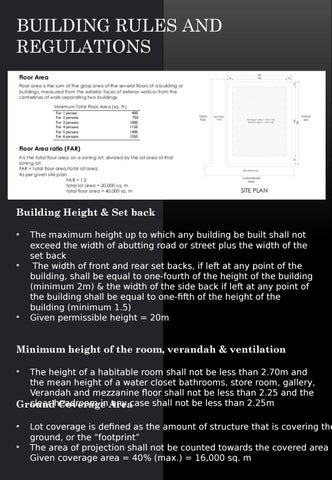BUILDING RULES AND REGULATIONS
Building Height & Set back • •
•
The maximum height up to which any building be built shall not exceed the width of abutting road or street plus the width of the set back The width of front and rear set backs, if left at any point of the building, shall be equal to one-fourth of the height of the building (minimum 2m) & the width of the side back if left at any point of the building shall be equal to one-fifth of the height of the building (minimum 1.5) Given permissible height = 20m
Minimum height of the room, verandah & ventilation •
The height of a habitable room shall not be less than 2.70m and the mean height of a water closet bathrooms, store room, gallery, Verandah and mezzanine floor shall not be less than 2.25 and the clear headroom in Area any case shall not be less than 2.25m Ground Coverage • •
Lot coverage is defined as the amount of structure that is covering the ground, or the “footprint” The area of projection shall not be counted towards the covered area • Given coverage area = 40% (max.) = 16,000 sq. m








