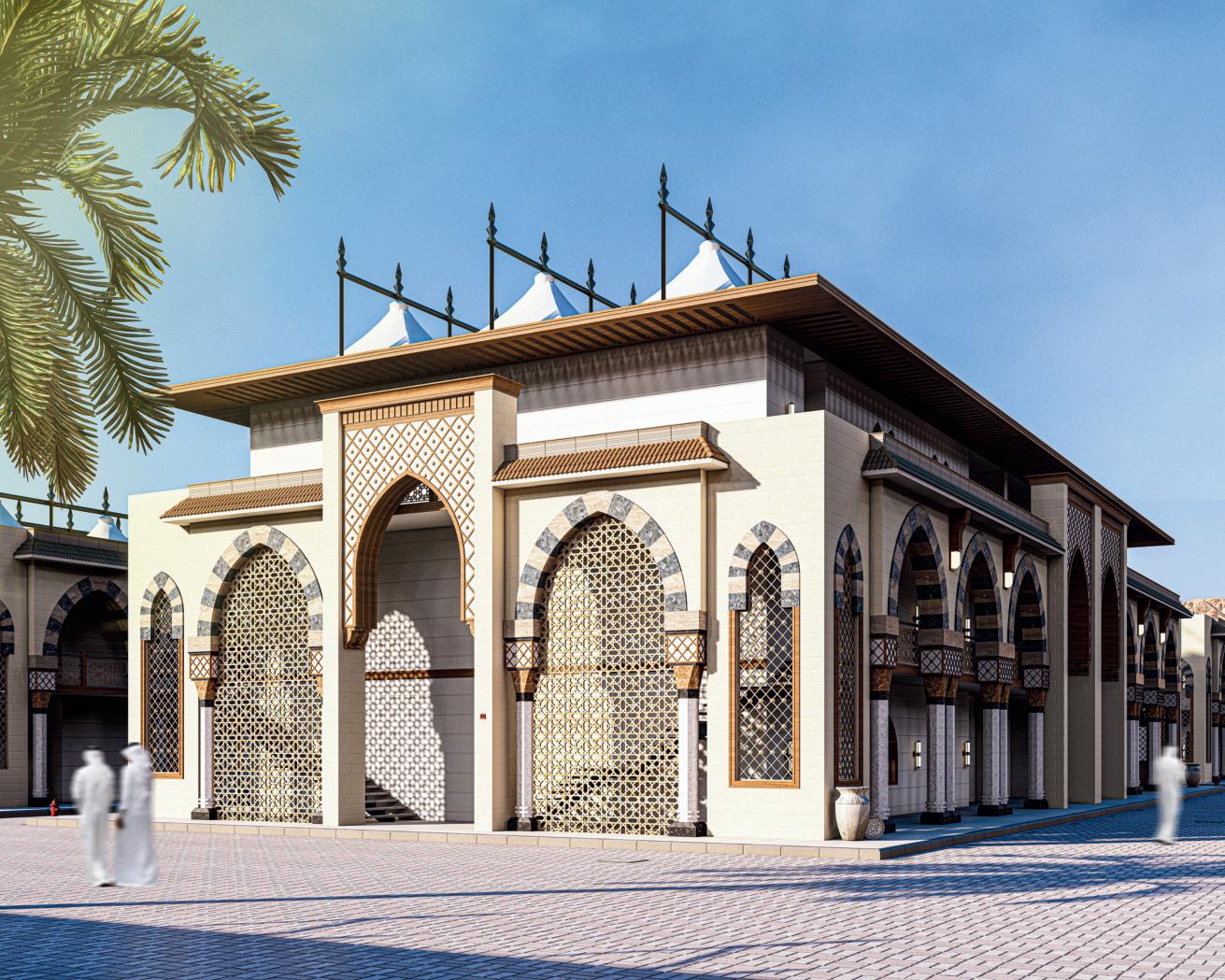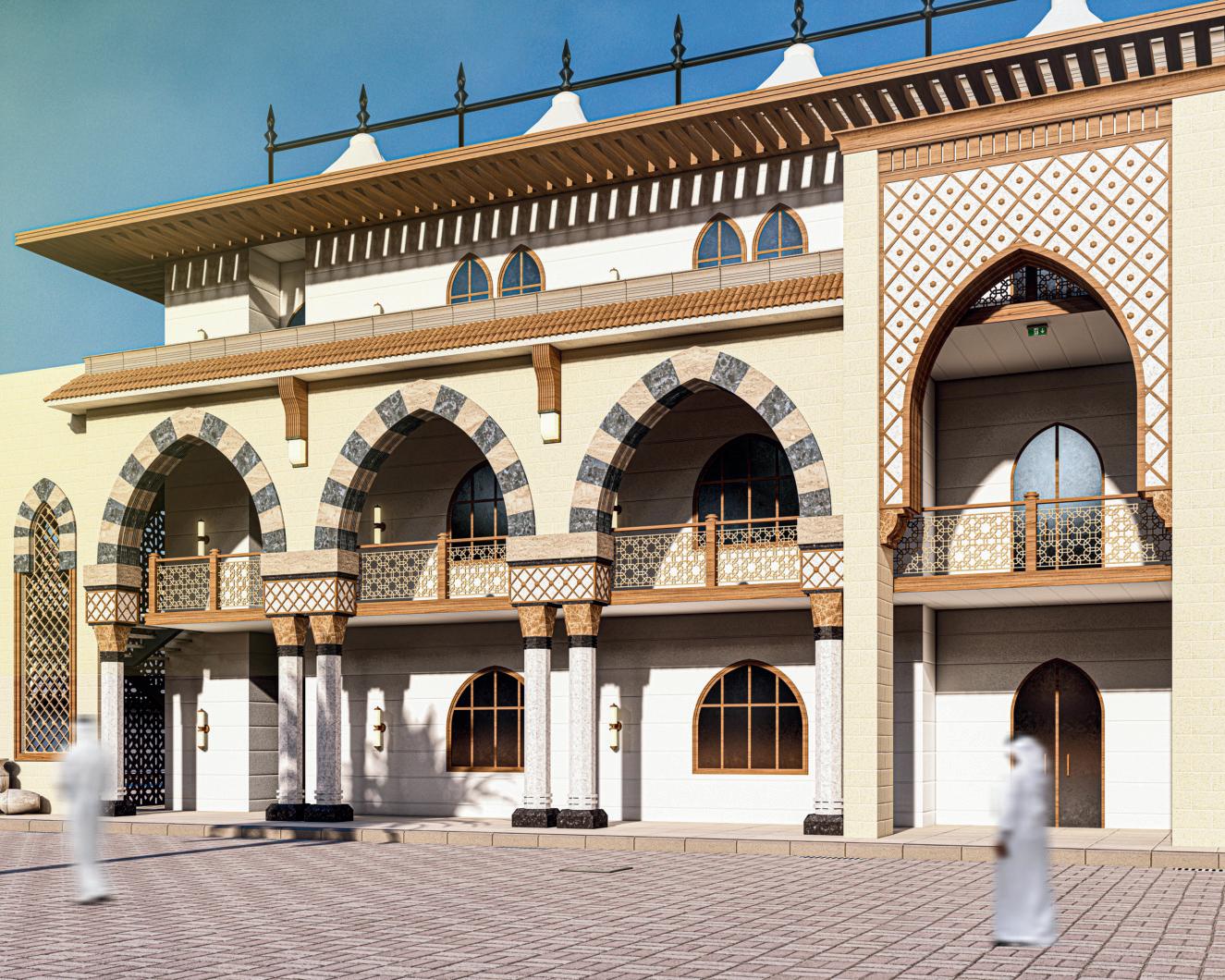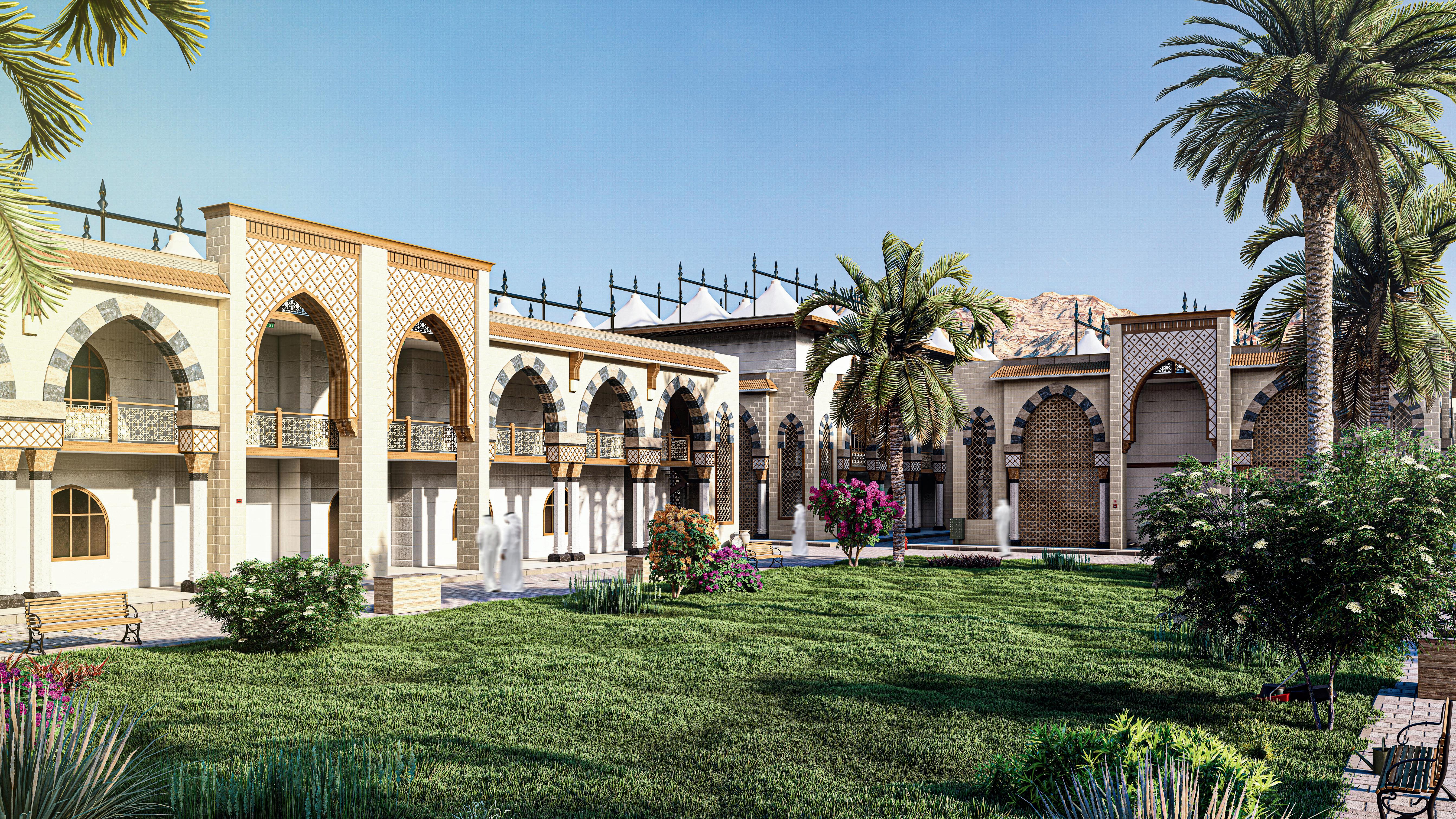About ME
I am a certified Interior Designer, accredited by the Saudi Council of Engineers. I am highly organized, detail-oriented, and skilled at multitasking, developing creative solutions that foster positive client and team relationships. I work well under pressure, have strong communication skills, and am a quick learner. I am always eager to expand my knowledge and stay updated with the latest design trends.

Yara Ayman Johargy

Values
I am passionate about creating comfortable, functional spaces with a focus on beauty and simplicity.
My design philosophy revolves around blending aesthetics with practicality to enhance the user experience. Below are some of my projects that showcase my approach and design expertise.
Education:
2015-2018
30th highschoool
Graduated with 97% GPA
2018-2023
Umm al-qura university
College of art and design
Interior design department
GPA 3.41\4
Soft Skills:
Highly organized
Detail-oriented
Approachable and articulate
Genuine and kind
Strong analytical and critical thinking
Excellent teamwork and communication skills
Effective multitasking
Fast learner
Ability to work under pressure
Skilled in sketching
SKYLIGHTHO U ES
Project 01
SKYLIGHT LIVING & DINING ROOM
The design draws inspiration from the moon, which reflects the sun's light, much like a skylight that allows natural light to enter a home. It not only illuminates the space effectively but also creates an ambiance of calm, relaxation, romance, and warmth
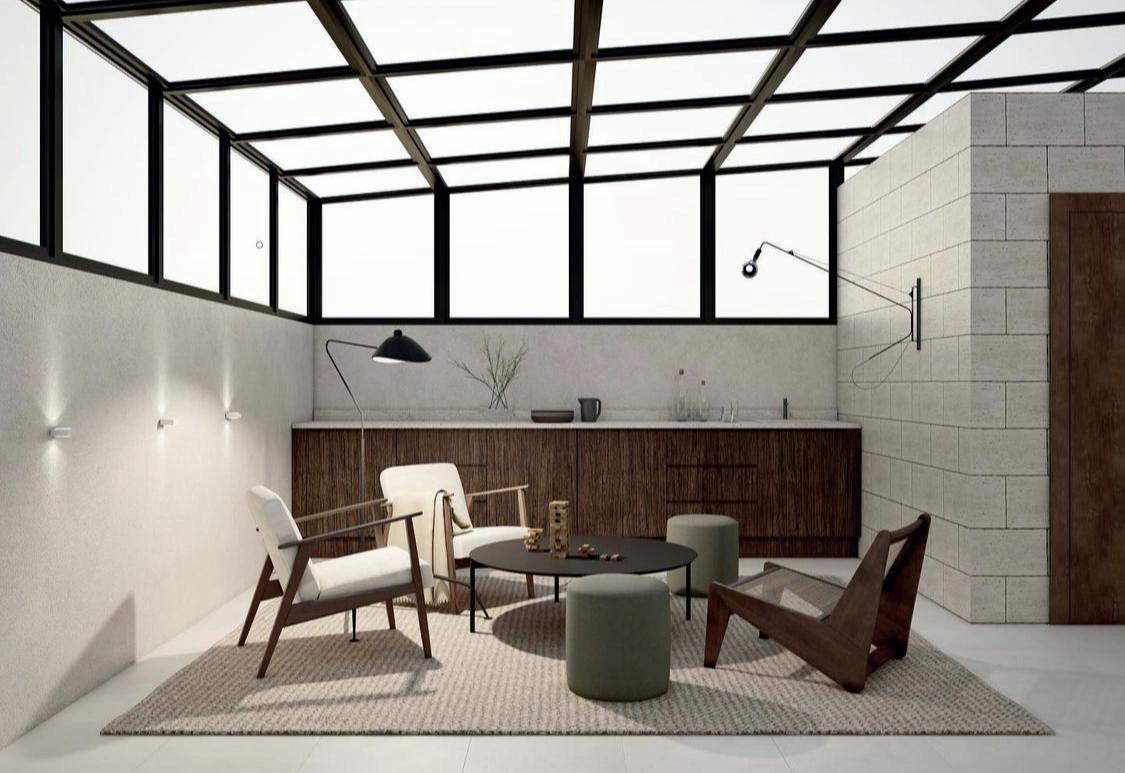
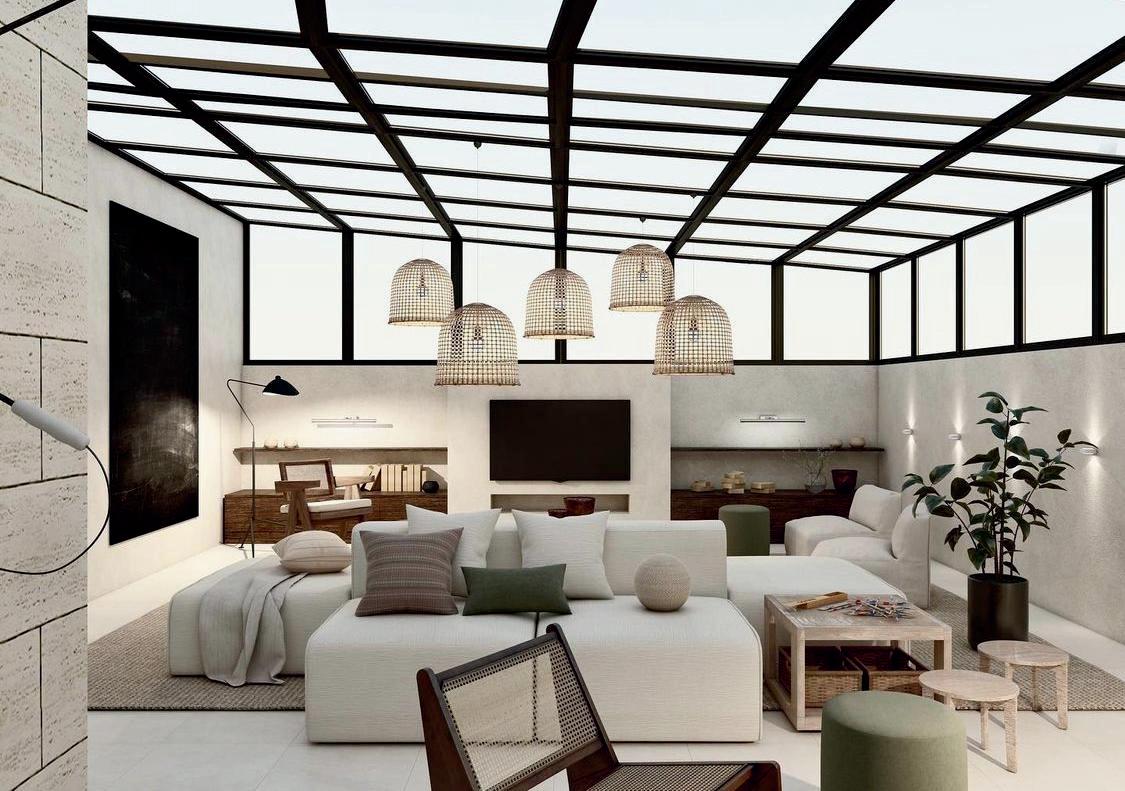
The living room is designed to include a dedicated dining area, providing a comfortable and functional space for everyday living. Despite the limited 24 square meters, every corner has been carefully utilized to create a sense of spaciousness and flow. The carefully selected furniture balances aesthetics and functionality, with attention to good lighting and furniture placement to ensure easy movement and a sense of comfort.
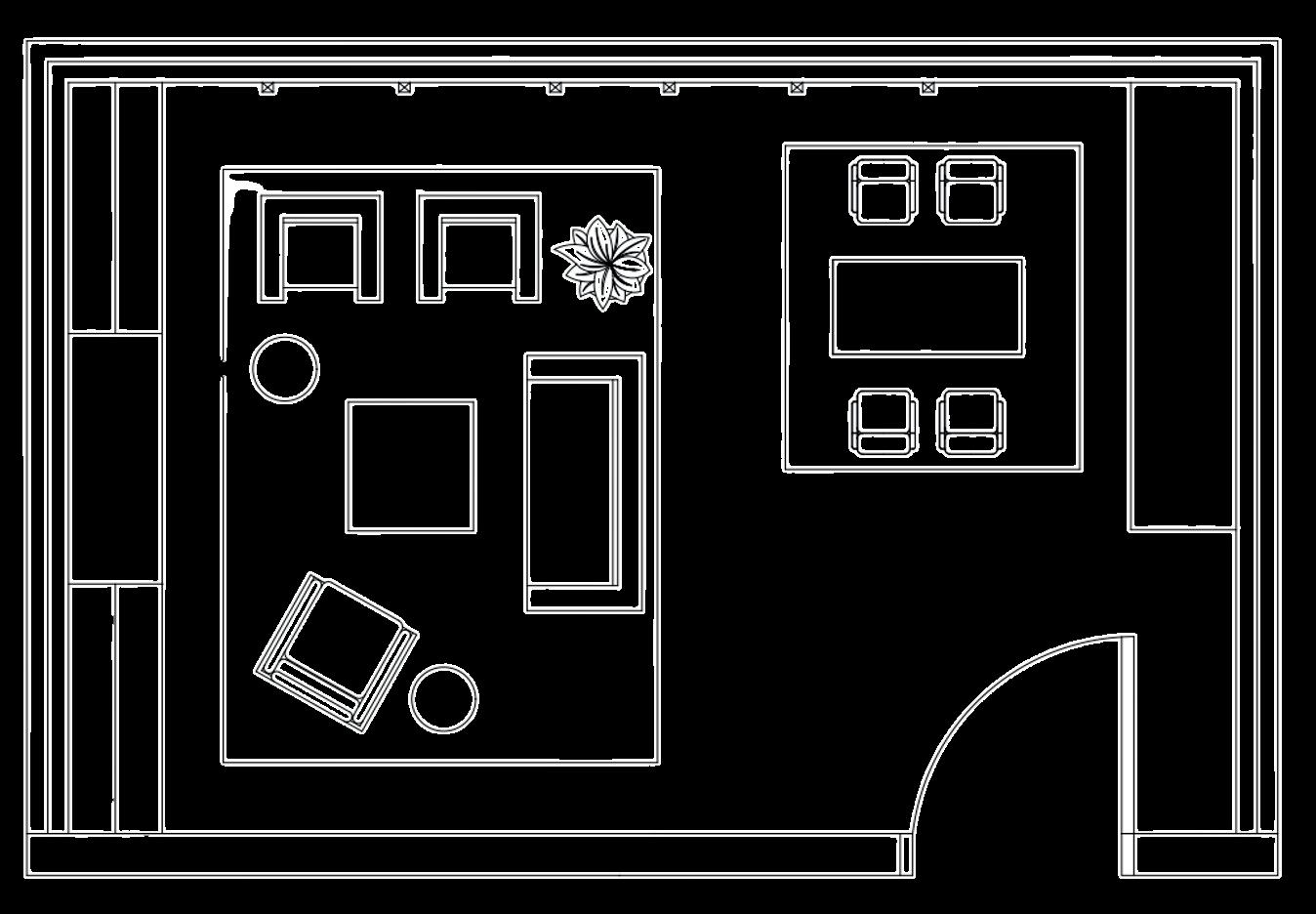
Project 02
BLIND KID CHAIR
PROJECTINFORMATIONS
ThGiven the child’s self-reliance in personal affairs, the chair must be stable and sturdy to prevent tipping, while providing soft, ergonomic cushioning to support long reading sessions. Materials such as fabric or leather that are comfortable to the touch should be used. Armrests canofferadditionalguidanceandasenseofsecurity.
To achieve balance and affirmation in the design, simplicity and symmetry are crucial, ensuring the child can intuitively understand the chair’s structure and use it without confusion. A side pocket or small compartment for braille books or audio devices can be incorporated, giving the child easy access to their reading materials and enhancing their sense ofindependence.
At a scale of 1:50, careful attention to the chair’s proportions ensures that it fits comfortably within a residential space while providing the right ergonomic support, promoting good posture and extended use without discomfort. This thoughtful design not only serves the child’spracticalneedsbutalsofostersasenseofempowerment.
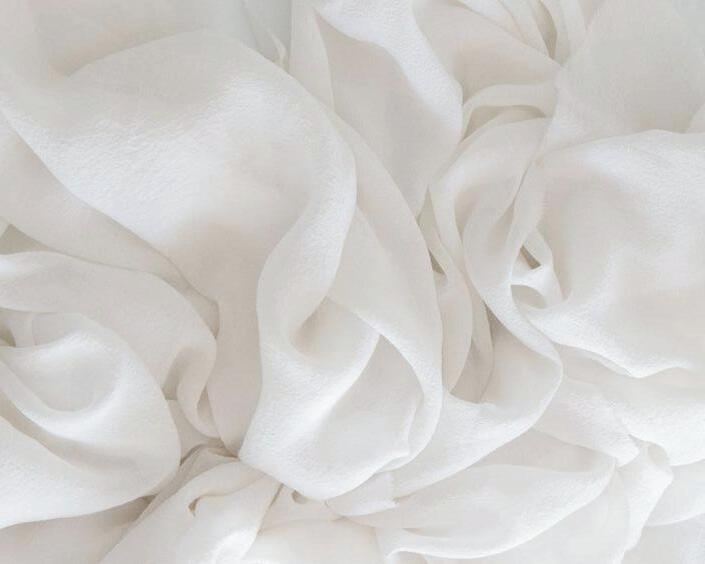
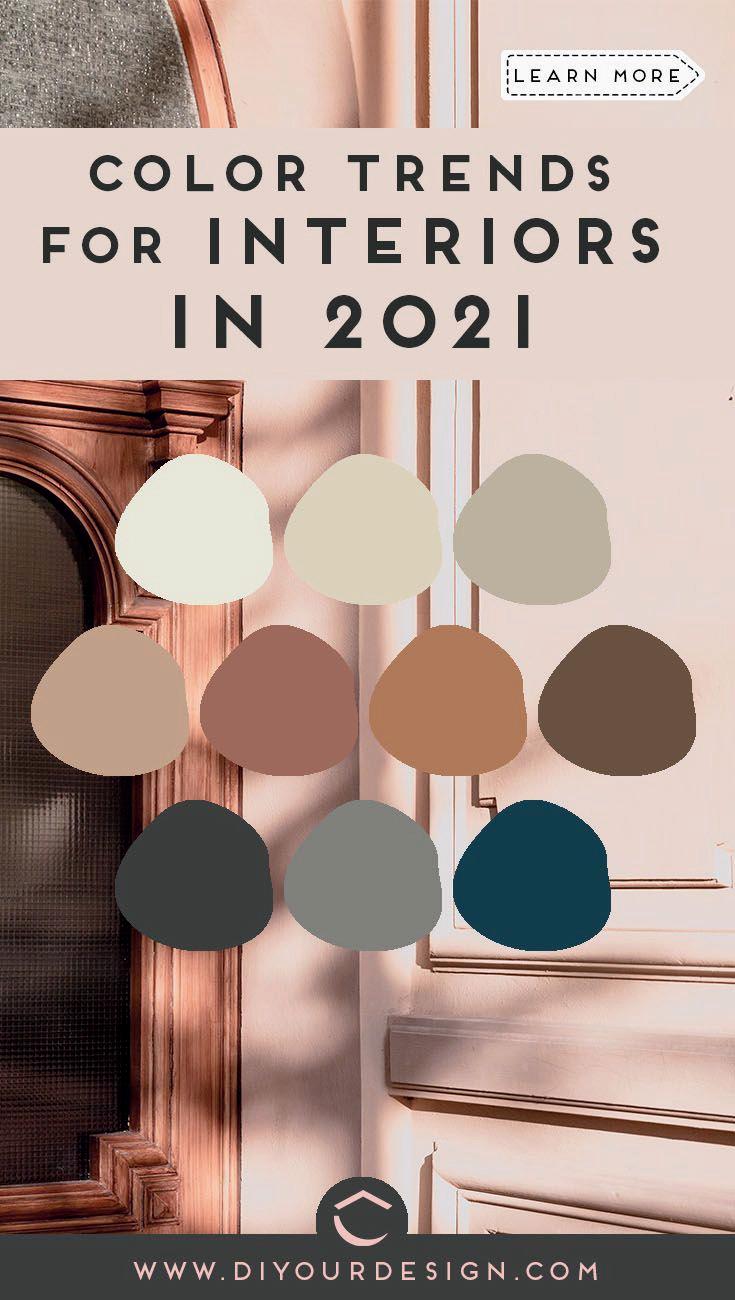
For designing a chair suitable for a 15-year-old blind child, the focus should be on comfort, functionality, and encouraging independence. The design must integrate tactile materials that clearly differentiate between the chair’s components, such as the edges and armrests, allowing the child to easily navigate and identify these elements by touch. FURNITURE DESIGN FOR A BLIND KID CHAIR
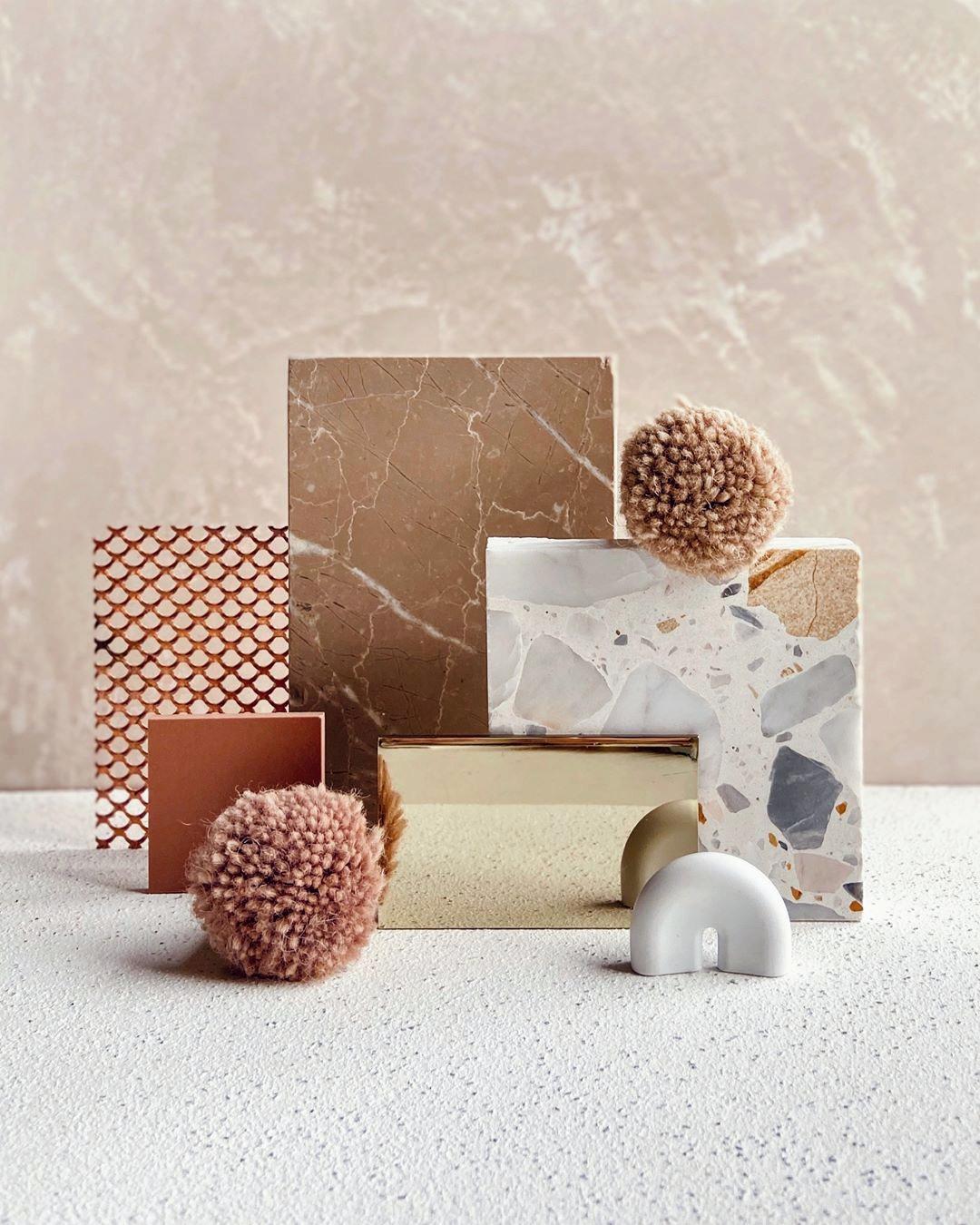
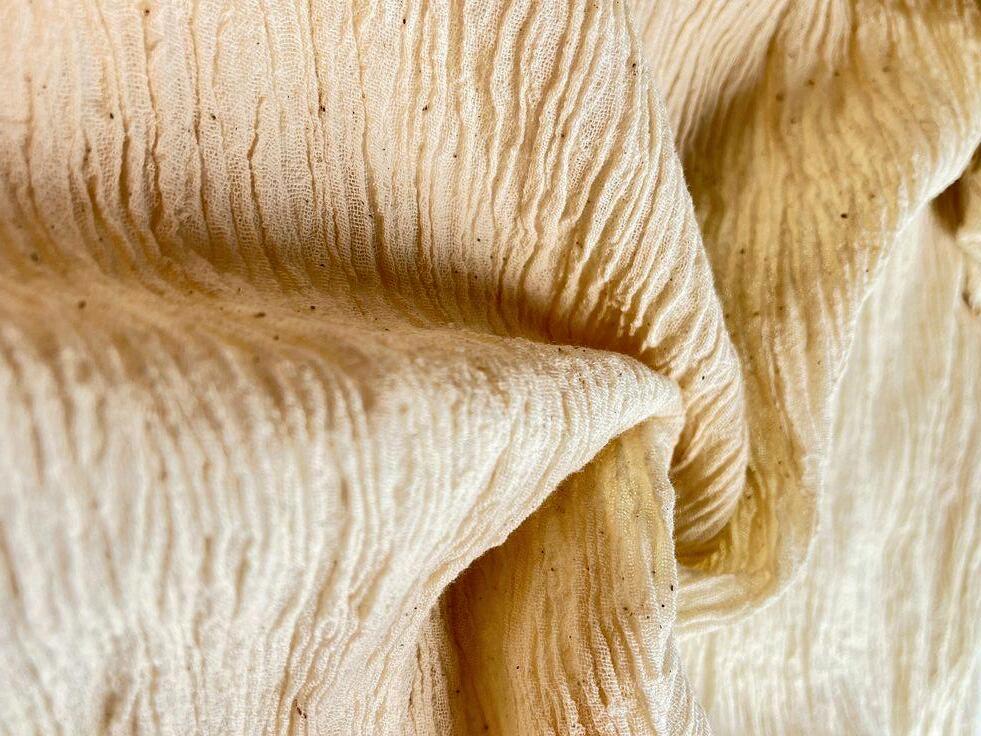
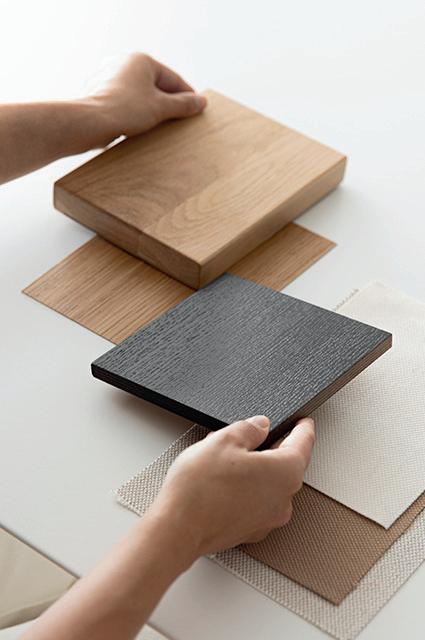
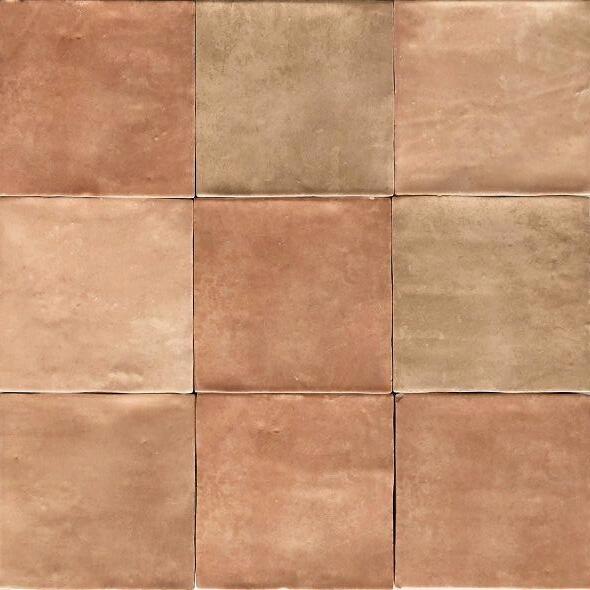
ACHIEVINGBALANCEANDEMPHASIS every good design needs principles
1.Emphasis
exampleforprincipleofdesignemphasis:posterwithviolinguitaronstage Posterdesignbymiai313forHandel’sMessiahRocks
Sayyou’recreatingaposterforaconcert.Youshouldaskyourself:whatis thefirstpieceofinformationmyaudienceneedstoknow?Isittheband?Or theconcertvenue?Whataboutthedayandthecostofattending?
Makeamentaloutline.Letyourbrainorganizetheinformationandthen layoutyourdesigninawaythatcommunicatesthatorder.Iftheband’s nameisthemostessentialinformation,placeitinthecenterormakeitthe biggestelementontheposter.Oryoucouldputitinthestrongest,boldest type.Learnaboutcolortheoryandusestrongcolorcombinationstomake thebandnamepop.
Likewritingwithoutanoutlineorbuildingwithoutablueprint,ifyoustart yourcompositionwithoutaclearideaofwhatyou’retryingto communicate,yourdesignwillnotsucceed.
2.Balanceandalignment:
everyelementyouplaceonapagehasaweight.Theweightcancomefromcolor, size,ortexture.Justlikeyouwouldn’tputallyourfurnitureinonecornerofa room,youcan’tcrowdallyourheavyelementsinoneareaofyourcomposition. Withoutbalance,youraudiencewillfeelasiftheireyeisslidingoffthepage.
Symmetricaldesigncreatesbalancethroughequallyweightedelementsaligned oneithersideofacenterline.Ontheotherhand,asymmetricaldesignuses oppositeweights(likecontrastingonelargeelementwithseveralsmaller elements)tocreateacompositionthatisnoteven,butstillhasequilibrium.
Symmetricaldesignsarealwayspleasing,ifnotoccasionallyboring.Asymmetrical designsarebolderandcanbringrealvisualinterestandmovement(moreonthat later!)toyourcomposition
FURNITURE DESIGN FOR A BLIND KID CHAIR
SMARTREADINGCHAIR
Dimensions:60x80cm
NameoftheObject:Chair
Function:Awoodenreadingchairwithanintegratedbookshelfand amovablearmrestforholdingbookswhilereading.
LOCATION:BEDROOM
Concept:
The design is inspired by the idea of an astronaut in a capsule, representing how the chair creates a personal, immersive space for the child, much like the astronaut’s capsule shields them from the outside world. In this way, the child can escape into their own world of books, exploring new ideas and stories, just as an astronaut explores the vastness of space. The chair not only provides comfort but also encourages the child to delve deeper into the worlds found within books, offering both support and inspiration for their readingadventures. BEFORE AFTER
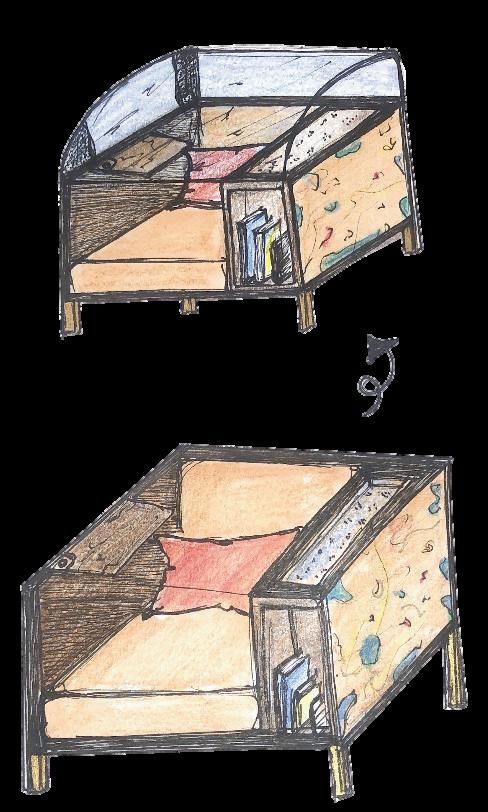
FURNITURE DESIGN FOR A BLIND KID CHAIR
MORE DETAILS ABOUT THE DESIGN
SKETCHING
TABLE ( MOVABLE )
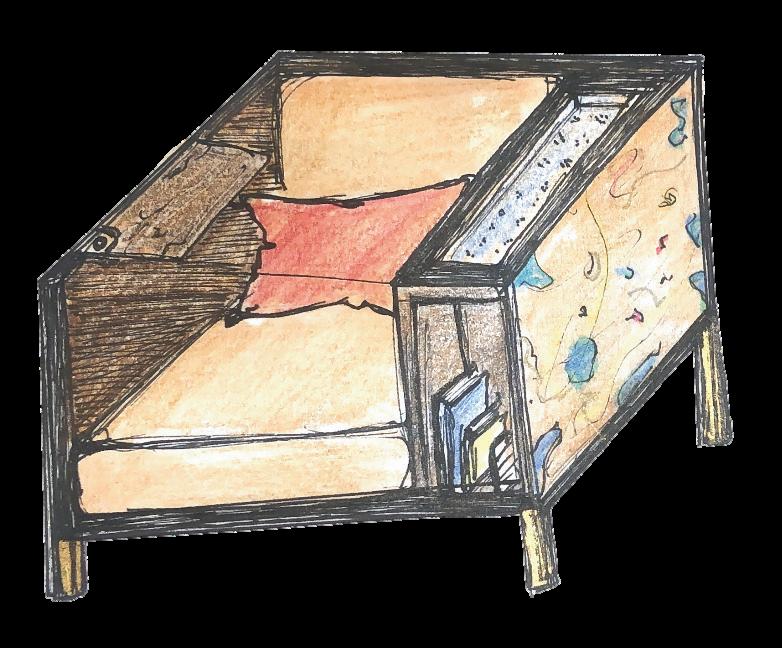
LEATHER TO GIVE COMFORTABLE SEATING WITH DIFFRENT TEXTURE AND CLASSY LOOK
SMART TAP TO HELP HIM GET THE BOOK HE WANTS.
TERRAZO MATERIAL TO GIVE NATURAL TEXTURE
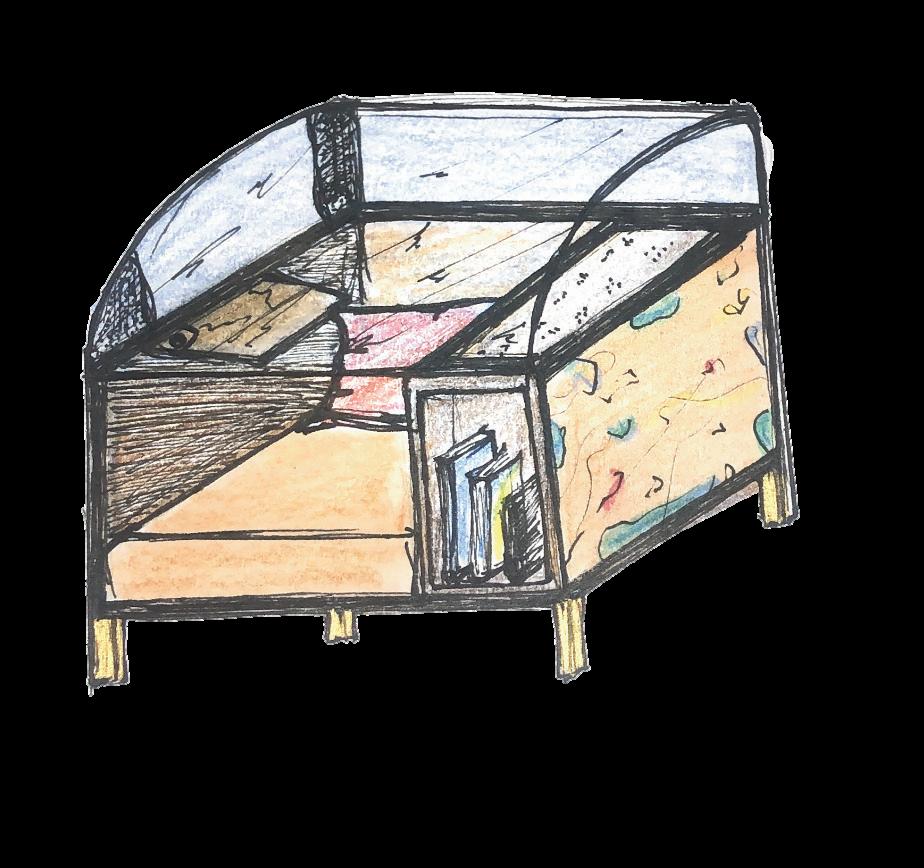
METAL TO GIVE A VINTAGE LOOK
BOOK STORAGE ( SMART )
ACRYLIC SMART CAPSOUL :
TO GIVE HIM THE CAPSOLE FEELING TO HELPS CONSENTRATE AND LIVE THE STORY HE'S READING
FURNITURE DESIGN FOR A BLIND KID CHAIR
FURNITUREPEICE
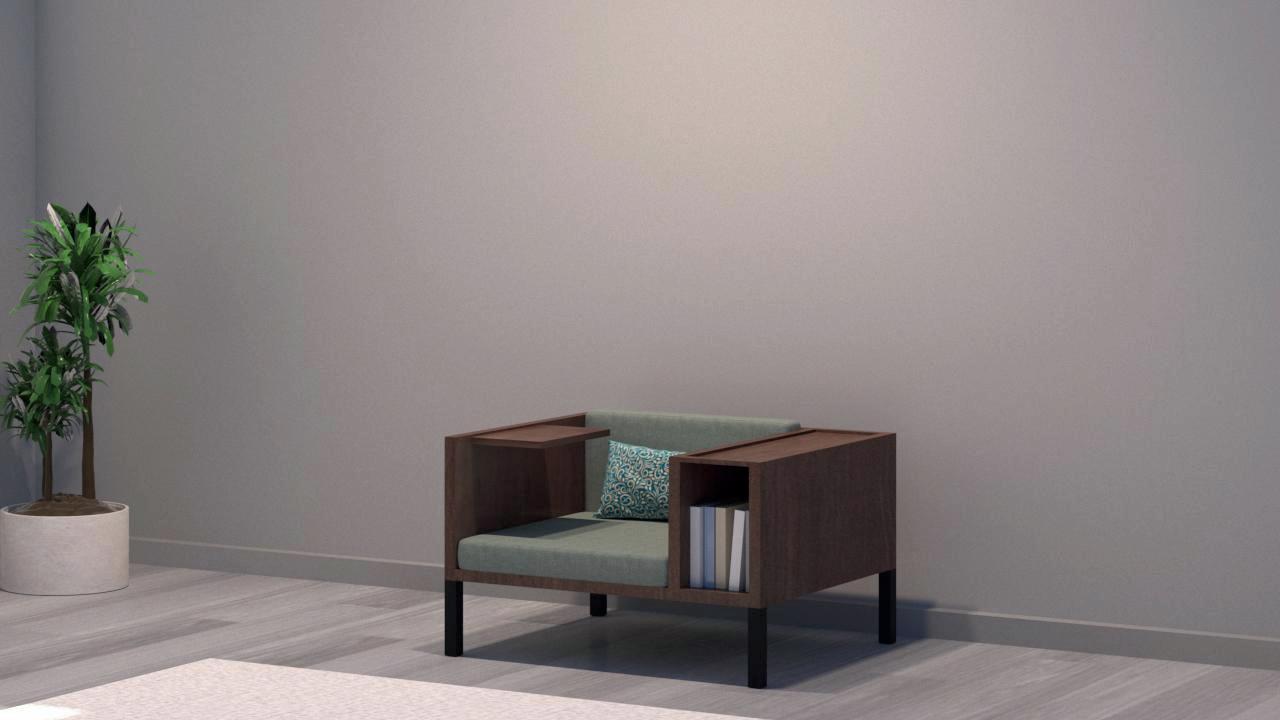
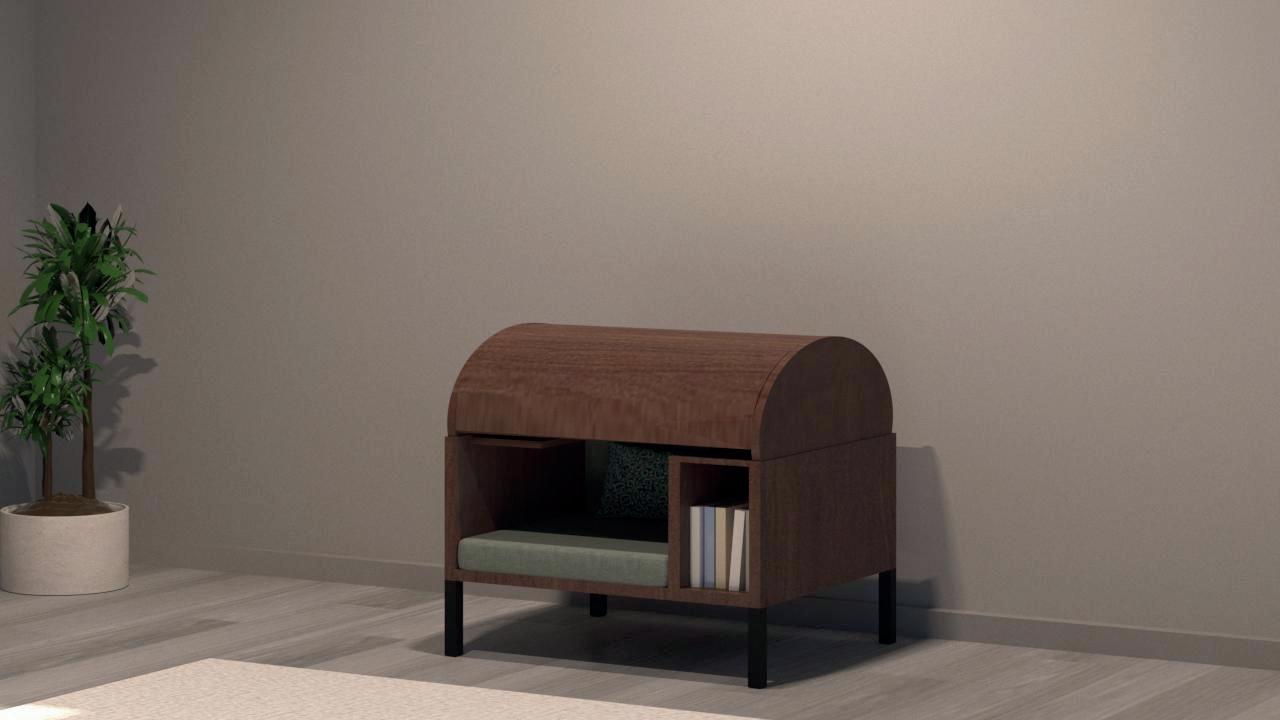
FURNITURE DESIGN FOR A BLIND KID CHAIR
FRONT VIEW
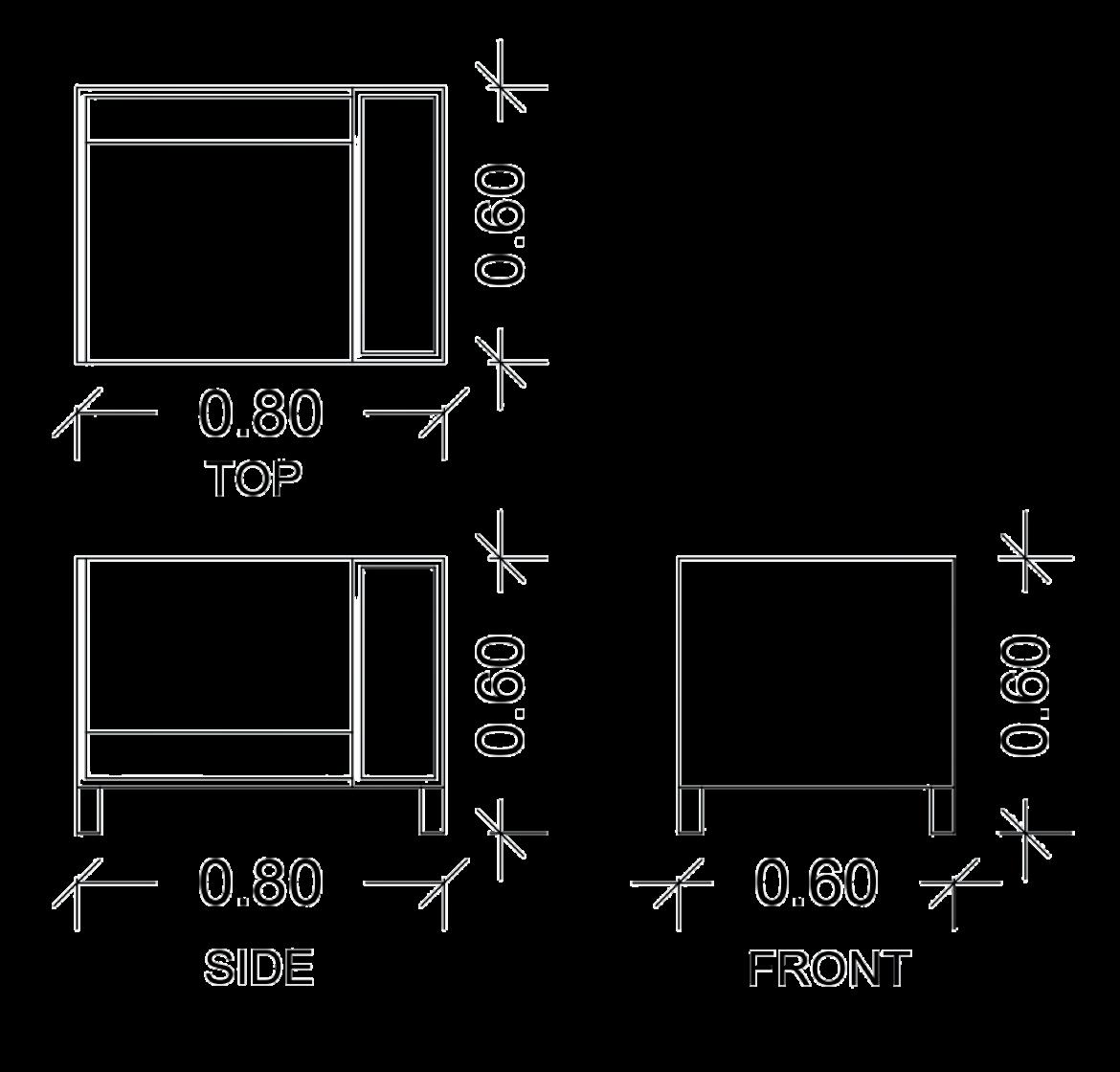
SIDE VIEW

TOP VIEW

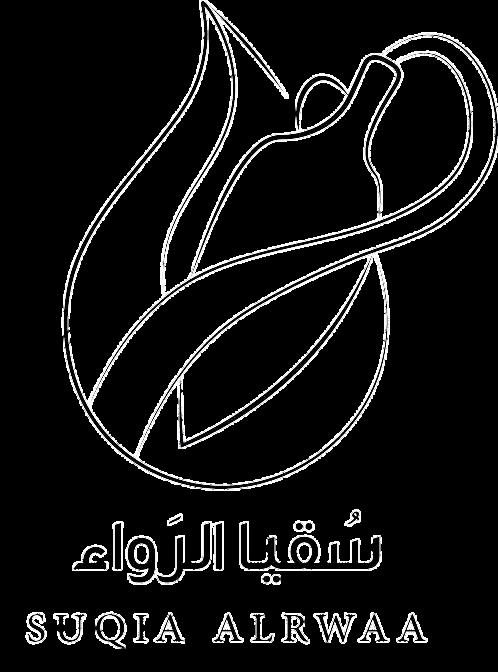
Project 03
DESIGNSTORY
This study presents a detailed exploration of the interior design for the Zamazemah Company Museum, utilizing the architectural heritage of the Kingdom of Saudi Arabia, specifically from the Makkah region. The aim is to develop the cultural environment and create an educational experience that is both aesthetically pleasing and innovative. We can observe the significant advancement of this field in various forms and environments.
Humans should always strive for continuous development and improvement, which can be achieved by observing and enhancing the surrounding environment. This highlights the importance of developing the environment in multiple ways, most notably by preserving and promoting the heritage identity, which draws attention from many people, encourages domestic industries, and attracts tourists. More importantly, it prompts reflection on the wonders of God’s creation and allows individuals to appreciate the many blessings around them, fostering a sense of gratitude for the greatness of the Creator.
This study provides a comprehensive analysis of museums, their role, and their importance in society, positioning the Kingdom as a key cultural destination.
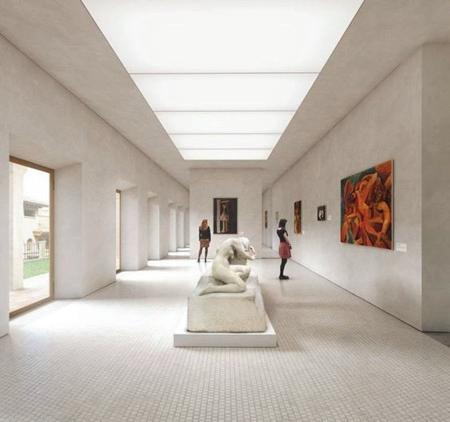
The significance of this work lies in its emphasis on interior design and all the details related to the design of the museum, including the selection of appropriate materials and colors, and creating a comfortable and unique space. It also explores potential scenarios for the future of culture and museums in the Kingdom.
LOOK&FEEL
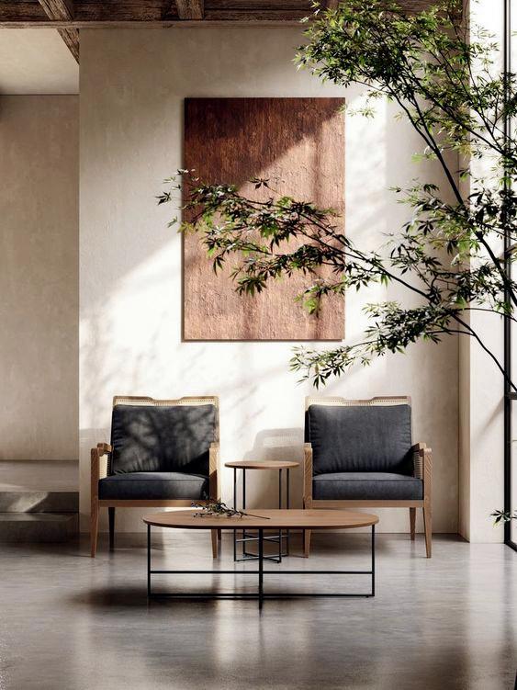
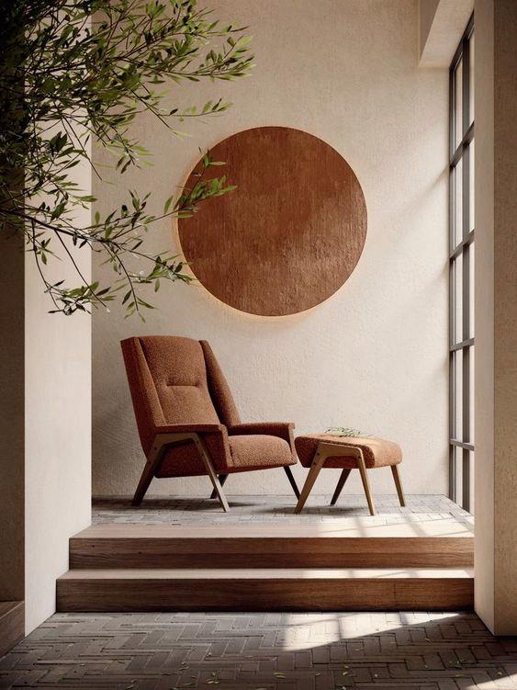
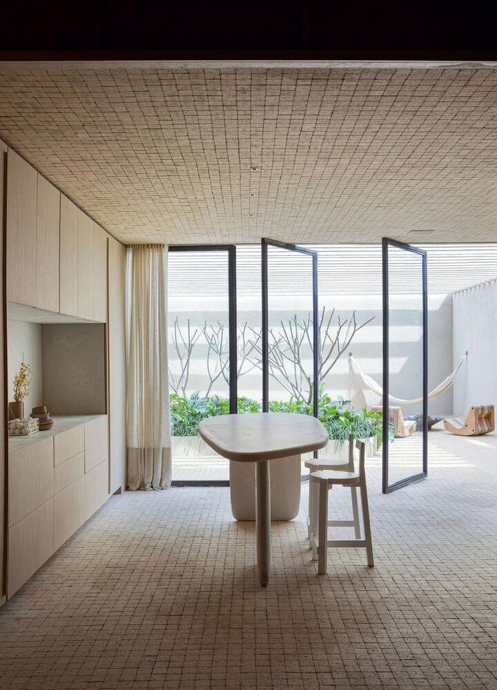
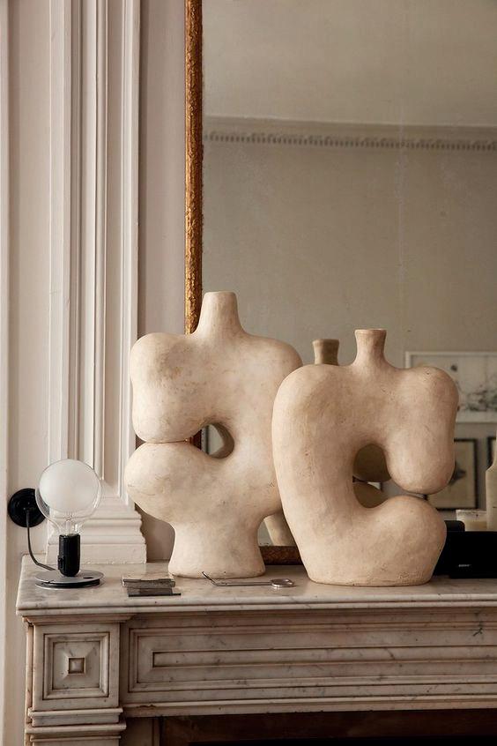
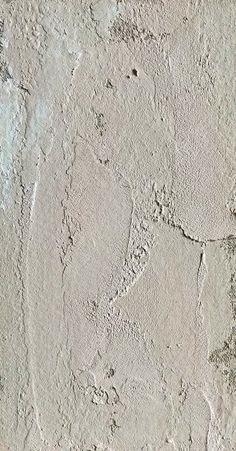
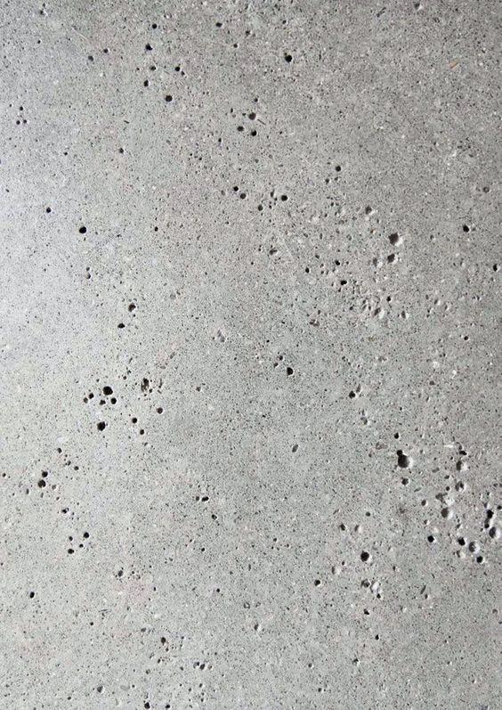
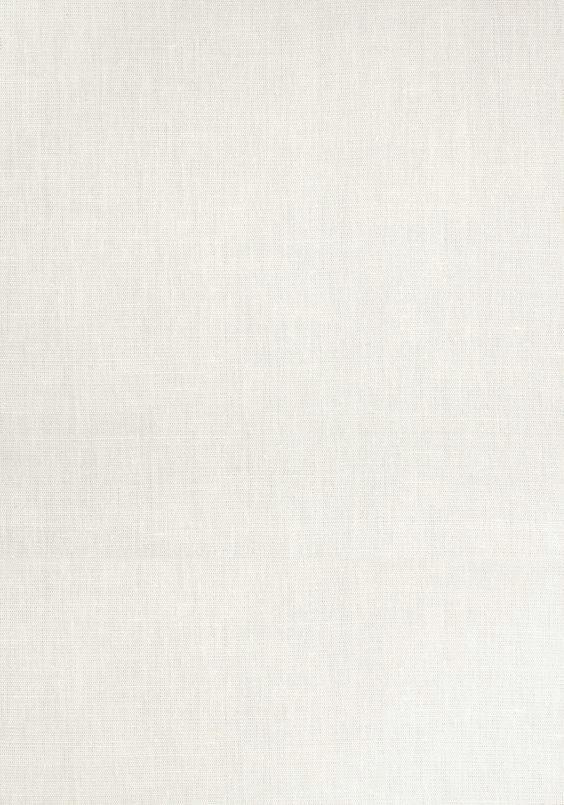
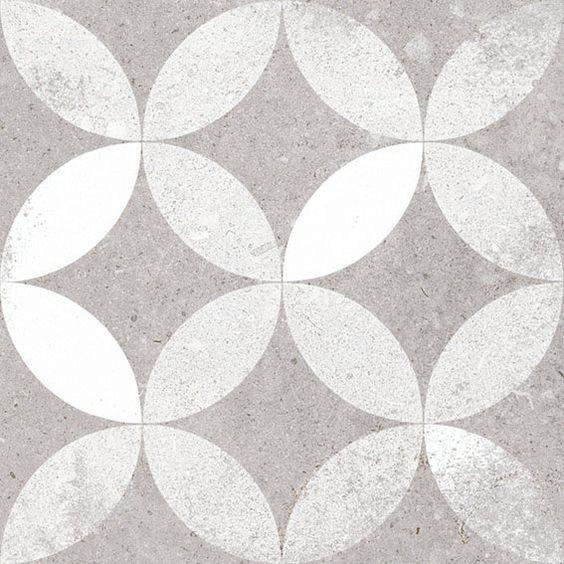
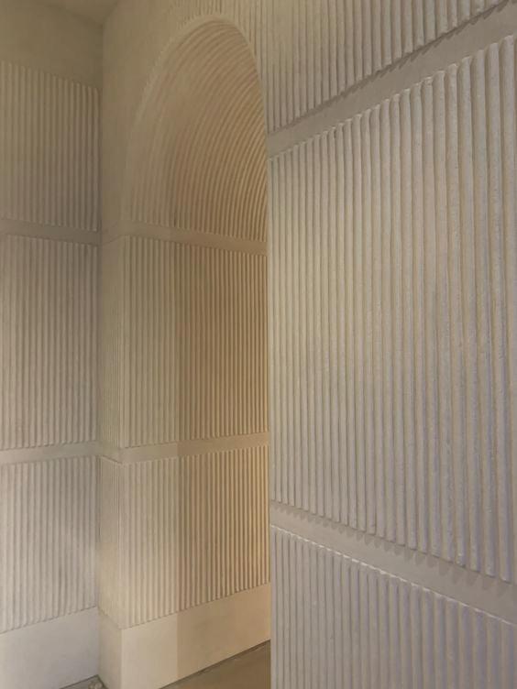
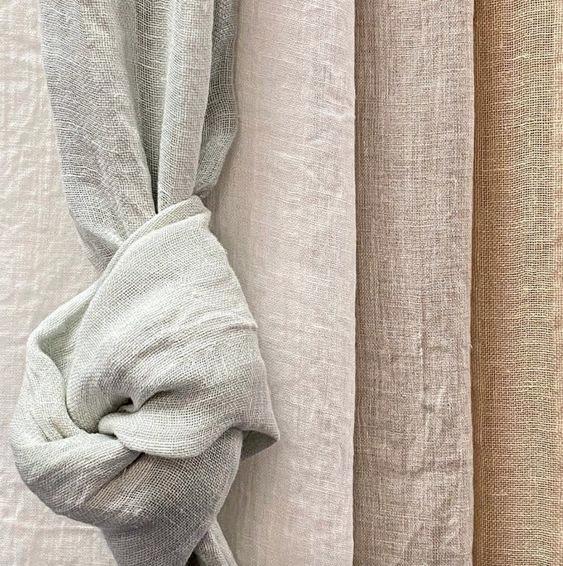
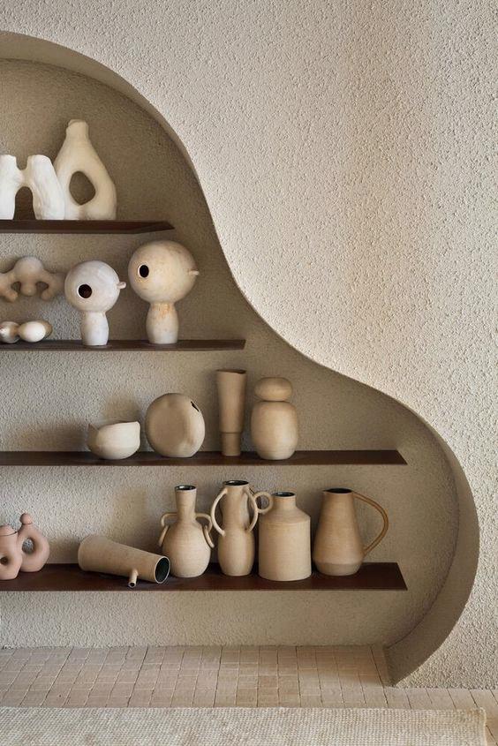

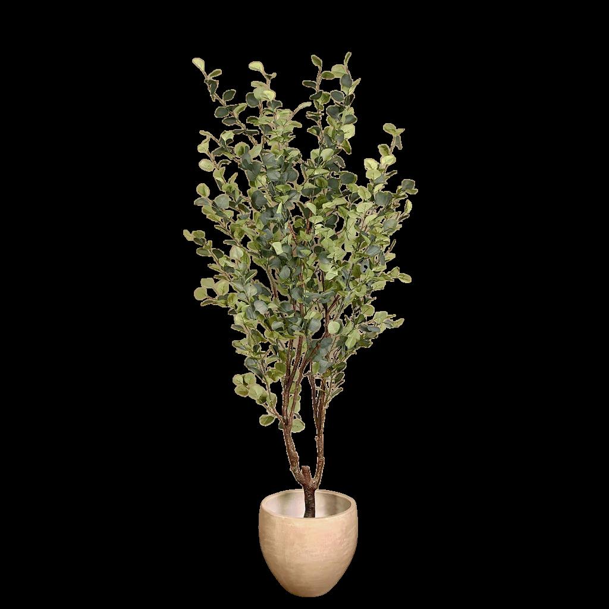


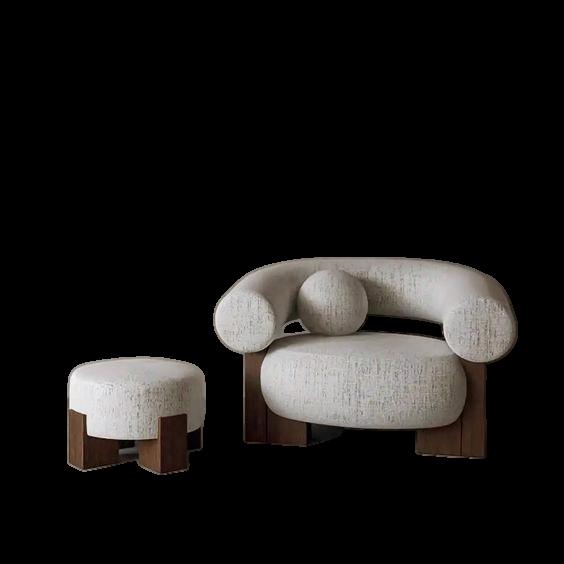
MATERIALS &TEXTILES
Using natural materials in the interior design of a museum is an excellent way to create a harmonious, sustainable, and aesthetically pleasing environment. Incorporating these materials adds a touch of natural beauty and enhances the visitor’s connection to nature, promoting a sense of comfort and well-being. It is essential to consider factors such as durability, ease of maintenance, and the desired aesthetic when selecting materials. Choosing materials that reflect the museum’s identity and create a cohesive atmosphere will
Parquet:Parquetflooringbringswarmthandcomforttointeriorspaceswhilefosteringaconnectionto nature.Itcreatesasereneandelegantatmosphereinthemuseum,andthevarietyofcolorsandpatterns addsauniquecharactertoeachspace.
NaturalBrick:Naturalbrickoffersasenseofsolidityandhistory,enhancingtherusticcharmand connectiontotraditionalarchitecture.Usingbrickinthemuseum’swallscancreateawarmambiance andprovideasenseofstabilityandcontinuity.Thenaturaltextureandcolorvariationsinbrickbringan artisticandinvitingfeeltothespace.
Concrete:Concreteininteriordesigndeliversamodernandsleekappearancewhilemaintainingasense ofdurabilityandstrength.Itcanbeusedforfloorsorasdesignelementsinwalls,offeringablendof contemporaryaestheticsandindustrialappeal.Concrete’sversatilityinfinishesallowsforcreative designsthatsuitthemuseum’sidentity.
Marble:Marbleisasymbolofluxuryandelegance,makingitaperfectchoiceforfloorsandwallstoadd asenseofsophisticationandgrandeur.Thenaturalpatternsandcolorsofmarblecreatevisualinterest andaddadistinctiveaesthetic,reinforcingtheconnectiontonatureandtheearth’sstrength.
WoodenPanels:Woodaddswarmthandcomforttointeriordesign,fosteringasenseofconnectiontothe naturalworld.Woodenpanelscanbeusedforwallcladding,enhancingthevisualappealandcreatinga soothingenvironmentthatcomplementsthemuseum’soveralldesign.
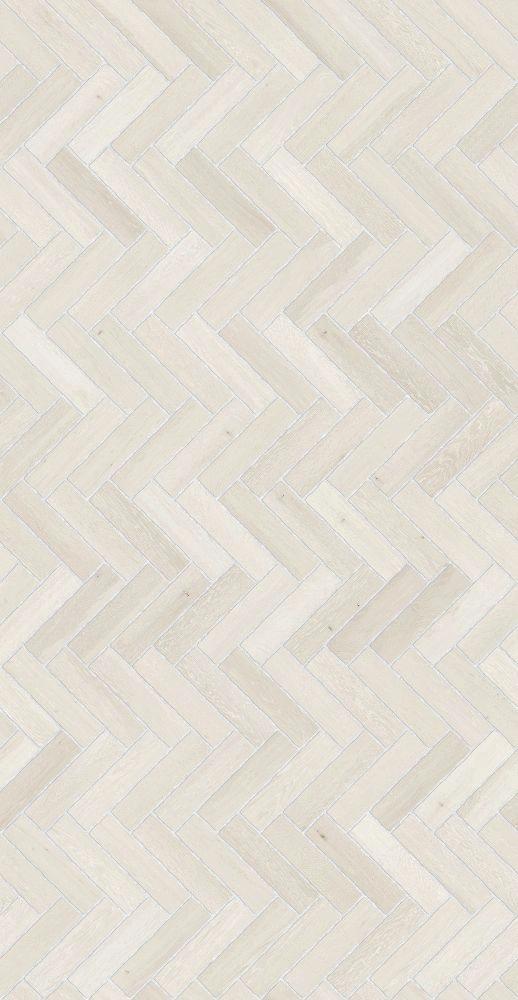
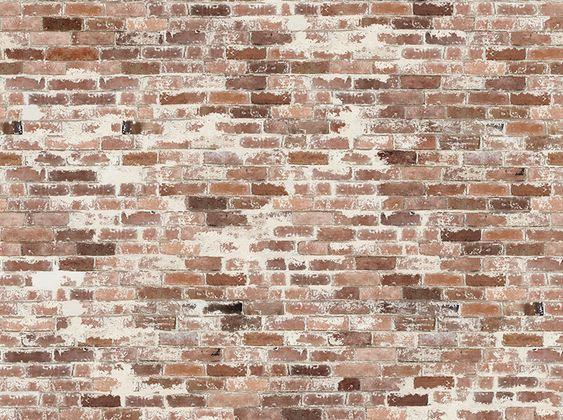
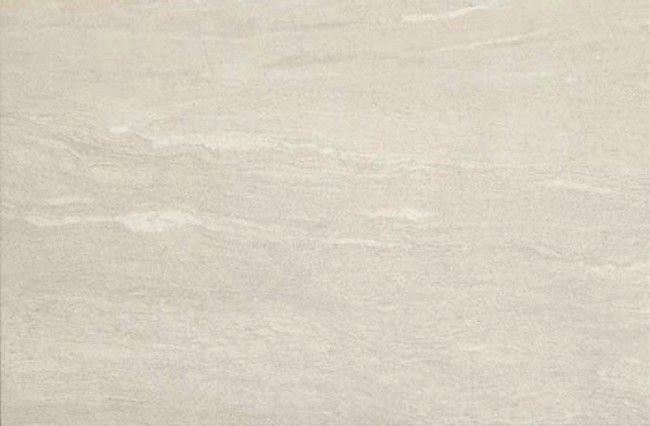
SUQIA ALRWAA
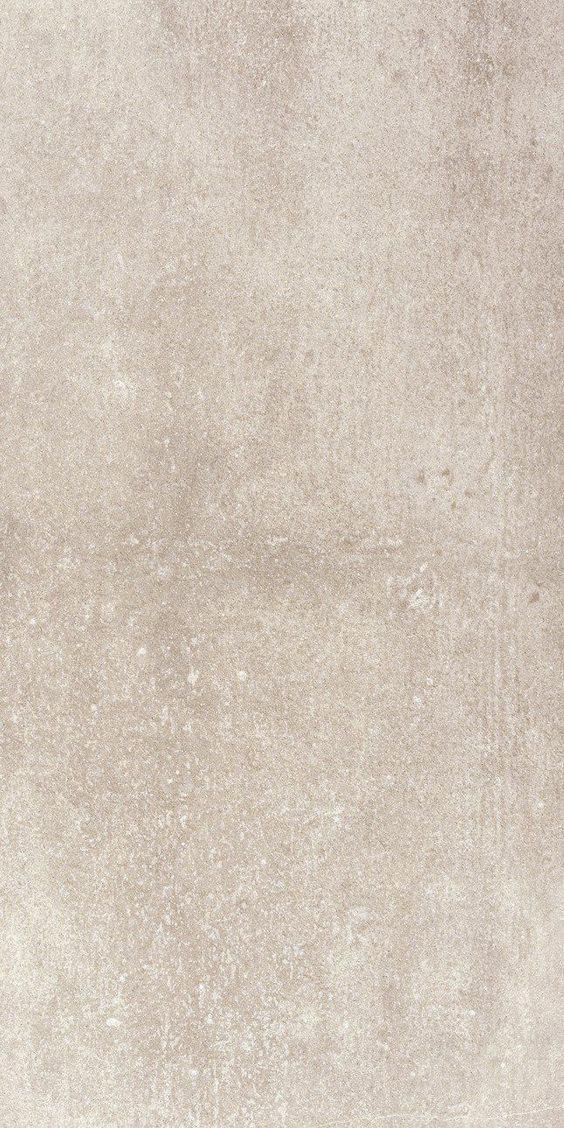
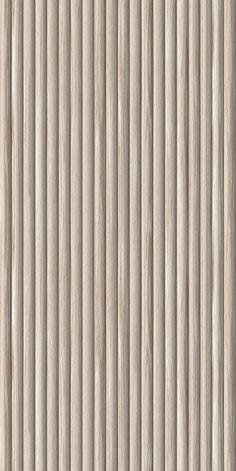
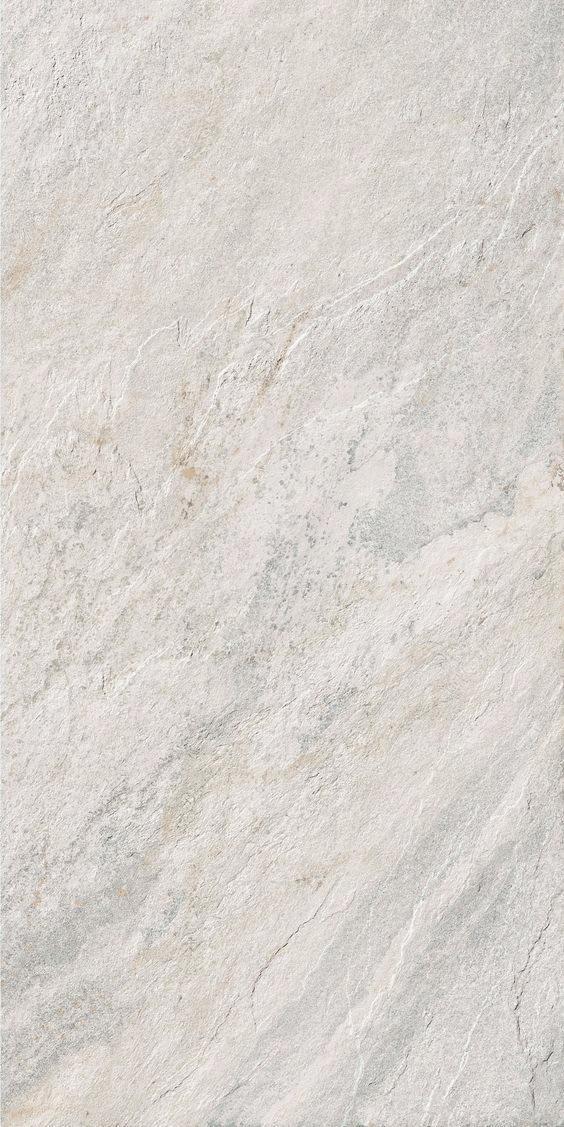
APPLYINGVISUALIDENTITY
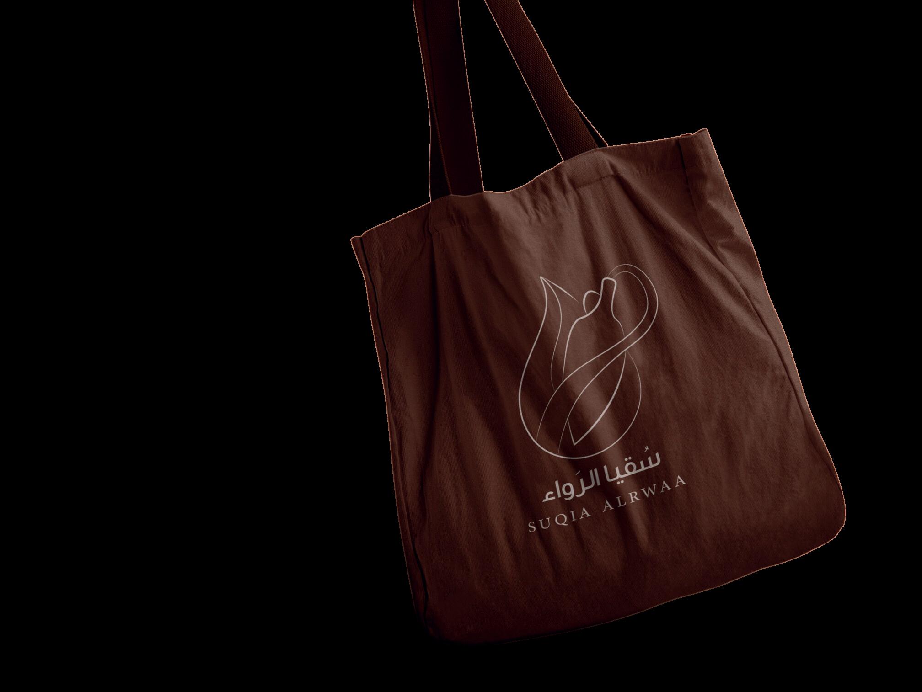
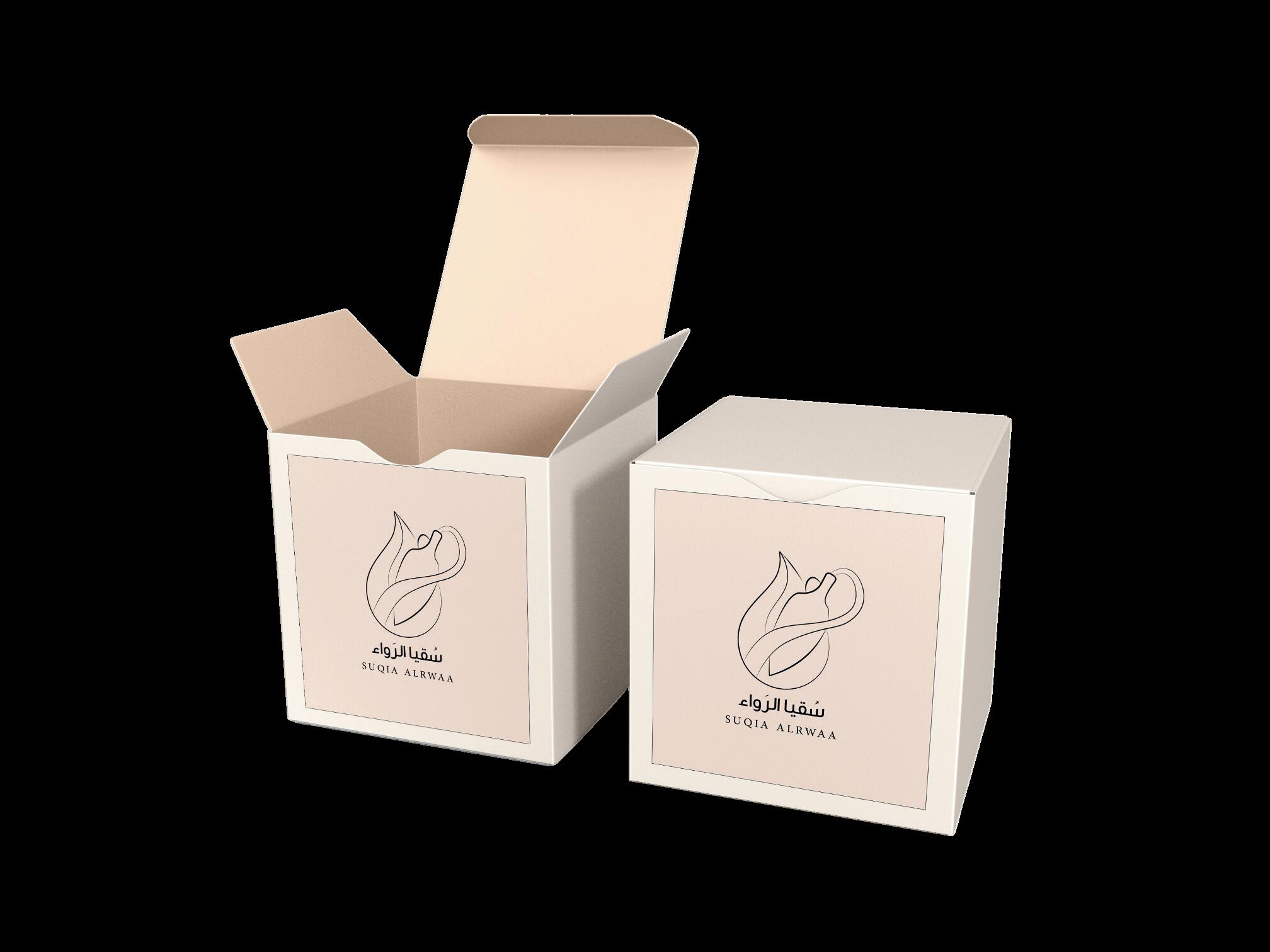
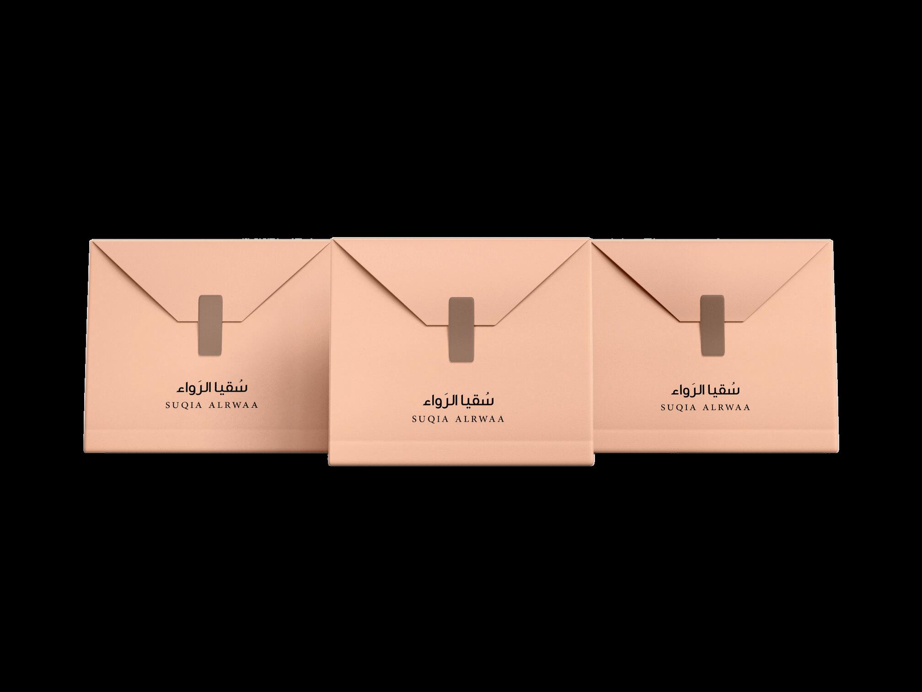
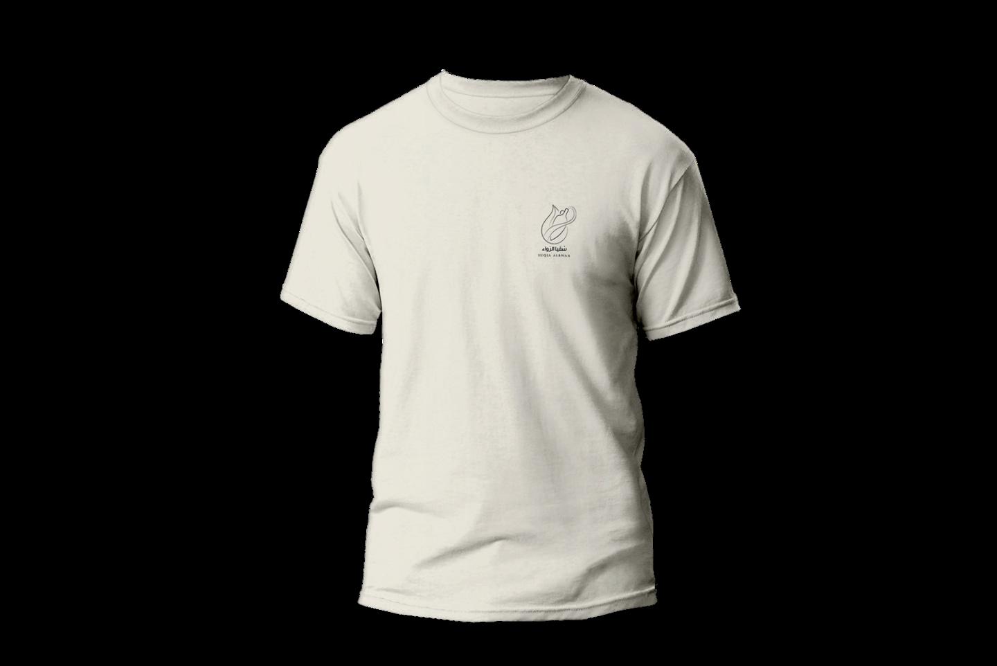
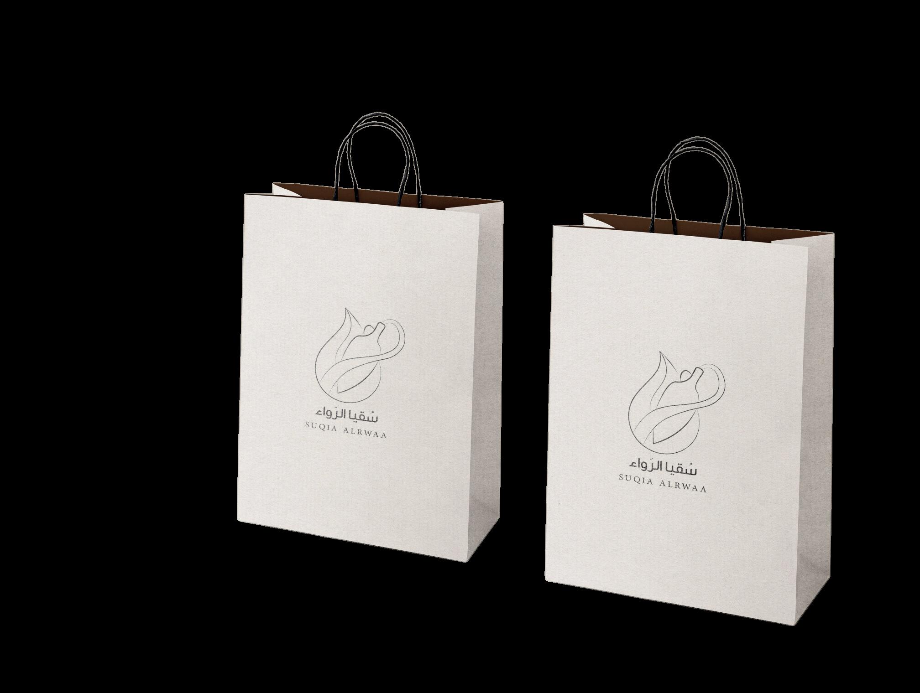
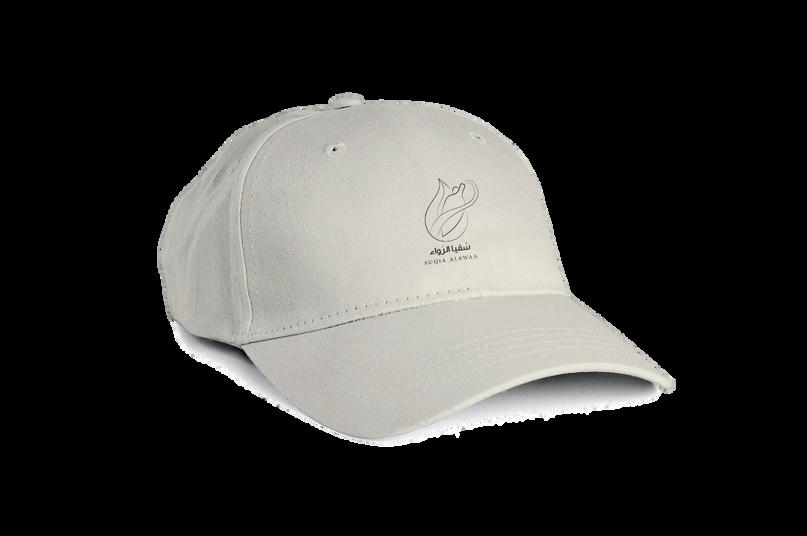
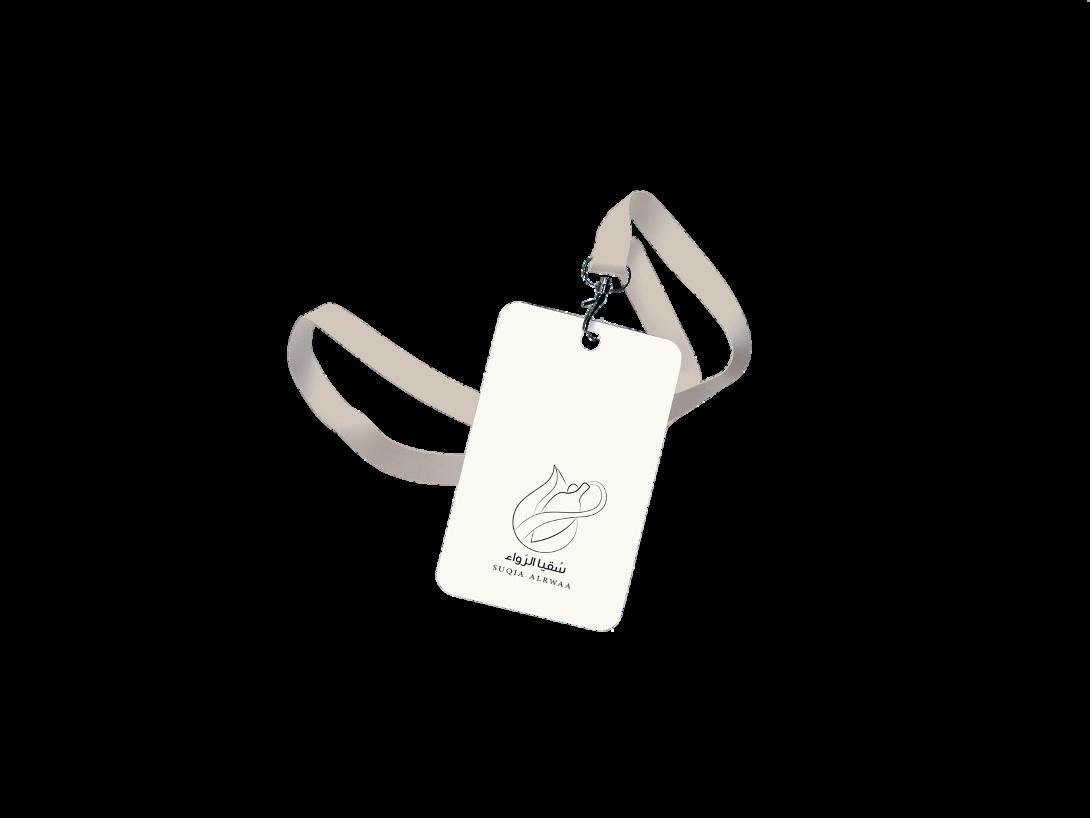
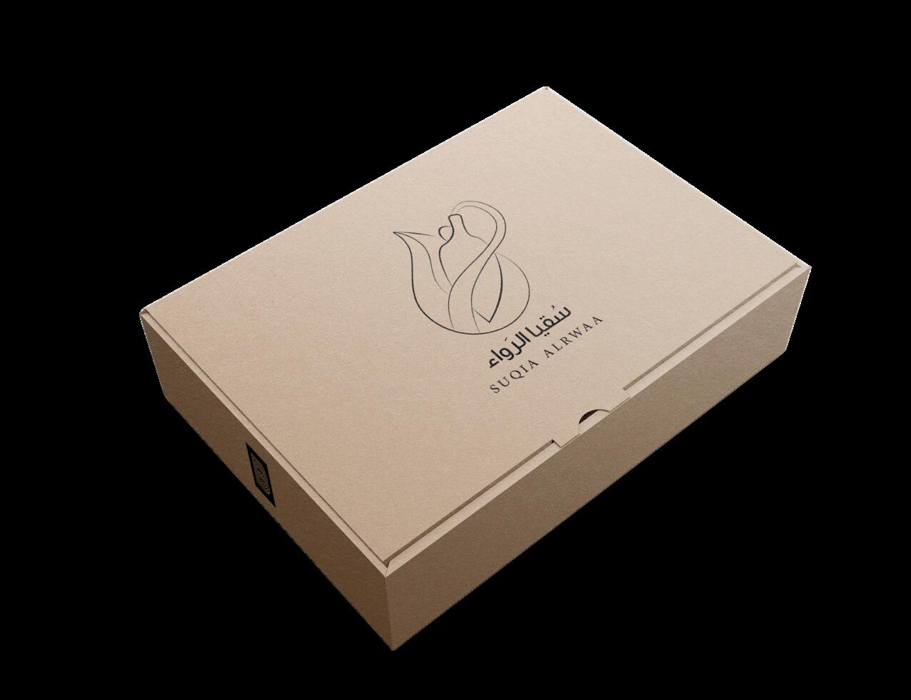
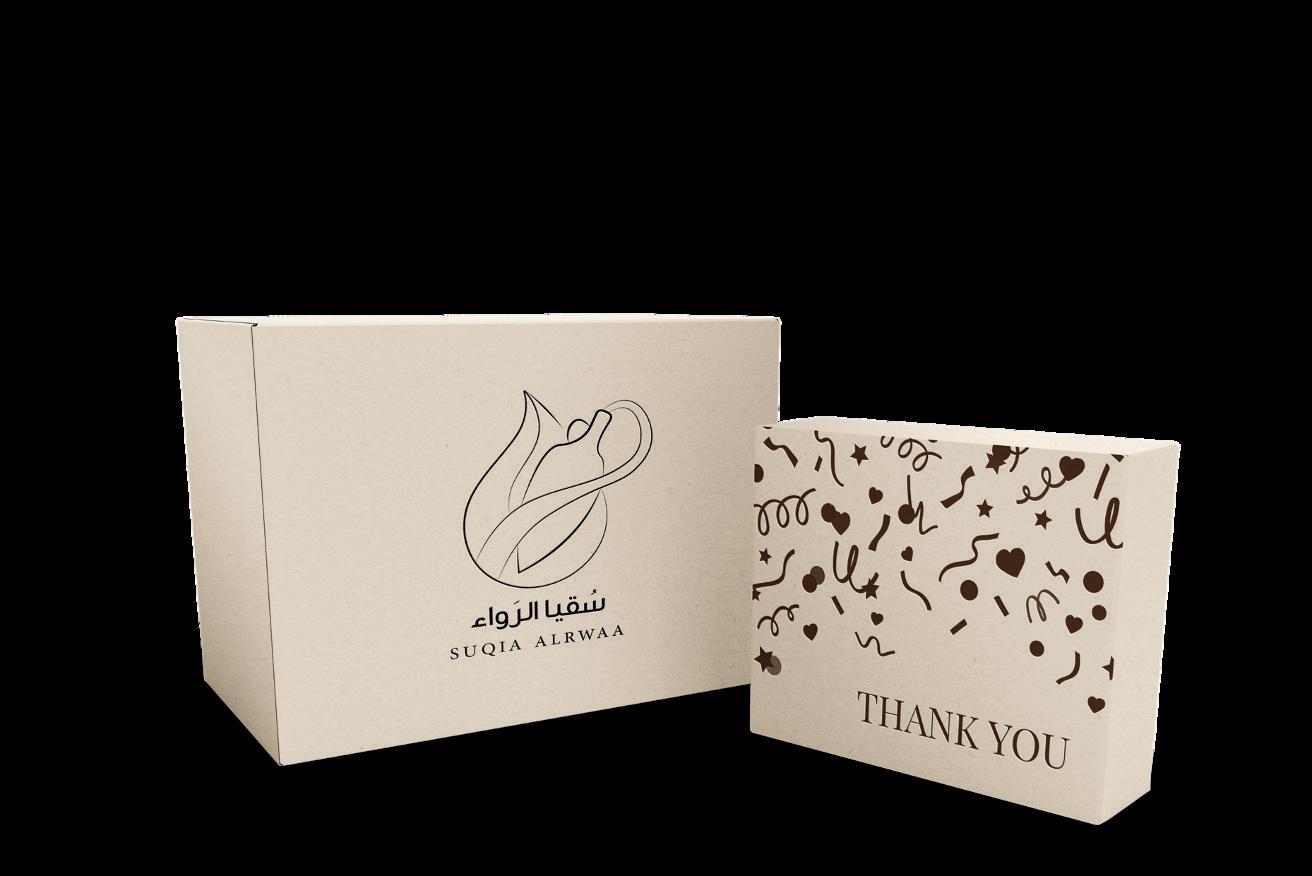
2DDESIGNNMATERIALS>DESIGNO
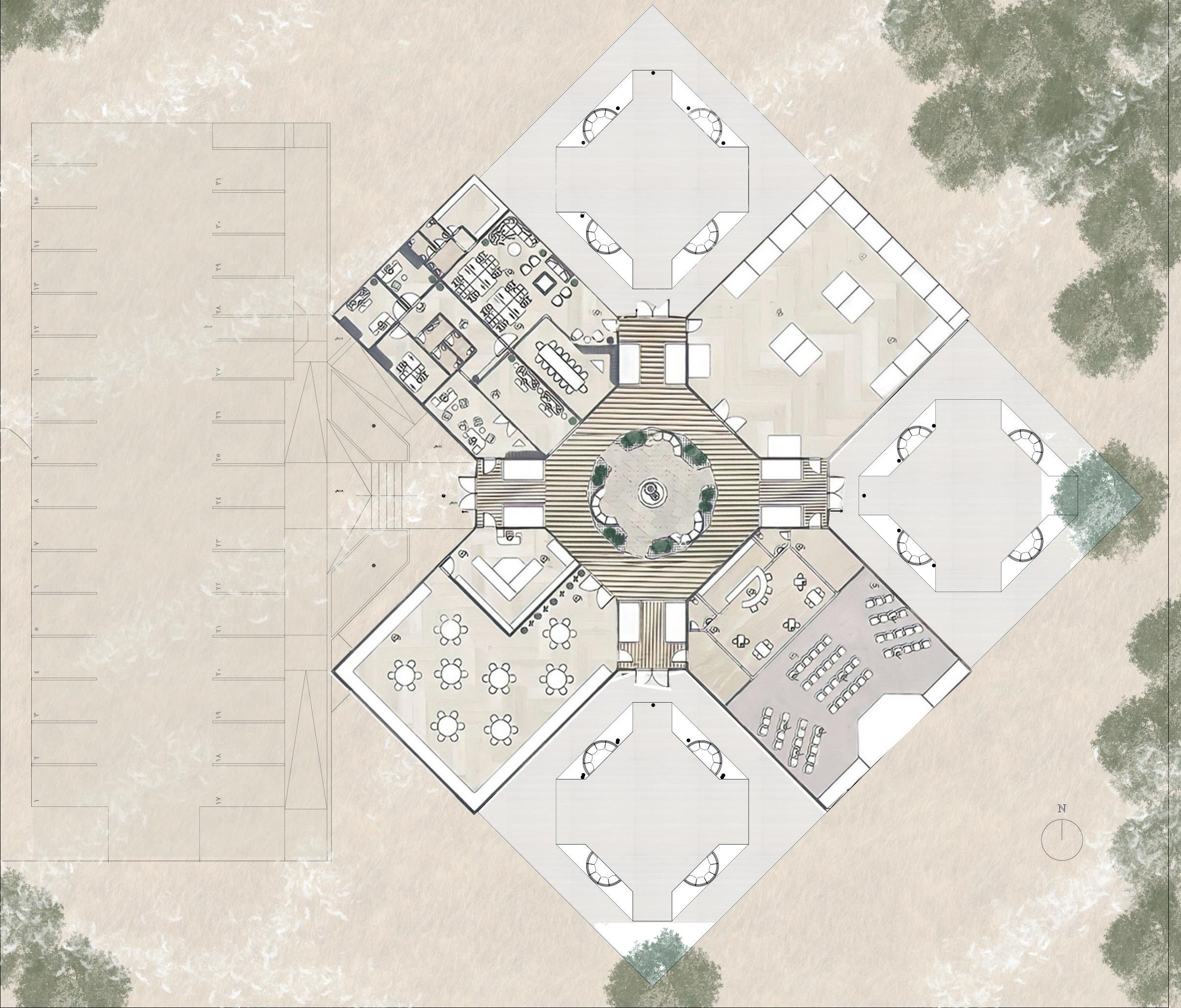
Concept:
The design concept was inspired by the “bird approach” principle, which symbolizes the event when the well of Zamzam gushed forth under the feet of Prophet Ismail (peace be upon him), while his mother, Lady Hajar, was with him in Makkah. Birds soared high in the sky and gathered, signaling the presence of water to the tribe of Jurhum, who then settled in Makkah. There is a direct relationship between the design of the Zamzam Museum and the symbolism of the bird-inspired concept. The expansive and continuous spaces allow visitors to move freely and comfortably, much like a bird flying from one place to another. The elevated design levels are inspired by the soaring flight of birds, and there are designated resting areas within the museum where visitors can relax, akin to a bird resting peacefullyandsecurelyinitsnest.
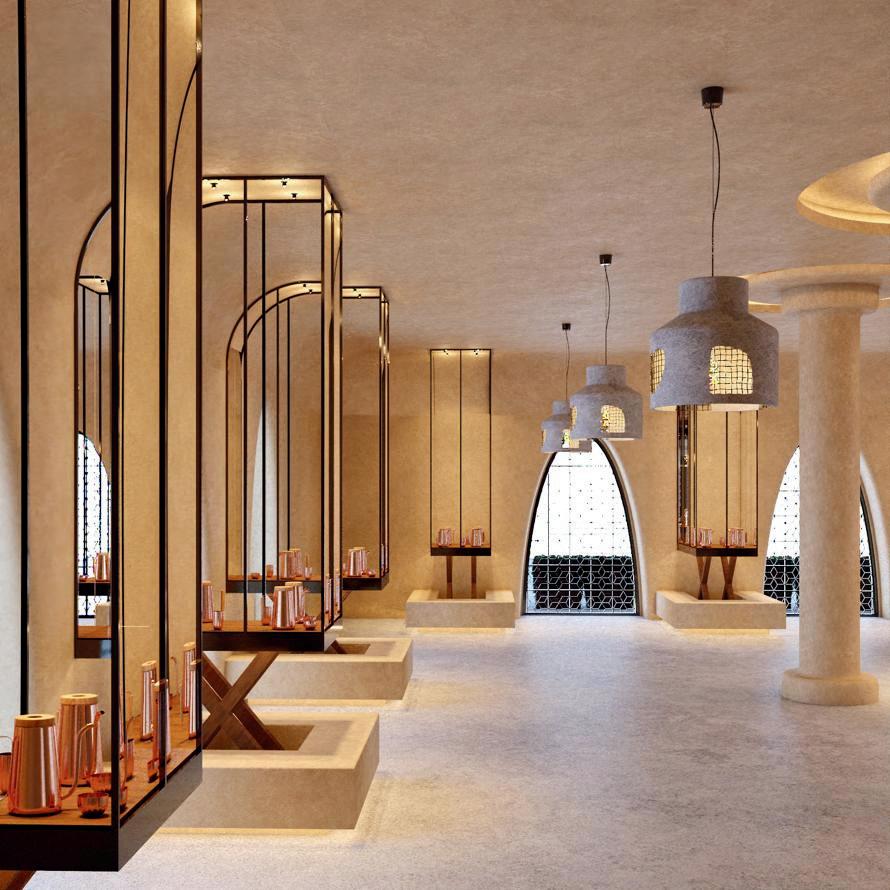

and reflect, offering a sense of peace and comfort. These spaces, like a bird’s nest, provide solace and a chance to contemplate the deeper meanings behind the exhibits. The museum embodies a harmony between movement and stillness, creating an environment where the past and present meet, and where visitors can immerse themselves in thestoryofZamzamwithasenseofwonderandreverence.
3.1|3DSHOTOFRECEPTION
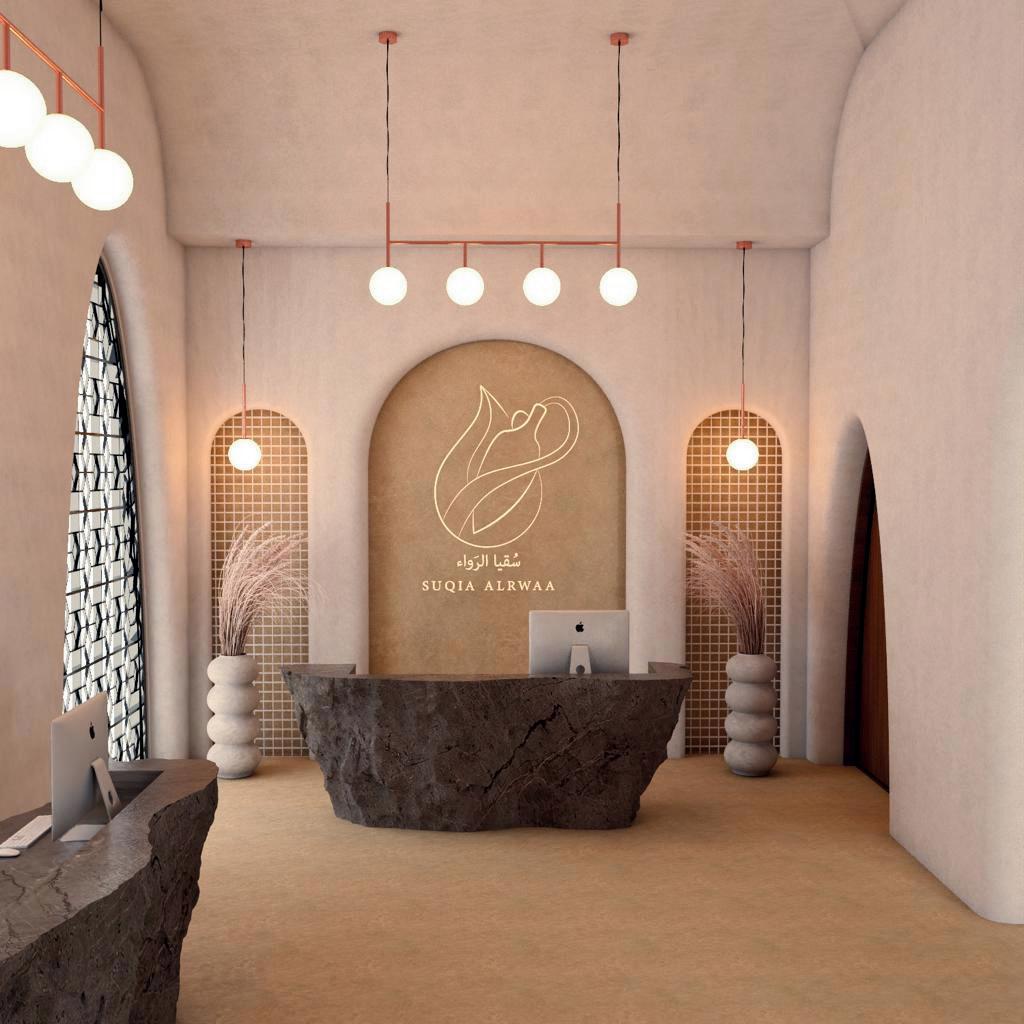
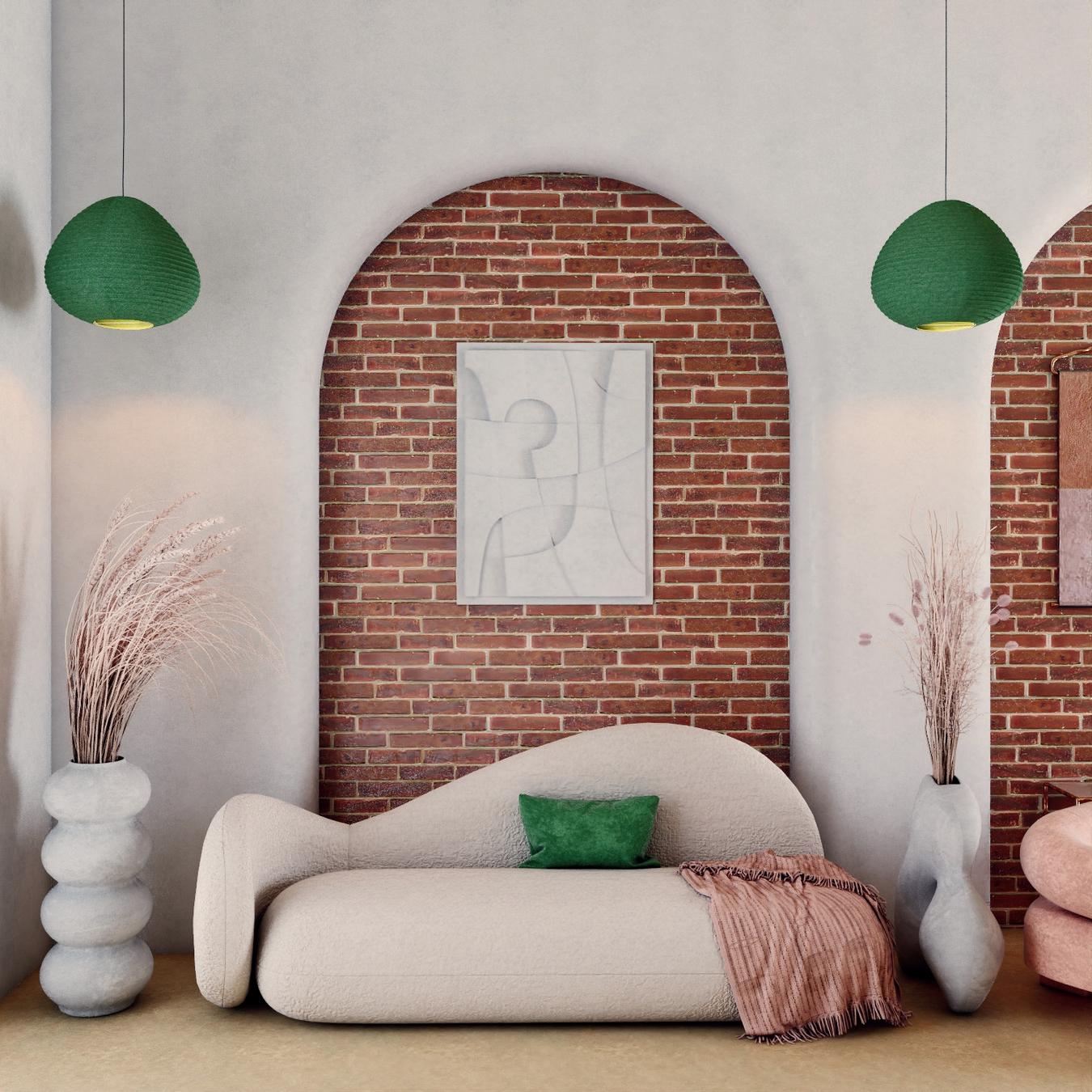
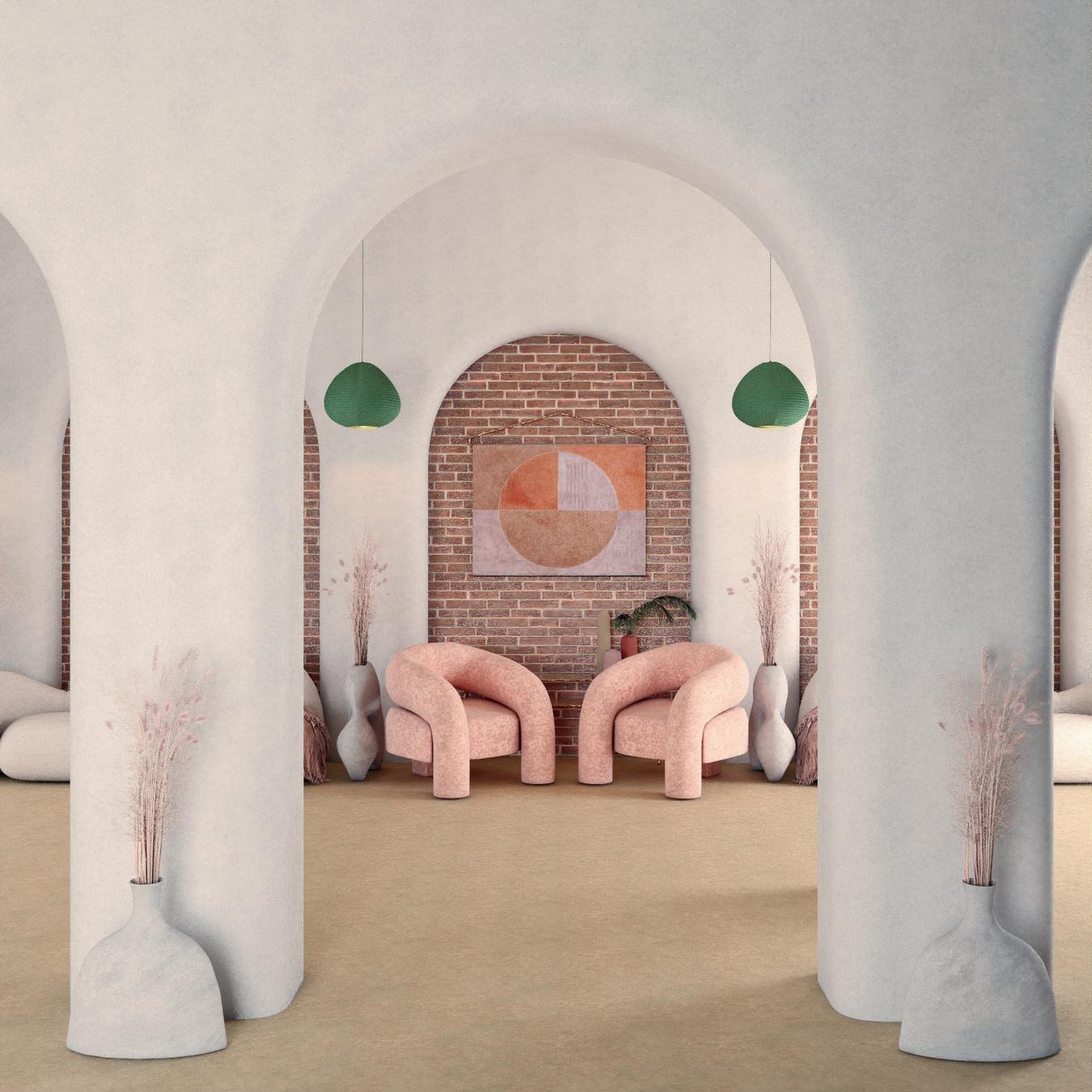
reception

A dedicated reception area has been designed to wel visitorswithasenseofwarmthandcalm.Thespace natural materials, soft lighting, and a minimalist creating an inviting and serene atmosphere. The foc the custom stone reception desk, which symbolizes t strength and timelessness of the Zamzam story. The incorporates arched niches with subtle lighting and decorative elements, such as earthy textures and gr that evoke a connection to nature. Visitors are gre space that feels both sophisticated and welcoming, tone for a meaningful and reflective journey throug museum.
3.1|3DSHOTOFEXHIBITIONHALL
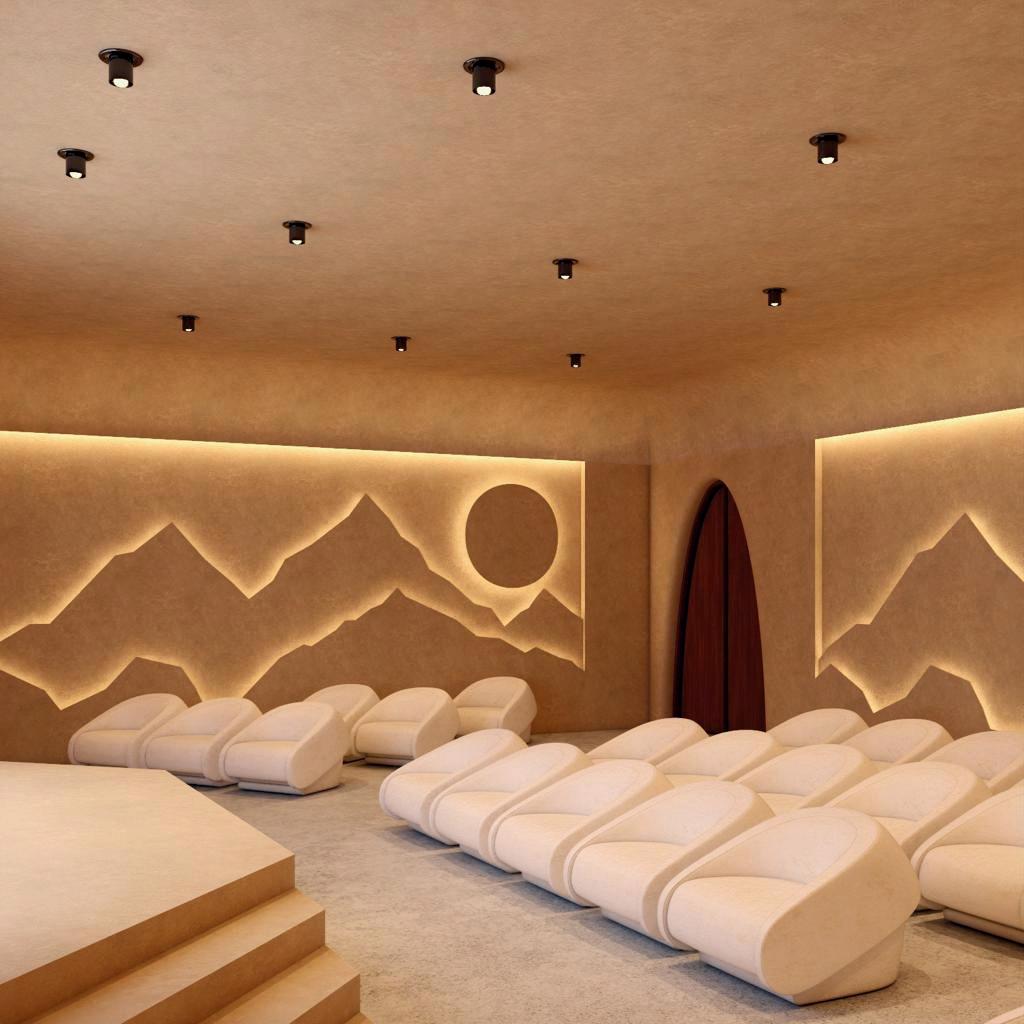

evoke the natural landscape. Comfortable seating allows visitors to relax and engage with the presentations, while the curved lines of the room provide a sense of flow and continuity. The carefully integrated lighting and natural textures enhance the experience, creating a space that is both inviting and reflective, encouraging visitors to explore the richhistoryandsignificanceofZamzam.
3.1|3DSHOTOFLOUNGE
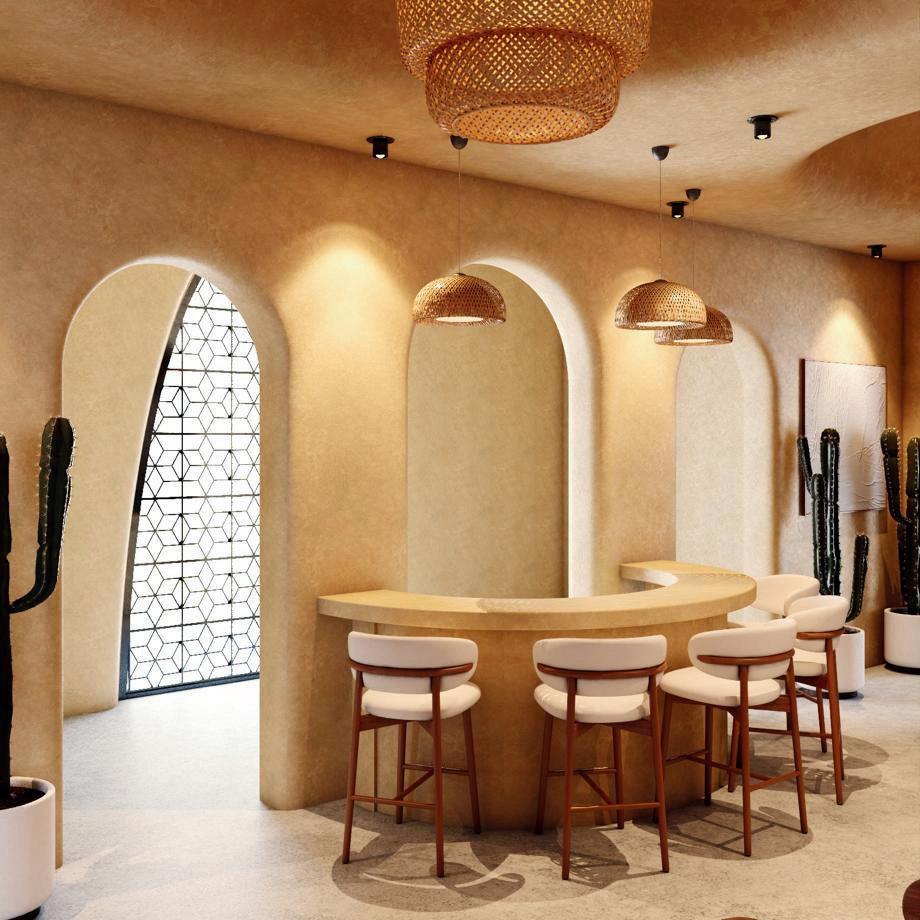

and traditional design elements fosters a sense of to the cultural significance of the space, while also ensuring thecomfortandenjoymentofthosewhovisit.
Project 04
ELITE TENT
DESIGNSTORY
Hajj is a spiritual journey, with standing at the plains of Arafat being one of its key pillars. It is essential to develop and enhance this sacred site to align with its spiritual significance, aiming to enrich the experience of the pilgrims and fulfill the goals of Saudi Vision 2030. This vision is centered on providing the best services to pilgrims, ensuring they can perform their rituals in a comfortable and serene environment.
The project involves the construction of a model camp consisting of two-story luxury tents, covering an area of approximately 54,000 square meters. The camp will include a collection of modern tents in the Arafat area, designed to offer the highest levels of comfort and luxury for the pilgrims. This project marks a significant leap in the accommodation of pilgrims in the holy sites, aiming to provide an exceptional experience for single-day Hajj pilgrims, in line with the Kingdom’s aspirations to develop services for the pilgrims.
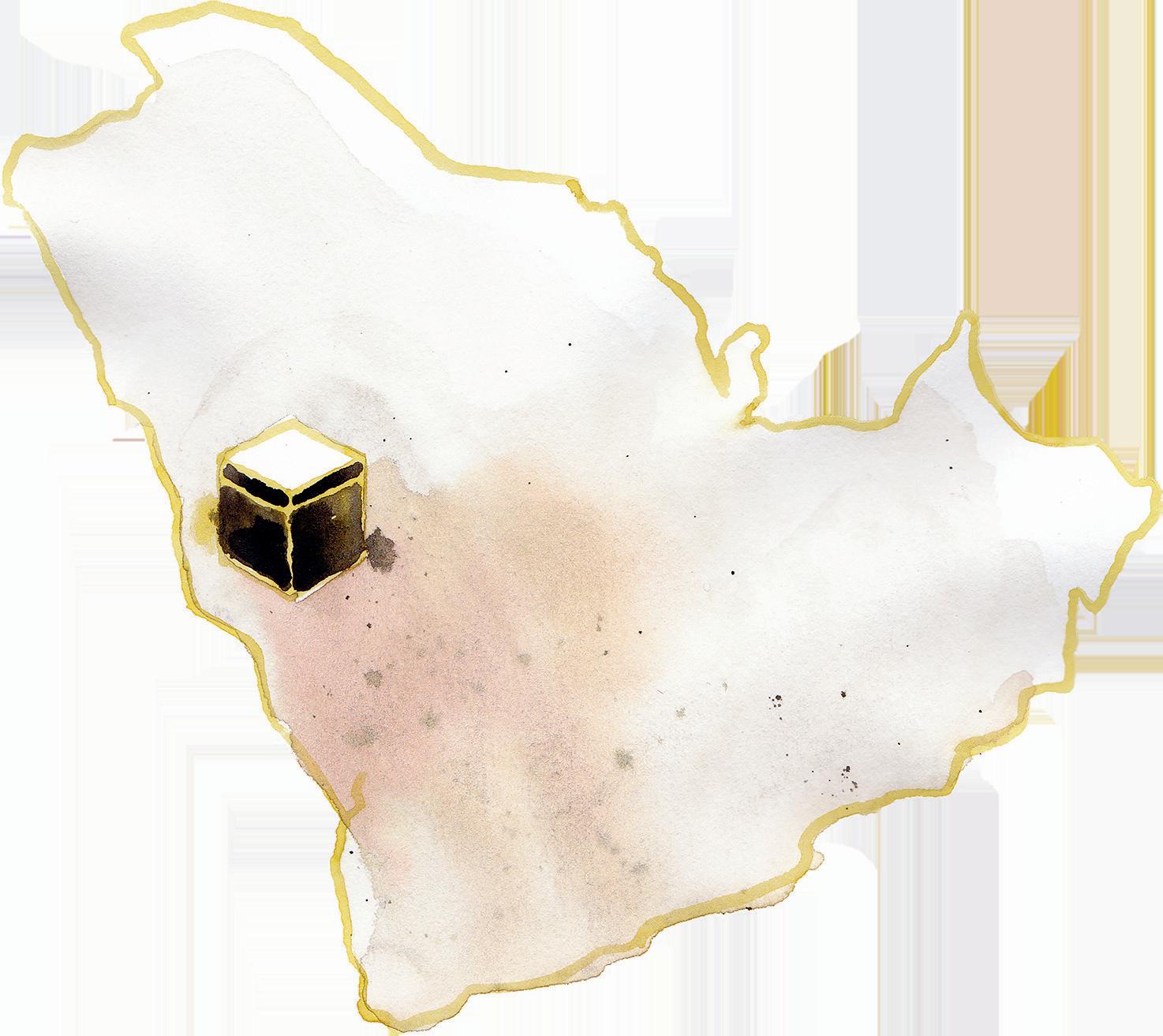
TENT
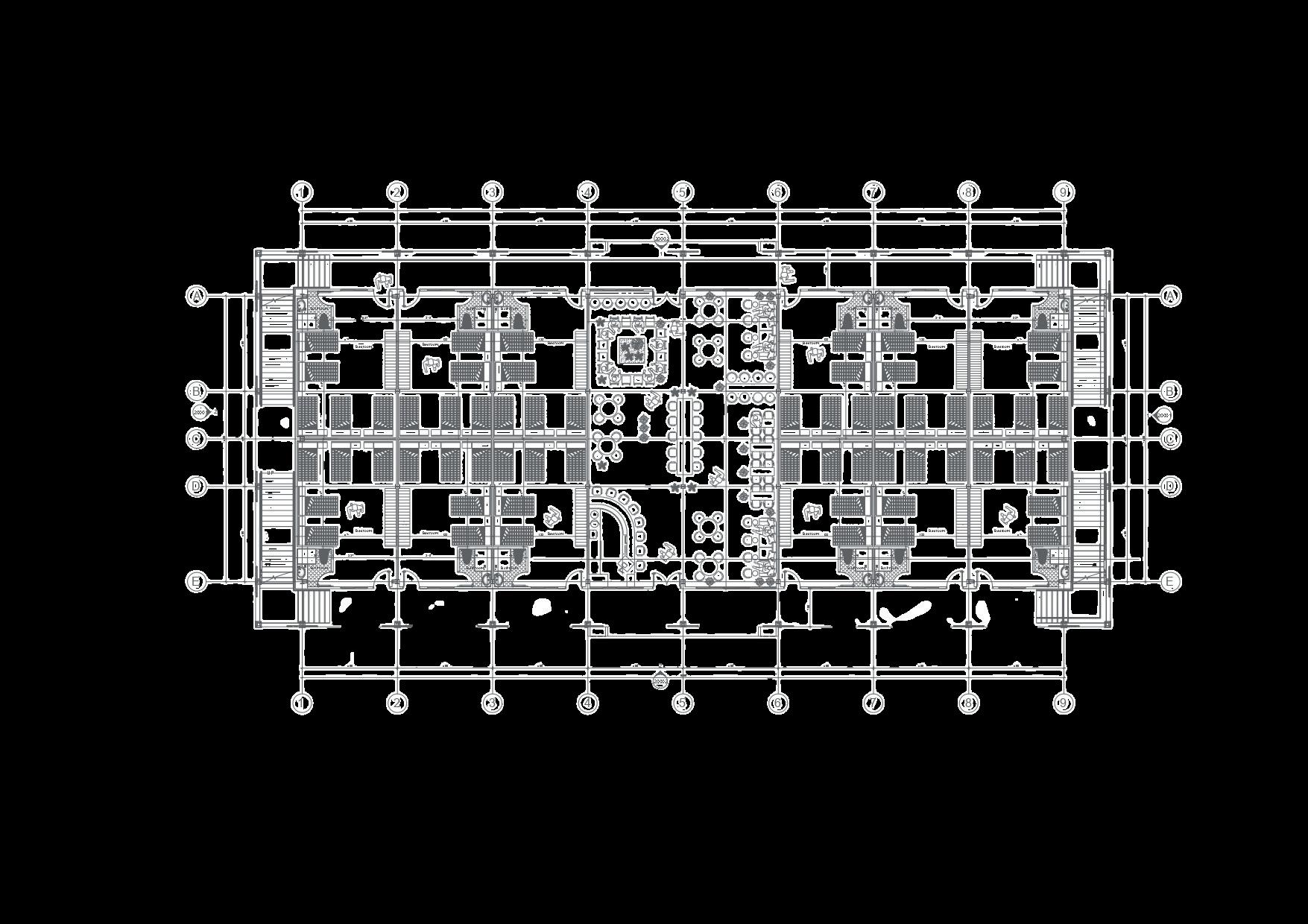
FURNTURE FLOORPLAN
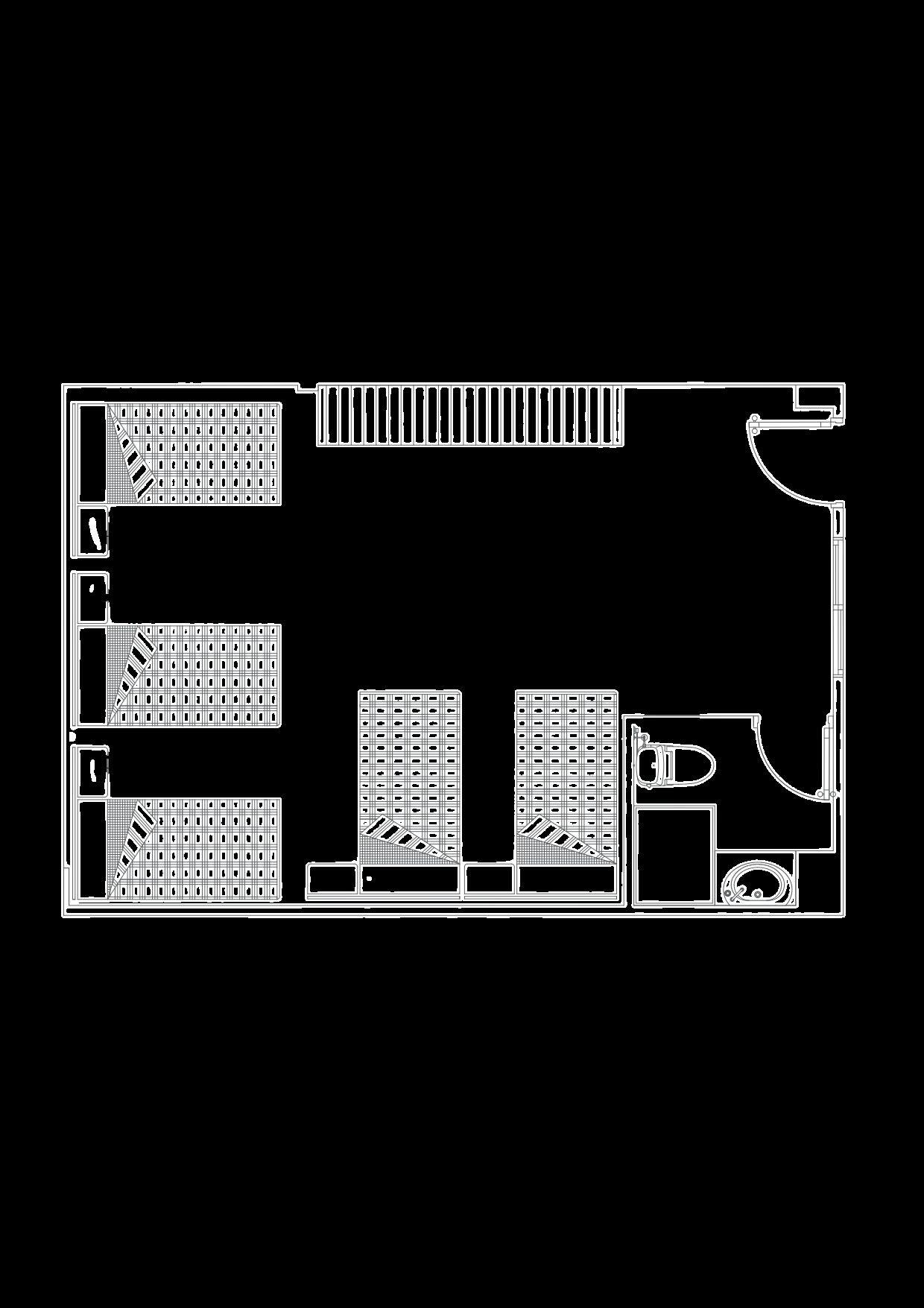
A bedroom with an area of 29 m2, consisting of 5 beds, a wardrobe, and a bathroom.
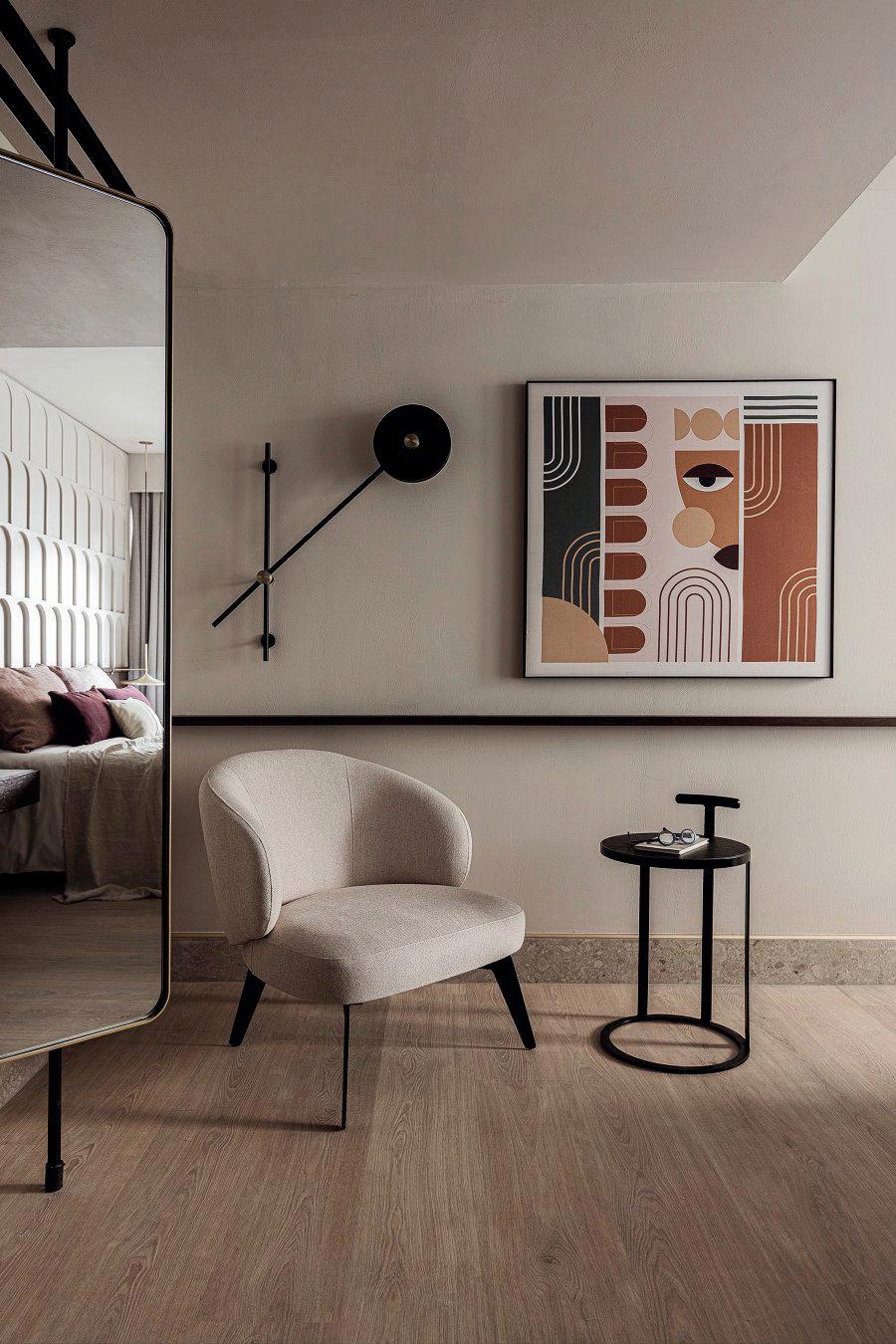
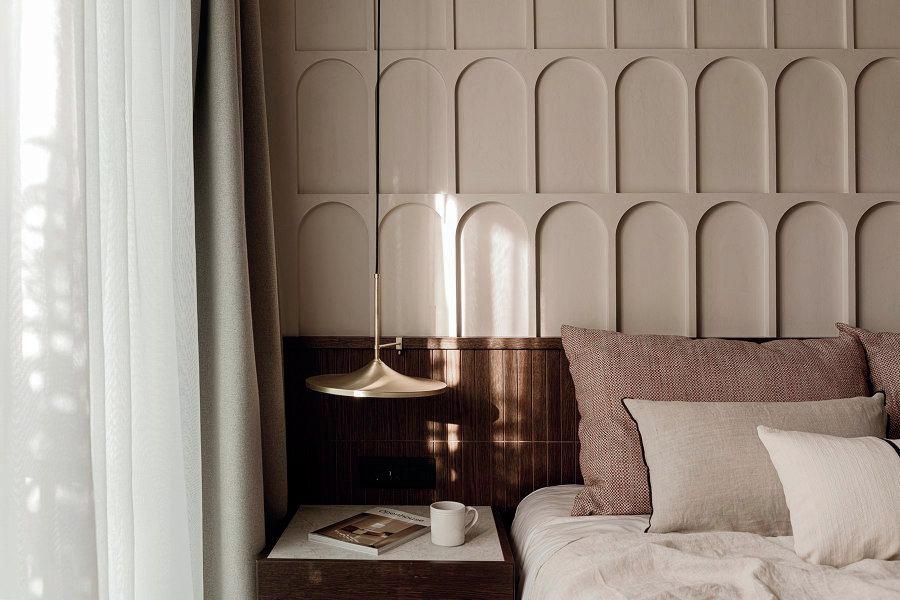
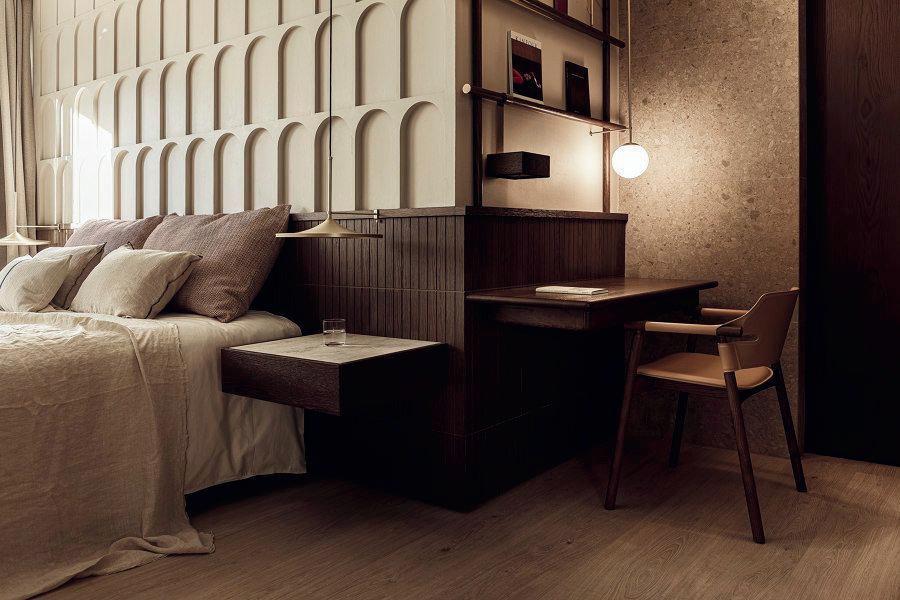
3D SHOOTS BEDROON
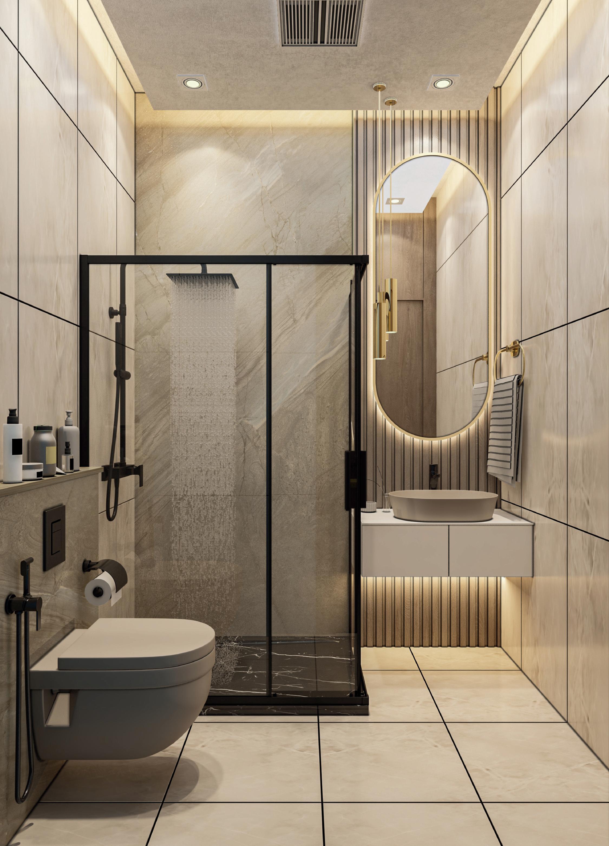
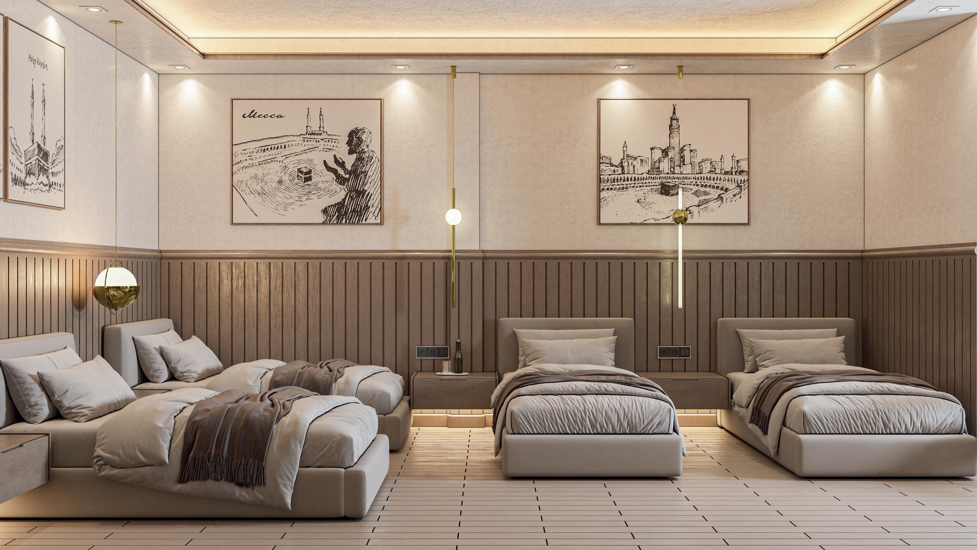
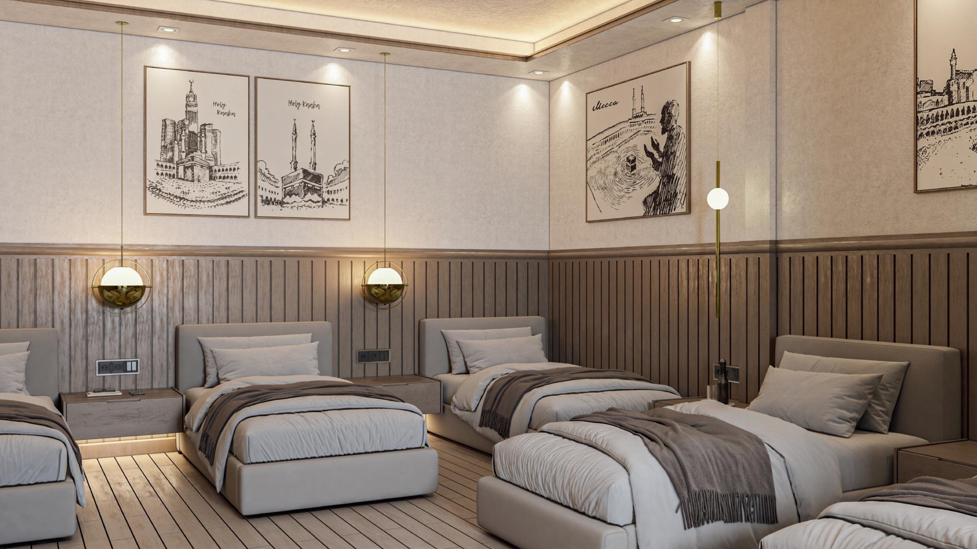
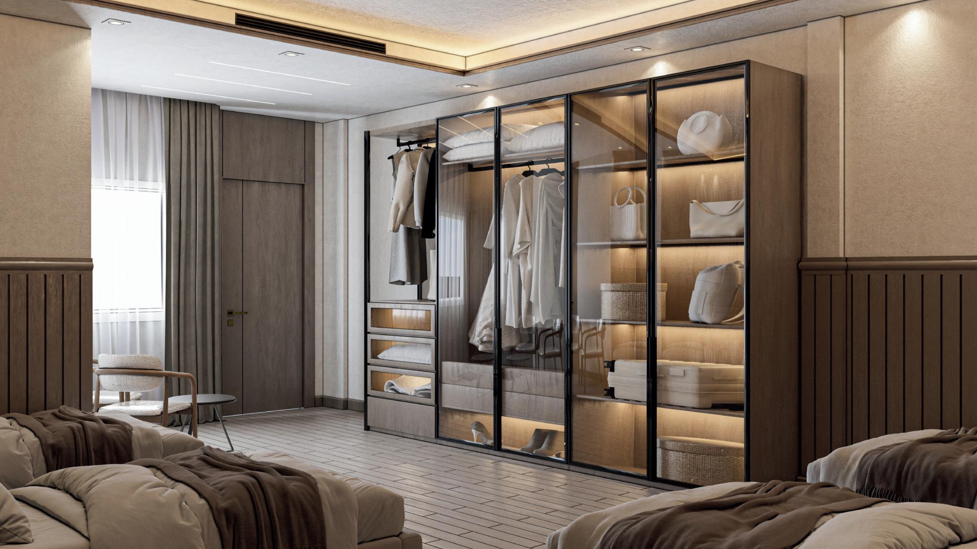

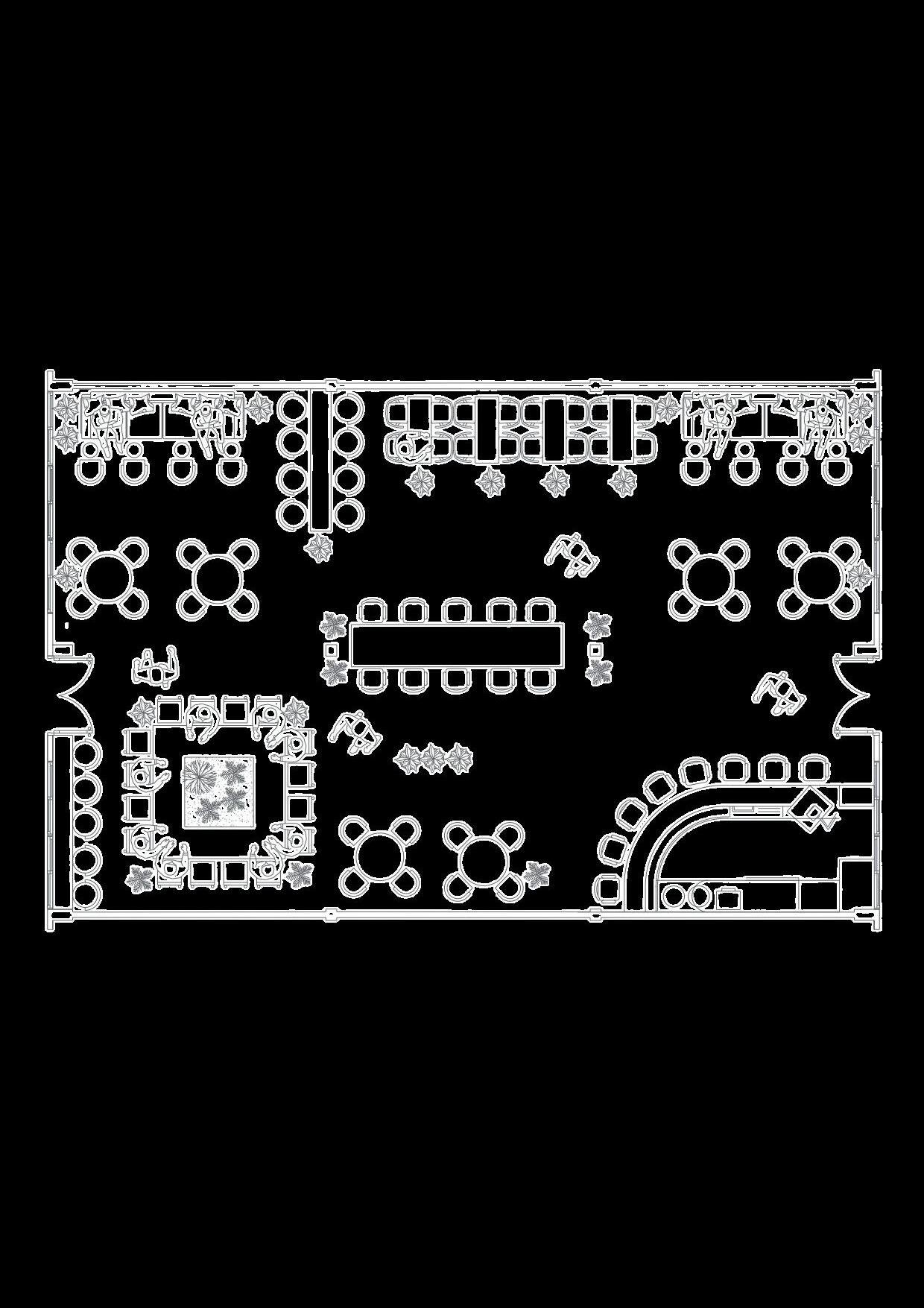
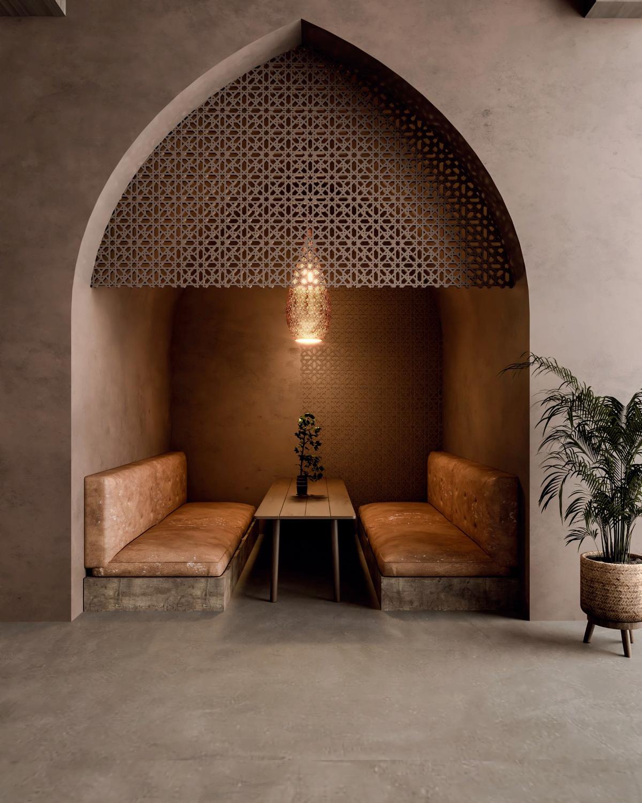
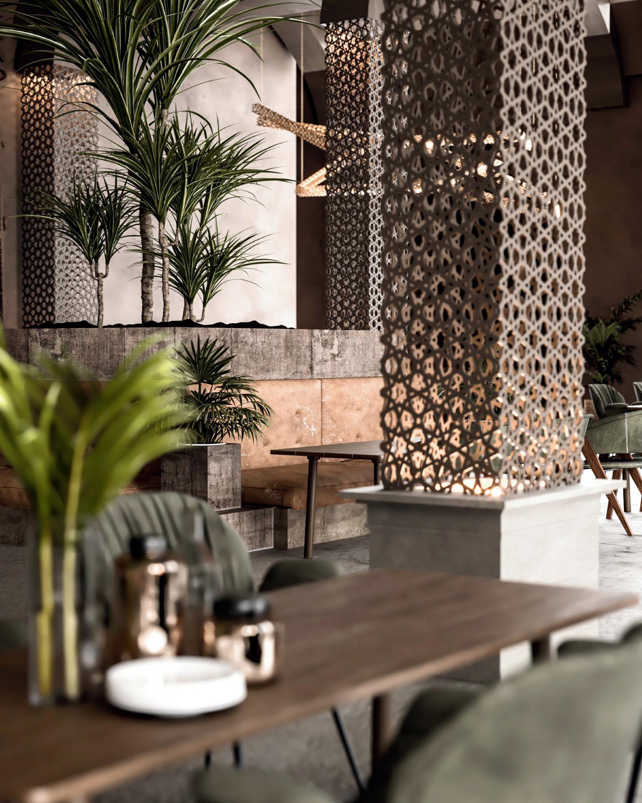
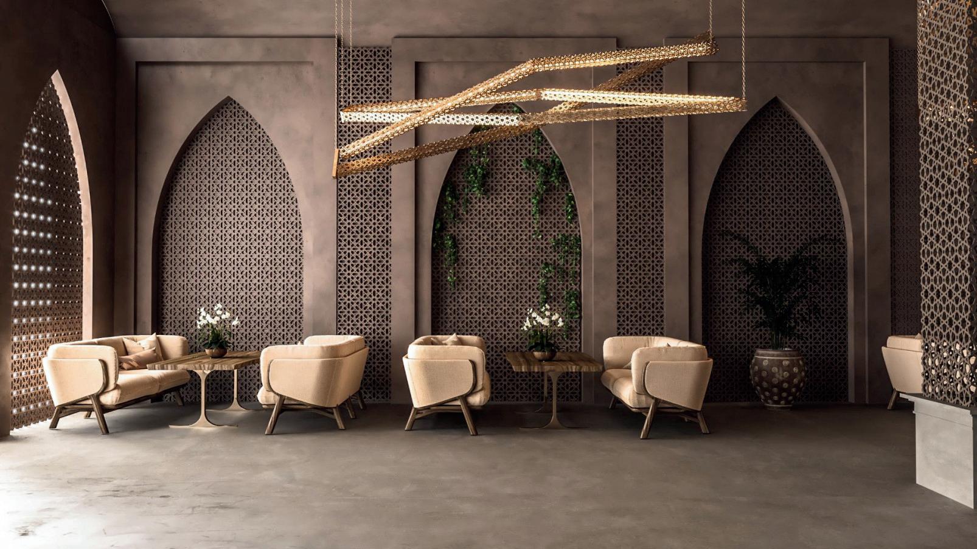
3D SHOOTS DINING HALL
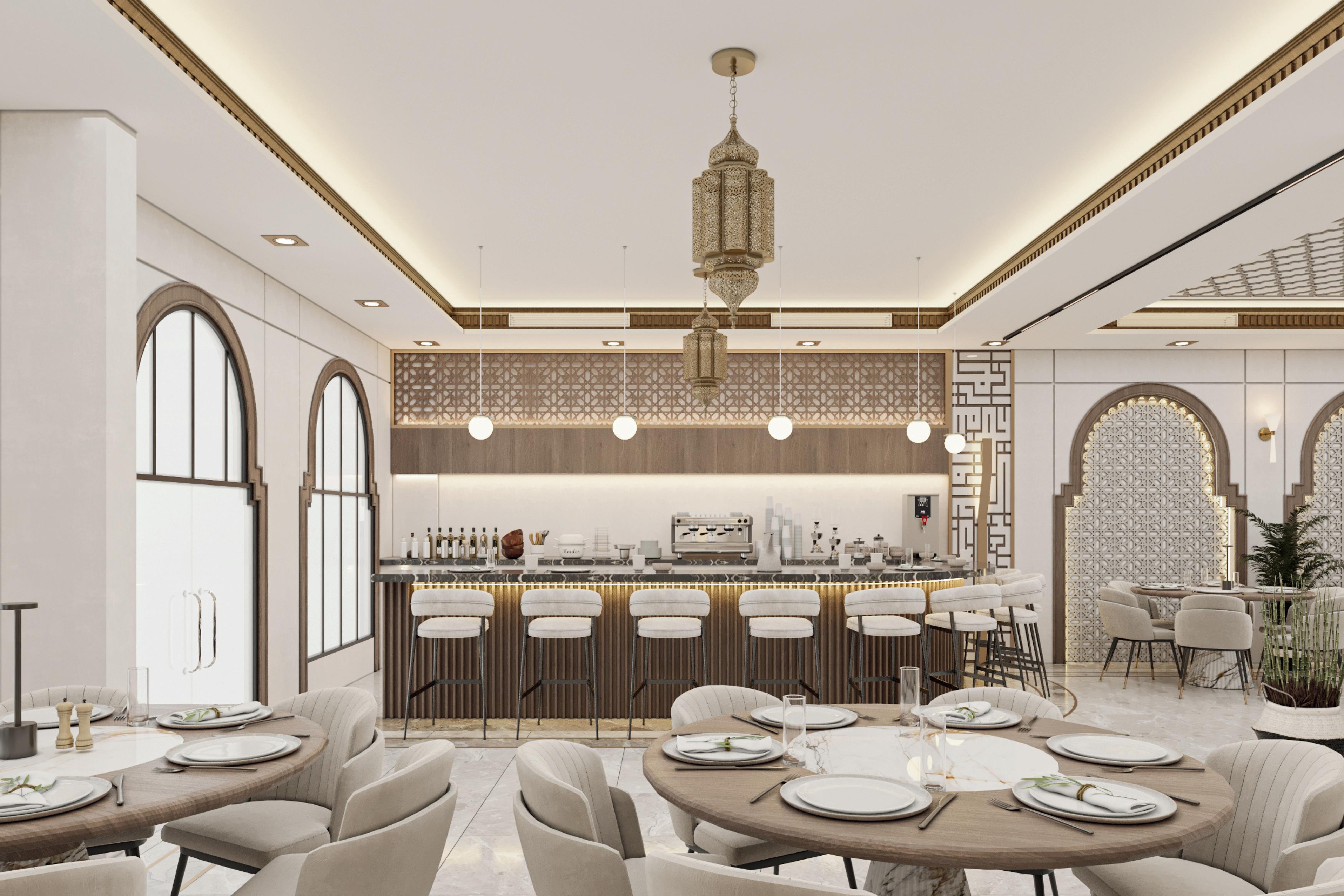
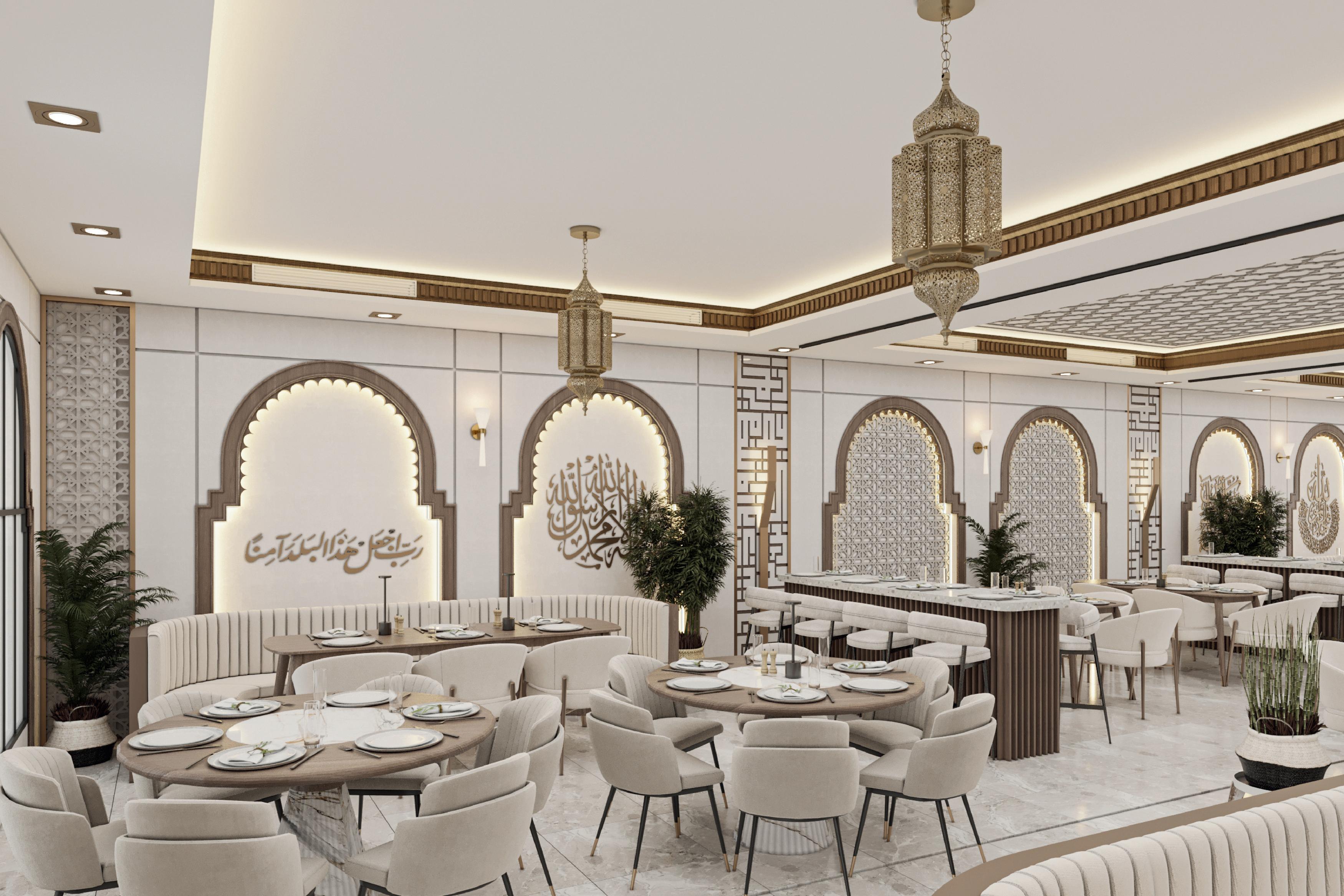
3D SHOOTS DINING HALL
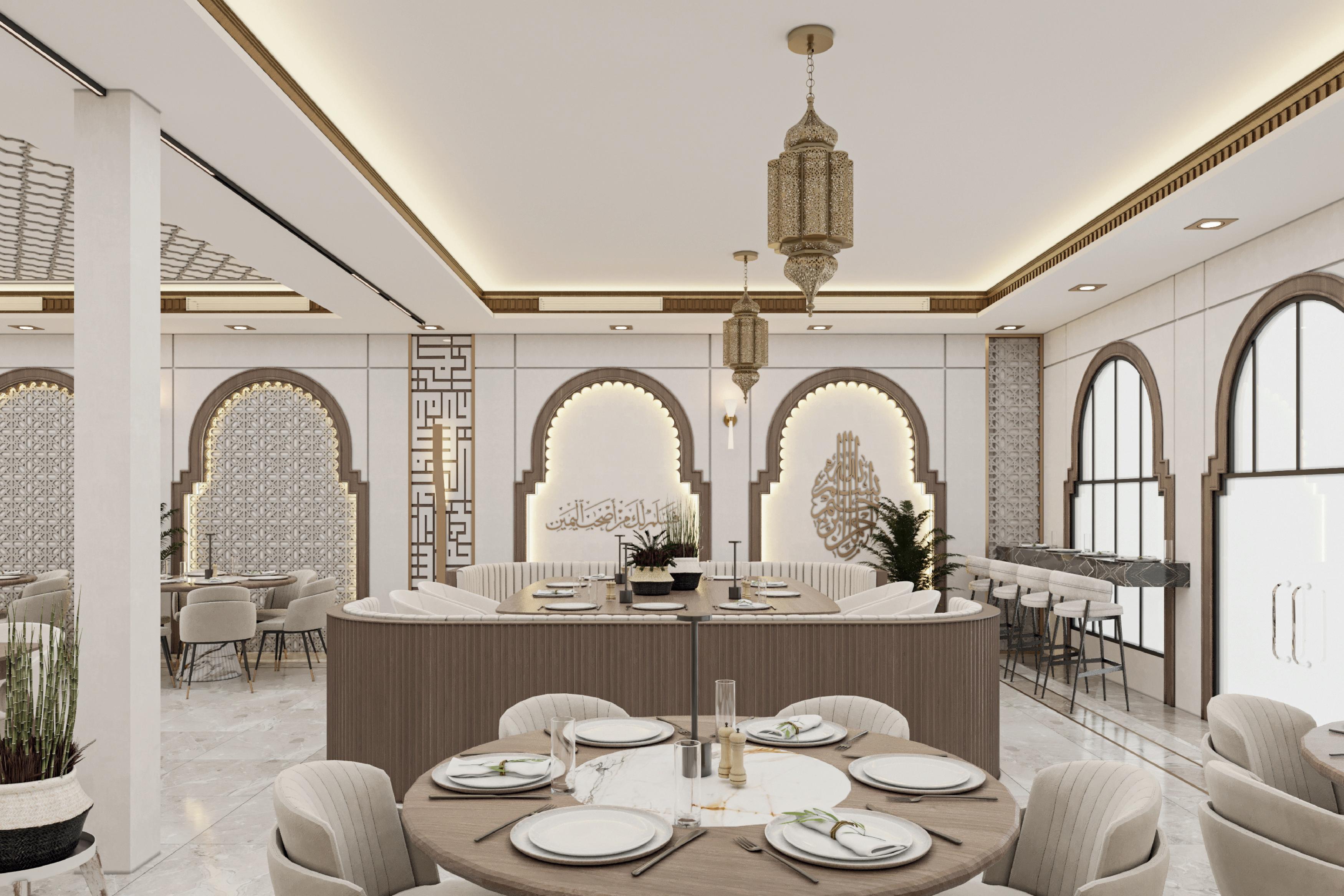
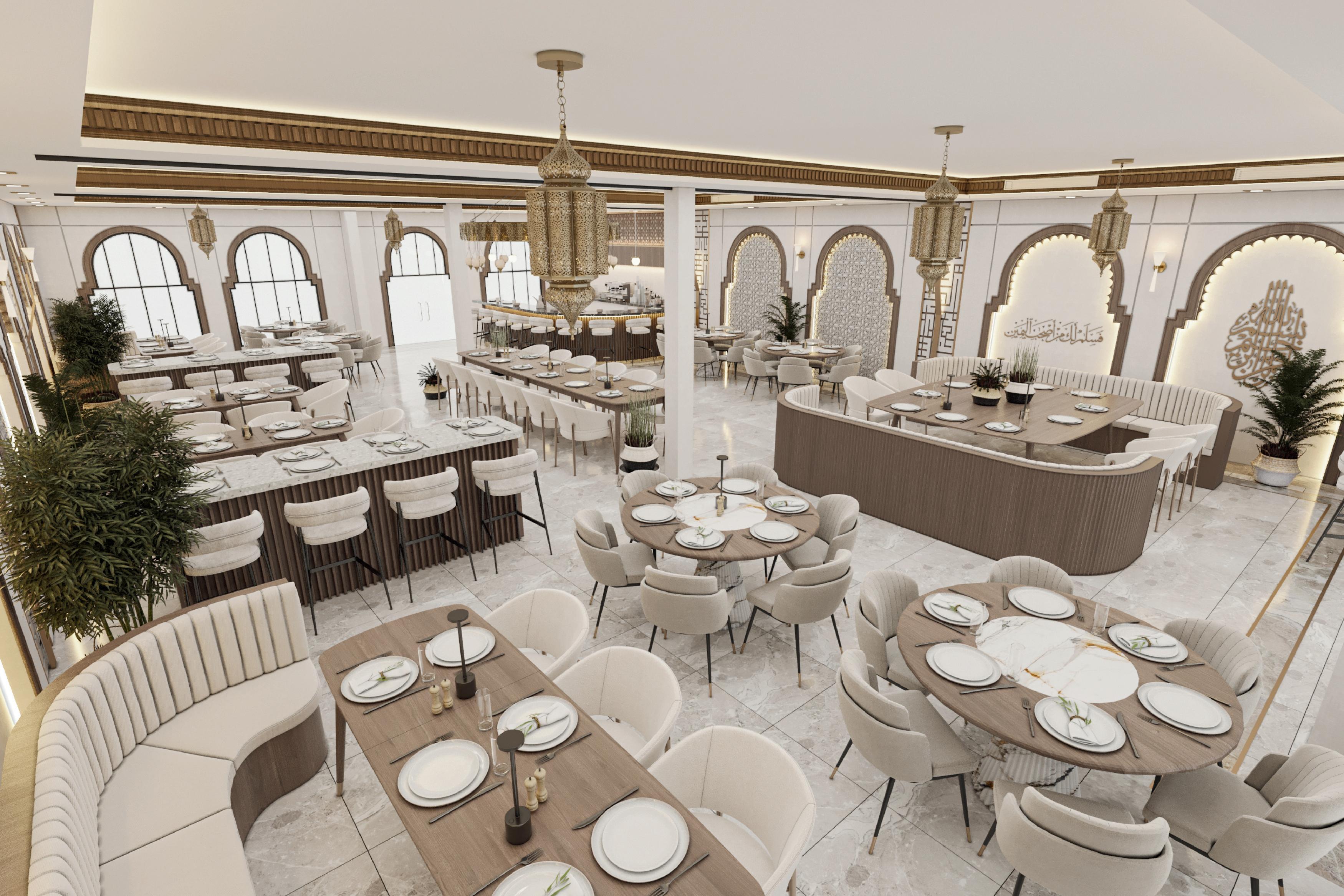
Project 05
EXTERIOR DESING
MINE
EXTERIOR DESING
