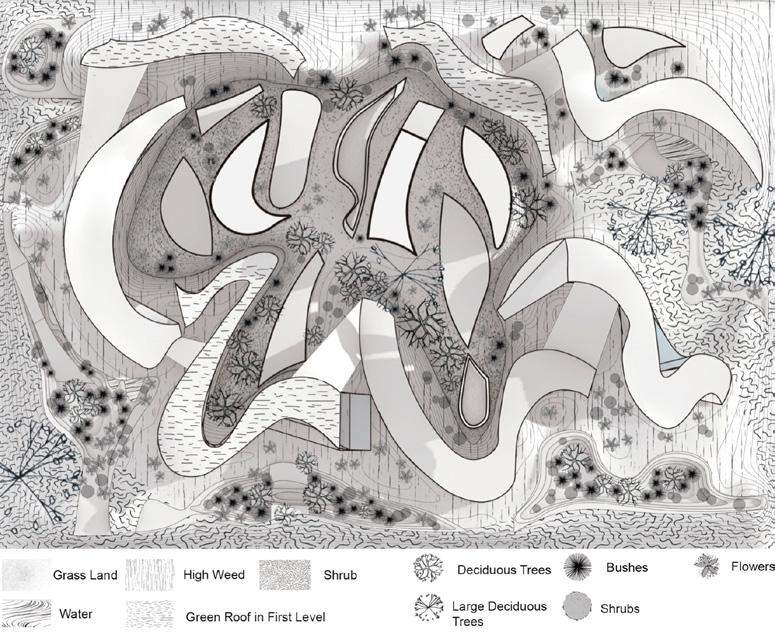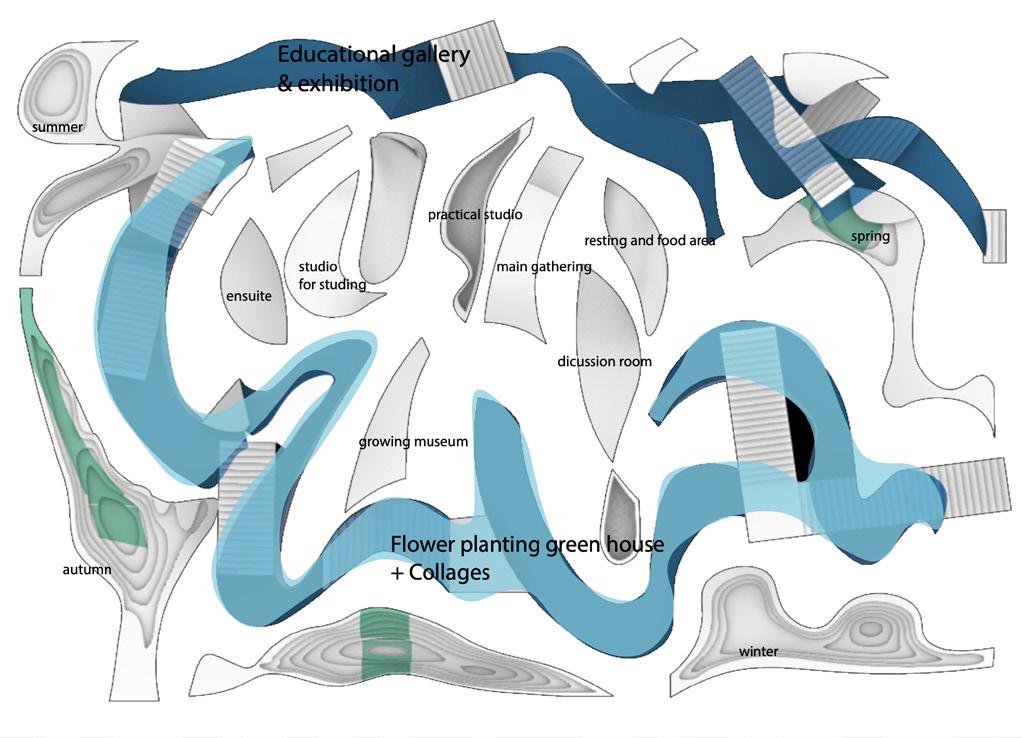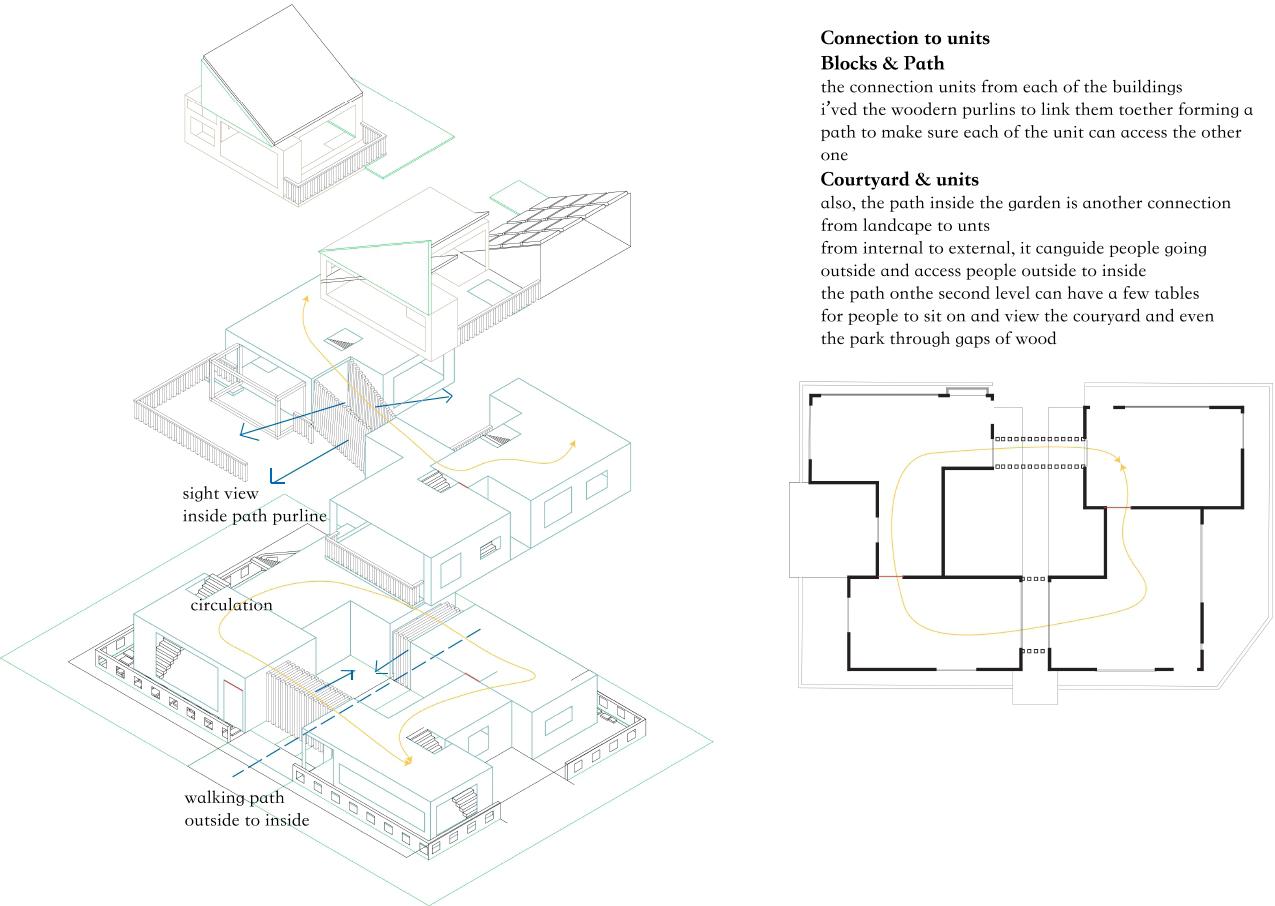Portfolio - Architecure Undergraduate Projects





2022
Wenling Hu
Welcome to my portfolio, my name is Wenling Hu (Linn). Currently, I’m a thrid-year bachelor of design student, majoring in architectural design and had some of the experience in designing serveral projects based on certain commands but with my own design perspection.
I’ve got a great interest in architecture long since and I desire to explore the principles, rules and artistic beauty of architecture.
As I undertake my third year in under-graduate degree, I hope I can learn more about design and architecture technique as well as being succeed in my design studies as becholar student and contining the further on learning as post-graduate.
Contact Details

Mobile Phone: *******717
Address: Mlebourne University, Parkville VIC 3010


Email: huwenling0@gmail.com
Wix Page link: https://wenlingh.wixsite.com/mysite


Re ection:
Education: 2020 - current Bachelor of Design
University of melbourne
Faculty of design -- Architecture
During this 2 years of architectual design studies, i did gain a lot experience in architecutal thinking of the concept & theme settling, the space explorit iteration and the tectoinc of structure constrcution full lling for the target building that i want to archieve for one project.
Work Experience: Unimelb

Awards / Exhibition: School Work Exhinition 2020
For my architectural design features, I think I am specialized in balancing relationship and connection between landscape and indoor area through diagramming and primary sketch drawing to clarify the main body and direction of the building as well as achieving functional subdivision of interior space within di erent thresholds and sapces.
Skills: Rhino Grasshopper Unreal Photoshop Illustrator
Apart from my design skill set, what i’m also trying to develope for my design are
* Explore the indoor and outdoor space inbuilt cabinetry to further add functionality to a space
* Looking at the combination of living house and outdoor landscape making sure there are connection to house and greenery so that people can access green envrionment and add ecofriendly to the whole site
* Exploring the ectension and intergrity of the internal livng area with set of privacy and usage
Bump Ribbon Plant Gallery
Submitted for Design Studio Beta (ARCH20001_2021_SM2) Assignment Activities
”Integrat building functionality, site and landscape interface”
1. FRAMEWORK: FIELD -- 2. LANDSCAPE: THE GROUND --
3.ARCHITECTURE: THE FIGURES

Precedence Into & Mian Concept
Design introduction
* The overall design theme is started from forming an abstract framework for arranging buildings and open spaces into a coherent organization
* The outcome of the black & white collages with different Visual design elements turn into the rough subdivision of landscape spaces and building areas
* Then focus on design thinking for both parts, giving definition to the architectural elements of design while also towards landscape/ environmental/ ecological concepts and constraints to add lens to the project. For my project Bump Ribbon Plant Gallery , i’m interested in the plantation exploration when i came to the theme of the integrity of Architecture and landscape which are inseparable and form a whole.
Design themes


- The purpose of the project is to achieve “Multiple Experiences” of Exploring & Learning knowledge of planting flowers and viewing & appreciating exhibated rare flower species in the gallery as well as practical planting on one’s own , so that people can grow interet in gardening & planting here.
- Also, the empty flowerbeds and pots are arranged on the side of gallery to meet the needs of people who want to have try on planting practically or collect breeding cogintion on tutorial class.
- The Bump Ribbon Shapes are inspired by Chapels in Janpan to form the cirulated continuous walking path all over the site, to form various experiences through in & out of galleries
- Paths are connected together to ensure every parts of the land can be accessible, and the curved ribbon galleries can let people view different perspective views along the gallaries and pathways.




Iteration: framework - space & Landscape Plants Design




Field diagram -- Abstract division of usable space



Landscape Design: Plant species Landscape Design: 4 seasons plants in ower tanks
Arrange buildings & open Spaces: Landscape & Architecure
Landscape Design: Flower types & Time period Landscape Design: Attributions of 4 seasons ower tanks
Iterations -- Field diagram to space forming






Landscape Design: Ecological succession diagram

Landscape Design: Isometric view of Rander Model

Ground oor plan 1st oor plan
Roof top plan

Section view 1
Isometric View SE: Landscape & Architecure Diagram


A. Connection – Outside & Inside
B. Structure connections -- Visible Glass facade, Accessible Flower Tank stairs



C. Landscape connection -- Site/ Paths/ Flower tank are linked


Perspective: Spring /Summer/ Full/ Winter


Solar wind Analysis & Structure Systems
Solar Fan Diagram -- Sun Explosure & Shadow Sun Diagram in di erent time during one day


Wind direction Diagram
Landscape Site along Architecure on Landscape

Level change & Circualtion from 1-2 level Diagram Flowing Circulation & Pathways Connection Diagram


Presentation video link -- Assignment 1,2&3 process
https://www.youtube.com/watch?v=YS
https://youtu.be/1xNDPZd-bic https://www.youtube.com/watch?v=1x
Structure Diagram
A. Landscape & Site


B. Circualtion & Thresholds


C. Material usage: Glass facade/ Steel columns & purlins/ Concrete Roof

Central Courtyard House
Submitted Design Studio Delta (ARCH30001), SM 1, 2022 Assignment Activities
”urban morphology, civic and ecological sys, landscape & architectures responseded”
1. MAPPING + ENVISIONING: PROTOTYPING LIVING NEIGHBOURHOOD
--
2. LIVING NEIGHBOURHOOD - LIVING HOUSE
Precedence Into & Mian Concept
Design introduction
The MacArthur Place precinct in Carlton is the urban site of the project * The project is to explore relationship between the dynamics of dwelling and urban landscape , between cohabitation, density, and integration of systems in an urban setting.
* In this course, i’m trying to realize my concept -- “the central courtyard house” with surrounding buildings facing the center through diagramming and to better understand the relationship and connection between landscape & indoor area as well as the function subdivision of the interior areas within different thresholds and spaces.


* Apart from my design skill set, what i’m trying to develope for my design are as following


1. To Explore the indoor and outdoor space inbuilt cabinetry to further add functionality to a space
2. To Look at the combination of living house and outdoor landscape , making sure there are connection to house and greenery so that people can access green envrionment and add ecofriendly to the whole site


3. To Explore the extention and intergrity of the internal living space with set of privacy and usage
* To achieve this, the maan key approach is to better analynize the site and understnad the connection between site and living house unit , visting the site and reserach by my own eyes is the best option
Main Concept
^ My theme with the central courtyard is to make access for people inside the building to see and walk into the greenery

^ And also as priavicy blocking fence to hide people’s view from each other
^ Pathways with Skeleton Timber facade provide a closed & circualting area that both used for linkage & resting
^ the air corridor is a special space that settled on the air between buildings, but can also view south & north scenes for people standing on it.
Site Analysis: MacArthur Place precinct in Carlton


Site Analysis Morphology & Landscape



Site Analysis Morphology & Architecture


SWOT Analysis -- Morphology


Site Issues & Design Strategies
Site Analysis Morphology -- Tra c & Road conditions
Inspiration of the Design Theme Design Concepts: living house key ideas
Site Analysis Morphology -- Building Blocks & Population Density

Building Blocks & Areas of unit division in 3 levels Densify the site by creating additional dwelling units













1 x One bedroom units (2 occupants)/ 5 x Two bedroom units (3 occupants)/ 2 x Three bedroom units (4 occupants) Bedrooms are settled seperated to provide enough movement areas

Landscape & Building -- Environment/ Sunlight/ Wind direction


Roof Plan: Plants Design Testing around living house Perspective: Courtyard Pathways & Greenery Plants




Circulation & Thresholds
A. the walking path link all the openings -- Doorways & Windows for outdoor and indoor interaction
B. the view sight is considered on the air corridor & Timber Skeleton Pathways: People view from gap
C. Balconies/ Doorways/ Pathways are connected as a continous circualtion -- Convinent

Section Cut: Wind & Ventilation Exterior/ Interior through windows Exploded isometric: Sunlight exposure to each level during one day

Storm water analysis: water pipes & Permeable land Perspective Scene: Landscape Plants, Laneways & Building facade Connection



Winding Secluded Pavillion
Submitted for Digital Design ARCH20004, Sem 01 - 2022 Assignment Activities



Utilise parametric software to produce the pavilion, and the design should be selfsupporting without the need of additional “external” columns.”
Design a pavilion in the Queen Victoria Garden - location is the same as per the annual M-Pavilion
Precedence Into & Main Concept
Key Ideas
Winding Curved Layers+ Reflection Space extension


* Thermal Ideas
A. Winding Secluded Curved Dome Layers the idea I get is from the very first trial of the Grasshopper command Pufferfish and also from my previous Modelling study - Serpentine Gallery Pavilion 2018 Frida Escobedo. As the winding domed layers change their gaps distance , the sight view from one direction to the opposite side will be different In addition, people inside the Pavillion can experience the different experience by walking through the various distance gaps in between the layers creating difference circulation and threshold of the Pavillion.
B. Reflection of the water body + Vertical extension of space experiences
For the surrounding site design, I’ve create the shallow pod under the Pavillion , so that the Pavillion above the ground can be reflected on the top surface of the water pod. This gives people visual sight experience of space extension as the space below the ground can be see.

People walking around can also see their reflection in water like looking inside a mirror, which add playfulness to the Pavillion
Main Concept
^ The main concept I’m trying to explore is how the winding curved layers can create different small spaces in between layer by layer , and different sight views through this small gaps between layers.
^ Also to explore “ The extension of the sense of space” with the pod below the pavilion to have upside-down reflection space extension similar to the function of a mirror to have different kinds of experience.
^ And the idea of the leading pathways extending to all directions with various access to the front threshold of the Pavillion.
^ And for the site concept, I want to settle consistent style for the surrounding site furnitures, mimicking the same shape of the curved layers
Site Analysis -- QV Garden & Pavillion Settlement
Development & Diagrams: Grasshopper Scripts + Matrix + Graphs

Sun & Shadow Testing on intricately layering facade

the sun diagram show the change of the shadow with the sunlight direction change throughout whole day, which is the same with the strucutre I want to utalize for my design.




As the outcome of the “Pu er sh” structure is layering of the board that piling along certain direction, so the shadow is also changing during the time change.
If it is the case, people can gain more experience viewing the shad & the seat

Design Outcome: Isometric View & Architecual elements/ Circualtion/ Threshold



Circualtion & Threshold Diagrams
A. Circulation
Domain is divided by the amount of time and the ow of population per unit time.


So, the more time people stayed in one area, the more density the area become.
And the density of a certain place is largely a ected by activities of the site.
For example, the water pod path & sheltered area with seat has the highest density, which allows for movement and gathering.
B. Threshold
The screen tile wall acts like a cut o of outside & inside space of the pavilion, but it is not a ridge separation, it is permeable with tile gaps linking the 2 spaces back together.
The curved mirror roof also acts as a linking connection of outside from inside the screen wall. The re ection of scene outside the pavilion will go into people’s eyesight.
So, people can see outside the wall through looking up to the mirror. and gathering.







































