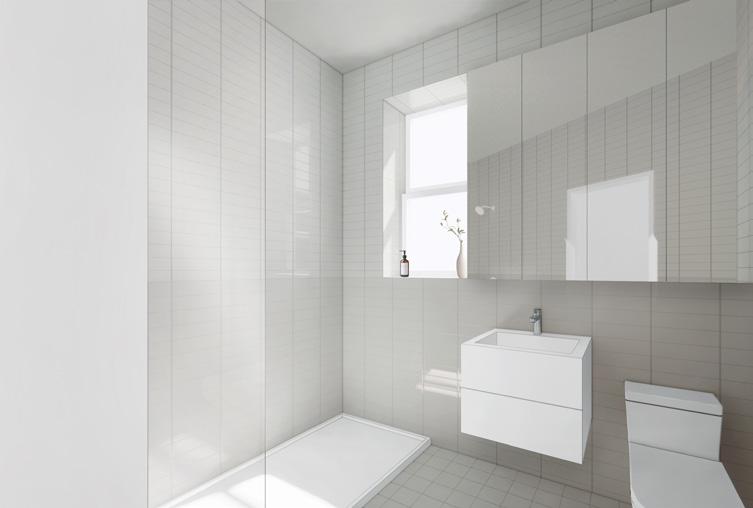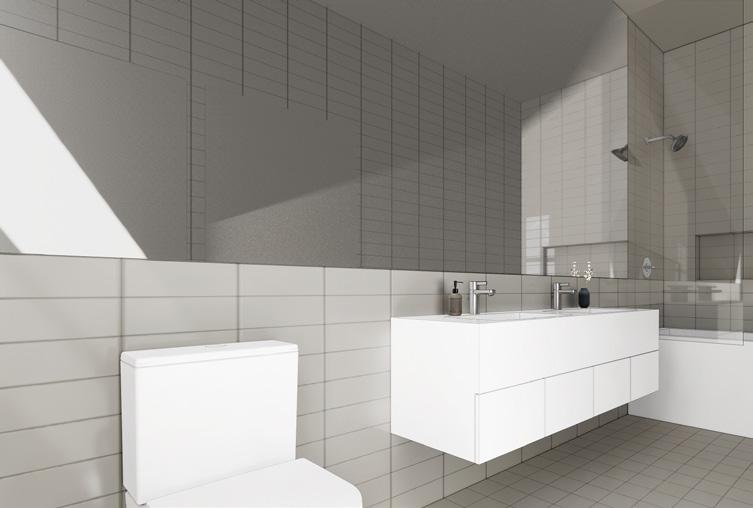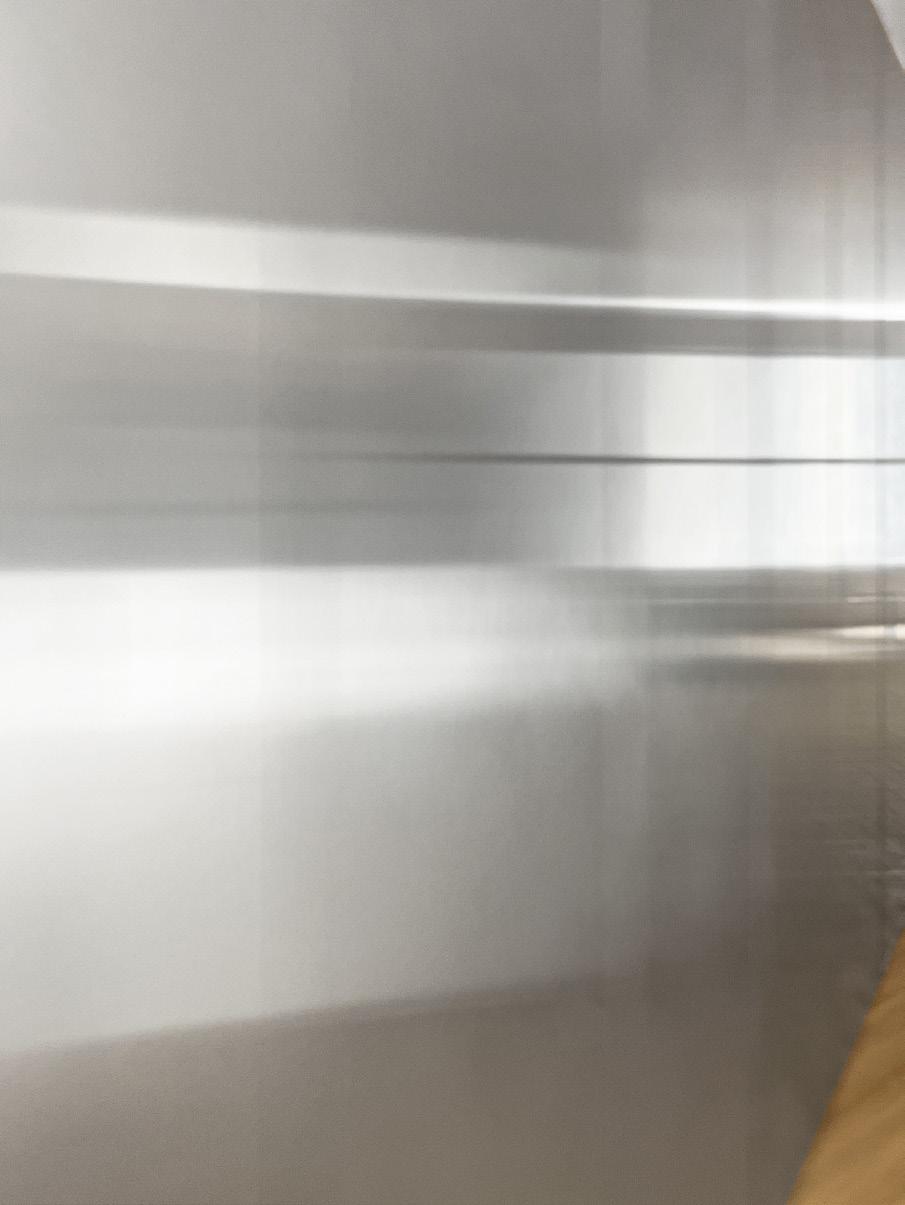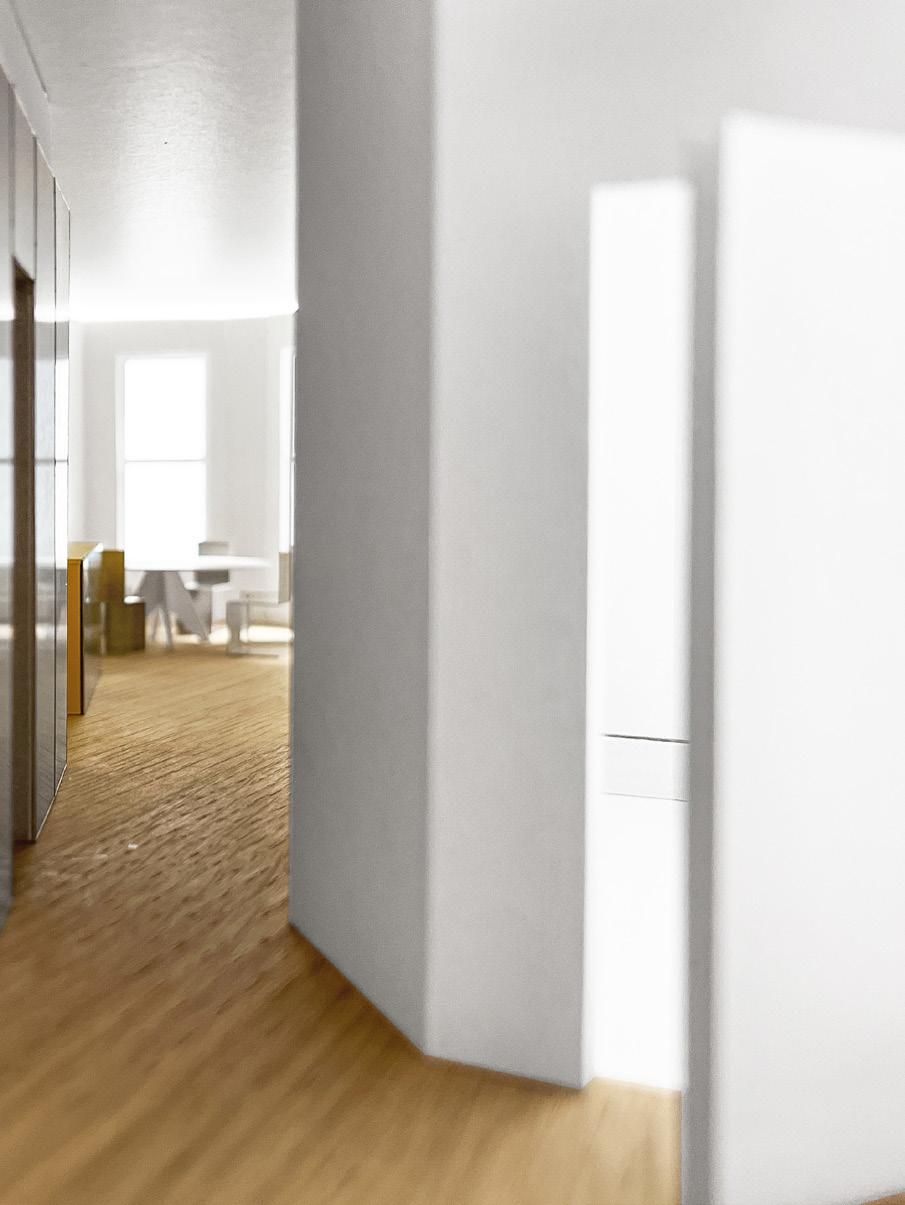West 113th Street Apartment




The apartment is located within the Altamonte, a 6-story Colonial revival style building located at 606 West 113th Street, in the Upper West Side of Manhattan, New York. It was built in 1898 after designs from Louis and John Brant, in the vicinity to the Columbia University campus, and is part of an ensemble of buildings and streets now called the Morningside Heights Historic District.
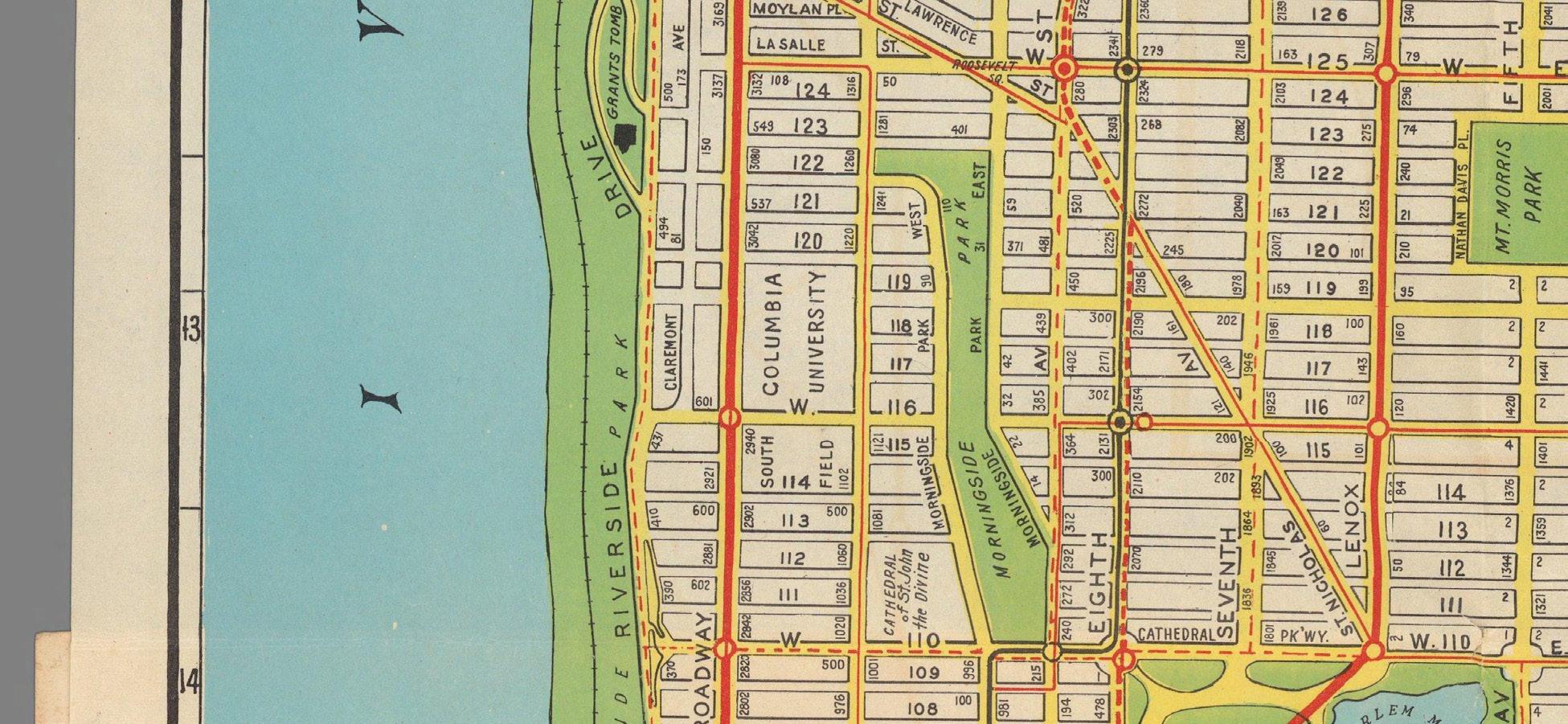
The Morningside Heights Historical District consists of 115 buildings.
Designated as a historical district in 2017, the majority of the residential and institutional buildings included were built around the turn of the 20th century, which coincided with the relocation of Columbia University in the 1890s. Located on a large plateau, this area is known as the “acropolis” of New York.
The apartment originally consisted of two separate adjacent units that were later combined. The result is a long and linear apartment with a reduced width at the midsection to allow for light and air requirements. This building typology emerged between the tenement housing acts of 1879 and 1901 and were commonly known as “dumbbell” tenement buildings after the shape of the building footprint.
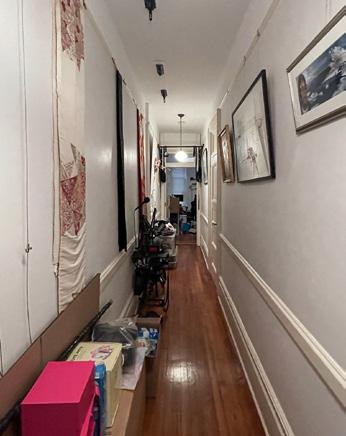
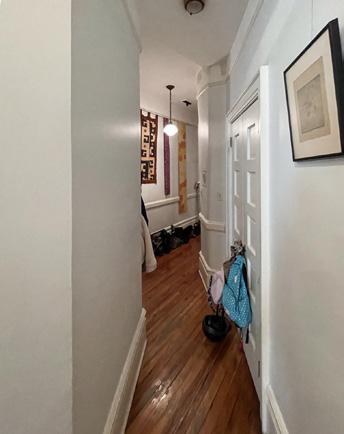
Based on the existing apartment layout, three problem areas were diagnosed. The first was the long dark hallway, which came about as a result of combining two separate apartments. Bringing more natural light into this space became crucial in improving the experience of the new entry of the apartment. Original apartment division
Entryway moved
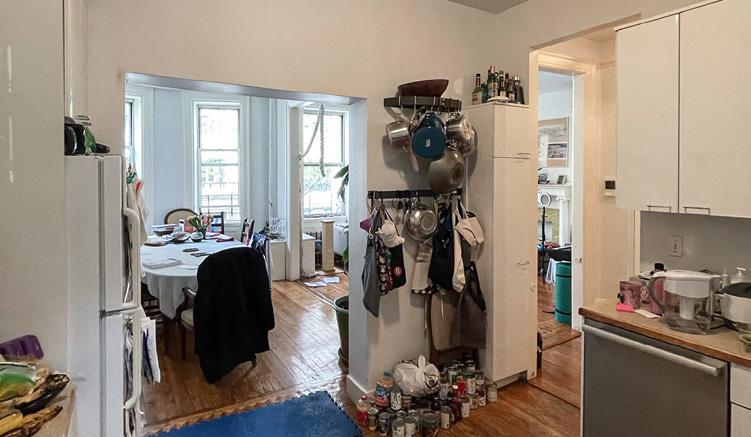
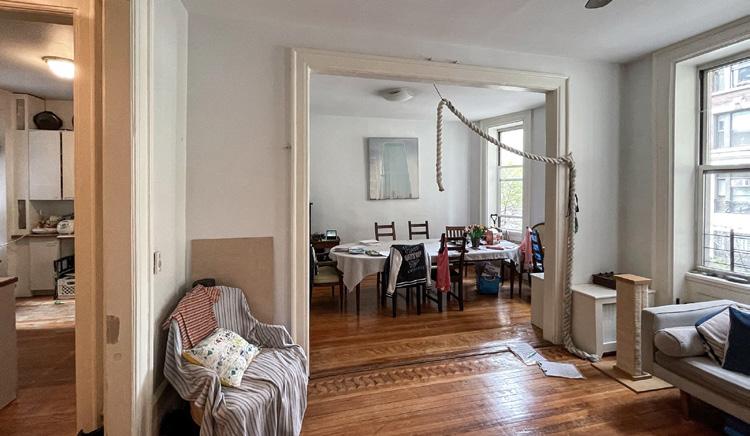
The second area of concern was the subdivided shared space, which was split up into four quadrants by partition walls, making up the foyer, kitchen, dining room, and living room.
Removing these partitions was identified early to allow for a more open plan living concept and create a greater contrast between public and private spaces.
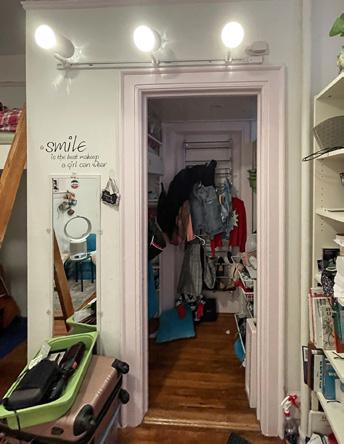
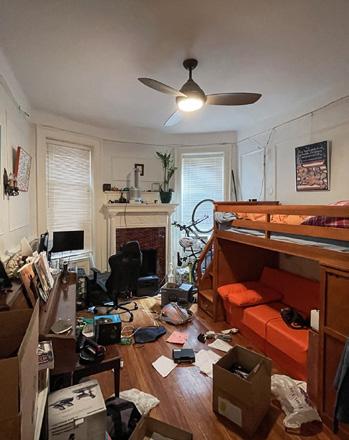
The third observation was the scattered storage space throughout the apartment. This needed to be optimized and organized for ease of use and to eliminate a feeling of clutter.
Three plan design iterations were explored to reorganize the space and maximize natural light, storage, and circulation. Each scheme focuses on using the hallway as the central organizing spine running throughout the length of the unit.
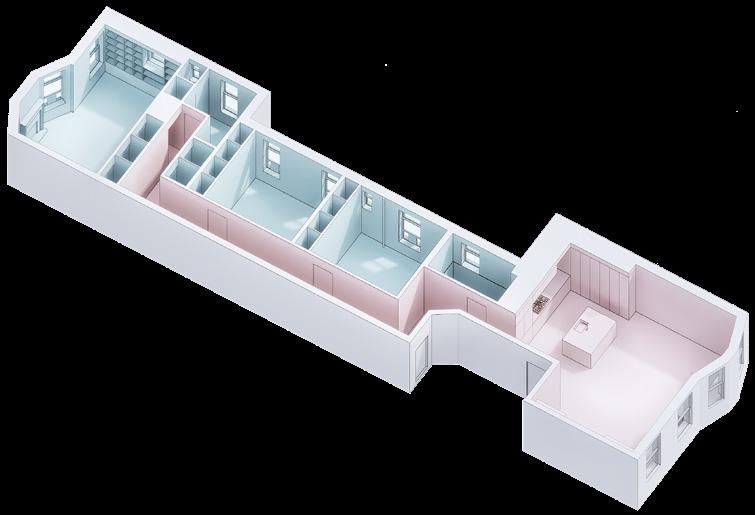
Option 1, the “Orthogonal” scheme embraces the linear form of the hallway and is therefore closest to the existing plan. Storage is neatly reorganized in bands perpendicular to the hallway, maximizing the area of each bedroom.
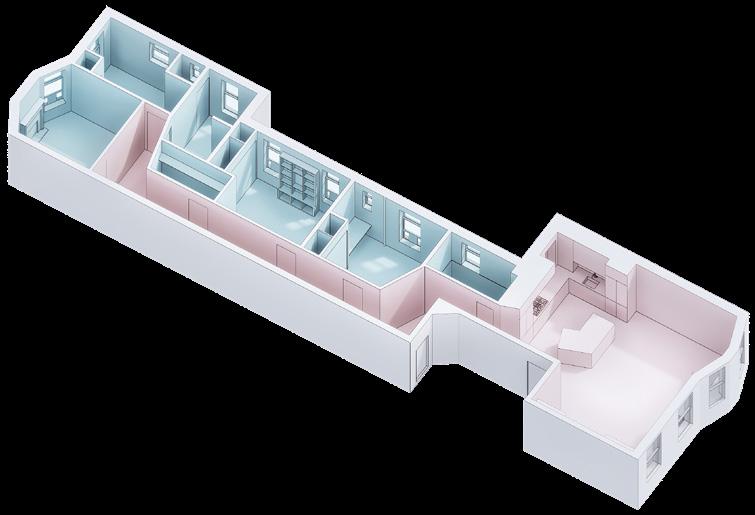
Option 2, the “Flared” scheme, improves the flow of circulation by flaring the corridor at junctures and openings. This move allows the long and narrow space to feel brighter and more spacious. Storage areas are concentrated in the storage room and closets.
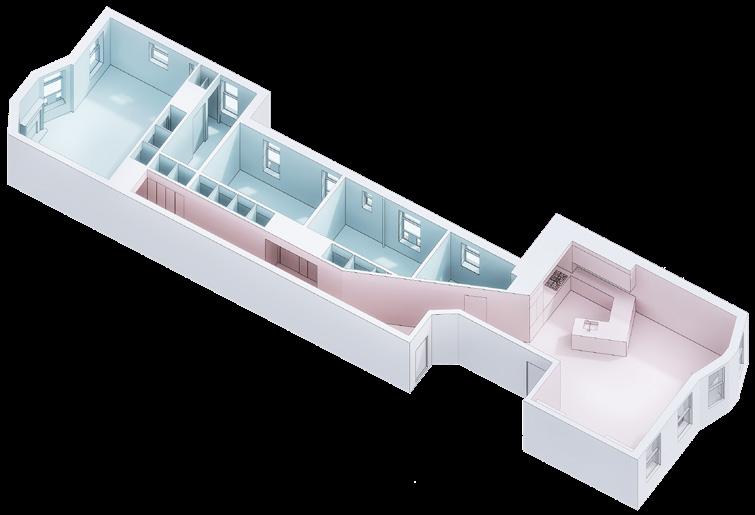
Option 3, the “Cut” scheme, brings together the optimized storage space in the orthogonal option and the expanded corridor of the flared option. The entry corner and kitchen are cut with a singular gesture that reorients movement from the new entrance into the shared space and allows natural light to penetrate deep into the corridor. Additionally, the partition separating the hallway and bedrooms is thickened to create a storage wall accessible from both public and private spaces.
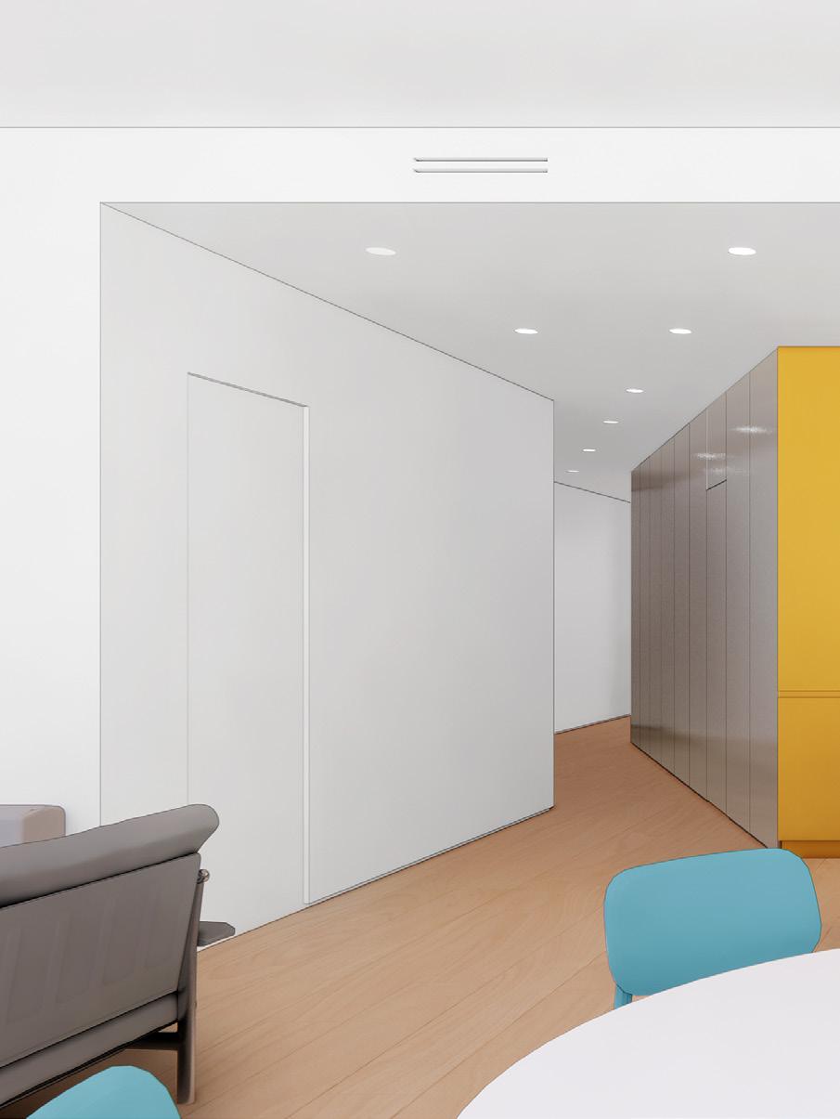
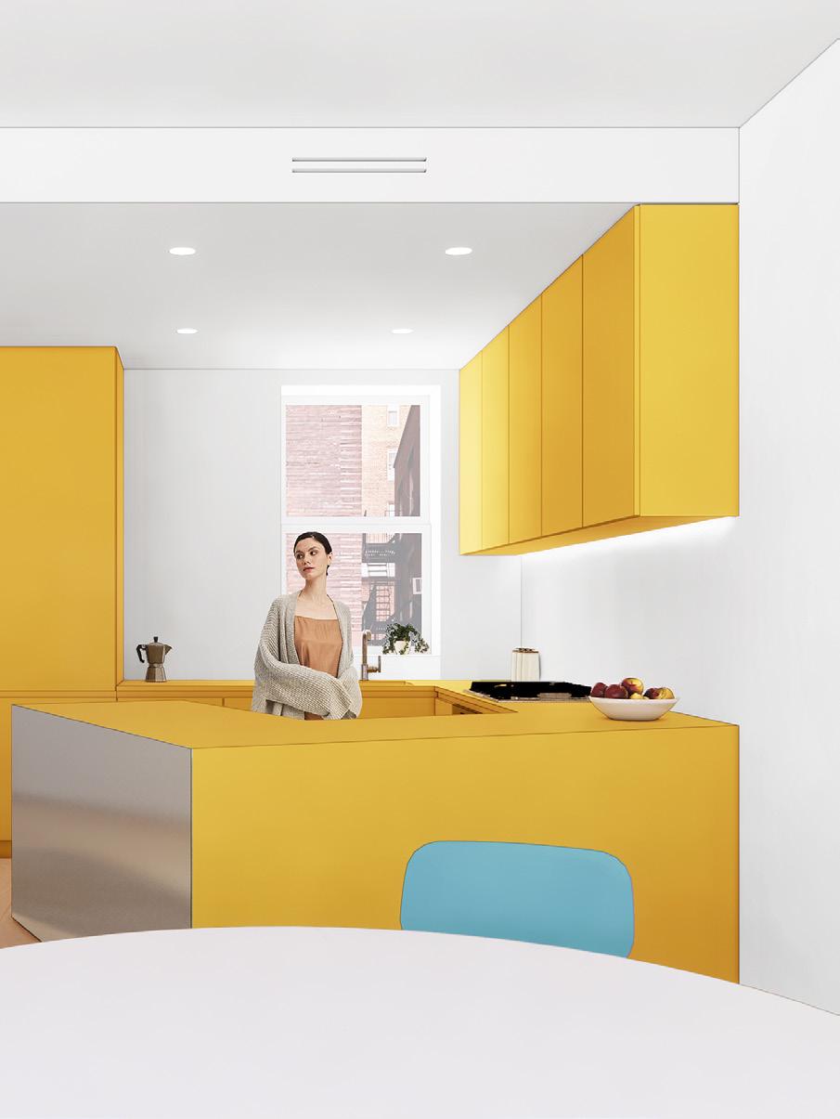
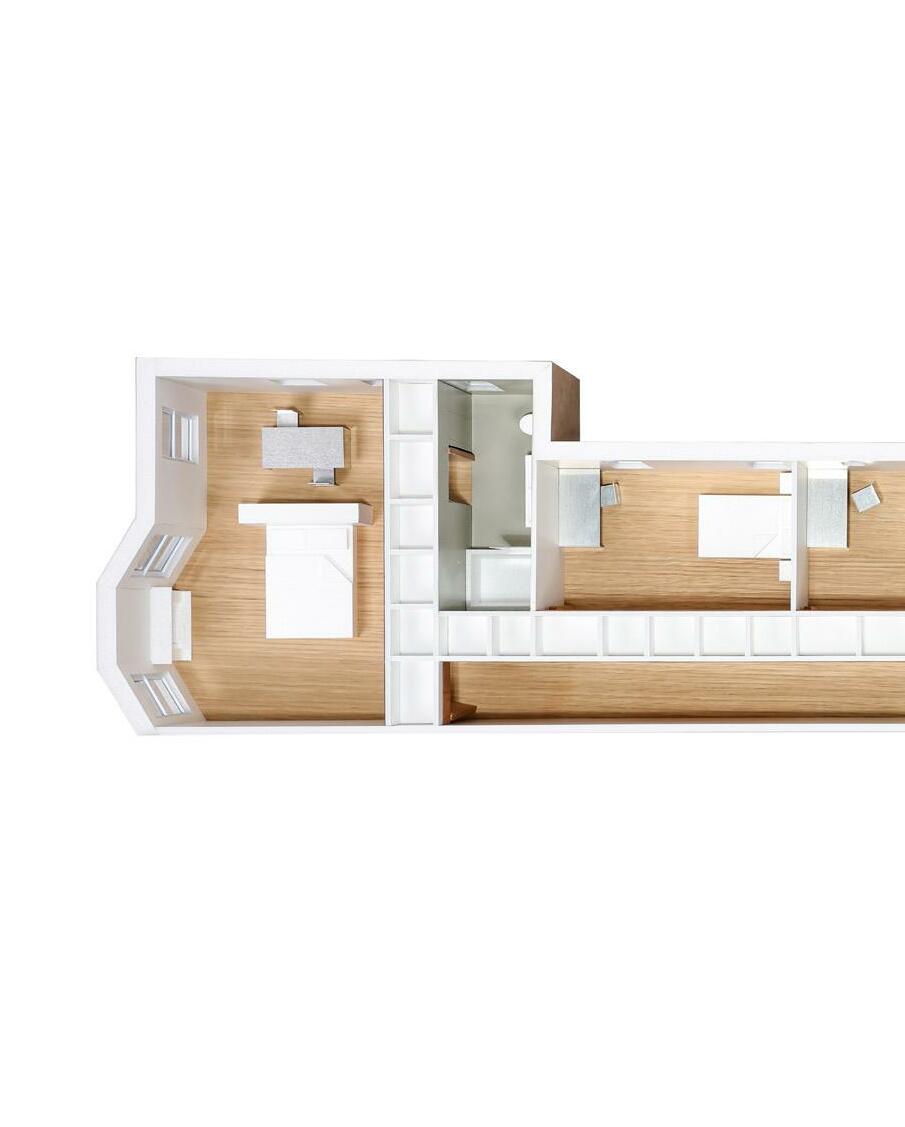

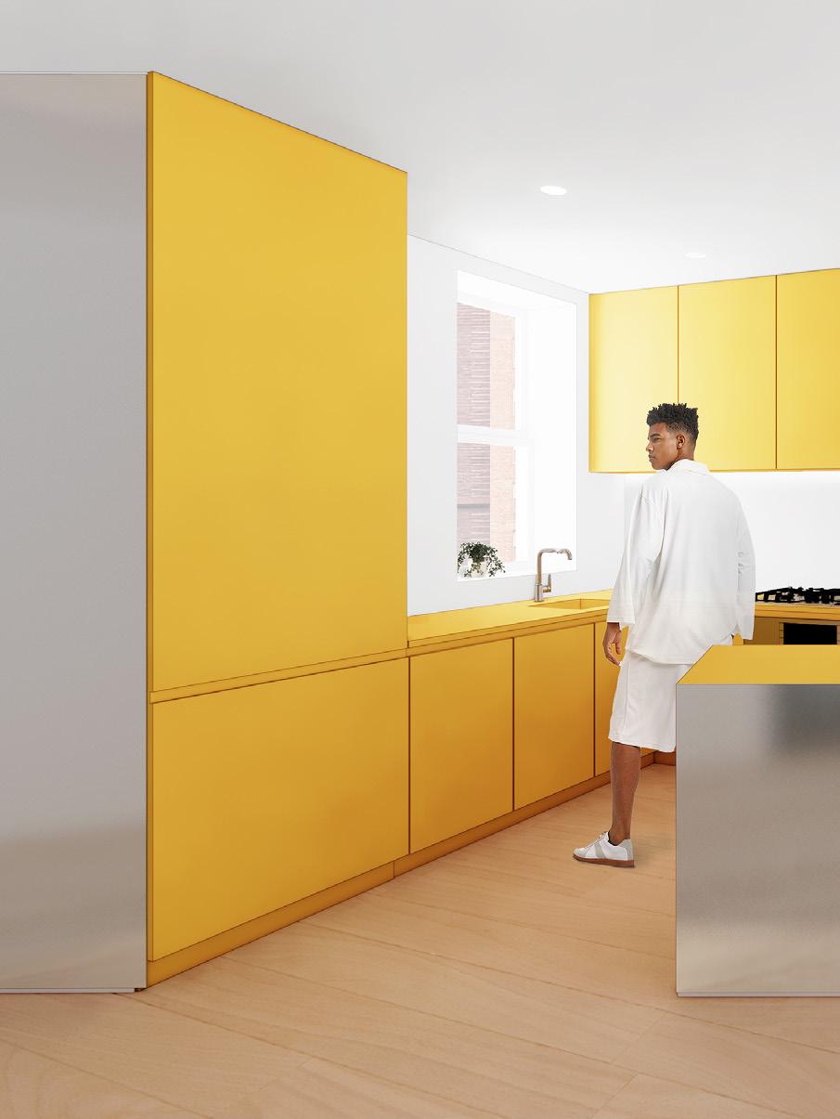
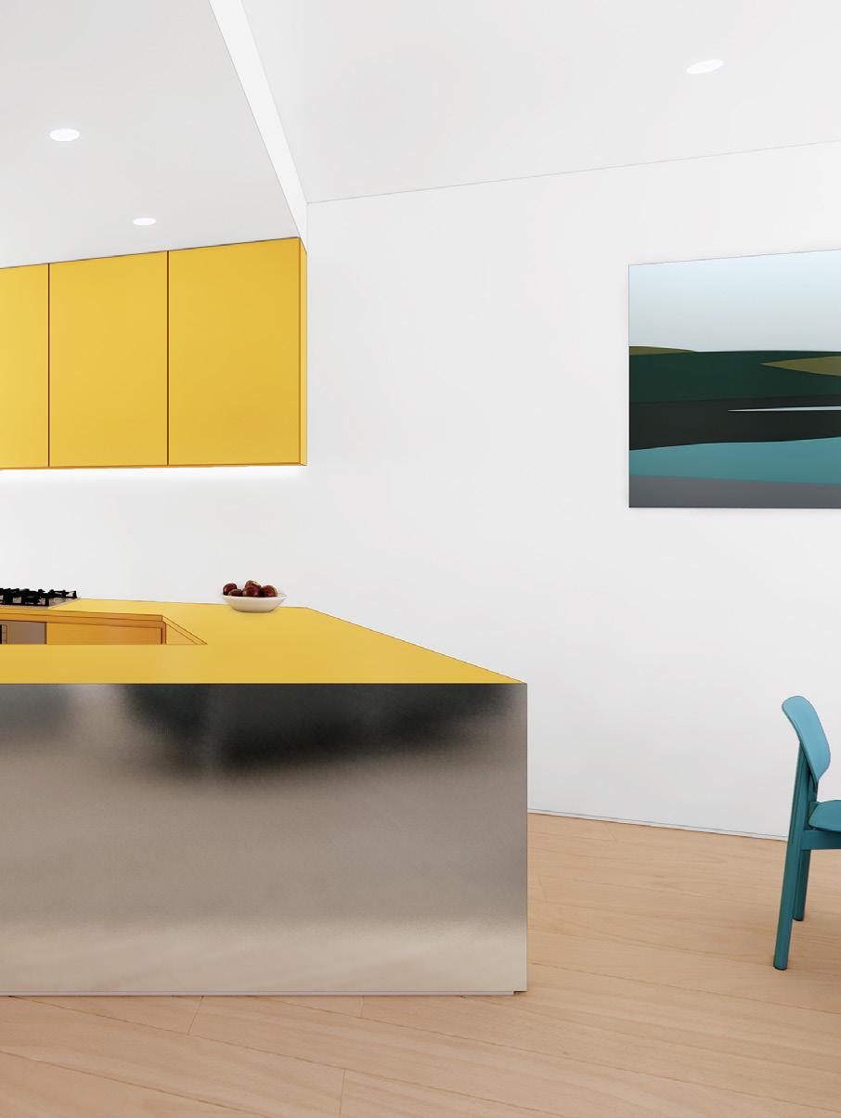
The Cut scheme opens up the end of the hallway to the living room, which allows more sunlight to filter through, improving the experience of walking through this space. The oblique wall resulting from the cut also reorients movement, directing one from the entrance to the shared space.

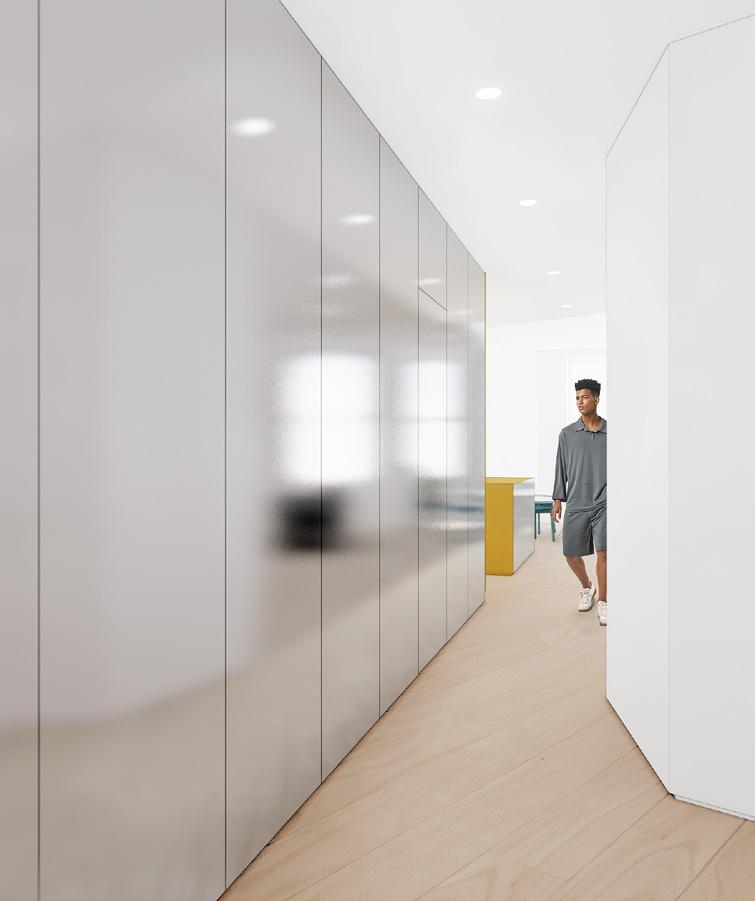
Integrated along the hallway is the storage wall, which acts as a spatial divide and a consolidated storage solution. The wall’s dark walnut wood finish creates a strong contrast with the aluminum hallway cut, creating a change of atmosphere transitioning from public to private spaces.
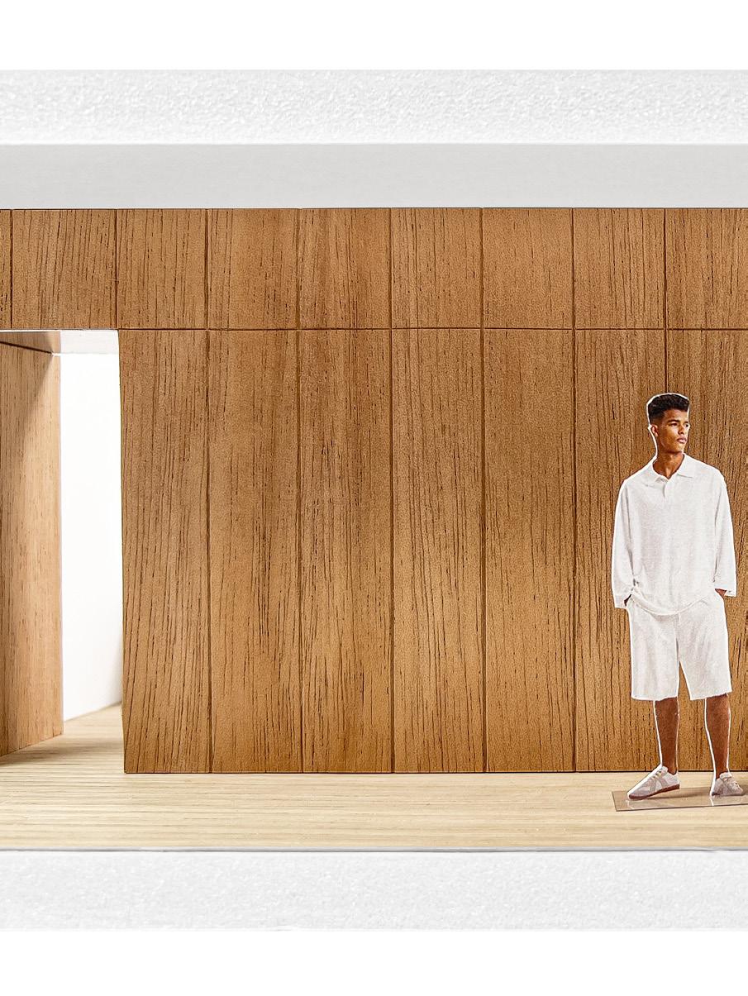
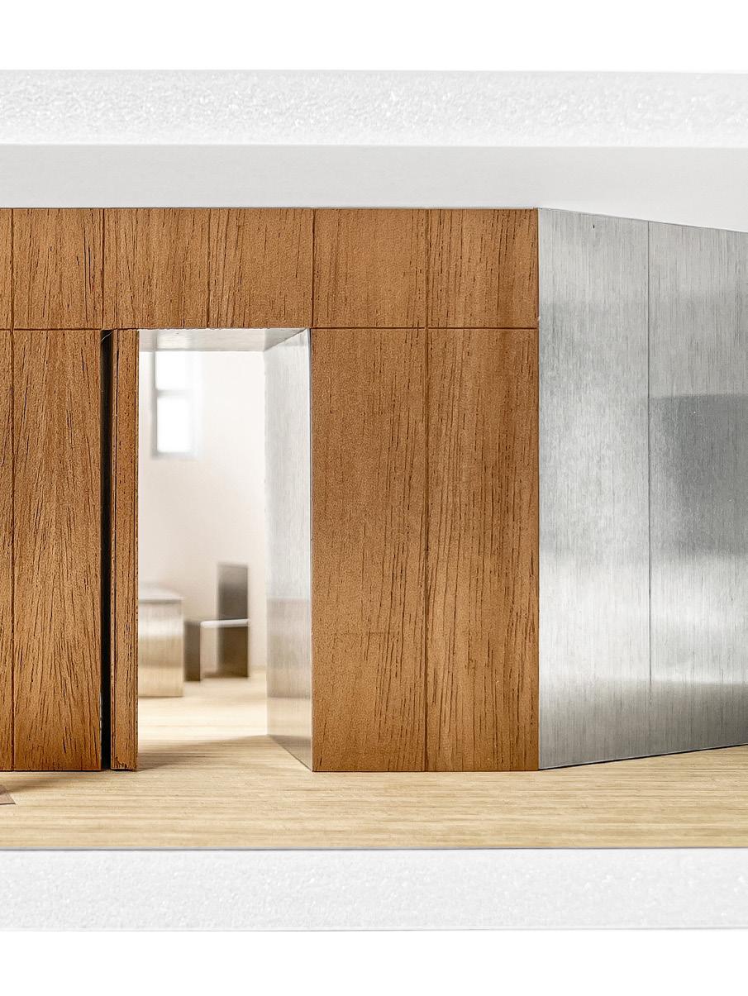
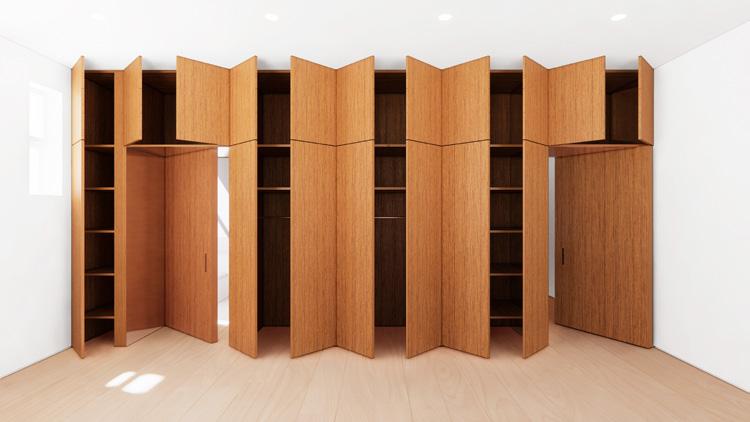
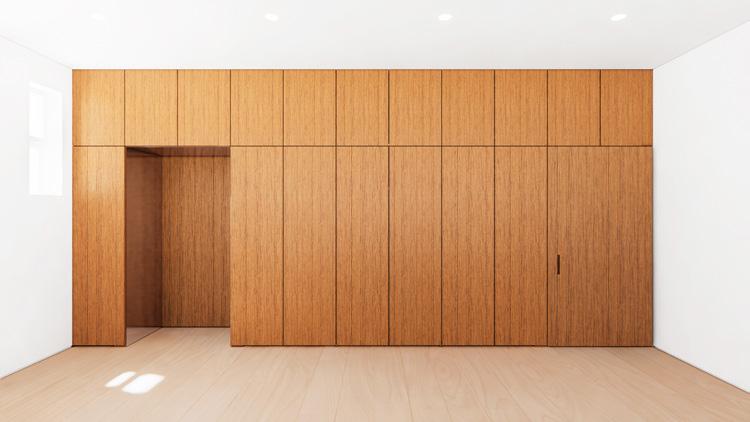
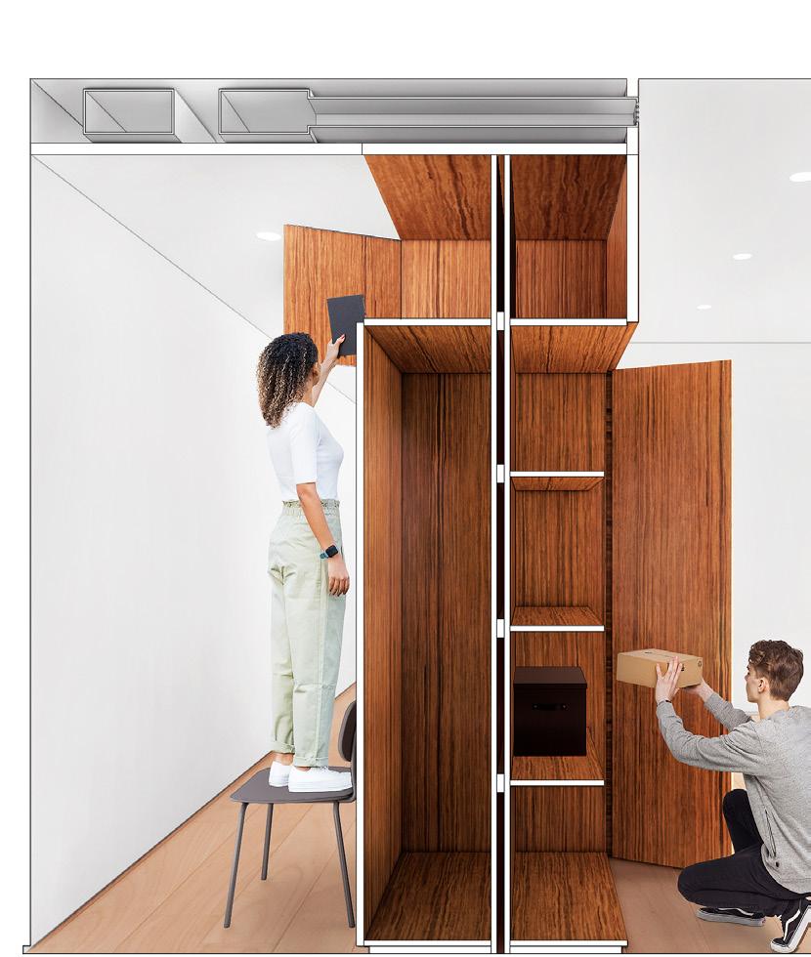
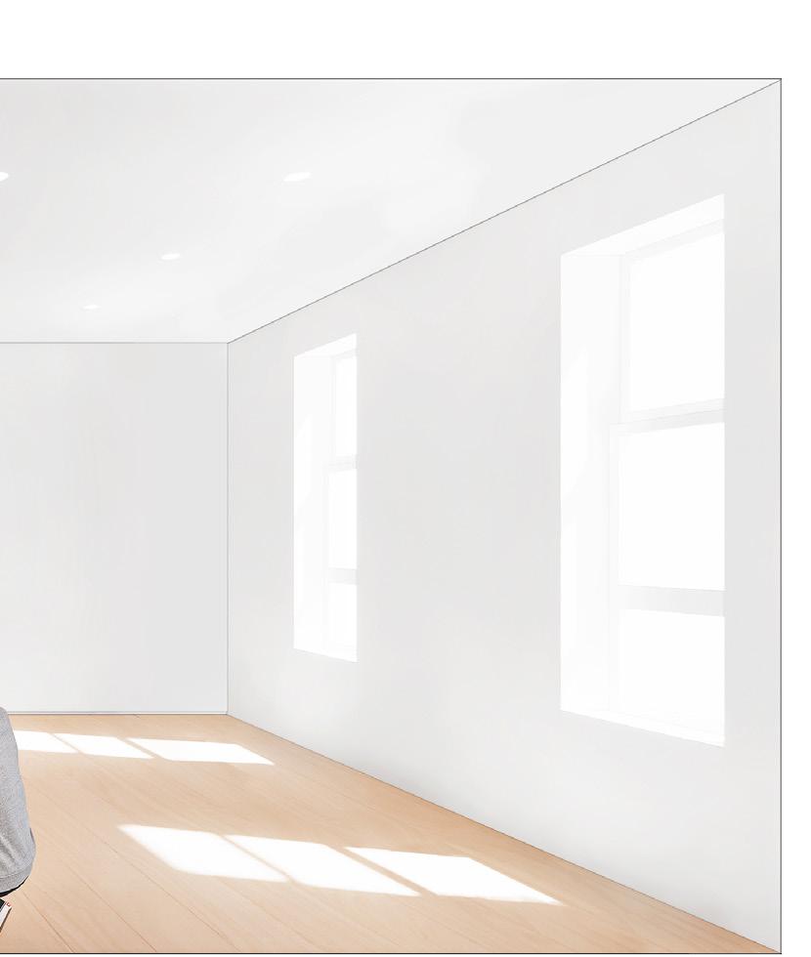
Above the hallway and kitchen, the ceiling is dropped by 12 inches to accommodate an integrated HVAC system. Dropping the ceiling not only keeps the HVAC system out of sight, but also provides a clear hierarchy of spaces in the apartment.
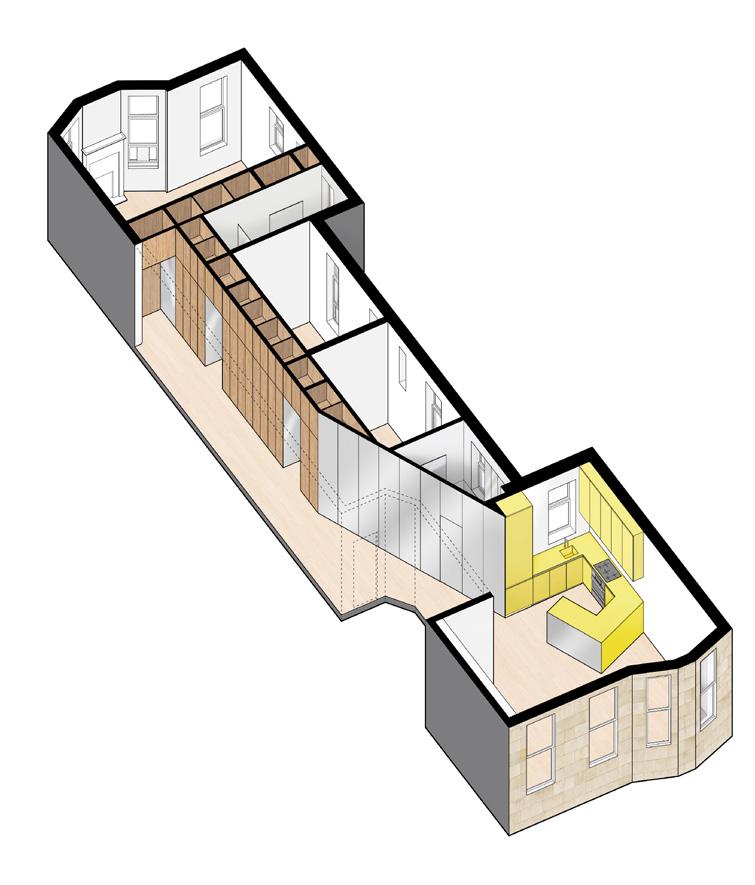
The choice of materials were carefully selected to emphasize the formal strategies of the “Cut” scheme and work to represent the different zones throughout the apartment: the yellow kitchen finish draws focus to the shared open space and expresses the playfulness of the new counter configuration; the aluminum panels emphasize the cut that opens up the hallway to the kitchen; and the walnut wood texture of the storage wall brings in a domestic atmosphere towards the private bedrooms.
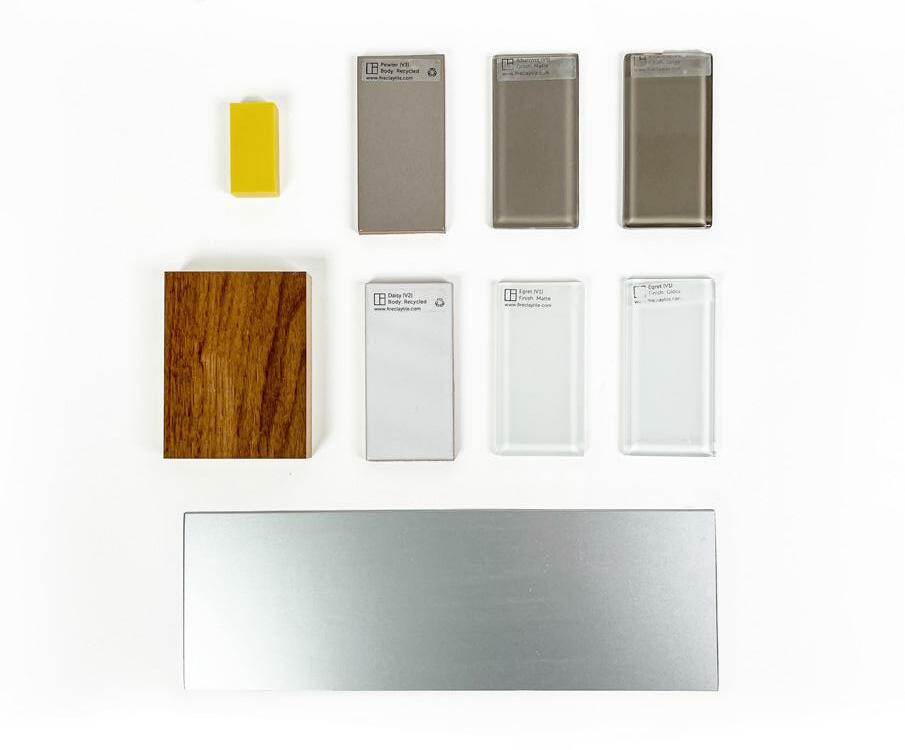
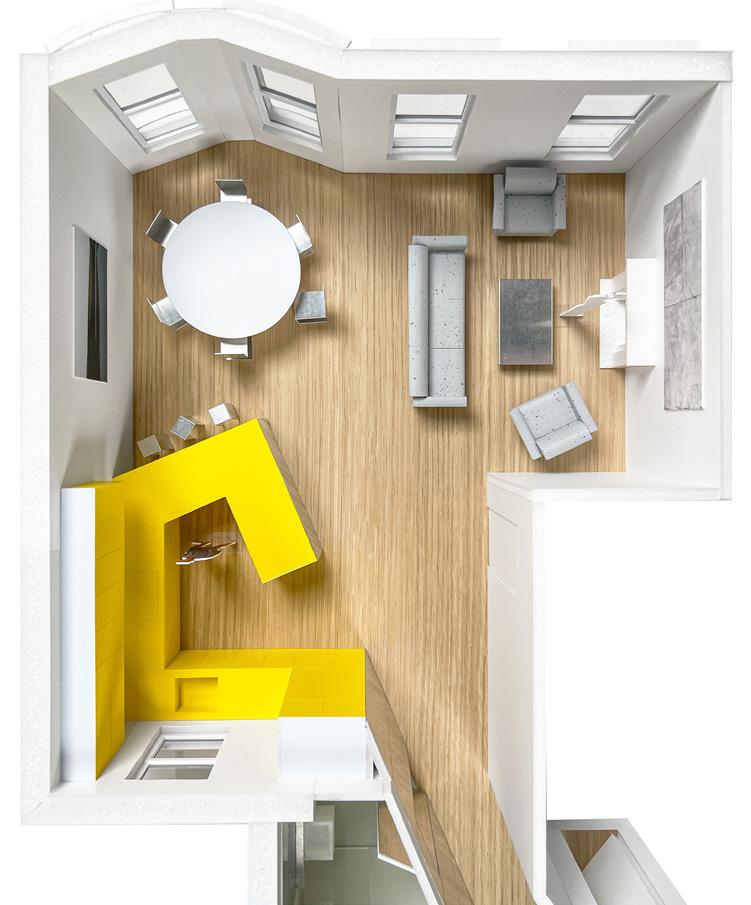
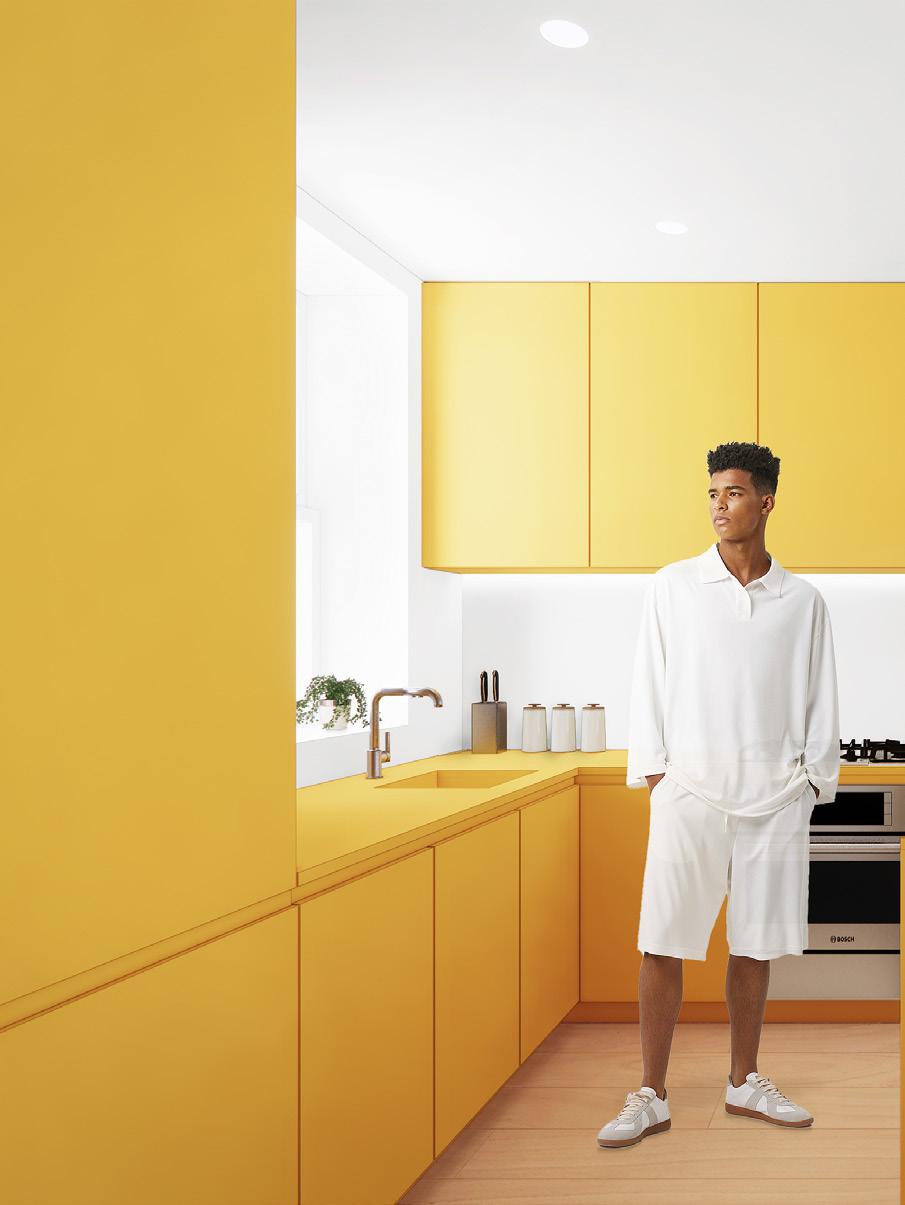
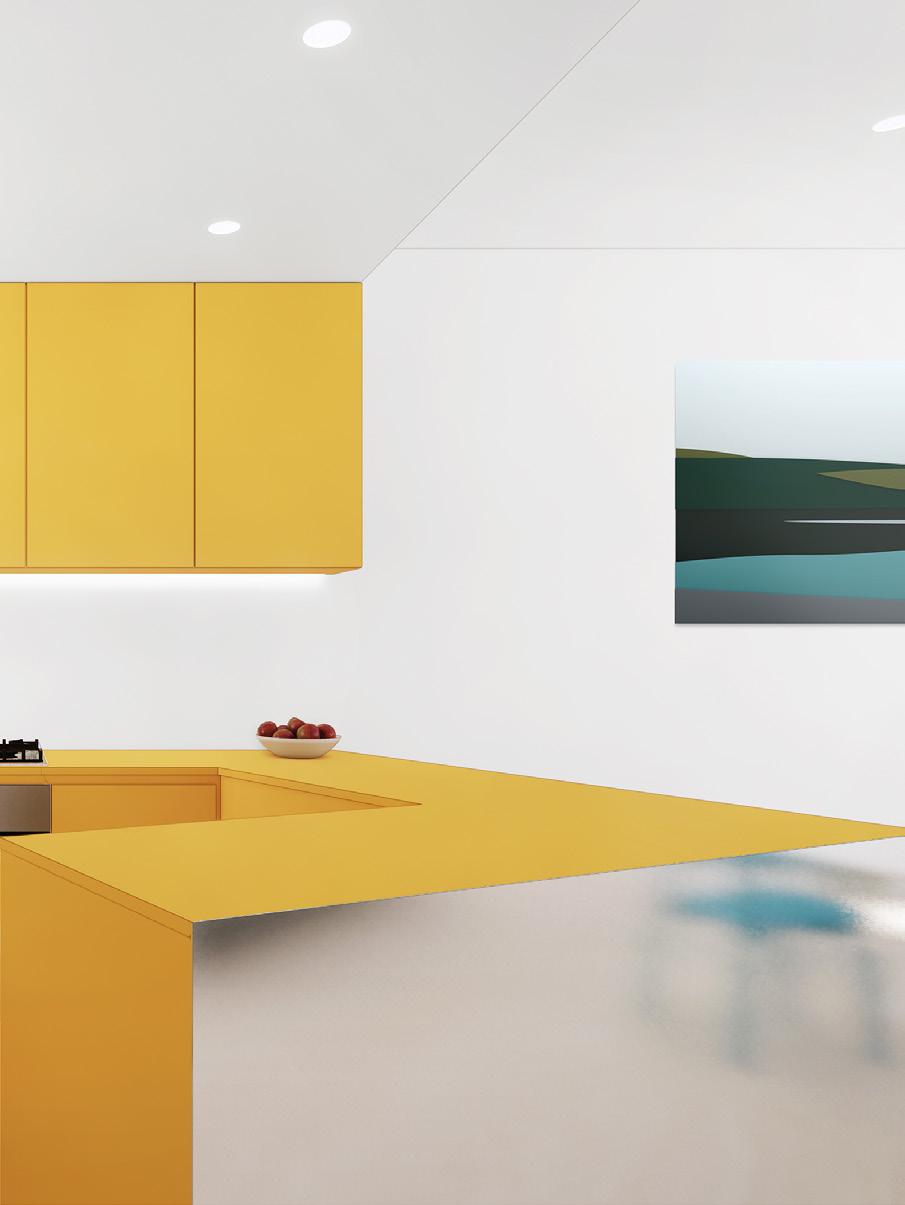
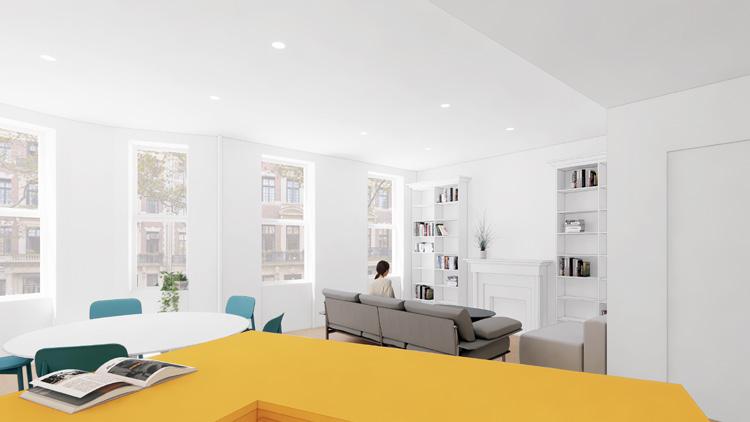
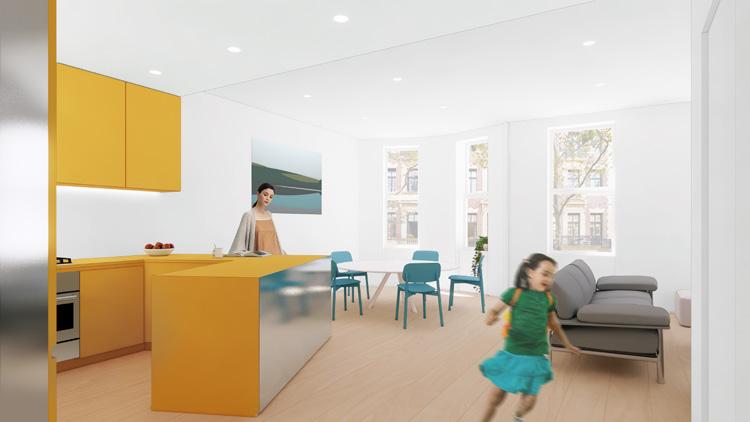
The open plan of the kitchen and living room, previously subdivided by partition walls, offers a large and brightly lit space to accommodate communal living and dining. The kitchen acts as a pivotal element that projects into the dining area and reorients itself towards the living area, forming a continuous flow of spaces.
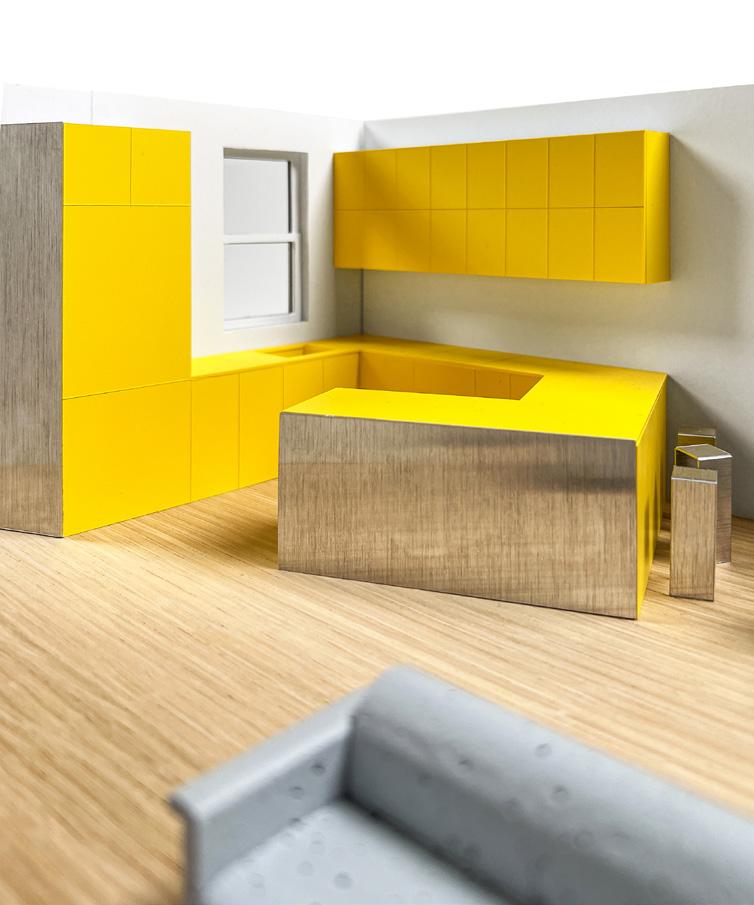
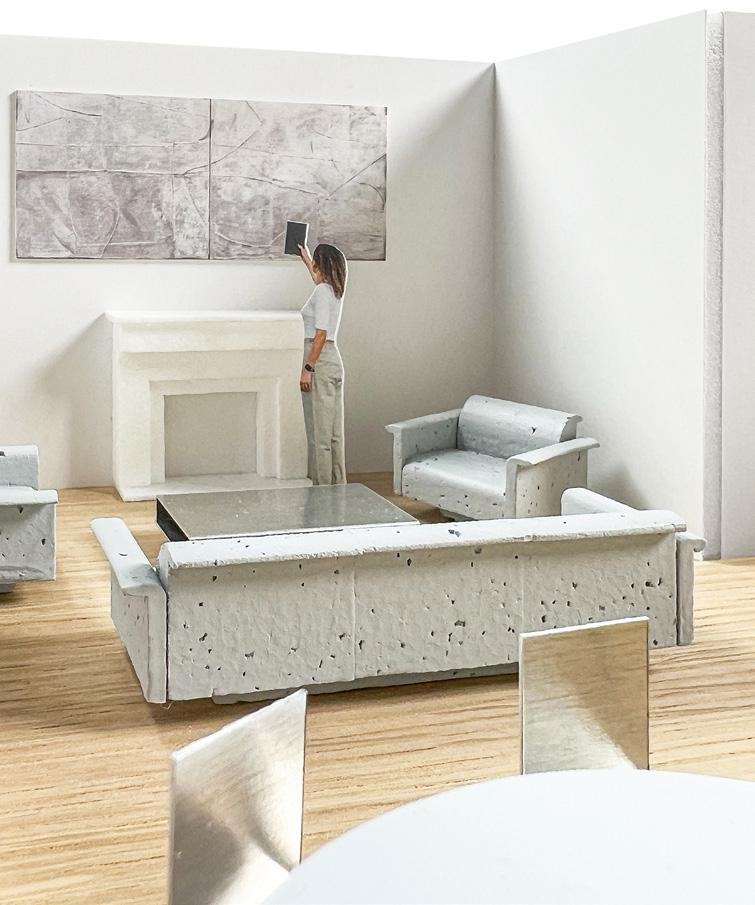
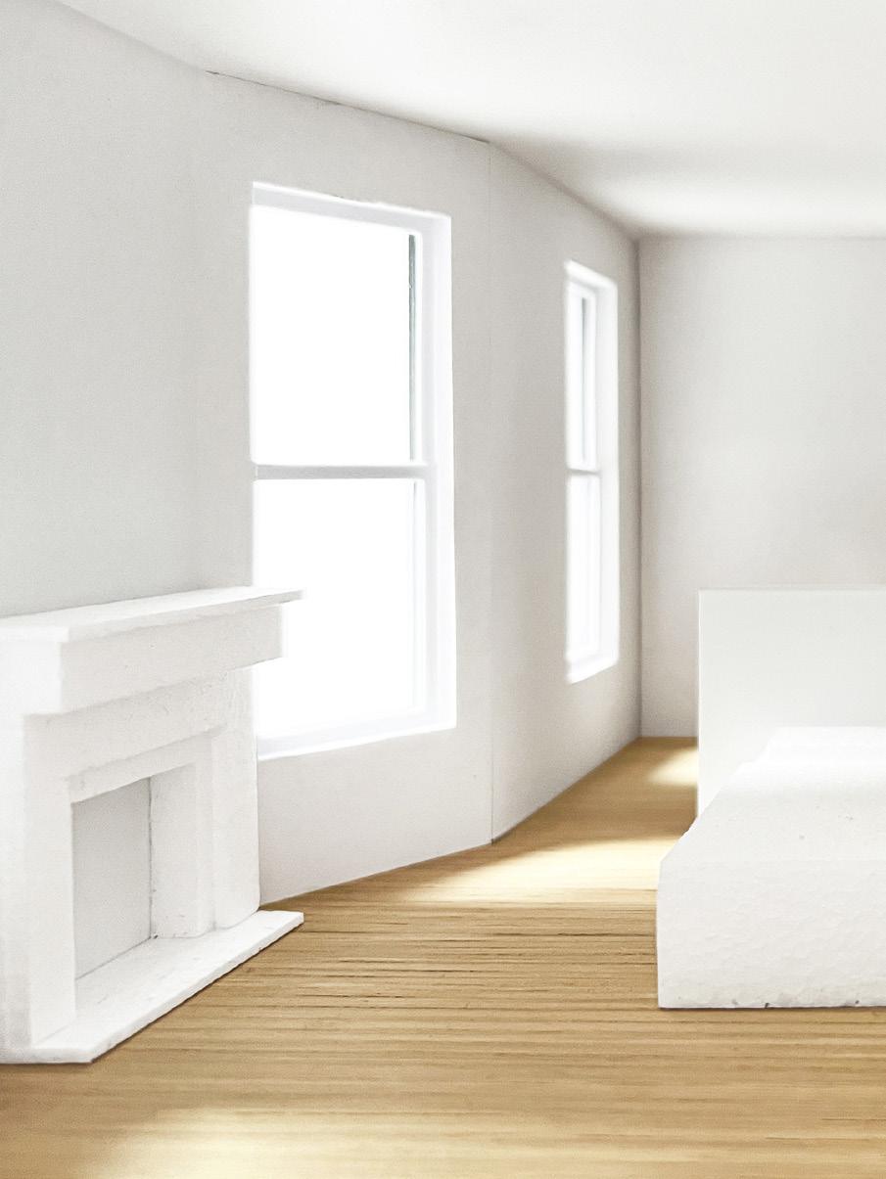
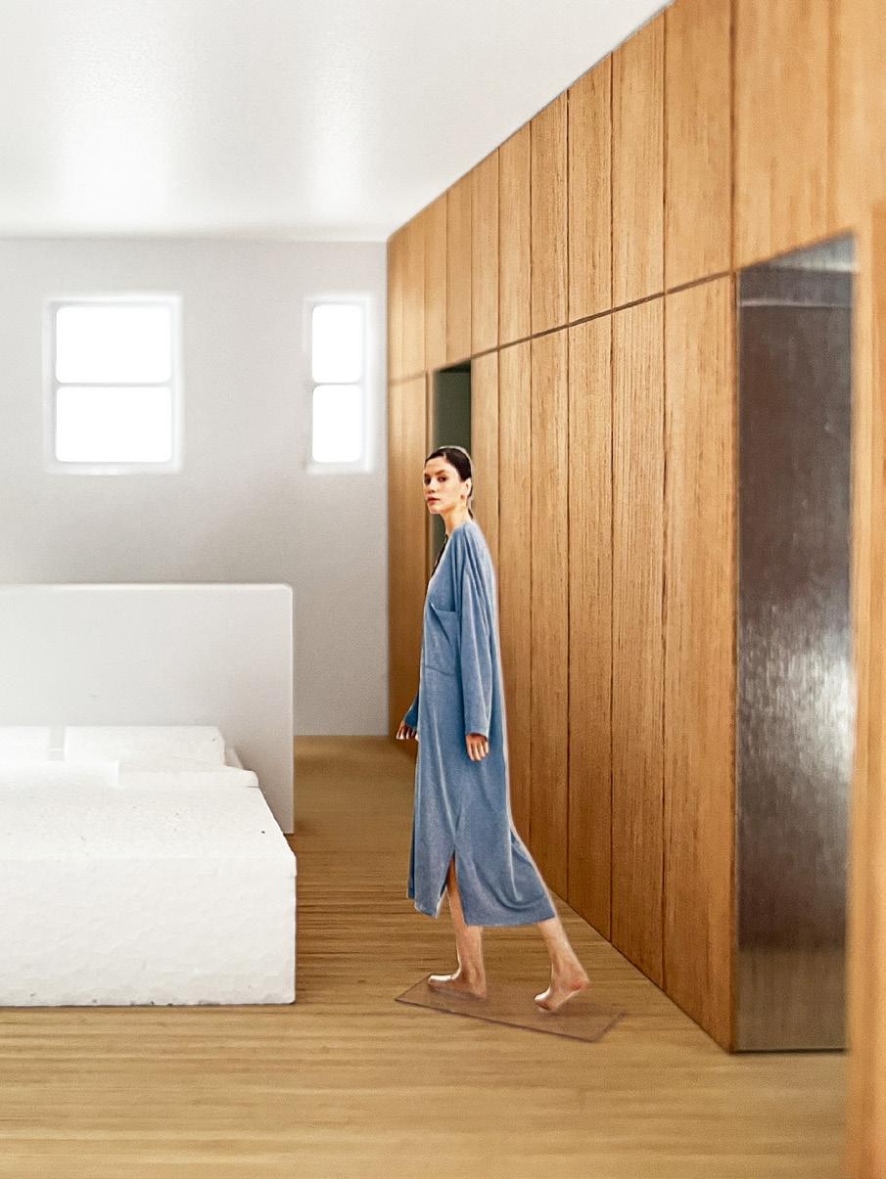
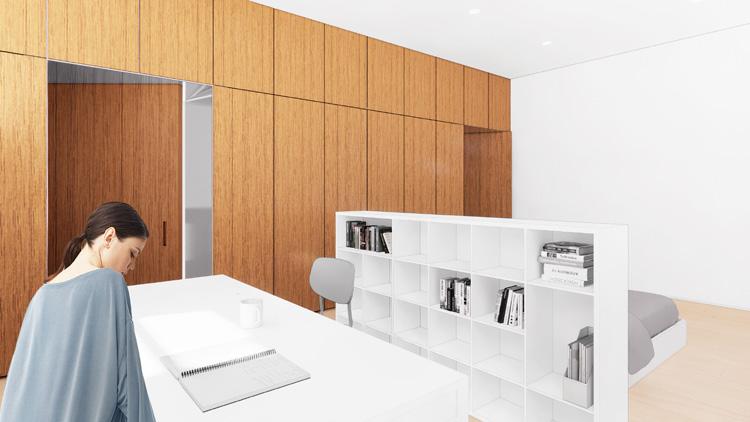

master bedroom responds to
culture
emerging home offices
have become so prevalent in cities today. Spaces of work and rest are programmatically combined but visually separated by a screen that doubles as both a headboard and bookshelf.
The
the
of
that
