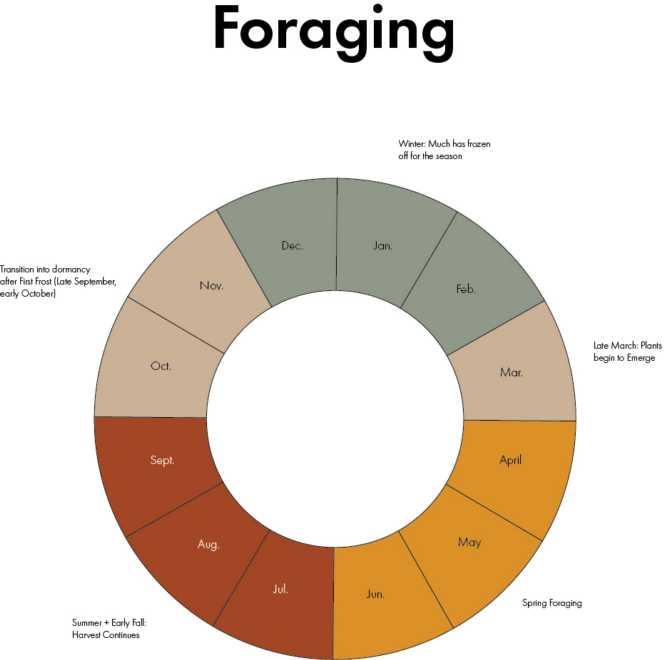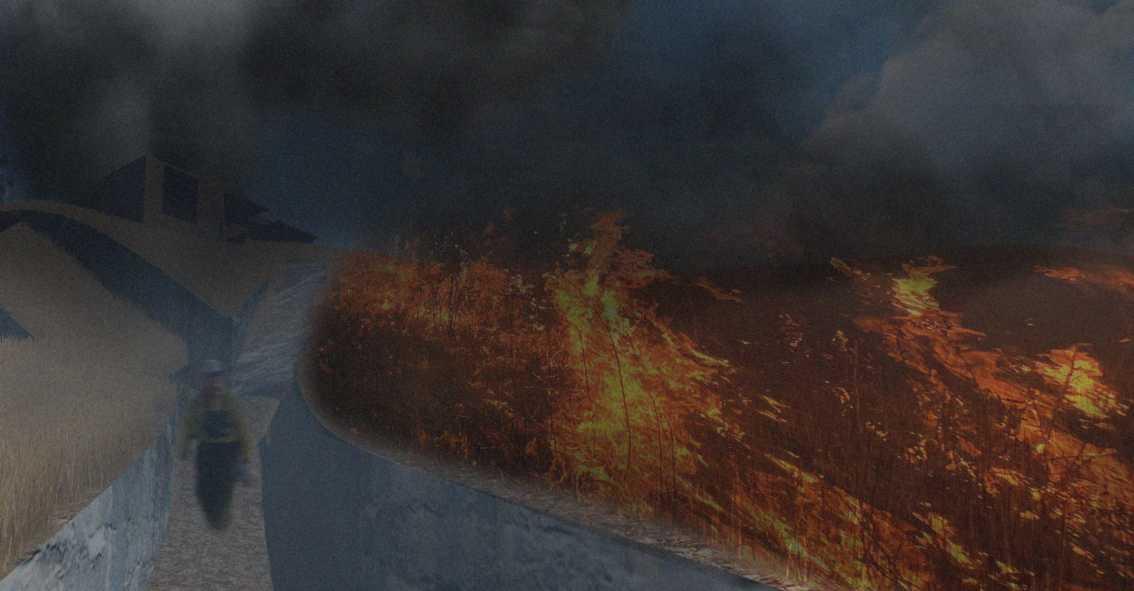Vyshnav Kattikoloth


01 Ritual
Arch 202
Instructor : Reinaldo D. Correa
02 Touch Screen
Arch 202
Instructor : Reinaldo D. Correa
03 Arch x Landscape
Arch 301
Instructor : Kevin Lair



01 Ritual
Arch 202
Instructor : Reinaldo D. Correa
02 Touch Screen
Arch 202
Instructor : Reinaldo D. Correa
03 Arch x Landscape
Arch 301
Instructor : Kevin Lair
This project involved combining concepts of detail and working towards creating a new space that combined these concepts with rituals. We were asked to study rituals across the world from which we adopted concepts that stood out to us and formed our own ritual. This ultimately aided in creating an architectureal exeprience that was rich in these details and moments that truely would make the experience of its visitors that much more powerful.
 In collaboration with Kianna Letchenberg
In collaboration with Kianna Letchenberg
The person would then write these thoughts down on a wall, where they could metaphoriacally (and physically in some sense) move these thoughts onto something else, helping them to move on from these thoughts.

For the final part of the ritual, these thoughts would be washed away from the walls, and in an almost poetic manner, the person gets to experience the feeling of these thoughts leaving away from them and be washed away.

We created a ritual that that encompassed the core ideas of the rituals we studied. In our ritual we highlighted a journey in solitude; a time to reflect and ponder.
The idea was that a person participating in the ritual would begin by walking into the space, a silent journey filled with thoughts that speak volumes. The person would reflect on themselves, and think about the things that have been on their mind. It gives them a time to channel these thoughts before they would move on to the next part of the ritual
we talked to other students that were in architecture to write down thoughts that have been on their mind and compiled them together to create this manifesto


detail diagram of pump system for water wall that would periodically wash away the writings from the visitors






The visitors would approach the wall on which they can write down their thoughts. Periodically, these walls would be washed away, completing the ritual.


scale model created out of plaster, with a CNC routed site and laser cut skeleton for the building itself. The model uses various rocks from the site and other materials in its construction as well.



We were asked to design a screen that engages our senses, slows us down and asks us to pay attention. The screen could be designed with/ or by any materials at our disposal albeit it connected back to the whole concept behind our design. Working with these principles we then were asked to visualize this screen into a three dimensional space and explore the sensations and ultimately have them all connect to a narrative that fits within our detail.

I designed this screen that took inspiration from two precdents. I wanted to bring in the biophilic design philosophies of the Oasia Hotel while touching base with the ecological concepts of the Wikkel House. The screen consisted of cardboard squares that had been covered in dried moss and circular holes that had been cut into it to contrast the squares.



After designing our screens we were asked to visualize the space as three dimensional spatial experience. I adopted the design from my first screen design and ideated a space that worked with my narrative.
The space was designed to be constructed using bio-degradable materials that would over time deteriorate and crumble as the structure itself gets weathered down and the moss dries up and would join the space that it was constructed on, and become one with the earth.




 Initial 3d space design inspired by my screen design. It was built of corrugated cardboard that was contrasted by the moss growth on the actual carboard dome.
Initial 3d space design inspired by my screen design. It was built of corrugated cardboard that was contrasted by the moss growth on the actual carboard dome.
The final design was an initimate space that connected with my precedents not only in a literal way with the adoption of the materials but also in a conceptual way.

The design consisted of 3 seperate domelike structures that co existed with each other. There are certain moments in the way that they interact with each other like the point where two of the domes touch each other. There is the element of light and shadow that was also explored in my process.








Inspired by ideas developed by artist Robert Irwin, this project aims to create architecture that is based in the landscape and aids in management of the land for the benefit of the local environment.
The goal is to support and enhance the landscape with the expression of site-specific architecture, rather than creating a building divorced from the site and placing it in the landscape. Therefore, the architecture is "site determined," rather than "site dominant.”
The project is located in southcentral Iowa’s Madison County, on a site of 550 acres known as the Westbrook Artists’ Site.
Within WAS, three subsites: the Holliwell covered bridge, Holliwell School Site, and the Woodland Well, are the general locations for structural intervention.
 In
In
Through education of the food-related activities of hunting and foraging, this proposal connects and engages three sites across WAS in order to restore the interdependent relationship between the land and culture.
When one is living off of the land, they must have a working knowledge of it in order to care for it. With this relationship, taking care of the land is the same as caring for oneself. This understanding and care for the landscape creates community and culture, not only through events and gatherings in the present, but is also passed through generations on the basis of survival.
Winterset, Iowa map done by Gabriella SaholtNowadays, the gap between where our food comes from and where it is consumed is vast. Most people don't know the origins of the food they eat, or even what exactly is in the food itself. The connection to the land is virtually invisible to consumers of highly produced goods.
Regionally, the land in the Midwest is dominated by industrial row crops. As a part of what is known as the "Cornbelt," Iowa is the top producers of corn in the nation, and many more cultivated crops. This makes Westbrook Artist's stand out because none of the 550 acres of land is used for cultivated crops-- a rarity in Iowa today.
Our proposal for the site was an intervention of 4 structures that carefully interact with the landscape. The structures help with the proposed programs and existing programs which are foraging, hunting and prairie burns.

The various buildings include two summer temporary residences for people participating in the programs (A & B), A permanent residence for the caretakers at the site (D), and an open kitchen, cellar and meatlocker for all residents/participants (C).

A floor plan for smaller temporary residence



B floor plan for larger temporary residence
floor
D floor plan for permanent residence that houses two people.

 C
plan for open kitchen (far left) floor plan for lower cellar and meat locker(left)
C
plan for open kitchen (far left) floor plan for lower cellar and meat locker(left)
Dining area at an old school site from 1880. Visible in this render is also a table that uses a piece of the foundation from the original school that has been reworked to be a table. Also visible are the dining pits where people can sit and enjoy a conversation or a meal while being closer to the ground itself bringing a deeper sense of understanding with one of the main programs; foraging.


View from the Kitchen where people can prepare the food that they have accquired from the site through hunting and foraging. An outer deck extends outward from the kitchen itself to provide better views of the prairie. A bifold door helps in controlling the amount of light and external factors that you let into the space.


This render showcases the firebreaks that would be added as part of our intervention that allows people to view the prairie burns much closer and also control the fires better. These firebreaks would also function as assumed paths.

