V A L E R I A O T E R O L Ó P E Z
Syracuse University, School of Architecture, B.Arch 2023 Portfolio
e: valeriaotero.arch@gmail.com - p: +1.786.614.7141 - ig: @oterolopez.arch

SITE SECTION - DAY 1

SITE SECTION - YEAR 1

SITE SECTION - YEAR 10


V A L E R I A O T E R O L Ó P E Z
Syracuse University, School of Architecture, B.Arch 2023 Portfolio
e: valeriaotero.arch@gmail.com - p: +1.786.614.7141 - ig: @oterolopez.arch

SITE SECTION - DAY 1

SITE SECTION - YEAR 1

SITE SECTION - YEAR 10

Confronting Our Society’s Waste Culture
Project location: New York, NY
Programs used: Rhino, Adobe Illustrator, Adobe Photoshop Advisors: Jean-François Bédard, Britt Eversole & Julie Larsen




This thesis project questions NYC’s waste management system, critiquing the U.S.’s federal system’s role in perpetuating environmental and social inequities. The project proposes a waste treatment plant in Central Park that processes waste into a “Toxic Glacier,” forcing residents to confront the consequences of their consumption habits. This proposal envisions waste blocks gradually occupying Central Park, surpassing surrounding buildings over time and transforming the park from a recreational space into an industrial site. The proposal aims to raise awareness about the unspoken realities of waste management, challenge current disposal practices, and advocate for transparency and sustainable solutions that prioritize public health and environmental well-being.
NYC GENERATES OVER 14 MILLION TONS OF WASTE PER YEAR.
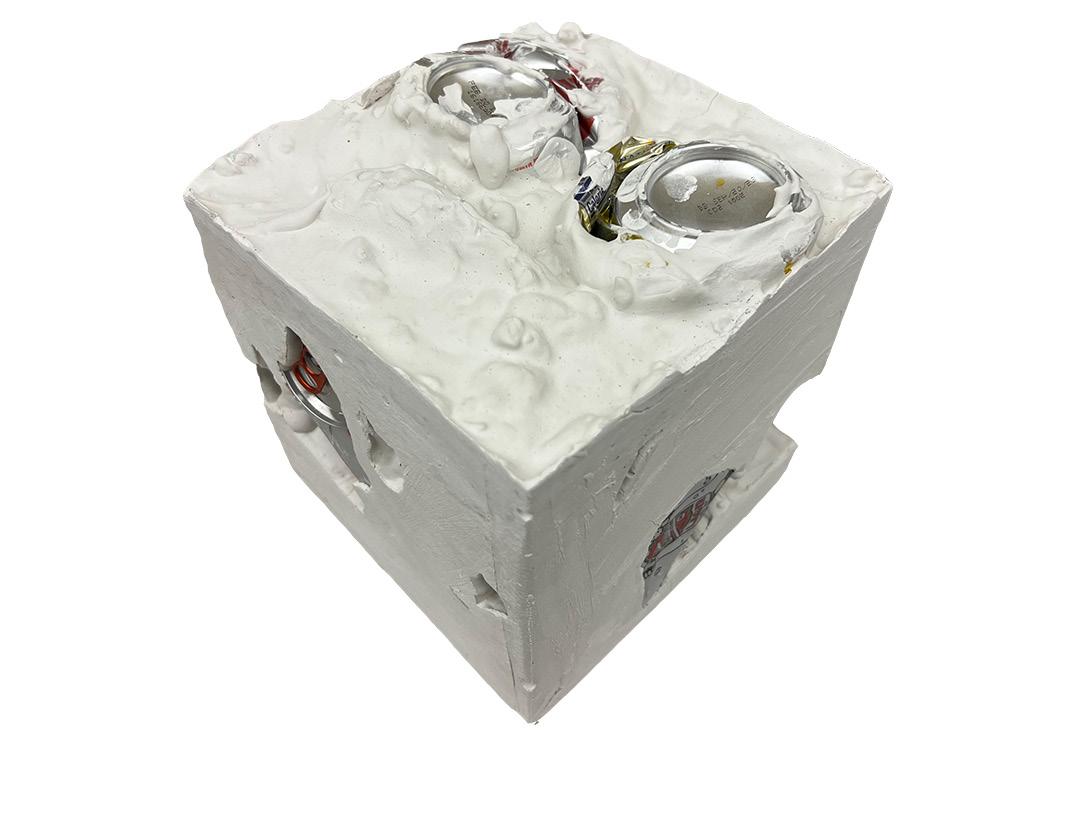
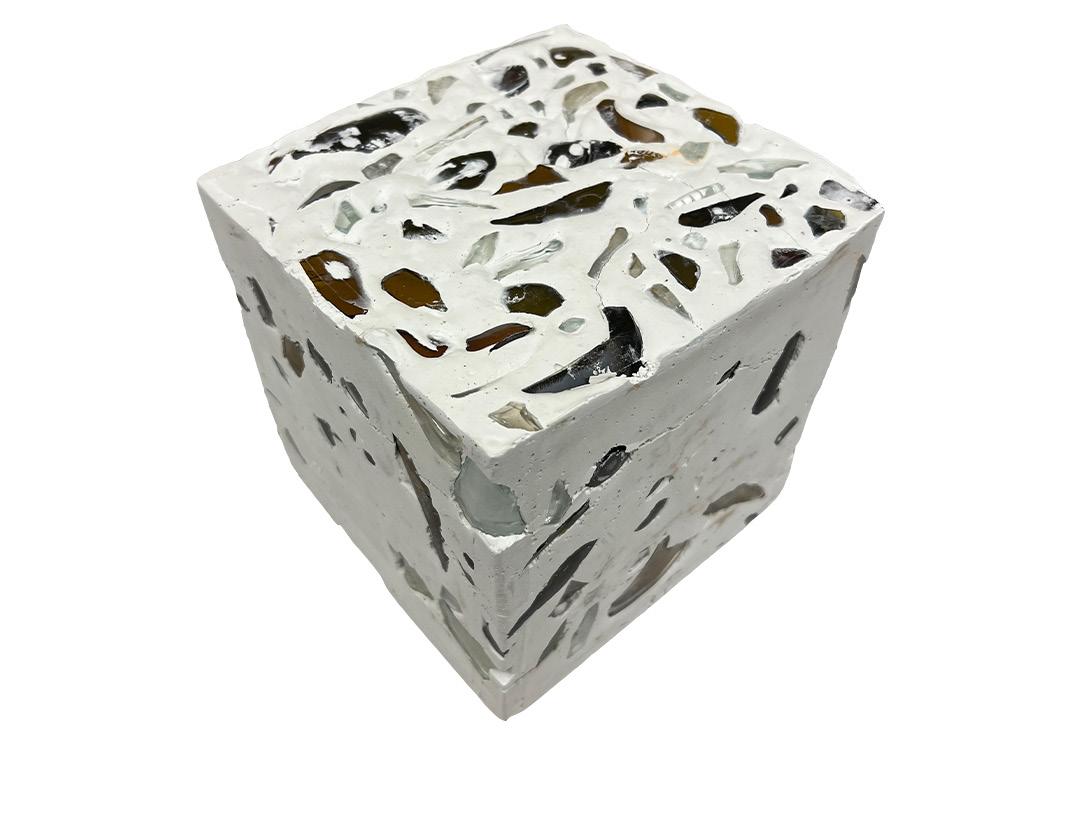
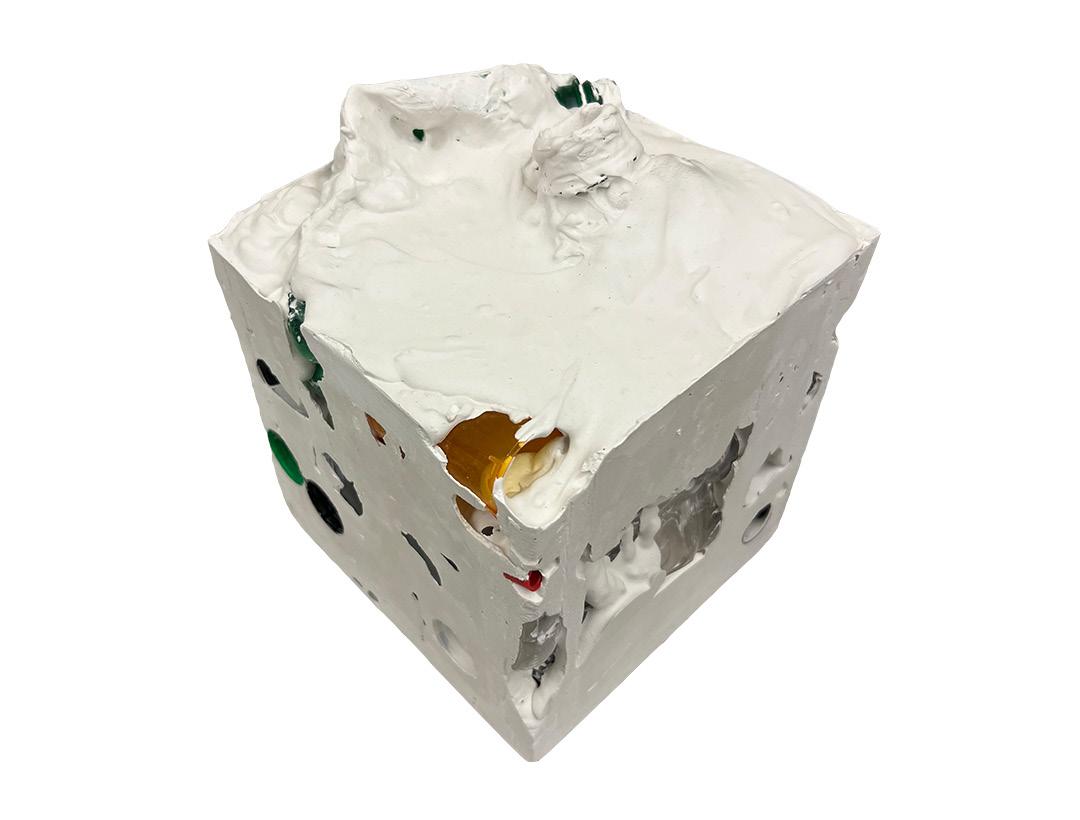
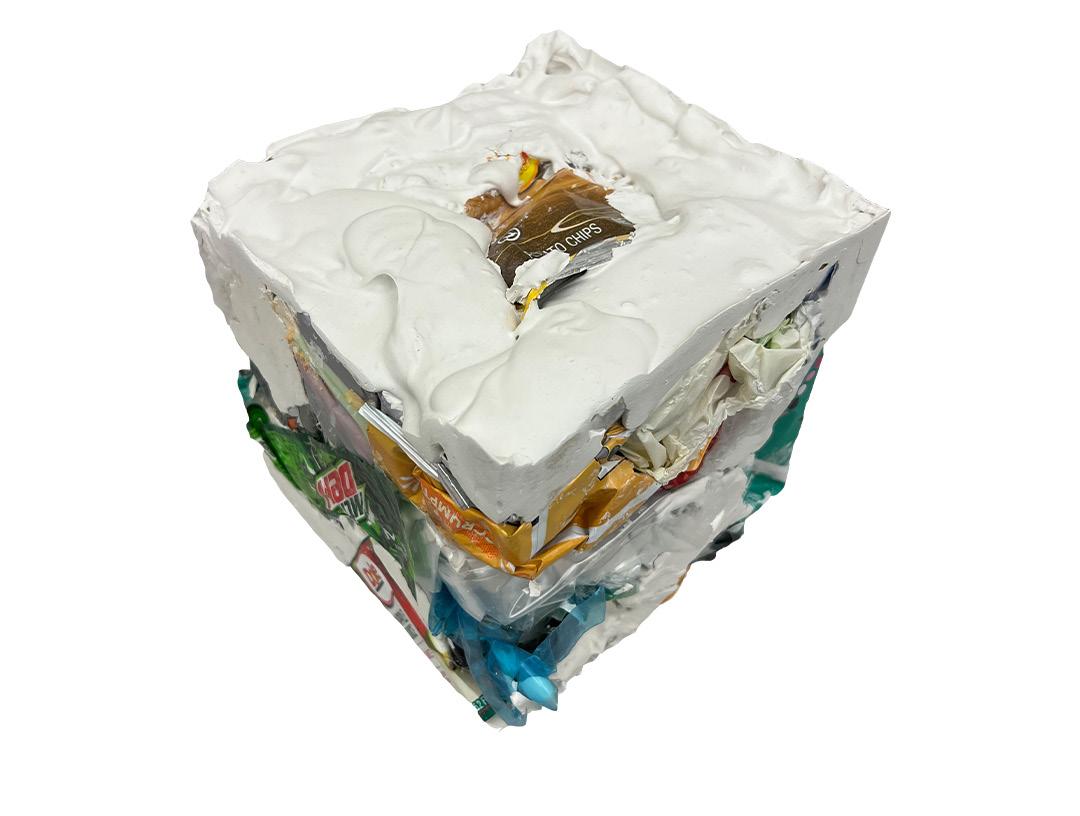
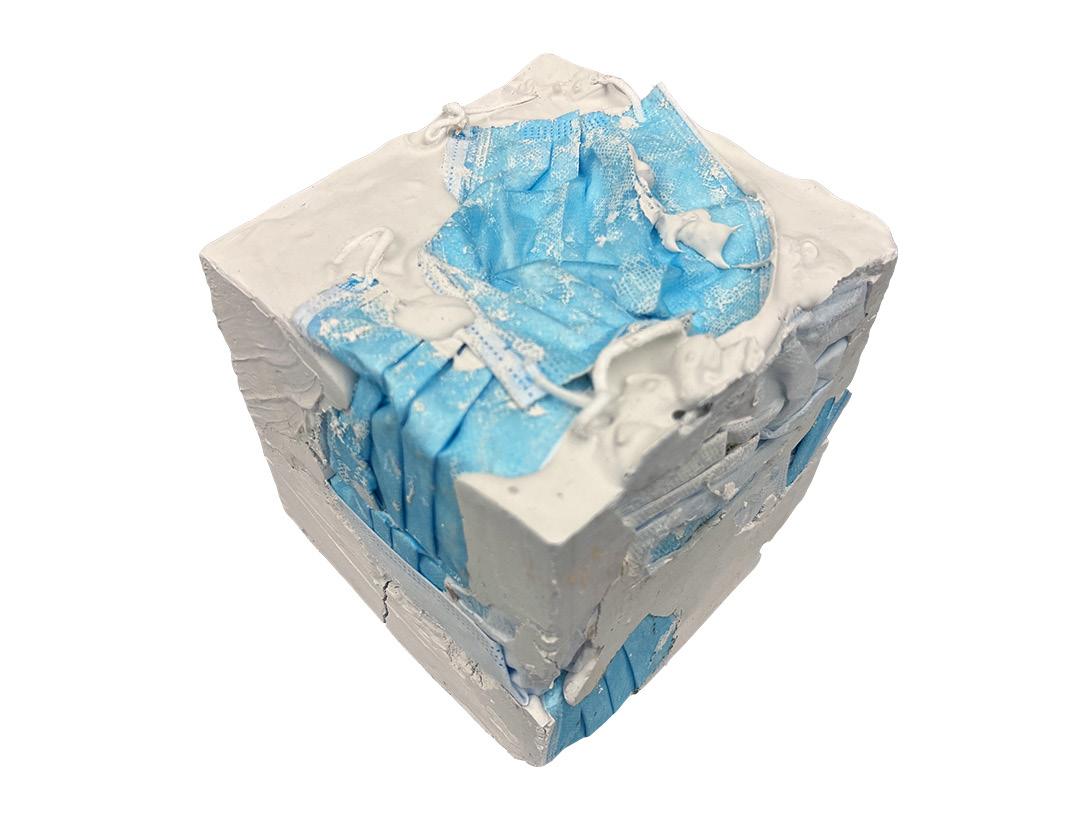
CASTED WASTE BLOCKS OF A WEEK’S WORTH OF PERSONAL CONSUMPTION
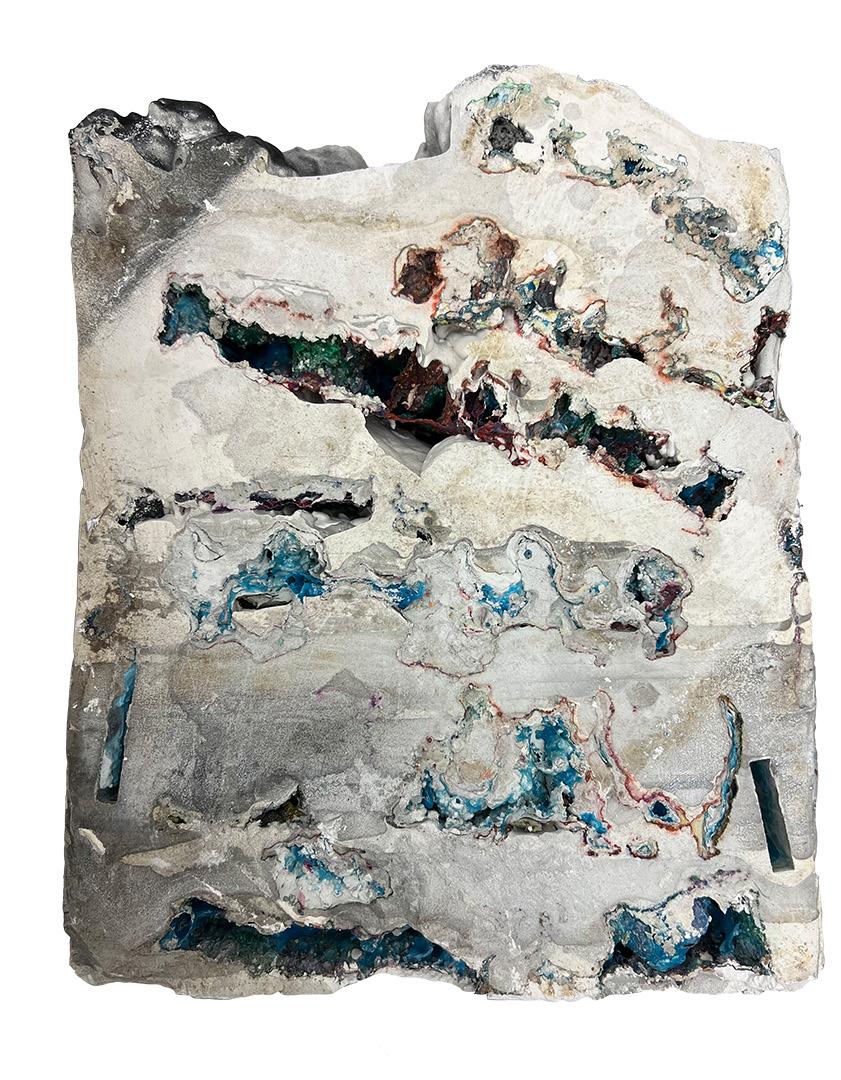
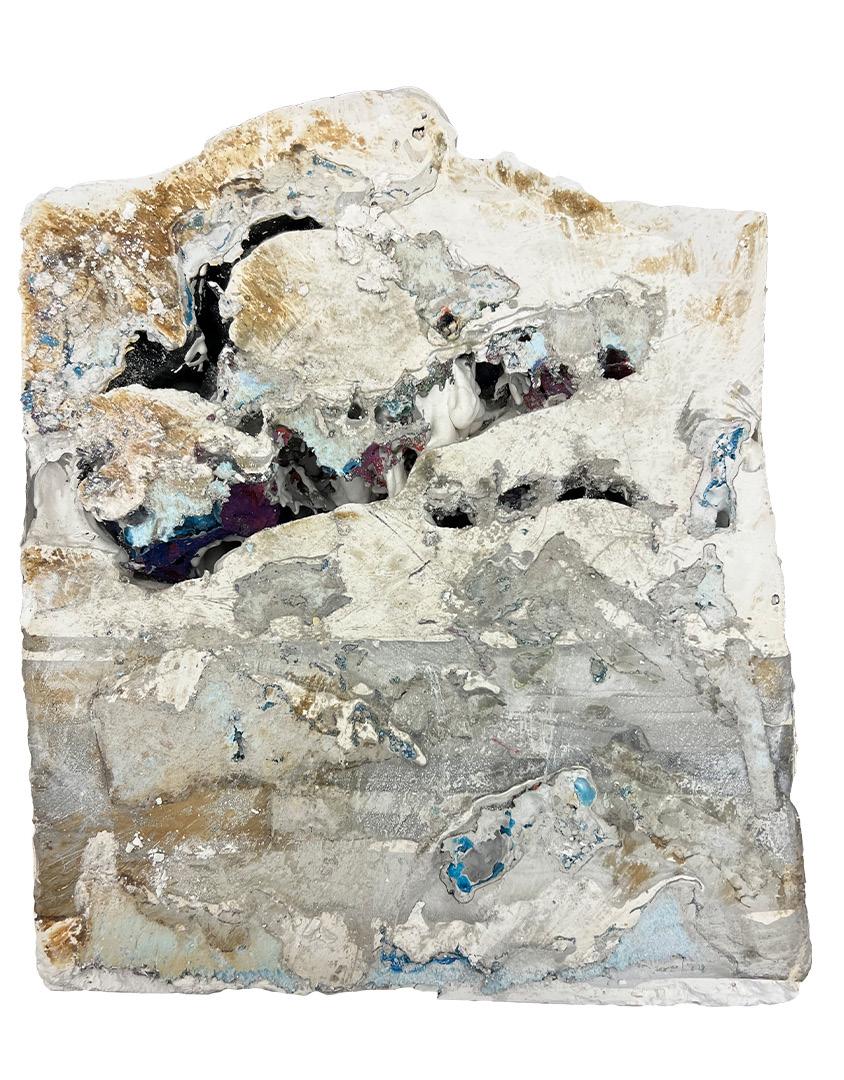
THESE STUDY MODELS EXPLORE THE POTENTIALS OF CREATING STRUCTURAL BLOCKS CAPABLE OF CONTAINING MELTED WASTE, ENVISIONING THE PHYSICAL APPEARANCE OF THESE INNOVATIVE WASTE BLOCKS WHILE MAKING THEM RESISTANT TO DEGRADATION & DETERIORATION
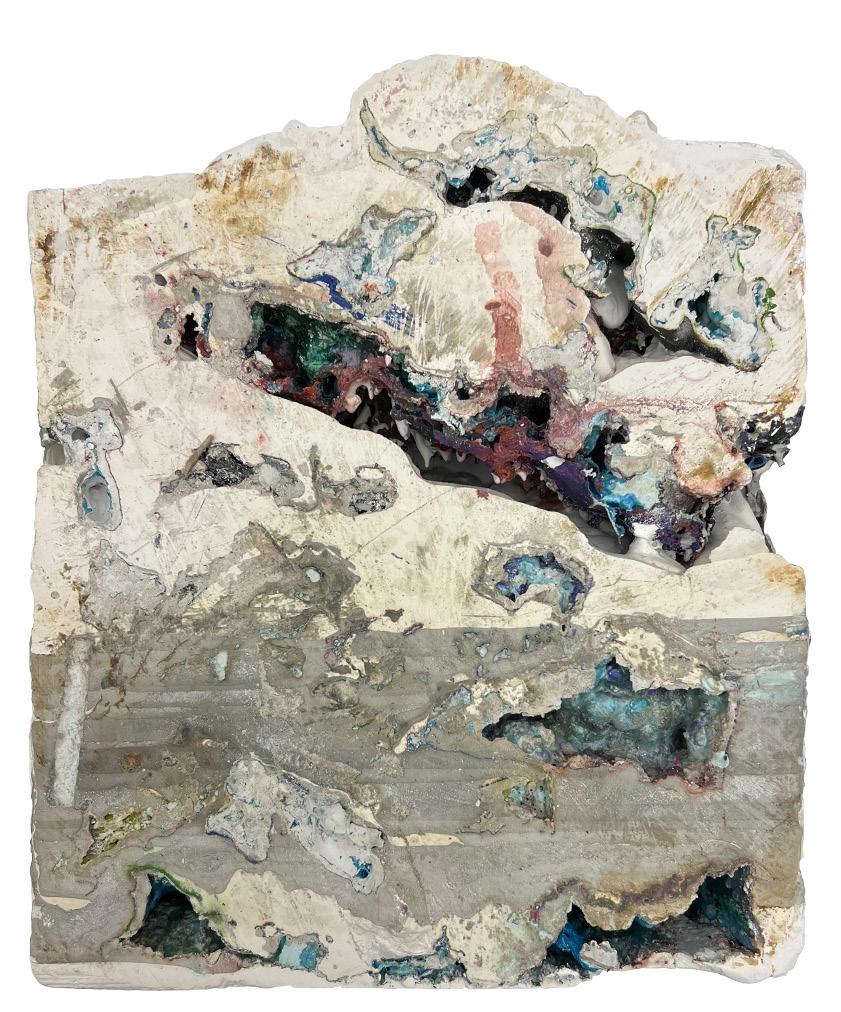
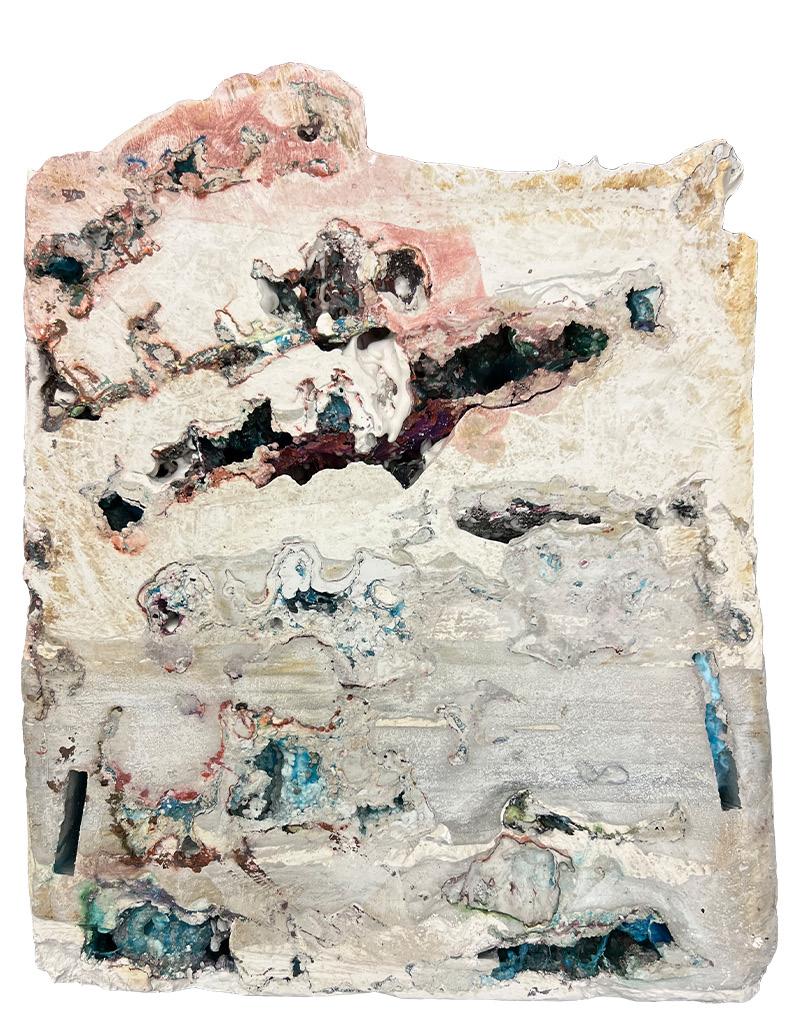

THERE ARE 6 FACILITIES THAT PROCESS EACH WASTE CATEGORY.
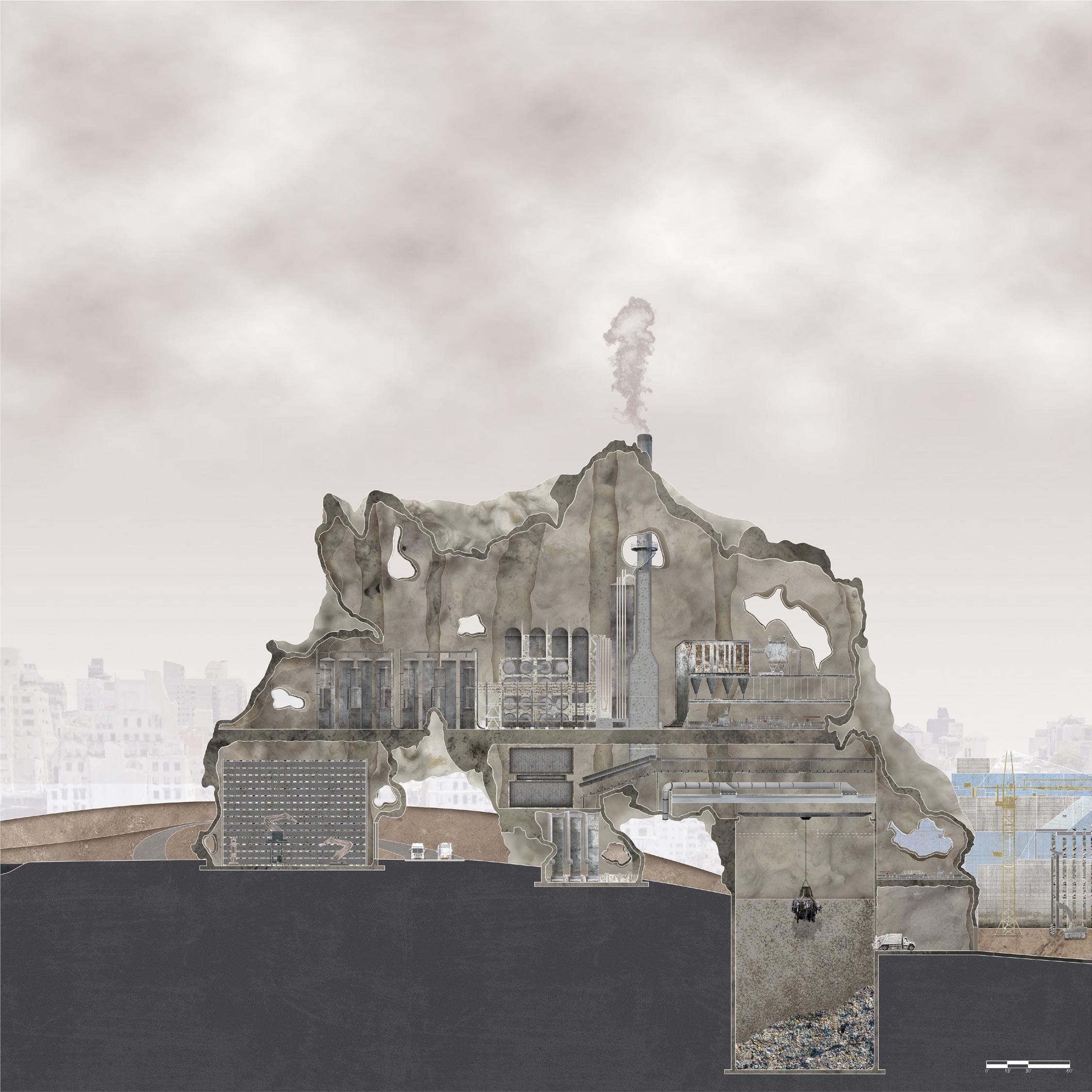
WASTE WOULD MAKE ITS WAY INTO THE FACILITY, TO THEN UNDERGO A PROCESS OF SORTING, MELTING, AND ENCAPSULATION TO AVOID FURTHER ECOLOGICAL DAMAGE TO THE CITY.
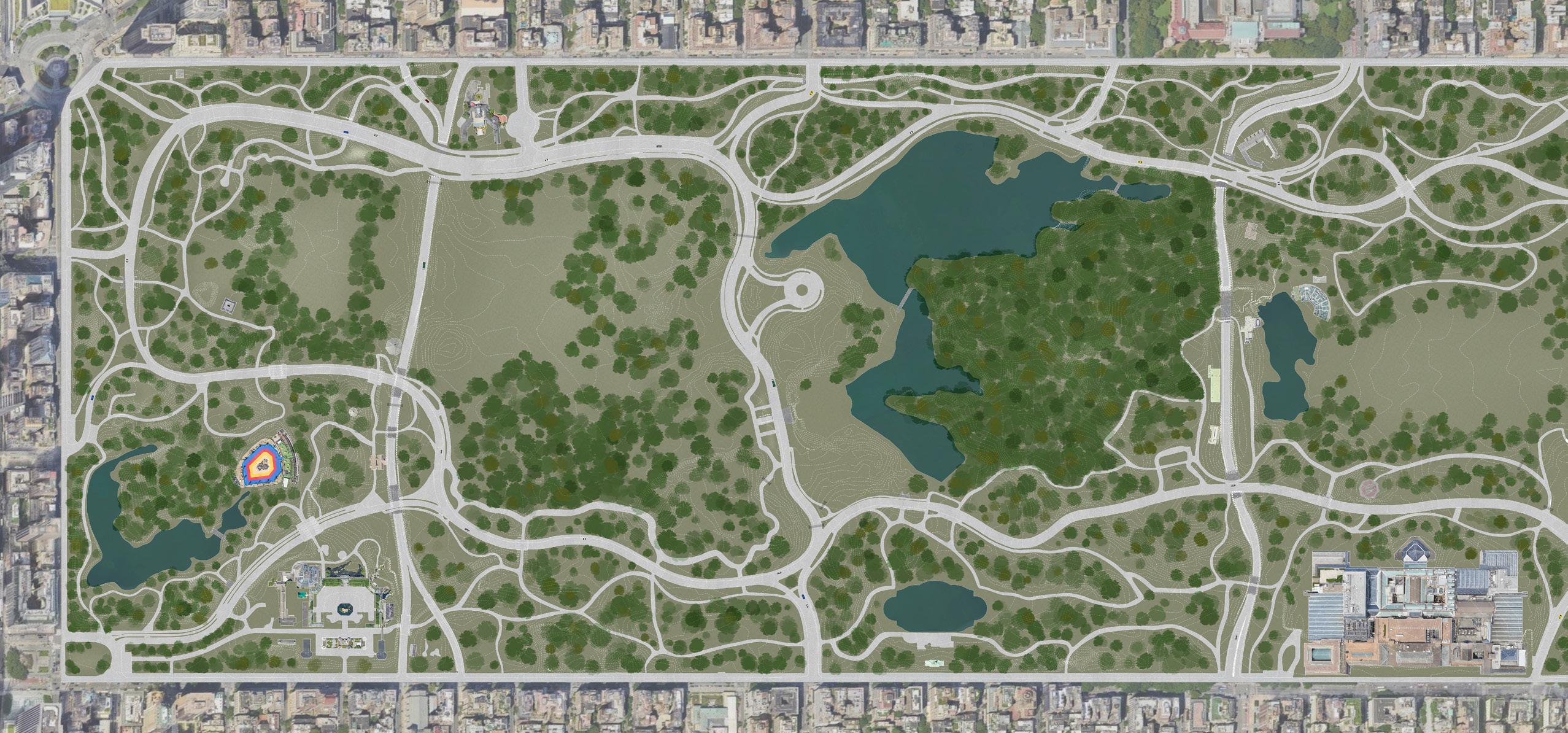
THIS WILL BE AN ONGOING PROCESS OF GROWTH. THE BLOCKS ARE SENT OUT AND ORGANIZED THESE BLOCKS REFLECT THE PROBLEM THAT ARISES WITH THE CURRENT URBAN LAYOUT WHEN AS THE CONSTRUCTION OF THE BLOCKS STARTS, CENTRAL PARK BEGINS TO TRANSITION FROM A THE PARK BECOMES A CONTESTED TERRITORY WITHIN THE PUBLIC SPHERE
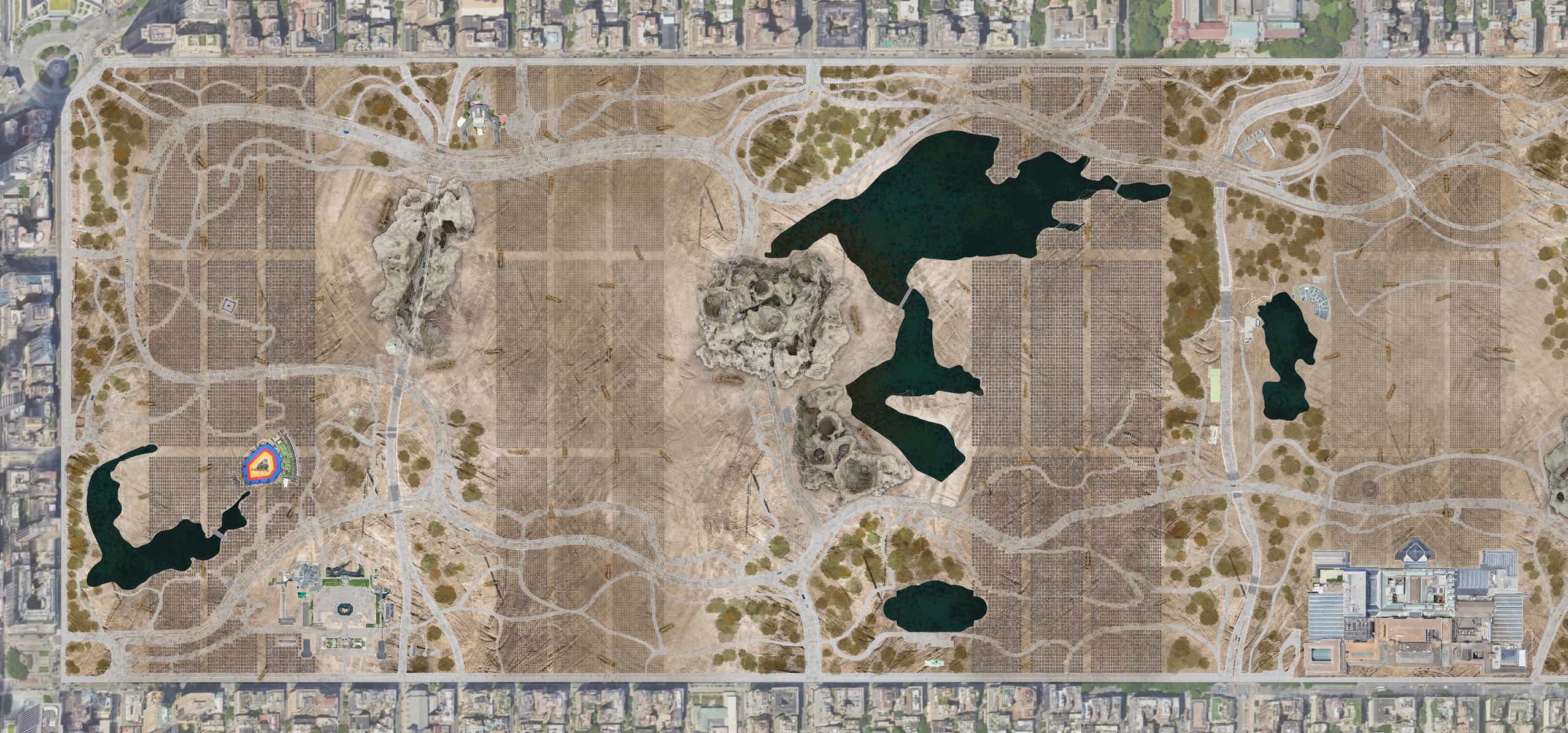
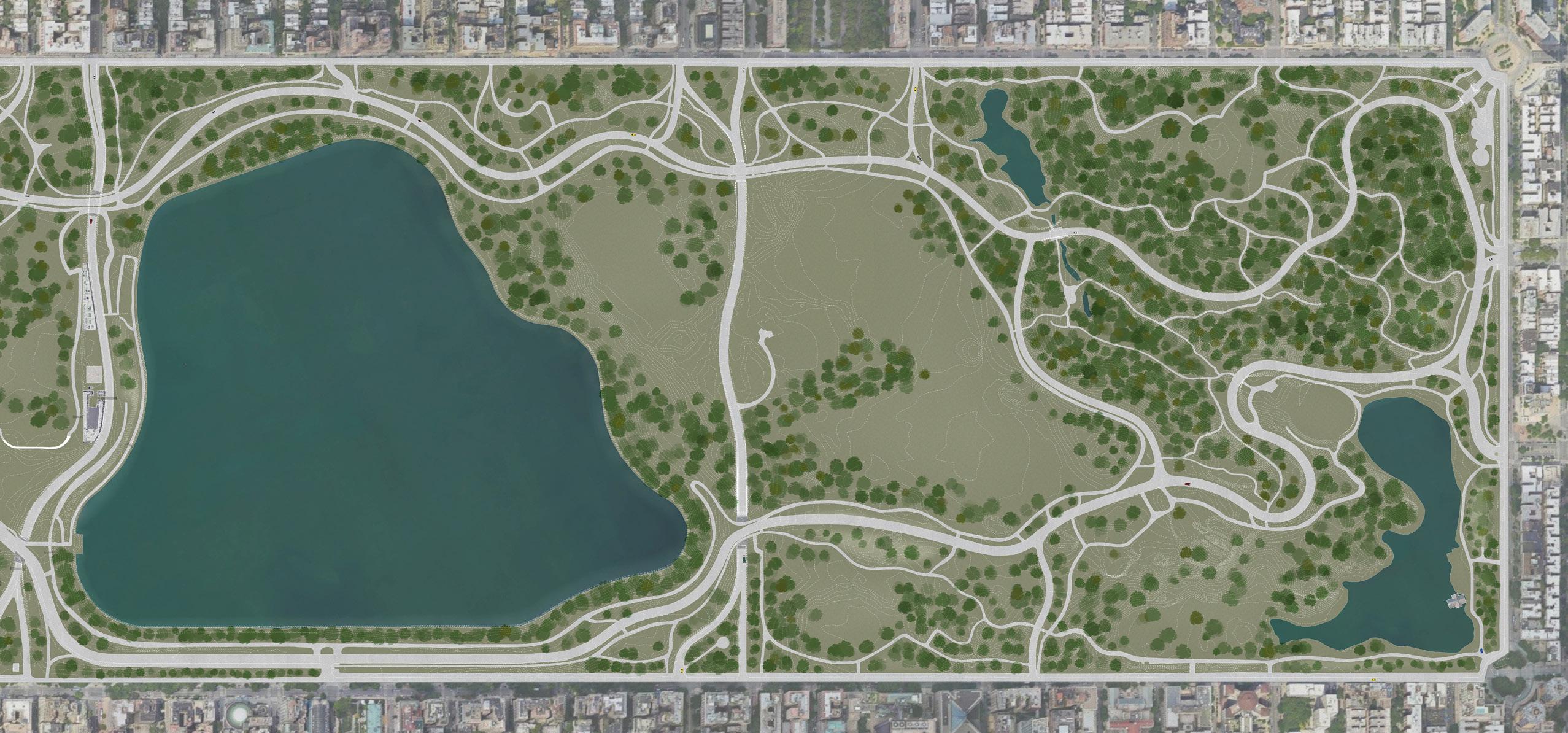
ORGANIZED WITHIN THE PARK’S GROUNDS TAKING THE FORM OF A GRID TO MIRROR THE VERTICAL CITY. WHEN THE POPULATION DENSITY EXCEEDS ITS MAXIMUM CAPACITY PER SQUARE FOOTAGE.
A RECREATIONAL PLACE THAT EVERYONE ENJOYS TO A SITE OF INDUSTRY THAT REPELS PEOPLE. SPHERE AND THE PROJECT SERVES AS A WAKE-UP CALL TO THE RESIDENTS.
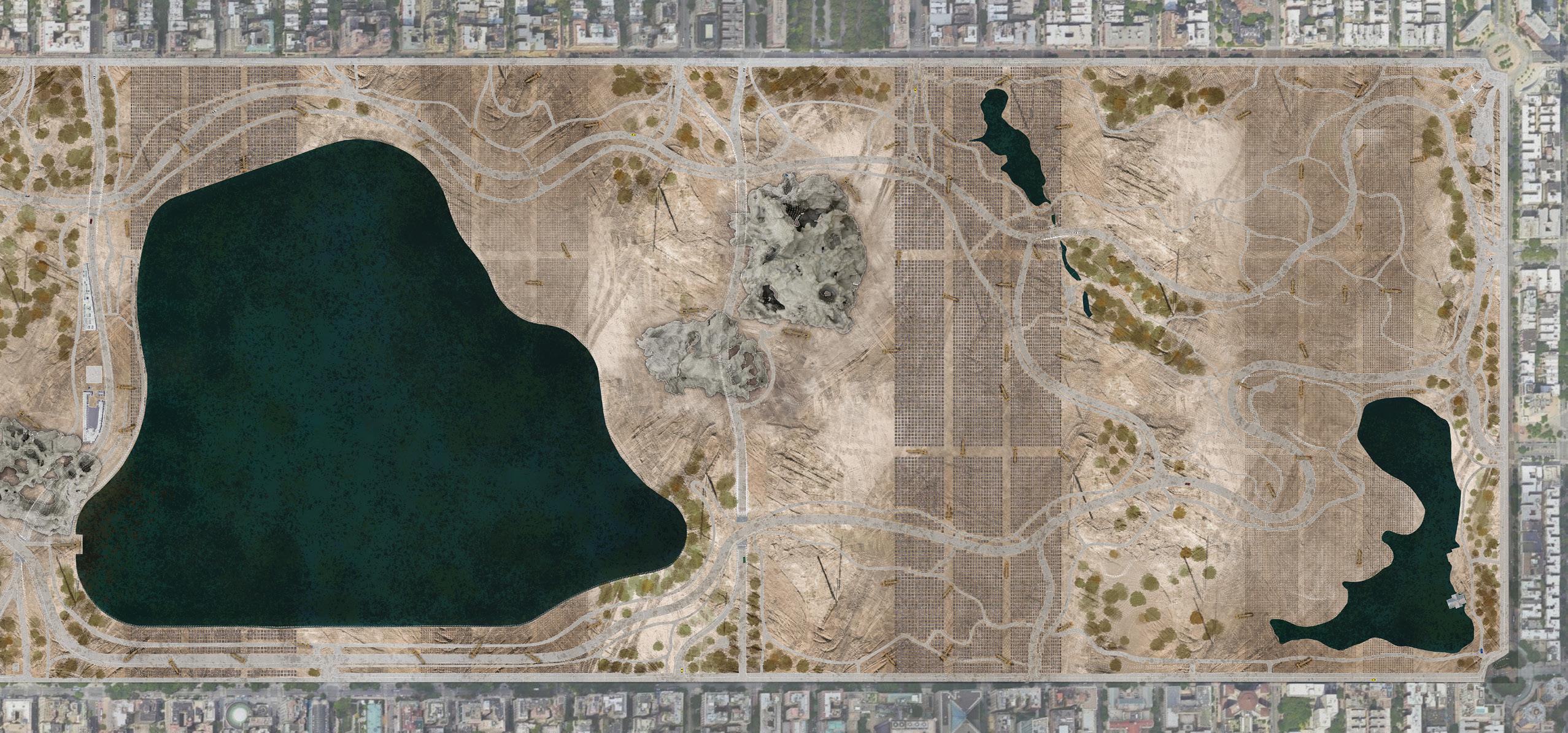
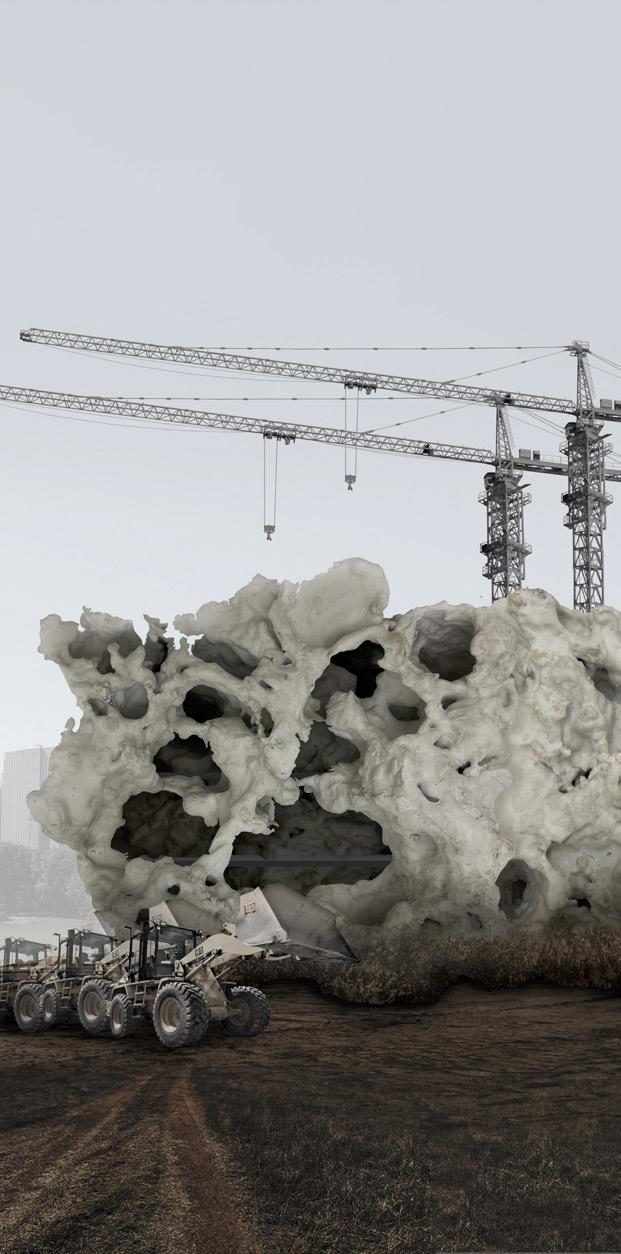
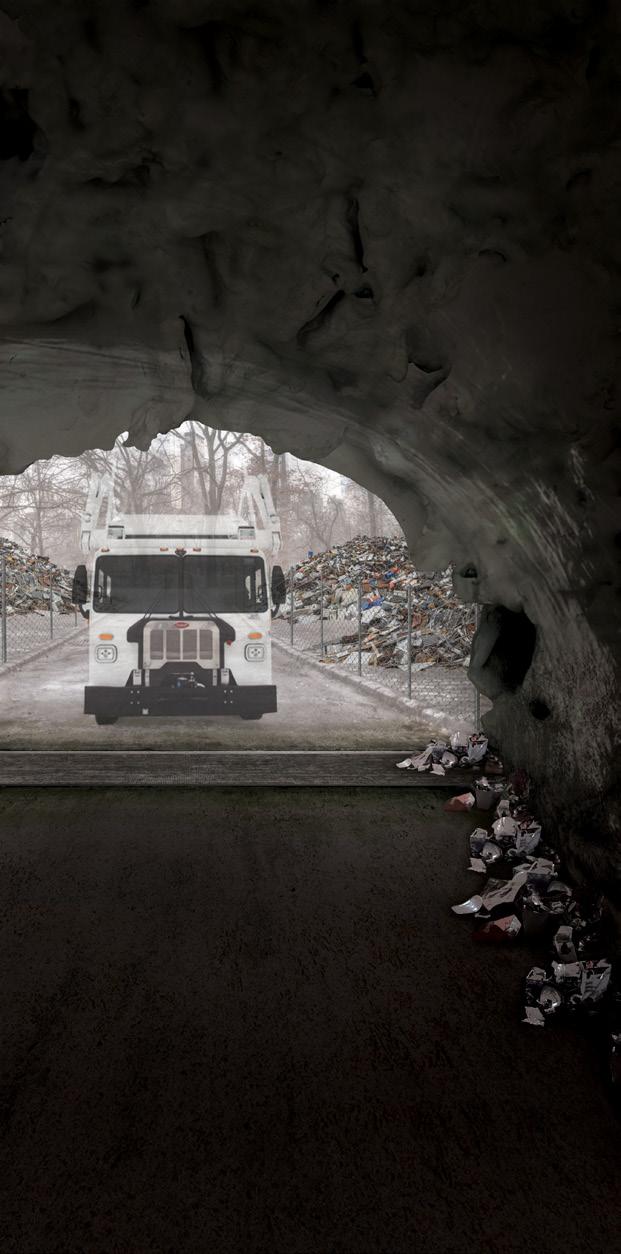
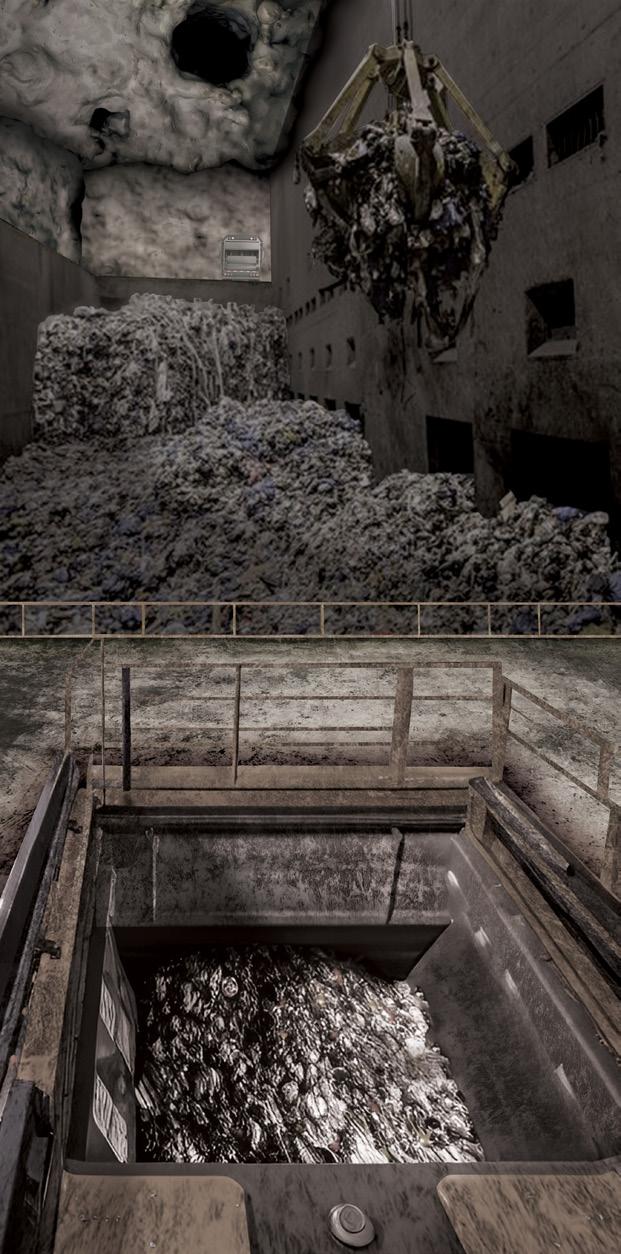
THE PROJECT REVEALS THE CRISIS THAT HAS BEEN KEPT OBSCURED, FORCING THE PROPOSED SYSTEM IS AN APPEAL TO IT SCREAMS AT US THAT WASTE DISPOSAL IS NOT A MINOR ISSUE, BUT
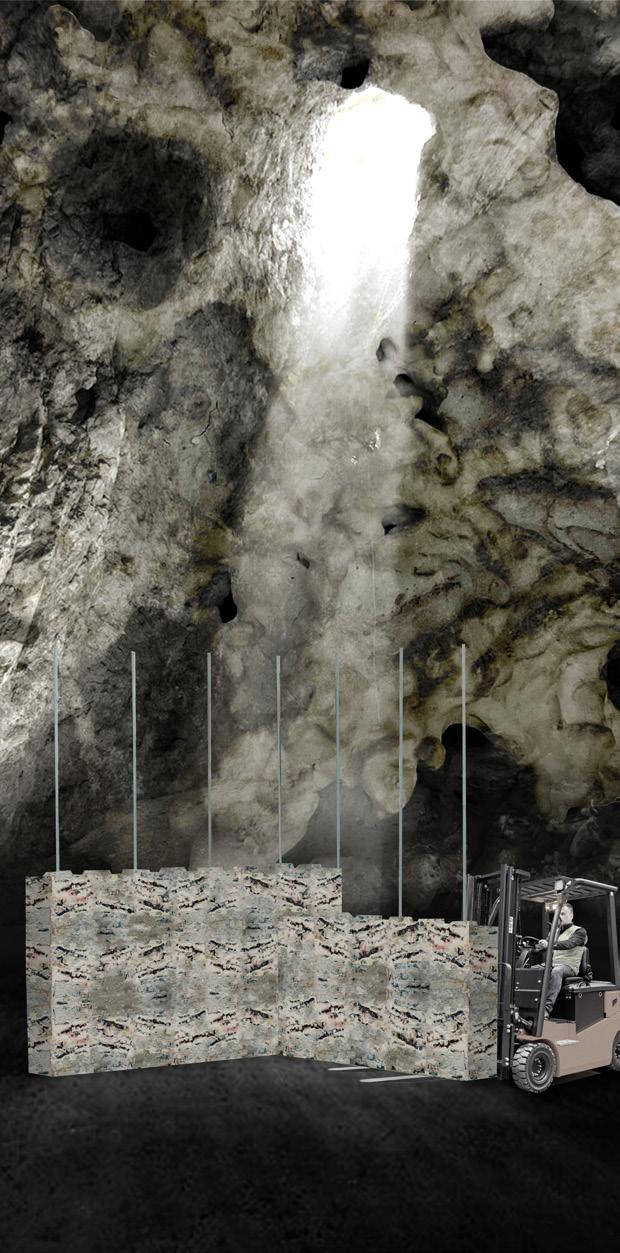
PROJECT NARRATIVE
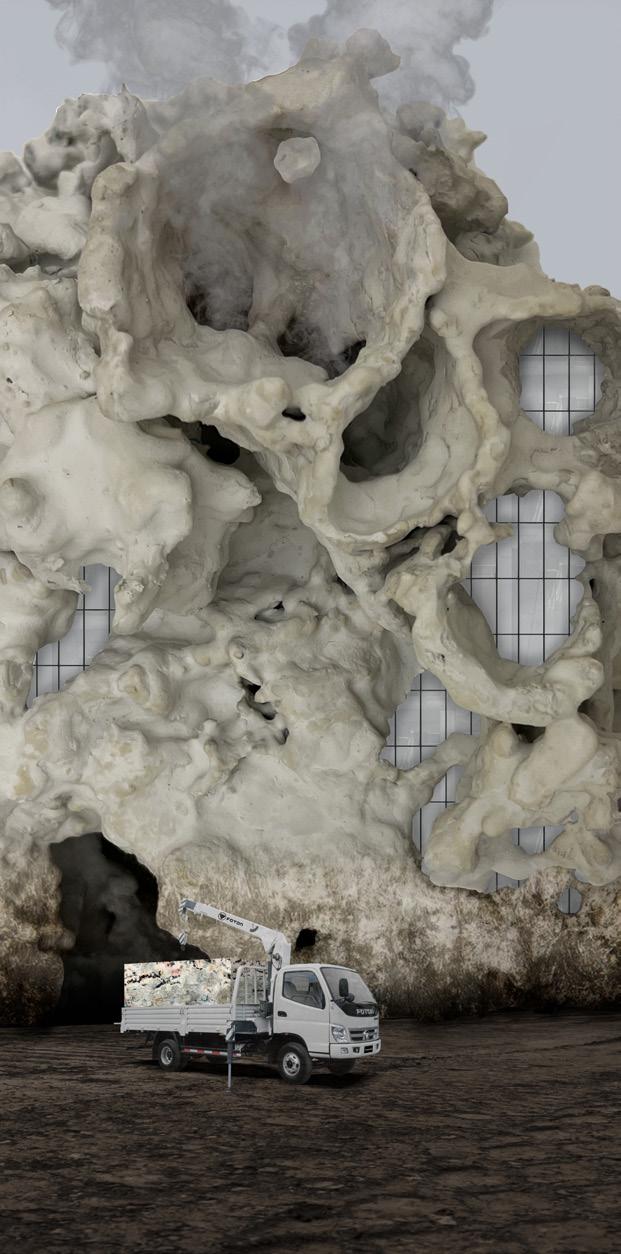
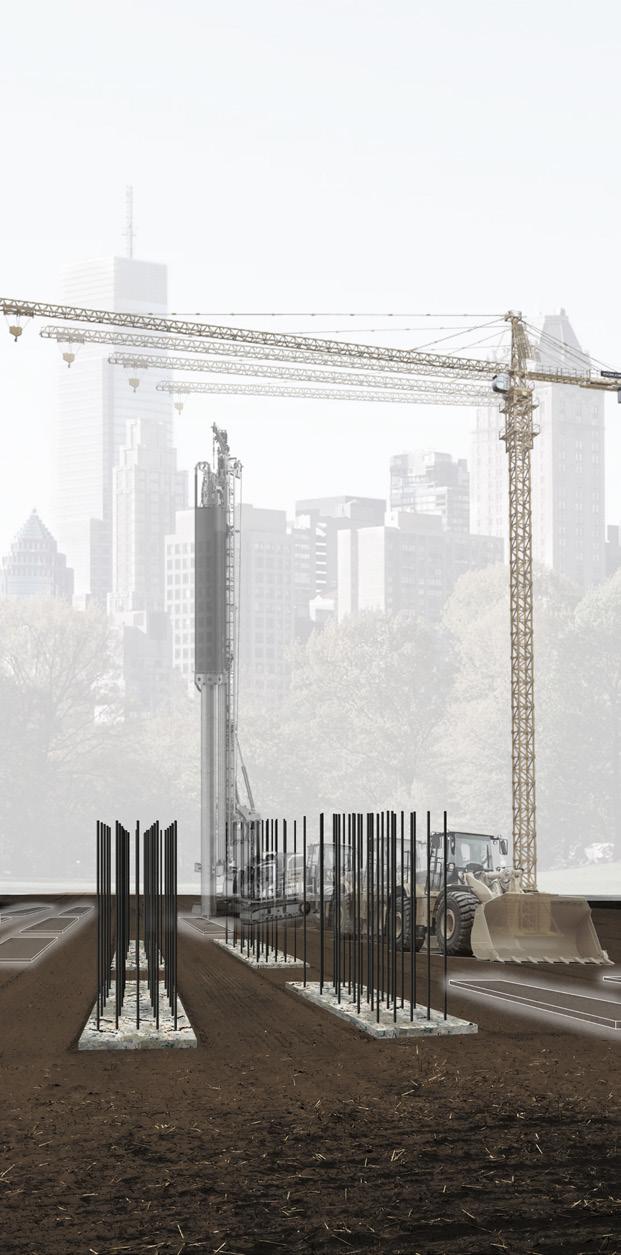
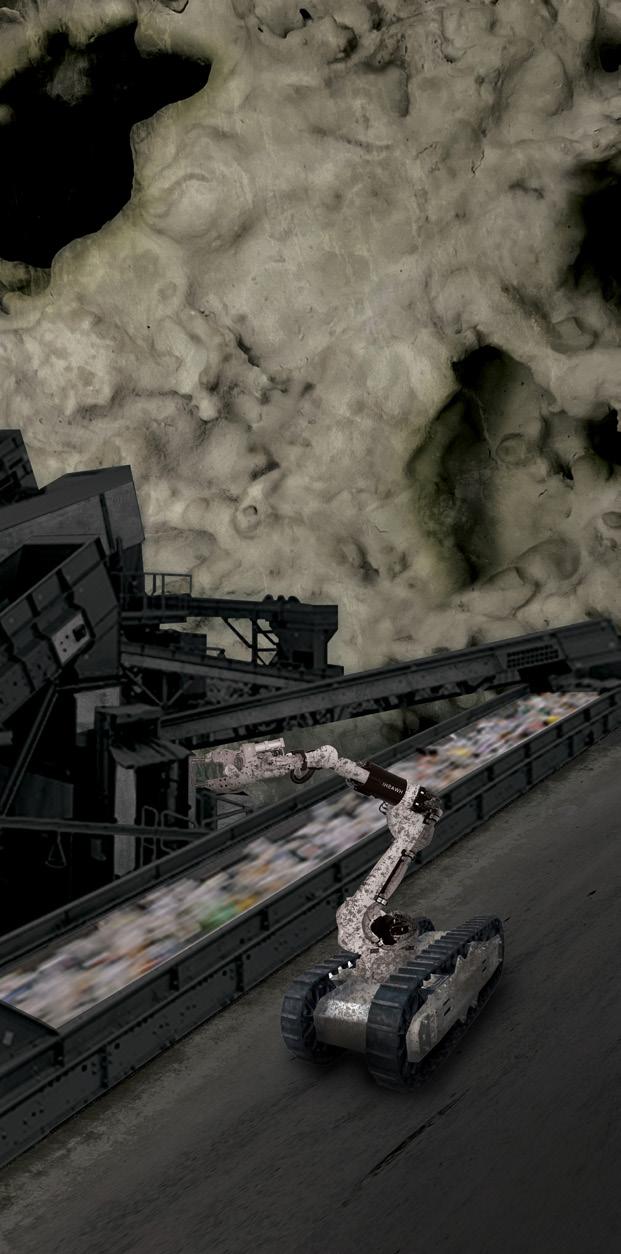
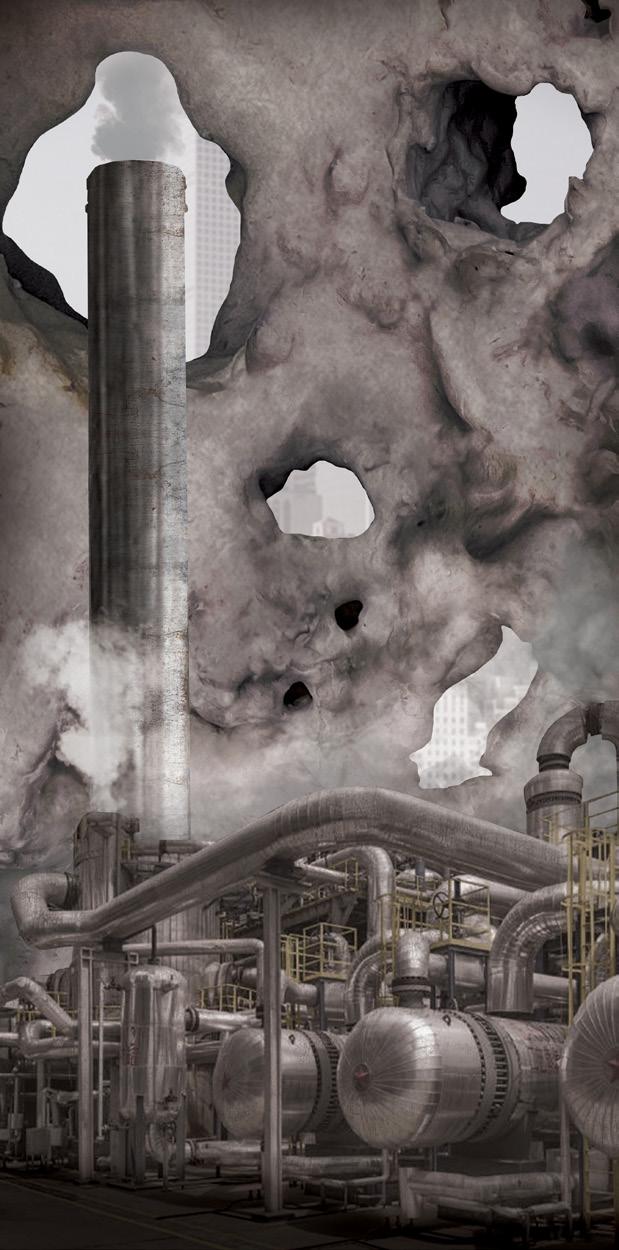
FORCING PEOPLE TO LIVE WITH THE CONSEQUENCES OF THEIR ACTIONS.
TO SHAKE US OUT OF OUR INDIFFERENCE
A PRESSING DANGER THAT POSES A THREAT TO OUR ENVIRONMENT.
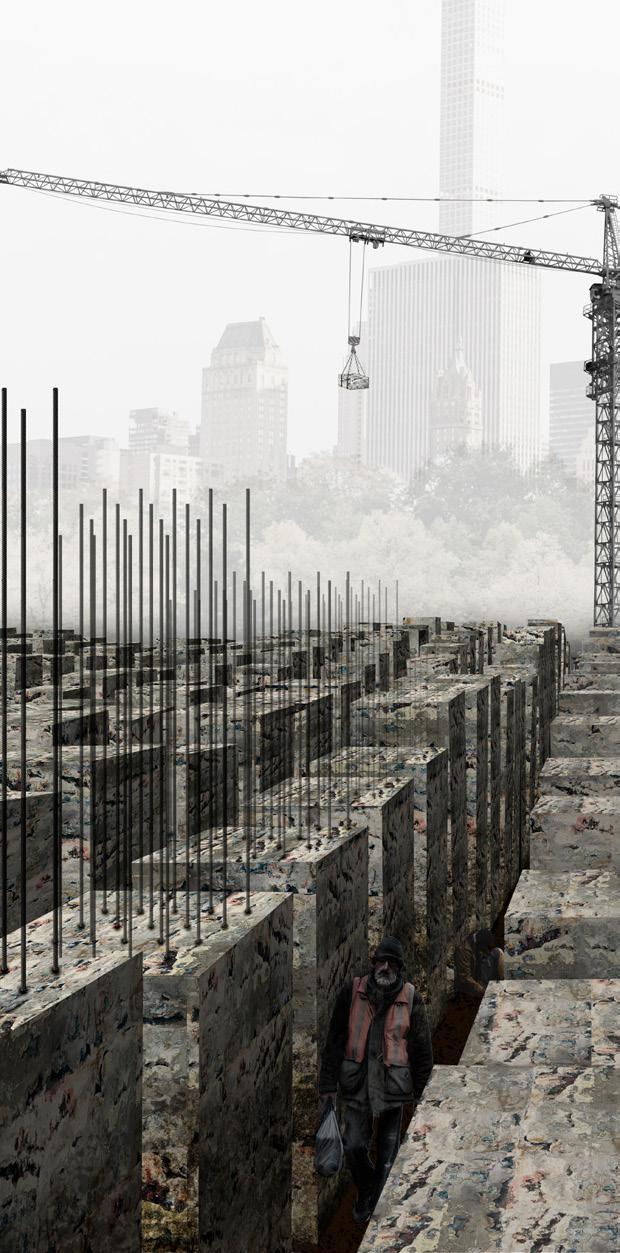
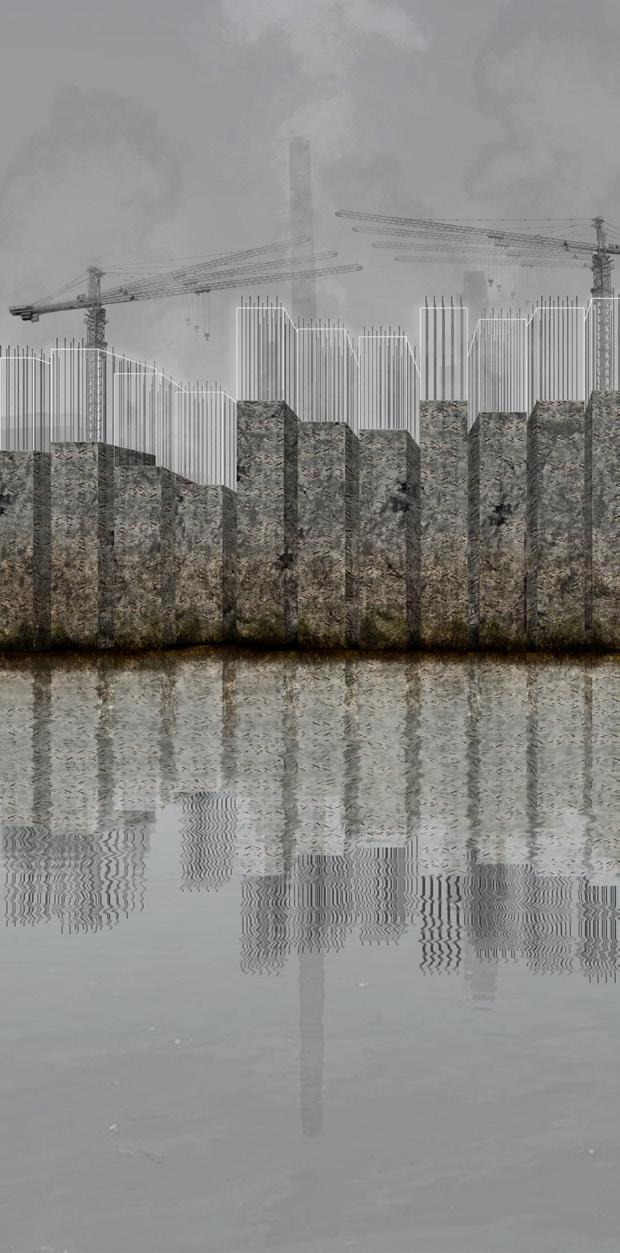
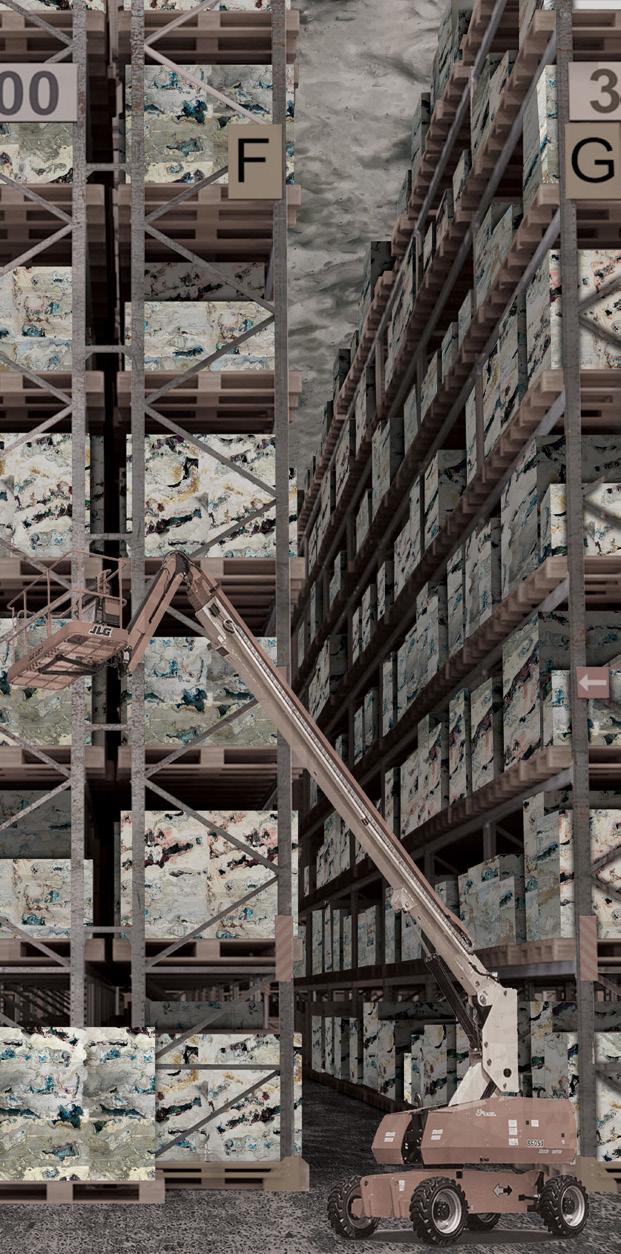
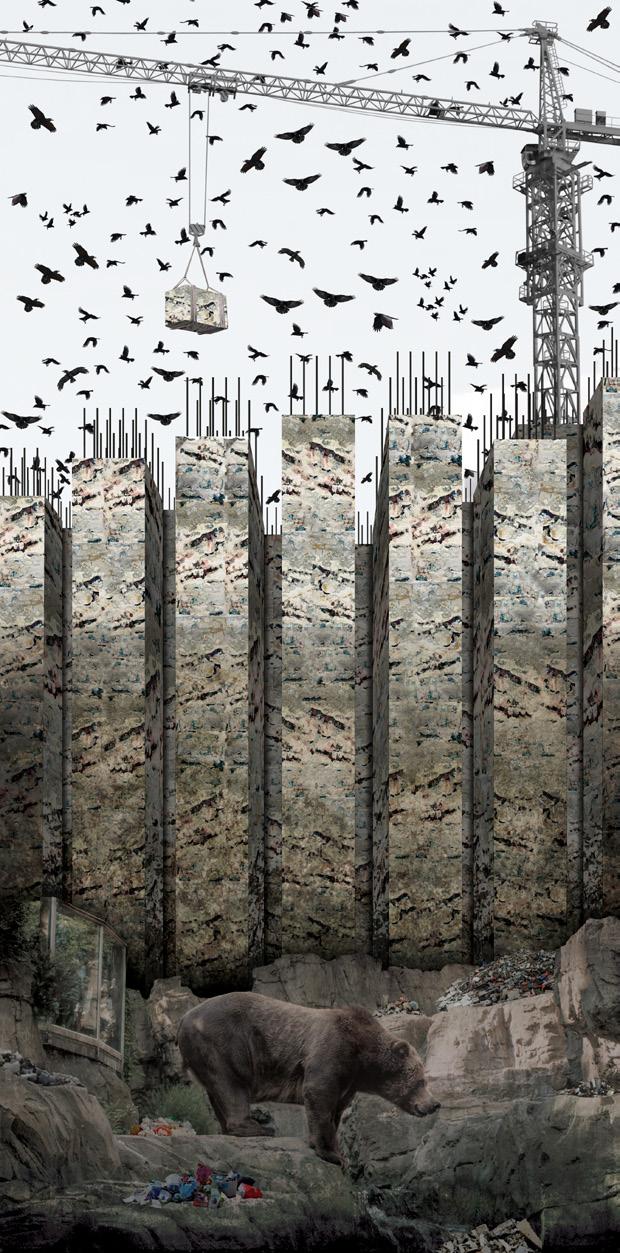
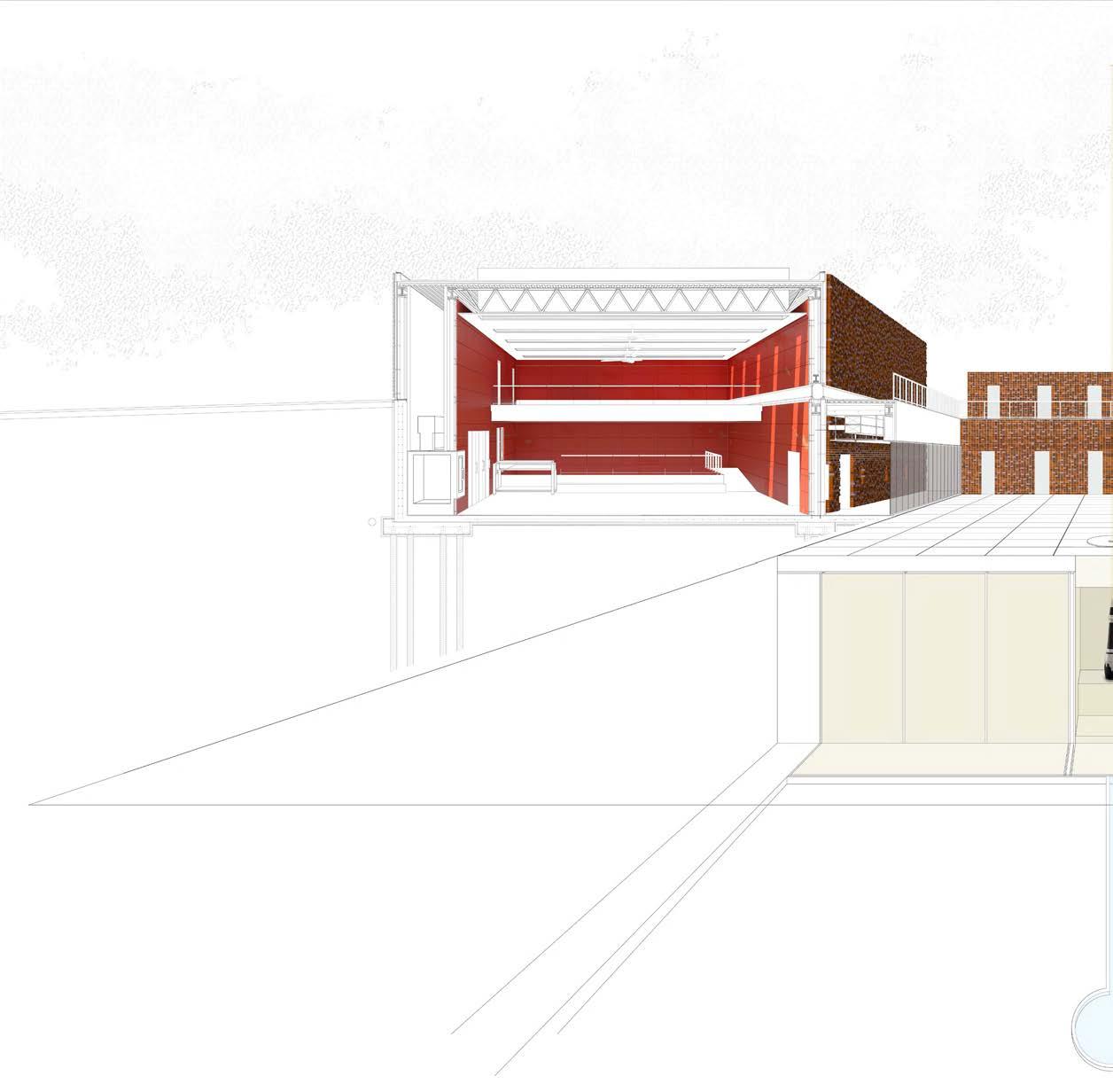
In Collaboration with Eli Austin
Project Location: Syracuse, NY
Programs used: Rhino 7, V-Ray, Adobe Illustrator, Adobe Photoshop Professor: Elizabeth Kamell
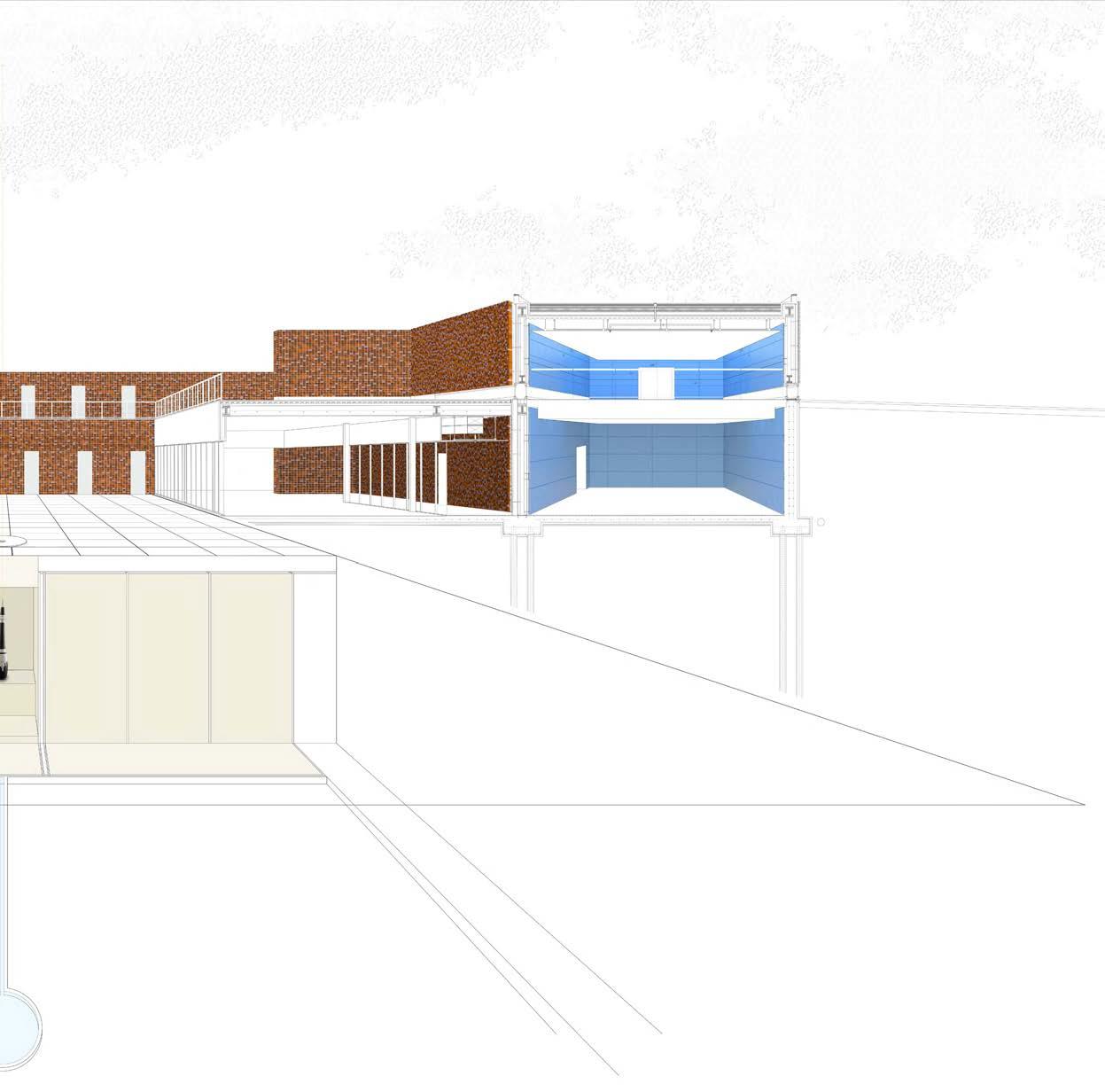
Gallery designed in memory of Adelaide Robineau. From the exterior surface, one may perceive this as a massive floating element due to the heavy and brutal effect the bricks make. When entering the building one can find the main element of the project, the wrapping wall, which organizes the programs around the sunken courtyard, where Robineau’s urn is kept. The interior of the various exhibition rooms and working spaces around the courtyard are claded with terra-cotta tiles, creating an elegant and light effect, which contrasts with the exterior perception.
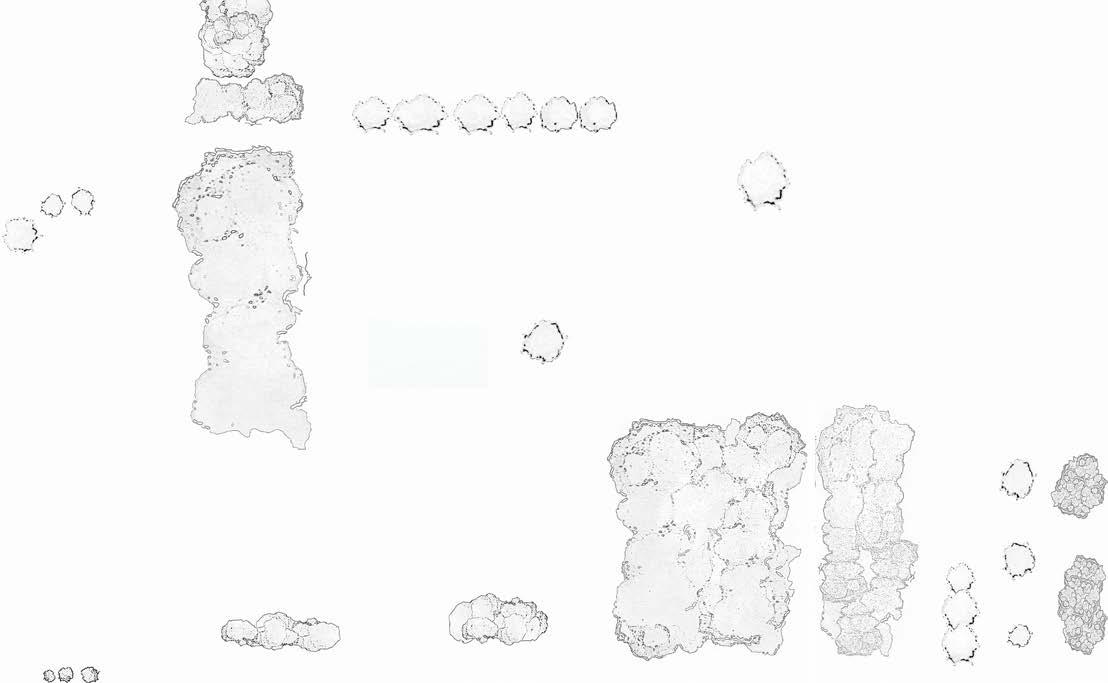


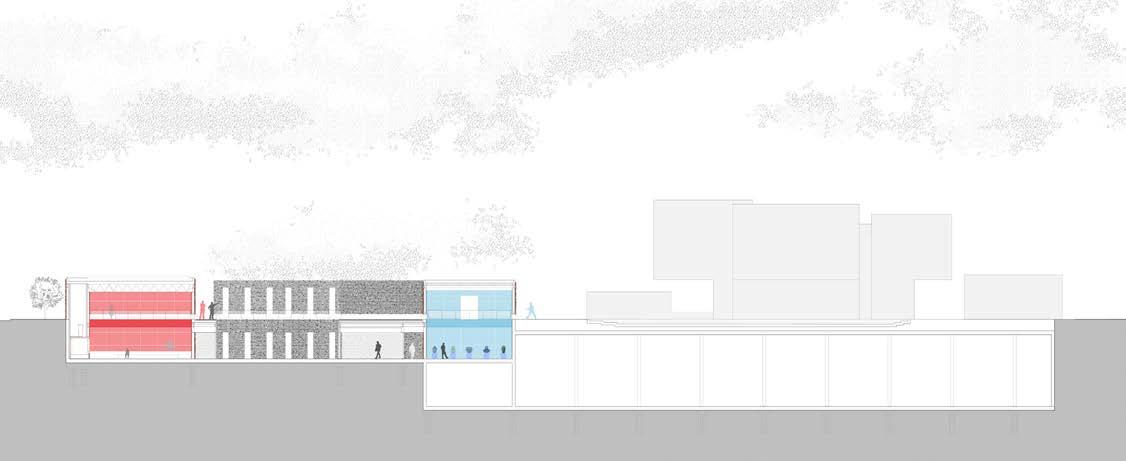
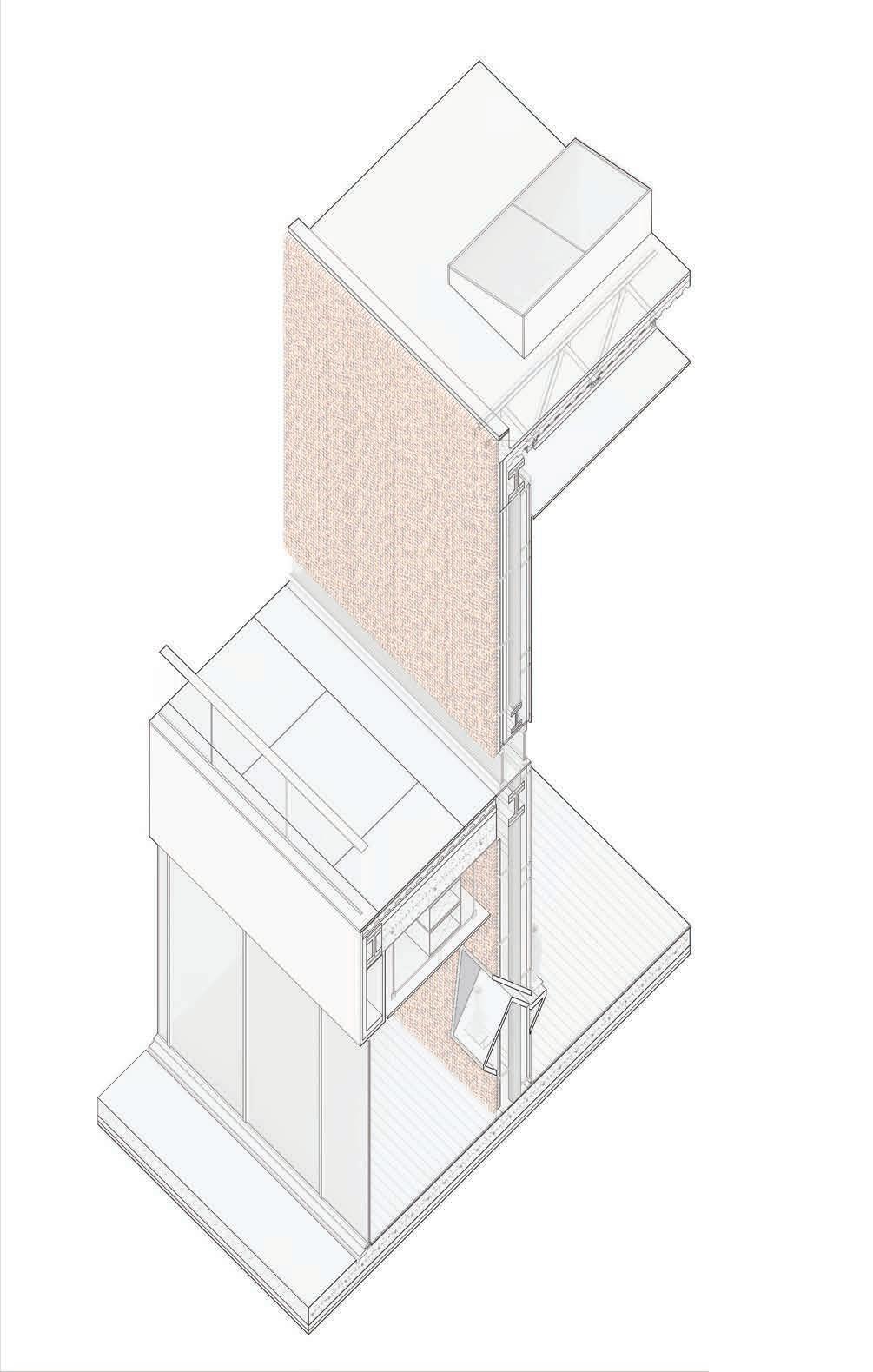
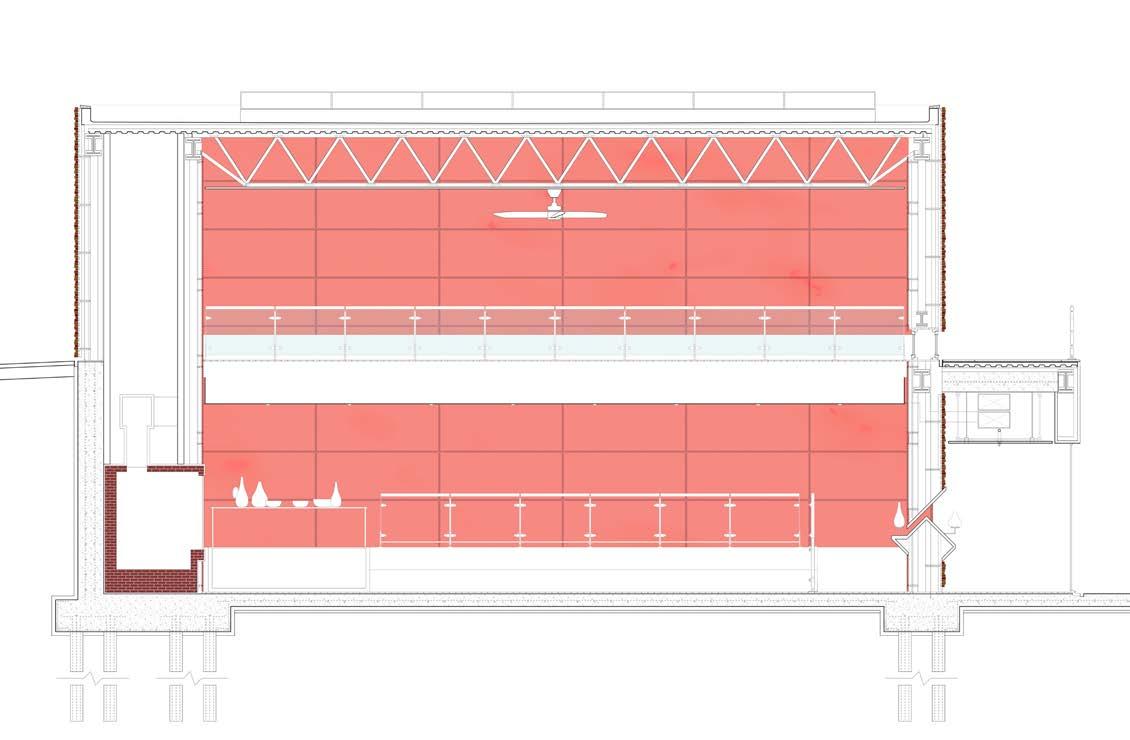
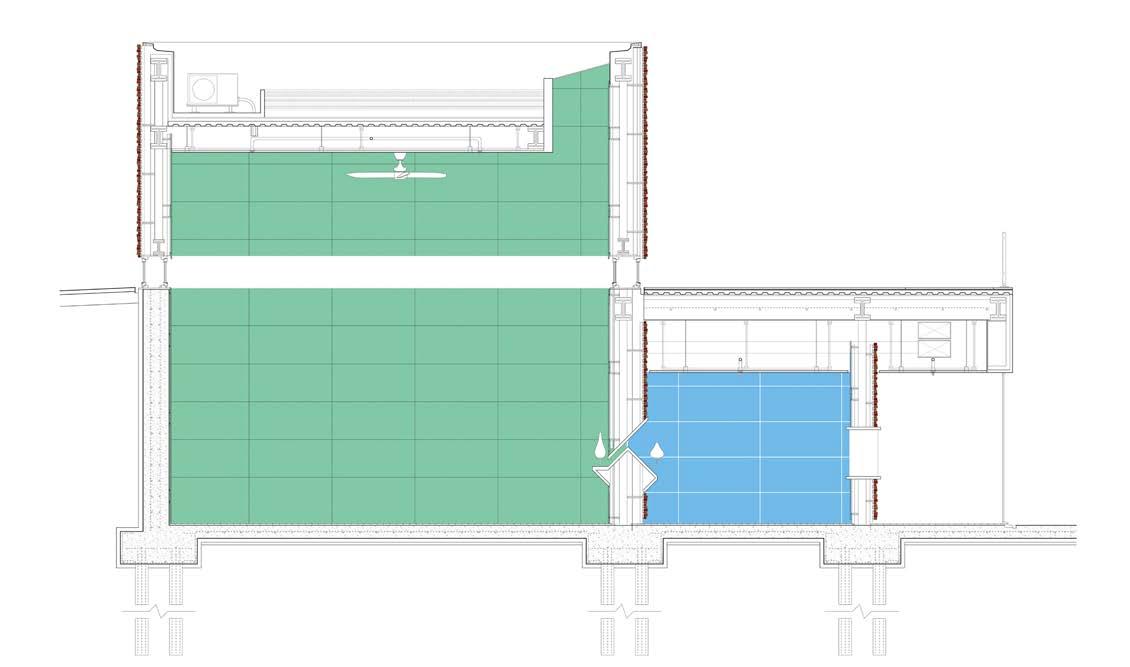


Project location: New York, NY
Programs used: Rhino 5, Adobe Illustrator, Adobe Photoshop Professor: Nicole McIntosh
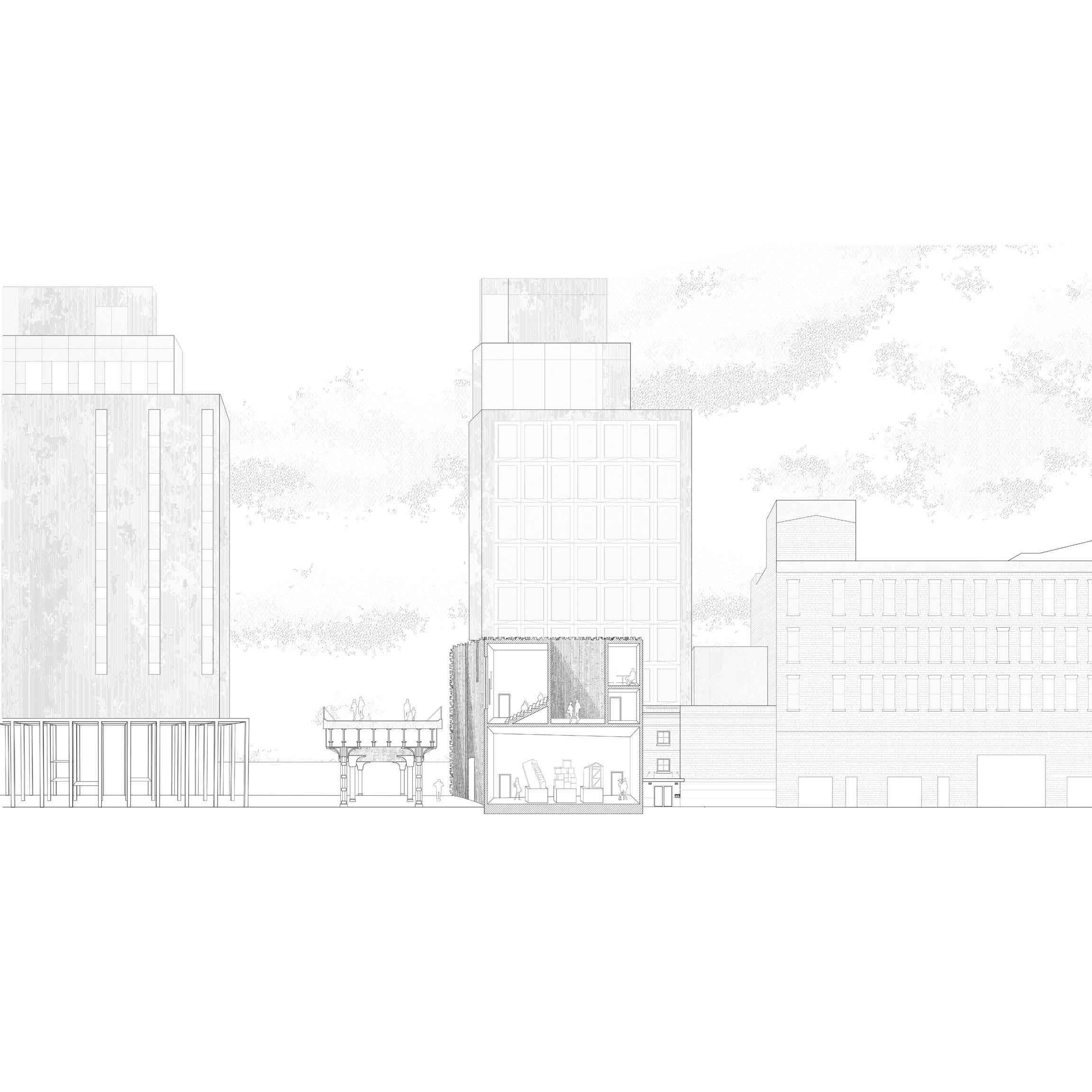

This special collections library is located in a dense urban environment of NYC, next to The High Line. The exterior wall design has a rough concrete texture as an effect of casting the material. The plan distributed so that artists can display different art media, such as paintings, sculptures, pottery, and as they wish. There is an auditorium where guest speakers can come and educate the audience about art. There are also two terraces, created by “carving mass out of the heavy solid structure”, that guide the directionality of the overall plan, resulting in easy circulation across the building.

10TH AVE
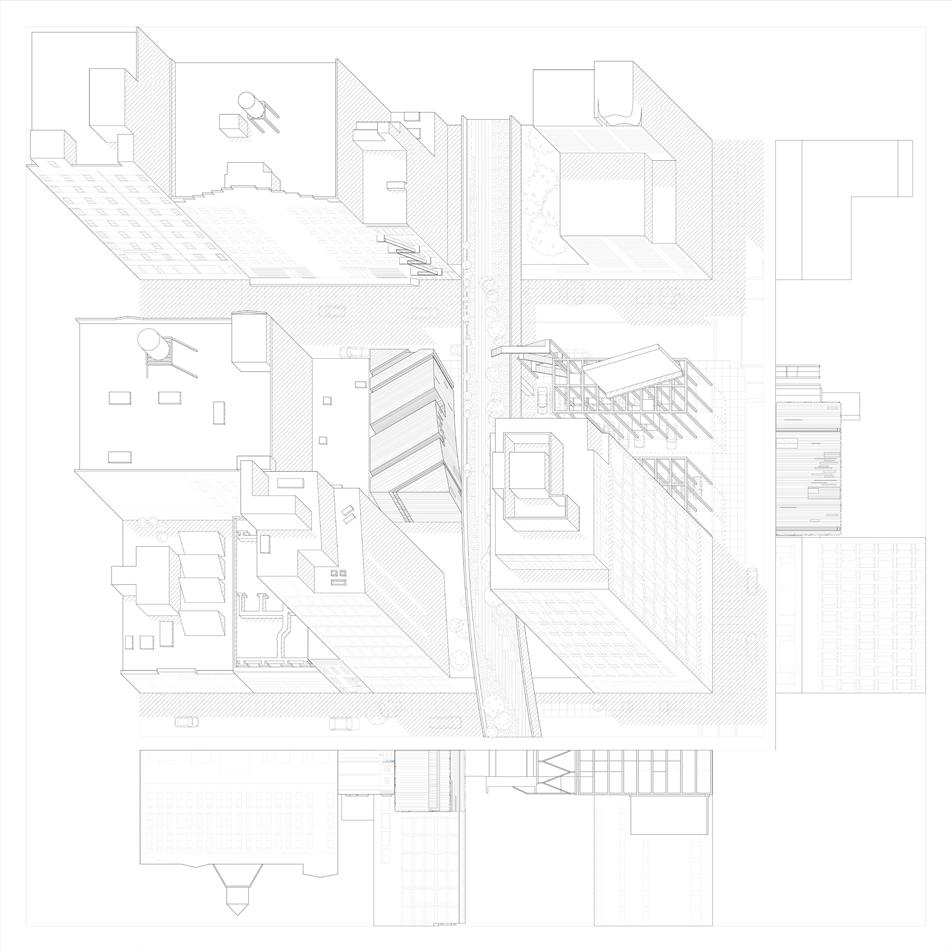

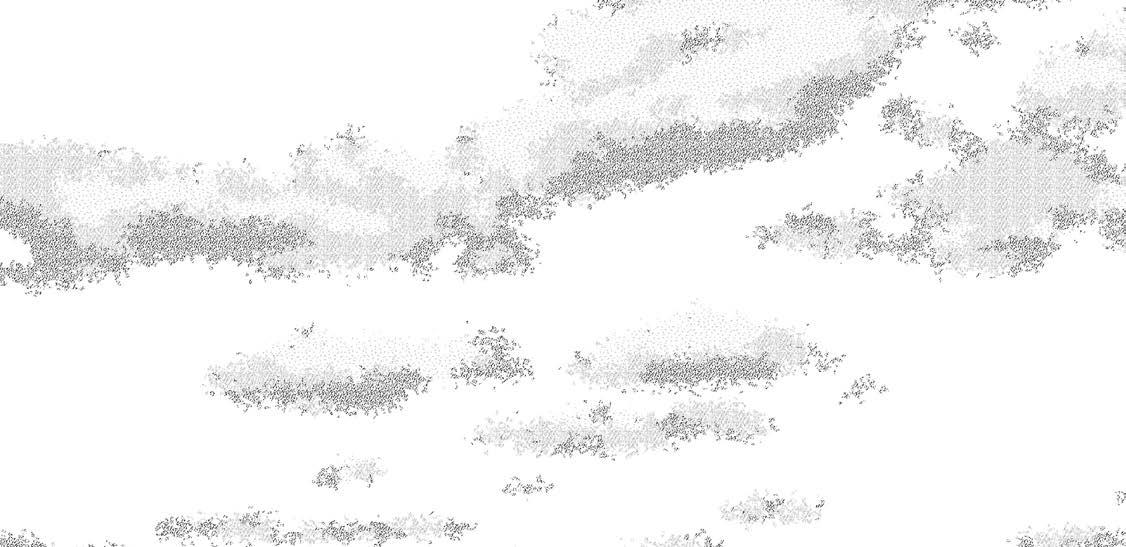


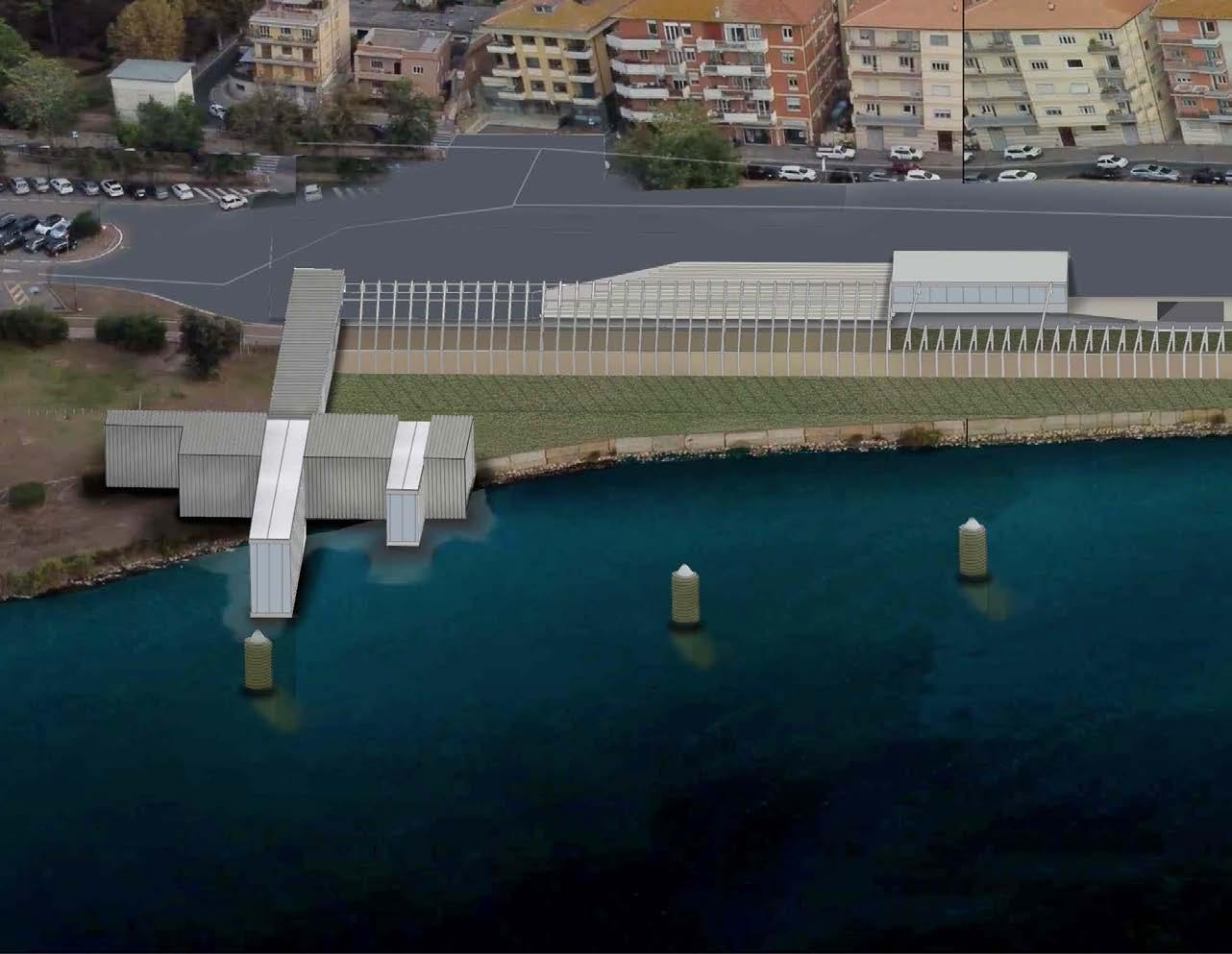
In Collaboration with Rahmah Gimba
Project Location: Orbetello, Italy
Programs used: Rhino 7, Twinmotion, Adobe Illustrator, Adobe Photoshop Professor: Luca Ponsi
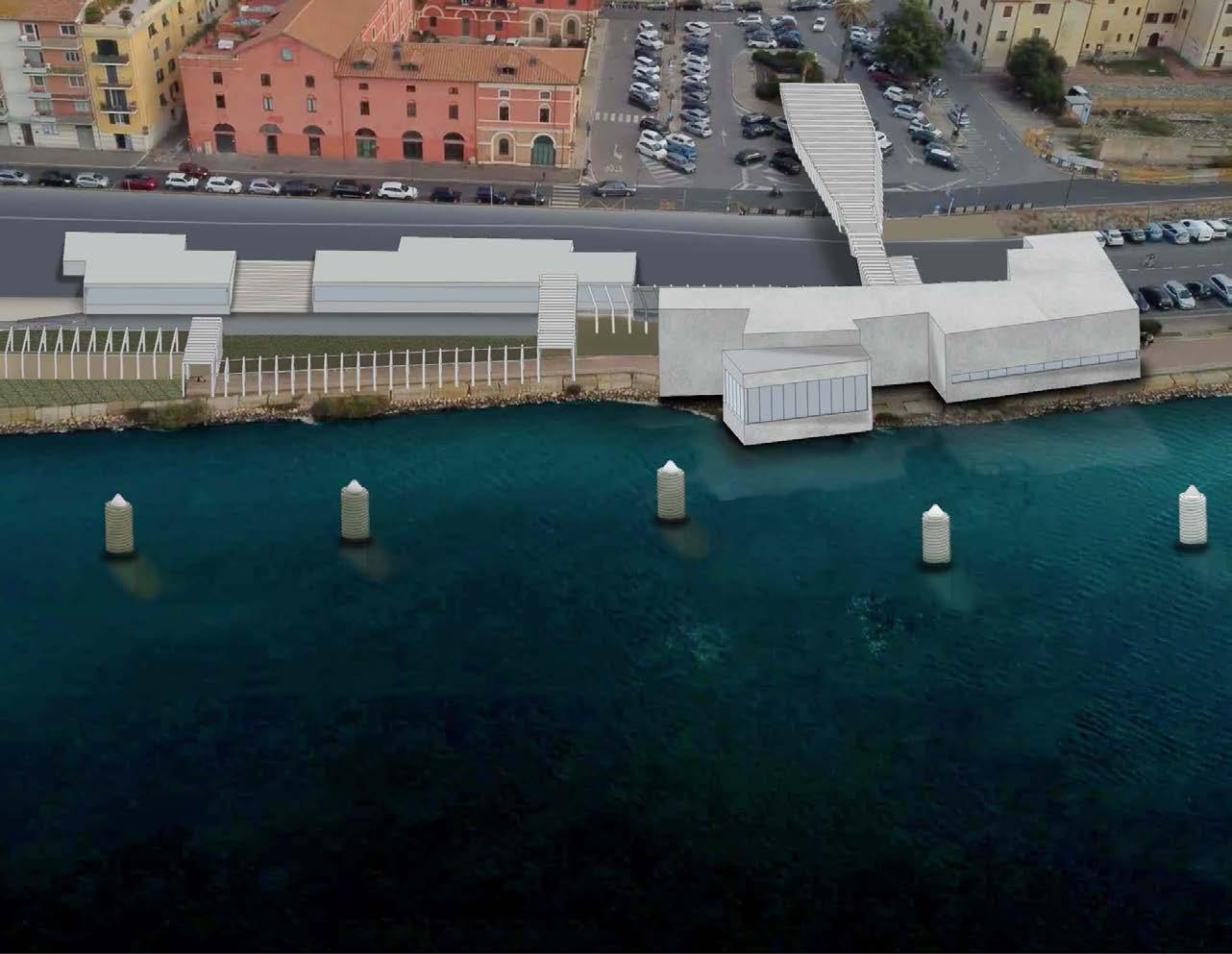
The project re-envisions the waterfront of Orbetello, creating a stronger interaction within the urban fabric. Orbetello faces inward to its city center rather than taking advantage of its beautiful coastline. The project seeks to break the division between the urban and the coast by introducing an immersive public site that simultaneously cleans the polluted lagoon. The Orbetello Lagoon faces a crisis of eutrophication as a result of chemical discharge from fish farms and urban growth, resulting in extensive algae growth in the lagoon. The project’s filtration system (and main ornament) cleans the water, attracting more people to the coast. The water traverses the site through a continuous pipeline system that interacts with the three main programs implemented; a library, 3 research laboratories, and a museum.
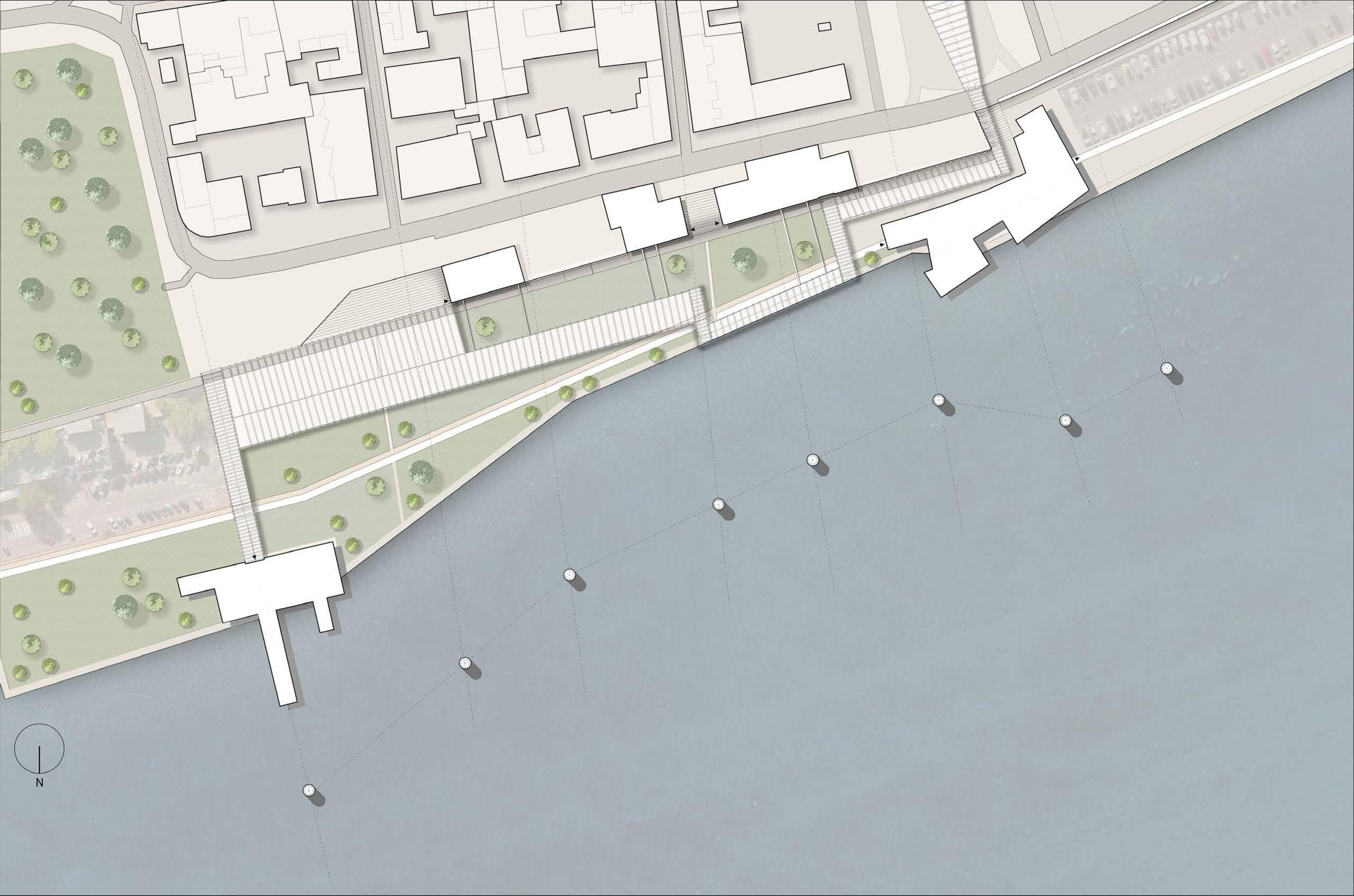



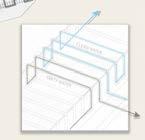

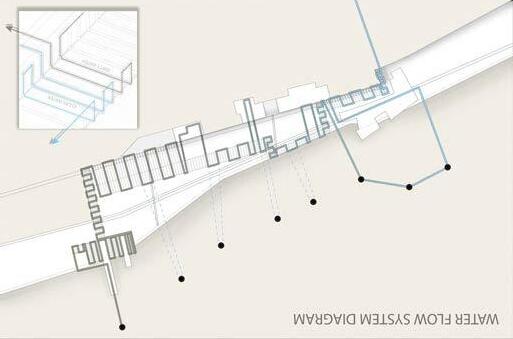
WATER FLOW
Water flow path as it gets filtrated, later going into the city
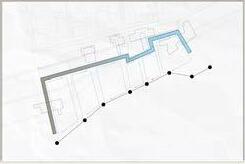
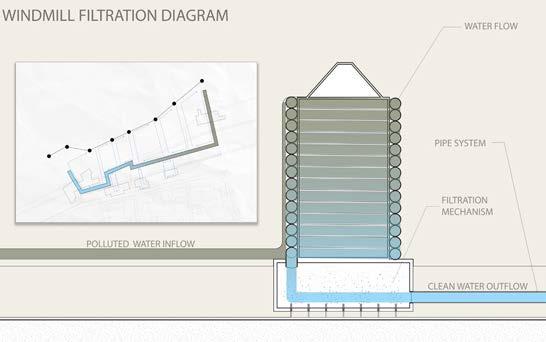
WATER FILTRATION
Filtration process of the polluted water
DIAGRAMS




Wrapping Pipes as Shading System; Water polluted with algae allows for shade


Glass Reading Area

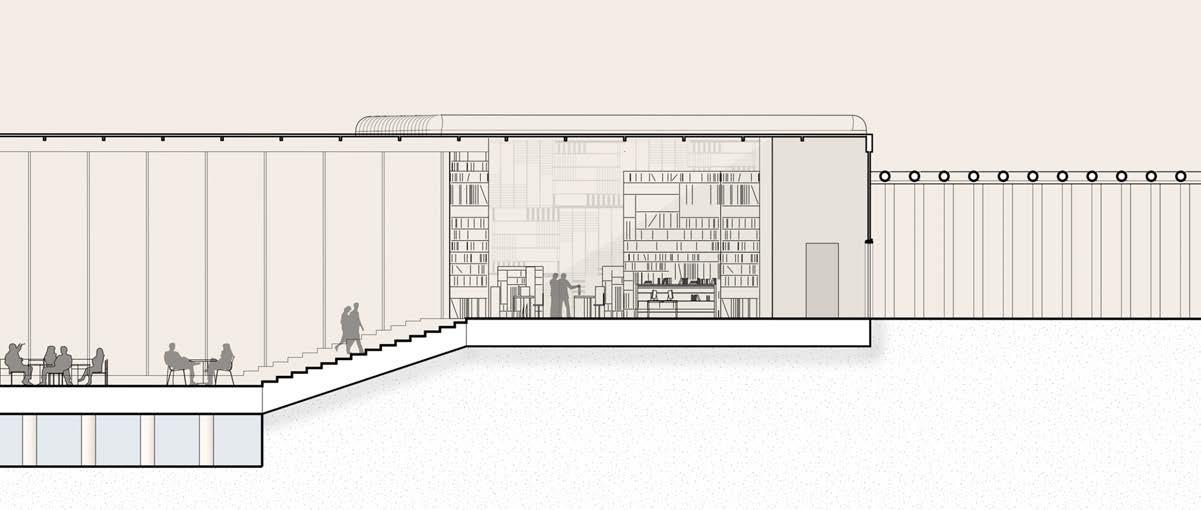
Resting Area
Wrapping Pipes
Seasonal Collection Library
Amphitheater Seating & Circulation
Decorative Pipes
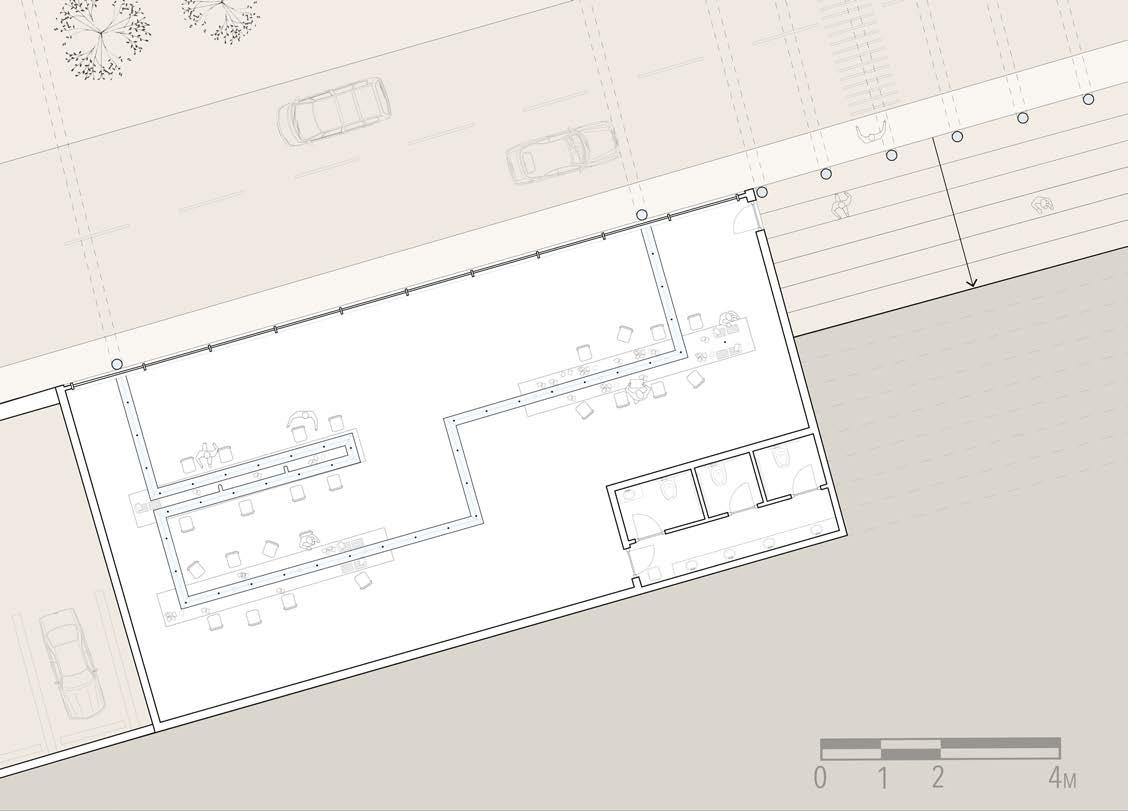
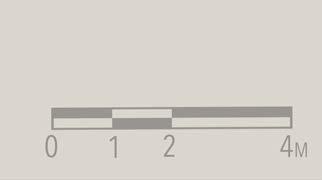

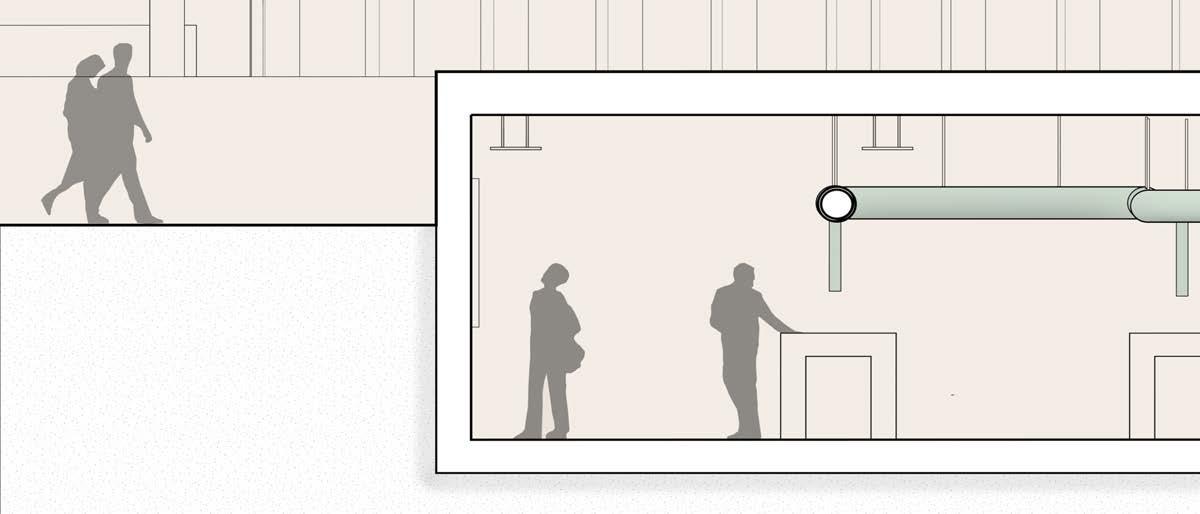
Lab Desks

Pipe’s Support System

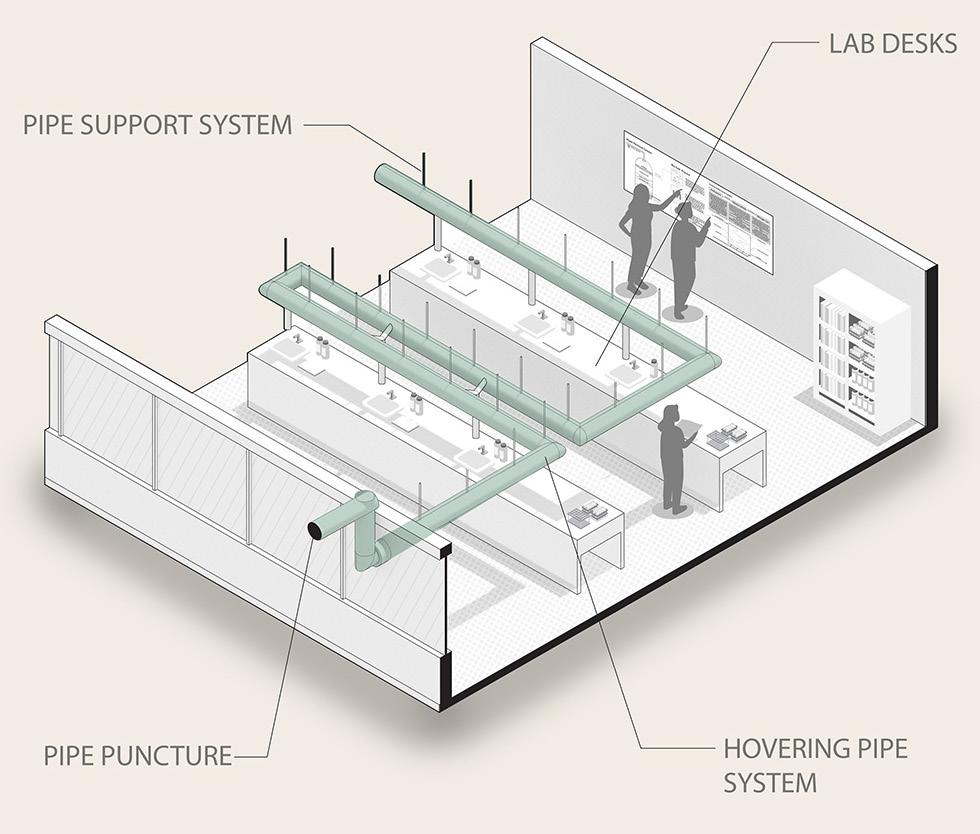


Hovering Pipe System; Scientists can collect samples as the water gets filtrated
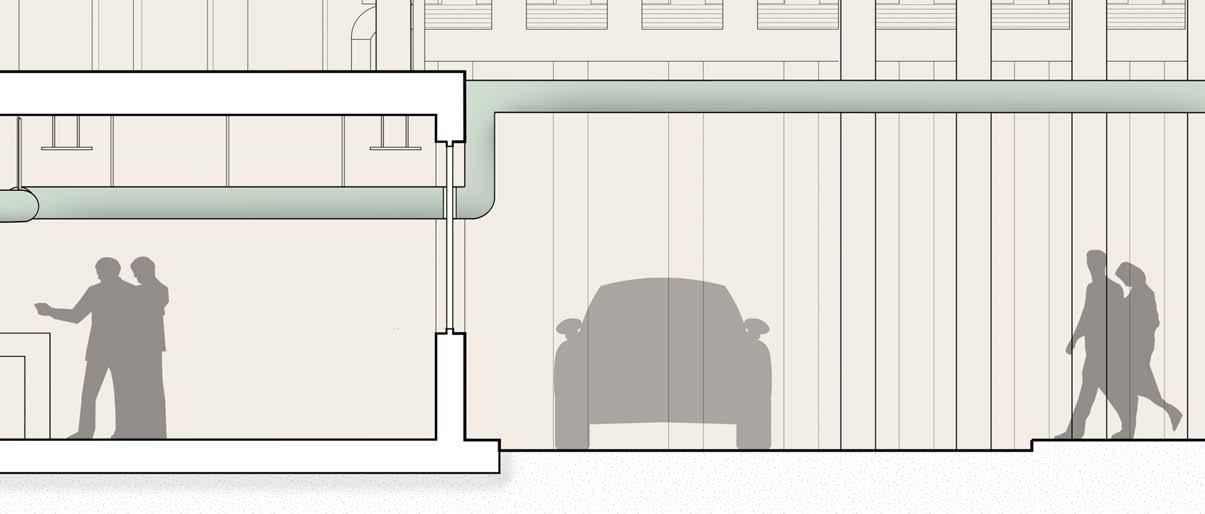



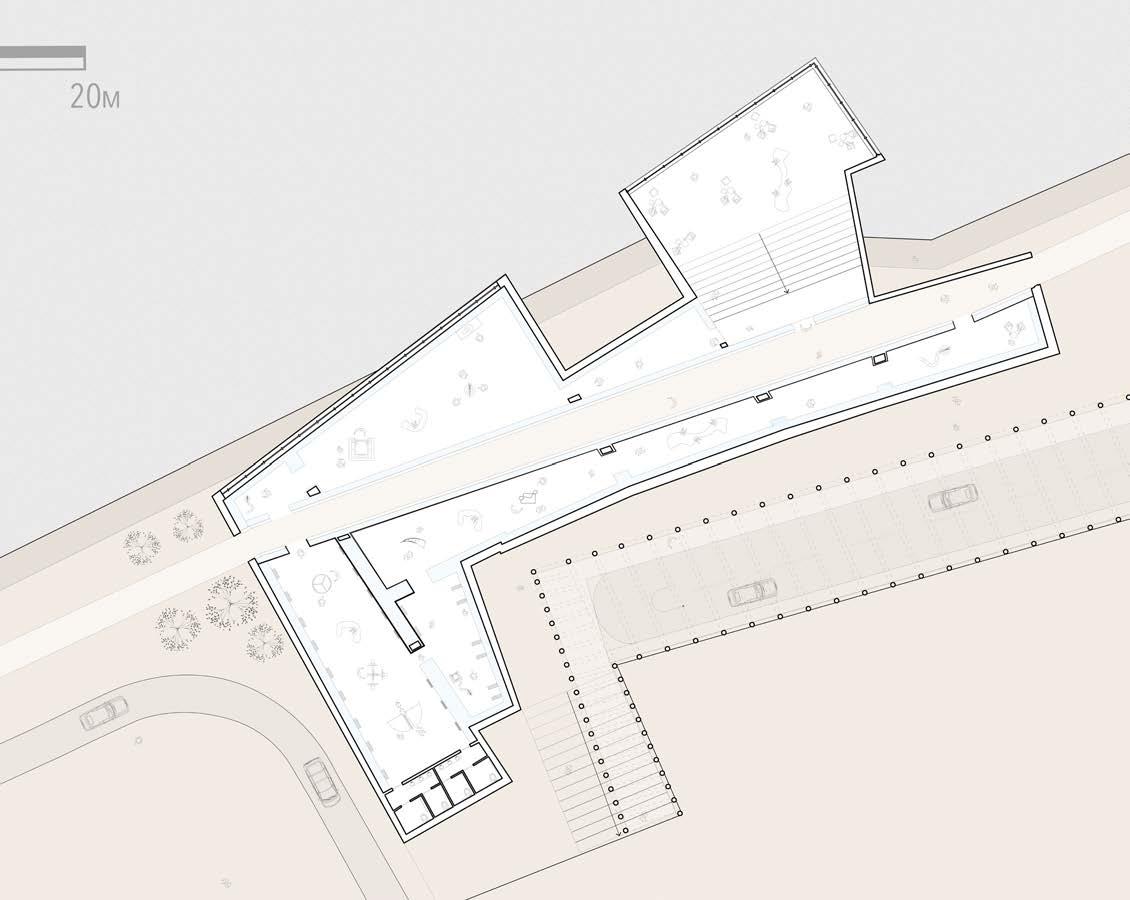
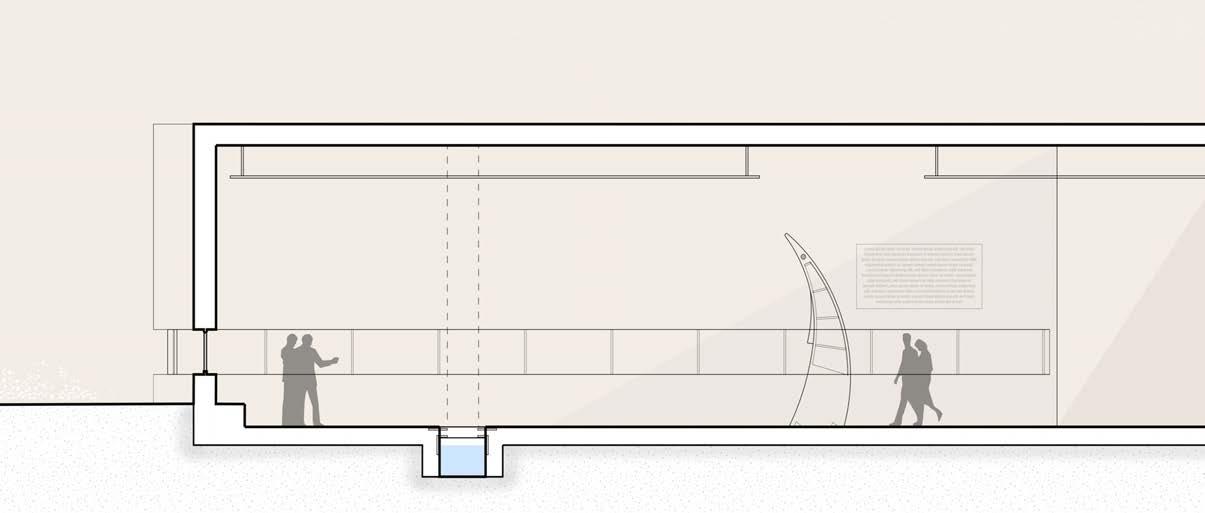
Waterfront View Window
Column (Behind)
Seasonal Exhibition Area

Floating Curtain System
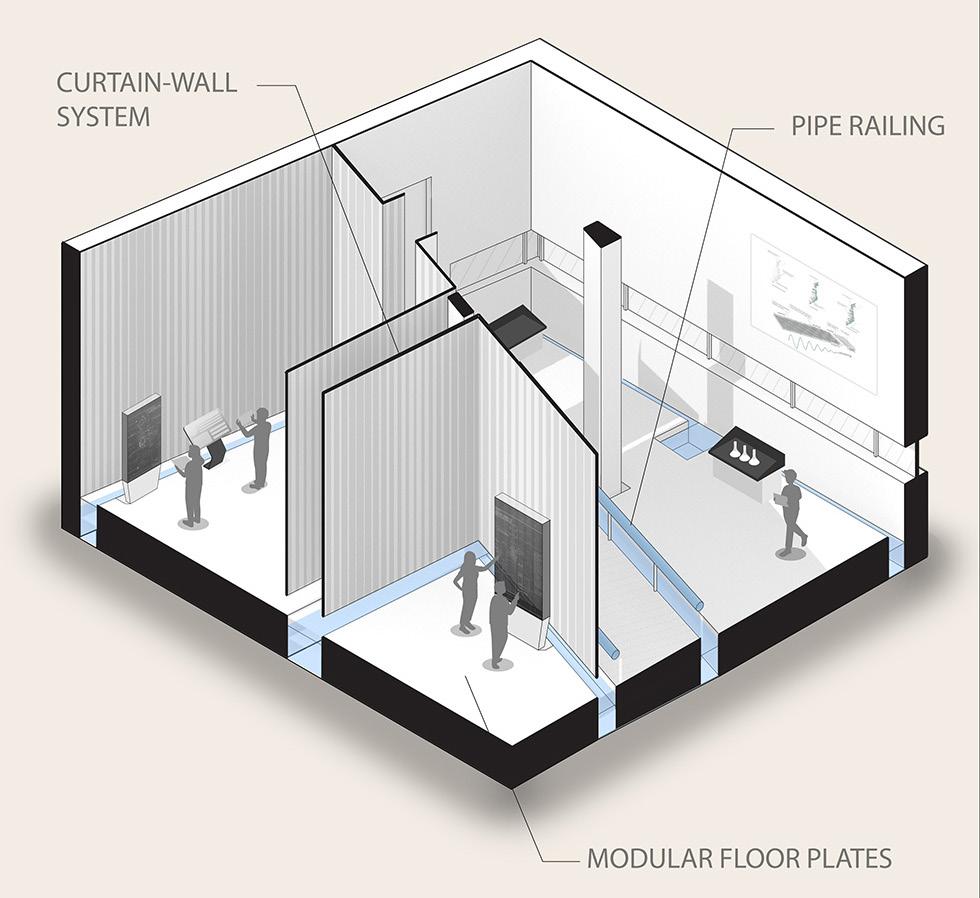
Permanent Exhibition Area
Modular Floor Plates

Pipe Railing; Filled with clean water
Clean Water Canal System; Divides the space
Modular Floor Plate

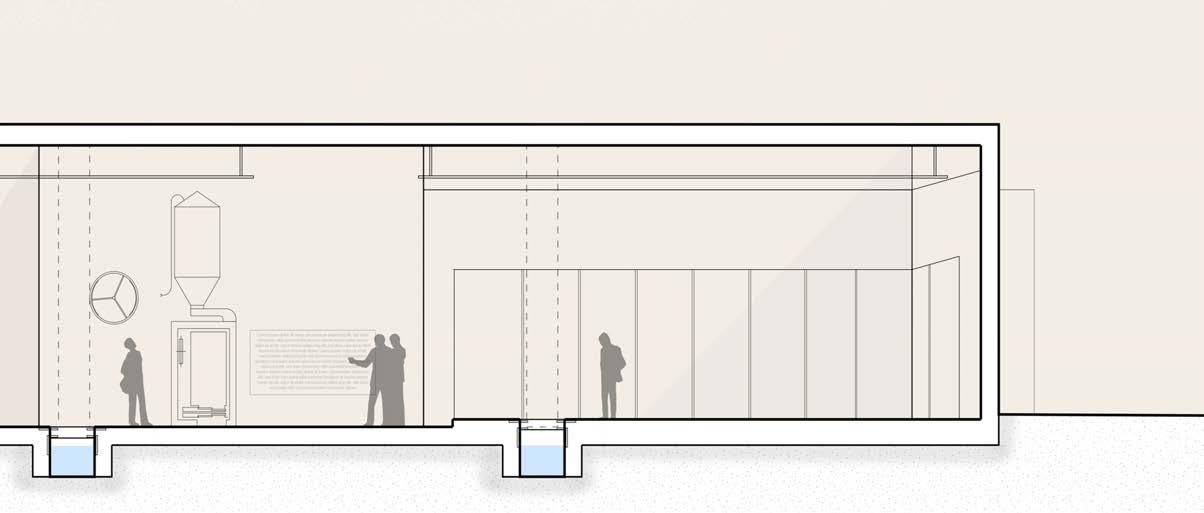
Lighting Fixture
Downstair’s Windmills View Window
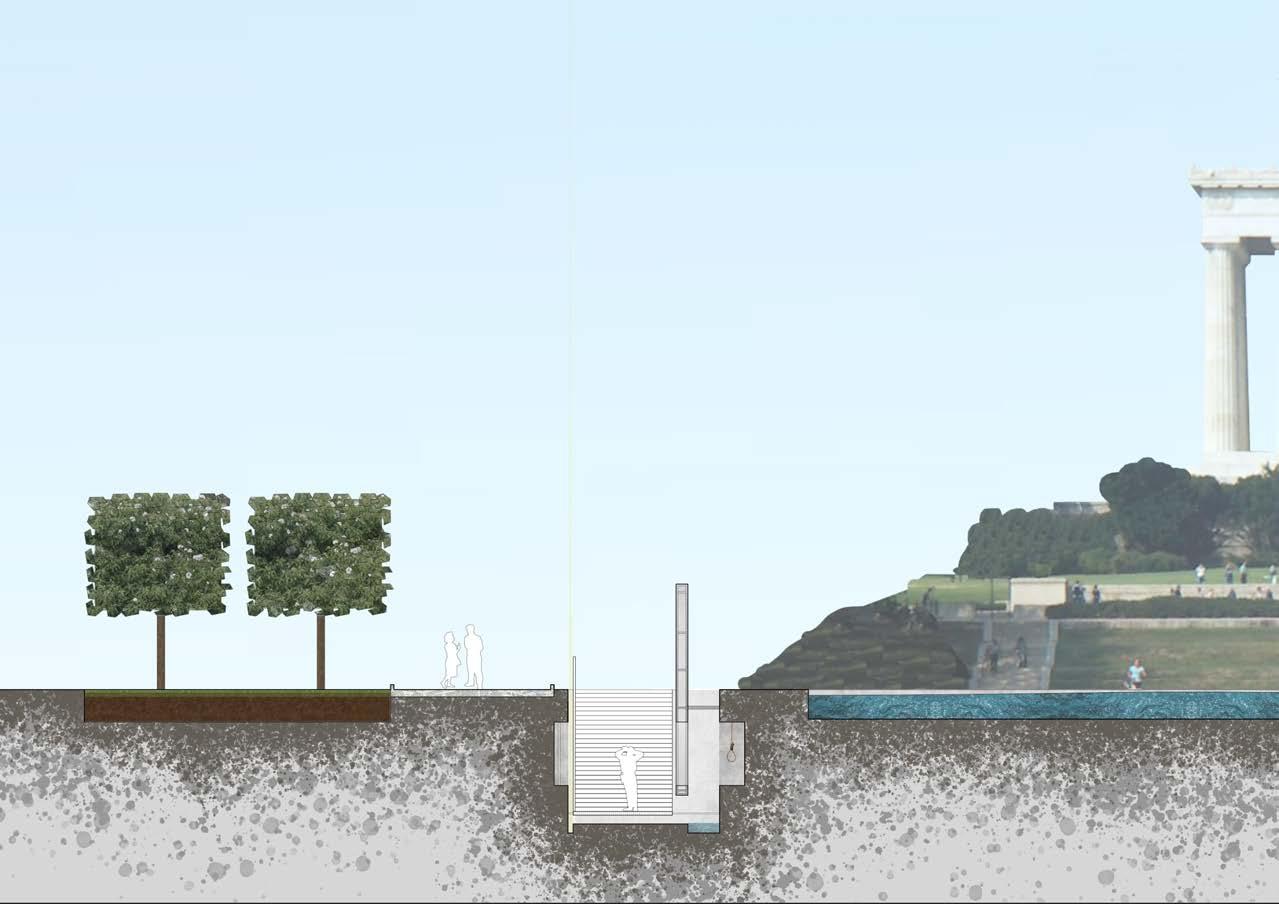
In commemoration to Jovita Idar, Mexican-American Activist
Project location: National Mall, Washington D.C. Programs used: Rhino 5, Adobe Illustrator, Adobe Photoshop Professor: Richard Rosa
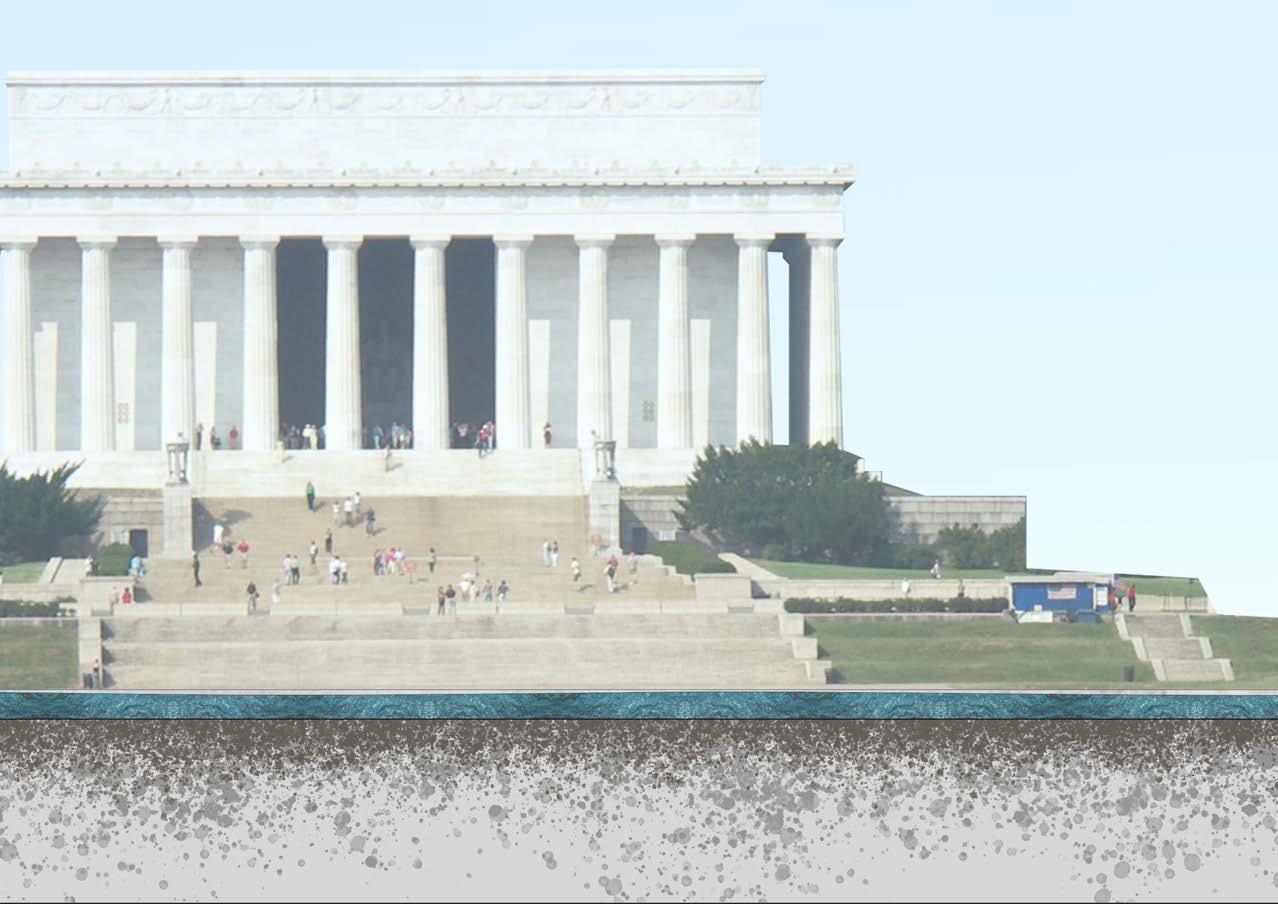
This memorial is designed as a linear garden that invites people to learn about Jovita Idar’s journey, as well as the struggles that she and Mexicans went through during the Mexican-American War. The wall, made out of Jovita’s newspaper’s printing press letters, represents the division and inequality that Mexican-Americans have faced. The wall digs into the ground, creating an underground linear and narrow space. The 8 openings on the wall, each parallel to the niches, allow visitors to read Jovita’s words while allowing them to see specific artifacts that help narrate her writing. Along the garden people peek into the underground space, creating a sense of wonder and intrigue for those who have not visited Jovita’s tomb.
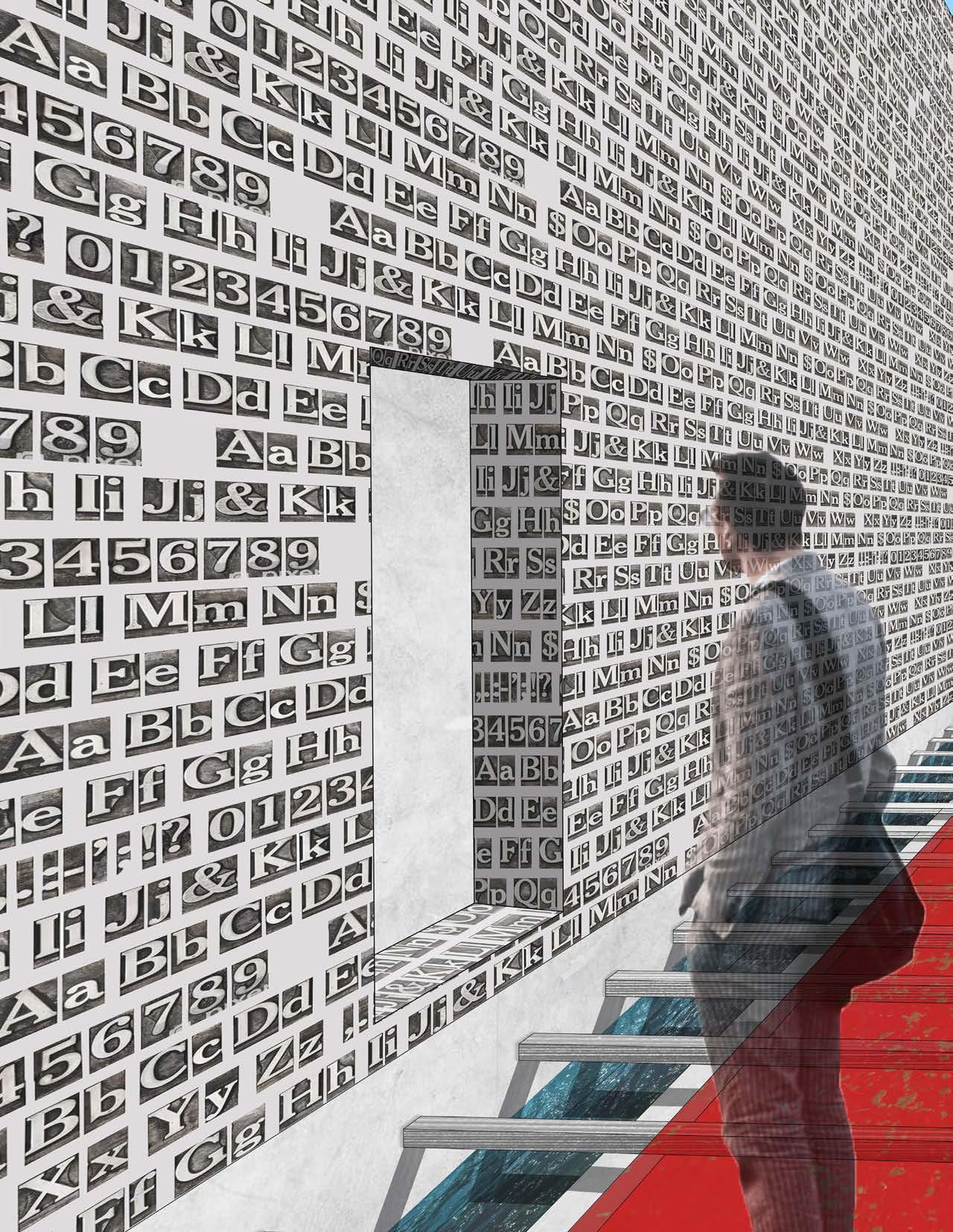
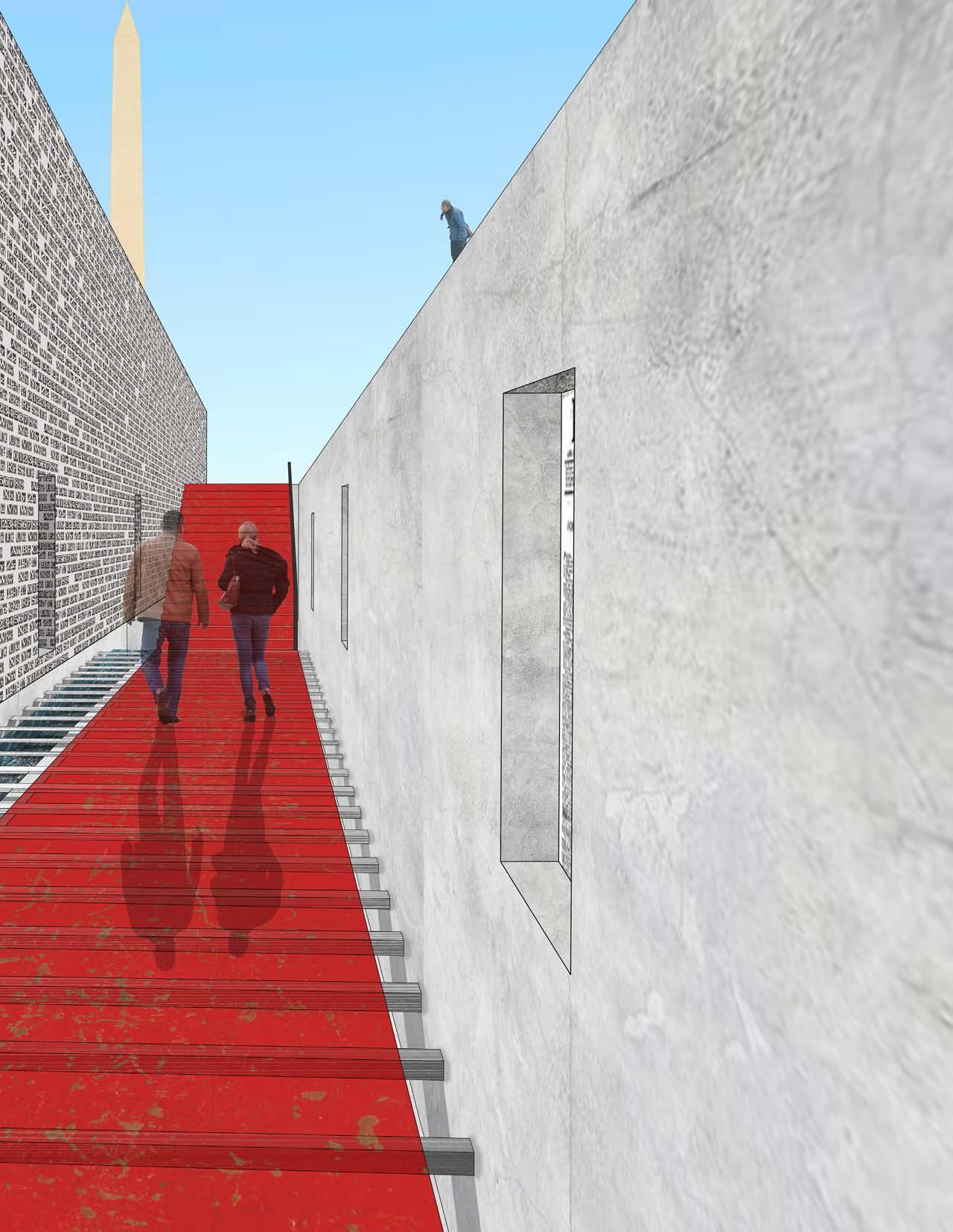

As one walks across the long & narrow underground path, one will find 8 sets of story-telling
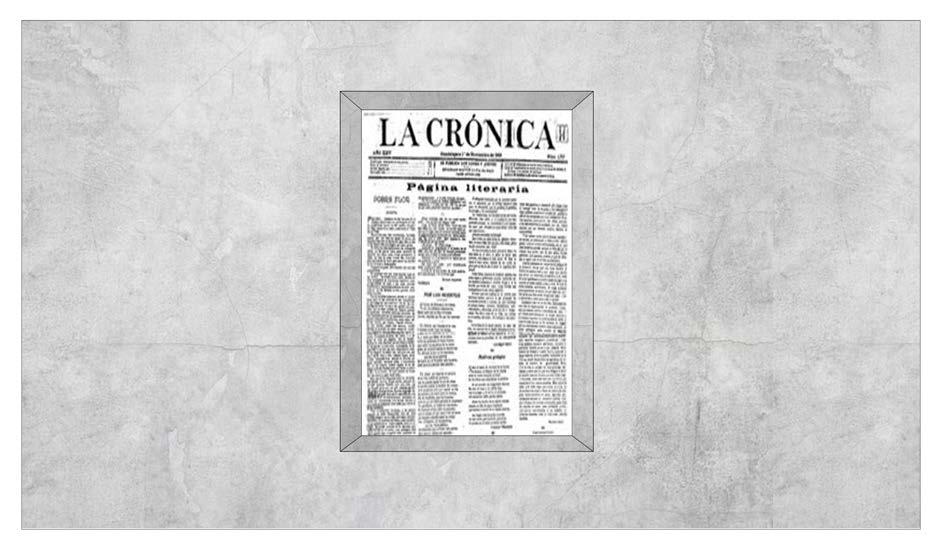
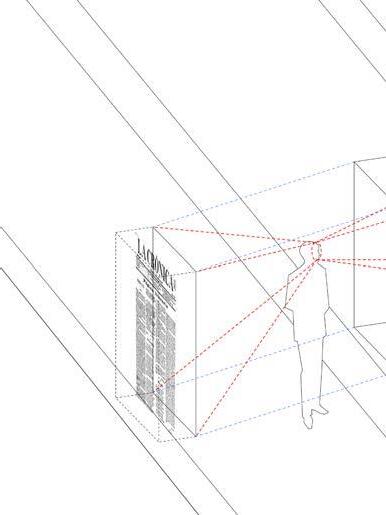
When looking through the whole on the wall in front of each story,
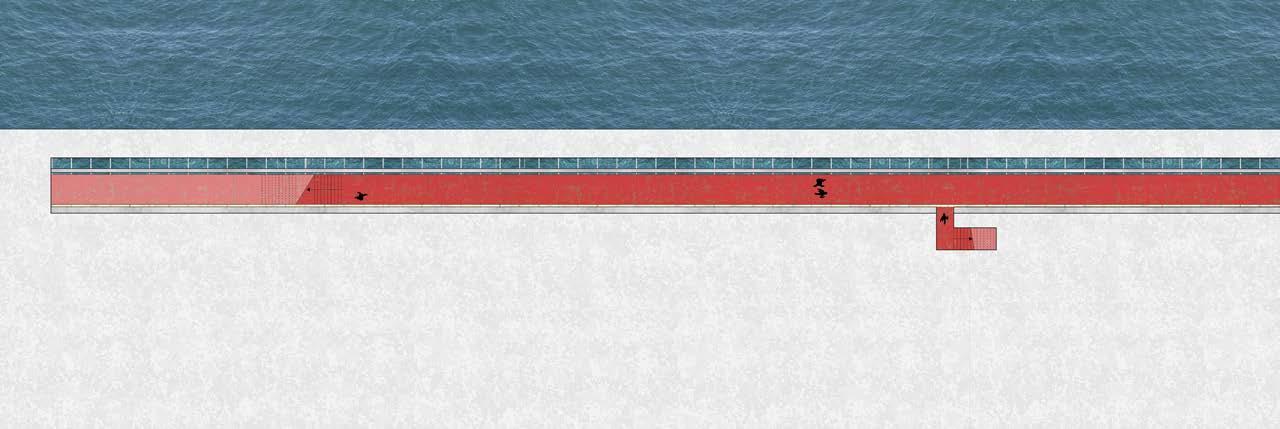


story-telling moments. Along the path, there are remains of Jovita Idar’s press newspaper.
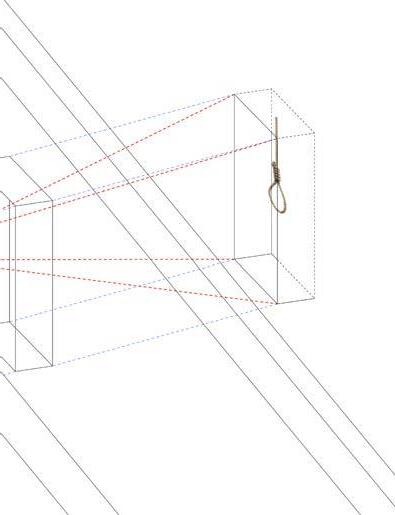

story, there are artifacts that relate to the narration of each.
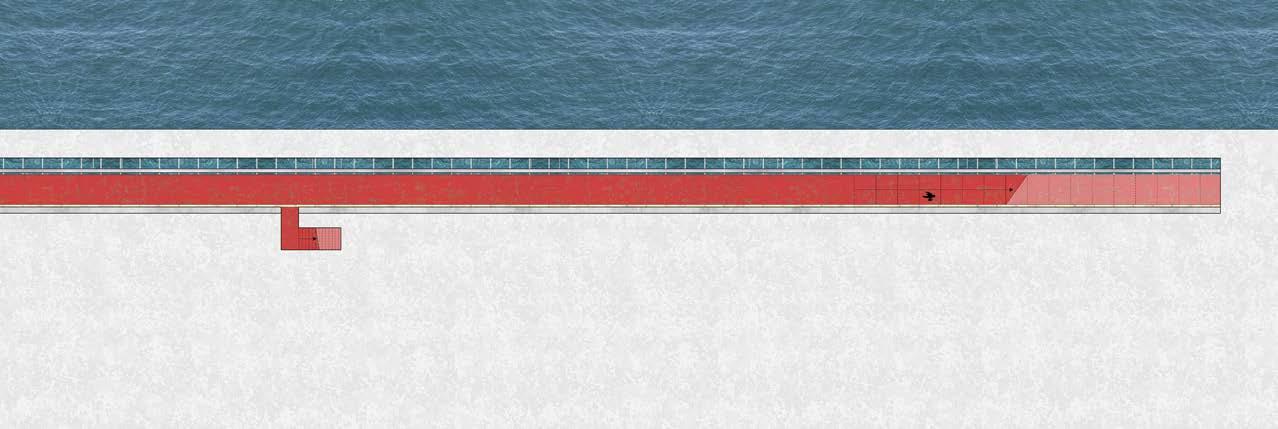
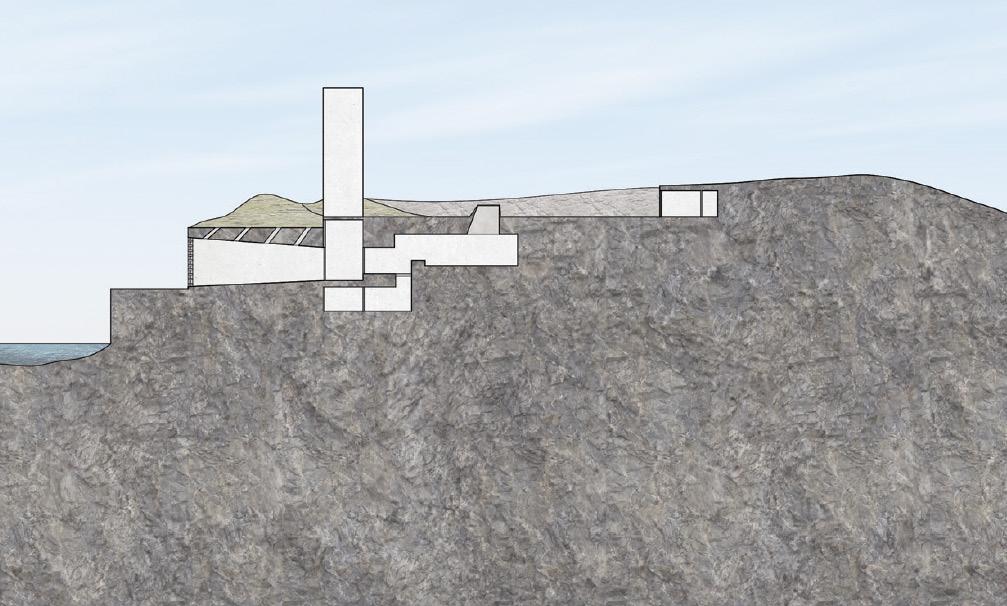
Project location: Porto Covo, Portugal
Programs used: Rhino 5, Adobe Illustrator, Adobe Photoshop Professor: Ted Brown
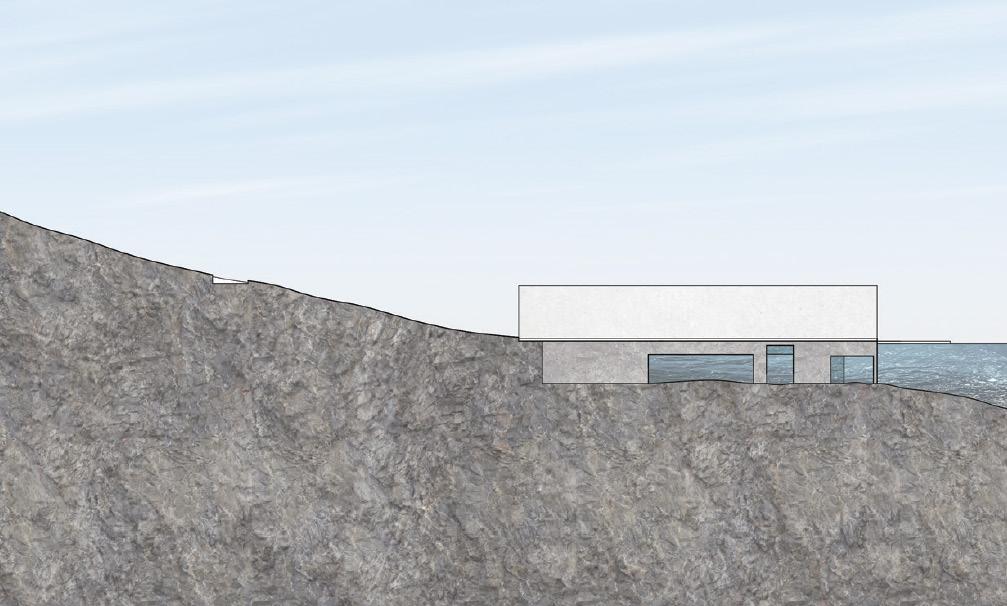
Pessegueiro Island is characterized by its rocky surface. This intervention proposes carving out stone to provide a hostel, recreational activities, and spaces to practice spirituality. The voids on these stones allow sunlight into the rooms. The illumination constantly changes, creating different experiences; brighter or darker/warmer or colder environment. The tower acts as a metaphor while also allowing people to reach full tranquility through the wonderful views of the coast and natural sounds. The east edge serves as a threshold, while also hosting visitors at the learning center. The west edge allows them to emerge themselves with the island.
tel
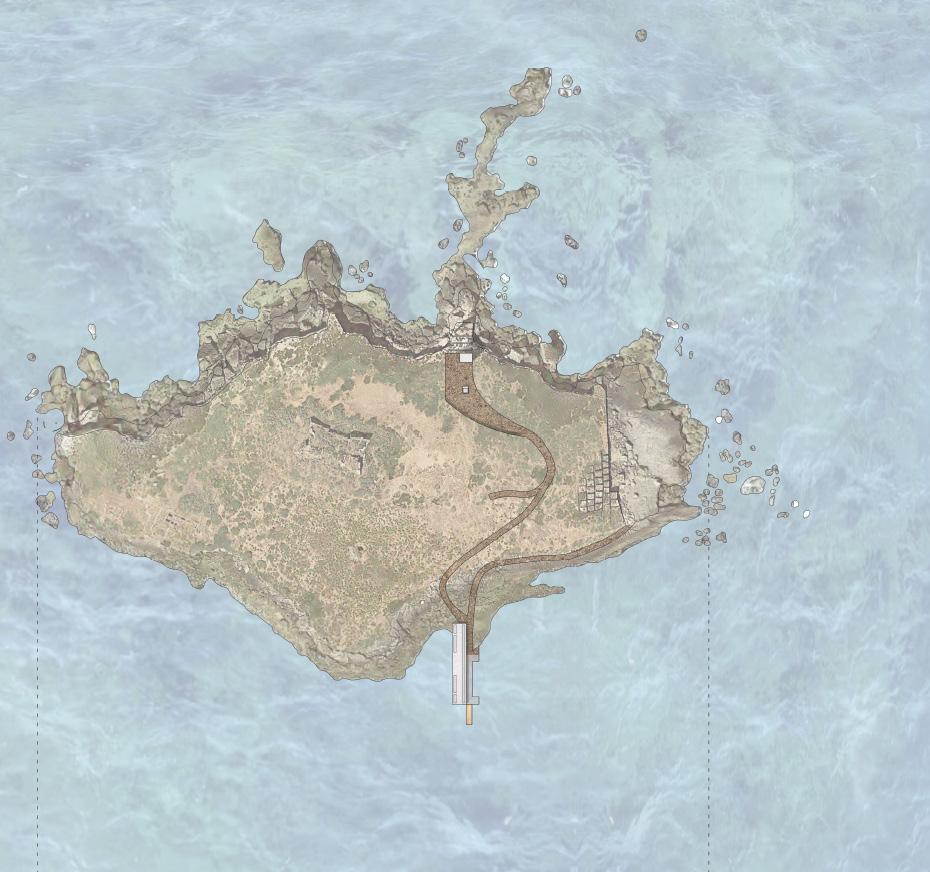
Center
Meditation Area
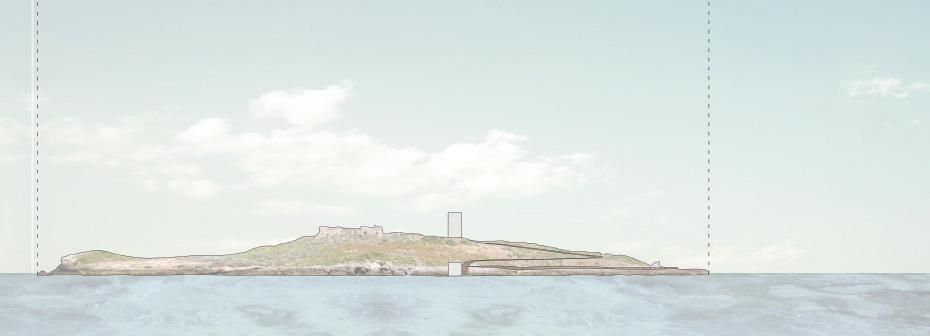
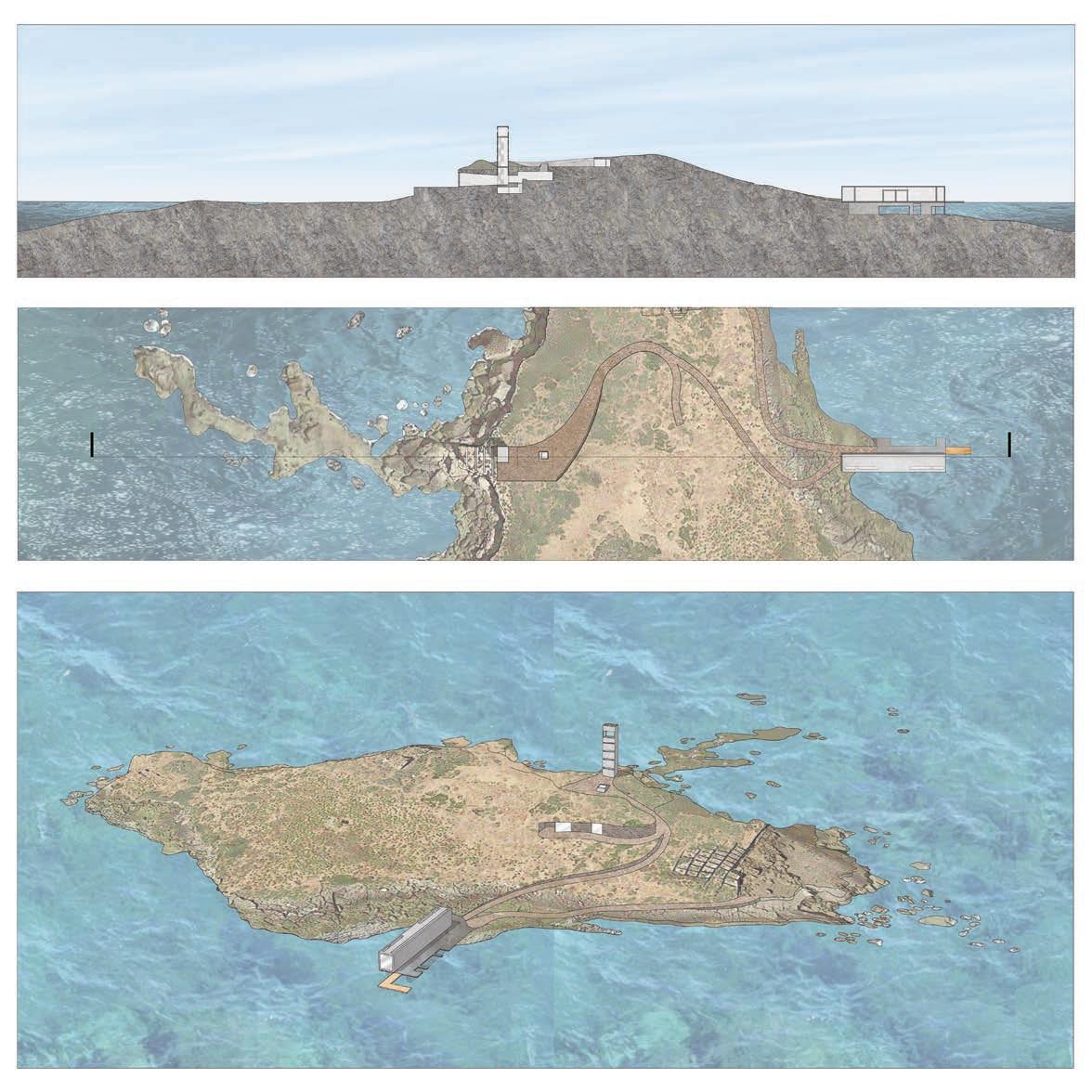
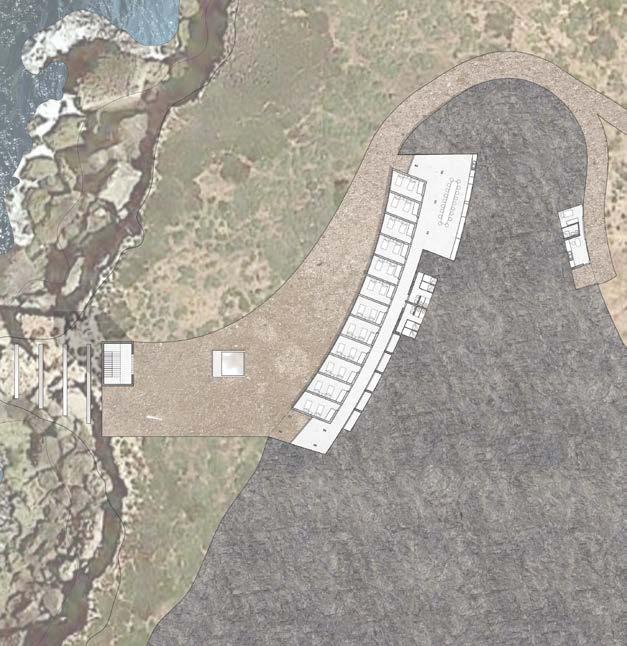

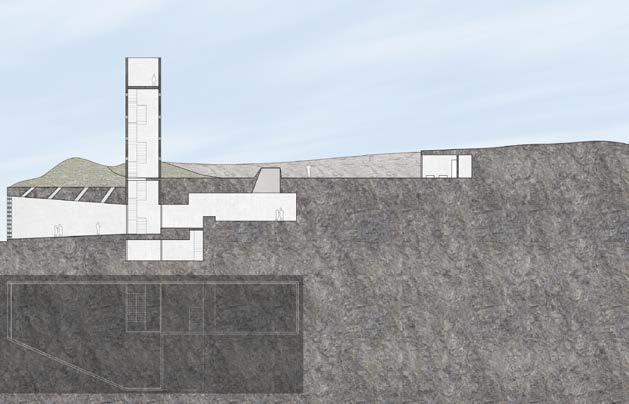
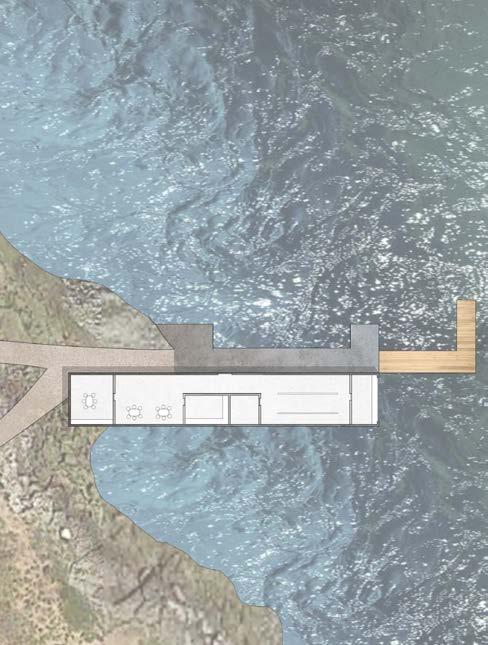

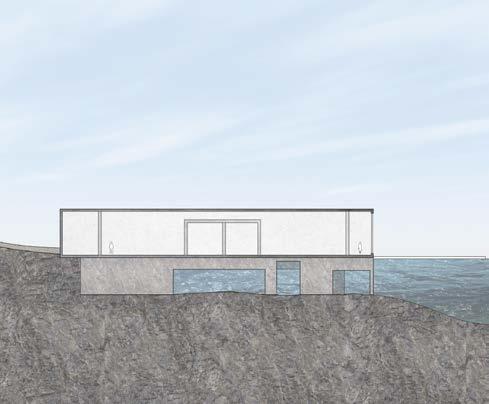

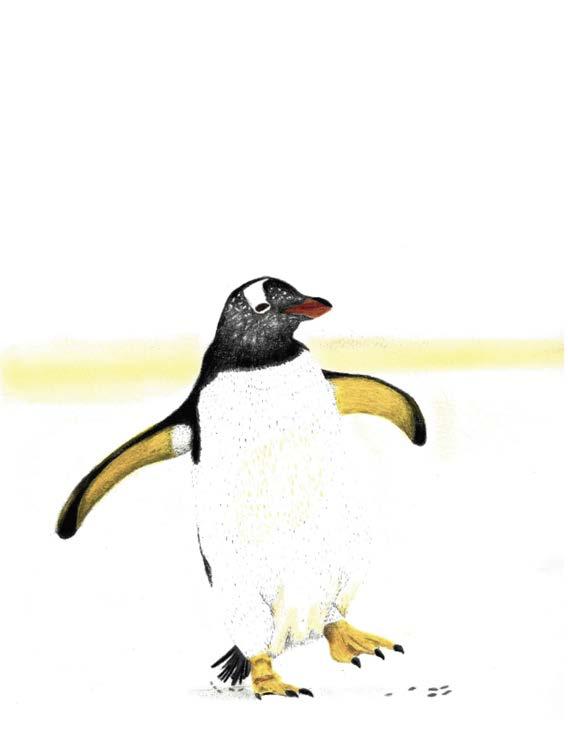
penguins are my favorite animal because every time they fall they get up and get going, always encouraging me to keep working hard since I was a child


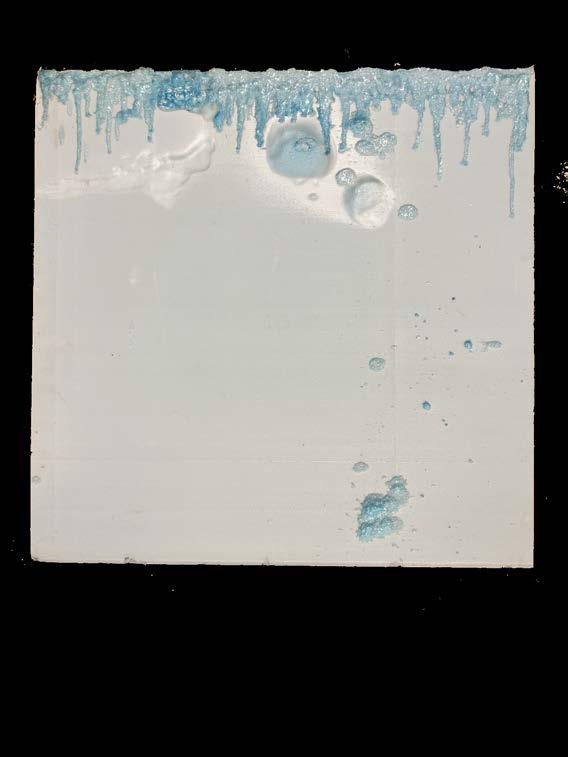
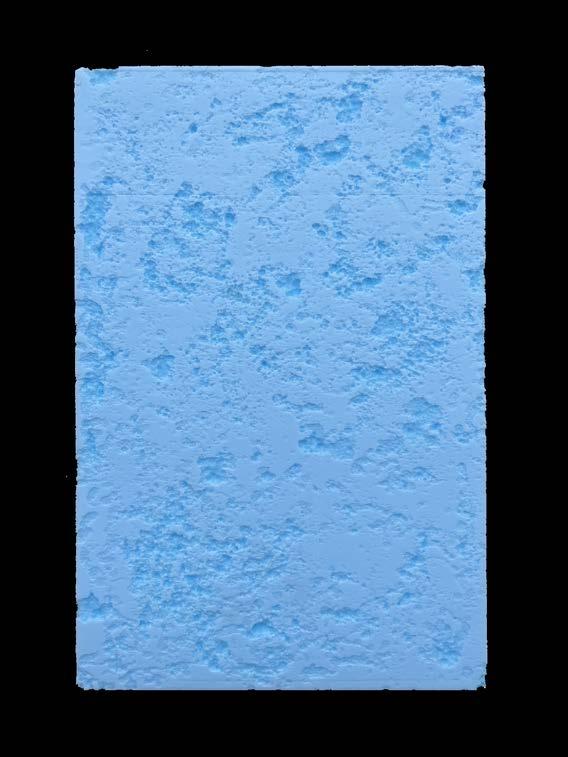
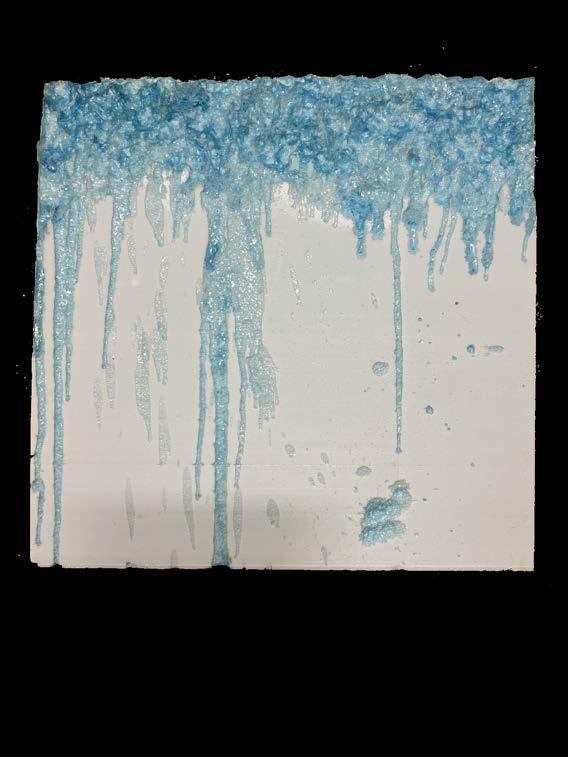
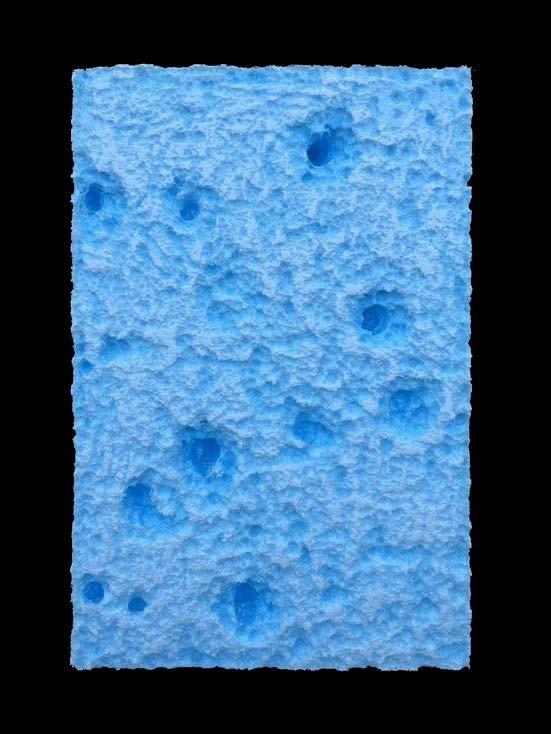
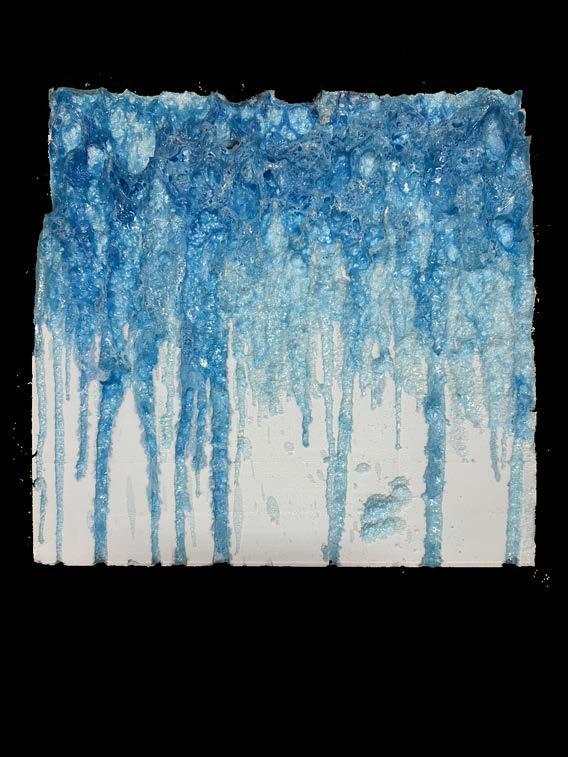
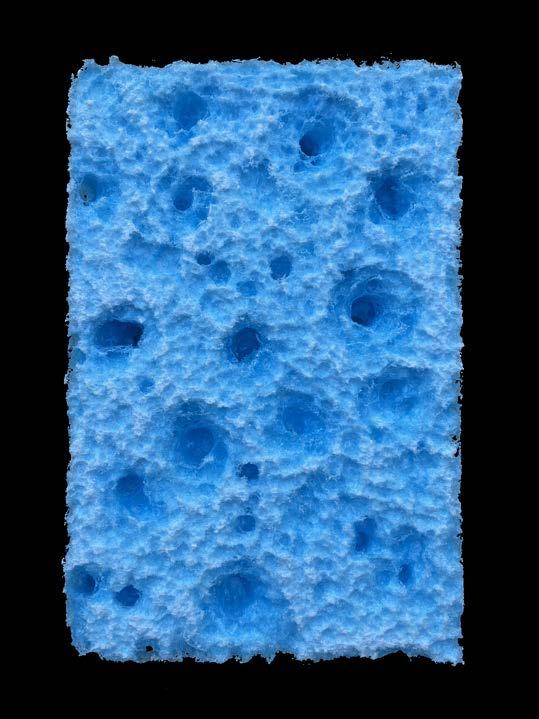
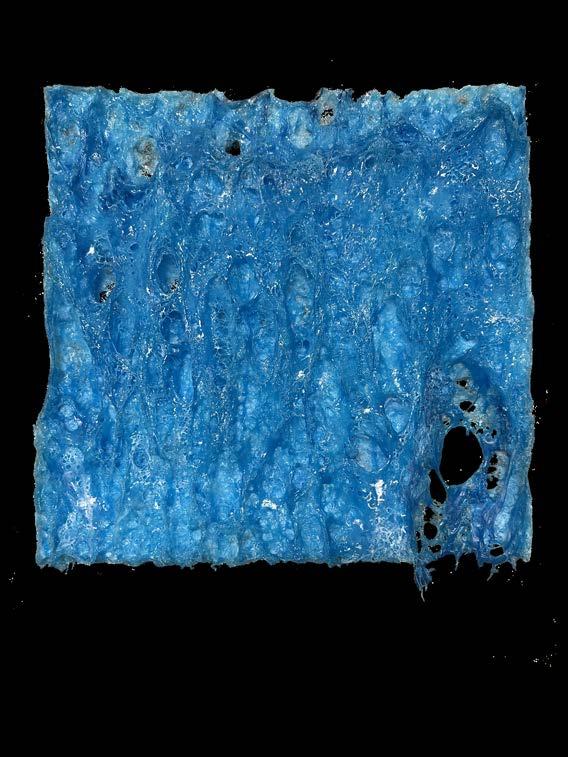

Valeria Otero López
e: valeriaotero.arch@gmail.com
p: +1.786.614.7141
ig: @oterolopez.arch