

Vasileios Fileris
Architecture Portfolio
2020-2024



Architecture Portfolio
2020-2024
Year 5 / 2024
Rome Italy Fashion Center
This architectural project is a repurposed ancient temple, transformed through adaptive reuse into a multifunctional space inspired by architectural precedents such as Chipperfield’s Museum of Modern Literature and Neues Museum, SANAA’s Louvre-Lens, Niemeyer’s Mondadori Publishing Company, the Bristol Old Vic, and Zumthor’s Kolumba Museum. The building will house a fashion show space, exhibition areas for ancient artifacts and clothes, a textile lab, fashion workshop, cafe, and classrooms. The design integrates historical elements with contemporary interventions, emphasizing transparency, light, and the seamless blending of old and new. This approach breeds immersive experience, honoring the temple’s heritage while accommodating modern functions.




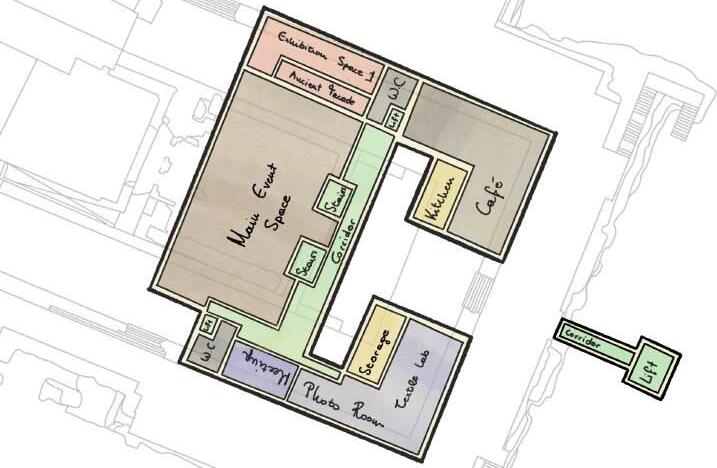
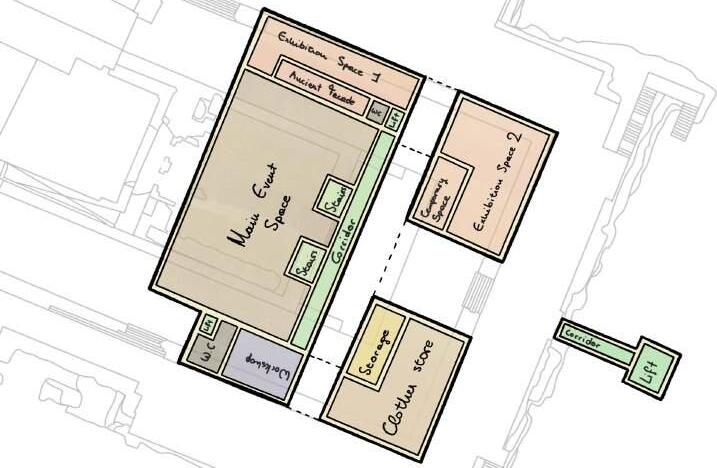
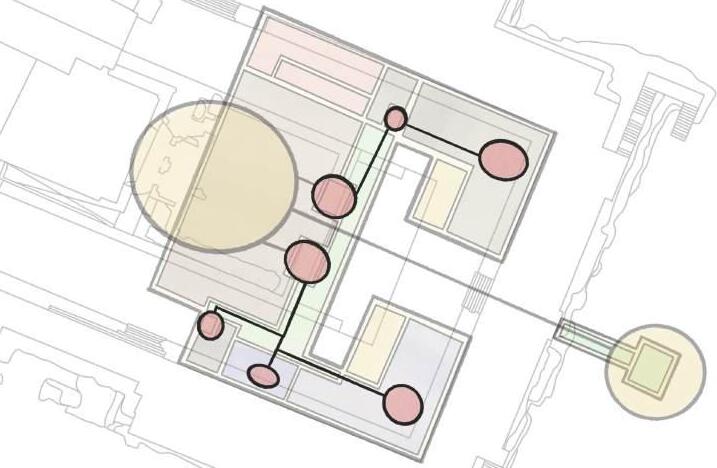



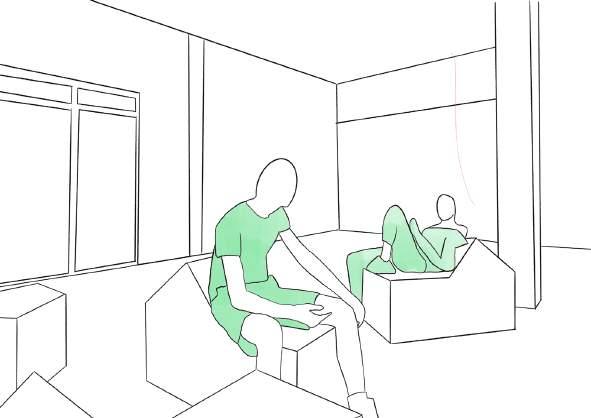











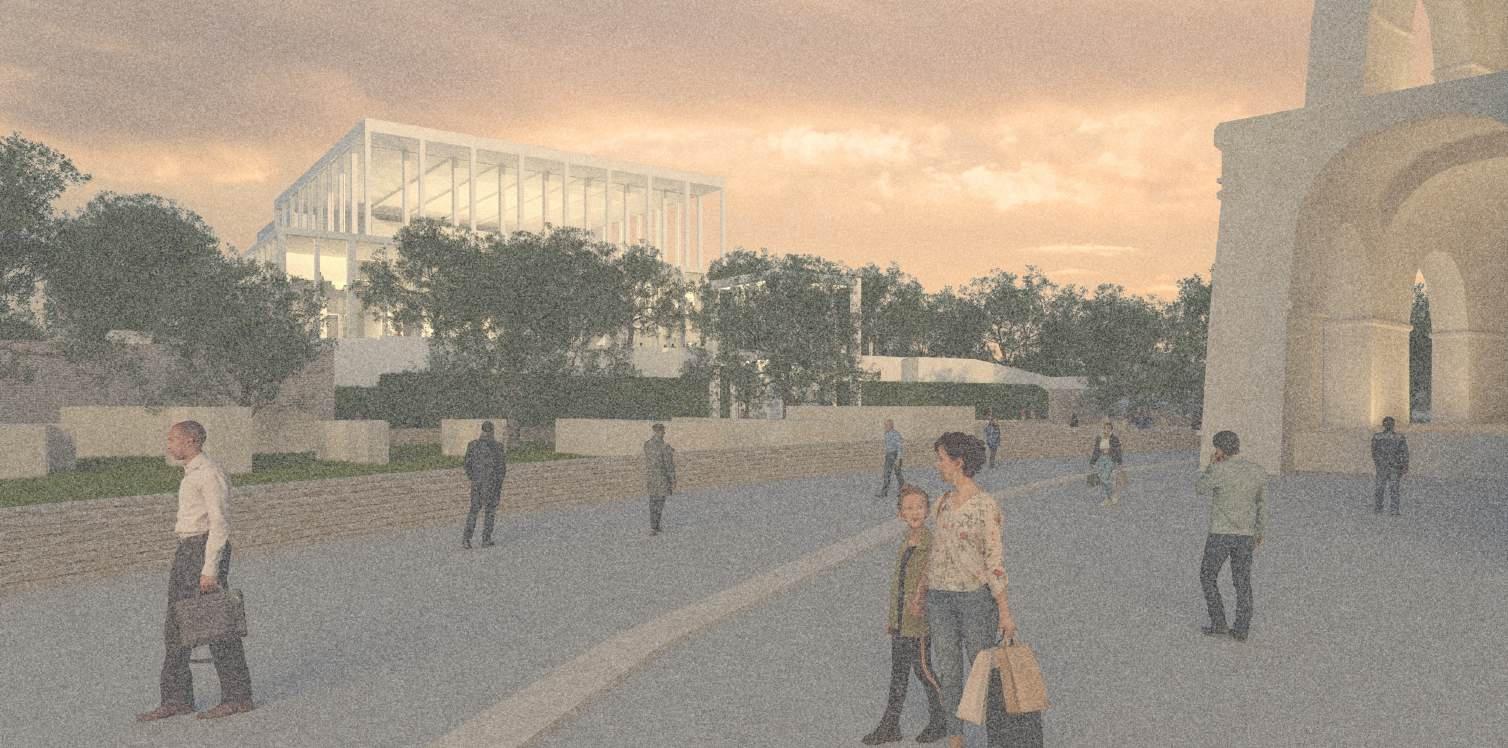





This masterplan proposal re-imagines Rome’s historical core, merging its ancient grandeur with contemporary urban needs. Rooted in a profound respect for the city’s rich heritage, the proposal revitalizes four key sites of historical significance: the Forum, the Colosseum, Circus Maximus, and the River Tiber. By addressing barriers that disrupt pedestrian flow and accessibility, the plan seeks to create a seamless, engaging experience for both locals and visitors.














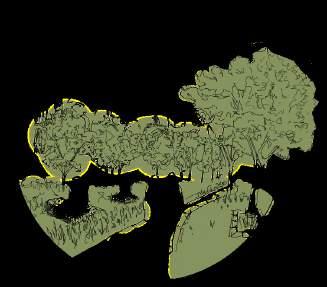

Breaking through the various ‘barriers’ to improve accessibility and general experience of traversing through the site.
NEW MILESTONES
Re-purpose key sites to give new functions, introduce new economies, and create meaningful interactions.
WAYFINDING
Introduce lightweight structures as new pathways that deals with the challenging topography of the site.
URBAN GREENING
A plan for urban re-wilding and new green corridors to bring back the romance into the landscape.
RE-ACTIVATING THE RIVER
Draw people back to the river and celebrate local trade of goods and skills






Before the Intervention

After the Intervention

Interventions in the Forum
Bristol UK
Food Market and Museum
In a transformative architectural project, the historic Propyard in Bristol is set to be revitalized into a dynamic food centre and museum. This innovative reuse plan honors the site’s industrial legacy while creating a community hub that celebrates culinary diversity and local heritage. The design integrates contemporary elements with the existing industrial architecture, preserving the rugged charm of the original structures. Visitors will experience a seamless blend of immersive exhibitions and vibrant food markets, making the Propyard a beacon of cultural and gastronomic exploration in Bristol.







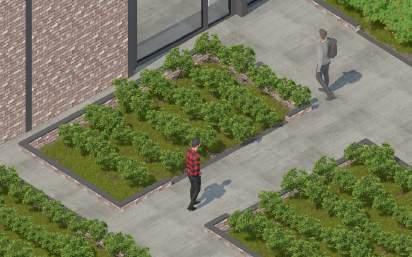


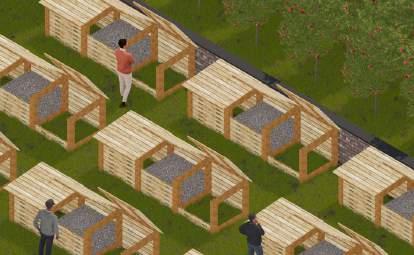

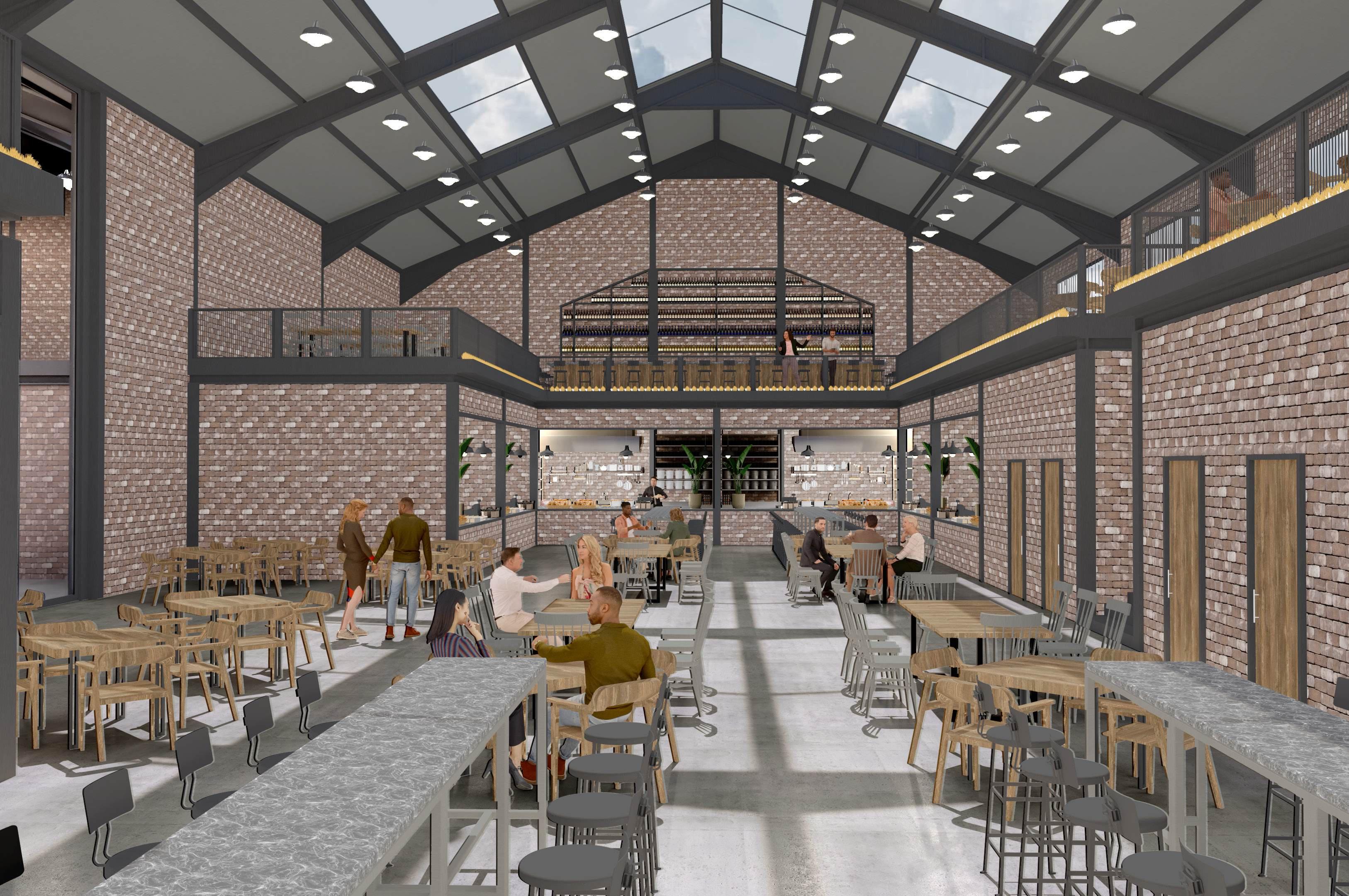



Professional Experience / 2022
Chalkidiki Greece /Stage 3-5
Restaurant and Beach Bar
Ergon Beach House proudly represents the art of coastal living through a phenomenal hospitality project, featuring a variation of accommodations nestled next to the sea, among the lush pine & olive trees, together with a seaside restaurant and a beach bar with a Mediterranean aura. An independent seaside community embodying the heart of Greek hospitality basking in the glow of Nikiti’s sun kissed shore, where relaxation is effortless and it’s all about taking it easy, eating great food and making time for users.

















Professional Experience / 2022
Chalkidiki Greece / Stages 4-5
Restaurant and Beach Bar
The Aterre Hotel is a luxurious boutique hotel located in the historic Plaka district of Athens, Greece. Known for its harmonious blend of modern comfort and classic elegance, Aterre provides an immersive experience that reflects the rich cultural heritage of Athens. The hotel is housed in a meticulously restored neoclassical building, featuring elegant architectural details such as high ceilings, large windows, and classical facades. Interior design emphasizes contemporary sophistication with subtle nods to traditional Greek aesthetics. Guests can enjoy refined decor, a soothing color palette, and carefully curated artwork.


















Year 3 / 2020-2021
St Davids Wales Theatre and Gallery
Located in the heart of St. Davids, this innovative community centre repurposes two central shops into a vibrant theatre and arts hub. The project celebrates sustainability by utilizing simple materials and glulam (gluelaminated timber) construction. This method ensures structural strength and flexibility while maintaining a minimalist aesthetic that complements the town’s charm. The centre features a flexible performance space, art galleries, and creative studios, fostering a cultural revival in the community. By blending modern techniques with a commitment to sustainability, it offers a welcoming space for artistic expression and community engagement.



Axonometric of the Proposal Process Diagrams

