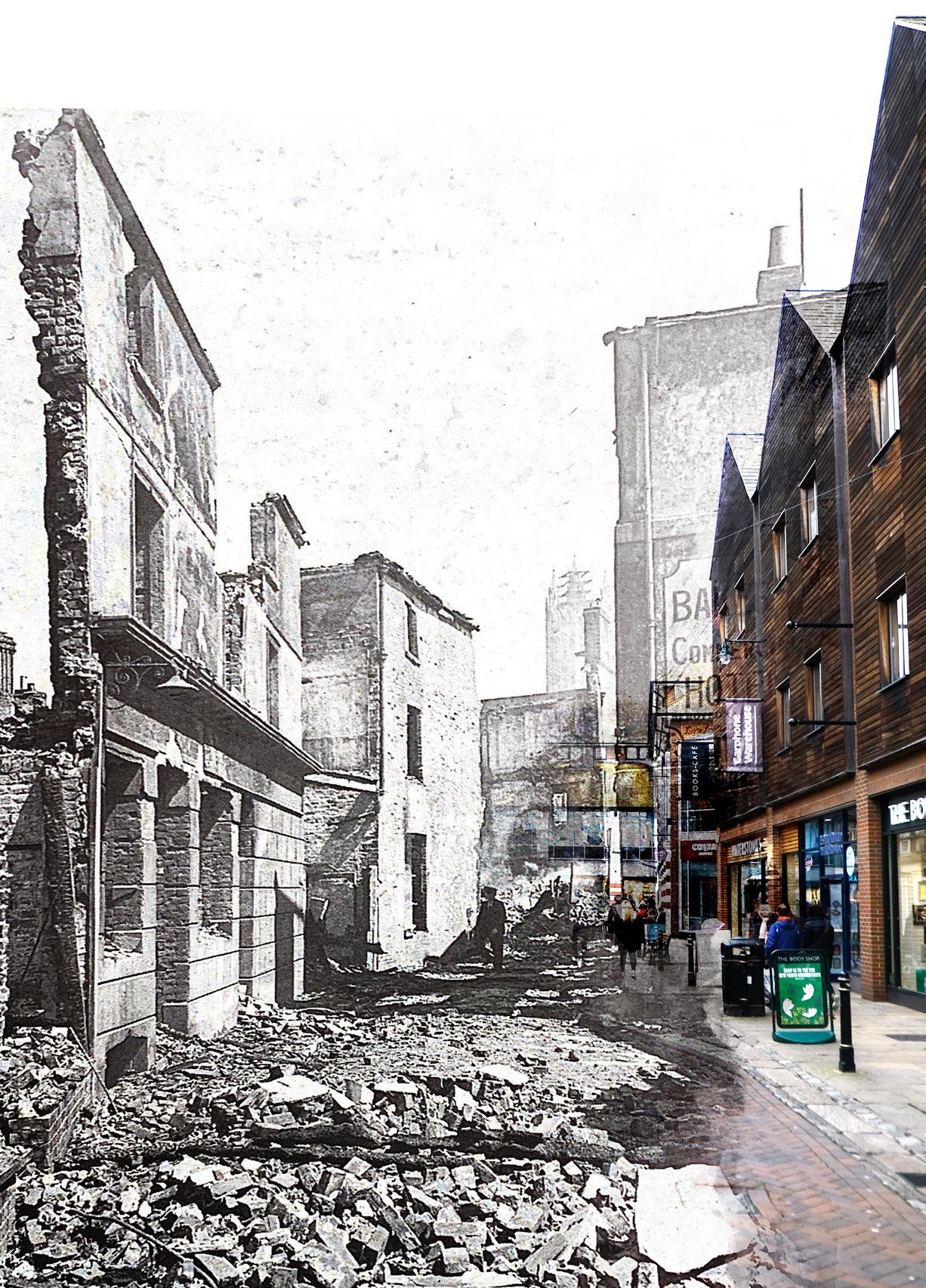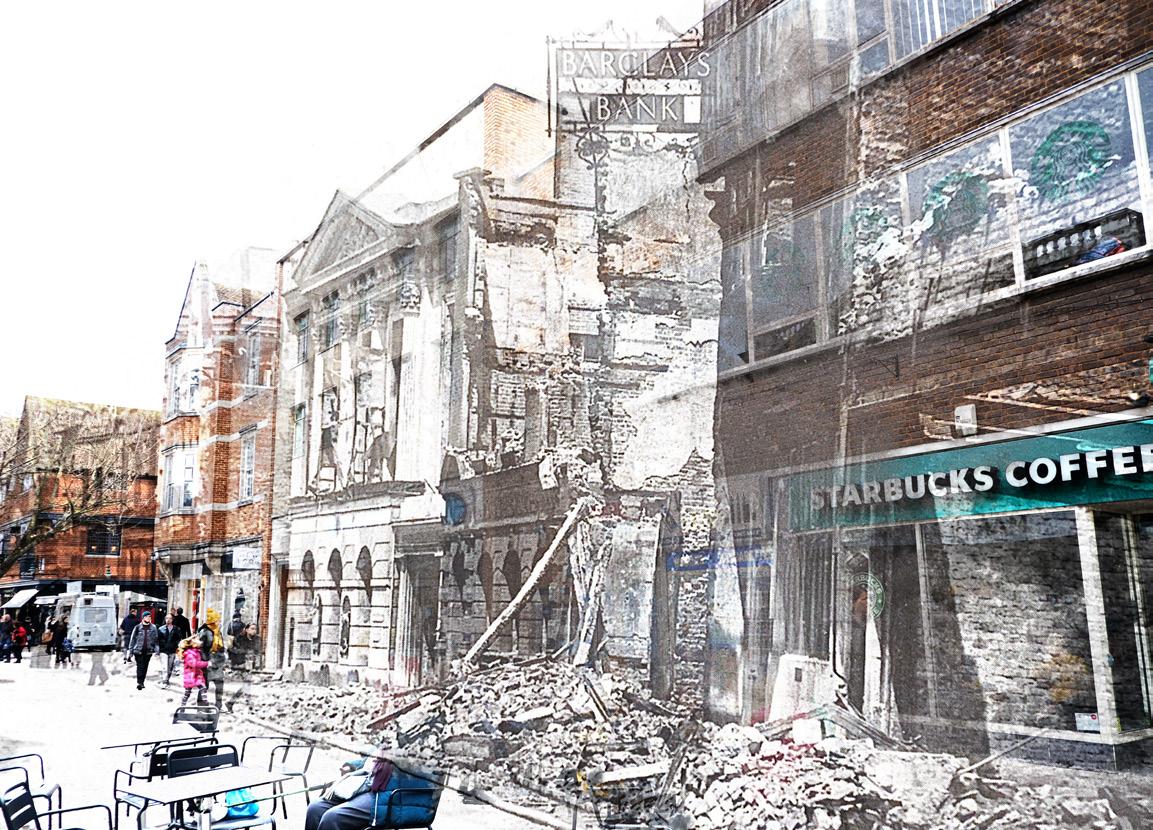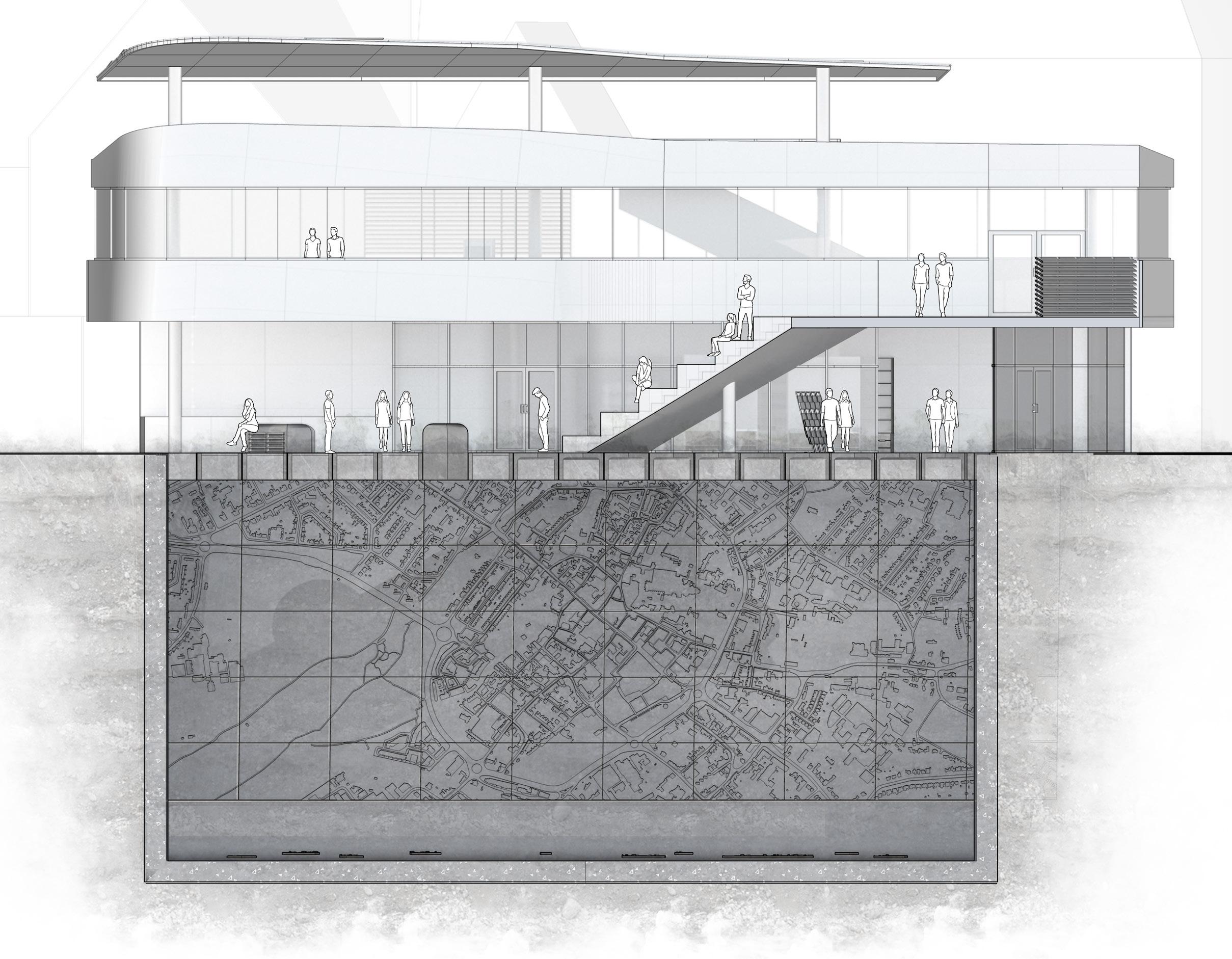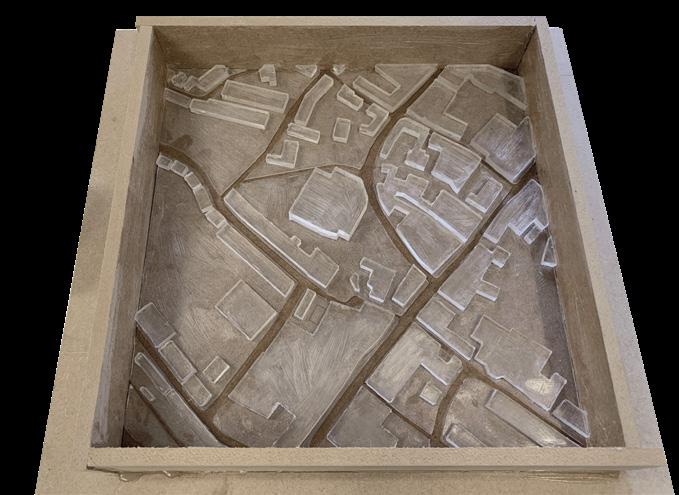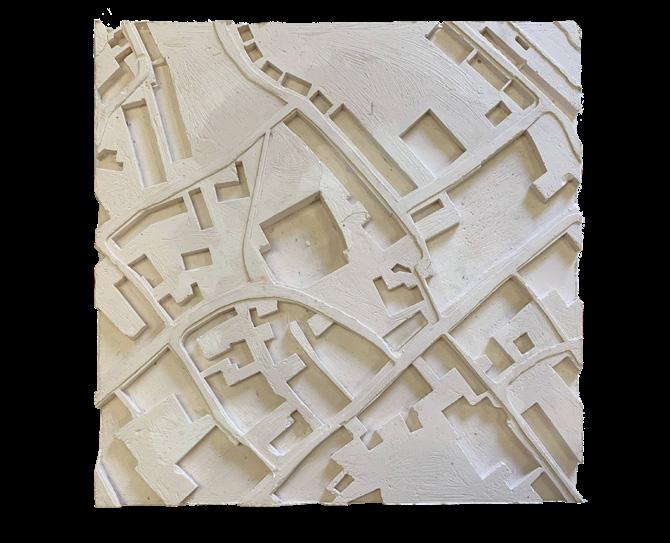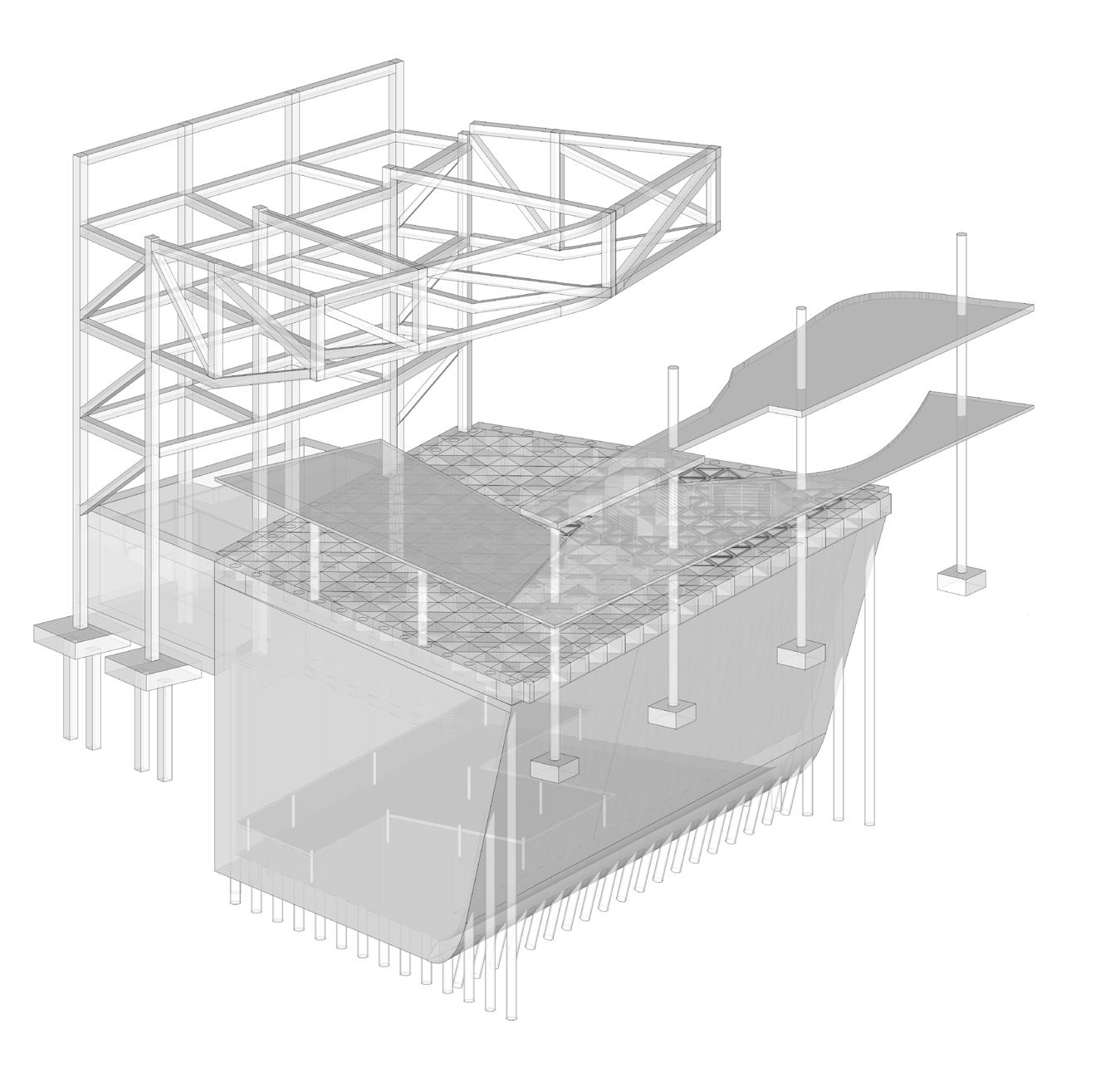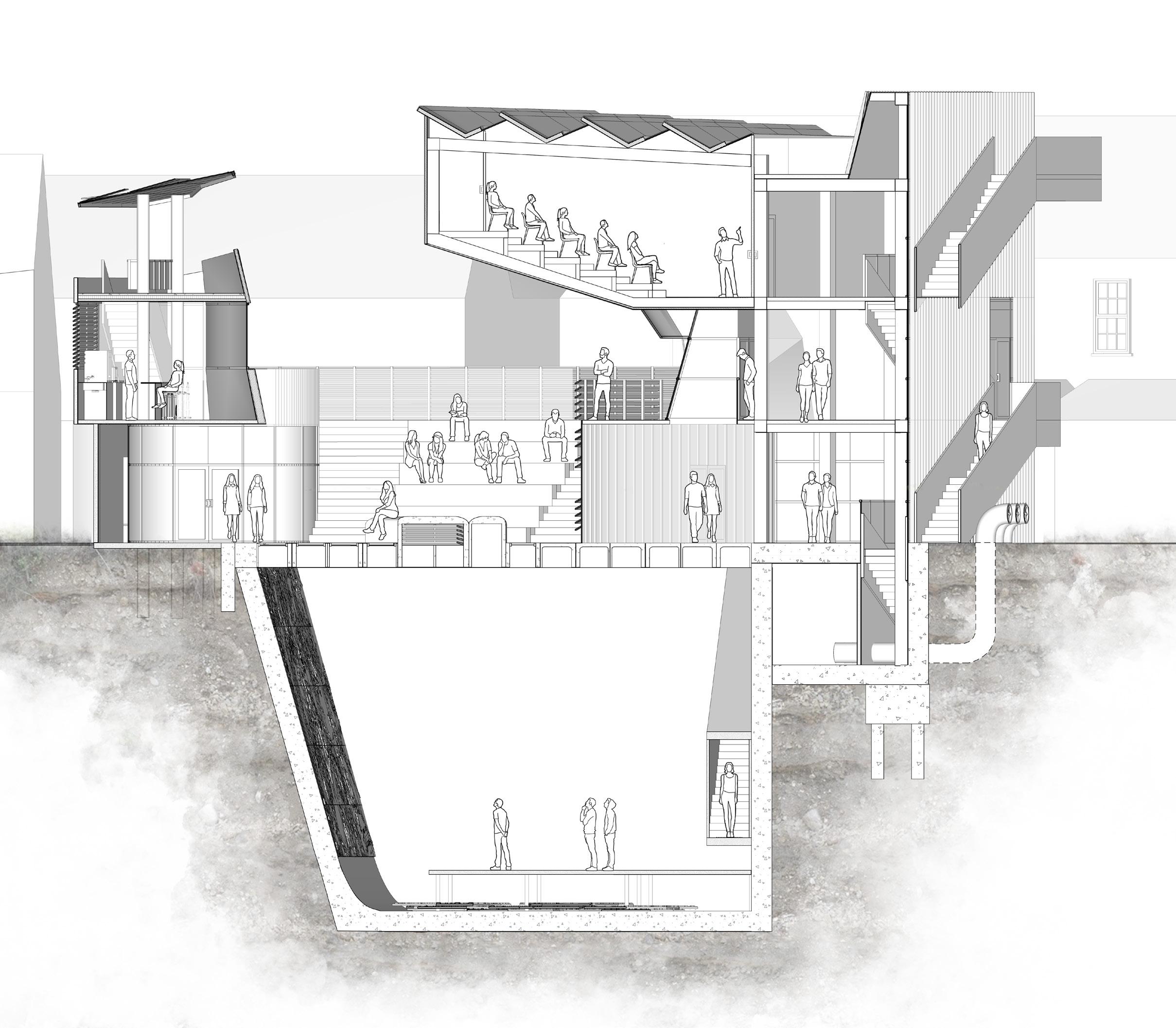PORTFOLIO
SELECTED WORKS 2018 - 2023
VENUS KWOK
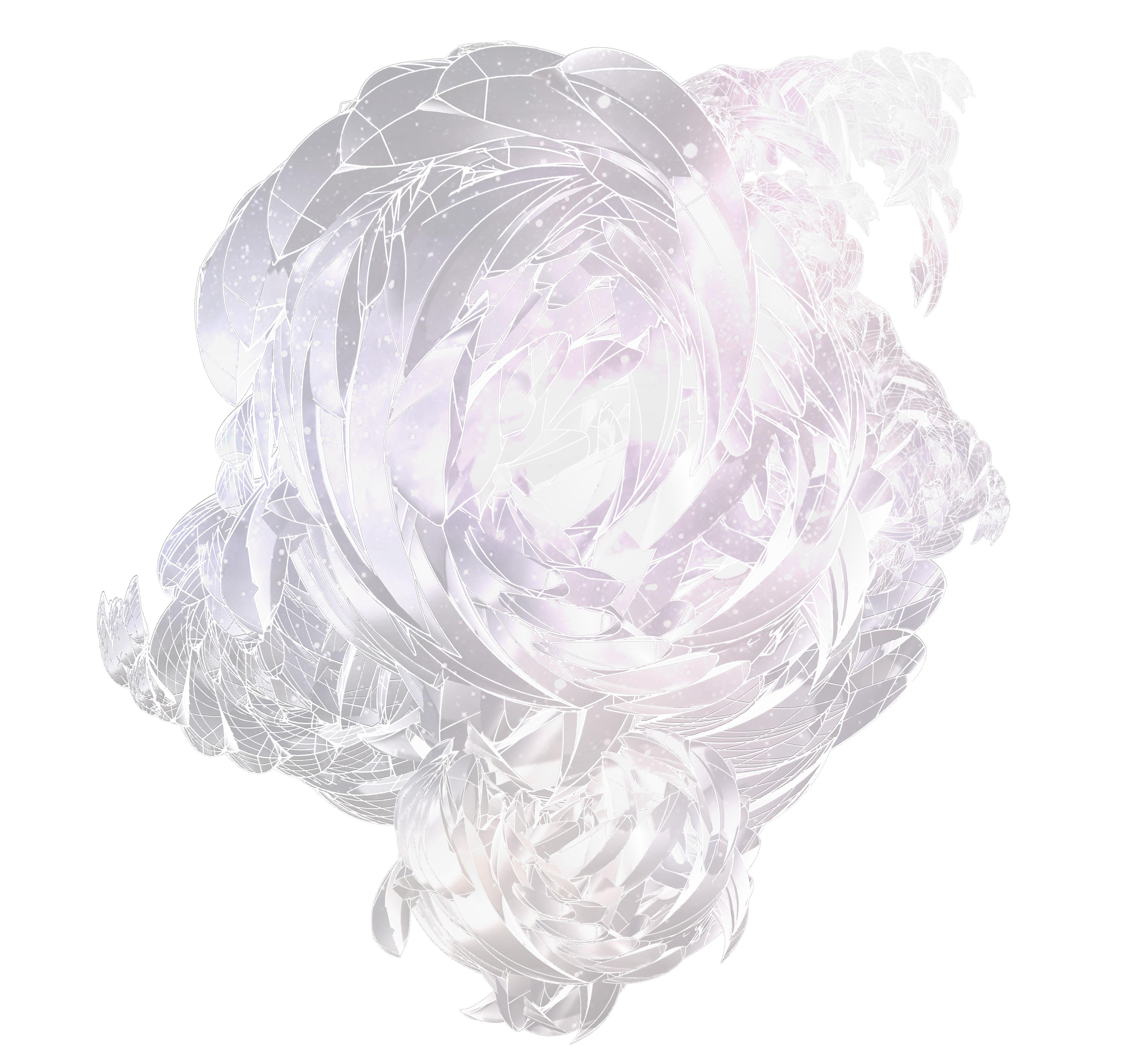
CONTENTS
Professional Works
i. Architectural Services Department (2020-2023)
ii. DLN Architects Limited (2017-2018)
iii. LAAB Limited (2014)
Master Thesis
i. Bath Center at Swanscombe Peninsula (2018-2019)
ii. The Momery Archive of Canterbury (2019-2020)
LUNG TSUN STONE BRIDGE
A PRESERVATION CORRIDOR AT KAI TAK
Site: Muk Lai Street, Kai Tak, Hong Kong
Architects: Architectural Services Department
Area: 11400 m²
Year: 2025 (Expected) 1
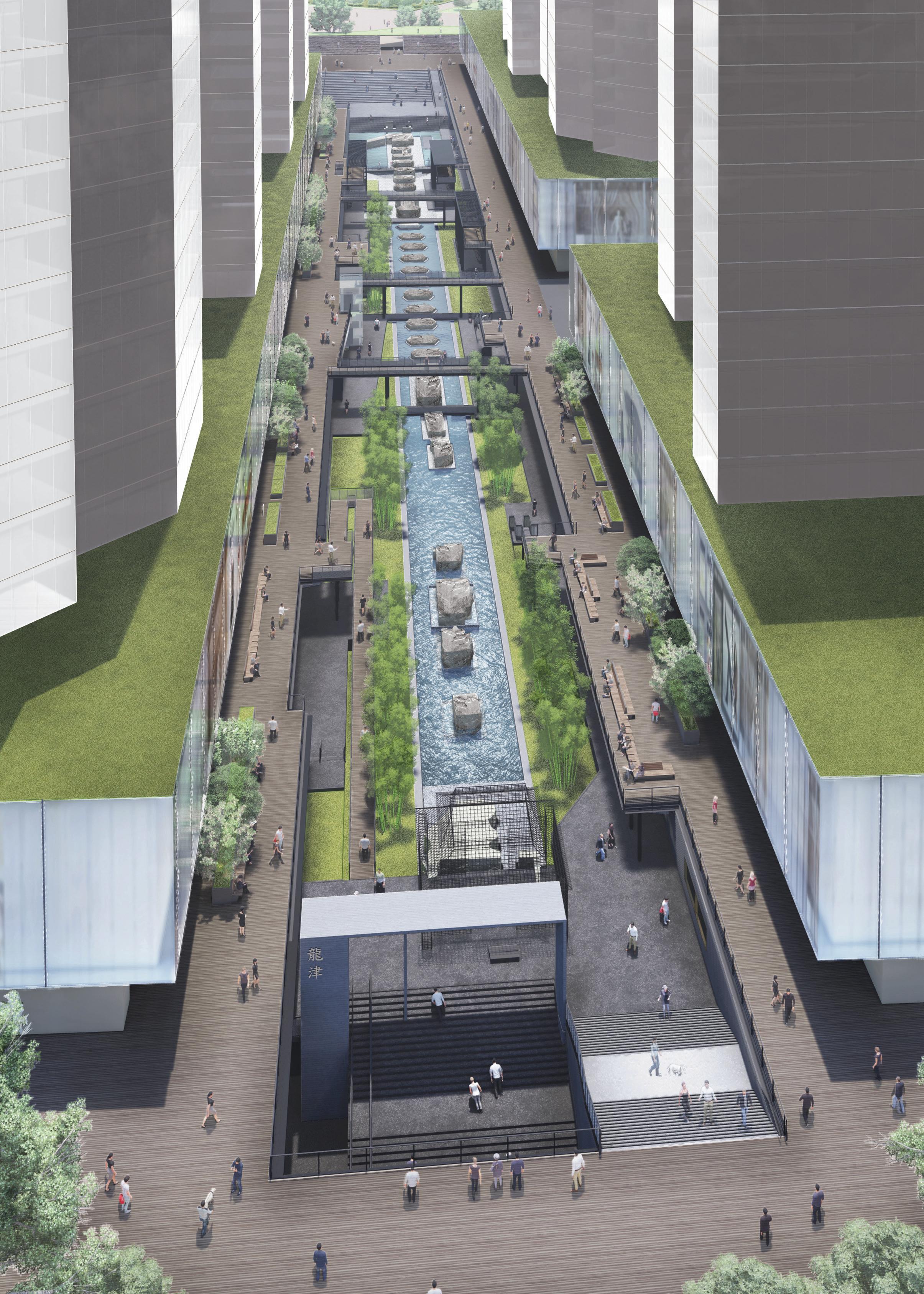
Lung
During Japanese occupation in World War II, Stone Bridge was partly buried to make way for the reclamation of Kowloon Bay and the construction of Kai Tak Airfield in 1927.
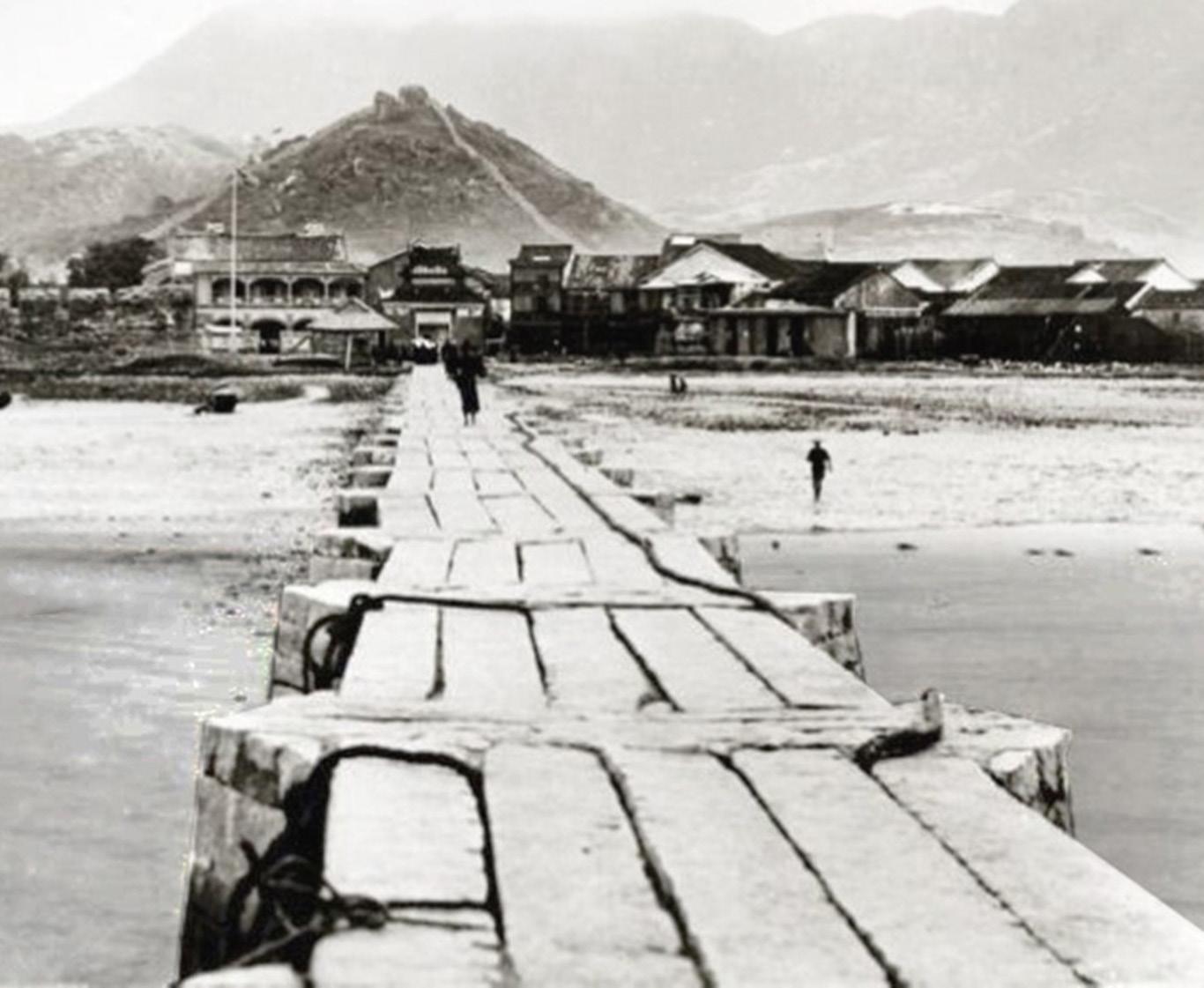
After the relocation of the airport to Chek Lap Kok in 1998, some archaeological investigations were conducted. A Preservation Corridor was planned to exhibit the remnants in-situ for public appreciation and leisure.
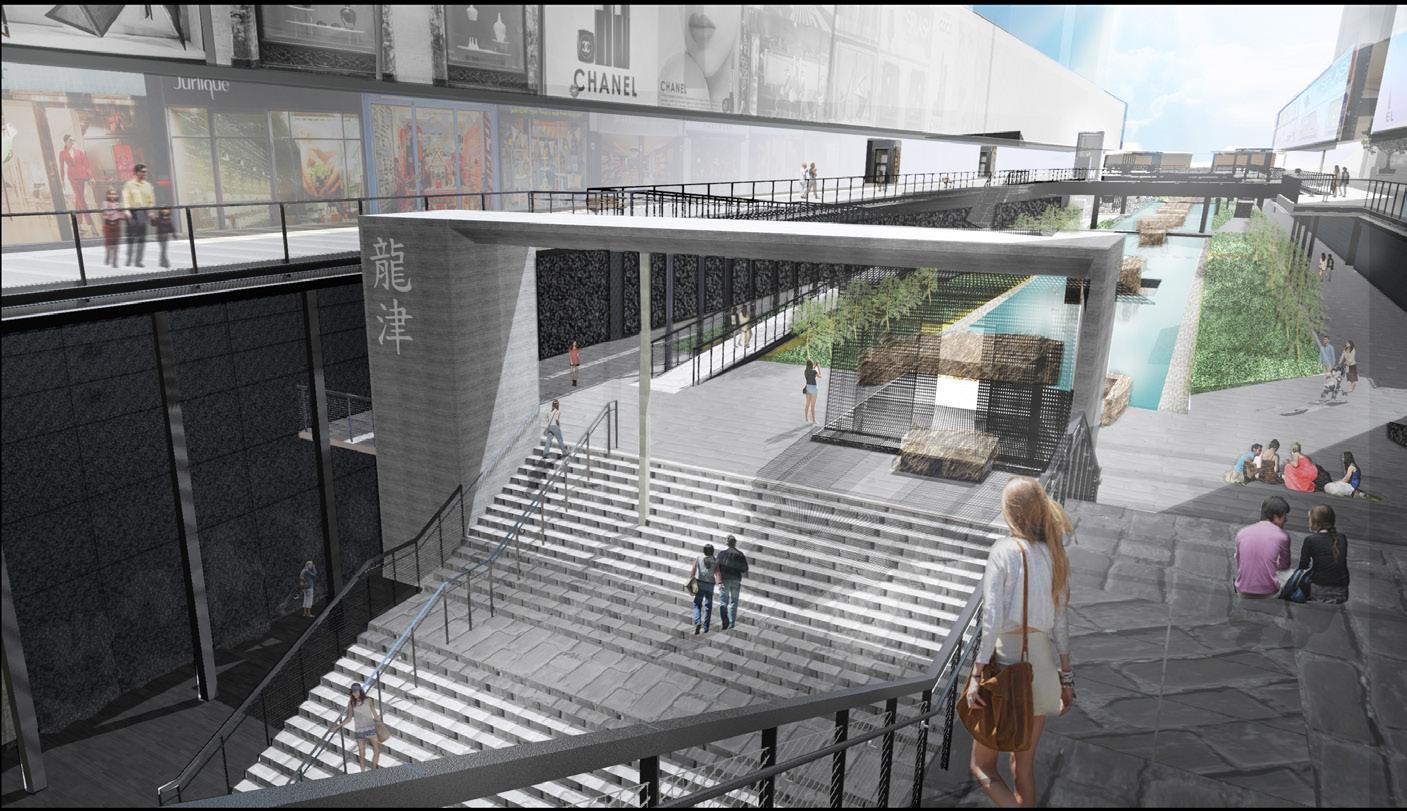
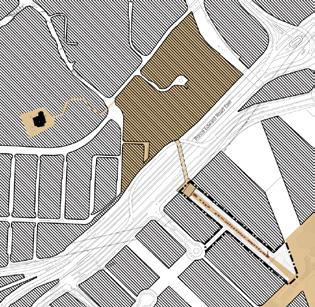
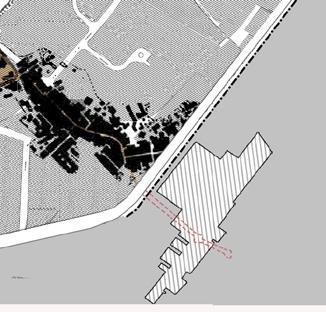
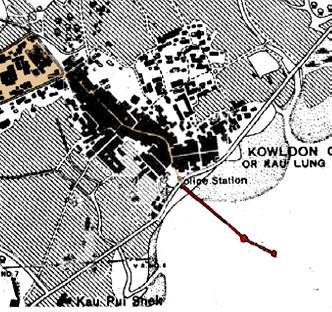
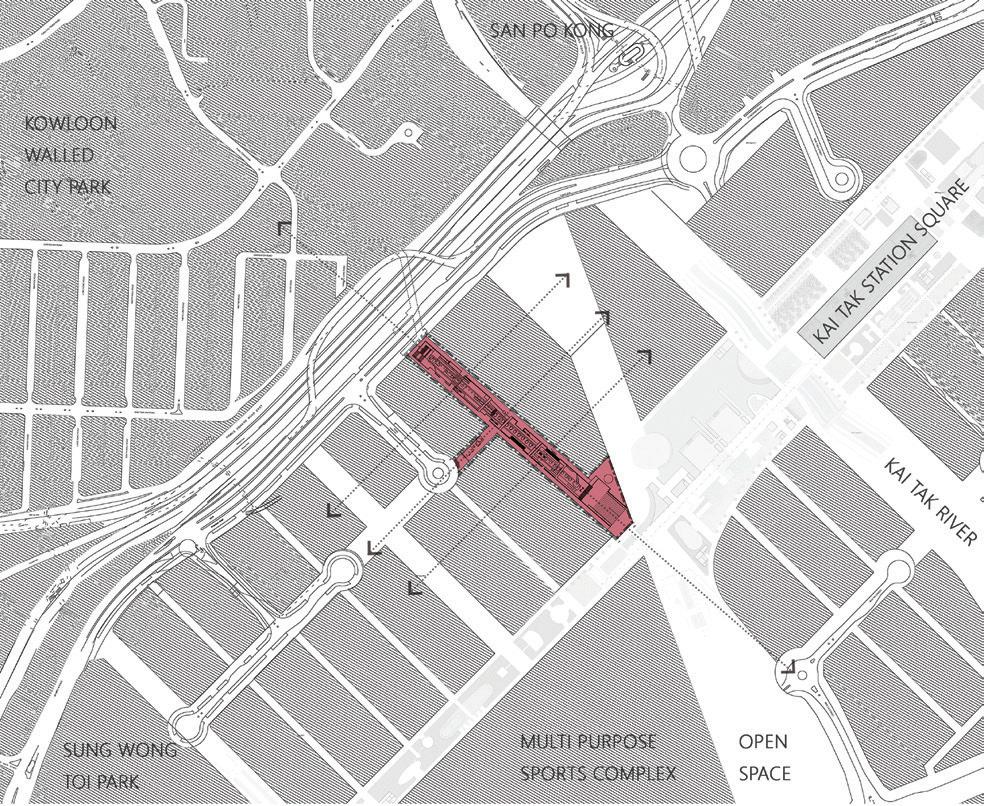
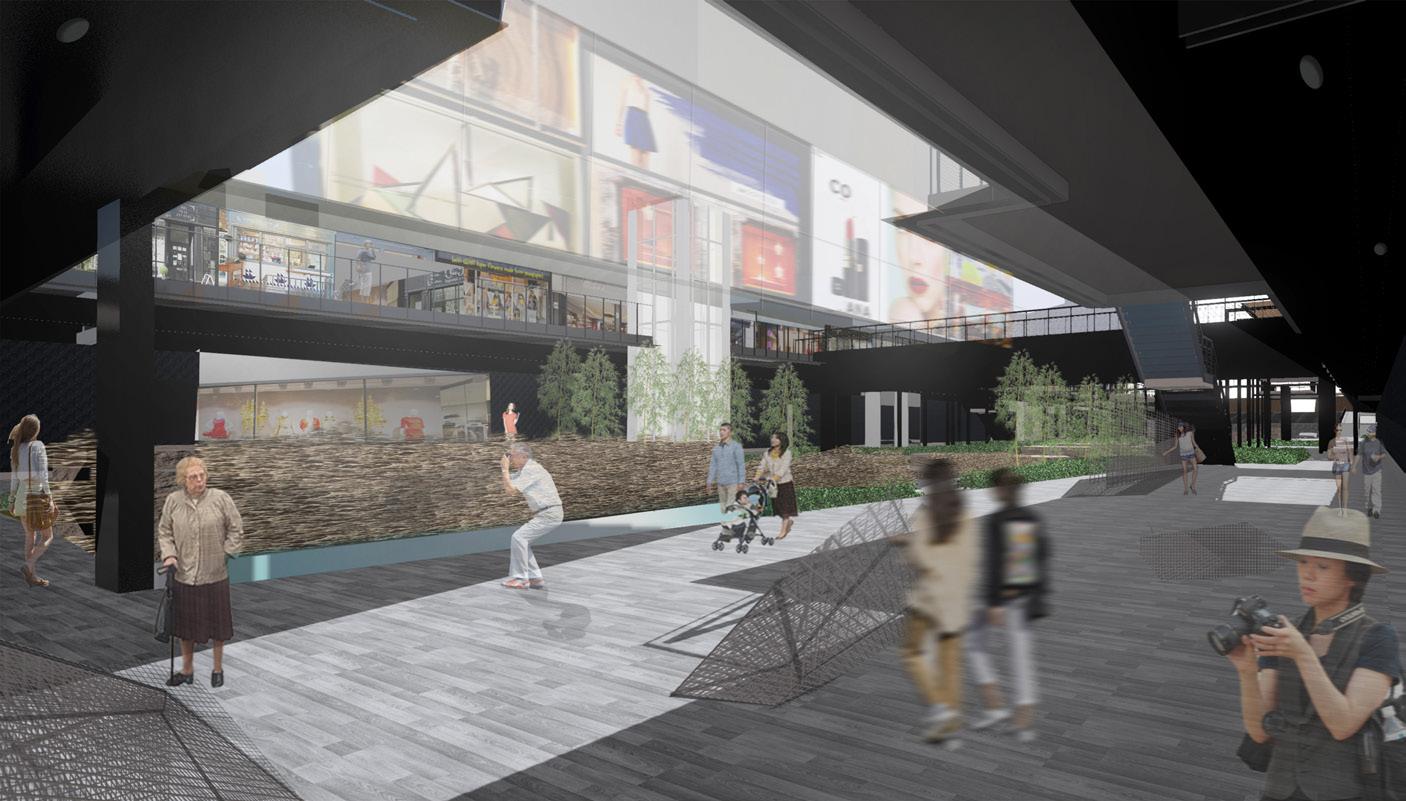
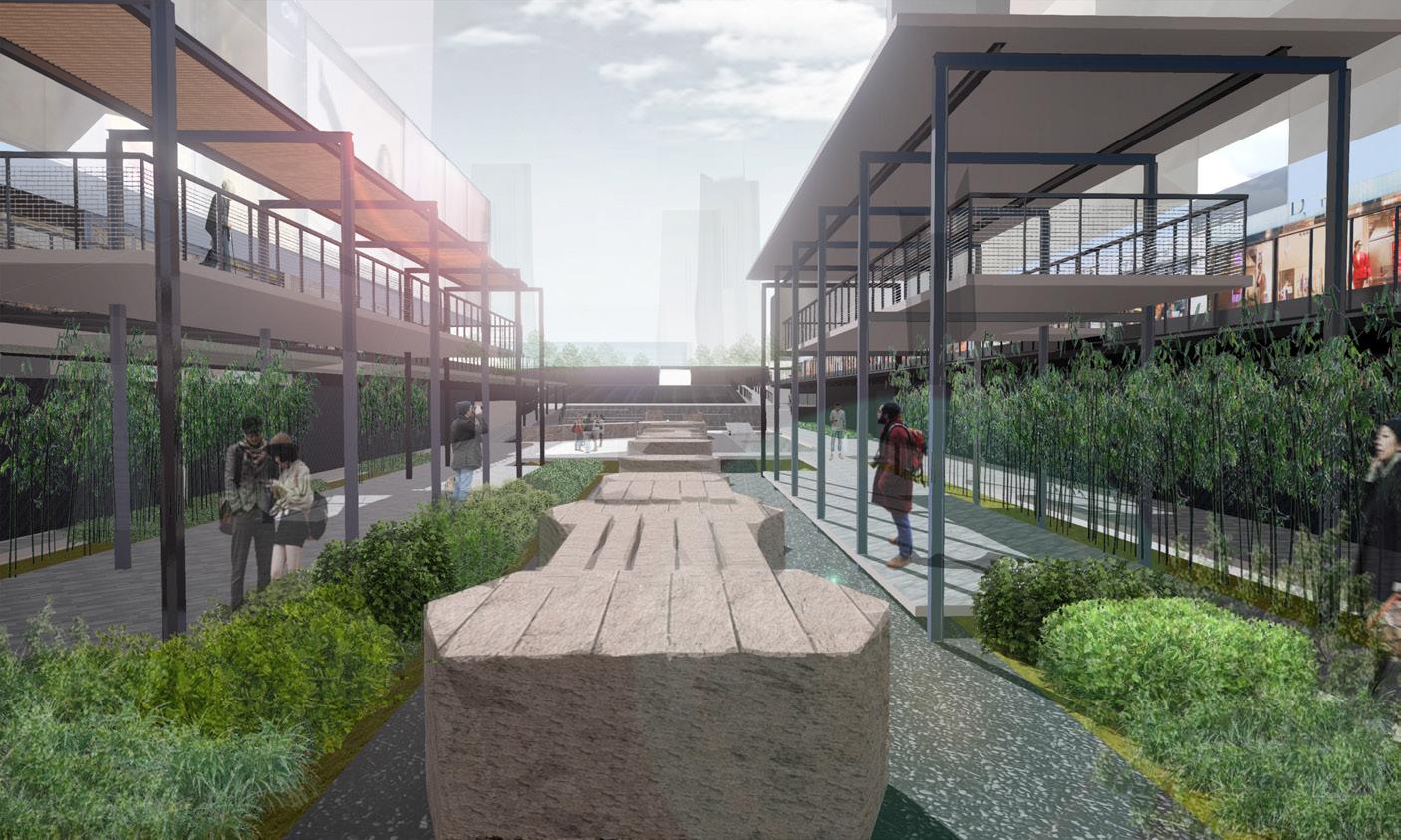
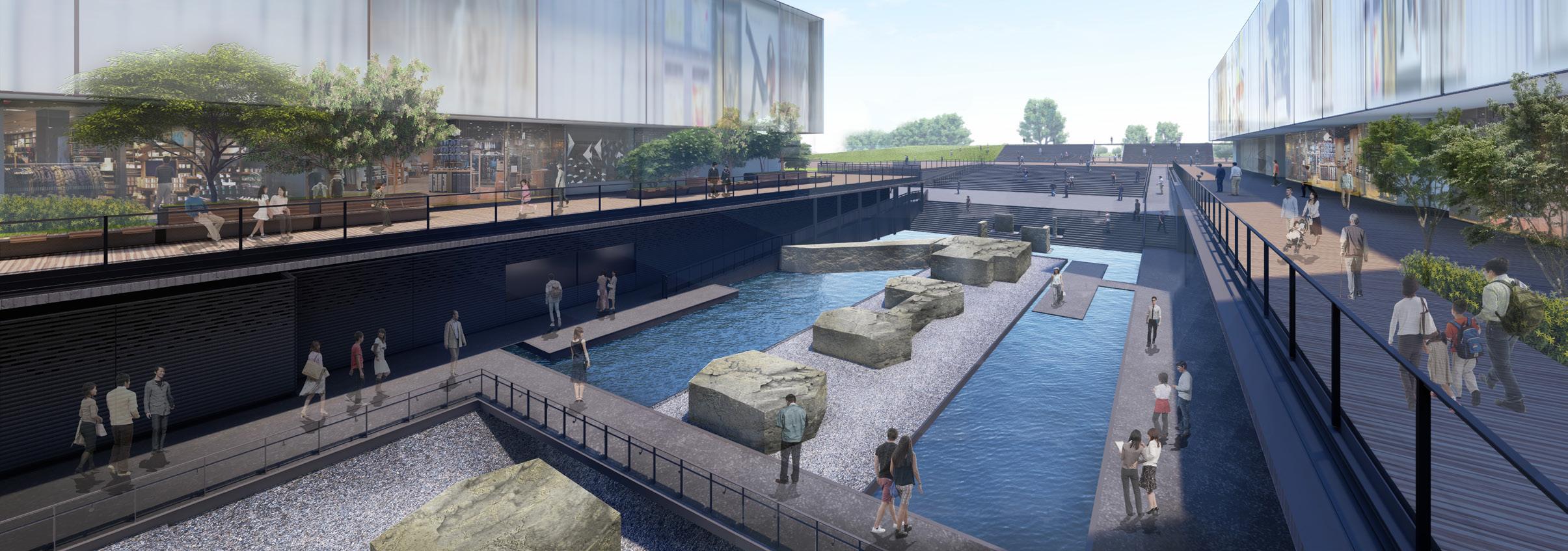
FEATURE WALL DESIGN IN SUNKEN GARDEN
The Urban Valley design concept was make reference to traditional Chinese garden. For example, the famous Chinese garden in Suzhou, natural stone landscape along the pool surrounding by tall trees and plants with the pavilion situated above, overlooking the Chinese garden.
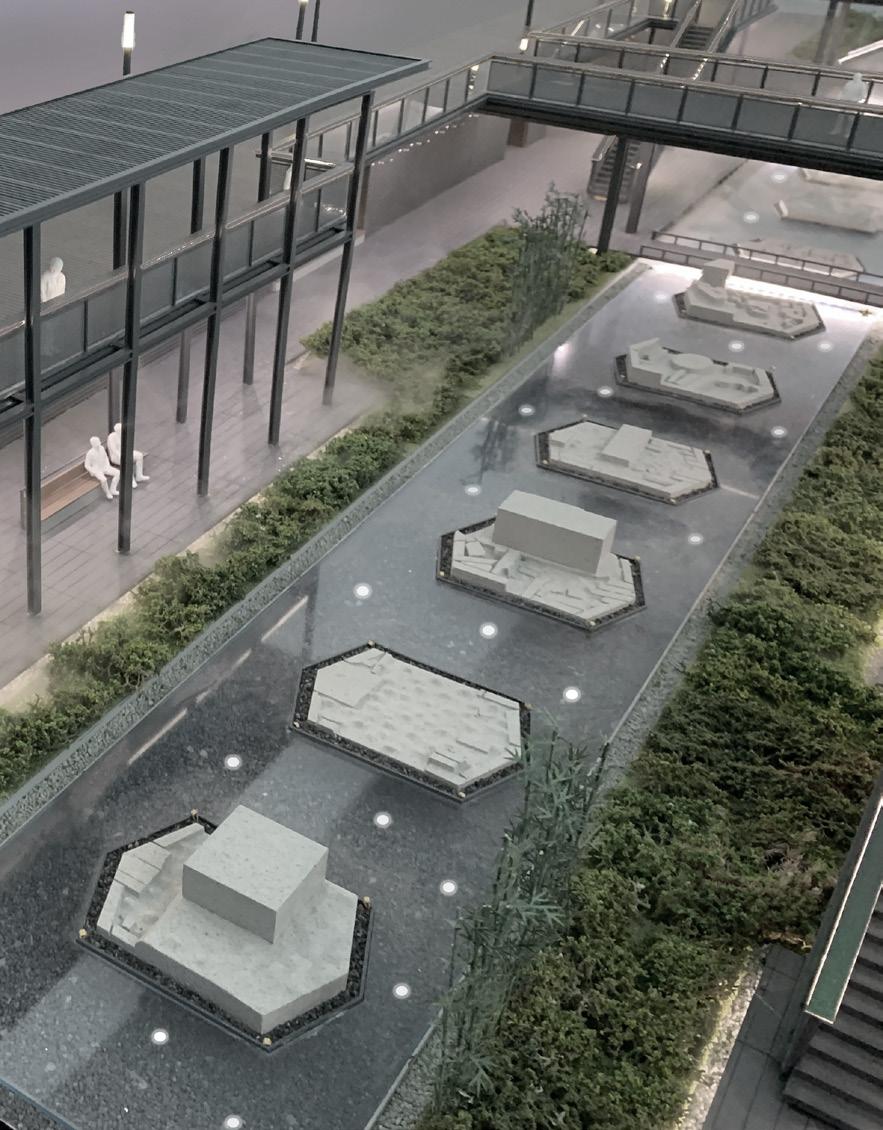

For the design of sunken garden, the lower ground floor preserve the remnants in situ, surrounded by water mist and natural landscape. It creates a poetic ambience to exhibit the History of old Kai Tak and Nature.
At night, the water mist together with the feature lighting at the granite wall and reflective pool creates an imaginary atmosphere to experience the garden nature with remnants. Visitors can enjoy the peacefulness when they stroll along the urban valley.
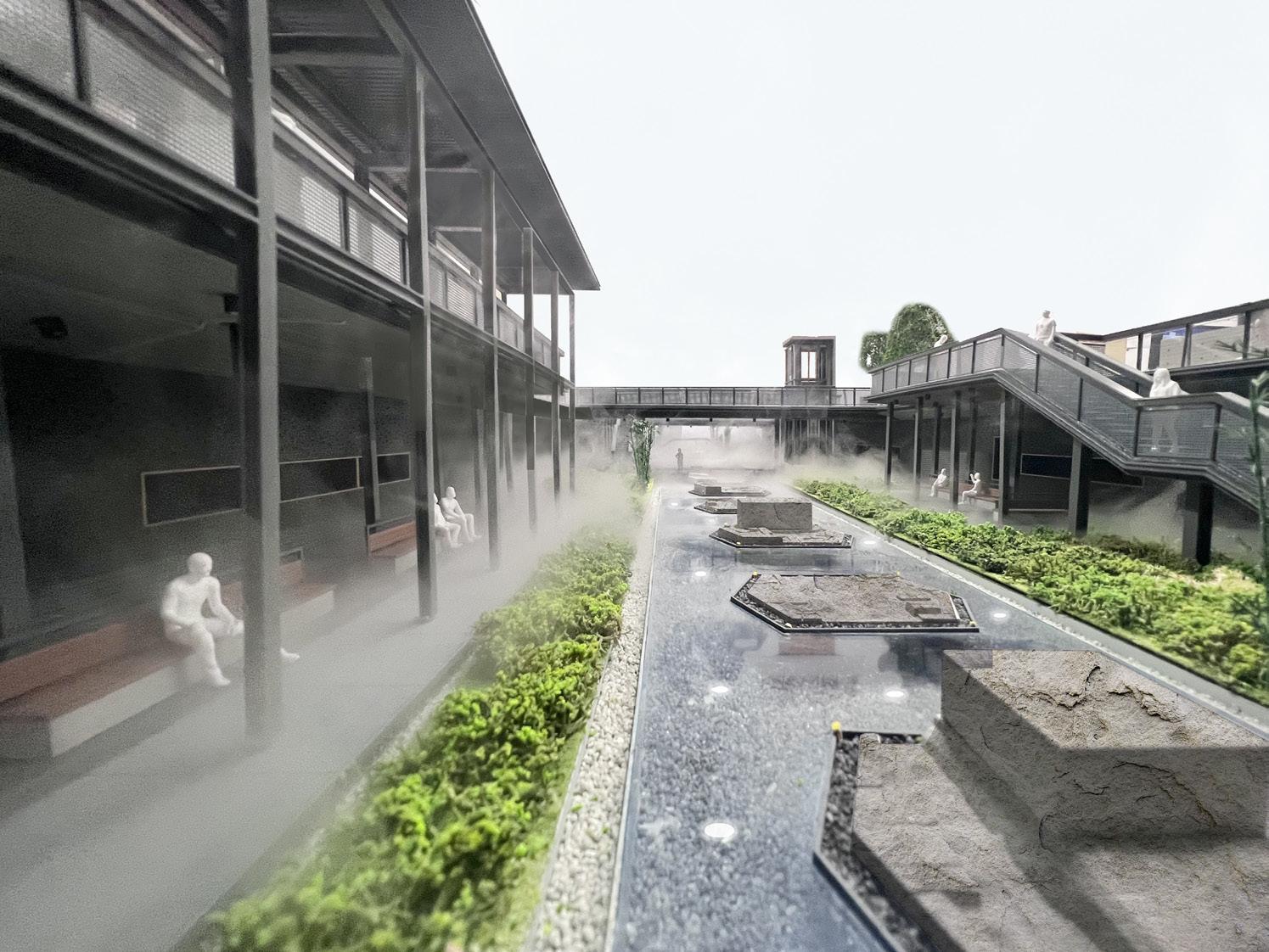
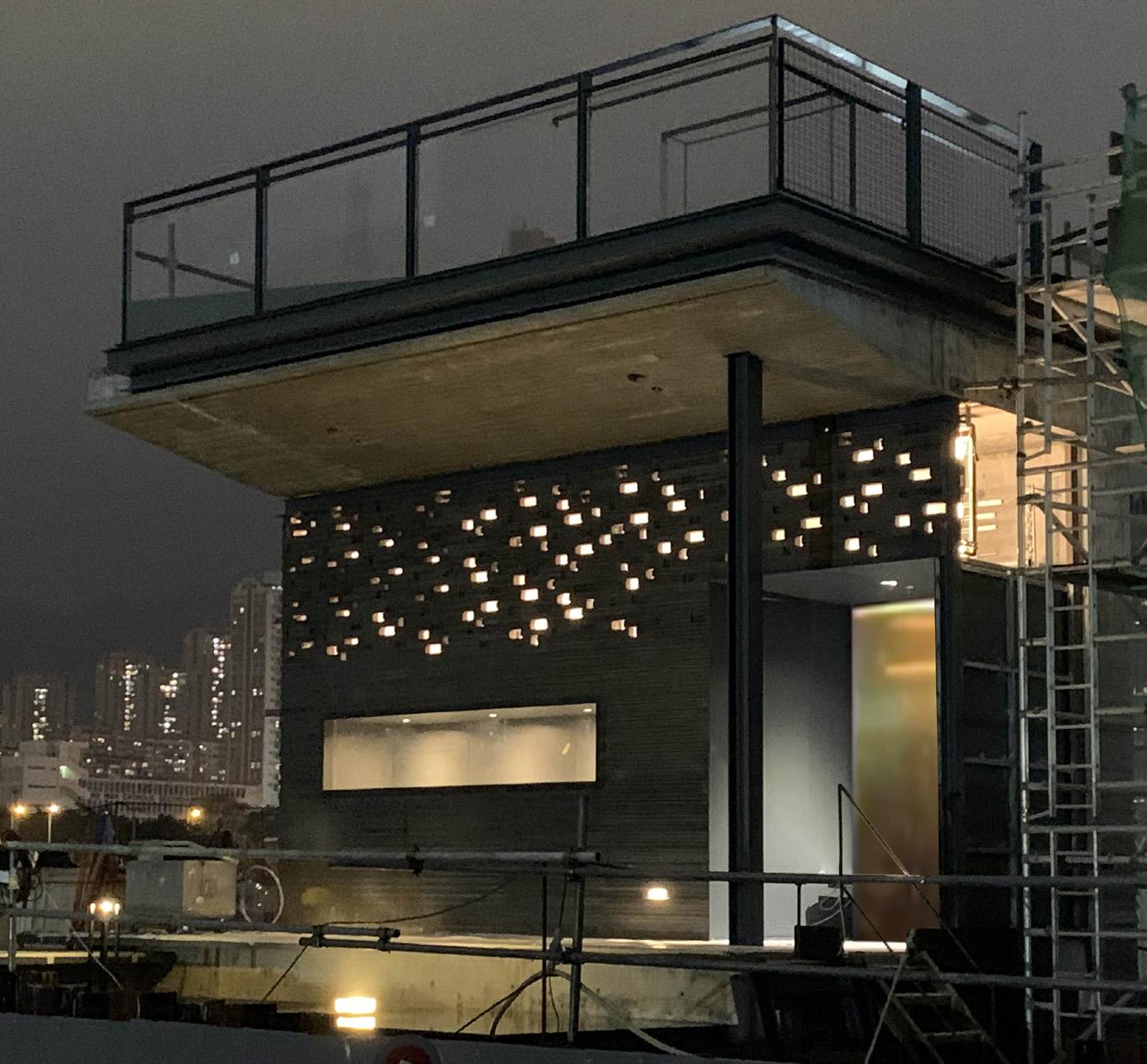

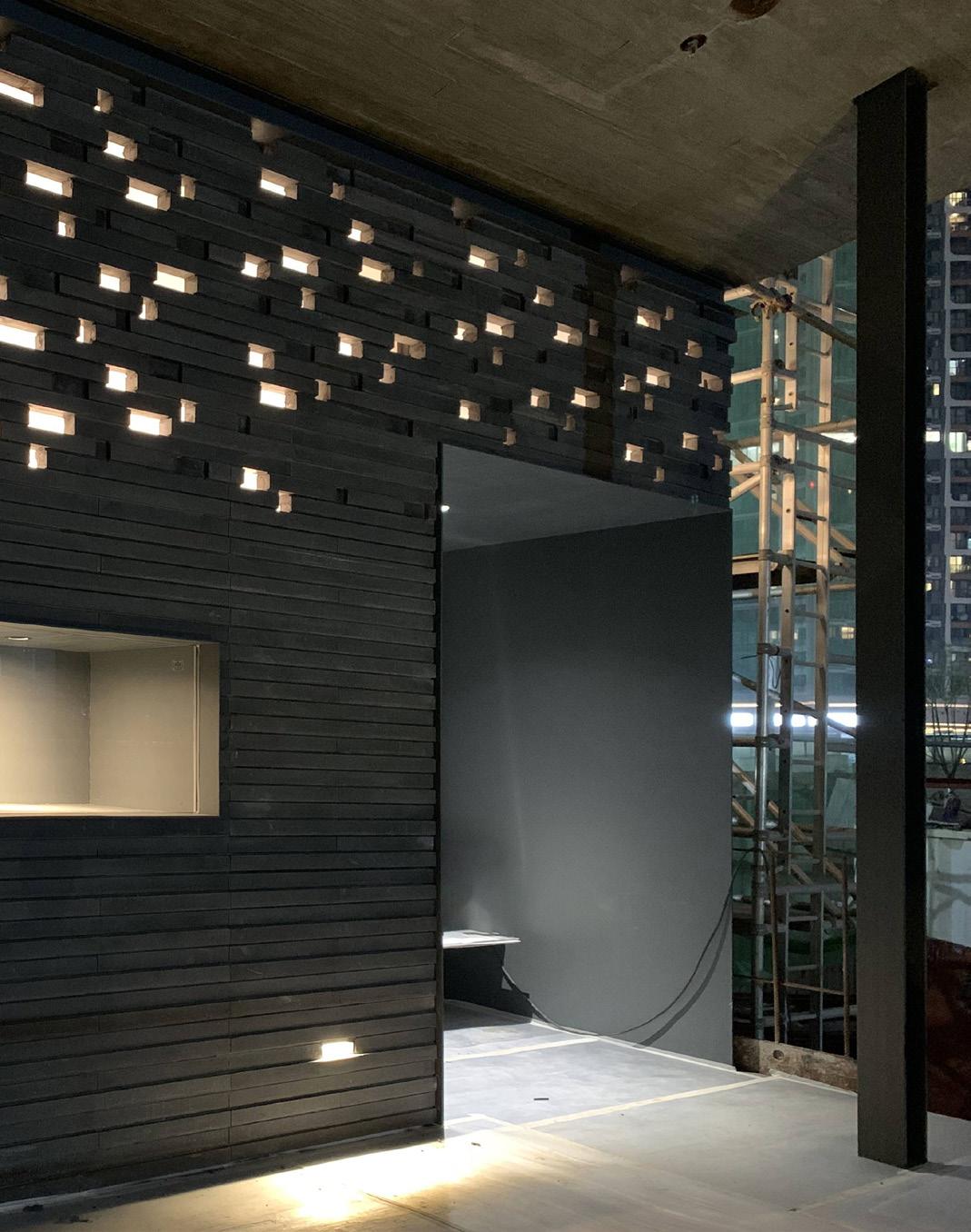
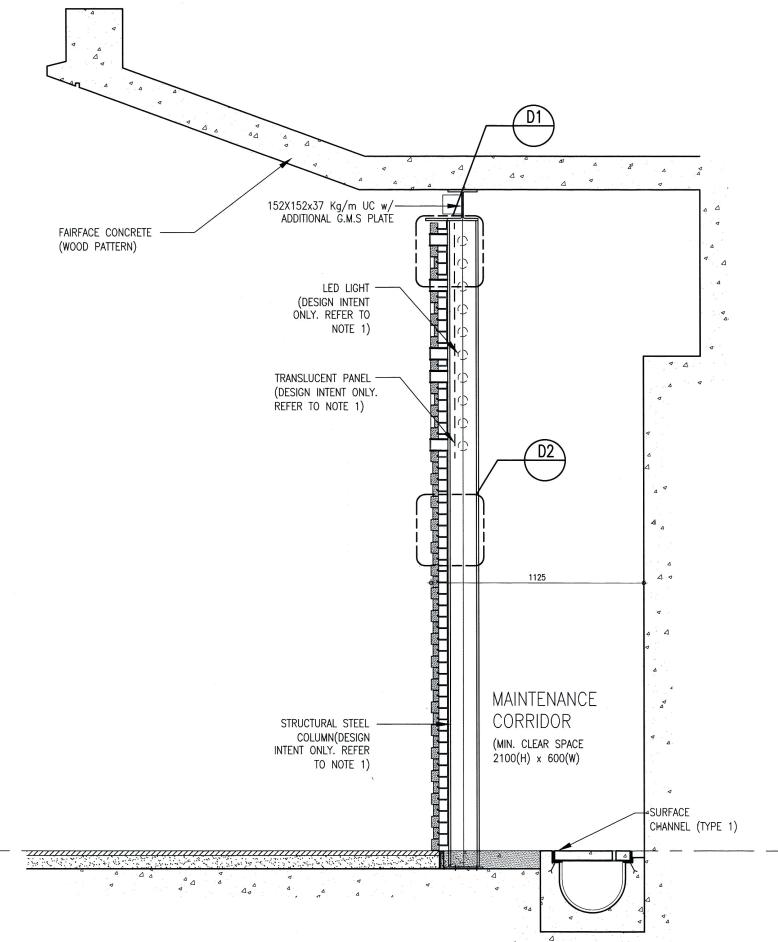
PAVILION FOR GREETING OFFICIALS
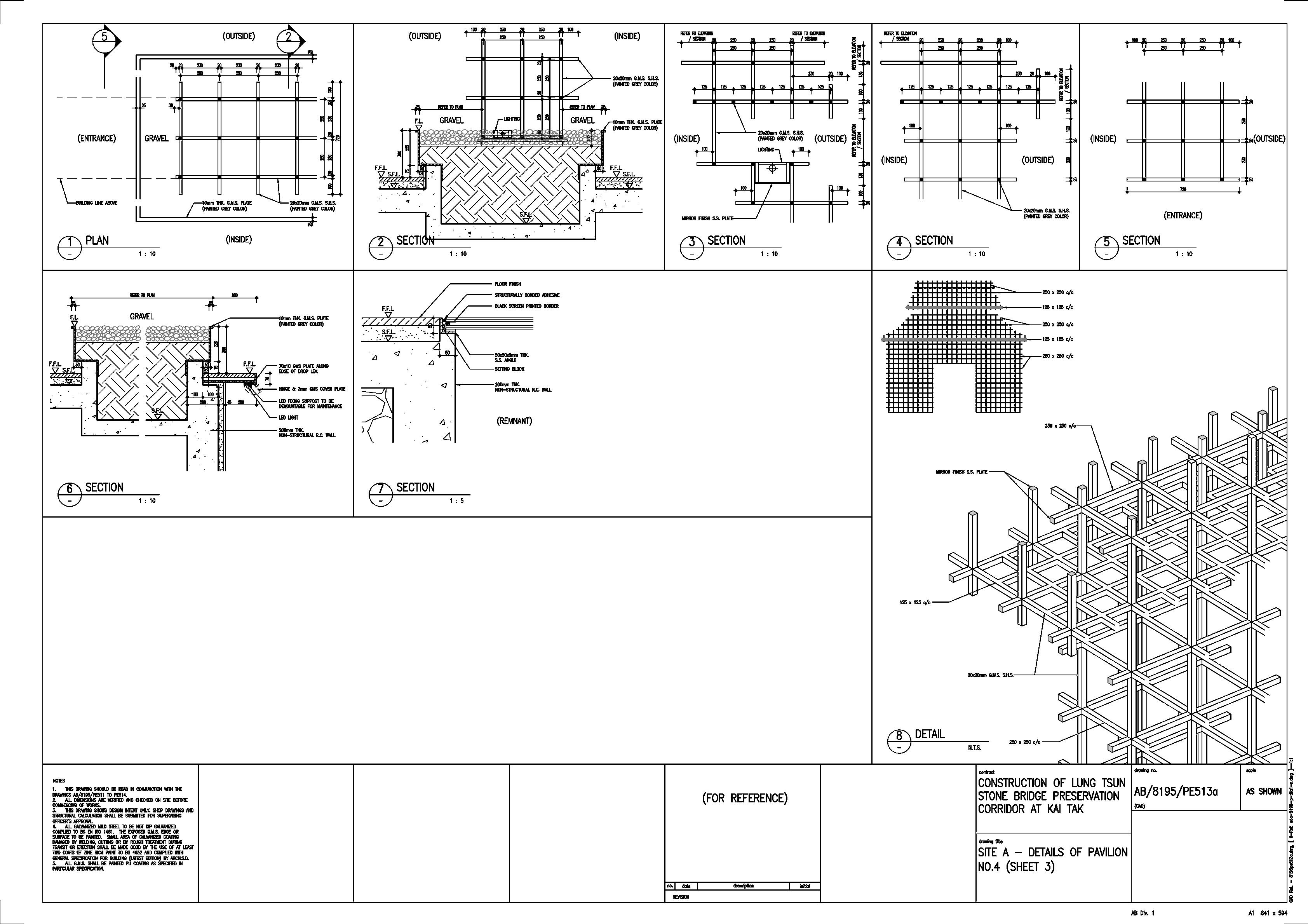
By responding to the characters of the remnants, geography and the surrounding activities, experiences are generated along the sunken Urban Valley. The entrance plaza of the urban valley is designed with a portal in fairface finish, welcoming visitors to experience the garden and archaeological exhibition. A silhouette to symbolize the Pavilion for Greeting Officials will appear together with its remnants, as a reminiscence of the Pavilion in the past history.
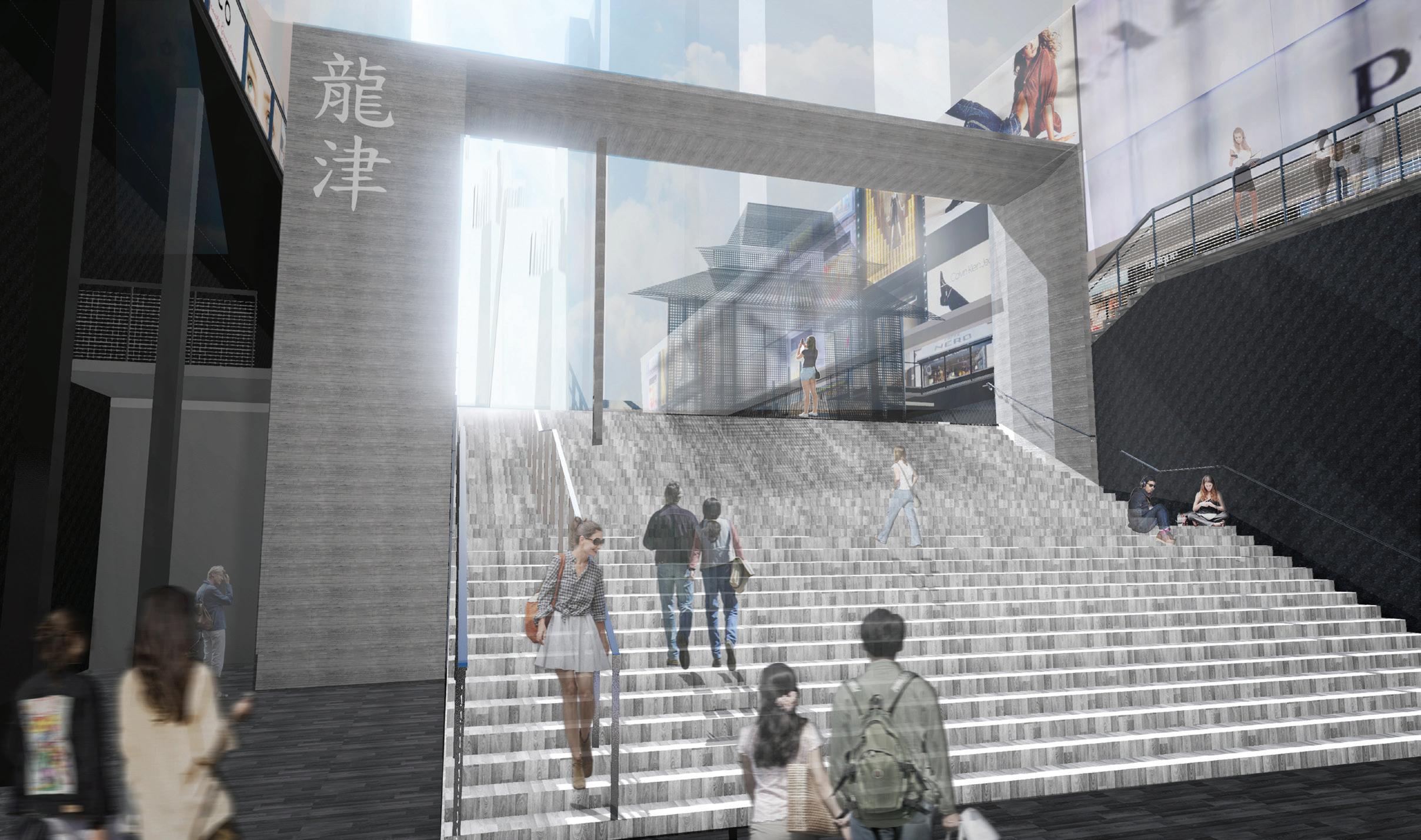
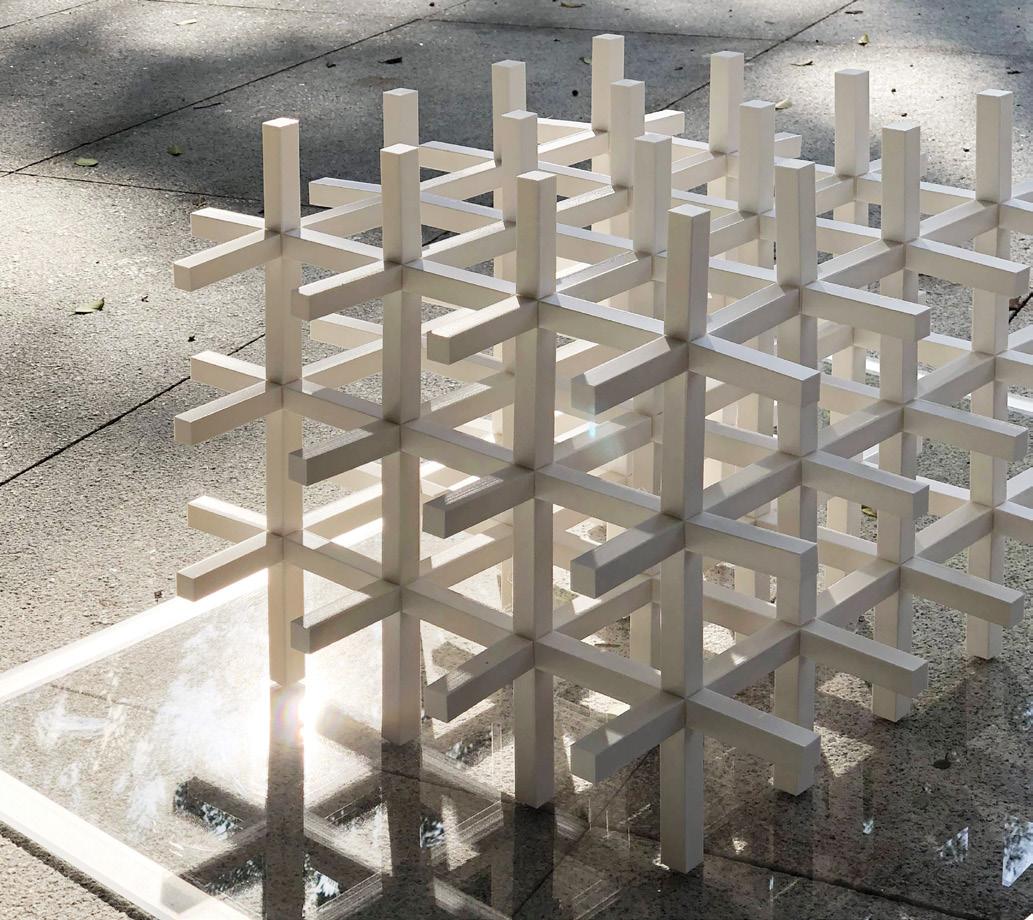 1: Rendering (View of entrance gate)
2: Rendering (View of reconstructed pavilion)
1: Rendering (View of entrance gate)
2: Rendering (View of reconstructed pavilion)
‘‘LUNG TSUN’’ SIGNAGE

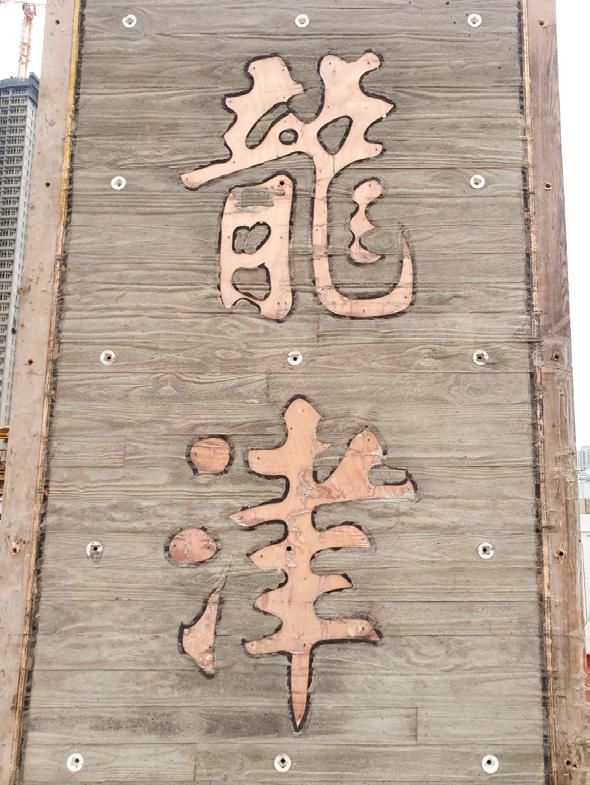
In order to design the ‘‘Lung Tsun’’ signage, different testing methods have been adopted. From hand cut foam board model, 3D print model to mock-up construction to test the font and the engraved depth in the fairface concrete. Since this signage will be display in the entrance portal, it would place a landmark in this site.
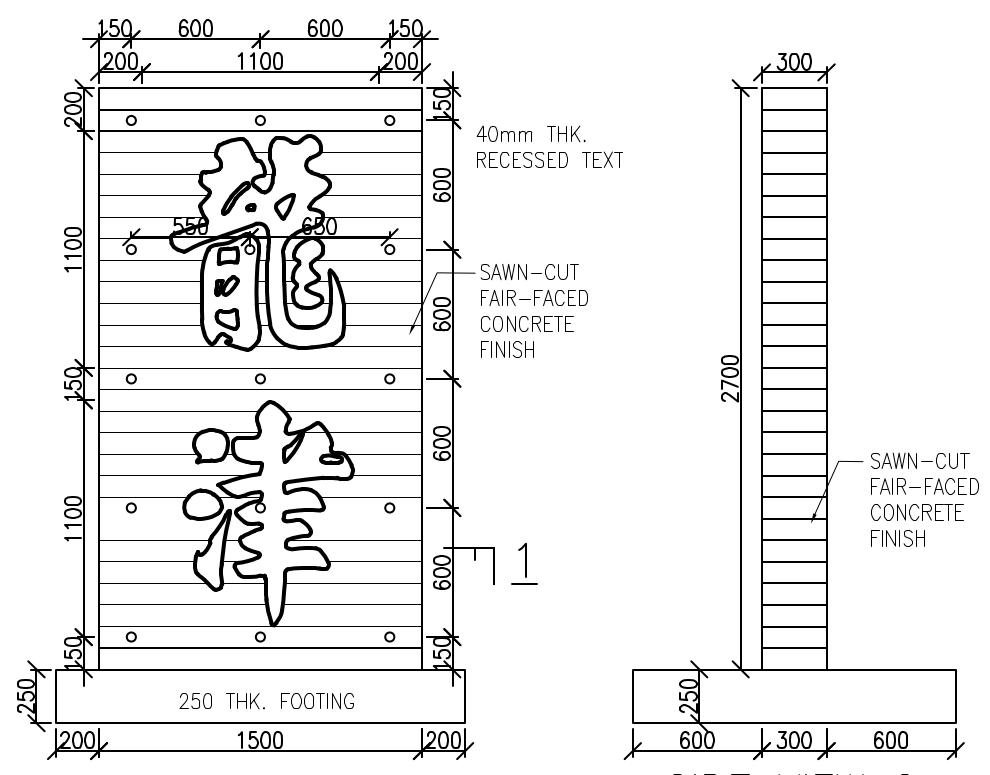
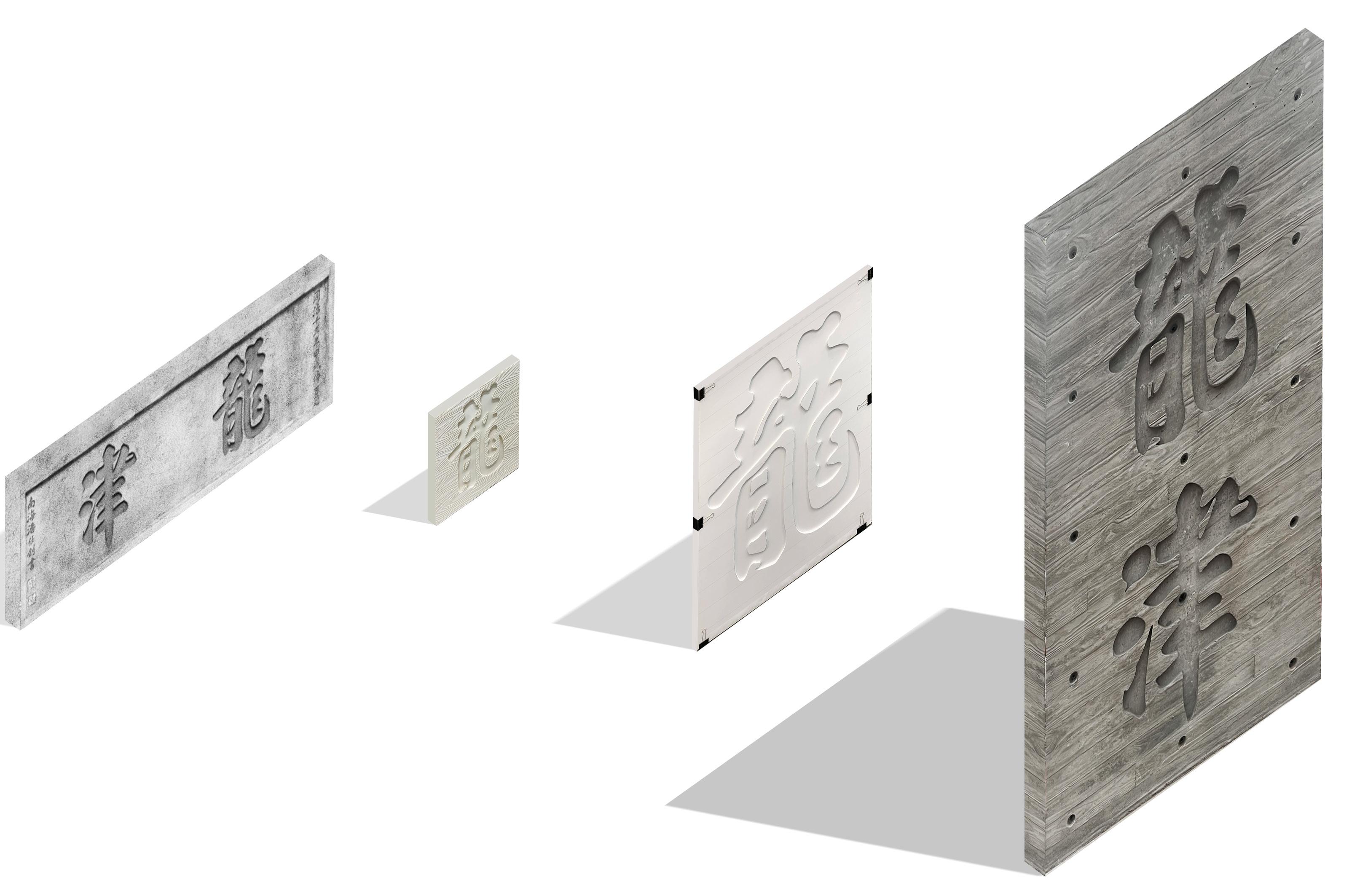
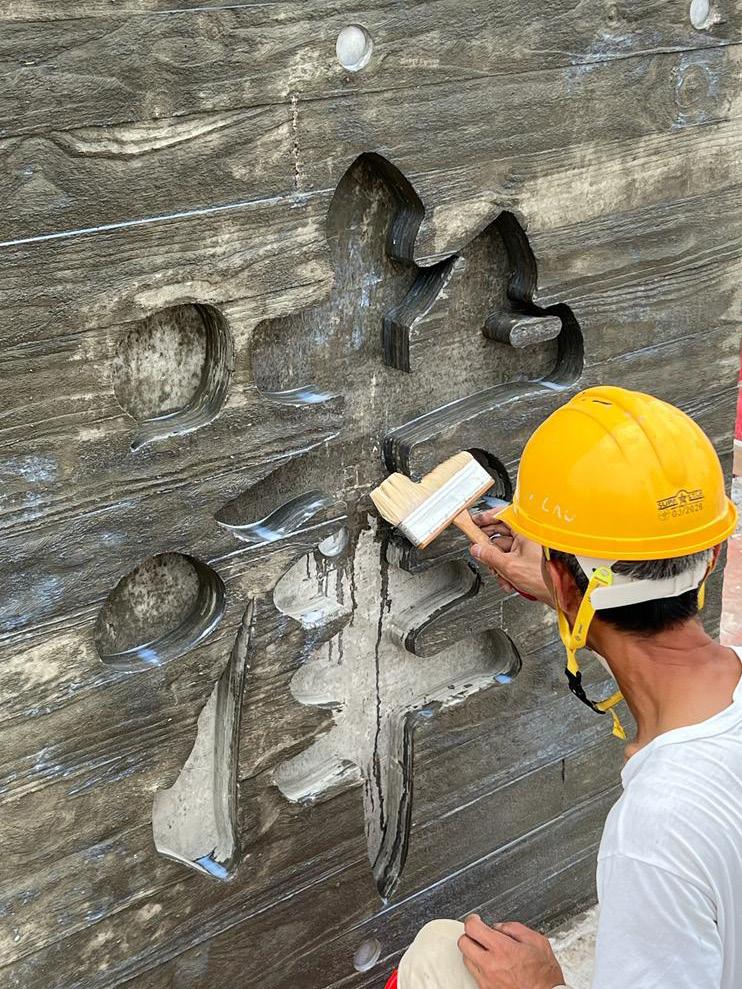
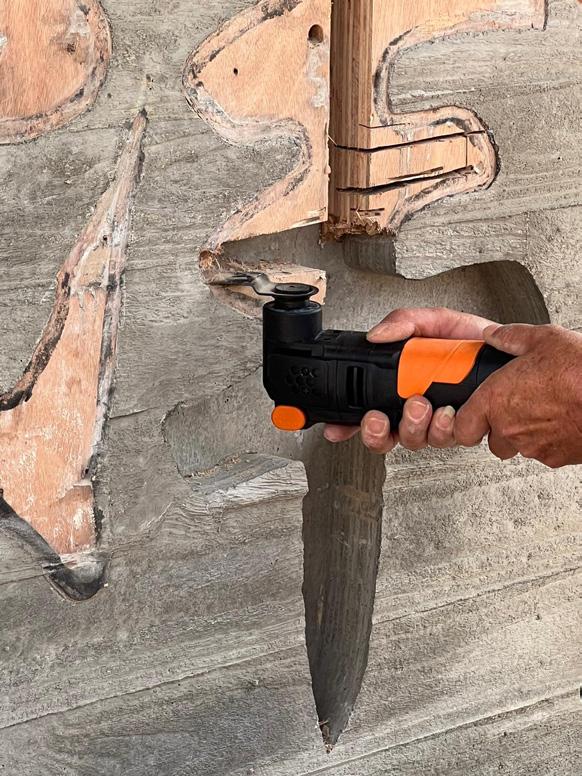
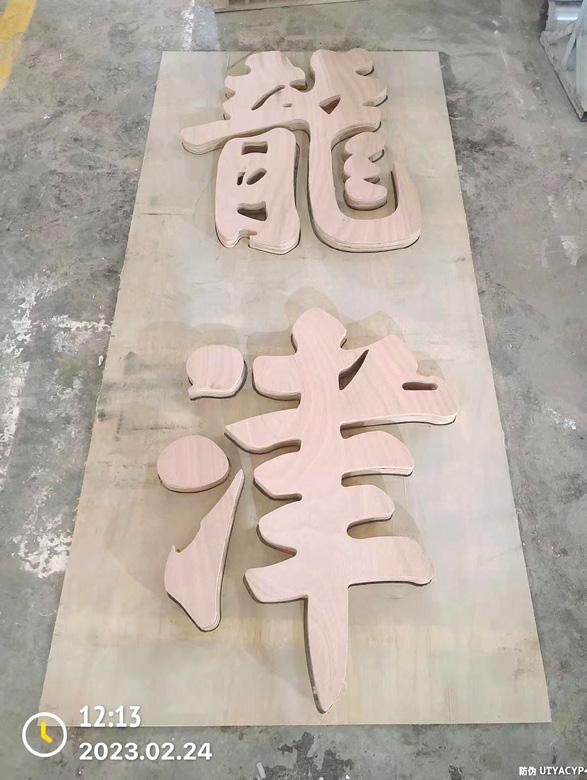
VISUALIZATION
CAVE AUTOMATIC VIRTUAL ENVIRONMENT (CAVE)
In order to have virtual stimulate and educate the public. This project is selected as a of the pilot project to exhibit in CAVE (Cave Automatic Virtual Environment), which is a virtual reality (VR) environment consisting of a cube-shaped VR room or a room-scale area in which the walls, floors and ceilings are projection screens.
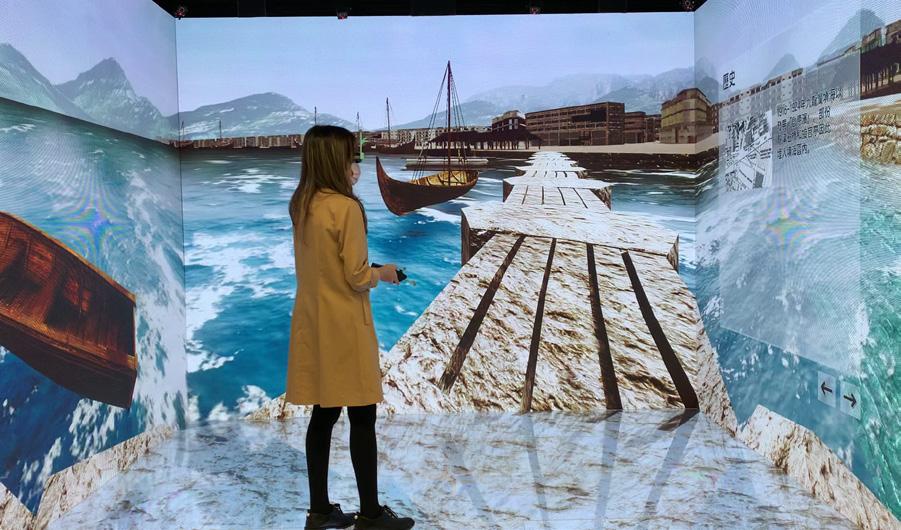
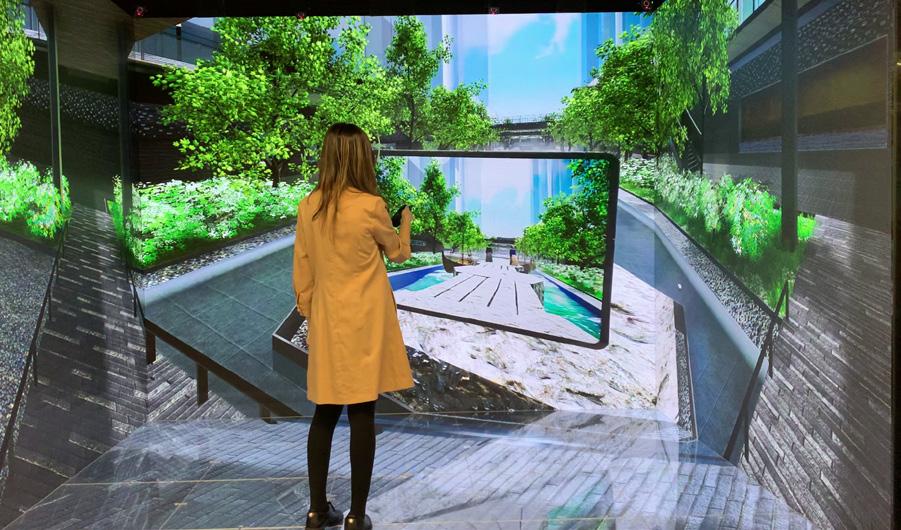
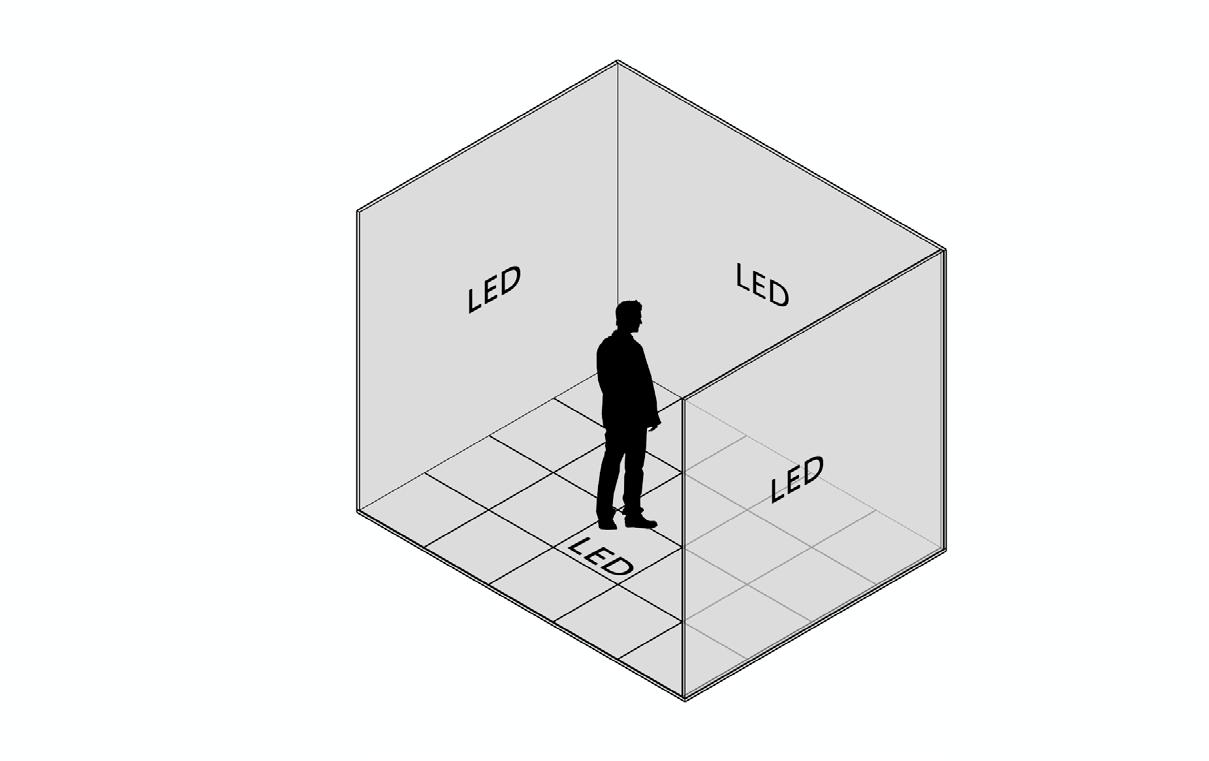
The interface is carefully designed with five buttons, including introducing the history of LTSB, the preservation corridor, to showcase the point cloud data recorded by CEDD in 2013, to switch day and night view and can experience AR.
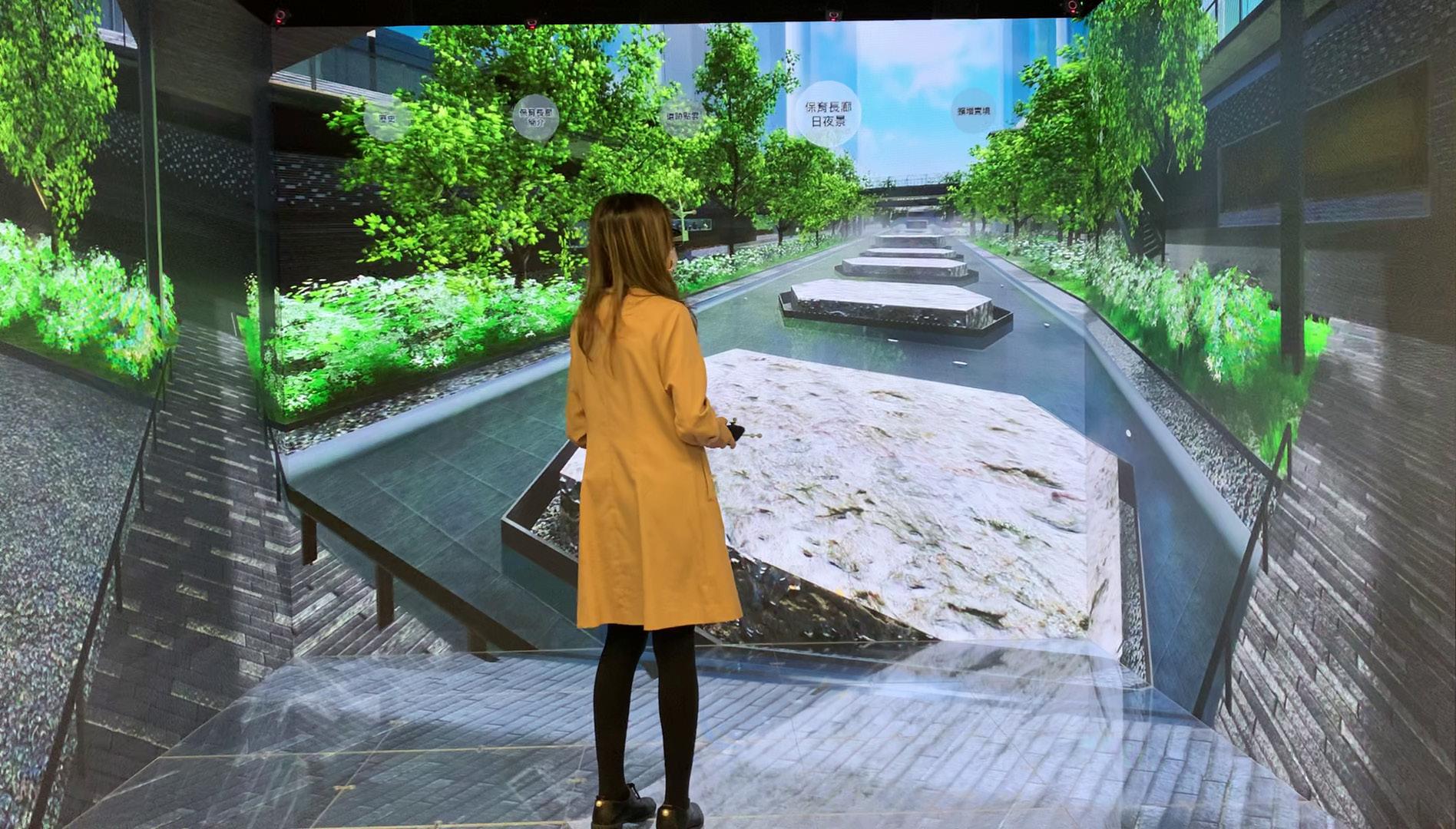
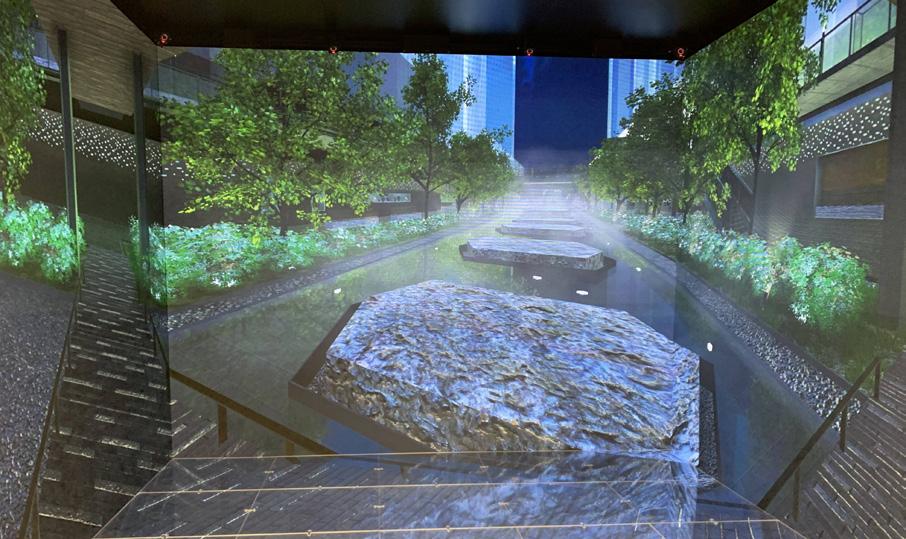
2500 2000
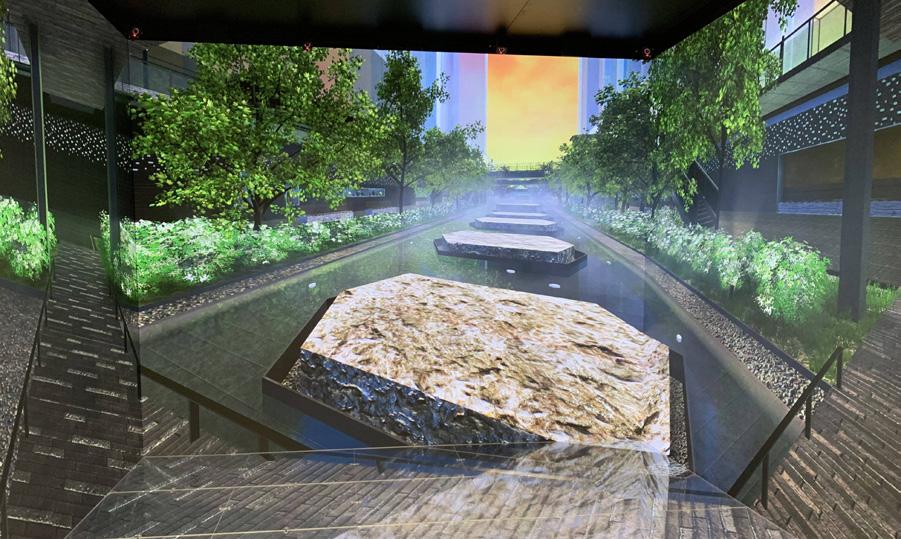
MULTI-MEDIA EXPERIENCES
To help promote public awareness on heritage conservation, this site also include heritage interpretation design from exhibition display areas, outdoor projection show, to multi-media for virtual presentation to facilitate public appreciation of the LTSB remnants and the relationship between LTSB and Kowloon Walled City (“KWC”).
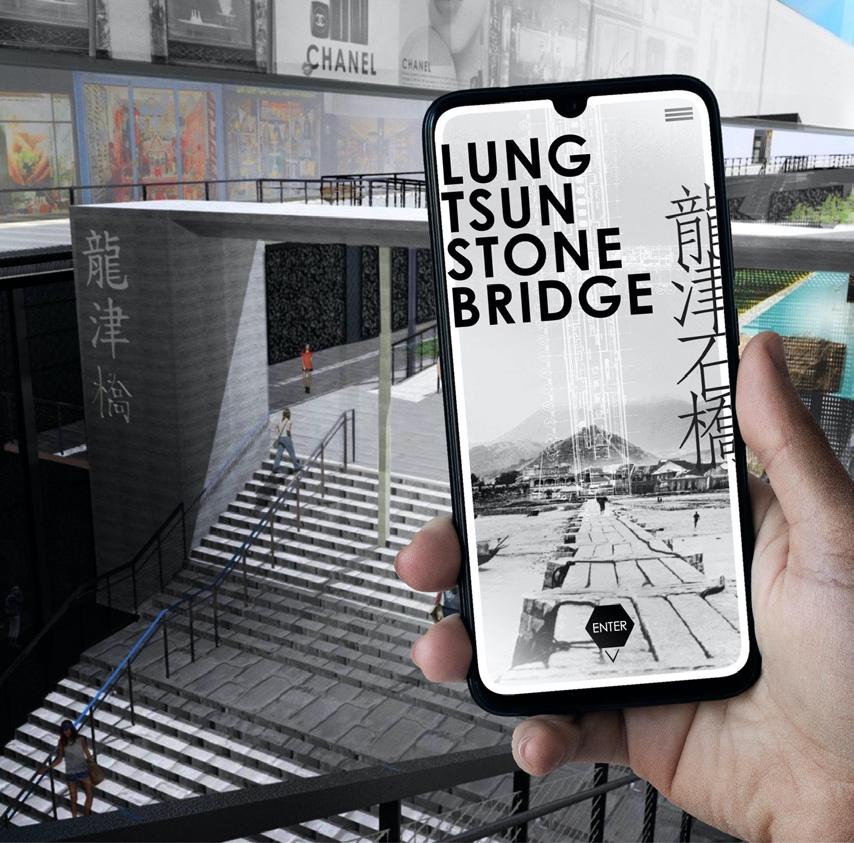

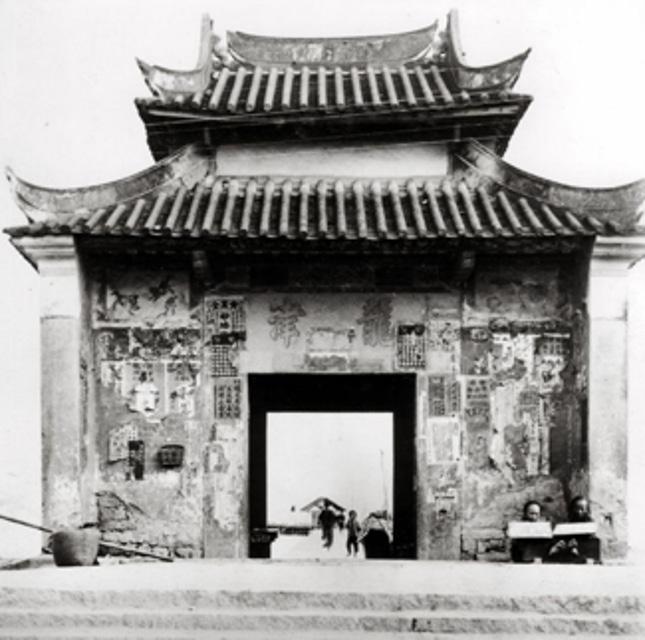
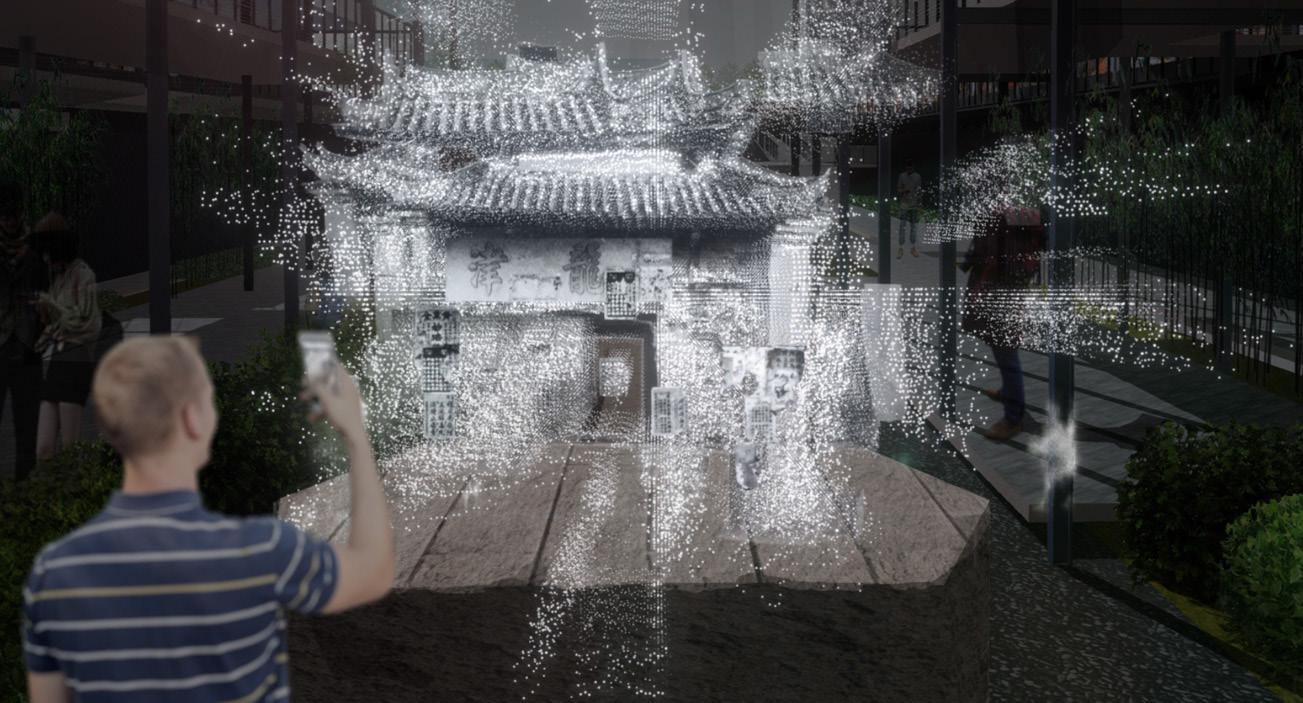

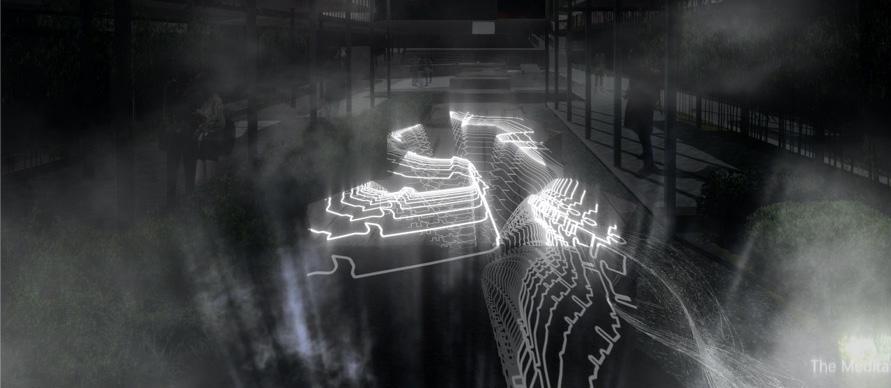
The Regent
Residential Development At Tai Po
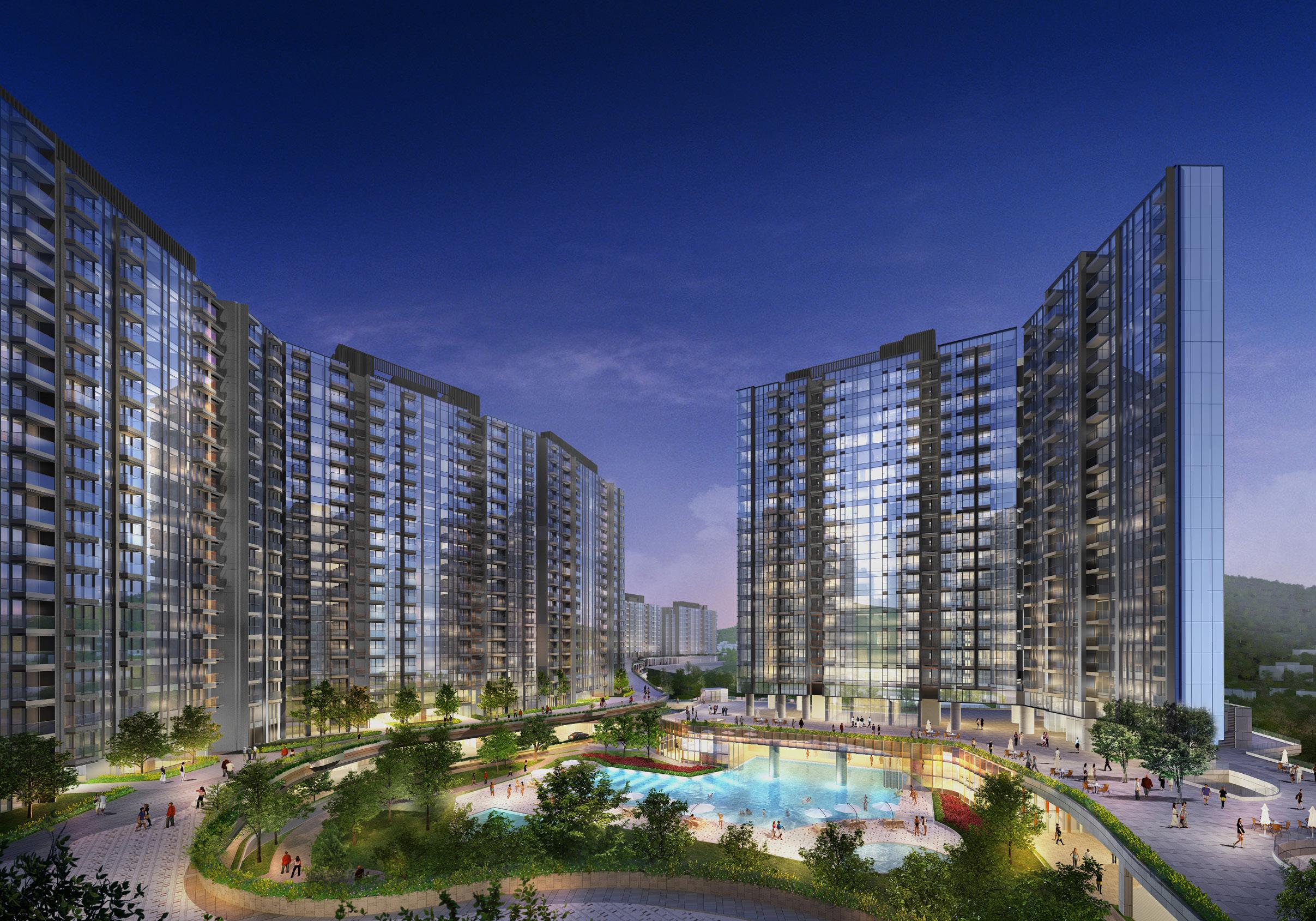
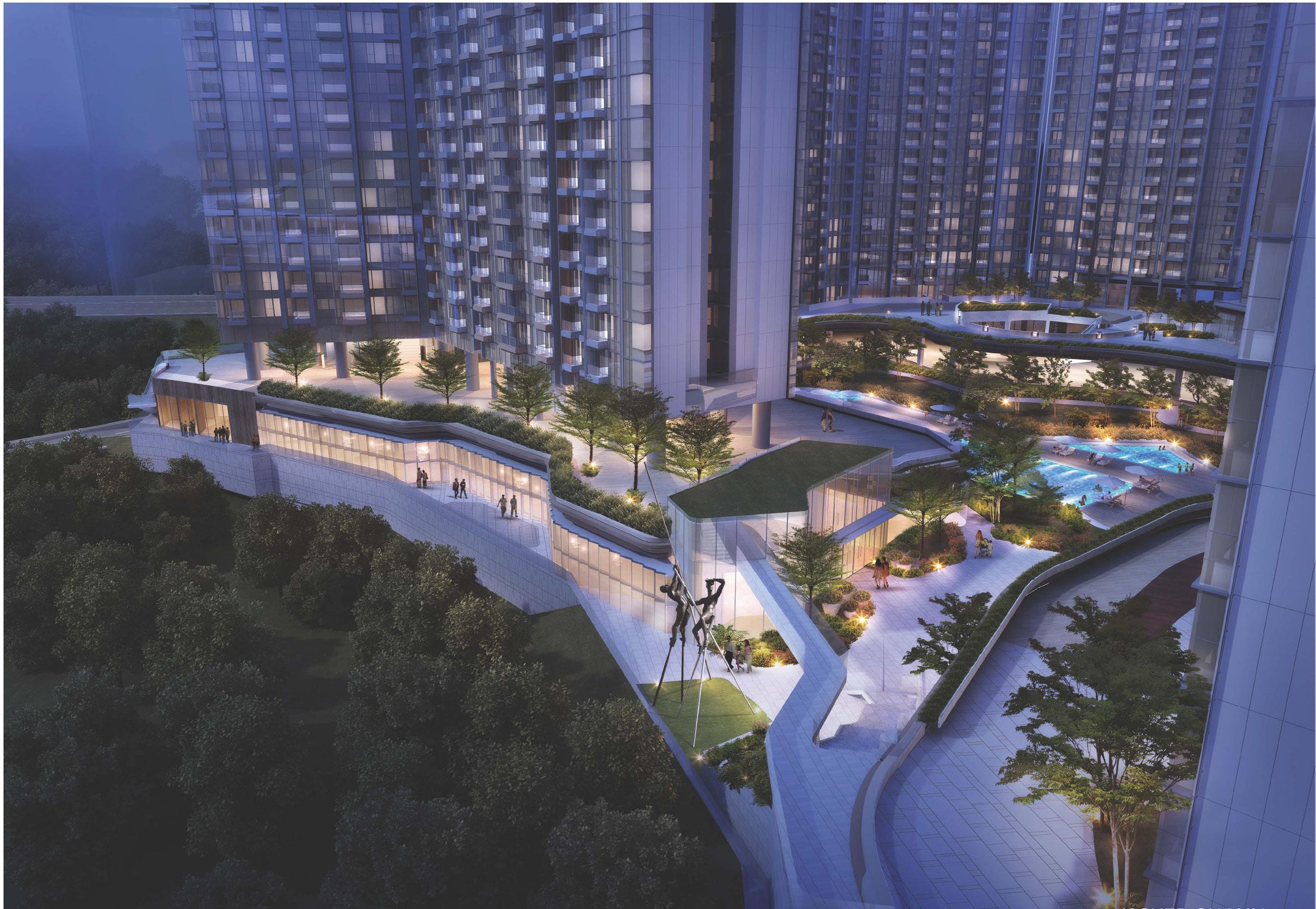
Site: Shang Tong Road, Lai Chi Shan, Tai Po, New Territories
Architects: DLN Architects Limited
Area: 37697 m²
Year: 2022
PHYSICL MODELS
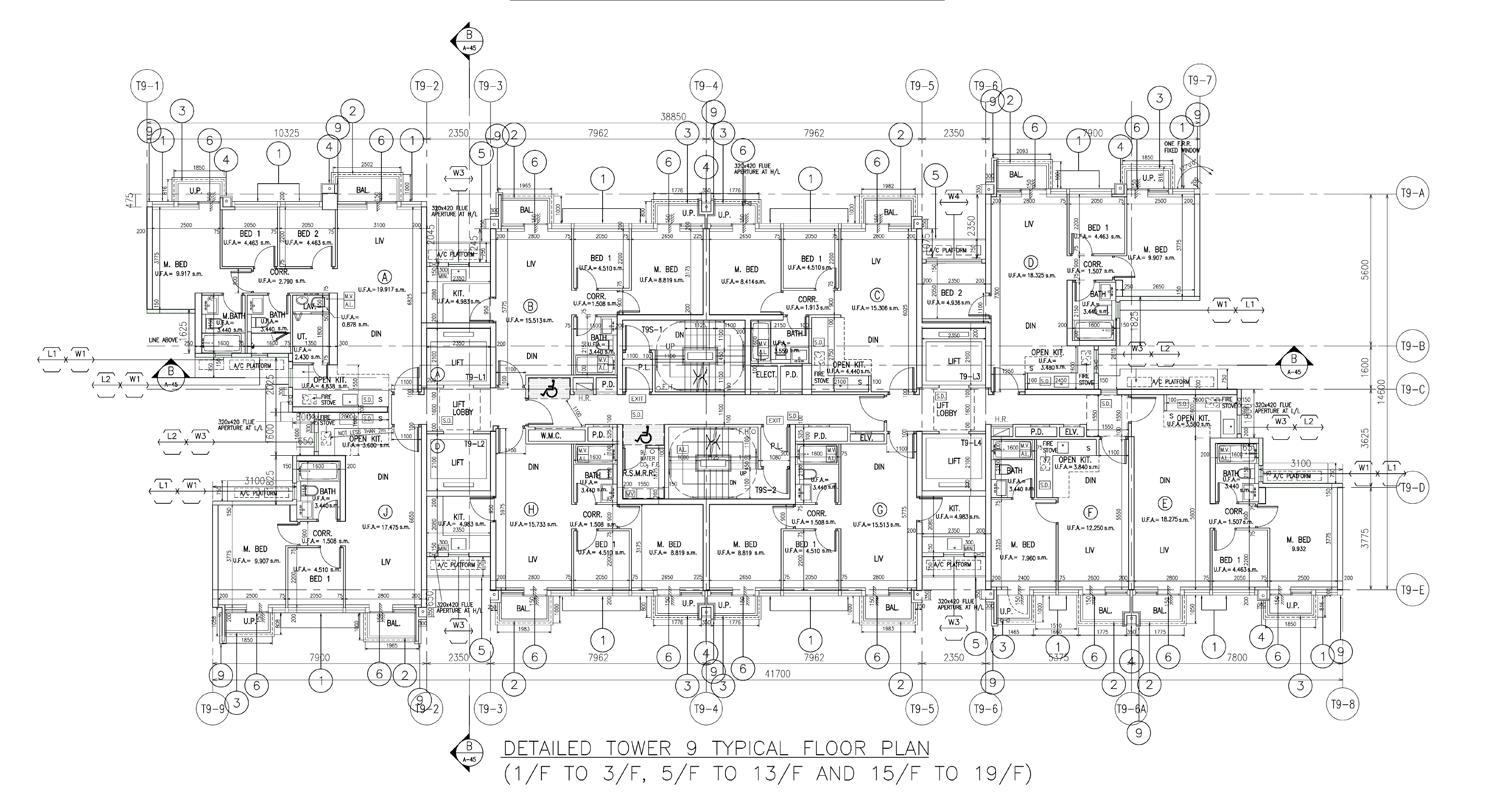
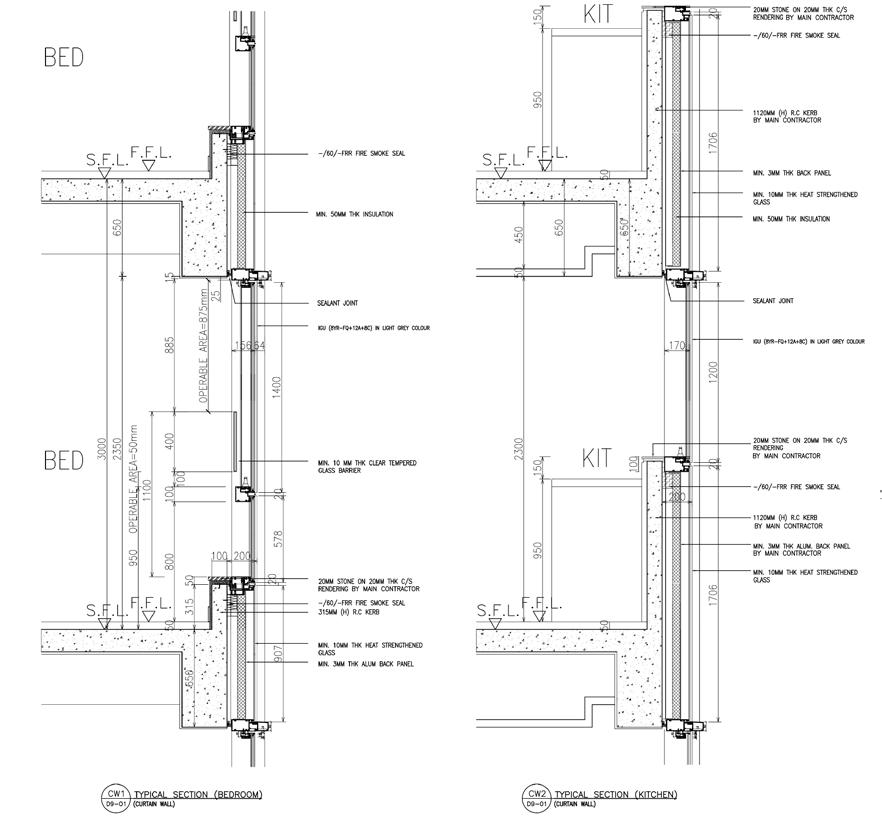
Physical models were made in order to have a visualization of different color combination of facade design and roof top design.
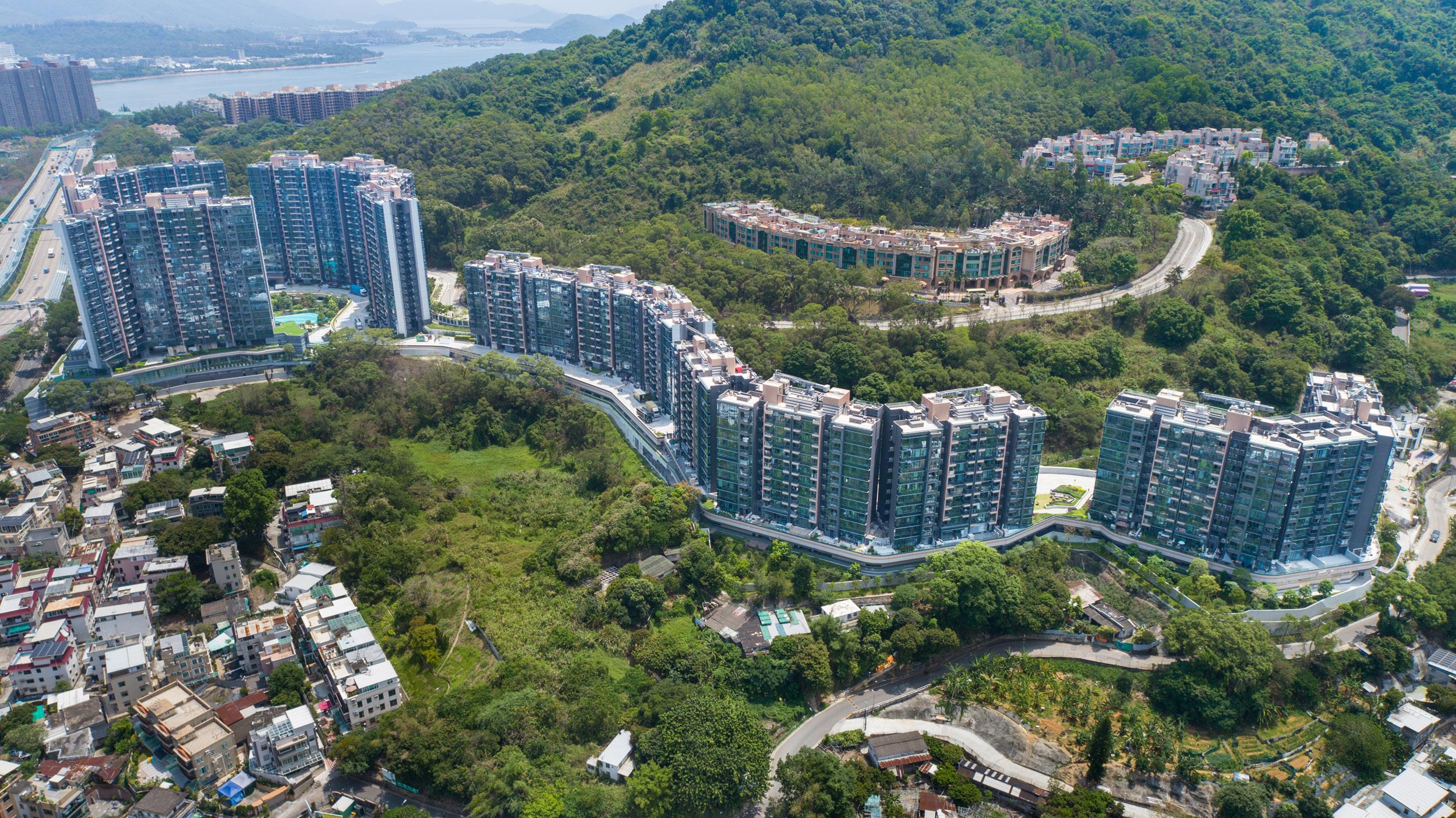
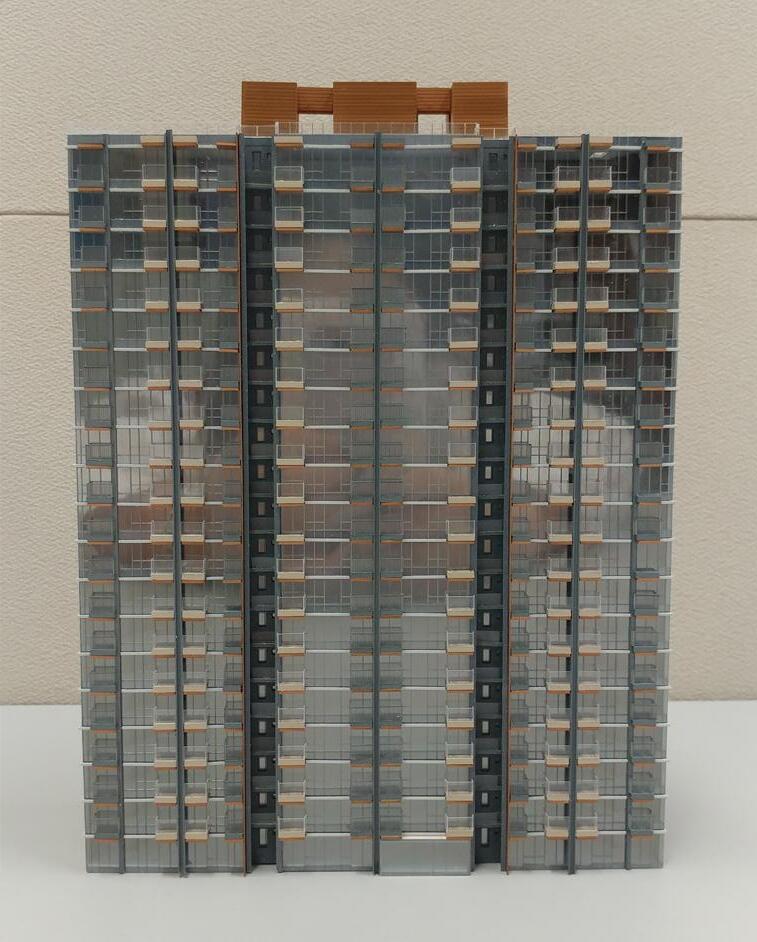
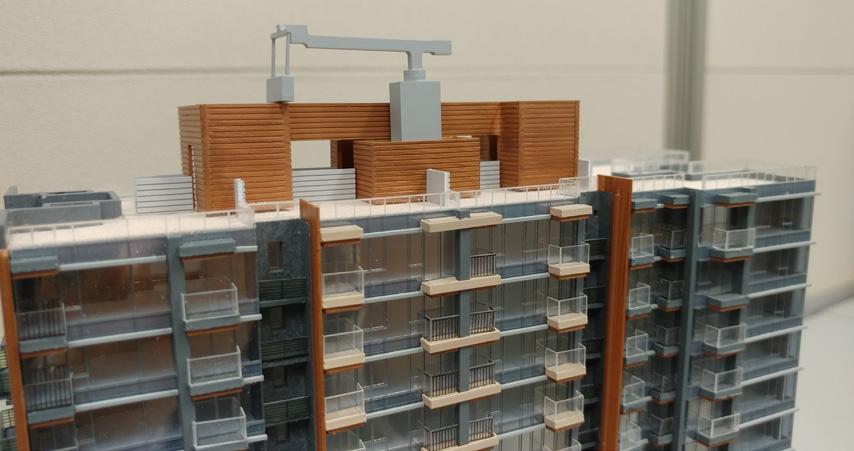
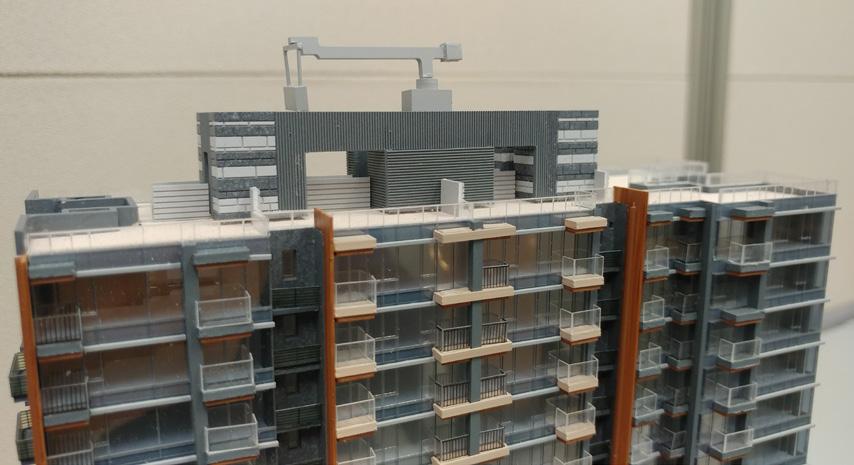
Site: Taipei, Tokyo, Guam
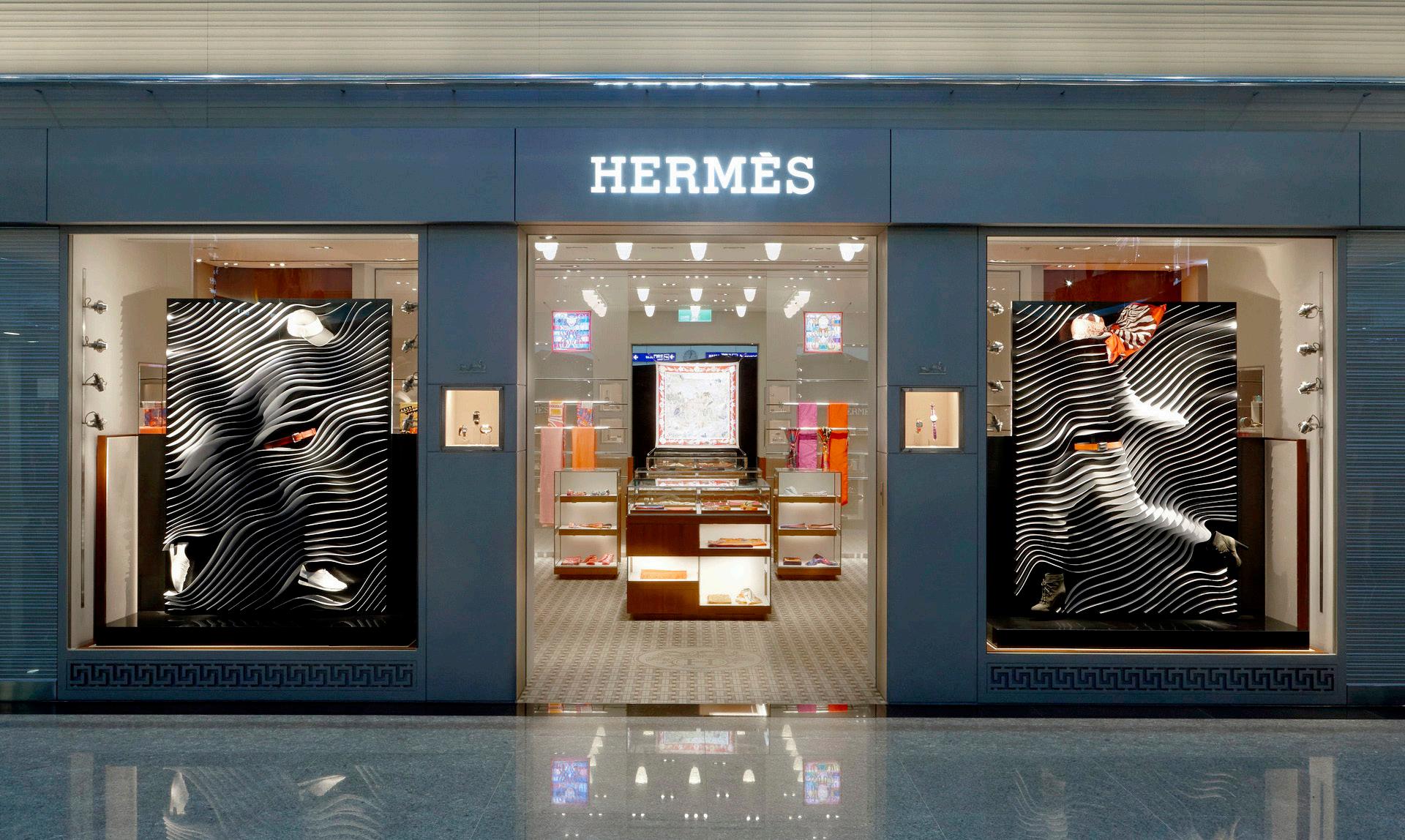

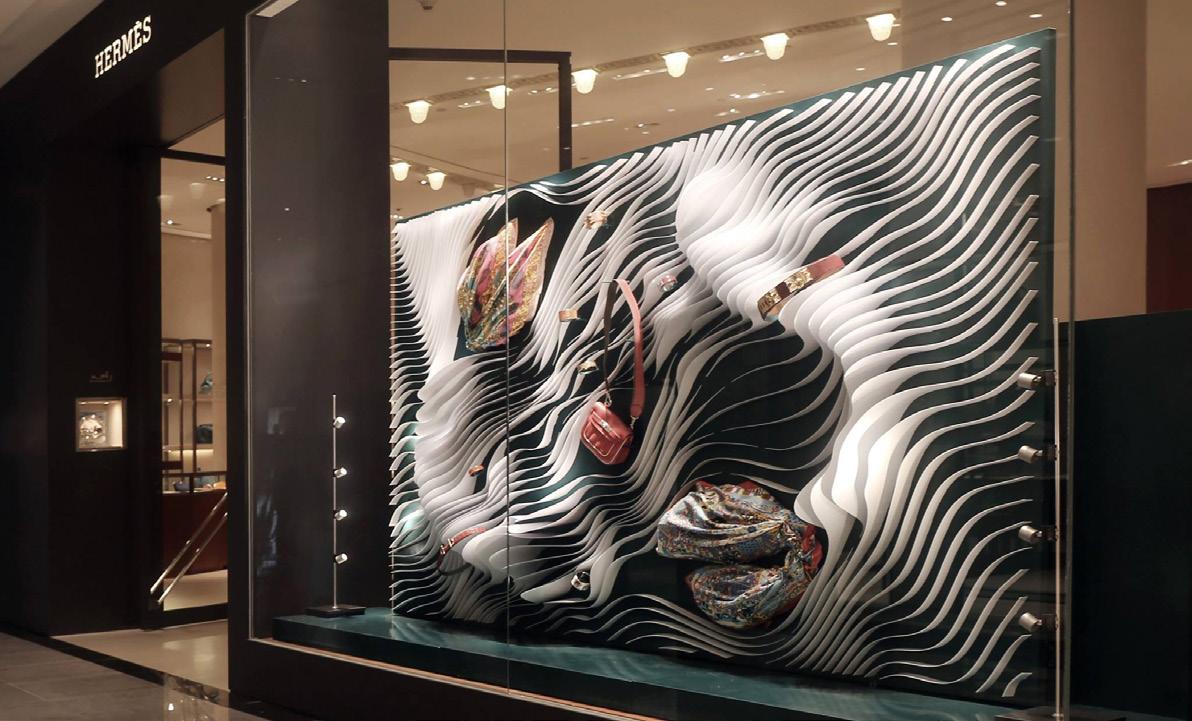
Architects: LAAB Limited
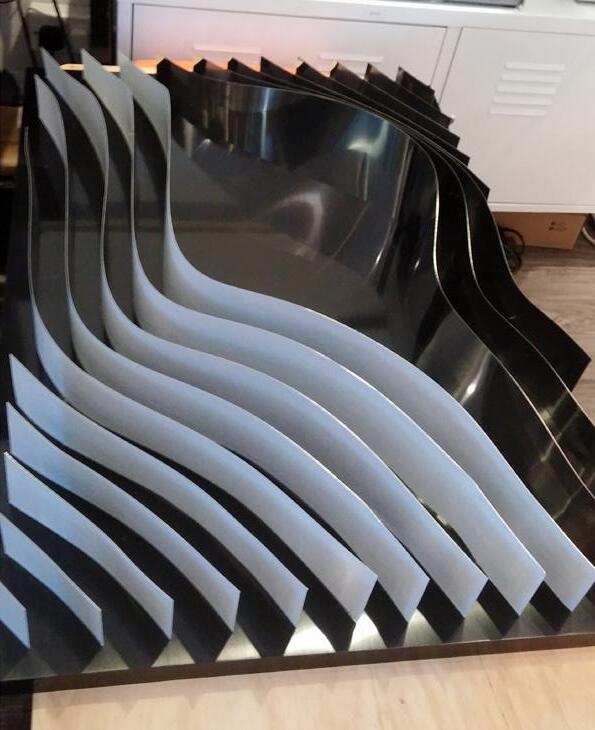

Year: 2016
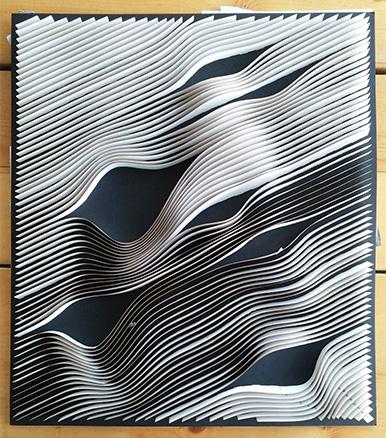
Small Home Smart Home
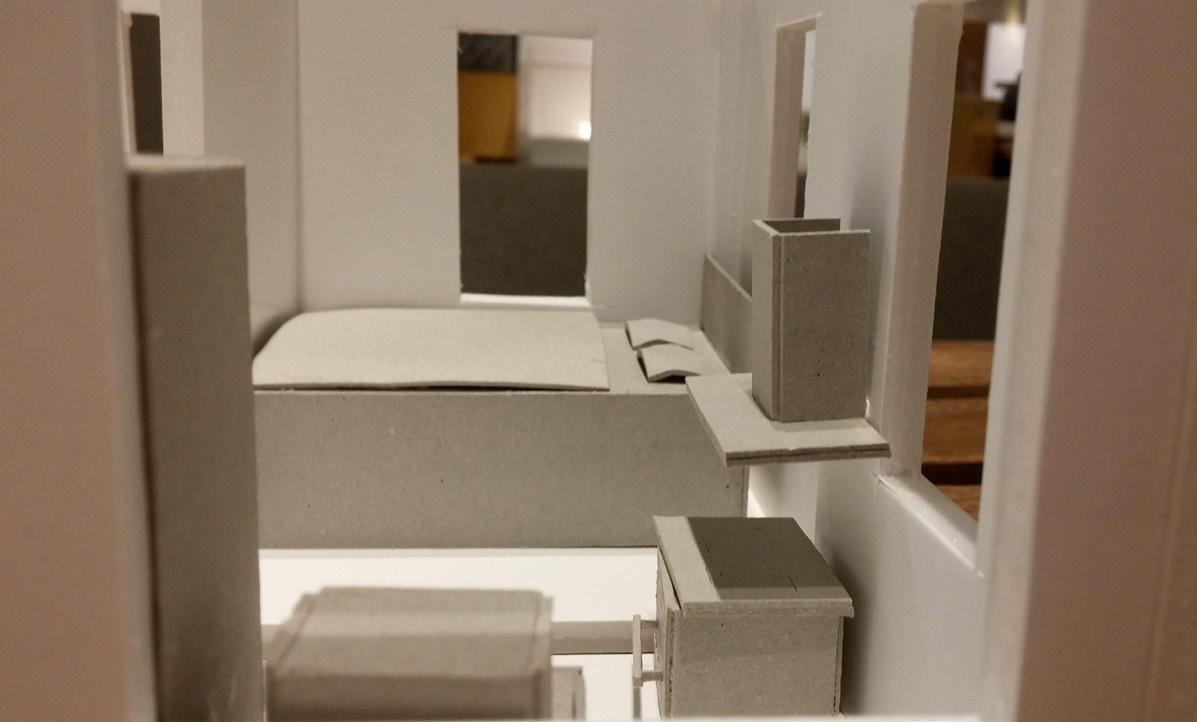
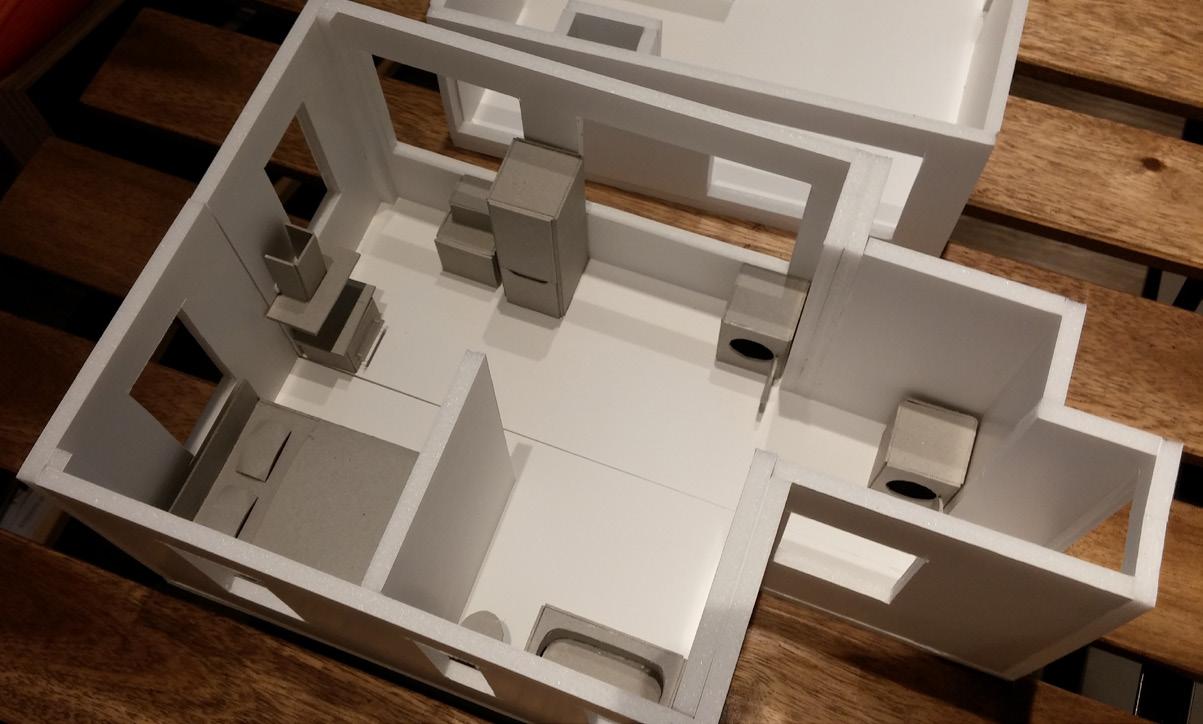
Interior Design
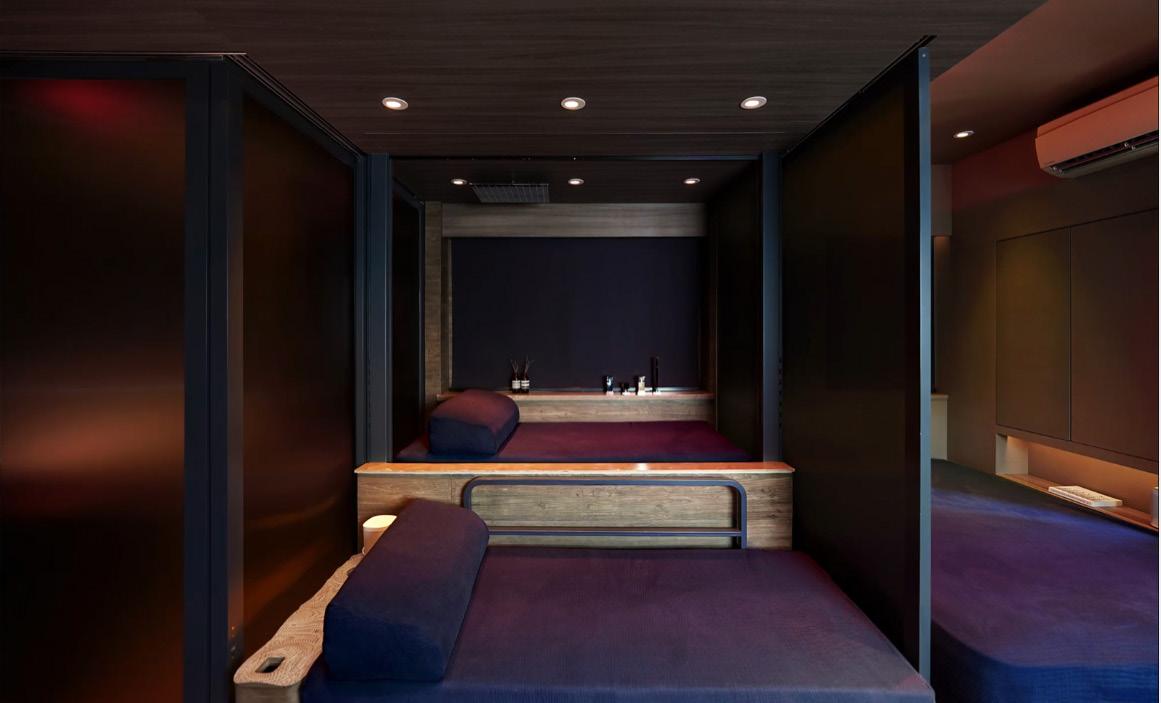
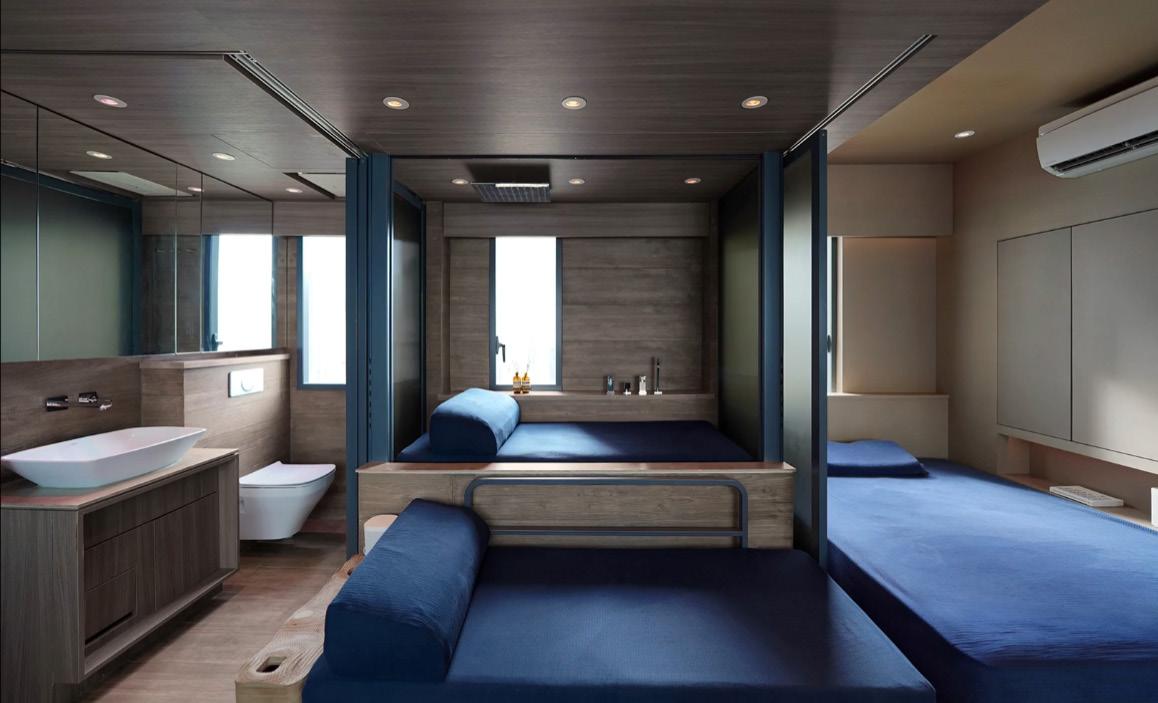
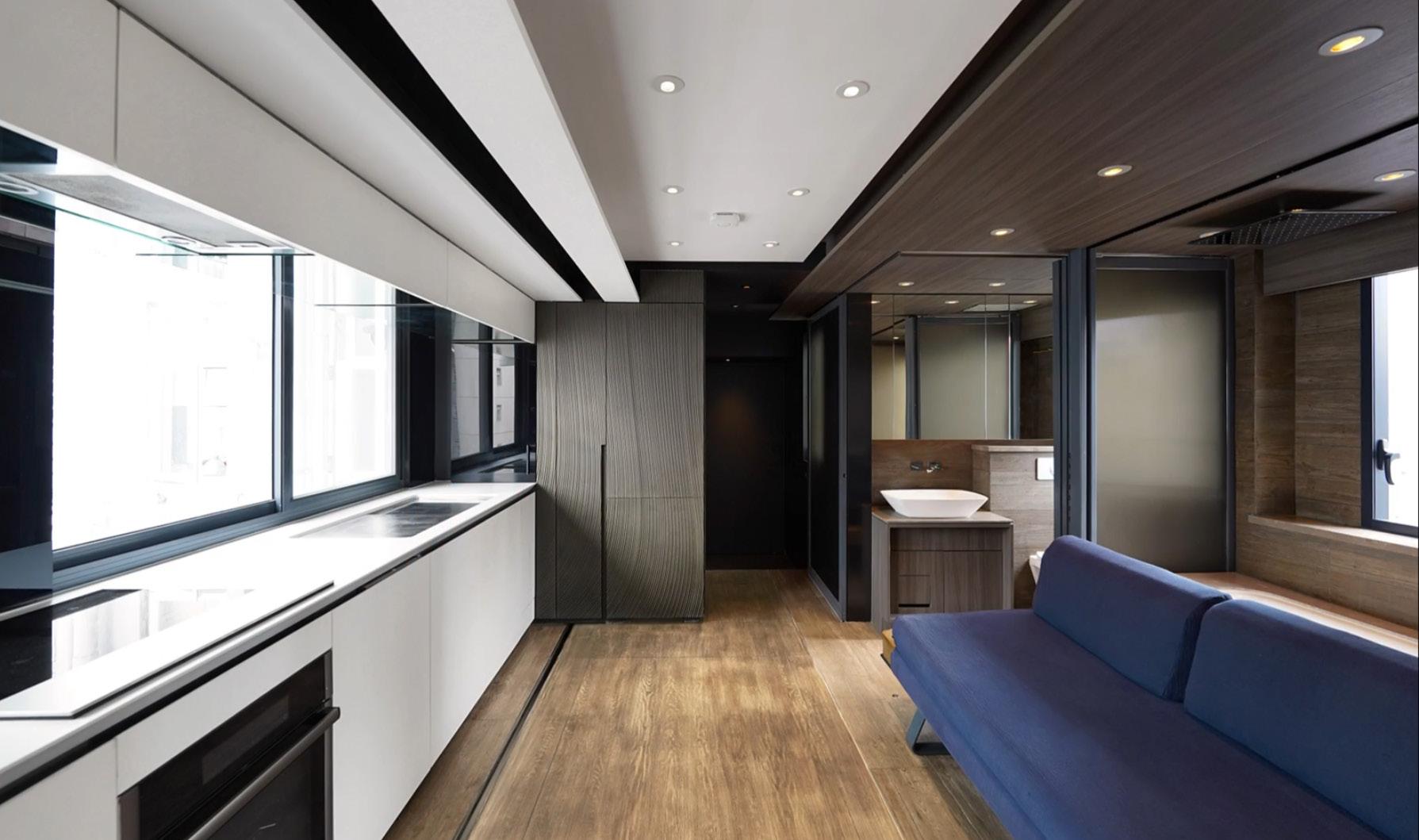
Bath Center at Swanscombe Peninsula
Master Thesis I - True Stories
Site: Swanscombe Peninsula, Kent, UK
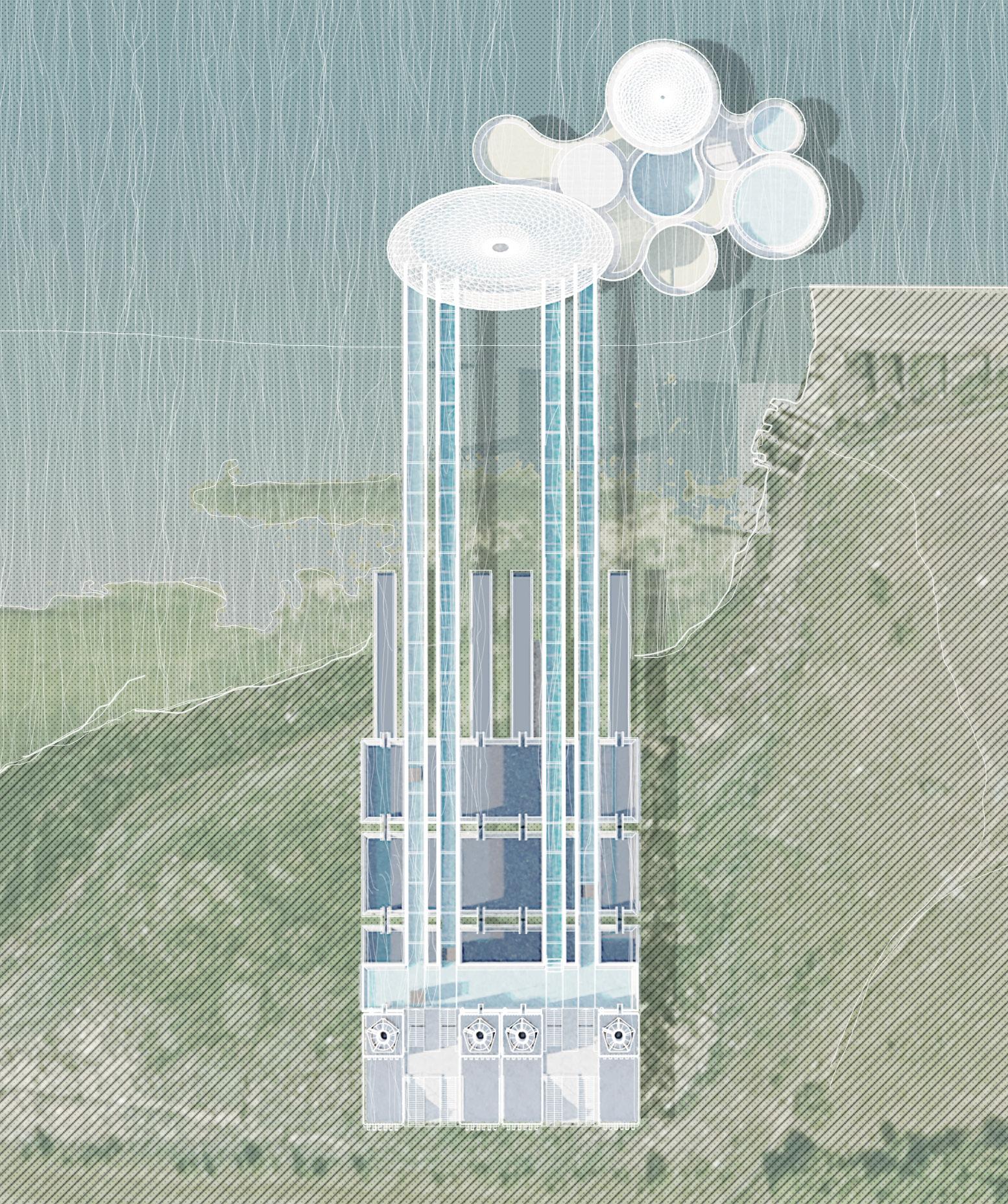
University of Kent, Studio One
Academic Year: 2018-2019
Water Temperature: 42°C
Depth: 1000mm
Salinity: 3%
Since the turn of the century, awareness of trans people has increased, and with that new visibility comes a cavalcade of mainstream mediocrity in the cinema. From Transamerica (2005) to The Danish Girl (2015), films about transgender people that reach a wide audience tend to serve as distorted guides for cis people to pity us.
Water Temperature: 38°C
Depth: 500mm
1: Site plan
Salinity: 3%
2/3: Rendering (View of hot bathing pool)
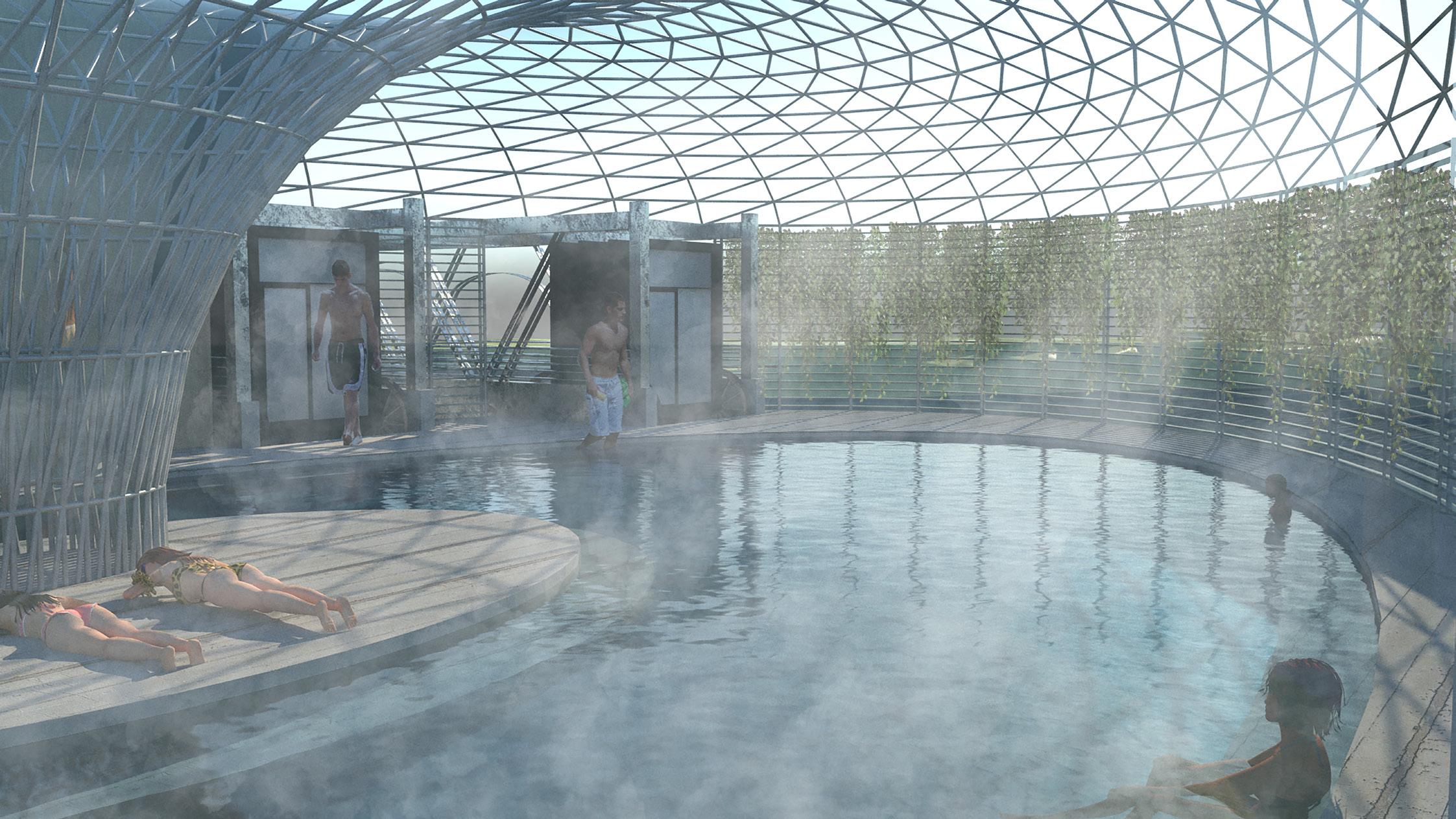

Water Temperature: 38°C
Depth: 500mm
Salinity: 3%
UNI-SEX BATH CENTREPOWER PLANT & POOL
The project connects with the first part of a plower plant to the future London Resort in additional supplies of energy. The plant will exhuast steam as a by-product of the generation of electricity. From water to electricity and steam; from sea to plant to bath, this would be the major idea of the bath centre. The diagram shows the consumption relationship of the project with the future london resort. The project would be a generator as well as the releaser.

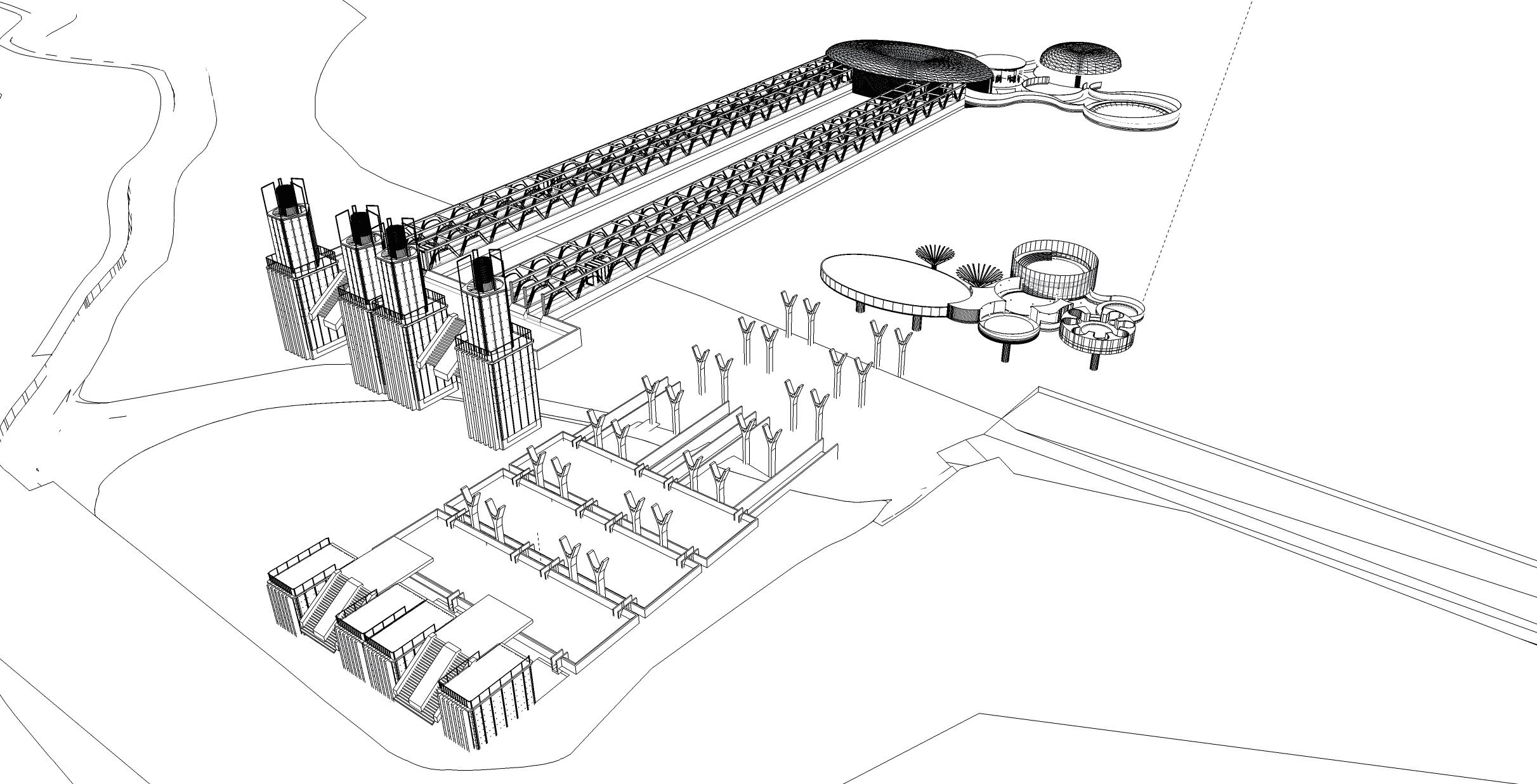
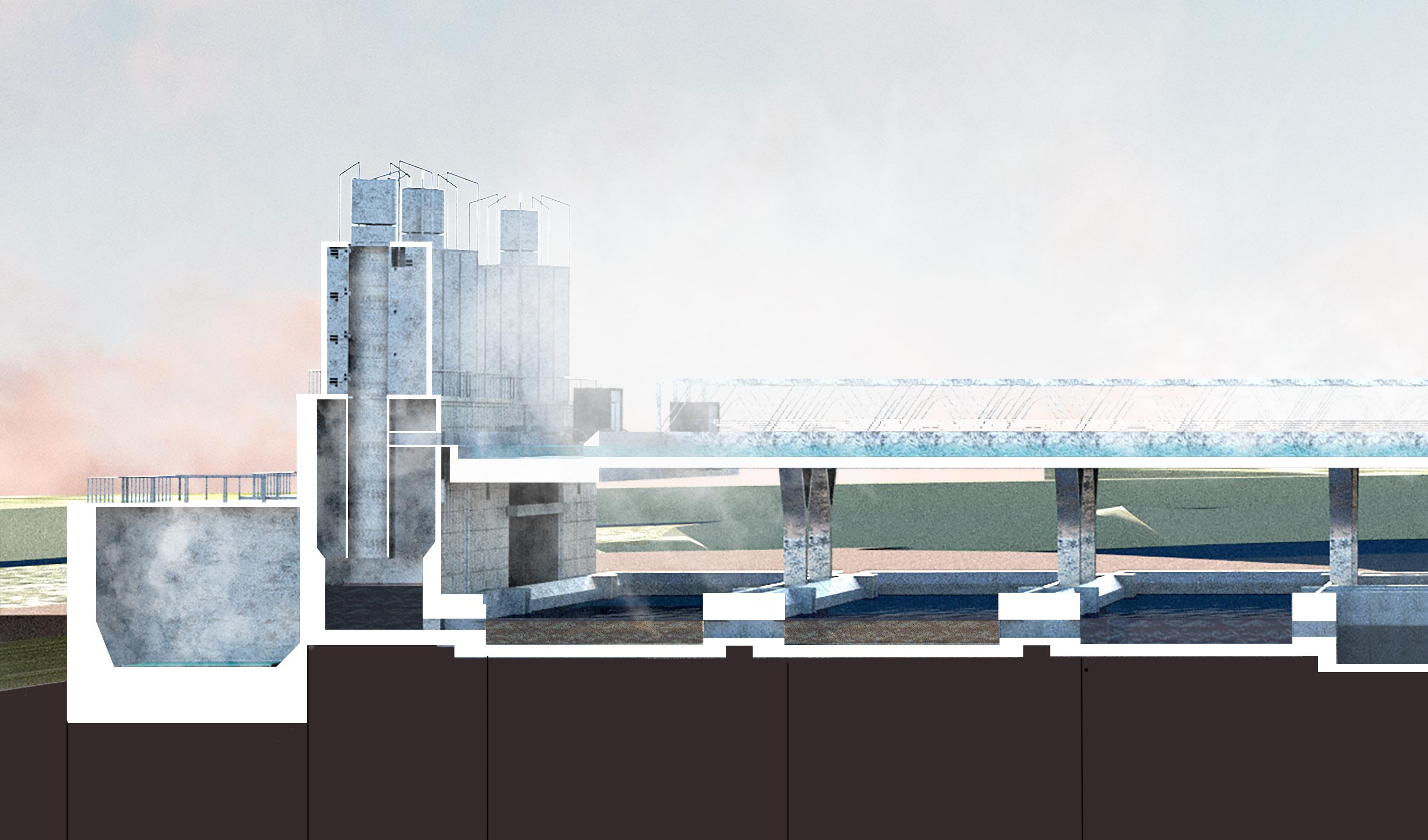
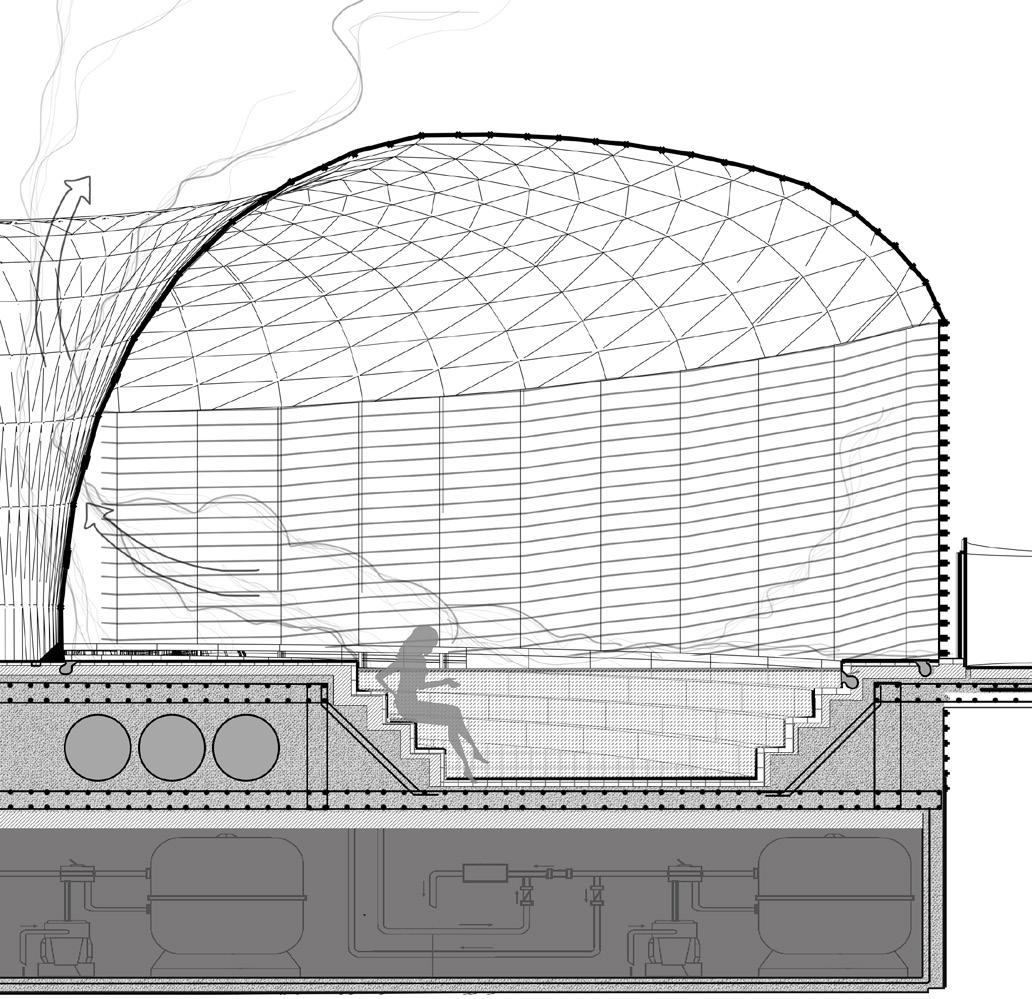
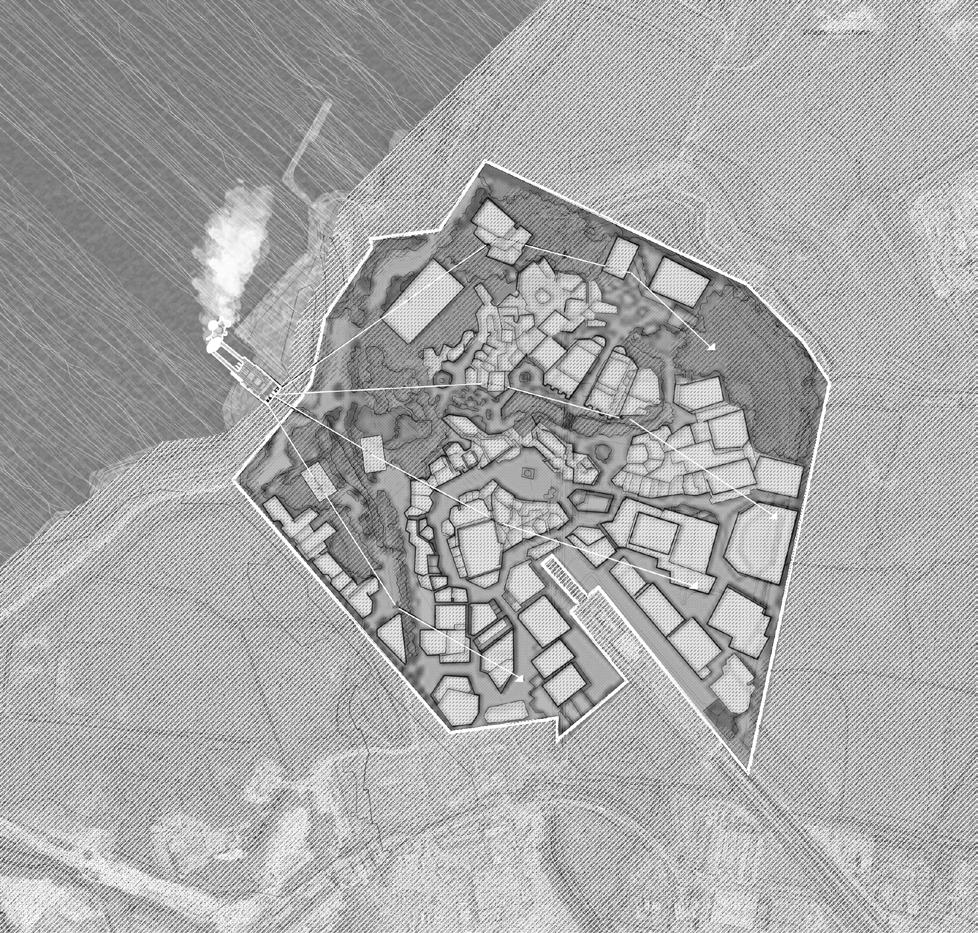
BATHING MACHINE
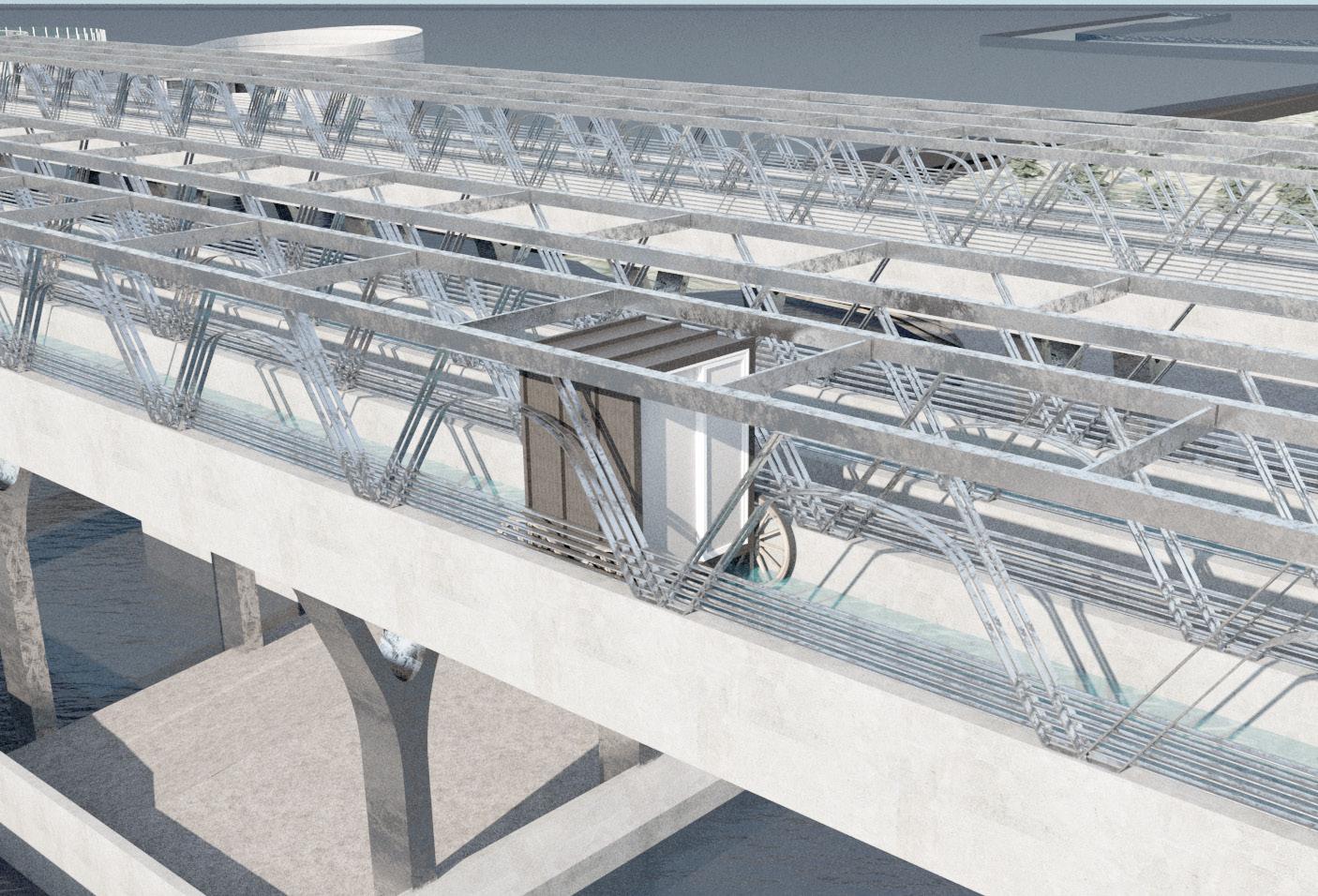
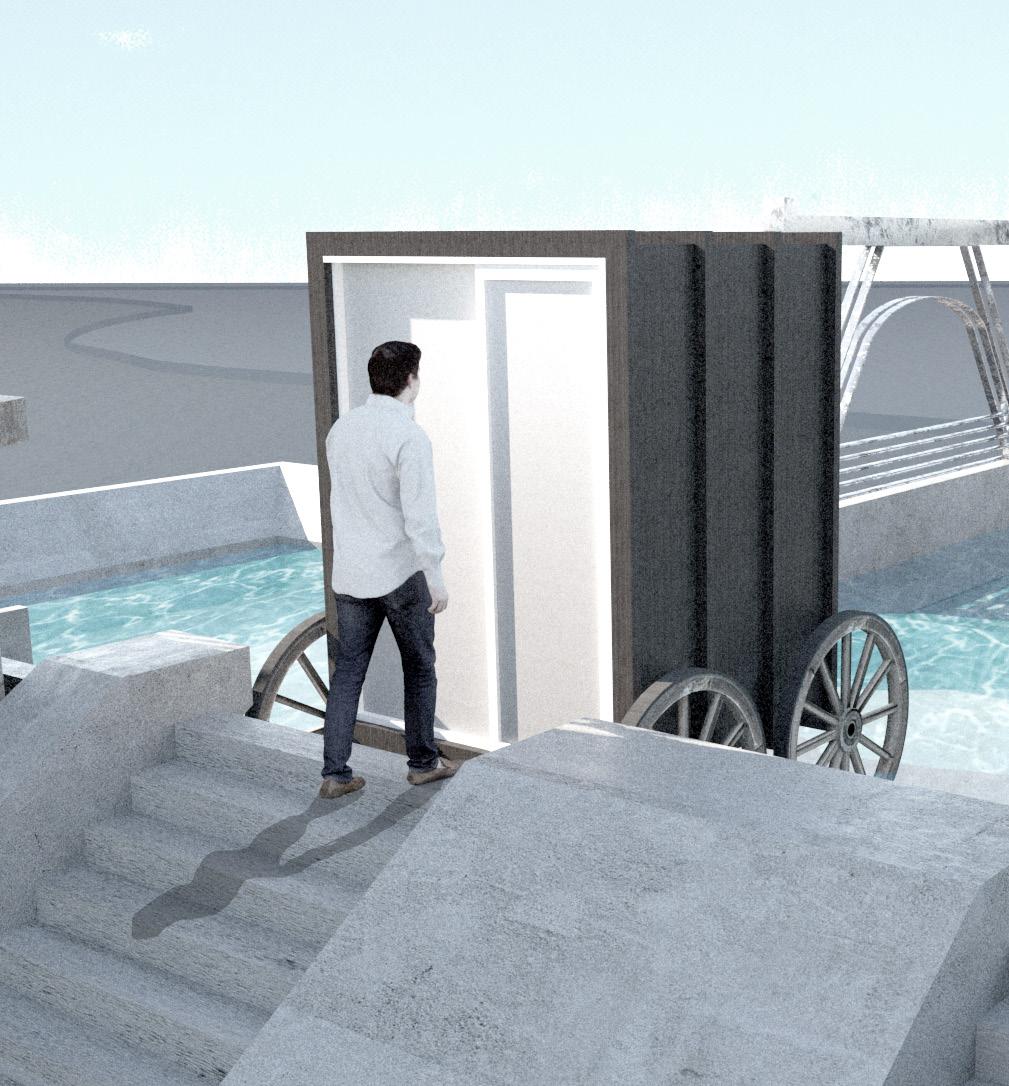

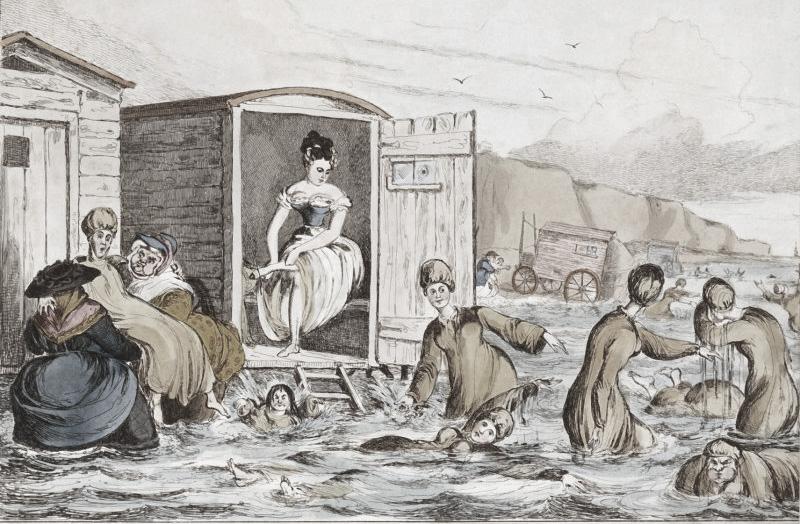

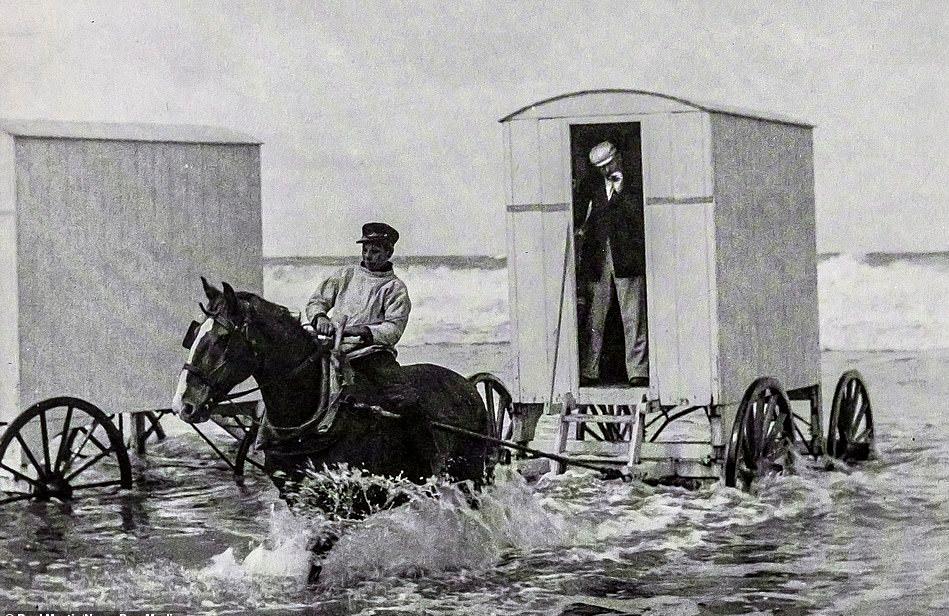
Bathing Machine is developed to protect privacy in 18th century, bathing machine was popular for people changing from their usual clothes into swimwear. Some bathing machines were wooden carts powered by horses, little by men and rolled into the sea. The use of bathing machines as part of the etiquette for sea-bathing was more rigorously enforced upon women than men, but it was to be observed by both sexes among those who wished to behave respectably.
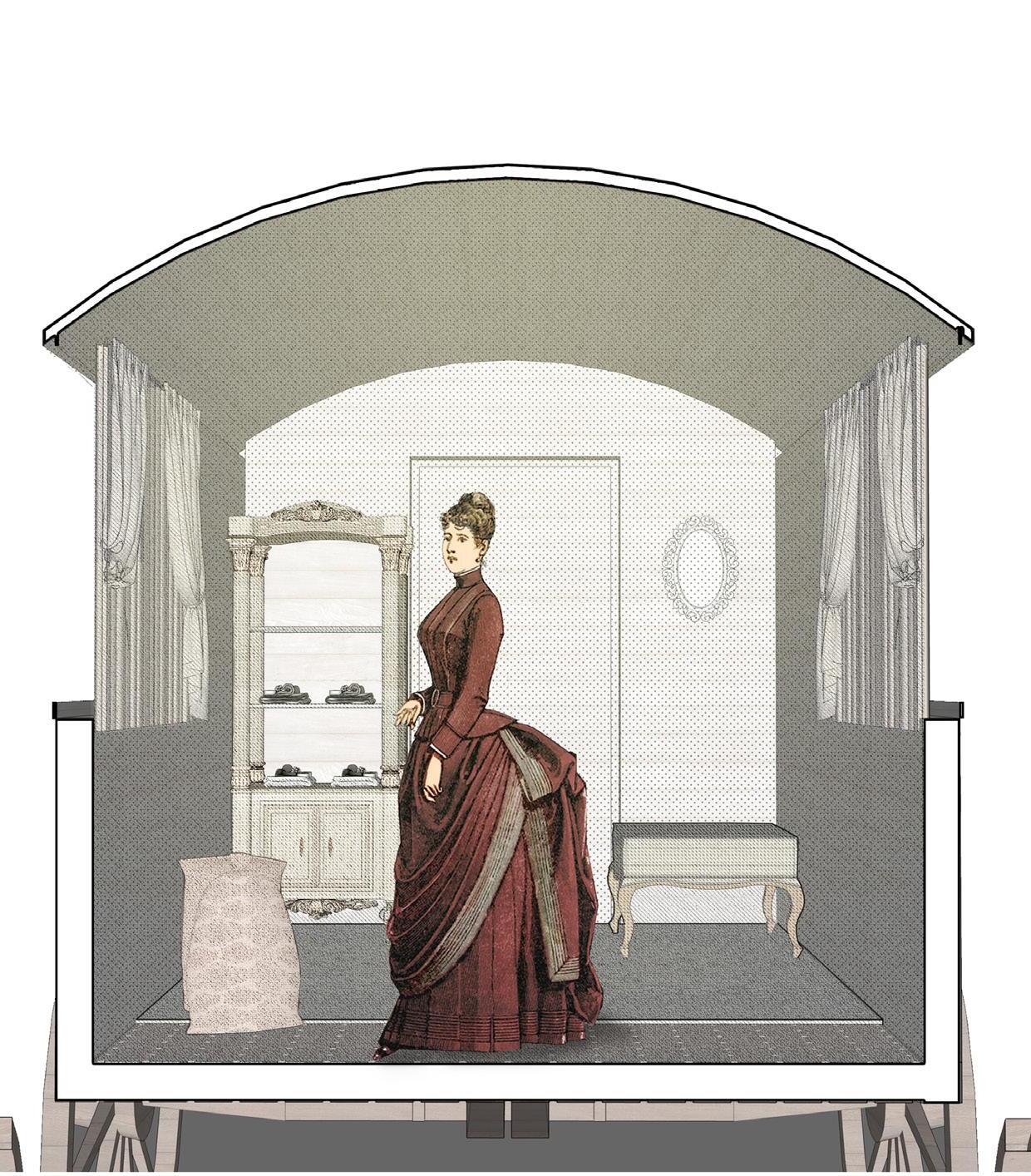 1. Preforated flooring
2. Japanese rug
3. Bag for wet bathing-togs
4. Toilet shelf
5. Square stool
6. Mirror 7A/B. Entry and exit door
8. Small side windows
9. For connecting horses
1. Preforated flooring
2. Japanese rug
3. Bag for wet bathing-togs
4. Toilet shelf
5. Square stool
6. Mirror 7A/B. Entry and exit door
8. Small side windows
9. For connecting horses
The Memory Archive of Canterbury
Master
Thesis II - Gothic
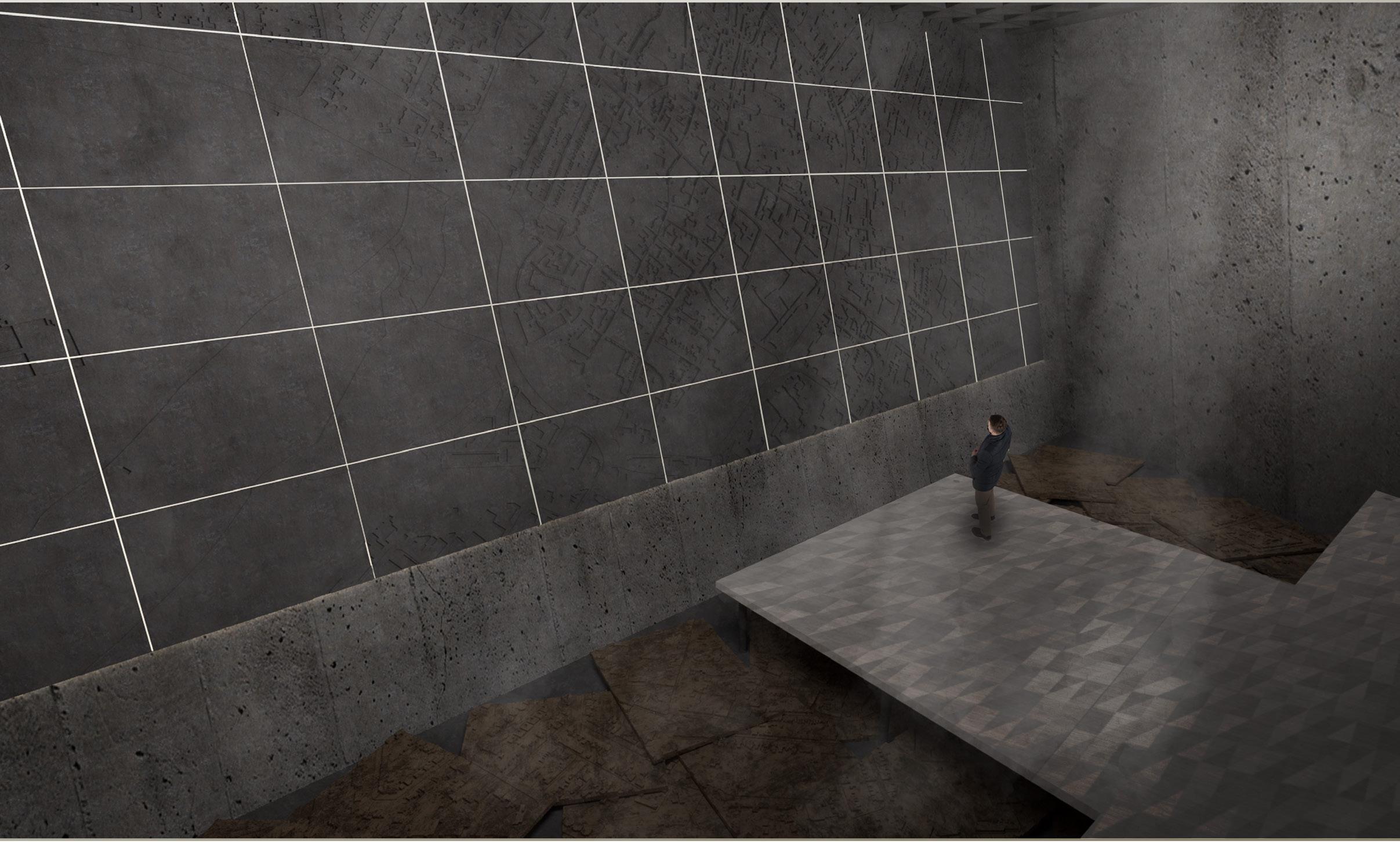
Site: Canterbury, Kent, UK
University of Kent, Studio One
Academic Year: 2019-2020
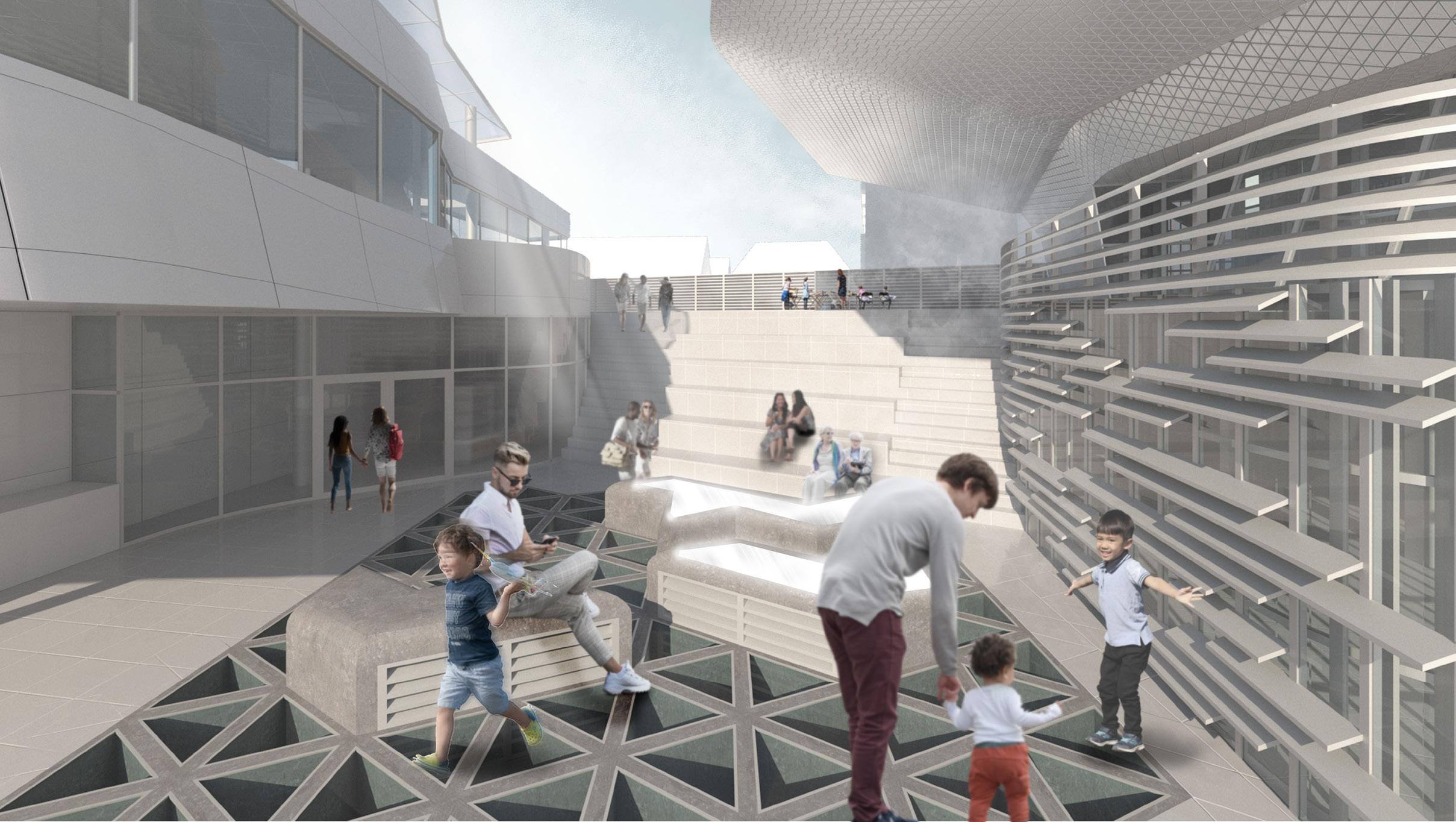
This is a conceptual arrangement to response the site condition, almost dark mysterious and eclectic. However active nor built on the site. A memorial museum of Canterbury which showcases an artifact in a large and deep basement, also renders a hollow and empty atmosphere of what Canterbury could sometimes make people feel.
SECOND WORLD WAR MAPPING OF BAEDEKER BLITZ (1942-45)
Bomb map of canterbury in second world war. The red dots represent the prediction track of the bombs from the fighter aircraft. Baedeker raids were the name given to German air attacks on the English cathedral cities of Exeter, Bath, York, Canterbury and Norwich, carried out mainly during spring and summer 1942. The main attack on Canterbury took place on 1 June 1942, shortly after the Cologne bombing
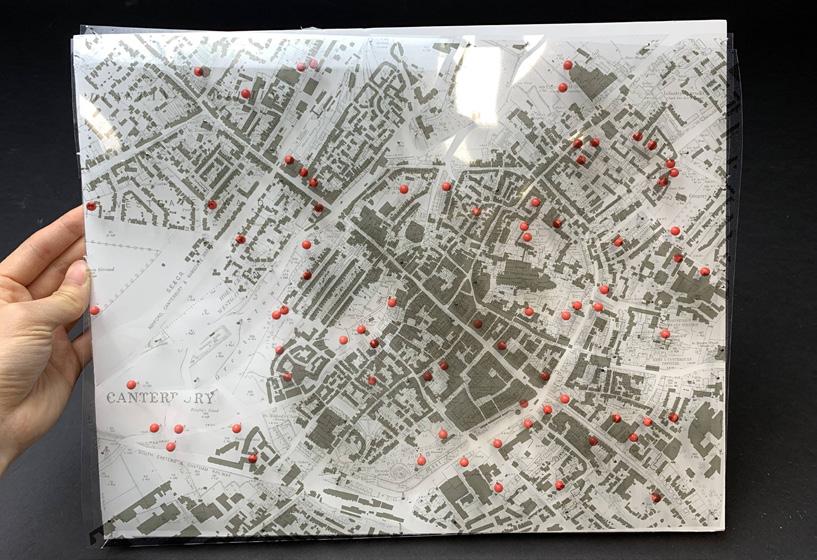
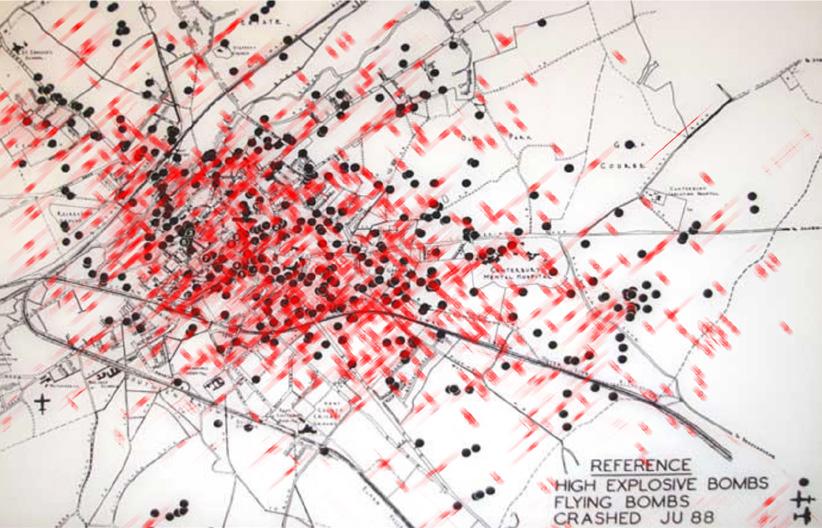
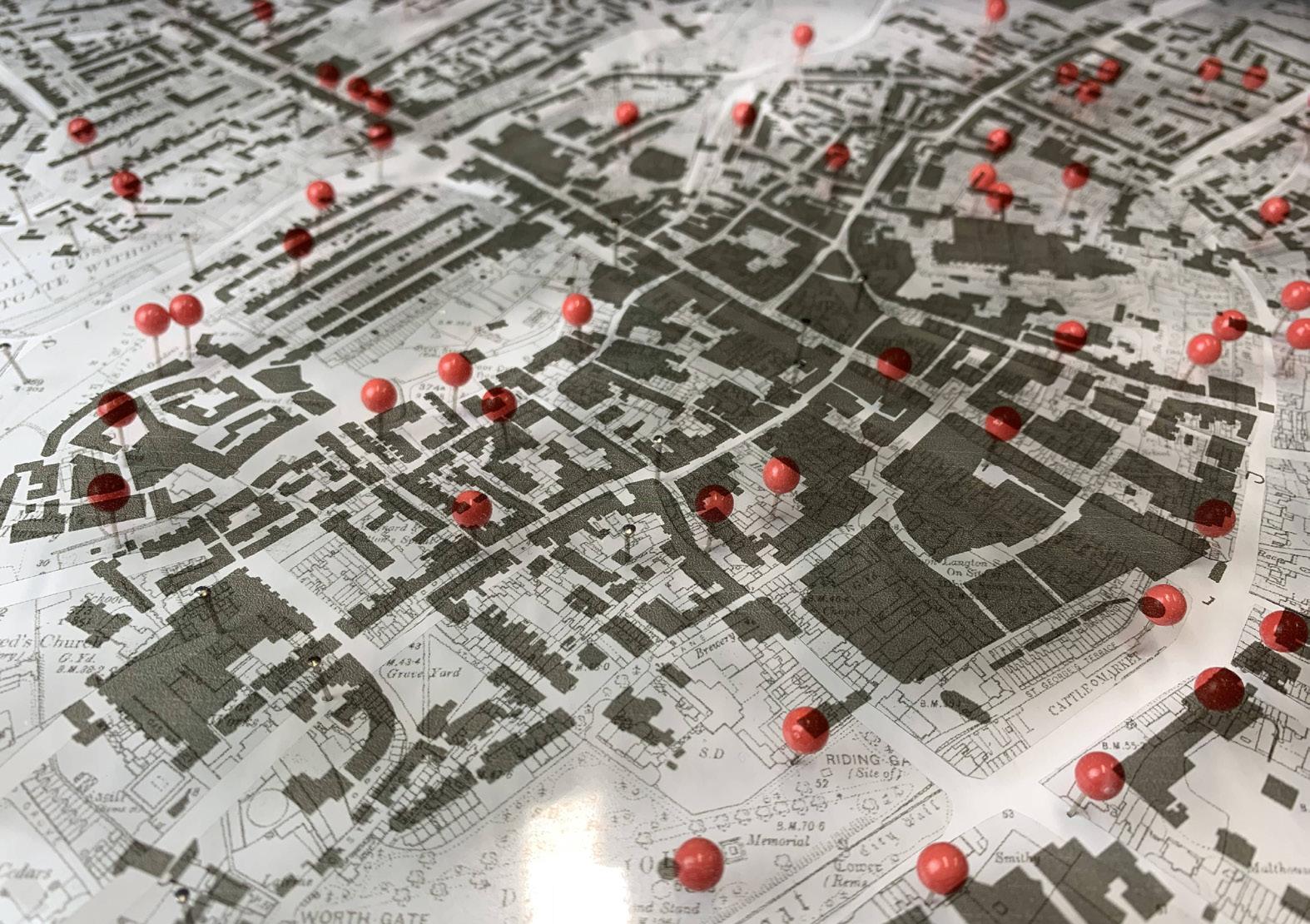
1: Rendering (View of basement)
2: Rendering (View of entrance plaza)
3: Photo of bomb mapping model
4/5: Collage of ruined Canterbury
