Aalsmeer
Buitenveen, phase 2 30 energy-neutral apartments by the water


Buitenveen, phase 2 30 energy-neutral apartments by the water


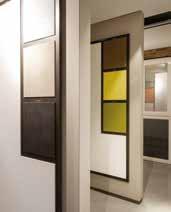
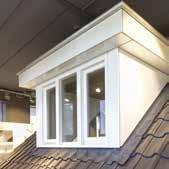
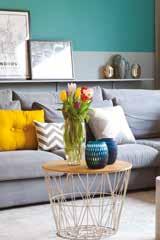
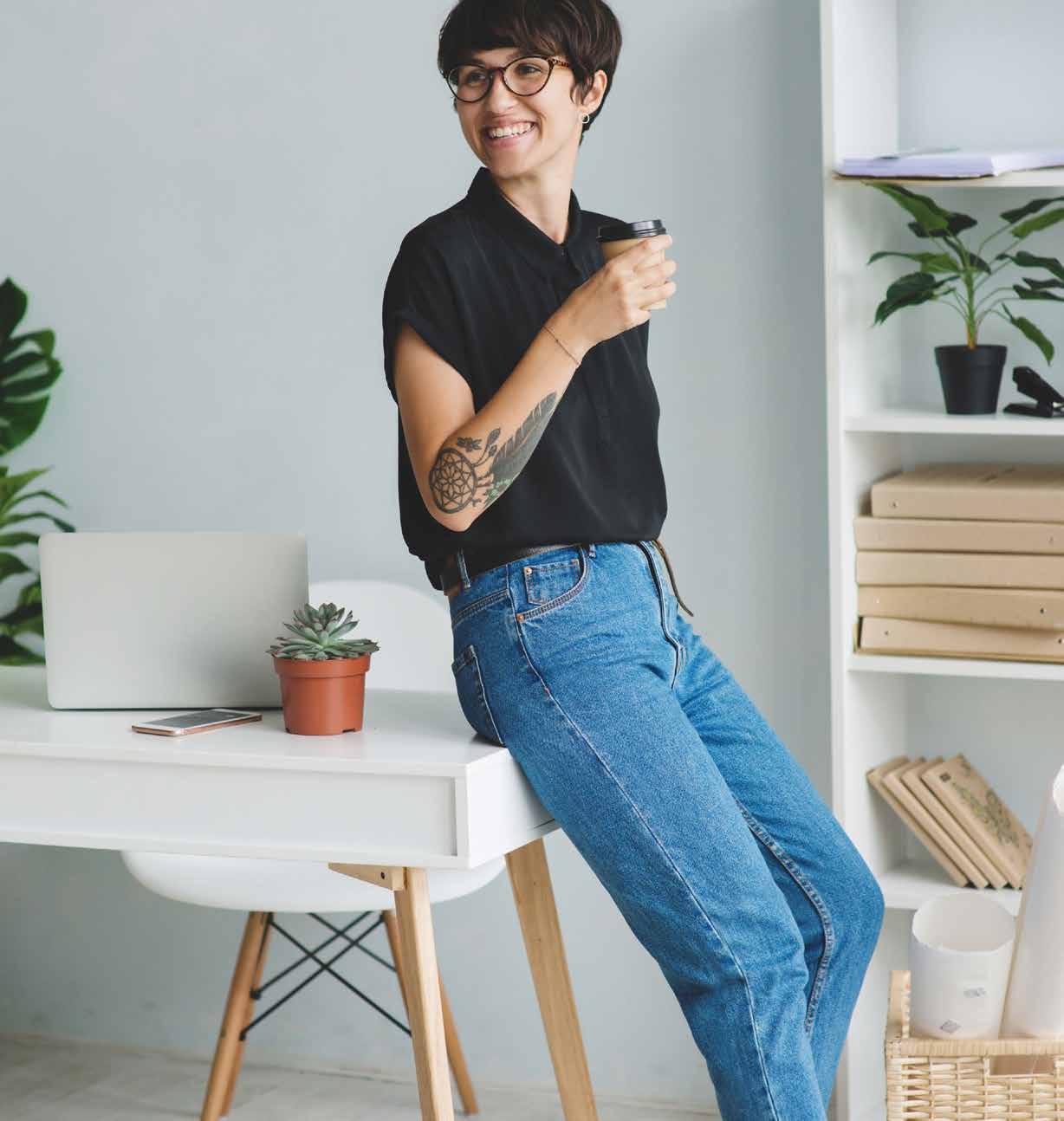
“Because living means so much more… because the home you are looking for should suit you, should reflect your character and your living preferences. That is what makes living pleasant.”
Whoon
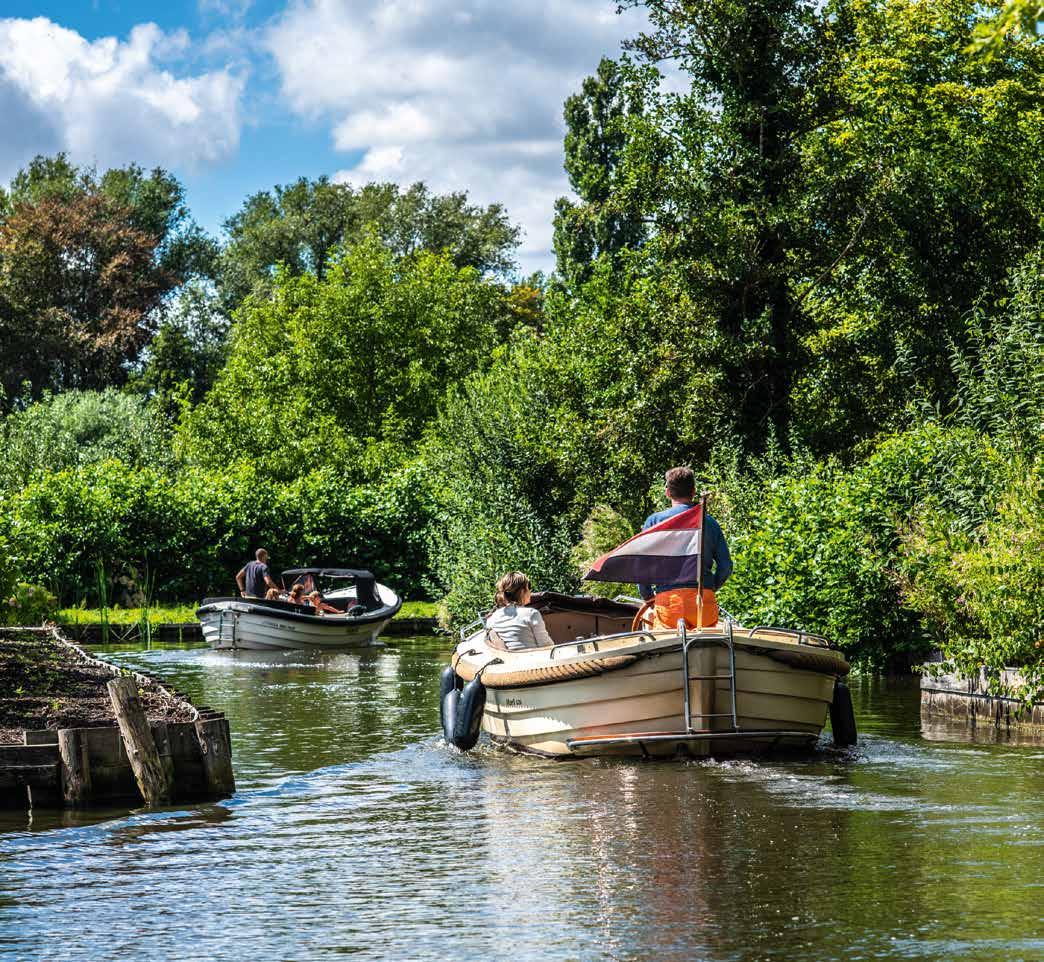
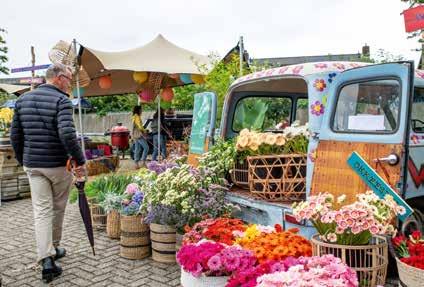
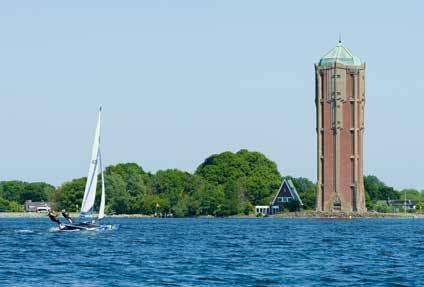
Aalsmeer has more than 30,000 residents. It is embraced by the serene, water-rich nature of the Westeinderplassen and the green Amsterdam Forest. At the same time, all amenities are close by and Amsterdam is just around the corner. An ideal combination of accessibility, living comfort, and green space.
In Aalsmeer, everything is close by. The most beautiful flowers, the tastiest farm shop, that charming eatery for the whole family, or that Michelin-starred restaurant for an intimate dinner. You’ll find it all nearby. From the Het Oosten garden center to the Oosterbad swimming pool. From a shopping center on the corner and Stadshart Amstelveen, a charming shopping area with a village character, to healthcare facilities.
In the eleventh and twelfth centuries, Aalsmeer originated as a settlement of peat reclaimers. Due to the extensive and intensive peat cutting, the water increasingly gained ground, creating the surrounding lakes. This same water threatened the surrounding villages. The polders were drained, and the peat cutters devoted themselves to growing trees and shrubs for the spacious back gardens of Amsterdam’s canal houses. This marked the beginning of a flourishing market in plants and flowers. In 1912, two flower auctions were established: the Central Aalsmeer Auction and Bloemlust. Later, they merged to form the United Flower Auctions Aalsmeer, now Royal Flora Holland.
Water still plays a major role; the Westeinderplassen near Aalsmeer is one of the most beautiful inland waterways in the country. A serene area, surrounded by nature and surprisingly close to Amsterdam. A wonderful place for boating, stand-up paddleboarding, or relaxing on one of the many terraces. More of a forest lover?
Then you can cycle straight to the Amsterdamse Bos (Amsterdam Forest)! Flower cultivation also remains important to the region. Enjoy the beautiful flowers in the area in spring and see flowers and plants in contemporary art year-round at the Flower Art Museum.
Buitenveen Aalsmeer is very centrally located. You can easily reach the A9 via the N231. By car, you can reach Schiphol Airport, the heart of Amstelveen, or Amsterdam in fifteen minutes. The Hague, Utrecht, and Almere are just half an hour away. By bike, you can quickly reach Aalsmeer and Amstelveen, or the Zuidas business district in 35 minutes. The bus will take you easily to Amsterdam-Zuid, the Bijlmer, and the edge of Amsterdam-Centrum. Amstelveen Westwijk is just a stone’s throw away, where you can catch the light rail to Amsterdam-Zuid and the North/South metro line.

“
Apartments with an eye for space and light”
Pleasant living is the starting point for the architecture of Buitenveen Phase 2. This translates into an apartment complex with a tranquil yet chic appearance. A building that exudes class without being obtrusive. The green surroundings play a special role. A significant number of apartments have an outdoor area on the waterfront overlooking the Wijkpark.
In the new Buitenveen district, approximately 850 homes will be built, divided over three neighborhoods. In the second phase of Neighborhood 1, Whoon is developing 30 apartments with views of the water-rich neighborhood park. These are spacious three-room apartments ranging from 67 to 83 m², each with a generous terrace or balcony facing the park or southwest. Some apartments offer the option of a deck on the water, while others have the possibility of a fixed staircase to a full attic. Every apartment is completely gas-free, energy-neutral, and low-maintenance.

Informal and Friendly
We coordinated the choice of brick color and roof pitch with other architects and the developers involved in Buitenveen Phase 2. This creates cohesion in the neighborhood and a peaceful appearance. We did, however, opt for a larger brick because the volume of the complex is larger than the surrounding houses. This also applies to the choice of roof tiles.
The apartments are designed with an eye for space and light. Large floor-to-ceiling windows allow daylight to flow in generously and enhance the open character of the homes. The ground-floor apartments also have extra-high ceilings, creating a sense of grandeur.
The apartment complex also features unique accents. Such as the brickwork pattern in one section of the building, where a piece of stone is replaced. Another example is the cement plaster on the ground floor, the color of which is echoed in the balconies. These balconies feature unique railings with diagonal bars. The tone-on-tone color scheme gives the whole a pleasant and peaceful appearance. The design also includes chimneys that contribute to the original atmosphere. These chimneys have been given a new function; they serve as nesting boxes for sparrows, swifts, and bats.
Neighborhood consists of over 250 homes. It has a green, informal, and village-like atmosphere. At the heart of the neighborhood will be the village square, de Bronk, a pleasant place for play and social gatherings. On the outskirts lies the neighborhood park, featuring a sports field for games, fitness equipment, and the BuurtKas—the place for green activities. Think of a petting zoo, vegetable garden, maze, and a pick-your-own garden. Or enjoy a friendly game of pétanque! On the southern side of the neighborhood runs the Middentocht, ideal for walks along the water or for enjoying the peace and social atmosphere on the decks. In addition, the bike path here allows you to quickly reach Aalsmeer or Westwijk for your shopping.
Green Neighborhood
The neighborhood is designed to be climate-resilient. To counteract local warming, as little paved surface as possible is used in public spaces. Where possible, paving is “semi-permeable,” allowing grass to grow between the stones and enabling rainwater to drain naturally.
Thanks to numerous green zones, parks, wadi’s, waterways and storage areas, and natural play areas, Buitenveen Aalsmeer is not only resilient to heavy downpours but also retains water for drier periods. Natural, lush green banks improve water quality and support biodiversity.
Just relax in
Enjoy a cozy dinner with your partner, friends, or the whole family. There are plenty of options in the Aalsmeer area. A wonderful night out is within easy reach.
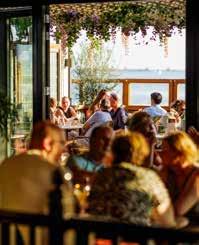
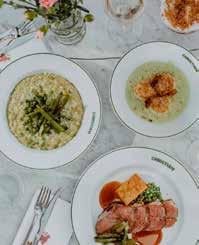
Christiani Vino e Cibo is a place to be for any occasion. What began as a pizzeria and wine bar has evolved over the years into a sophisticated, elegant Italian restaurant in a unique location in Aalsmeer, where guests can immerse themselves in a Mediterranean atmosphere. From a quick pizza to an extensive 7-course seasonal menu, you’ll find it all at Christiani. Stommeerweg 91, Aalsmeer
On the rocky banks of the Westeinderplassen lakes in Aalsmeer lies restaurant On The Rock. It’s the ultimate spot for lunch, drinks, or dinner with friends, family, or business associates. You can also get married here, spending your entire wedding day at one location. Kudelstaartseweg 22, Aalsmeer
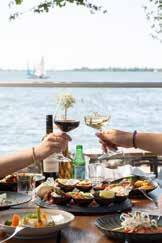
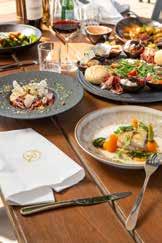
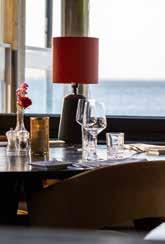

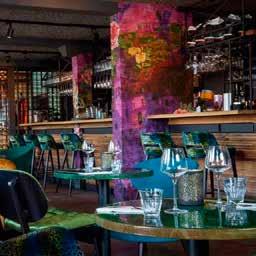
At Joseph Aan de Poel, you can enjoy the relaxed bistro atmosphere of the Côte d’Azur and the luxurious allure of New York. From 11:30 a.m., you can indulge in the finest coffee. Stay for a refreshing lunch, or join us in the afternoon for a fine glass of wine or one of our exciting cocktails. And what could be better than being surprised after a long day by Joseph’s fusion cuisine: culinary gems from around the world, with a unique twist from our chef? And don’t forget to visit Joseph’s bigger sister restaurant, Brasserie de Haven. Prepare to be amazed by delicious, Asian-inspired dishes and the unique sushi kitchen!
Stommeerweg 72, Aalsmeer
Flora and fauna
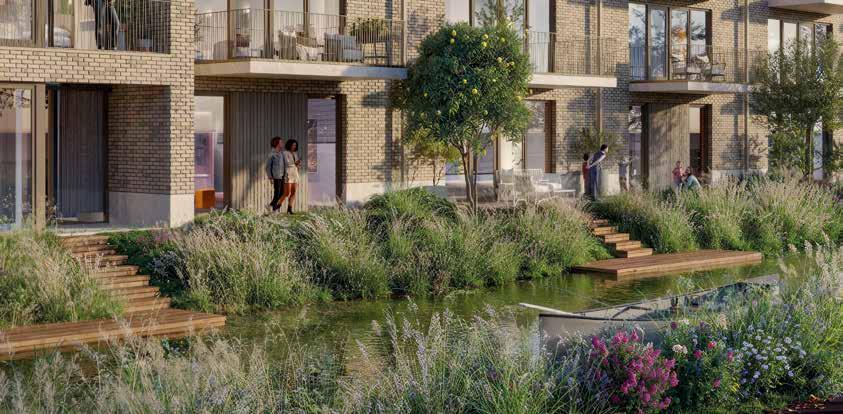
This project includes numerous measures to provide ample space for nature and all its flora and fauna. For example, large green and mixed hedges and solitary trees will be planted. Nesting areas for birds and bats will be located under the roof, in the facades, and in the chimneys.
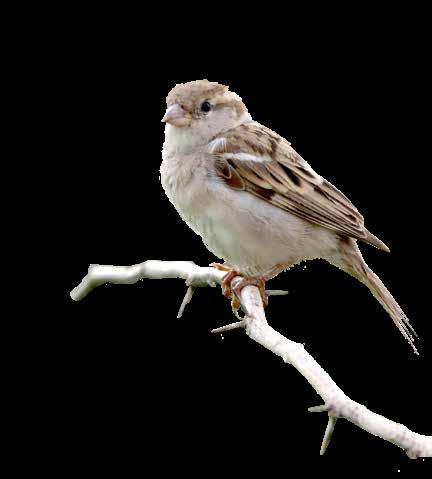
Walks in the property boundaries allow small mammals (hedgehog and shrew) and amphibians (common toad and brown frog) to move between gardens. A beautiful addition that you can enjoy year-round.

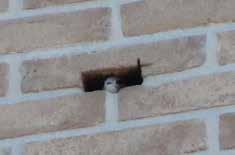
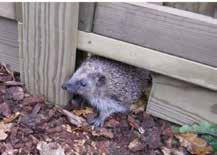
Aalsmeer is a beautiful and welcoming municipality. It has a well-developed network of amenities, including all the basics such as (primary) schools, shops, and sports clubs.


Buitenveen Aalsmeer is centrally located. Schiphol Airport, Amstelveen city center, and Amsterdam are just a fifteen-minute drive away. The Hague, Utrecht, and Almere are just half an hour away. There are also excellent bus connections to Amsterdam, for example.
When it comes to sports, you’ve got plenty to choose from in Aalsmeer. You can play tennis, soccer, basketball, handball, athletics, korfball, badminton, and more, and there are several gyms for a full-body workout. There’s something for everyone!

Your child will find their way in Aalsmeer at one of the nine primary schools in the municipality. There are also various childcare options in the area. You’ll also find several secondary schools nearby.
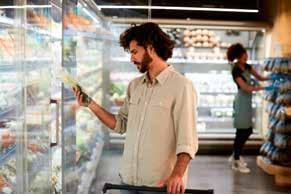
Aalsmeer is home to several supermarkets, including Aldi, Lidl, Jumbo, Albert Heijn, and Hoogvliet. If you’re looking for a bit of shopping, you can also visit one of the charming shops in Aalsmeer’s town center. Discover hidden gems and be amazed by the wide variety on offer.
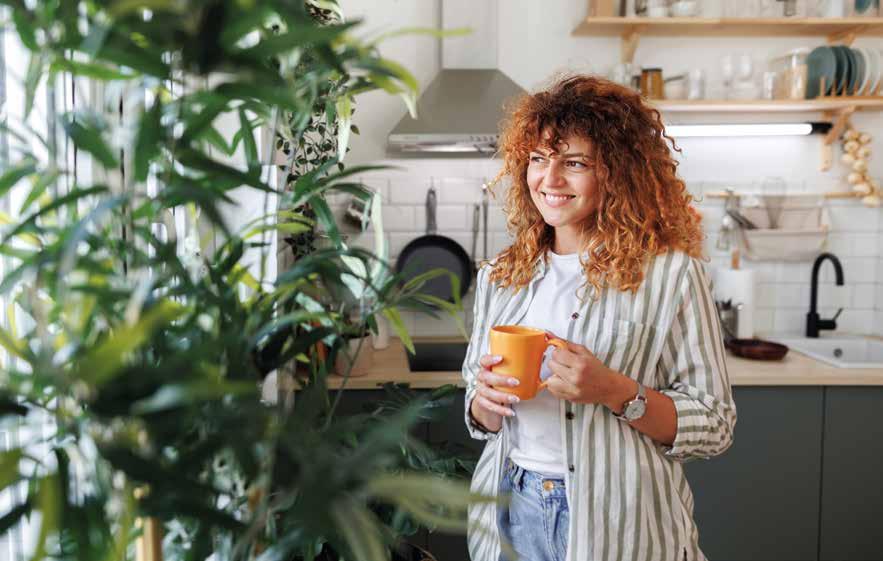
Sustainability is one of the most important pillars of our future. By creating energy-neutral and future-proof homes, we not only offer high-quality products to you as a buyer, but we also take responsibility for future generations. Energy-neutral homes (BENG 2 = 0) are our new standard, but what does this mean for you?
Because your home requires no net energy (on an annual basis) for heating, cooling, ventilation, or hot water, you’ll save considerably on your monthly costs. Only the energy used for household purposes remains.
Your home is built with energy-efficient techniques and materials, ensuring it meets the strictest sustainability standards for years to come.
Energy-neutral homes (i.e., homes that meet the requirements of BENG 2 = 0) result in an even more favorable energy label, usually A++++. Check the technical description to see which energy label applies to the homes (per building number).
Thanks to optimal insulation, triple glazing, a smart heat recovery ventilation system, and a sustainable heat source, you’ll experience a pleasant and consistent indoor climate. (This mainly applies to homes with a ground loop heat pump).
Energy-neutral homes are increasingly becoming the norm, ensuring a high(er) market value and an attractive future.
More sustainable homes are more likely to retain or increase in value, partly due to stricter legislation and increasing demand.
By purchasing a home that meets BENG 2 = 0, buyers directly contribute to the reduction of CO2 emissions and a more sustainable society.
Many banks and mortgage lenders offer the option of a green mortgage for highly energy-efficient homes. This often means a lower
mortgage interest rate and more favorable terms, further reducing monthly payments. In addition, buyers can obtain additional financing (€10,000 in additional borrowing capacity) because the home meets the standards for a highly sustainable and energy-efficient home.
A home is eligible for a green mortgage if it meets certain sustainability criteria. The exact conditions vary by bank, but in general, the following applies:
Requirements for a green mortgage:
Energy performance: the home must have an energy label A++++ or higher. BENG 2 = 0 is often required.
Sustainable construction: the home must be energy-efficient, for example, with good insulation, a heat pump, solar panels, and a smart ventilation solution. Certified sustainability (sometimes required): Some banks require a certificate such as GPR Gebouw, BREEAM-NL, or another recognized sustainability label. Specific mortgage conditions: the mortgage must be taken out with a bank that offers green mortgages (for example, Rabobank, ABN AMRO, ING, or ASN Bank).
The property price and the loan amount must fall within certain limits. Want to know if your future home meets these requirements? Banks often have an online check that allows you to quickly see if you qualify for a green mortgage.
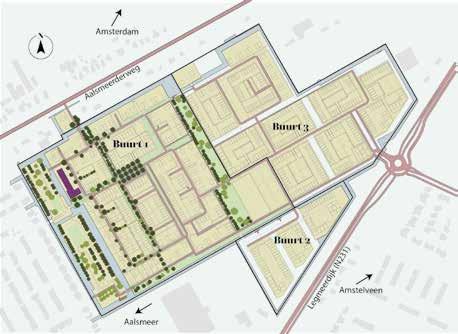
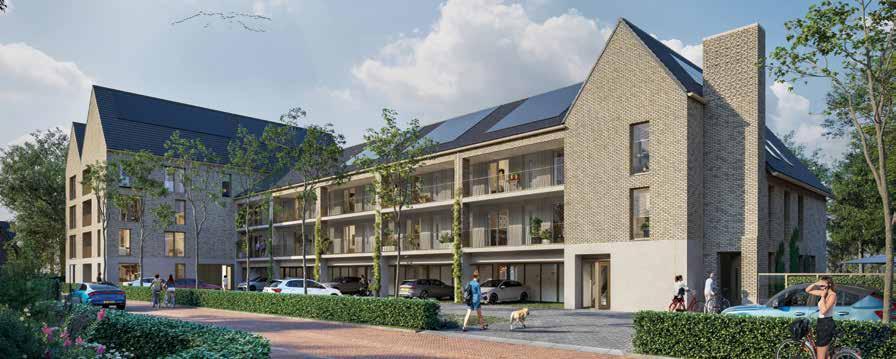
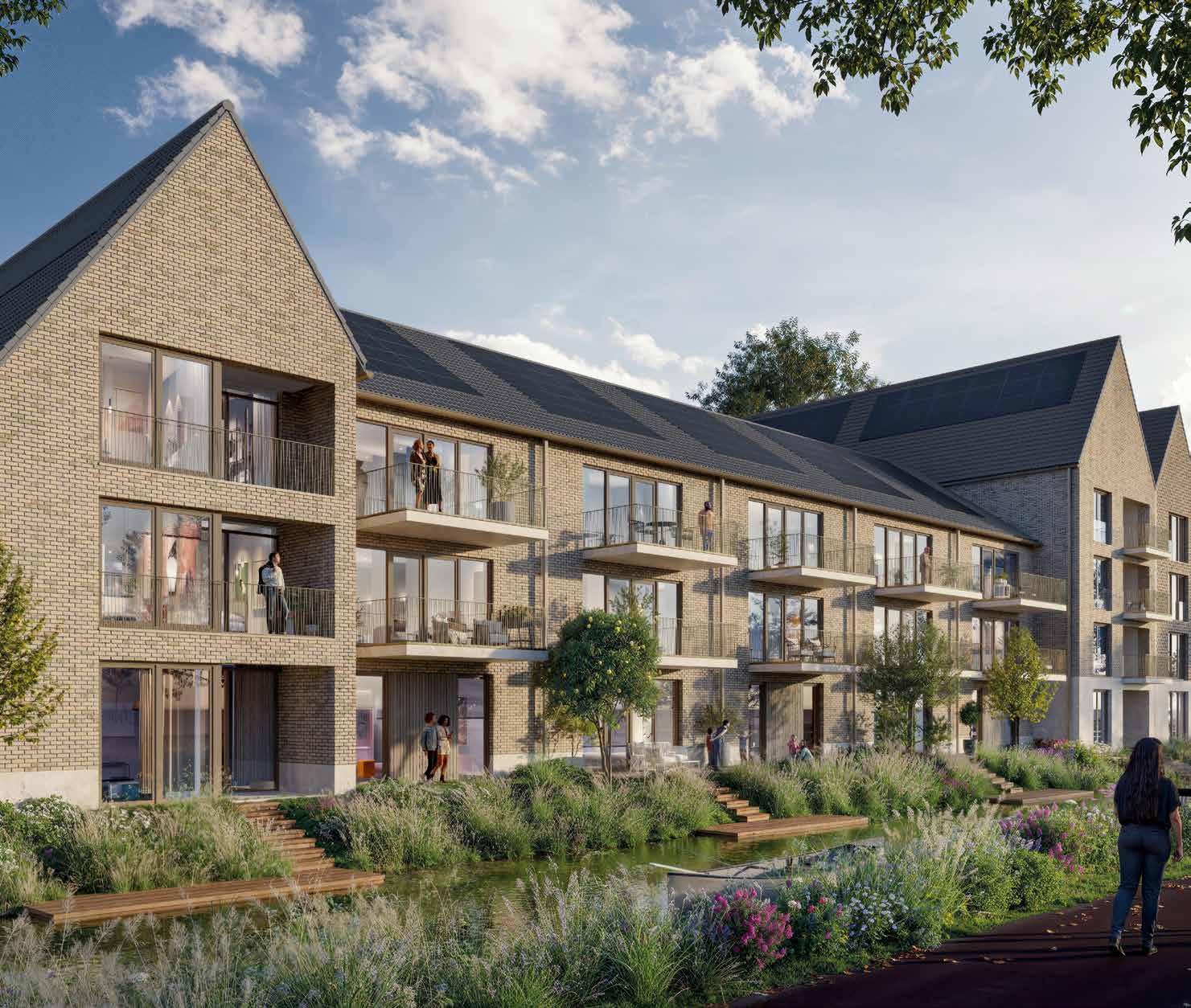
• Situated on the first and second floors
• Beautiful waterfront living with views of the beautiful neighborhood park
• Characteristic architecture
• Living area approximately 71 m²
• 3-room apartment with 2 bedrooms
• Optional staircase to the attic in units 221 through 225, creating a full-fledged extra floor!
• Shared bicycle storage in the basement on the ground floor
• Energy-neutral apartments with energy label A++++
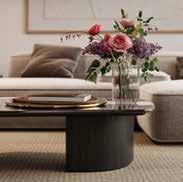
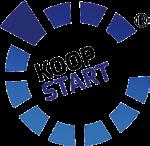
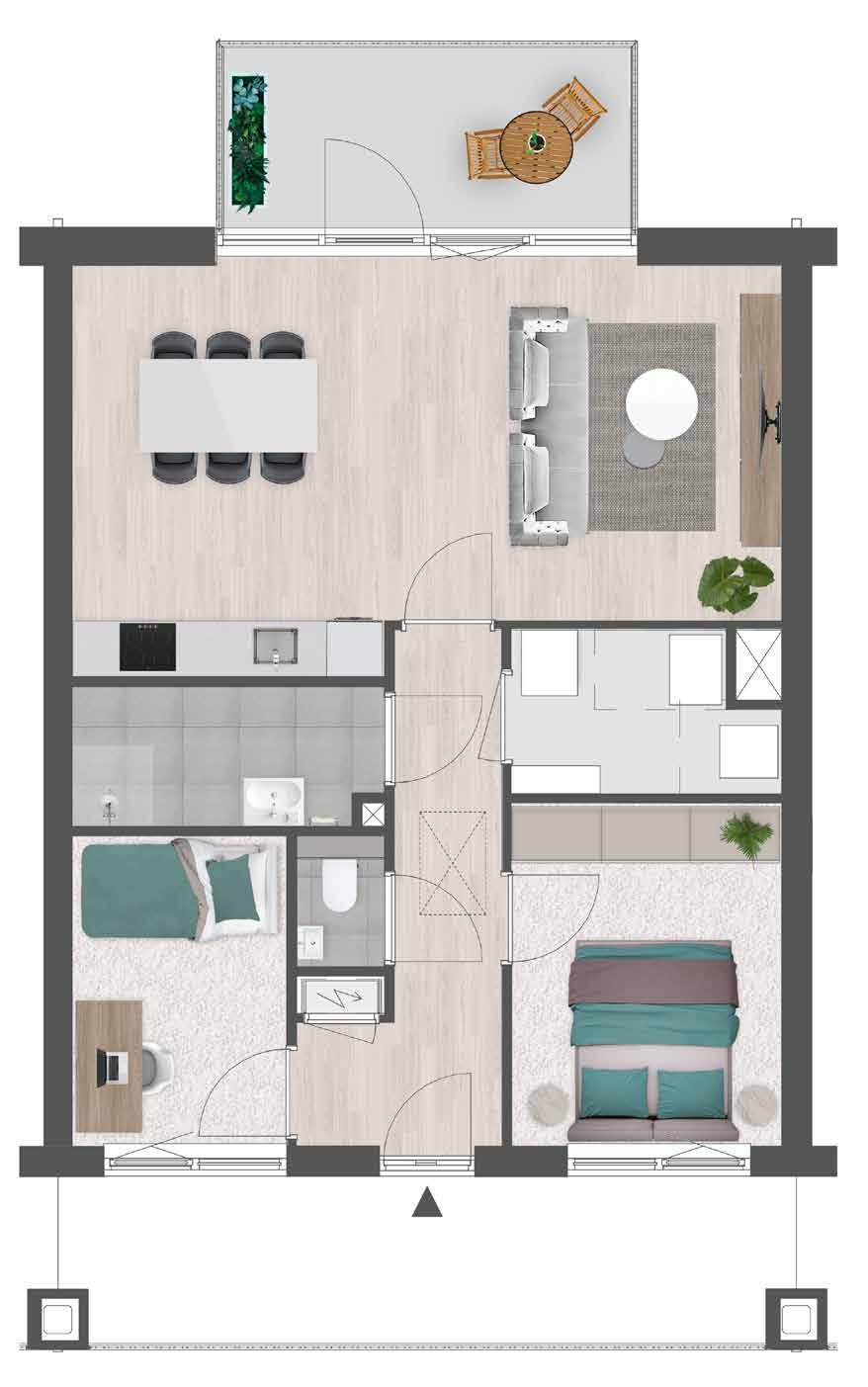
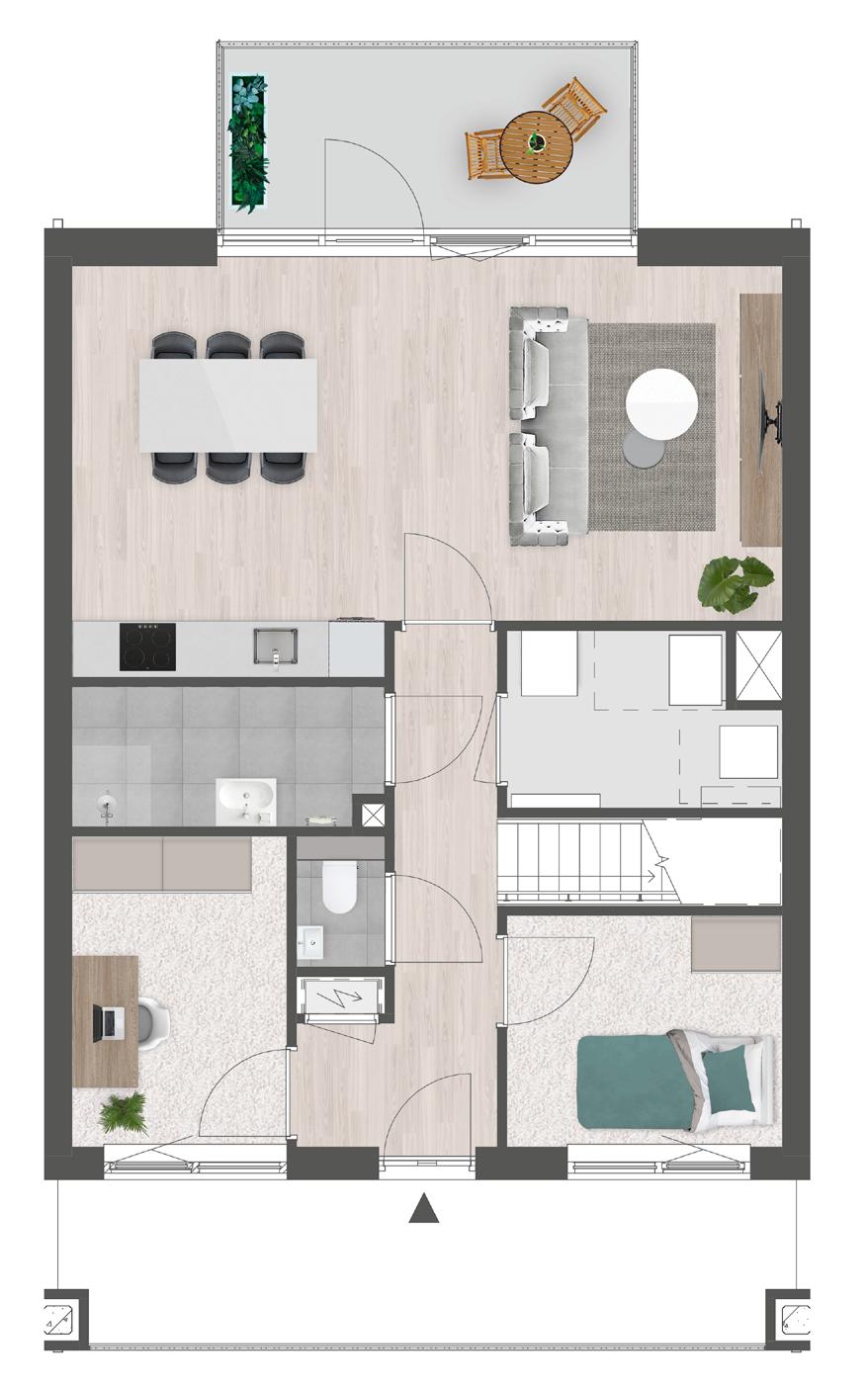
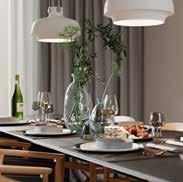


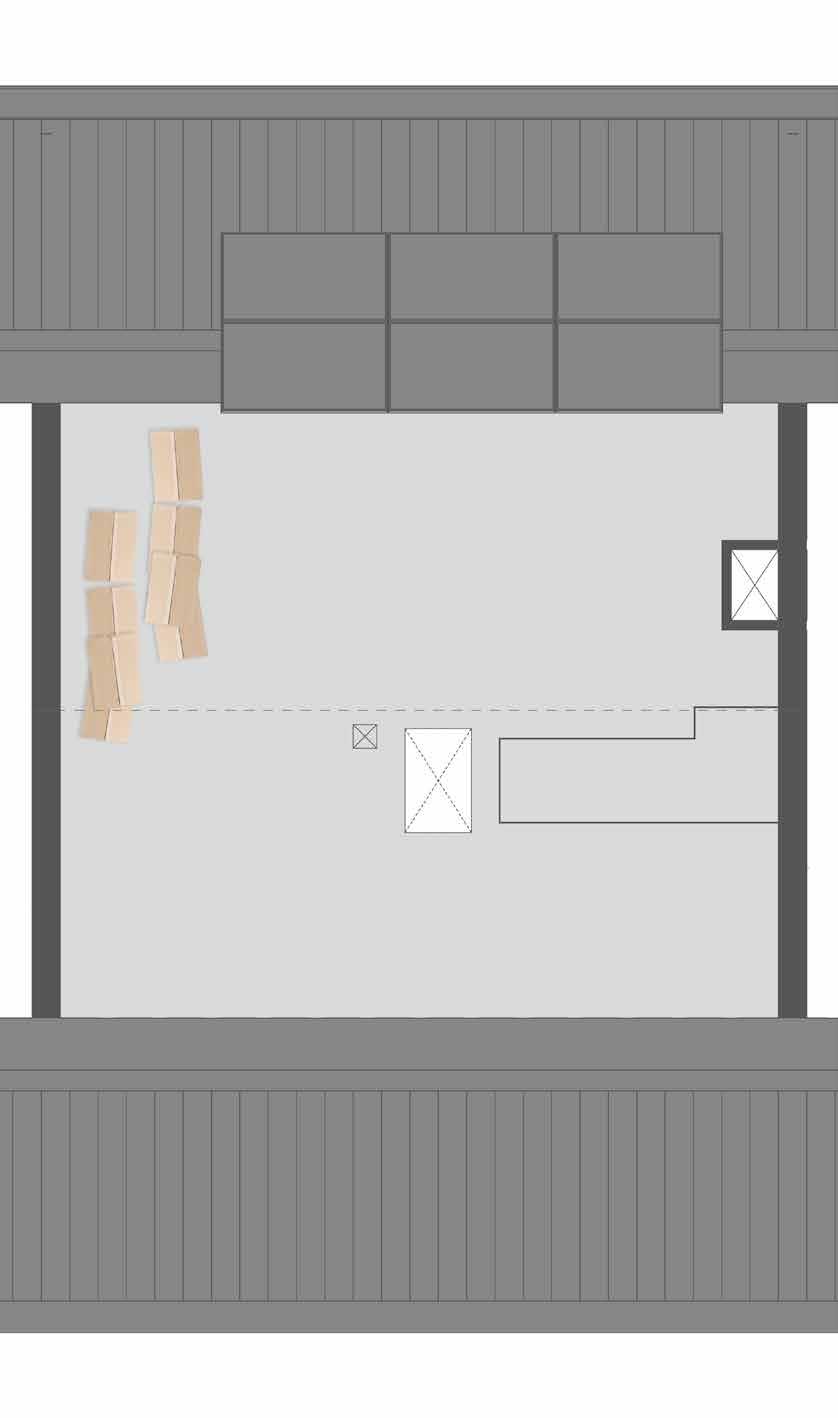
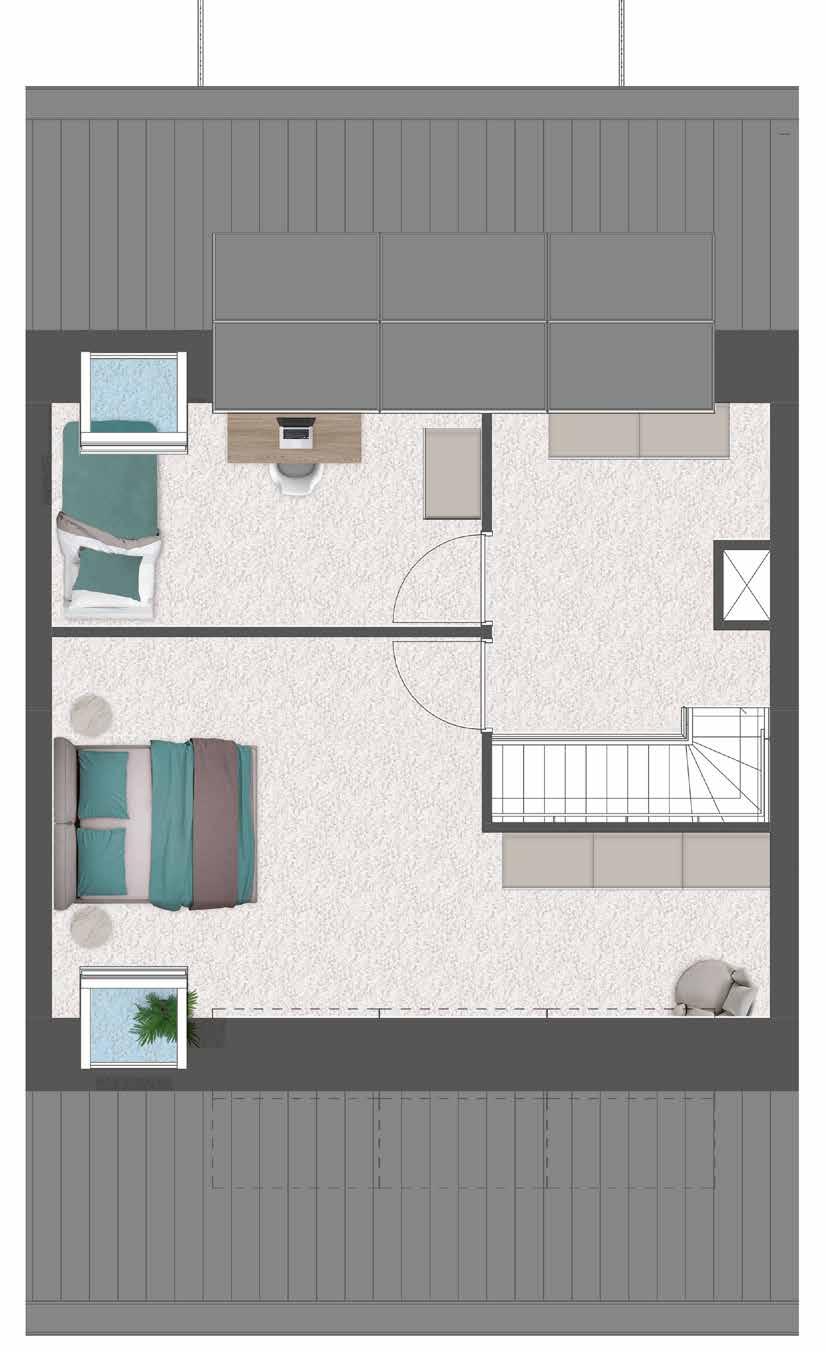
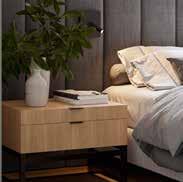
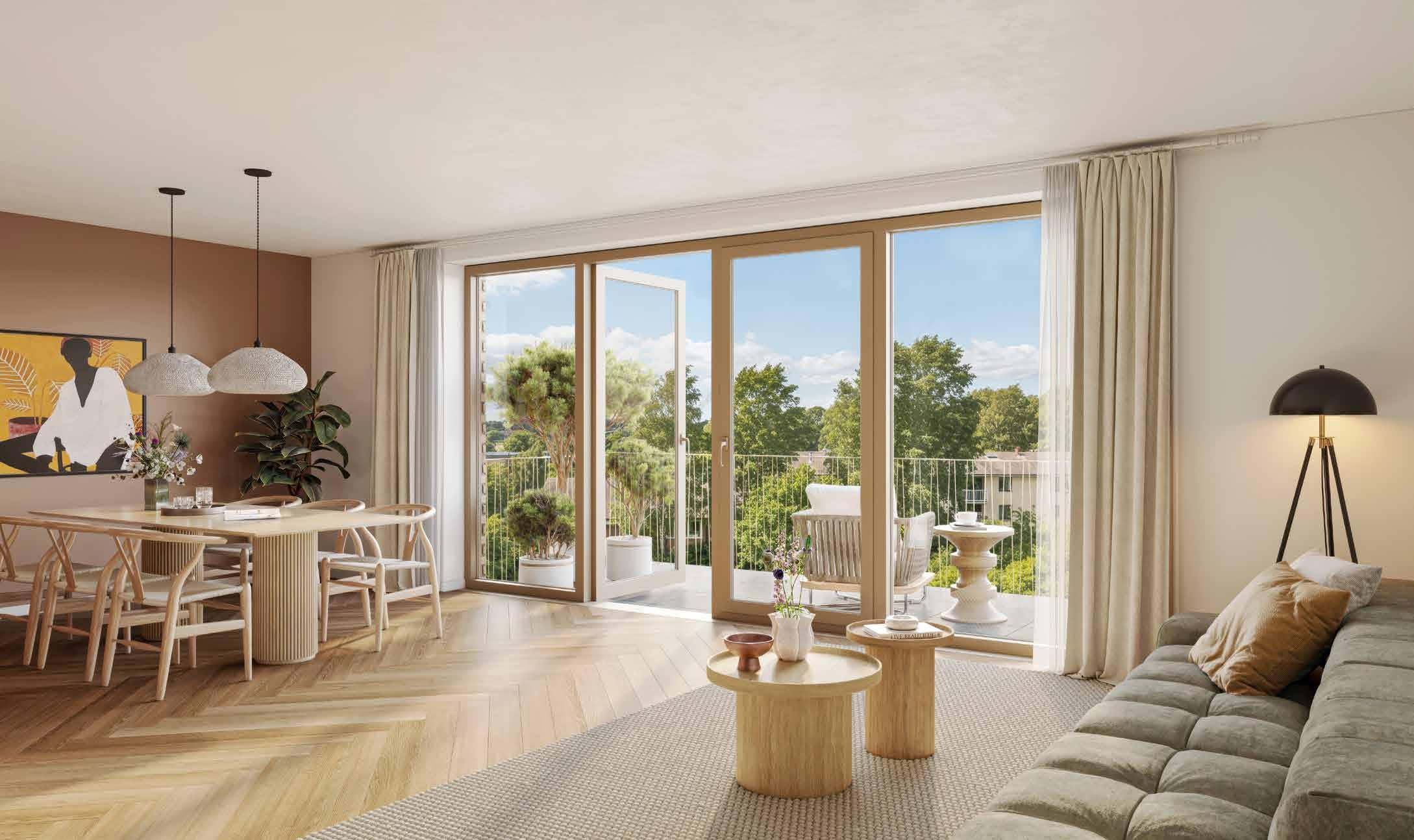
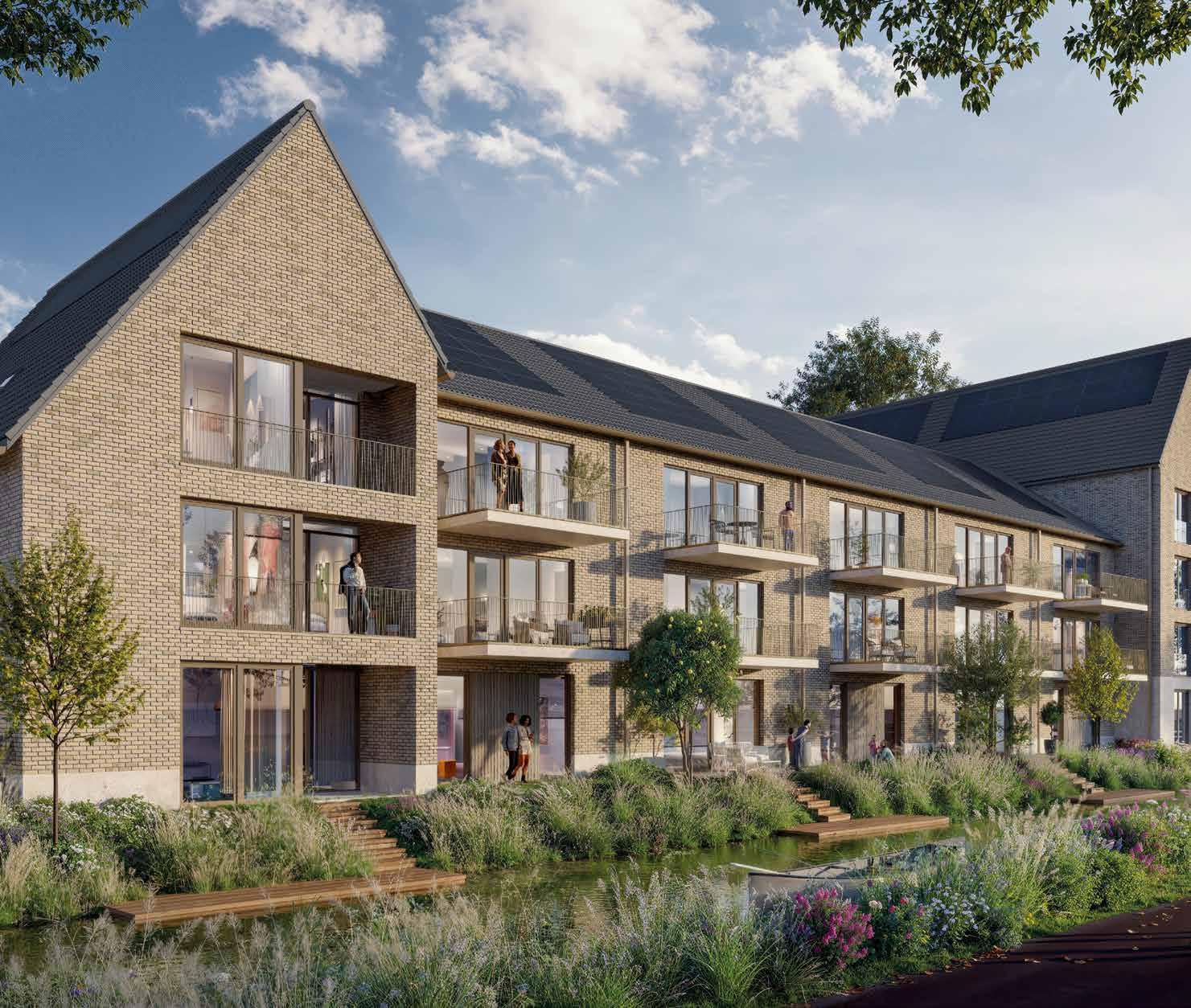
3-room apartment with spacious outdoor area by the water
Features
• Located on the ground floor
• Beautiful waterfront living with views of the beautiful neighborhood park
• Characteristic architecture
• Living area approximately 74 to 83 m²
• 3-room apartment with 2 bedrooms
• Spacious outdoor area with optional waterfront deck
• Shared bicycle storage in the basement on the ground floor
• Energy-neutral apartments with energy label A++++
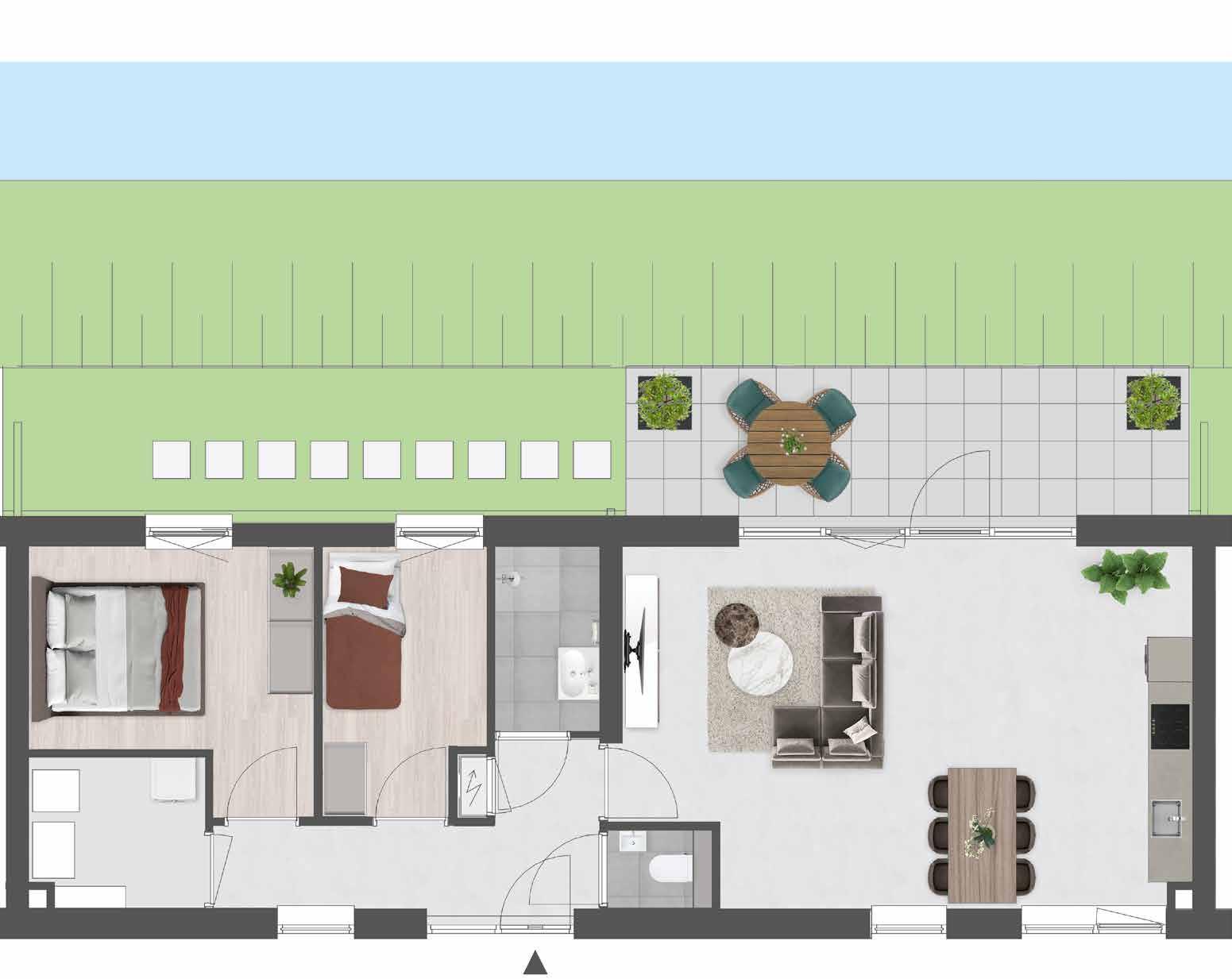
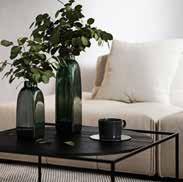
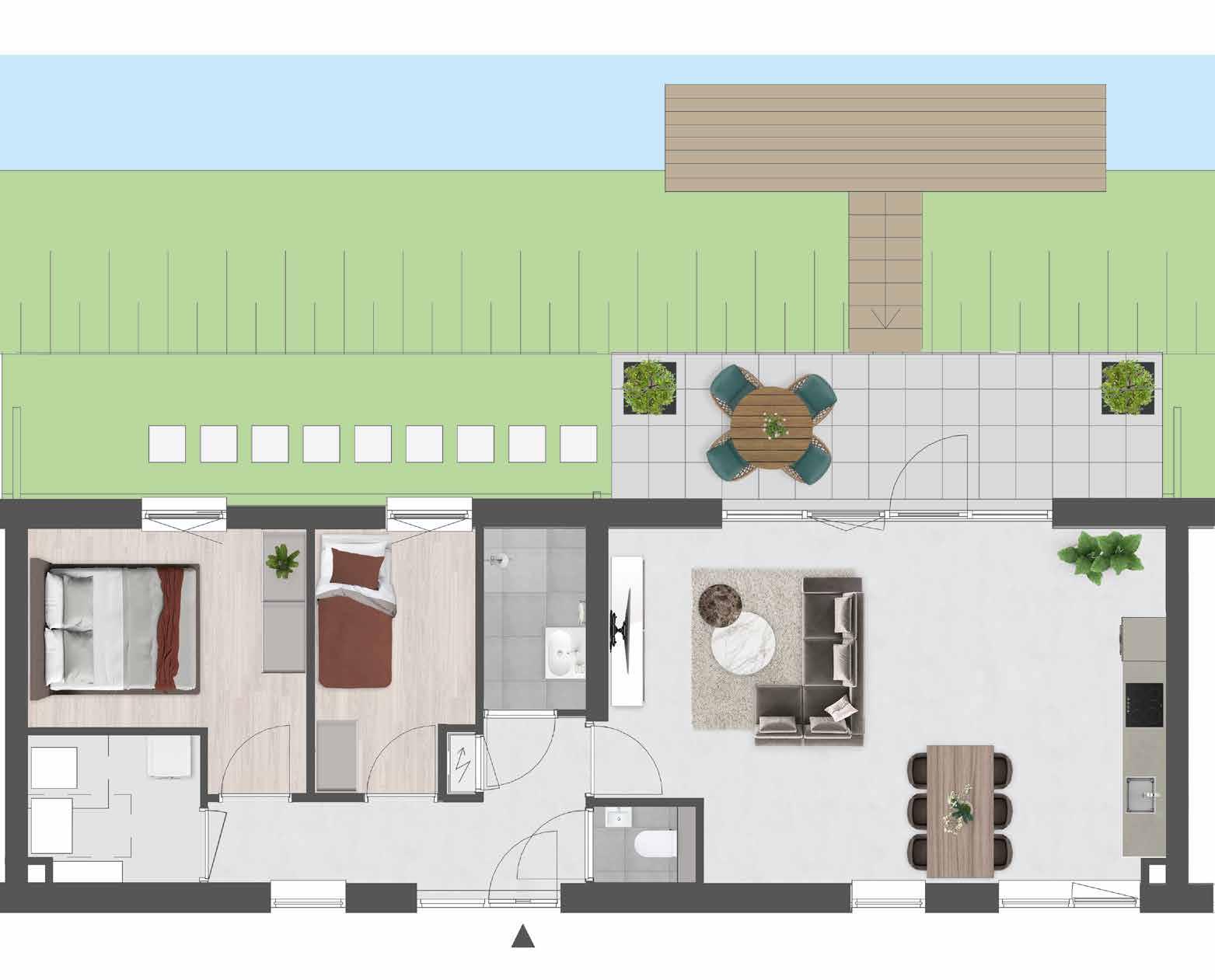
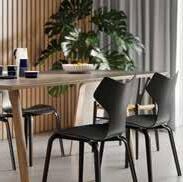
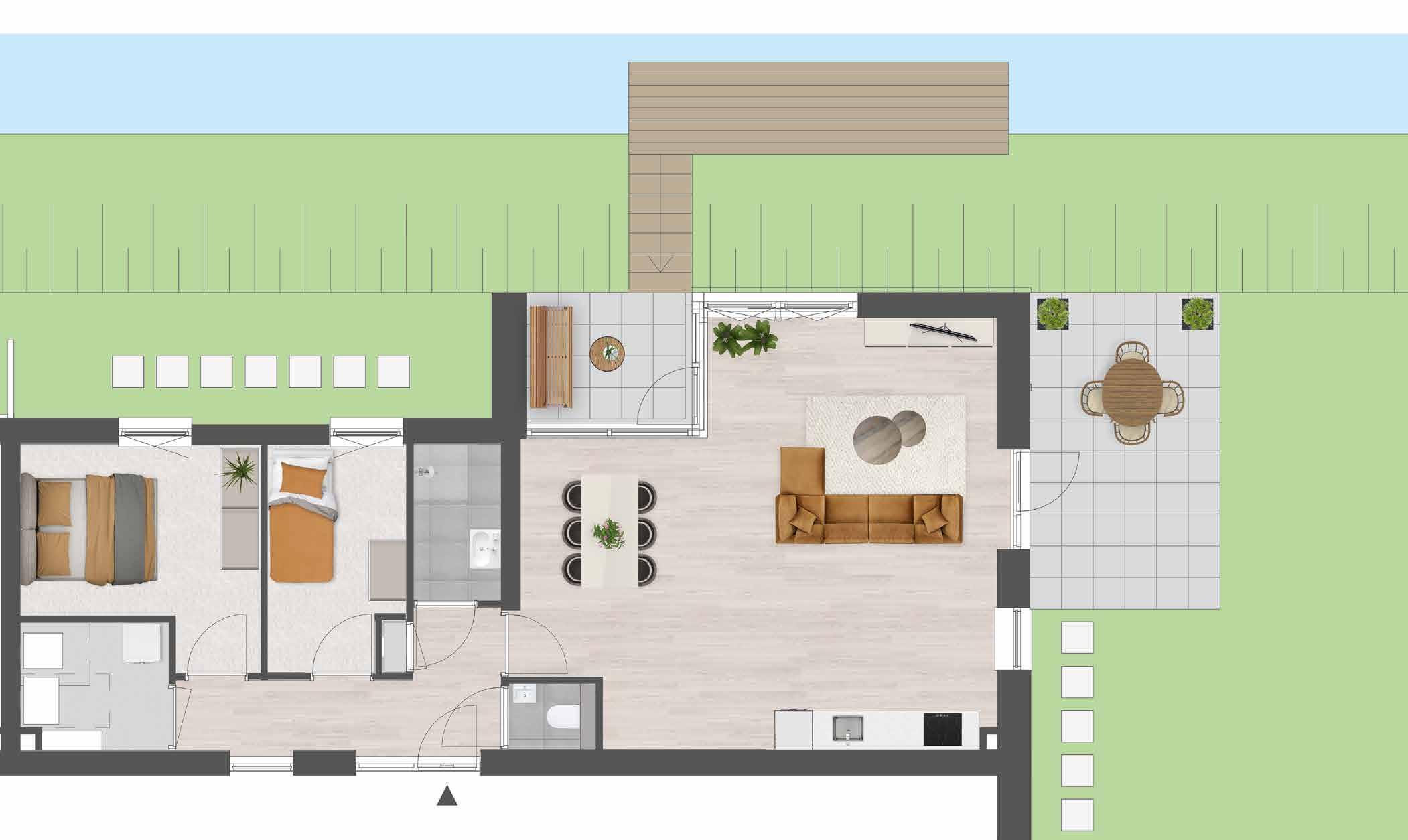


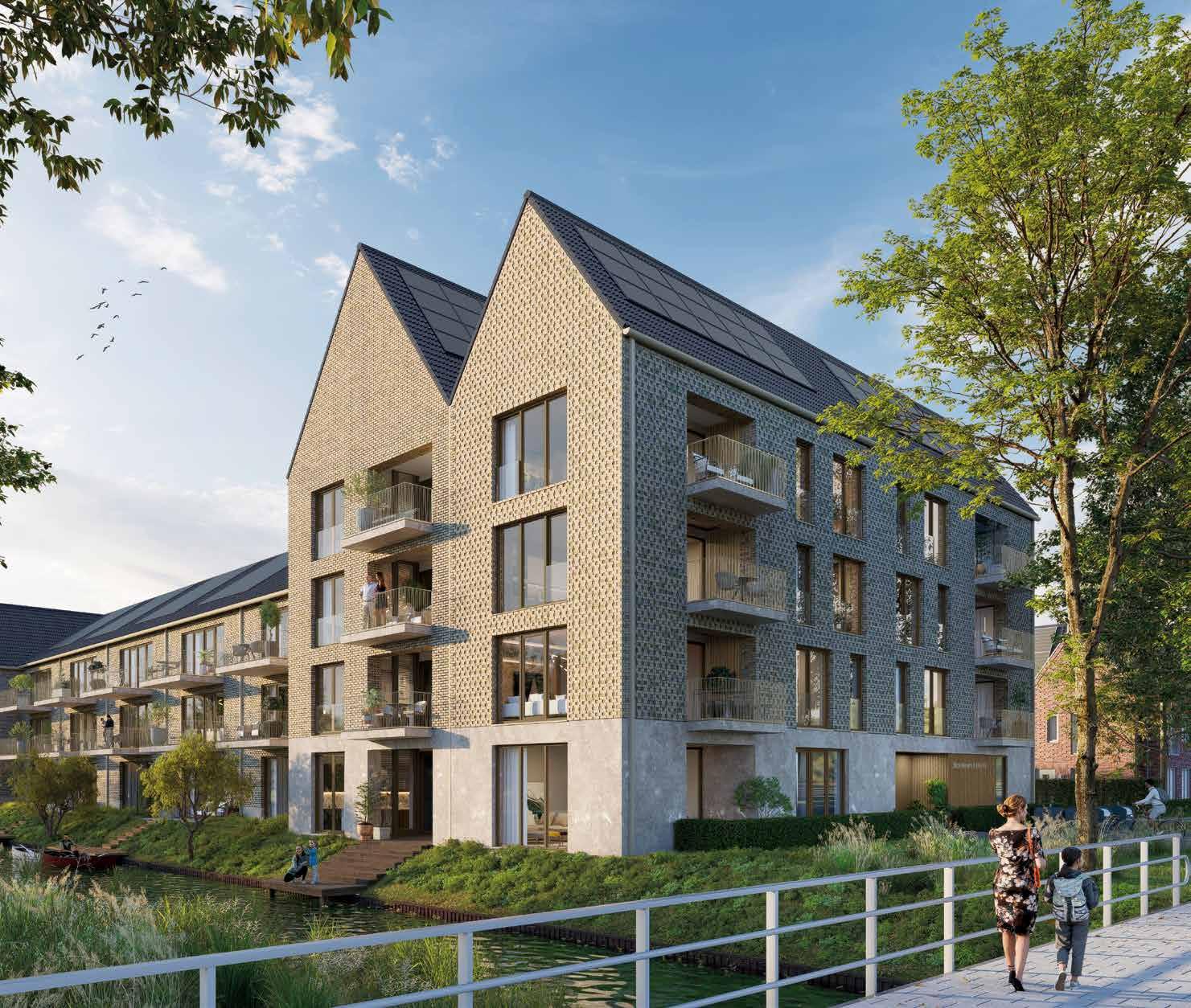
• Located on the ground, first, second, or third floor
• Beautiful waterfront living with views over the stunning neighborhood park
• Characterful architecture
• Living area approximately 64 to 68 m²
• Three-room apartment with 2 bedrooms
• Optional fixed staircase to the attic for numbers 227 and 230, creating a full additional floor!
• Communal bicycle storage in the basement on the ground floor
• Energy-neutral apartments with energy label A++++
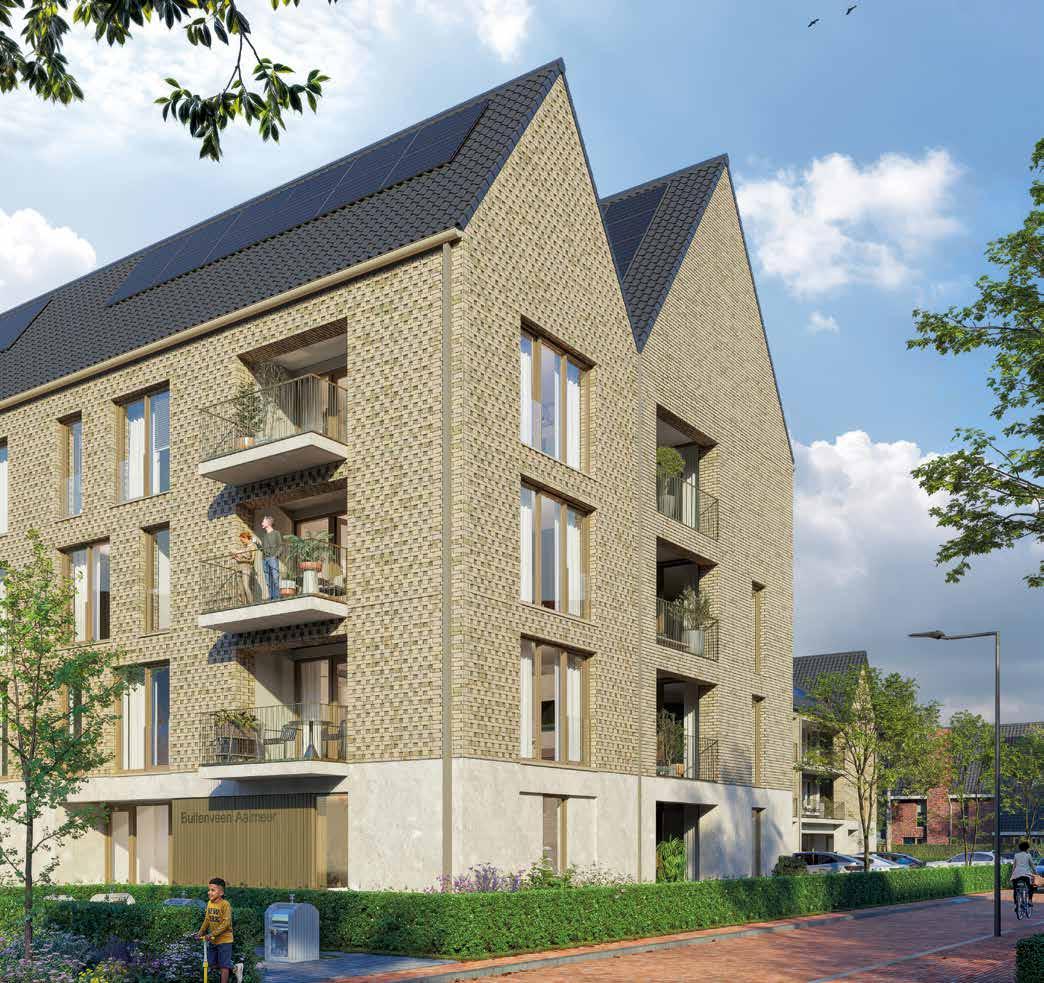
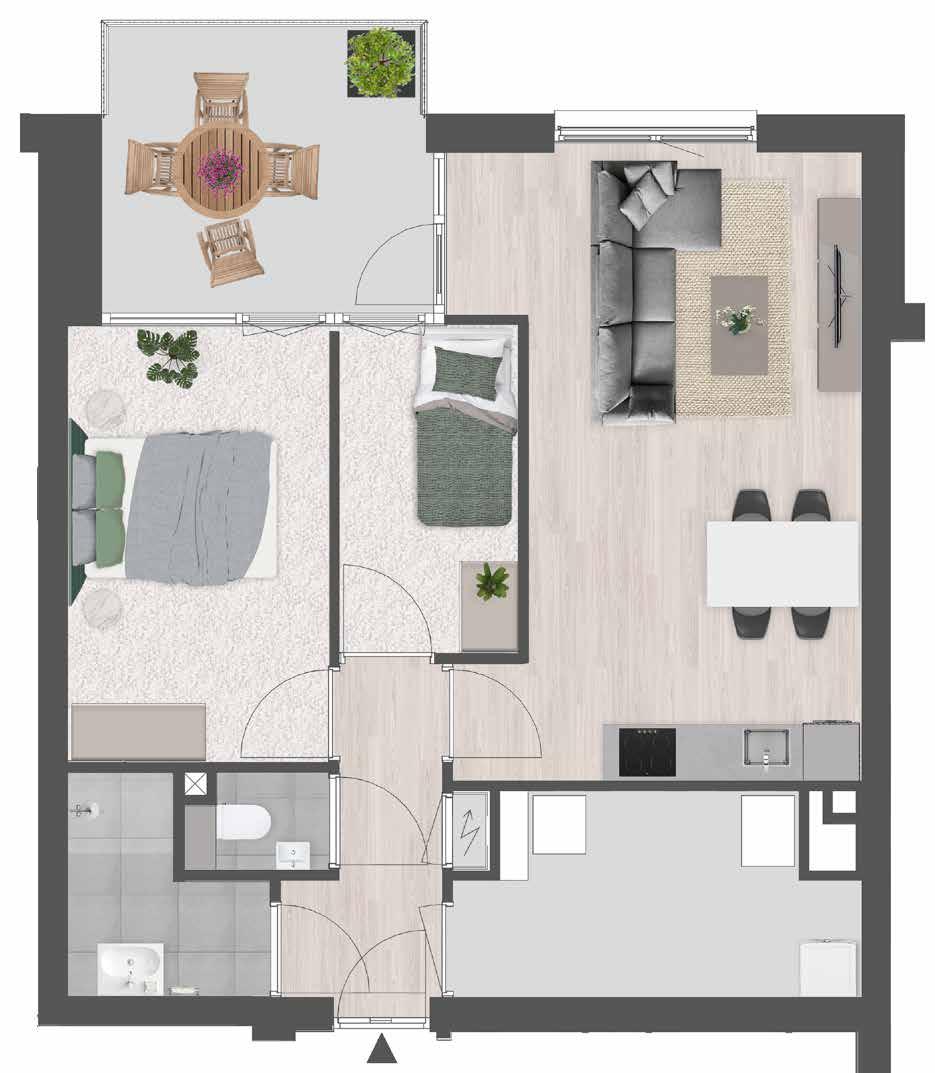

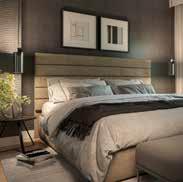

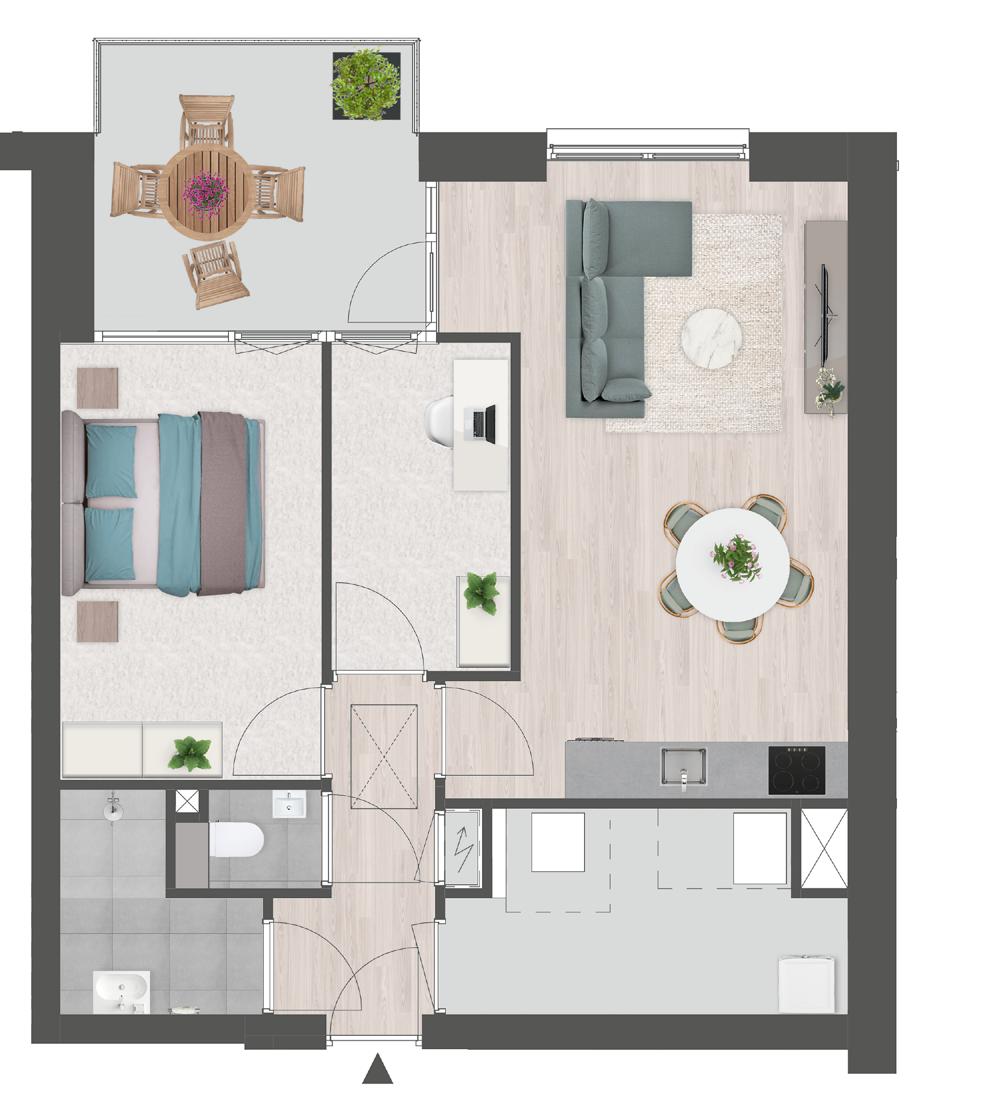
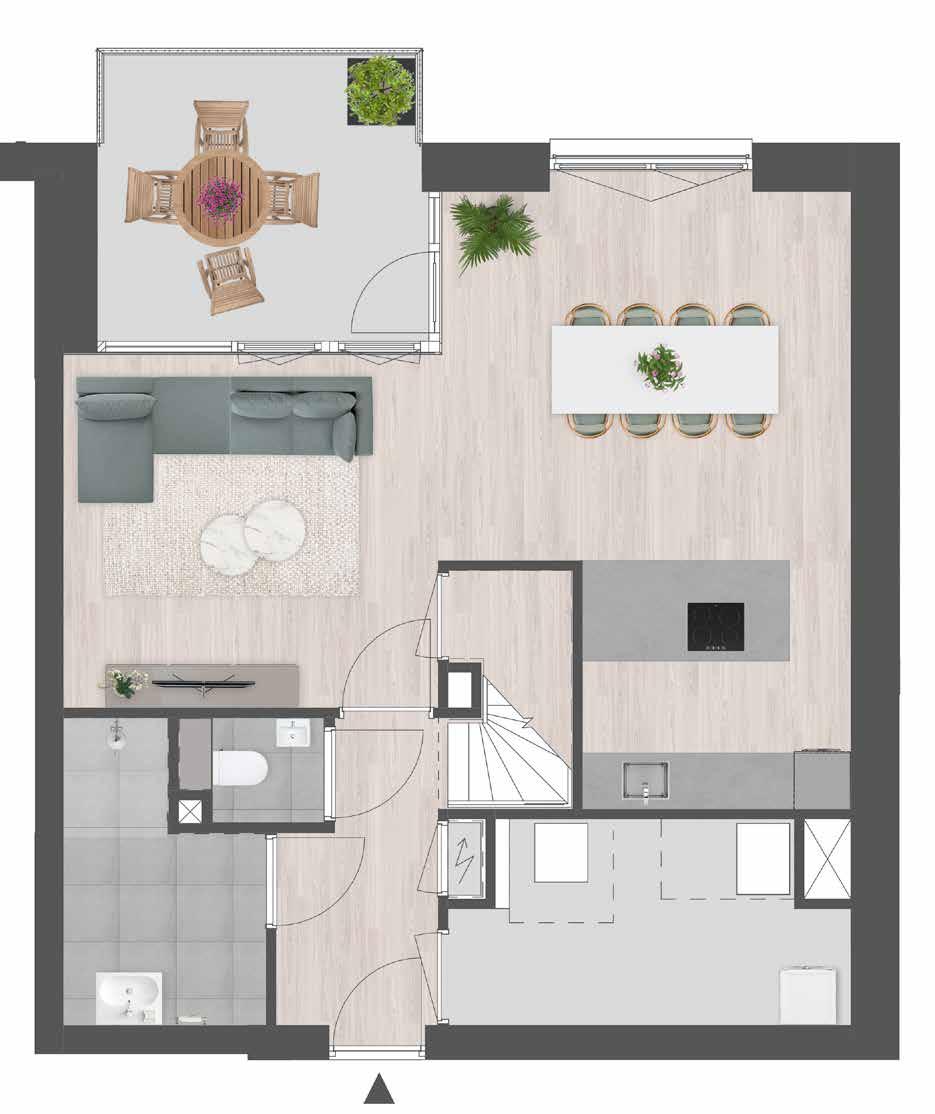
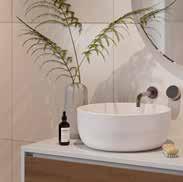
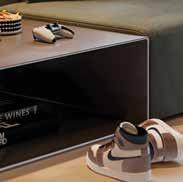
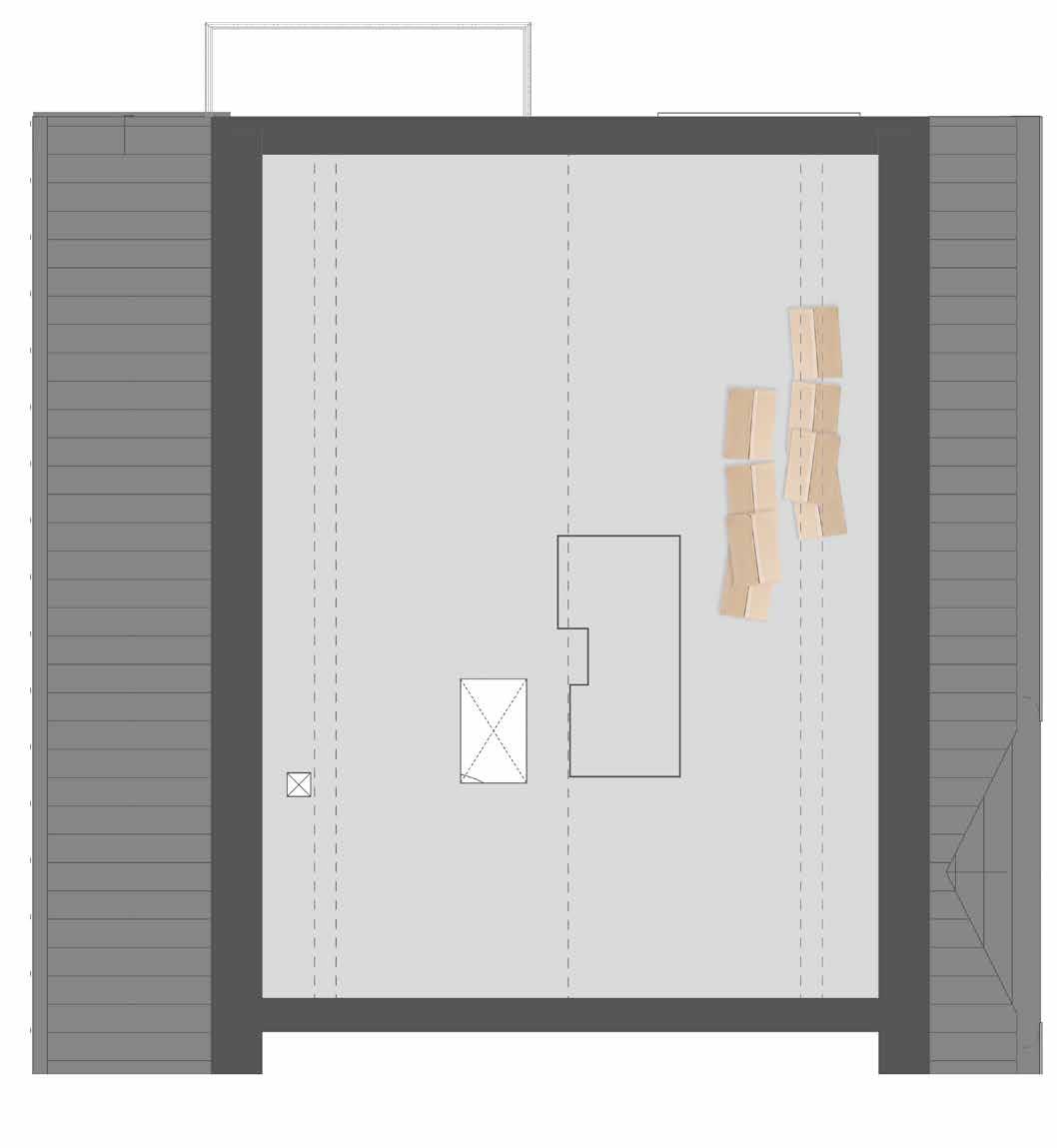

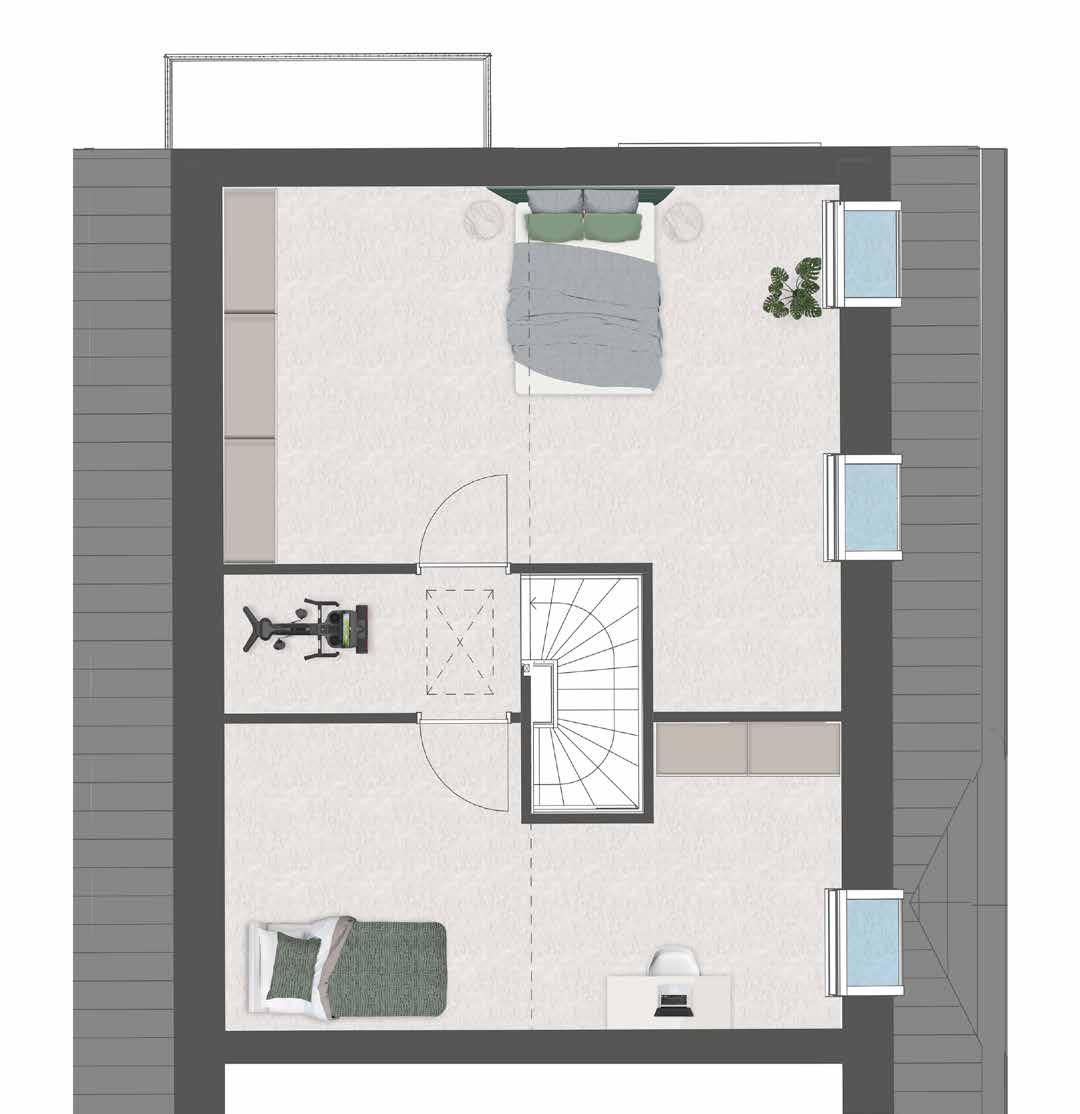
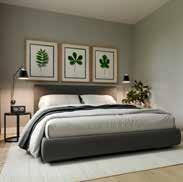

• Located on the ground, first, second, and third floors
• Beautiful waterfront living with views over the stunning neighborhood park
• Characterful architecture
• Living area approximately 75 to 77 m²
• Three-room apartment with 2 bedrooms
• Optional fixed staircase to the attic on the third floor for numbers 228 and 229, creating a full additional floor!
• Communal bicycle storage in the basement on the ground floor
• Energy-neutral apartments with energy label A++++
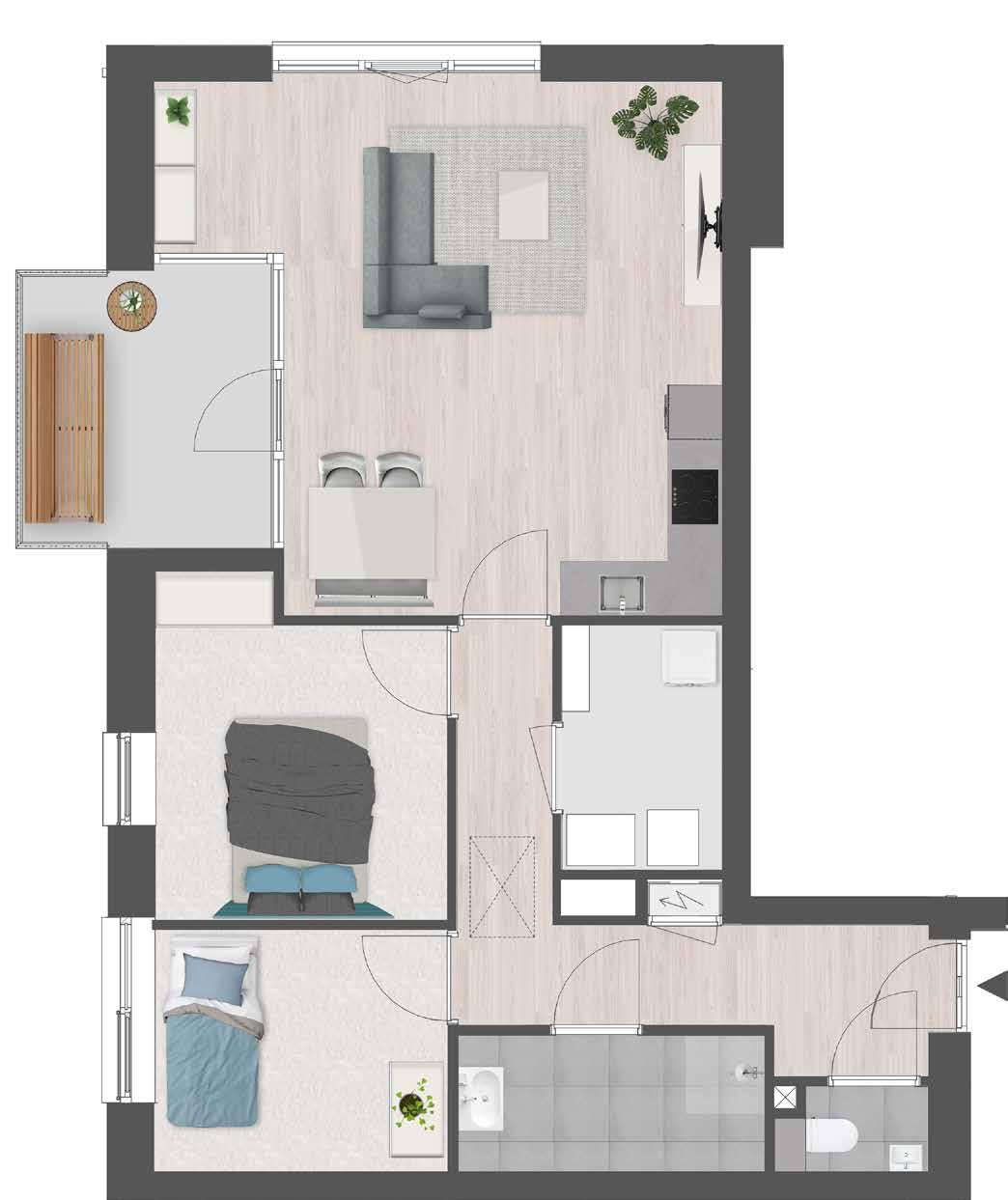

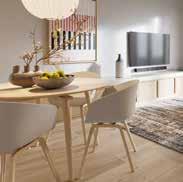
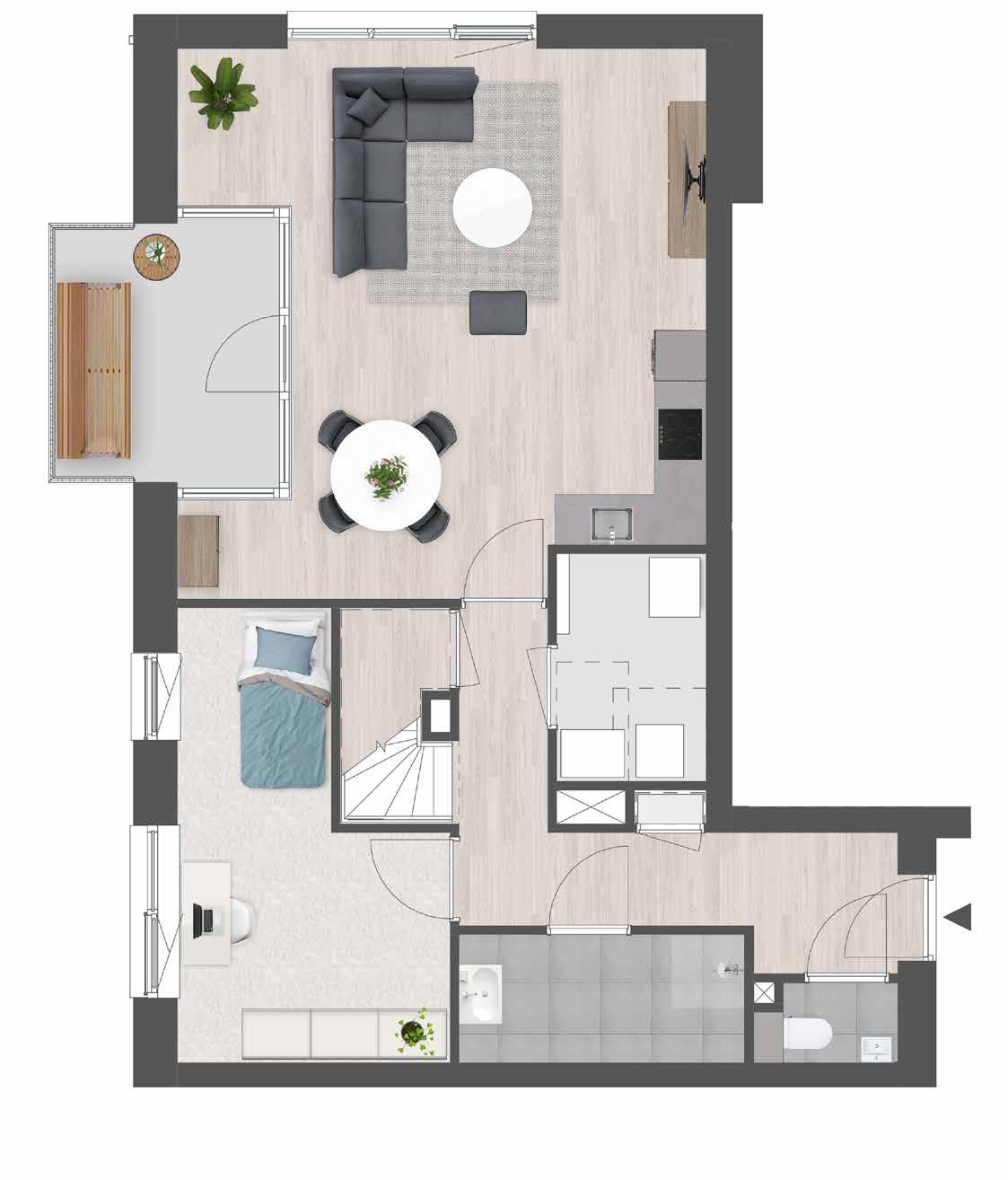



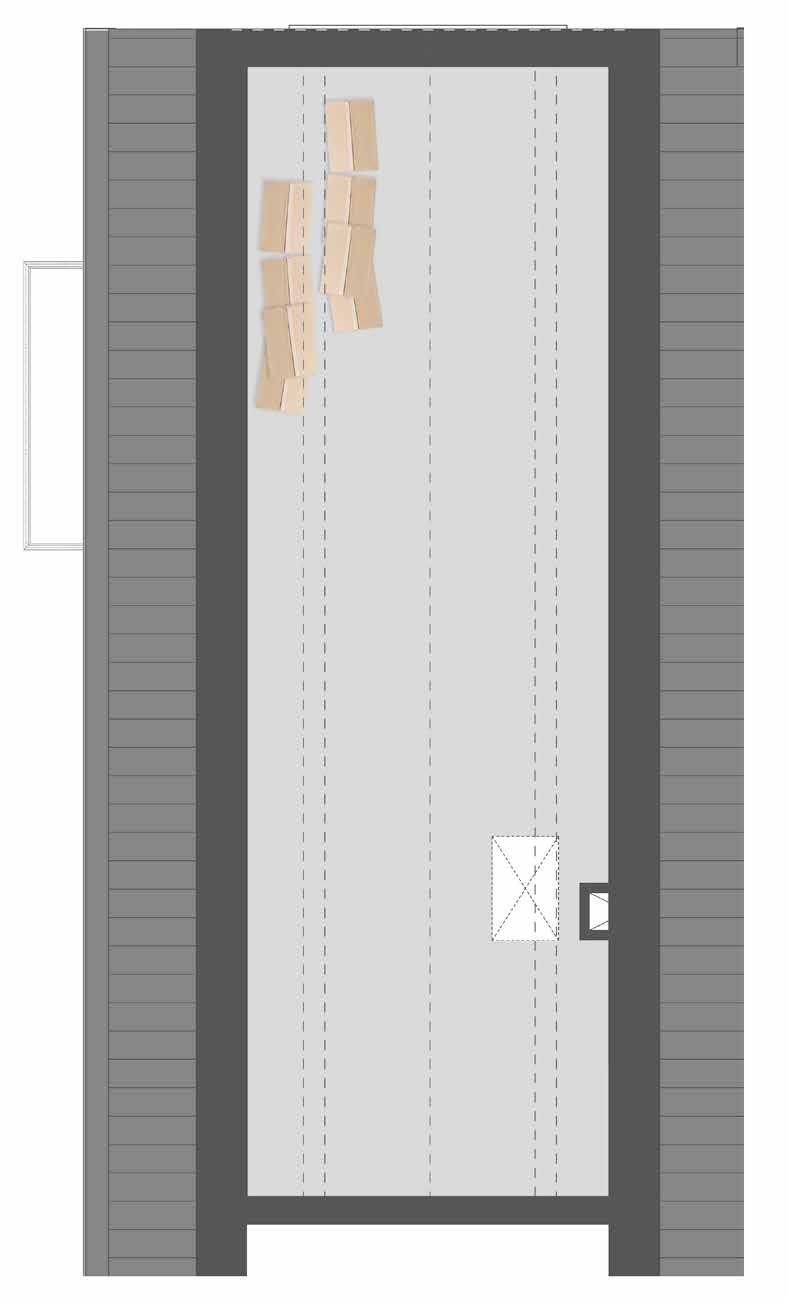
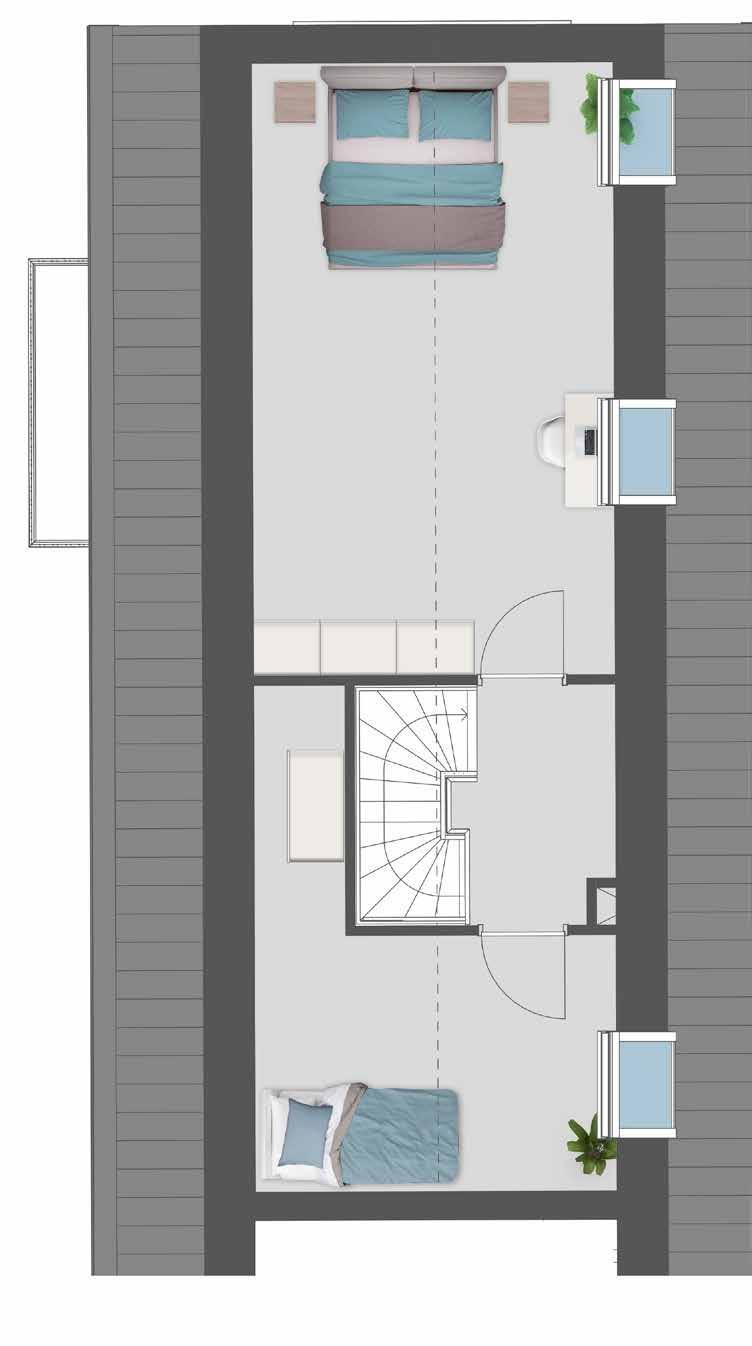
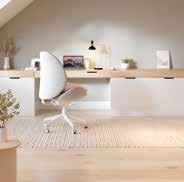
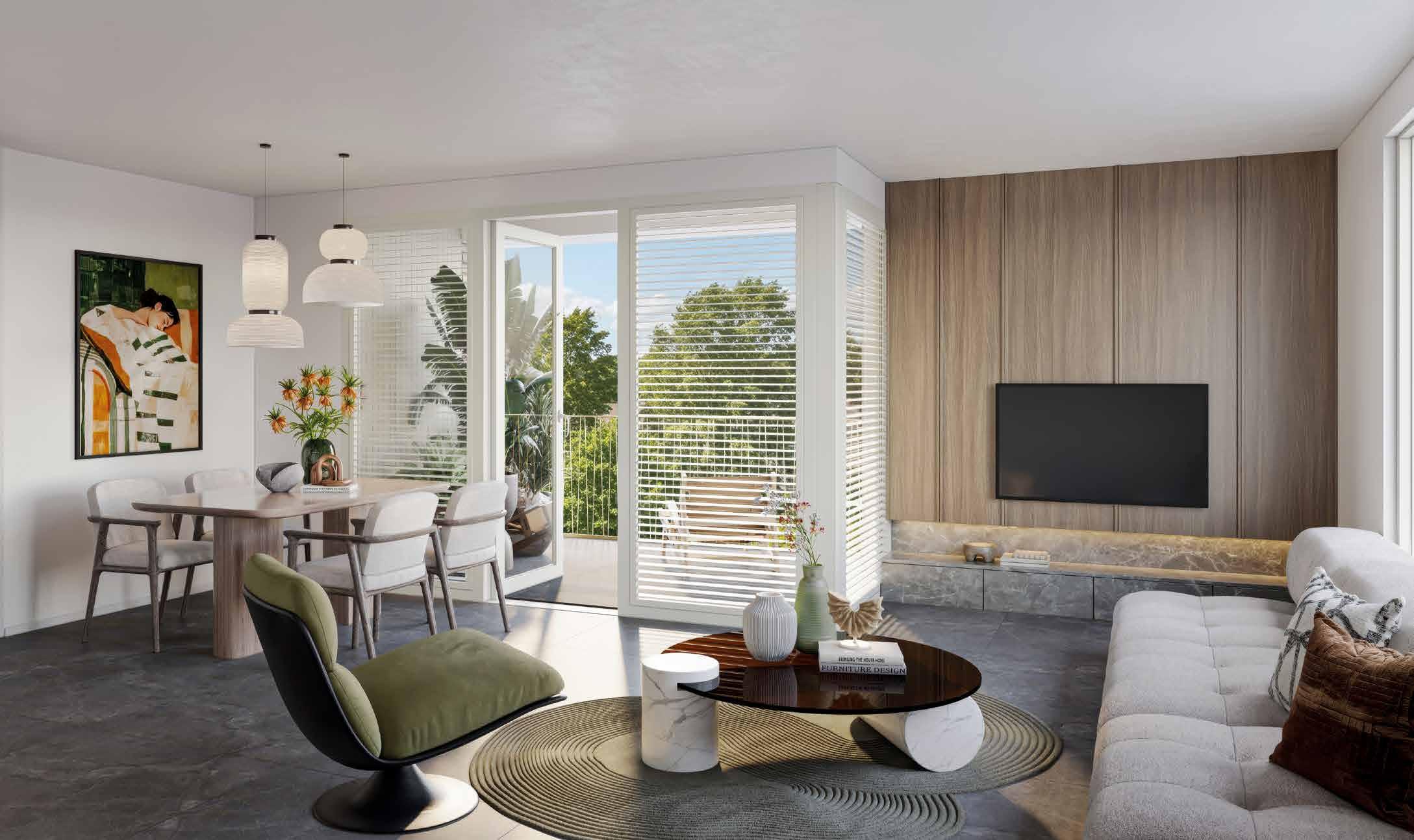
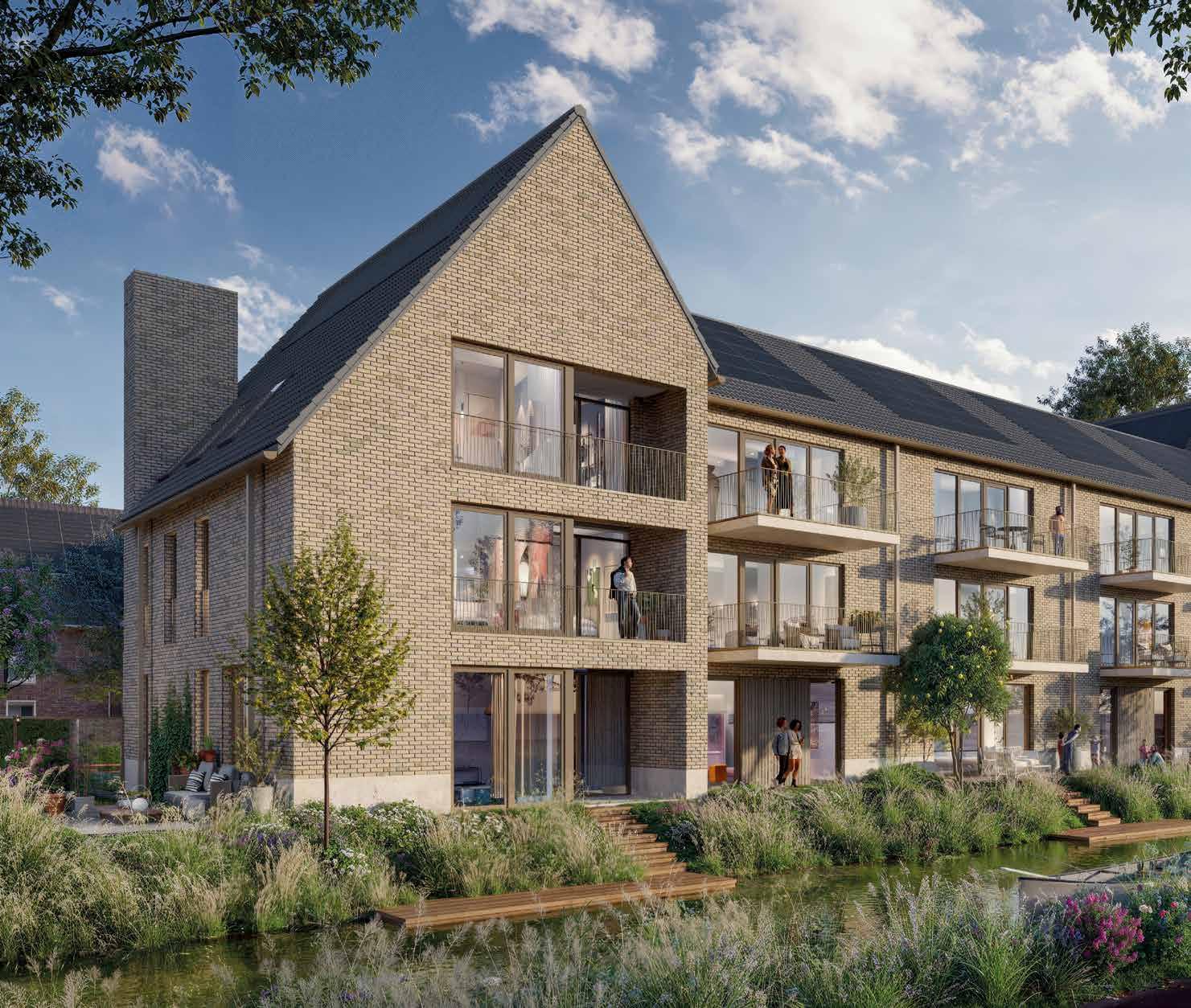
• Located on the first and second floors
• Beautiful waterfront living with views over the stunning neighborhood park
• Characterful architecture
• Living area approximately 70 to 78 m²
• Three-room apartment with 2 bedrooms
• Optional fixed staircase to the attic for number 226, creating a full additional floor!
• Communal bicycle storage in the basement on the ground floor
• Energy-neutral apartments with energy label A++++
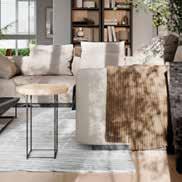

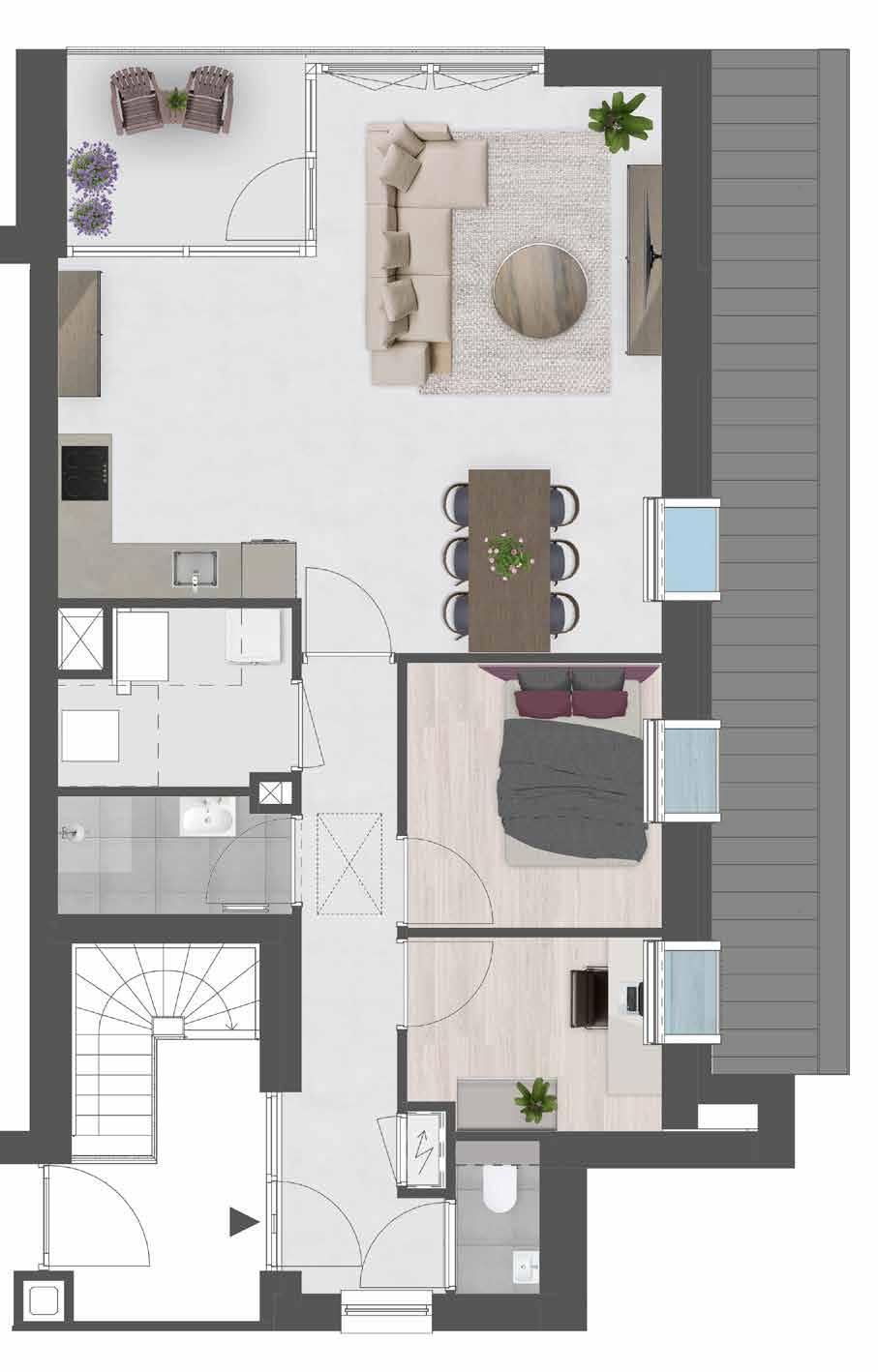

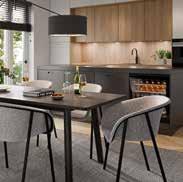


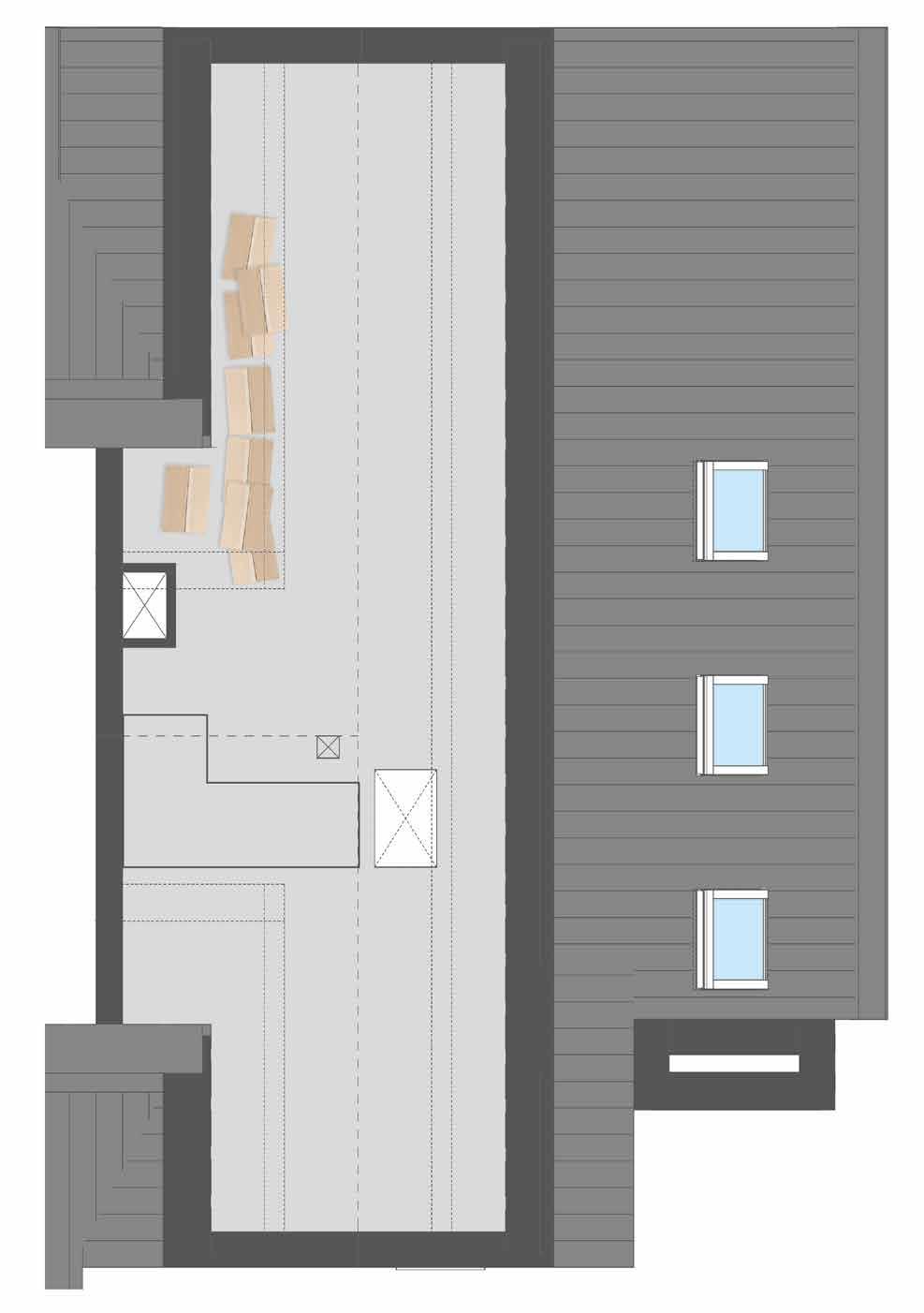
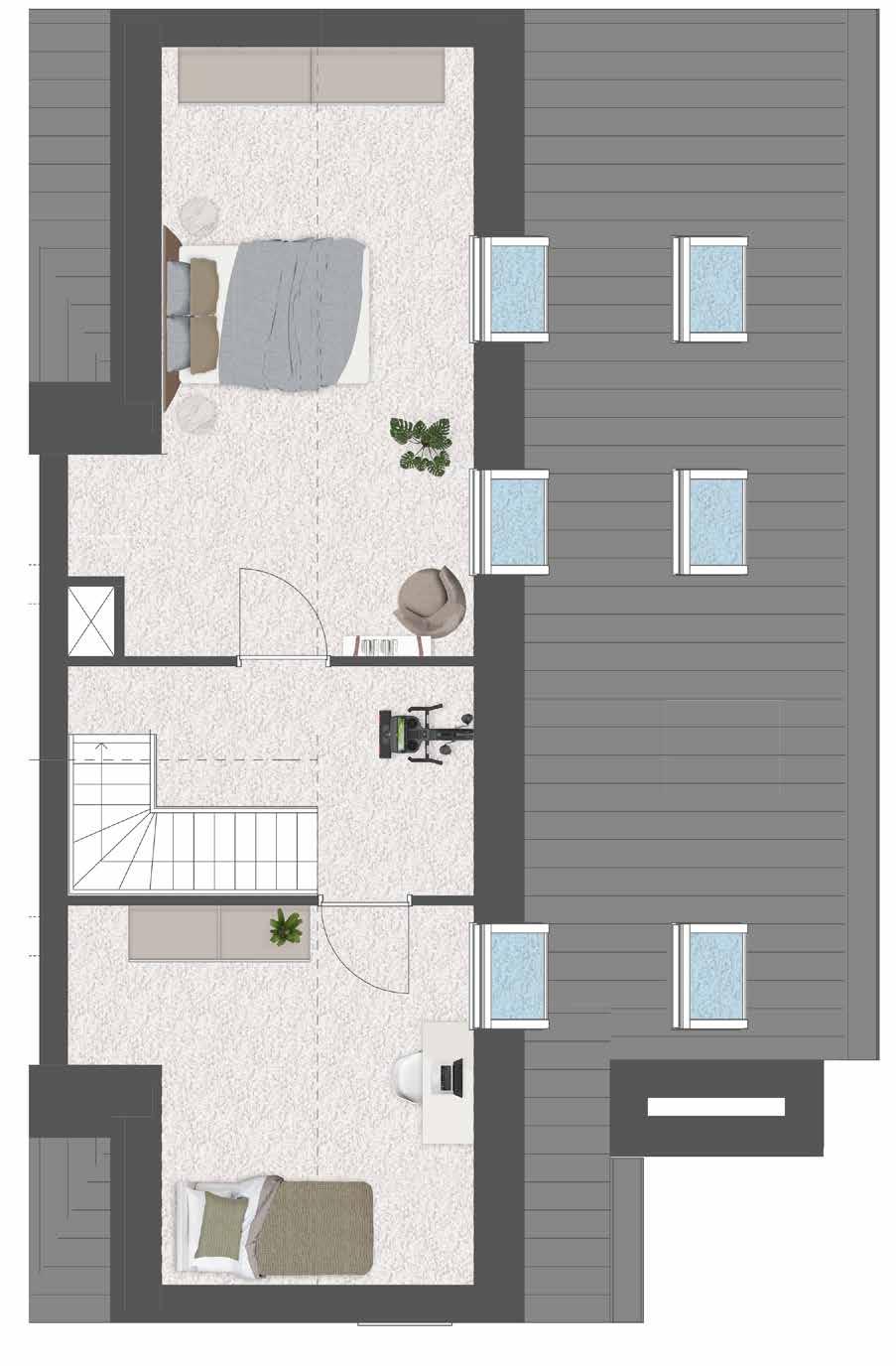
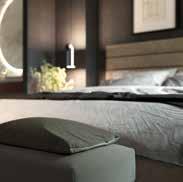
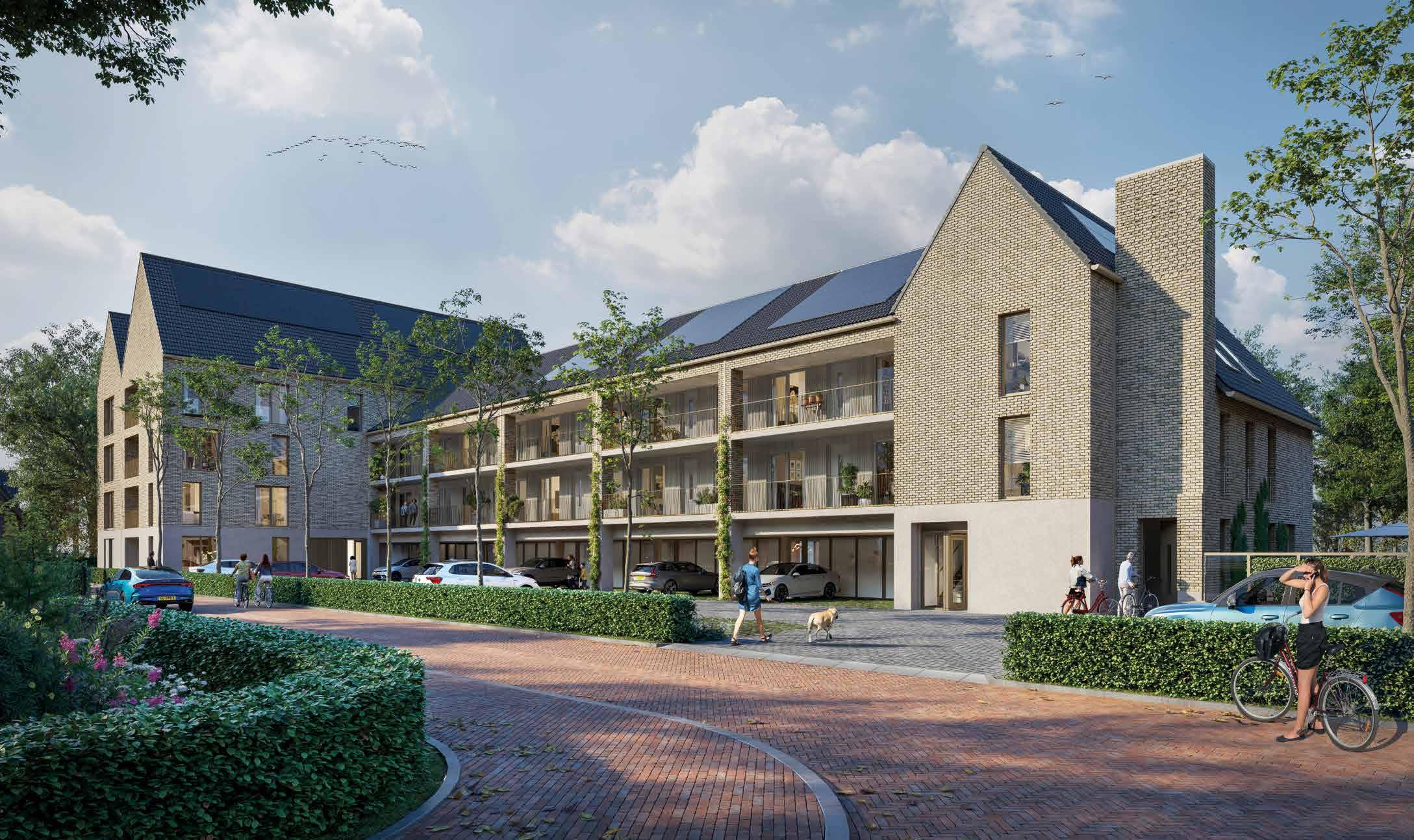
The apartments are part of a residential building. This building consists of several apartments and communal areas. According to the law, the official term for an apartment is an “apartment right.”
This official term indicates that a distinction is made between ownership and usage rights. Ownership of the entire building belongs jointly to all owners; in addition, each owner has the right to use a private section, the apartment, the storage unit, and possibly one or more parking spaces, as well as the co-use of those parts of the building designated for communal use. This last point includes the stairwell and elevator, the entrance, and the shared installations, such as general lighting.
Apartment rights arise from the legal division of the building. To divide the building into apartment rights, a notary draws up a deed of division.
The deed of division, along with the division drawings, which indicate the boundaries of the shared and private sections of the building, is registered in the public registers. Only after this has taken place is the division formally completed. At that point, the so-called “apartment rights” are created. The transfer of ownership takes place by means of the ‘deed of transfer’ at the notary.
The apartment owners are required to be members of the Owners’ Association, which will be established by a notary. The association’s regulations will govern all shared responsibilities between owners, as well as the management and maintenance of the common areas and shared facilities. Briefly, the association’s objective is to manage and maintain the common areas and common facilities of the building, such as the entrance, stairwell, elevator, roof, etc. It will be clear that these responsibilities entail costs. These costs are included in the service charges.

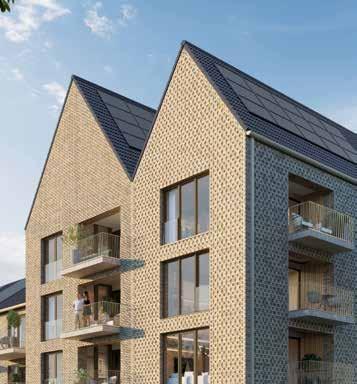
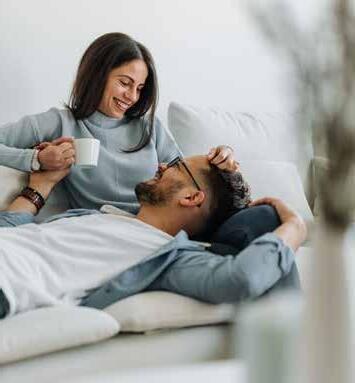
To this end, in accordance with the association’s bylaws, a meeting will be held with all owners to discuss the operating budget and determine the service charges. At this meeting(s), the Owners’ Association is bound by the provisions of the division regulations.
The notarial deed of division includes several important items, such as:
• A description of the building
• A description of each ‘separate section,’ the apartments
• A description of the share that each owner has in the entire building, known as the ‘fractional share’
• The division regulations”
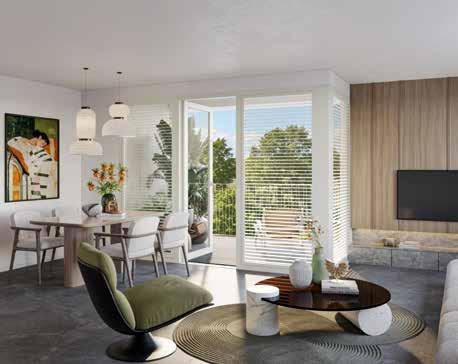
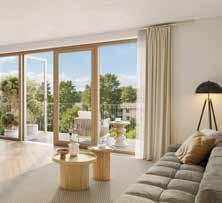

The division regulations are particularly important. They describe:
• how the Owners’ Association is composed and will function;
• what the internal regulations will look like;
• which charges and costs will be borne jointly by all owners;
• how the use, management, and maintenance of the common and private areas of the building are arranged;
• what the annual budget for management and maintenance, the operating account, should look like;
• how and when the advance contributions to the service charges should be paid;
• how the building must be insured and how compensation will be paid in the event of a claim.
Ownership costs include public law charges, such as property tax, discharge fees, and wastewater treatment fees. These charges will be imposed directly on each owner individually by the various authorities.

One of the advantages of a new-build apartment is that it’s significantly more sustainable than older apartments. Our new-build apartments are highly energy-efficient, which is better for the environment and your wallet. Furthermore, our apartments are excellently insulated, and sustainable techniques and materials are used during construction. We take care of the sustainable foundation of your apartment. And after completion, you can customize it to your liking!
Contributing to sustainable energy generation is easier than you think. Choose green energy from a green company (preferably one that invests heavily in green energy sources) or green energy generated largely in the Netherlands. Green energy is just as expensive, if not more expensive, than conventional energy, and switching is easy.
• For a ranking of green suppliers, visit www.consumentenbond.nl/energievergelijken/groene-energieleveranciers. You’ll also find a handy energy comparison tool there.
• All green energy suppliers are listed in the Green Energy Checker HERE on hier.nu.
• Wisenederland.nl offers a switching service to the highest-scoring Dutch green energy suppliers.
Choosing green energy is an environmentally friendly choice, but using less energy offers even more benefits for the environment. So keep saving, even if you have green energy!
Our sustainable measures
We strive to build as lean as possible. We also offer a wide variety of options so everyone can customize their apartment layout and/or finish, ensuring immediate occupancy upon completion. Our apartments are equipped with a ventilation system and hardwood window frames as standard. All our apartments meet the requirements for Nearly Zero-Energy Buildings (BENG). The apartments are designed to minimize energy consumption. The energy required is sourced as much as possible from renewable sources, such as solar panels and a ground-source heat pump.
Be smart about the heating in your apartment. It’s good for the environment and your energy bill. In a well-insulated apartment, you can save the most by always turning down your thermostat by one degree.
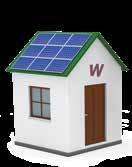
All our homes meet the BENG requirements
Energy requirements
Primary fossil fuel use Share of renewable energy
In the Netherlands, we use an average of 120 liters of water per person every day for washing, cleaning, and flushing the toilet, among other things. The main reason to save water is to reduce the energy required for water purification.
The ability to feed (sustainably) generated energy back into the (electricity) grid depends on, among other things, but not limited to, the cooperation of the grid operator and/or the available capacity of the (electricity) grid. The ability or inability to feed (sustainably) generated energy back into the (electricity) grid is entirely beyond the contractor’s control and/ or sphere of influence. The contractor is neither responsible nor liable for the (im)possibility of feeding (sustainably) generated energy back into the (electricity) grid and/or the (financial) consequences thereof.
We’re happy to guide you through all the options in our studio.
Our buyer’s options studio is located in the basement of the Huysinc showroom. Here you’ll find all the options you need to finish your home exactly the way you want. The buyer’s advisor from Whoon will be happy to guide you through this process.

Throughout the entire process, from purchase to completion, you’ll have a dedicated contact person: the buyer’s representative. They’ll keep you informed about construction progress, but more importantly, they’ll help you decide on the layout and design of your apartment. The buyer’s representative will show you the available options in the basement showroom, helping you make the right choice.
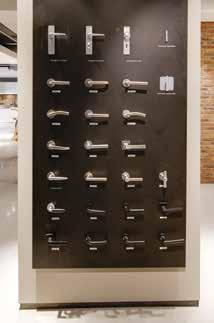

Many people dream of having their own walk-in closet. Generously sized, neatly organized, and complete with a huge mirror. The epitome of luxury! A walk-in closet is easy to create in your new home. For example, if you’d like an extralarge walk-in closet, you could sacrifice a small bedroom for it. This way, you can truly create the walk-in closet of your dreams. door fittings
The buyer’s representative will explain what to expect throughout the process, incorporate your wishes into a detailed drawing, and, if necessary, create a customized offer. No two people are the same, and that also applies to homes.
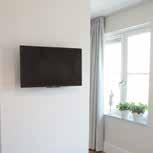

A beautiful interior door truly completes your home and can give a room a completely different ambiance.
The possibilities are endless, and there’s a perfect interior door for every style. Want more luxury, more light in your home, or a view into another room? Then choose a door model with panels or with clear or frosted glass.
It’s often the details that make the difference. With different door hardware, every door quickly takes on a different look. Check out all the combination options for doors and door hardware via the digital buyer portal in the mijndeur.nl tool.
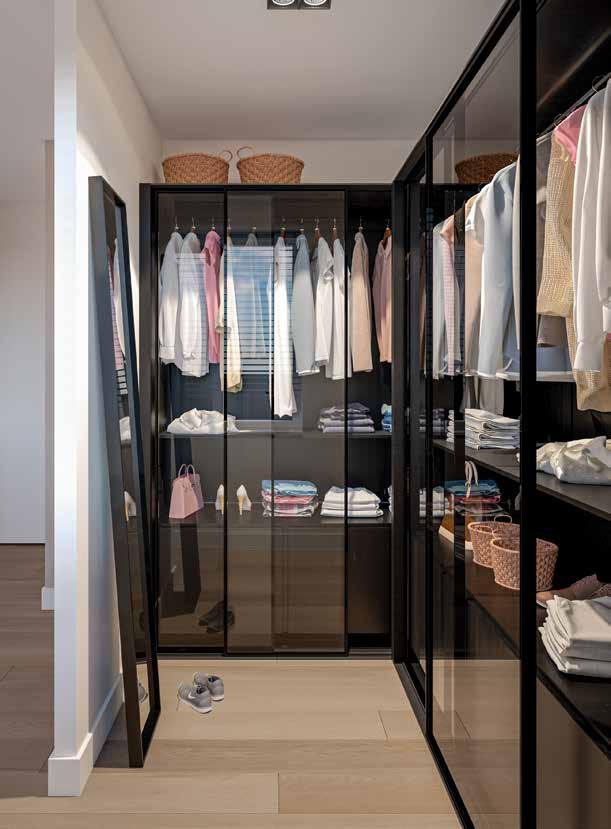
“ My dream comes true”
decided to have a wall installed in the master bedroom, creating a beautiful walk-in closet. They also installed a TV connection right next to the bed. This makes my dream come true: a dedicated space for all my clothes and shoes, and can enjoy my favorite Netflix series from the comfort of my bed.
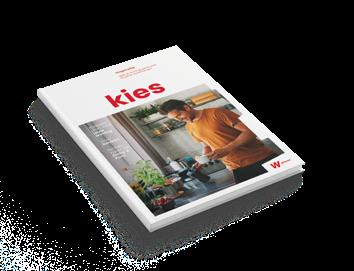
Ask your real estate agent for our Kies magazine. It’s included in your buyer’s guide. It offers plenty of ideas for expanding, arranging, and finishing your new home. So you can dream about your new home from the comfort of your sofa.

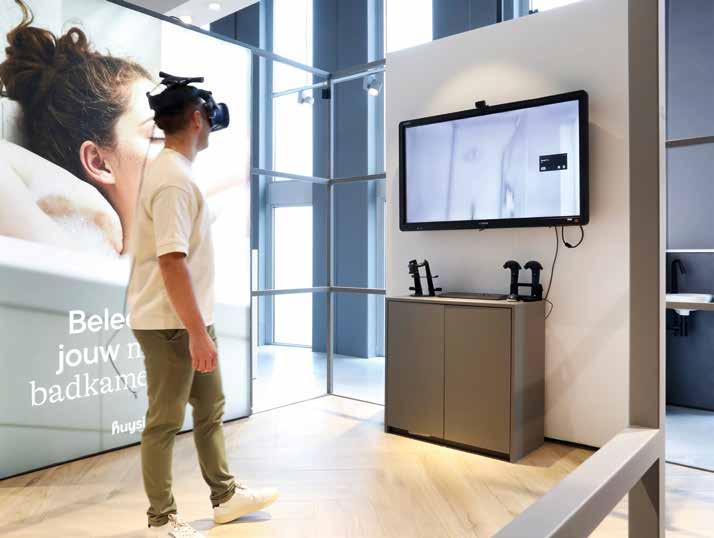
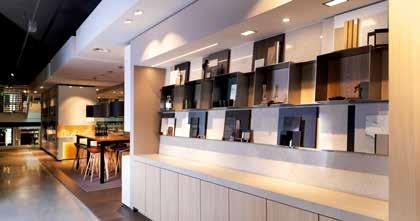
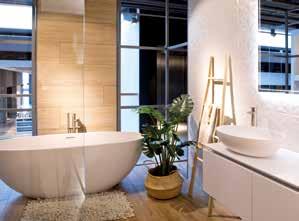
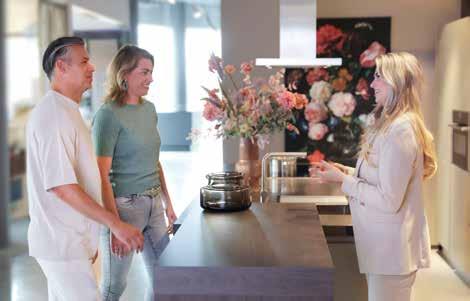
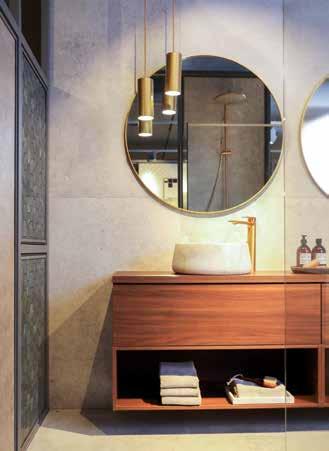

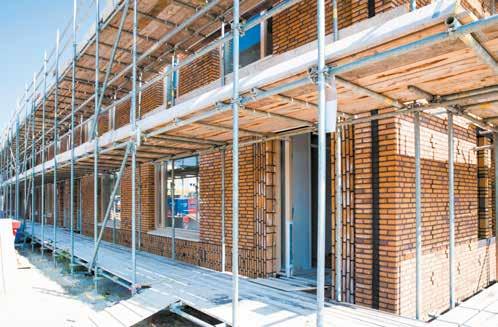
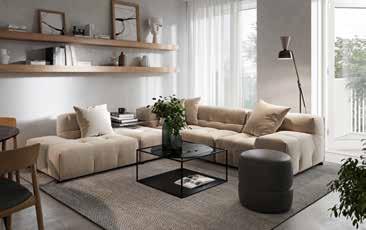
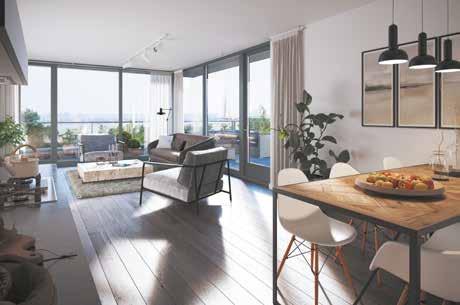
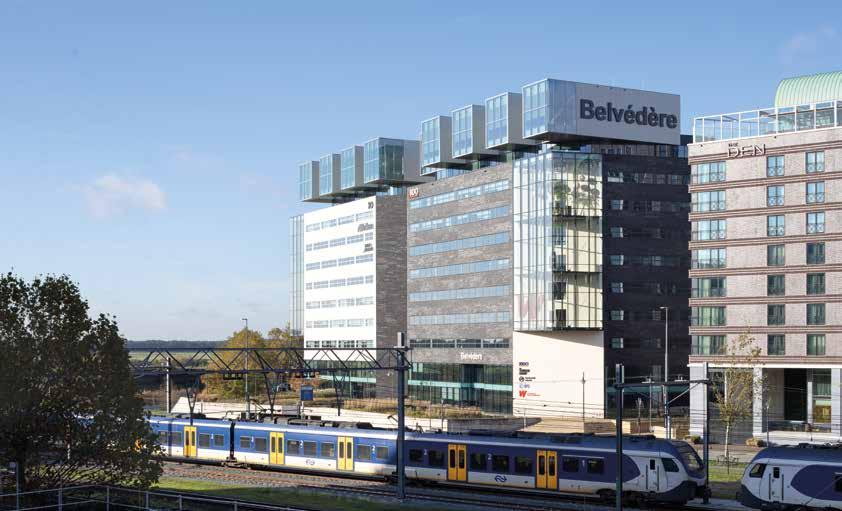
Whoon in Den Bosch has been successfully realizing residential construction projects for over 50 years.
Buying a new home is a significant life event that requires a great deal of time and energy. We ask you to make numerous decisions and answer many questions. If you buy a home through Whoon, we’ll ensure you’ll be able to live comfortably and that the journey to achieving your goal is a smooth one.
In our more than 50 years of existence, we’ve built numerous new homes in North Brabant, Gelderland, and Utrecht, to the great satisfaction of our clients. We’ve developed into a financially sound and stable player in the new construction market.
Our employees focus on one theme every day: making comfortable living possible for you. Craftsmanship is paramount; we’re driven not by technology but by our clients’ needs. Whether this is in our construction company, in the carpentry workshop, or in
project development, we aim to pleasantly surprise you in all our disciplines. This is how we bring pleasant living closer to everyone.
Management
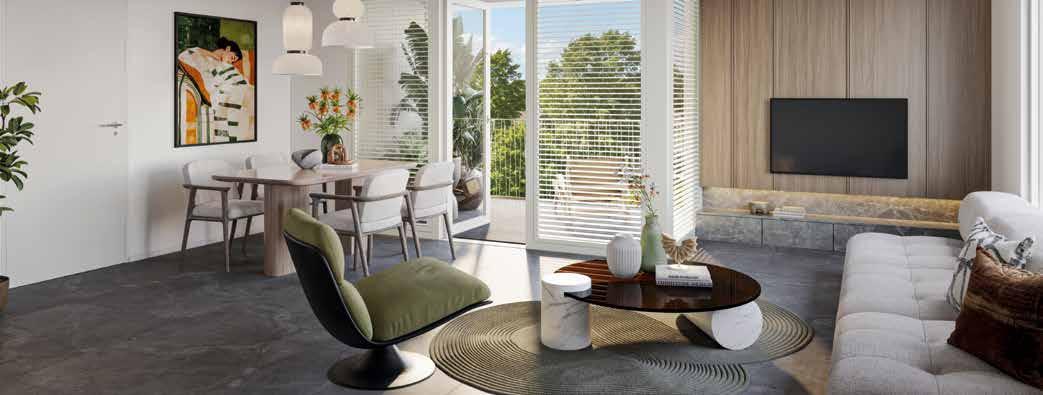
Buying priority: Residents of Aalsmeer have priority.
Visit www.thuisinaalsmeer.nl for more information and priority rules.
Information and sales
Brockhoff Nieuwbouw Burgemeester Haspelslaan 49 1181 NB Amstelveen T 020 543 73 75 nieuwbouw@brockhoff.nl www.brockhoff.nl
Van de Steege Makelaarsgroep Buikslotermeerplein 418 1025 WP Amsterdam T 020 435 70 40 projecten@vandesteege.nl www.vandesteege.nl
Contractor
Bouwbedrijf van Grootheest Argonstraat 26 6718 WT Ede T 0318 41 90 15 mail@grootheest.nl www.grootheest.nl
Architect EVA Architecten www.e-v-a.net
Notary
Govers Spil Notarissen De Linie 5-i
2900 AP Capelle aan den IJssel T 010 - 459 72 72 kantoor@gs-notarissen.nl www.gs-notarissen.nl
Kitchen and bathroom
Huysinc | keukens, badkamers & tegels Regterweistraat 5 4181 CE Waardenburg (A2, afrit 16) T 0418 55 66 66 info@huysinc.nl www.huysinc.nl
www.thuisinaalsmeer.nl
This magazine is intended to show the atmosphere and possibilities of this project. The kitchen, household appliances and layout and/or furnishings shown in this magazine provide an impression of the possibilities and are not part of the standard features in the home. The correct position of electricity/ switching equipment, smoke detectors, extraction points for ventilation, etc. are specified on the sales drawings and are not included in the floor plans. No rights can be derived from the images, illustrations, plans and text in this magazine.