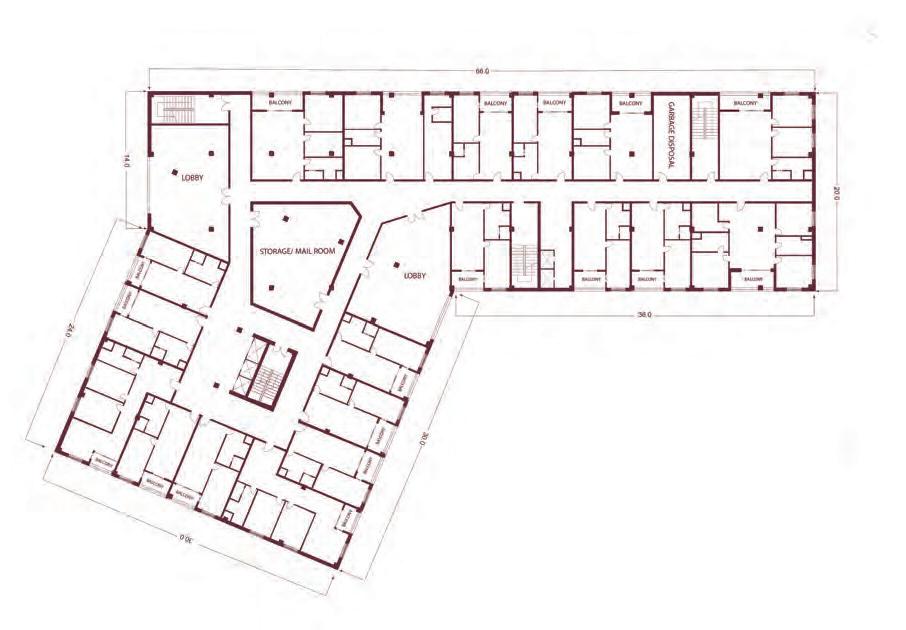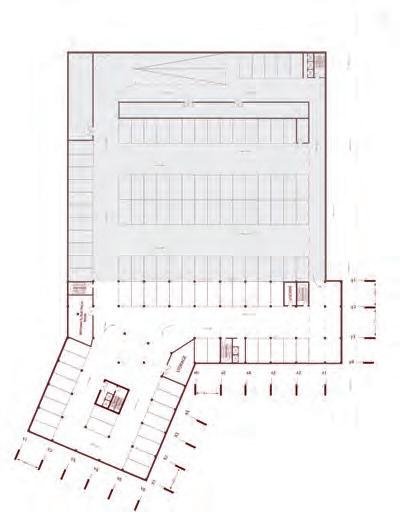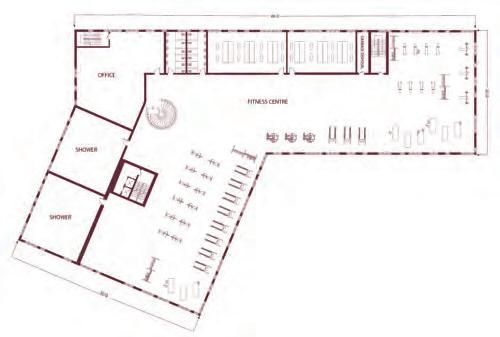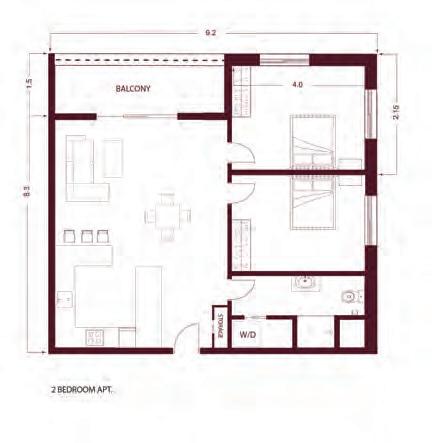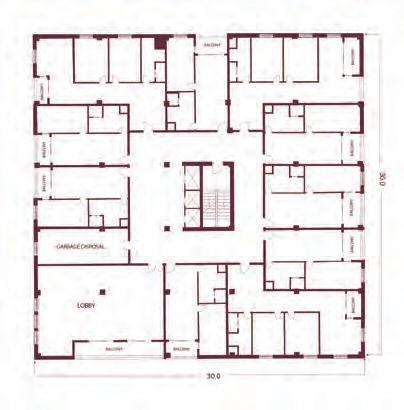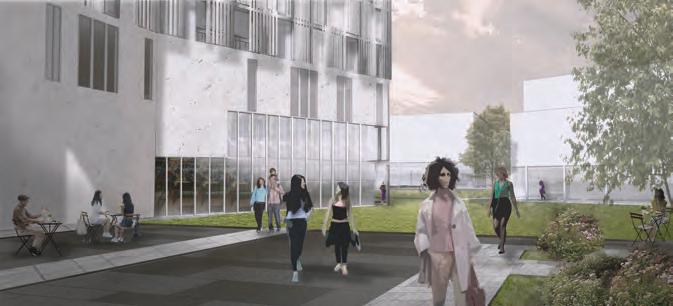
5 minute read
The Urban Jigsaw | Ottawa’s Lego District
Ottawa’s Lego District
December, 2021
Advertisement
Group (2 Members); Role: Design Collaborator
THE project Urban Jigsaw is part of an urban redevelopment zone in Ottawa, Ontario. This area which was formerly a large parking lot is now the “Lego District of Ottawa” which interlocks a variety of programs including mixed-use residential, commercial, institutional along with programmed open spaces. By creating an interactive network of public and green spaces throughout the site, the project is a social housing project emphasizing on comfortable living and sustainable design practices.
Located on the intersection of Somerset St. W and Preston St., two main streets in the city, the site enjoys a network of buzzing social activity around it, hence the project focusses on bikeable street networks and pedestrian friendly approach.
The design of a mixed-use complex strives to create an optimal combination of housing, urban services and green spaces. The residential buildings have a nice mix of different types of affordable apartments, which overall aims for an inclusive and vibrant environment in the city.
Located near the Plant Baths, a historical recreational centre, the site also includes several public and commercial services including restaurants, markets, a daycare centre, community centre and public plazas.
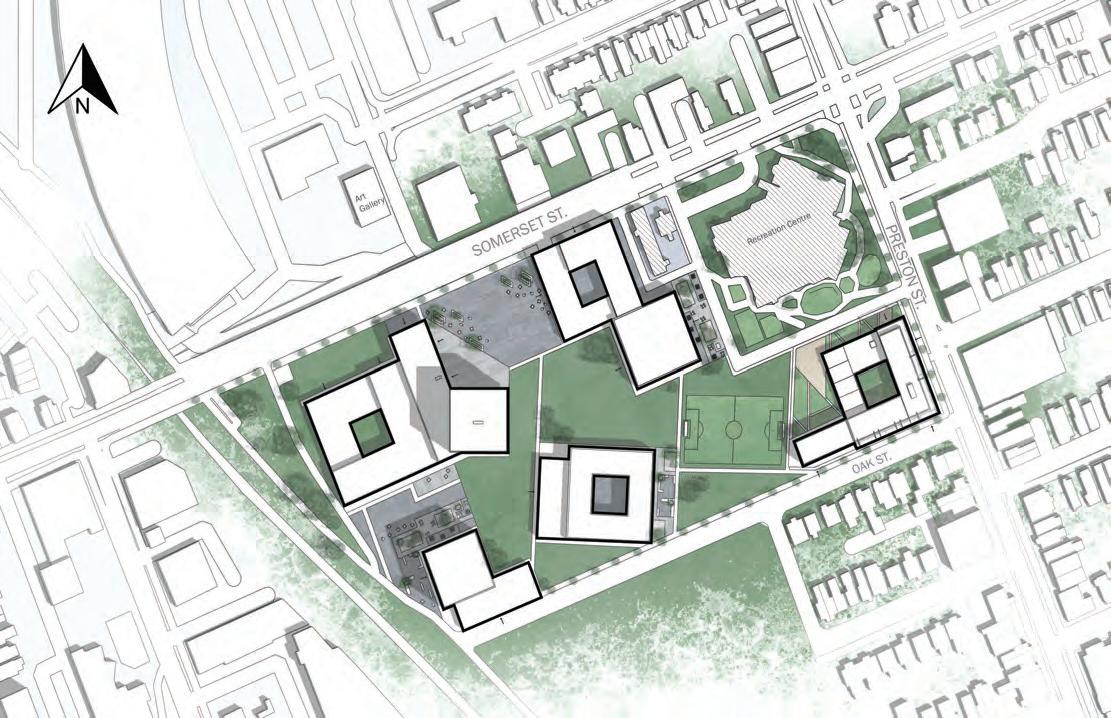

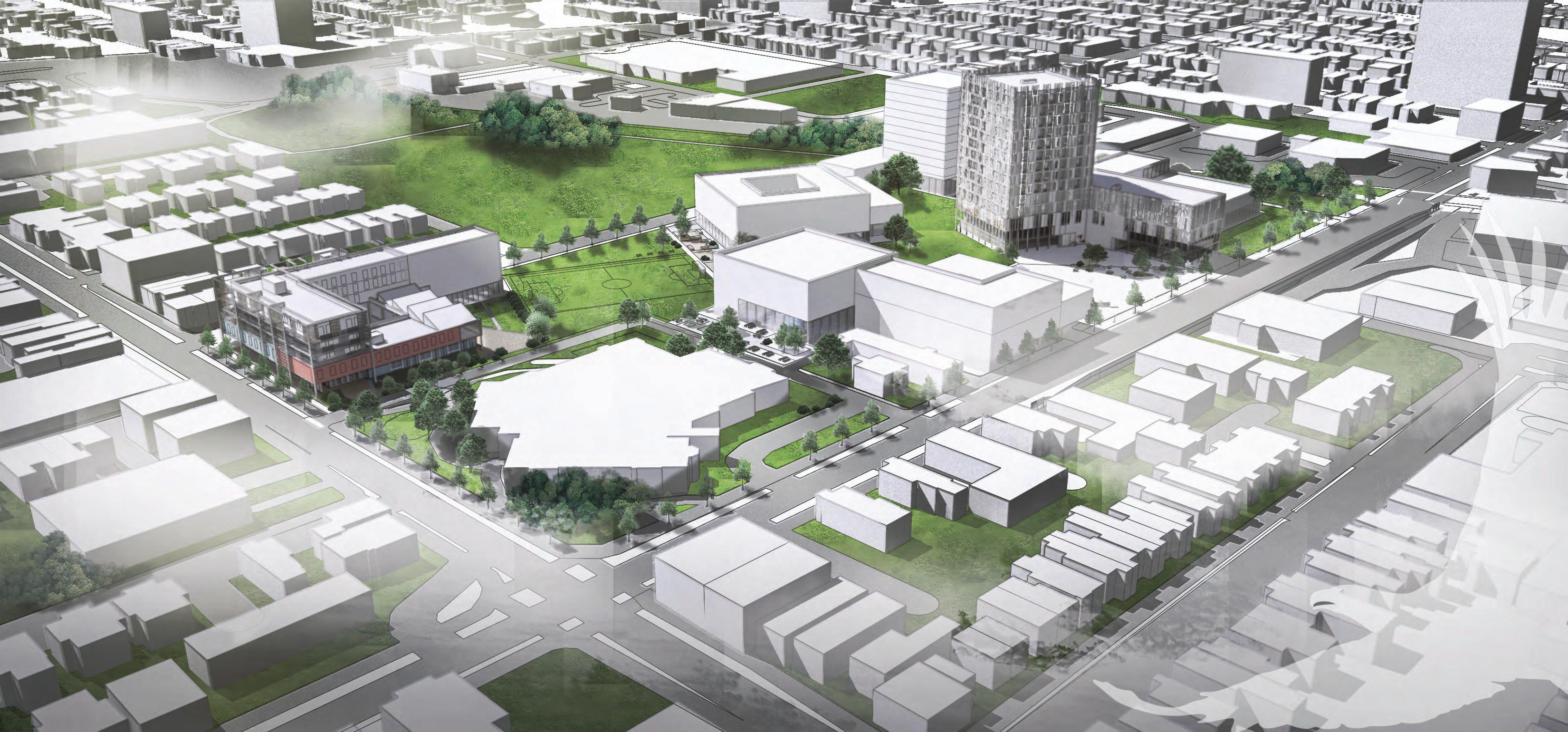



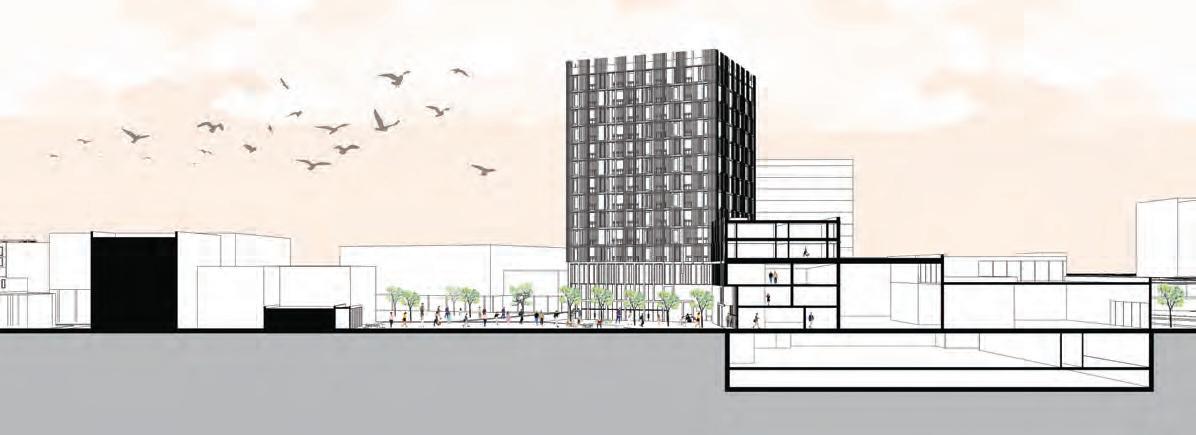


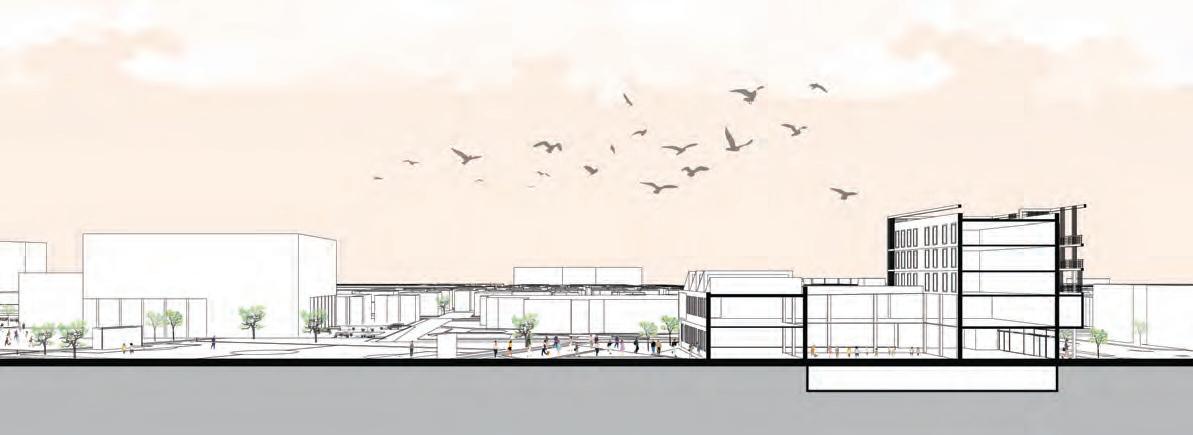

The main objective of the daycare centre is to provide a safe, healthy and happy environment for the children. The building is located at the junction of Oak St. and Preston St. and provides its instituitonal uses at the first two floors, with 3 floor of residential units continued above. The mass of the building is subdivided into smaller components to scale down the building since a child has a different scale perception than an average adult. The distinctive colours on the facade further help perceive the building as a combination of smaller elements.
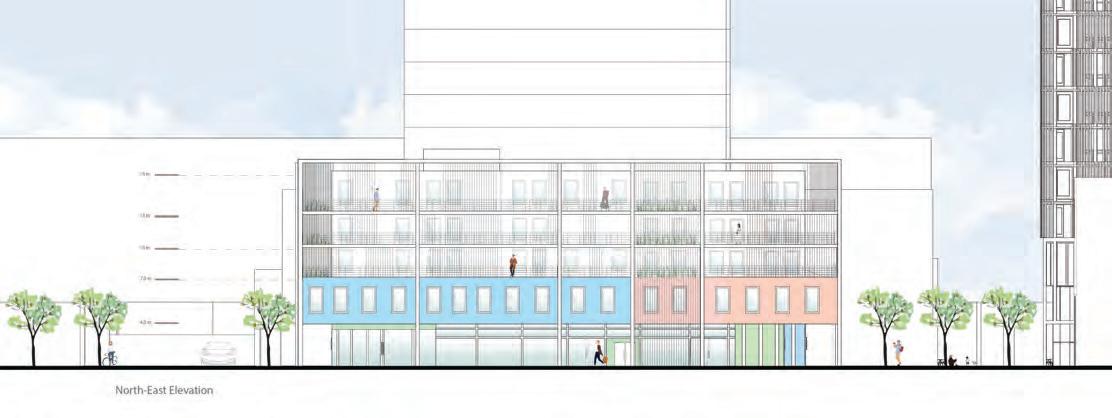
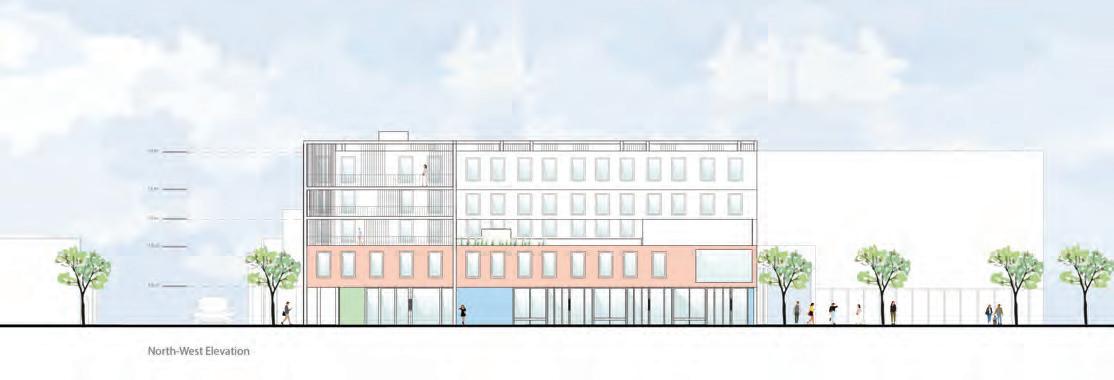
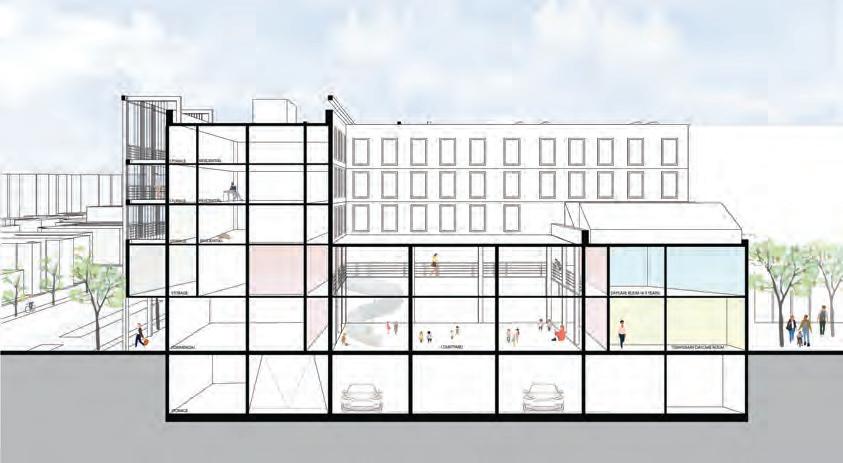
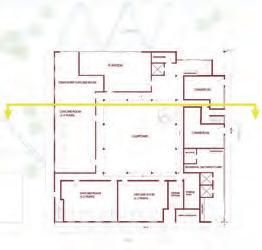
The section focusses on the interior courtyard which can be used in multiple ways, as a classroom space or a safer playground area.
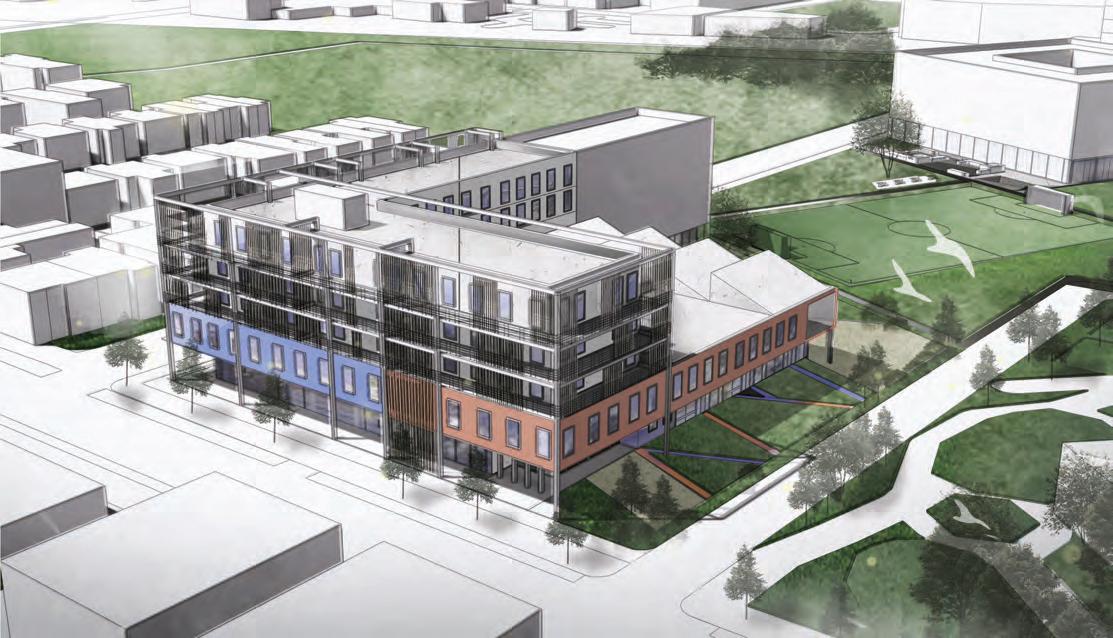
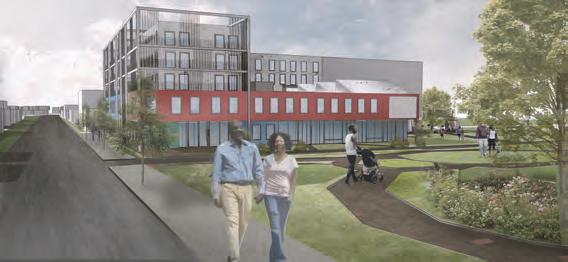
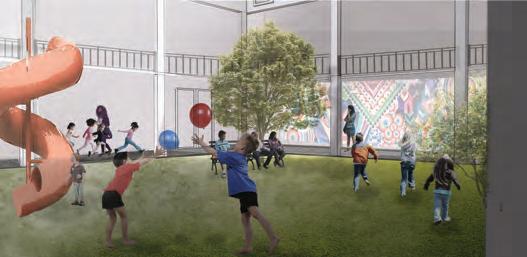
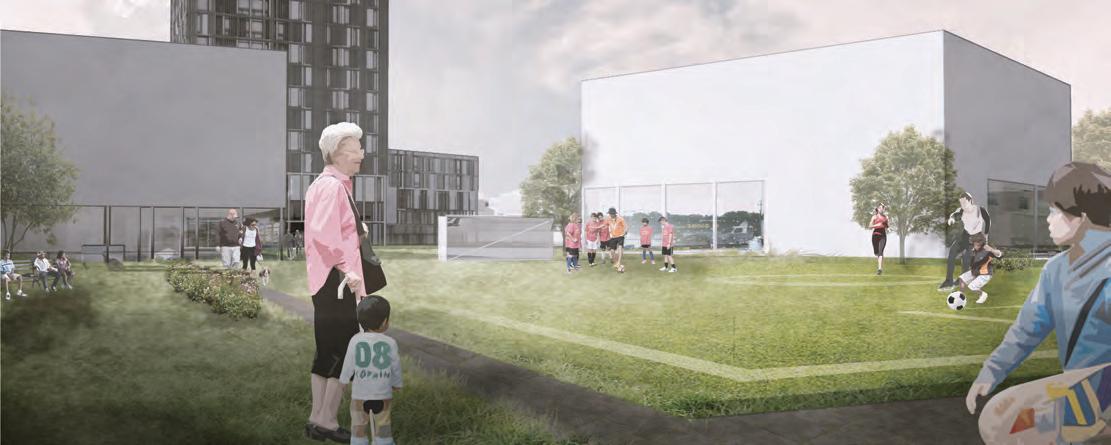
The design overall is intended to be practical as well as comfortable taking into consideration spaces for specific uses such as classrooms, storage, light and sustainability. The ground floor along with the second floor are mostly spaces used for the daycare centre with a private entrance by Preston St along with a few commecial spaces. However, the entrance to the daycare centre does not directly open into the busy road but instead has a transitional space with a setback to provide a buffer, as well as storage space for bikes/strollers etc. The daycare centre also opens up into the playground which offers a green space for the children to go out and play in.
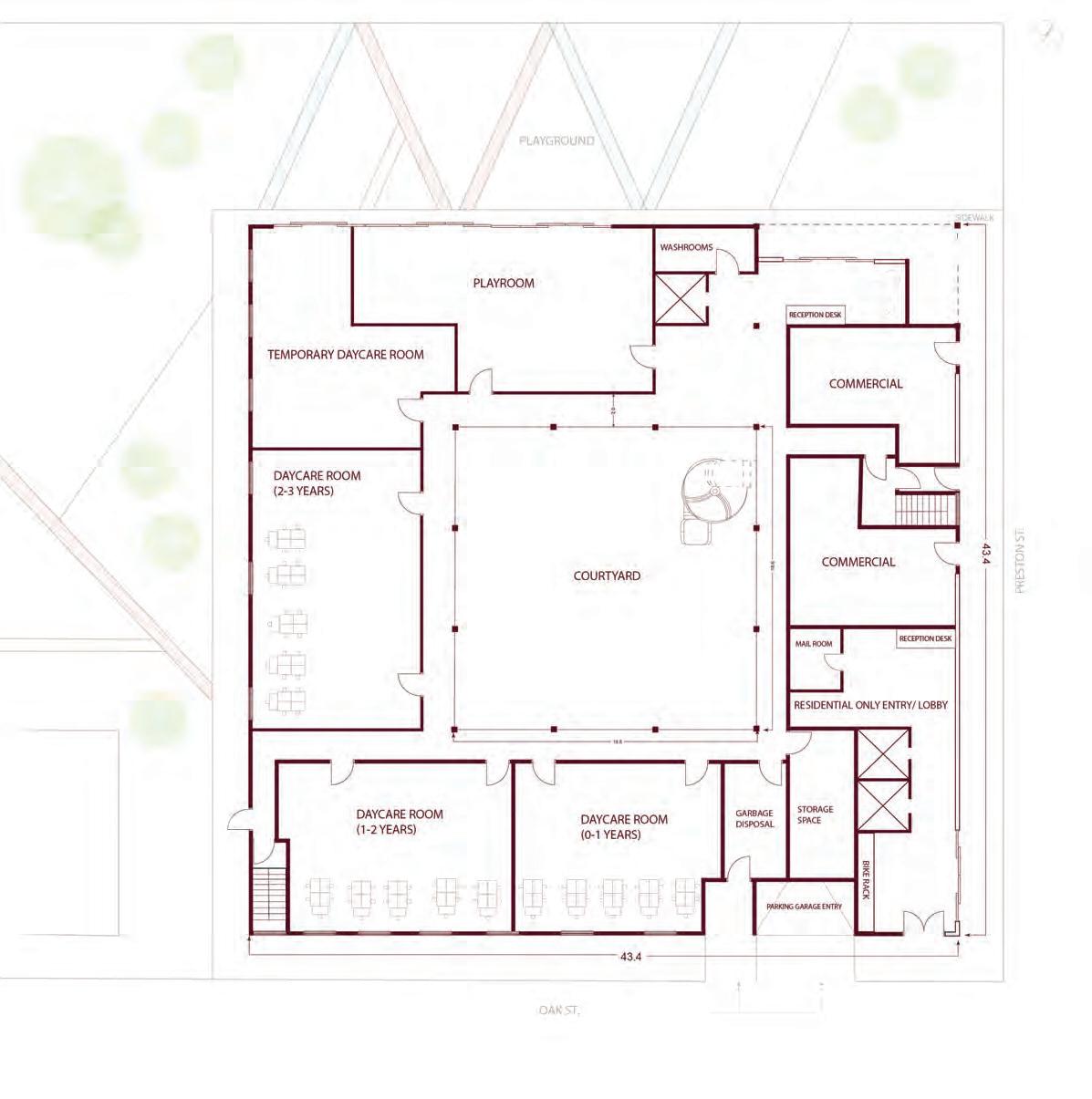
A typical residential floor plan includes a mix of 3 bedroom, 2 bedroom, 1 bedroom and den, and 1 bedroom apartments targeting young couples and new families. The residential units can be accessed through a private entrance on Oak St., and are also connected to a residential building adjacent to it through a bridge on the third, fourth and fifth floor(s).
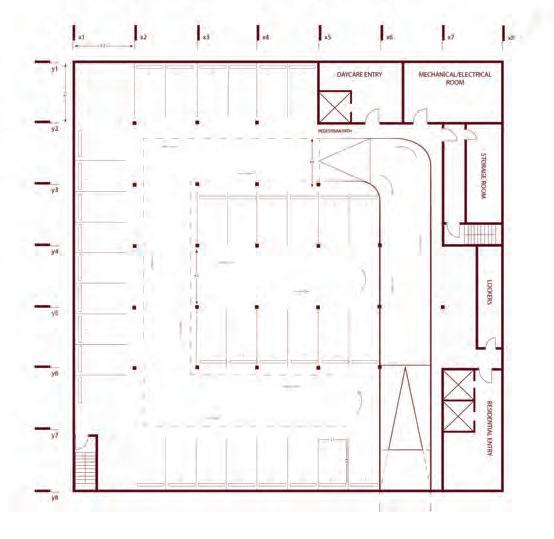
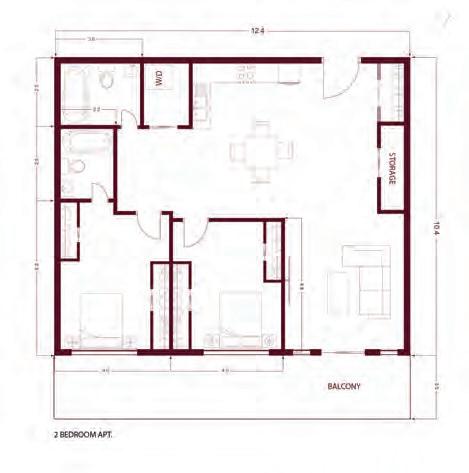
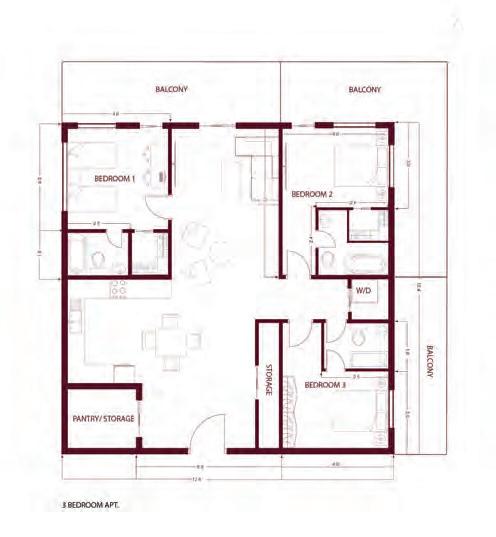
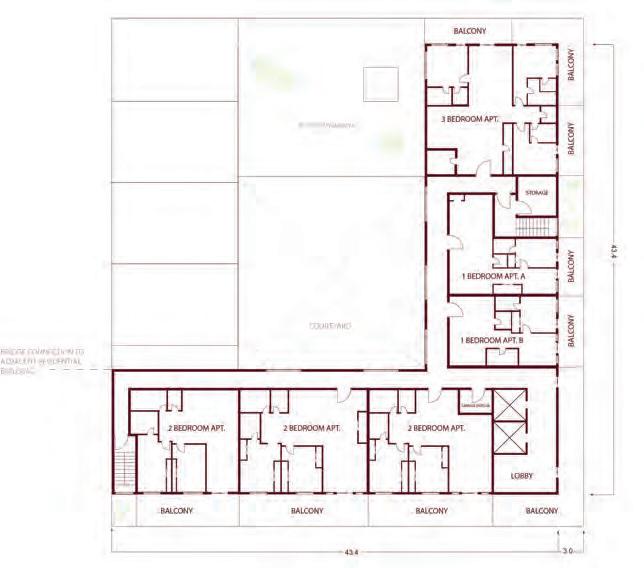
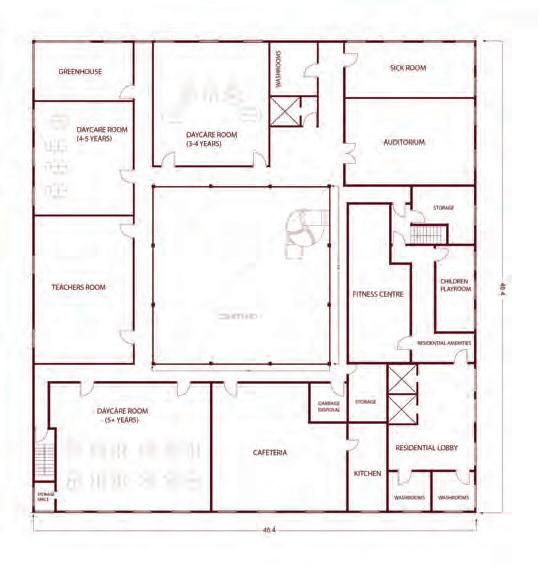
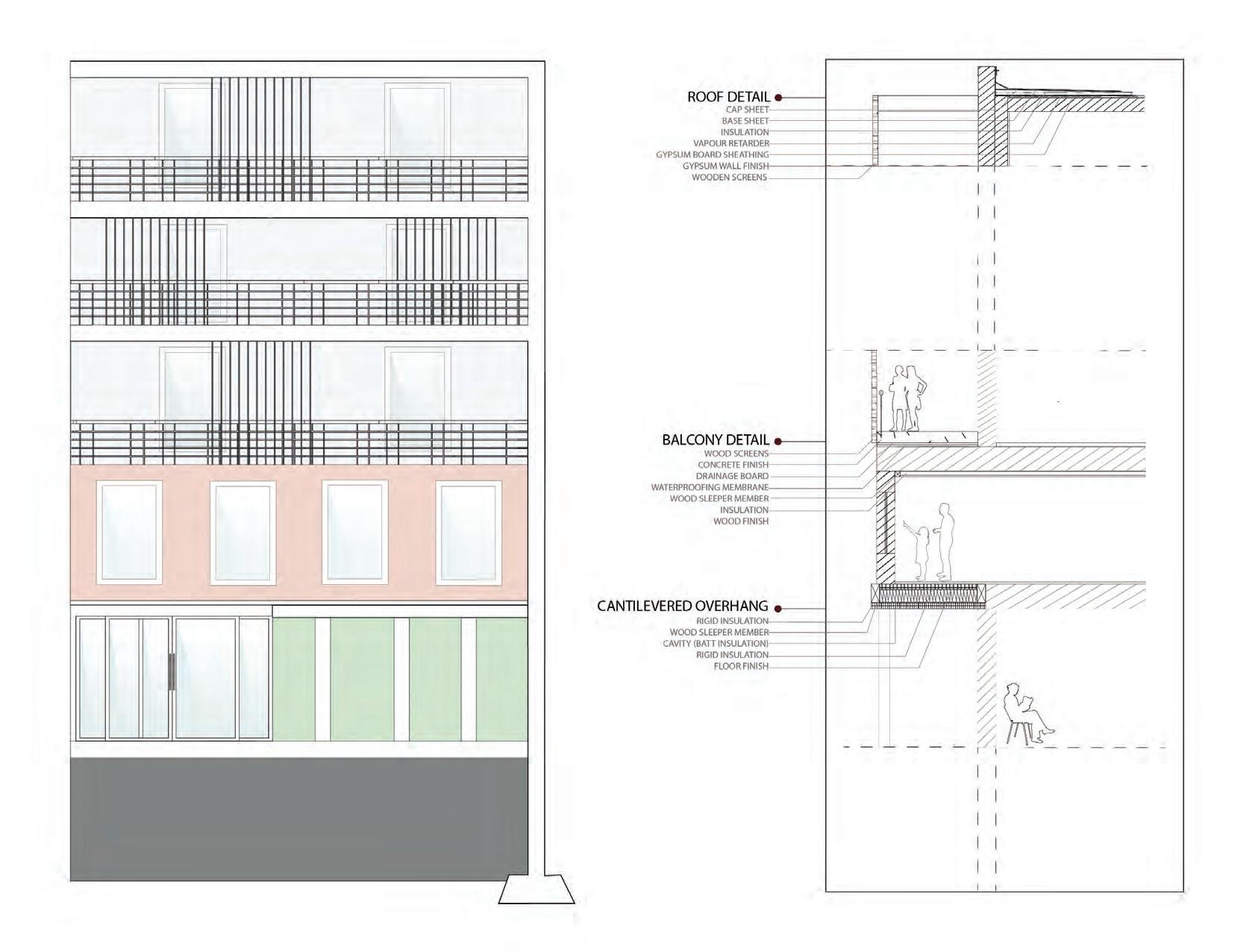
The facade of the Daycare Centre has multiple operable screens which can be moved around and further elongate into balcony spaces and windows.

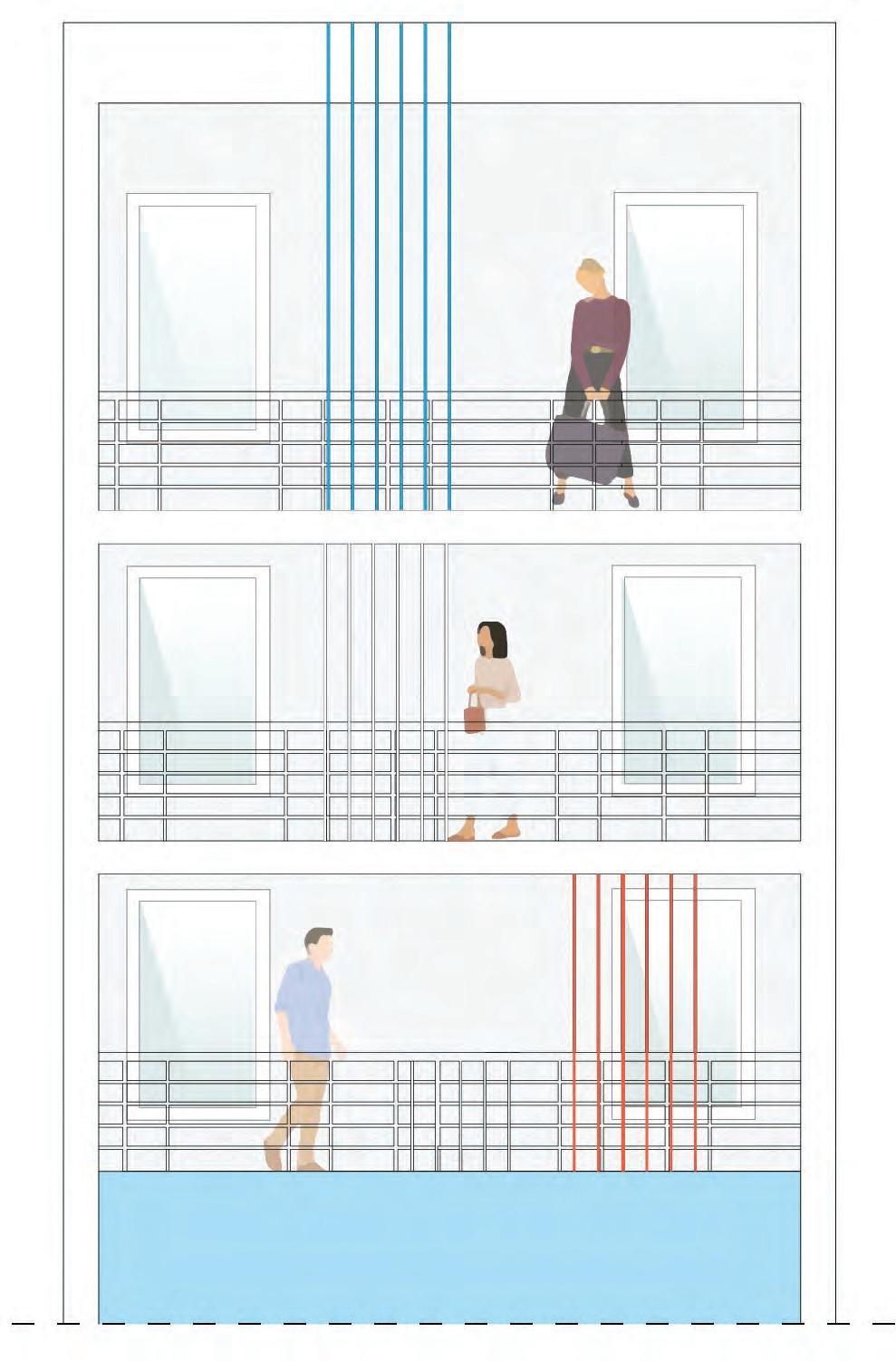
re has multiple operable screens which can be moved around and further elongate into balcony spaces and windows. These are wooden frames which offer colourful moments to continue the playful perception of the building.
The main objective of the community centre is to provide a space that can be shared with those directly on the site as well as those in the surrounding areas. This mixed-use building includes gallery and performance areas, shops and cafes at ground level, as well as a fitness centre on the third floor. The building aims to promote community gatherings and instill a sense of belonging in its residents. Similar to the daycare centre, it uses operable screens as well which descend into an archway below.
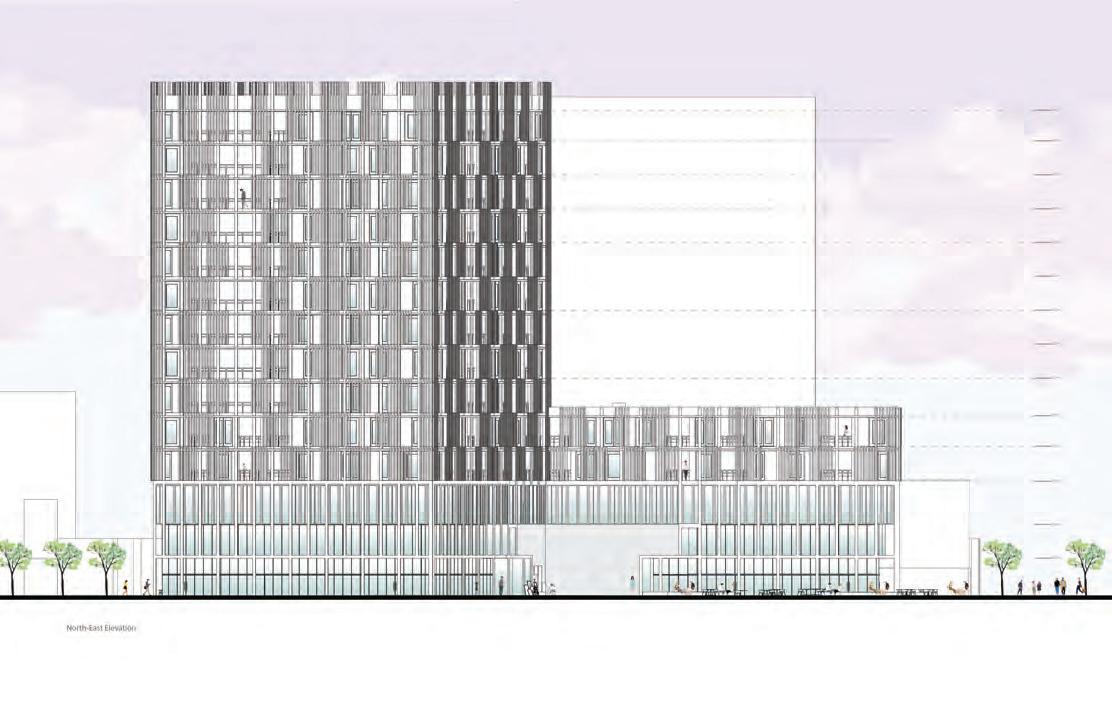
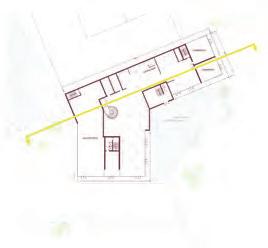
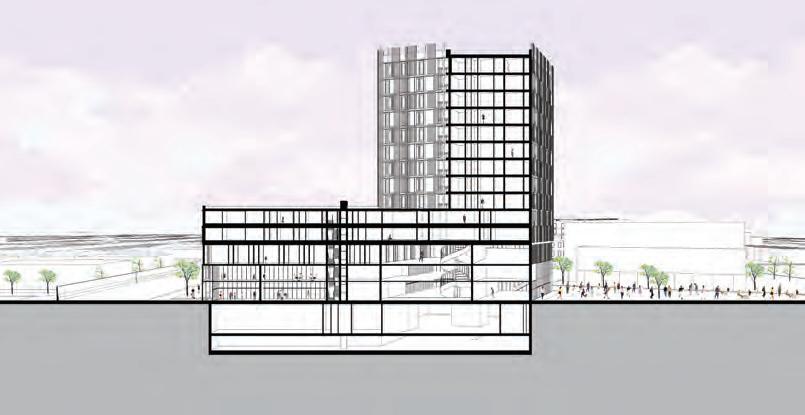
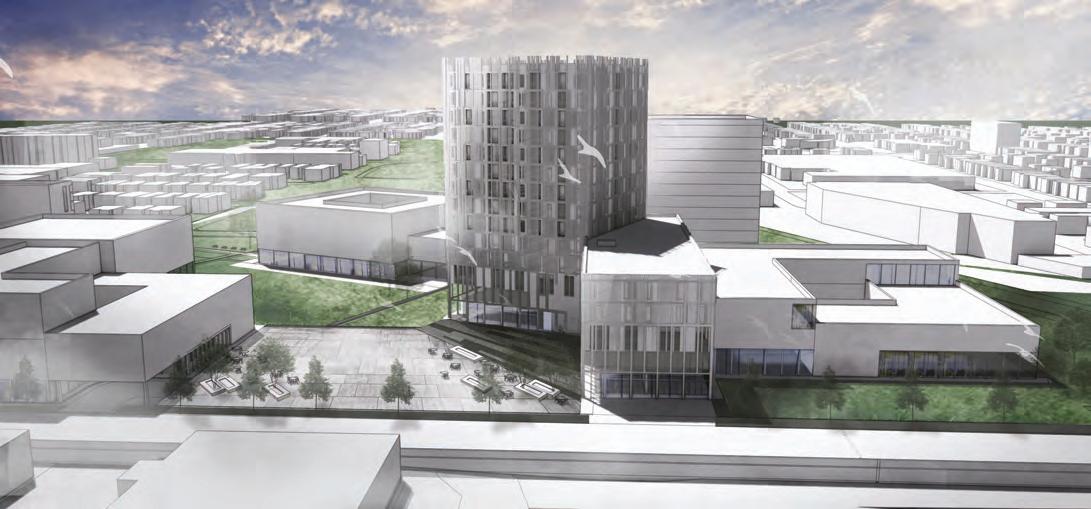
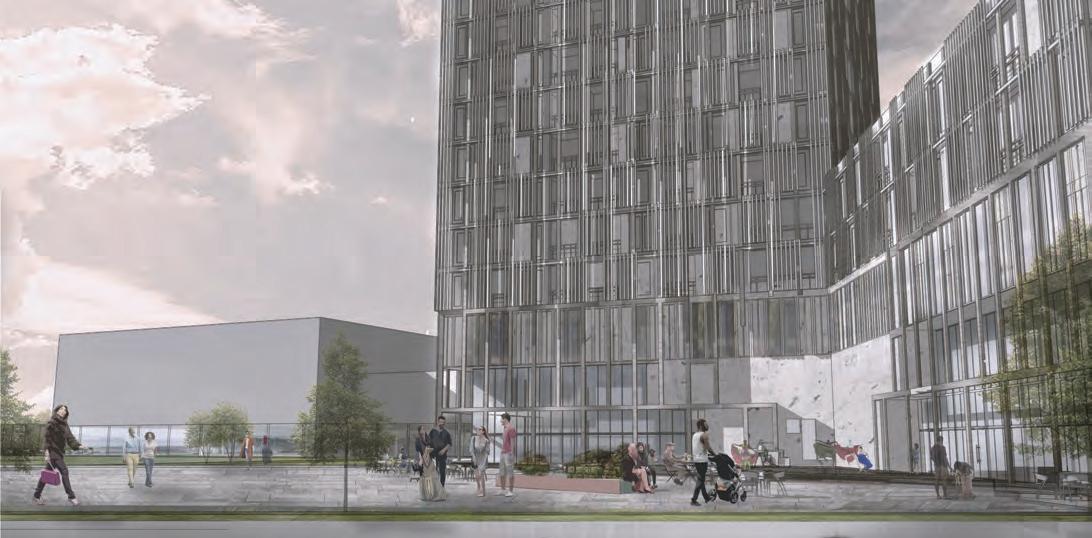
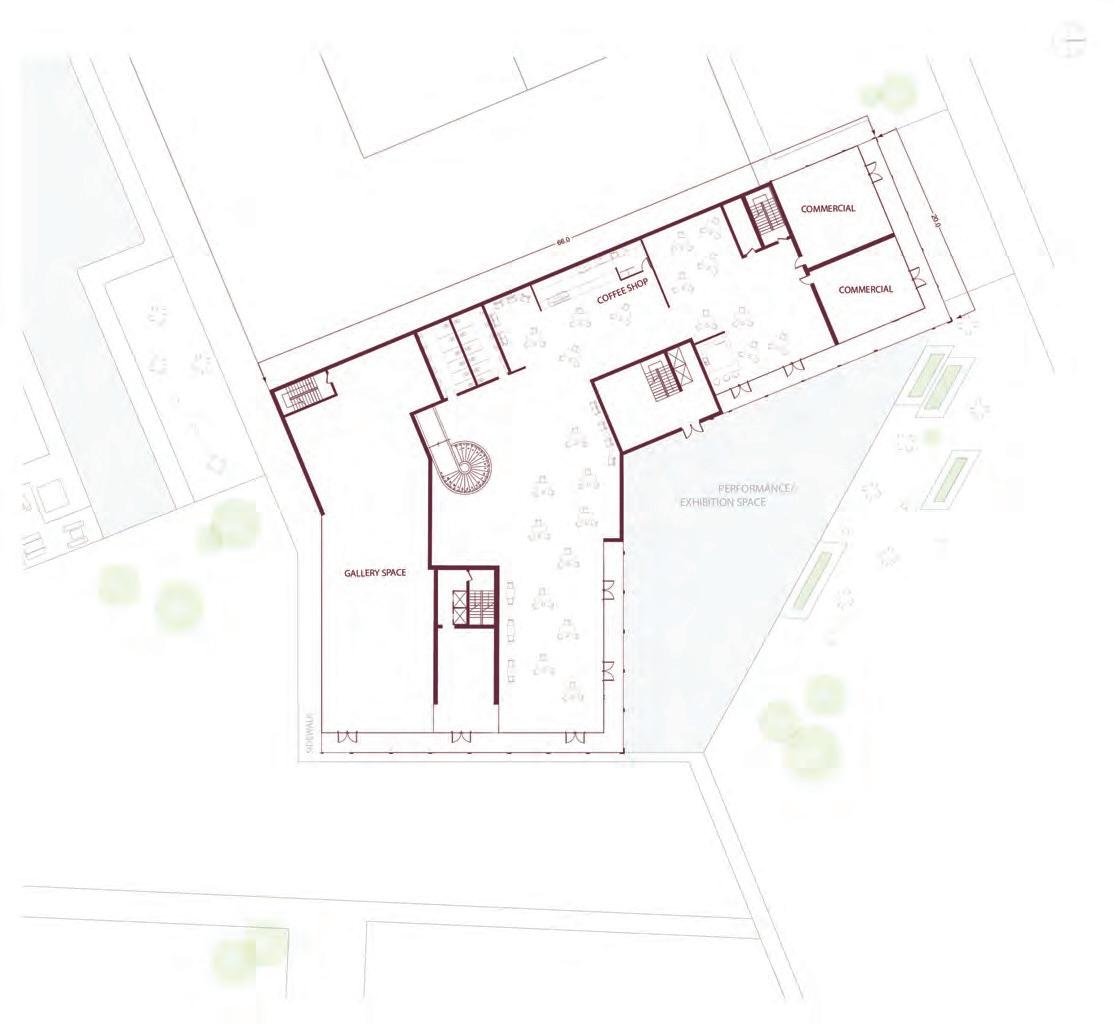
The ground floor comprises of open coffee shops, cafes and lounge spaces which further extend into a paved space directly beside it outside, continuing the uses of community gathering areas. After three floor of institutional space, the building consists of 11 floor of residential units above.
A typical residential floor plan includes a mix of 3 bedroom, 2 bedroom and 1 bedroom apartments intended for small families, along with the smaller units for the artists using the performance/art gallery spaces below.
