
4 minute read
Midtown Central | A Masterplan for the Hub of Santa Fe
A Masterplan for the Hub of Santa Fe
April, 2021 Group (4 Members); Role: Design Collaborator
Advertisement
SITUATED in the heart of Santa Fe, Midtown Central outlines a masterplan for the site which was previously the Santa Fe Art Institute. The proposal unites the existing university buildings with new affordable housing, buildings centered around the themes of art, culture and education sustainably. The aim is to create a culturally rich neighbourhood that connects the north and south of Santa Fe through vibrant public spaces hosting multiple activities, a strong economic district and flourishing green spaces.
The main moves of the site include connectivity, health, sustainability, community identity, safety and security, and social inclusivity. With a special focus on improving walkability on the site, Midtown Central also qualifies as a 15 minute neighbourhood. The proposed plan includes 2,380 social housing units, approximately 67,000 sq. m of commercial space and 167,764 sq. m of office space. This is all supported by 1,800 parking spaces in addition to street parking.
The main idea behind the project is to create compelling spaces for the residents that encourage community belongingness as well as benefit the economy. By maximising mixed-use and mixed-income buildings, the proposal aims to ensure diversity and unity, as well as create equal opportunities for intermingling communities, keeping the spirit and culture of Santa Fe alive.

The goal with the road network is to allow traffic to flow throughout Midtown and guide people towards the public areas. It includes various pedestrian paths and bike lanes for easy convenience and quick travel throughout the site. The transit line cuts through the central part of the site providing accessible points and includes two bus stops on either ends of the neighbourhood.
Transit Street: The street not only includes the bus line but also provides stopping lane for taxis and Ubers to stop and shop along the retail around it.
RETAIL
TREE-LINED SIDEWALKS
BUS-ROUTE
BIKE PATH

UBER/TAXI STOP LANE
The masterplan emphasizes on promoting walkability. A network of pedestrian paths and bike lanes are connected throughout the site to all major points of acess, schools, amenities, as well as a direct acess to Ben Franklin Park. Along with the pedestrian paths, supportive infrastructure has also been provided such as the tree canopies to promote walkability even in the hottest days of Santa Fe.
Pedestrian Corridor: The pedestrian only corridor is along the office blocks on north with commercial ar base and leads further into attractions such as the Culture Museum, the Art Gallery, Community Centre, Library, and main transit stop. It also opens into various kinds of public spaces such as the plazas and parks. The corridor balances a mix of movement and gathering, providing opportunities for safe, comfortable and enjoyable options to rest, celebrate and get around.
CULTURE MUSEUM
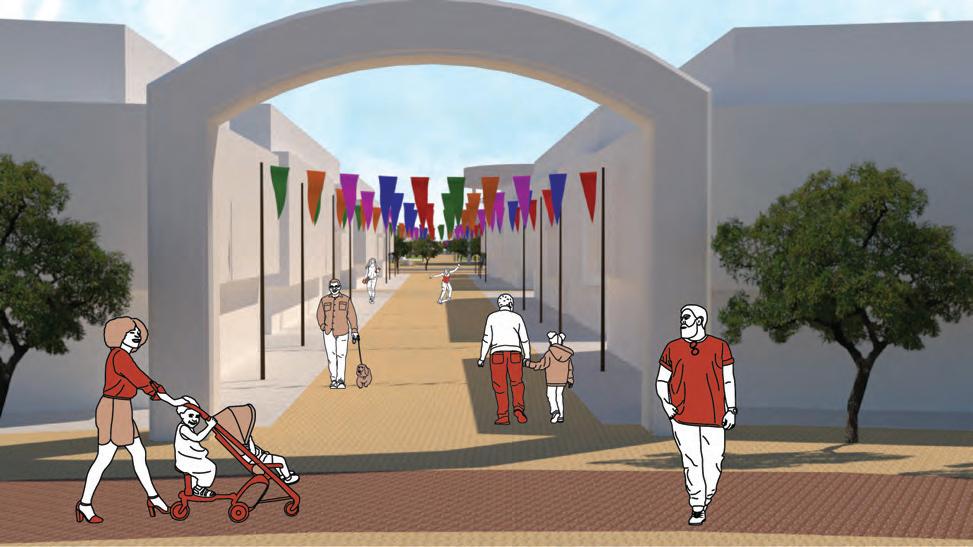


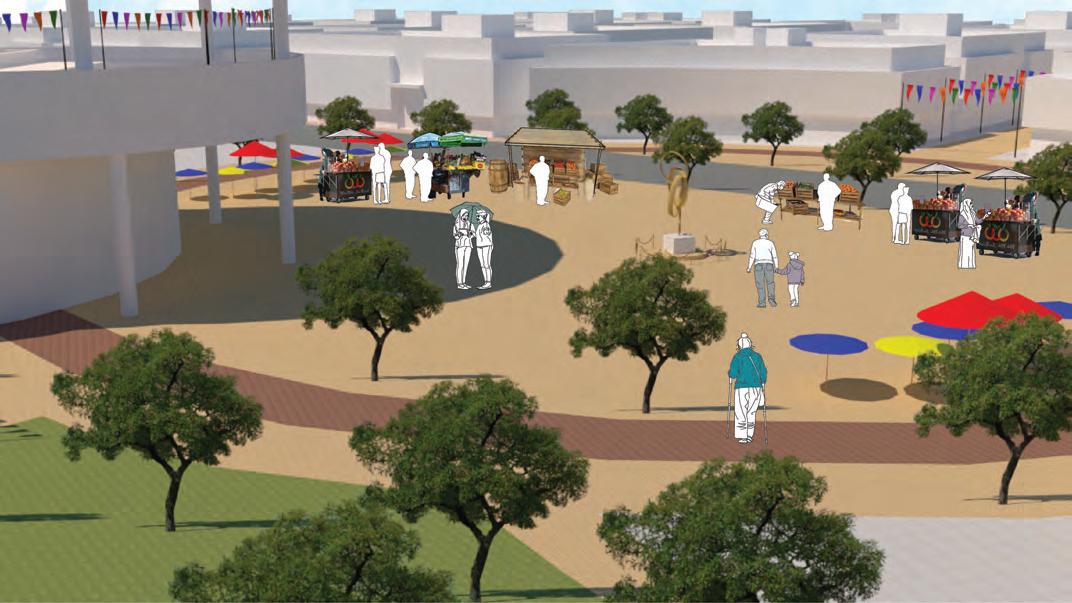
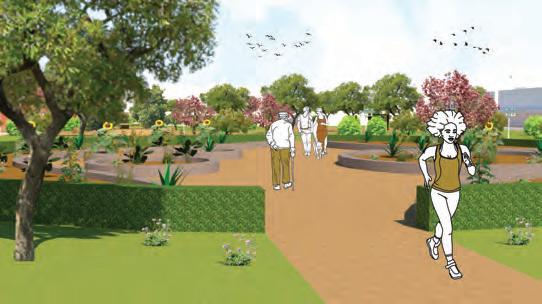

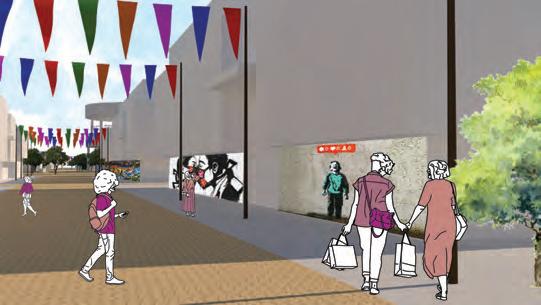

Public Spaces: Another major goal is to create a network of flexible and accessible spaces for public life such as parks, plazas, public buildings and the vibrant commercial streets. They all contribute to a sense of community.
GREEN SPACE
Culture Museum: The Cultural Museum was designed to honour the history and diverse culture of Santa Fe. The museum is divided into various spaces celebrating and commemorating the art and history using sculptures and native biodiversi -ty. Planned arts and cultural spaces promote GIFT SHOP/ OPEN EXHIBITION SPACE connection between the culture, history and identities of the residents. Amphitheatre: It will act as a space for entertainment and cultural activities, as well as educational workshops.
SEATING
MULTI-FUNCTIONAL PERFORMANCE SPACE
MAIN MUSEUM FLOOR NEW MEXICO SPECIFIC FOLK ART

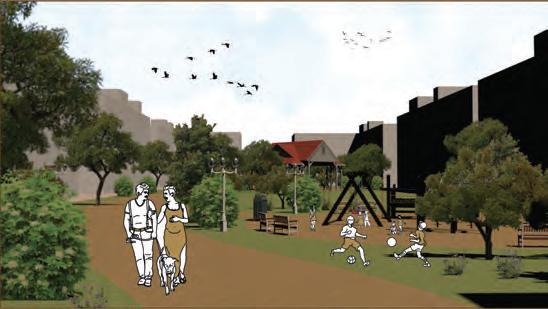
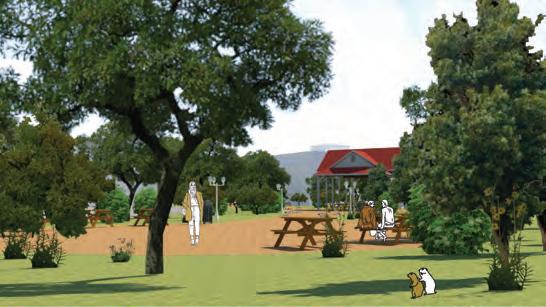
Multi-functional Spaces: This calendar depicts the multiple ways the Amphitheatre is used not only during the week, but throughout the year. It doubles as a multi-functional space which can be used to host multiple events, all around the year, including weekly yoga classes, elderly marathon meetings, yearly expos, and festival celebrations. The all-in-one space is designed with the concept of importance of shared space, and utilisation of the area to its maximum potential.
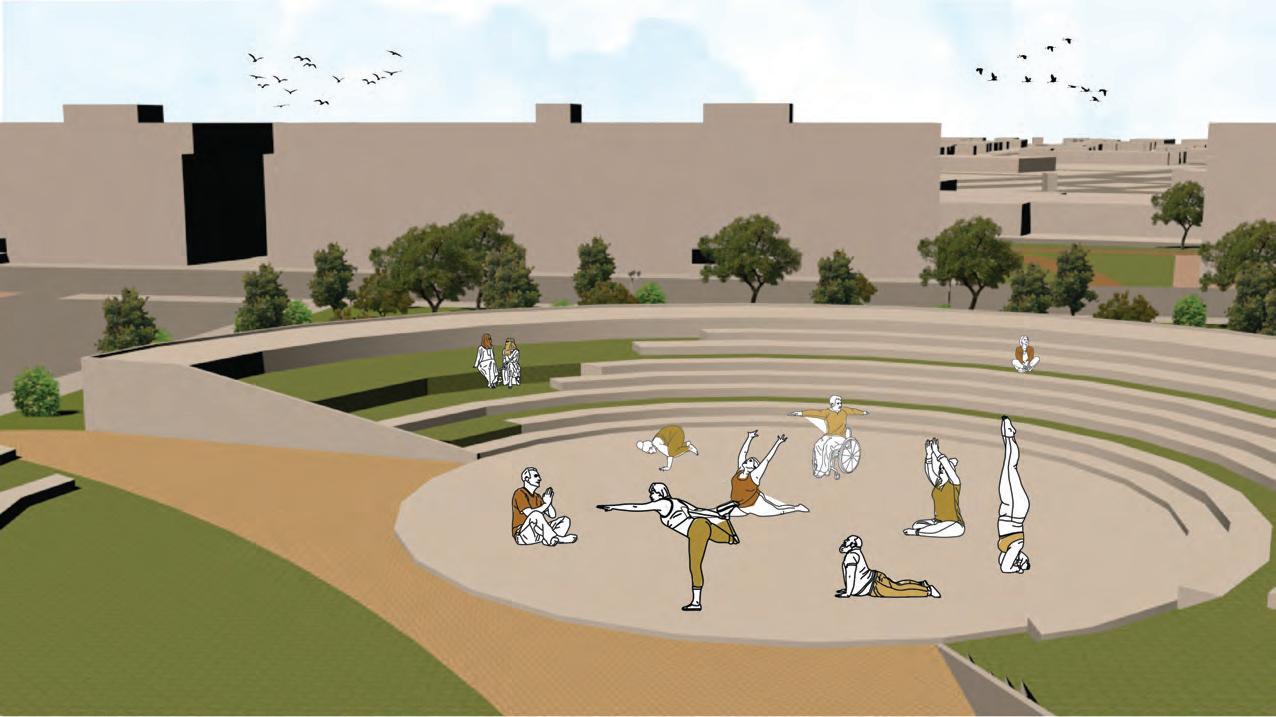

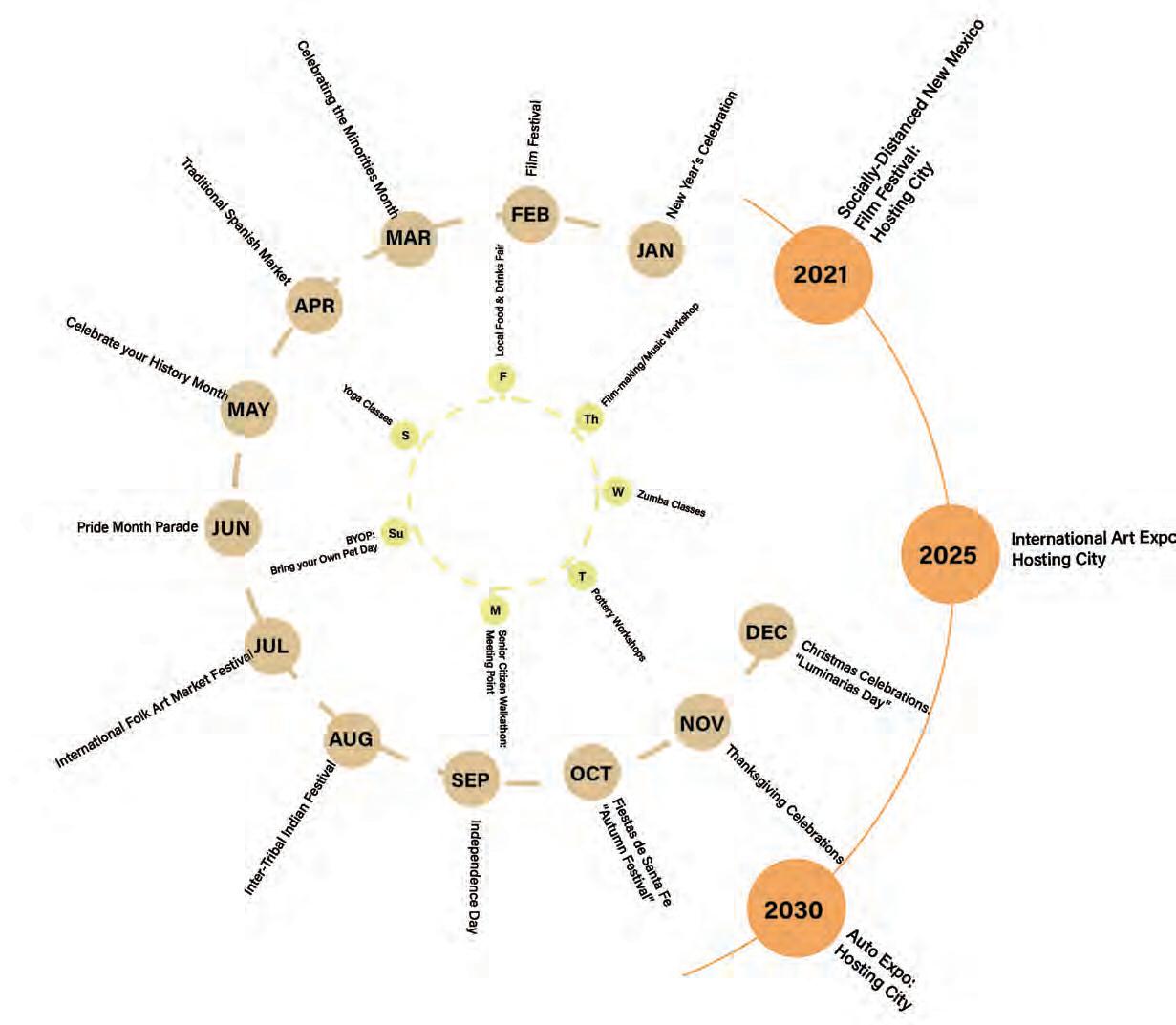
Sustainability and Green Roofs: The Midtown Central plan ensures the community built is healthy, vibrant and continues to minimize its impact on the environment. The multiple green spaces and the green roofs help in rainwater restoration which further supports the retention pond proposed to be developed near the arroyo. The buildings aim to be energy efficient by implementing LEED standards.










