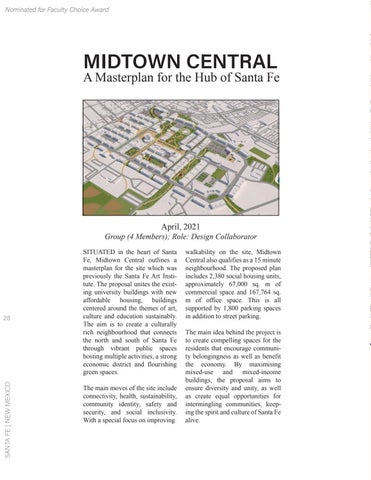A Masterplan for the Hub of Santa Fe
April, 2021 Group (4 Members); Role: Design Collaborator
SITUATED in the heart of Santa Fe, Midtown Central outlines a masterplan for the site which was previously the Santa Fe Art Institute. The proposal unites the existing university buildings with new affordable housing, buildings centered around the themes of art, culture and education sustainably. The aim is to create a culturally rich neighbourhood that connects the north and south of Santa Fe through vibrant public spaces hosting multiple activities, a strong economic district and flourishing green spaces. The main moves of the site include connectivity, health, sustainability, community identity, safety and security, and social inclusivity. With a special focus on improving
walkability on the site, Midtown Central also qualifies as a 15 minute neighbourhood. The proposed plan includes 2,380 social housing units, approximately 67,000 sq. m of commercial space and 167,764 sq. m of office space. This is all supported by 1,800 parking spaces in addition to street parking. The main idea behind the project is to create compelling spaces for the residents that encourage community belongingness as well as benefit the economy. By maximising mixed-use and mixed-income buildings, the proposal aims to ensure diversity and unity, as well as create equal opportunities for intermingling communities, keeping the spirit and culture of Santa Fe alive.







