VIRGINIA TECH INTERIOR DESIGN
PORTFOLIO 2024
VALERIE HUGUET
CO-WORKINGSPACE:INSTAGRAM 01 02 04 TABLE OF CONTENTS 05 03 06 ABOUTME NESTLEDlIBRARY NEXTARCHITECTS FLEXSPACES:NEWCLASSROOMBUILDING ONEFLOWSTUDIOS:SKYBOX

INTRODUCTION
valeriehuguet855@gmail com
(240) 888 - 9774
@valerie-huguet
Hello! My name is Valerie Huguet and I am a fourth year student at Virginia Tech pursuing a degree in Interior Design. My enduring passion for design began at a young age, as I was always eager in helping my parents with small projects around our home, decorating for events, and redesigning my room nearly every year, if not every month Since childhood, I have consistently cultivated an appreciation for the spaces immerse myself in
Today, I am fascinated by the study of how interior spaces can have an influence on the users, whether that be physically or psychologically. Designing a space that encapsulates wellness, inclusivity, and sense of belonging are what motivate and inspire me to excel in this field. Virginia Tech has impacted me greatly throughout the past four years as it has taught me to enjoy discussing ideas and collaborating with like-minded designers to create unique and functional spaces.
01

NEXT ARCHITECTS
INSPIRATION
Inspired by Dallas as the hub of creativity and home to the largest art district in the U.S., NEXT brings generations together, inviting collaboration and play. Gen Z’s value company cultures with opportunities for professional collaboration, equitable experiences, and well-being. To accomodate to the needs of cross-generational collaboration, NEXT is committed to reflect the companys values by further enhancing experiences through inclusive design, sustainability, and equitable experiences
CONCEPTS
Bringing playfulness to the workplace can go a long way in cultivating personal psychological safety, inclusion, and creativity in a teamwork setting. the positive impacts on overall well-being and energy levels make playfulness a key factor in promoting a healthy work-life balance.
NEXT’s new office in Dallas focuses on play and experience by making spaces that allow for creative collaboration, socialization and psychological well-being. The space features flexible layouts and an atmosphere that promotes creativity and play through the use of bright material selection and layout design The space creates fluidity from inviting and collaborative work zones to quieter or more personal spaces, enhancing time to focus on personal well-being
02
2ND FLOOR PLAN
1 - MONUMENTAL STAIRCASE
2 - HOT DESKS (1,016.06 SF)
3 - MATERIAL LIBRARY (258.52 SF)
1 - Wildcard Space - Lounge (326.99 SF)
2 - Huddle Rooms (114 SF)
3 - Client Presentation Room (516.78 SF)

4 - MEETING ROOM (200 SF)
5 - INNOVATIONS LAB (292.67 SF)
6 - HUDDLE ROOMS (129 SF)
7 - RESOURCE CENTER (126.43 SF)
8 - RECEPTION / WAITING AREA (425.25 SF)
9 - MOTHER’S ROOM (98.19 SF)
10 - WELLNESS ROOM (99.66 SF)
11- PRIVATE OFFICES (121.26 SF)
12 - MEETING ROOM (253.67 SF)
13 - WORK CAFE (740.10 SF)
14 - PHONE BOOTHS (165 59 SF)
15 - OUTDOOR AREA (396 06 SF)

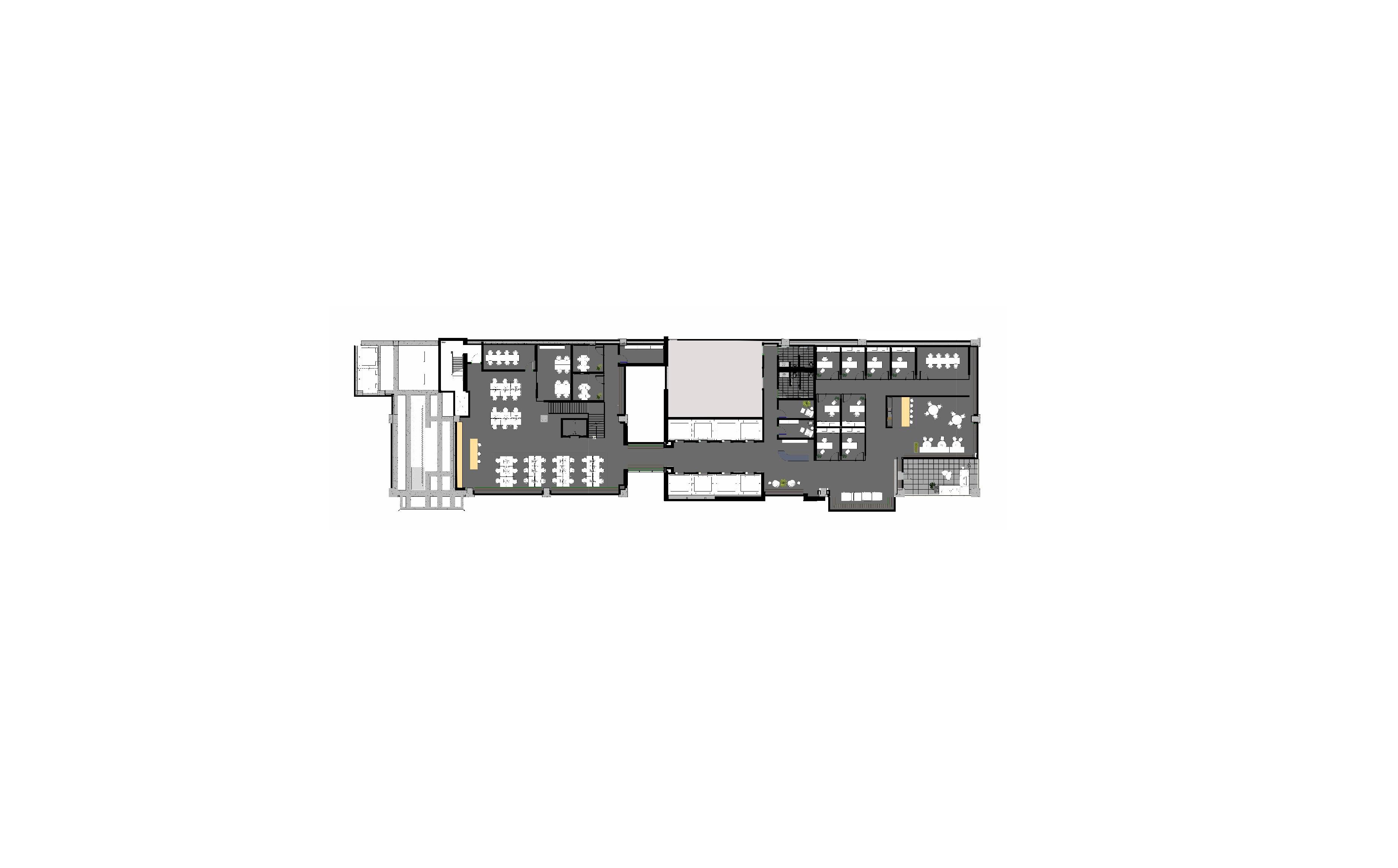










4 - Resource Center (130 SF)
5 - Training Classroom (948.42 SF)
2 3 4 5
1ST FLOOR PLAN
02

RECEPTION PERSPECTIVE

FIRSTFLOOR AXONOMETRIC

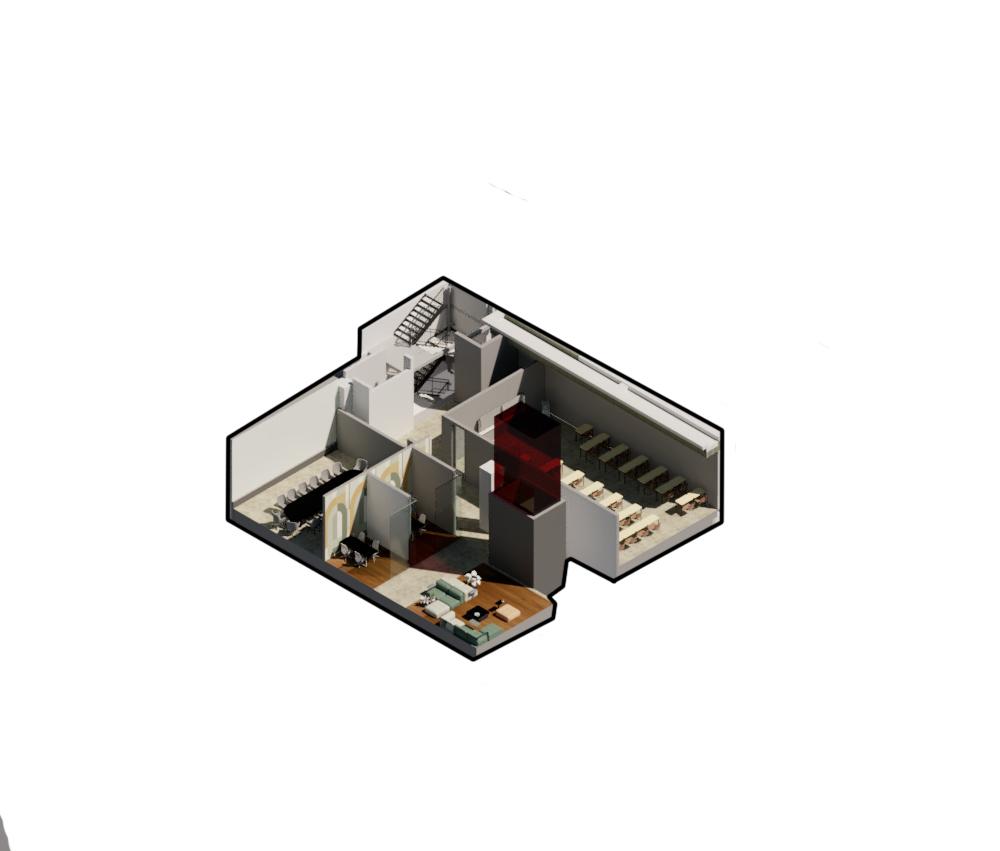
02
WORKSTATIONS AND MONUMENTAL STAIRCASE PERSPECTIVE
SECOND FLOOR AXONOMETRIC




02
MATERIAL LIBRARY
PRIVATEOFFICES LOUNGEANDMEETINGROOMSPERSPECTIVE
CAFE

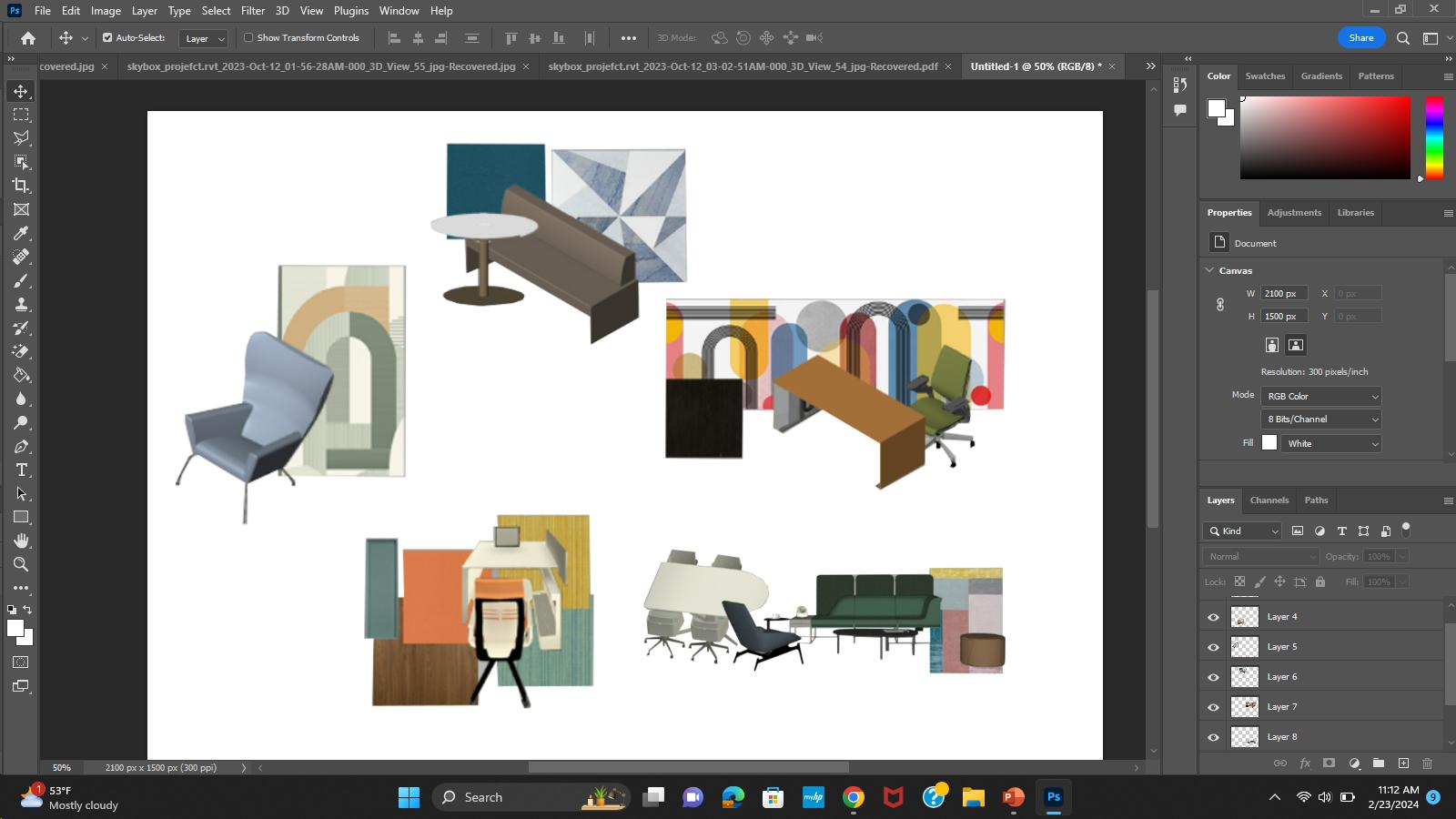

MATERIALS AND FURNITURE

PRIVATEOFFICES

 HUDDLEROOMS
HUDDLEROOMS
02
WELLNESS ROOM WORKSTATIONS CAFE
ELEVATION
One Flow studio
ONE FLOW STUDIO
CONCEPT
The space is created into an inviting and immersive environment that enhances the cultural warmth and rich energy provided by the comfort of reggae music. Through the use of bold colors such as black and gold, the space is transformed into a luxurious and sleek design while incorporating modern elements such as marble throughout. The furniture layout allows the overall design to be consistent with Reggaes value of “oneness”, encouraging communication and collaboration The curvilinear space planning and furniture enhances the exciting energy of “flow” provided through the movement of the music
HISTORY OF REGGAE
Reggae is rooted friom various genre backgrounds some of which being traditional African and Carribean music, jazz, R&B and Rock. The music is also inspired by various influences including social justice around oppression and future hopes of unity. They wear the traditional colors of the Etheopian flag as well as the national colors of Jamaica- red, gold, green and black
03


1 2 3 4 5 6 7 8 9 10 11
6
STAGE
1. LOUNGE2. BAR3. KITCHEN4. RESTROOMS5. VIEWING PLATFORM
7. CONFERENCE ROOM
8. STUDIO APARTMENT
9. MASTER CLOSET
10. MASTER BATHROOM
03
11. WAITING LOUNGE
LEVEL 1 FLOORPLAN
LEVEL 2 FLOORPLAN


PERSPECTIVE
ATING
03
FIRST FLOOR AXONOMETRIC

 SECOND FLOOR AXONOMETRIC
SECOND FLOOR AXONOMETRIC
03
LOUNGE SEATING PERSPECTIVE

PRIVATE BEDROOM PERSPECTIVE

ELEMENTAL - OBSCURE BLACK AND COPPER
AND
MATERIALS
POLISHED GOLD ALUMINUM
WALLPAPER
BLACK
WHITE MARBLE
BLACK HONED MARBLE TILE
TILE CLUB - GOLD MOSAIC TILE
03

FURNITURE

03
FlexSpaces
PROJECT BASED LEARNING IN HYBRID/ BLENDED HIGHER EDUCATION SETTINGS
SUMMARY
The New Classroom Building Flex Space is on the third floor It is an educational building on campus that looks out to West Campus Drive The space has easy access to elevators, large windows, private study/ conference rooms, whiteboards and booth/ individual seating. We visited the flex space several times, to make measurements, analyze and observe students using the space. Our team conducted a survey and sent it out to the different populations of students in organizations throughnout Virginia Tech.
FOCUSES

COMFORT
Design focusing on comfort to promote productivity as well as a range in seating options
FLEXIBILITY
A space that can be arranged and furniture that is easily moveable to allow for engagement as well as productive interactions or moreprivacy
COLLABORATION
Creating a unique natural environment that promotes effective collaboration among team members enabling team members to communicate, share ideas, and work togetherseamlessly
04
DESIGN CONCEPT
Tuckman's group development theory explains the stages of development that a group goes through to effectively collaborate as a team It has become the framework for comprehending group dynamics and was created by Bruce Tuckman, a psychologist, in 1965. The five stages of development are forming, storming, norming, performing, and adjourning.
The aim is to create an environment that supports each stage of group development that fosters comfort, flexibility, and collaboration. By understanding these stages, teams can better anticipate potential challenges and work together more effectively The garden aspect creates an indoor space that is a sanctuary that reflects the ambiance and benefits of an outdoor garden taking in all the natural light the flex space receives A sanctuary, by definition, is a place of refuge, safety, or a nature preserve With the natural light and garden aspect, it's a sanctuary for team working and collaboration rather
BUBBLE DIAGRAM

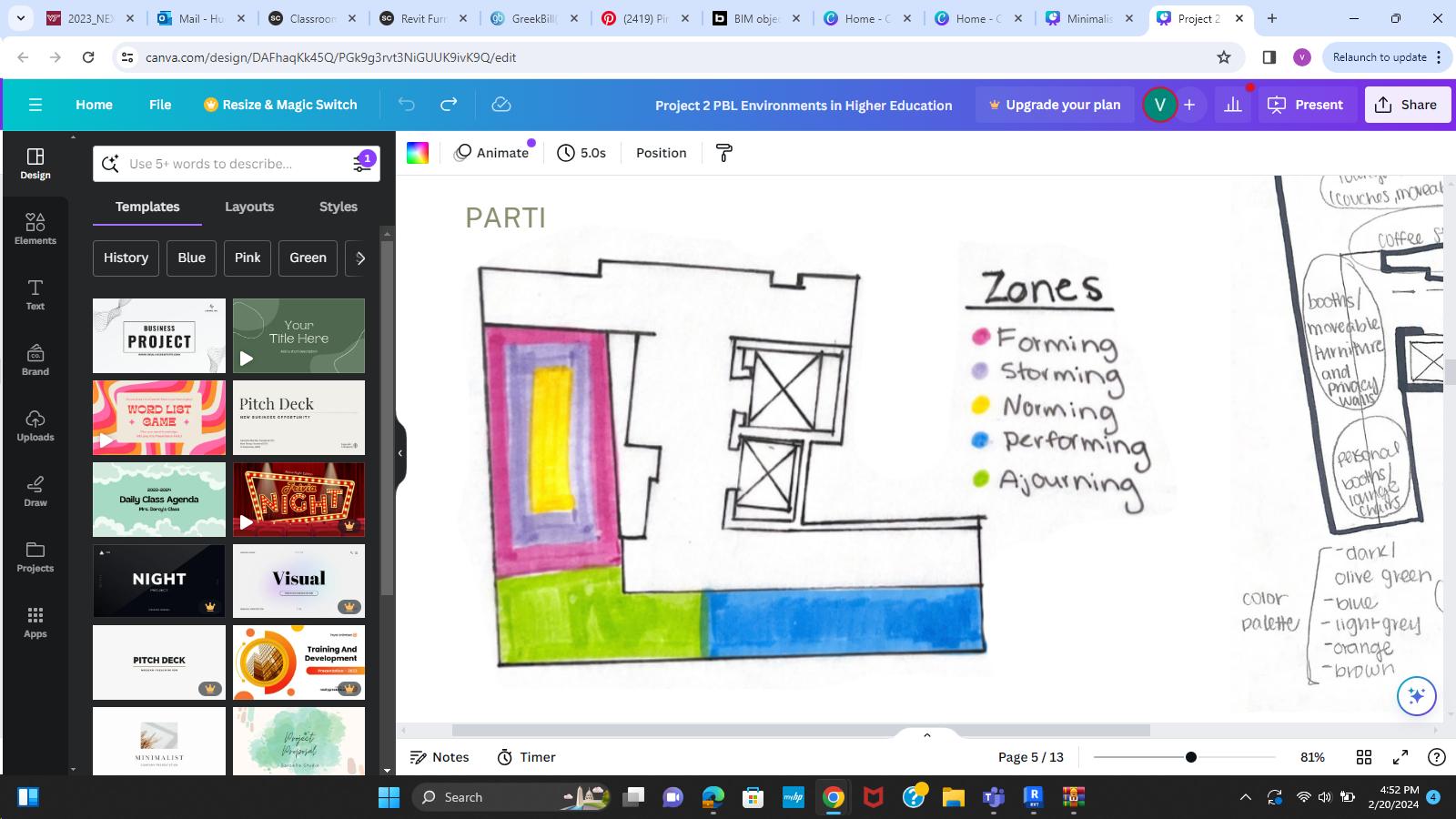
SPACE PLANNING
04

04
FLOORPLAN



04
COFFEE BAR SECTION
AXONOMETRIC


04


04

NESTLED LIBRARY
OBJECTIVE
Tospecifyfinishes,furniture,fixtures andequipment,andfocusoncolorselections. Focusing on the challenges faced by college and researchlibraries,socioculturalandenvironmental contexts,andspatialdesignrequirements.
LOCATION
Public University in Phoenix Metro Area Phoenix, Arizona
CONCEPT
Nestled Library's space plan is derived from the psychological aspect of design. Feeling safe and nestled throughout the space to encourage the flow of productivity. Enclosed spaces and natural lighting throughout to inspire the feeling of security as well as warmth. The use of Oak wood material throughout the space to allow for a light and airy feel while contrasting with the basalt concrete flooring to add depth
05
FIRST FLOOR PLAN

1- MAKERSPACE
2 - BOOK COLLECTION
3 - MAGAZINE COLLECTION
4 - CAFE
5 - COMPUTER ROOM
6 - STAFF LOUNGE/ ENTRANCE
7 - RESTROOMS
8 - CLASSROOM
9 - STUDY ROOMS
10 - COMMUNICATIONS LAB
11 - RECORDING STUDIO
12 - CONFERENCE ROOM
13 - VIRTUAL ENVIRONMENTS LAB
14 - CHECK IN
15 - STORAGE ROOM

MEZANINE PLAN
1- BOOKSHELVES
2 - GROUP SEATING
3 - PERSONAL SEATING
1 2 3 4 5 6 7 8 9 10 11 12 13 14 15 16
1 2 3 05

PERSPECTIVE 05
LIBRARY

05


WORKSTATIONS PERSPECTIVE CAFE 05


SECTION 05
AXONOMETRIC
CO-WORKING SPACE : INSTAGRAM
OBJECTIVE
To design a coworking office space that supports s tech start-up, small businesses, and solo enterpreneurs and shows connection to the local community
LOCATION
315 Albermarle Ave SE, Roanoke, VA. Located in the Historic Downtown District in a pre-existing industrial style building
CONCEPT
Create a meaningful space that encourages each individual to express their work creatively, following and enhancing Instagram's core values. This design is intended to create a friendly and welcoming environment through the incorporation of an open but private layout. The space evokes a healthy and productive atmosphere through the use of natural materials and biophilia, attaining the “indoor-outdoor” feel. This space visually invites the users through a modern and structurally minimalistic aspect.
06



FIRST FLOOR
1-TECH STARTUP OFFICES
2- CONFERENCE ROOM
3-ELEVATOR
4–RESTROOM
5- ADMINISTRATIVE WORKSTATION
6- RECEPTION
SECOND FLOOR
1- HOT DESKS
2- RESTROOMS
3- KITCHEN
4-CONFERENCE ROOM
5- PRINTING STATION
6- WHITEBOARD/ COMMUNITY SPACE
7- CONFERENCE ROOMS
8- PHONE BOOTHS
9- LOUNGE SEATING
10- COMMUNITY SPACE
11- PRIVATE OFFICES
Plan 1/8" = 1' - 0" 1/8" = 1' - 0"
Level 2
Level 1 Plan
06
AXONOMETRIC


06

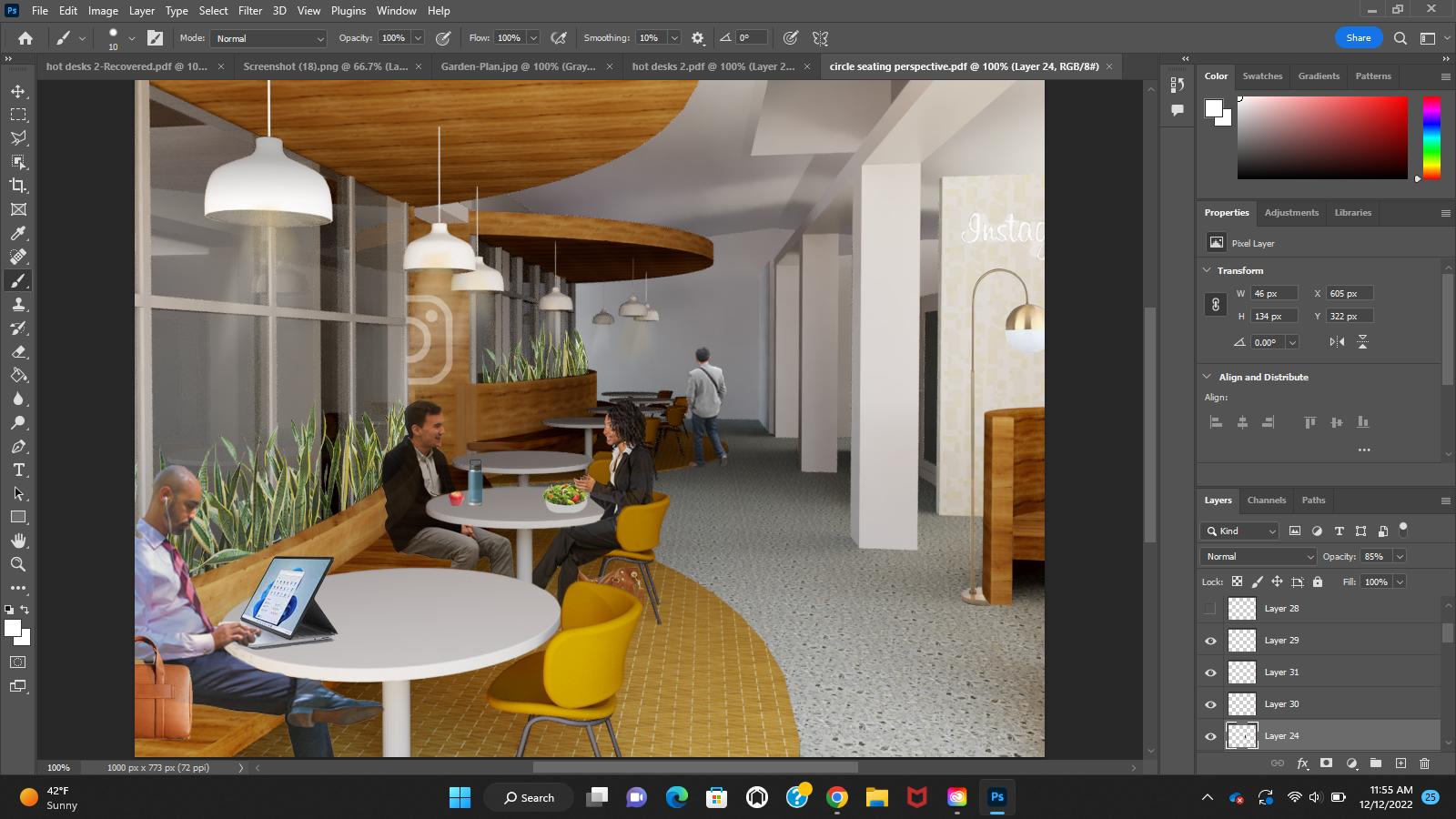
COLLABORATIVE LOUNGE SEATING 06
HOT DESKS PERSPECTIVE


SECTIONS06
CAFE
PERSPECTIVE
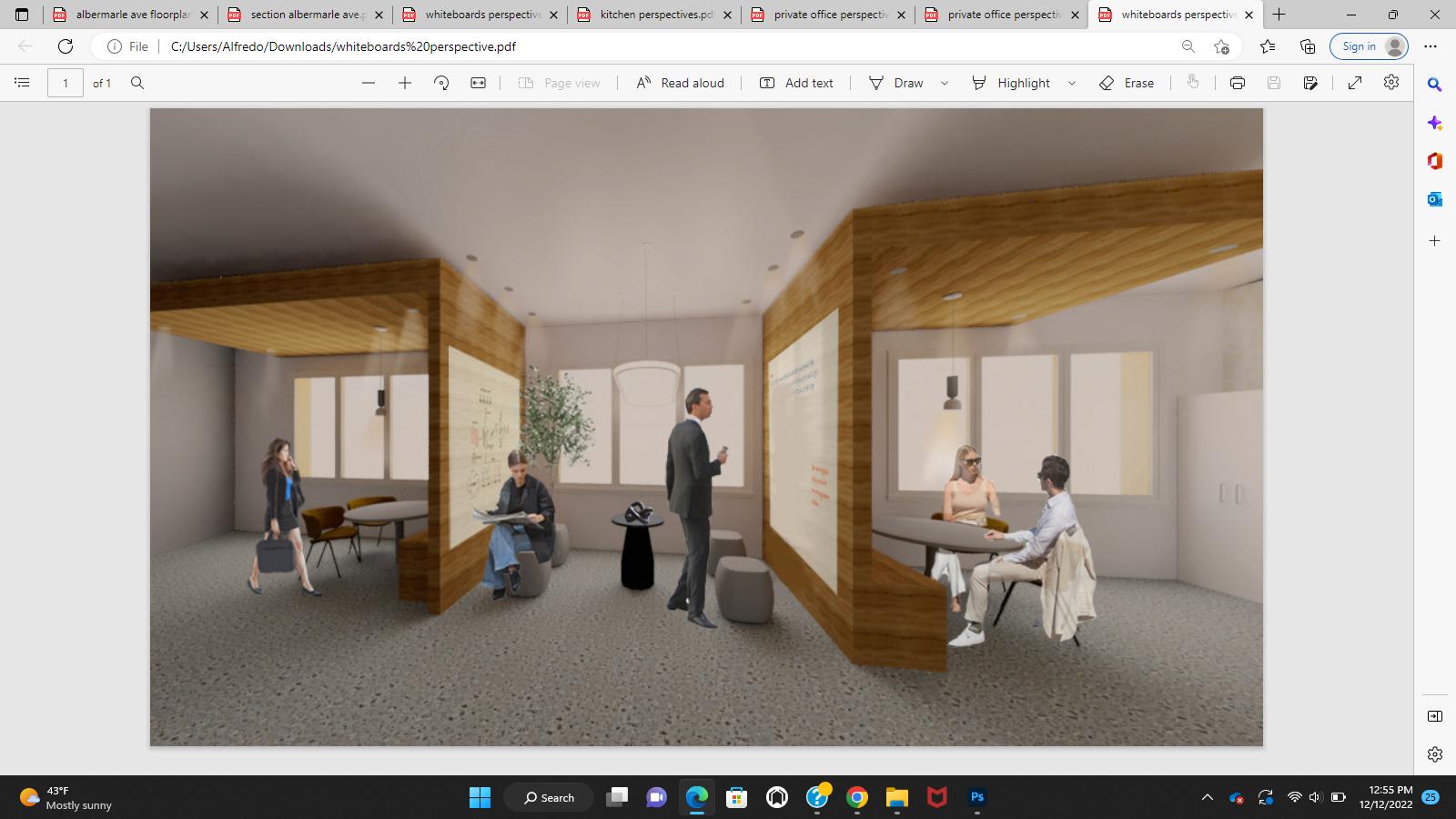
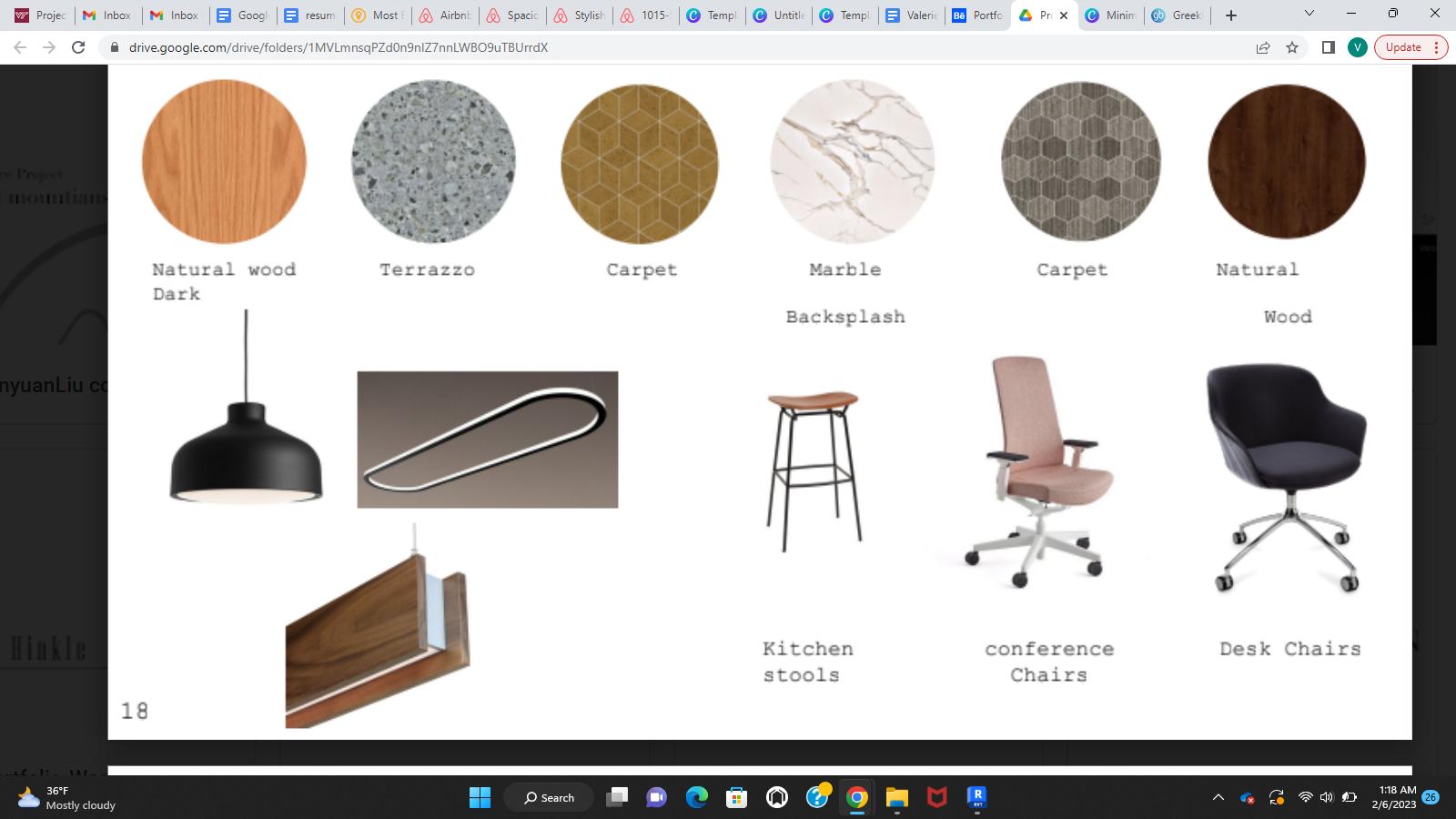

 NaturalWood
Terrazzo
Carpet
MarbleBacksplash
Carpet
NaturalDarkWood
LIGHTING
NaturalWood
Terrazzo
Carpet
MarbleBacksplash
Carpet
NaturalDarkWood
LIGHTING
FURNITURE
06
WHITEBOARDS AND SEATING PERSPECTIVE
Thank you for your time! CONTACT INFORMATION valeriehuguet855@gmail.com (240) 888 - 9774 @valerie-huguet




























 HUDDLEROOMS
HUDDLEROOMS


































