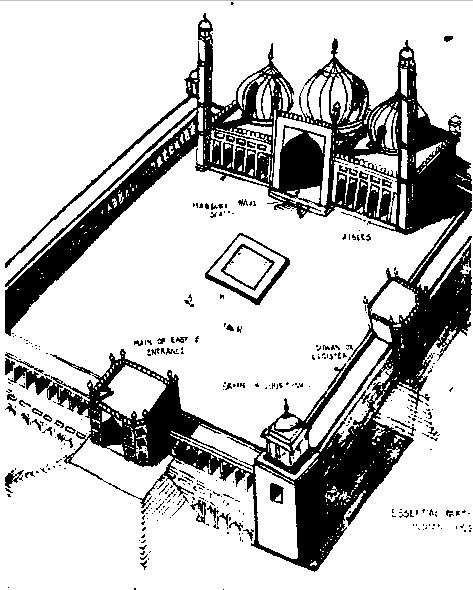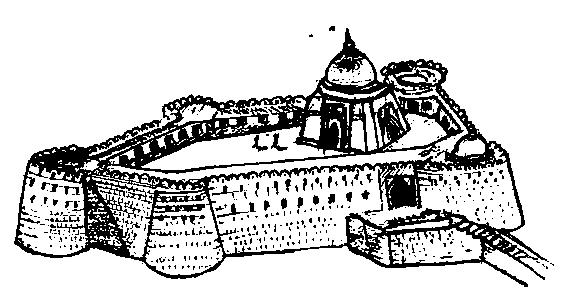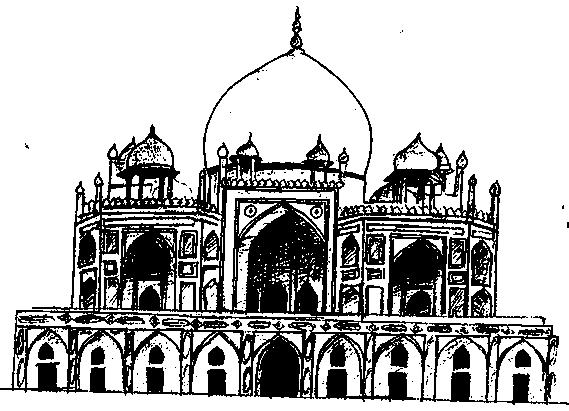VAISHNAVI GHANTOJI
architecture and interior works

architecture and interior works
name country address mail id phone date of birth gender
objective
Vaishnavi Ghantoji
India B414, Hallmark Vicinia , next to My home Avatar, Narsingi. Hyderabad, 500075. vaishnavighantoji2@gmail.com
+91-98-44-140811 10-08-1991
Female
applying for position of architect language
Detail-oriented and innovative architect with 10 years of experience in designing functional, and aesthetical projects. Seeking to leverage expertise in architectural & interior design, project management, and client relations in your esteemed firm to contribute to the successful completion of high-quality projects thus improving the quality of life for their occupants."
mother tongue others Telugu English,Kannada, Hindi Education
2007 School-St. Joseph’s convent
2007-2009 Pre university- Shree guru, Gulbarga
2009-2014 Poojya Doddappa Appa college of engineering, Gulbarga
2016-2018 Freelancing Experience
2013-2014 Ecumene habitat solutions, pvt ltd.
2014-2016 Khosla associates, Bangalore
2018-2021 Lecturer at Hamstech creative learning.
2021-Present Entrepreneurship at Vaya Design studio.



vaishnavighantoji2@gmail.com
B414, Hallmark Vicinia , next to My home Avatar, Narsingi. Hyderabad, 500075. +91-98-44-140811
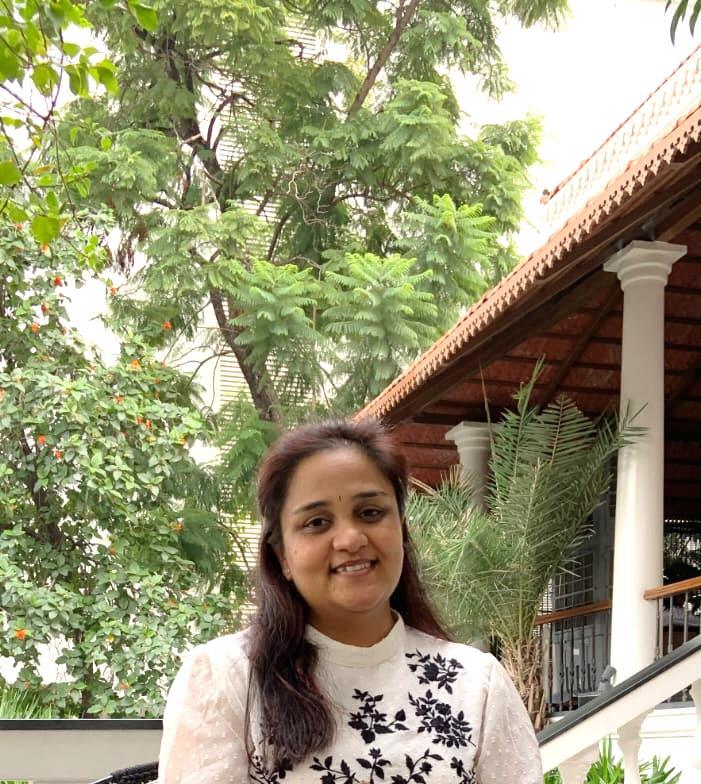
2023- Present
Entrepreneurship @
Vaya design studio
2021- 2023
Post Graduation in Construction Management.
2018- 2021
Faculty @ Hamstech creative learning, Hyderabad
2016- 2018
Freelancing
Interiors for 2 Bungalows, Bangalore
Interiors for a gift shop, Gulbarga
2014-2016
Architect@
KHOSLA ASSOCIATES, Bangalore
2013-2014
Architectural apprenticeship@ ECUMENE HABITAT SOLUTIONS, Bangalore

Autodesk Autocad

Autodesk Revit

Enscape Rendering

Google sketchup

Adobe Photoshop

MS Office
-FREELANCING / ENTRAPRENEURSHIP @Vaya Design Studio
-Worked as a freelance designer for home interior projects ,gift shop and an architectural project
Carried out selection of materials, fixtures and furniture.
Completed 1 architectural Bungalow from half done in Bangalore.
Completed 2 interior project at Gulbarga also provided designs for many flats in Hyderabad.
-JUNIOR ARCHITECT
Art work Travel
Sketching
Photography
Pot painting interests Chalk carving
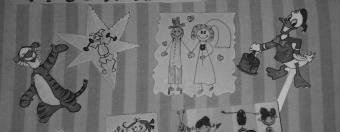

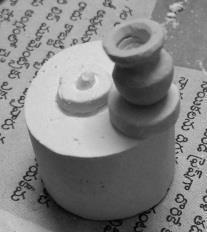

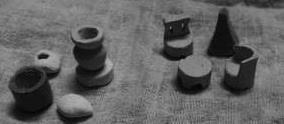

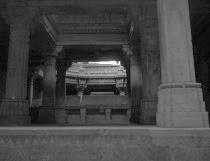
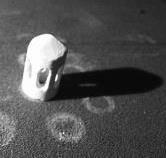
-Accompanied client to help them in choosing fixtures and tiles.
-Dealt with different vendors.
-Discussion with client directly regarding the design of interior & architectural projects.
-Checked the precision of execution of work on Interior & architectural site.
-SOFTWARE
-Delivered all necessary drawings for one of the projects, working on REVIT and rest of projects in sketchup ,autocad,vray,enscape.
Works were nominated for Ruben’s trophy and were shortlisted in top Ten in ZONASA.
Won 1st prize in design competition held by office among all the trainees.
First Rank in Academics in 9th Semester ,B.Arch.
Graded with brown belt in karate ( Kyo-Kushin-kai-kan)
Been a part of organizing team in various college events.




Photography miscellaneous small scale unisex spa 4 5
6 [capturing life] , creating art chalk carving, sketching, art work

@ Vaya design studio, Hyderabad. -august -september 2024
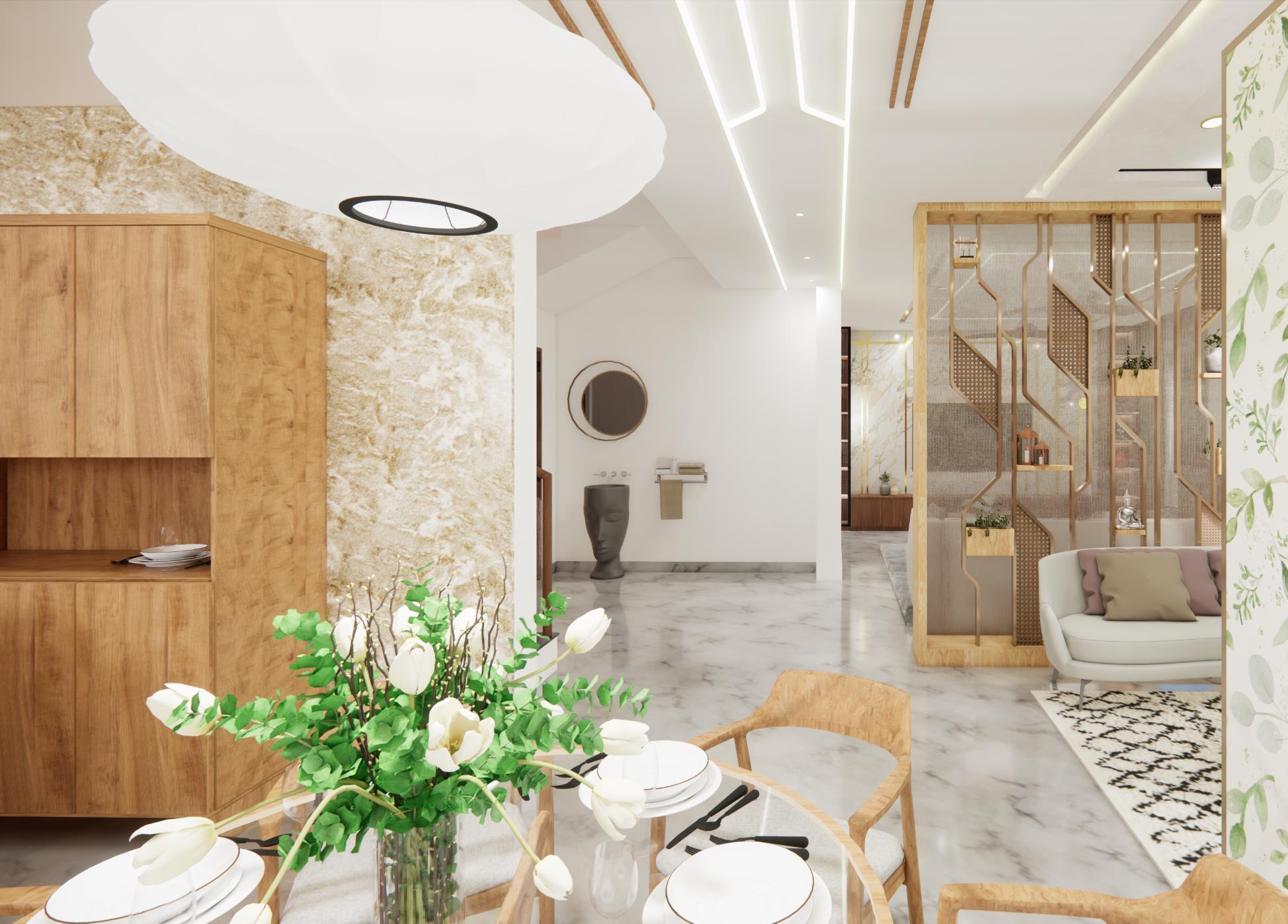


This Villa took shape into a contemporary vogue interior theme, the client was very sure of her idea and imagination , which was put into reality by VAYA. The Client lived several years in USA & wanted to feel a similar vibe of wooden interiors like in USA. Thus, the kitchen took its form and style in wooden and glass giving it a modern yet contemporary look.

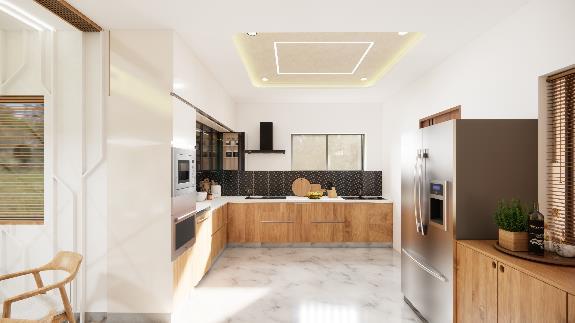
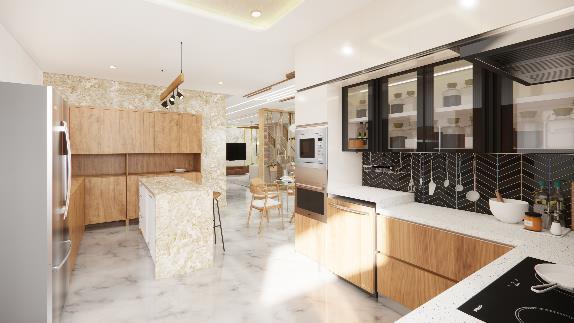
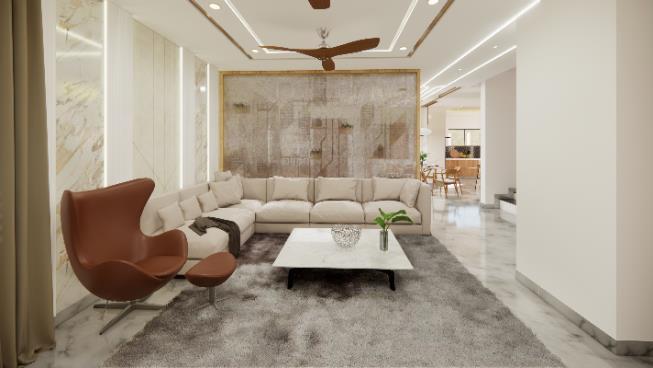
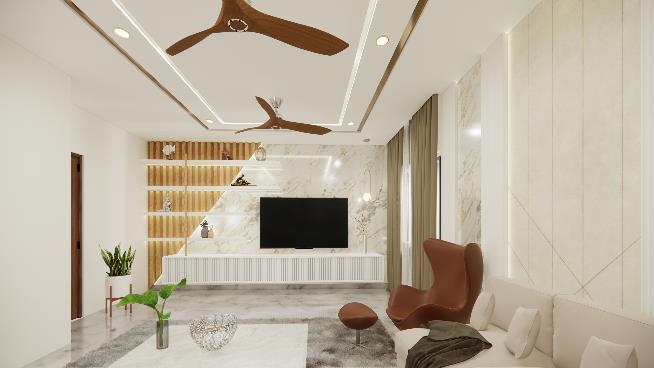
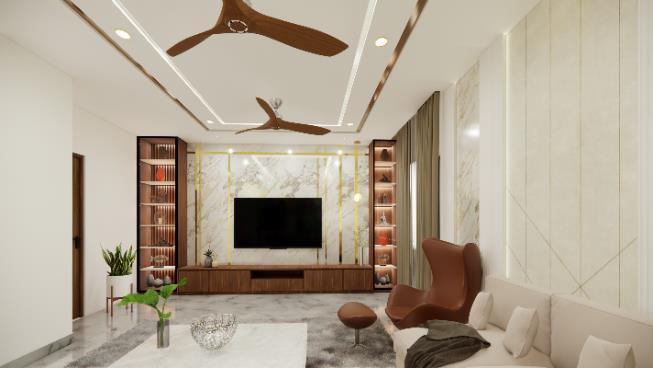
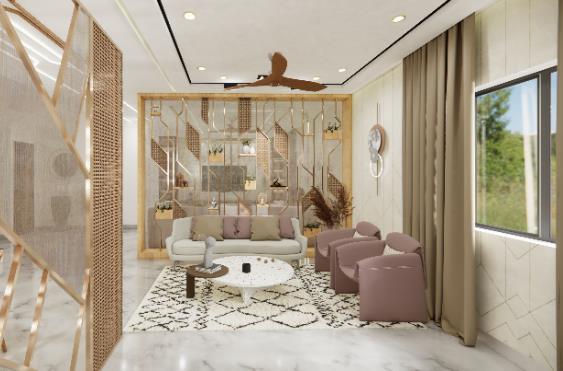
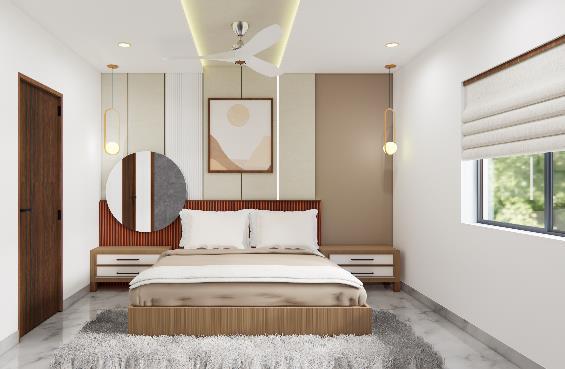


Villa is designed in contemporary vogue style of interiors
Software – Enscape.
Site Area : 1240sft
Address: villa at Gowrelly
Key features
A translucent dividing partition screen between Foyer and Living room housing smallest curios and twisted metal frames with Wicker to give an indian touch.
The minimal sculptural wash basin in the central area.
Fluted glasses used on and off to create that translucent yet well ventilated spaces.
Minimal and simple false ceiling design approach.

This residence was designed with modern interior design principles. Hassle-free Design for a senior citizen couple .
TYPE OF WORK DONE
Design and execution
Concept development
Client presentation.
3d modeling in sketchup and V-ray
Rendering
Working/execution
drawings in Sketchup
Site coordination and execution and Handover
Furniture and furnishing selection

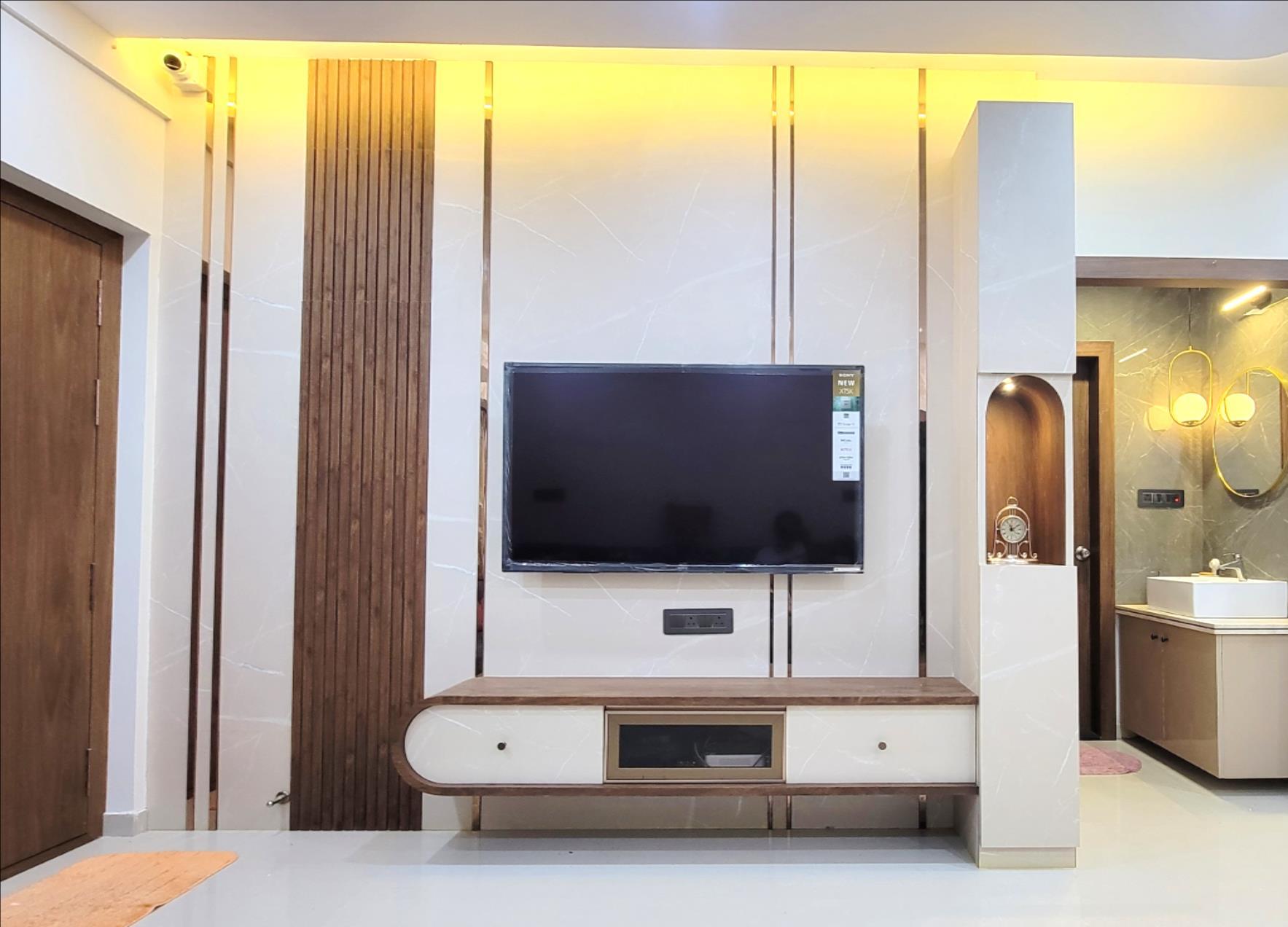
@VAYA design studio
-May to August 2023 -2023

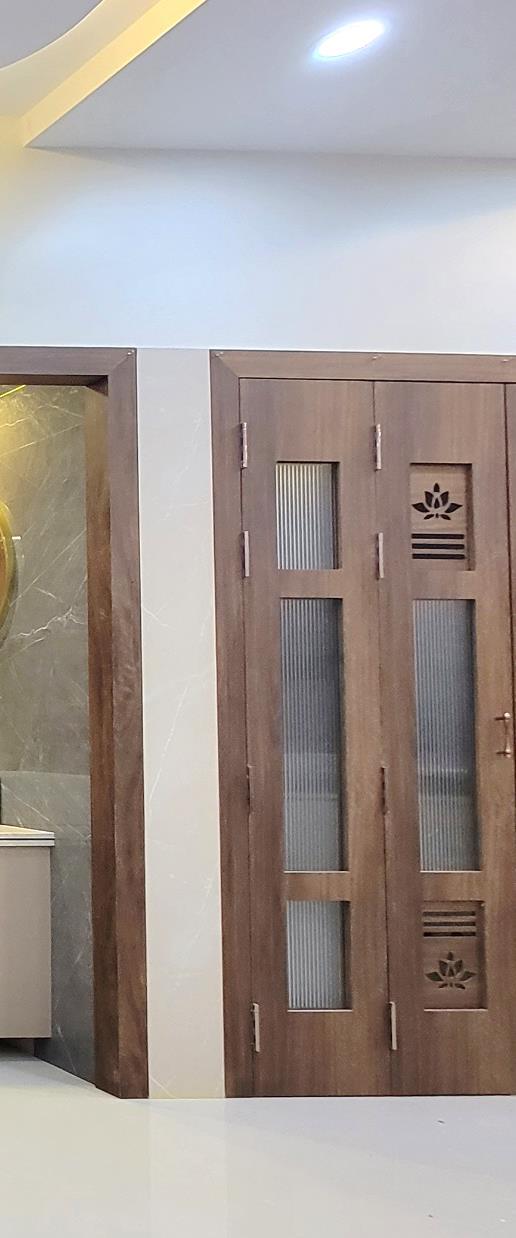
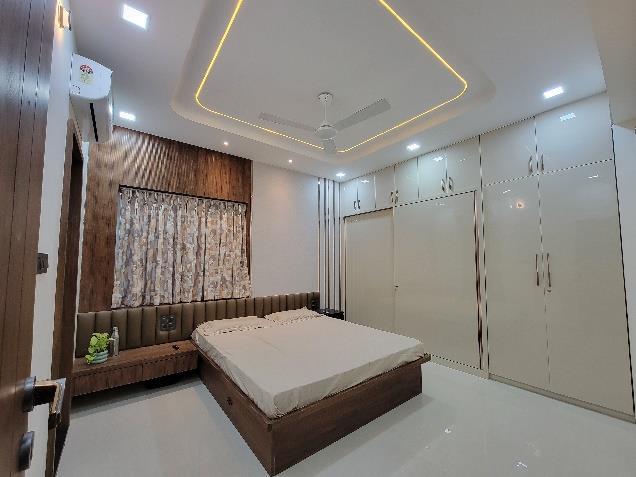
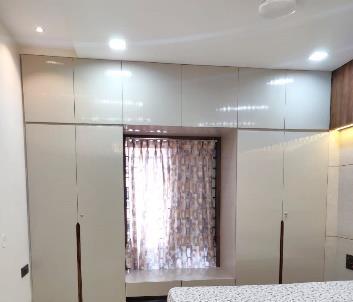
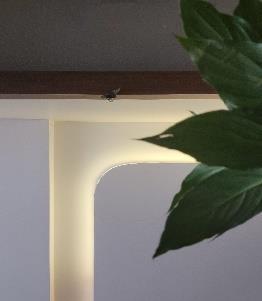
VAYA DESIGN STUDIO,HYDERABAD Design and Execution till Handover

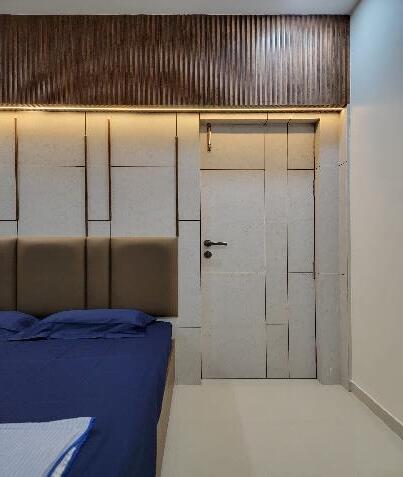
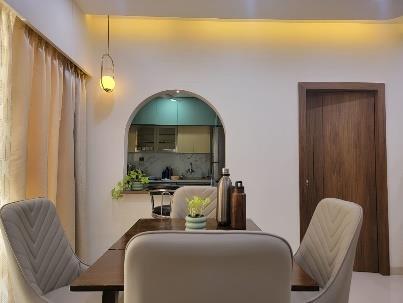
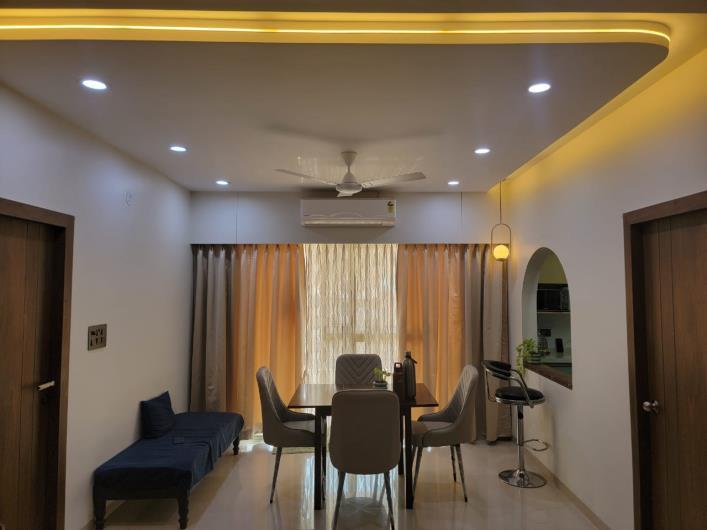
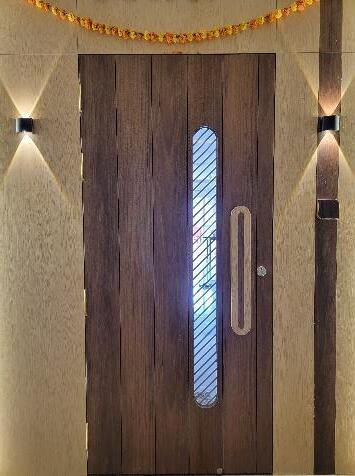
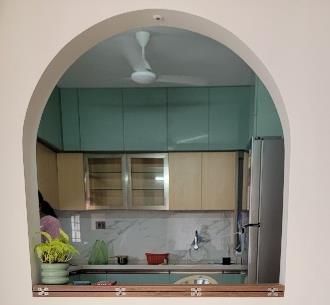

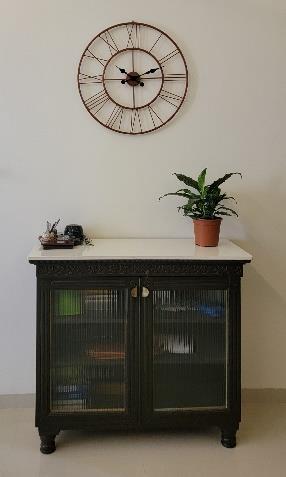
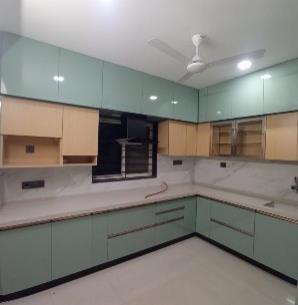
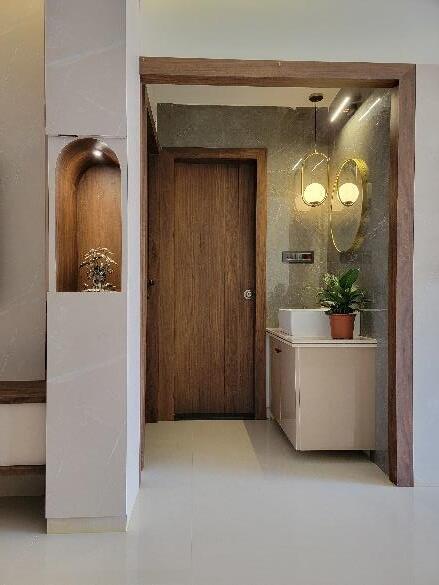

@ Vaya design studio, Hyderabad.

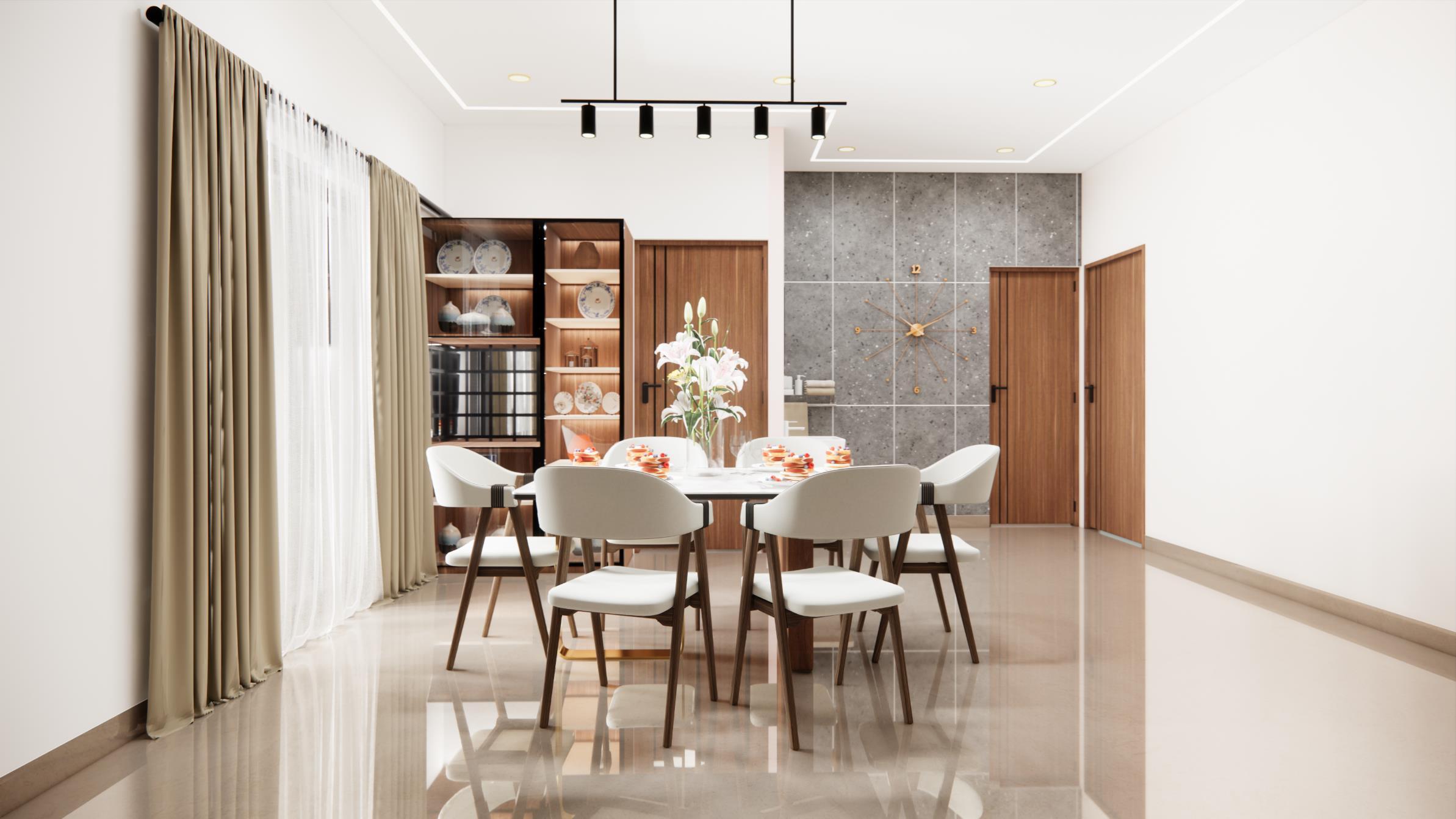
An economical subtle 3bhk apartment.
Software – Enscape. Site Area : 1240sft
Address: a cozy apartment.
Key features
Minimal Contemporary
Subtle colours
Very economical project . Wardrobes designed with fabric laminates, matt finish laminates and leather finish laminates to work out the expenses yet feel expensive. Wallpapers used to drive out unreasonable wall paneling.
Minimal and simple false ceiling design approach using LED strip lighting and pendant lights.

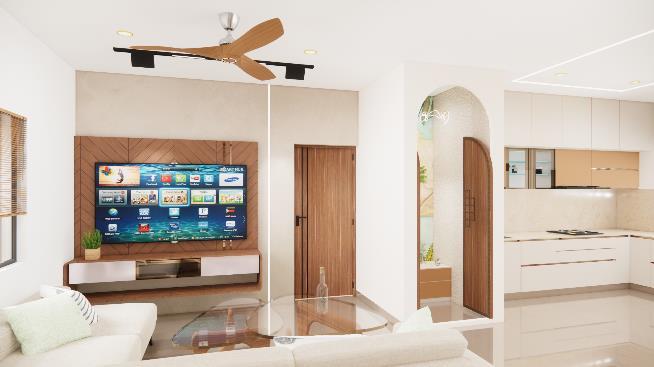
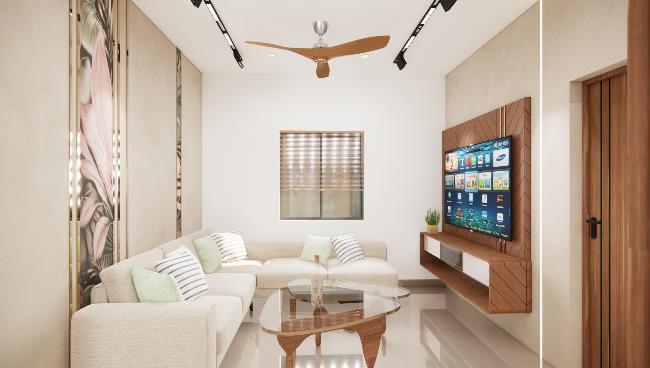
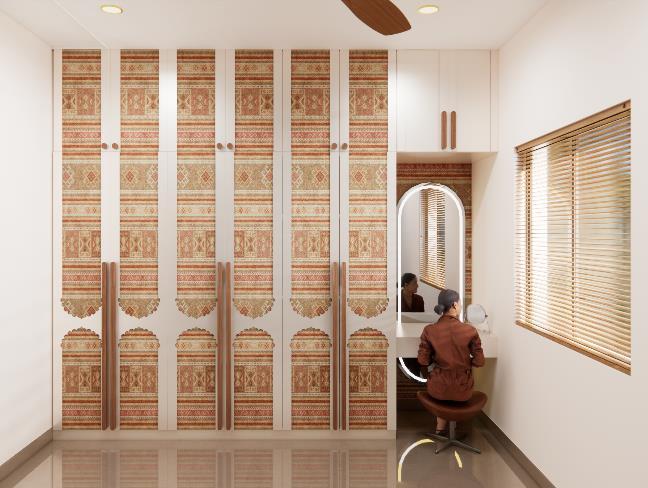
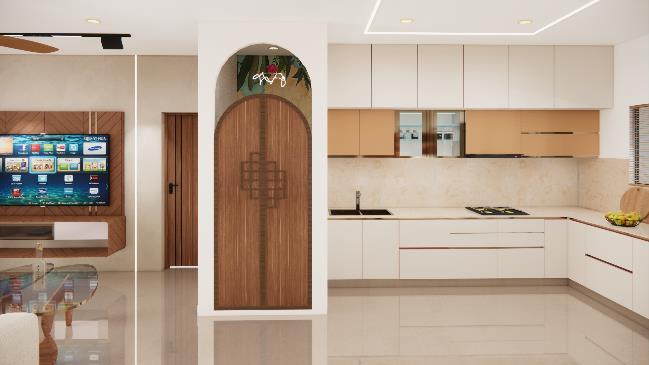
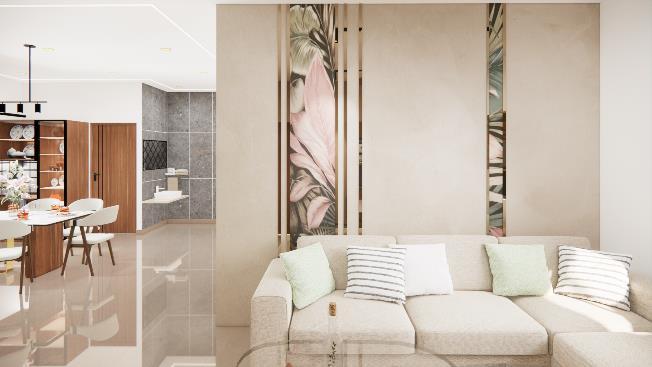
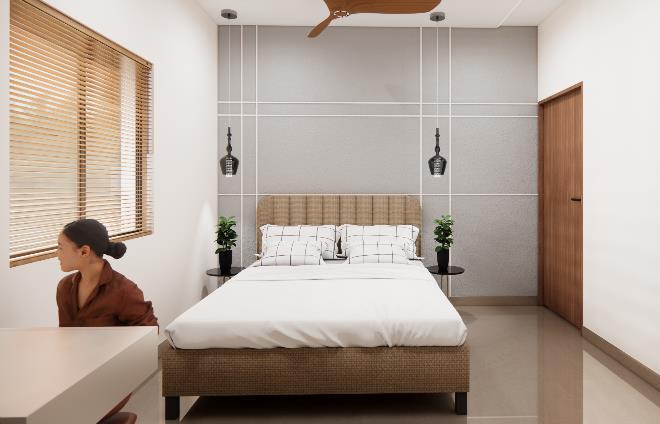
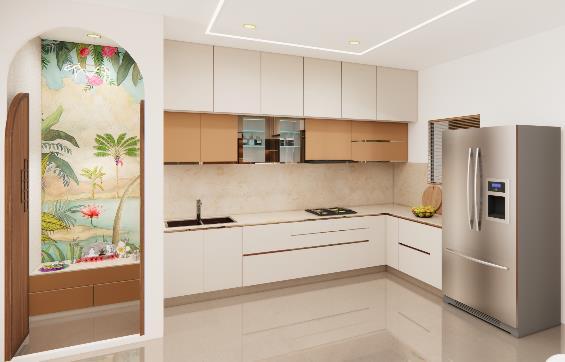

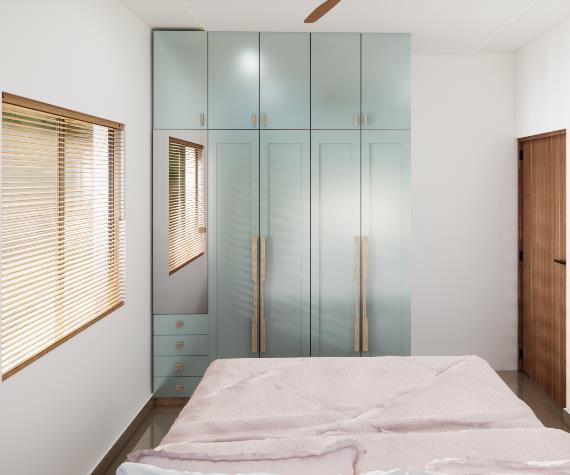
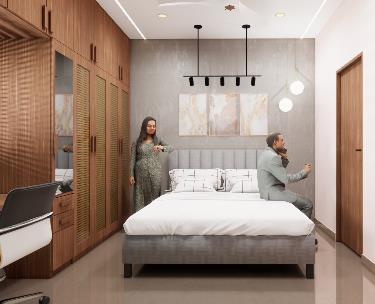
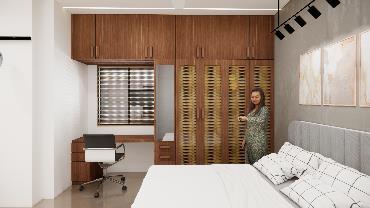
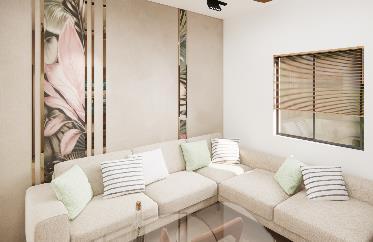
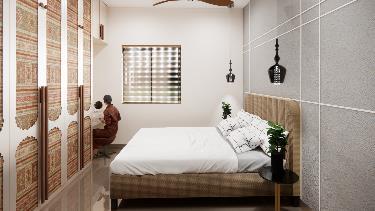
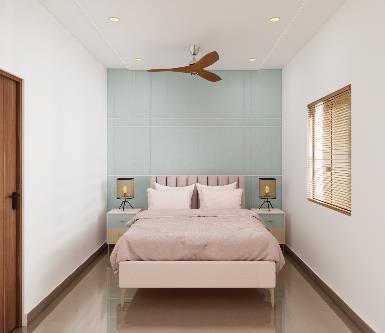

@ khosla associates, Bangalore
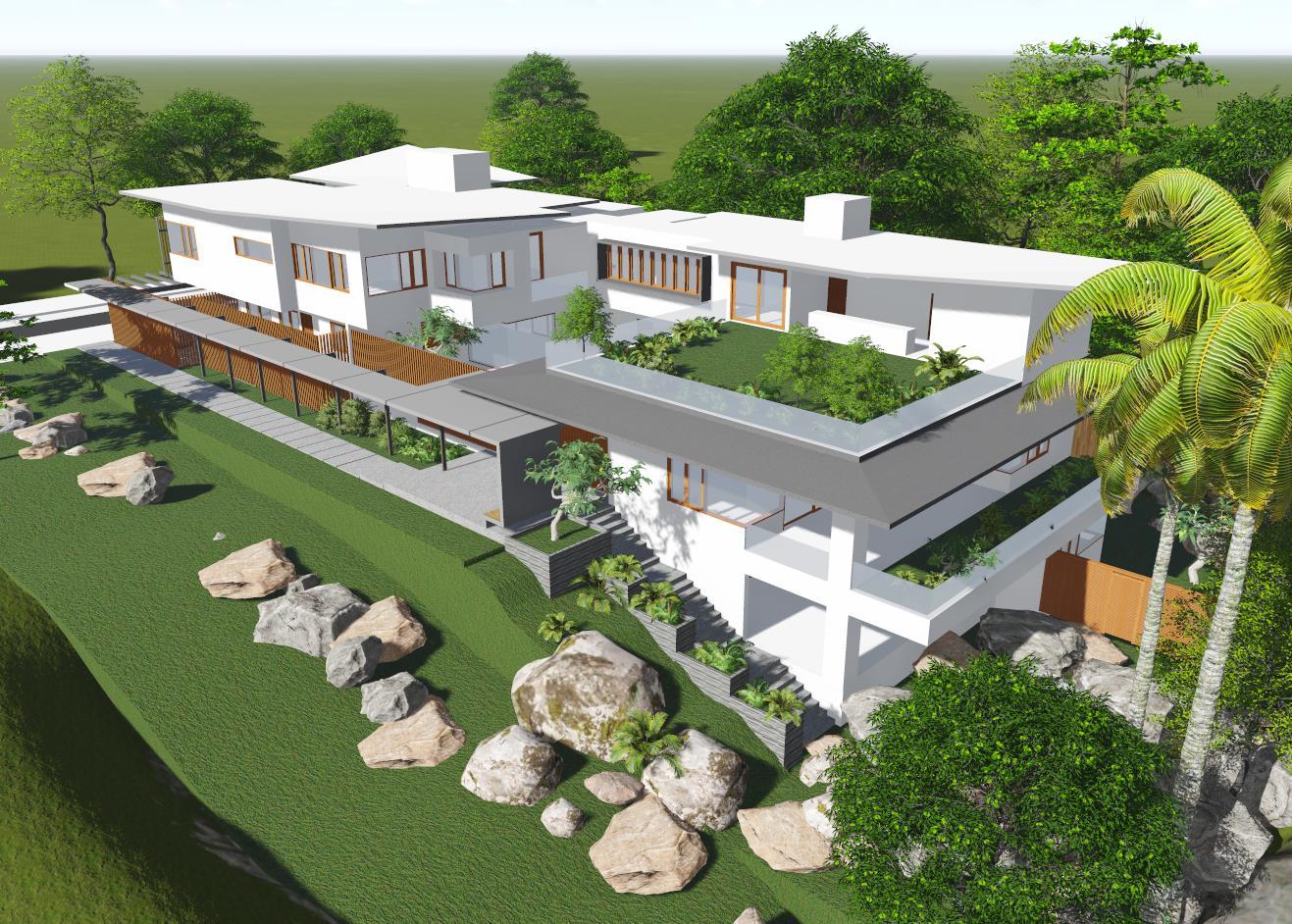
Junior architect -December to February 2014-2016
Ravindra residence is designed in contemporary vernacular style of architecture.
Client: Mr.Ravindra Namburu
Site Area : 178’x80’
Address:plot no 82, Jubilee hills, Hyderabad.
Residence for Mr.Ravindra was designed according to the steep contour levels retaining max number of existing trees and is focused to imbibe the nature into the house.
Key features
Cross ventilation and Hot air windows, Jaalis, terrace garden, courtyard, cavity walls, kota stone flooring, water pond, projecting eaves of roof for extra shade, retained the terrain of site, retained trees .
Khosla Associates, a leading Architecture and Interior Design firm based in Bangalore India, was established by Sandeep Khosla in 1995. Firm create a versatile body of work ranging from architecture and interiors of residences and corporate offices to retail and hospitality spaces.
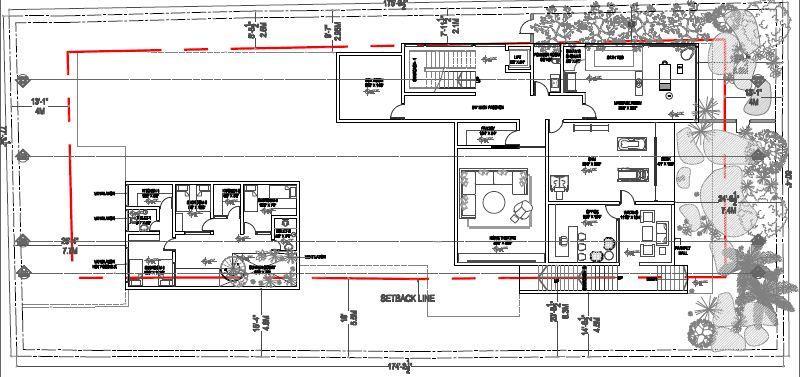
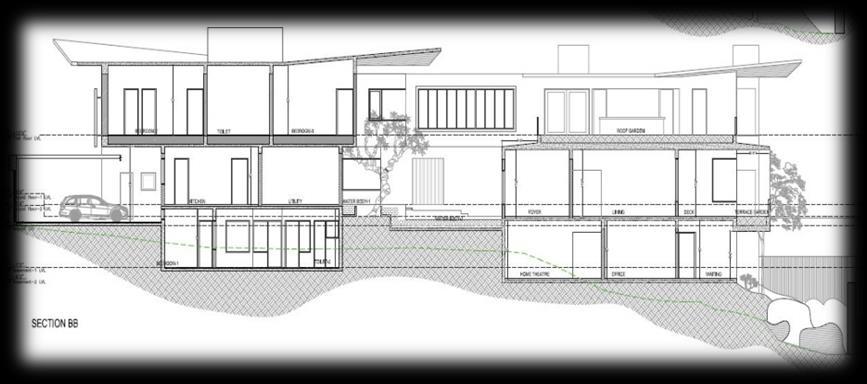
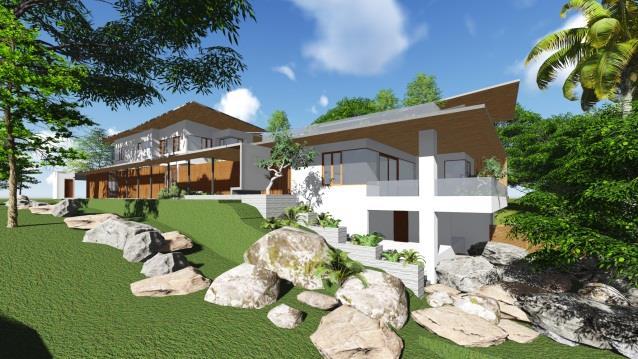
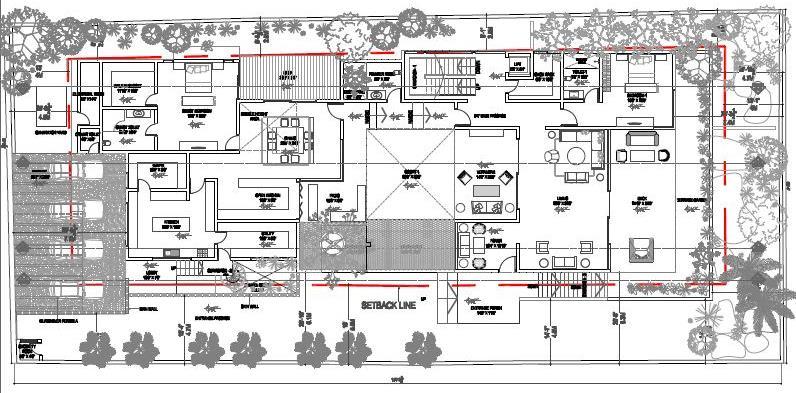
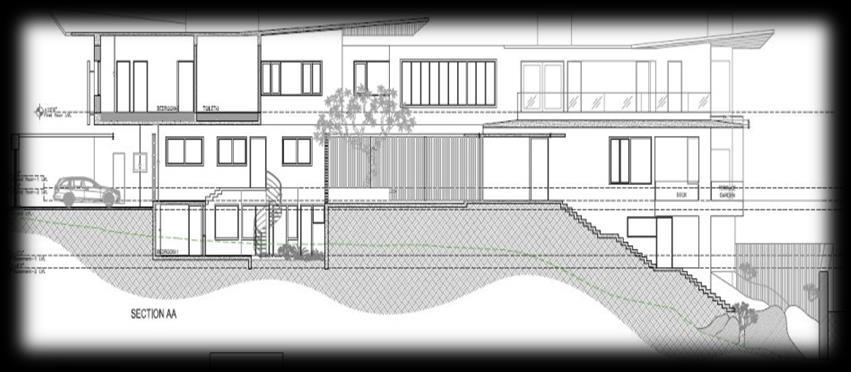
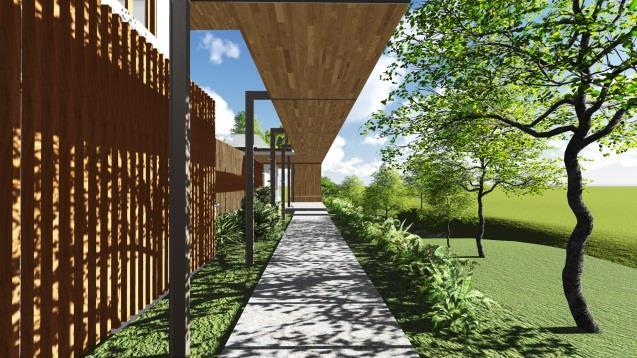
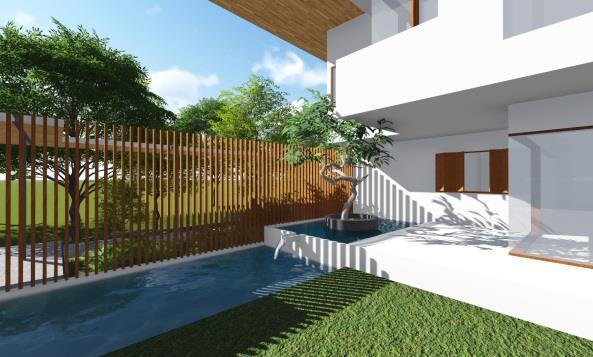

Project was handled by me individually
STAGES OF DEVELOPMENT HANDLED .
Schematic stage
Sanction stage
Design development stage
Structural development Construction stage
TYPE OF WORK DONE
My role was as a Lead Architect for this project concept stage. Worked on sanction drawings Co-ordinated with client on design discussions. Co-ordinated with consultants for
Electrical, structural, plumbing drawings.
Procured all working details needed. Discussion with vendors Guided site contractors on drawings/ queries. Material selection Client meetings

@ Khosla associates, Bangalore

CRS club, Kolkata is designed for group of companies, hovering an area of 4.85acres of the 265acres Calcutta riverside project for this CRS club.
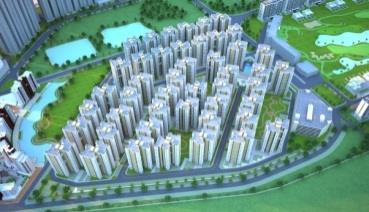
TYPE OF WORK DONE
Hands on since the birth of the project.
Area analysis
Site and terrain analysis
Trees analysis
Negotiated trees and designed landscape
Concept development
Client presentation.
3d modeling in sketchup.
Working/execution drawings
Structural analysis and structural coordination
One of the biggest challenges of this project was to negotiate the mature trees on the site and attempt to create a low slung architectural expression that would weave through the existing foliage and sit in harmony with its natural surroundings - Khosla associates
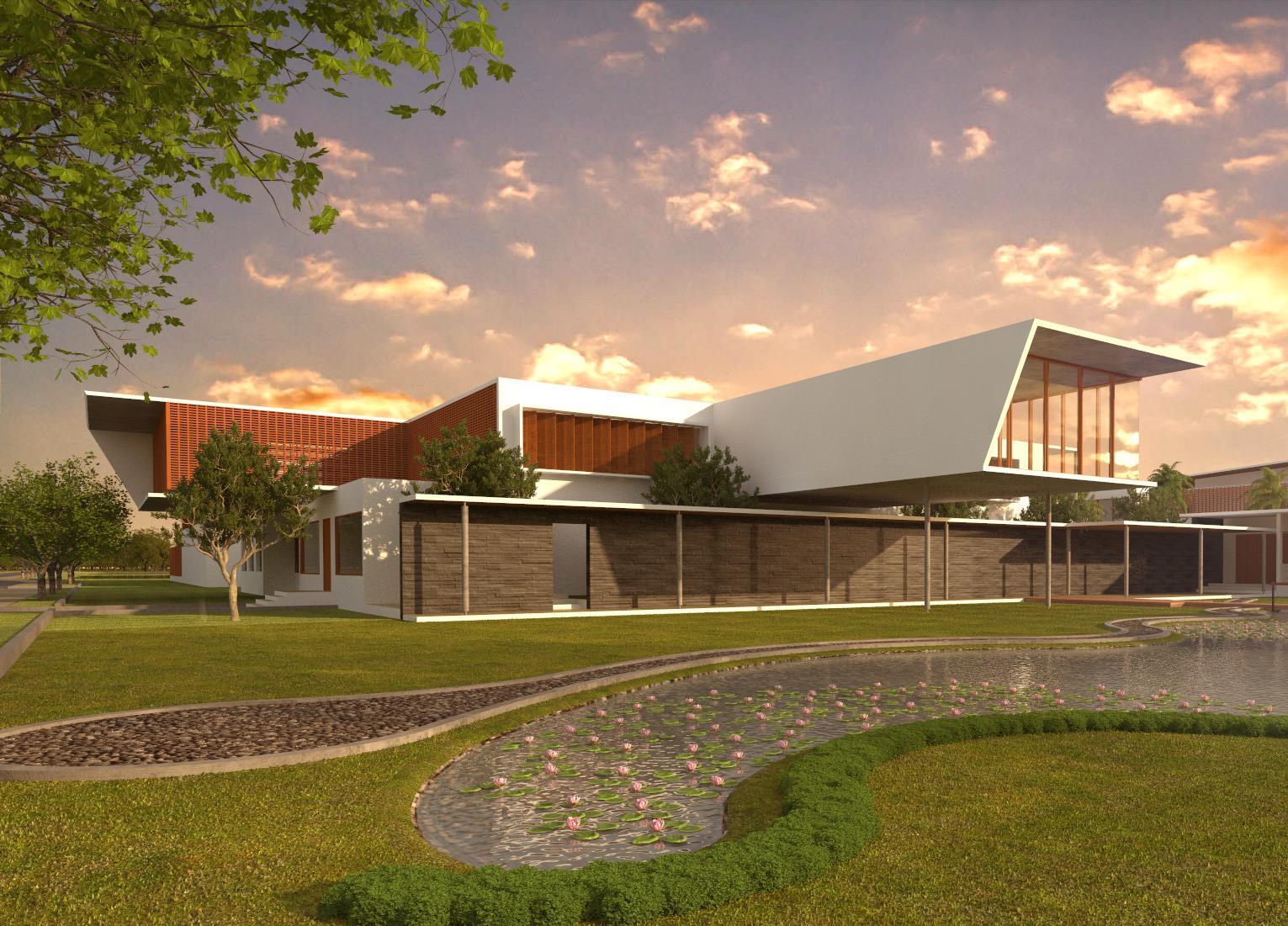
Junior architect -December to February
2014 -2016
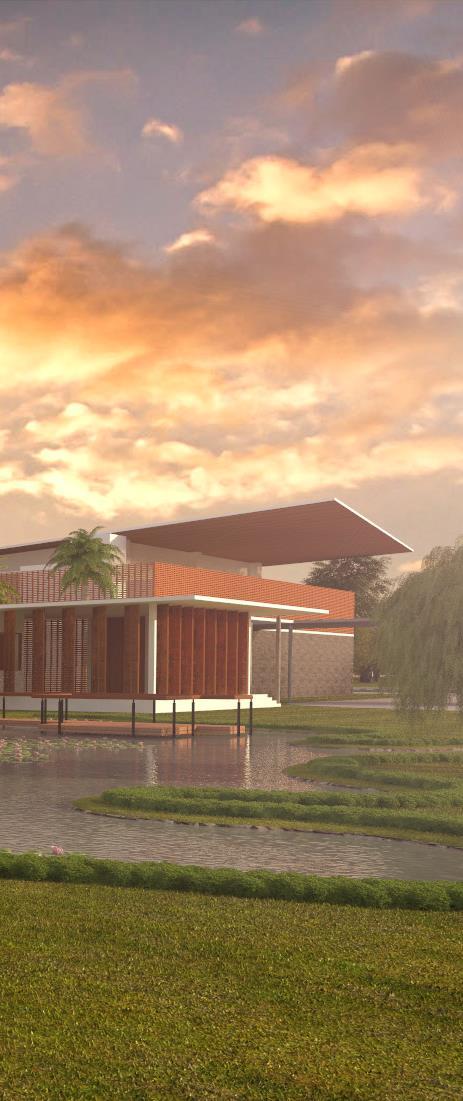

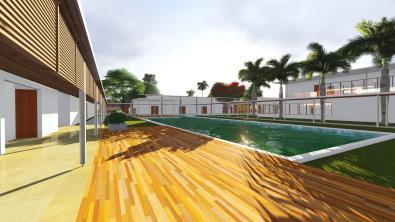
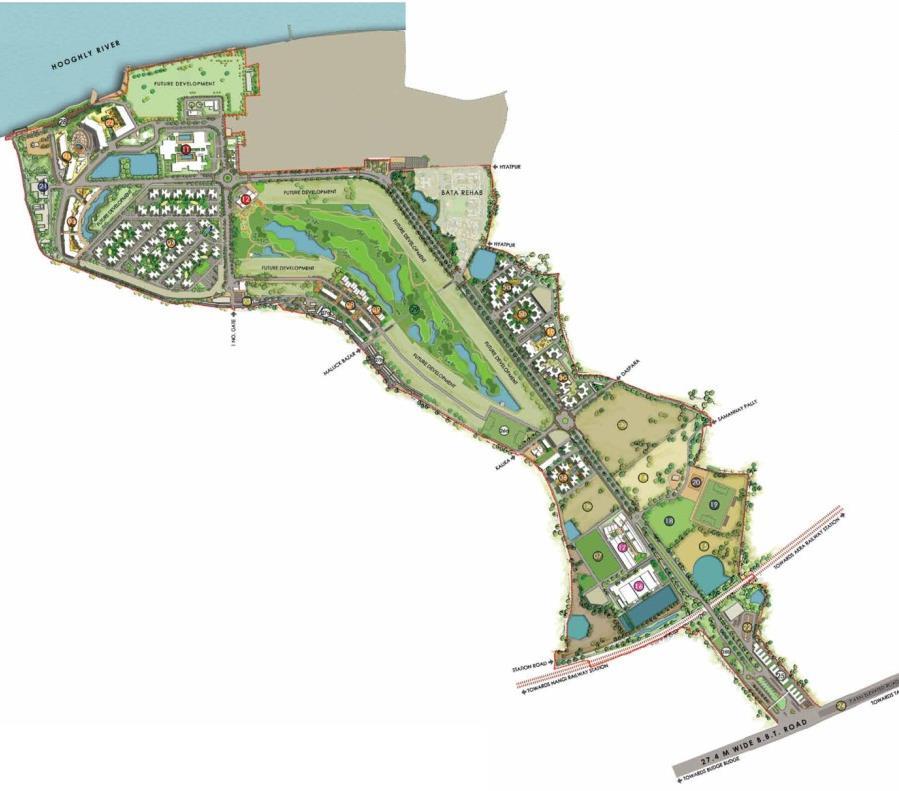
Design elements :
Terra kota jaalis
Louvered Pivot screens
Local materials used to a large extent.
Courtyard pools
Long colonnades
Precast concrete pergola

Services catered by me for this project
Concept design
Schematic design and drawings
Drawings for statutory approvals
Working drawings and tender documents
GFC drawings for construction
Local vernacular architecture in a modernized way.
Kolkata beels feel Implemented here.
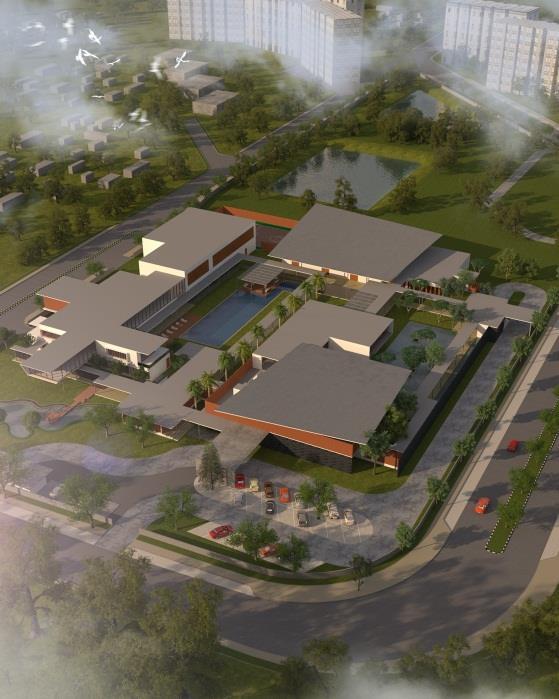
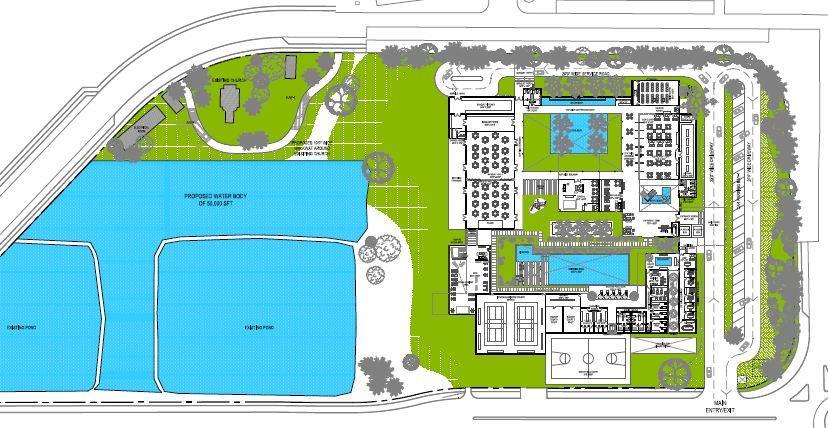
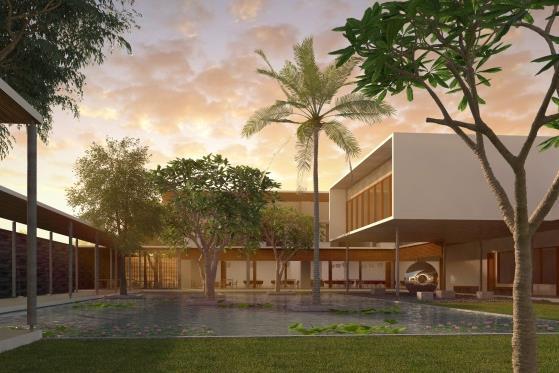
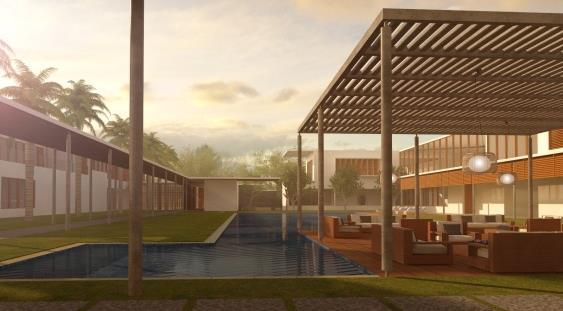

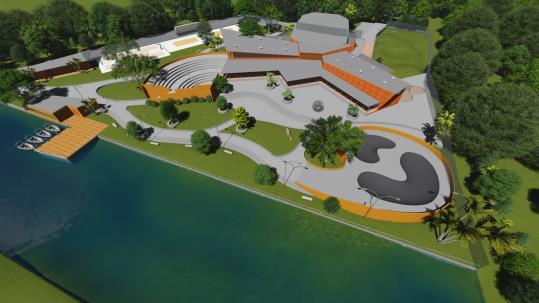
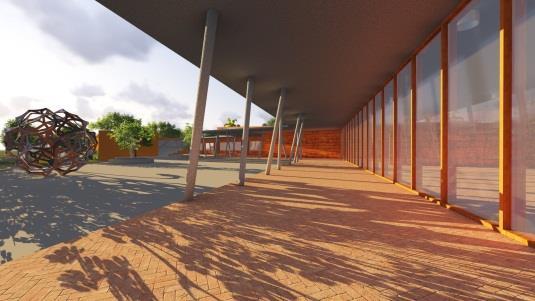


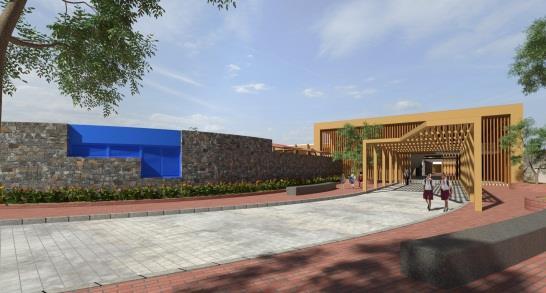
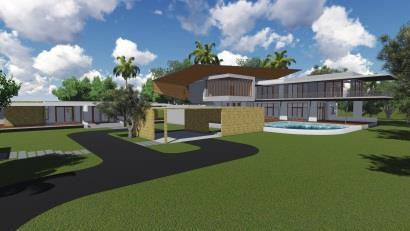
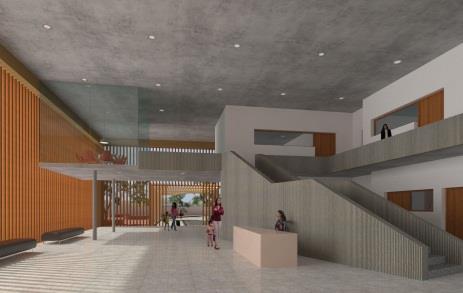
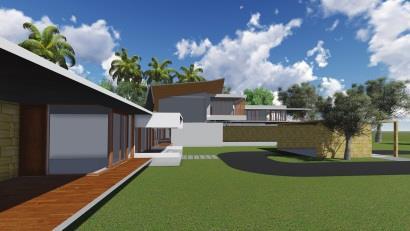
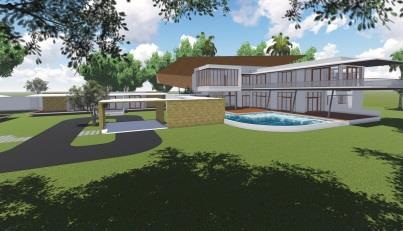
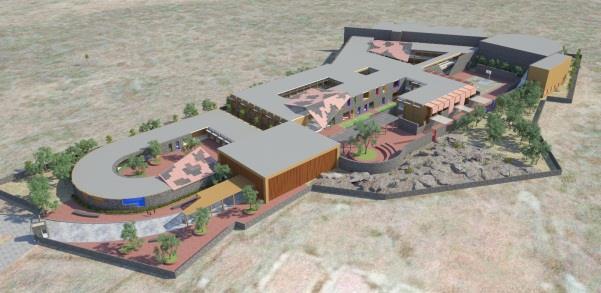
STAGE CONSTRUCTION
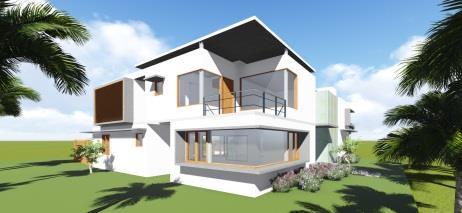
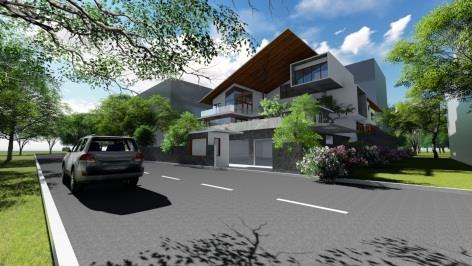
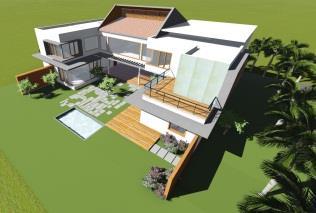
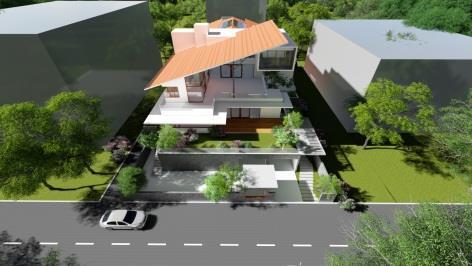
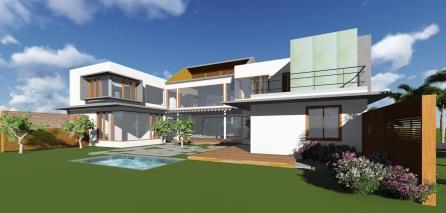
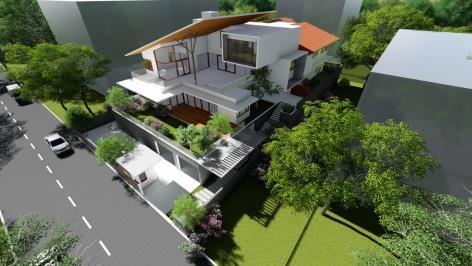
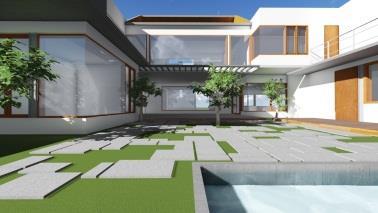
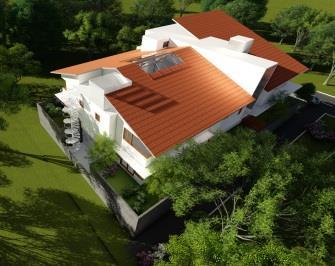
Glimpse of other projects –MY HANDS ON
DHARWAD CULTURAL CENTRE, DHARWAD. It’s a Lake front development including entertainment activities. and auditorium
SHADAB VILLA, DEVANHALLI.
A luxurious villa project spread over an area of 1.64 acres in Bangalore.
NAMAKKAL SCHOOL, TAMILNADU.
A residential school designed with hot climate beating architectural techniques.
SANDEEP SINGHAL VILLA, BANGALORE
A simple yet elegant villa : my role - site visits and GFC drawings.
VILLA AT NAGPUR
A project for a joint family designed with contemporary vernacular architecture.
Junior architect -December to February 2014 -2016
Residence at poes garden, Chennai.
Assisted Senior architect. Checked precision of wood work, electrical pints in the ceiling, cladding options, Skylight waterproofing. Metal roofing detail and entrance porch detail.
Khosla associates new office, Bangalore
Personal site visits
Marking/Checking of electrical points before casting slab, checking of Sunken slabs and sloped roof, unique structural design having inverted beams acting like walls in the next floor
Bangalore
Assisted Senior architect, Produced GFC drawings and coordinated with consultants after site visit. Worked on general arrangements and sloped roof detailing.
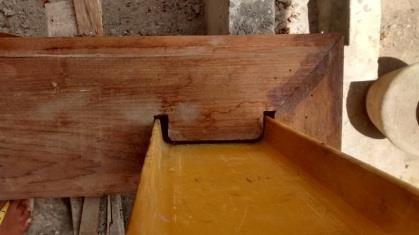
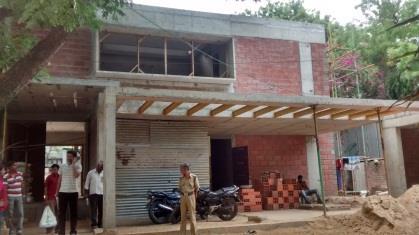
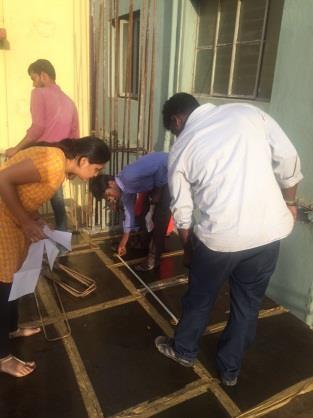
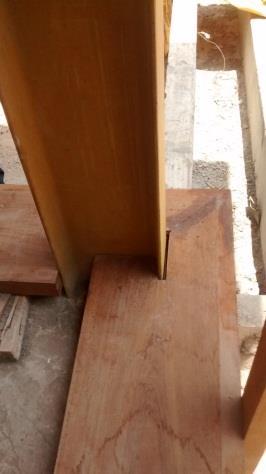
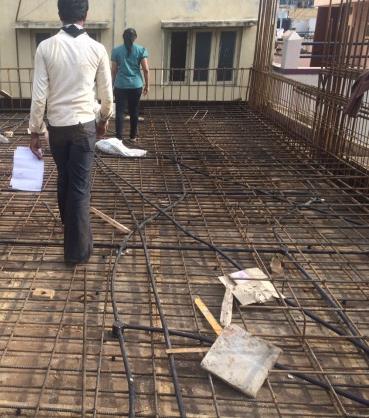
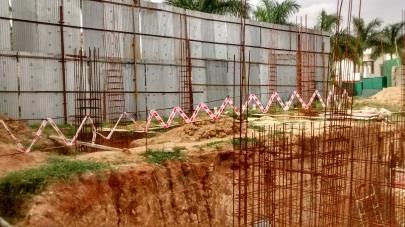
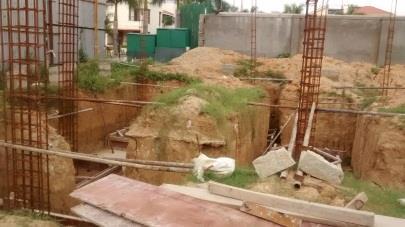
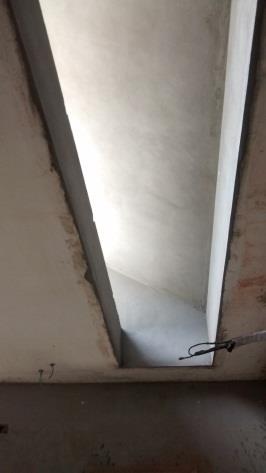
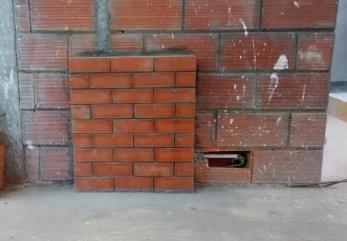
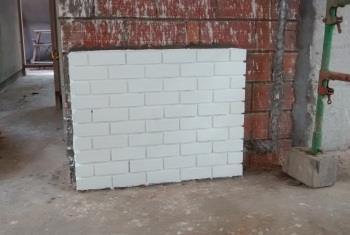
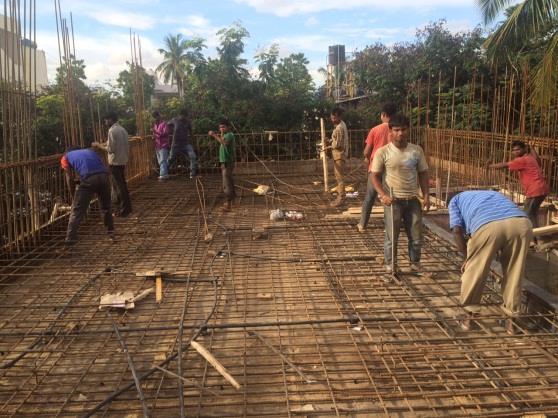
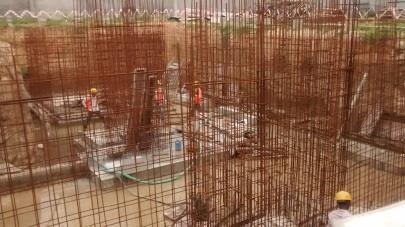
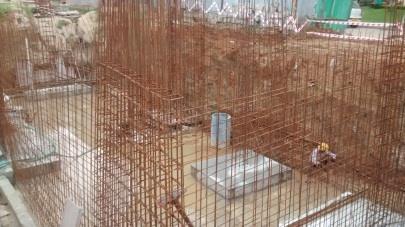
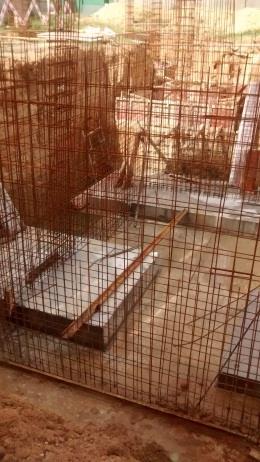

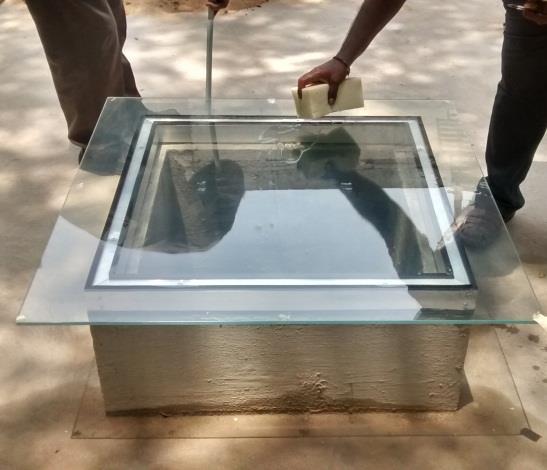
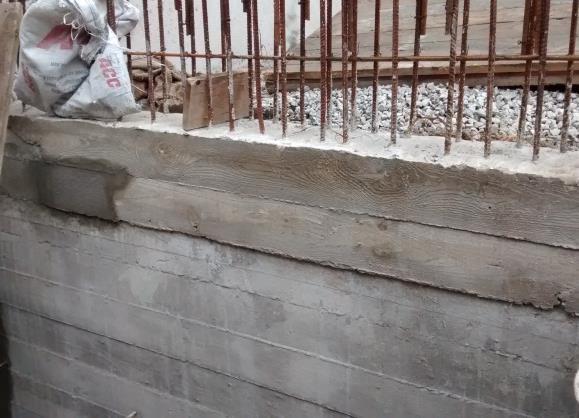
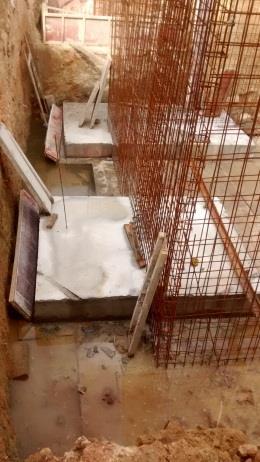
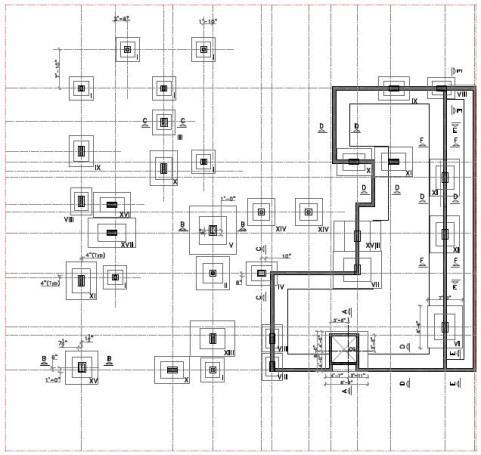

@ ecumene habitat solutions, bangalore
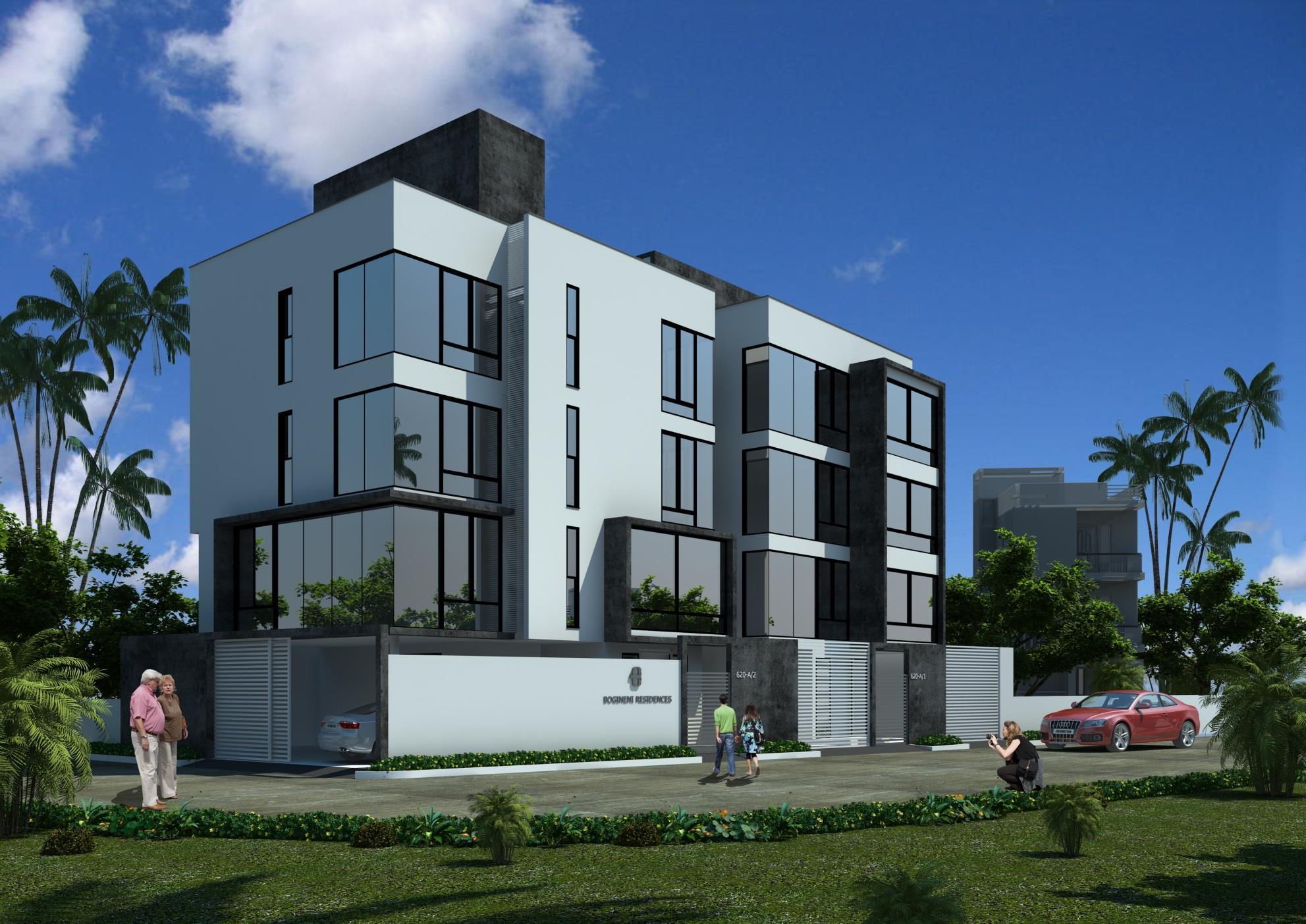
Architectural apprenticeship -August to May 2013-2014
Bogineni residences is a Proposed twin villa for Westbury estates for Client: Mr.Jagadeesh Bogineni.
Site Area : 620 A1 :
132.88Sqm
Site Area : of 620 A2: 132.40
Address:620/A-1, 17th cross, Indiranagar, Bangalore.
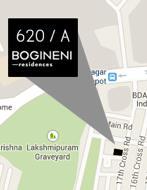
Bogineni Residences intend to create two state of the art homes in Indiranagar. The homes had to be sleek and modern in design and have all the amenities that cater to the needs of a contemporary life style.
Permissible Building height : 11.50mts
A young multi disciplinary design studio led by Satish Desai, Vasu Kadalayil, Basavaraju, Surandra. A dedicated team with complete understanding of current methodology, providing meaningful innovation ,materials affordability & sustainability.
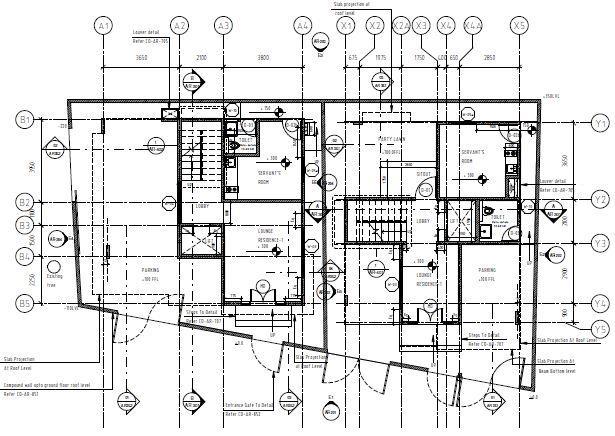
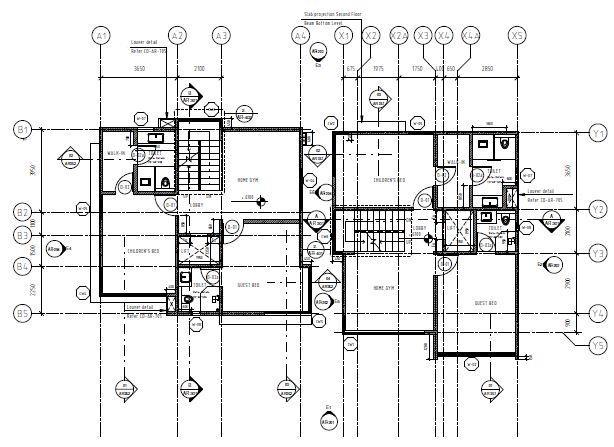
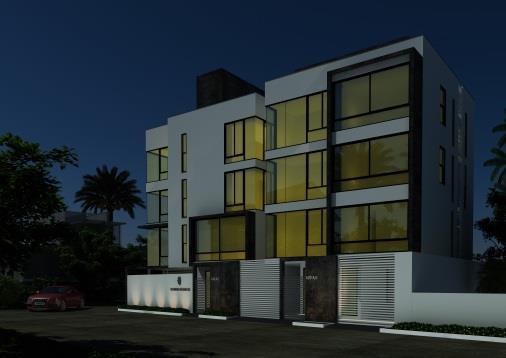
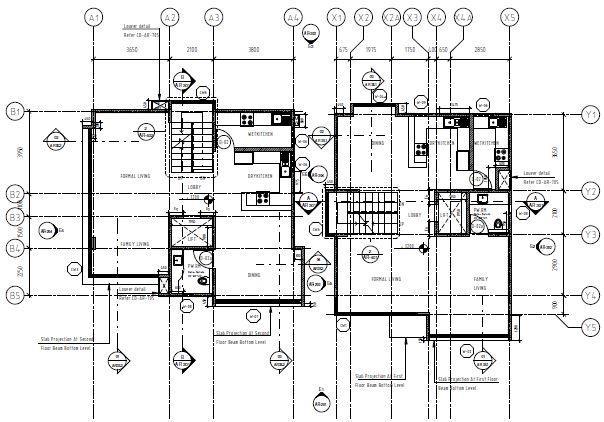
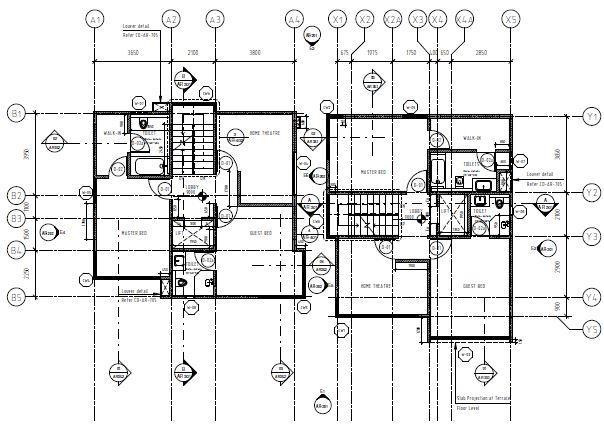
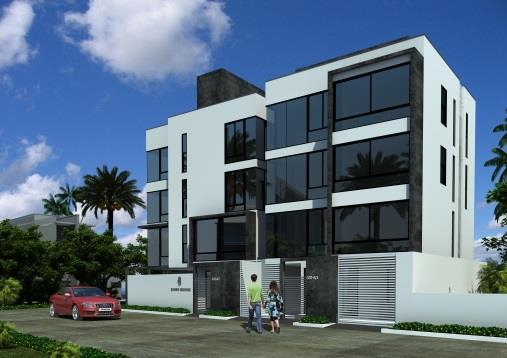
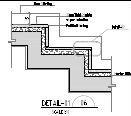
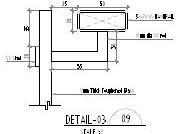

Architectural work in 10th semester
Working drawings and 3d model procured through Revit Software.
STAGES OF DEVELOPMENT HANDLED .
Schematic stage
Sanction stage
Design development stage
Construction stage
Vendor submittal stage.
TYPE OF WORK DONE
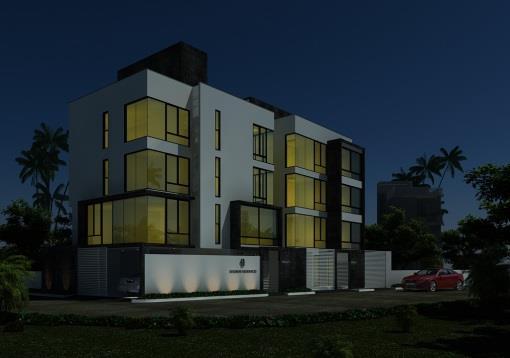
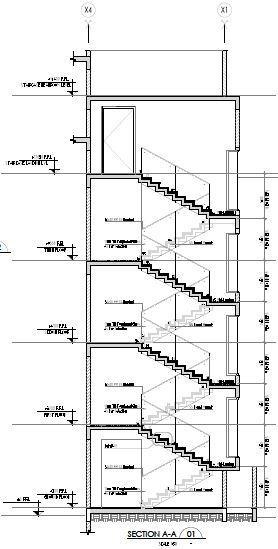
Assisted senior architect in concept stage.
Worked on sanction drawings and its calculations. Developed the model and drawings in REVIT software.
Co-ordinated with consultants for
Electrical, structural, plumbing drawings.
Discussion with vendors relating double glazed windows, motorized gates, lift.

Ecologic habitat Solutions, Mangalore. is an office space designed for Mr. Mohammed.
Design elements :
To workout planning as per vastu was a request by client. Enhanced on elements like transparent office spaces. To give green wall . Admin,conference, reception, work space toilet TAKE
TYPE OF WORK DONE Office area:
14.4mx4.5m -Designed workstation area.
3d modeling in sketchup. Working images for the sake of execution on site.
Necessary working drawings- false ceiling, flooring, furniture and partition marking layouts.
@ ecumene habitat solutions
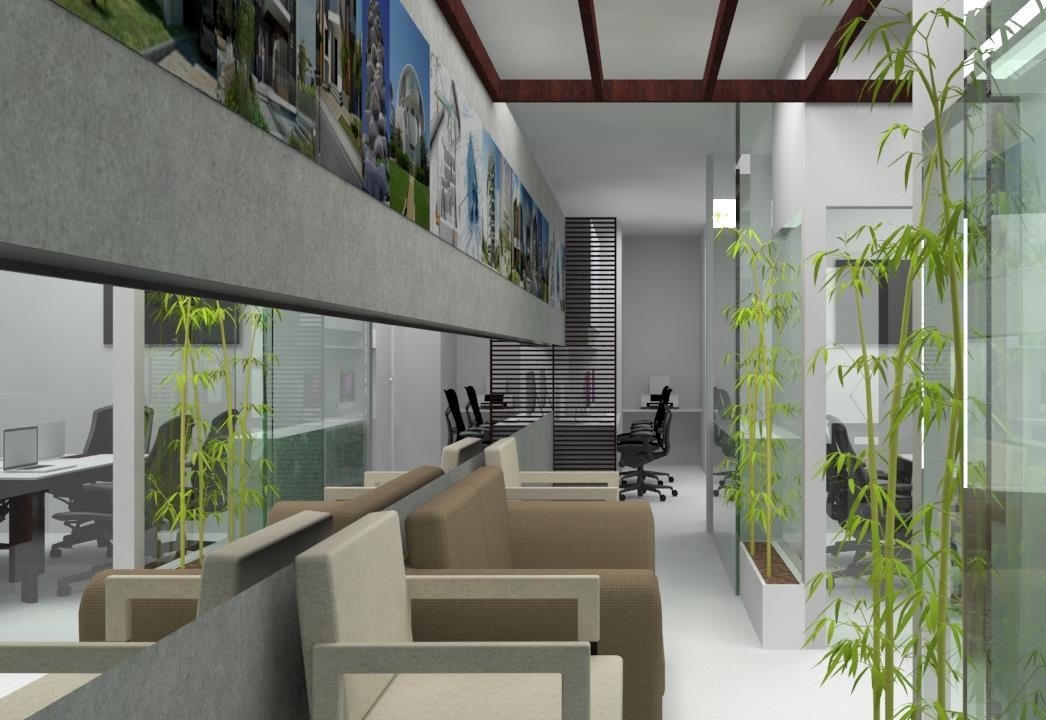
Architectural apprenticeship
-August to May
2013-2014


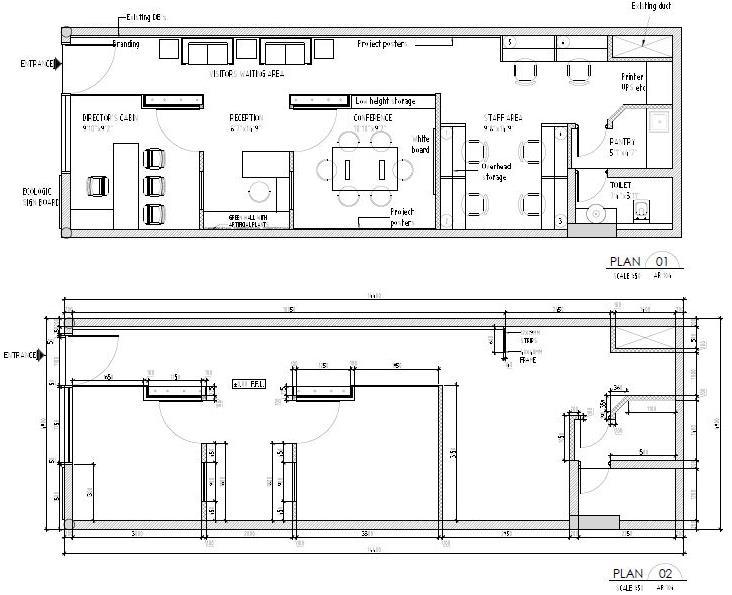
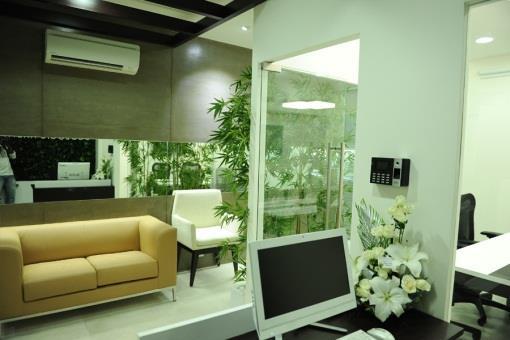
Interior works in 9th semester

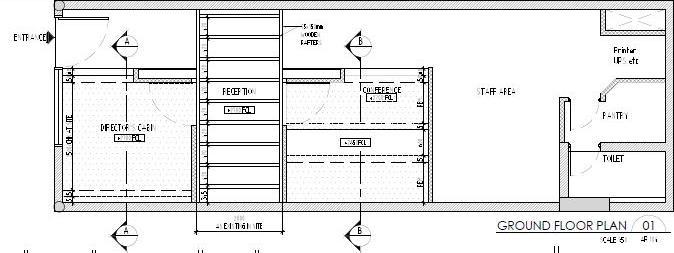
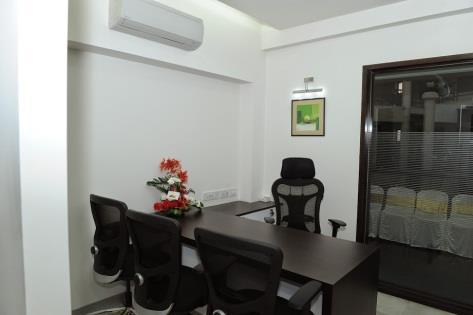
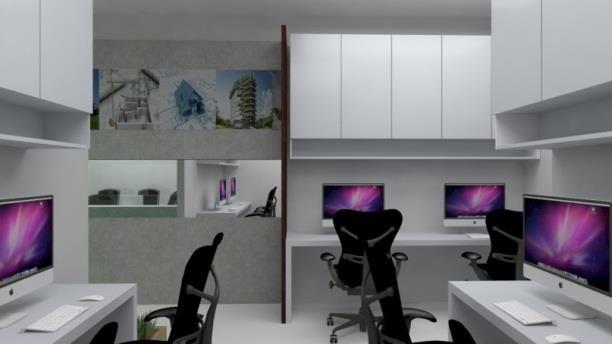
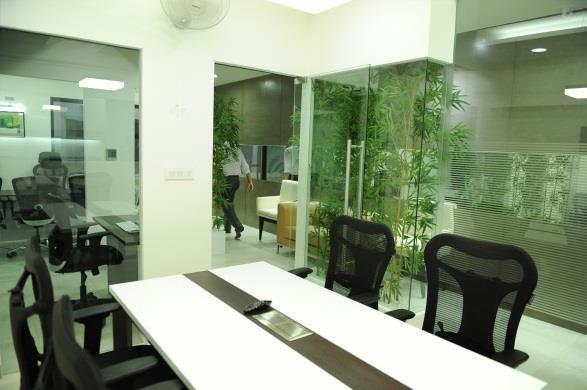
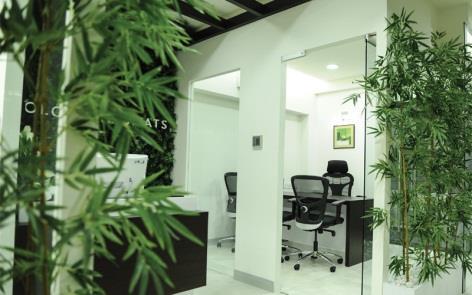
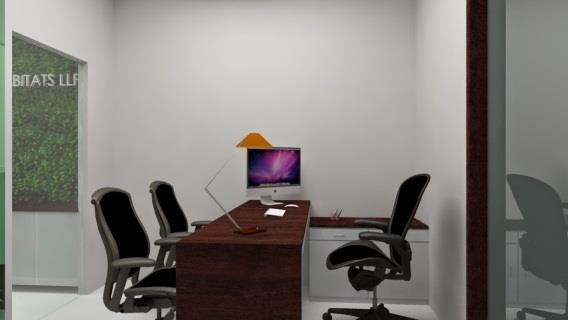

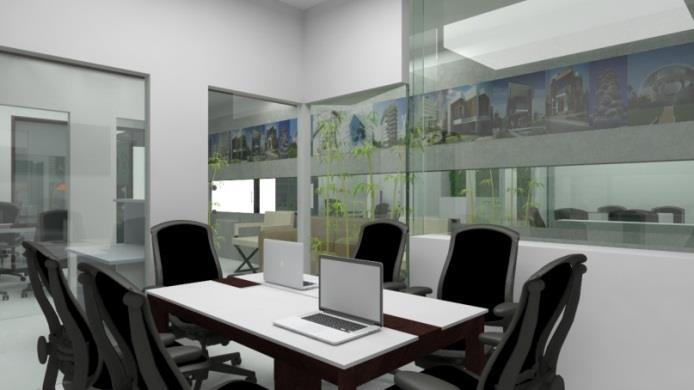
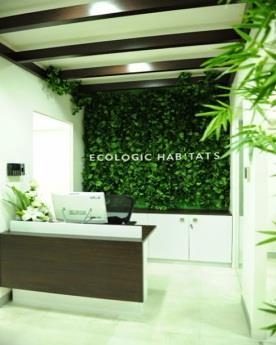
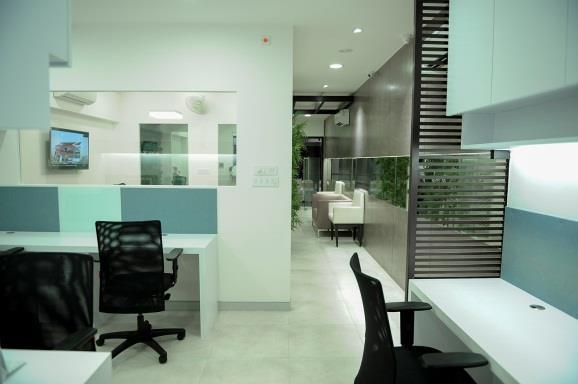

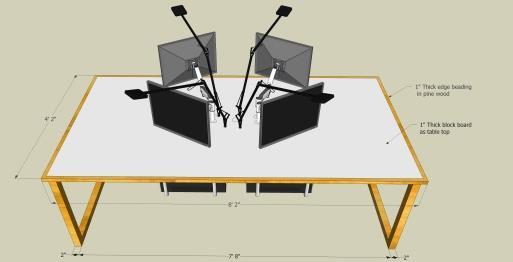
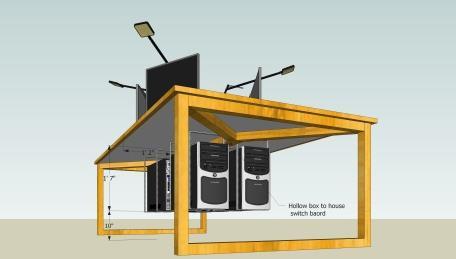
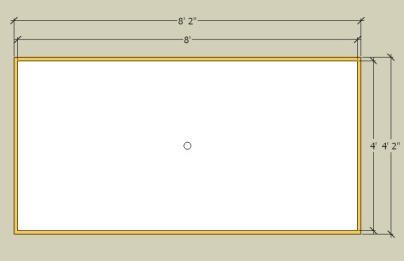
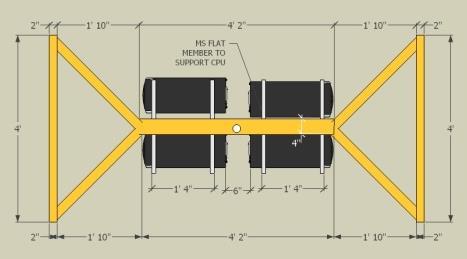
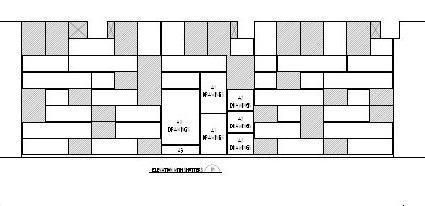
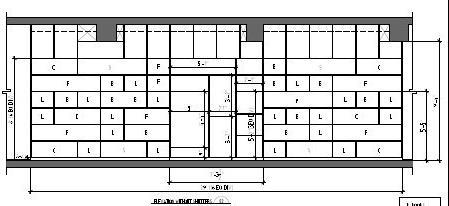
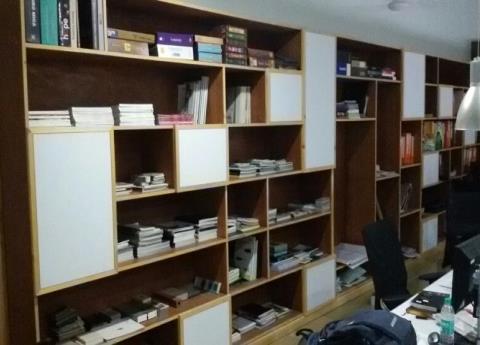
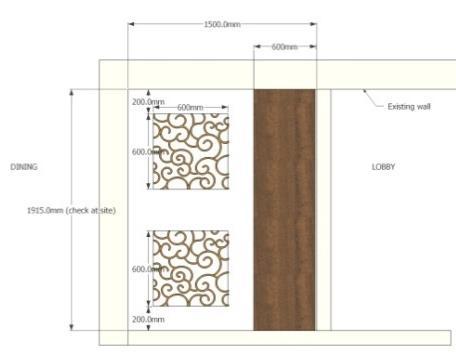
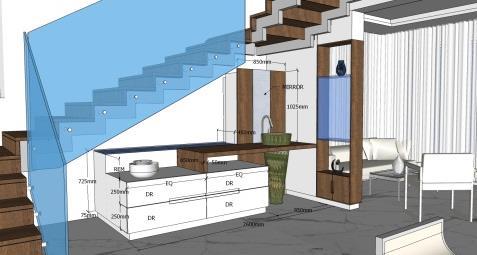
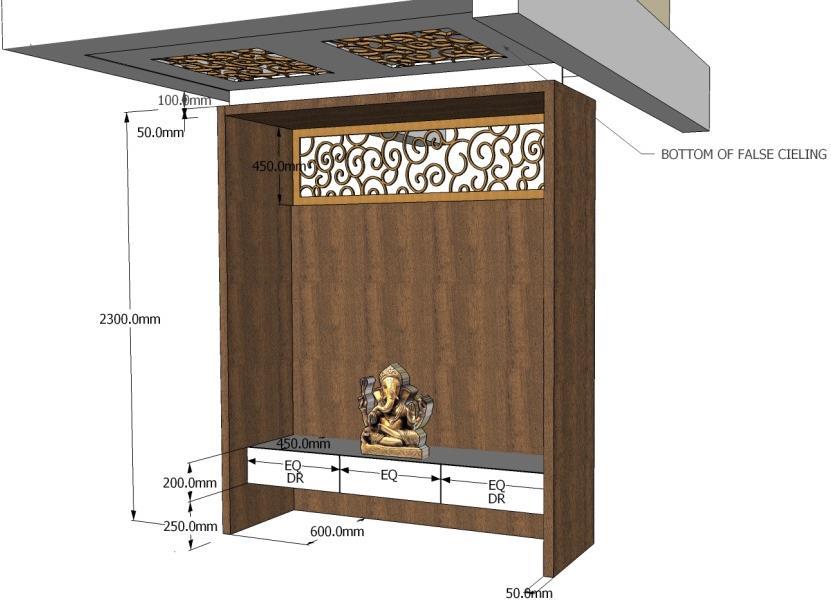
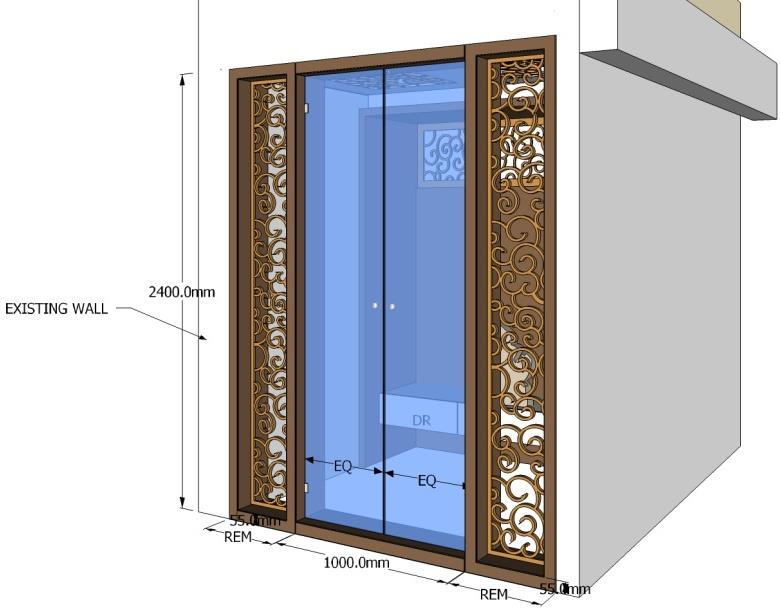
-August to May 2013-2014
TAKE : To provide clutter free workstations and more of drawing space on tables.
Type of work done
False ceiling drawing
Lighting layout
Flooring layout. Designing of the entire storage unit and its working images.
Workstation working images
LEGEND
1-7: Ecumene new office 8-11: Kenchappa Gowda Residence
Type of work done
Designing and detailing of interiorsPuja room
Dining and living
Book shelf
Sanction drawing for power estimate purpose.
Compound wall gate detail
Architectural apprenticeship
-August to May
2013-2014
Nutrifeeds office, Bangalore is an office space designed for Mr. MCR Shetty TAKE
Worked out planning as per vastu was a request by client.
Tables designed to have a traditional look and feel as per client request
Type of work done
Designed tables and credenza and modeling with working images
Regular site visits with senior architect.

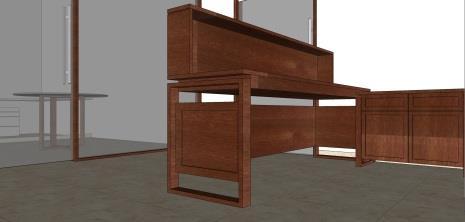
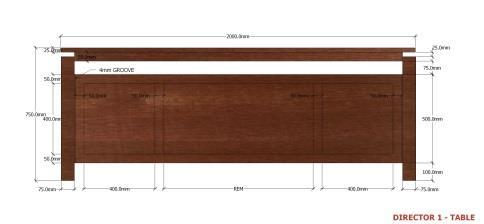

office , Bangalore
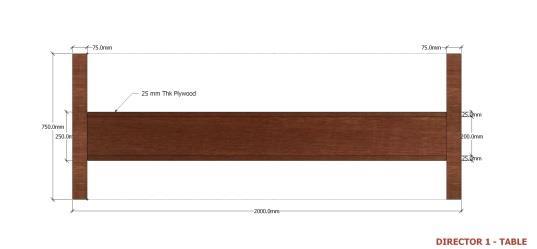
PCMallappa, Mangalore is a showroom of sanitary ware and tiles having the best brands.
Type of work done -electrical layout for all floors -flooring layout for all floors. -false ceiling layout.
3d modeling in sketcup and working images.
Interior works in 9th semester

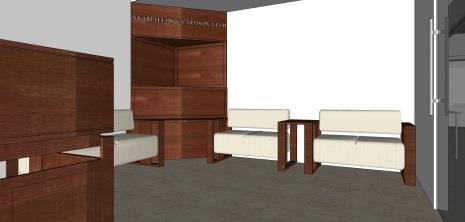
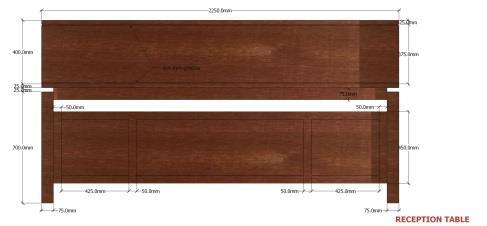
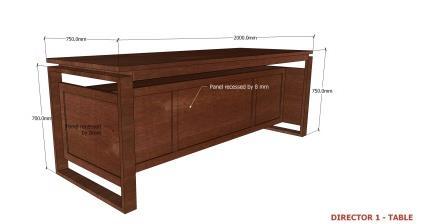
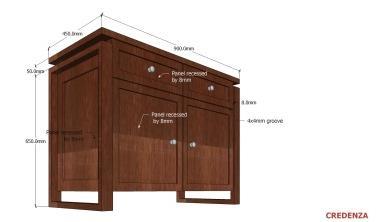
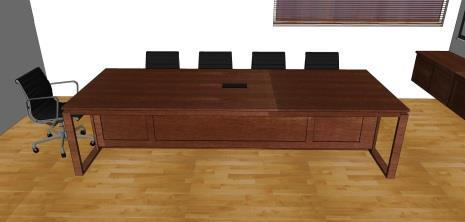
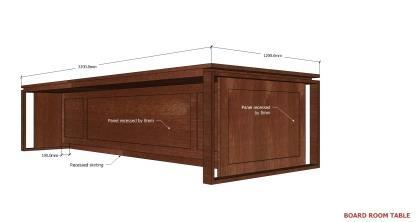
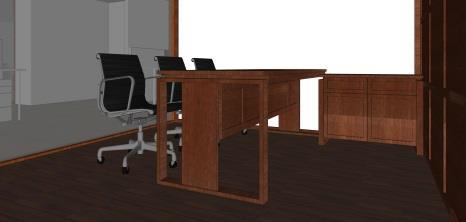
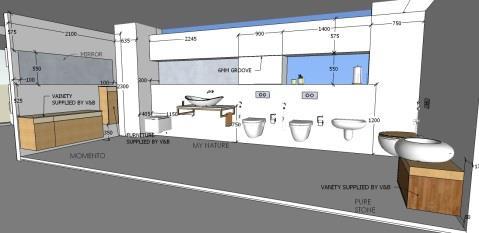
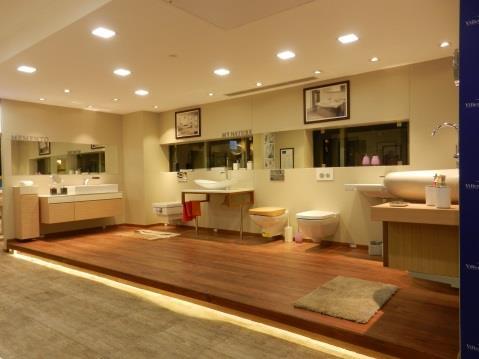
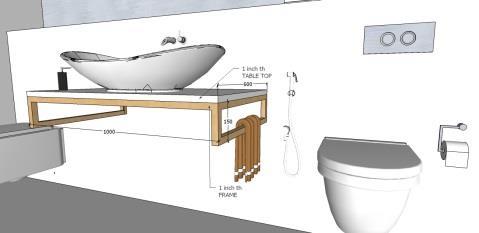
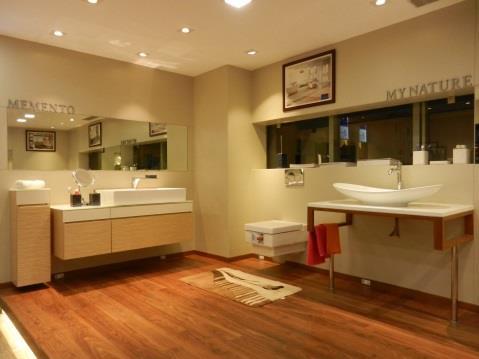
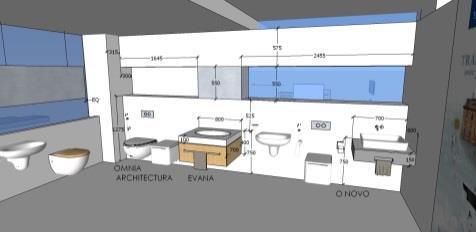
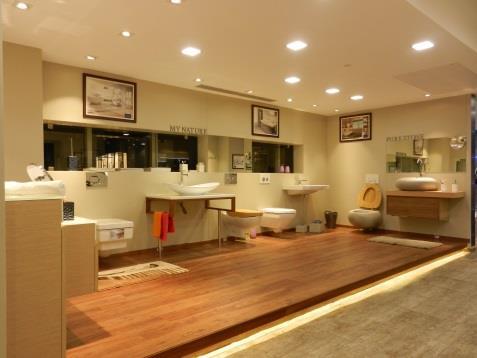
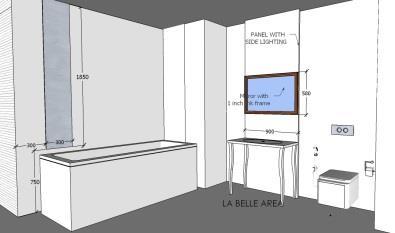
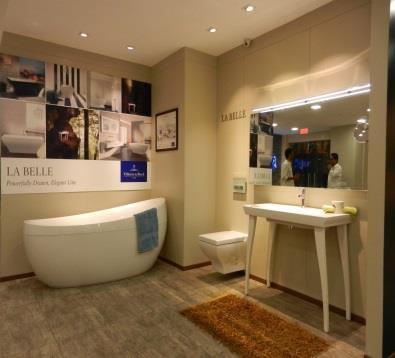
CENTRE FOR
Architectural thesis project
8th semester

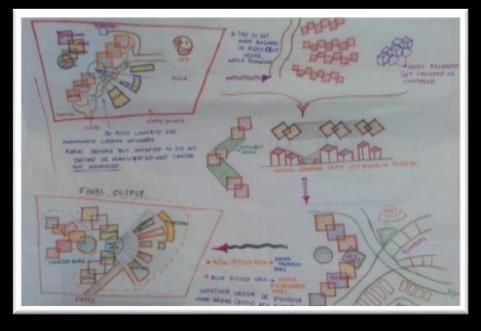
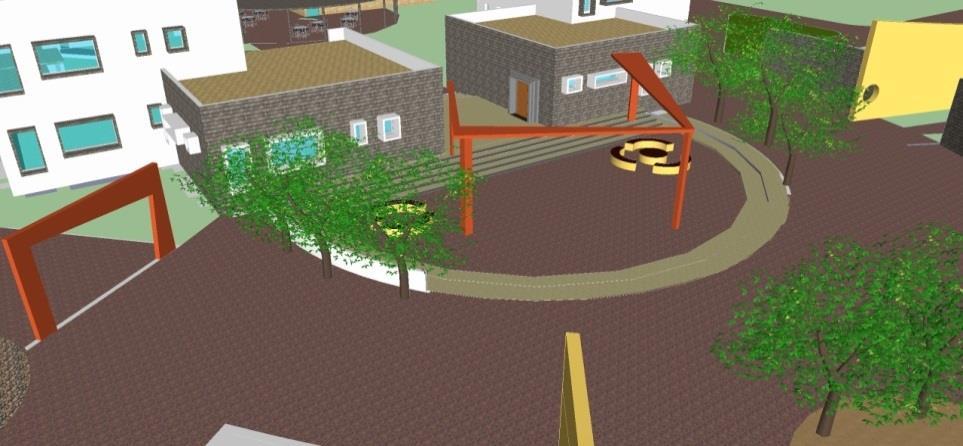
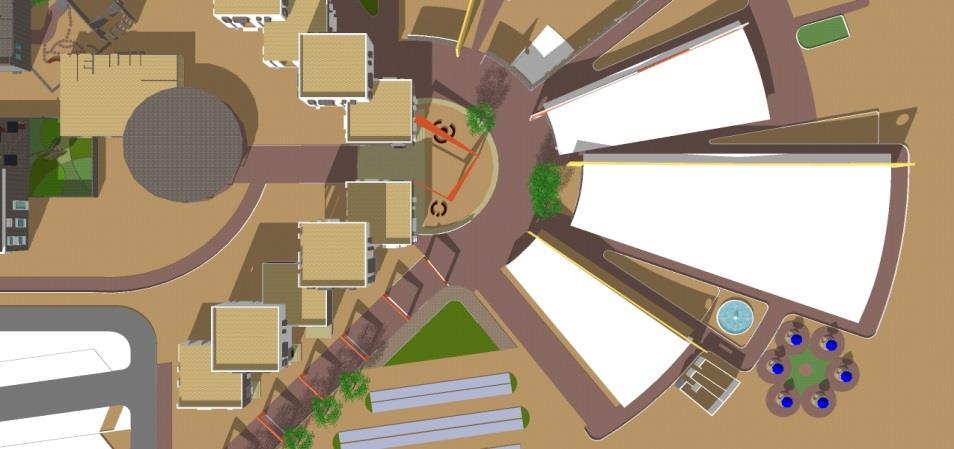
In Gulbarga, designed using FORM, SPACE & ORDER
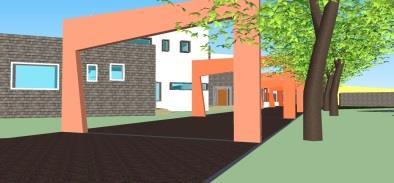
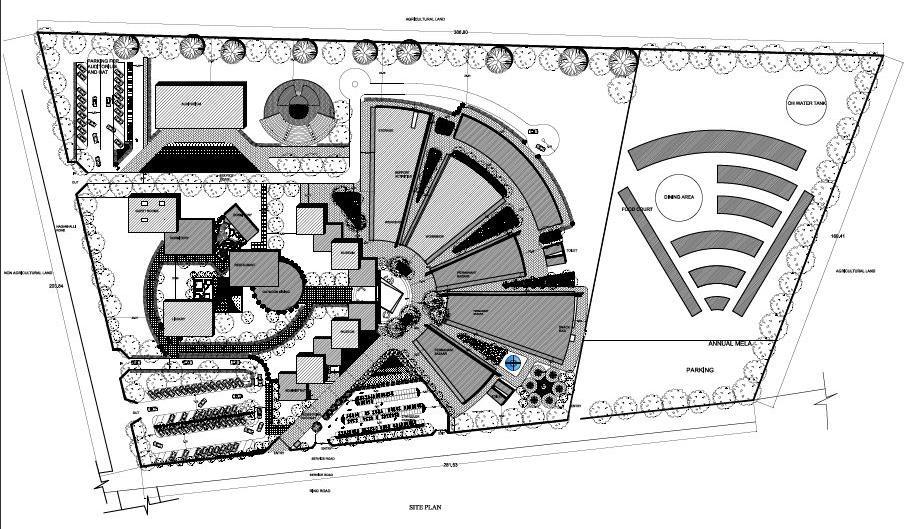
An Arts and Crafts centre is a facility from which products with artistic value and/or souvenir value are sold along with a range of products which emanate from the local culture.
The picture showing the part of the site which Forms the visual center of the site. This area not only provides a panoramic view of the bazaars, workshops but serves as an area from which most of the activities are visible.
My thesis project is concerned with the relationship between the person and form, space order which is experienced consciously or unconsciously. Form, Space, and Order distills complex concepts of design into a clear focus and brings difficult abstractions to life.
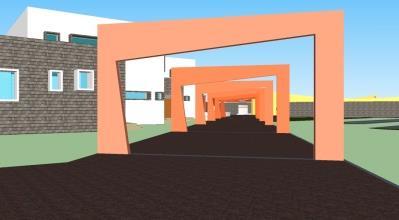
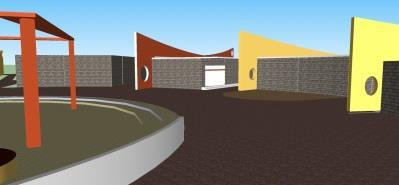
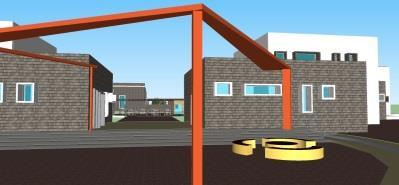
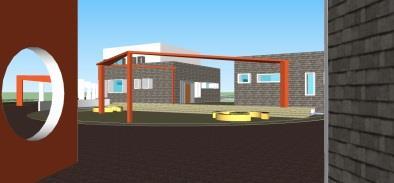
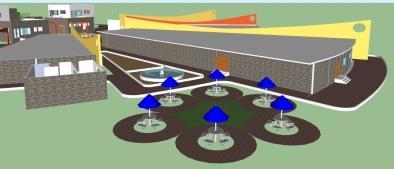
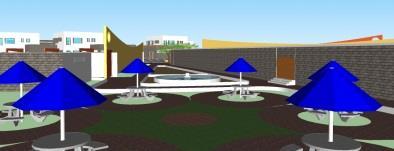

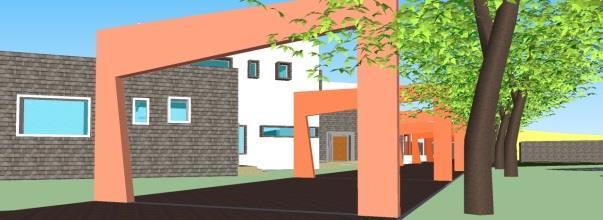
Form and space in relation to light, view, openings, and enclosures and explores the organization of space, and the elements and relationships of circulation, as well as proportion and scale.
Plan based on form, space and order principles wherein the radiating part forming the bazaars and the rhythmic squares forming museums and the part showing cluster is for restaurant and guest rooms
Yellow and orange extruded walls indicate shading device catering shade to pedestrian walkways
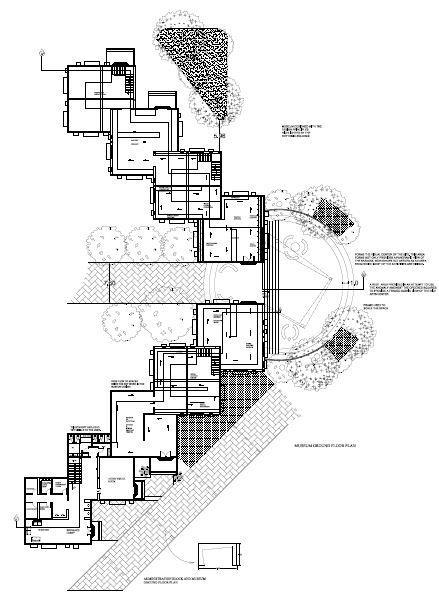
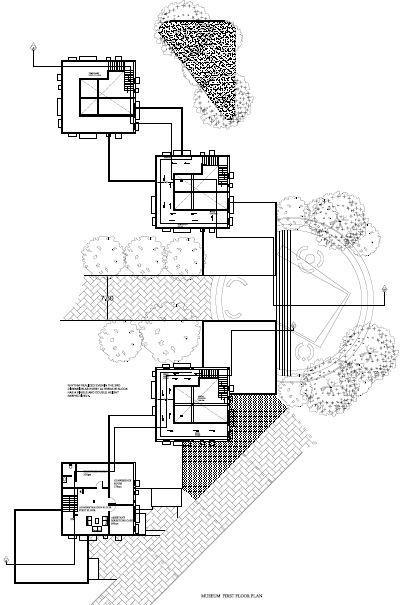
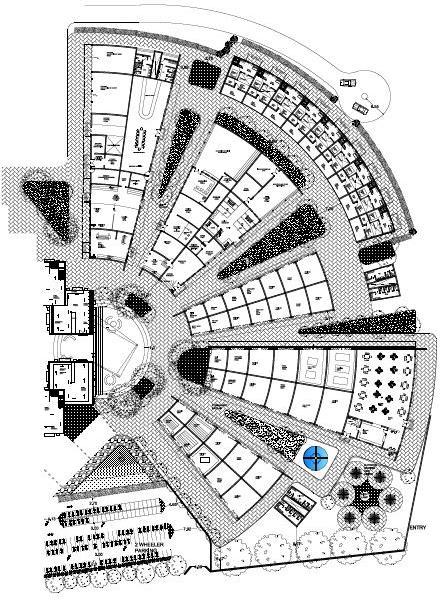



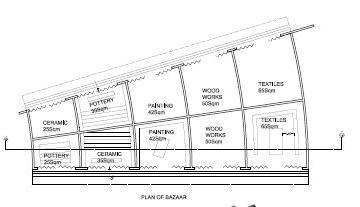
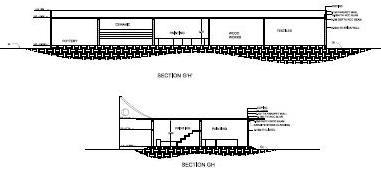


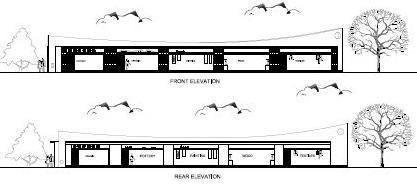
Architectural project
6th semester
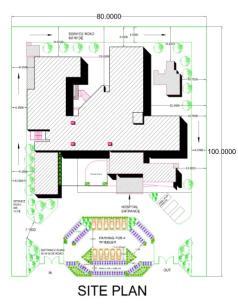
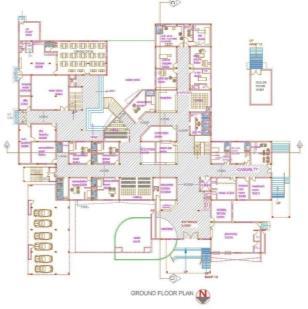
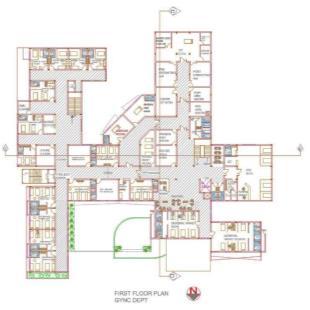
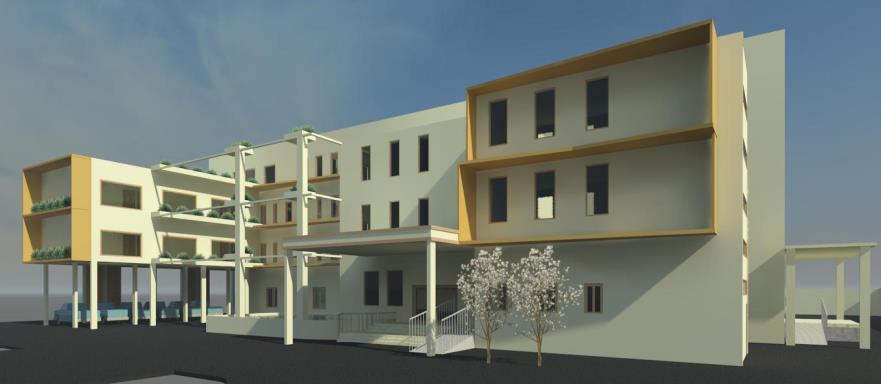
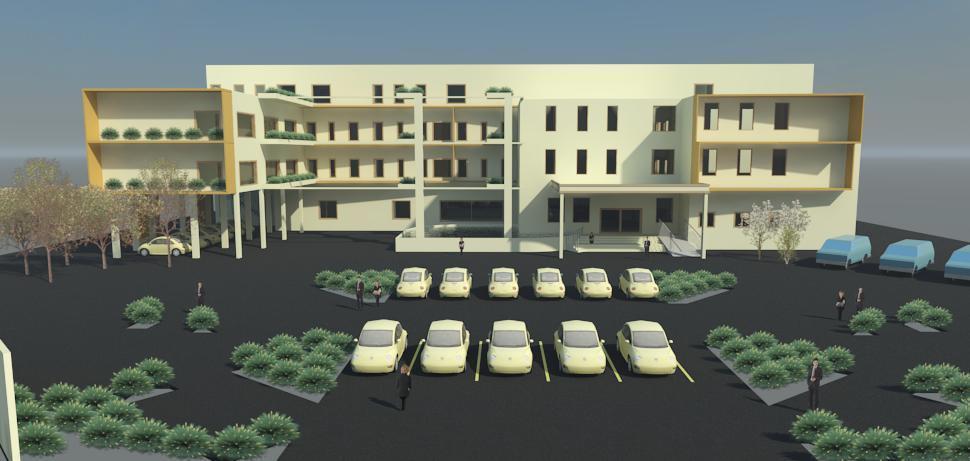
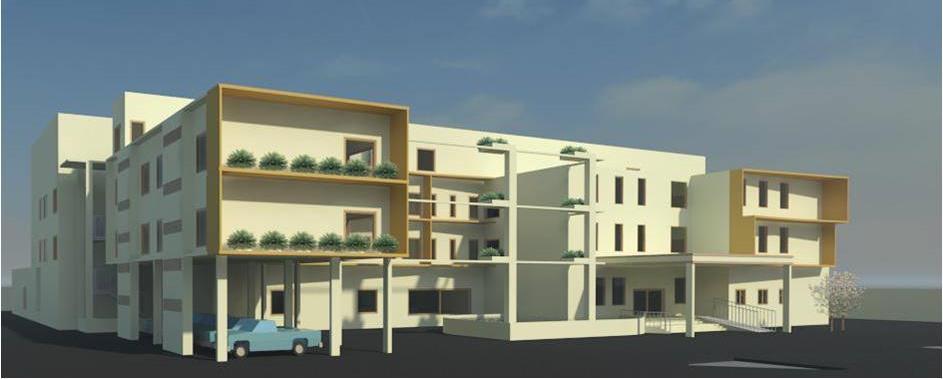


Multi specialty hospital was a project given in 6th semester which had to cater 2 specializations –gynecology and orthopedic.
MY TAKE A combination of rectangles and play of projections , beams and columns to avoid the look and feel of hospital and give a homely feel by using water ponds and interesting elements
This area forming the bridge between hospital and canteen
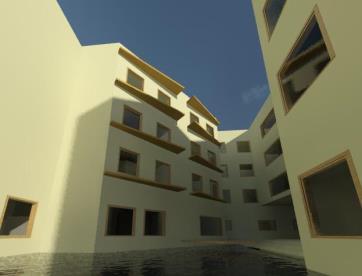
In hospital, people should be able to have time to themselves -Zaha hadid
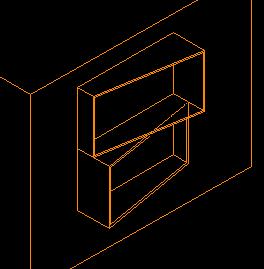
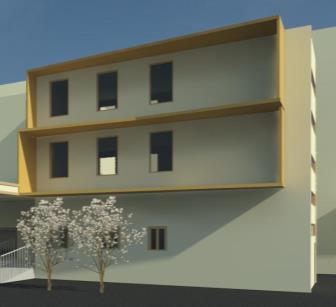
Architectural project
6th semester
My take : A juxtaposition of square boxes and rectangles showing connectivity between 2 broken boxes.
To give a contemporary look by wrapping the brick box with a Rcc structure.
SITE Is a contoured site sloping 3m towards the road. The design problem was to retain the contours and design a unisex spa. THE stadium was to be designed for 25000 people.
My take : The stadium was designed to give unobstructed view to the viewers using huge cantilevered structures – tensile members.
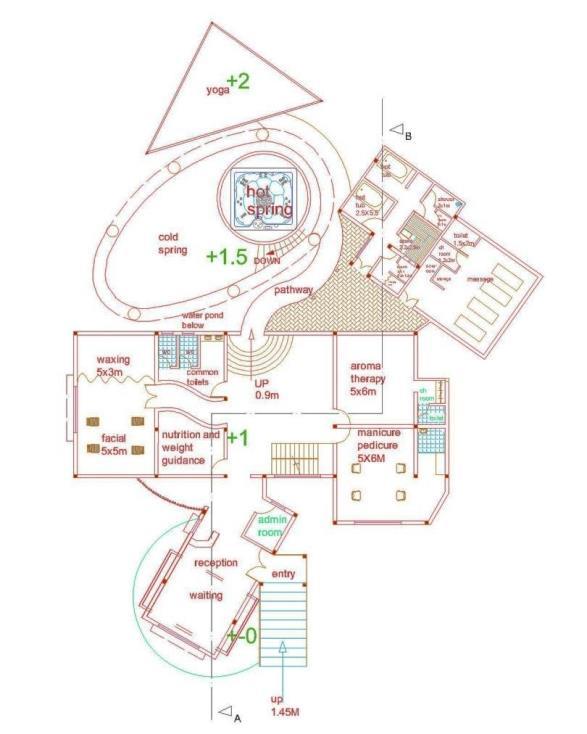
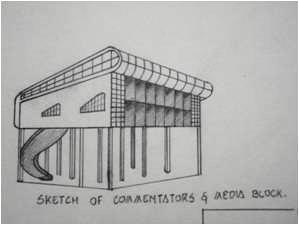
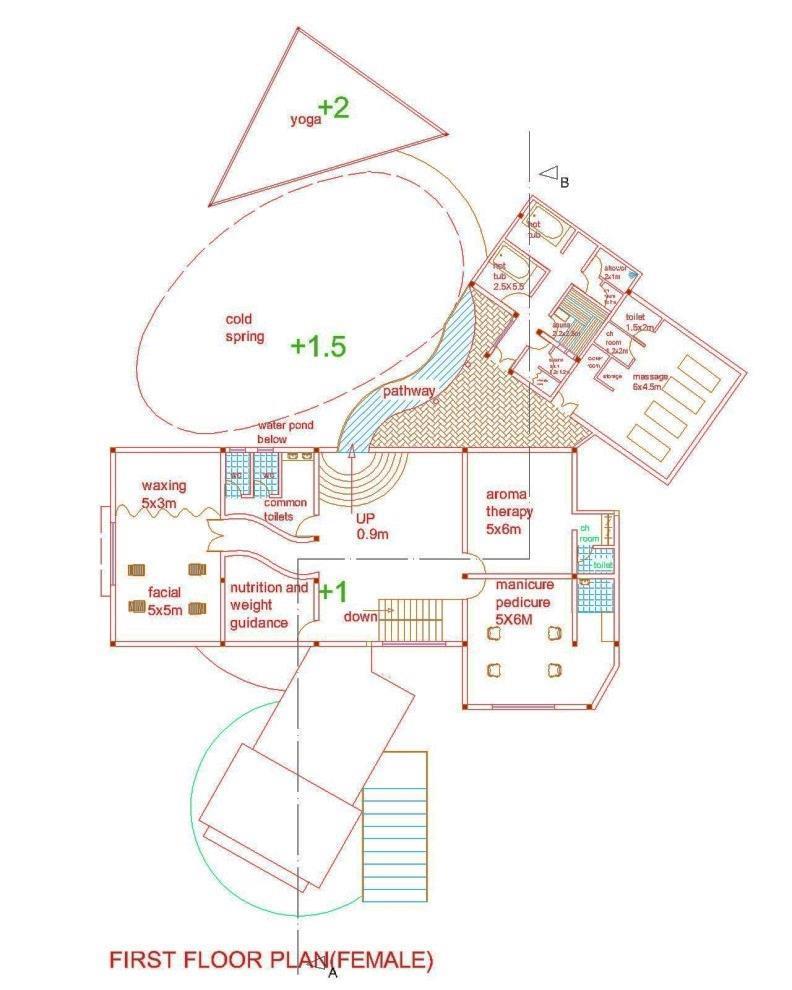
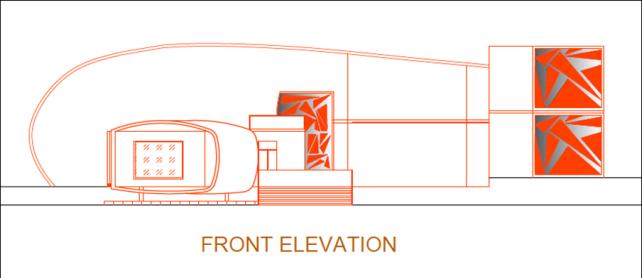

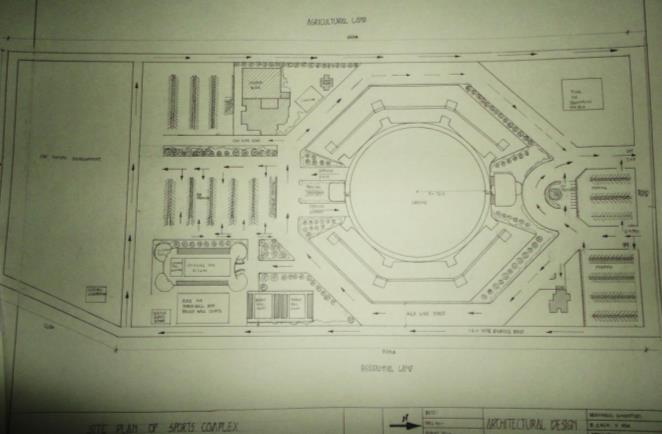
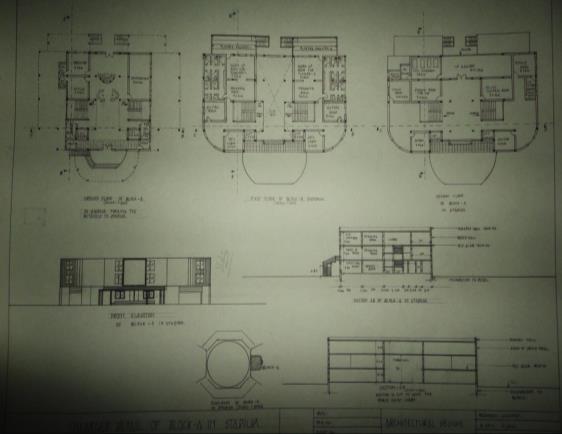


[capturing life] , creating art
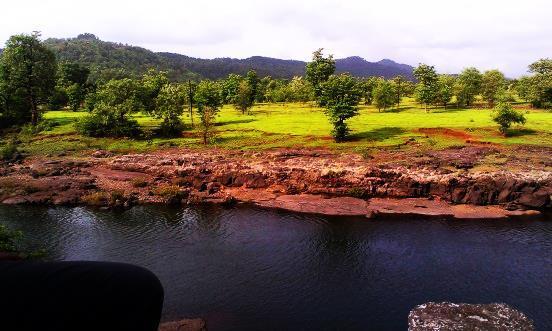
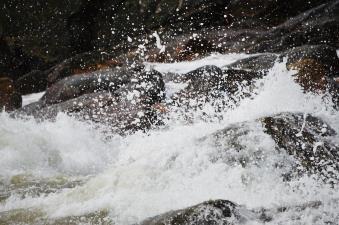
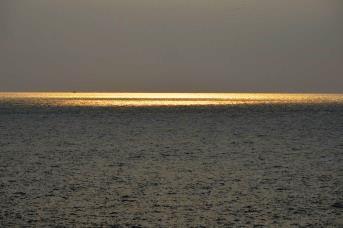
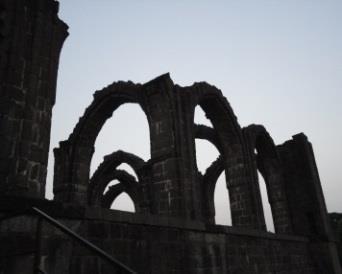
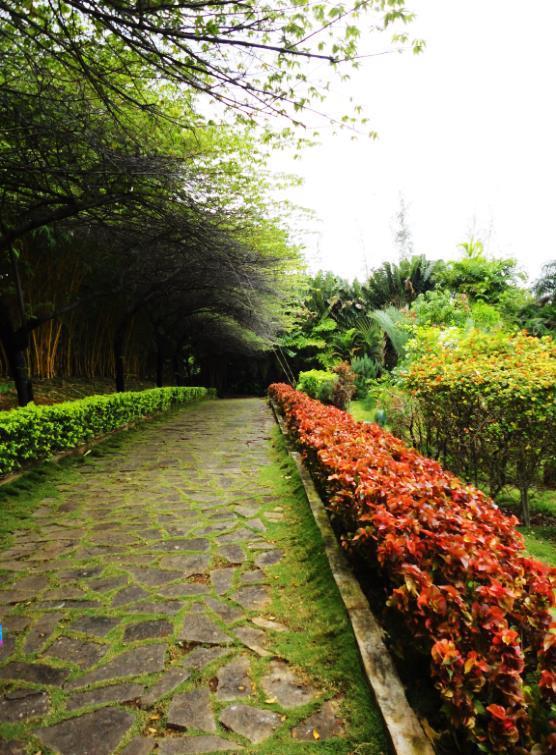
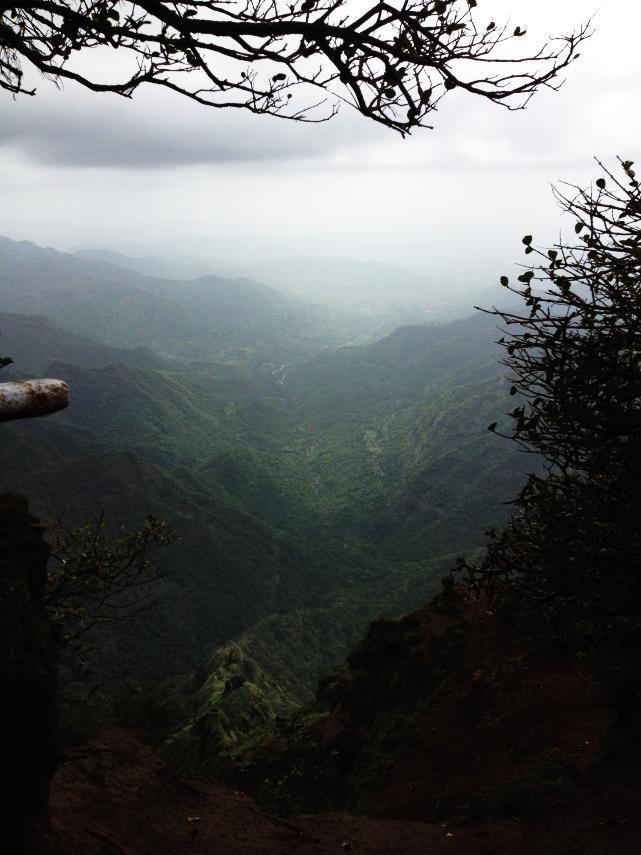
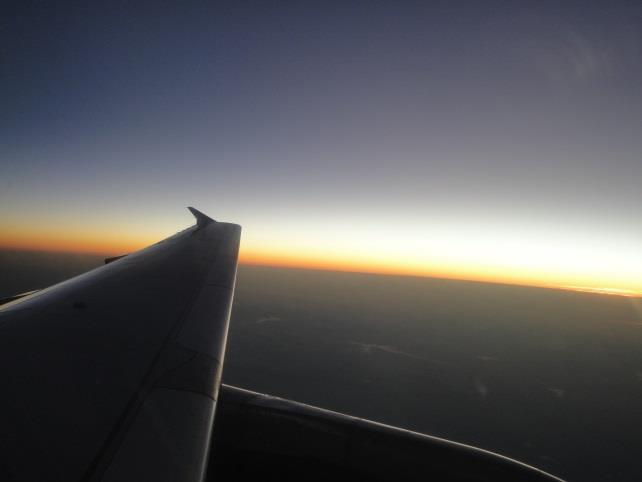

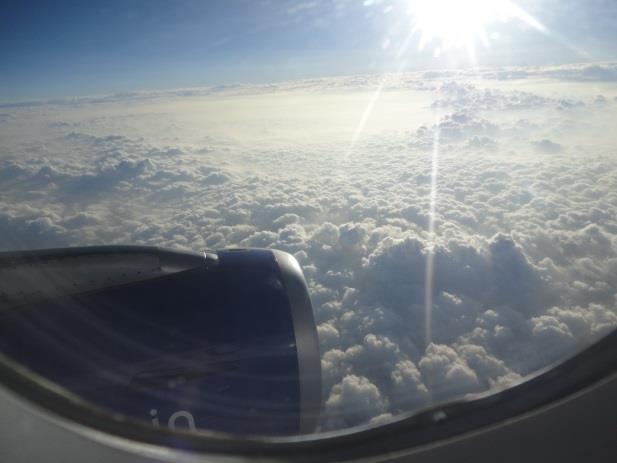
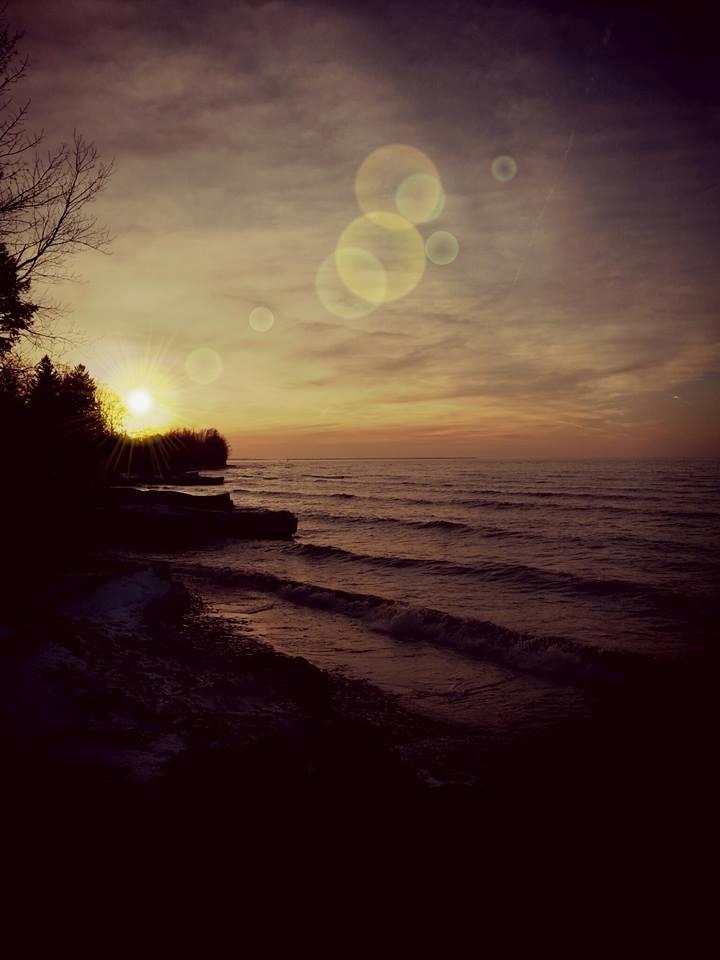

chalk carving, sketching, art work
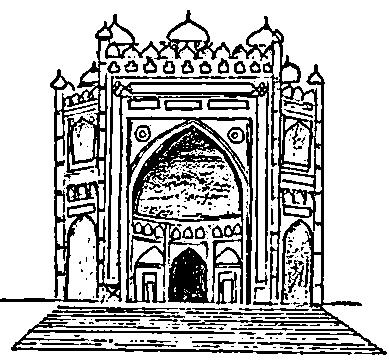
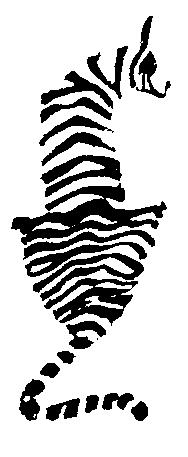
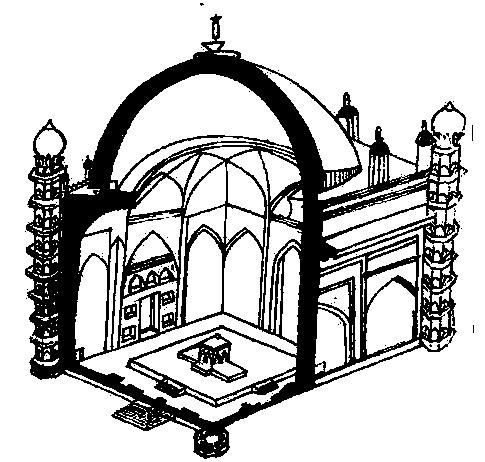
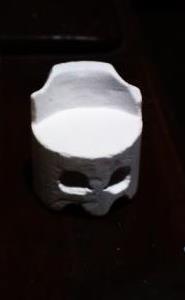
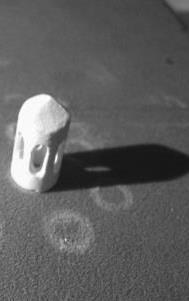

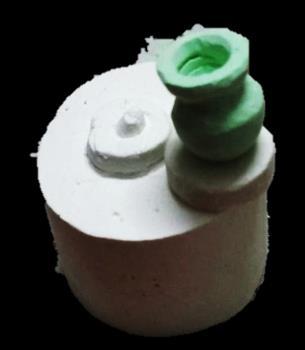
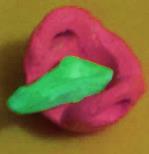
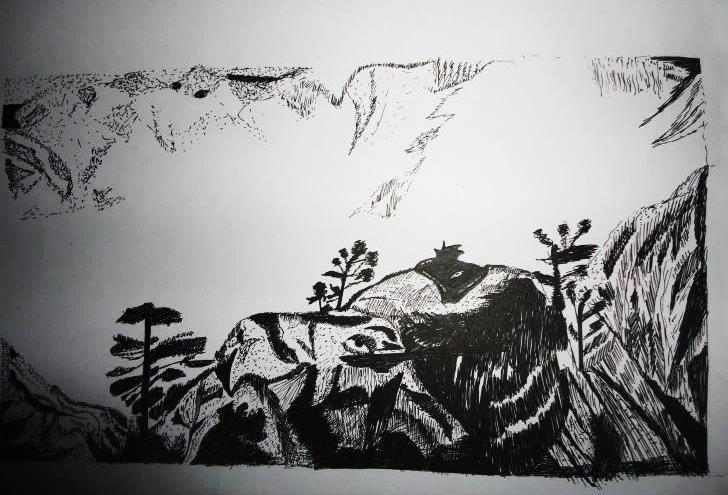

-August to 2013-2014
