

vaibhavi khedkar
I am Vaibhavi Khedkar , currently studying in fourth year at Rachana Sansad Academy of Architecture, Mumbai . This portfolio is the curated compilation of my work in the past years . As Architecture is all about experiences , I believe in making each experience unique and personal . I love experimenting with new music , movies , art styles, compositions, fash ion, and places. I am always keen to learn new skills and to evolve and always wish to enjoy conversations over a nice cup of Chai !
personal details
Date of birth 19-04-2001
Residential address Near gurumandir, Karanja lad Dist. Washim , Maharashtra 444105
Email ID vaibhavi@aoamumbai.in
Contact Number 8208980507 | 9921771080
Languages English , Marathi , Hindi LinkedIn | Instagram vaibhavi-khedkar-7618b9254 | @vaibhavi_khedkar

education
Aug 2019- Oct 2022
June 2017- Feb 2019
June 2010- March 2017
competitions
December 2019
October 2020
November 2020
January 2021 May 2021
December 2021
documentations | workshops | certified courses
December 2019 March 2020
June 2022
September 2020 March 2021
skillset
Advanced
Rachana Sansad’s Academy of Architecture (Aided) Bachlers of architecture (b.arch) | Fourth year | CGPI - 8.97
Mahila Mahavidhylaya , Amravati -Maharashtra HSC - 81.23%
J.C. High School , Karanja Lad , Dist. Washim -444105 SSC - 98.20%
Tiny library Volume zero
Urban Chair Archasm
The Attendance | Reconfiguring Government Schools Archmello
The Nodes | Pavilion Design IDHA Labs
Langvoyage | Designing a Language hub UNI.xyz ( PEOPLE’S CHOICE AWARD WINNER )
International School at Gurgaon | Educational Building INSDAG India
Stories of Basadi and Basti | Moodbidri Documentation Batch of 2024
Concrete workshop | College project UNIT 93 | Rishit Jain , Bhavin Patel Bamboo Workshop | College project Panshet | Bamboo and Bricks Resort
Asian Environmental Humanities | Landscapes in Transition online course COURSERA
Illustrator Masterclass | College project online course UDEMY
Drafting - Autodesk Autocad 3D Modeling - Rhinoceros
Rendering - Enscape | Twinmotion | Lumion | Photoshop
Compilation - Adobe Indesign | Ms Office | Ms Powerpoint | Google Applications |
Intermediate
Other skills
achievements May 2020
Aug 2021- May 2022
Aug 2019 - June 2020
SketchUp | Adobe Illustrator | Autodesk Revit (basic) | V-Ray
Sketching | Modelmaking | Photography | Graphic Design
Class Topper | Studio co-ordinator - Ar. Neha Panchal CGPI - 9.07
Club Co-Head | Financial Literacy Coundected several workshops and lectures Class Representative
lil extra | Academic
The cascade | Academic
Stone age | Academic
Connect | Academic
design
Ready | Academic
Working Drawings | Academic
system | Academic
| Competition
| Competition
Bambajam | Competition
Documentation
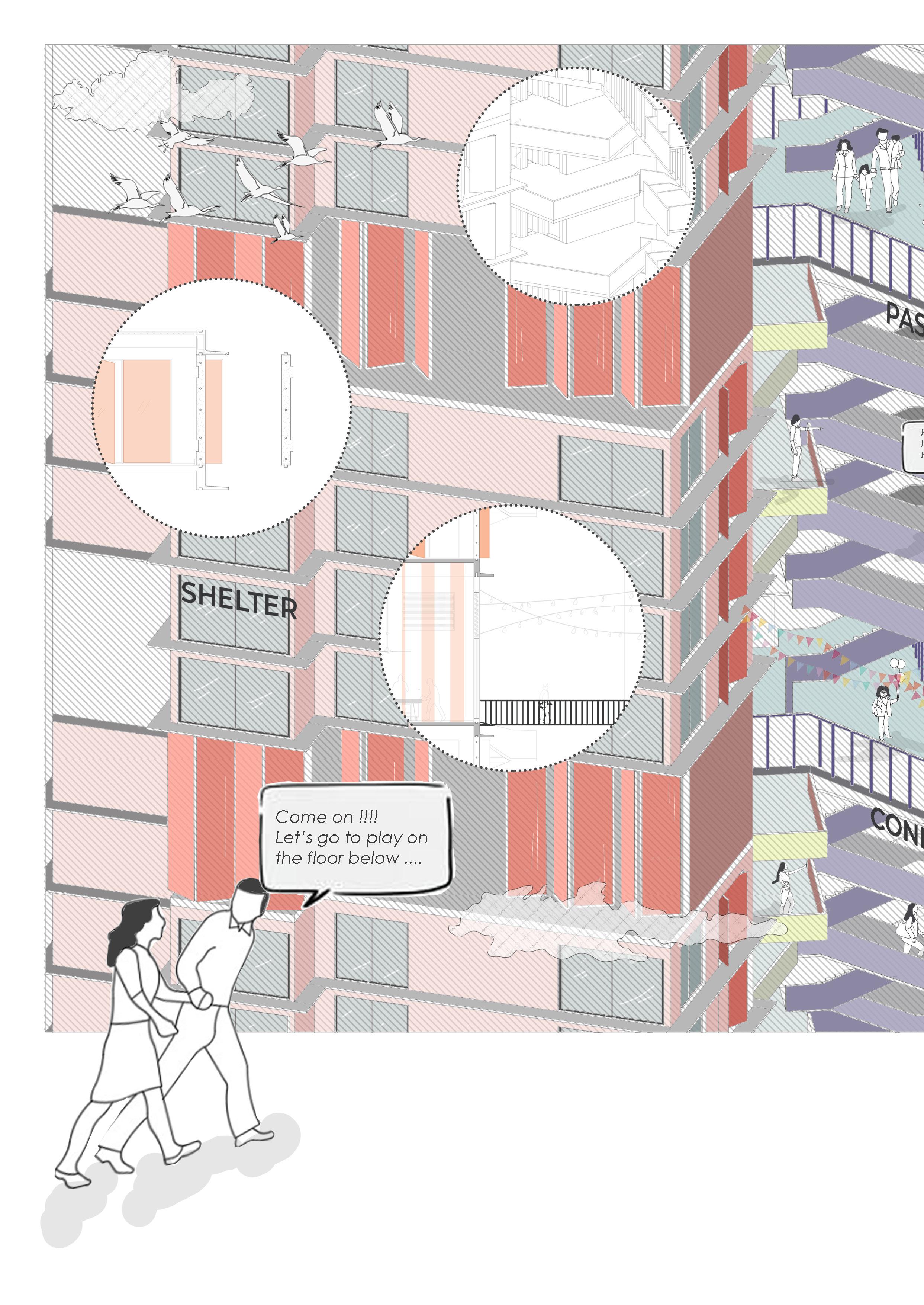
A house - the integral part of humans lifestyle and habitation. It is not just a shelter rather it is space which defines the person and their personalities. In cities like Mumbai where the cost of housing appartments touching the sky there’s always an urge for that one extra space ( one extra room ) which allows them to define and render their personalities. The idea of integrating Modular housing became the main key towards the planning of spaces. The planning is done such that the spaces can be arranged - rearranged as per the requirement.

A LIL’ EXTRA | A desire for that ‘one kinda home’ Semester 7 | Architectural Design | Design Guide - Ar. Snehal Gaikwad









The Cascade | Moulding students perspectives
Semester 6 | Architectural Design | Design Guide - Ar. Ashley Filaho
The

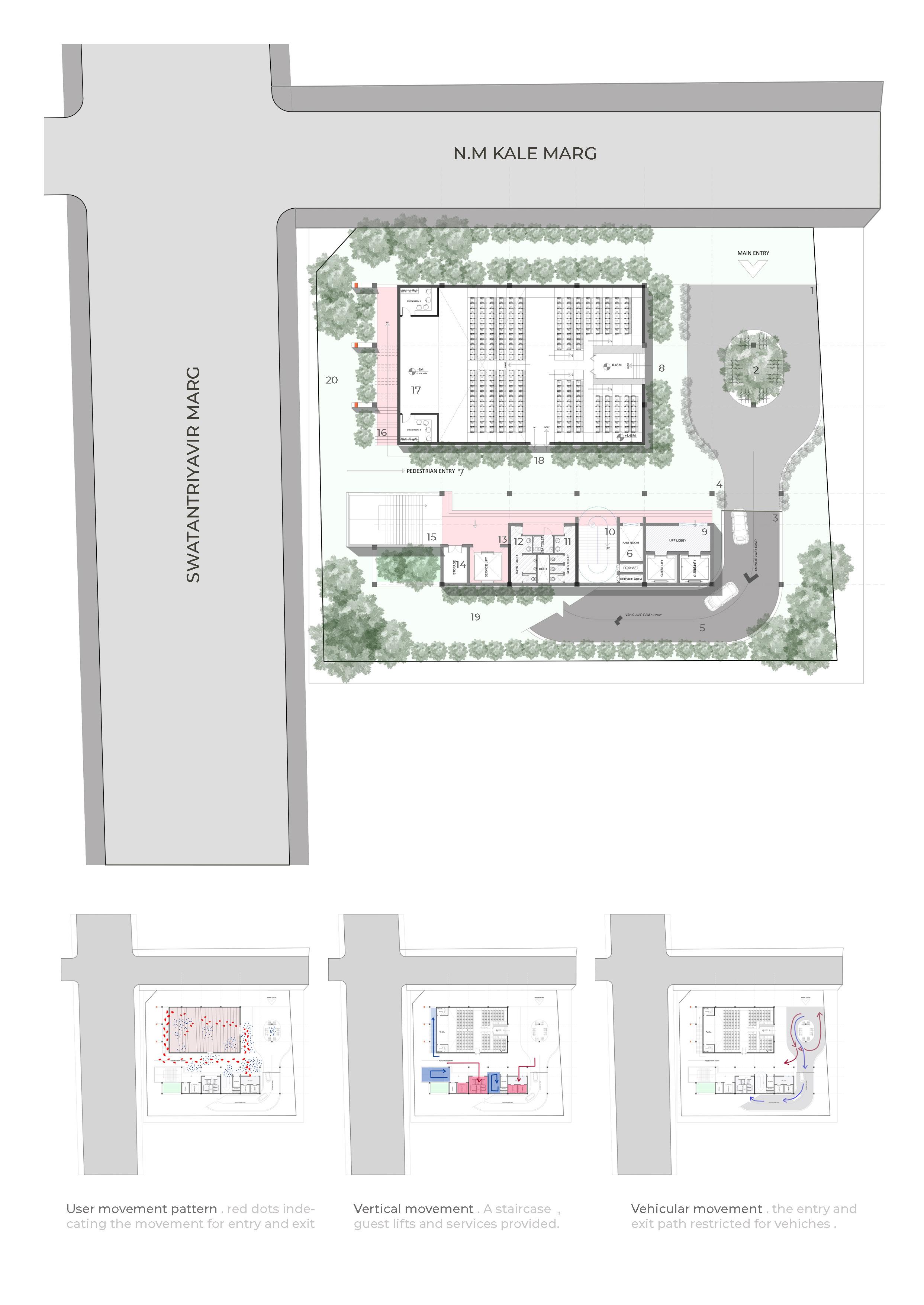
The Classroom unit
The exploded detail is showing the arrangement of a classroom unit. The classrooms are wallless and flexible enough to accommodate more number of students when required. The main idea behind providing a wall less classroom is to create more interaction within Space- User and User - User. These wlalless classrooms can be easily converted to required shape and size. These classrooms are easy to maintain . The pannels used are allowing the easy connection within the user group. The idea behind this project is to create and allow maximum flexibility. The zoning is also done after understanding the users needs. The vertical courtyard is connecting all the classrooms visually. The open amphitheatre allowing maximum inside out interaction , the inward courtyard creating visual access, moving facade movemy making the facade stand out , and the structural system making the building more sustainable .






Stone age | National geographic channel office space
Semester 6 | Interior Design | Design Guide - Ar. Rishit Jain | UNIT93
The project aims to create an office space for the National Geographic channel . The idea behind this concept is to create an illusion of hu mans history and past.As we believe that Life starts with ground and ends in the ground and element ie. A stone is taken. Further by creat ing some pockets which can take humans within are created. These pockets can be used as a seat. In this project each of the furni ture peace is designed carefully so to avoid accidents and damage. The project aims to create an illusion of Stone age time and experience.
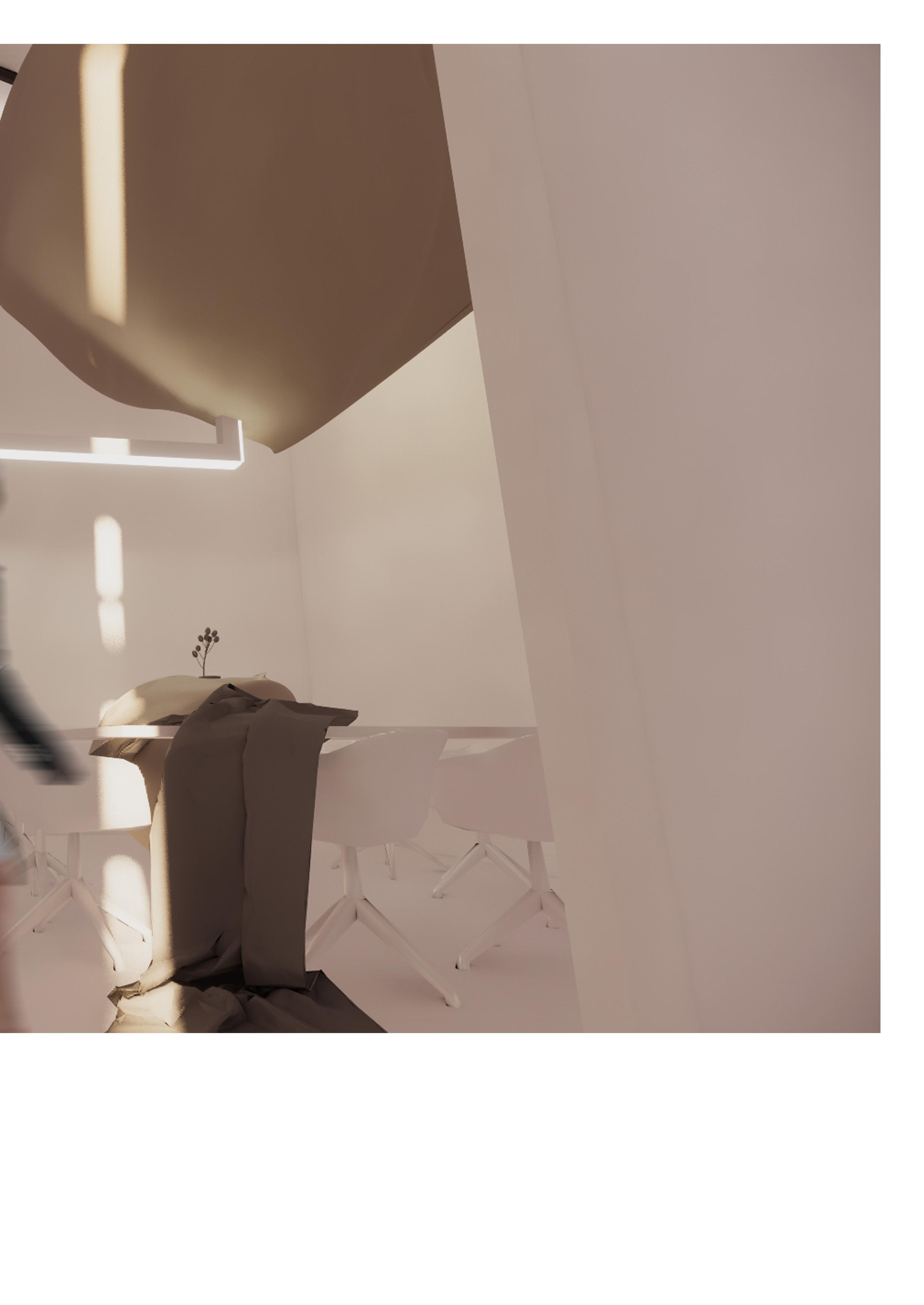
 Section showing pod details and screening area
Detail planning of the space
Planning at various levels of pods
Section showing pod details and screening area
Detail planning of the space
Planning at various levels of pods
 View through the mezzanine floor showing sitting spaces and discussion area
View through the Common discussion and multiuse space with screening area
View through the mezzanine floor showing sitting spaces and discussion area
View through the Common discussion and multiuse space with screening area

 View through the staircase
View through the staircase

The Connect | Bridging the gap between Dadar East and West.
Semester 7 | Urban Design | Design Guide - Ar. Shekoba Sanap , Ar. Pooja Chichkar, Ar. Omkar Gupta, Ar. Paragi Mehta
The proposed bridge takes 60 % of the vehicular load from the above mentioned three nodes namely Kabutar Khana , Tilak Bridge Junc tion and Elphinstone bridge and acts as an additional connector for East-West connectivity.Aditionally as the proposed elevated platform is connected to the Dadar Railway station a diversion in pedestrian movement can be seen from the pie charts above.The elevated plat form also houses amenities like a Bus stand, Taxi stand,Toilets,Ticket counter, Cafeteria and waiting area for the ease of the passengers.









Different maps shoiwng the initial and final mapping of Dadar
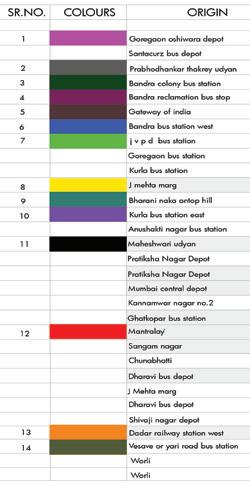


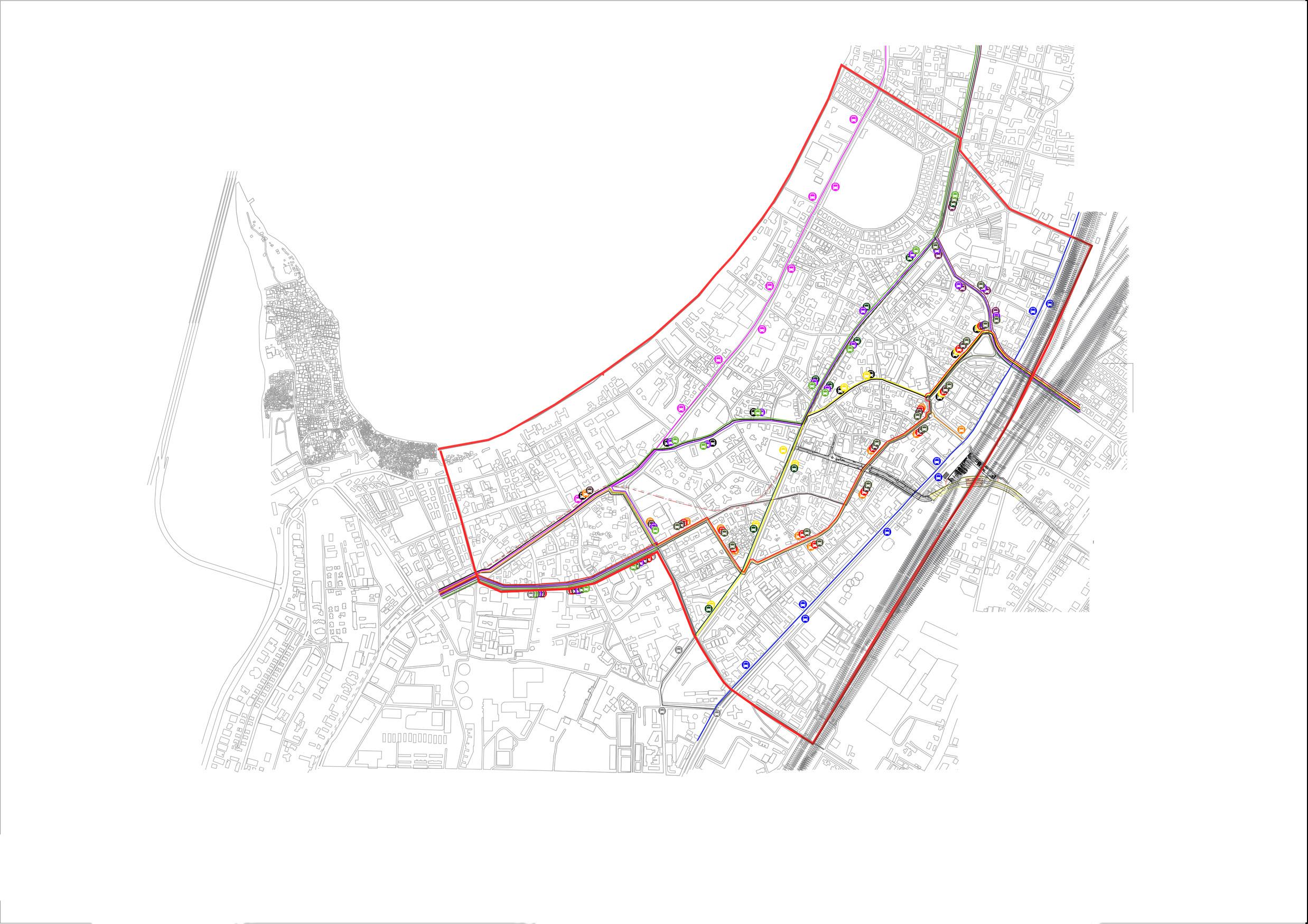
Image showing location of proposed bridge on already existing railway lines and usage of the bridge accord ing to different user groups.
View of movement to and from the proposed bus stop.The proposed bus stops allwing Maximum Pause points to the users .

Aerial view showing circu lation of taxis and buses on the proposed recre ational area and different types of facilities provid ed on the elevated space.
Aerial view of the bridge showing access to the pro posed elevated slab and vehicular movement on the 4 lanes of the bridge.
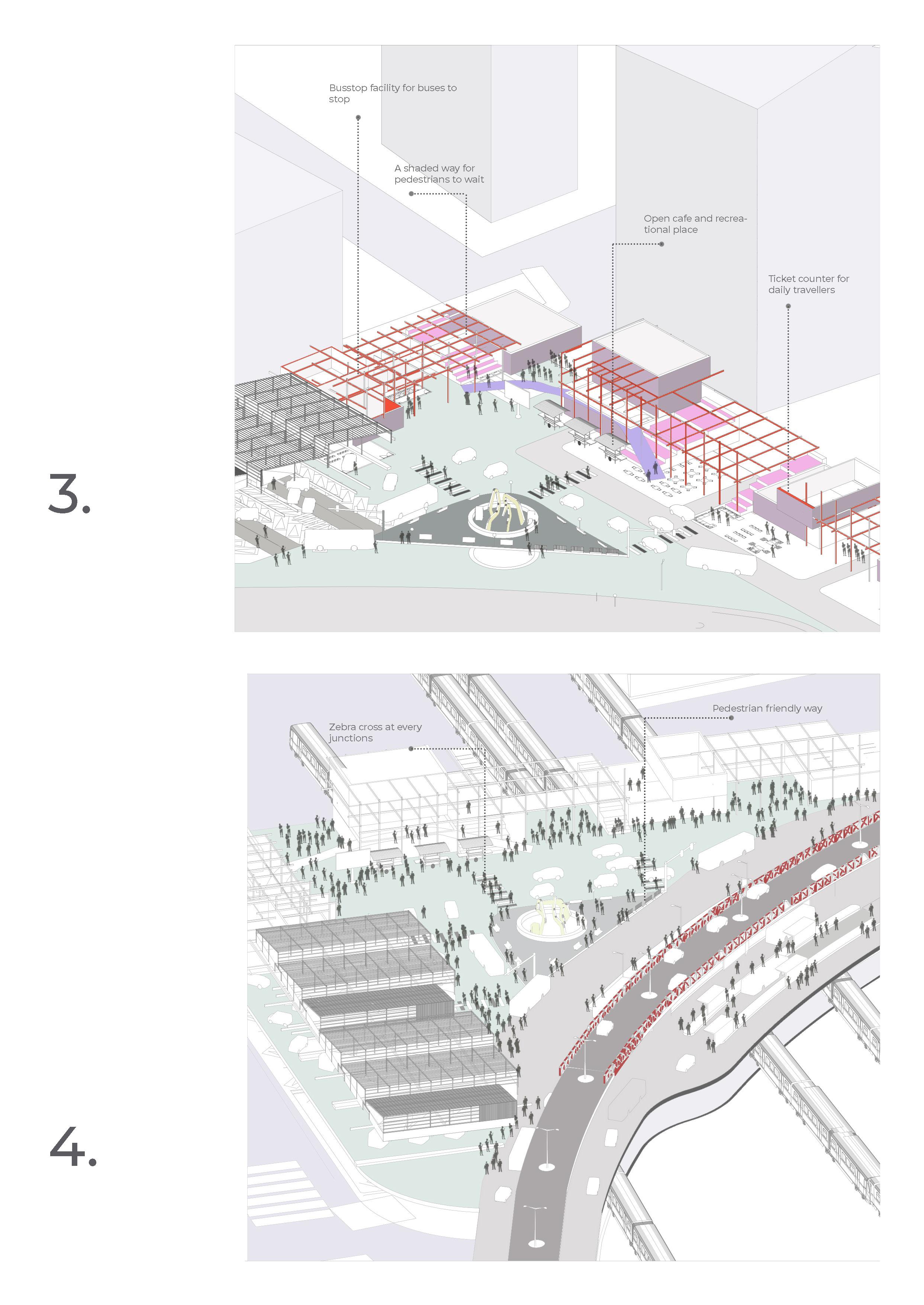

Ready ? | Growing Nature of Nature
Semester 4 | Architectural Design | Design Guide - Ar. Richa Raut
We start from the ground and we end with the ground.In between there is life when I say life that means to live it, to have the thrill, to make it challenging, and to make it memorable. Life is nothing without challenges and wonders. If there is hunger then only we can beat it.The concept moves around the sportsman spirit which we are lacking with. Nature always teaches human to move to grow and to learn, using this positivity as the main concept by adding fun and sport activities which ultimately makes one connected to the nature.

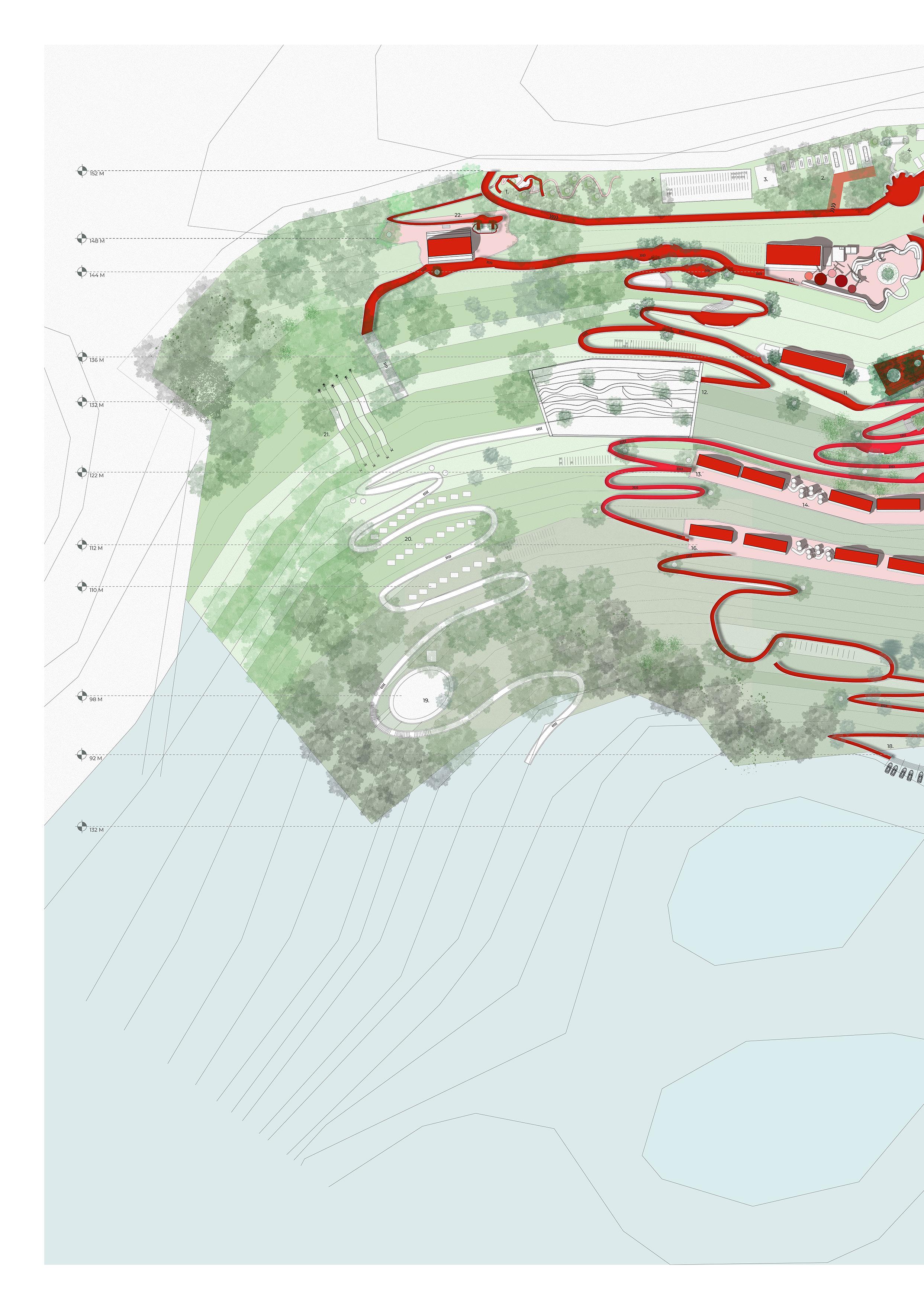
Ready? A question to self while looking at nature. As nature always educates us to grow and evolve, this project also attempted to achieve the same by redefining rec reation. A recreation of thrill, a recreation of energy, a recreation of wilderness, and thus recreating life. While simply celebrating the life while learning and relearning, the realm of the practical world teaches the exact opposite. Thus form is developed seizing this inspiration forward. The project also includes an intense study on the pas sive and active effects of built form on the environment. By adding new reasoning of sustainable concrete the undulating form is achieved. Understanding the zero-ener gy approach a bicycle path along the built-up is created which generates electricity and makes it self-sufficient. The structure at the end tried to make an impact by the red tint and trying to radiate positive sportiness as adequately binding with nature.

Sectional perspective of the site


C6,C12,C19,C51,C60,C68,C76,C80
LW3,LW12
C6,C12,C19,C51,C60,C68,C76,C80
23980 LW3,LW12
27500 C1,C20,LW4,LW14
30430 LW5,LW15
C6,C12,C19,C45,C54,C63,C70,C78,C82,LW6
C2,C7,C13,C21,C44,C53,C62,C70,LW8
C6,C12,C19,C45,C54,C63,C70,C78,C82,LW10
C3,C8,C14,C22,C37,C45,C54,C63,C71,C78,LW11
C60,C61,C62,C63,C64,C65,C66,C67
C51,C52,C53,C54,C55,C56,C57,C58,C59 54150
C43,C44,C45,C46,C47,C48,C49,C50 48150
C37,C38,C39,C40,C41,C42,LW18 42450 C70,C71,C72,C73,C74,C75,C76,C77,LW19 40165 C70,C71,C72,C73,C74,C75,C76,C77,LW13 38270
C32,C33,C34,C35,C36,LW17 36035
C70,C71,C72,C73,C74,C75,C76,C77,LW2 32805 C27,C28,C29,C30,C31,LW9,LW7 30265
C19,C20,C21,C22,C23,C24,C25,C26 24070
C12,C13,C14,C15,C17,C18 18035
C6,C7,C8,C9,C10,C11 12035
C1,C2,C3,C4,C5 6150
C1,C2,C3,C4,C5 0000
31660 C6,C12,C19,C45,C54,C63,C70,C78,C82,LW6
34390 C2,C7,C13,C21,C44,C53,C62,C70,LW8
36280 C6,C12,C19,C45,C54,C63,C70,C78,C82,LW10
38515 C3,C8,C14,C22,C37,C45,C54,C63,C71,C78,LW11 42430 C4,C9,C15,C23,C27,C32,C38,C46,C55,C64,C72 48430 C5,C10,C16,C24,C28,C33,39,C47,C56,C65,C73 54430 C11,C17,C25,C29,C34,C40,C48,C57,C74
60430 C66






63370 C18,C26,C30,C35,C41,C49,C58,C75
66430 C31,C36,C42,C58,C59,C67
72290
C70,C71,C72,C73,C74,C75,C76,C77,LW13 38270 C32,C33,C34,C35,C36,LW17 36035
C70,C71,C72,C73,C74,C75,C76,C77,LW2 32805 C27,C28,C29,C30,C31,LW9,LW7 30265
C19,C20,C21,C22,C23,C24,C25,C26
C12,C13,C14,C15,C17,C18
C6,C7,C8,C9,C10,C11
C1,C2,C3,C4,C5
24430
C81,C90,C96,C102,C109,C118,C127
C82,C91,C97,C103,C110,C119,C128
C83,C92,C98,C104,C111,C120,C129
24580
27500
30430
31580 33430
34390
36430
38520
42430
47230
51430
C84,C112,C121,C130
C31,C36,C42,C58,C59,C67,LW3,LW12
C31,C36,C42,C58,C59,C67,LW4,LW14
C31,C36,C42,C58,C59,C67,LW5,LW15
C85,C113,C122,C131
C31,C36,C42,C58,C59,C67,LW6
C31,C36,C42,C58,C59,C67,LW8
C31,C36,C42,C58,C59,C67,LW10
LW1 LW20
C31,C36,C42,C58,C59,C67,LW11
C86,C105,C114,C123,C132
C87,C93,C99,C106,C115,C124,C133
C88,C94,C100,C107,C116,C125,C134
C89,C95,C101,C108,C117,C126,C135
Working Drawings
24 21
19 20
C134,C135
C118,C119,C120,C121,C122,C123,C124 51460
C125,C126

C109,C110,C111,C112,C113,C114,C115 47260
C127,C128,C129,C130,C131,C132,C133 55660 C116,C117
C1,C2,C3,C4,C5,LW18 42450
C102,C103,C104,C105,C106,C107,C108 42210
C1,C2,C3,C4,C5,LW19 40140
C1,C2,C3,C4,C5,LW13,LW16 38290
C96,C97,C98,C99,C100,C101 36550
C1,C2,C3,C4,C5,LW17 36040
C1,C2,C3,C4,C5,LW2 32800
C90,C91,C92,C93,C94,C95 30790
C1,C2,C3,C4,C5,LW7,LW9 30265
C81,C82,C83,C84,C85,C86,C87,C88,C89 27660
150 MM THK BRICK BAT COBA 150 MM THK DECKING SHHET
STEEL I SECTION BEAM 750X250 MM ANGLE PLANTE TO SUPPORT THE STEEL SECTION 230 MM THK BRICK WALL
BELGIAN GLASS MIRROR WITH SILVER FINSIH JAGUAR PEARL WHITE BASIN TOP
JAGUAR URINAL PEARL WHITE FINISH
COUNTER SUNK WASH BASIN PEARL WHITE FINISH
JAGUAR METAL HANDLE WITH GRIP 20 MM THK SKIRTING
JAGUAR HAND SHOWER WITH TUBE SOCKET TO HOLD IT DEDO WALL FINISH 15 MM THK
15 MM THK TILE FLOORING
Architectural Representation
- Ar. Dhara Parekh

STAIRCASE AT GROUND LEVEL
STAIRCASE AT TYPICAL


















Studying HVAC Systems | Knowing Services | Softwares used- Autocad, Revit Semester 7 | Architectural Basic Services | Guide - Ar. Kanak Kashyap , Ar. Snehal Gaikwad , Vikas Johsi Sir
With a focus on energy efficiency and environmental friendliness, industrial, commercial, and residential building projects require HVAC Technicians to have more finely-honed skills than ever. The studio considered working in the heating, ventilation, air conditioning and cooling. The studio helped to grasp the concepts such as refrigeration cycle , chiller plants pleanum and exhaust functioning, Water cooled , air cooled systems VRV systems etc. In this studio the Air-conditioning of an institution was planned considering the capacity of 500-600 students/users. In this project a VRV system is planned


En-truss-ting | International School at Gurgaon, India | INSDAG 2021
Semester 6 | Competition Entry | Guide - Ar. K.V. Parmeshwar
An international School is a school that promotes international education in an international environment. The En-truss-ting idea behind building an international environment can be seen in the project . Initial understanding led to the development of trails that would connect extreme points on site at multiple levels to establish subtle connections. To facilitate this movement there was a call to create voids along the preliminaries. This led to the creation of a stilt along the preliminaries on the ground floor. Our concept was to redefine the idea of a stilt which led us to incorporate arches as welcoming gesture.Later we subsumed these arches such that they supported the entire structural system of the built in the pattern of trusses.
Team | Palak Bhattad Puneet Maru , Tarika Deshpande , Vaibhavi Khedkar



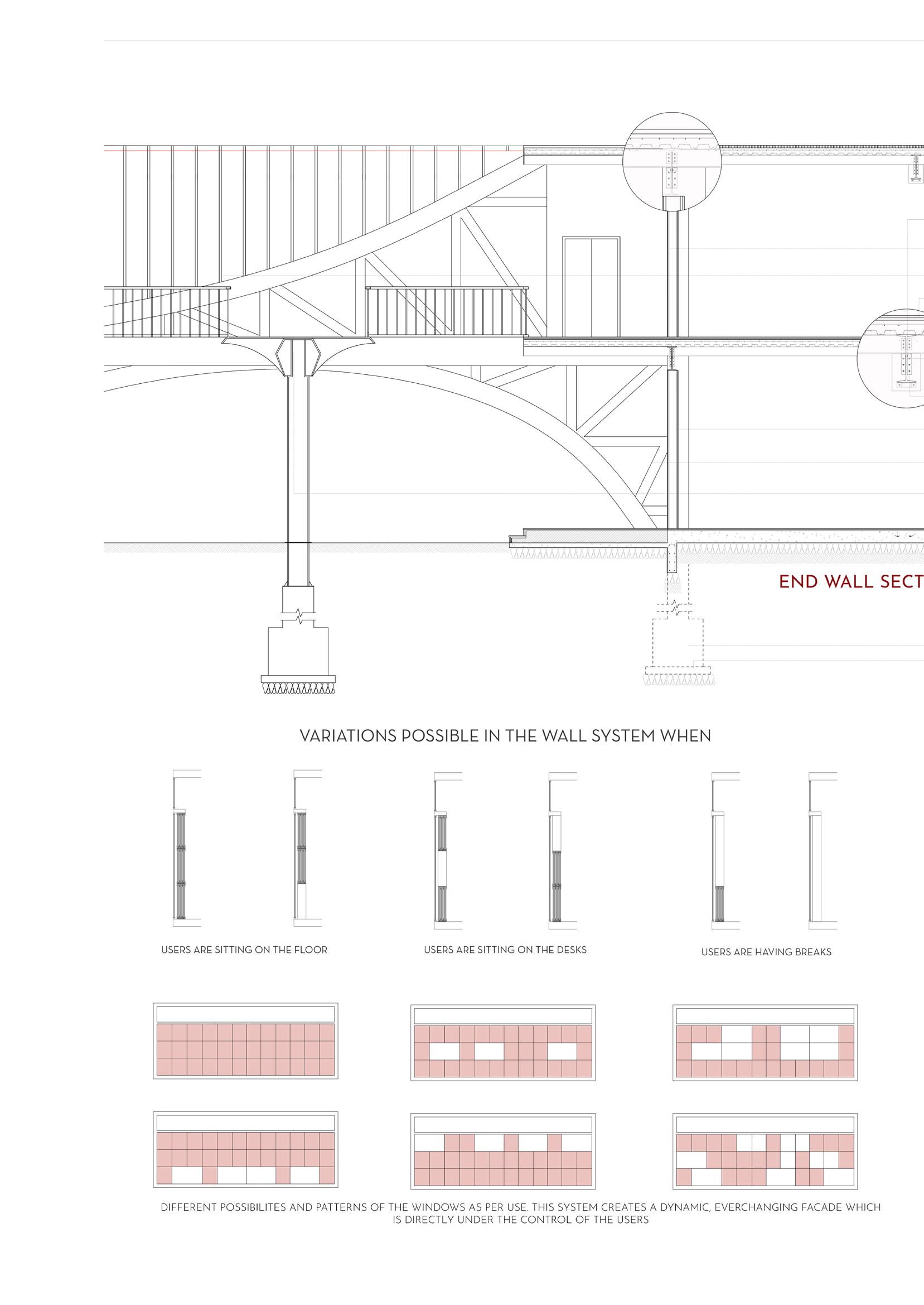
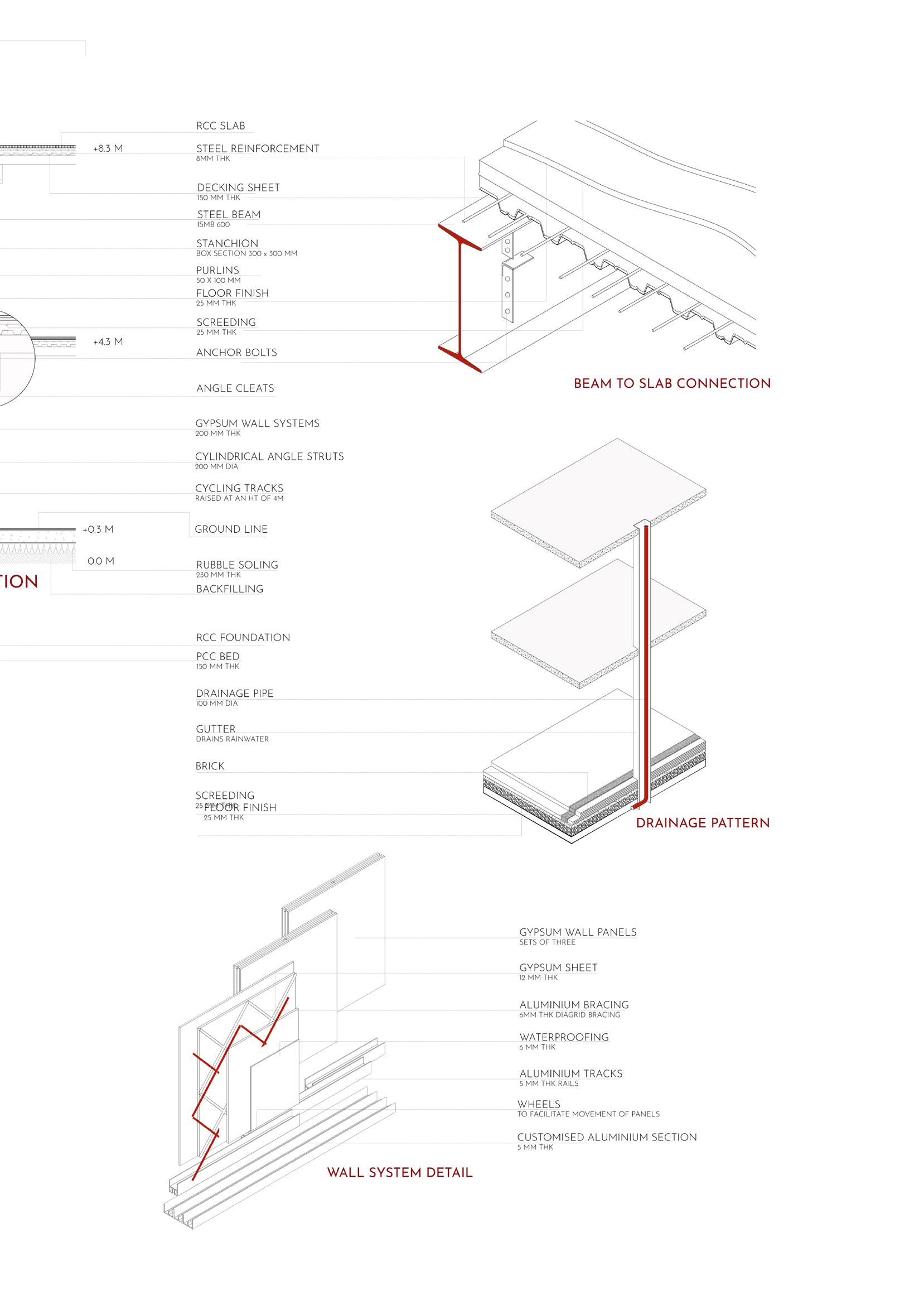

Langvoyage | Designing a Language hub in Newfoundland , Canada
Semester 4 | Competition Entry | UNI.xyz
The proposal helps experiencing the journey of languages internally as well as externally by playing with the volumes and levels respec tively. The spatial quality is enhanced by adding a visual experience of start and end of pre-existing languages. The volumetric quality of the existing is retained and applied as an external envelope. Further to acquire a better understanding of the language an experien tial journey as an astonishment is created. The design largely focuses on experiences and connects one entirely with the structure. We conclude that the project is taking one through the languages and letting them experience its impact at its time thus “Langvoyage “ Team | Tarika Deshpande , Kartika Pinjarkar , Pooja Tambe , Vaibhavi Khedkar
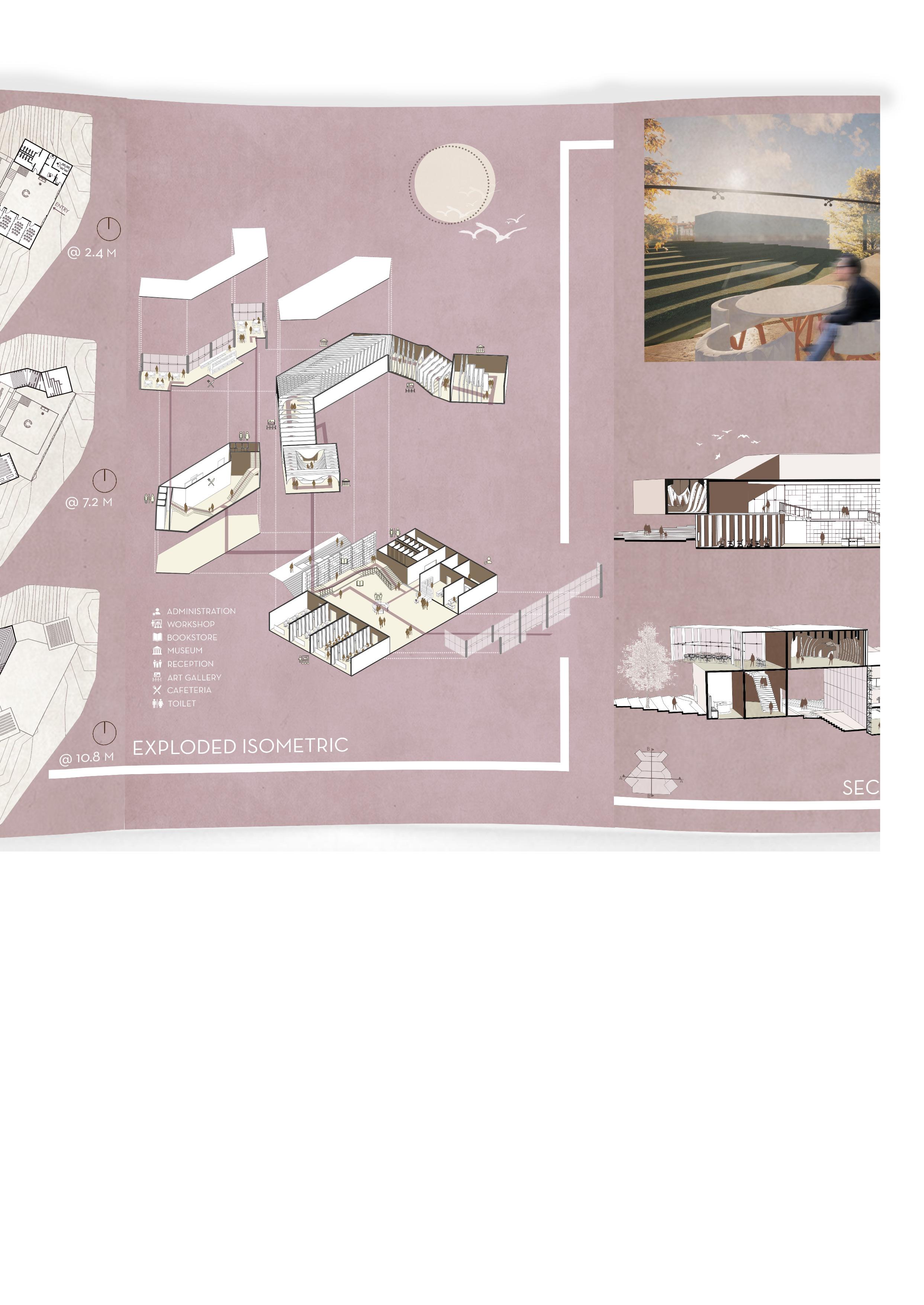



Bambajam | Music makes you CALM!
Semester 4 | Competition Entry | IDHA Labs
With an honest aim to introduce a rather unknown yet exquisite tradition of bamboo musical instruments from the asian lands of Vietnam, Indonesia and Philippines, we are trying to connect the musical chords of everyone in our country. Bambajam is an instru ment that involves bamboo splicing and cutting which creates Melody. Bamboo’s of different radius, thickness, and densities are sliced and arranged in such a way that the sound blends and harmony is achieved. Making of a Bambajam involves splicing a bamboo into 2 sections. These bamboos are of varying radius, thickness and densities which inturn blends with each other to create harmony. Team | Tarika Deshpande , Vaibhavi Khedkar


Stories of Basadis and Basti | Documentation at Moodbidri , Karnataka

Semester 2 | Academic work | Class Co-ordinator - Ar. Neha Panchal
Moodabidri also called Mudbidri, Moodbidre and Bedra), is a town and taluk in Dakshina Kannada district. It lies 34 km northeast of the district headquarters, Mangalore, in Karnataka, India. The batch of 2024(66 students ) guided under few coordinators tried studying the planning of the town . Total 18 Basadis , few private properties main roads and the Kund was documented within a span of 3 days by 66 students. The group of 6-7 students studied given Basadis in detail . The documentation turned out into an exhibition at Rachana Sansad Academy of Architecture Mumbai.

What The Food ? | Game designing
Semester 4 |College project | Guide - Ar. Prerna Thacker, Ar. Harshada Shintre
The aim of designing a game is not just to have fun but encourage the actions which will help save energy, natural resources and ultimately our planet, The basic concept of the game mainly focuses on creating awareness about an environment . The problems discussed in our game occurs on a micro scale of which people are unaware of. Among the four major environmental problems related to Water ,Sand ,Noise and Air one of those is highlighted throughout.Water- one of the things which makes human alive. Imagine there’s no water to water yourself and your family, Do you know : “we eat water”? So the game aims to help the players know and make them aware of WHICH food product contains HOW MUCH amount of water and WHAT could be an alternative food solution if he/she wish to use the food products with less water footprint.

Concrete Workshop | Exploring Concrete

Semester 2 |College elective | Guide - Ar. Rishit Jain , Ar. Bhavin Patel | UNIT93
Concrete
such as
to
was the
the
In
by
time ,
and
for
The
such
with
Bamboo and Brick Workshop | Panshet
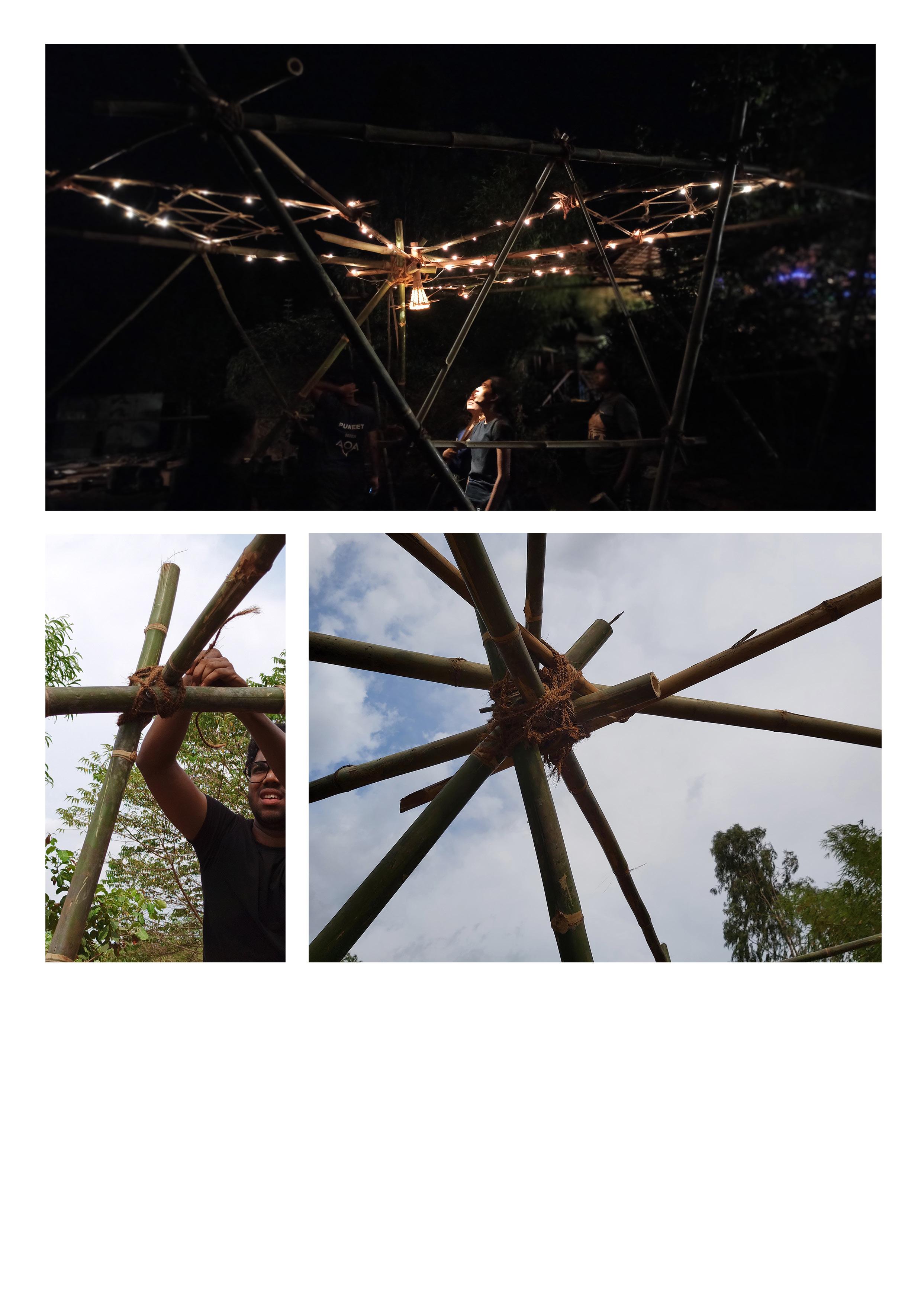
Semester 7 |College project | Conducted By - Ar. Shekoba Sanap
The

Miscellaneous | Sketching , Digital art , Model making
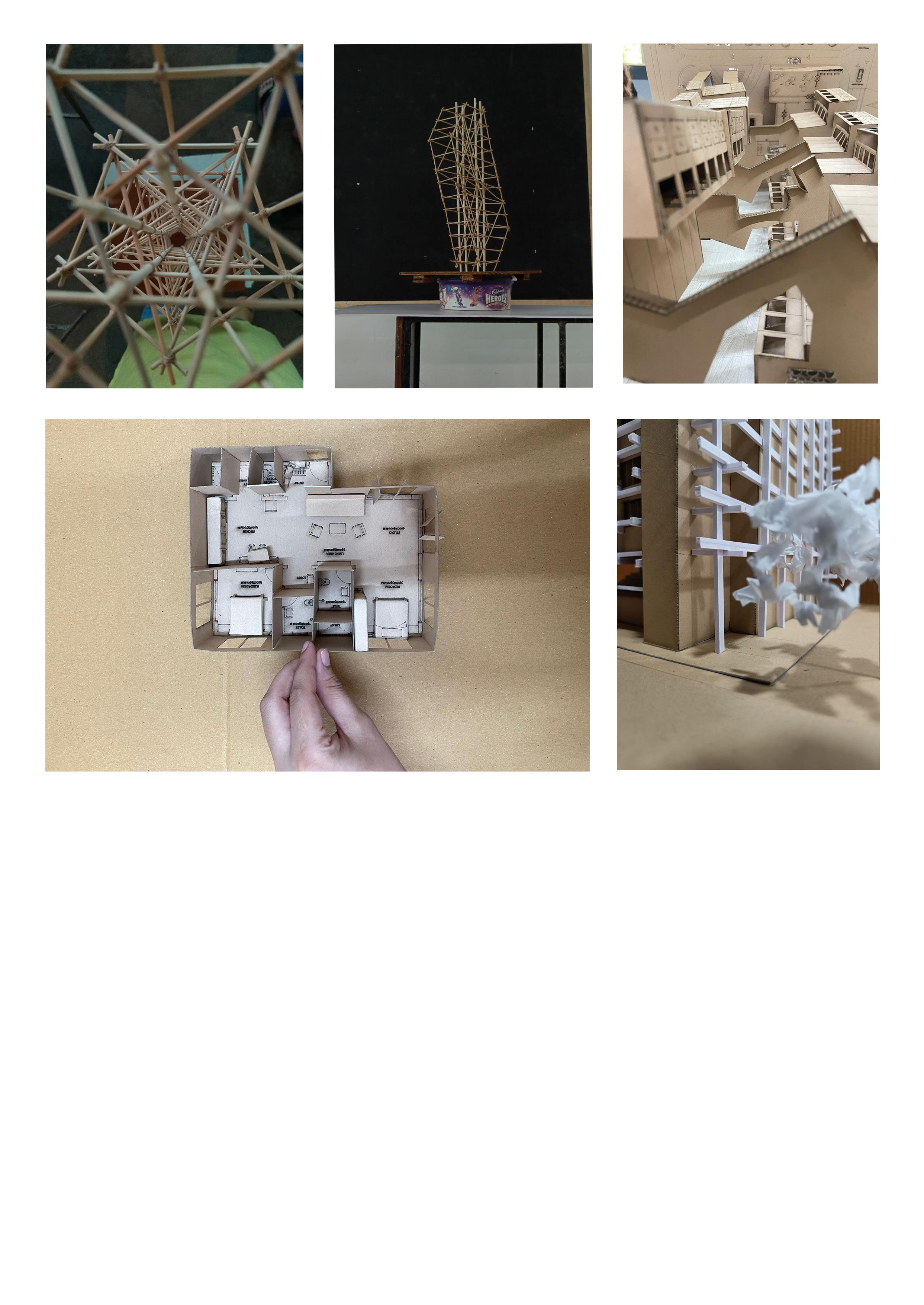
Soft Skills
This section is showing my hobbies and leisure activities which provide me immense happiness, joy, and peace. I like quick sketch ing, drawing on site, Outlining moving people on street, and observing their actions. Along with sketching, I am also analyz ing varied digital art Media including Adobe Illustrator, procreate, and Sketchpad. In Architecture model making plays a signifi cant role to understand the structure. These are a few explorations of model making. Several materials such as Watchmaker sticks, corrugated sheets, papers, and sunboards are used to create these models. I adore making miniature models of spaces and I am always willing to learn more and adapt to new art media and seek uncountable things which will help to define me and shape me for the coming future.

