


CLA tower is located at Cal Poly Pomona campus and this project is about to redesign the plinth and tower. The main initial focus is on the circulation which starts at ground level and connects the surrounding with plinth and tower. Transformation of horizontal circulation to vertical which connects plinth to tower is crucial so entrances and area in which the change happens are carefully designed to provide efficient circulation. Multi-level plinth and tower contain all programs which are needed for accredited 5 year architectural school. Facade corresponds to solar orientation and each side has different solar shading system.
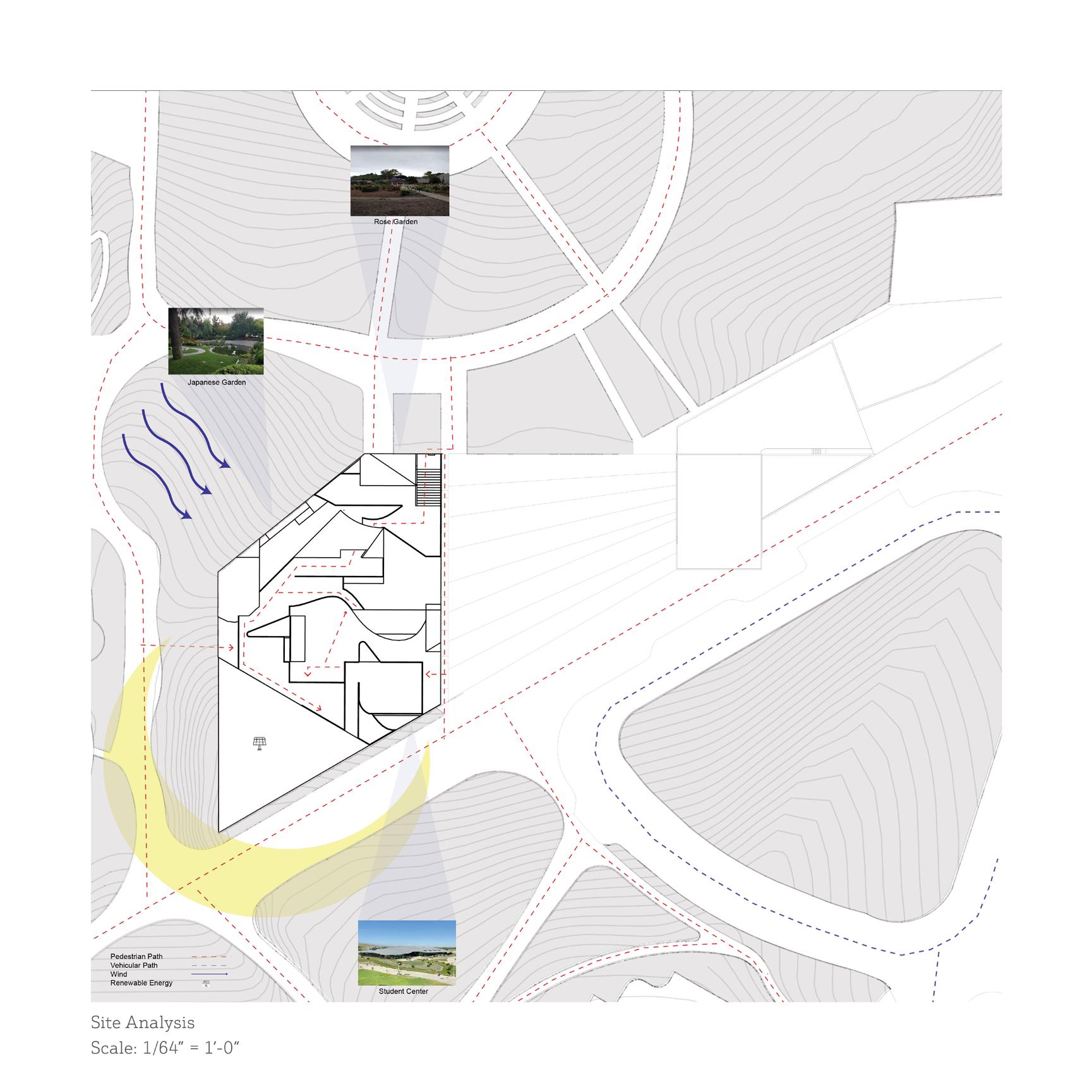
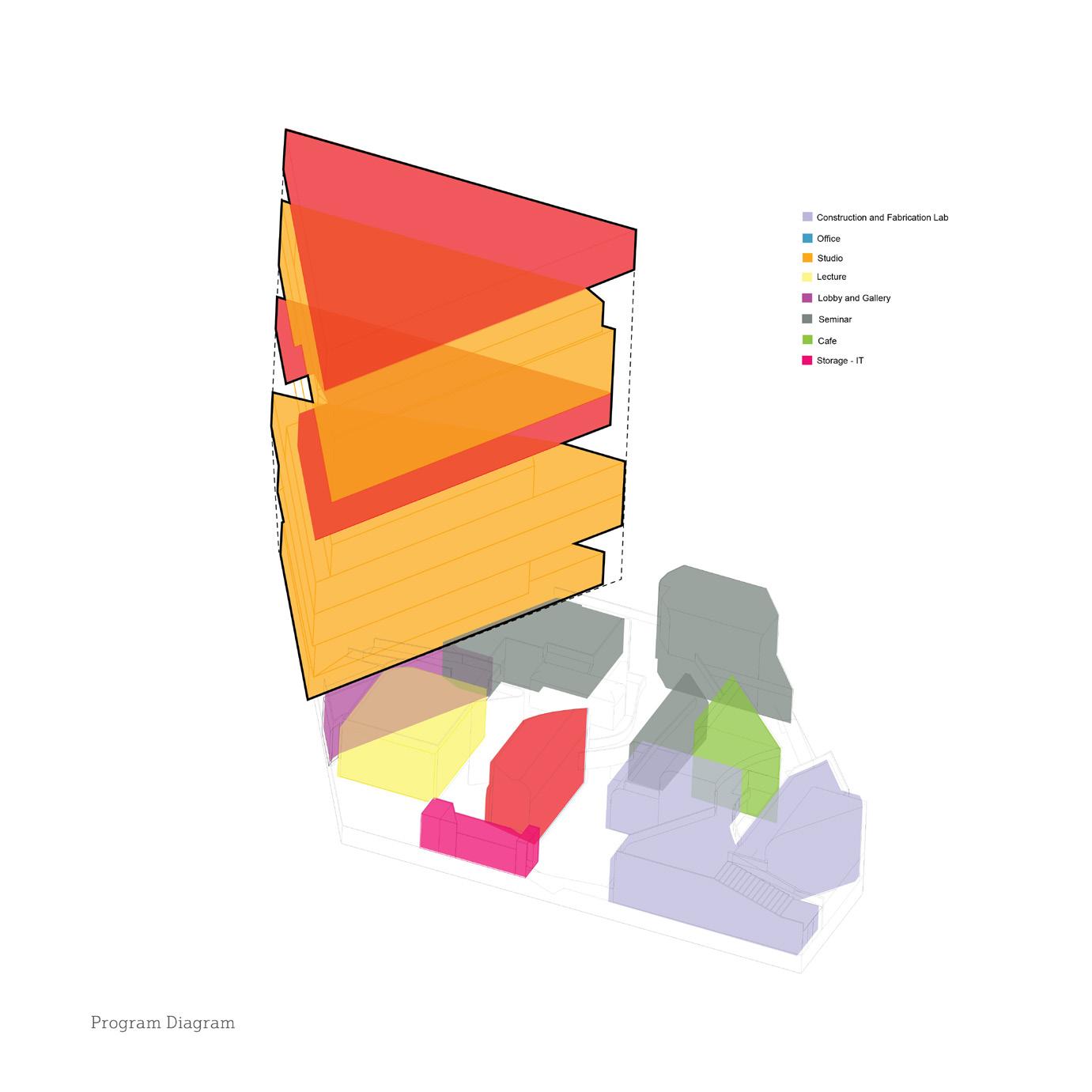


1. Lobby/Reception 2. Gallery 3. Seminar 4. Office 5. Storage. IT 6. Fabrication Lab 7. Modelshop 8. Construction Lab A A B 5 10 20 40 Scale :1’ = 1/16” First Floor plan 2 3 4 4 8
Architecture
CLA Tower- School of

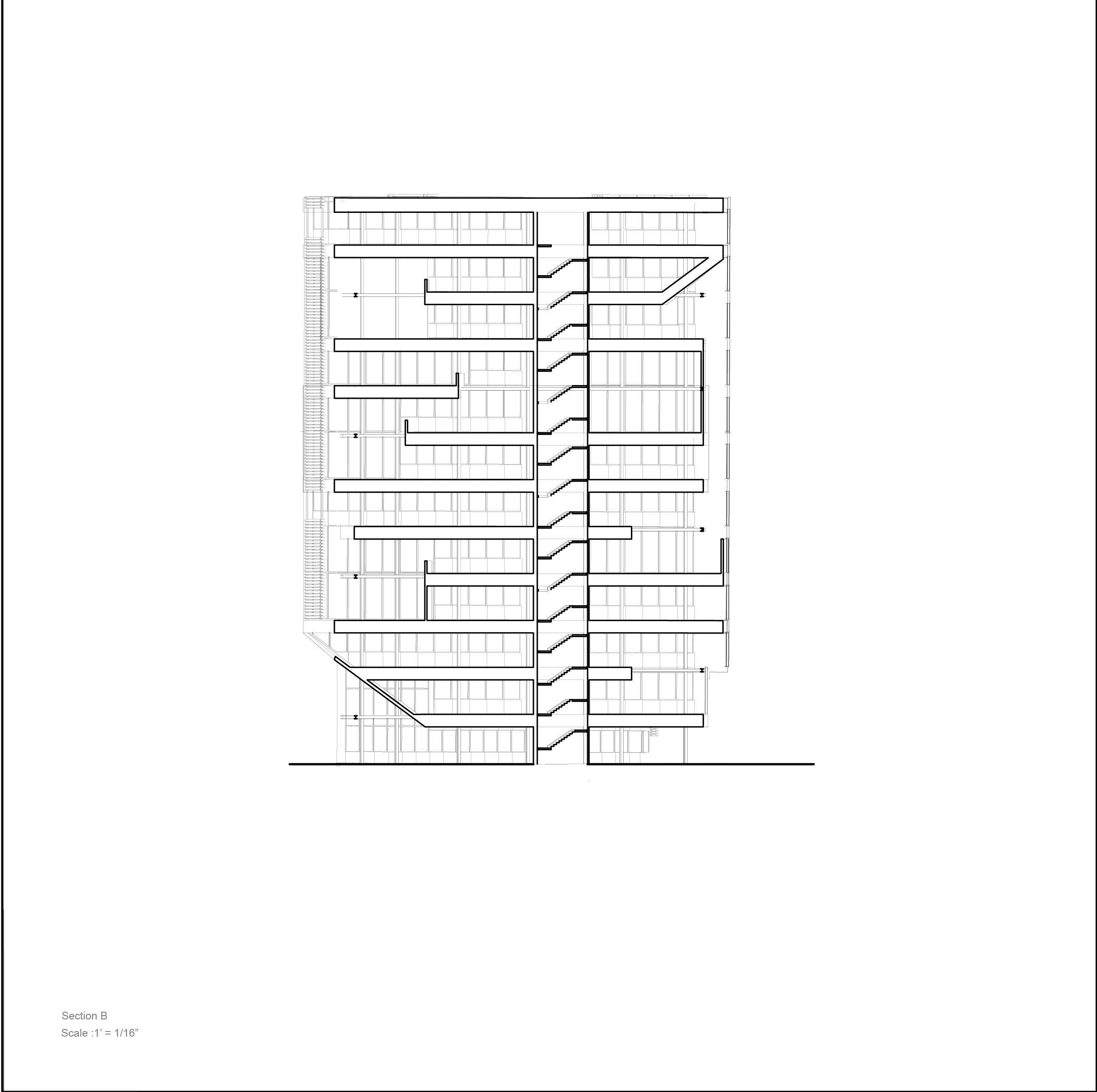
1. Lecture Space 2. Office 3. Seminar 4. Cafe 5. Break Out room 6. Studio space 10 20 40 Scale :1’ = 1/16” Second Floor Plan 5 3 2 2 4 A B 1. Break Out room 2. Studio space 0 5 10 20 Scale :1’ 1/16” Third Floor plan 1 1 2 3 3 4 5 1. Construction Lab 2. Fabrication Lab 3. Office 4. Lecture Space 5. Gallery 3 3
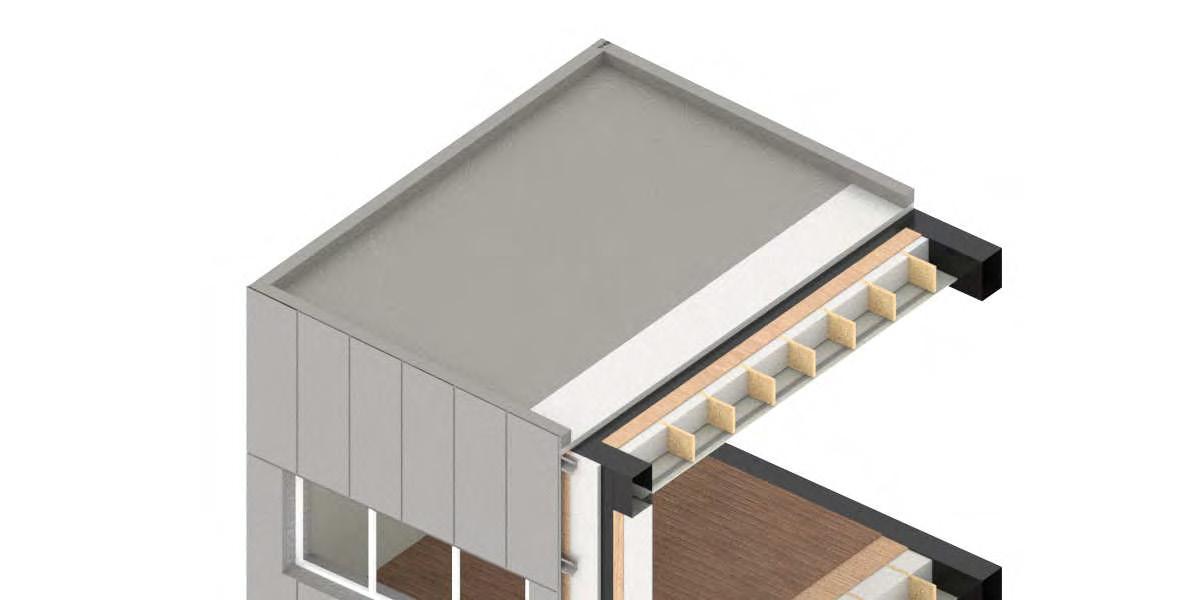
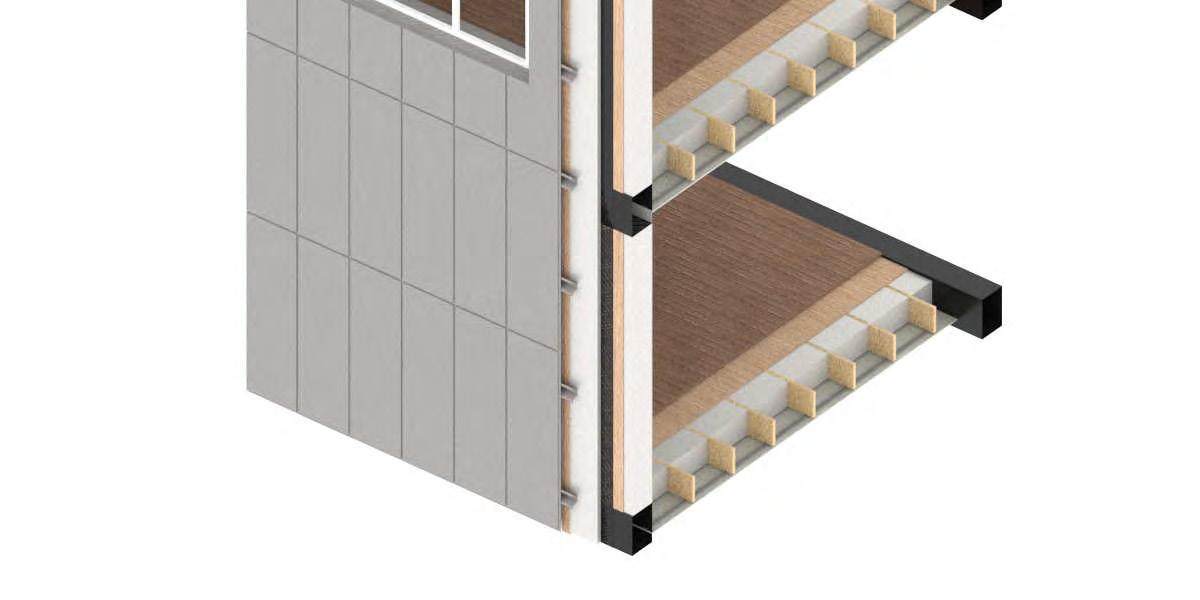
1" SHEATHING ROOF CEILING ASSEMBLY BATT INSULATION 3/4" CLADDING BATT INSULATION 5/8" GYPSUM BOARD RIGID INSULATION TPO 3" CHANNEL WEATHER BARRIER FLOOR ASSEMBLY BATT INSULATION 2" RIGID INSULATION 1" WOOD FINISH 1/2" PLYWOOD WEATHER BARRIER 7/8" FURRING CHANNEL 5/8" GYPSUM BOARD WALL ASSEMBLY 1/2" PLYWOOD 7/8" FURRING CHANNEL SLOPE1/4":12" ARC 3011-A-04 VAHE ZARUKIAN 2x12 24 OC WOOD RAME 42 10 GROUND LOOR 1" WOOD FINISH ROOF TPO 5/8" GYPSUM BOARD WALL ASSEMBLY 30 10 2" RIGID NSULATION 3" CHANNEL WEATHER BARRIER 18 10 FLOOR ASSEMBLY 7/8" FURRING CHANNEL 5/8" GYPSUM BOARD 3/4" CLADDING 1/2" PLYWOOD 1" SHEATHING FIRST F OOR F BATT NSULATION ROOF CEILING ASSEMBLY RIGID NSULATION SECOND F OOR WEATHER BARRIER BATT NSULATION 0' 0" BATT NSULATION 1/2" PLYWOOD BARRIER 2" RIGID NSULATION EAST ELEVATION 2 1 WALL DETAILS ARC 3011-A-04 VAHE ZARUKIAN 1 2 NORTH ELEVAT ON SOUTH ELEVA ON V H ARU N A C 301 - - 4 S CO D OO R L OR 3 - 1 0S C ND F O R 8G OUND F O R 1 - 1 4 - 0 GR UN OORR O 1 SECTION SECTION RO F 2 0F R T F O R - 0 Da R om Resea h Lab Bed oom ARC 30 1-A-04 1 NORTH E EVAT ON
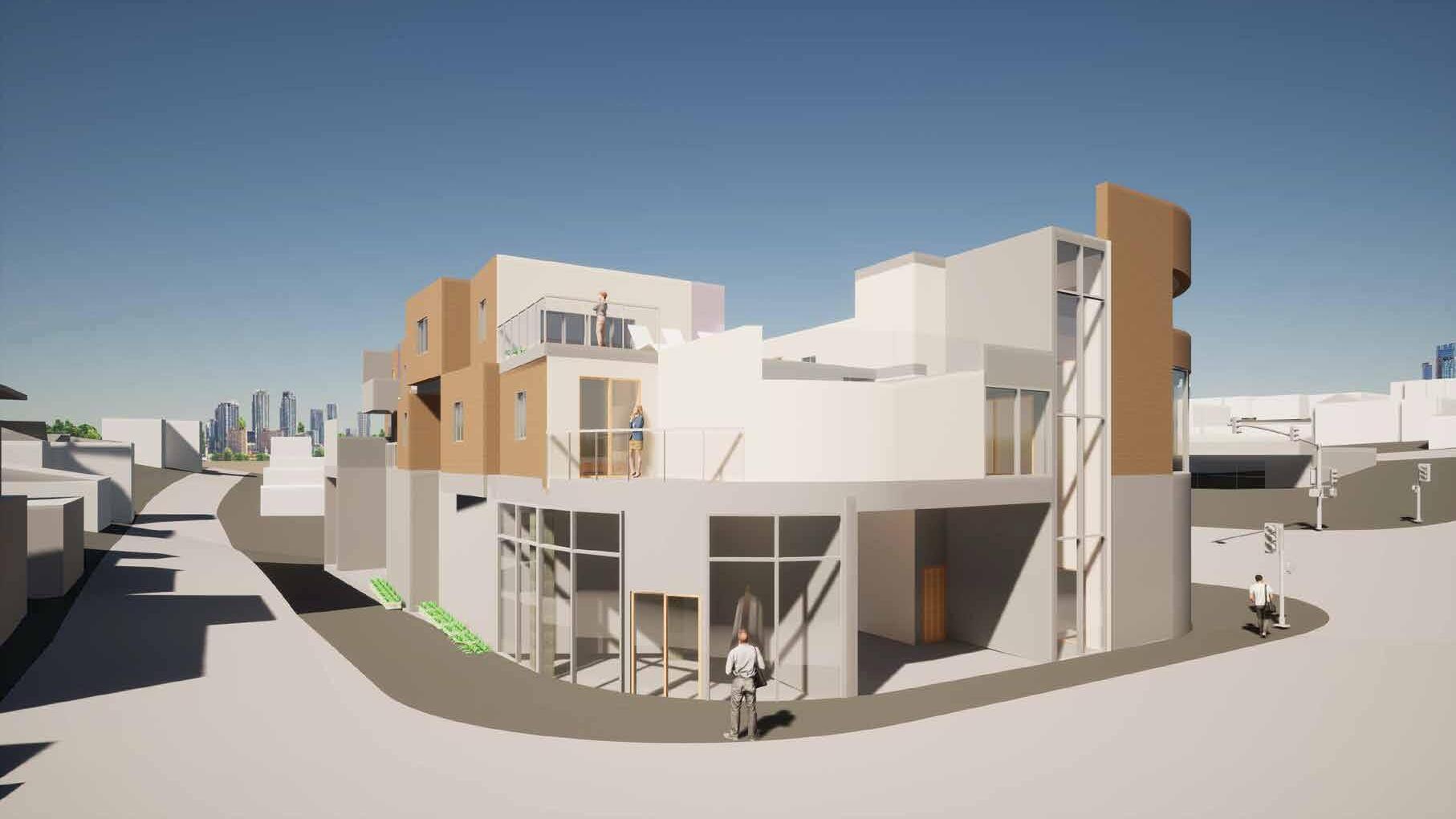
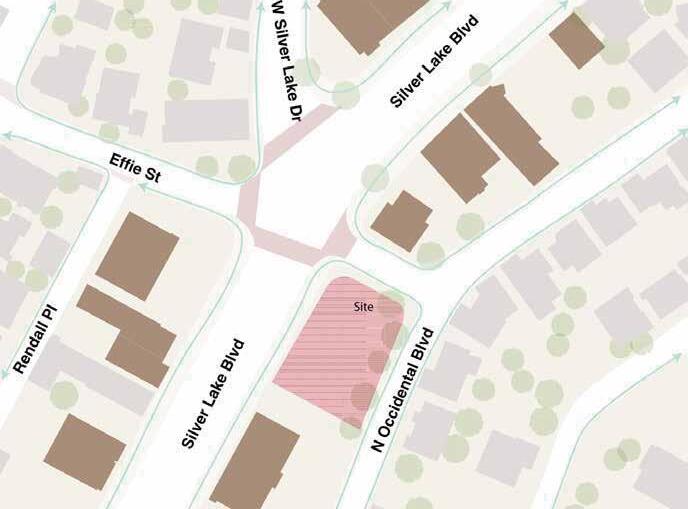
APN
TRACT:
Bohn
Mech./Plumb./Elec. Engineer: Eric Carbonnier


101 A101 1 Ref Ref 1 Ref A101 SIM 1i 0 A101 1 Ref 1 Ref 1 Ref 1 Ref Interior Elevation Exterior Elevation Section North Arrow Grid Line Window Tag Door Tag
Project Team Project Manager: John
Project Data
Project Architect: Vahe Zarukian 5425023017
#: 144A205 - (246), (252), (262), (275)
TR 5980 LOT #: 106, 105, 104, 103 PARCEL AREA Estimate(sqft): ±8,000 Project Location Code 2021 IBC 2019 CBC 2019 Los Angeles Building Code Symbol Legend Project Description The project is residential complex with commercial section and parkings on the ground floor.Based on community research, one bedroom and two bedrooms units are designed for the residential section. Site was visited and according to demographic of what was seen, the commercial part is divided to three stores which serves the community needs. 82 -11Exit to Sidewalk Exit to Sidewalk Scale Date Drawn by vz vz THE COMFORT COURT 1650 Silver Lake Blvd, Los Angeles, CA 90026 07 April, 2022 A-001 Vahe Zarukian Code Analysis/ Fire Access Fire Exit UP UP Washer Dryer DW -200 A-300 96' 11 1/2" 17' 11 1/2" -- - - - - - - - - -- - - - - - - - - - - - - - - - - - ---- - - - - - - - - - - - - - - - ----10" - - - ----1/2" LIVING ROOM POOL--200 A-301 A-403 A-403 D3 D3 D3 D3 D3 D3 D3 D3 D3 D3 D3 D3 D3 D3 D3 D3 D3 D3 D3 D1 D1 D7 D7 D7 D7 D7 D7 D7 W6 W6 W6 W6 W6 W6 W6 W6 W6 W6 W6 W6 W6 W6 W6 W6 W5 W5 D5 D5 W3 W1 D4 D3 W2 Date Drawn by vz vz THE COMFORT COURT 1650 Silver Lake Blvd, Los Angeles, CA 90026 07 April, 2022 2/24/2024 3:57:47 PM A-111 Author Building Plan 1/8" = 1'-0" Level 2 UP 1 2 3 4 5 6 7 A B C D E -200 A-300 PET SHOP GROCERY STORE TOY STORE ELECTRICAL UTILITY F 10' -200 A-301 A-403 D3 D3 D3 D3 D3 D3 D6 D6 D6 D6 D5 D5 D2 MAIN ENTRANCE SILVER LAKE BLVD EFFIE ST. N OCCIDENTAL BLVD Scale Date Drawn by vz vz THE COMFORT COURT 1650 Silver Lake Blvd, Los Angeles, CA 90026 07 April, 2022 A-110 Vahe Zarukian Building Plan 1/8" = 1'-0" Ground Level
PIN







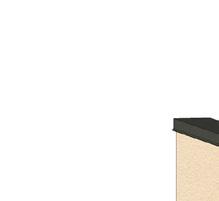



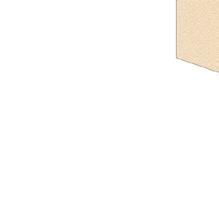






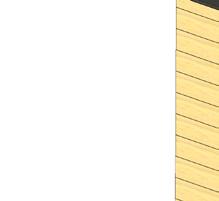



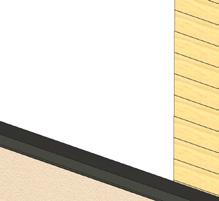



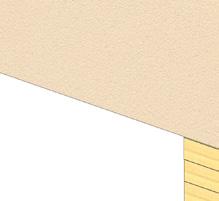


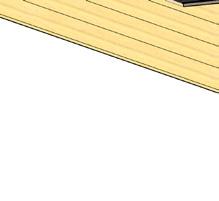





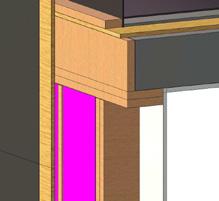

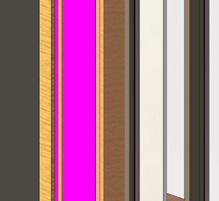

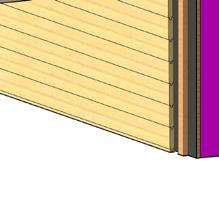


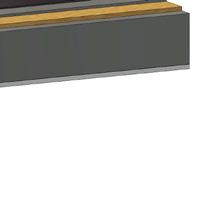
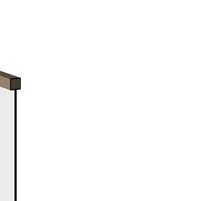

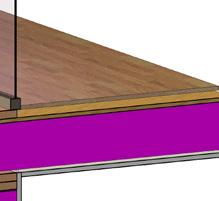


























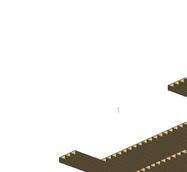
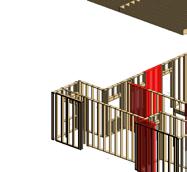
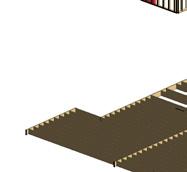
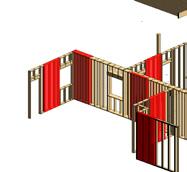

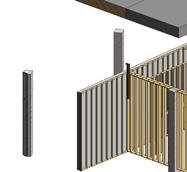


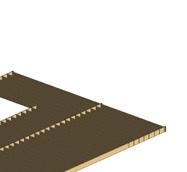

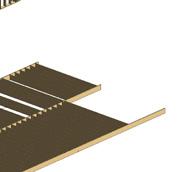
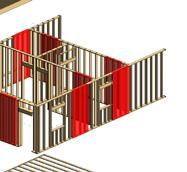

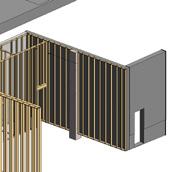
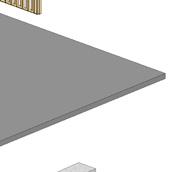













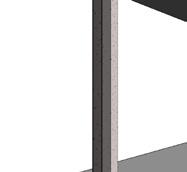





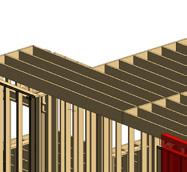
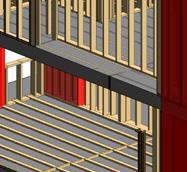





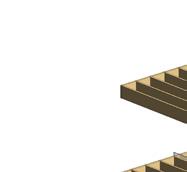



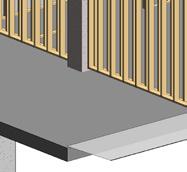





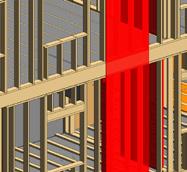






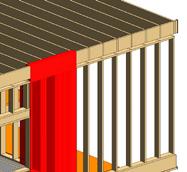
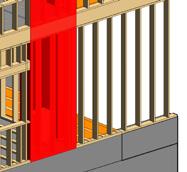
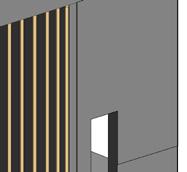
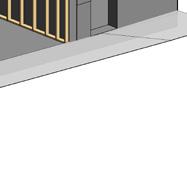










Concrete slab Curtain wall Concrete slab Curtain wall Slope to drain Double top plate Bottom plate Rim joist Double top plate Header Window Sill plate Roof membrane Drywall Drywall Sheating Wood floor Brise soleil Cedar siding Furring strip Insulation Sub-floor Stucco Cap 1/4" -0" Slope to drain Double top plate Bottom plate Rim joist Double top plate Header Window Sill plate Glass guardrail Stucco Drywall Drywall Sheating Wood floor Drywall Flashing Weather Barrier Cap 1/4" 1' -0" Slope Drain Sheathing Roof Membrane Sheathing Flashing Flashing Slope Drain P.T bottom plate Drywall Insulation StuccoDouble top plate 8" Concrete wall 18x18 Concrete column Drywall Concrete slab P.T Sleeper Wood Floor Weather Barrier Slope to Drain Concrete slab Concrete footing 8" Concrete wall Drywal P.T sill plate Tile Scale Date Drawn by THE COMFORT COURT 1650 Silver Lake Blvd, Los Angeles, CA 90026 07 April, 2022 1/2" 1'-0" 5/12/2022 7:08:08 PM A-301 Vahe Zarukian Wall Section 1/2" = 1'-0" Section 1/2" 1'-0" Section Scale Date Drawn by vz vz THE COMFORT COURT 1650 Silver Lake Blvd, Los Angeles, CA 90026 07 April, 2022 A-500 3-D Enlarged Detail 3D detail Asphalt Roof Membrane Rigid Insulation Slopped 2x10 Rim Board Cap 3/4" Sheathing Rigid Insulation Gypsum Board Double Top Plate Gypsum Board 3/4" Wood Flooring 3/4" Sheathing Batt Insulation Gypsum Board Stucco Weather Barrier 2x10 Rim Board Weather Barrier Stucco 8x8 Tile Cement Weather Barrier Cap Cedar Wood Siding Vertical Wood Strip Weather Barrier 3/4" Sheathing 2x8 Stud Batt Insulation 4x8 Header FLASHING 3/4" PLYWOOD SHEATHING 5/8" GYPSUM BOARD WOOD SIDING 3/4" PLYWOOD SHEATHING SILL PLATE 3/4" PLYWOOD SHEATHING RIGID INSULATION 2X10" RIM BOARD FLASHING 7/8" STUCCO WATERPROOF MEMBRANE GRAVEL SLOPE SLOPE TO DRAIN WEATHER BARRIER 2X10 RIM JOIST SLIDING DOOR WEATHER BARRIER FLASHING 5/8" GYPSUM BOARD 5/8" GYPSUM BOARD P.T bottom plate Drywall Insulation Stucco18x18 Concrete column Concrete slab P.T Sleeper Wood Floor Weather Barrier Slope to Drain Sheathing Flashing Scale Date Drawn by THE COMFORT COURT 1650 Silver Lake Blvd, Los Angeles, CA 90026 07 April, 2022 1" 1'-0" A-501 Vahe Zarukian Detail 1" 1'-0" Balcony 1" 1'-0" 2 Parapet 1" 1'-0" Planter 1" 1'-0" 3 Door Header 1" 1'-0" Door Sill 1" 1'-0" Concrete slab Scale Date Drawn by THE COMFORT COURT S-101 Structural Framing Structural Framing Exploded Structural Framing 8" Concrete Slab Concrete Slab 2x10" Rafter @ 16"OC 2x12" Beam 2x6" Stud @ 16"OC 2x6" Stud Shear Wall 6" Headrer 2x10" Joist @ 16"OC 2x12" Beam 2x6" Stud @ 16"OC 2x6" Stud Shear Wall Concrete Wall 18" 18" Concrete Column Concrete Footing 2x4" P.T Sleeper Level 1 0' - 0" Level 15' - 0" Level 25' - 0" Level 4 35' - 0" 1 2 3 4 5 6 7 Level 0' - 0" Level 15' - 0" Level 25' - 0" Level 35' - 0" 1 2 3 4 5 7 Scale Date Drawn by THE COMFORT COURT 1650 Silver Lake Blvd, Los Angeles, CA 90026 07 April, 2022 1/8" 1'-0" A-200 Vahe Zarukian Building Elevation 1/8" = 1'-0" West Elevation 1/8" = 1'-0" East Elevation








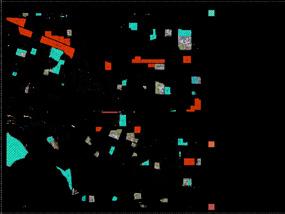






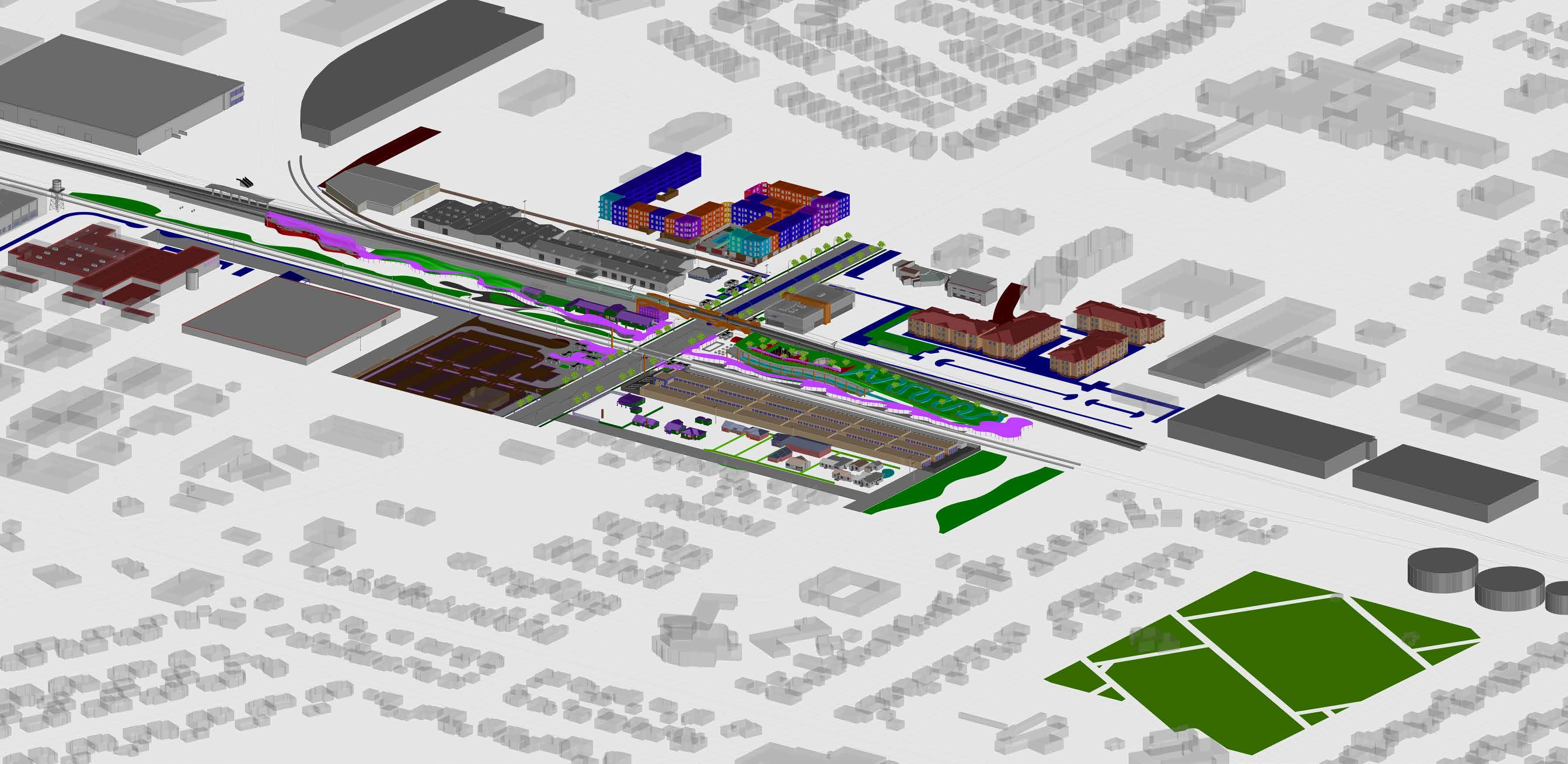
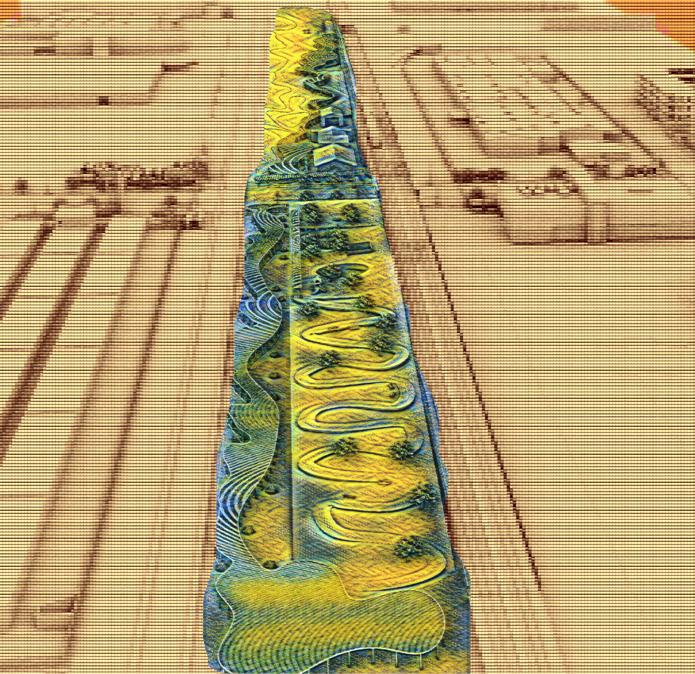
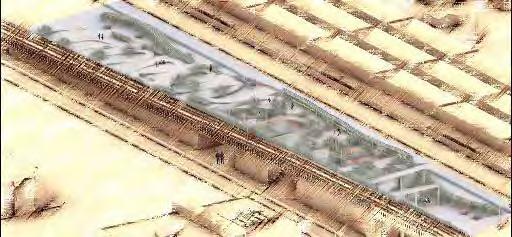
5 Residential Storage Metrolink Warehouse Vahe Zarukian 6 7 1.Cafe 4. Class 2.Lounge 5. Lab 3.Office 6. Stage 2 6






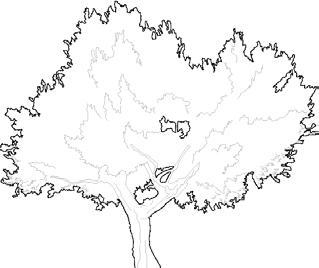


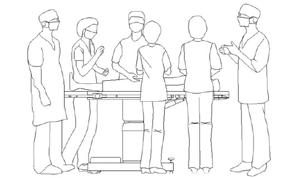



5 4 SCALE: 1/4” 1’ 0” way station Alice’s spouse, nursing education Bob Alice Katy’s studying her mother 8 SCALE: 1/2” 1’ 0” Bod nursing Alice Katy’s and mother 9

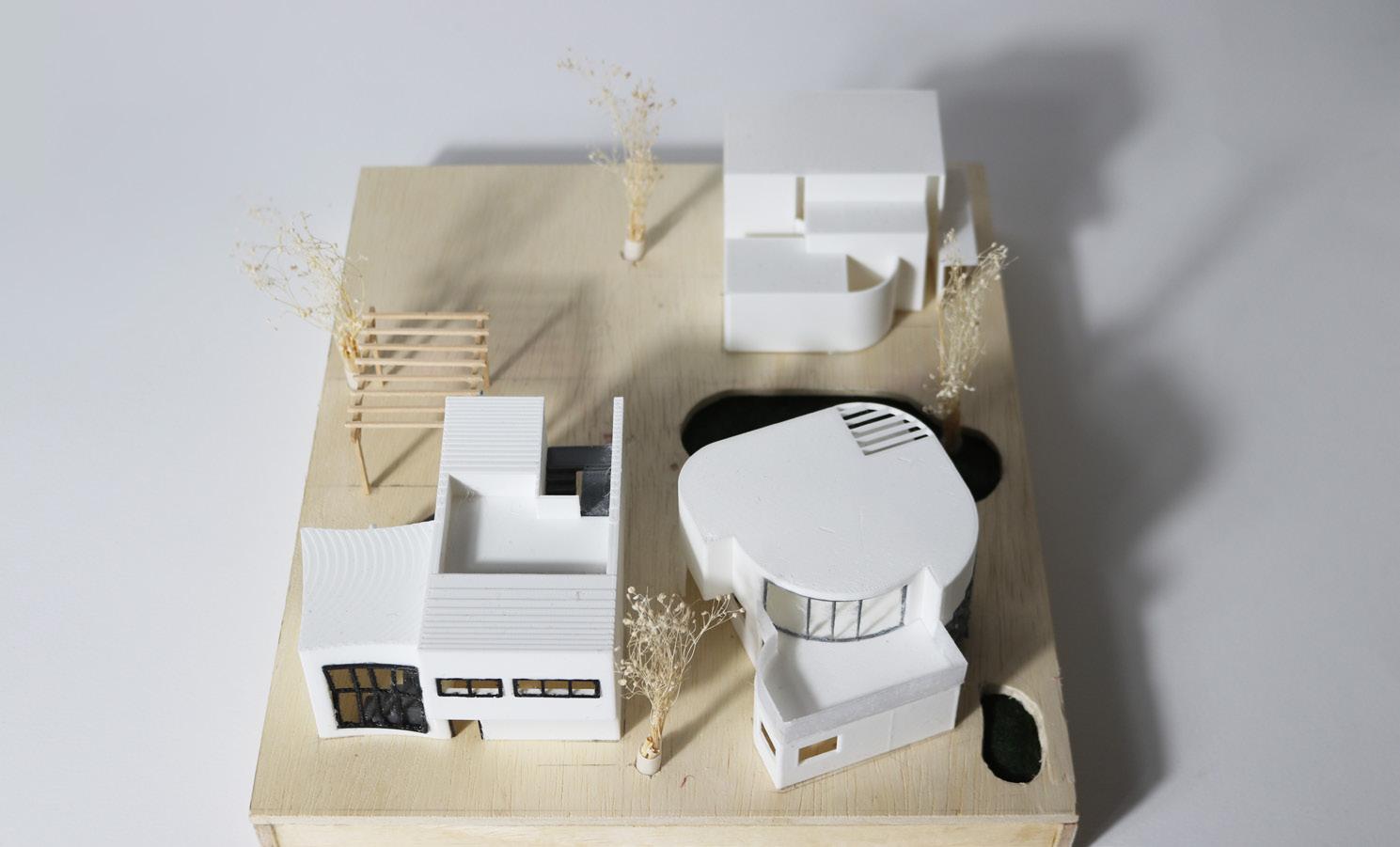

We probably all have this idyllic picture: a beautiful home, children’s plays in a garden in a protected area, and perhaps an organic farm where you can farm-to-table food.We imagine this Wellness Community, where the neighbors all know each other, they go together to yoga and writing classes; their children study and play together because having these shared activities aims for creating a deeper bond between the members of the community. Our group focused mainly on Spatial organization, because this way it’s creating a composition and brings together different shapes and forms, and provides a cohesive structure to the design.The spatial relationship also helps define the interaction between form and space. Our site is on a Radial Axis Organization. We found that having radial organizations is effective for us because it has a combination of linear and centralized organizations. It also has a central focal point from which linear forms radiate and Expansion in the radial organization is towards the exterior surrounding. All of our ADUs are linked by common space. Because having these intermediate spaces links two spaces to each other and the spatial relationship of the two places is dependent on the quality of the third space.With our massings, we used our previous Exercise to create our massing and plan the layout but mostly focused on our Interlocking Spaces because an interlocking spatial relationship is the ultimate result of the overlapping of two volumes and the output of shared space. The interlocked area of two volumes can be shared by each space equally, and by converging with any of the spaces, it can turn out into an inherent part of the total volume. Lastly are Adjacent Spaces, Adjacency allows each space to be clearly defined and to respond to specific functional or symbolic requirements. And the amount of continuity that takes place between two spaces depends on the characteristics of the plane that separates and brings them together at the same time.r
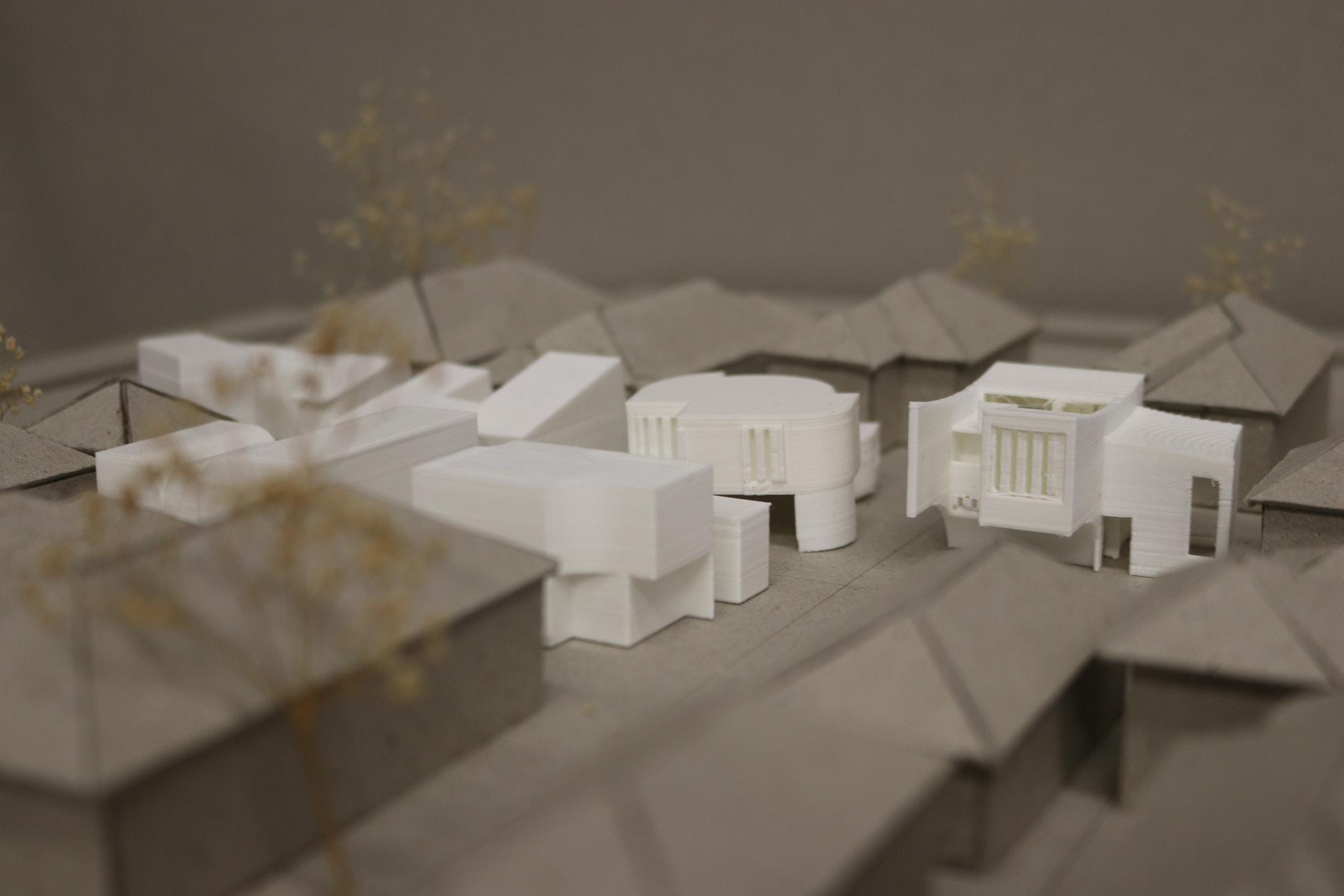
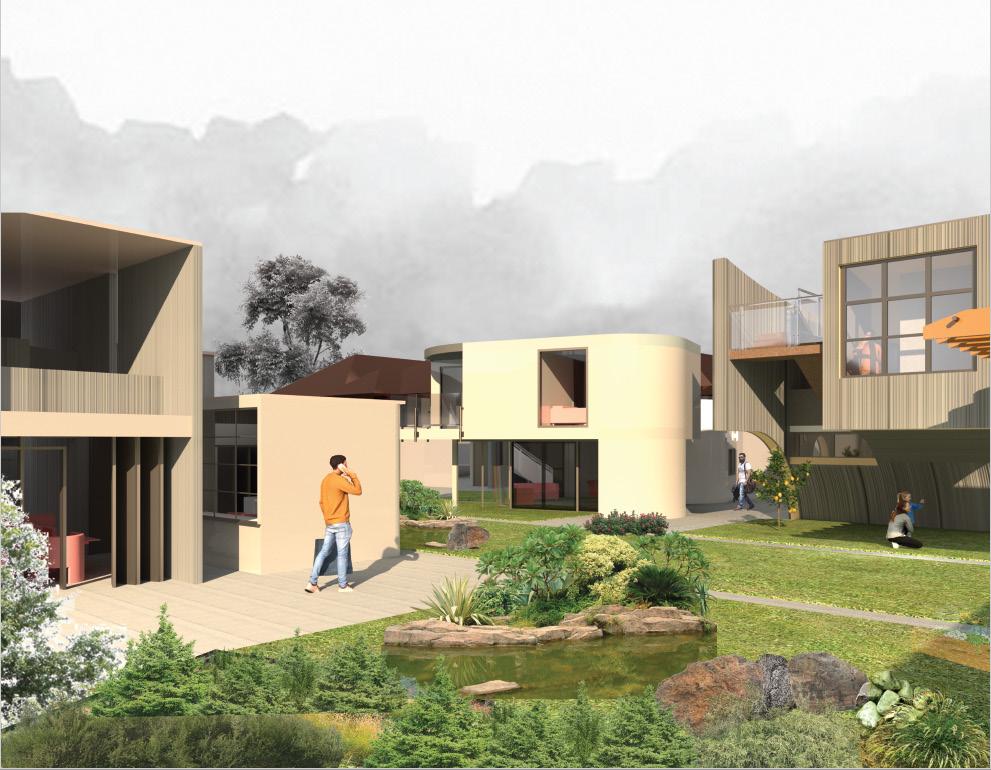
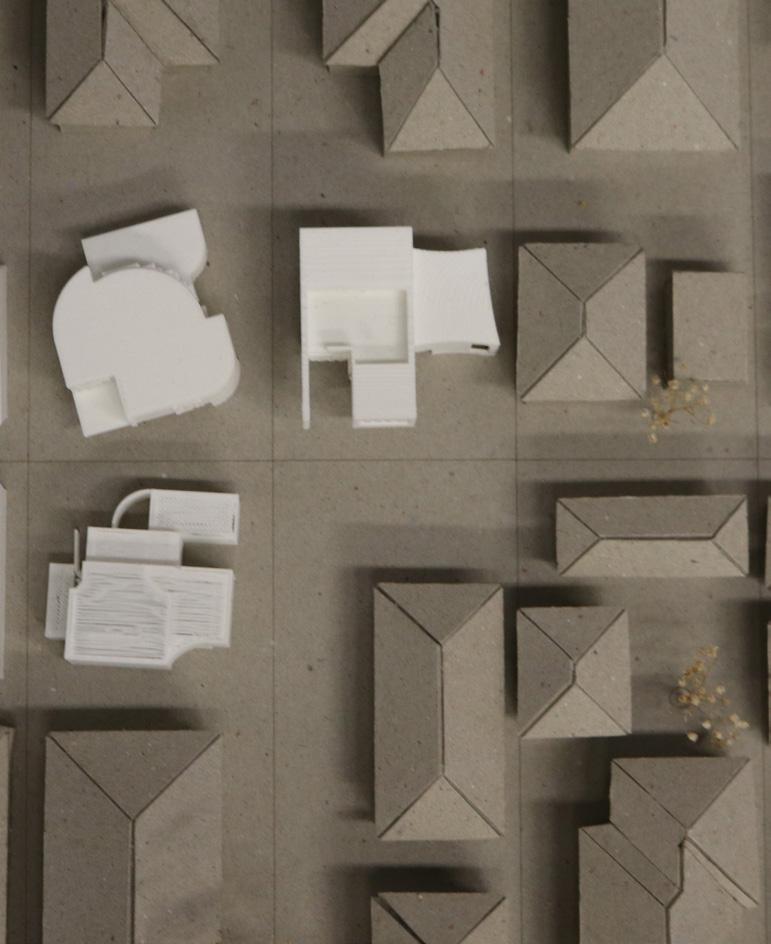






 Above: Render of View from Neigbor’s Site, emphasizing how our landscape with the use of rain gardens and swales blurs property lines. This render is also showing the three ADUs as a community.
Wellness Community, by Cuong Do, Ivanah Rain Sagabaen Palaganas, and Vahe Zarukian
Above: Render of View from Neigbor’s Site, emphasizing how our landscape with the use of rain gardens and swales blurs property lines. This render is also showing the three ADUs as a community.
Wellness Community, by Cuong Do, Ivanah Rain Sagabaen Palaganas, and Vahe Zarukian
Above: Massing Model Photo
Above: Site Model Photo
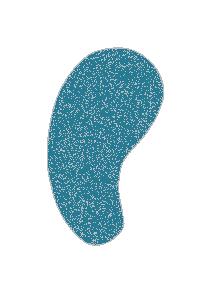

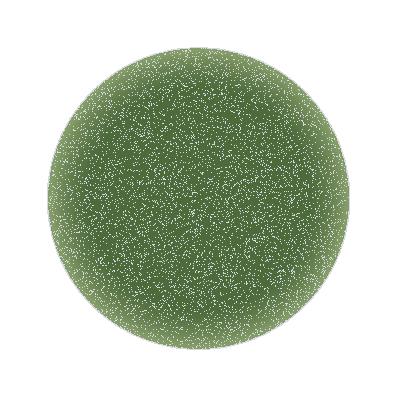
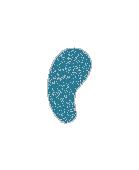

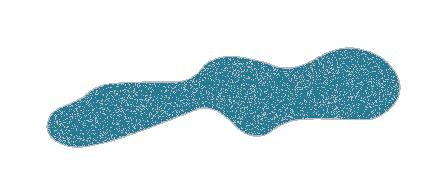

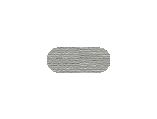

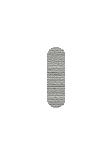

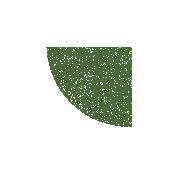



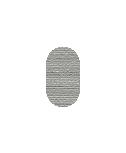

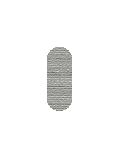

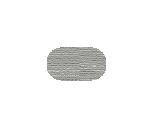
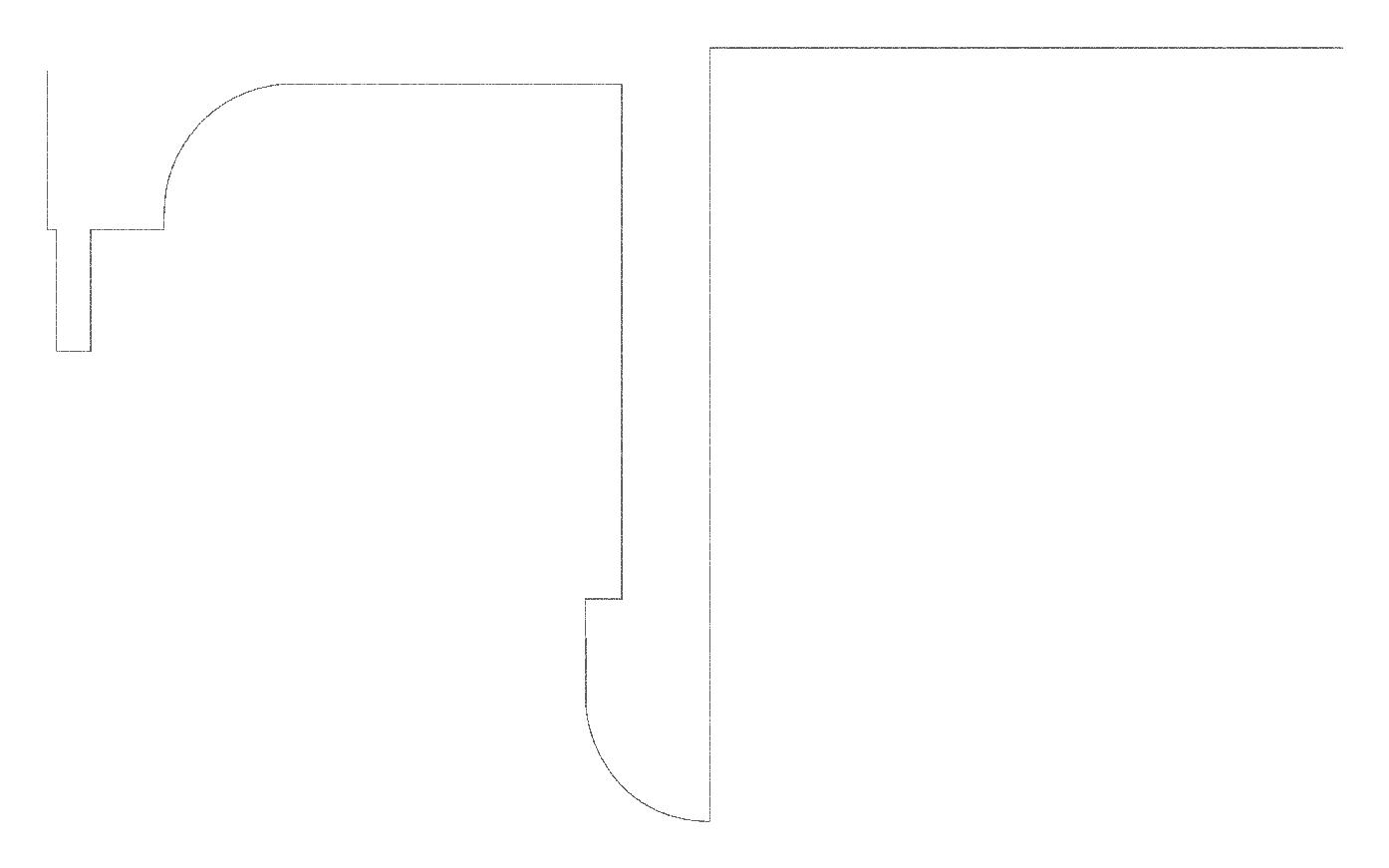


UP UP UP
Above: Site Plan
Above: Photograph of Section Detail Drawing with Model for Writer’s ADU
Above: Exploded Axonometric for Yoga Instructor’s ADU.





































































































































































































 Above: Render of View from Neigbor’s Site, emphasizing how our landscape with the use of rain gardens and swales blurs property lines. This render is also showing the three ADUs as a community.
Wellness Community, by Cuong Do, Ivanah Rain Sagabaen Palaganas, and Vahe Zarukian
Above: Render of View from Neigbor’s Site, emphasizing how our landscape with the use of rain gardens and swales blurs property lines. This render is also showing the three ADUs as a community.
Wellness Community, by Cuong Do, Ivanah Rain Sagabaen Palaganas, and Vahe Zarukian























