ETNI R I OR PORTFOLIO
UYEN NGUYE N
ABOUT ME!
My name is Uyen Nguyen. Call me Wynn Wynn! I was born and raised in a small and idyllic country called VietNam. My dream is to provide a healthy envỉonment for the people there and all across the world. To me, the sustainability of nature is not only aesthetic but necessary to our mental well-being and my personal cultural values. In my designs, I strive to implement the essence of nature such as wood, bamboo, stone, and water into our living spaces. By effectively making the most of these rich materials, it can improve living spaces and enhance the spiritual values of those nearby.
TEASOM
3 4 MICRO HOME SUSHI YUM PDS TECH
CONTENT 1
2
TEASOM1
A green space with fresh air, gentle, cute, clean, and lively cafe. Use of pastel color palettes, in combination with light wood furniture. Wooden furniture and plant are the main highlights of the tea shop, it helps to bring a fresh natural atmosphere and soothing customer anxieties while drinking tea.

PERSPECTIVE DRAWING
 FURNITURE, FIXTURES, EQUIPMENT PLAN
FURNITURE, FIXTURES, EQUIPMENT PLAN
1 1 2 3
1/4” = 1’0”





SERVING AREA ELEVATION
1
3/8” = 1’0”

BAR SITTING FOR TWO ELEVATION
Bar sitting for 2 peoples are places along the wall. The bar top is mounted to the wall. The surface of the table and the bar chair are made from wood.

SPECIAL SITTING FOR TWO ELEVATION
This special sititng area is a highlight for the tea shop. The seat is built by cement. There are cushions for guests to sit comfortably. Behind the seating position is a decorated landscape, bringing nature into the area to help relieve stress.
3/8” = 1’0”
2
3/8” = 1’0” 3
2
MICRO HOME
This micro house is designed for a senior couple. The house consists of living room, kitchen, bedroom, and bathroom. Outside the house, there is a backyard, and garage for 2 cars. This structure is small but comfortable. Use of pastel color palettes contrast with black, in combination with medium light wood furnitures. Wooden furnitures, sunlight and plants are the main highlights of the house, it will help to bring a fresh natural atmosphere and sooth customer anxieties while living in the house. This home emphasizes minimalist style and eco-friendly.

SCHEMETIC DRAWING
The main materials of the interior is made of wood. Wooden furniture often brings a beauty that is both luxurious and rustic that remains close to nature. Moreover, wood also adds depth to a space. With ideal durability of over 100 years, wood is a suitable material for recycling or reusing. Using recycled wood will help limit carbon emissions and reduce the use of new wood, saving import costs and preserve natural resources in the future.

SOUTH SECTION 3/8” = 1’0” 1
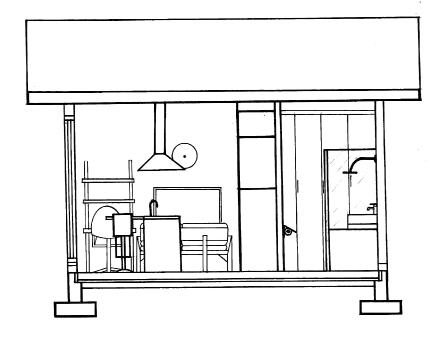
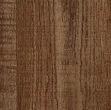
Pastel colors of white and beige contrast effectively with black. Such a color scheme is suitable for eco-friendly interiors with the use of natural materials.
EAST SECTION
3
3/8” = 1’0”
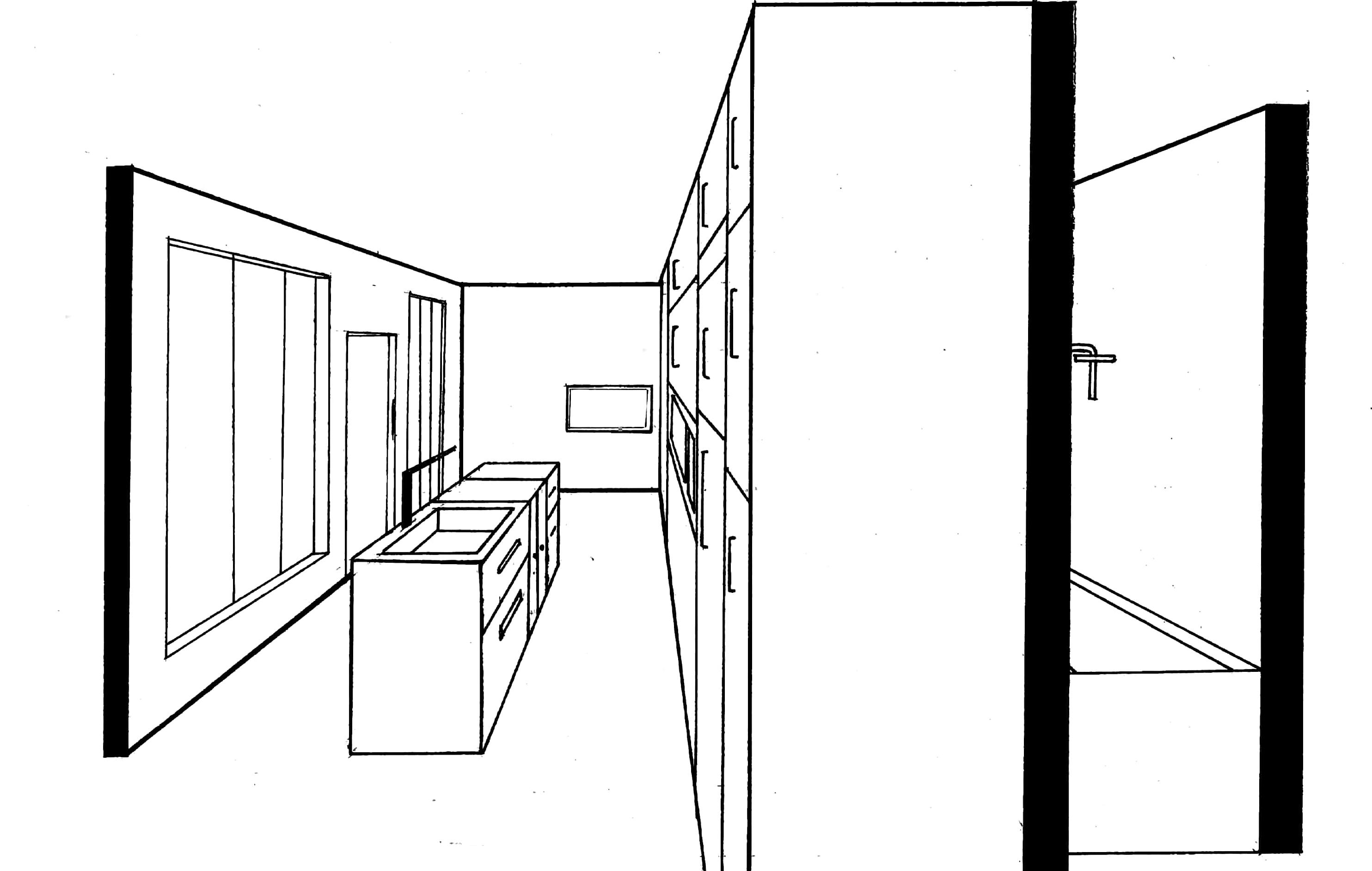
PERSPECTIVE DRAWING

 KITCHEN ELEVATION
3/8” = 1’0”
1
LIVING ROOM ELEVATION 3/8” = 1’0” 2
KITCHEN ELEVATION
3/8” = 1’0”
1
LIVING ROOM ELEVATION 3/8” = 1’0” 2
3 PDS TECH OFFICE
A productive, collaborative, and stress relief working environment, suitable for all generations from X to
Z. A healthy asmosphere which combines energetic orange and calming blue. Adding curve-shaped walls increases the feeling of joy while decreasing the feeling of anxiety. Indoor plants and wood furnitures can contribute to stress reduction or recovery from stress.


Irving, Texas
Found by 1997
Staffing & Recruiting 1
RECEPTION AREA PERSPECTIVE
1

Blue and Orange
Blue is the main color of the PDS. Blue gives a feeling of calm and refreshment. Orange gives productive and energetic feelings. The combination of cool blue and hot orange will balance the space of PDS
Curved Shape:

Adding curved shapes will encourage the feeling of joy and harmony and lessen feelings of anxiety. This will create a sense of movement necessary to smaller spaces. Curved walls and furniture can soften the room while also extending the eyeline.

Wood:
Wood is a great material from nature. Wood is used for insulation which means better prevention of heat than brick, concrete, or stone. Working in an environment where wood is the main material helps recovery from stress while decreasing blood pressure and heart rate.
Indoor Plant:

Placing plant nearby working areas helps improve air quality. Working near plants help to improve concentration and improve memory. Plants also helps limits radiation from electronic devices.
2
3
4
TeamWork1

BreakRoom
TeamWork2
TeamWork3
Design Concept:
“Strong lasting relationships with customers to deliver creative and comprehensive solutions”
To create a durable and long-term relationship with customers, the connection between members at PDS is first and foremost important. The orange wall is the rope that connects all the areas together. Team 1 is rejoined with Team 2. Team 2 is joined with Team 3, creating a strong bond and foundation. To create a PDS is not only due to the efforts of one person but also with the help of many people, including customers.
The Powerful Rope
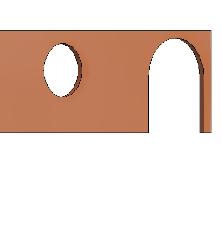
ReceptionArea
PrivateOffice SmallConference
Team
1
Team 3
Team 2

TEAM WORK 1 PERSPECTIVE

BREAK ROOM PERSPECTIVE
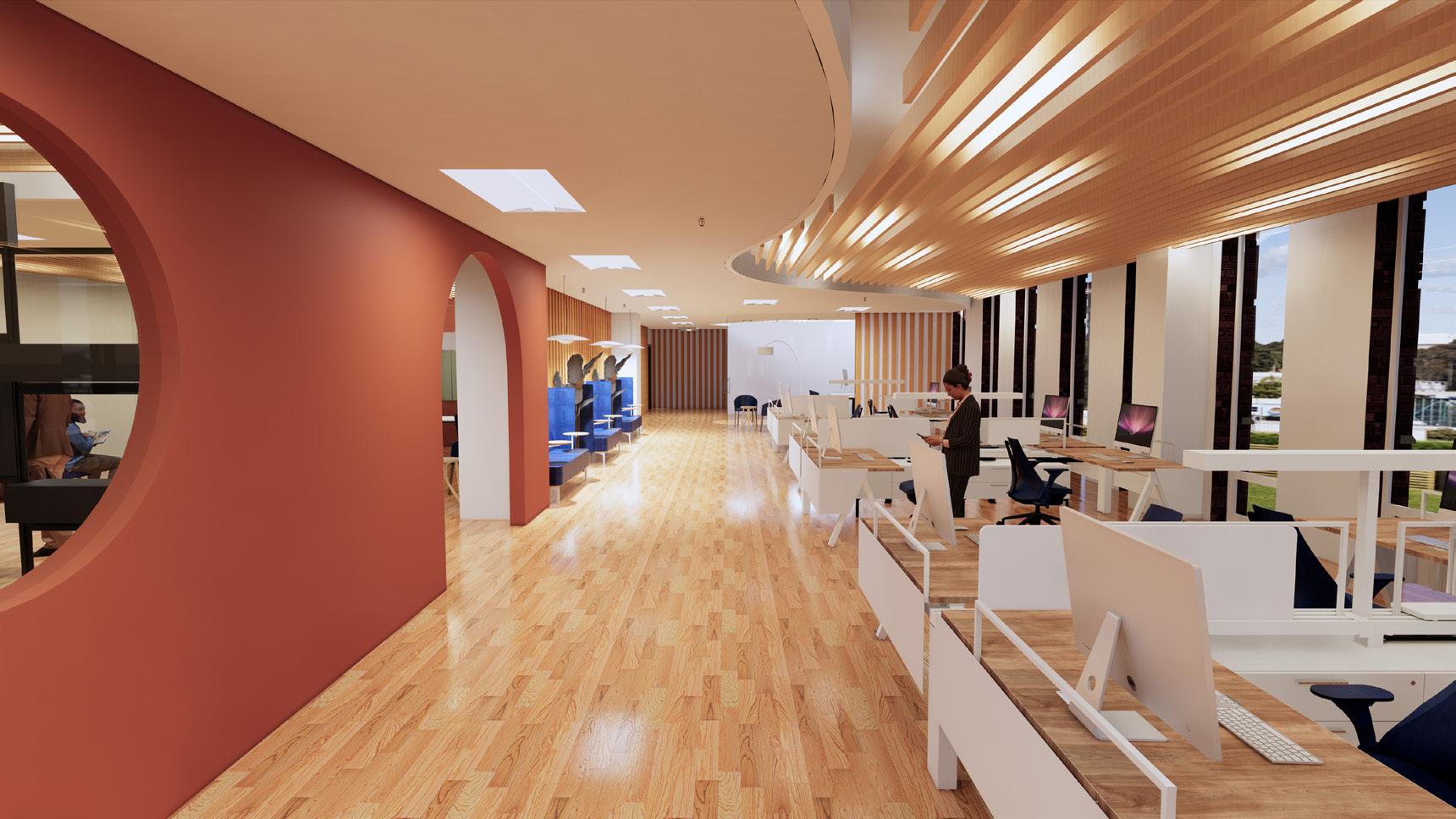
TEAM WORK 3 PERSPECTIVE

FIXTURES, EQUIPMENT PLAN
= 1’0” 1
FURNITURE,
1/4”


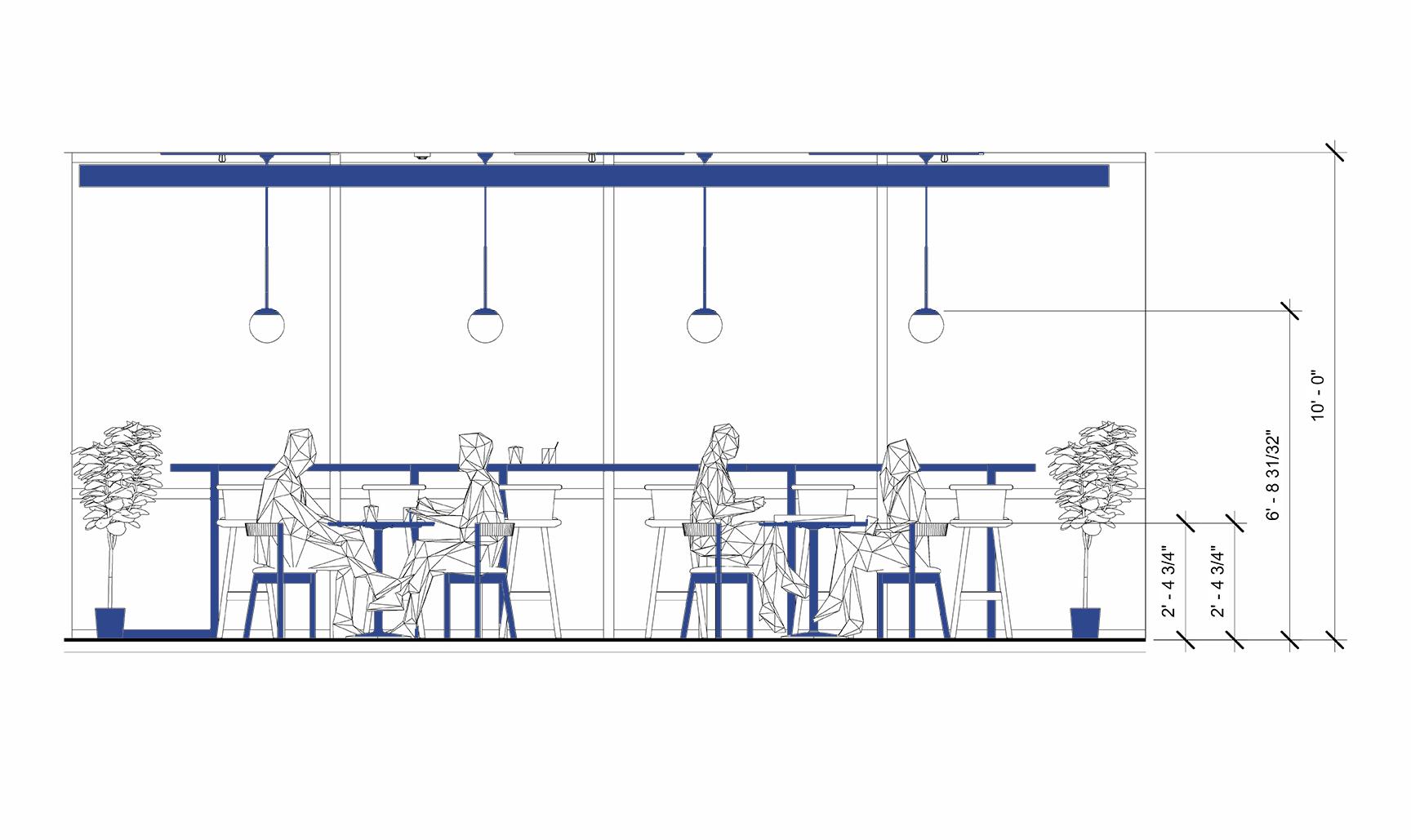
BREAK ROOM ELEVATION

TEAM WORK 2 ELEVATION
CEILING PLAN
1/4” = 1’0”
2
3/8”=1’-0”
3/8”=1’-0”
RECEPTION ELEVATION
3/8”=1’-0”
4 SUSHI YUM
SUSHI YUM
The concept of our Japanese sushi restaurant, Sushiyum, is to create a sense of intimacy and exclusivity through our design, enhancing the overall dining experience for our guests. Our restaurant will feature a sleek and modern interior, incorporating natural materials such as wood and marble, and warm lighting creating an intimate ambiance (McNeil, 1992). The seating will be strategically arranged to provide a sense of privacy and seclusion for our guests (Ronald, 2012). Traditional design elements will also be incorporated into the design such as tatami material, nature, and cantilevered chairs (Ronald, 2012; McNeil, 1992). The exclusive and intimate atmosphere will be further enhanced by a curated selection of premium sushi dishes, sourced from the freshest ingredients, prepared with precision and presented with artistry. Our goal is to create a high-end dining experience that transports our guests to a world of luxury and exclusivity, leaving them with unforgettable memories of their time with us.



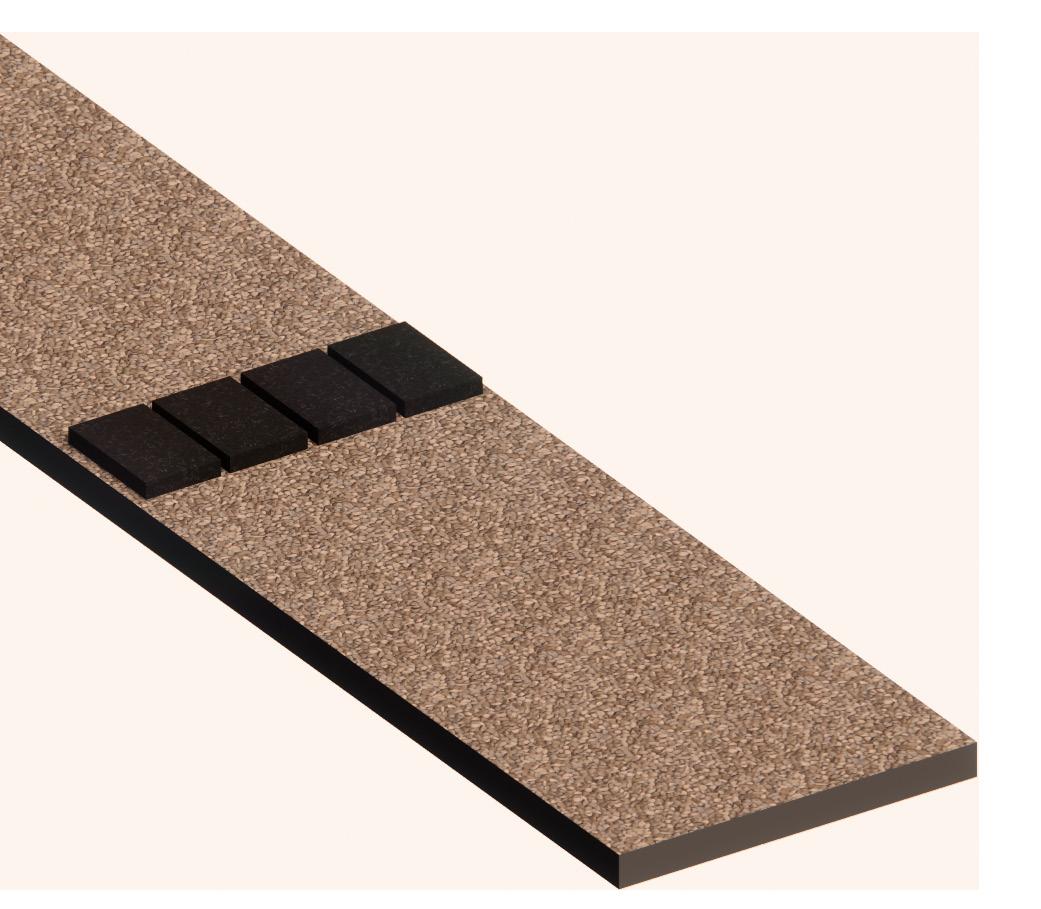
1. NATURAL MATERIALS
Features a sleek and modern interior, incorporating natural materials such as wood, marble, and bamboo. These materials bring a sense of warmth, comfort, and natural beauty to a space while adding texture, depth, and character. Natural materials are also sustainable and eco-friendly making the design environmentally conscious.

3. PRIVACY
The seating will be strategically arranged to provide our guests a sense of privacy and seclusion. The use of dividers and curtains also supports this idea. Privacy is an essential as it helps to create a comfortable and intimate dining experience for customers. By providing a certain level of privacy, guests are able to feel more relaxed and at ease, which can enhance their overall dining experience.
2. LIGHTING
Warm lighting creates an intimate environment by creating a soft and relaxing ambiance to the space. Having an intimate environment can be important for social situations, such as dinner parties or romantic evenings, as well as for personal relaxation and unwinding after a long day.
4. TRADITION
Incorporating traditional Japanese design elements creates an authentic and immersive dining experience. Traditional design elements will also be incorporated into the design such as tatami material, nature, and cantilevered chairs. It gives a sense of cultural relevance and allows for guests to feel as though they have been transported to Japan for a night.






SOCIAL
PRIVACY LuxuryBambooFloorin g eV g an Leather ChairUphols t re y B l ackMarble Bar&Table T o p C r eamWave Limestone W a l l H o neyOnyx MosaicUnder B ra
INTIMATE SOCIAL
INTIMATE


OAK WOOD
CREAM WAVE
LIMESTONE WALL
PAPER SCREEN WITH WOOD FRAME
BLACK MARBLE
VINYL BAMBOO WOOD PLANK
TATAMI MAT
PRIVATE ROOM ELEVATION
SCALE: 3/8” = 1’ 0”
37’ 7 1/2”
11’ - 8 17/32”
11’ - 5 5/32”
14’ - 5 13/16”
1’5” 2’5”
9’11 5/16” 11’0” 1

BLACK MARBLE
POLISHED CERAMIC TILES
BAR ELEVATION
PAPER SCREEN WITH WOOD FRAME
OAK WOOD
CREAM WAVE
LIMESTONE WALL
VEGAN LEATHER
CHAIR UPHOLSTERY
2
SCALE: 3/8” = 1’ 0”
32’ - 8 7/8”
16’ - 4 1/8”
16’ - 4 3/4”
2’4”
10’8 17/32” 8’0”
3’8”
THANK YOU uyen.nguyen26198@gmail.com (972)-655-6411 @wynn._.interior for your time.
UYEN NGUYEN Interior Portfolio 2024

 FURNITURE, FIXTURES, EQUIPMENT PLAN
FURNITURE, FIXTURES, EQUIPMENT PLAN














 KITCHEN ELEVATION
3/8” = 1’0”
1
LIVING ROOM ELEVATION 3/8” = 1’0” 2
KITCHEN ELEVATION
3/8” = 1’0”
1
LIVING ROOM ELEVATION 3/8” = 1’0” 2





























