

UWAIS HAFIZAL ARCHIT ECTURAL PORTFOLIO 2024 UWAIS HAFIZAL ARCHIT ECTURAL PORTFOLIO
MACHINA
UWAIS HAFIZAL ARCHIT
ECTURAL PORTFOLIO
UWAIS HAFIZAL ARCHIT ECTURAL PORTFOLIO

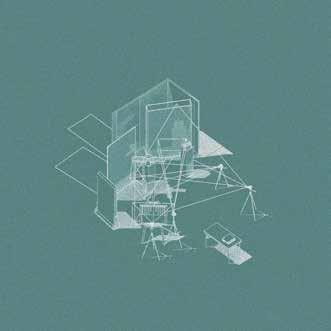
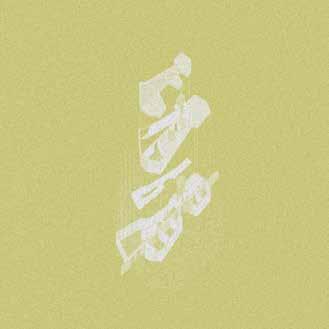
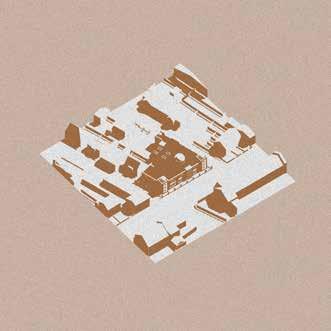
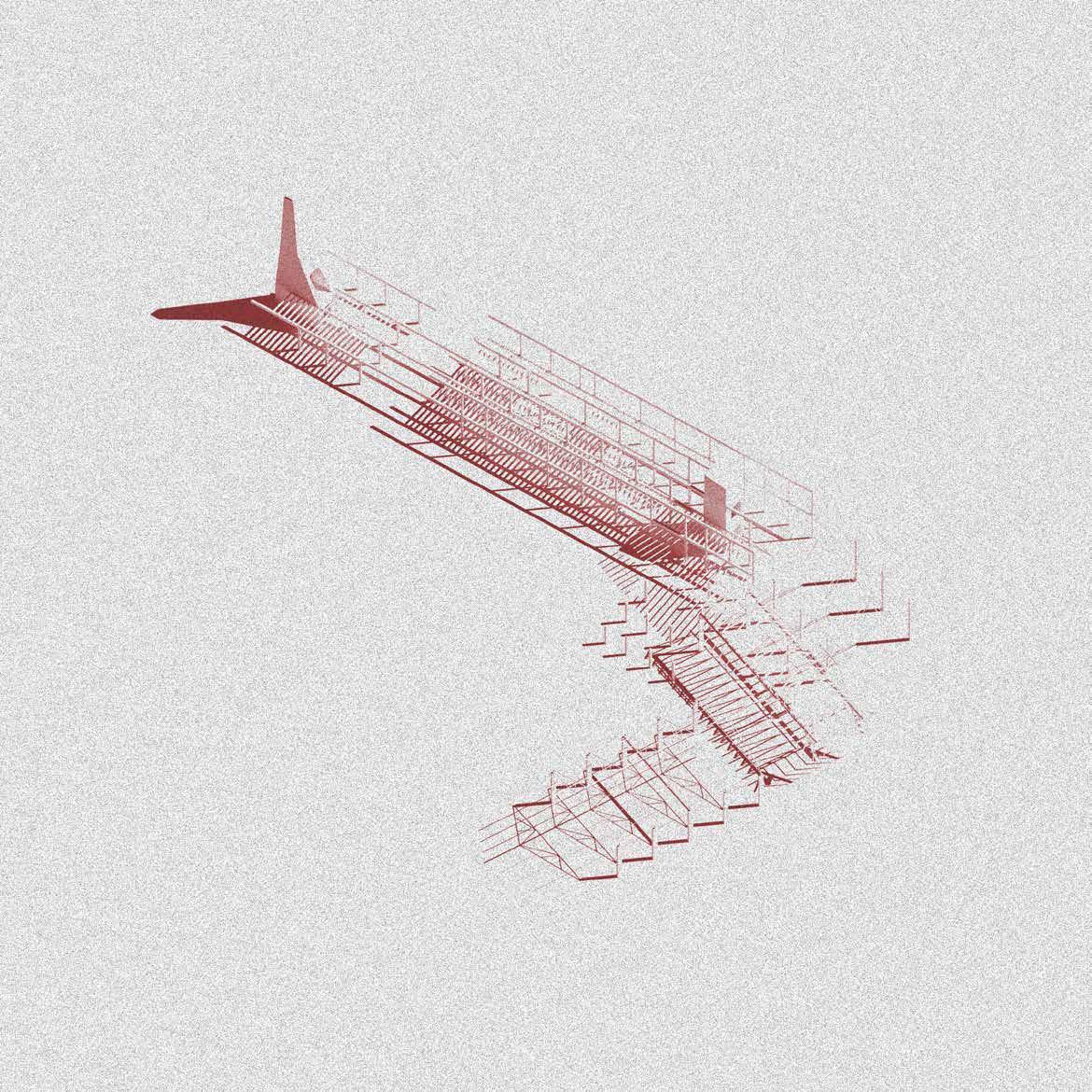
CENTRE FOR EARTH IN COMMON
AD: Tectonics consolidated all of the education I had received over the 4 years of undergraduate education and make me apply this to a final architectural design project. With only a general specifcation as to the client and the site, my task was to create a brief for .
Through this project I gained an interest in retrofit architecture, and sustainable design, in particular that which makes use of existing and easily sourced materials. With the climate crisis accelerating ever closer towards its tipping point, I believe it is more and more necessary for architects to work with governments, communities and indivisuals to minimise the impact that architecture has on our climate.
The intersection between tectonic investigation and progressive environmental design was a key aspect of this project, whilst also being introduced to the logistical side of architecture, a secondary focus of the project being design for accessibility.
27 John’s Lane Lieth, Edinburgh Community / Charity
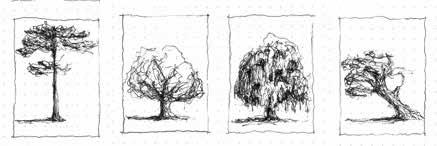
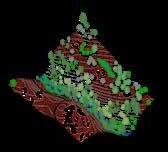


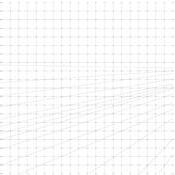
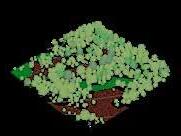

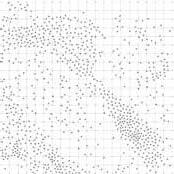



“Tree-search”; investigating types of trees, woodlands and finding the ‘grain’ of different locations.
Situated in Lieth, Edinburgh, the project required me to design a local hub for two charities “Earth In Common” and “Empty Kitchens Full Hearts”, both charities which focus on providing not only food, but facilities and workshops aimed at growing one’s own produce in the nearby common ground. As such in addition to the material constraints of timber, the project also required I create facilities for cooking, food preservation and storage, and means for the two charities to generate income for themselves whilst also providing a space to benefit the local economy through the use of having a local “grower’s market”.
Being part of the timber unit, my preliminary focus was to research the cycle of timber in various cases from natural low density broadleaf forests to conifer plantations. This mapping exercise helped dictate my approach to the project, utilising existing timber on site and specifying sourcing for the new materials which would be required.
Following the grids which were generated during my initial research, I incorporated a similar grid which followed the ‘tectonic grain’ of the existing buildings, lining up with the structure of the warehouses and mews buildings on site. This exercise allowed me to map and partition the site and internal layout in accordance with the structural elements.
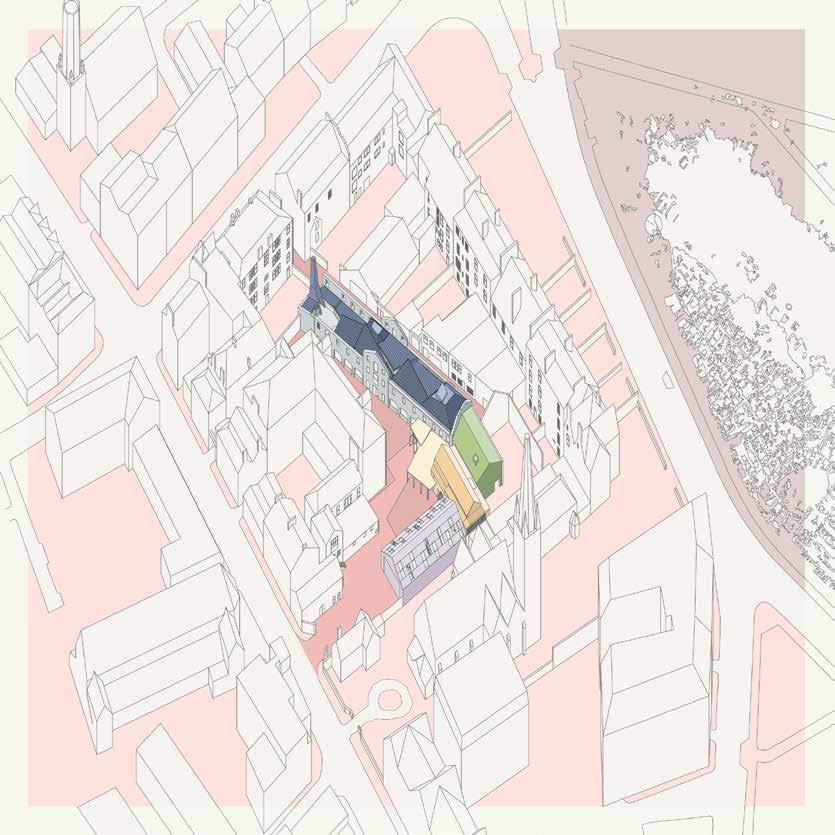

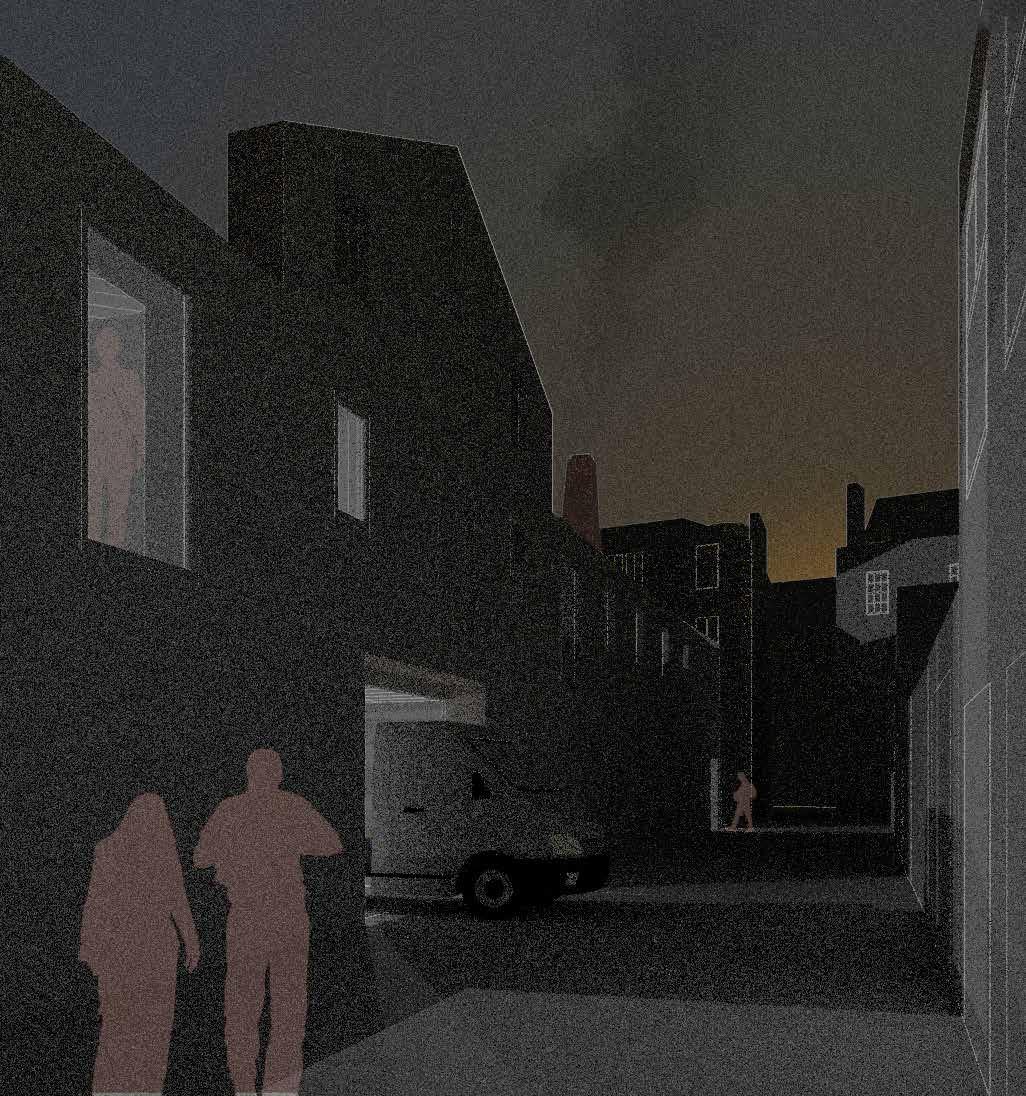
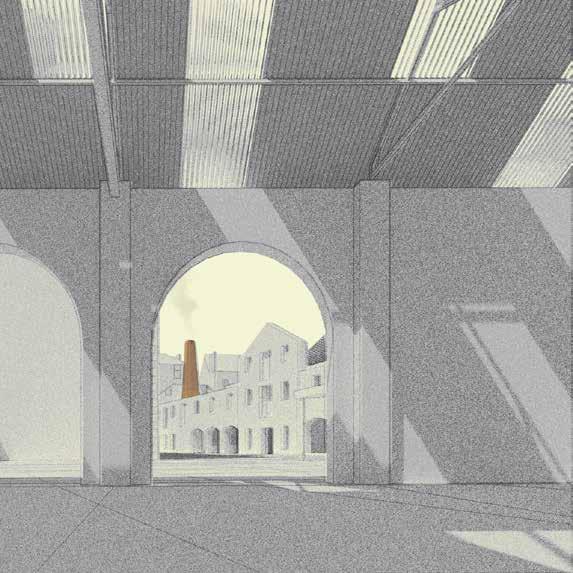

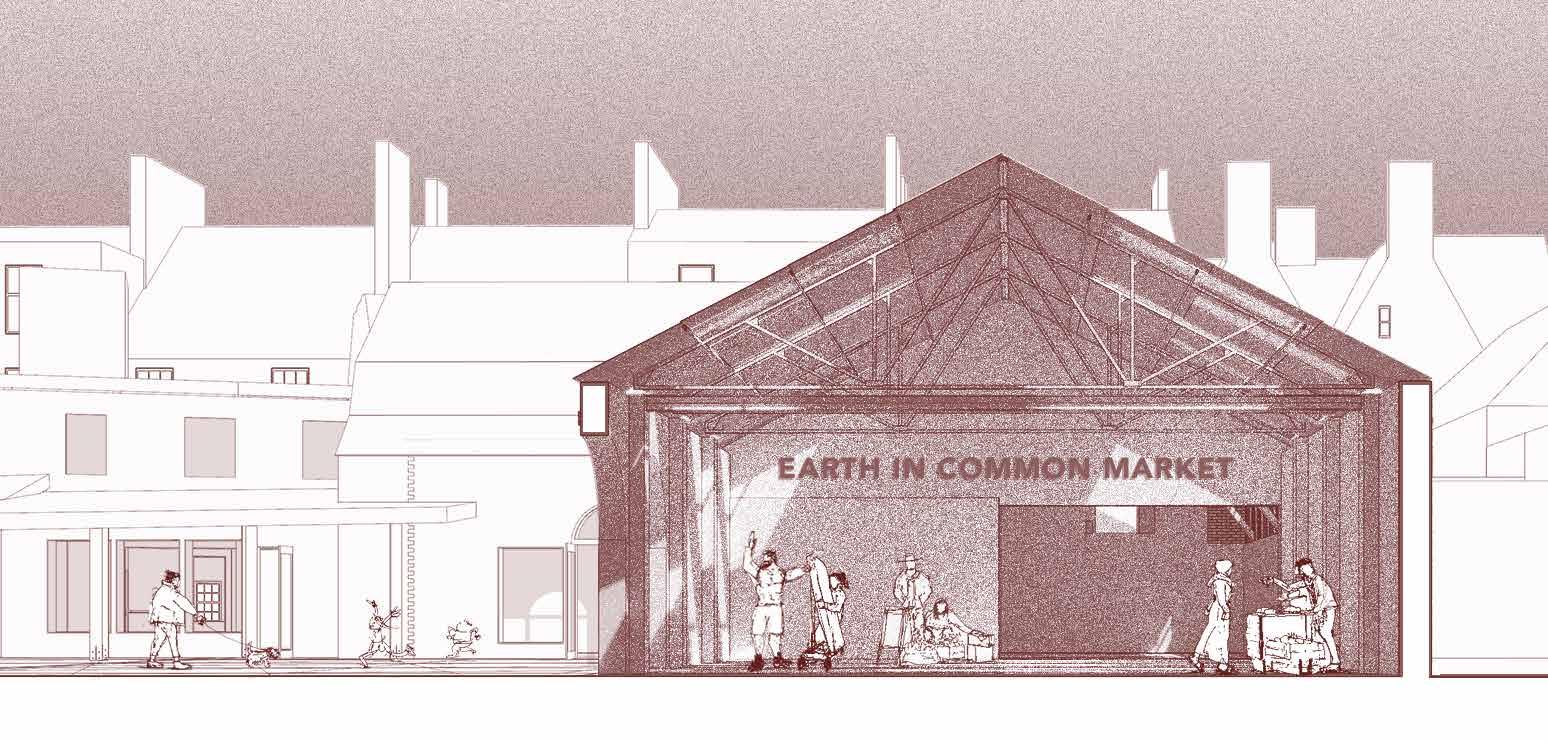
Section cutting through Grower’s Market for Earth In Common in which the local community sells their own produce.
Investigation of the site as a kit of parts, and introducing a dialogue between the exisitng and proposed tectonics.

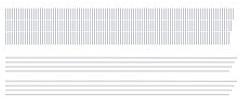

In rejuvenating the site I aimed to retain as much of the existing character as possible by keeping exisitng materials and structure. As such one of the exercises and proposals was to strengthen the wall through the use of a pin and nail system which would utilise timber to secure walls with any deformations in them.
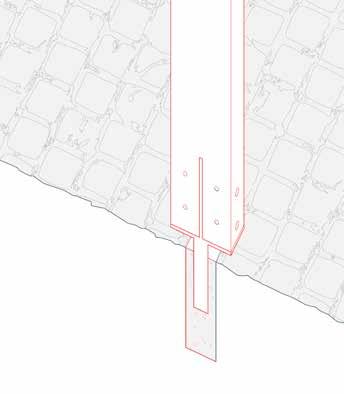
In making the building more axxessible I aimed to use colours and textures on the floor and walls to make each space more visually distinct to make navigation through each space easier. The changes in volume for each space also gives each room a unique sound signiature, which allows for users such as blind persons and people with alzheimers to differentiate between areas through the use of audible cue. Brialle descriptors would be installed on handrails, making the tactile experience of the building more interesting and easily navigated.
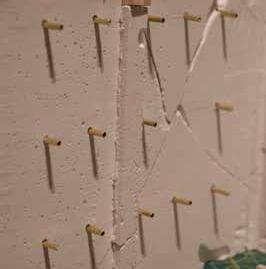
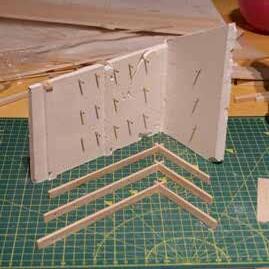


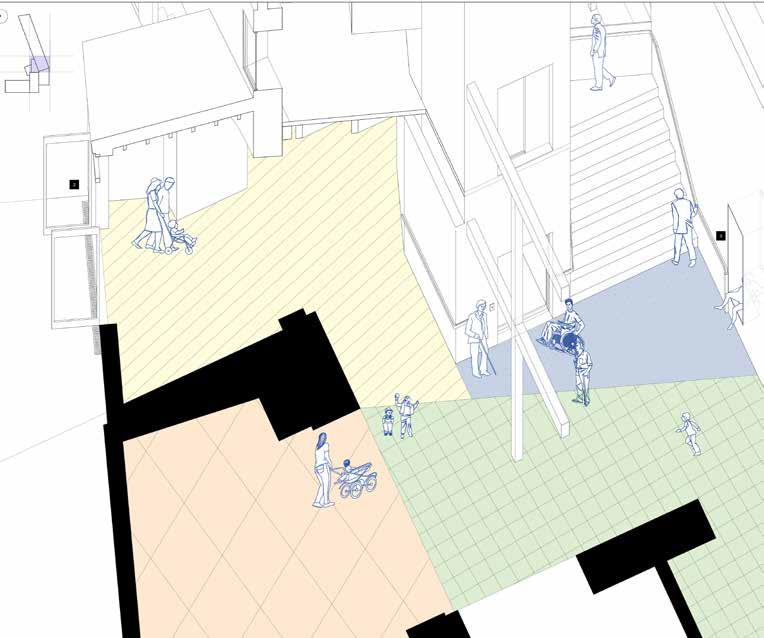

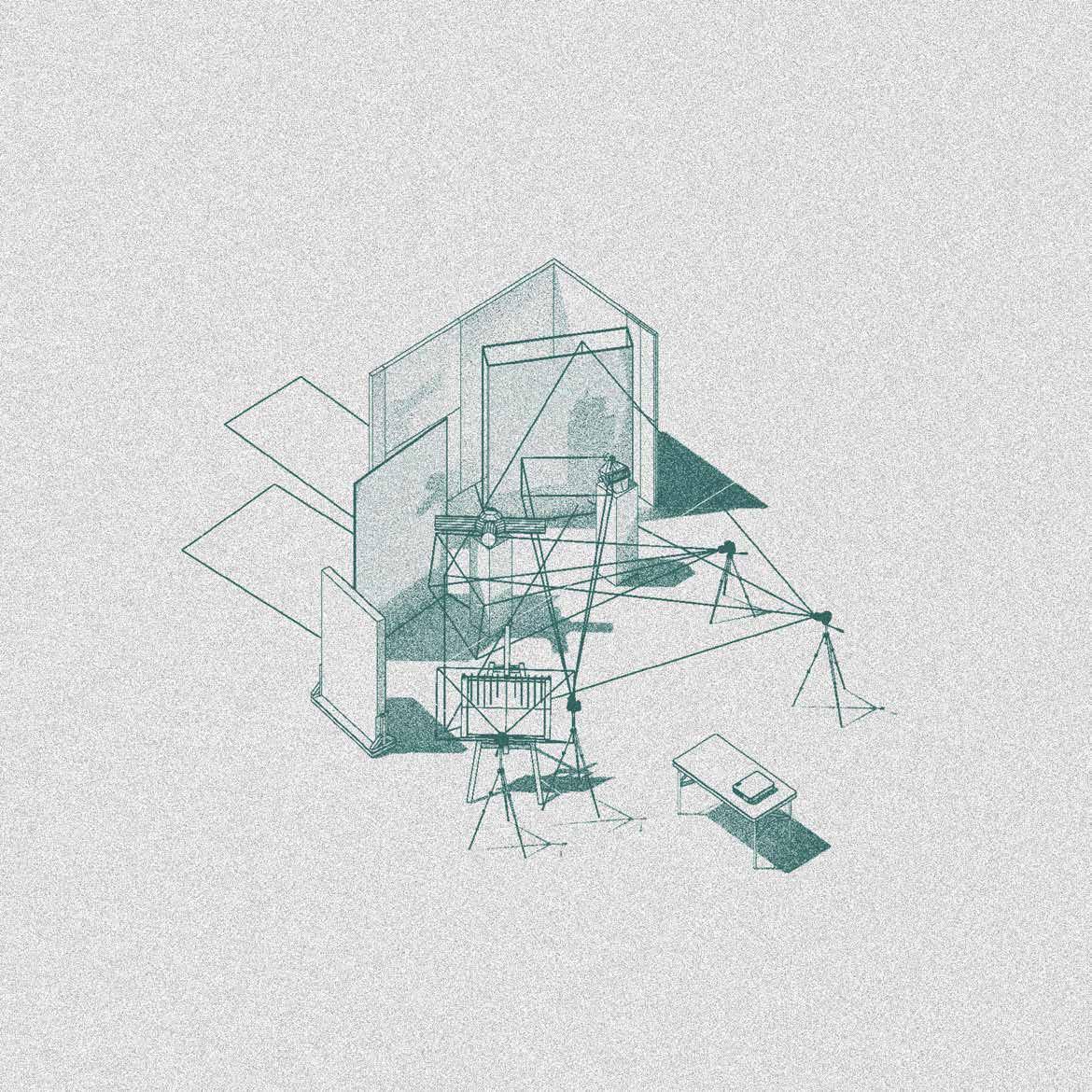
HUMANITAS EX MACHINA
ESALA
AD: Explorations 2021
OVERVIEW
Humanitas Ex Machina [humanity from the machine] was the prduct of AD: Explorations, the third year architecutral design project during the height of the COVID-19 lockdown, brought me to look into myself and my habits as the world around me began its shift towards a new normal. As such I was thrust into the world of videography, direction and production. Being interested in cinema, I took this opportunity to delve into techniques and methods of communication which I may not have experienced otherwise.
Working in tandem with my co-director/ scriptwriter/videographer and producer, we aimed to tell the story of one’s disconnect with the world around them, whether the natural world outdoors or experiencing intimacy with other humans. This became not only a commentary but also an outlet where we could imbue our work with the feelings and emotions whilst still presenting them within the blurred boundaries of “architectural design”.
OUTPUT
Installation of Prospective Exhibition
M I R A G E
Virtual Reality / Digital Production
Act I: Space and Experiences
Unprecedented
Protagonist: Uwais Hafizal
Short film
Act II: Coexistence [enabled touch] in Spaces Unfolded
Protagonist: Kanto Maeda
Short film
Tasked with creating a short film, Humanitas Ex Machina was born following explorations into the experiences surrounding COVID-19 and the isolation that is born from it. Using the digital realm to escape was something which I had experienced during limbo, and so it became a theme which carried through to the final film. In H.E.M, I explore the use of a conceptual virtual reality device which takes the users desire for ‘outside’ in various forms, and extrapolate it to achieve something more that what was initially desired within the conceptual reality MIRAGE.
Planning these themes into a short film was a stimulating experience, allowing us to create a narrative and plan it out using traditional film-making methods such as storyboarding in conjunction with architectural techniques.
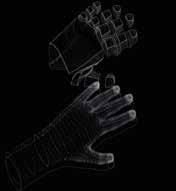
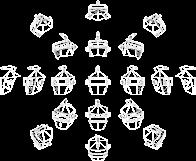
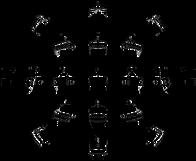
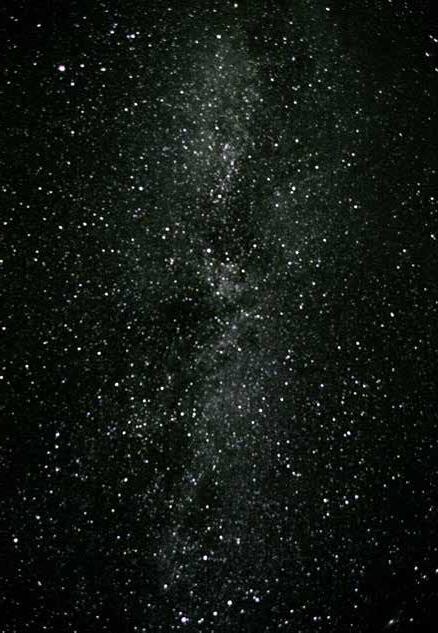
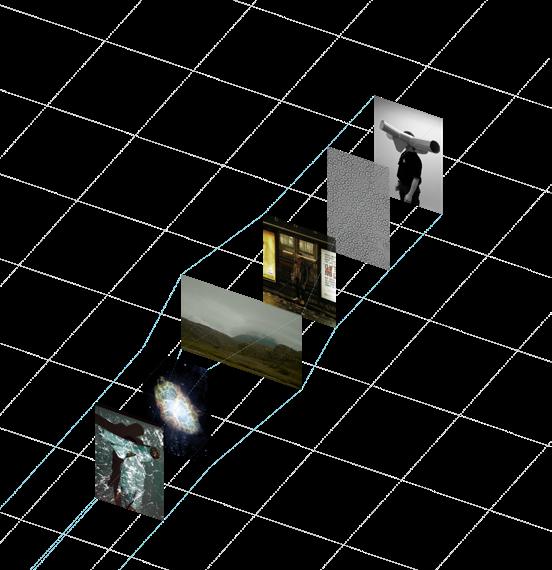
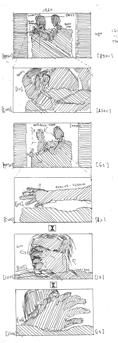
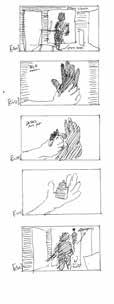
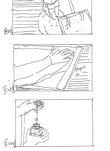

Space and expereriences unfolded, a drawing about [vitual/real] experience.
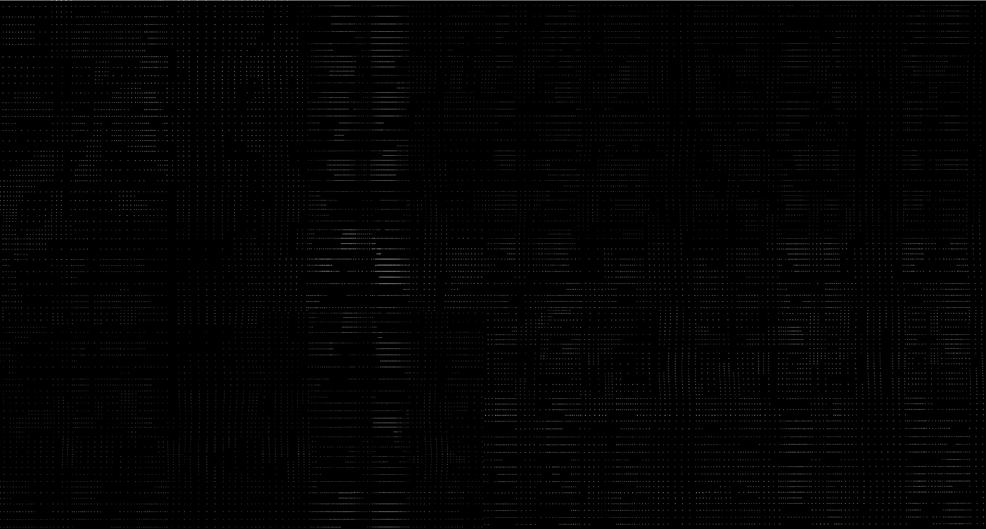

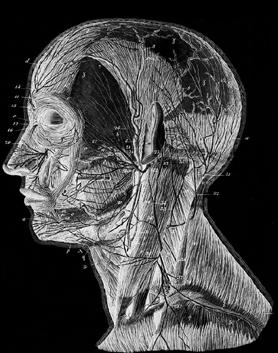
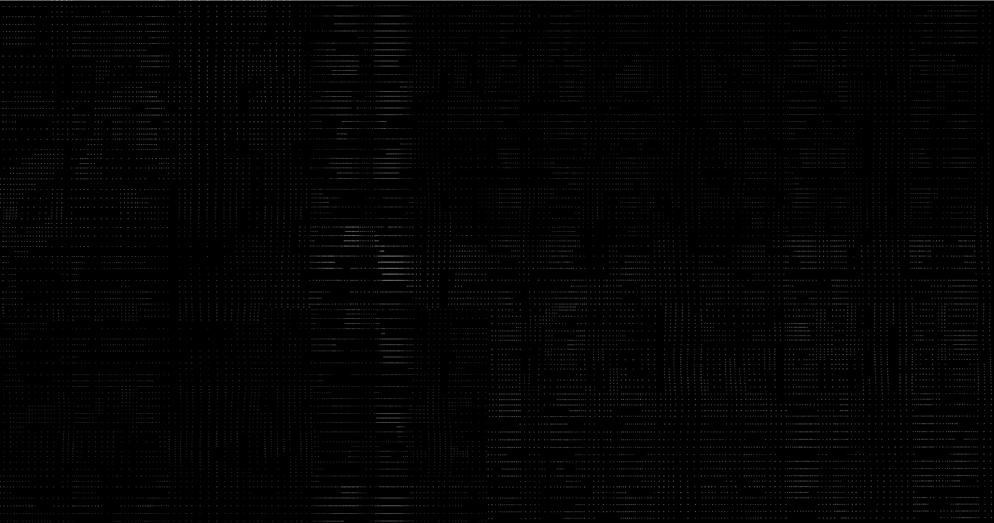
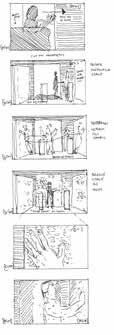
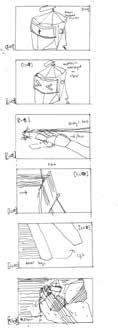

To create a narrative for the filim we first wrote a poem, a series of stanzas for our sequences expressing the themes of human experience.
Act I followed the story one regaining one’s lost spatial senses in lockdown, whilst Act II exhibits ones desire for touch. Both chapters
examine the blatant divide between human nature and the isolating experience of not only COVID, but the nature of the machine itself, juxtaposing it with its capabnilities of restoring normalcy. Using a projector to cast environments and sensations onto our bodies and into the eyes of the users of the devices.v
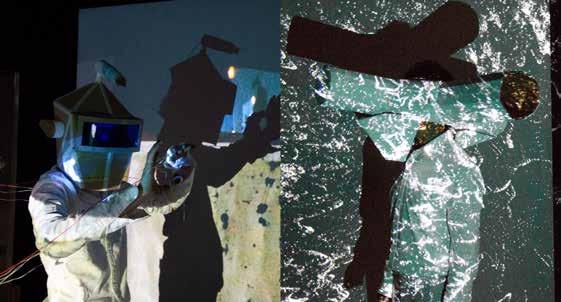
Let the mask be a vessel.
Transition from a form of protection
To a receptacle yet a device for projection, Instrument of innate need, blurring screens between realities through bodily witness.
New spaces. Formed by our new faces.
New spaces, boundless, caseless cyborg existence.
To re-create remnants of our remembrance of closeness.
Touch; our primal language, is now forbidden action, enemy to the virus, outlawed, sanctioned.
We now find coexistence with our virtual correspondents, In spaces unfolded and boundless. From our rooms to the desired lens, From desired to projected, then, from projected to simulated upon our own senses,
And beyond to spaces unprecedented.


In a time of physical isolation, distance, separation, The spatial barriers must be broken for our persistence of connection.
New spaces. Formed by our new faces.
New spaces, boundless, caseless cyborg existence.
To re-create remnants of our remembrance of closeness.
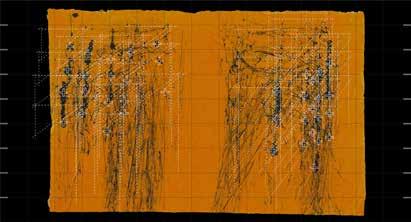
To introduce new normals, new vehicles upon which our desires may travel, Where touch is enabled again in the spaces unraveled, Unfolded in layers from fingers to screens, to beyond, to green, to experiences unseen and un-sensed.
To live in the pretence of intimacy.
Outpoured distractions, within the bounds of real space,
Touch; our primal language, is now forbidden action, enemy to the virus, outlawed, sanctioned. Outpoured distractions, within the bounds of real space,
We are seekers, of our desires, searchers for the new formed connective places.
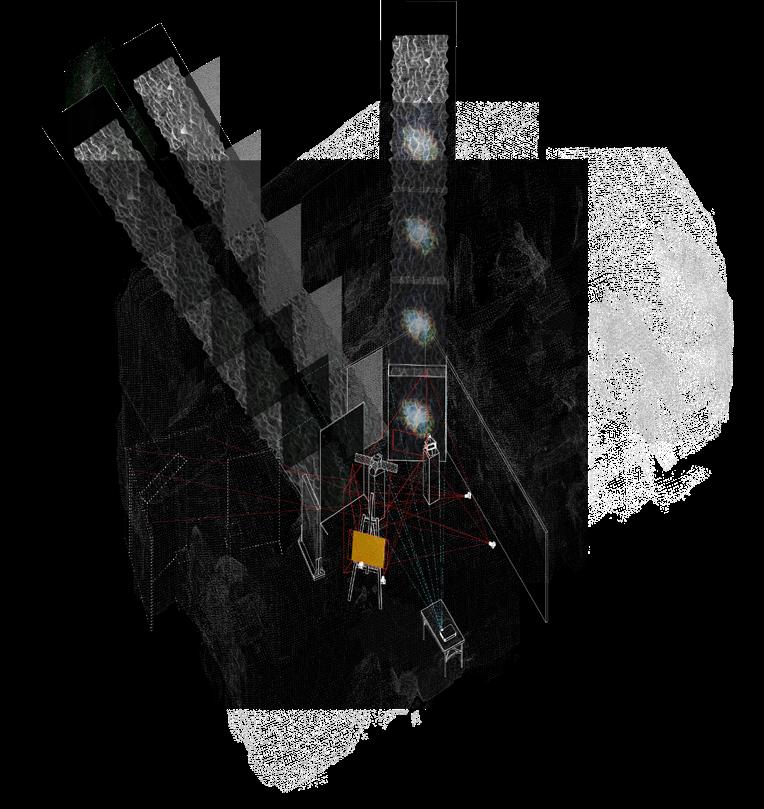


















Camera
Camera capture
Camera pan
Projector
Projected space
Projection lines
Character
Character movement
Body nodes
Touch related
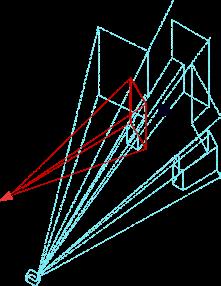
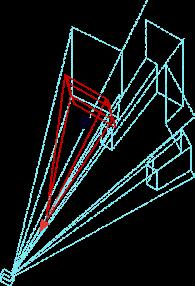
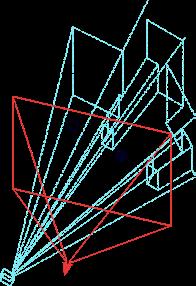
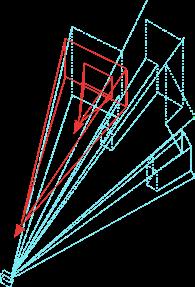
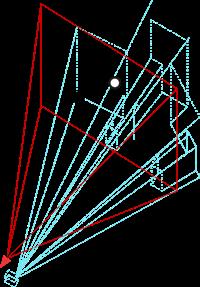

The set which we filmed on became the basis for our “exhibit”. In this intallation we would perform our script whilst the viewer walks in and around the scene, acting as the audience to each scene. Another aspect of this which we considered was to use the filming itself as a spectacle, allowing viewers to experience the creation of the film.
Applying traditional architectural techniques such as diagramatic notation we abstracted the spatial aspects of directing each shot, and mapped them as axonometric drawings. This gave me insight on ‘mapping’ techniques which can convey information clearly without being overt. This form of simple line drawing became a style of architectural illustration which I could consider one of my preferred styles.
Documenting props, video and projection equipnment and stage design. Axonometric mapping notation of different scenes from (top row) Act 1 to (bottom row) Act II.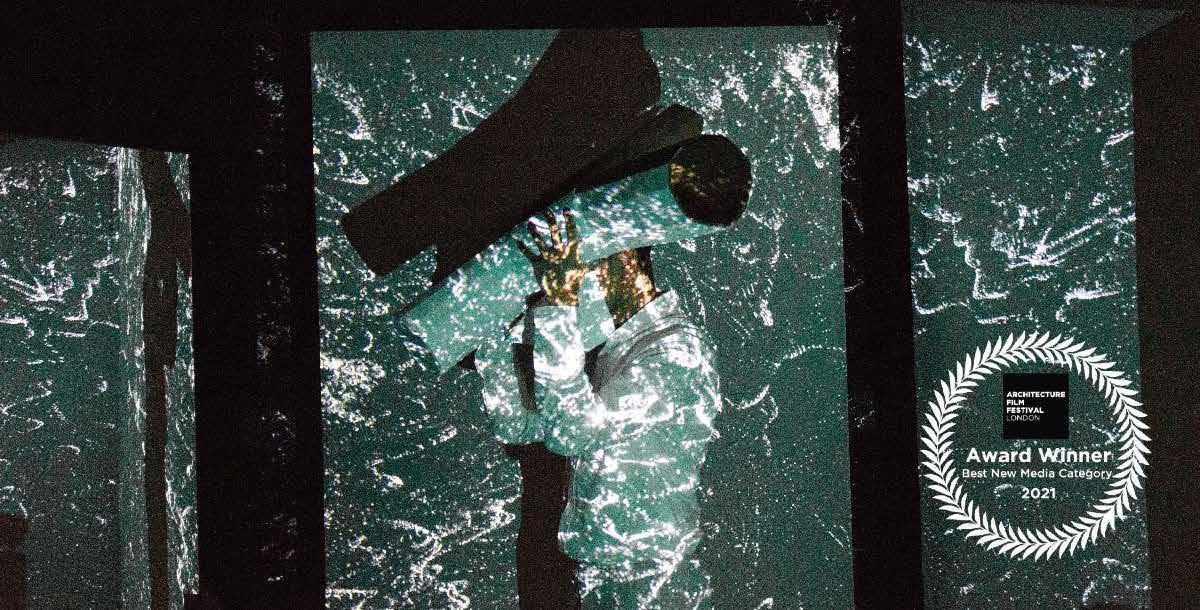
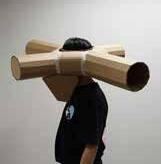

HUMANITAS EX MACHINA was submitted to the 2021 Architecture Film Festival: Londonan international competition with an [OPEN CALL] receiving over 270 submissions in various categories - where the film won the Best Short in the New Media Category.
“ This category sparked several debates surrounding the state of new media and architectural representation. The winner, Humanitas Ex Machina [humanity from the machine], was highlighted for its sensitivity to its concept as well as its poetic approach to contemporary experiences of mediation and physical isolation. ”
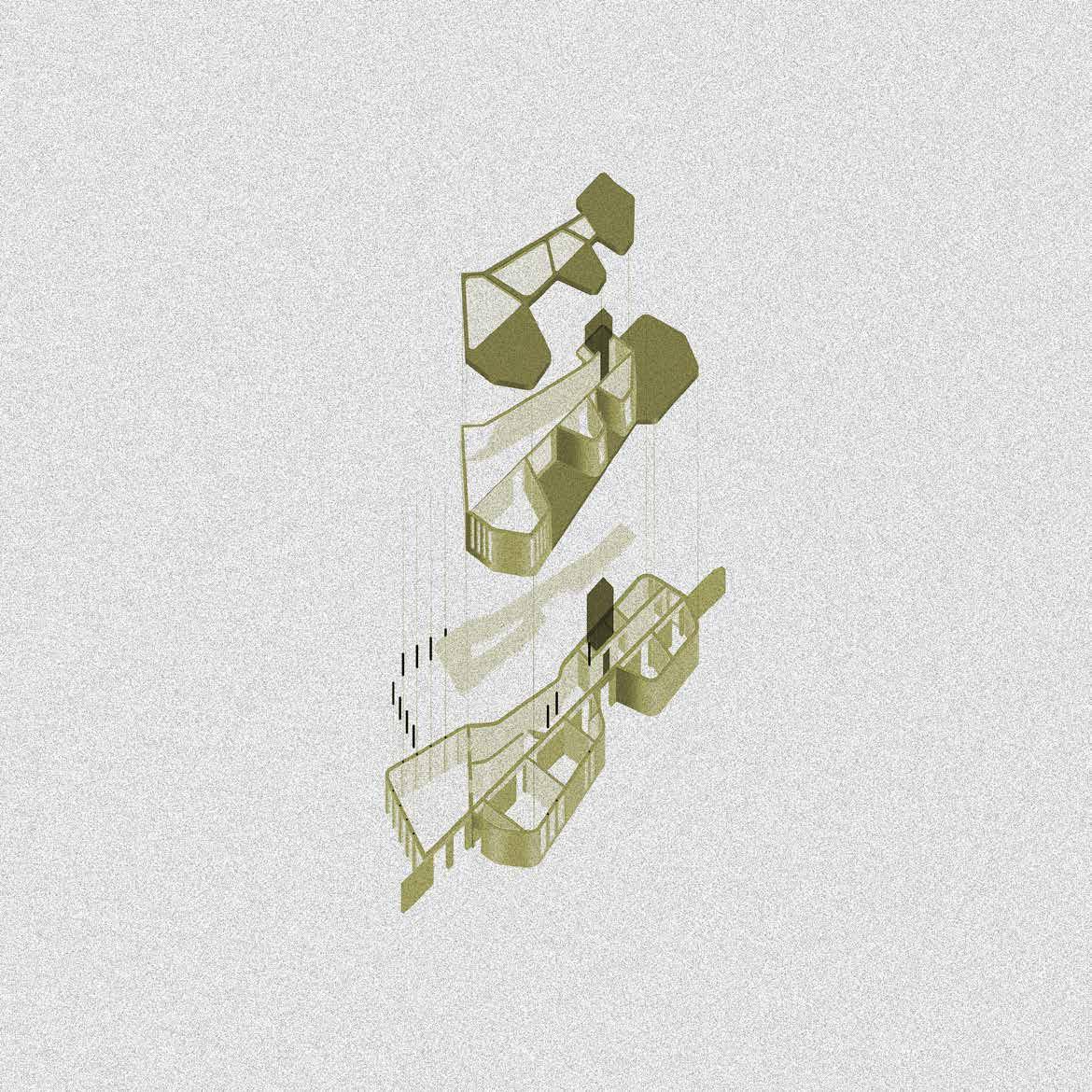
ARTS AND CRAFTS CENTRE FOR ARTLINK
ESALA
AD: Assembly 2019 OVERVIEW
AD: Assembly encompassed an introduction to using various materials in architecture and their different aesthetic, structural and experiential qualities. Being the second architectural design project of architecture school, it’s challenges lay in being hand-drawn. However, this also gave it a grounded aesthetic quality which allowed the project to be explored without resorting to CAD programs.
The Assembly proposal provided insight into designing a larger proposal which would become used by the public and/or organisastions. This gave me my first expereice in how to create building layouts and plan the organisation of the space for multiple users. I had to also consider the ephemeral conditions such as light and sound, and the variable conditions between internal and external spaces specific to the site.
LOCATION
Centre for Artlink Morningside, Edinburgh Community / Charity
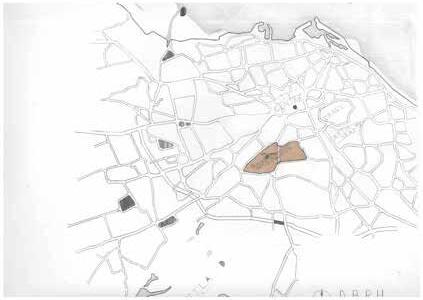
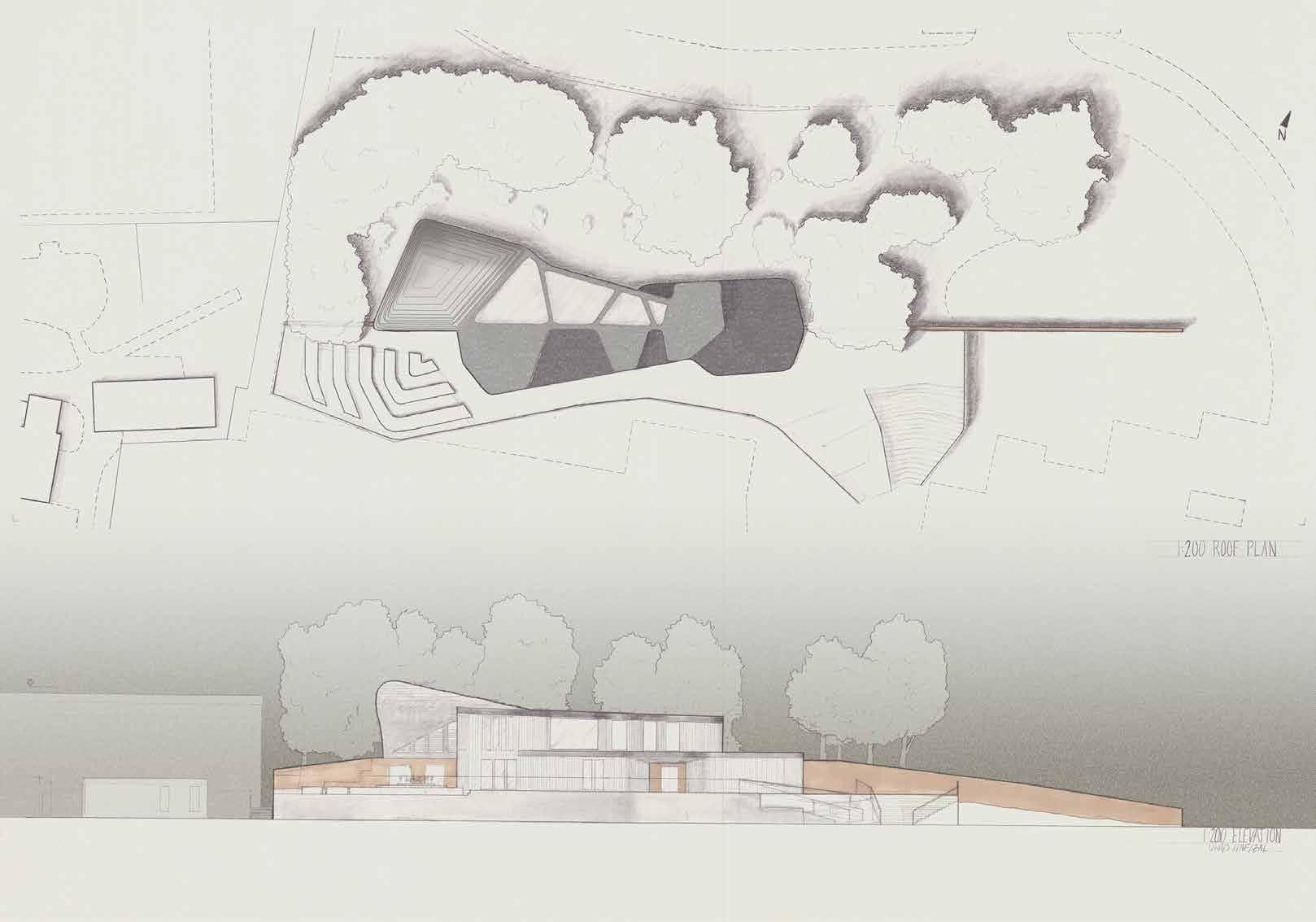
The brief entailed a new centre for Edinburgh based charity “Artlink” which provides a creative and holistic education for people of all ages with mental and physical disabilities. Situated on top of a hill, I wanted to design the centre to become a monument within its context, and mirror this ‘journey’ internally with the circulation within, guiding the users towards the studio on the west end of the building.
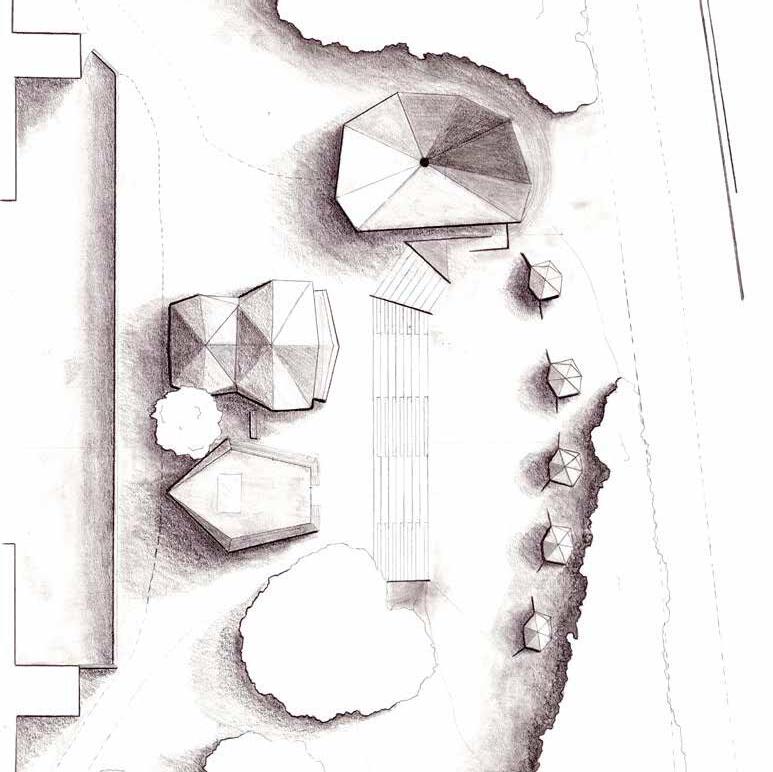
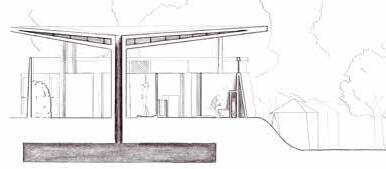
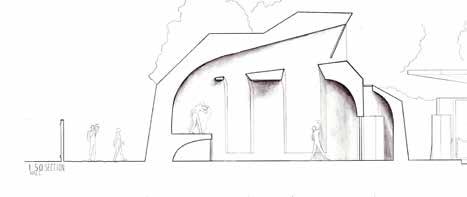
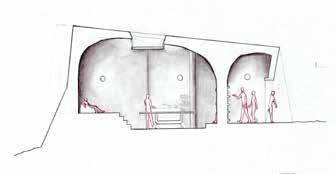

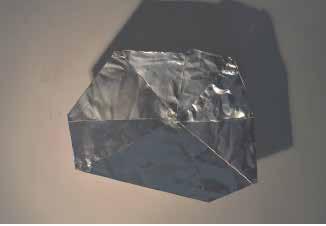

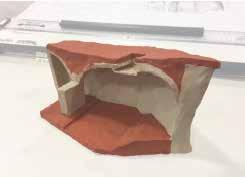
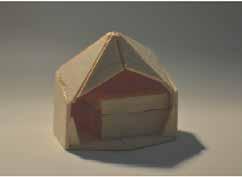
Culmination of investigation with material contraints steel and timber. Introductory materiality site plan @ 1:200 on A2

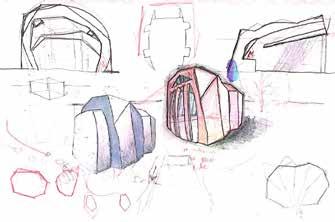
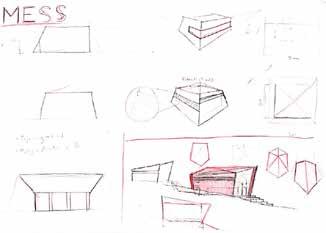

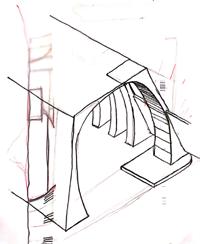
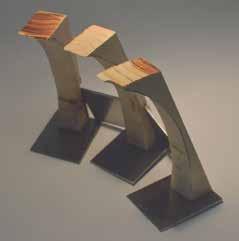
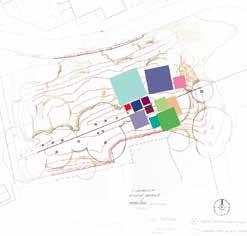

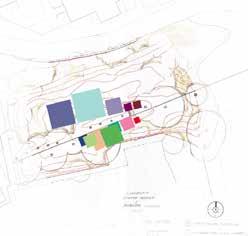

Having been given a schedule of accommodation, I conducted an investigation to the room layouts by size, organising the rooms in terms of size, useage and importance; the studio became a major destination within the scheme, and the circulationi space doubled as exhibition space, allowing for both users and visitors of the building to experience the work created by the residents. On site was an existing stone wall which spanned the length of the hill. This became a key aspect of the project, with the building stretching along the length of the wall spanning east to west, creating an internal axis which splits the building between louder, more communal
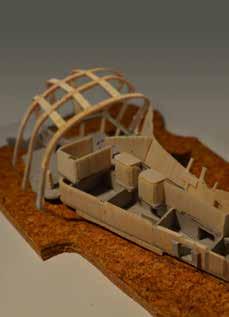
spaces such as the studio and viewing gallery on the first floor, and the lower volume, more private areas such as the snugs and toilets.
The first floor peels away from the walls, creating voids through which natural light to penetrate the of lights into the circulation space. I used the knowledge gained from the ‘mewWreate a structure with an organic shape clad in metal fins which allow for a more perforated enclosure, preventing overheating whilst giving an interesting and contemporary aesthetic.
Through the use of physical models I was able to prototype the building, and imagine the build-up. By designating basla for the walls and greyboard for the floors and ceiling I could image the proposal more clearly, whilist allowing the modelling process to dictate any further changes to the design.

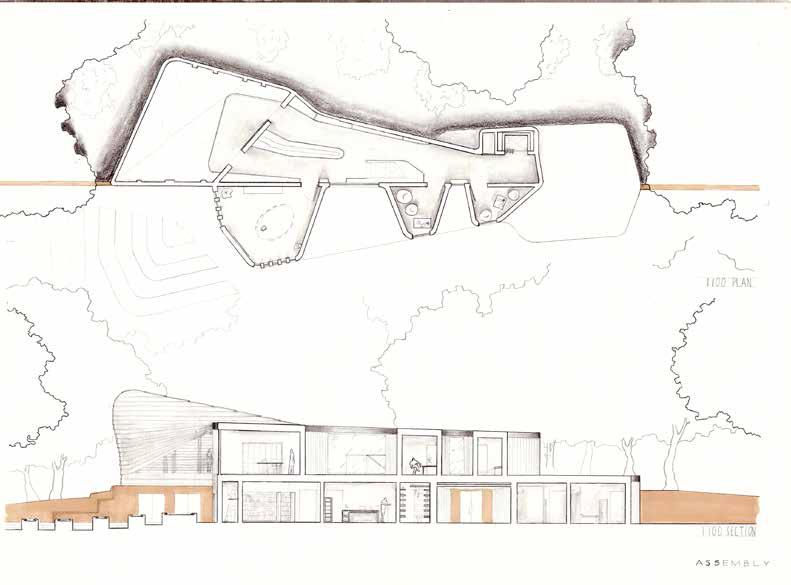

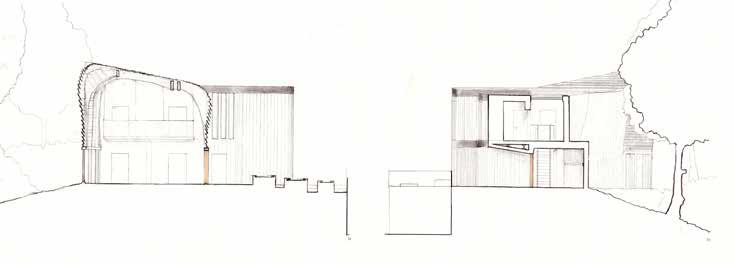
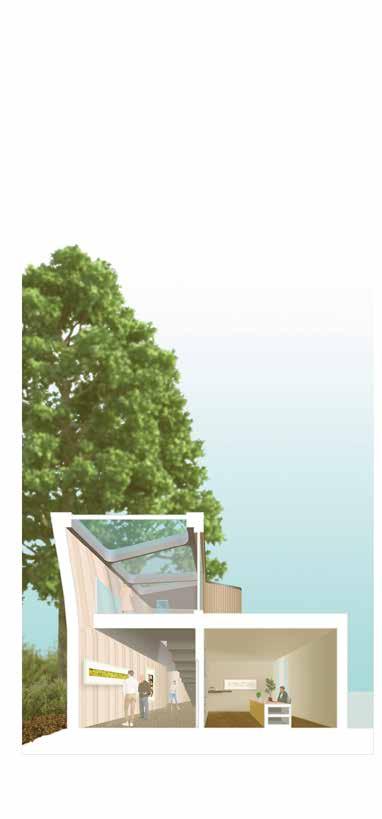
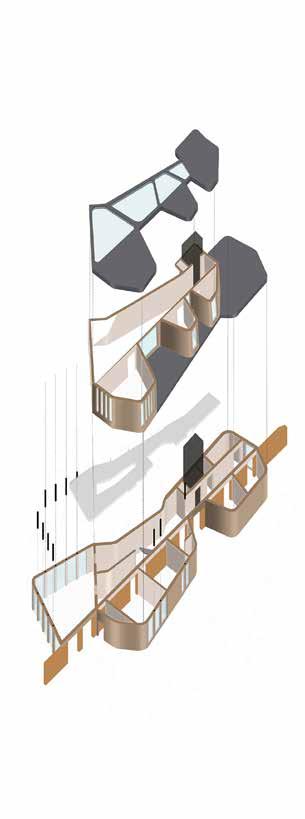
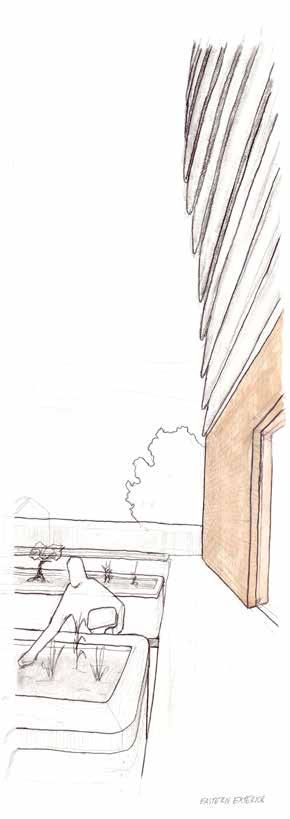
Creating visuals for Assembly was a challenging process. Through developing my hand sketching, I could accurately portray the atmosphere and ephemeral qualities of the volumes within the centre.
This was also the first time I had used any form of digital software for visuals. I produced the images by drawing the outline in pencil first before rendering in photoshop manually. Having gained much more experience through the years, I can still say that the images produced here have a soft aesthetic quality that hints at the handdrawn aspects of it.
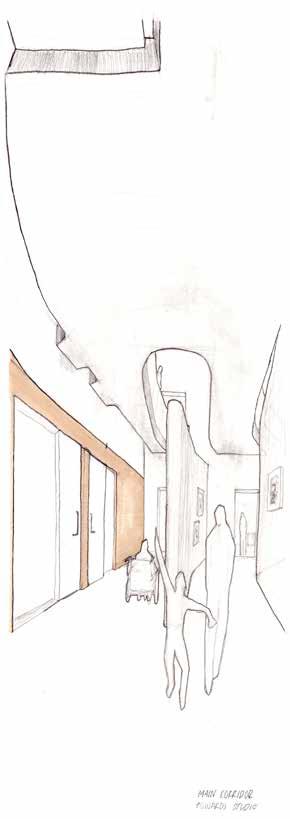
 Digitsed hand drawn section and exploded axonometric diagram
Hand drawn triptych showinginhabited internal and external views (Left to right) Garden, exhibitioni corridor, studio atrium.
Digitsed hand drawn section and exploded axonometric diagram
Hand drawn triptych showinginhabited internal and external views (Left to right) Garden, exhibitioni corridor, studio atrium.
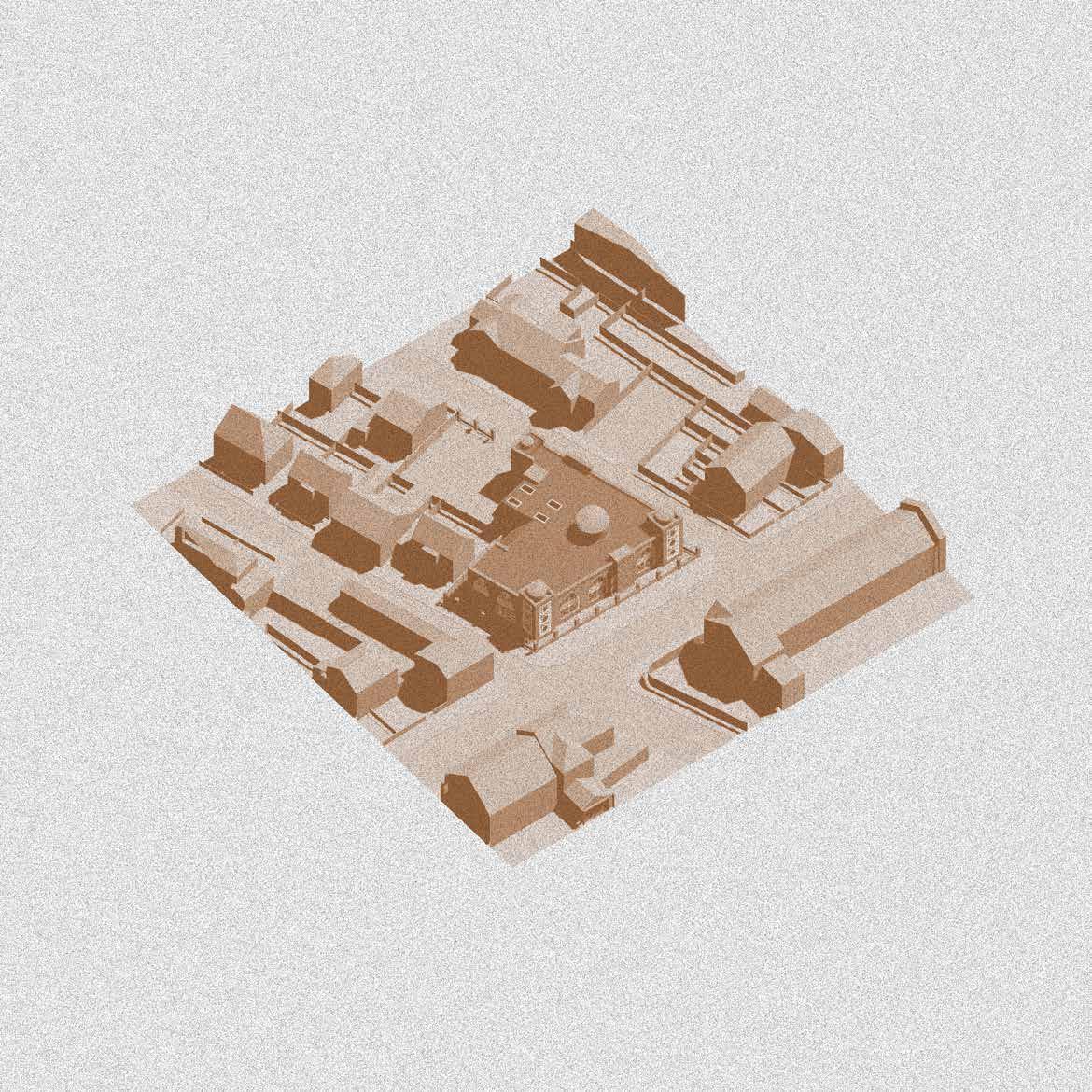
PROFESSIONAL EXPERIENCE
Catalyst Design Ltd
Part 1 Architectural Assistant
2023-24
MAIN ROLES
Working in a small office at a high intensity firm based in Birmingham, UK with roles in various projects from residential to community proposals. I was mainly responsible for digitally drafting drawings, the production of 3D visuals at a range of resolutions and assisting with design under teh supervision of the head architect.
My experience has taken me through RIBA stages 1-5, and I gained expereince of working in a professional setting amongst expereinced architects and architectural technologists. I familiarised myself with design details and construction techniques, and specifications for varying types of projects.
PROJECTS
Jami Masjid & Islamic Centre West Bromwich, Birmingham Community / Charity / Religious
Pype Hayes Hall
Pype Hayes Park, Sutton Coldfield Residential / Listed Building
Prospective Apartment Complex Mogadishu, Somalia Residential
Masjid E Abu Bakr
Billesley, Birmingham Community / Charity / Religious
Residential Extension
Edgbaston, Birmingham Residential
JAMI MASJID & COMMUNITY CENTRE
DARTMOUTH
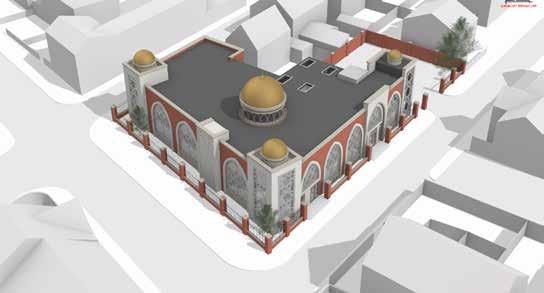

At CDL I was granted the opportunity to act as the architectural-designer for a project in West Bromwich which proposed the erection of a new mosque building for the local mulsim community which would also serve as a community centre with facilities to accommodate this. The client had a previous proposal for the mosque, however due to various delays they approached CDL and requested a more modern proposal whilst maintaining the visual appearance of a mosque with various Islamic motifs.
The proposal invokes traditional Islamic design language through the use of arched windows repeated throughout the facade whilst using a simpler and more contemporary
shape. Through comments from the council I had to ensure the building responded to the houses surrounding it, nestling into its context without losing any impact or important aesthetic character. I was also given creative liberty with the windows, and I settled on a large design with screens which would act as both privacy screens and shading during bright summers.
Furhtermore this project gave me organisational skills, creating a drawing issue schedule which encompassed the entire project. I gained a lot of knowledge from this single project alone, and I look forward to seeign where it will head in the future.

My involvement in the restoration and refurbishment of a Grade II Listed Building in Pype Hayes Hall taught me the many regulations and requirements involved in working with buildings of historical significance. Historically the site and manor were owned by the Bagot baroney from the 15th century before being sold to Birmingham Council in 1920. Since then it was used for a variety of purposes before being sold to the current owner and client in a poor state. As
such the client approached CDL with the aim to refurbish the main building and rejuvenate the site for the purposes of creating new residential accommodation.
I gained experience working with Listed Buildings, and responding to a challenging brief whilst staying sensititve to the history of the site. Iterating the residential units gave me insight on housing layouts, and the expertise of the directors gave me insight on what is required for a housing development. For example, the tolerances for roads, residenial parking, internal corridors and fire safety were all things I had merely glossed over in my Part I education.


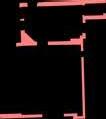
APARTMENT COMPLEX MOGADISHU
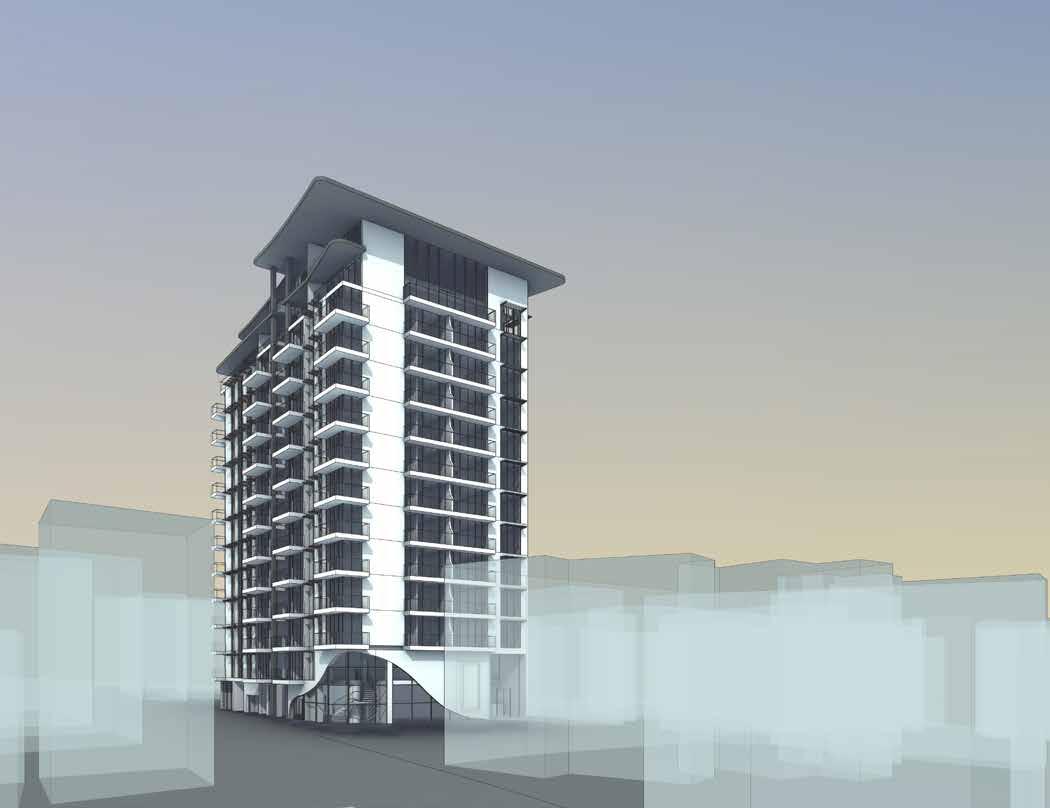
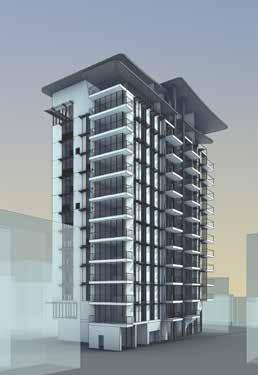

apartment complex renders. The proposal entailed 60 residential units above a retail complex.
The residential apartment complex in Mogadishu, Somalia was the first project I wourked on with international scope. I conducted research to the site, determining the initial brief of an apartment complex above a shopping centre and developing the deisgn from there. My rate of work was improved during this project, having weekly meetings regarding the aesthetics, layout and logistics of the proposal.
Working with an ambitious client gave the the interpersonal skills needed to liaise with him in order to design each iteration to their liking. Working mainly in Rhino 3D, I worked to draft and model the building holistically
and extract the drawings from it, a method of work which was new to this office which was beneficial to me as I could introduce new techniques to the firm.
This project introduced me to concrete domino construction, a method of building I had little experience with due to most of my proejcts using timber. As such I became adjusted to the customs of arhcitectural drawing, using the structural grids to dictate the layout of the structure etc.
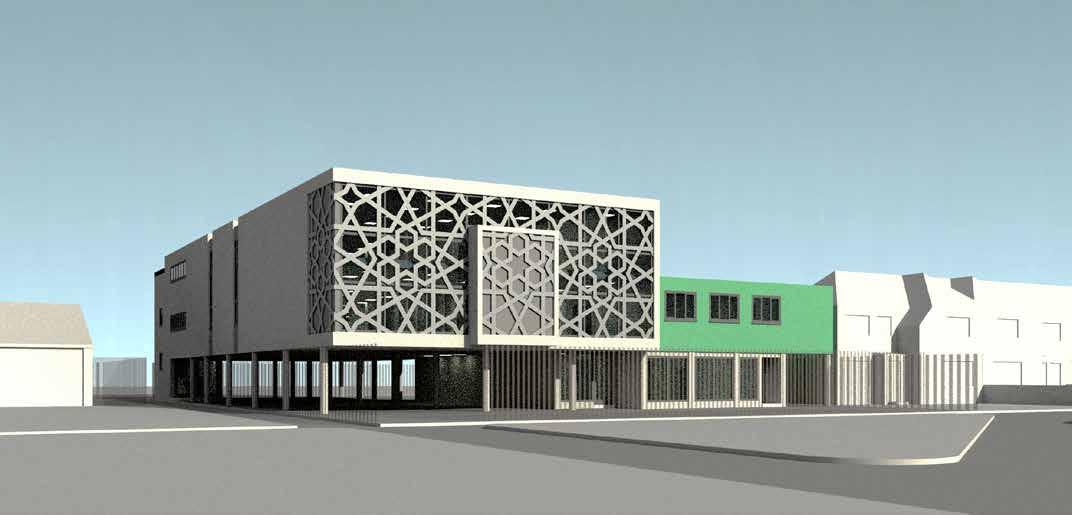
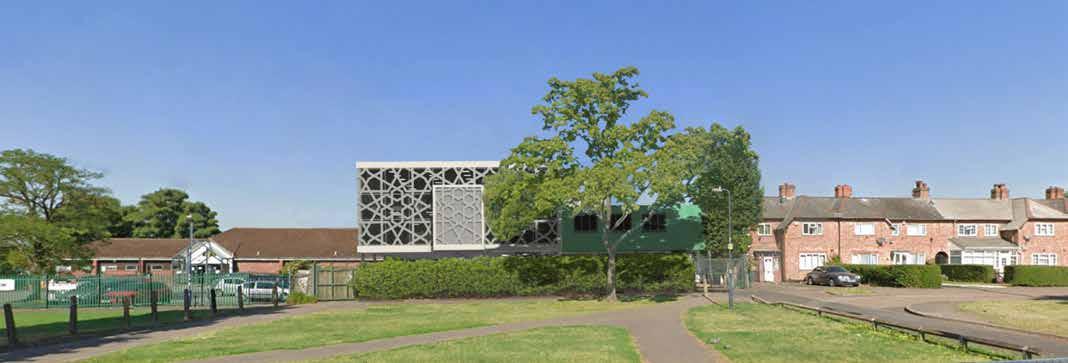
Rendered elevations of proposal.
The clientapproached CDL with the request to design a mdoern extension to their existing mosque. From this project I gained insight into the planning of construction; since the community have no other mosque to use whilst construction takes place, the lead architect design the building to be built in phases to
allow the existing building to be retained whilst the first phase is being complete. Once that is done the remainder of the project can go forward. This also gave me insight into timescales in construction , which I had very little experience with prior to this.
I was also intriduced to the new Biodiversity Net Gain planning legislation, and I soon became the main consultant within the firm for all things BNG.

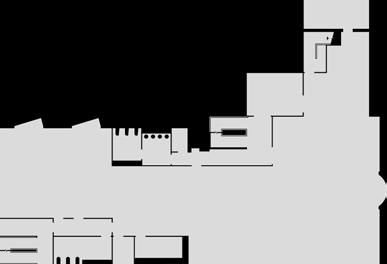
RESIDENTIAL EXTENSION
EDGBASTON
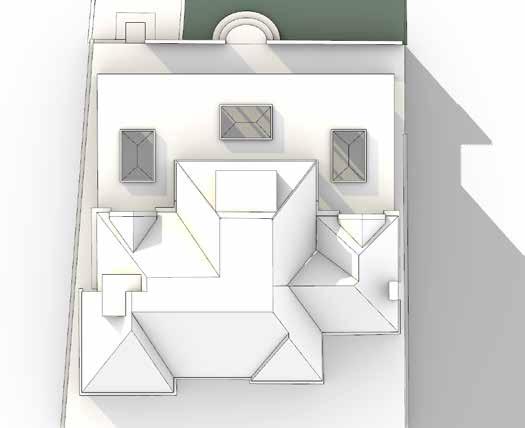
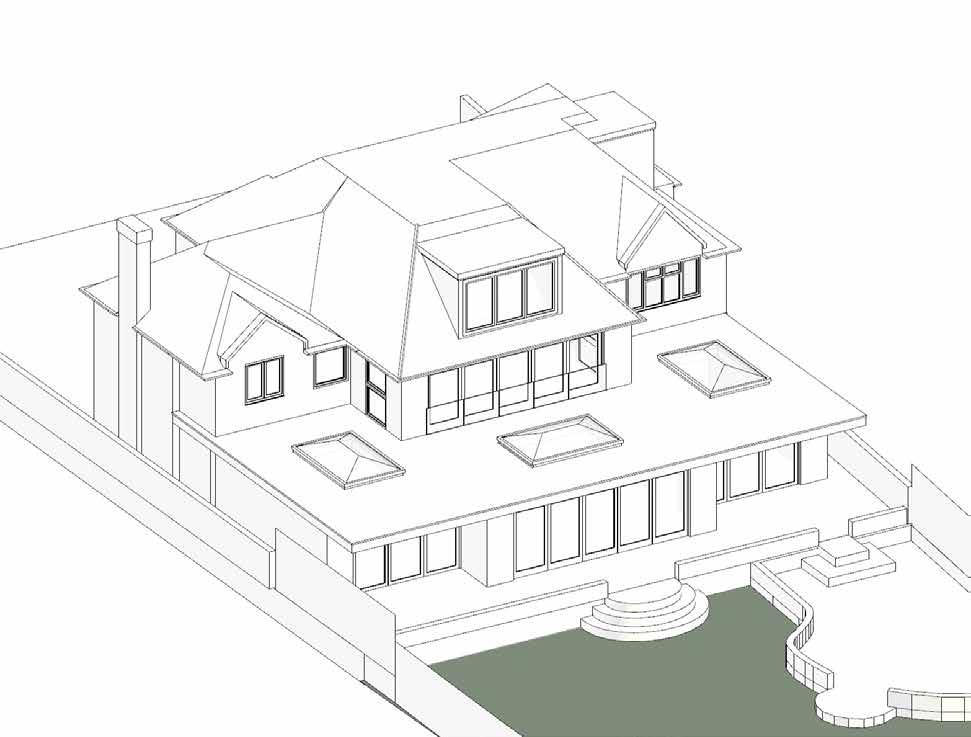
This project, the extension of a large detached house and the addition of a garden room in Edgbaston was already past the planning stage once I joined it, and as such I was given thr opportunity to produce Buildling Regulation drawings. In particular, I was involved in the structural, mechanical and electrical drawings for both.
I routinely joined in meetings with the client, and devleoped a close working relationship with them, adding to my experience in the working environment. This also made the design process, albeit ever changing, easier as the client was easily able to express their desires, and we as a firm were able to respond to those wishes easily.
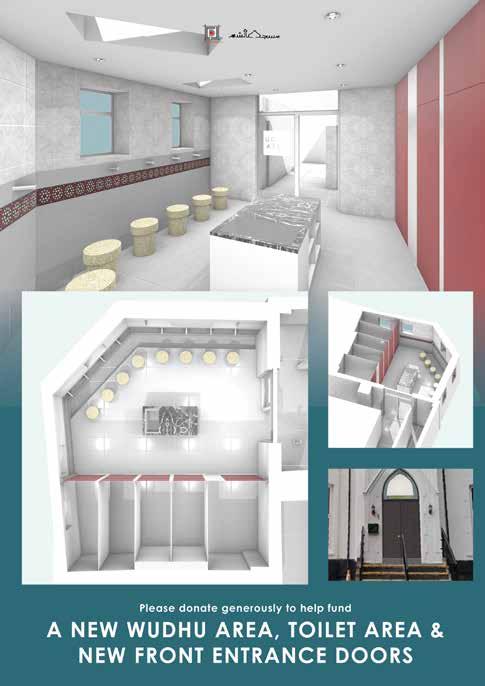
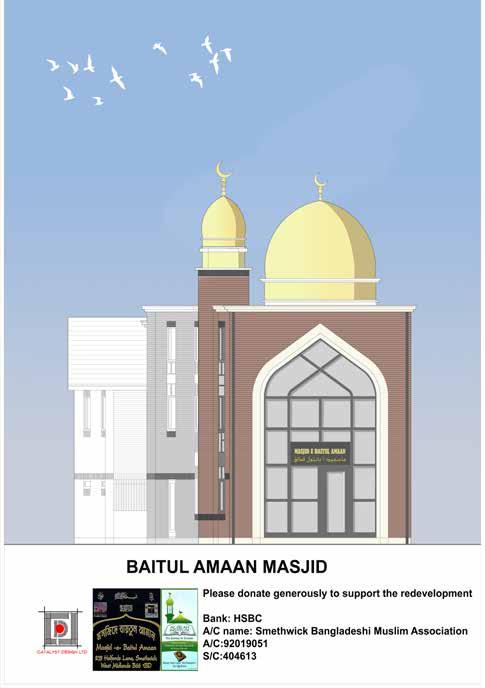
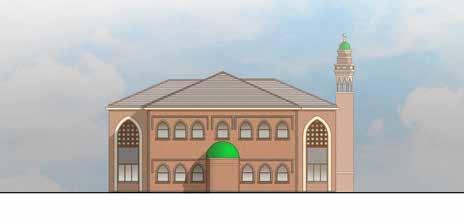
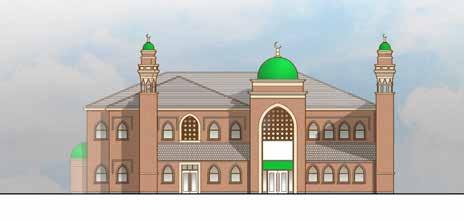
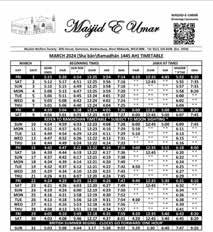

UWAIS HAFIZAL
contacts
( *
07828770287
uwaishafizal@gmail.com
KY12 0PJ
https://issuu.com/uwaishafizal
information
LANGUAGE PROFICIENCY:
English (native), Malay, German (basic)
EXTRA:
Holder of full UK driving license.
technical skills
Proficient; Rhino3D | AutoCAD | Adobe
Illustrator | Adobe InDesign | Adobe
Photoshop | Lightroom | Adobe After Effects | Adobe Premier | Microsoft Word | Microsoft Power Point | Miro | Polycam.
Moderate skill; Microsoft Excel | WordPress | Agisoft MetaShape (photogrammetry software).
Additional skills; Hand drafting, sketching, physical model making (paper, card, balsa and plaster cast models), model photography and lighting, digital 3D modelling.
Experience in film; storyboarding, composing, directing, shooting and editing.
interests
Timber architecture
Community lead design
Cinematography
Contemporary concrete construction
Retrofit
Rugby Athletics
Illustration
Architectural photography
Landscape photography
Sustainable architecture
Tropical vernacular design
Mechanical keyboards
Travelling
Enthusiastic and determined Part 1 Architectural Graduate from University of Edinburgh with interest in sustainable arcihtecture, retrofit and community integrated design. I have been awarded at both the university and international level for my work.
Seeking to continue my studies at the Glasgow School of Art in the DIPArch program starting in September 2024. With communication, presentational and teamwork skills gained from university and professional experience, I aim to pursue excellence in my jounrey towards qualifying as an architect. personal statement
u ( work ) experience
CATALYST DESIGN LTD
Part 1 Architectural Assistant 2023 - present
Involved in a wide range of projects from small house extensions to large community projects and residential developments from RIBA Stages 1 - 4.
Expererience working on Grade II Listed Buildings from designing refurbishment for residential application to surveying for refurbishment of charitable, educational and community facilities.
Primary producer of 3D and 2D visuals of promotional and fundraising material for clients in a variety of styles.
Headed design of one project under the supervision of directors. Curated redesign of company website whilst maintaining existing branding.
Drafted construction details for various projects in Stage 4 - 5 for contractors on site, with several being built.
Built strong relationships within the office and gained a sense of belonging in the firm, and maintained effective communication with consultants and officers.
ARCHITECTURE FILM FESTIVAL LONDON: International Film Competition [OPEN CALL]
2020 - 21
Co-[writer, videographer, director, editor, producer, prop designer].
Produced a short film as part of Year 3 Architectural Design course in conjuction with prospective exhibit exploring the then recent lockdown, it's effects and the possible futures of social technology.
Gained skills in collaboration, video production and postproduction, videography and photography, in addition to exhibition design, digital illustration, photoscanning, site surveillance, 3D modelling.
Received Best Short Film in the New Media category of Architecture Film Festival London
Wider university project received ESALA Year 3 Bursary and Cleason Harvey Bursary for Best Studio Work and Best Students in Architectural Design: Explorations.
u education
THE UNIVERSITY OF EDINBURGH 09/2018 - 09/2022
Degree in Architecture MA(Hons), Award classification of 2.1
First in design module; Architectural Design: Tectonics. First in design module; Architectural Design: Explorations. 2.1 in logistics module; Architectural Design: Logistics. 2.1 in portfolio module; Academic Portfolio.
First in 1st year design module: Architectural Design: Assembly. First in 2nd year elective module: Design Thinking, Digital Crafting. Dissertation:
A critical view on Malaysian Terraced Housing in comparison to Traditional Malay Houses.
