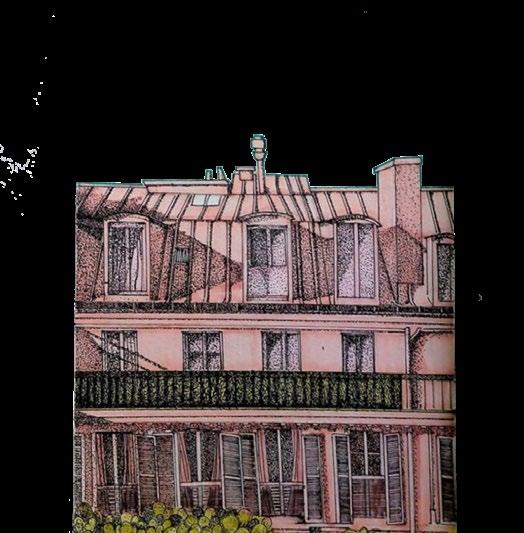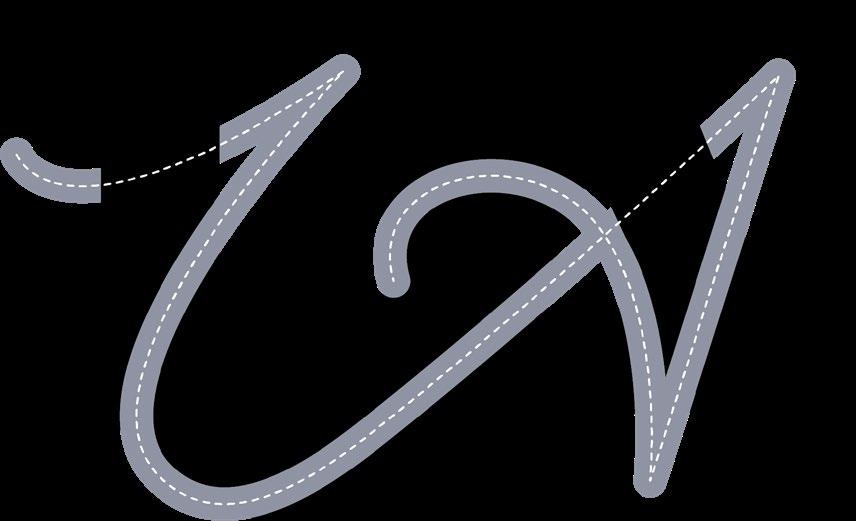
U R M I A N G N E
ARCHITECTURE PORTFOLIO











Urmi K. Angne
+91702801662
urmiangne@gmail.com
Mumbai, India 400078




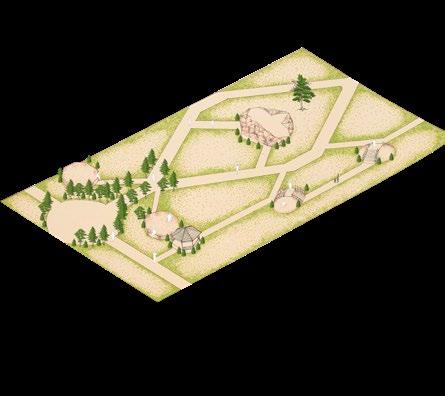
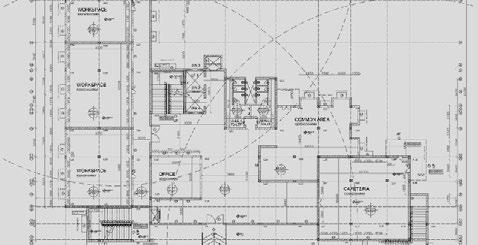
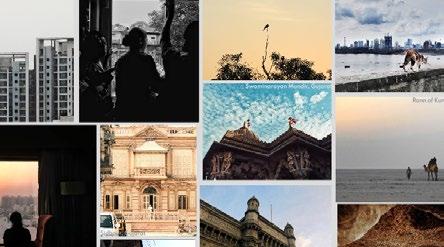
SEMESTER 10 page 1
SEMESTER 5 page 5
SEMESTER 7
page 9
SEMESTER 6 page 14
SEMESTER 3 page 19
SEMESTER 6 page 21
page 23


U R M I A N G N E
ARCHITECTURE PORTFOLIO











Urmi K. Angne
+91702801662
urmiangne@gmail.com
Mumbai, India 400078







SEMESTER 10 page 1
SEMESTER 5 page 5
SEMESTER 7
page 9
SEMESTER 6 page 14
SEMESTER 3 page 19
SEMESTER 6 page 21
page 23
Semester 10 , Apr. 2023
Mentor: Ar. Ashique Shaikh
Location: Vikhroli
Site Area : 43,000 sq. m.
Softwares : Revit + Enscape + Photoshop
BRIEF:
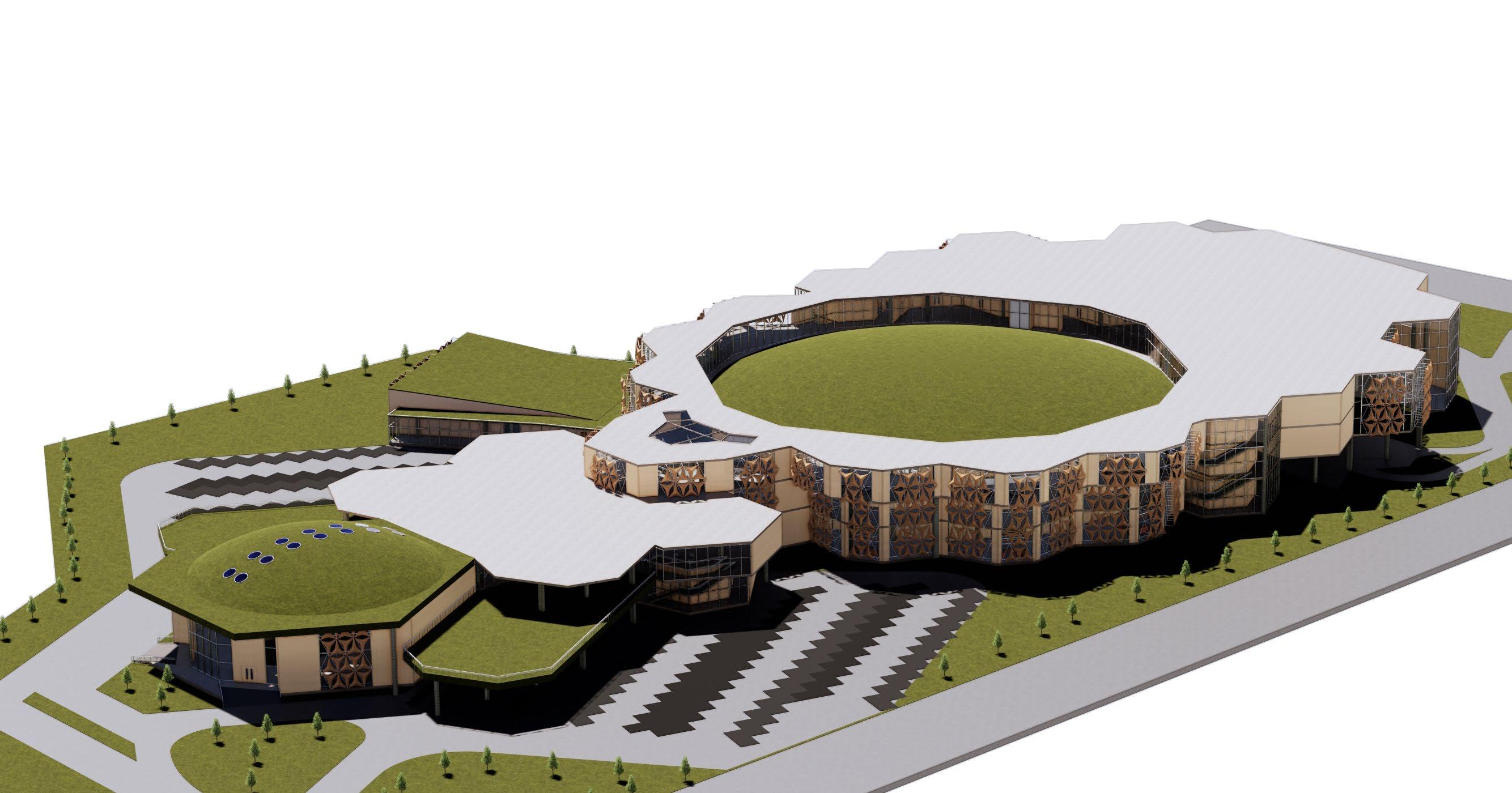
The goal is to design an eSports Arena is to create spaces that : create experiences for the Gaming enthusiasts : bring in more audience to the eSports Industry.
: allow all kinds of Gaming activities.
: caters to live shows that are needed during eSport events . : act as a supporting system to these events.
: are flexible to the variety of events in the industry.
The proposal aims at creating a design that becomes a space for gaming experience and activities while simultaneously elevating the surroundings it is located in.

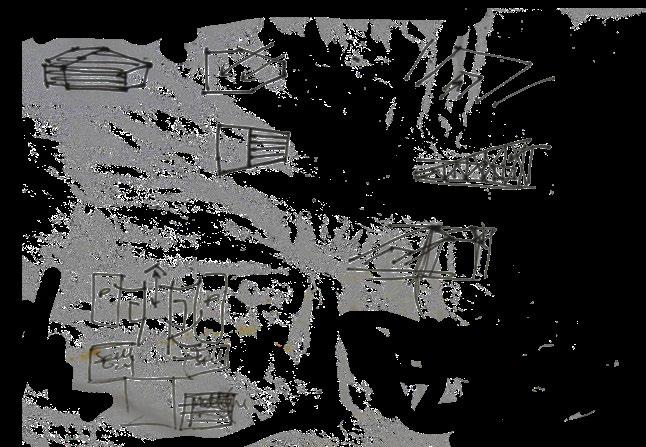

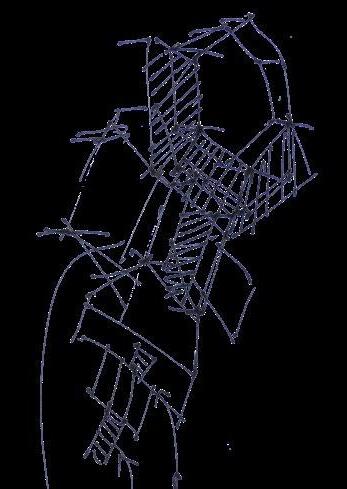


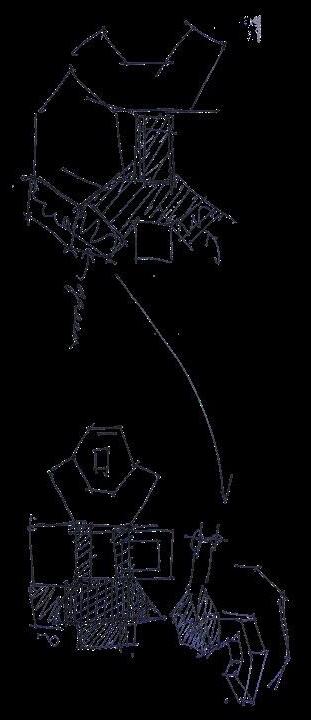
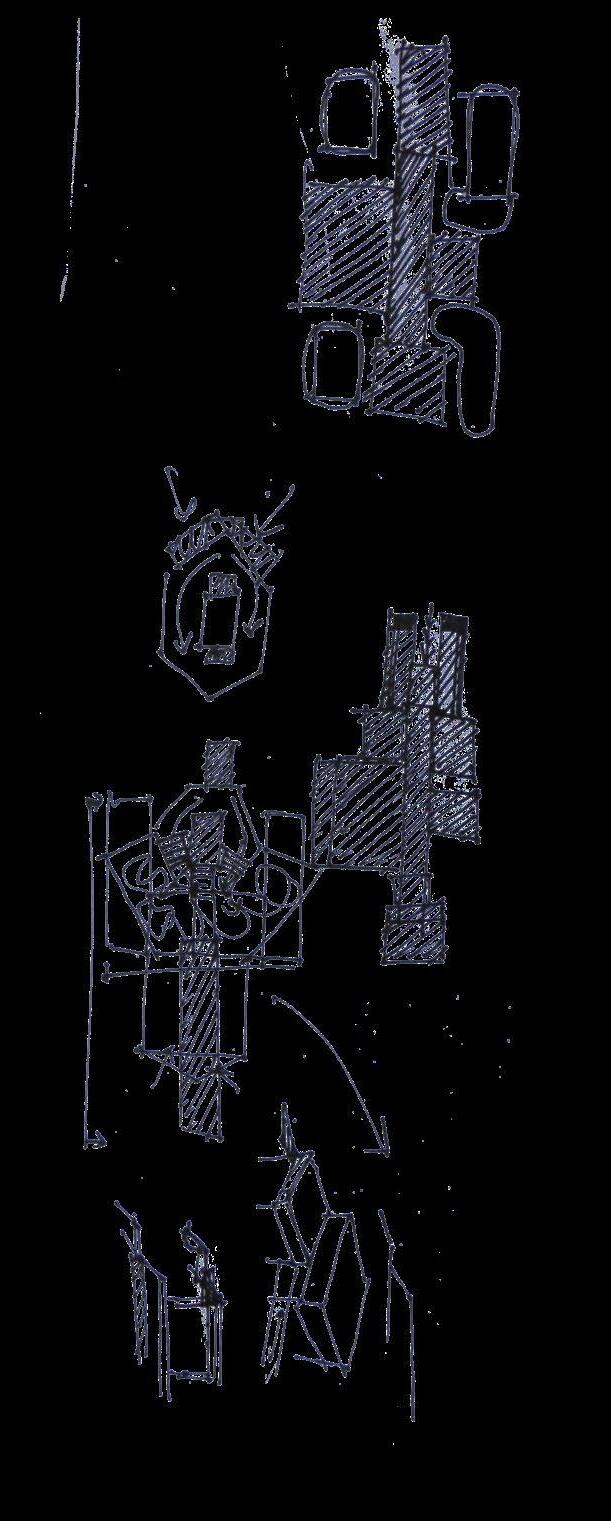
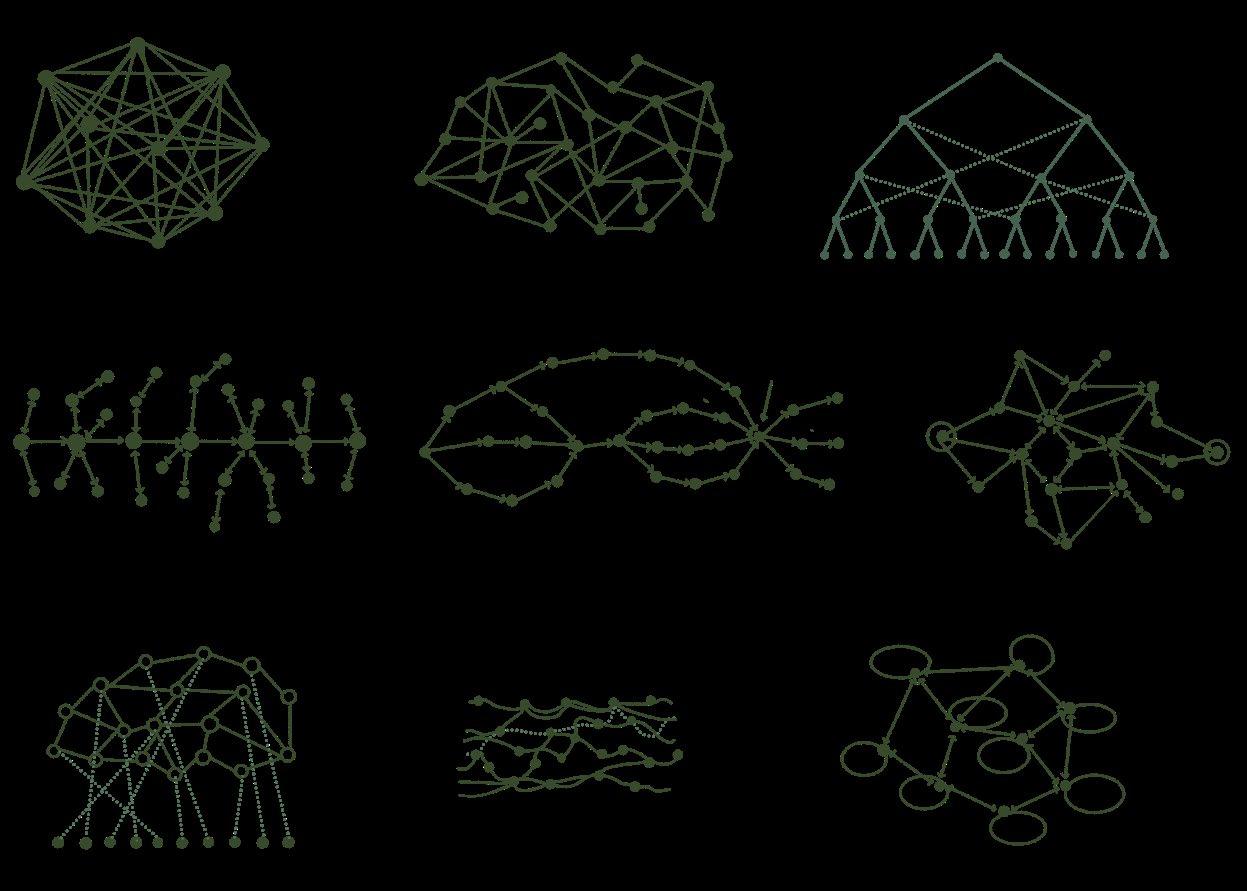
The achieved layout creates a journey where the visitors progress through different spaces before entering the main goal i.e., arena. The structure is designed to feel like a highland, where you start from the bottom and reach a higher level while experiencing the journey in between. To this green sloping roofs are added to make the structure merge with the surroundings of the mangroves and creek. The large windows and facade make sure that some spaces connect the visitors with exterior as well creating the effect of being in a forest like place. The layout and incorporation of different smaller design elements in the passages, saircases and entrances creates an expereince and suspense till you reach the main event.
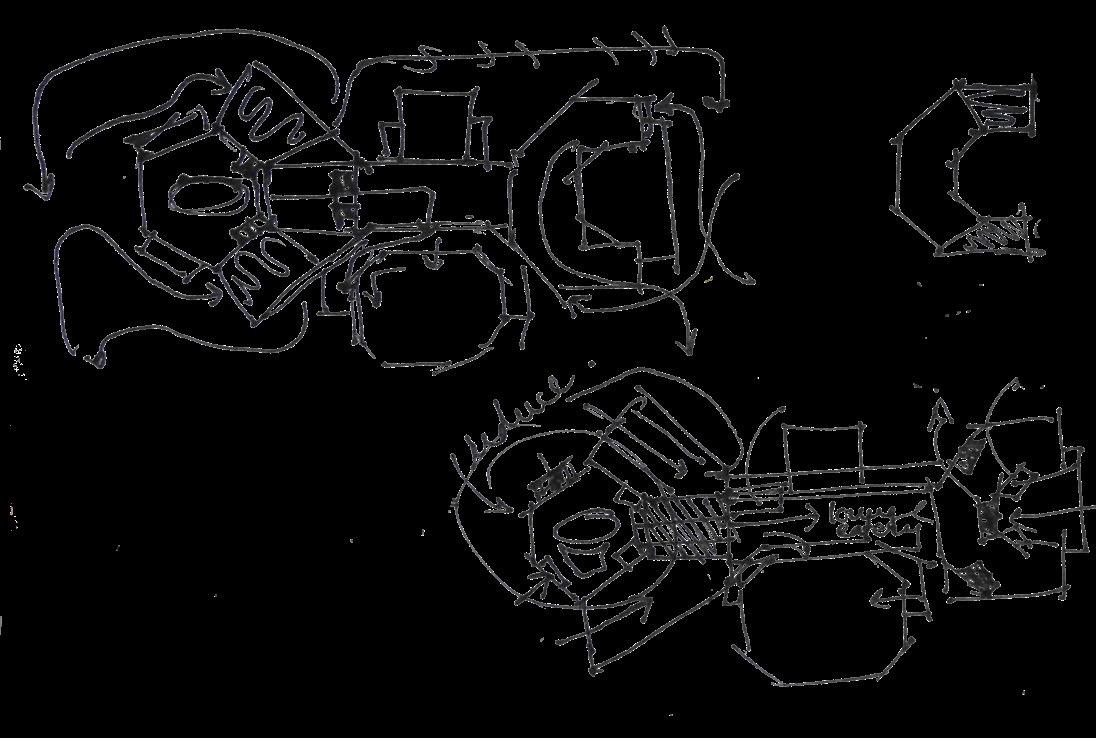

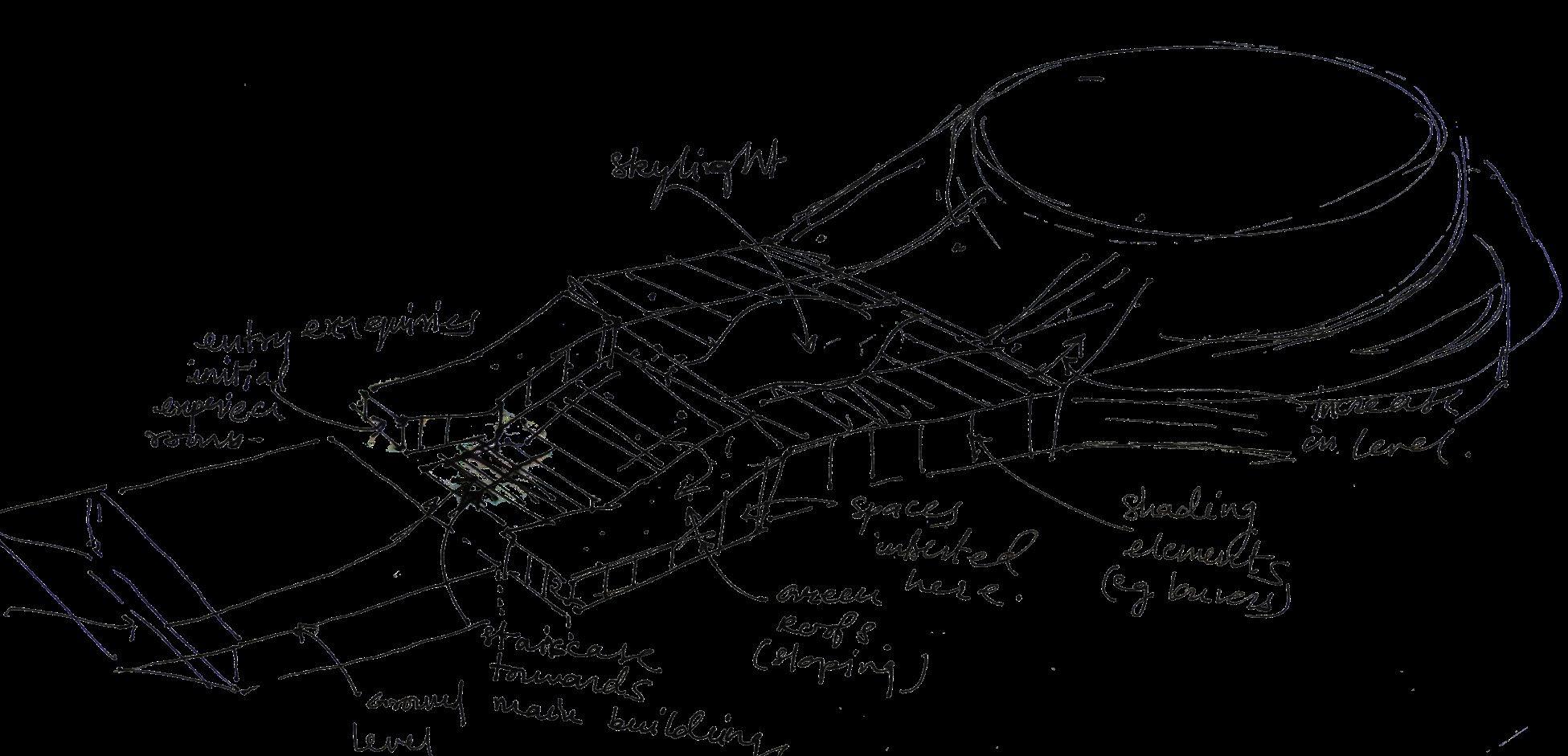

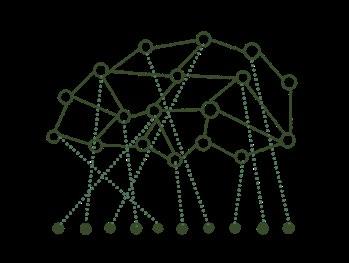

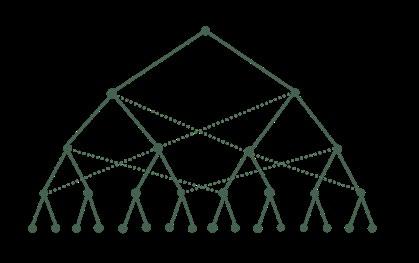
The aim was to create spaces connecting to the main arena as if it was the main final goal to achieve in the journey. Various game design structures used games development are incoporated in the arena planning.

Vector with side branch structure: Creating connections
Hidden Story Structure: Creating surprise elements
Action Space structure: Creating pause points for different activity interaction
To achieve the main goal : Tree structure
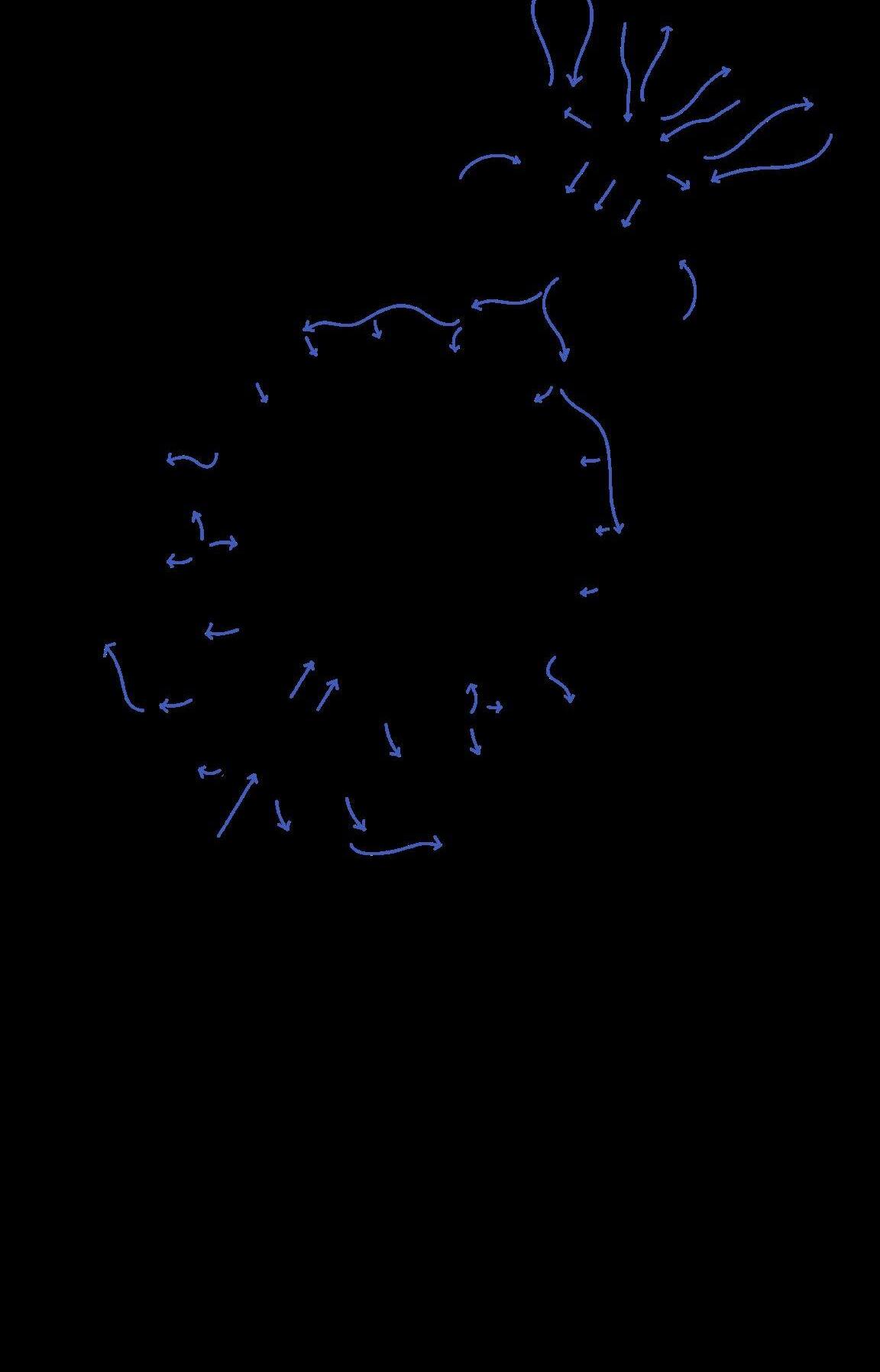
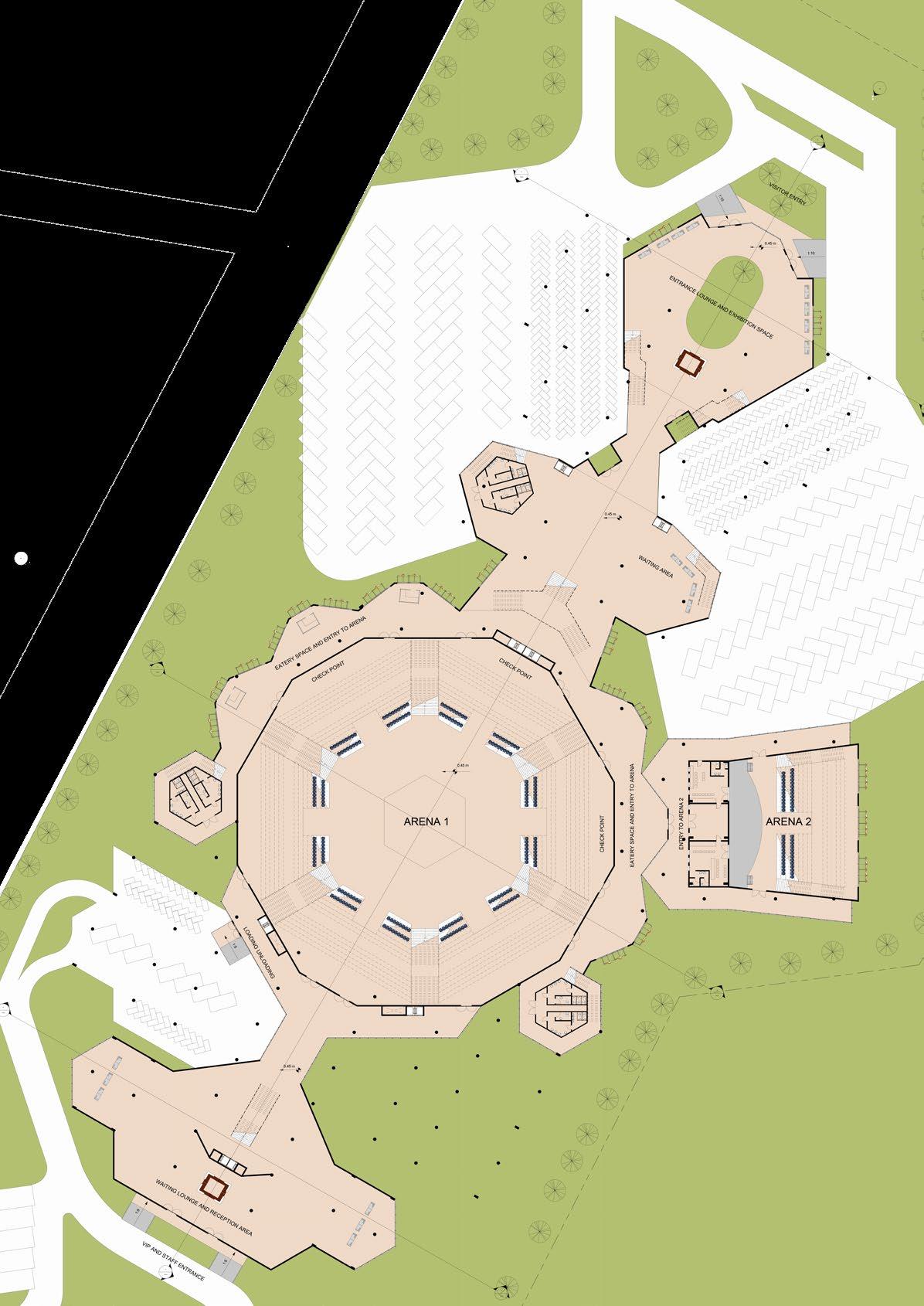

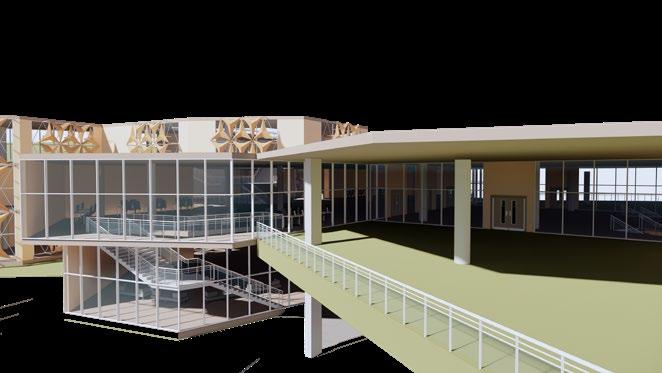
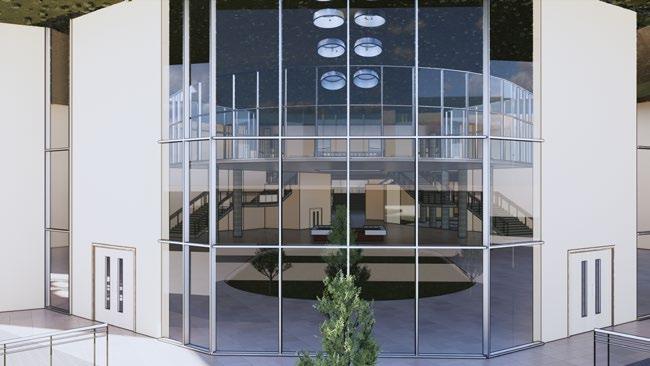
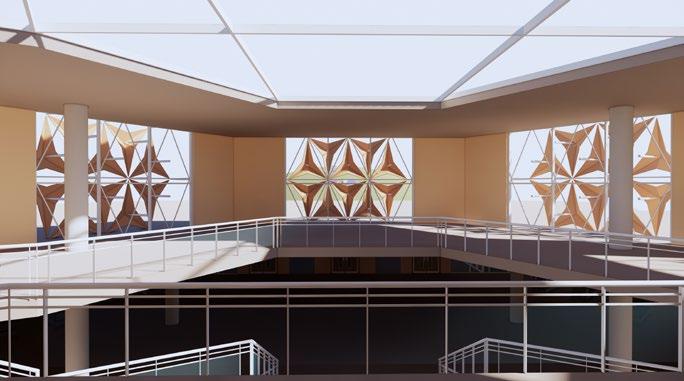
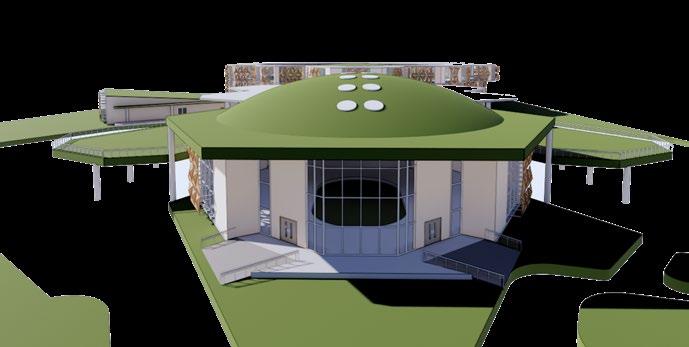
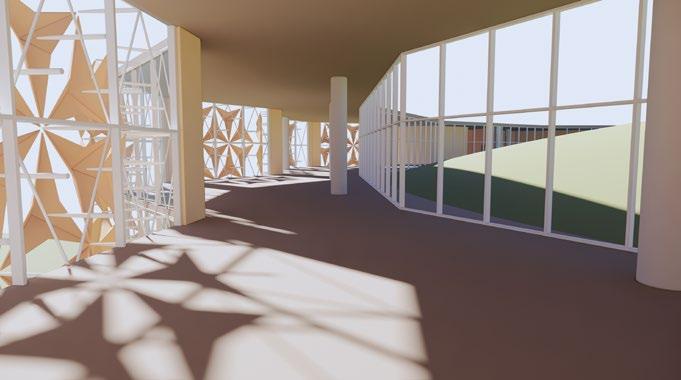
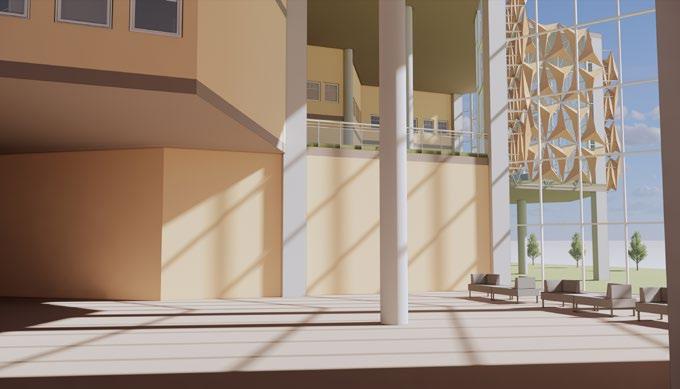

Semester 5 , Nov. 2020
Mentor: Ar. Neelesh Borkar
Location: Hypothetical
Site Area : 5000 sq. m.
Softwares : Sketchup + Photoshop
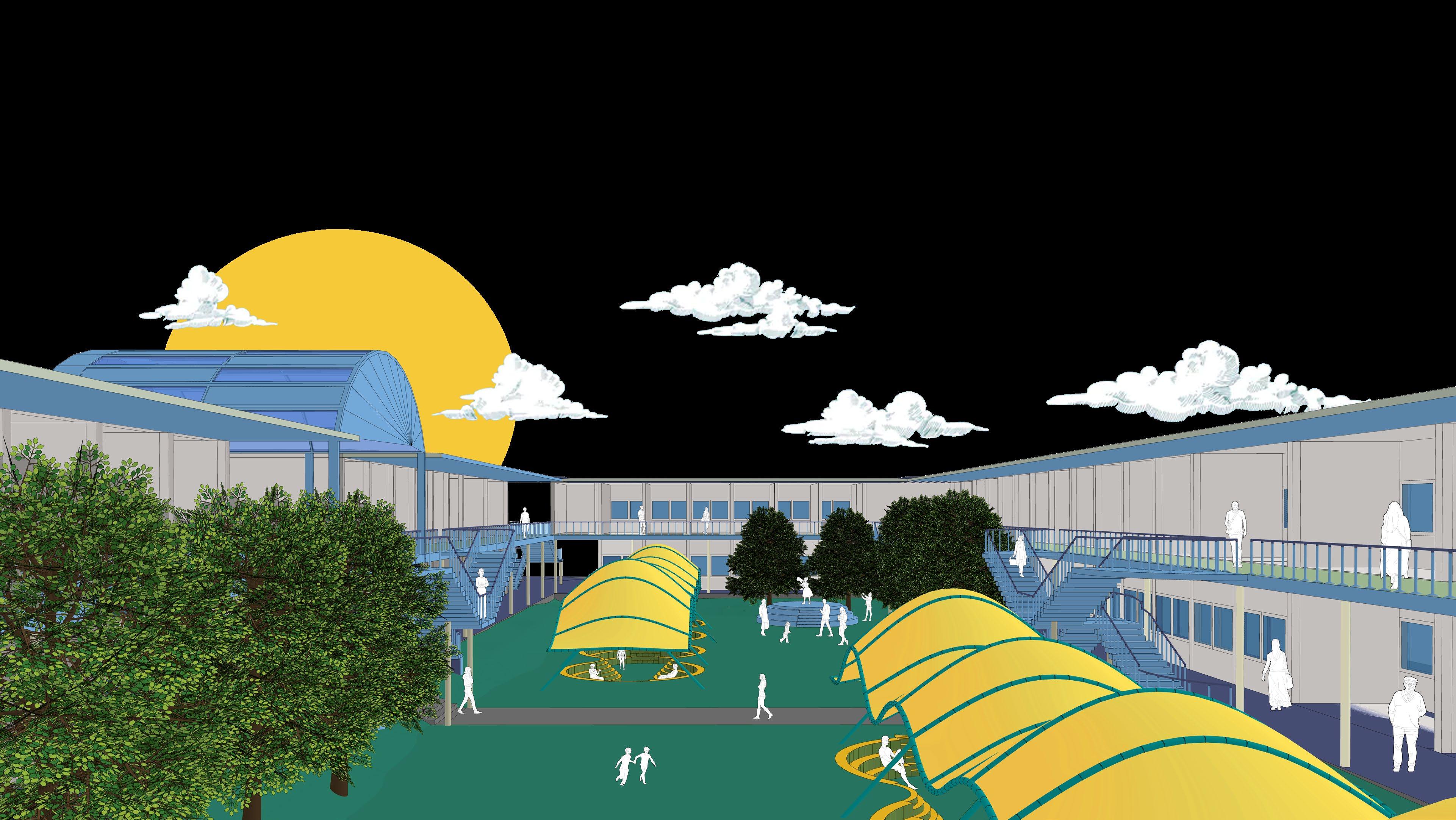
: Attempt to establish alternative frameworks to engage with the commerce ie domestic shops with micro workspaces and explore other symbiotic socio cultural program possibilities.
: Explore the conventional constructional proposition or building envelope to evolve imagery/refinement (or extrapolate) a new urbanity.
: The project is seen to stem from its conventional everyday function which involves continuity and permanence which fixes the neighborhood sense of place and belonging in the urban collective memory.
The project thus views the neighborhood market as a planning device, an integral building block in the development of the urban structure.
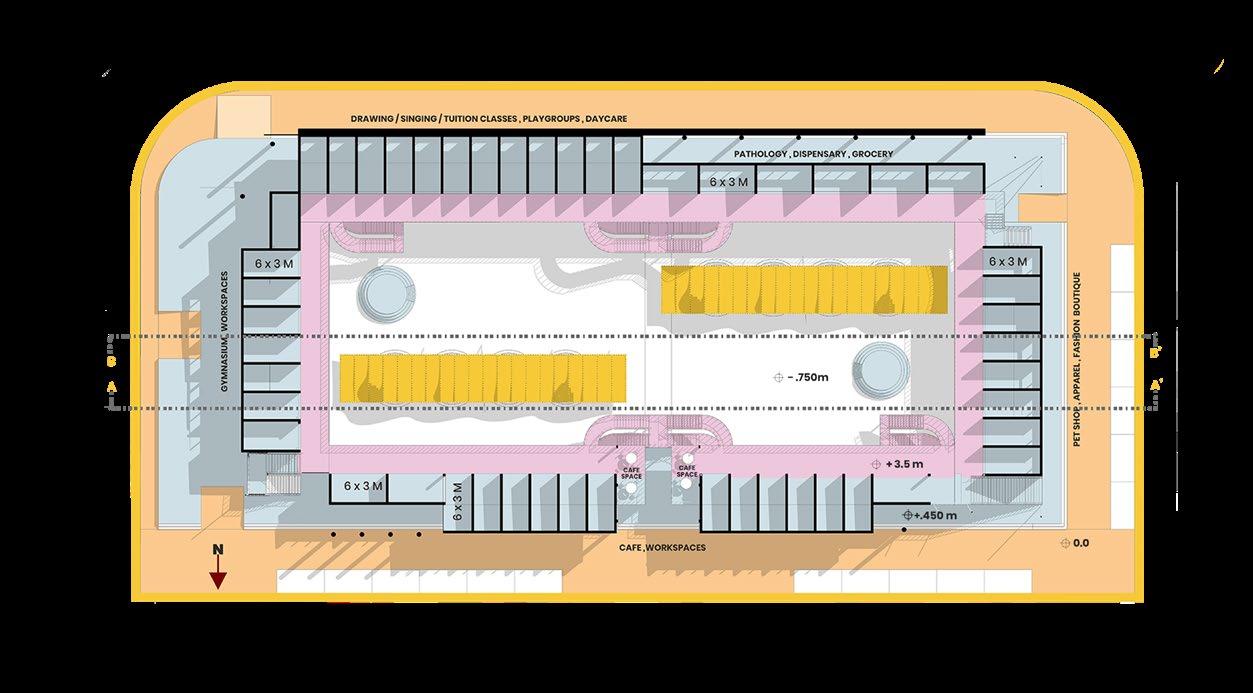
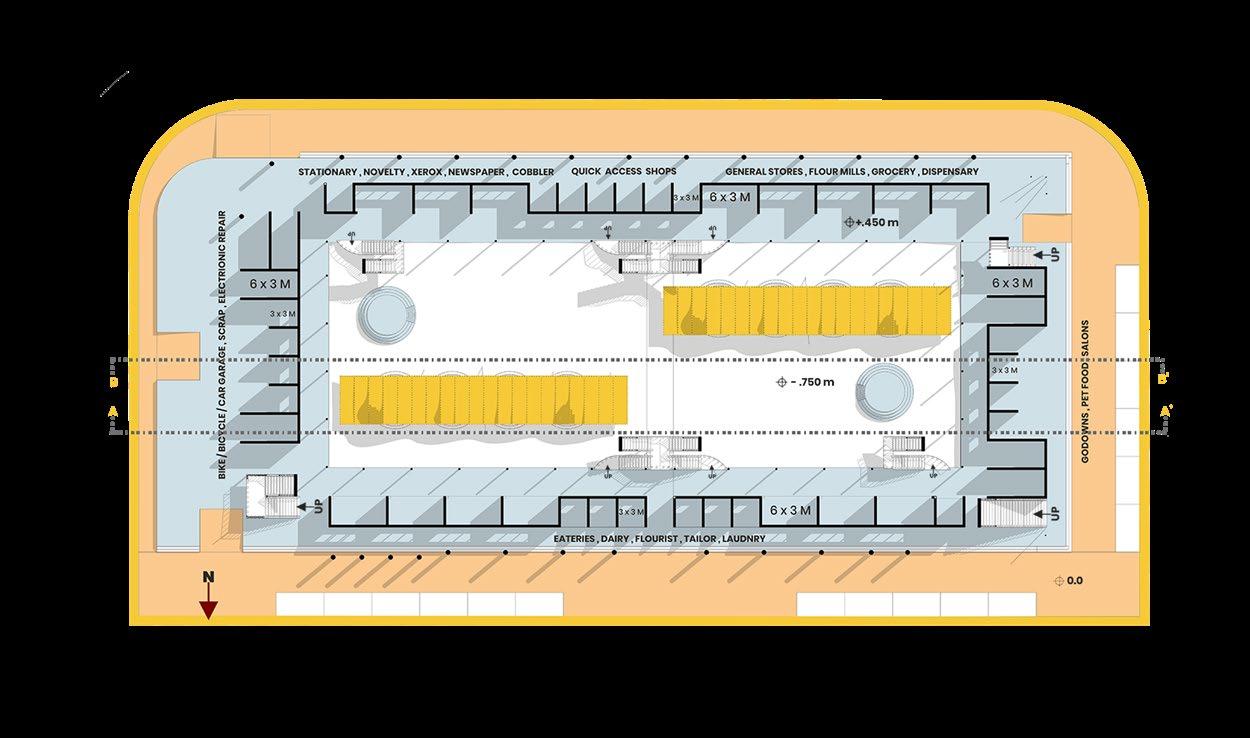



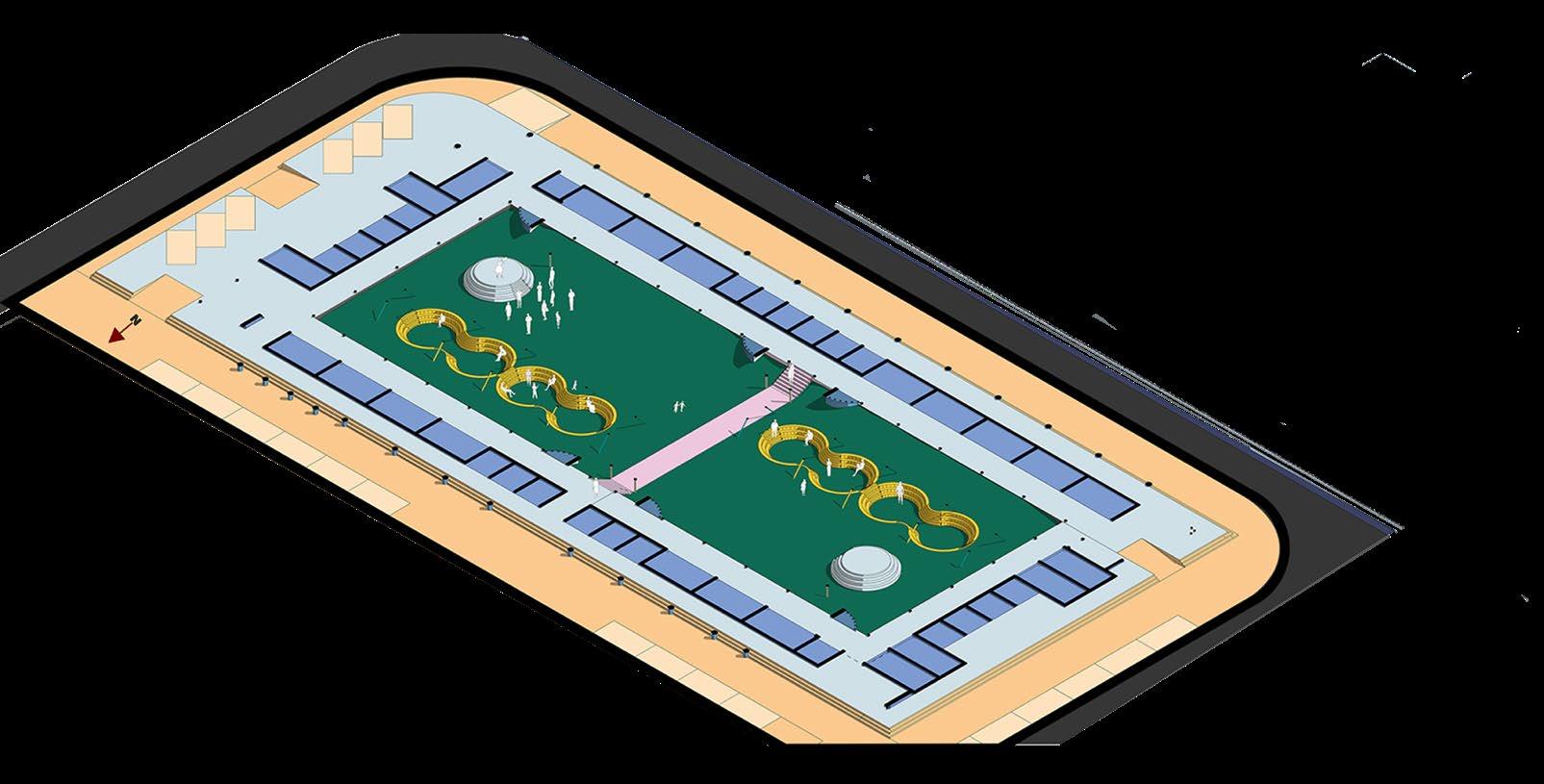

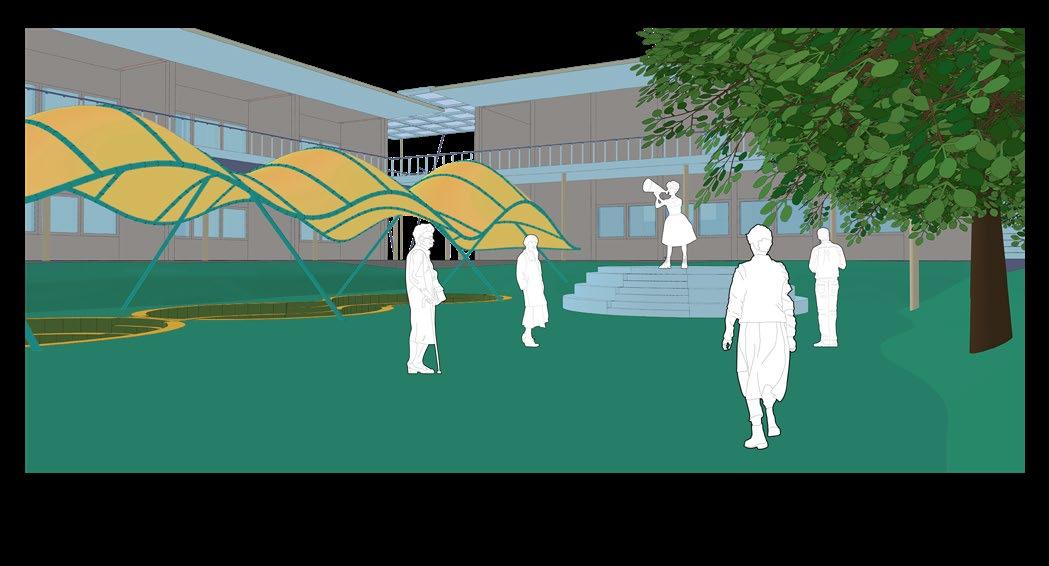
Open stage for activities such as demonstrations and temporary pandal arrangements for festivals. It will act as a open seating space when not in use.
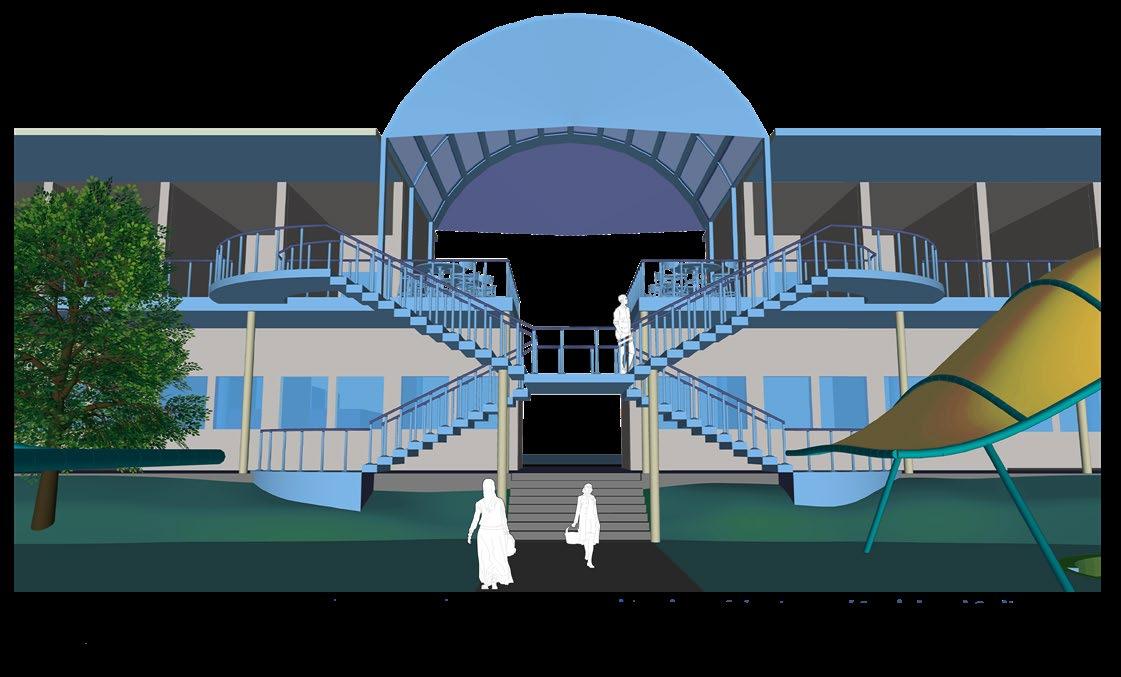
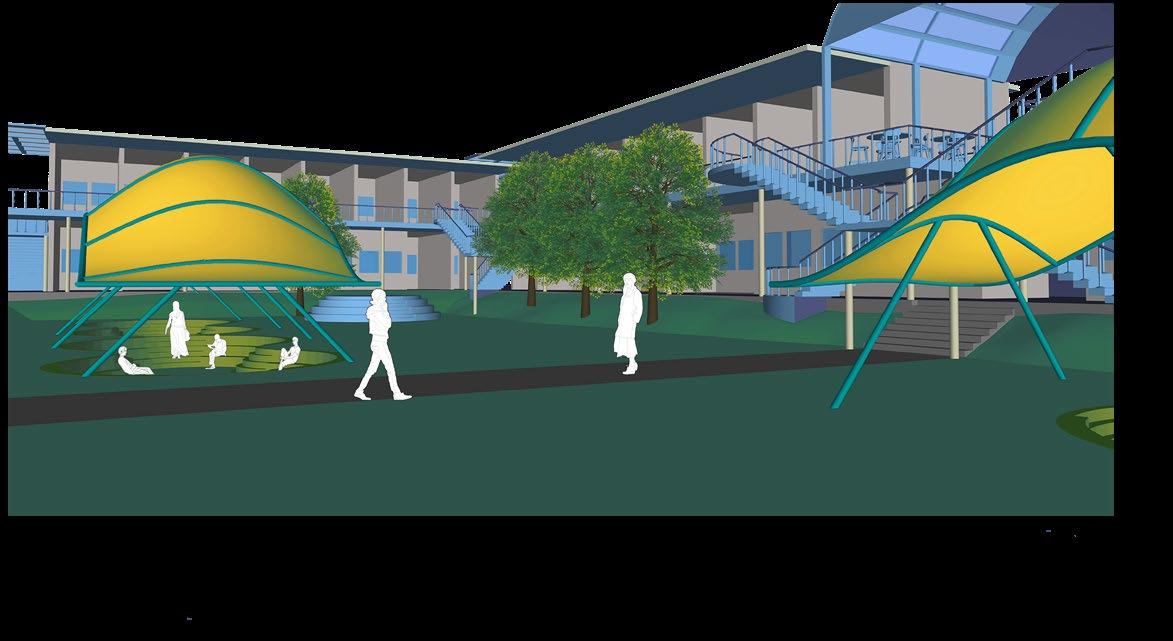
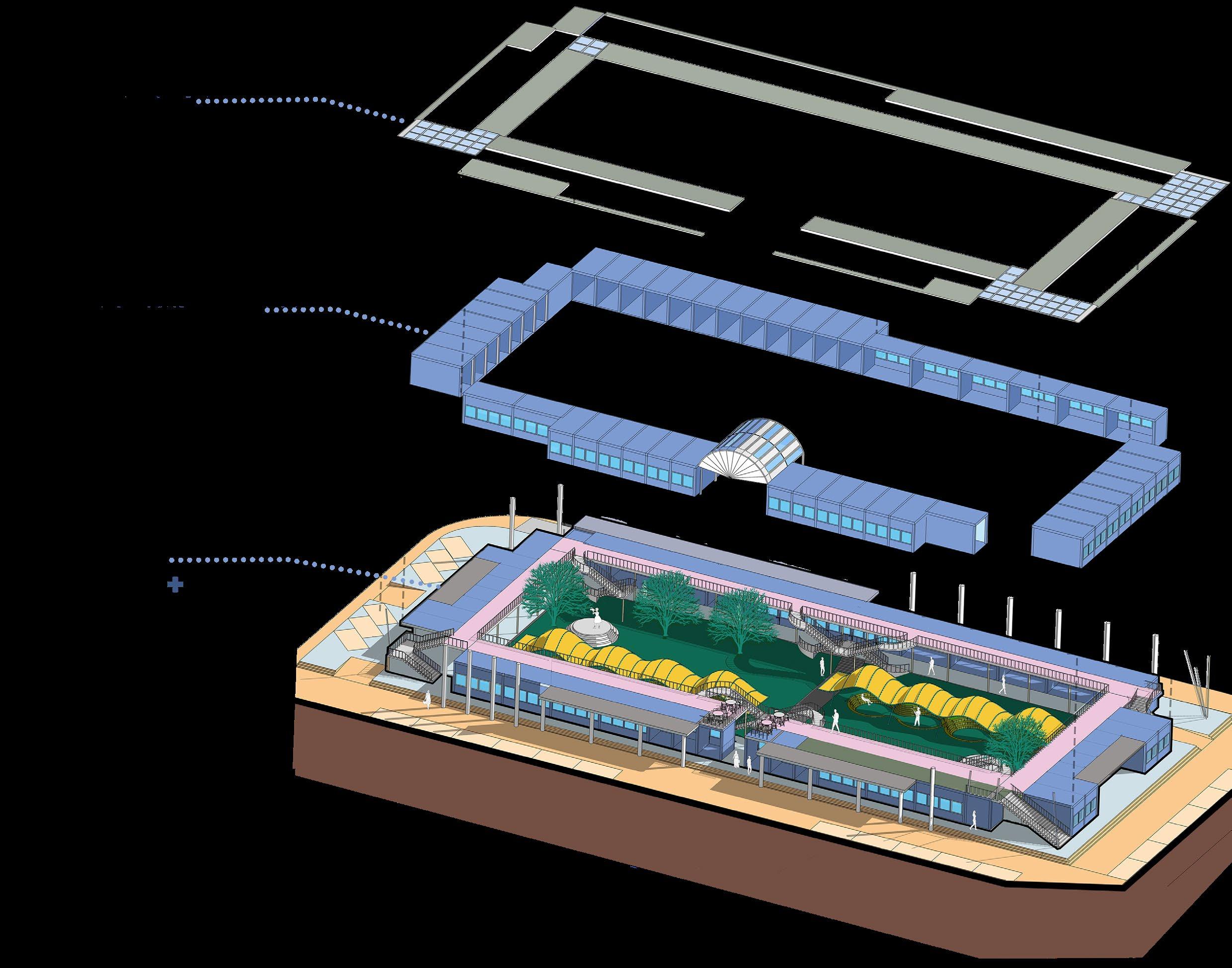
Ground Floor Shops
Social and Cultural Space
Semester 7 , Oct 2021
Mentor: Ar. Varun Mhatre,
Location: ONGC Colony, CBD Belapur, Navi Mumbai
Site Area : 12,019 sq. m.
Softwares : Revit + Enscape + Photoshop
PROJECT IDEATION
Housing for an inclusive and resilient dwelling environment.
In the Urban life where people have been getting out of touch more and more with their surroundings,the pandemic has shown us we need interacton and a community to live in.
This Housing design tries to solve this problem by creating spaces within the residential area itself that enables to have atleast visual contact with the people living around oneself, using corridors and balconies.
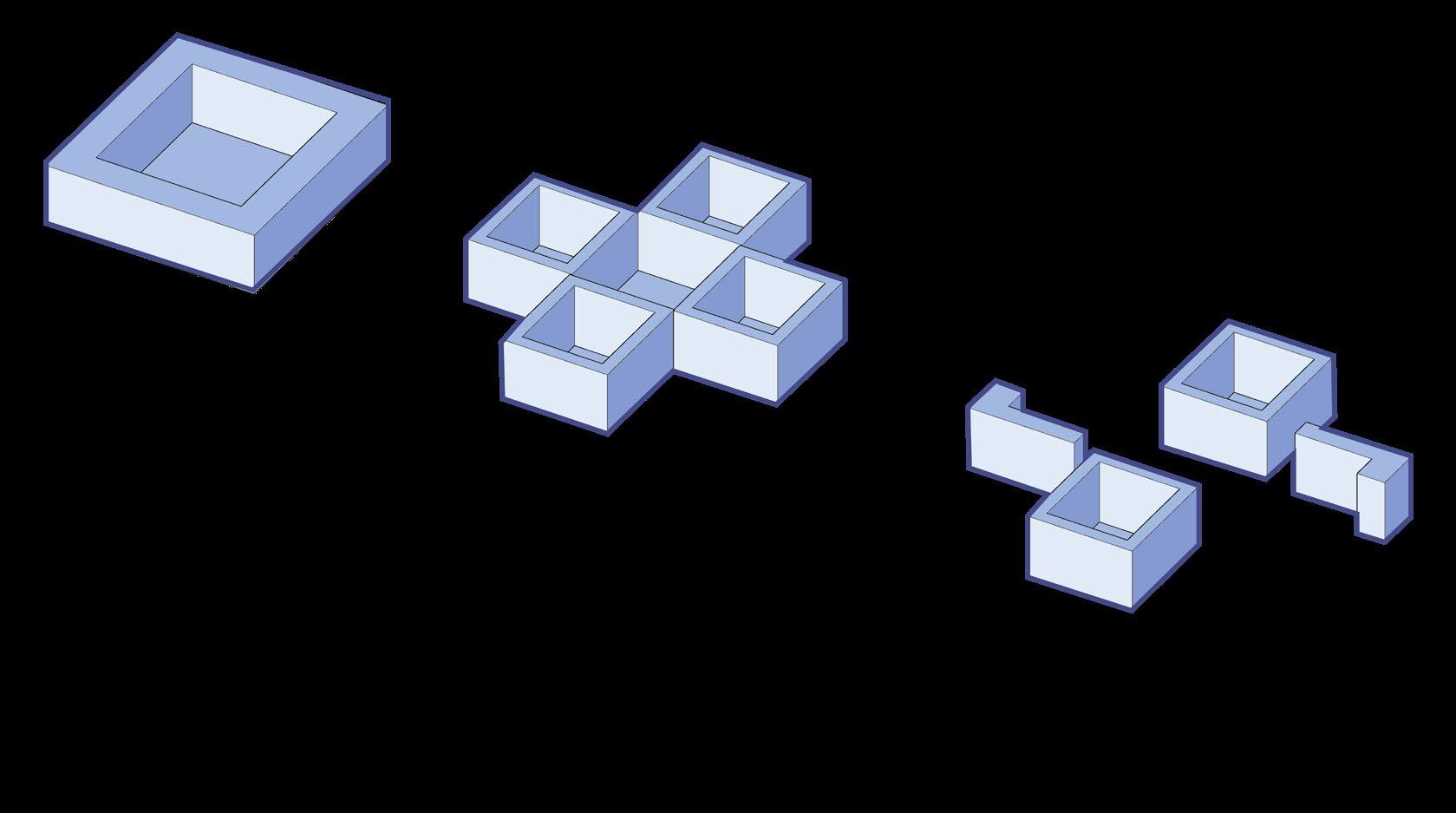
Closed space with allapartmentsfacingeachother.
Dividing the space intosmallerpartscreatingcluster ofinteractivespaces.


MODULE 1
(CARPET AREA :87msq 30 units) (3 BHK)

Balconies Designed in a way that they are brought inside the living room. The Kitchens open up to the living area with partition walls to connecting the kitchen and living room users.
MODULE 3
(CARPET AREA :49 msq 45 units) (1 BHK)
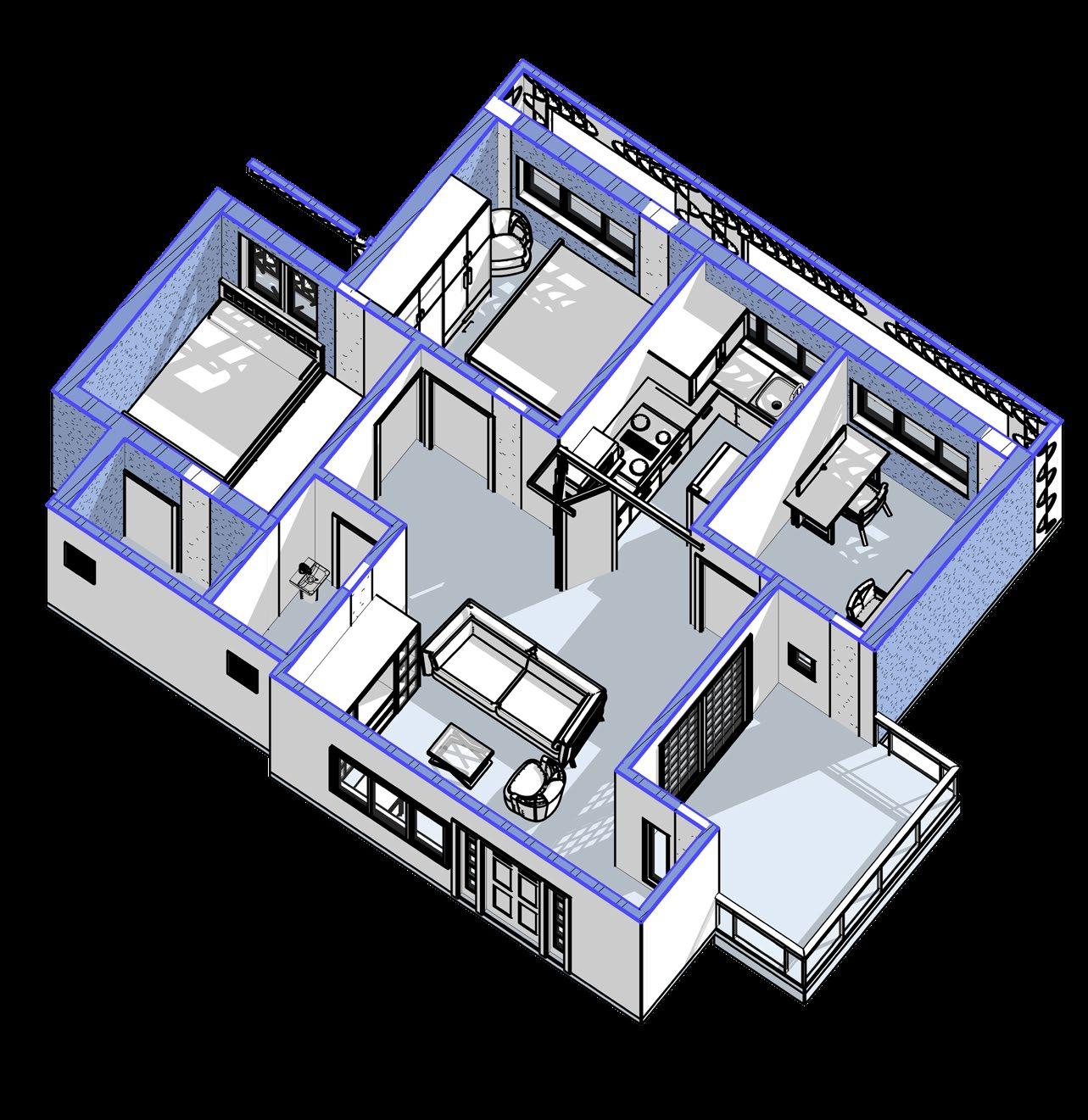
Green WPC Jalli Facades
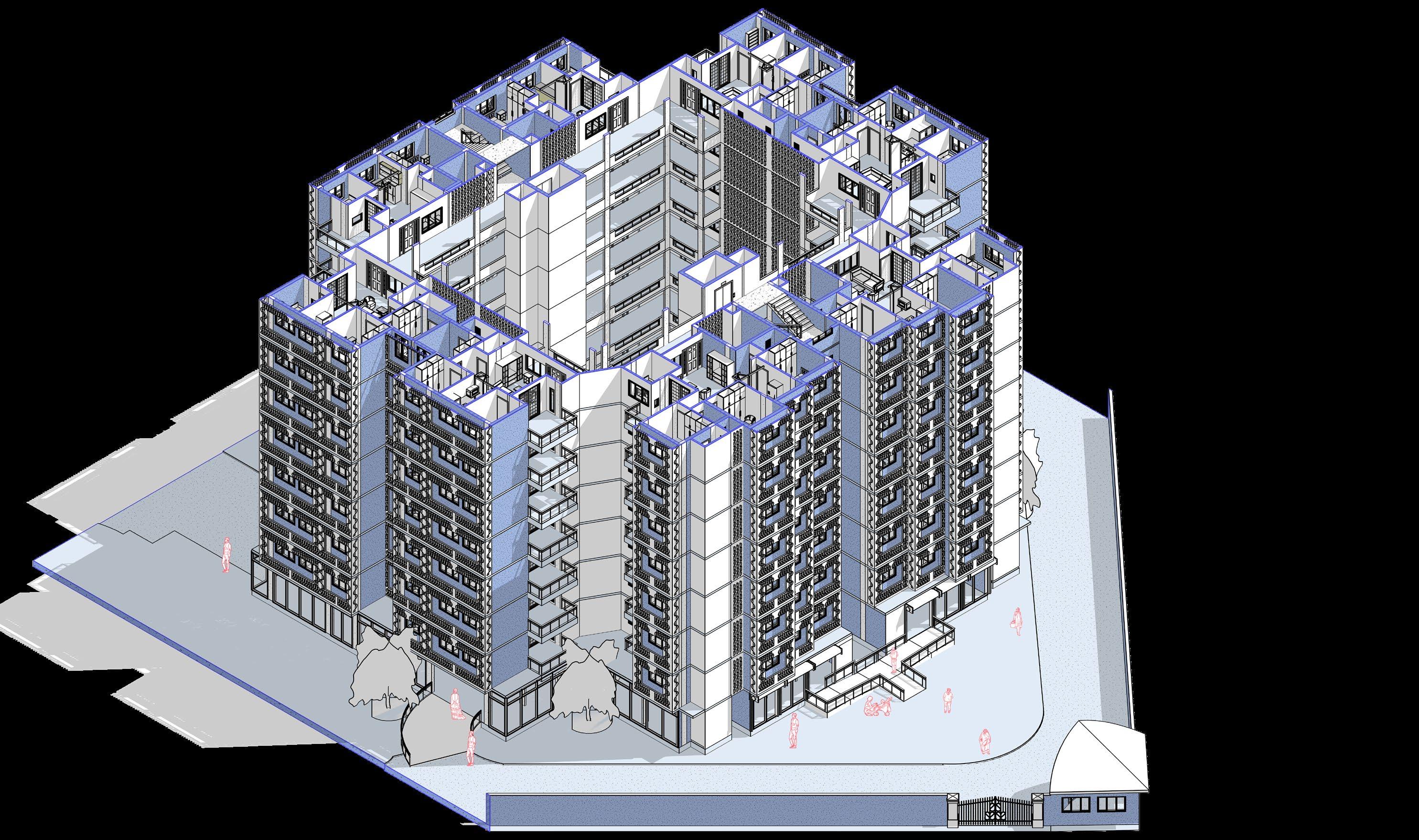
-helps alleviate anxiety, depression, and nervousness.
-brings with it a sense of hope, health, adventure, and renewal, as well as self-control, compassion, and harmony.
-The green color is often used to indicate safety.
The jalli wall also acts as a space to put clothes to dry without hindering the exterior look of the building.
Blue colour to walls
-represents both the sky and the sea and is associated with open spaces, freedom, intuition, imagination, inspiration, and sensitivity.
-represents meanings of depth, trust, loyalty, sincerity, wisdom, confidence, stability, faith, and intelligence.
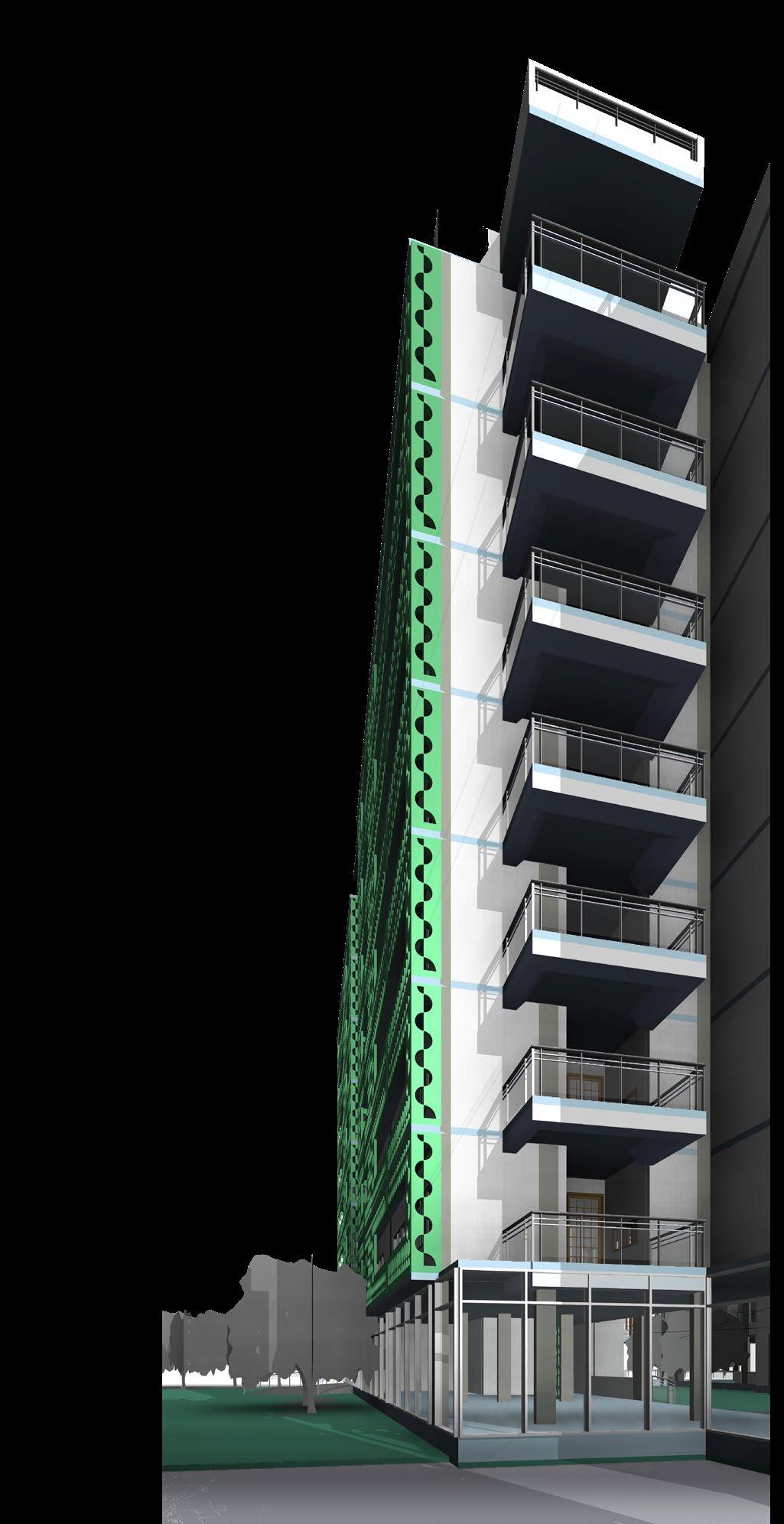

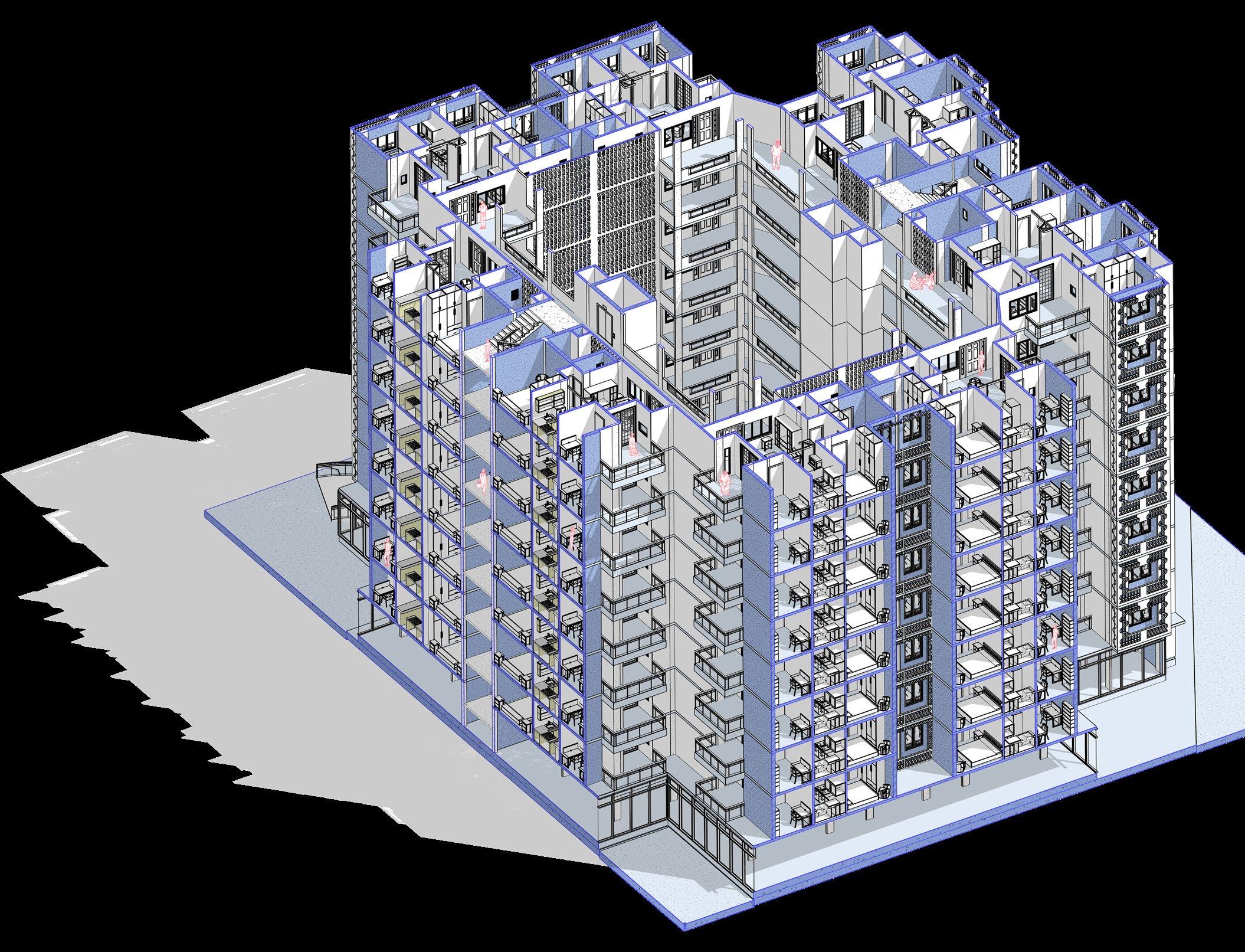

BALCONIES placed facing towards each other to CREATE INTERACTIVE SPACE
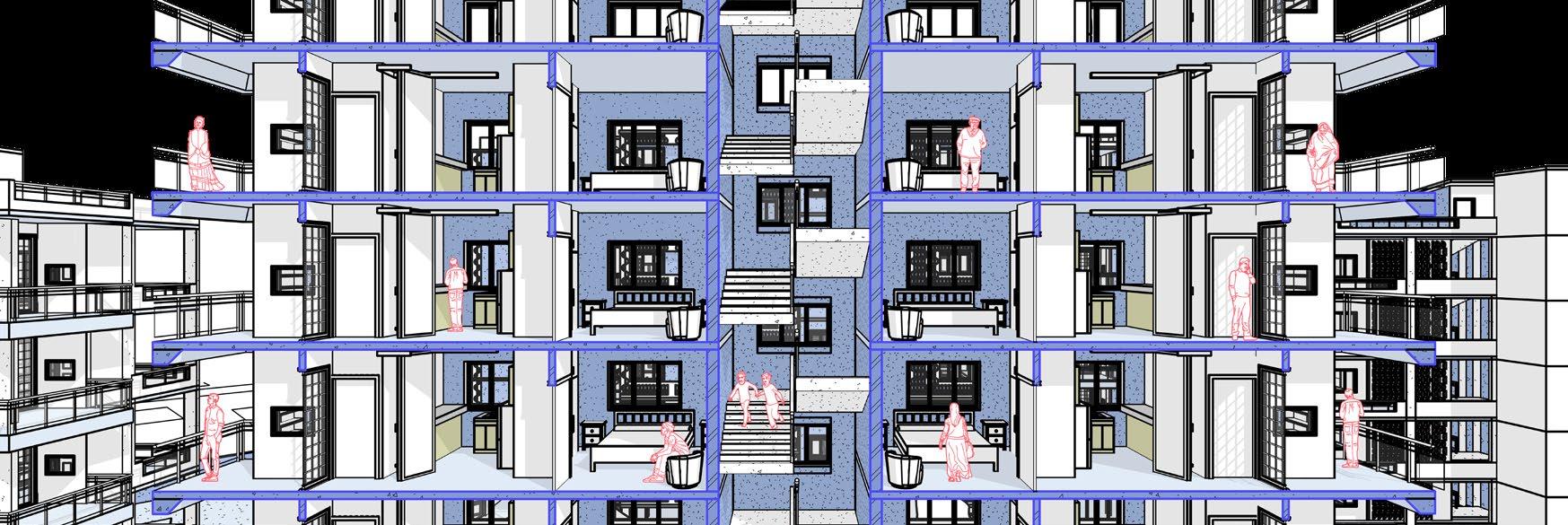

INDIVIDUAL CORRIDOR SPACES created for CORNER APARTMENTS work as SEMI PRIVATE BALCONIES
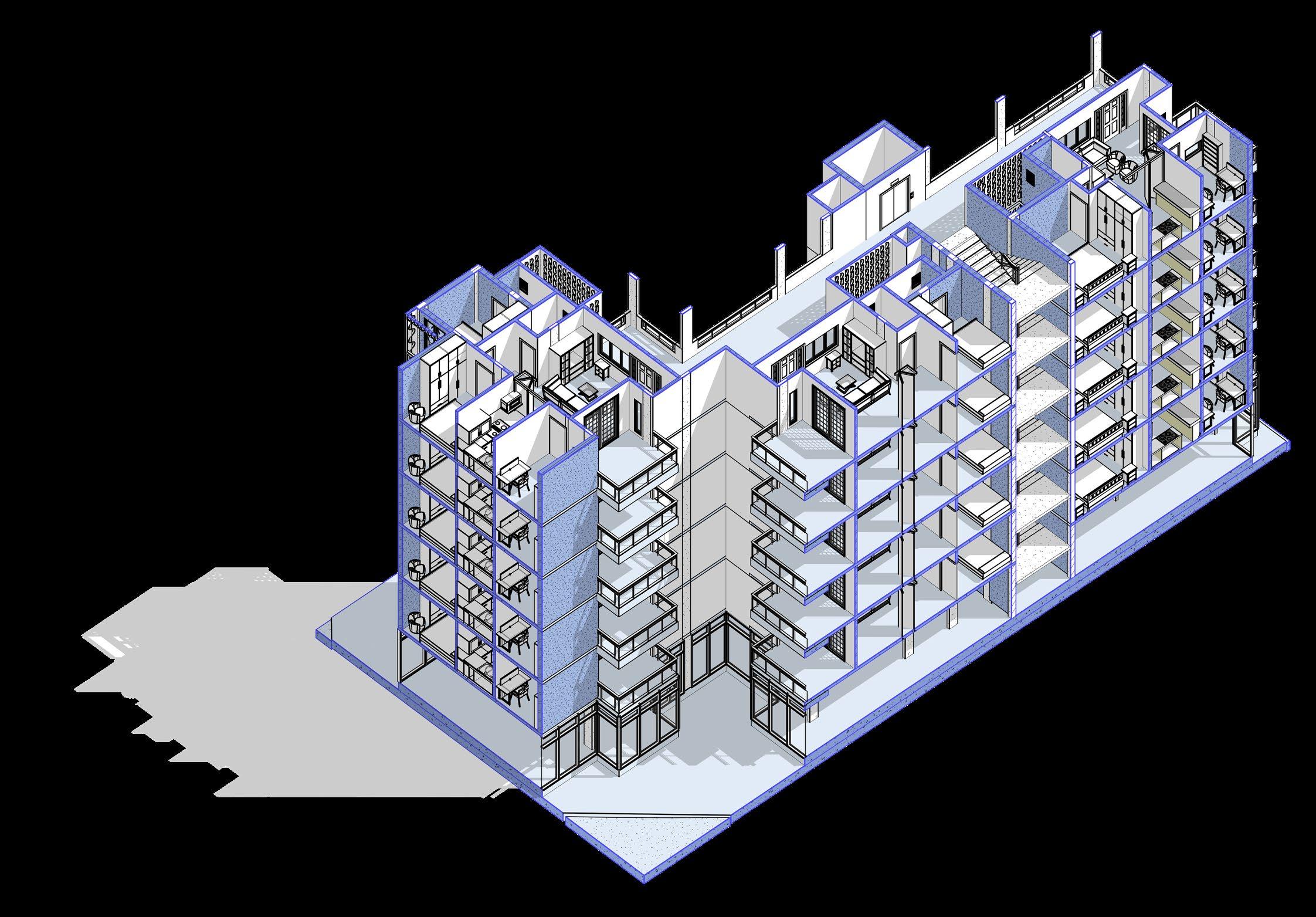
BALCONIES placed facing towards each other to CREATE INTERACTIVE SPACE
Semester 6 , May 2021
Mentor: Ar. Shilpa Vivekanand
Location: Kalamboli, Panvel, Navi Mumbai
Site Area : 11,360 sq. m.
Softwares : Revit + Photoshop

PROJECT IDEATION
Performing Arts : 1. Dance 2. Music 3. Theatre
The idea behind the design is that every smallest space will have a purpose, with some having flexible programmes.
Human moods and emotions play a crucial part in the design, and is created interactive, dealing with the light, shadows and winds as they influence these moods and emotions.
Enjoying peace of mind is crucial to all arts, thus the design focuses on the outdoor landscape and indoor environment, connecting the two and creating a secondary abode for the students and the faculty. The design focuses on bringing all the three Performing Arts together by creating a space where they interact with each other, get inspired, and learn something new every day
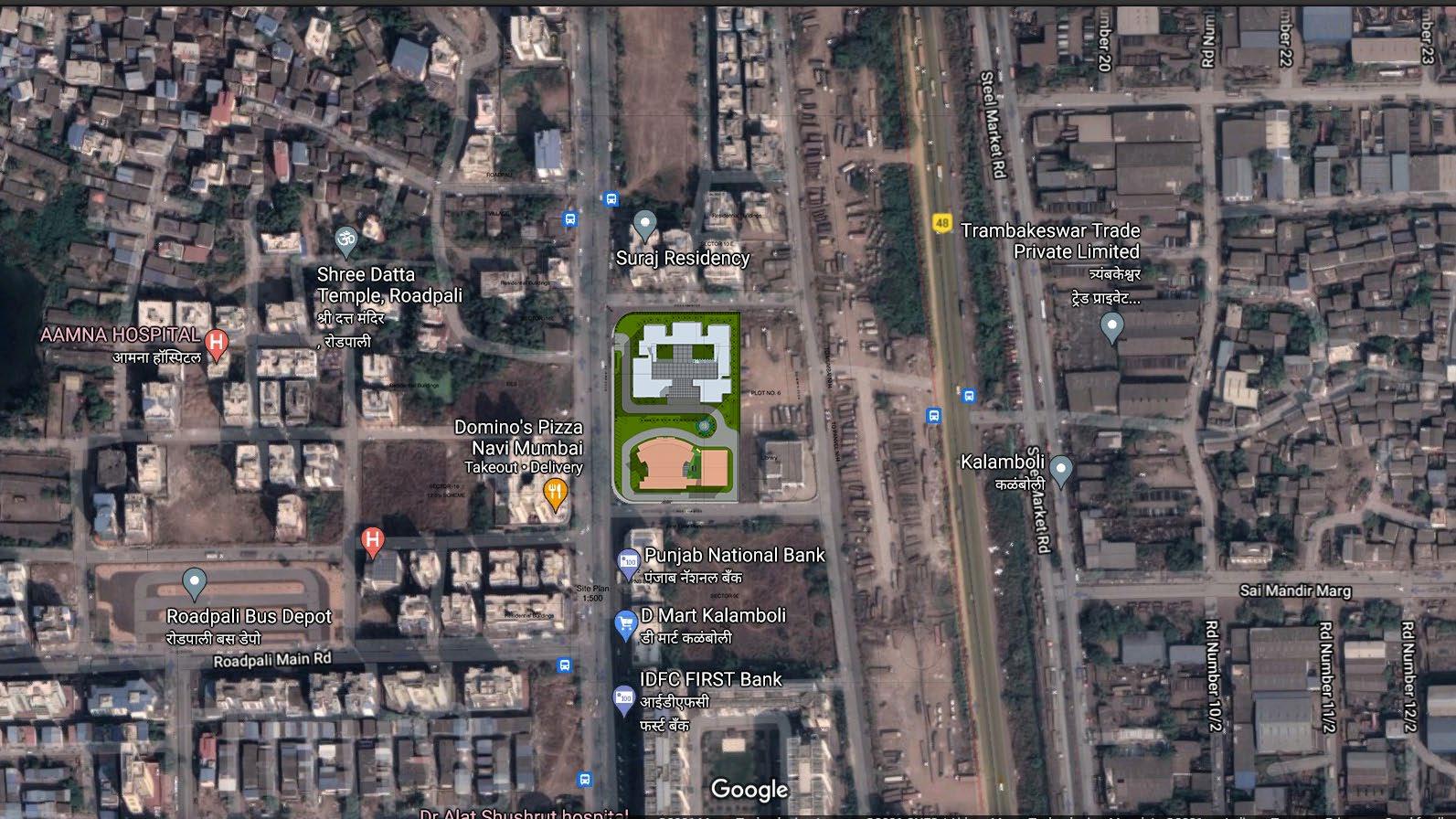










SITE:
S : Good Road Connectivity
No major City Chaos
W: No proper Vegetation thus no natural Source of Shade
O : Clear , Flat Land to create a proper functioning Landscape
T : Site Directly Besides the Road Vehicular Movement can cause disturbance.




CreatingPuncturestoCreateInteractiveSpaces
GoodlightandVentilationconnectivity
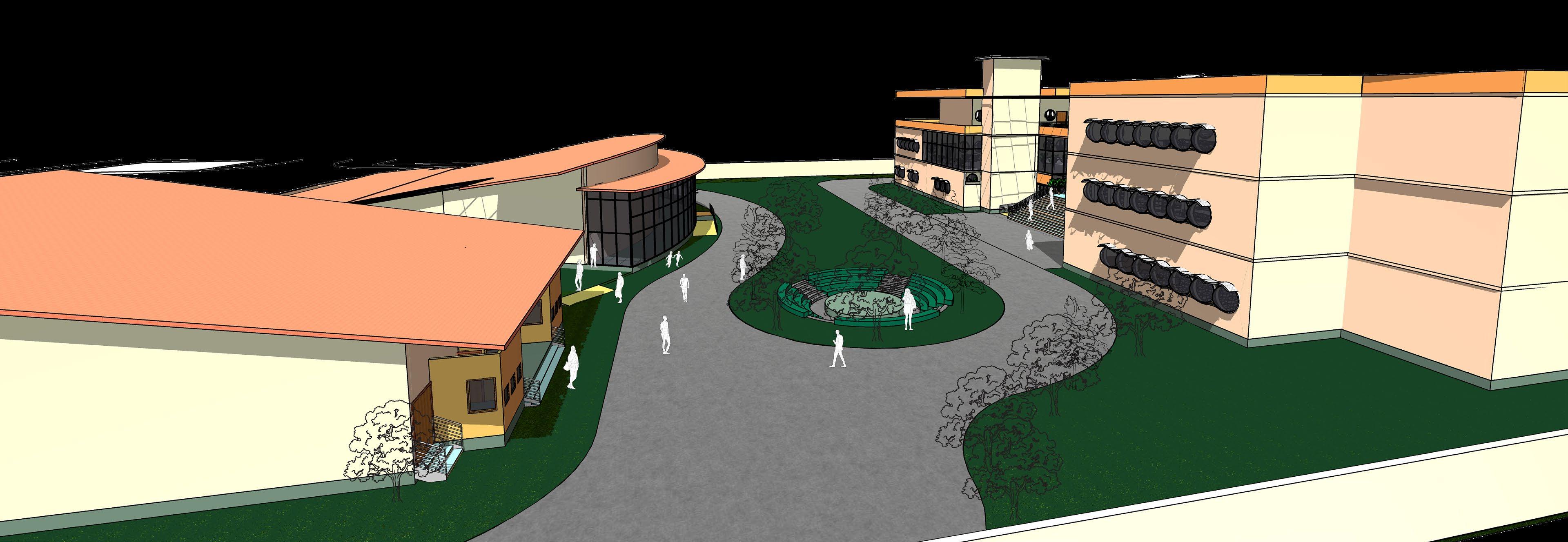
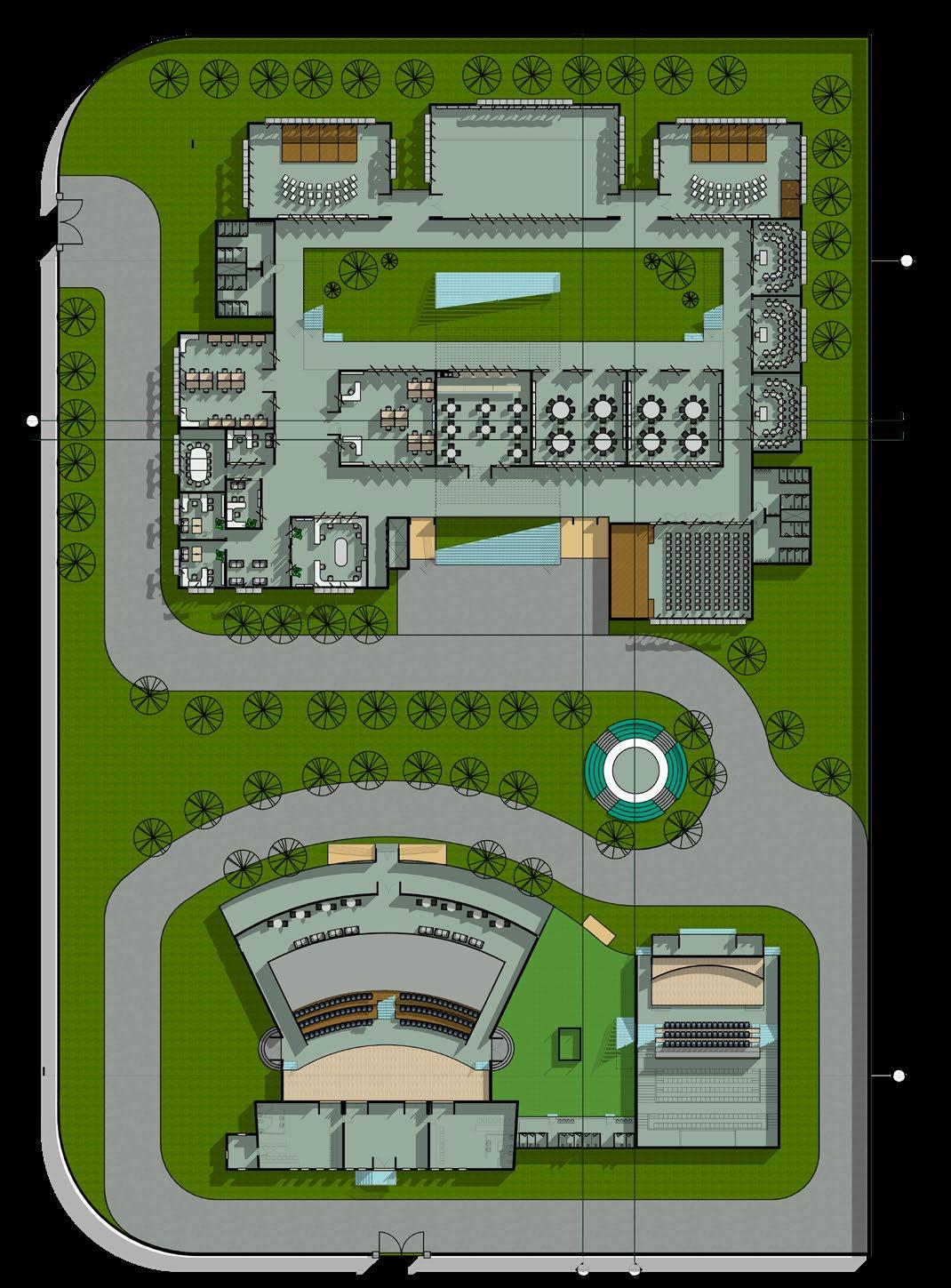
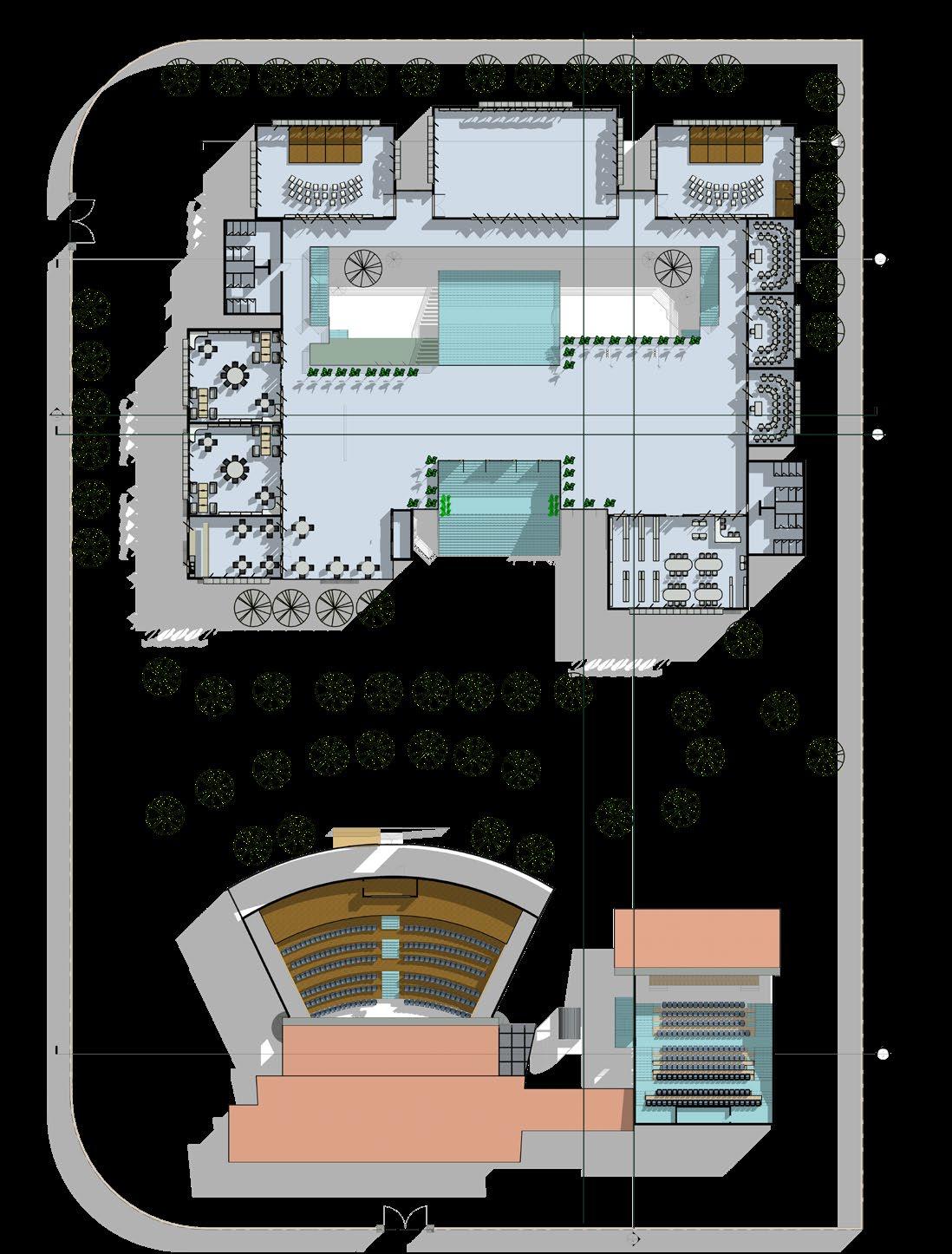
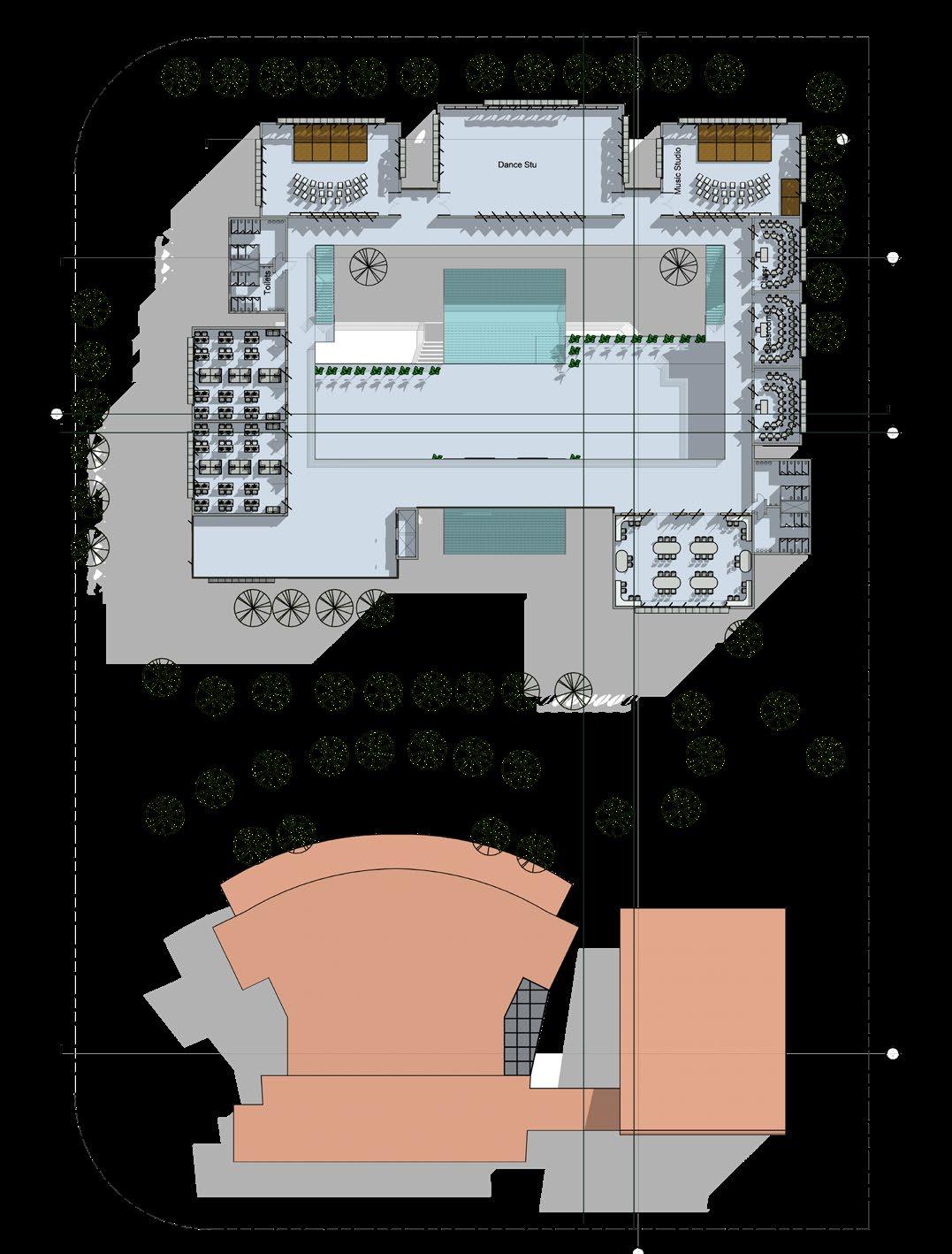
2.
6.


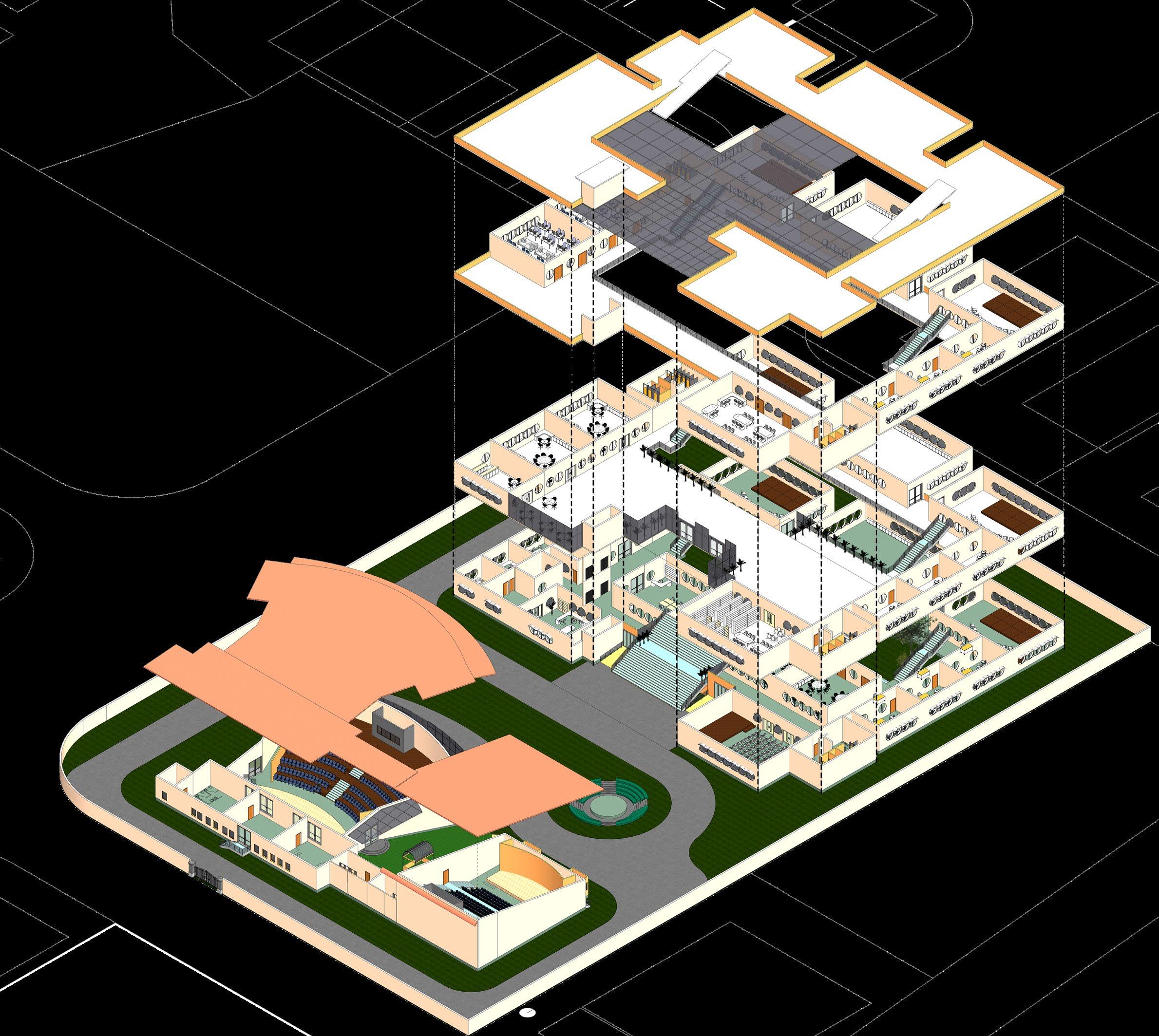
EXPLODED VIEW PERFORMANCE BLOCK
TERRACE FLOOR
SECOND FLOOR
FIRST FLOOR
GROUND FLOOR
Semester 3 , Oct 2019
Mentor: Ar. Vibhuti Sharma
Location: Vashi, Navi Mumbai
Site Area : 2,275 sq. m.
Handsketched + Photoshop
BRIEF: Redeveloping a Park and include a primary and Secondary Programme.
3.
4.
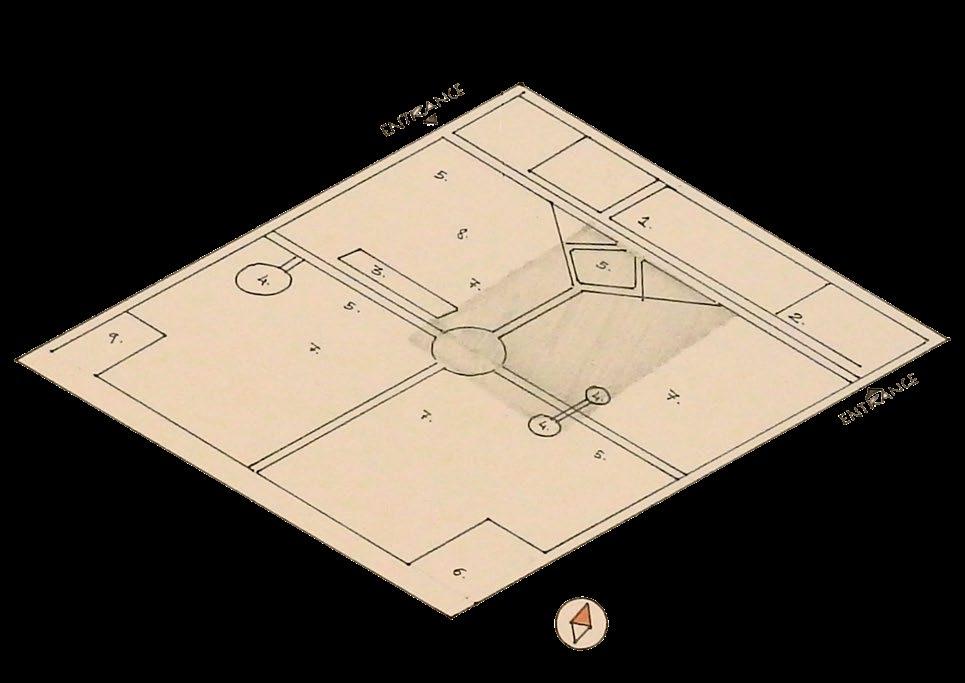
5.
6.
7.
8.
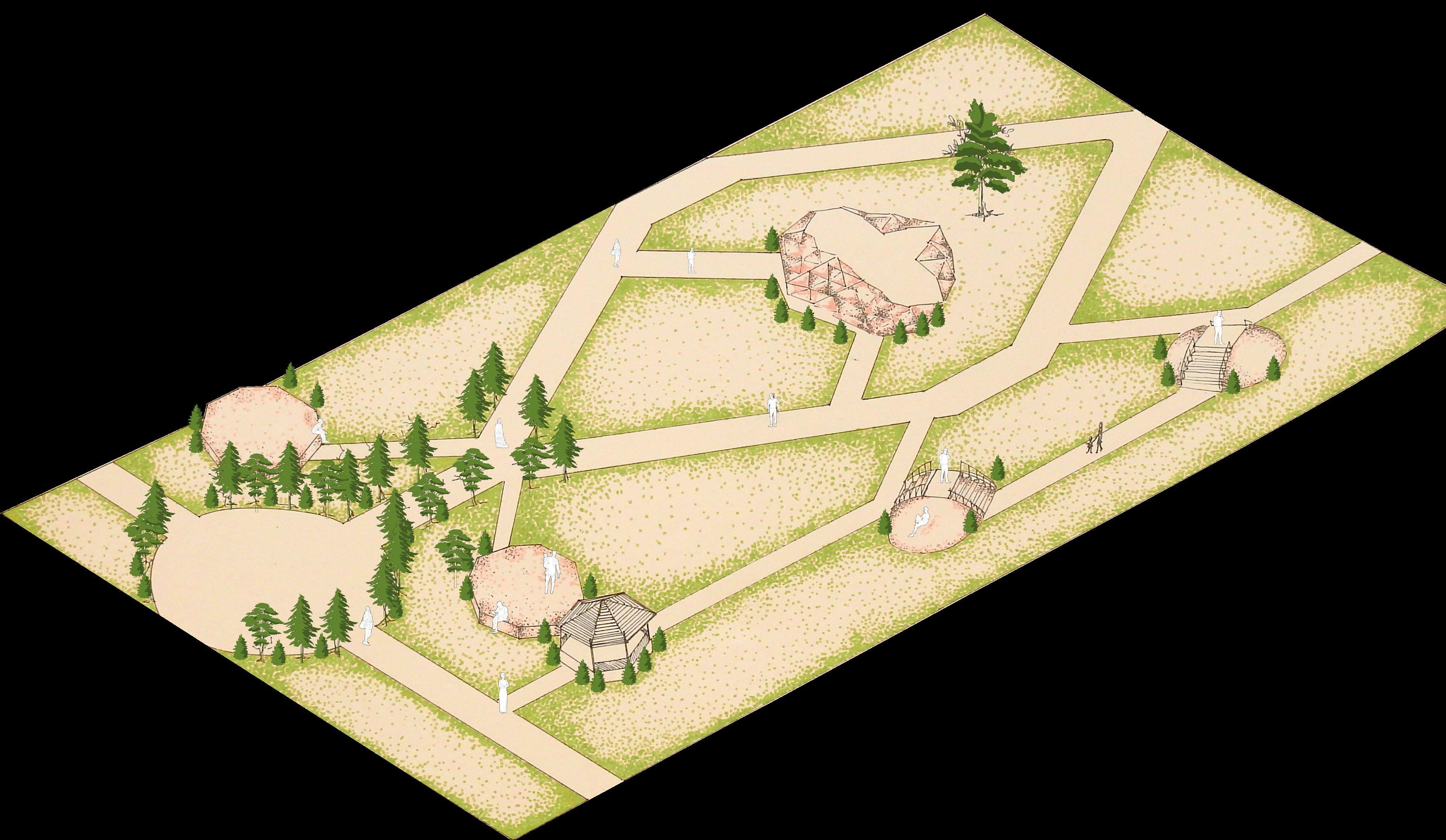
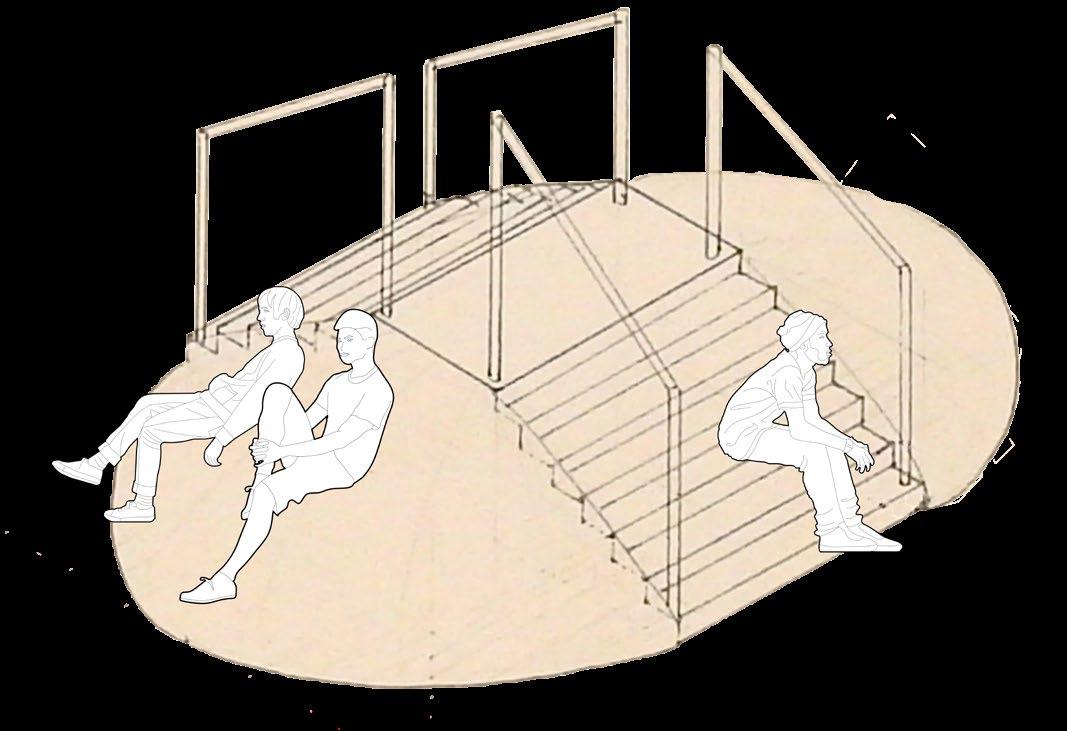

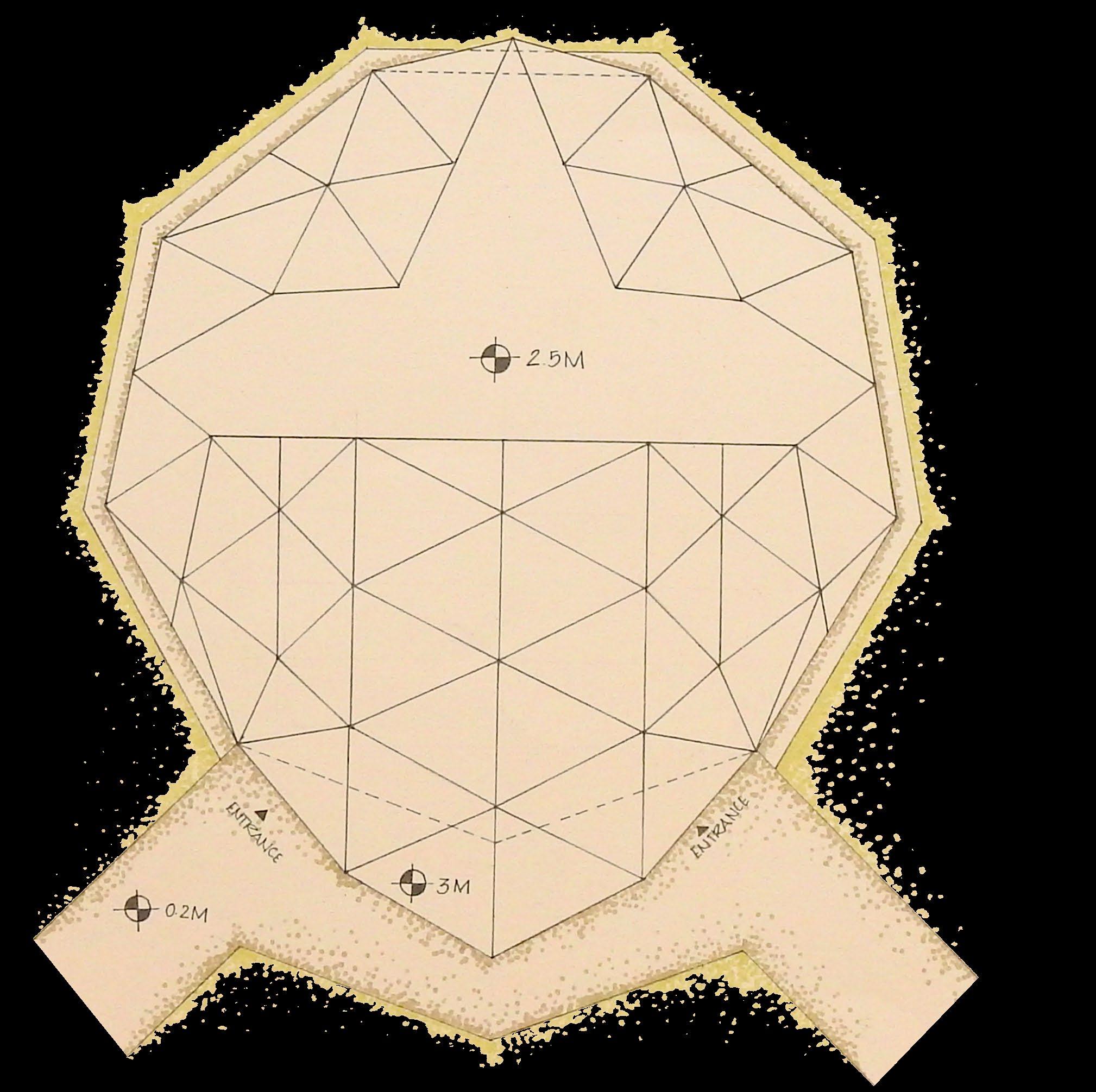

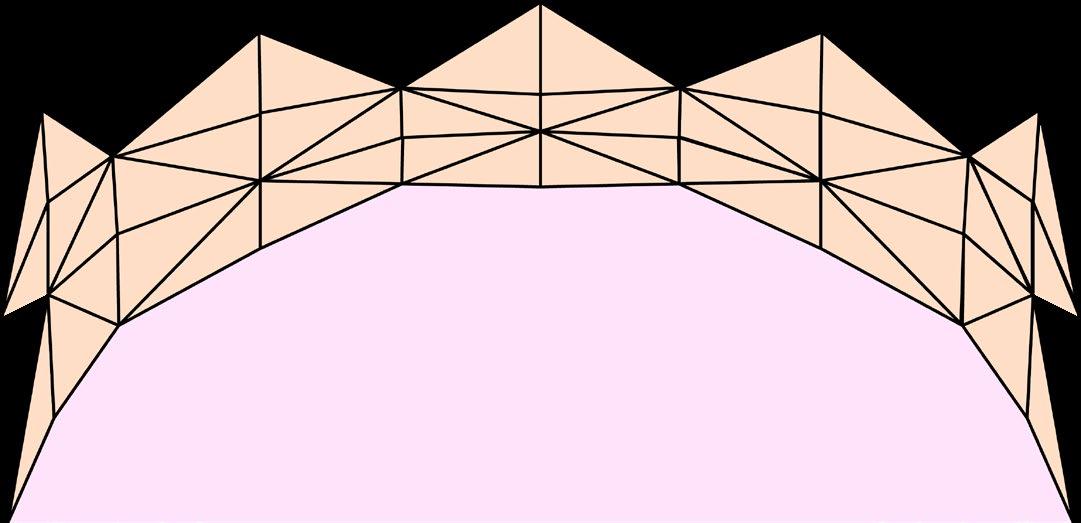

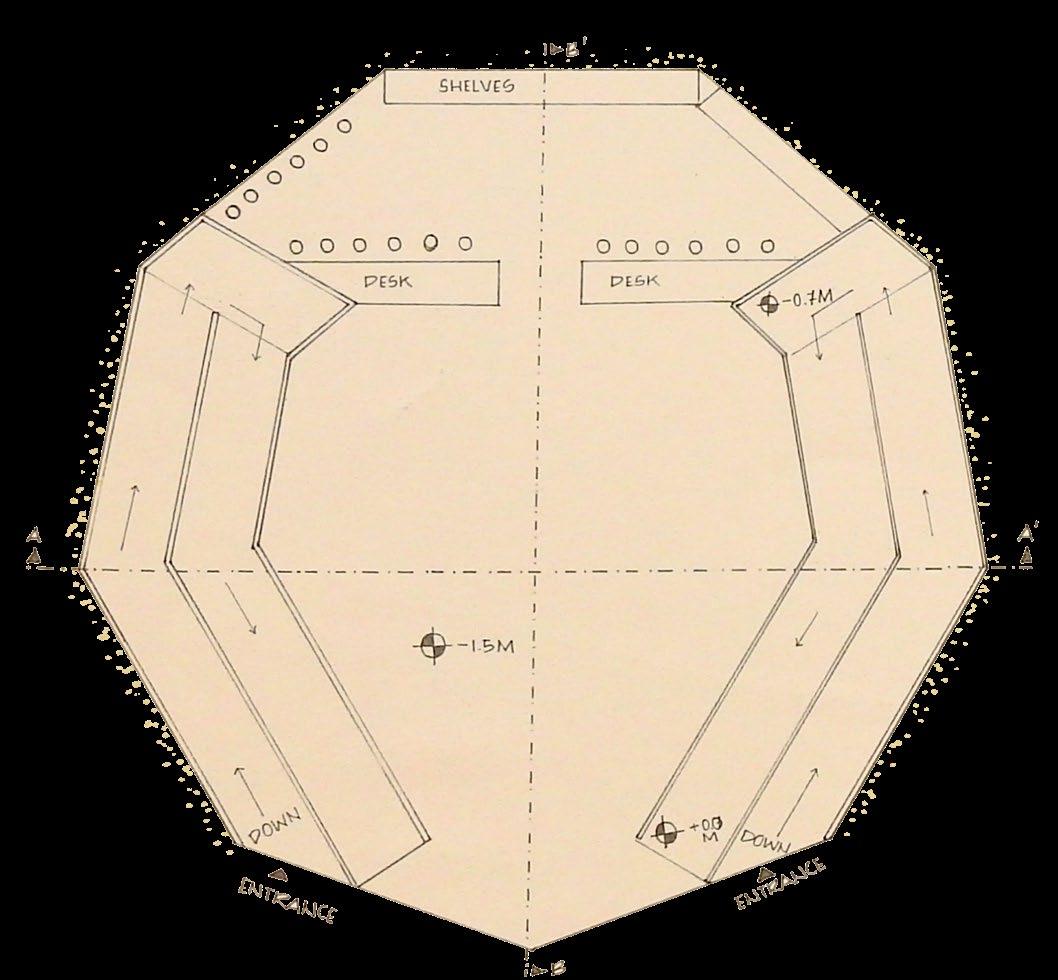
(1:10)RAMPS
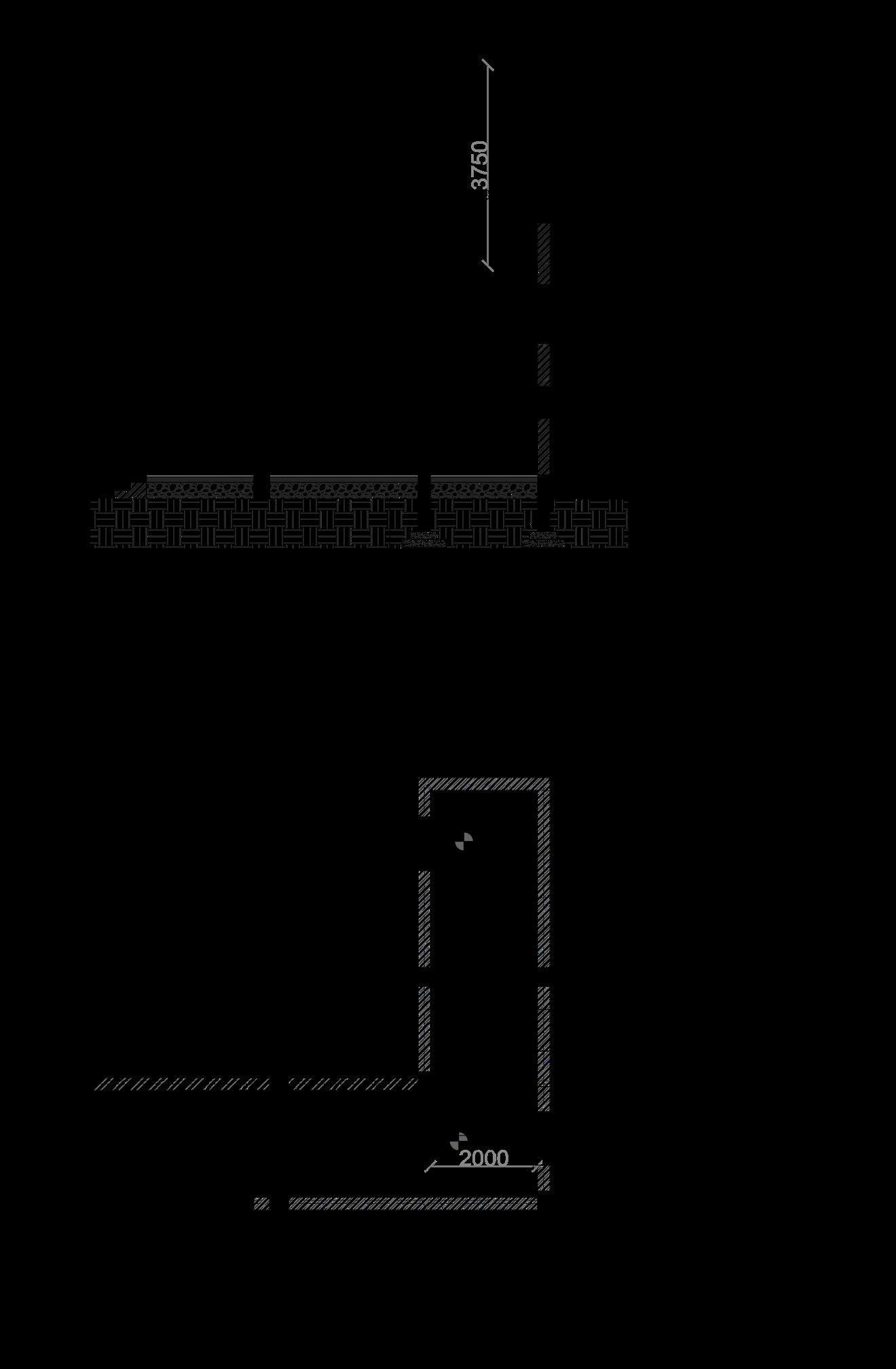
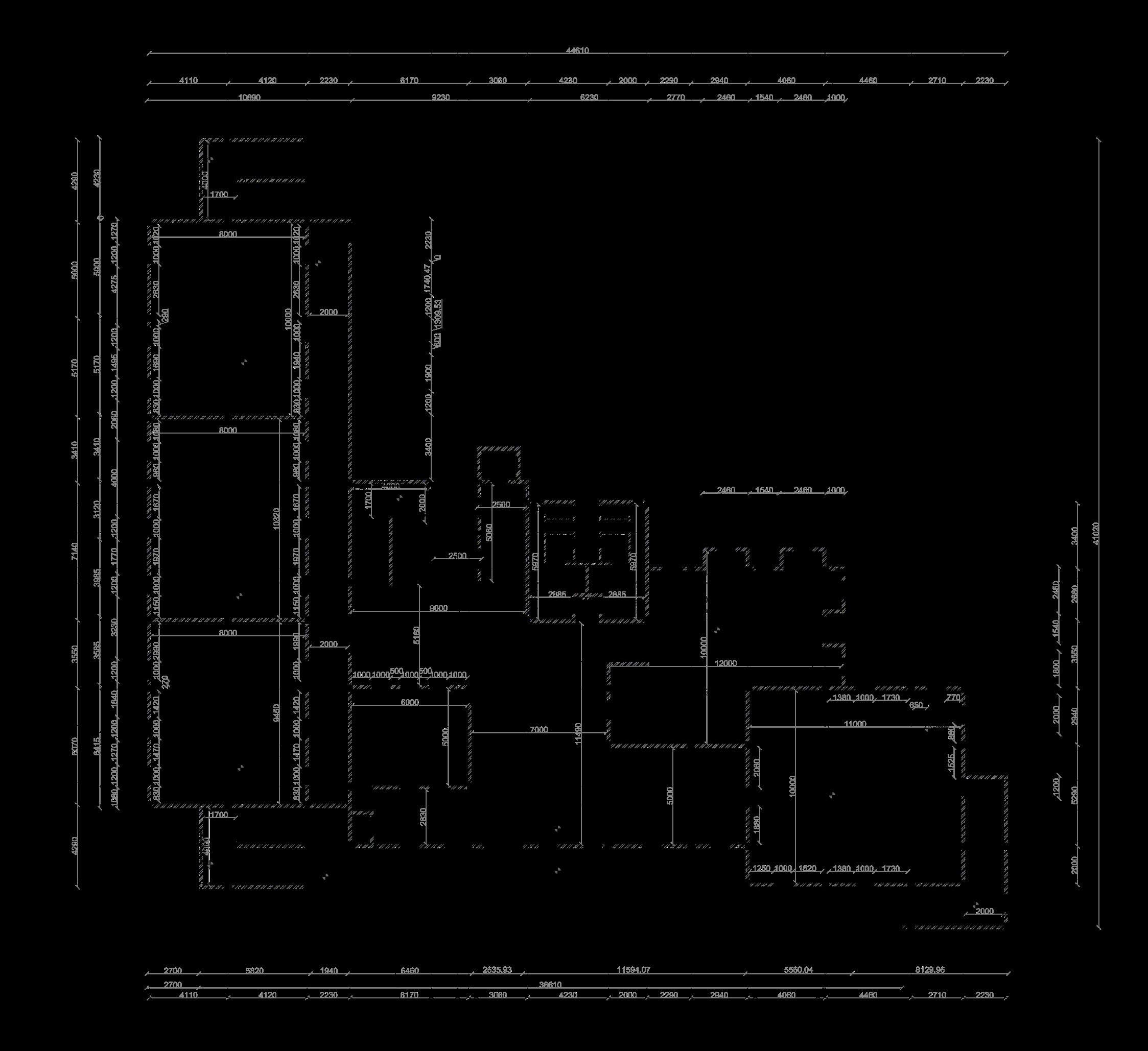

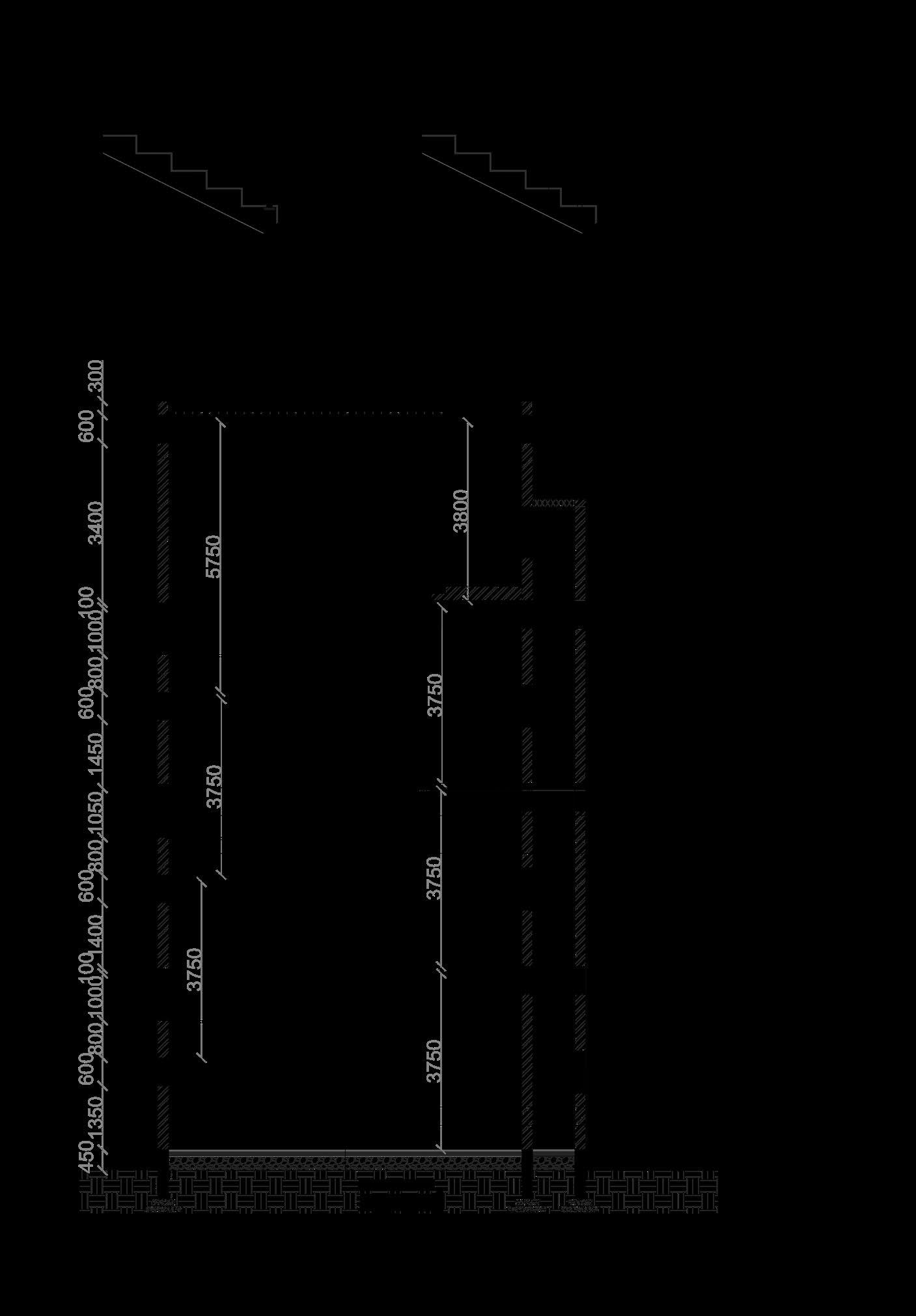
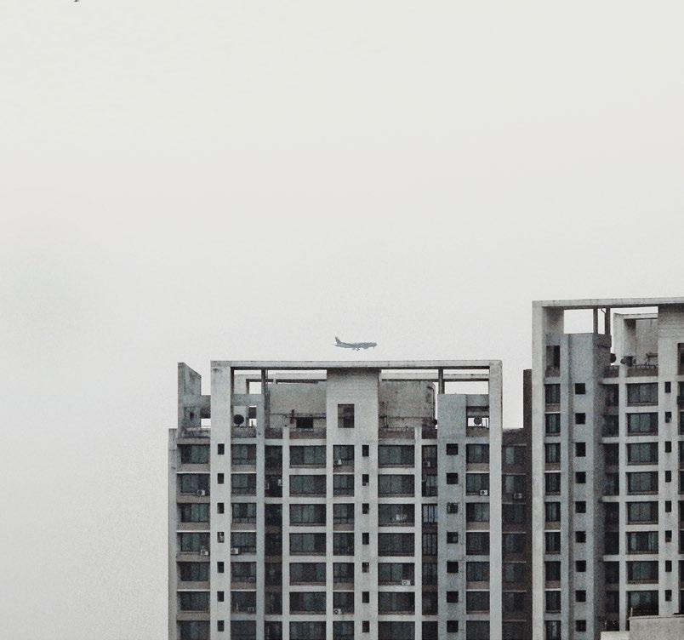
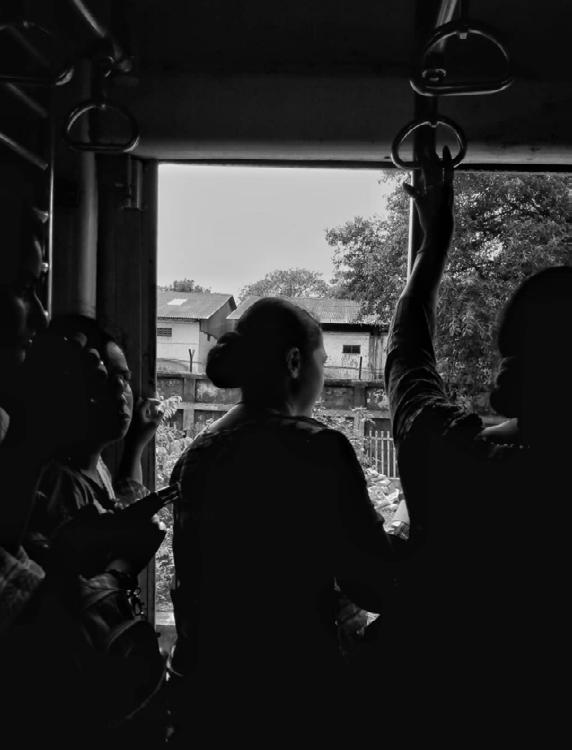
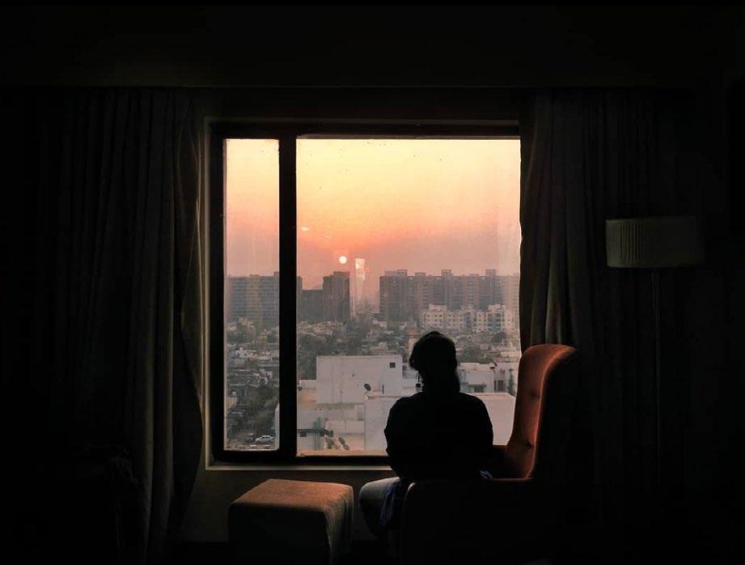
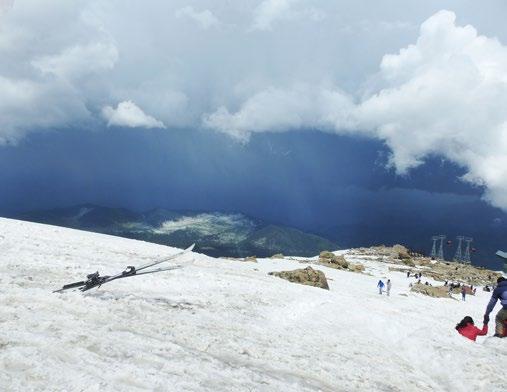
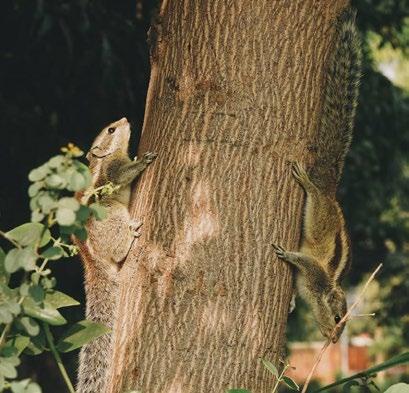

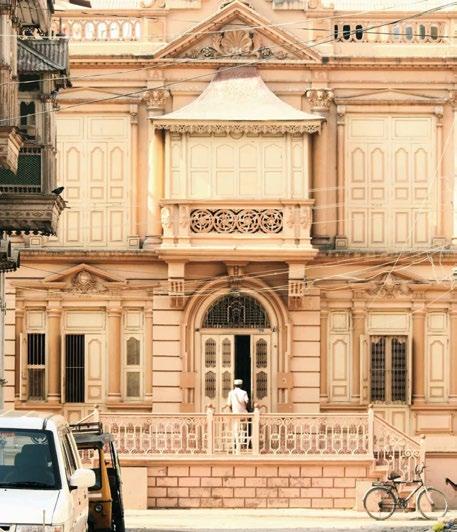

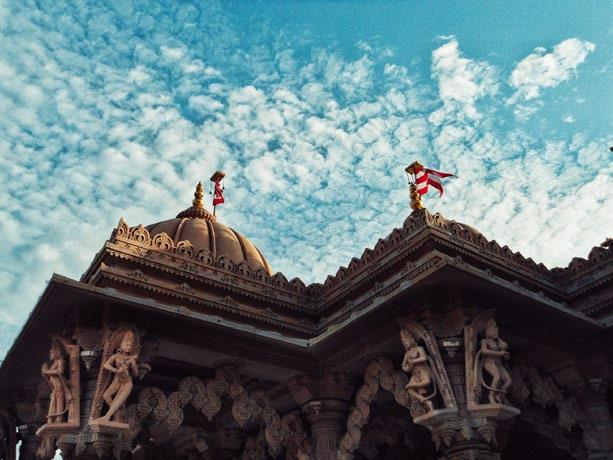
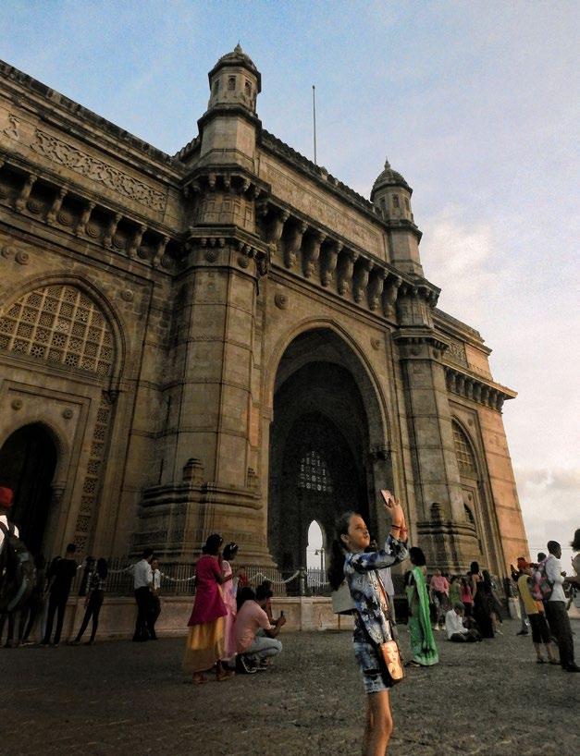

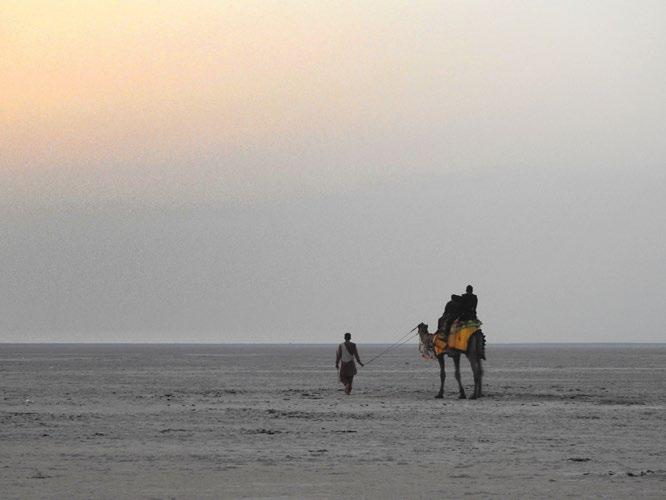
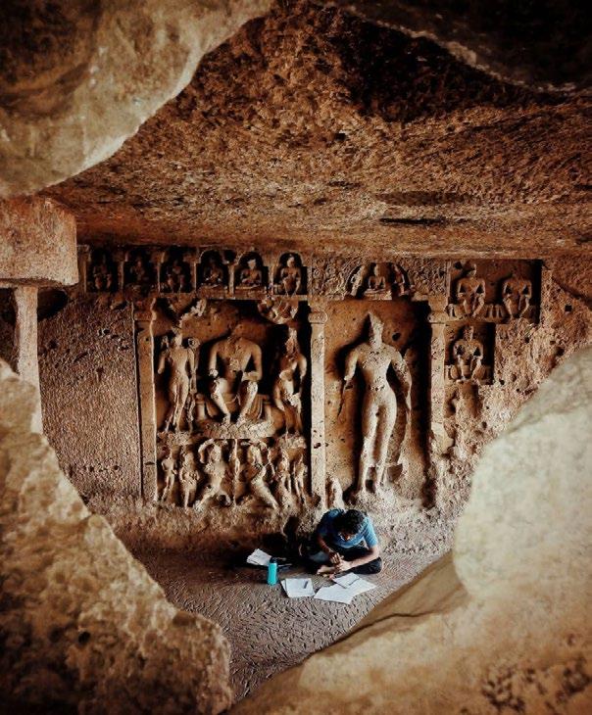

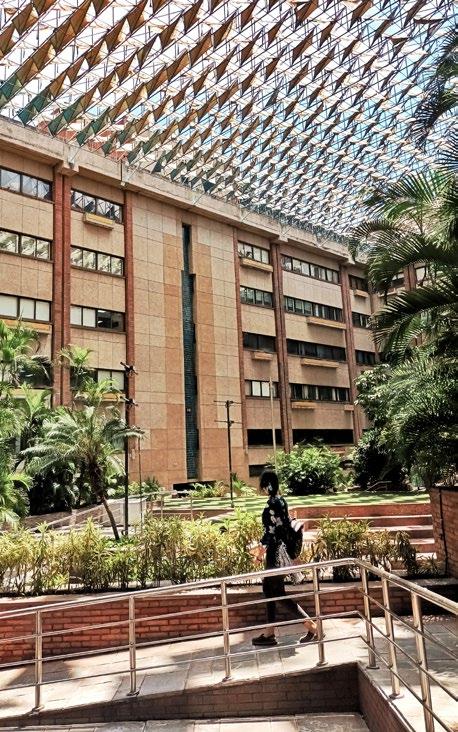

: Linked : Instagram :
https://www.re-thinkingthefuture.com/author/urmiangne/
www.linkedin.com/in/urmiangne
https://www.instagram.com/urmiangne/
T H A N K Y O U



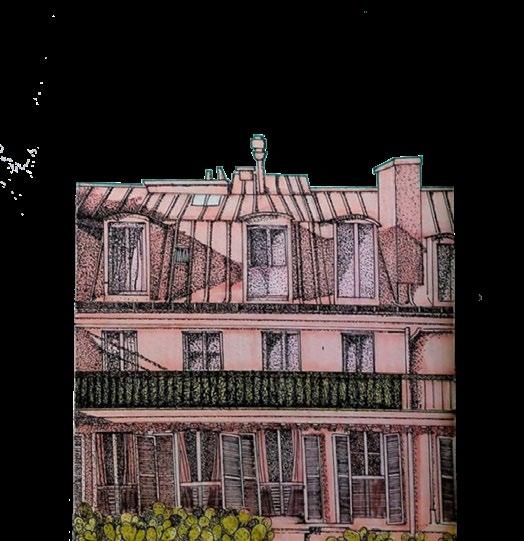


*Cover page and Back Page Illustration is a representation of a Photo Uploaded By

