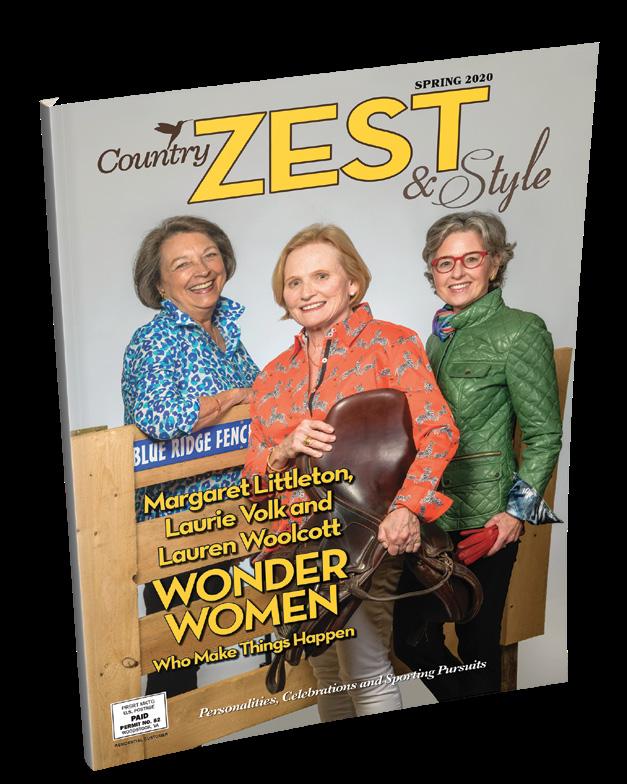Heronwood Farm is adjacent to the prestigious Upperville Horse Show grounds, home to the nation’s oldest horse show. The original horse show grounds were once part of this farm and known as Grafton Oaks.
The façade on the Federal style broodmare barn is finished with stone found on the property on each end of the 20-stall structure.
“Heronwood is a big barn,” he said. “It somehow needs to be as close to the conditions in the paddock as possible, the light is so important with the cycles of the broodmares.” To do this a skylight was added along the ridge, the length of the barn. Other horse structures include: a 16-stall yearling barn, three isolation buildings, numerous run-in sheds, additional stalls, an eight horse “hot walker”, enclosed lunging ring and a riding arena which all equal 45 stalls and 28 fenced paddocks totaling approximately 200 acres. The circa 1905 Grafton Hall is a classic Revival style manor house. Originally built as a Queen Anne style home in 1883, it was destroyed by fire and the current home was built on its foundation. Mr. Blackburn was asked to create staff housing and office space for Heronwood Farm within the manor house. Additional living quarters at Heronwood Farm include: farm manager’s house, staff house, stone Cottage and a service center with apartments. Heronwood is listed at $ 24.5 million by John Coles.
According to John Blackburn: “Natural light is so important with the cycles of the broodmares. To do this, a skylight was added along the ridge, the length of the barn.”
Blackburn Architects 1820 N St NW Washington D.C. 20036 202- 337-1755 www.blackburnarch.com
John Coles Thomas and Talbot Real Estate 2 South Madison Street Middleburg, VA 20117 540-270-0094 www.thomasandtalbot.com
Country ZEST & Style | Spring 2020
53







