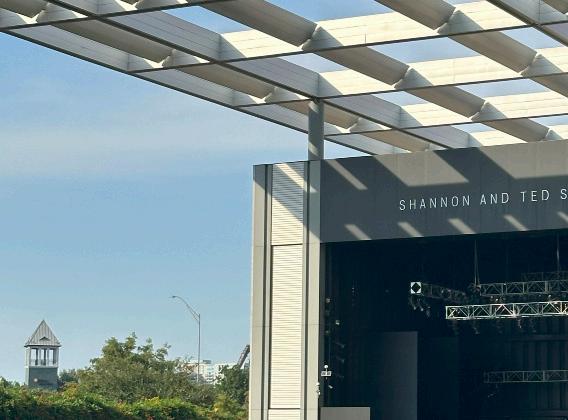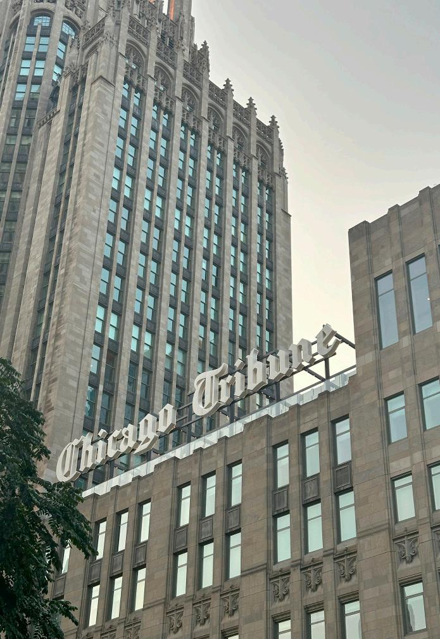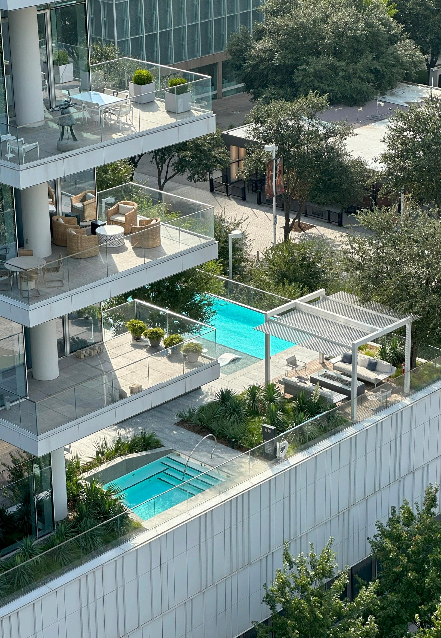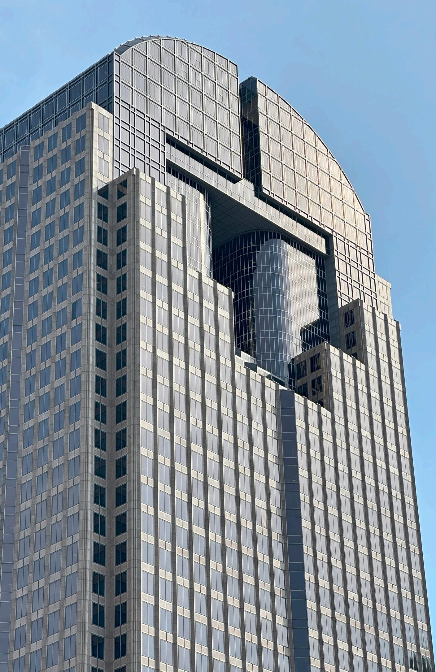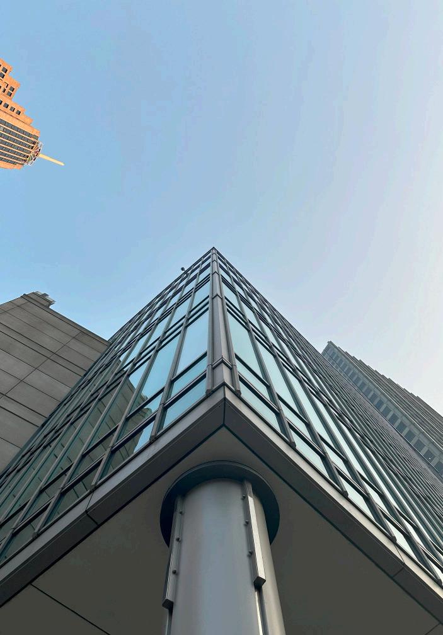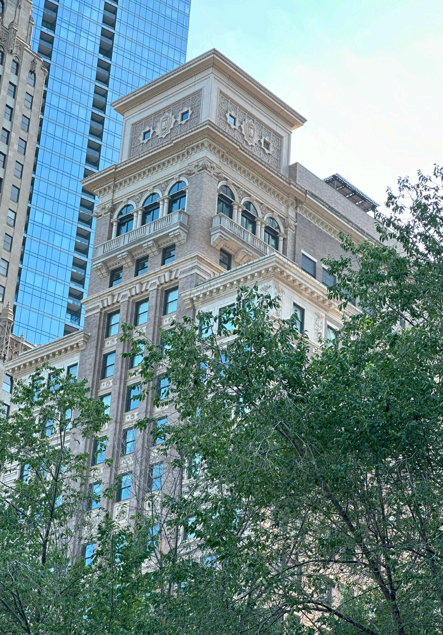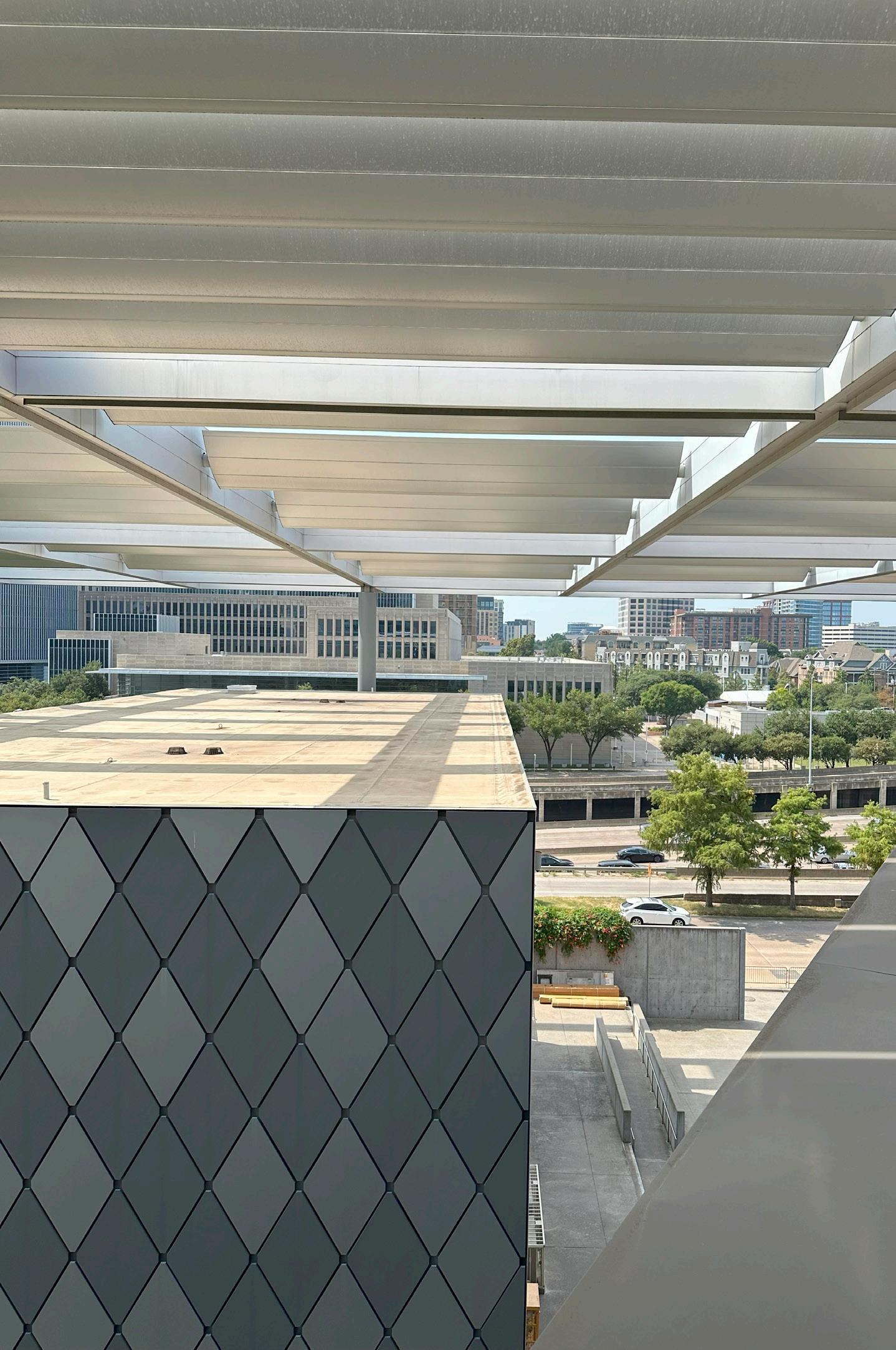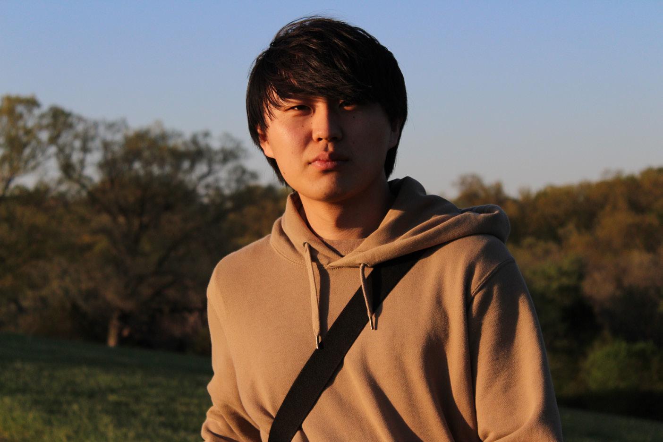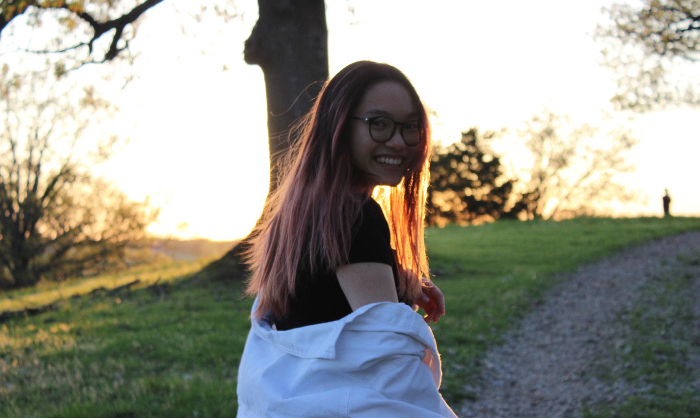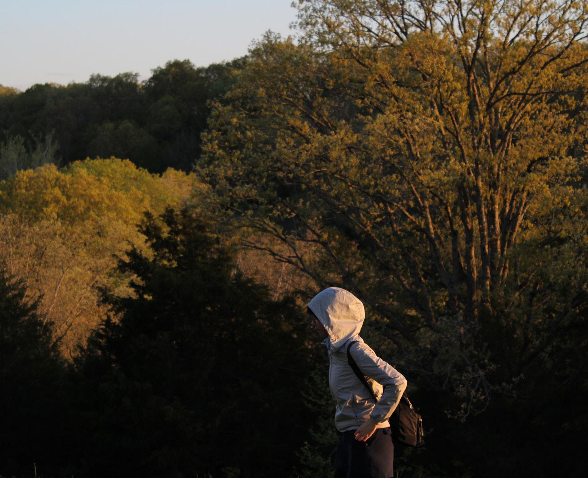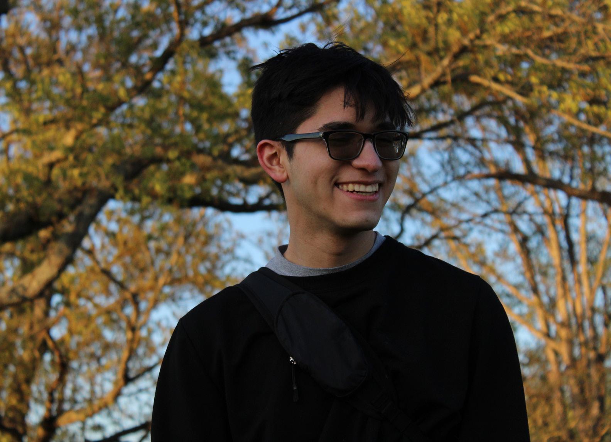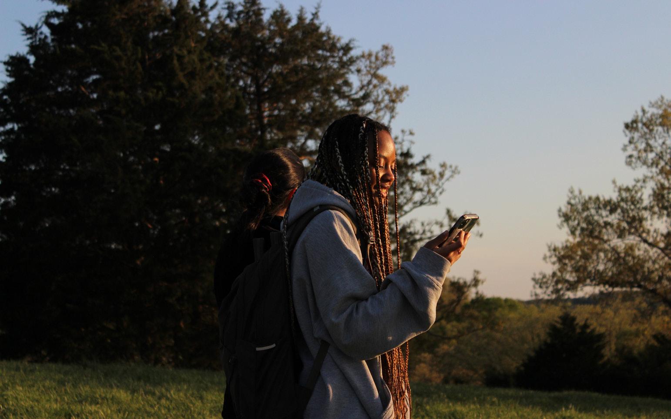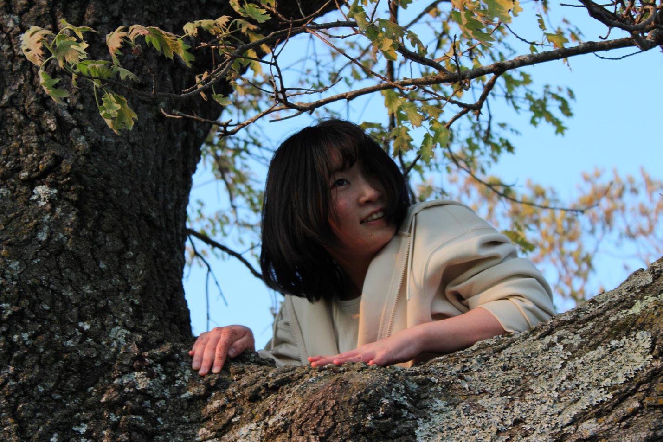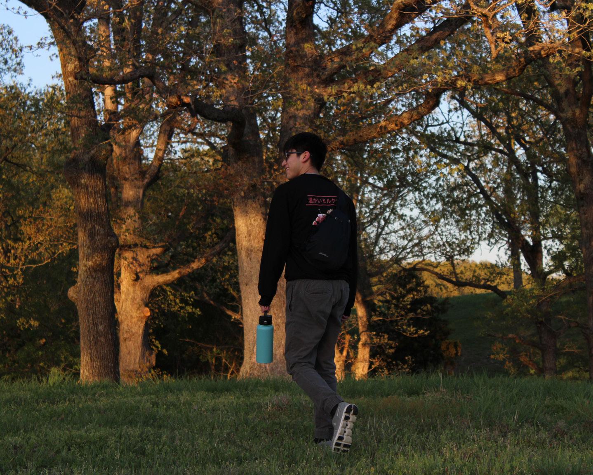P O R T F O L I O
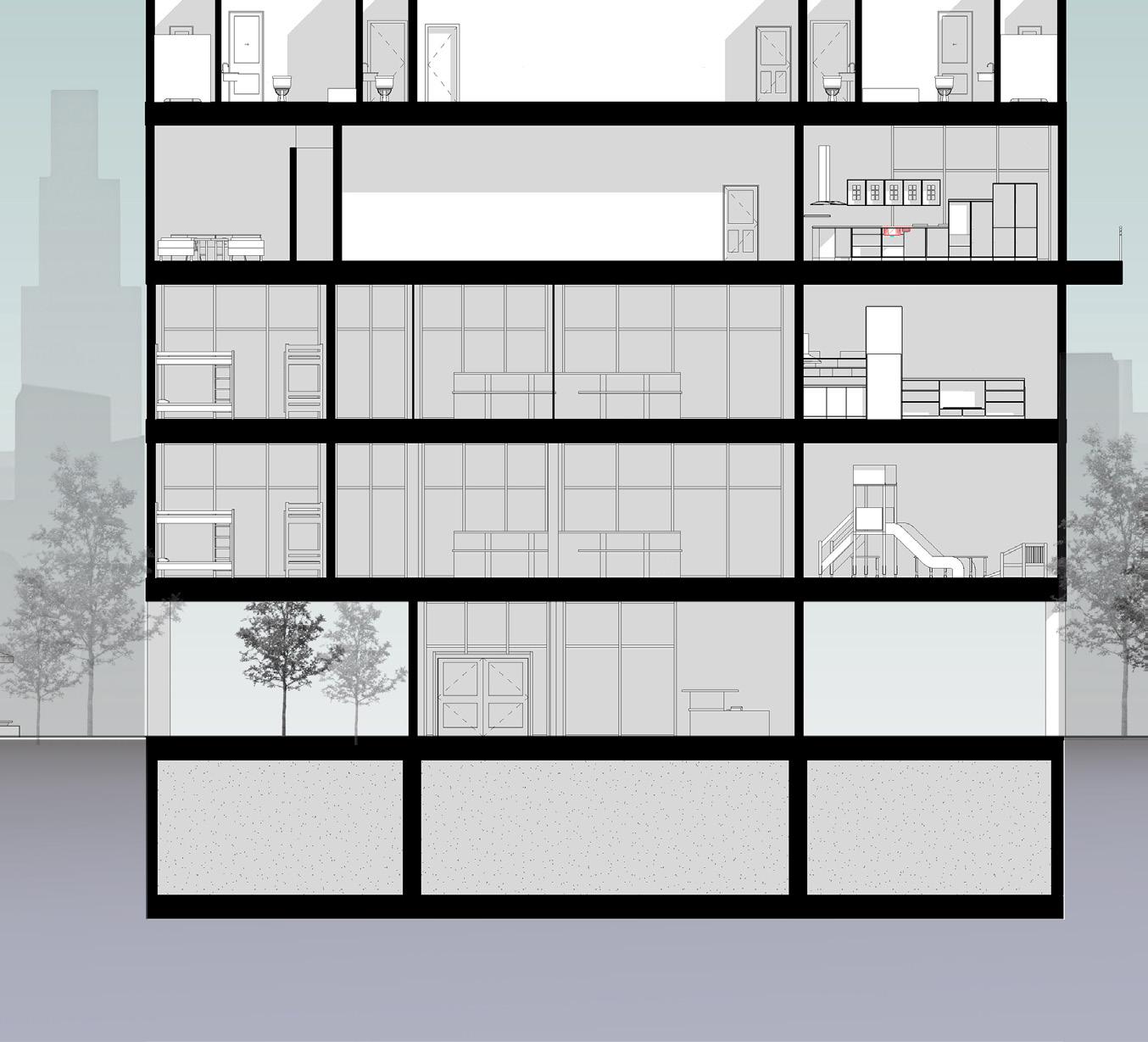



“Architecture should speak of its time and place, but yearn for timelessness”
-Frank Gehry
The floor plans and 3D models were done in Revit. The renderings were done in Twinmotion. The touch ups were done in Photoshop
THESIS: NAVINGATING ASYLEE

The multifamily high rise was a semester long project located in Chicago, IL on a site at the Western edge of the Chicago Loop, along the Southern Branch of the Chicago River. We were to design a high rise that includes 100 dwelling units (1, 2, and 3 bedroom), community services (day care center), ammenities and retail (grocery store).
Migrants seeking asylum in the U.S. often look for better opportunities to improve the quality of their lives, seeking protection from threats based on their culture, religion, or politics. Because they are fleeing their home countries, they usually bring only essential items, such as government papers, and are often financially struggling. Their last resort is to come to the U.S. in hopes of a better life.
Asylum seekers face significant social, emotional and economic challenges. While immigration opens doors to new opportunities with safer living options, barriers such as language, employment and psychological trauma greatly hinder low-income migrants.
Though limited federal resources are available such as RCA (refugee cash assistance) or RSS (refugee support services), they are often restricted by age, residential status, the resources being limited or only being a temporary fix1. This leaves many who don’t meet these requirements vulnerable, especially when most of these government programs turn their attention towards refugees who have a residential status unlike asylees. These current resources fall short in supporting asylum seekers, However, asylees can also lead a moderately successful life with proper direction.
ADAPTATION THROUGH SUPPORT SERVICES
INTRODUCTION TO RESOURCES
THESIS: NAVINGATING
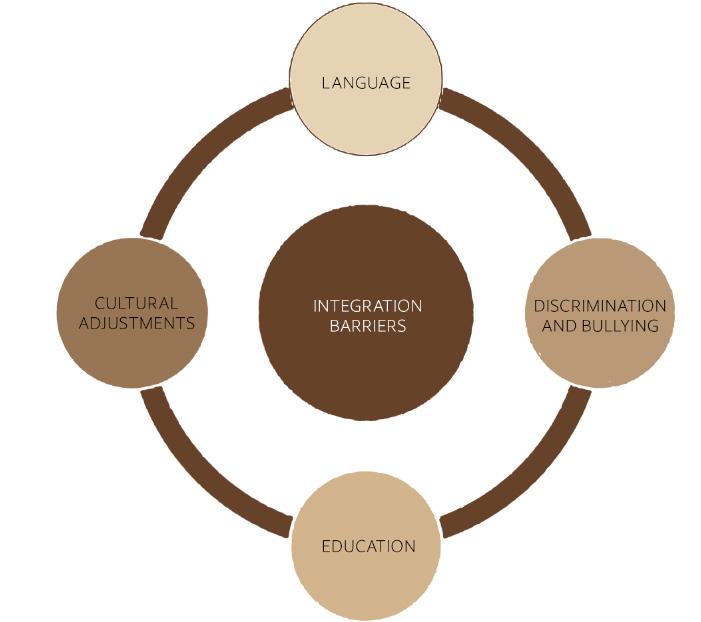
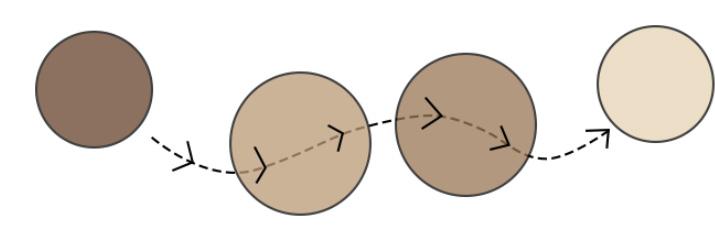
CULTURAL DIALOGUE AND CONNECTION
LONG TERM INTEGRATION WITHIN COMMUNITY
Chicago is one of the top destinations for asylum seekers because it is a self-proclaimed sanctuary city7. Chicago has a long history of immigaration, and has been a city full of diverse culture.
Chicago has been the home of many settlement houses in the early 1900s, particularly the Hull House. The Hull House provided housing and other resources to people of color who were not welcomed by the community. They were one of the early ones to do so. They went from a house to in to an apartment complex with many facilities.
Grant Park’s historical significance as “Chicago’s front yard” goes with the programs mission of providing asylum seekers with a space where they can share their stories and traditions. It represents an open and inclusive space, symbolizing the city’s values of welcoming diverse cultures and communities. Locating the support services facility here reinforces the idea that Chicago values and supports asylum seekers as part of its social fabric.
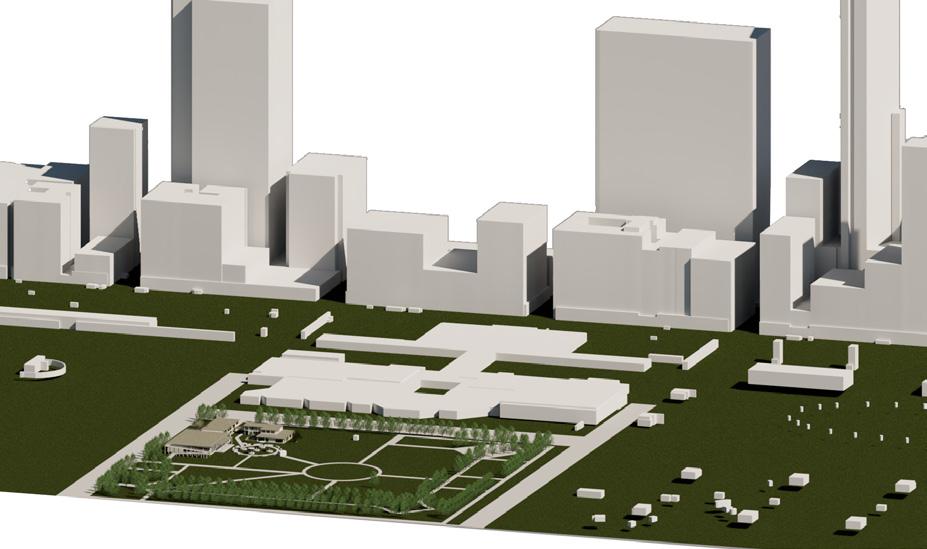

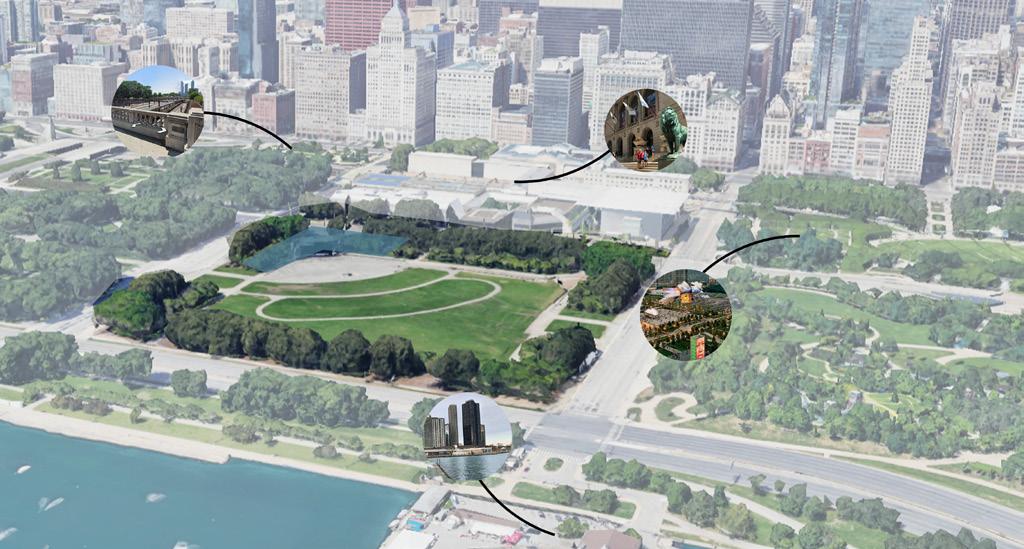
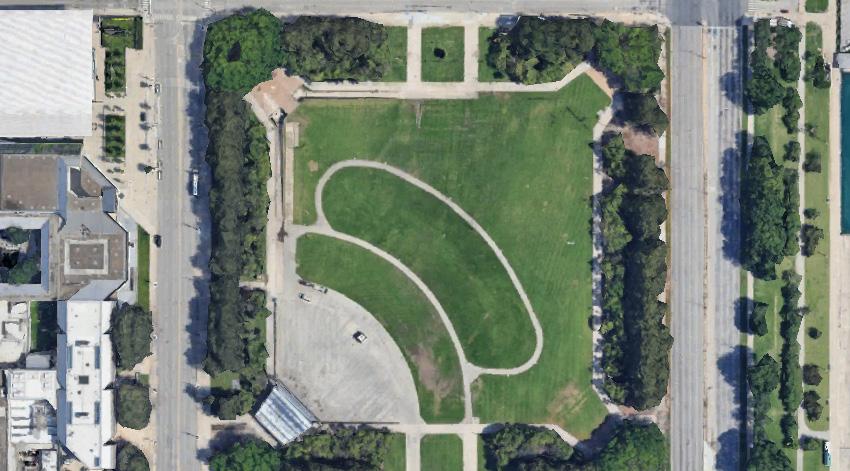
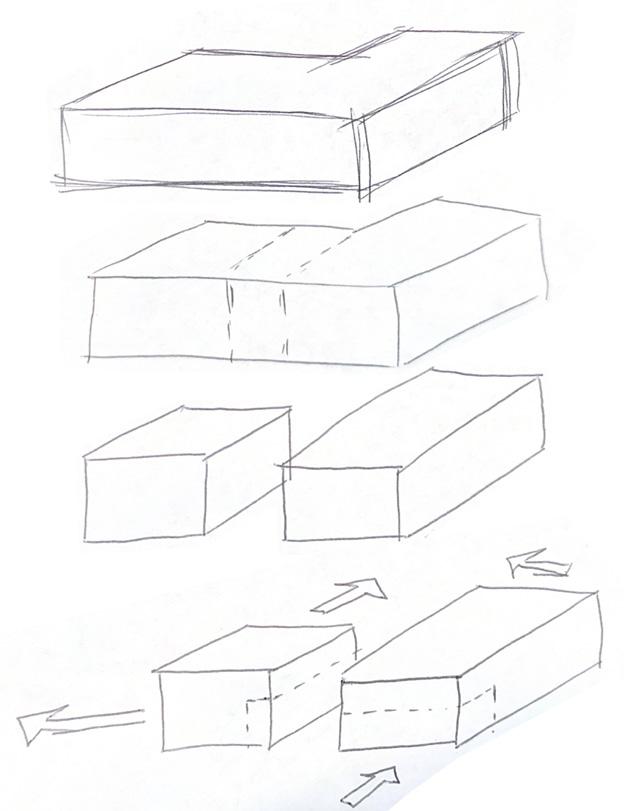
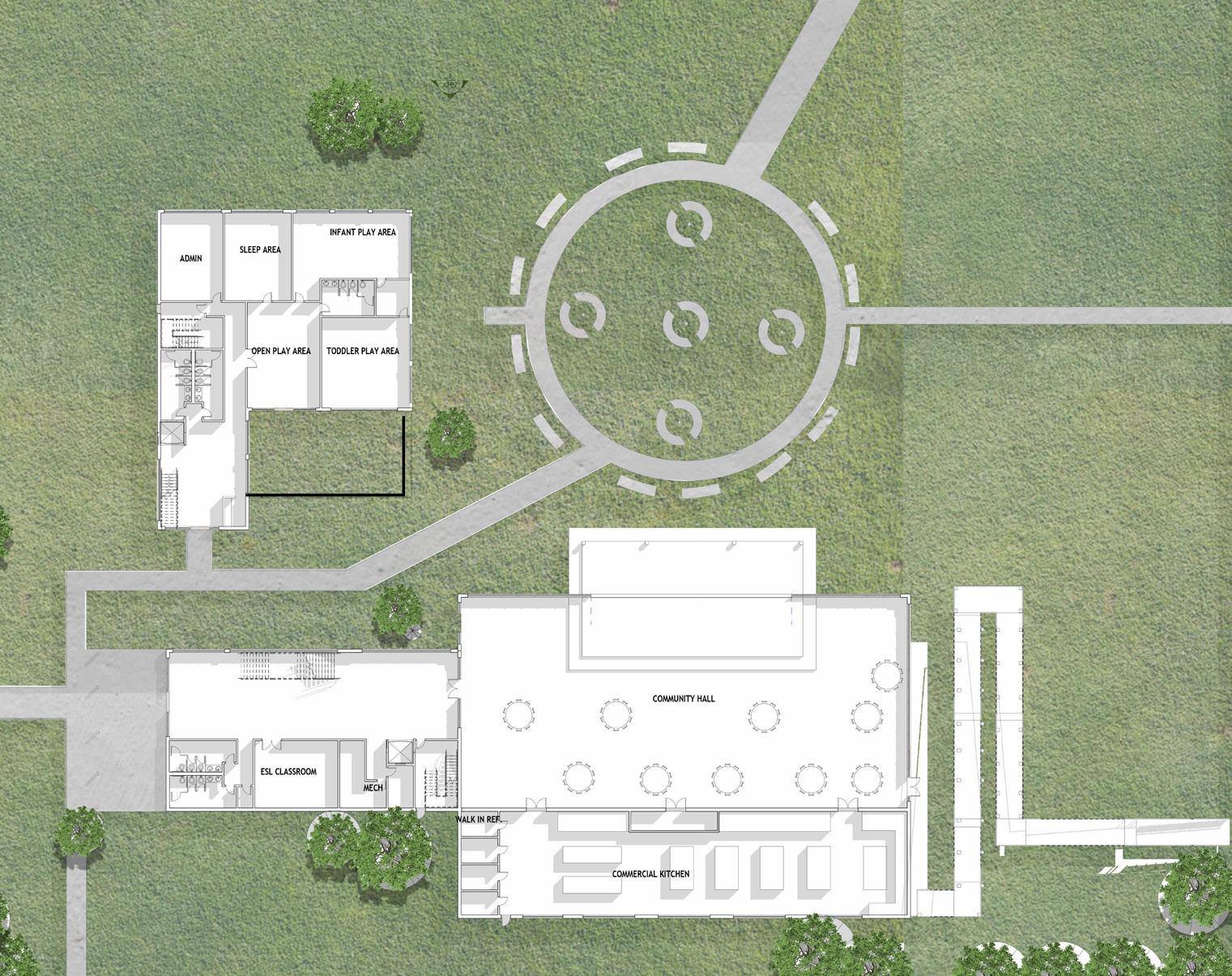

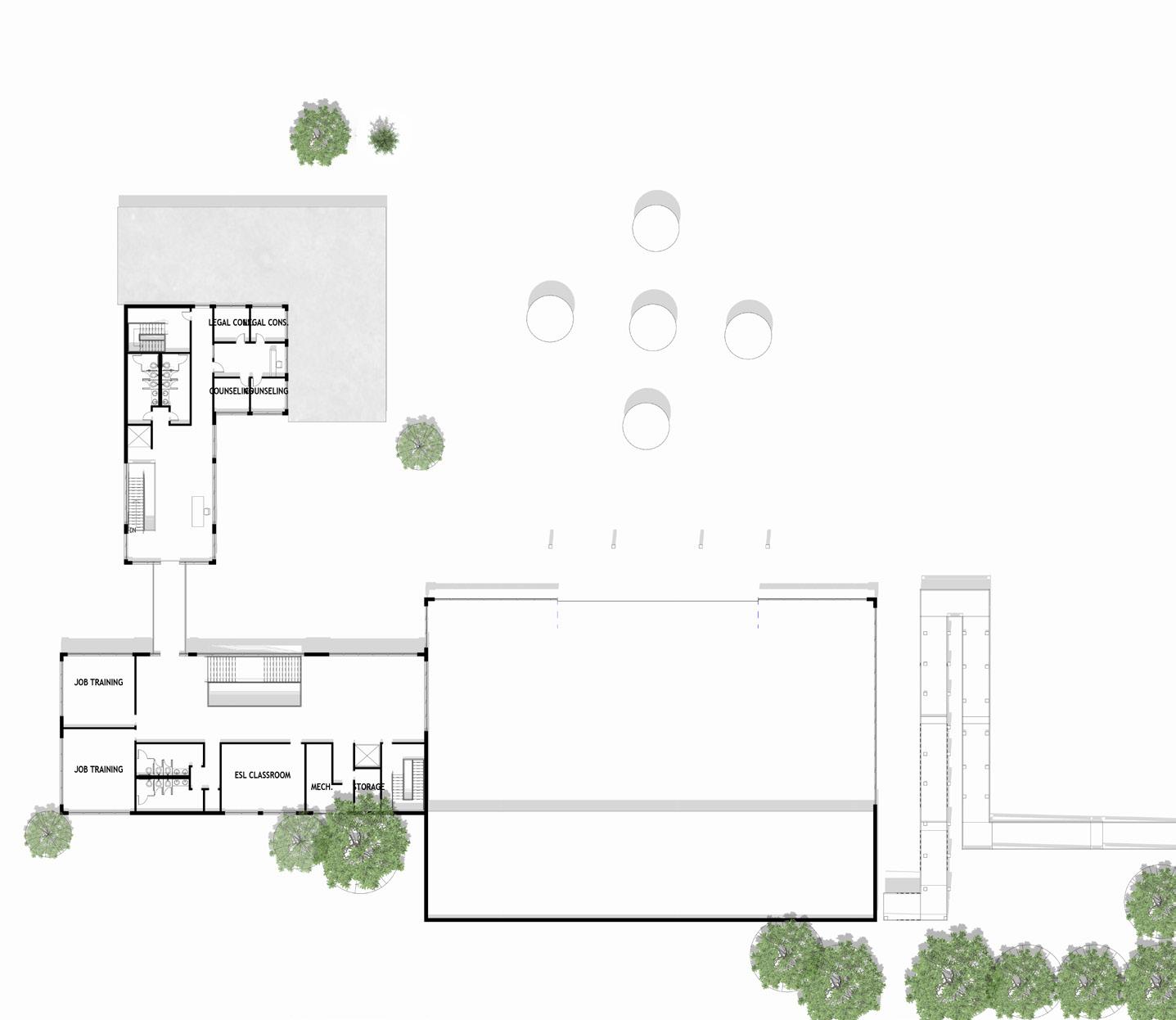
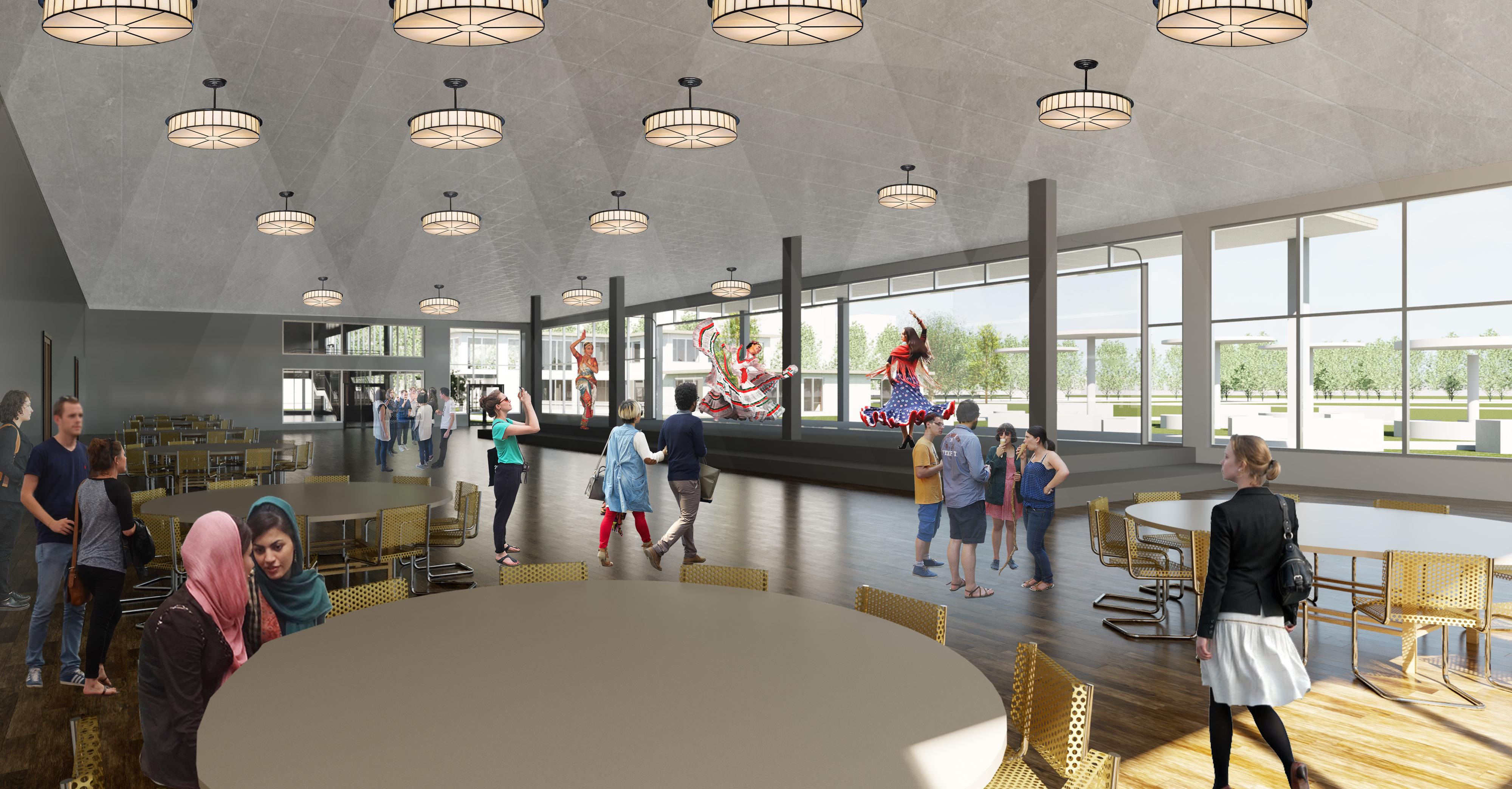



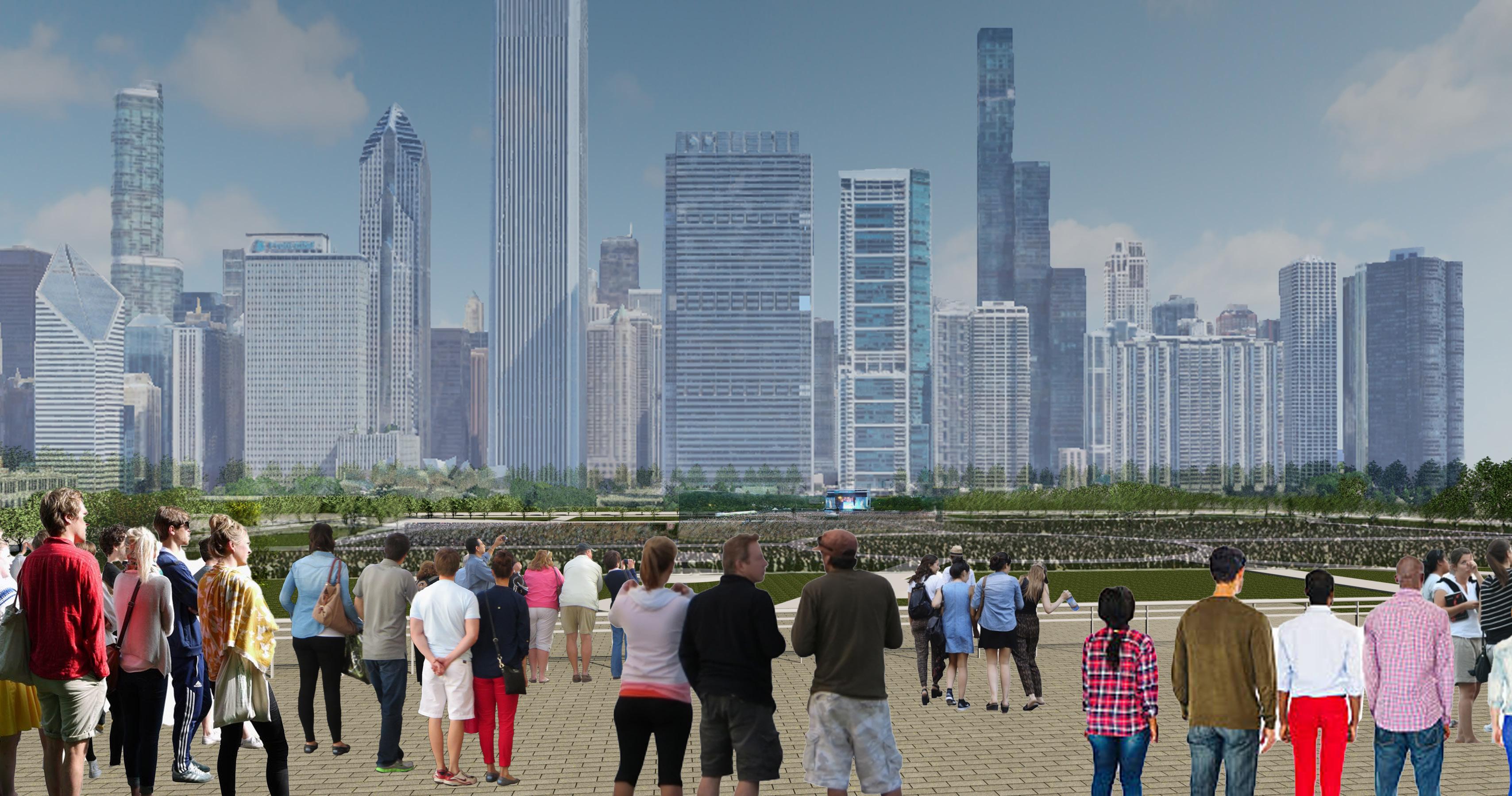

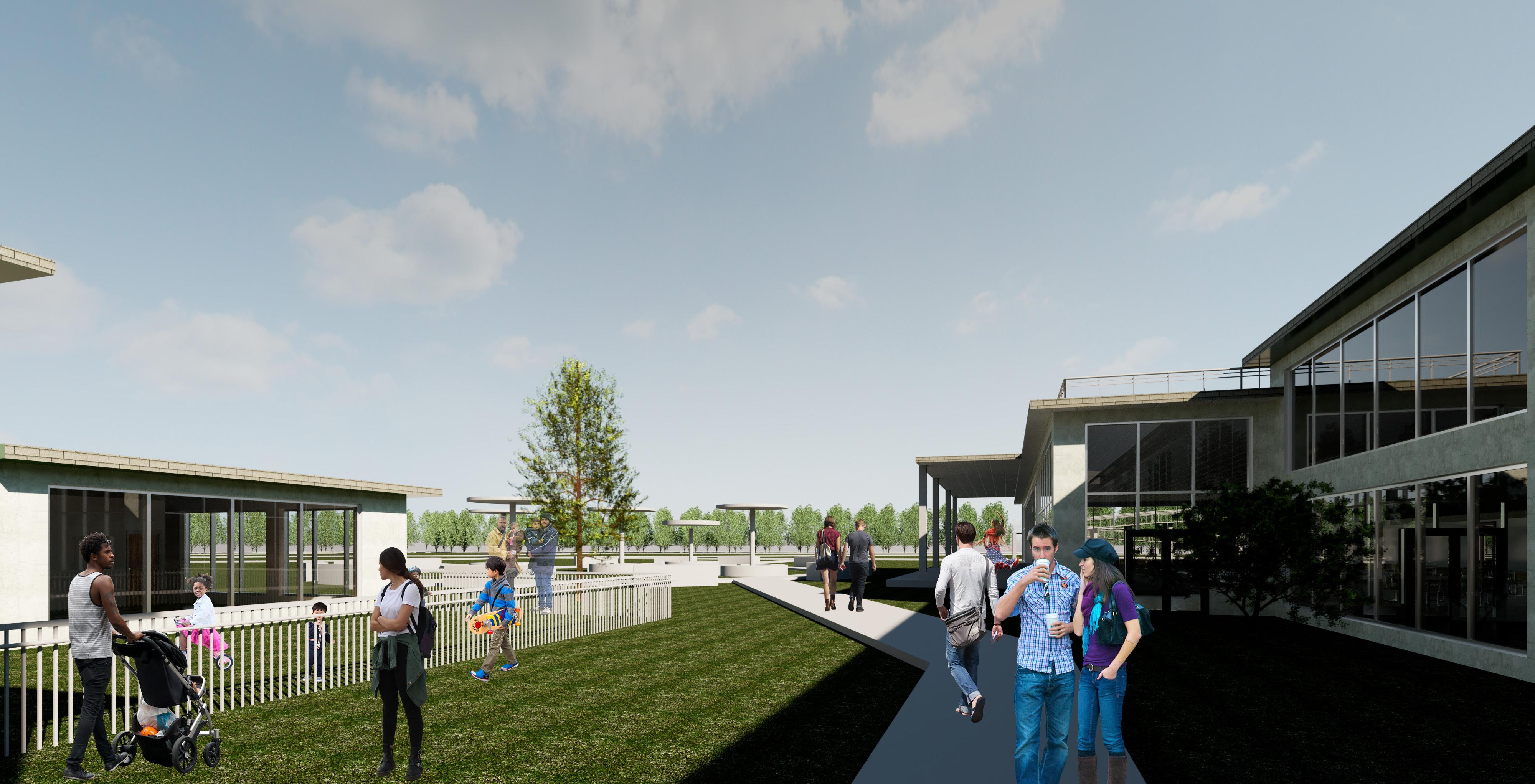

The floor plans and 3D models were done in Revit. The renderings were done in Twinmotion. The touch ups were done in Photoshop
The multifamily high rise was a semester long project located in Chicago, IL on a site at the Western edge of the Chicago Loop, along the Southern Branch of the Chicago River. We were to design a high rise that includes 100 dwelling units (1, 2, and 3 bedroom), community services (day care center), ammenities and retail (grocery store).
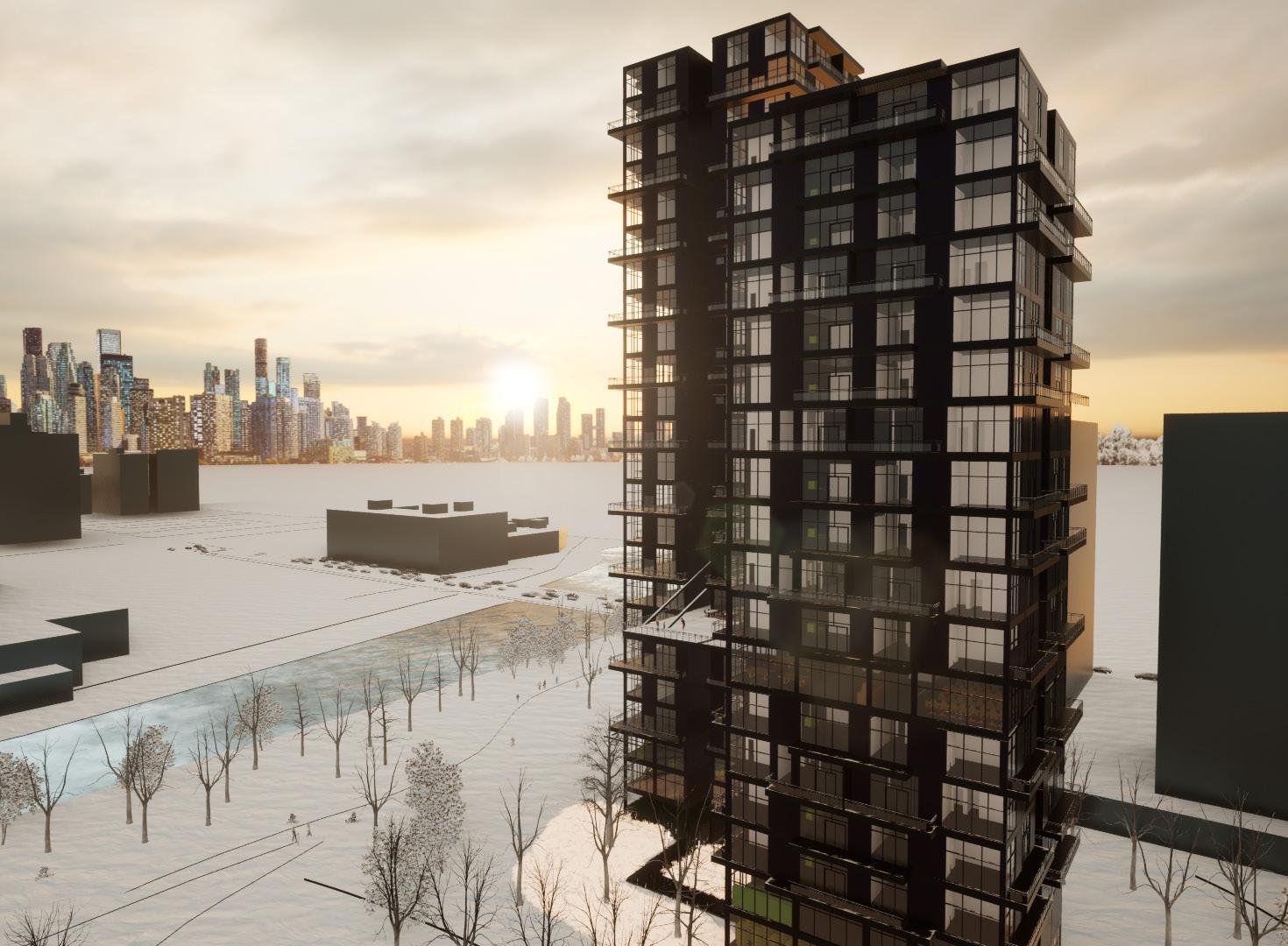
The concept behind most of my designs were to connect the people living in these units and them being able to ascess and take full advantage of the views that Chicago has to offer. I tried to connect my two buildings through the platform that slices through them. That area creates a gathering space for residents of both buildings to come together and enjoy looking over at the Chicago River
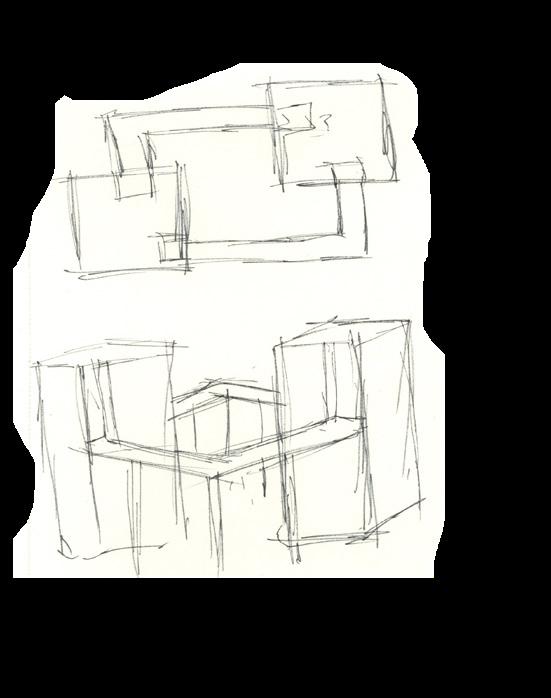
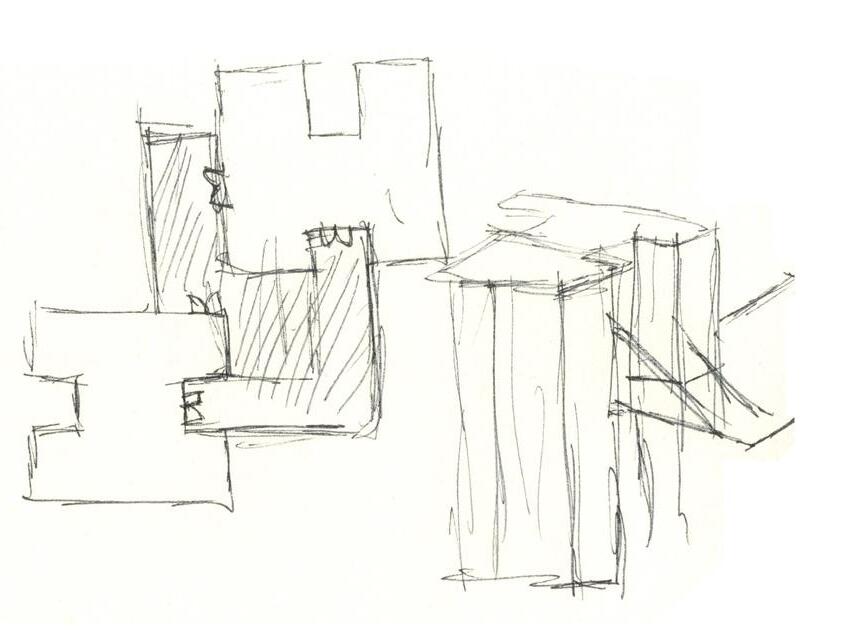
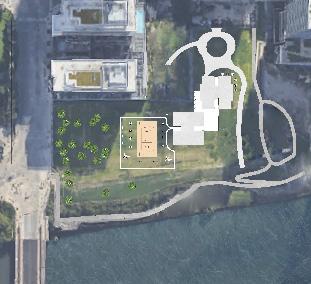
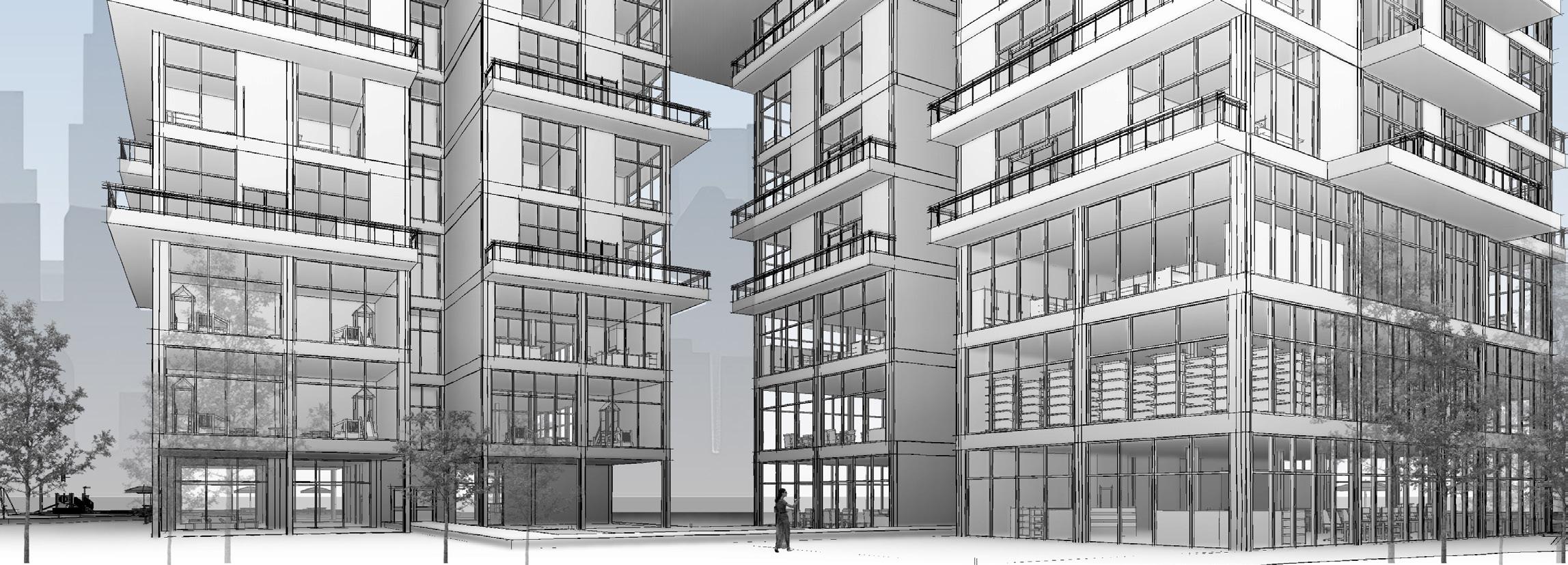
The outdoor space is shielded from the roudy traffic of Chicago by trees and other surrounded buildings. The outdoor area can be accessed from the north entrance of the site or through an informal entry through the frees from the West
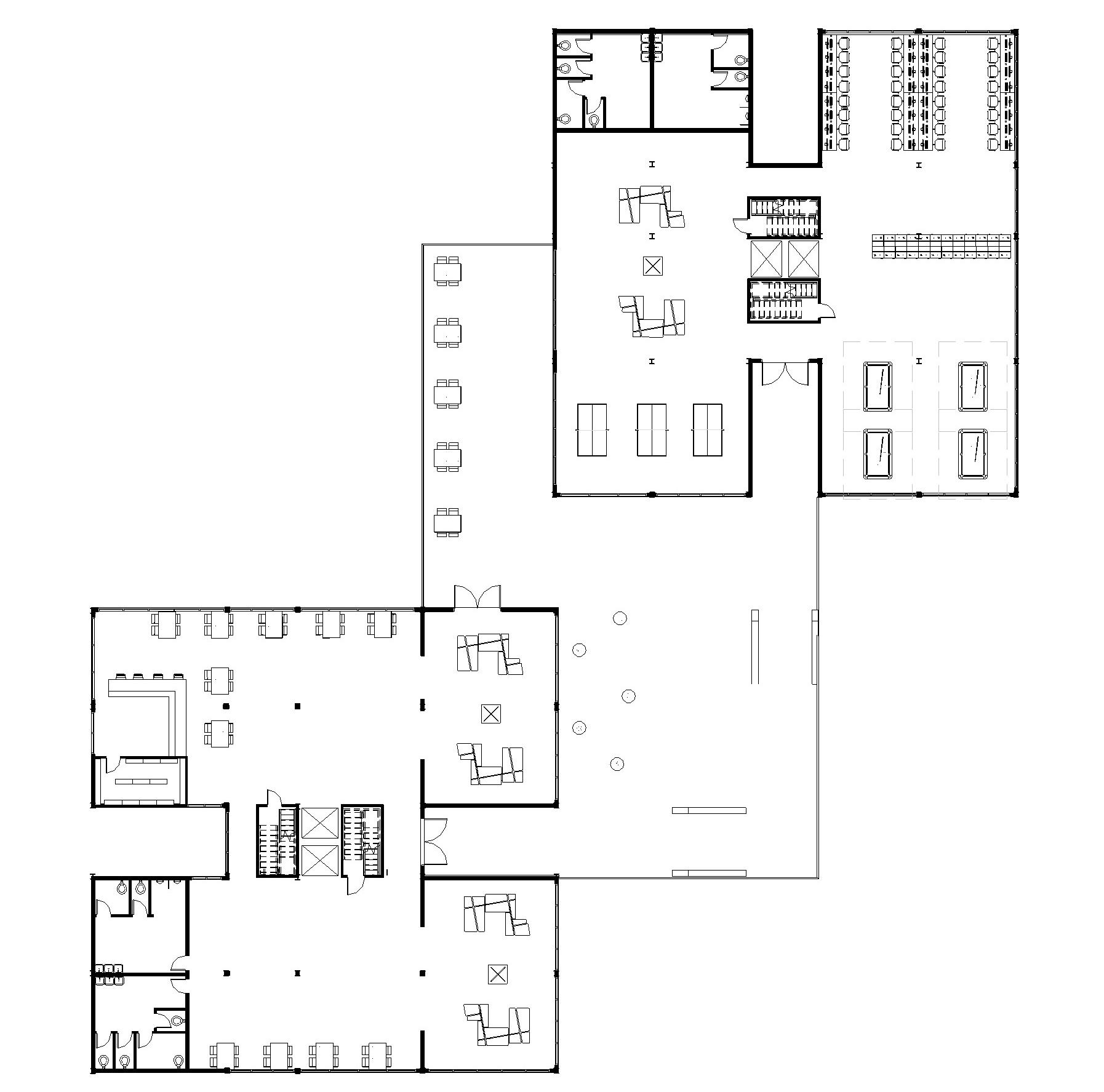
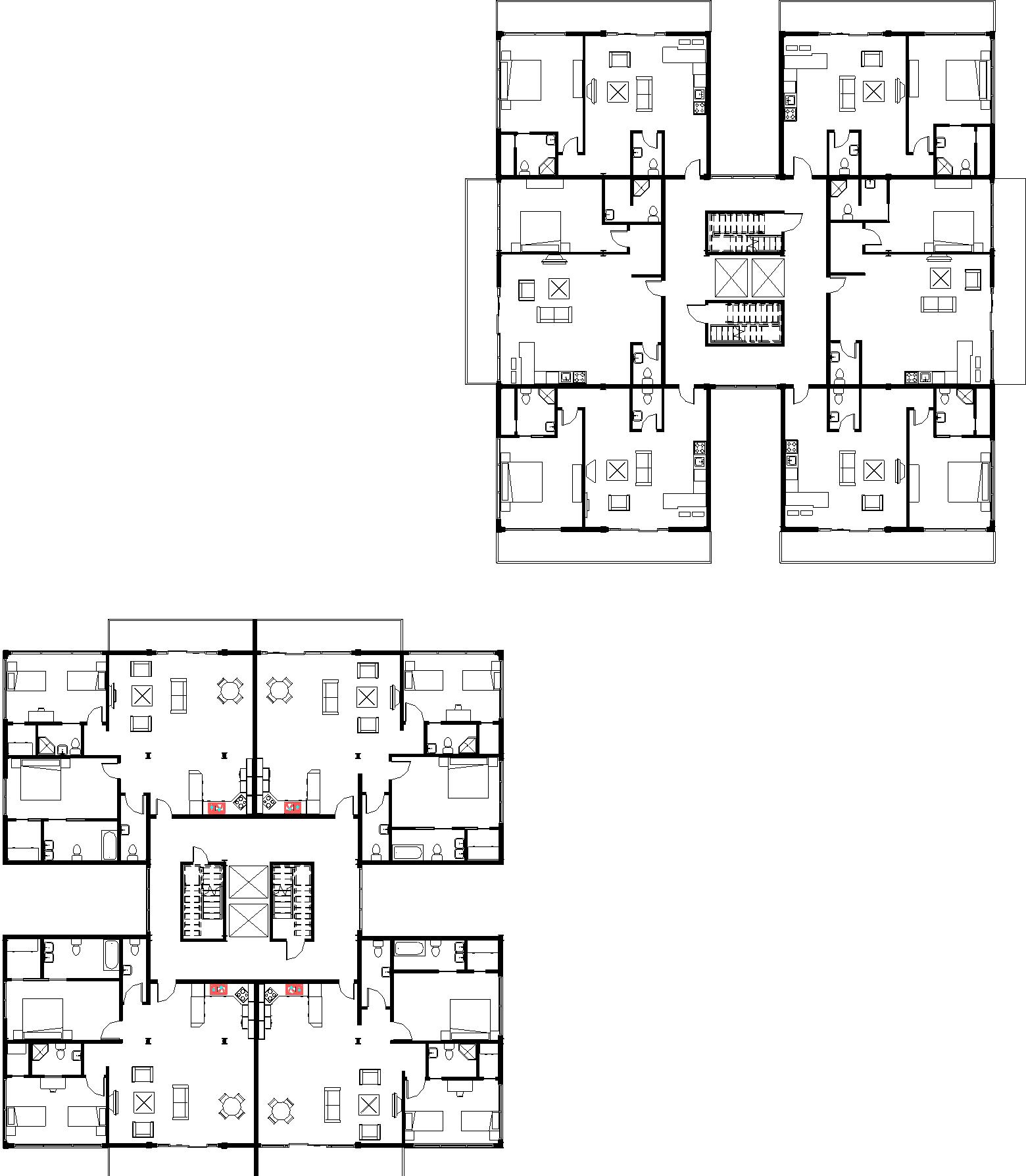
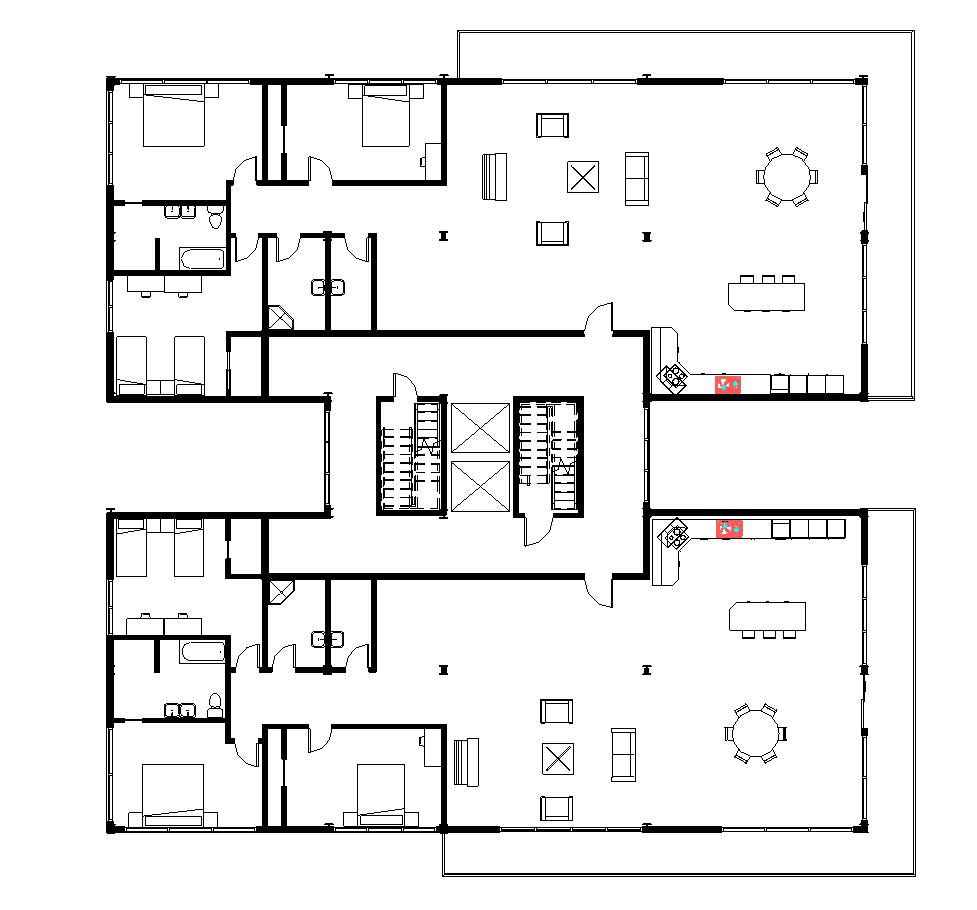
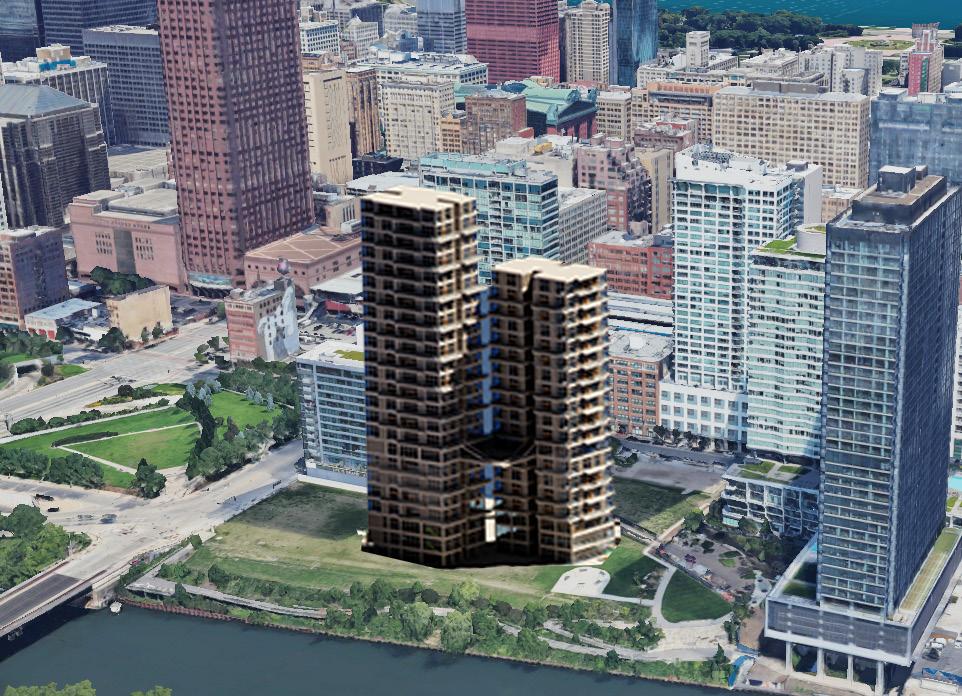
The platform that cuts through the two buildings was a major area of focus for me. I wanted that area to only be accessible for the residents and on a level they would all go to as the ammenities rest on that floor. Rather than it being a bridge that might not be in use for multiple people at a time, this platform helps to set a place that can be used too interact with everyone.
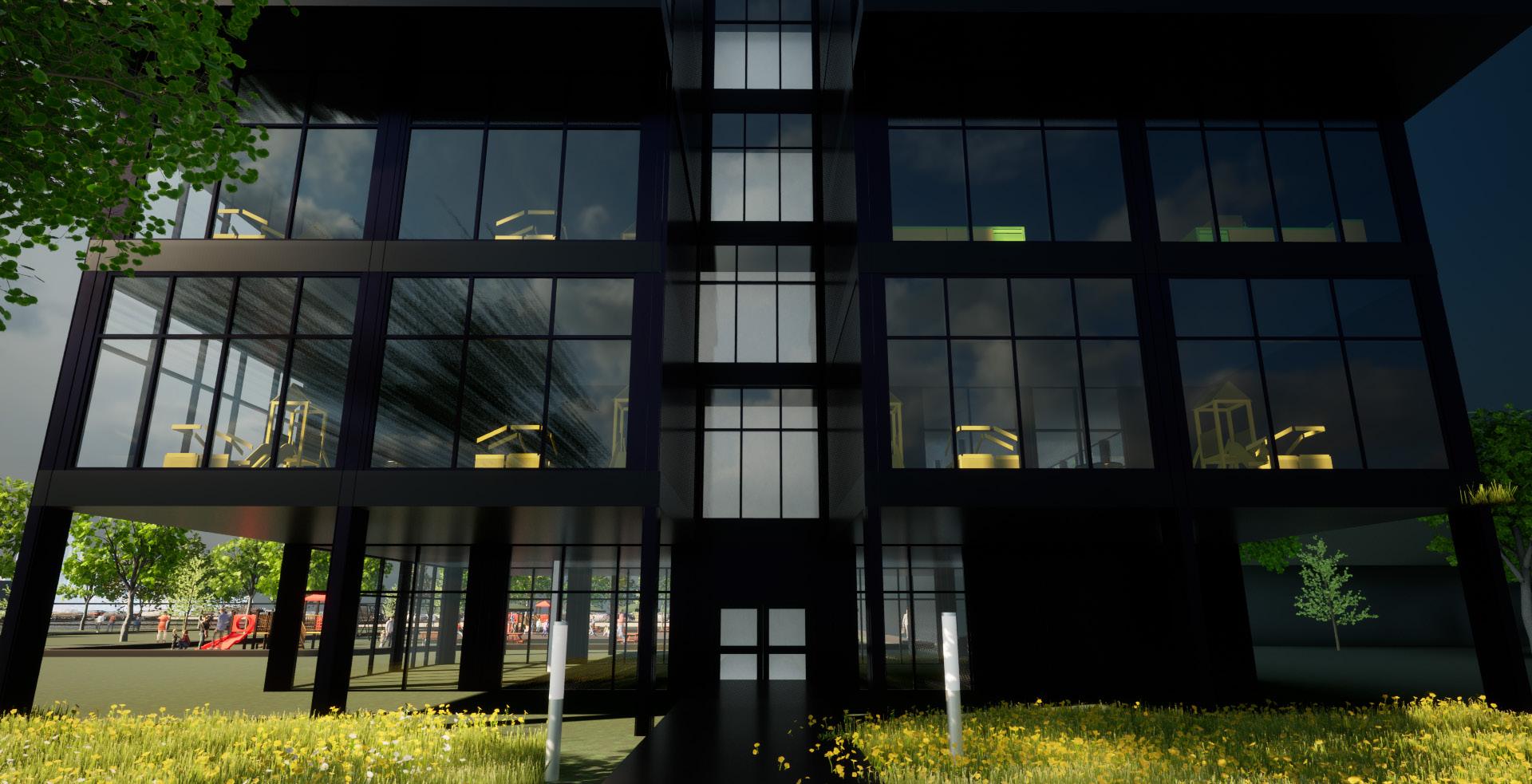
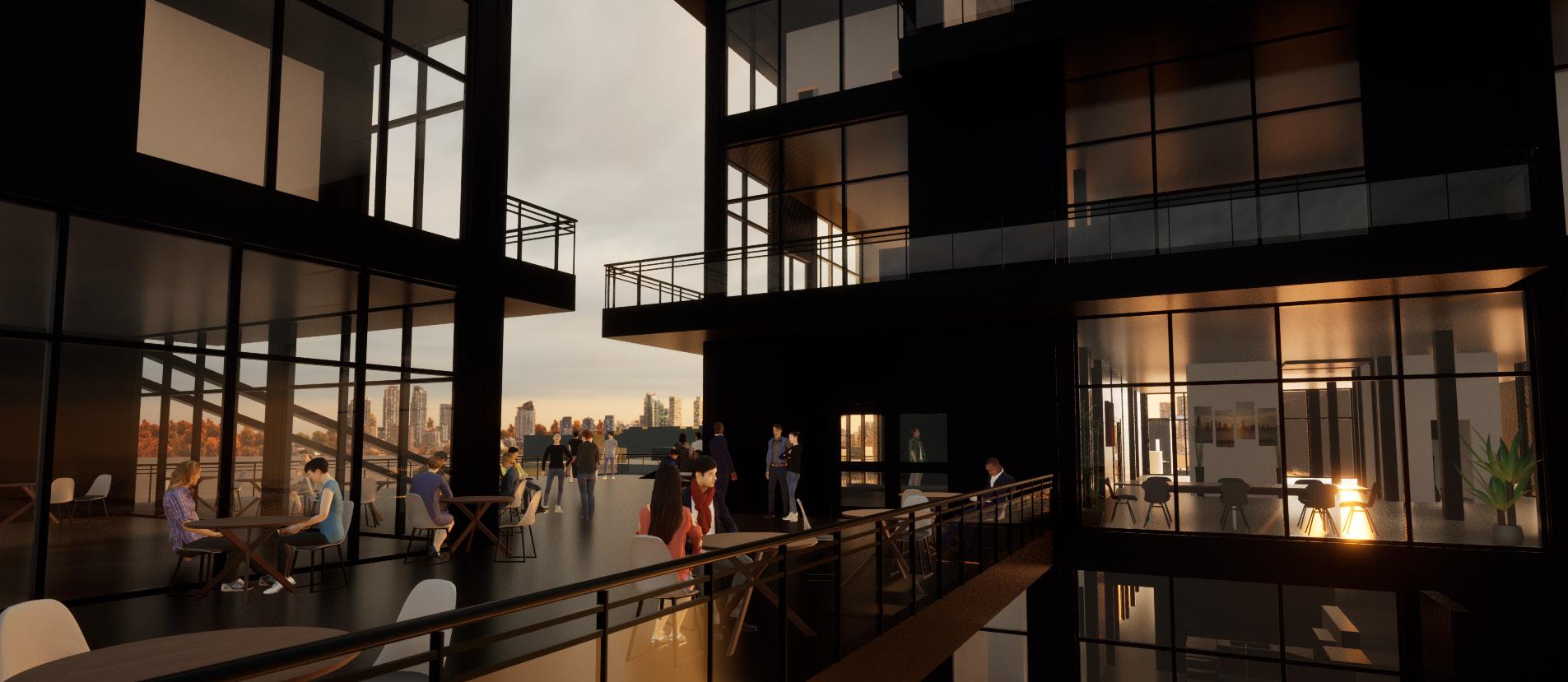
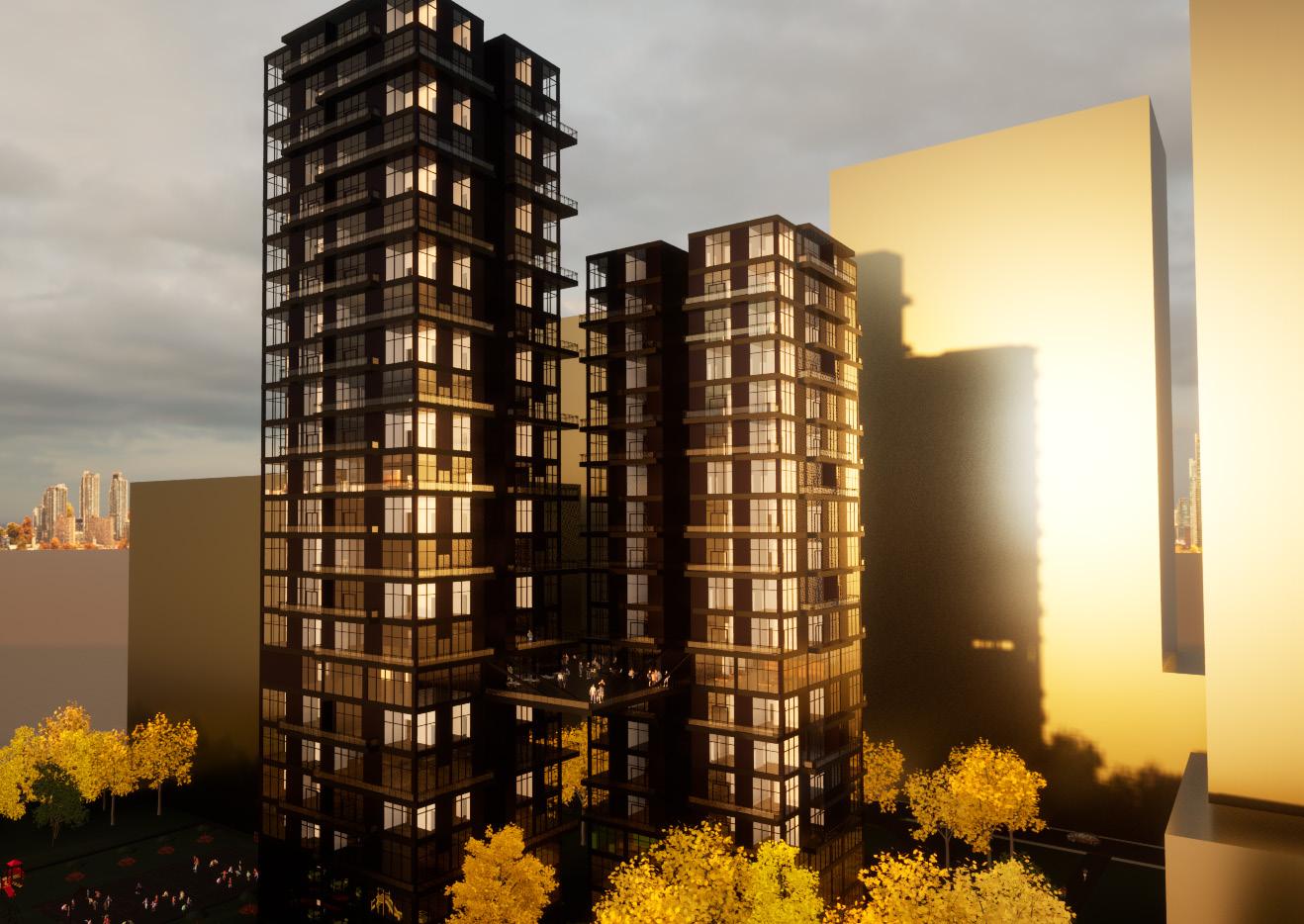
The floor plans and 3D models were done in Revit. The renderings were done in Twinmotion. The touch ups were done in Photoshop
The project involves designing a museum dedicated to the history of Route 66, which once served as the primary route connecting the West Coast to the Midwest before the advent of modern interstates. Located in downtown Springfield, the 90,000-square-foot site is part of a future development aimed at revitalizing the area by resurfacing Jordan Creek. Situated between the planned West and East Meadows, the museum draws inspiration from the concept of the “journey,” reflecting the in-between spaces and unique experiences that define Route 66. By incorporating themes of travel, connection, and transformation, the design seeks to embody the spirit of exploration and adventure that made the historic highway iconic.
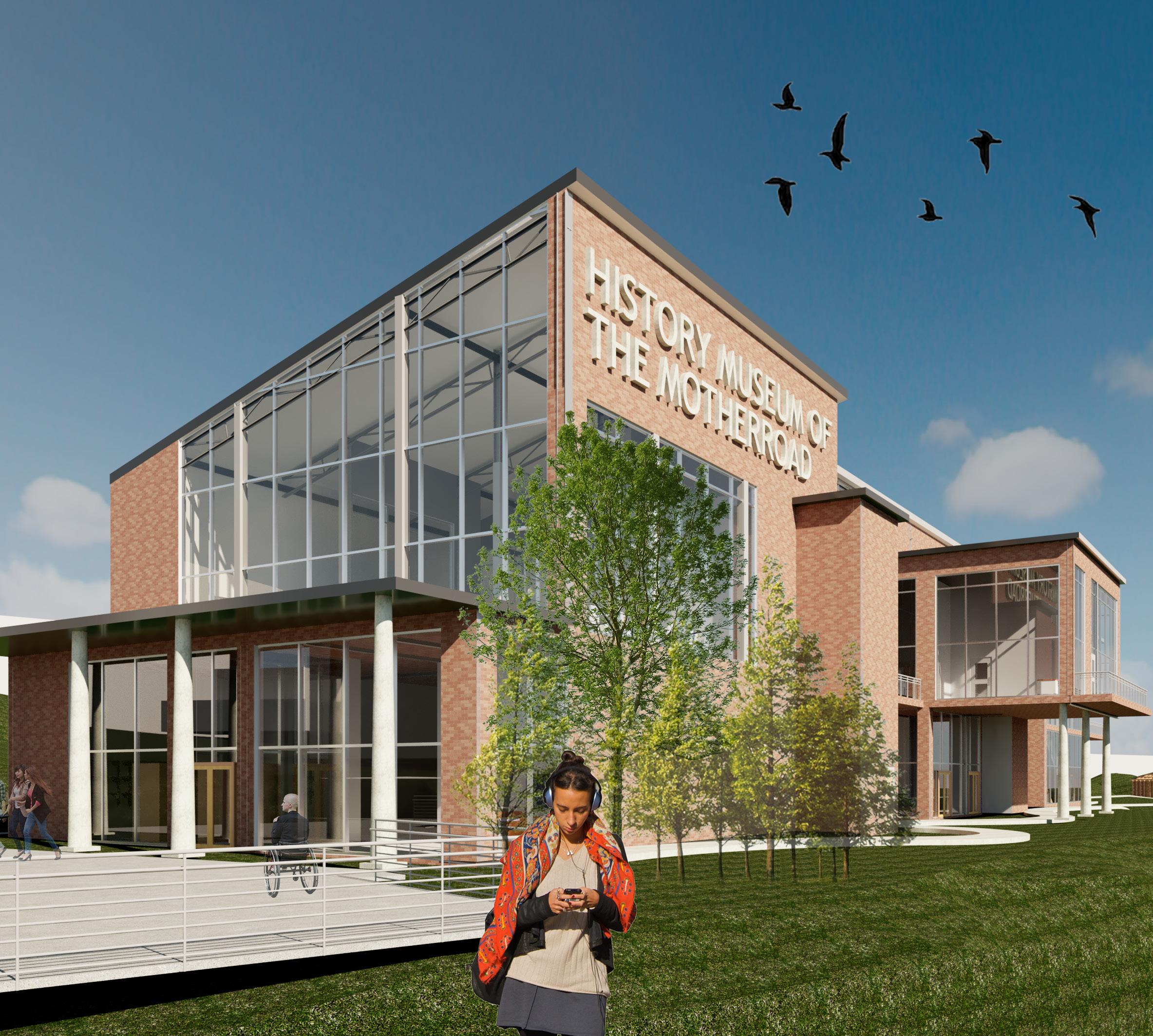
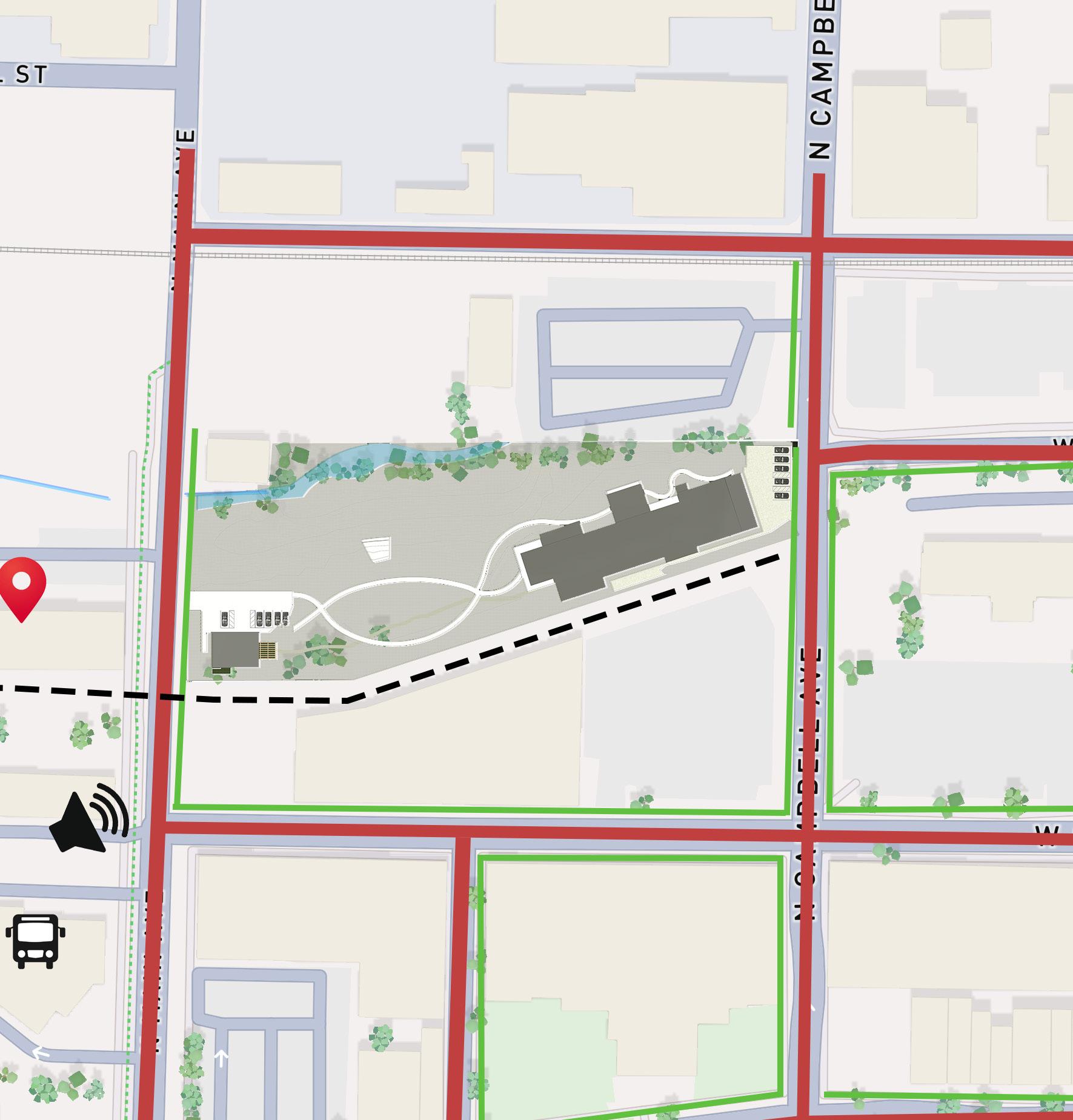
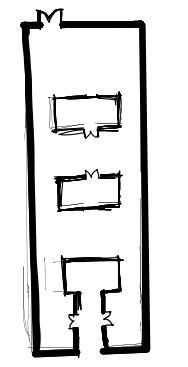
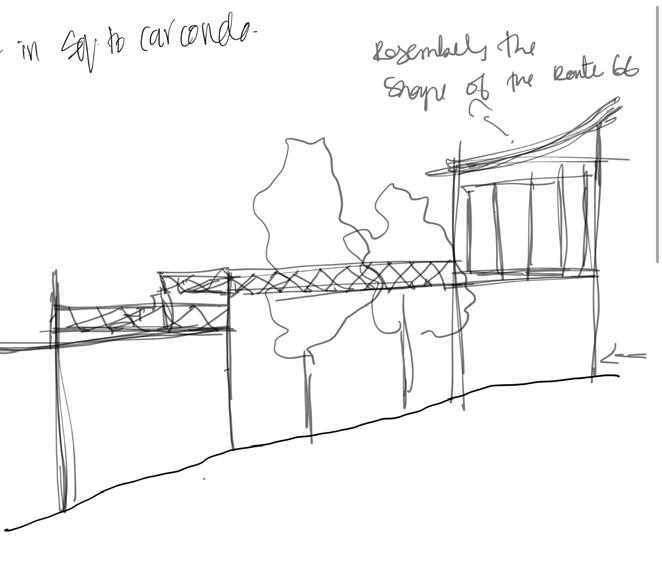
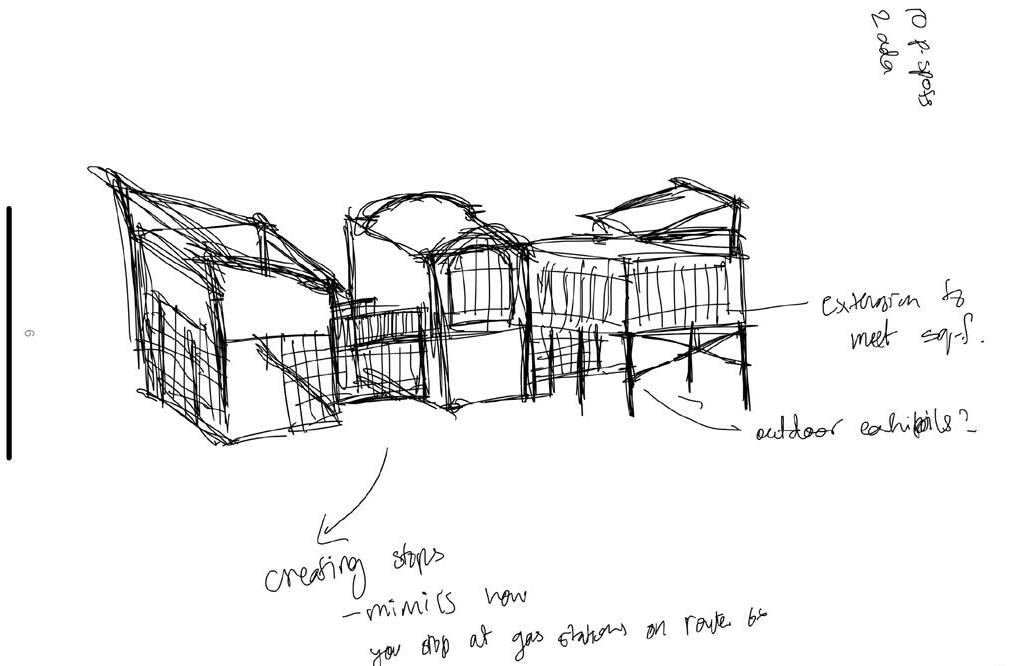
The design is meant to create a journey throoughout the site. It is meant to mimic the experience o Route 66 for the pedestrians. This is attempted through creating different destinations in the museum. It is then amplified through connecting the east and west entry points of the site.
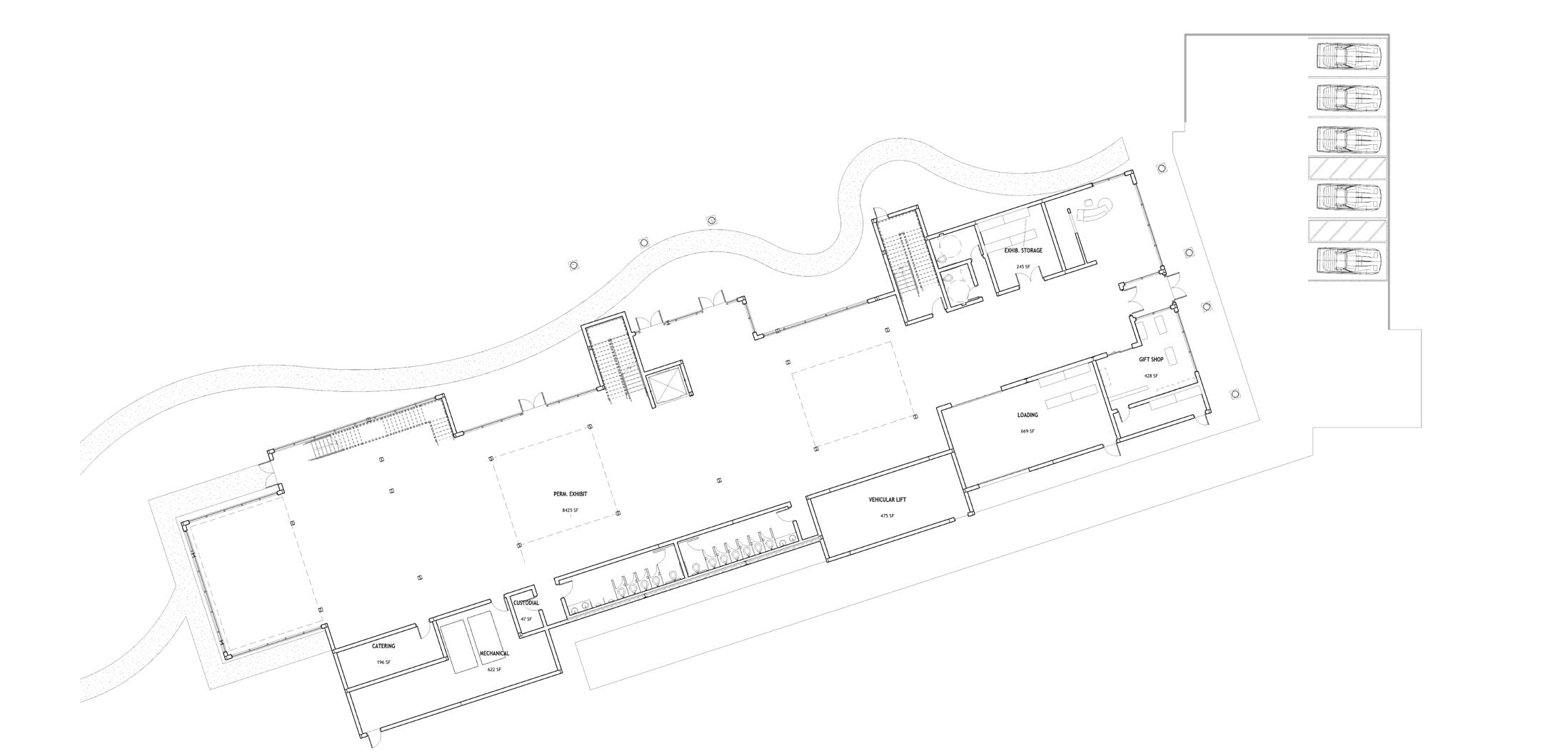
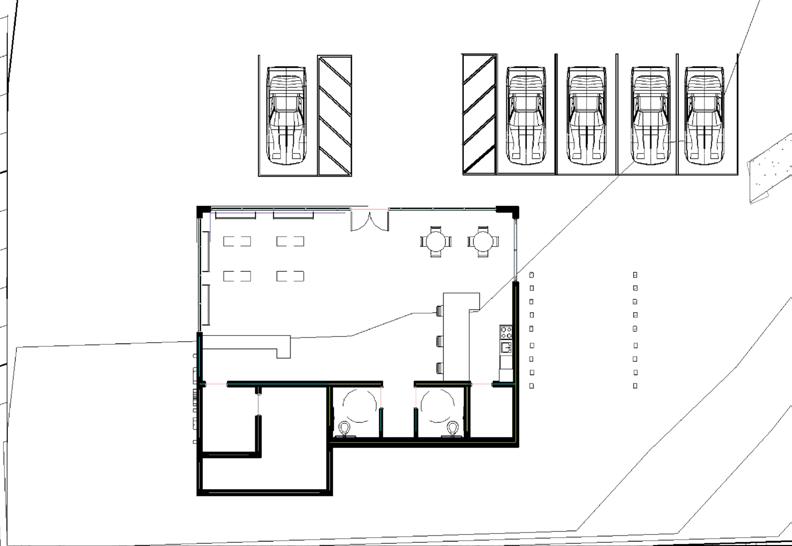
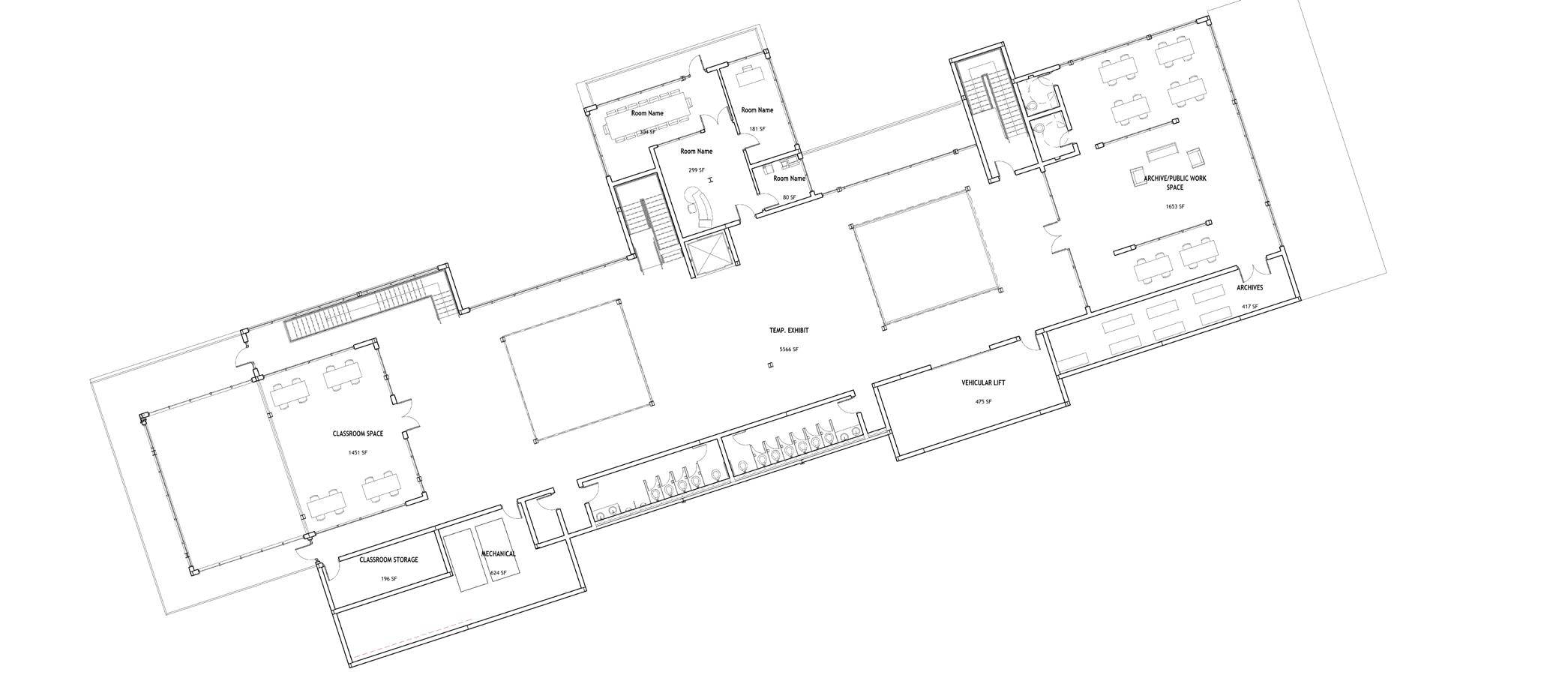
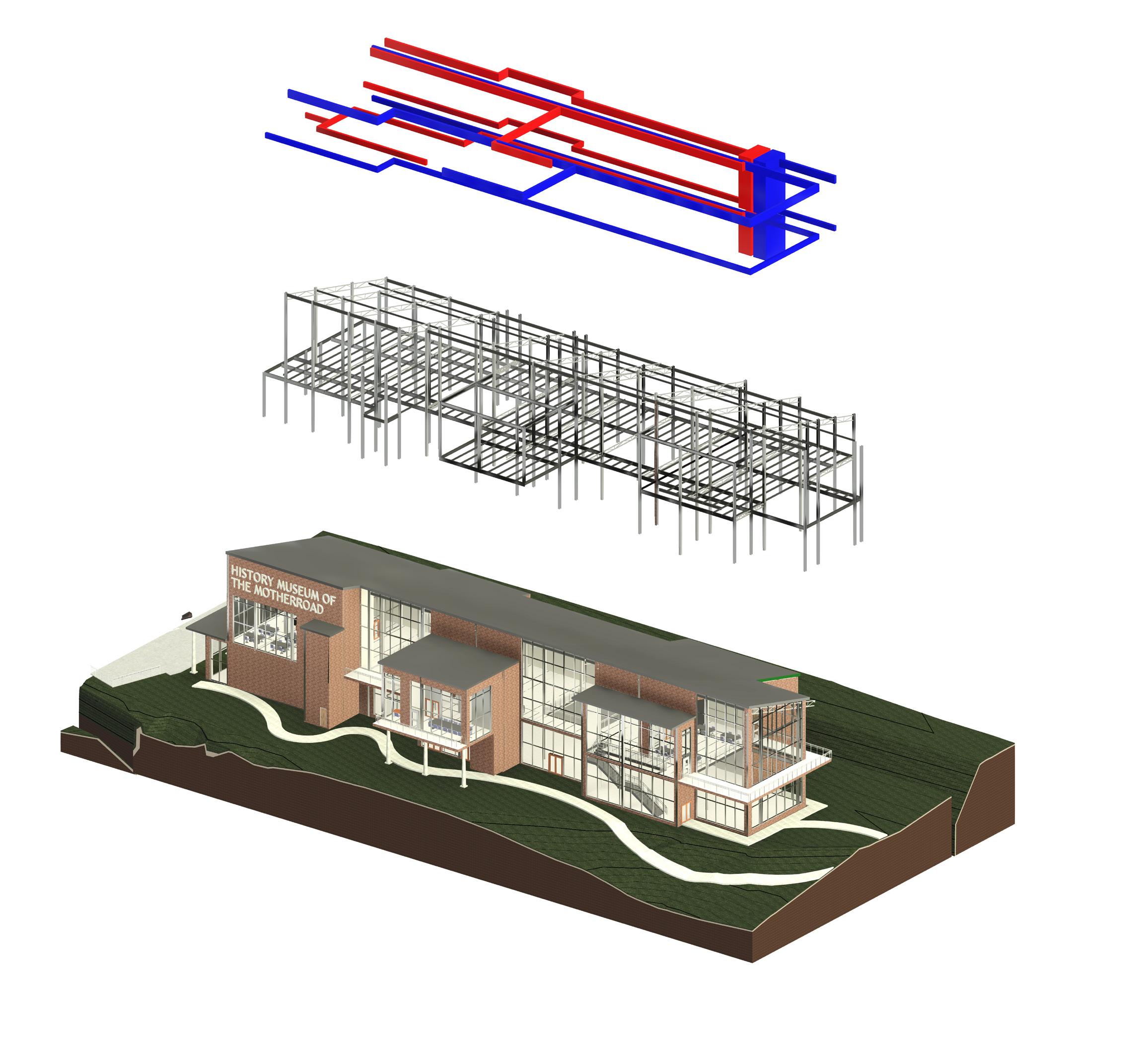
The design is further amplified by programming a trrift store with a cafe at the West entry of the site. Downtown springfield id home to diverse socieconomic backgrounds. Creating opportunitues for those of all backgrounds to gather in one space amplifies the experience of Route 66.
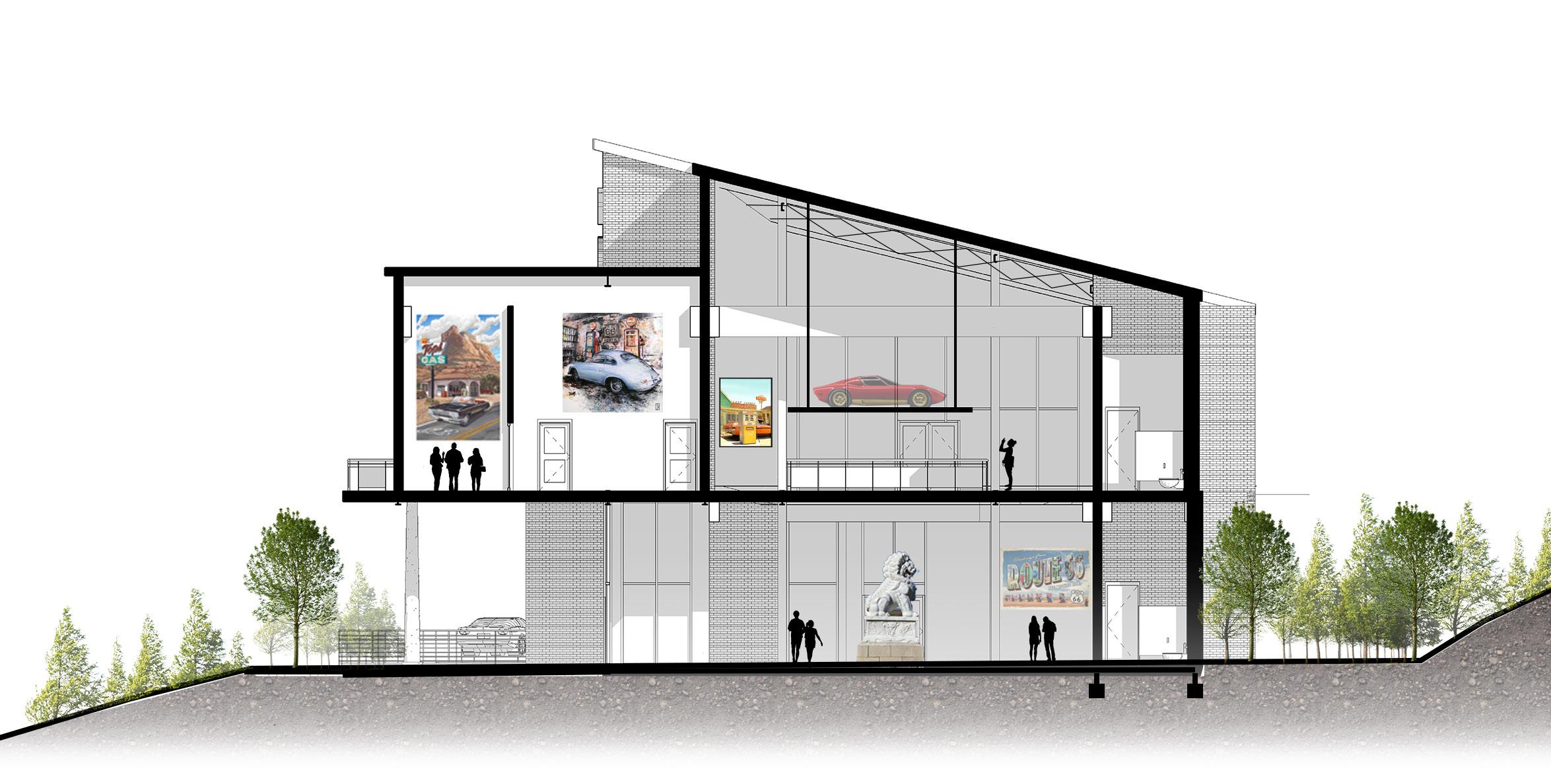
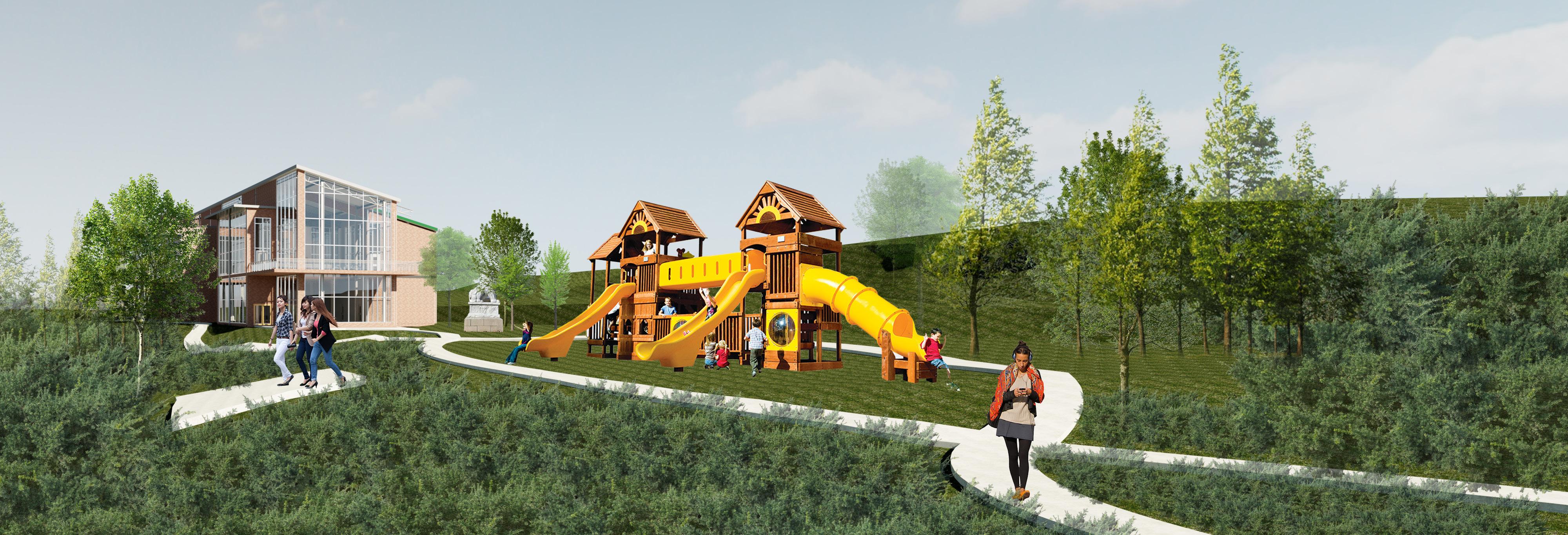
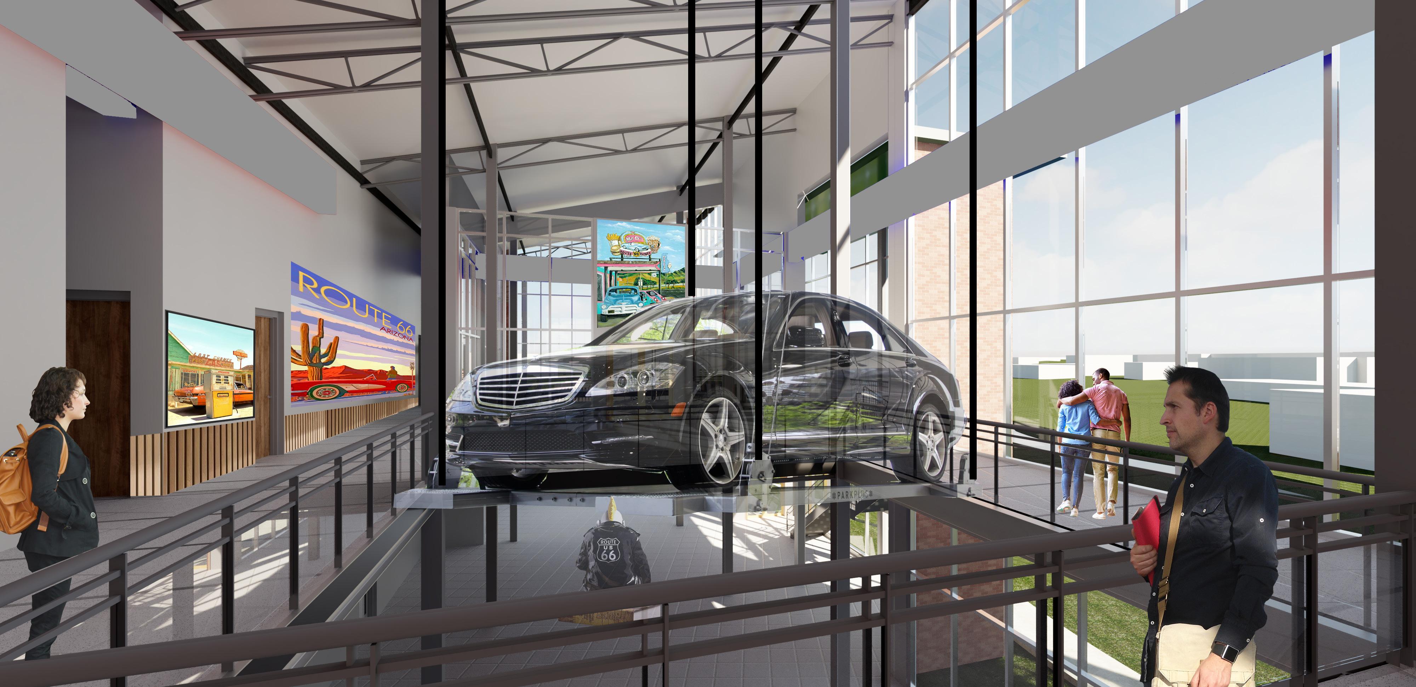

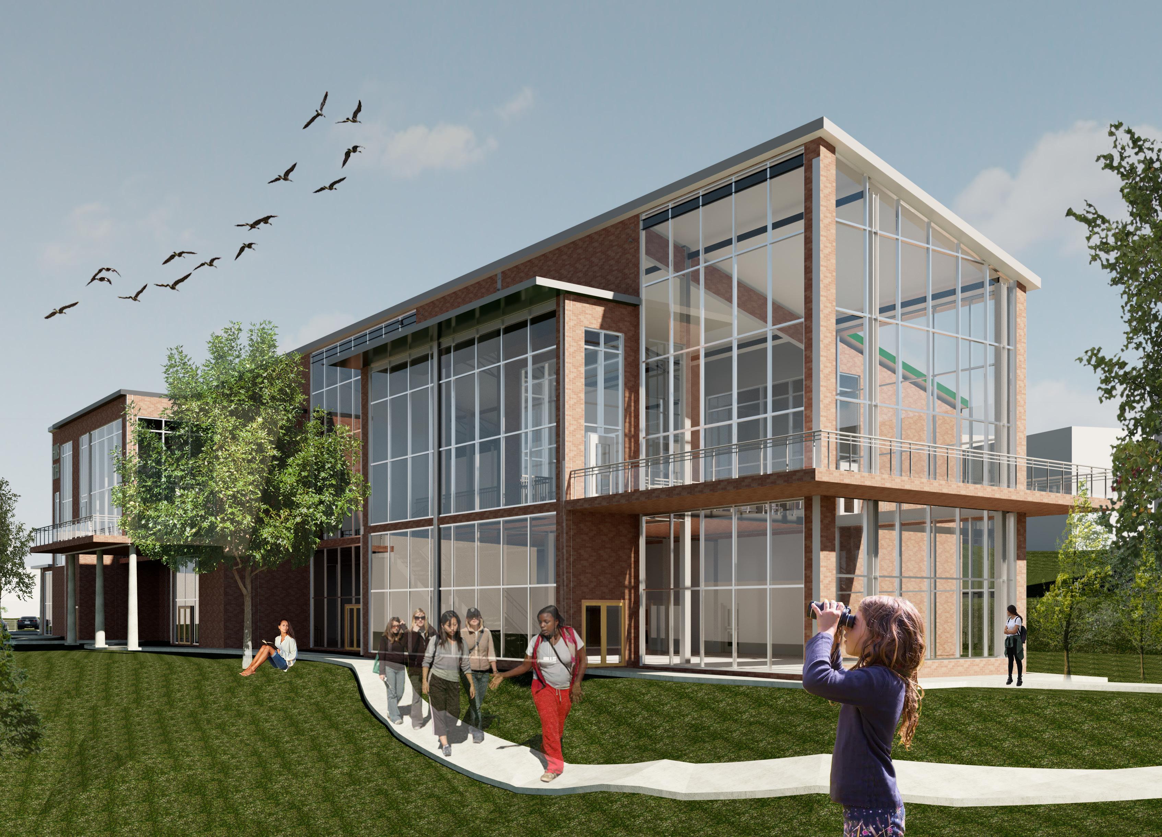
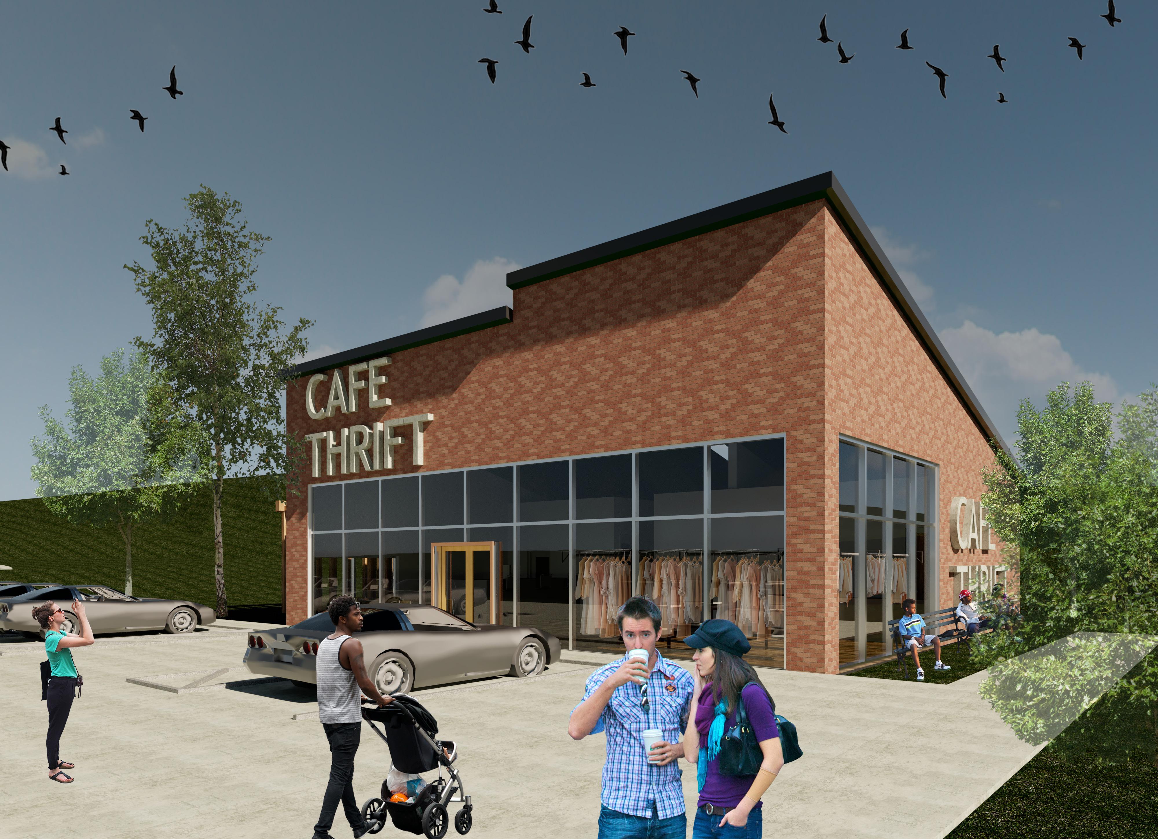
The floor plans and 3D models were done in Revit. The renderings were done in Twinmotion. The touch ups were done in Photoshop
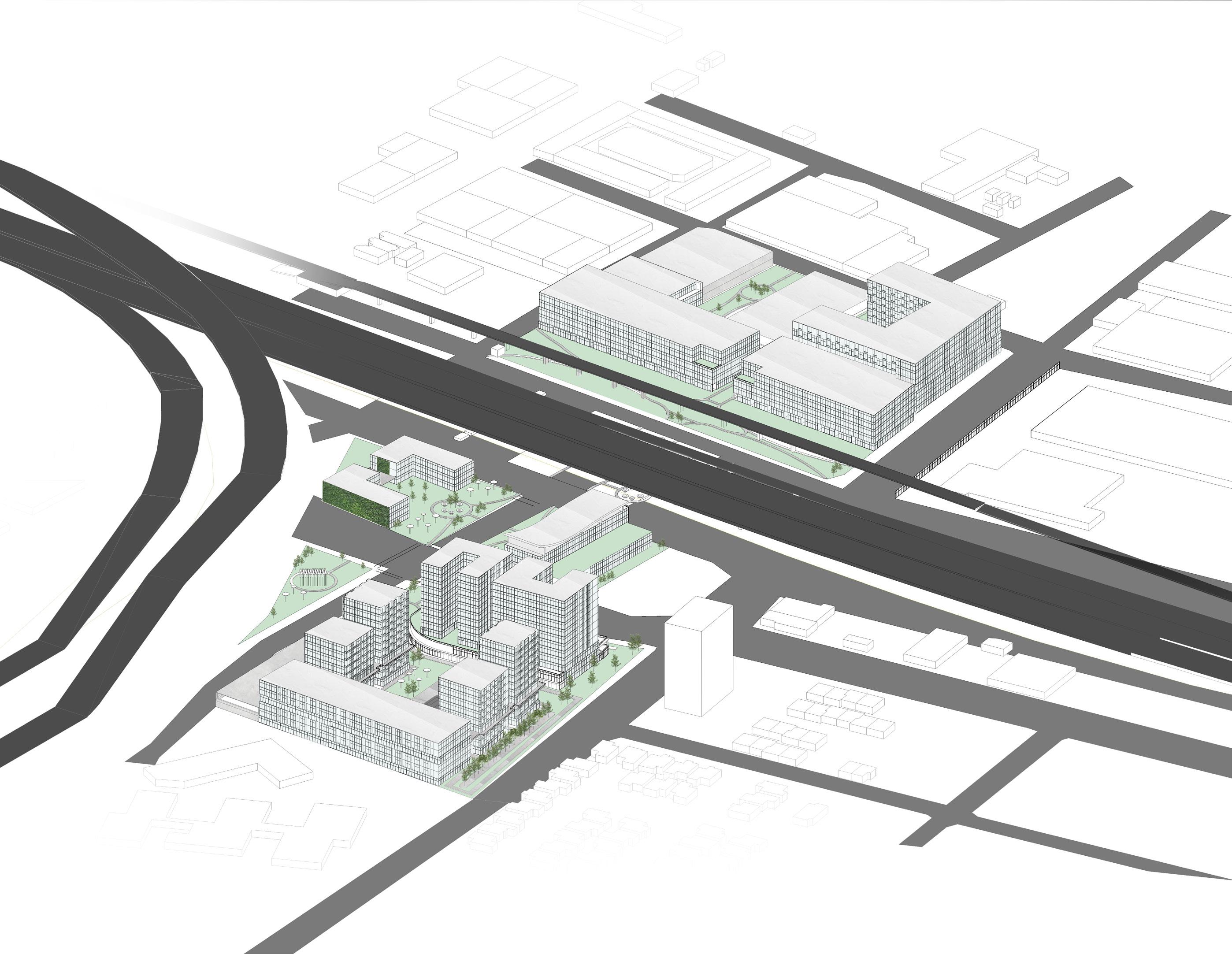
Designing a 1.1 million square foot urban layout within an 8.8 million square foot area confined by the Estuary to the south, Filbert Street to the west, 10th Street to the north, and Clay Street to the east. When designing, the project focuses on adapting design to concerns of social fairness and/or ecological responsibility as an architect to look at the big picture.
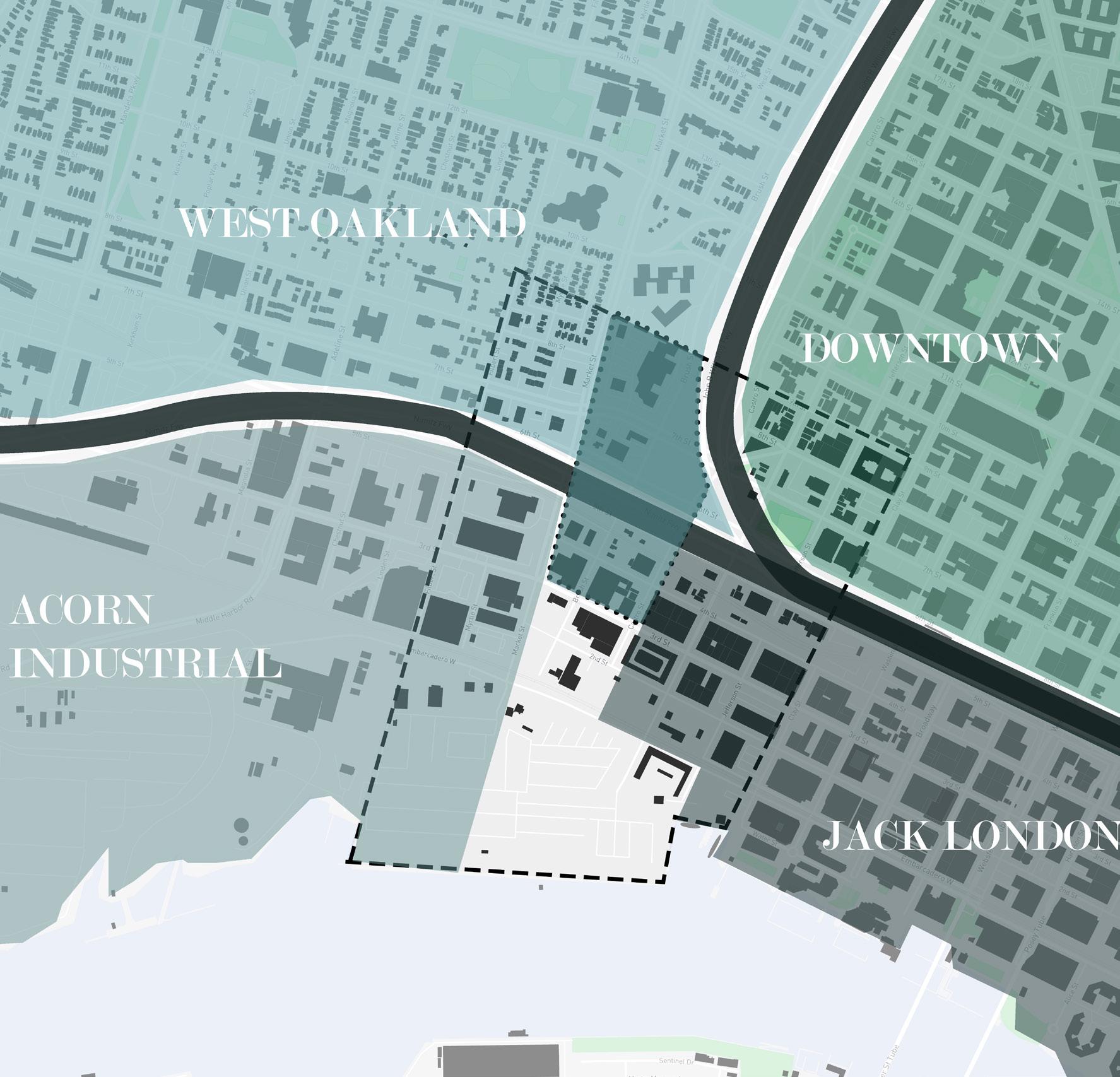
The focus was on finiding different ways to connect this site to the rest of oakland after researching the site.
I wanted to use the site as a connection between the areas surrounding it. I wanted the programs to act as a destination for the people to interact in. That is the reason it is so community space heavy.
One of the ways that I wished to tackle this issue was by creating different spaces in different spaces on the site to get everyone to interact with the site as a whole. I wanted there to be opportunities for all the residents to have a place to recupurate and to have an engaging community.
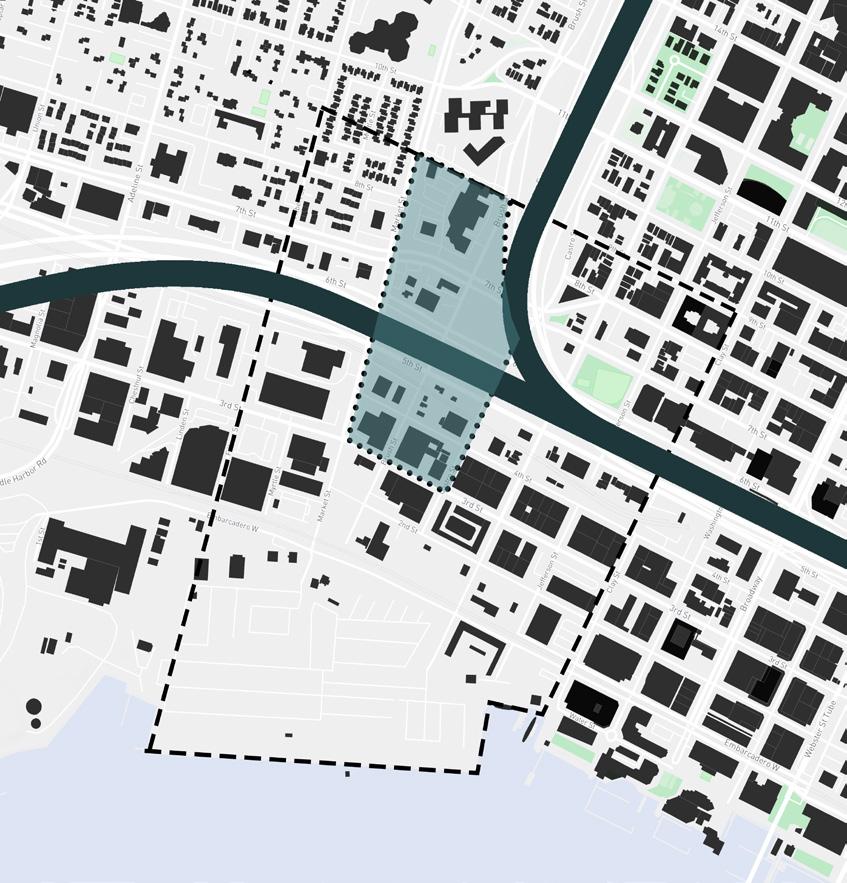
1,090,344 ft
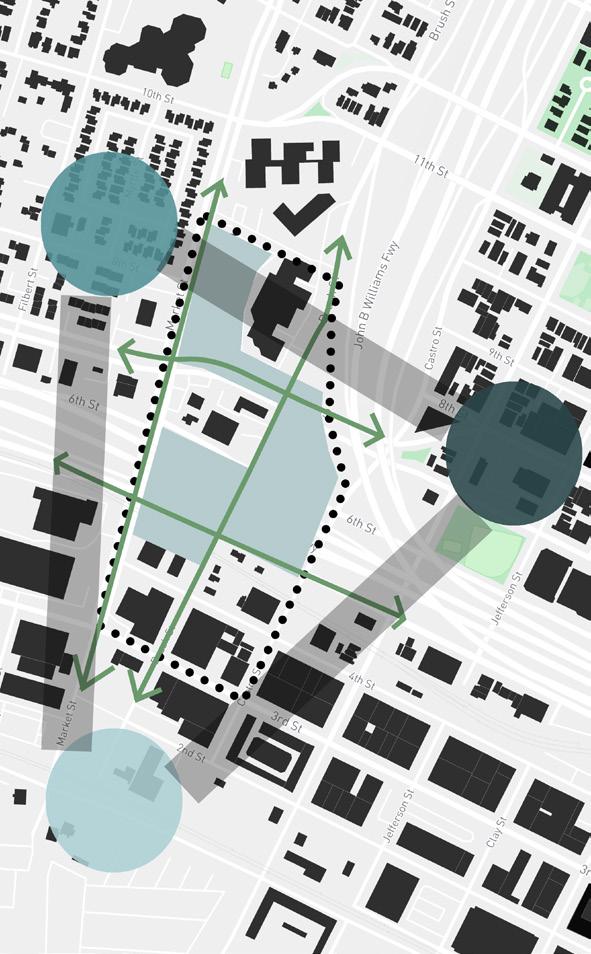
CONNECTION THROUGH ACCESSIBILITY
CONNECTION OUTSIDE THE SITE
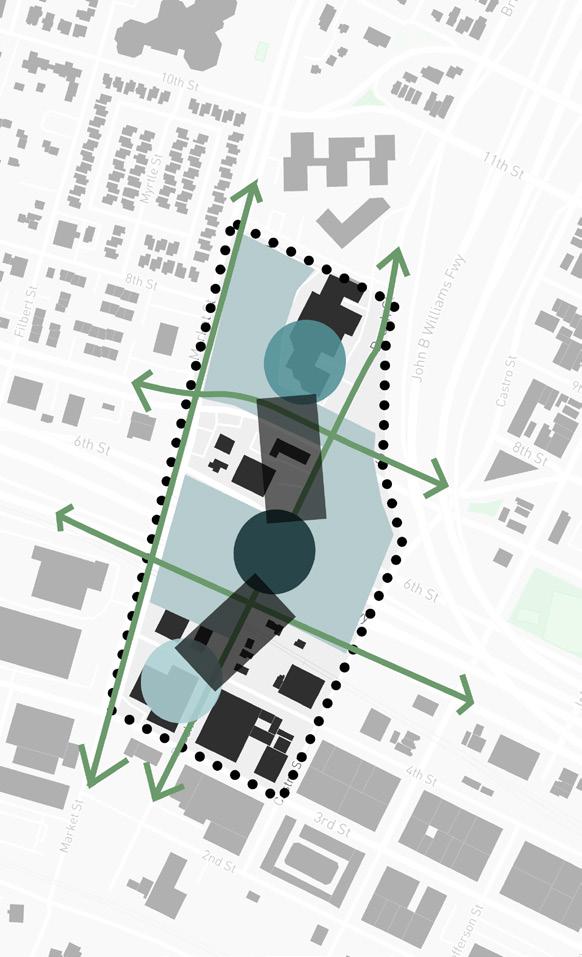
CONNECTION THROUGH DESTINATION
CONNECTION WITHIN THE SITE
The reason for site was to once again bring back that connection there was before and making it even stronger by not only bringing back everyone but to also celebrate all the different kinds of diversity, social, racial and economic.
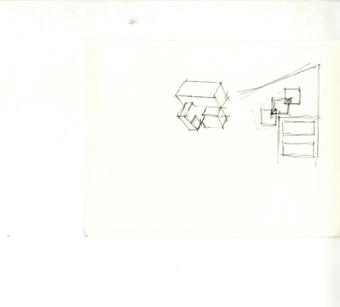

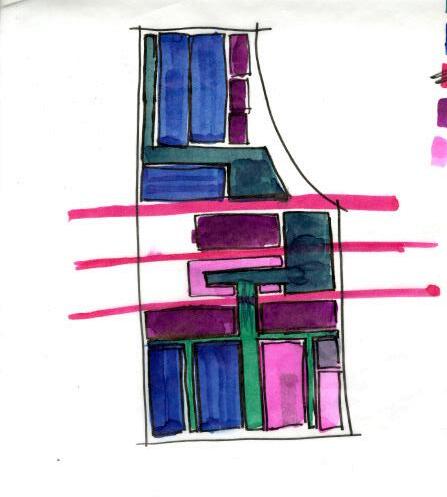
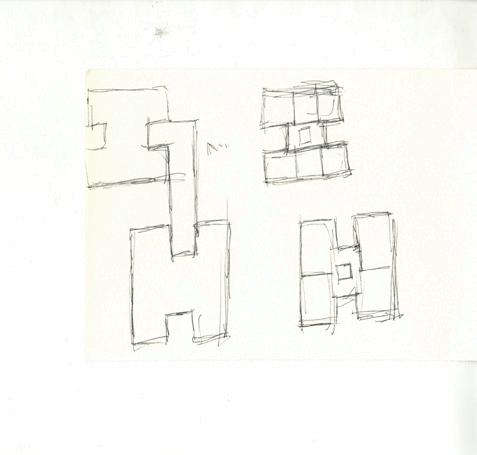

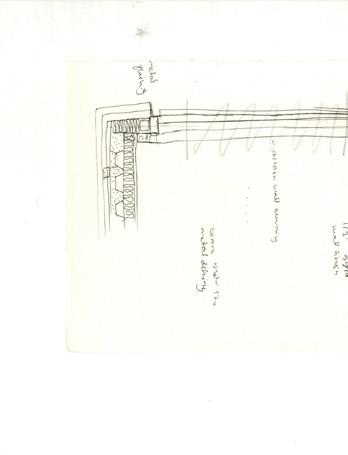
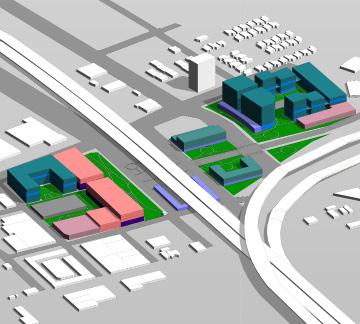
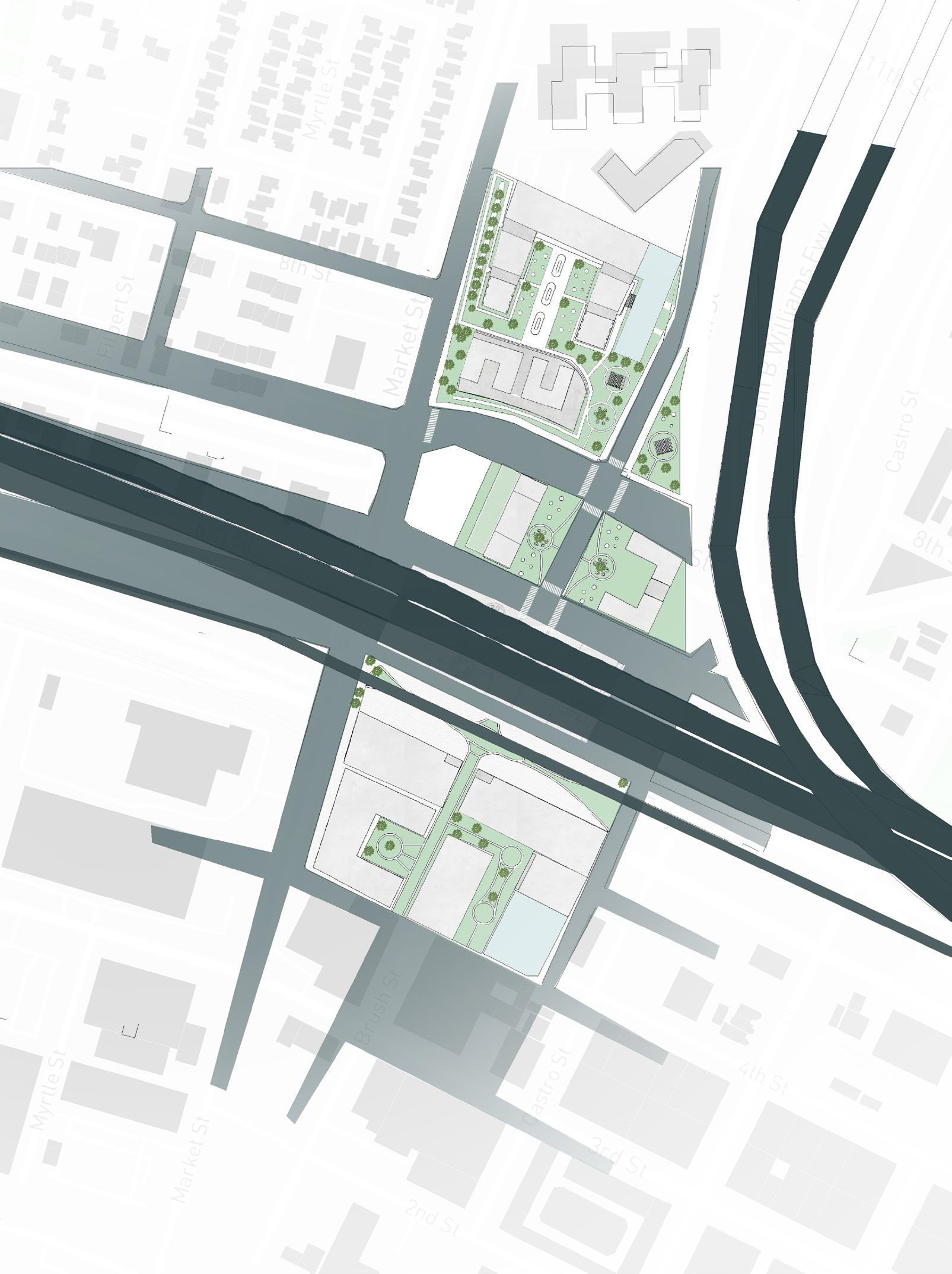

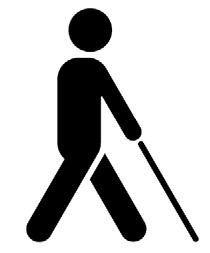
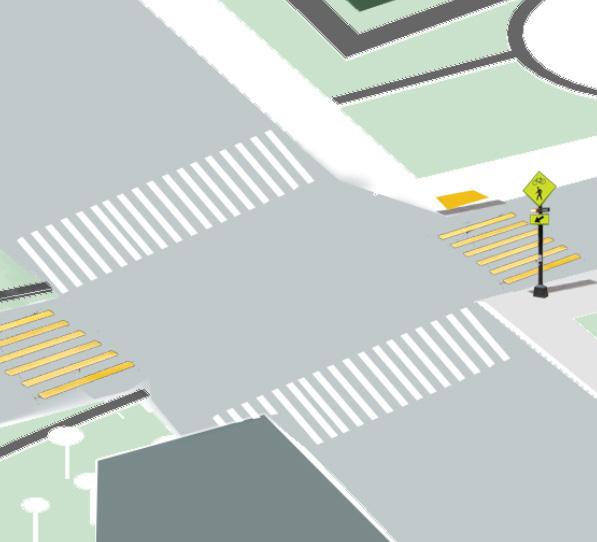

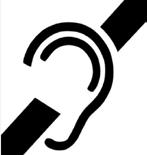

I created places for people to further their educations by placing libraries and museums, in the center of the site as well as classes to learn different trades in the recreational center. One of the ways to get rid of the economic barriers between people by mixing all of the differnt types of housing all of the site with outdoor community spaces for them.
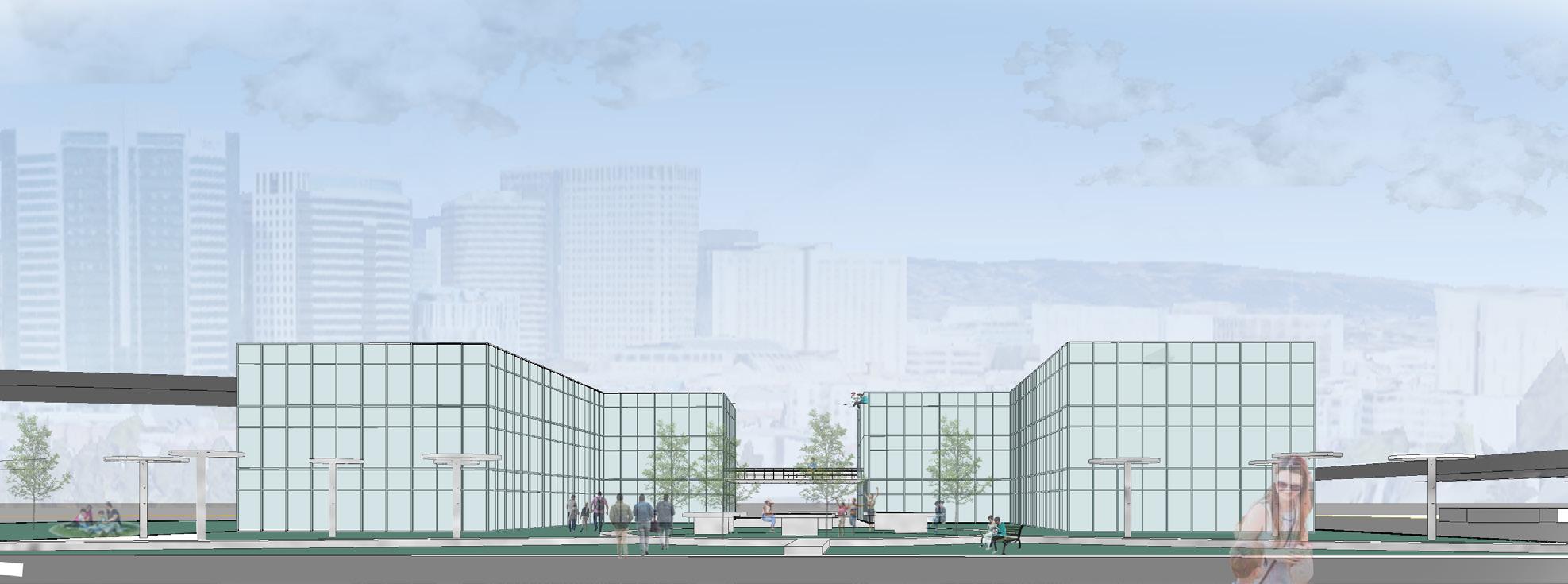
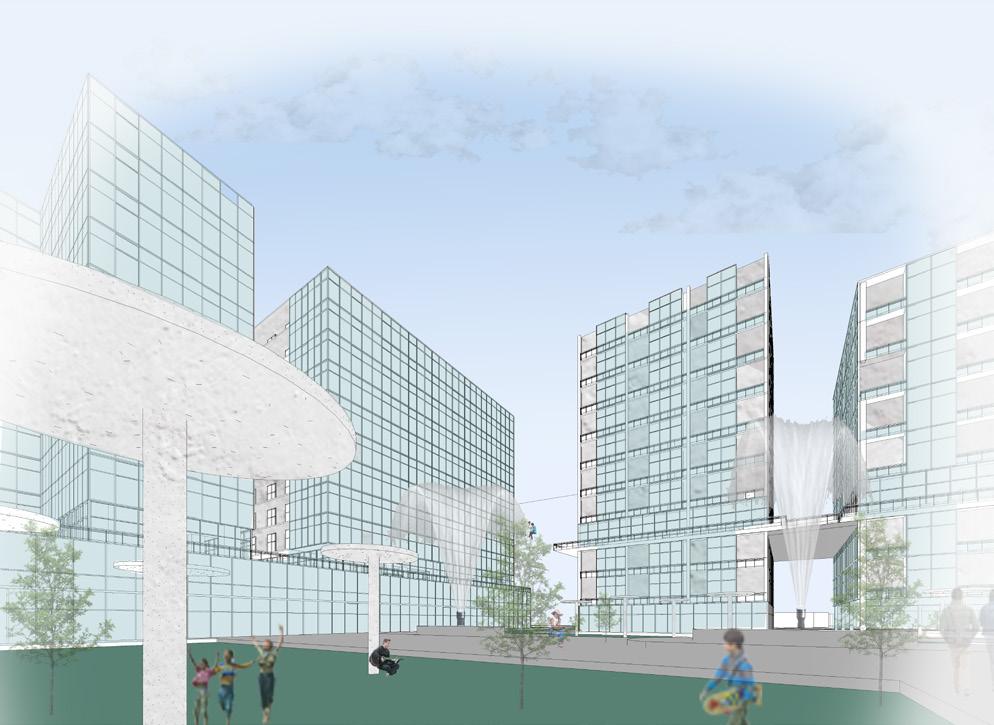

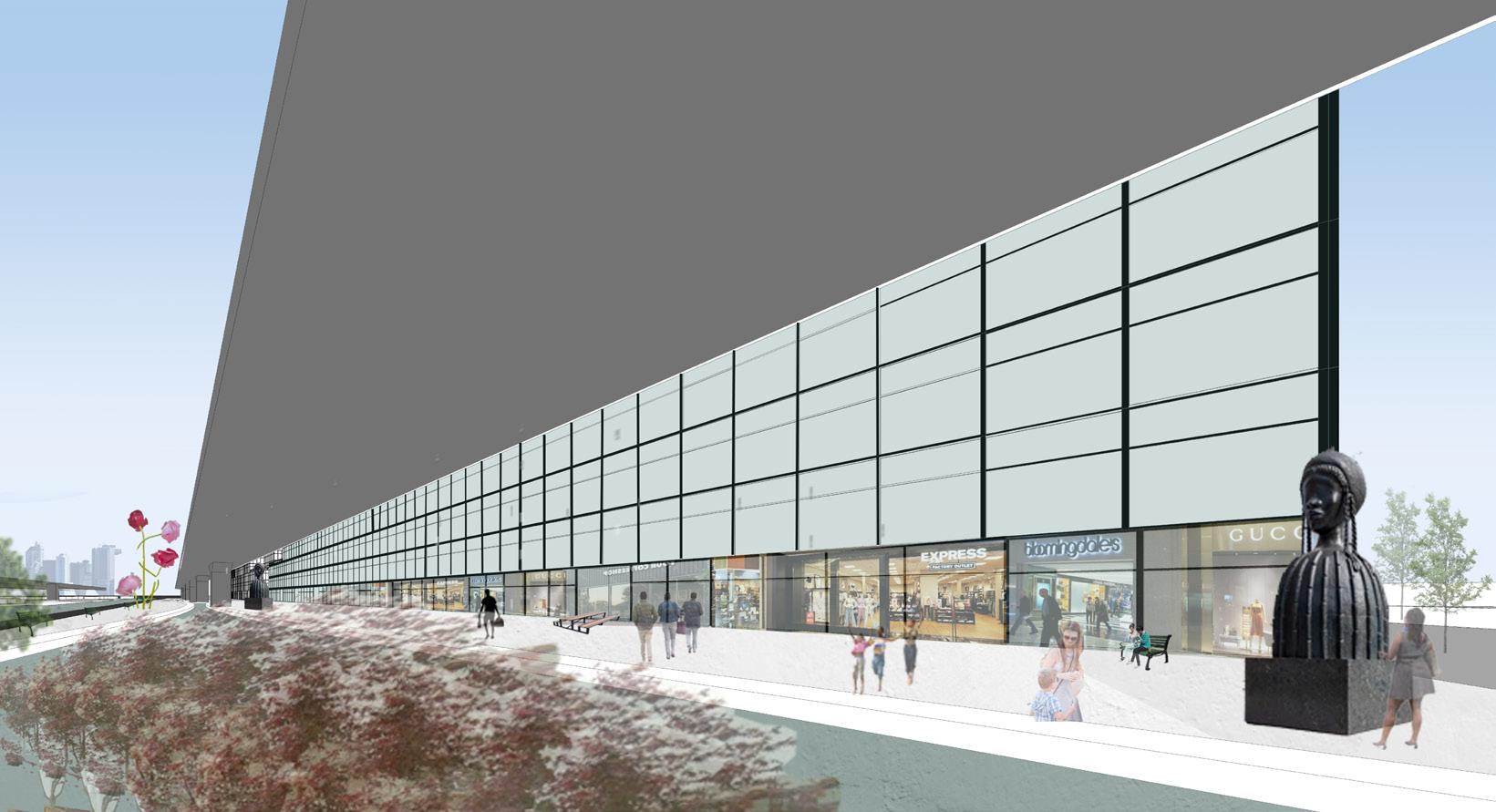



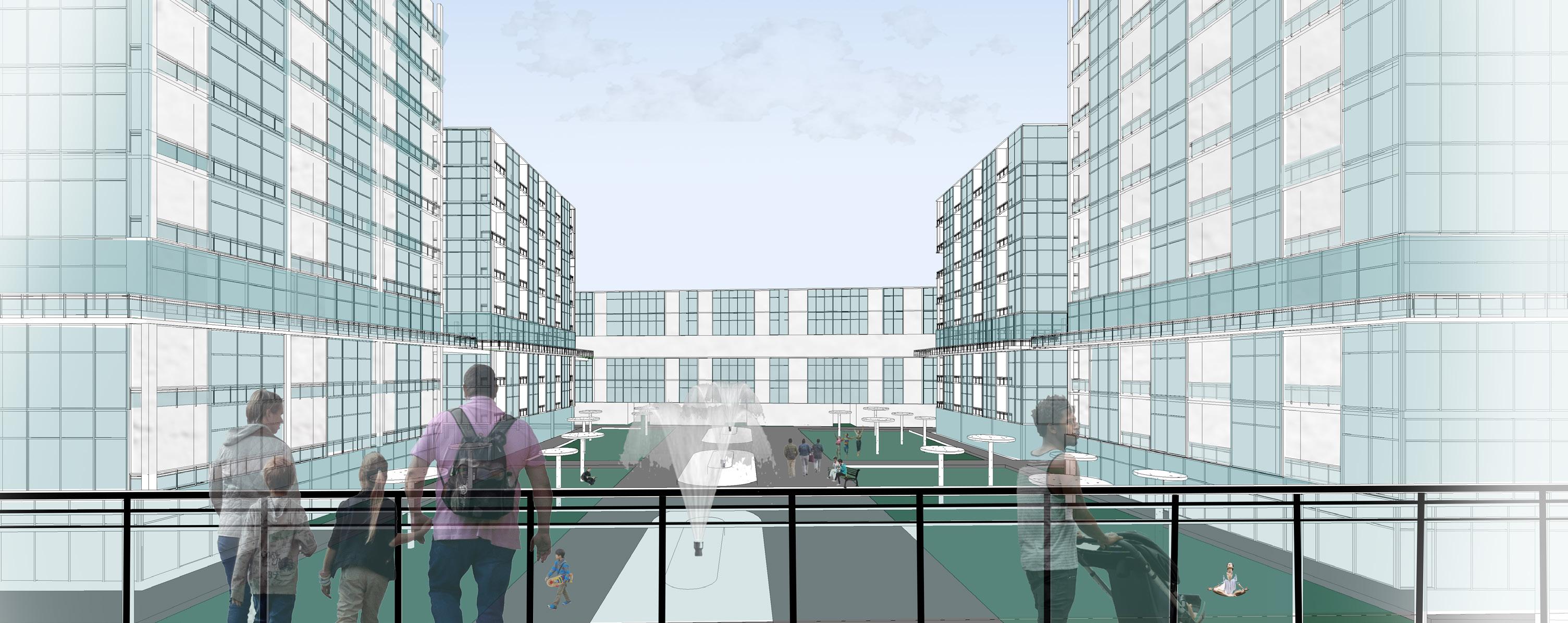
Hand modeling
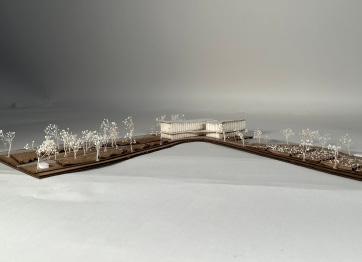

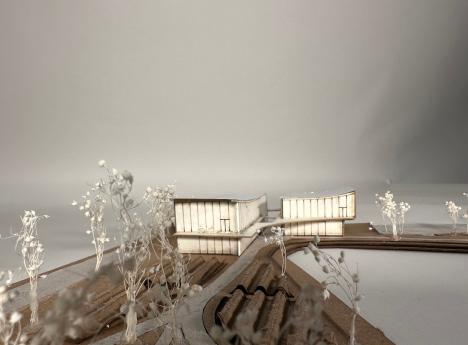
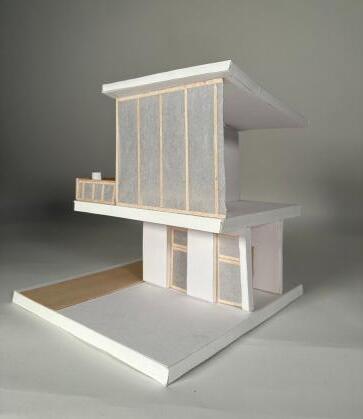
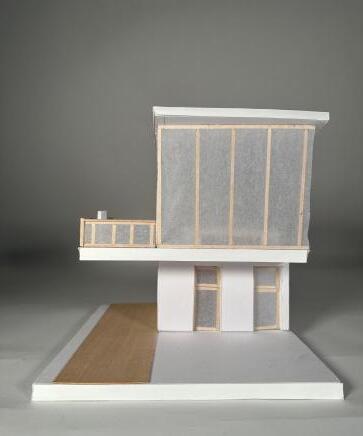
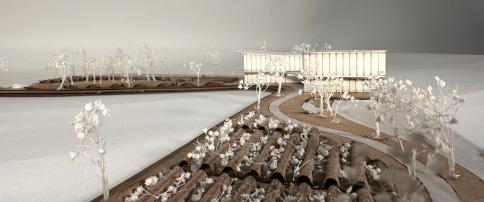
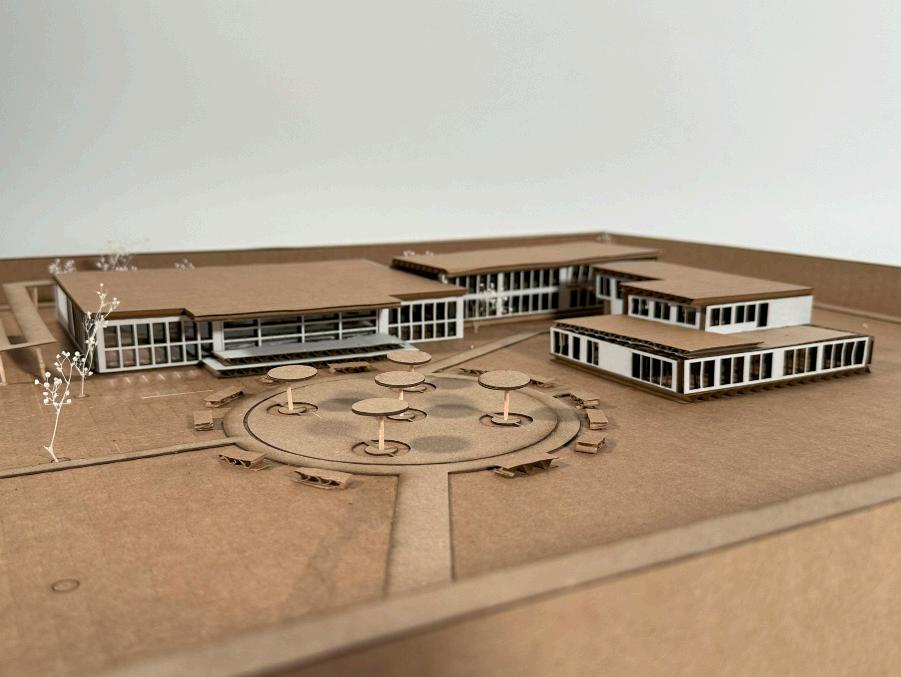
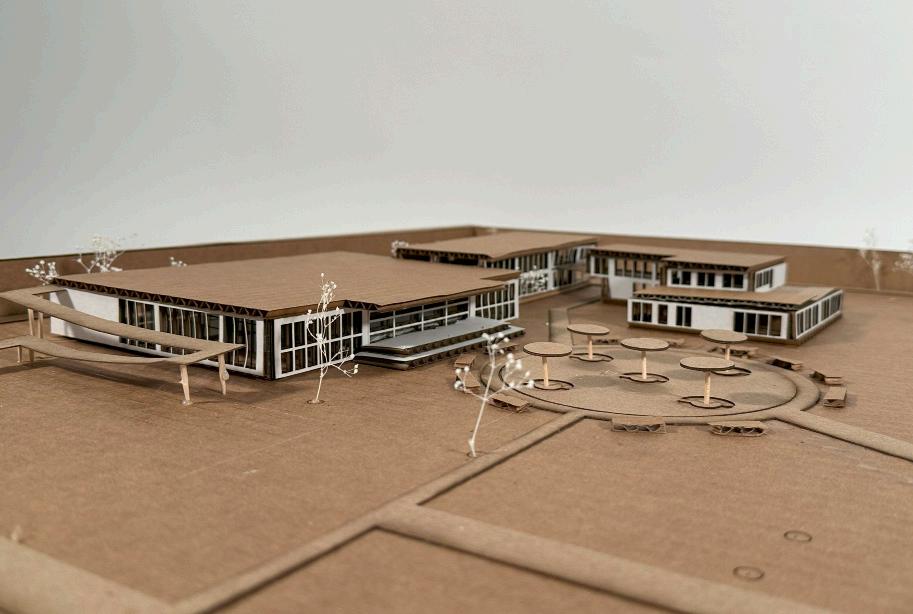
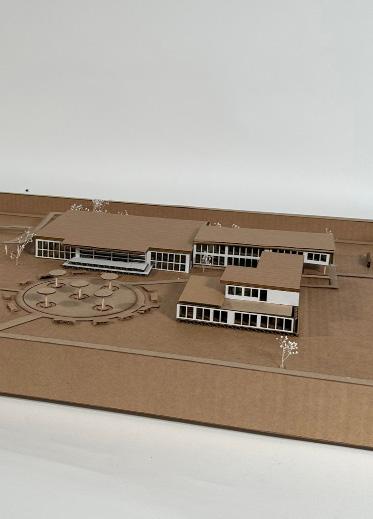
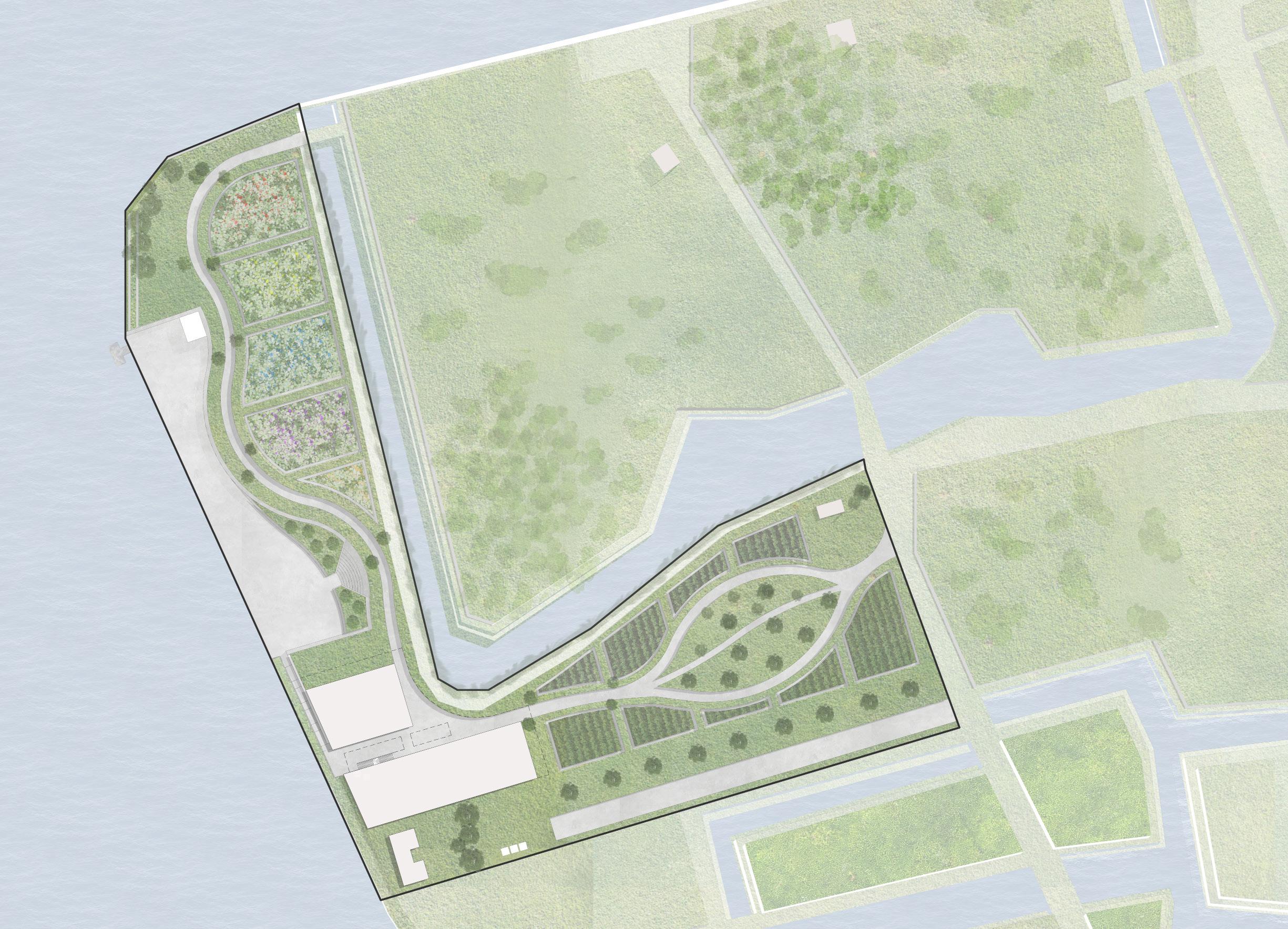
Pictures were taken on a digital camera and an IPhone. They were touched up in Photoshop.
