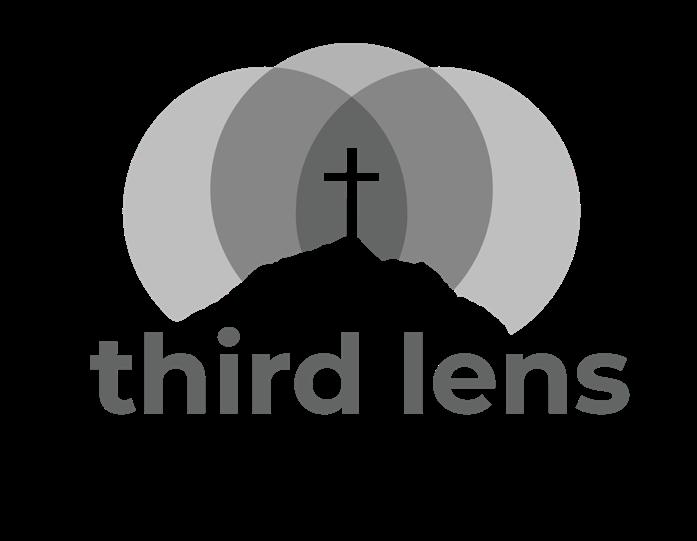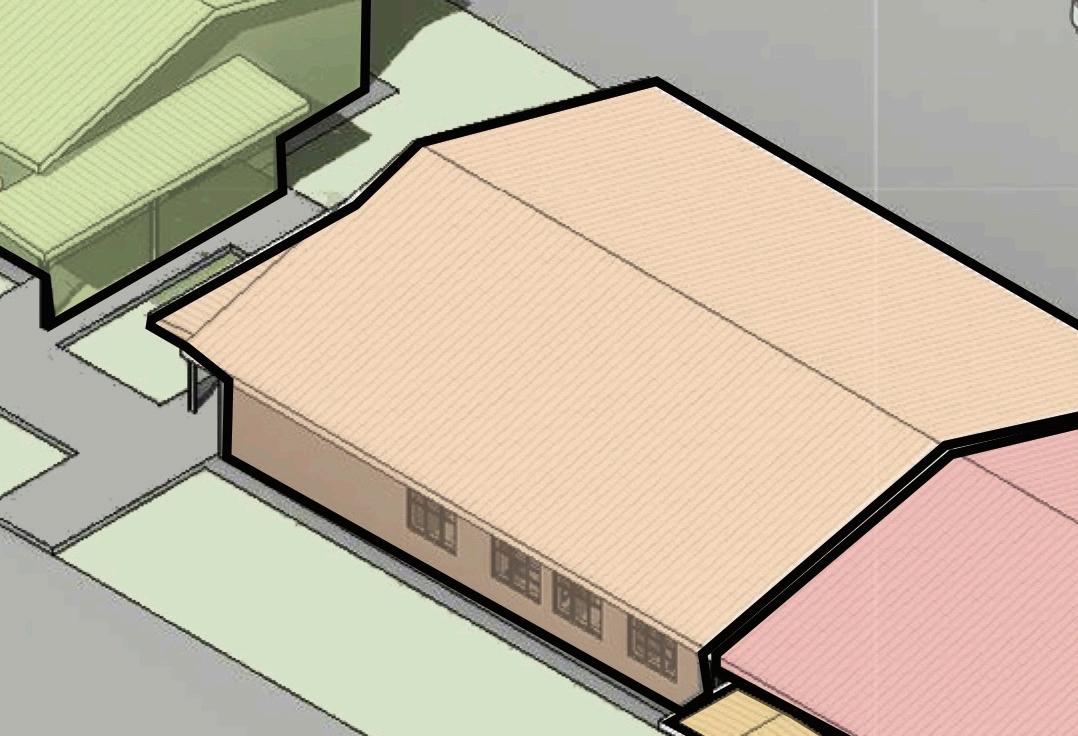
1 minute read
Stewardship Through Partnership
ZACH is working with Third Lens Ministries, a nonprofit organization which manages the design-build process in order to ensure a successful building project for ministries. Zimbabwean partners, Architectural Planning Studio and Corry & Mukuyu Quantity Surveyors, have volunteered and donated architectural design services for this capital campaign, greatly lowering design + planning costs.
Phase 2
Advertisement


8 Months: New Construction
New Family Health and Child Care Clinic (FHC)
Phase 1
6 months:
Renovation Construction
OutPatients Department

Spaces to be reconfigured and introduce Casualty Department Incorporate OI into OPD
Additional Waiting Area Pavillion
Where god is leading
Phase 1 - $525,000 - 6 months
Outpatient Dept.

The existing OPD is very congested with limited waiting space for patients.The layout of this department is ill-structured and creates crisscrossing of patients to access consultation rooms, treatment rooms, the pharmacy, records, etc. We plan to open up space in the department to improve the flow of patients and create a conducive working and waiting space, for both staff and patients.
Waiting Area pavillion
The new Waiting Area will accommodate a wide range of occupants including children and those less mobile or in wheelchairs. (estimated seating space for 2030 patients). This waiting area will be an addition to the new Outpatient Department.






