

portfolio.
Tae Hyun Ryou
Classmates.
Plants as Classmates.
Reimagining the architecture school as a greenhouse

Location: Austin, Texas
Year: 2025
Semester: 10
Collaborator: Rachel Cox
Professors: Eric Bunge + Mabel Loh site plan
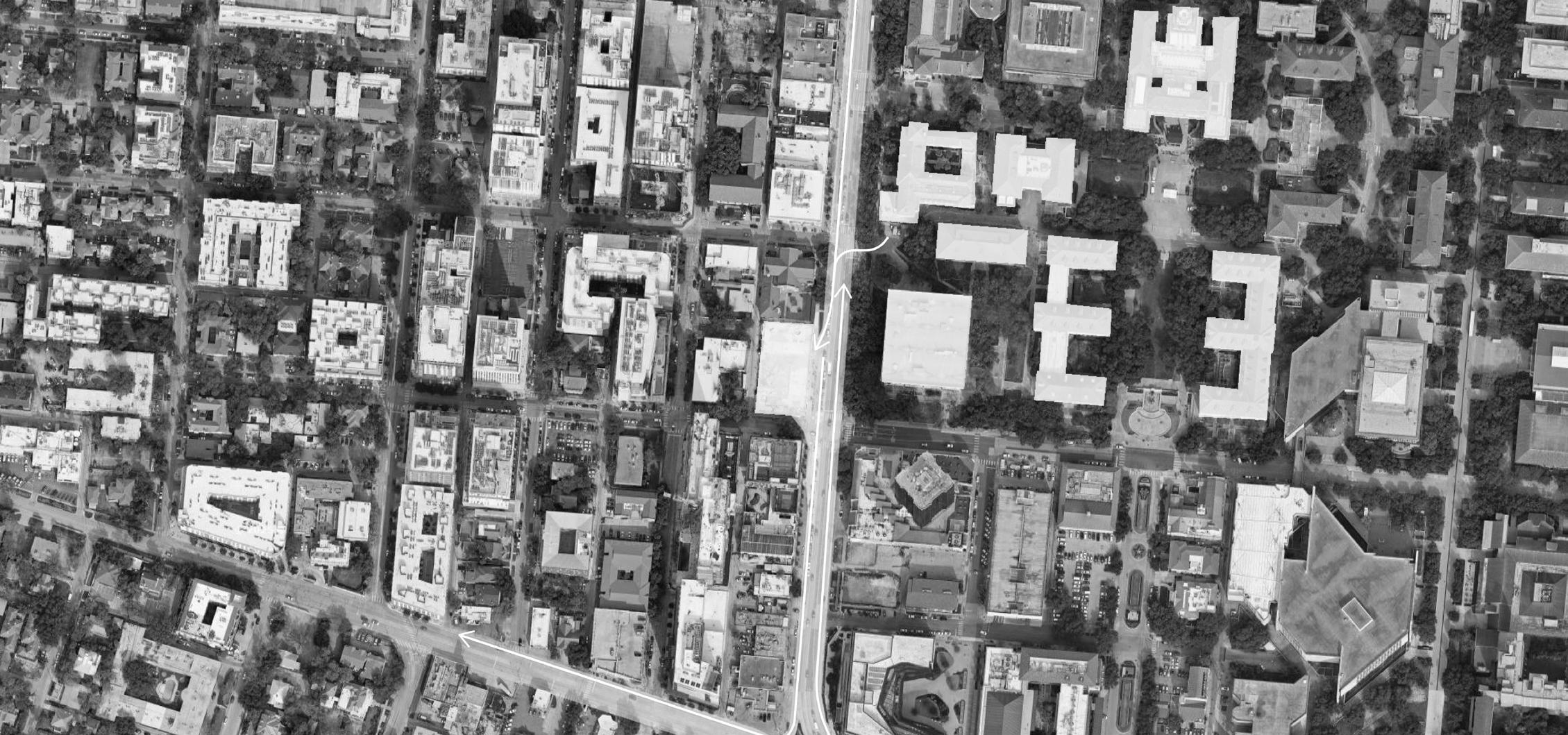
The UTSOA Annex is envisioned as a living teaching tool—an architecture school as a greenhouse for students, faculty, and the public. Located in the densely populated West Campus neighborhood of Austin, Texas, the annex offers a green oasis within the rapidly expanding neighborhood. Rooted in the idea of expanding architectural education, the design integrates the natural environment into the traditionally human-centered study of the built world.
Drawing from the essential principles of greenhouse design, the annex is structured around an overarching framework that curates three specific thermal conditions: temperate, tropical and arid. Arranged sectionally to leverage thermodynamic properties, the design integrates a looped system of floor diffusers that circulates heat and humidity.
1. Site
2. West Campus
3. Harry Ransom Center
4. Sutton Hall
Goldsmith Hall
Battle Hall
UT Tower

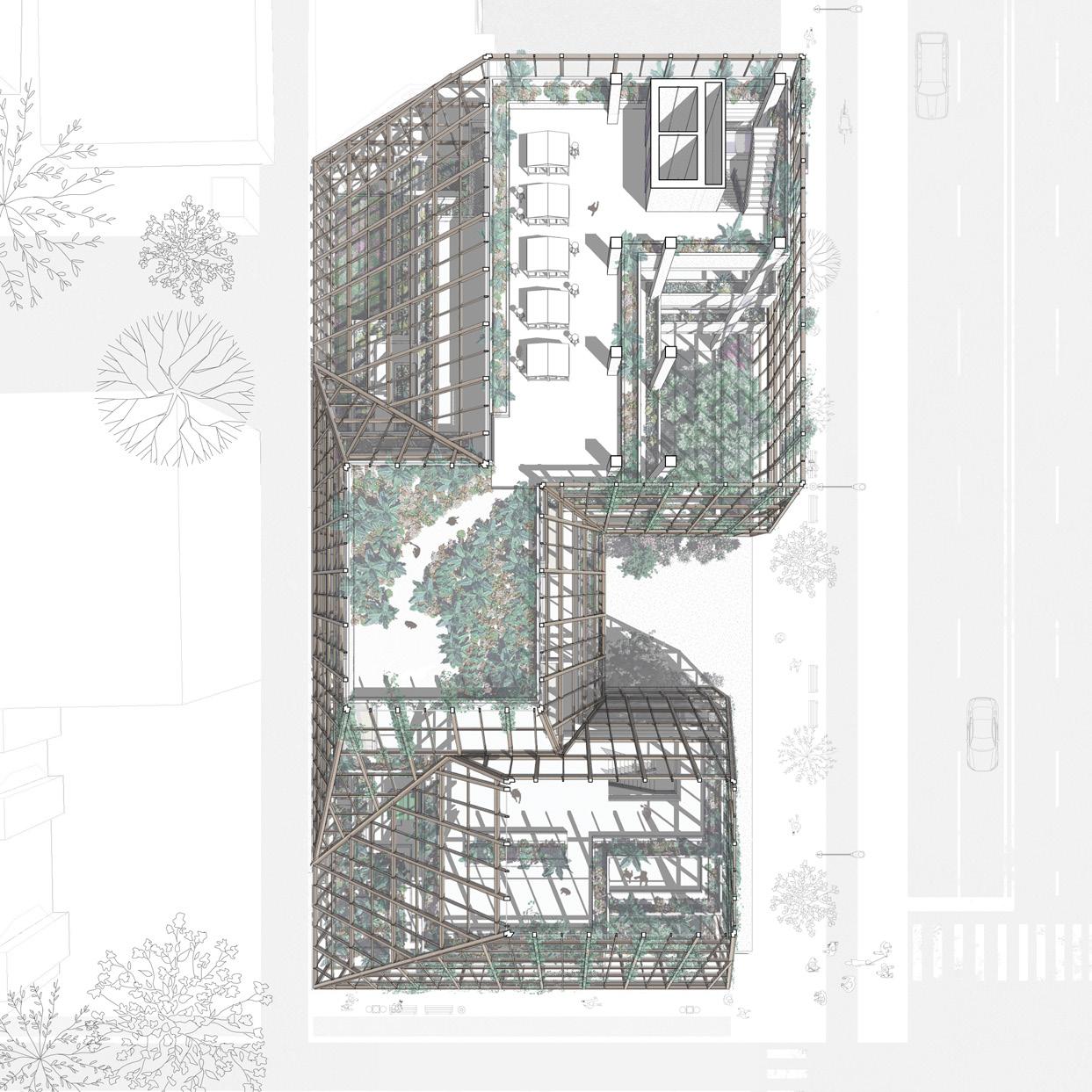
fourth floor plan perspective

second floor plan



wall section

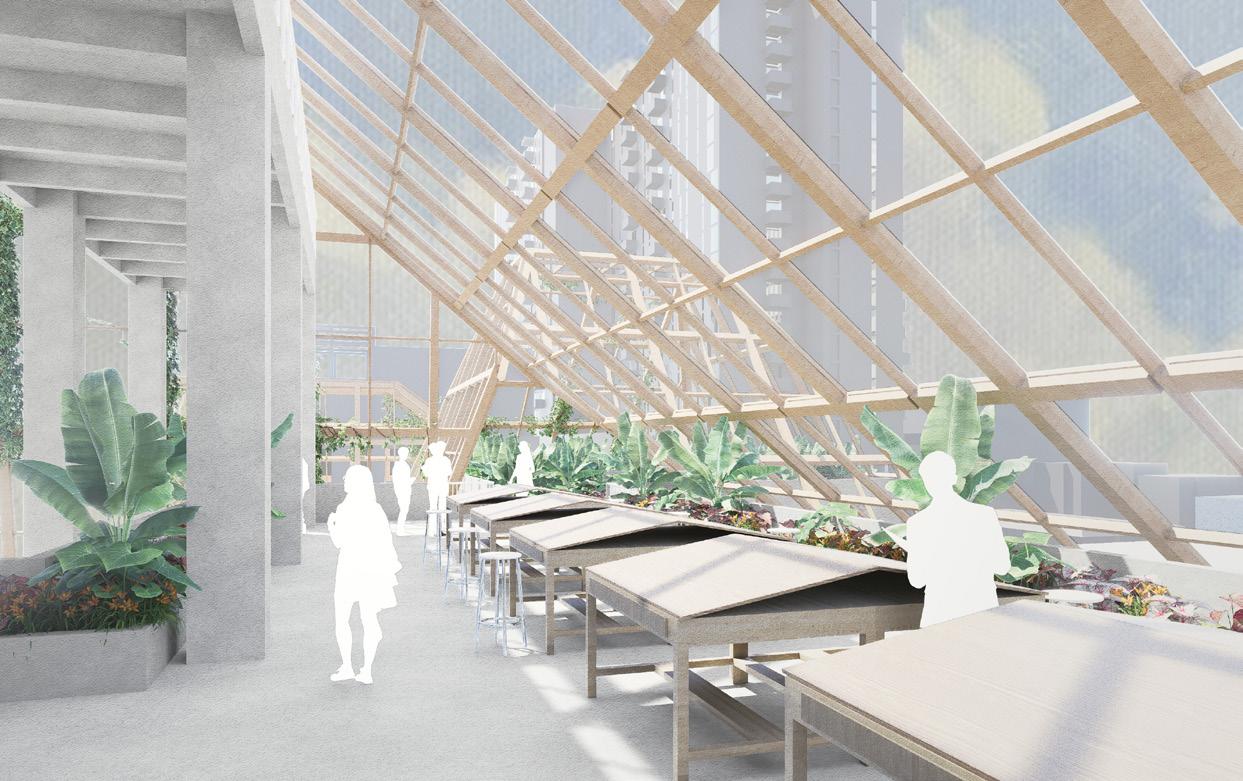

atrium perspective
studio perspective

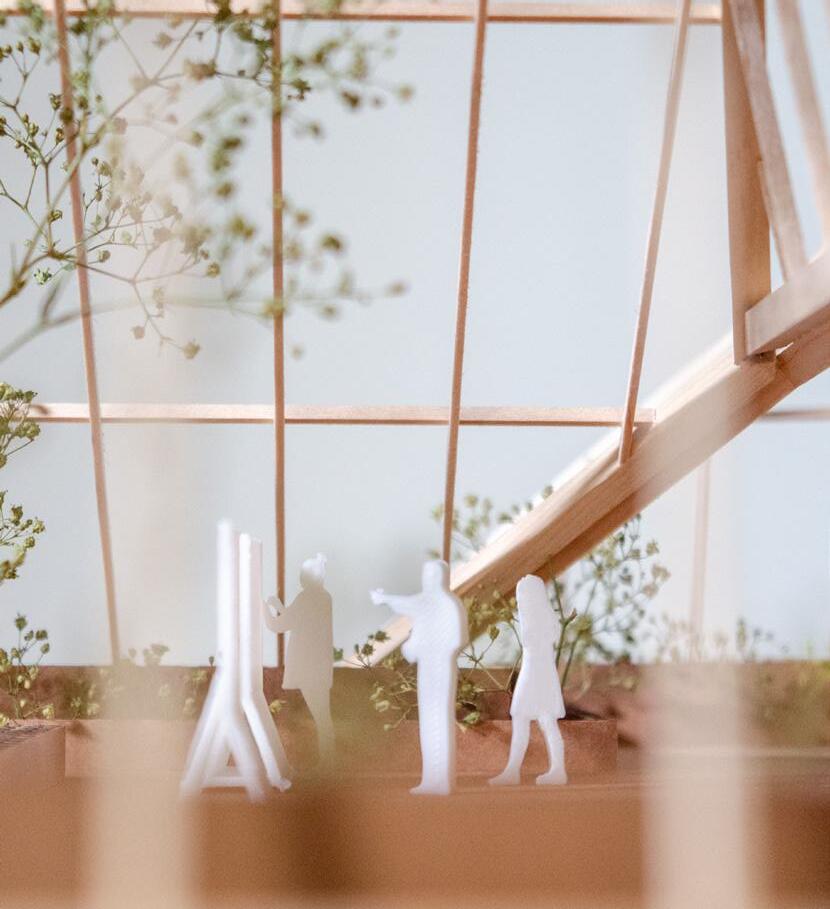

physical model - east elevation
physical model - open pin up space
The NetWork
A portal between the past and present
Location: Austin, Texas
Year: 2023
Semester: 7
Collaborator: Sophia Dela Cruz
Professors: Michael Garrison

Focusing on the concept of porosity, this vertical mixeduse project serves as a hub that highlights East Austin’s history while reflecting Manor Road’s evolution as a cultural district. Porosity was the project’s guiding principle, enabling the building to act as a threshold between the public realm of Manor Road and the private sector of the Blackland Neighborhood.
By embracing this approach, the project fosters a strong sense of community within Austin’s evolving cultural landscape. It also aims to achieve net-zero energy through photovoltaic panels, while modular construction techniques support the inclusion of both affordable and ADA-accessible units.
1. Architecture Proposal
2. Salty Sow
3. El Chile Cafe y Cantina
4. East Gate Condominiums
2x4 blocking
hardie board
air cavity
2 7/16” rigid insulation
5.5” batt insulation
moisture barrier
parapet roof flashing tpo roofing
ipe roof decking
wall panel backing rod
3 ply clt column flange
6x10 clt beam
lightweight concrete panel
wall panel backing rod capillary drip groove roof plate
hardie board
air tight membrane 1/4” cover board
3” rigid insulation 1/2” plywood sheet
12” batt insulation
5 ply clt floor plate
bolt connections
interior finishing
5 ply clt floor plate
6x10 clt beam
bolt connections
5.5” batt insulation
2 7/16” rigid insulation
interior finishing
3x6 blocking
2x5 blocking
double pane; low-e glazing system
window sill
air cavity air cavity
interior finishing
hardie board
2 7/16” rigid insulation
36” double tee
3” exterior finish
exterior draining finish gravel friction pile vapor barrier bentonite waterproofing
u-block with rebar reinforcement
anchor bolt sealant
5.5” batt insulation
3 ply clt column
3” topping finish flange

1. community clinic
2. salty sow 3. retail store 4. ice cream shop
5. retail store
6. lobby 7. mail room
Straw & Timber
Designing and giving back biogenically
Location: Austin, Texas
Year: 2024
Semester: 8
Professor: Aleksandra Jaeschke


The Urban Roots Farm in East Austin has become a haven for self-exploration and growth by offering volunteering and education opportunities to teens and young adults. The site held immense potential as it provided diverse opportunities for social engagement across all backgrounds while nourishing many parts of the city.
This project aimed to strengthen the organization’s community connection by creating dedicated volunteer and young adult spaces, teaching facilities, ecological educational displays, and staff areas supporting uninterrupted food production. Beyond functionality, the project serves as an Austinite precedent for architectural exploration of unorthodox materials, specifically examining straw bale construction and its potential for more sustainable building practices.
1. architecture proposal 2. production fields
3. educational field
4. pollinator strip 5. cisterns 6. orchard
7. wildflower pavilion
8. well pavilion
9. composting pavilion

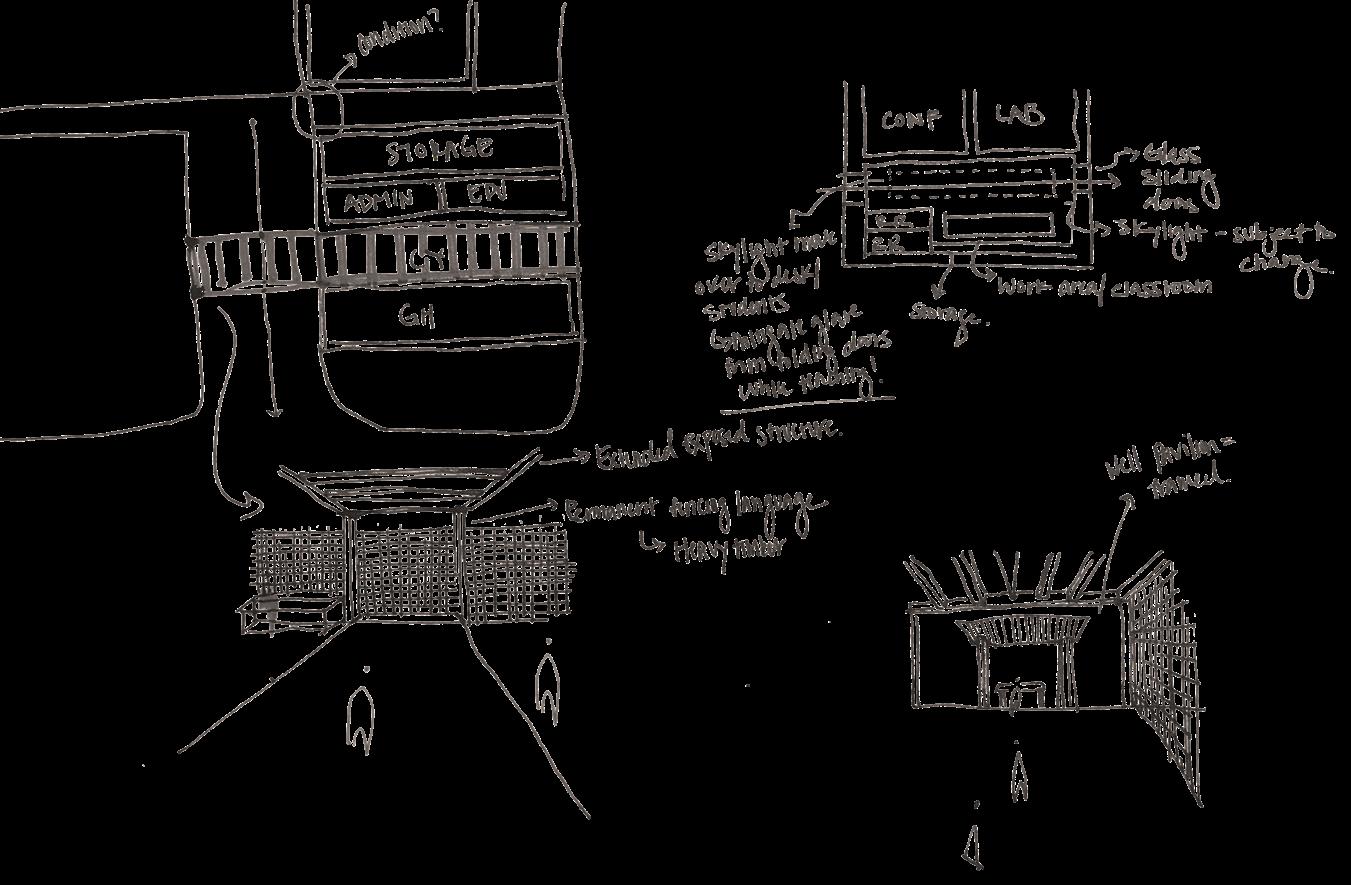
stainless steel gutter
corrugated metal roof
5’ deep truss
bituminous softwood fibreboard
18” deep girder
strawbale roof infill osb board
4x4 blocking ring beam
1/2” osb ring beam
1.25” lime cement plaster
chicken wire building paper
load bearing straw bale
community art wall
finish surface
vapor barrier
gravel infill
vapor barrier
filler mat
french drain stirrup
no. 6 rebar spaced 18” o.c.
3” rigid insulation
12.5 mm gypsum fibreboard
straw bale infill
building paper
chicken wire
metal strap
2x8 header
4x4 blocking anchor bolt
window head jamb
hex head bolt
wood sill
vapor barrier jamb flashing
steel flashing drip edge
waterproofing rough sill
p-fill
1.25” lime cement plaster
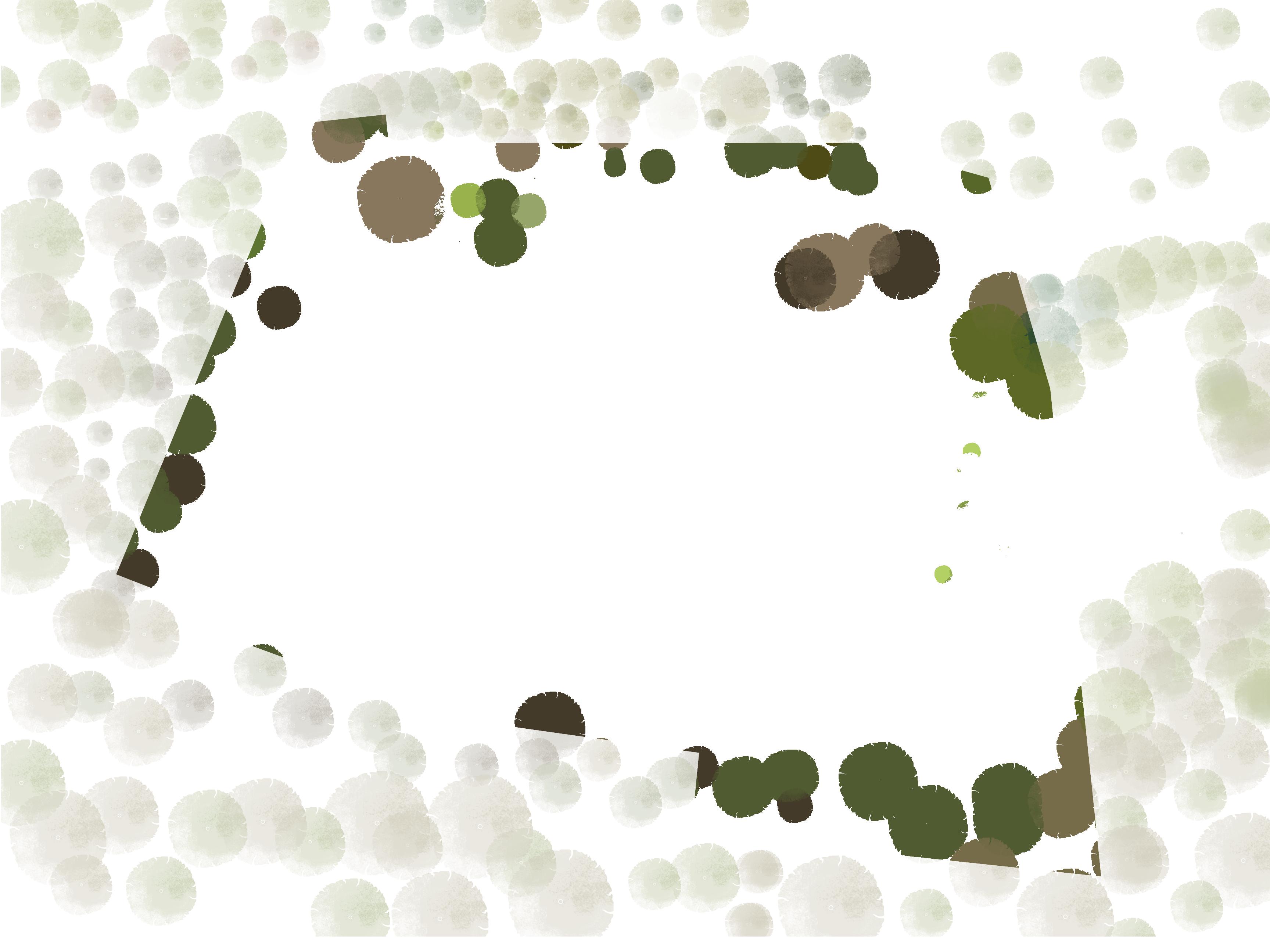
1. cold storage
2. washing / processing and packing
3. admininstration / classroom
4. barn storage and workshop 5. courtyard 6. greenhouse

longitudinal section

