
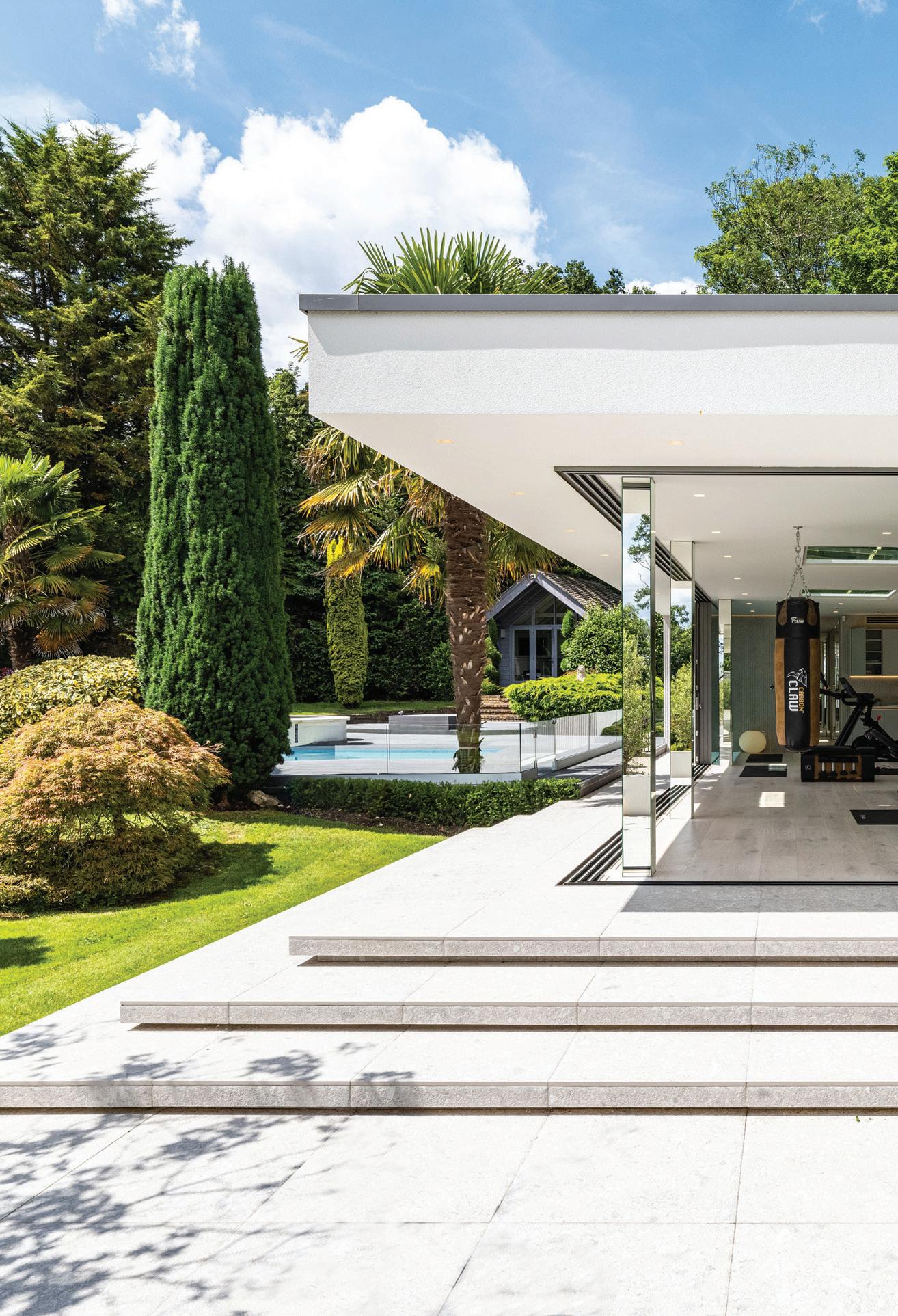
SUMMER EDITION NEW HOMES COLLECTION
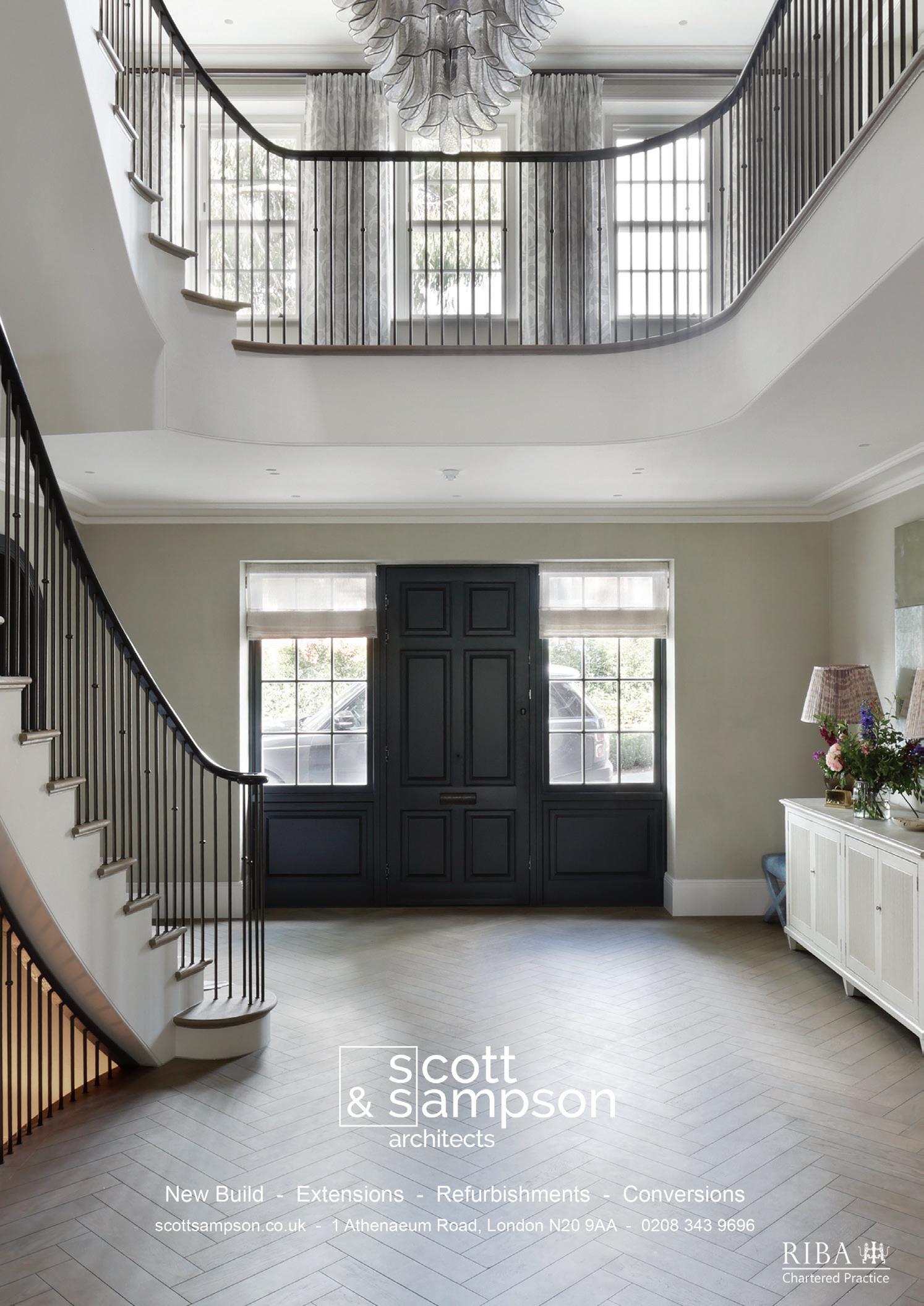



SUMMER EDITION NEW HOMES COLLECTION

A very warm welcome to the Statons New Homes Collection, where we showcase some of the unique New Homes in the local area.
Statons is an independently owned estate agent located in leafy North London and Hertfordshire with over thirty years of experience within the local property market; you can have complete confidence in our knowledgeable, friendly, and experienced team to help you buy, sell, or rent your home.
With seven networked Hertfordshire and North London offices including Sales, New Homes, Prime Sales and Premier Lettings, together with our vast network of international buyers through our associates in Mayfair, Monaco, China, and the U.S.A., Statons Estate Agents are perfectly placed to showcase all that this wonderful region has to offer for an unparalleled quality of life.
This is a sophisticated part of the world with the huge added benefit of being equally within reach of both central London and some of our loveliest countryside, as well as enjoying easy access to excellent transport links- all three major London airports are a short distance away.
It is little surprise to us at Statons that continued interest in relocating to our part of the world simply increases year on year. As you might expect, this is matched by the availability of superb schooling, shopping, restaurants and hotels and clients seek to benefit from the area’s fantastic amenities by buying from our extensive portfolio of stunning properties.
A wealth of experience lies behind our agency and while we move with the times, our philosophy remains unshakeable.
We see the whole picture as a service to people: a home is not just a building, but a place for living. When matching homes to people it is their needs and lifestyle we look at first and foremost and we can offer comprehensive information about the locality, specifically tailored to each individual and unique situation we meet.
As an obvious extension of our love for the area and its lifestyle, we are the only agency in the area with a dedicated New Homes and Land department, located in Hadley Green, and we are also now operating a very successful Premier Lettings division from our Hadley Green Office and Prime Sales from our Hadley Wood Office.
The lettings expertise we can provide is just one more way in which this superb location can be offered to those who would like to move here.
We hope to share with you the fabulous way of life that the area has to offer and welcome you to consider starting your new life in the home of your dreams.
Nick Staton & Lawrence Henry
Front cover image kindly supplied by Statons - www.statons.com. Published by TBC Publishing Limited, Telephone: 01763 810042. ©TBC Publishing 2025. All rights reserved. Reproduction is forbidden except by express permission of the Publishers. The content of this magazine is believed to be correct but its accuracy is not guaranteed and it does not form part of any offer or contract. TBC Publishing Limited cannot accept responsibility for any omissions or errors.
WITHIN THIS EDITION...
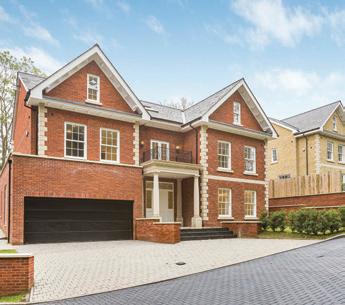
04 PROPERTIES
The finest New Homes available via Statons.

24 GRAHAMS
A family business bringing homes to life with music, cinema & smart technology.

40 A GREAT VALHALLA
The Aston Martin Valhalla, the ultimate drivers supercar.
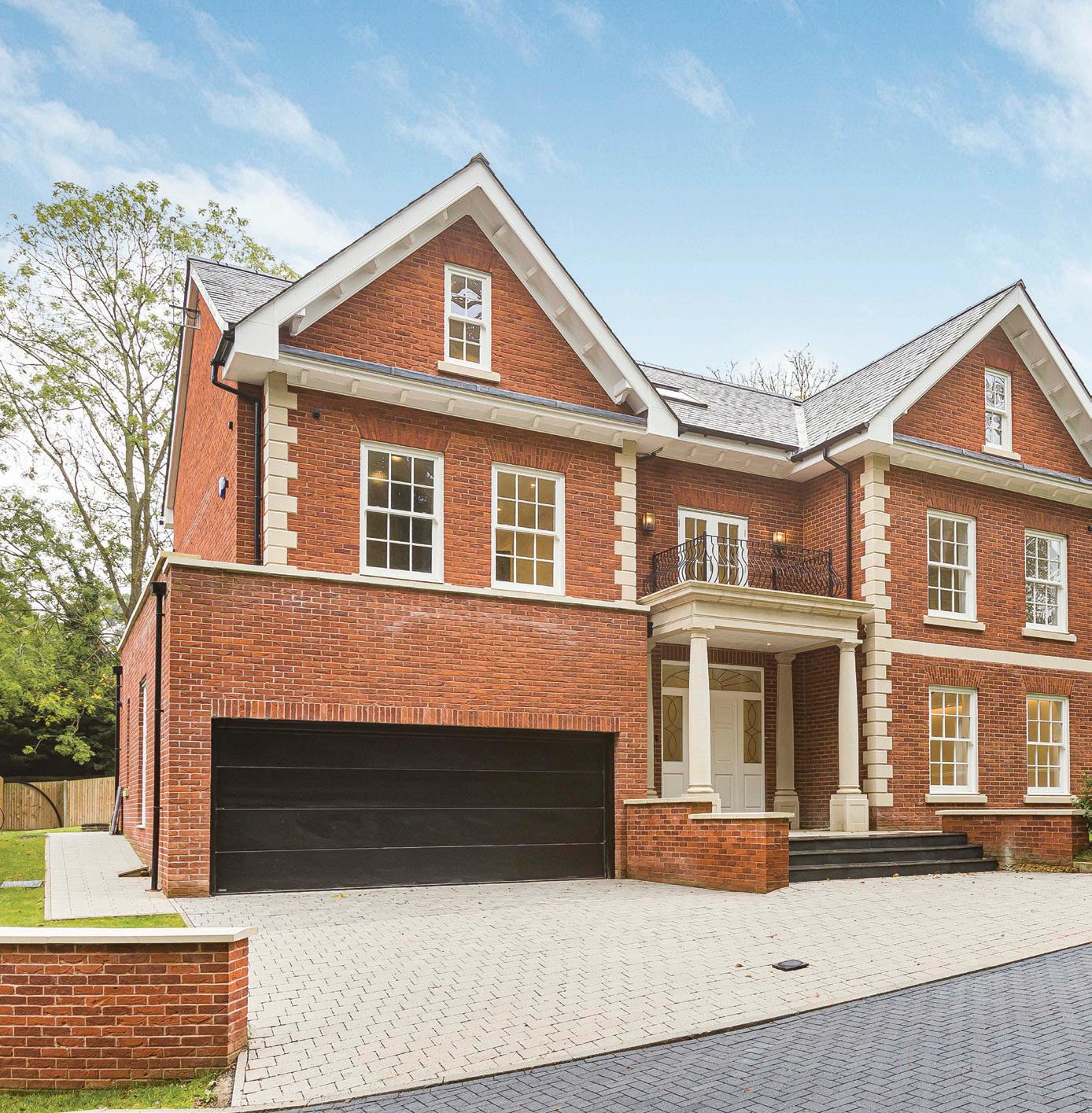




£2,750,000 - £3,400,000
*LAST FEW REMAINING* Nestled in Hertfordshire’s countryside, this collection of luxurious five bedroom detached homes features elegant design and scenic surroundings. With four bathrooms and built to high specifications, each home reflects a commitment to comfort and quality. Inside, spacious, light-filled living areas are perfect for relaxing and entertaining. The gourmet kitchen includes top appliances. Five well-sized bedrooms provide private retreats, including a master suite with a lavish en-suite. Close to Hertfordshire’s top destinations, residents enjoy easy access to amenities and attractions. Experience refined countryside living, where every detail is designed for luxury and ease.
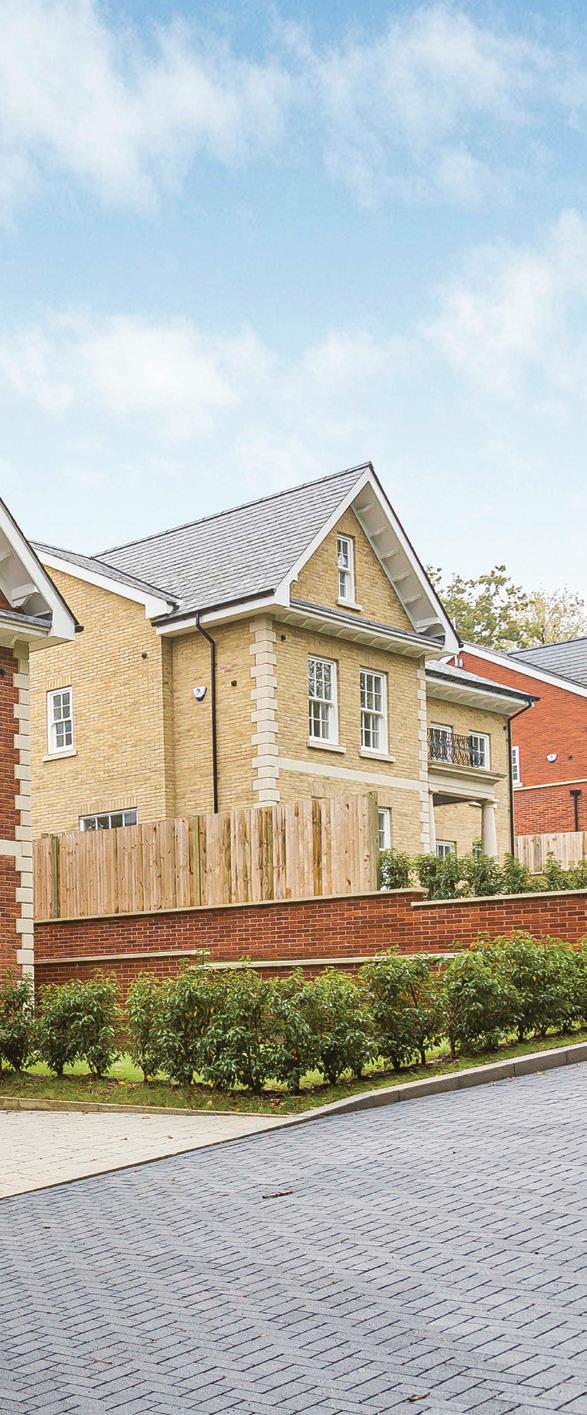
■ BRAND NEW DETACHED HOMES
■ 10 YEAR ARK NEW BUILD WARRANTY
■ 5 BEDROOMS
■ 4 BATHROOMS
■ 4 RECEPTION ROOMS
■ DOUBLE GARAGE
■ GATED ENTRANCE
■ LANDSCAPED GARDENS
■ COMPLETED TO A LUXURIOUS SPECIFICATION
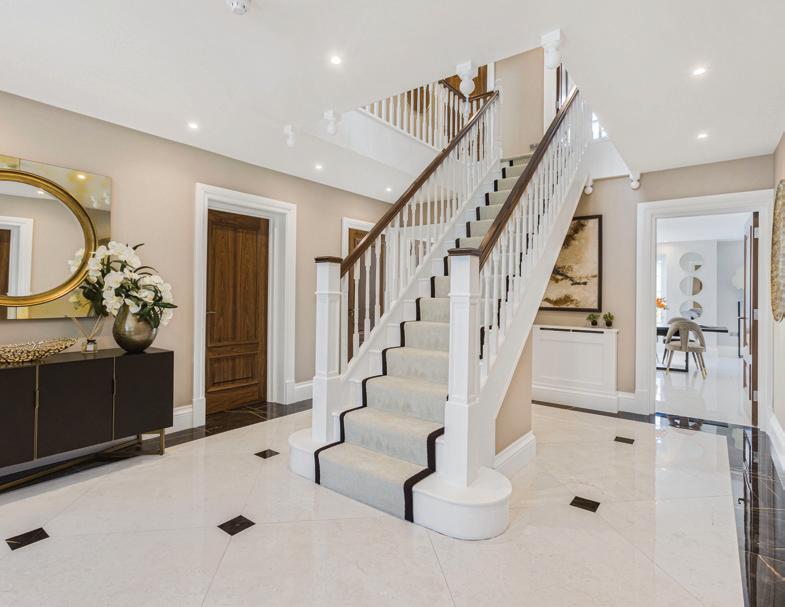


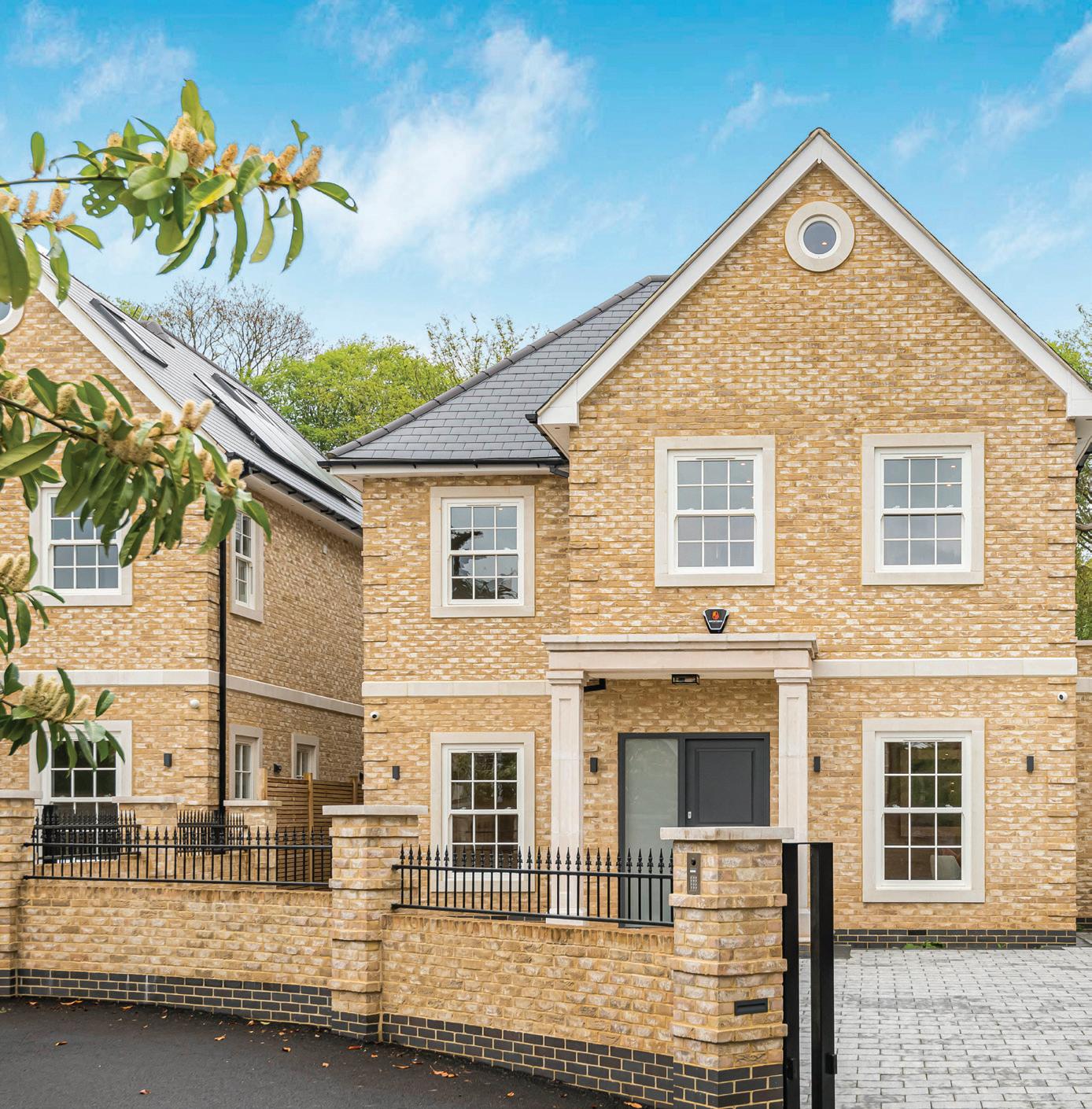



GUIDE PRICE
£2,750,000

2 6 4
*LAST ONE REMAINING* Introducing a prestigious new development comprising two stunning detached homes backing onto Hadley Wood Golf Course exuding timeless elegance in a Neo-Georgian architectural style. With their own private gated driveway. Each residence set behind gates boasts an impressive footprint of approximately 3,800 sq ft, offering a discerning unparalleled blend of luxury, comfort, and sophistication. Nestled within a sought-after location of Hadley Wood, these residences epitomize modern opulence, showcasing meticulous attention to detail and craftsmanship. Both homes feature six generously proportioned bedrooms, providing ample space the principle benefitting from a dressing area. With four bathrooms meticulously designed to exude luxury and functionality.
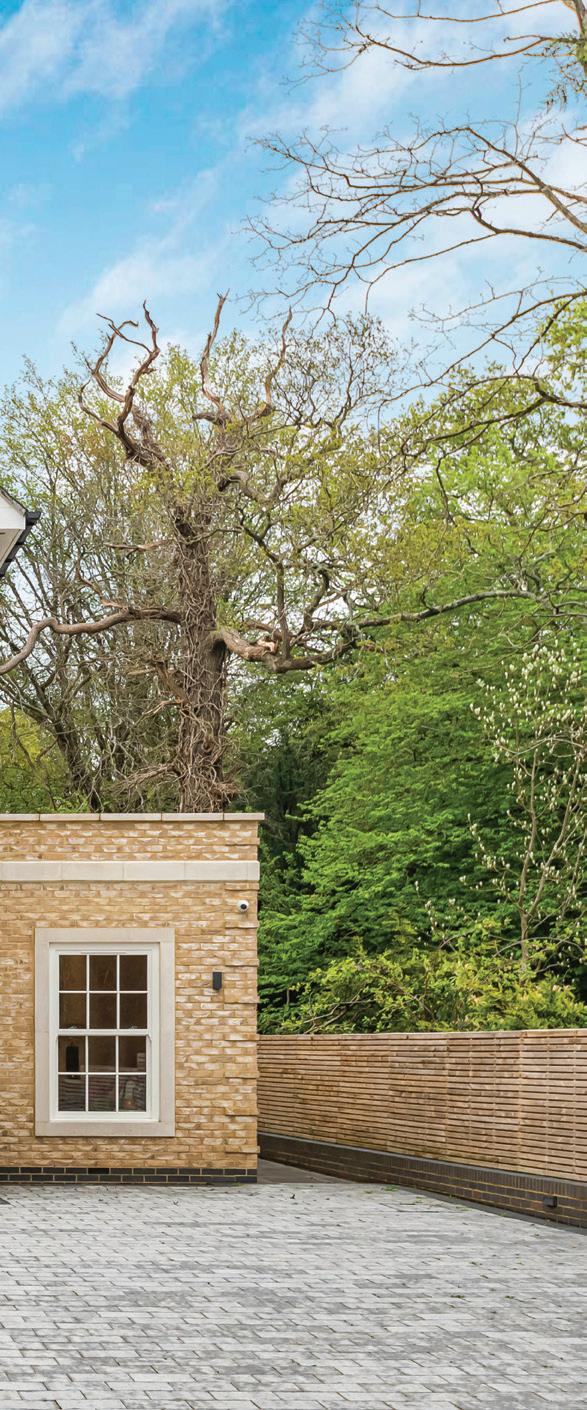
■ BACKING ONTO HADLEY WOOD GOLF COURSE
■ NEO-GEORGIAN ARCHITECTURAL STYLE
■ 5/6 BEDROOMS
■ EN SUITE DRESSING ROOM/ 6TH BEDROOM
■ 4 BATHROOMS
■ 2 RECEPTION ROOMS
■ LUXURY KITCHEN WITH STATE-OF-THEART APPLIANCES
■ PRIVATE GATED DRIVEWAY
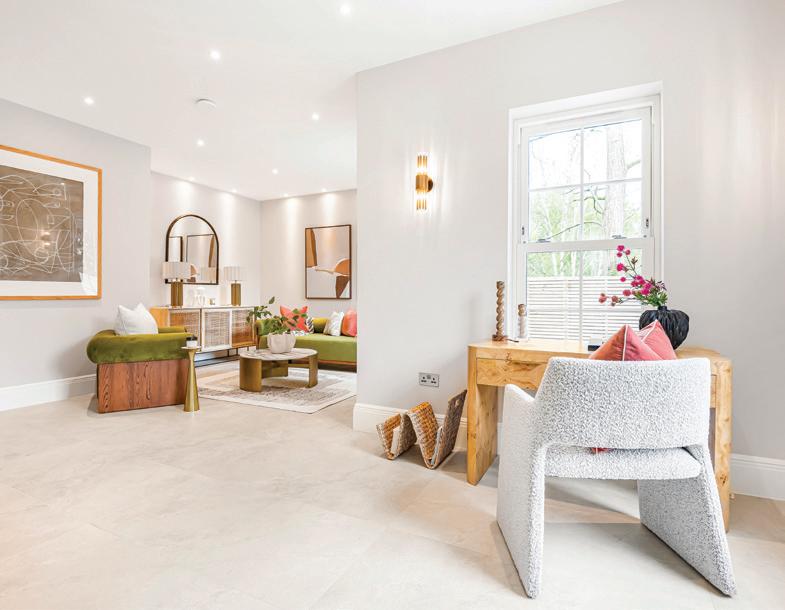
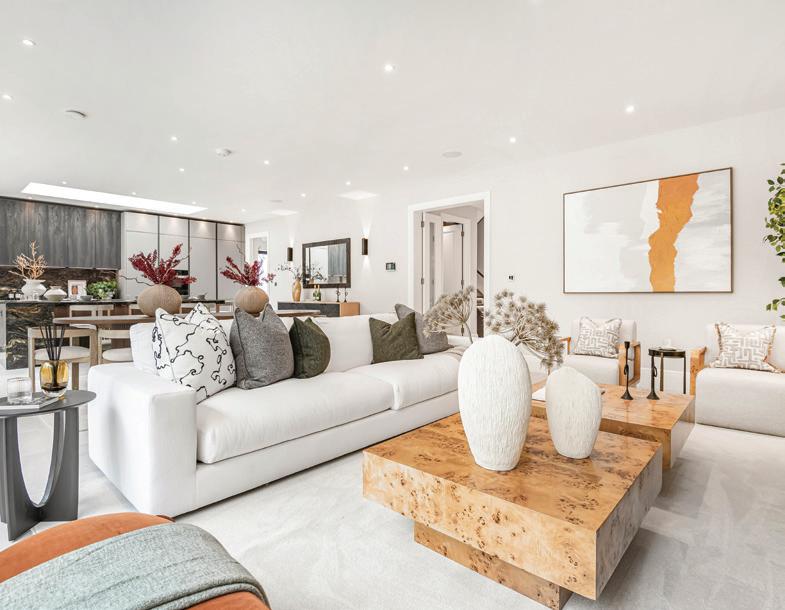
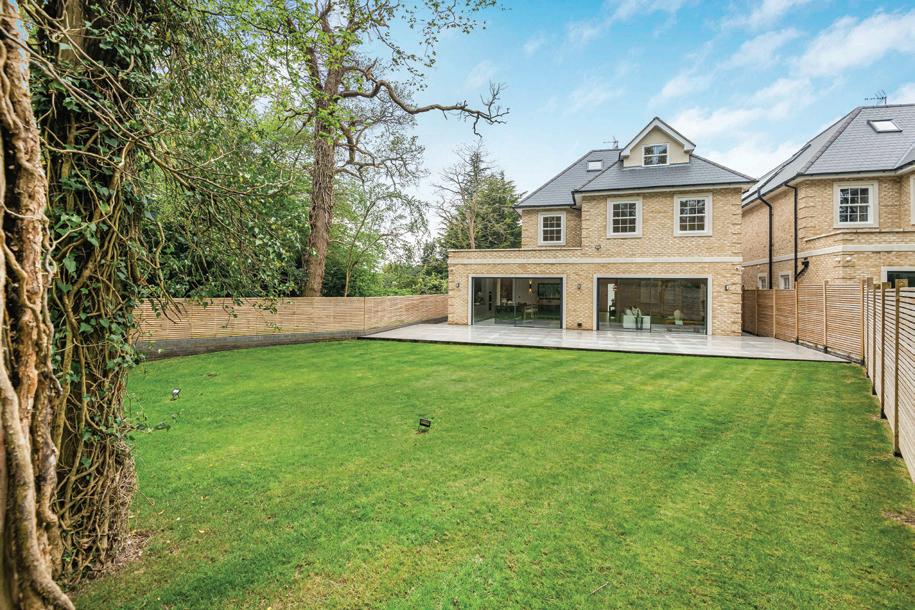

■ CIRCA 8,116 SQ FT
■ HALF ACRE PLOT
■ INDOOR POOL COMPLEX
■ 5 BEDROOMS
■ 5 BATHROOMS
■ 5 RECEPTION ROOMS
■ CINEMA ROOM
■ GYMNASIUM
■ GATED ENTRANCE
■ DOUBLE GARAGE
■ EPC TBC
■ COUNCIL TAX TBCWELWYN HATFIELD
■ FREEHOLD
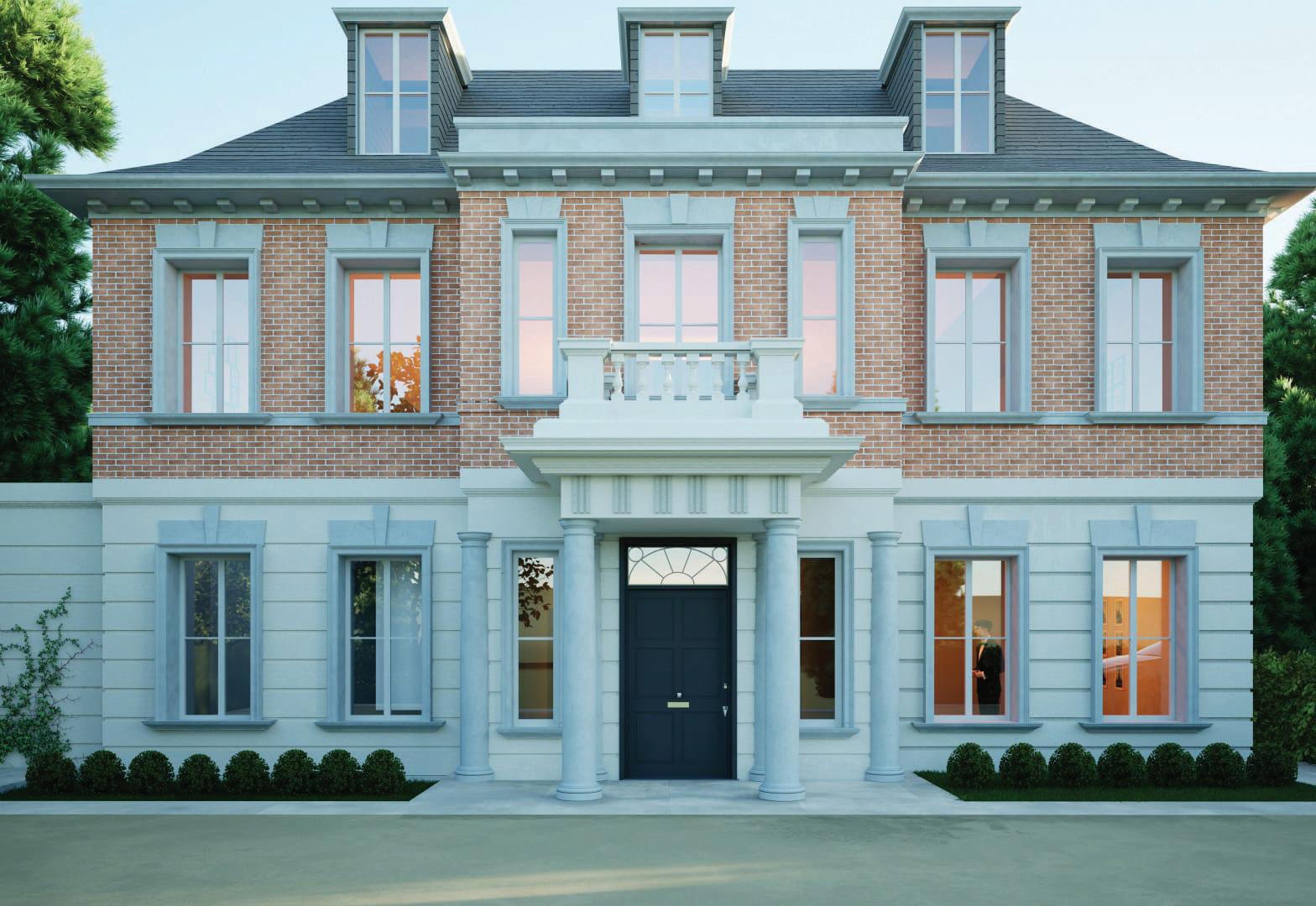
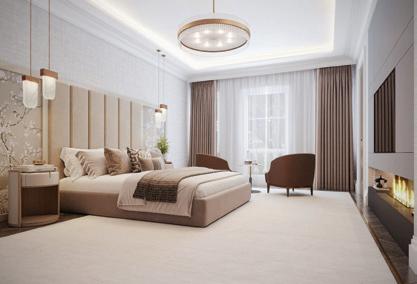




GUIDE PRICE
£1,500,000

5 5 5
STATONS NEW HOMES
+44 (0)20 8441 9555
*DEVELOPMENT PLOT FOR SALE WITH PLANNING PERMISSION*
A rare opportunity to acquire a wonderful half acre plot with planning permission to create a magnificent ‘Georgian’ style detached residence of 8,116 sq ft. The property would be set behind a gated entrance, planned over four floors and comprise on the first and second floors of, five bedrooms, five en suite bathrooms, three en-suite dressing rooms, cinema room/games room, and study. The basement would comprise of an indoor swimming pool complex, changing rooms and a gymnasium Externally there would be a double garage linked by a loggia and a gated arrival court. Please note all images are CGIs.

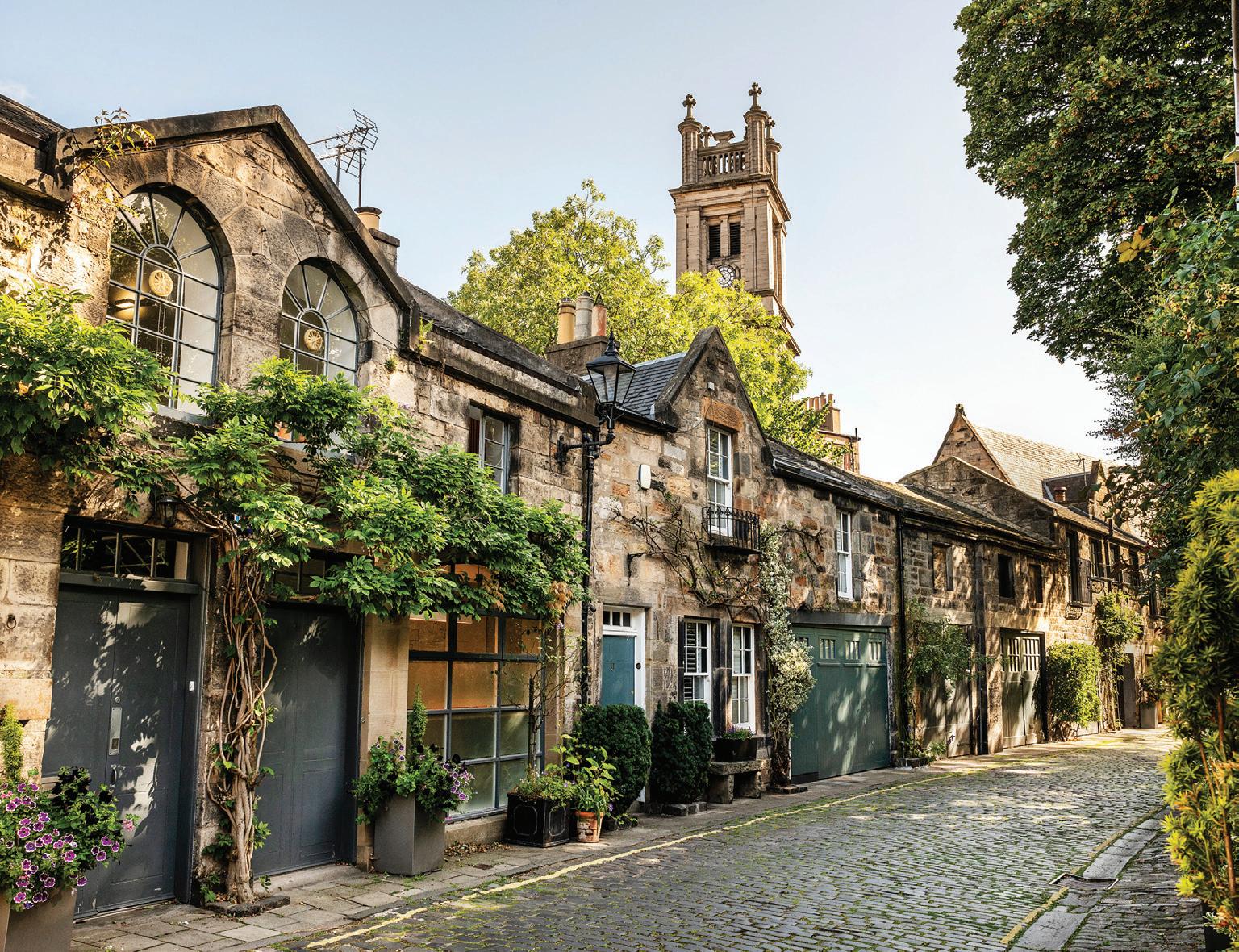
Don’t let insurance get in the way of purchasing your dream
In our experience, buyers often leave insurance to the last minute when purchasing a new home, as they assume arranging it will be easy. And often, they aren’t aware that risk typically passes at the exchange of contracts, and this is when insurance should be in place. There are also all sorts of things that can trip you up and leave you without the right level of cover that you need, when you need it.
Cover at point of exchange
There are lots of potential insurance complications that can derail what seems like a straightforward sale, from a non-standard property to a property with an adverse prior history of subsidence or flooding, to an indemnity issue causing problems. And if you can’t find cover, it may adversely affect the property purchase.
By speaking to a specialist insurance broker like Howden as early as possible in the buying process, you can make sure that insurance is not a barrier to purchase and that you’re all set to go on the date of exchange.
Contents insurance
One thing that is easy to overlook is your contents insurance during the move. Most policies will provide some level of cover but there could be limits, such as restricting the total value of items covered or what is covered – for example jewellery might be excluded. There may also be a time limit or complete exclusion for contents being kept in storage.
Alternatively, if you’re using a removals company you may be tempted to rely on their cover. However, check the small print as it may be limited, and should you wish to top up, it could prove expensive.
If you’re planning to renovate, convert or extend your new property, remember to let your insurance company know. Insurance policies have a building works condition written into the wording, and if you break this condition, you could find yourself without any cover. Larger scale works, especially if you’re not living at the property, may require an additional specialist policy.
Building works insurance can be a minefield and it’s easy to find yourself lost in a myriad of terms and conditions. That’s why you should speak to a specialist broker like Howden. We’ll translate policy
wordings, explain any detail you might be unsure of and, most importantly, make sure that you have the right level of cover in place.
Remember that once you’ve finished the works, you’ll need to review your sums insured. Failure to increase them upon completion of the building work could result in your home being significantly underinsured.
Providing advice is at the heart of everything we do, so we always offer clear, sensible and independent advice about what our clients should insure and how, so you can be confident in the event of a claim.
To that end, we’ll always check the small print and offer guidance on any limits and exclusions. And we’ll offer transparency and clear communication throughout the claims process.

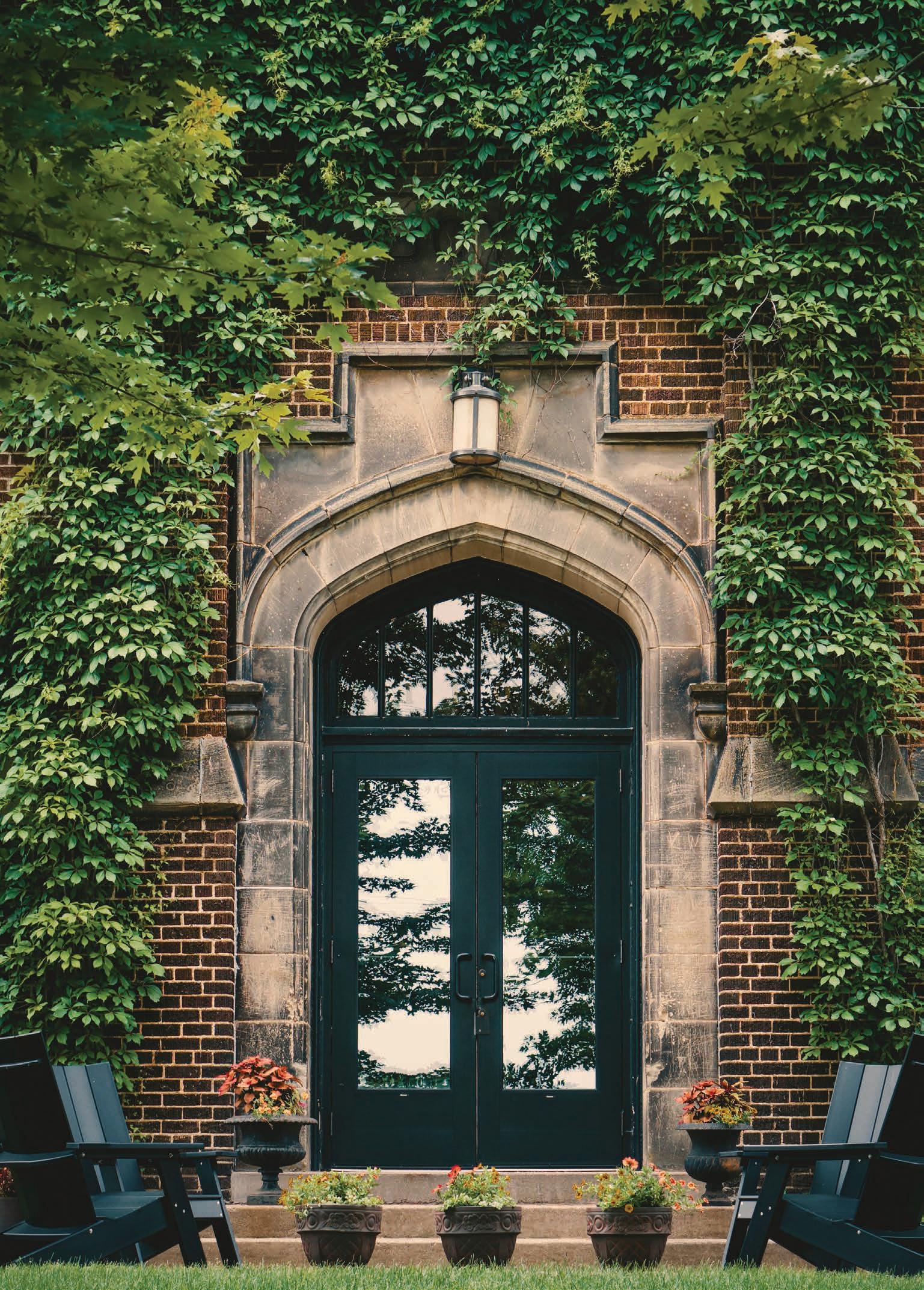
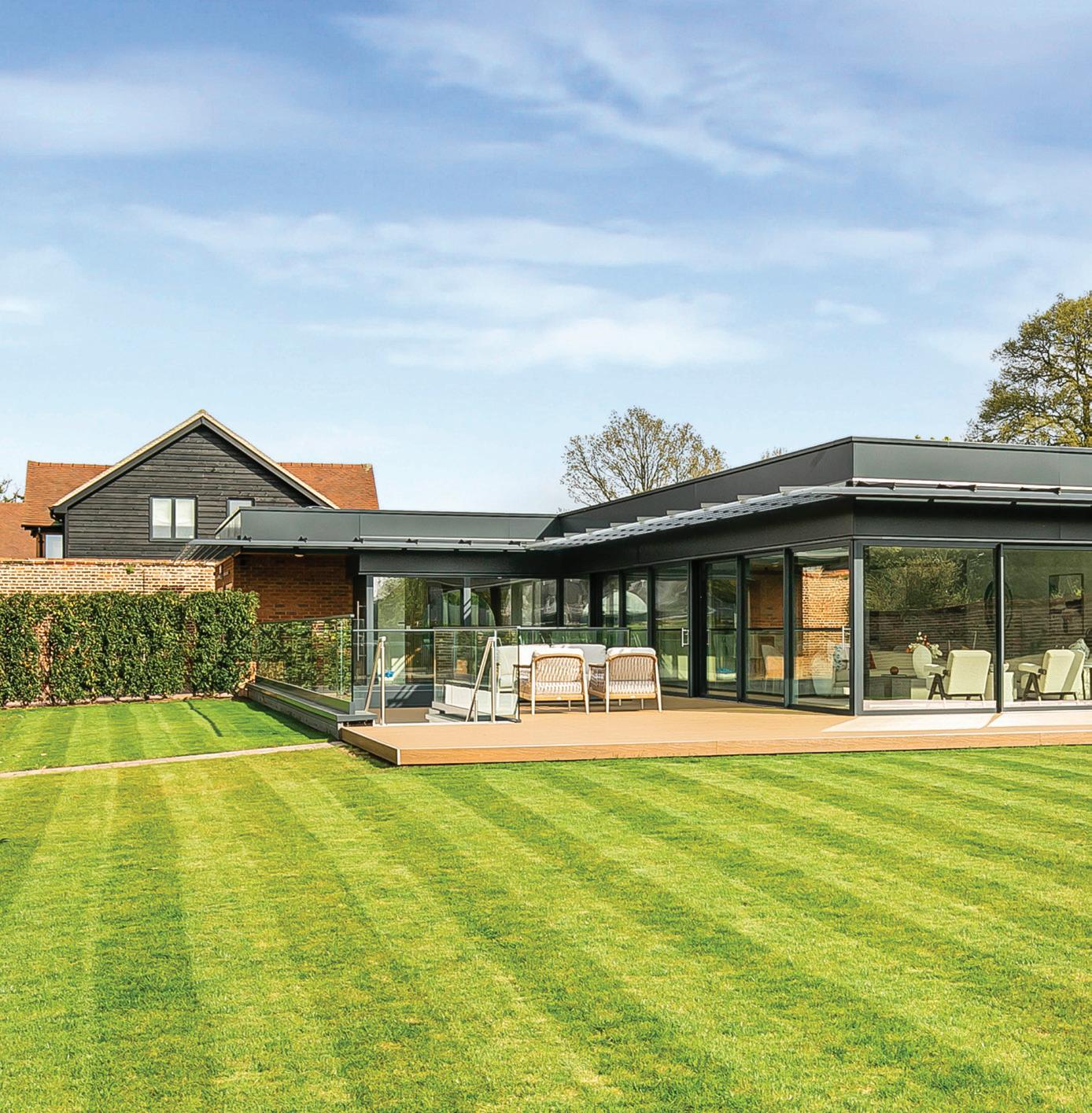



GUIDE PRICE
£2,495,000

*ALL SOLD* A breathtaking and prestigious gated development of just three four bedroom houses within 30 acres of private grounds. Northaw House has been carefully crafted to infuse periodic charm with contemporary and elegant architecture creating an exceptional contrast of luxury. Each home has been designed to include a number of opulent finishes.
Please note some images are CGIs.
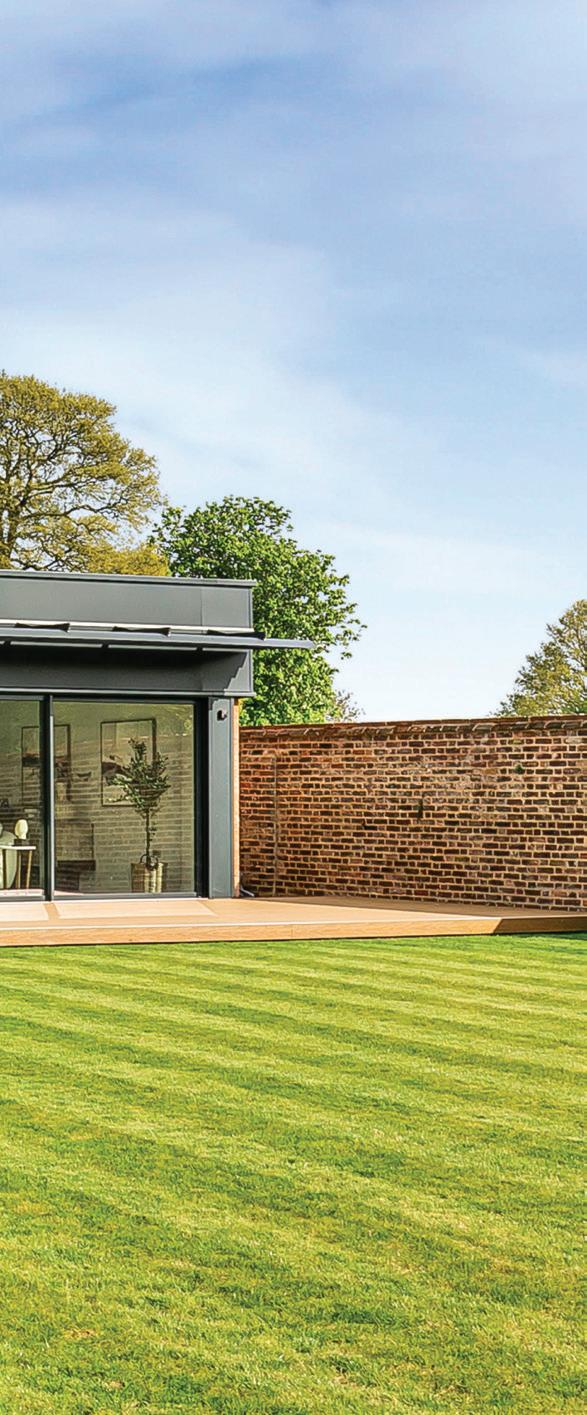
■ GATED DEVELOPMENT
■ SET WITHIN 30 ACRES OF PRIVATE GROUNDS
■ SITUATED IN THE DESIRABLE AND AFFLUENT VILLAGE OF NORTHAW
■ BUILT TO THE HIGHEST SPECIFICATION, WITH OPULENT FINISHES THROUGHOUT
■ EXQUISITE COUNTRYSIDE VIEWS
■ 10 YEAR NEW BUILD WARRANTY

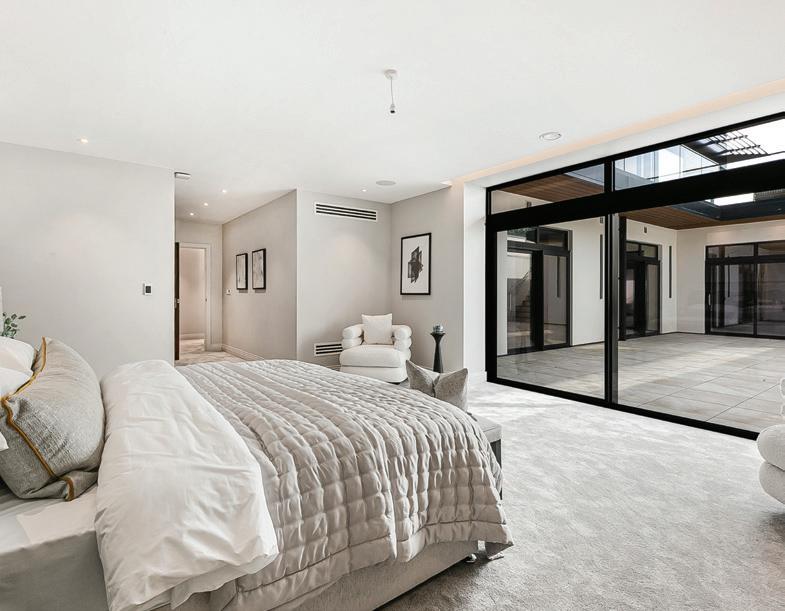


■ AMAZING NEW BESPOKE HOME
■ BREATHTAKING
ATRIUM HALLWAY
■ 8 BEDROOMS
■ 4 RECEPTIONS
■ 7 EN-SUITES
■ CINEMA ROOM / 8TH BEDROOM
■ SPACIOUS FITTED KITCHEN
■ ROOF TERRACE
■ EPC B
■ COUNCIL TAX H - HERTSMERE
■ FREEHOLD
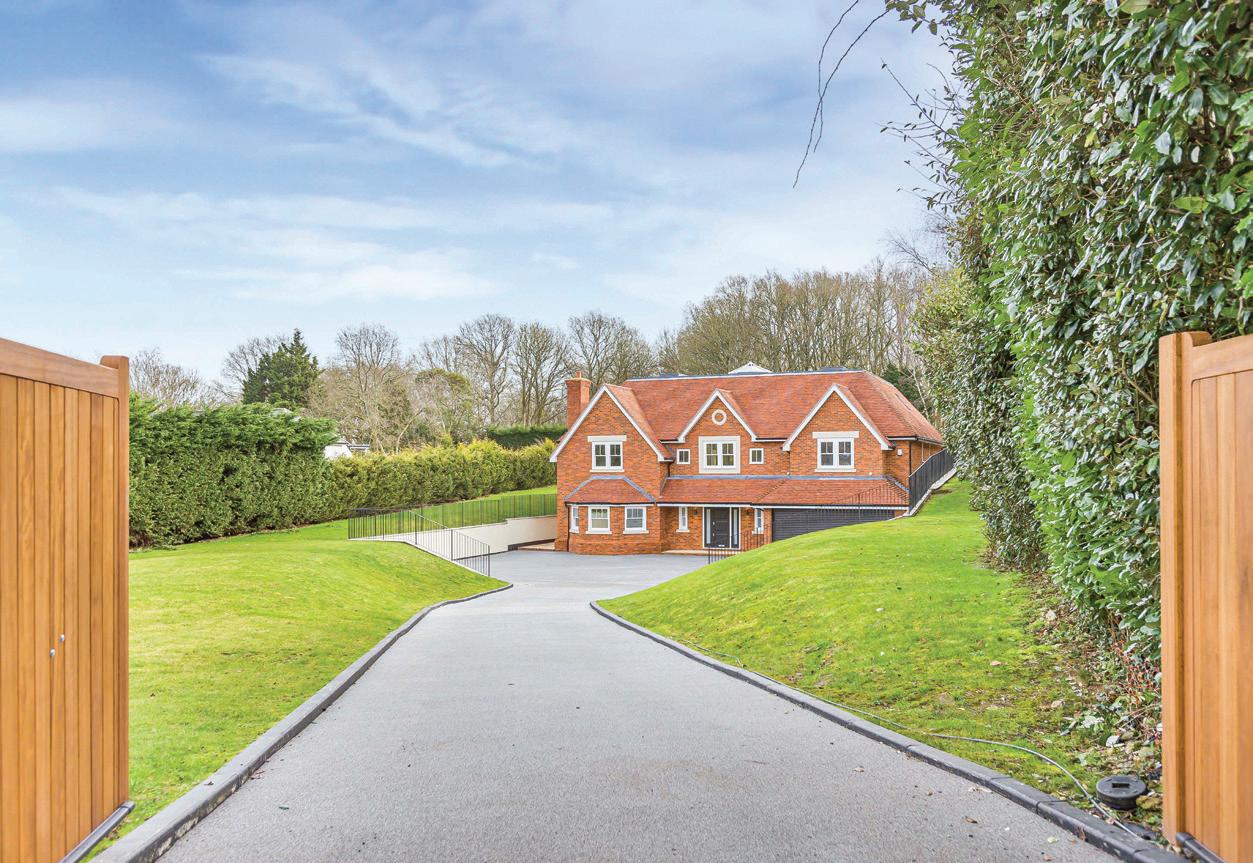
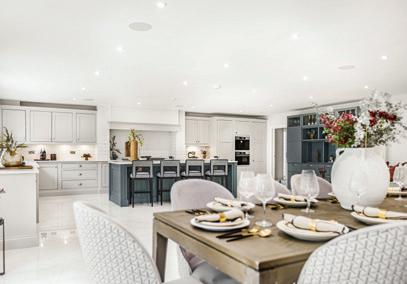


GUIDE PRICE
£4,000,000

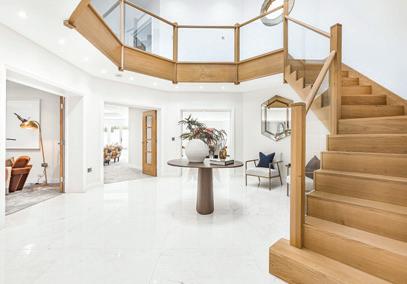
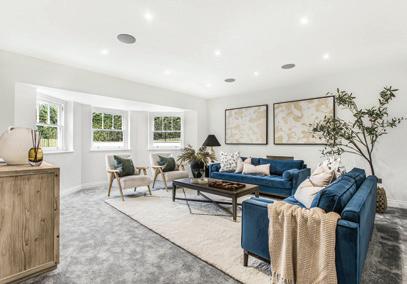
Hillside is a substantial new home offering superb accommodation across three floors. This imposing home stands on a good size plot accessed via a sweeping drive down towards the house where it opens out across the entire width of the property giving space to park or utilise the double garage. The property extends to circa 7,055 sq ft over three floors and has an impressive, vaulted reception hall entrance with access to three receptions rooms and an impressive open plan fitted kitchen and family room. A gallery landing leads to four bedroom suites with a further staircase leading to four additional bedrooms.
STATONS NEW HOMES
+44 (0)20 8441 9555


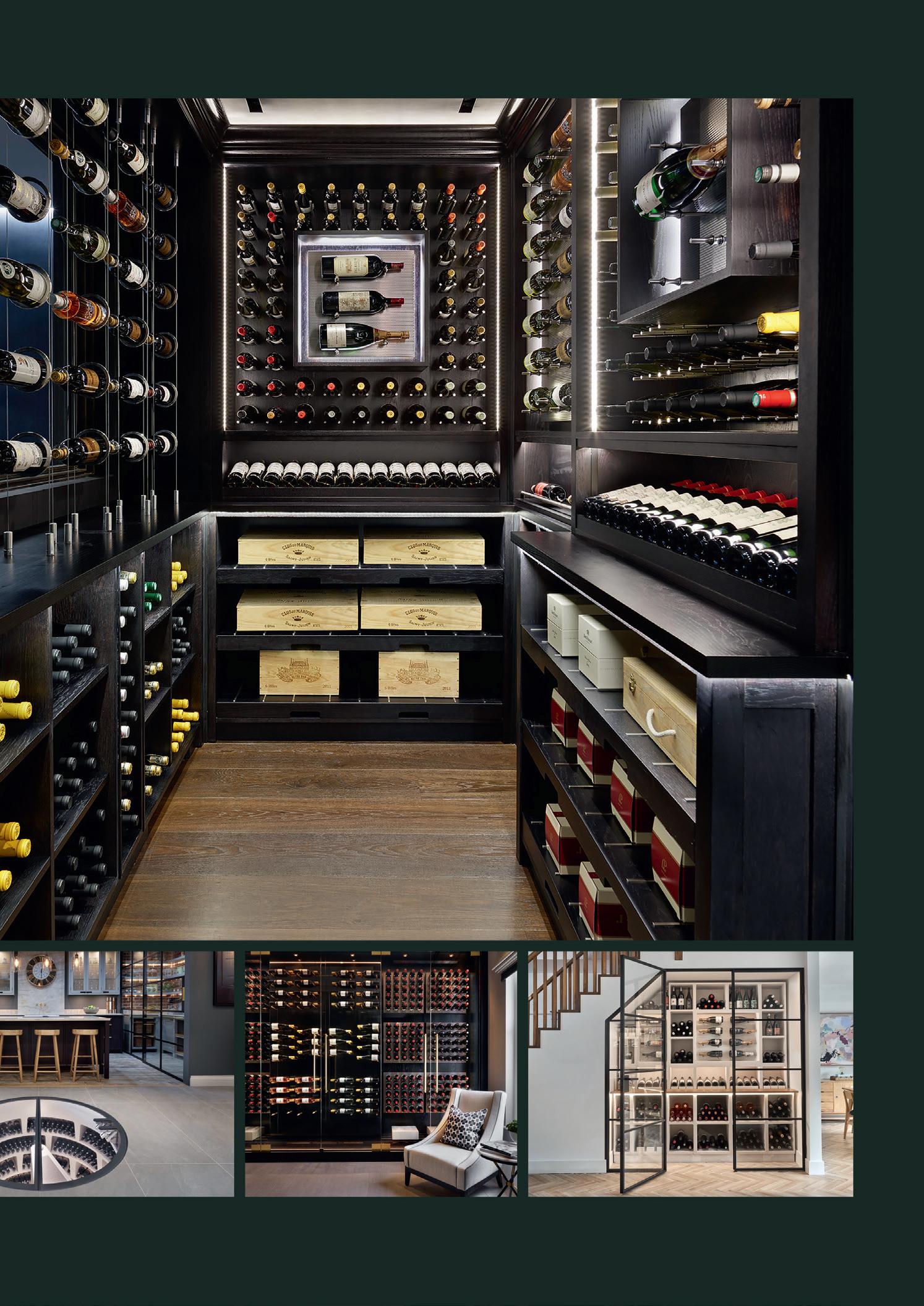

■ STUNNING PERIOD HOME
COMPLETELY REFURBISHED
■ 10 YEAR BUILDING WARRANTY
■ LUXURY FITTED KITCHEN ‘SUPER ROOM’
■ UTILITY/LAUNDRY ROOM
■ LANDSCAPED GARDEN SOUTHERLY REAR ASPECT
■ REMOTE CONTROLLED SECURITY BOLLARD TO DRIVEWAY
■ EPC C
■ COUNCIL TAX TBC - BARNET
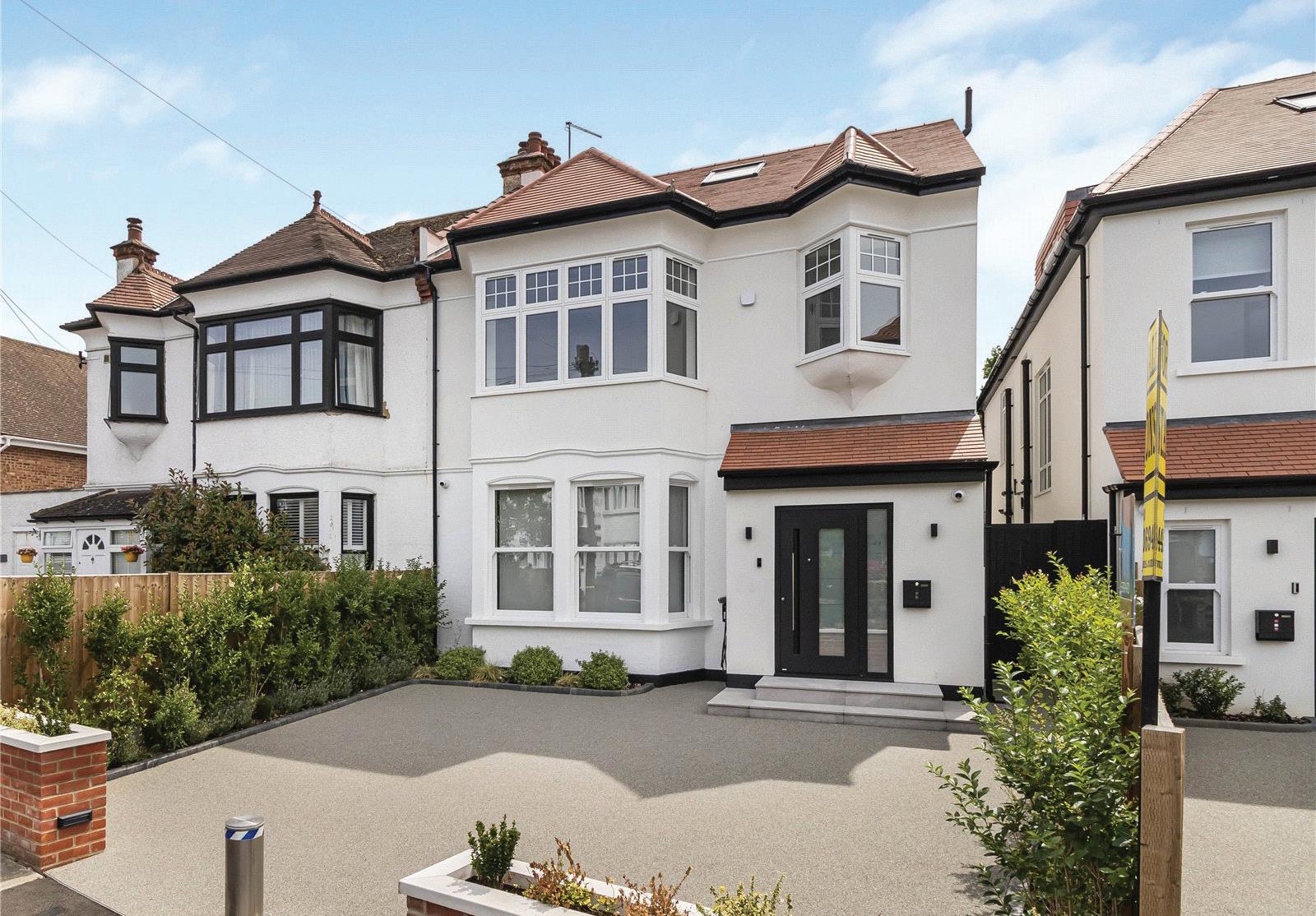



■ FREEHOLD 2

GUIDE PRICE
£1,725,000

STATONS NEW HOMES
+44 (0)20 8441 9555

*STUNNING COMPLETELY REFURBISHED AND EXTENDED PERIOD STYLE RESIDENCE.* An exceptional five bedroom semi-detached home, fully refurbished and extended, in a highly sought-after location. This elegant property features a landscaped garden ideal for entertaining, off-street parking, and premium finishes throughout. The ground floor offers a bright lounge with original fireplace, large WC, bespoke kitchen with Miele and Siemens appliances, open-plan dining with bi-fold doors, and a utility. Upstairs includes a principal bedroom with en suite, three further bedrooms (one en suite), and a family bathroom. The top floor hosts a fifth bedroom with dressing room and en suite. Close to Totteridge & Whetstone Station, top schools, parks, golf, and shops.

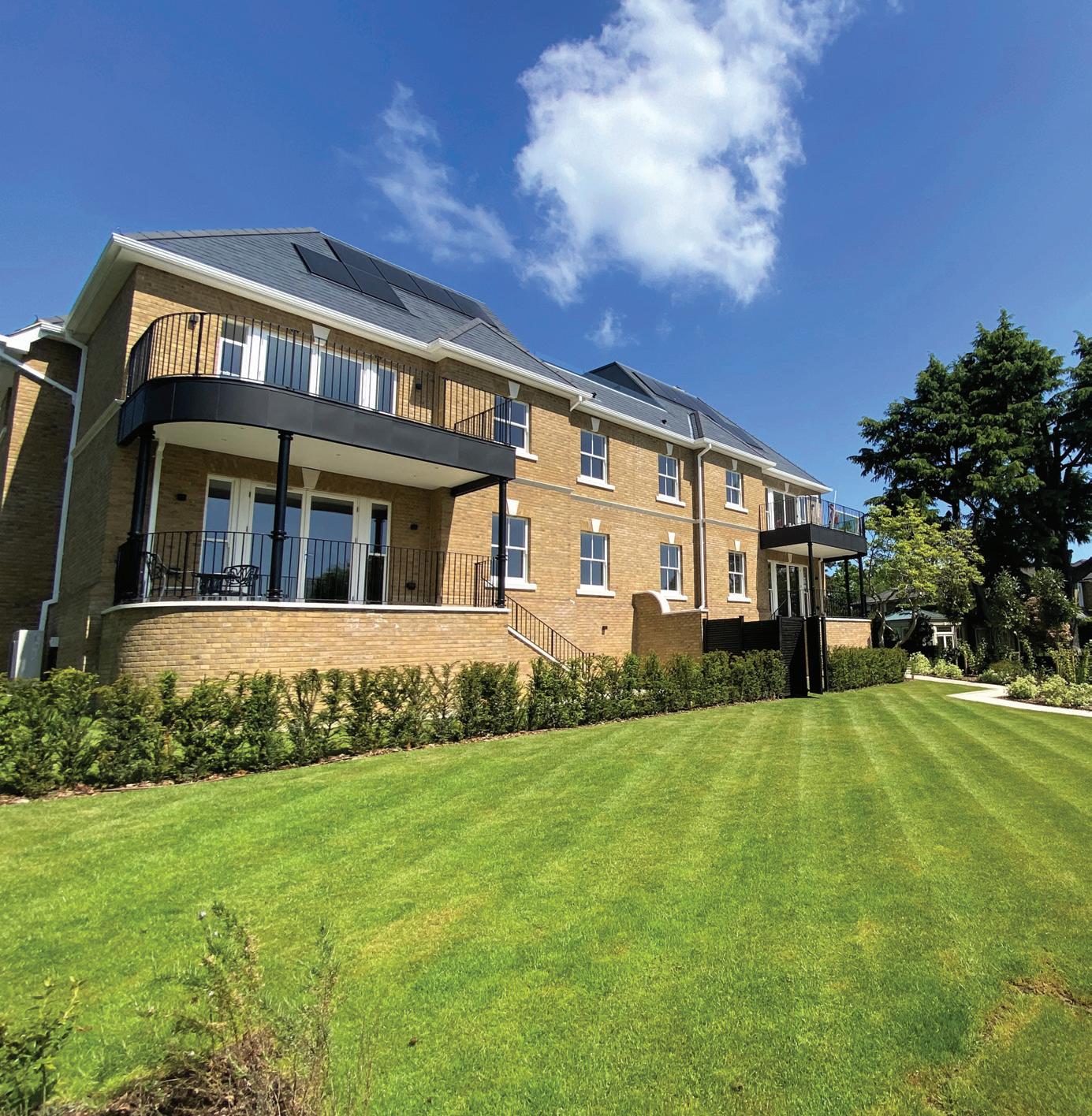



GUIDE PRICE

£850,000 - £975,000
*LAST FEW REMAINING* Set in one of Hadley Wood’s most high soughtafter locations discover Nine Contemporary Apartments of exemplary designs. Welcome To Heathcote House. Here is an address that truly offers its residents the lifestyle they have dreamed of. Enjoy an abundance of greenery, golf courses and country walks, and all the benefits of desirable village surroundings, whilst being wonderfully close to the buzz of central London via excellent transport connections. Please note some images are CGIs.

■ GATED PARKING WITH ELECTRIC CHARGING POINTS
■ PRIVATE GARDEN OR BALCONY TO ALL APARTMENTS
■ INTERIORS DESIGNED BY SIMPSON & VOYLE
■ RESIDENT’S CYCLE STORAGE
■ COMMUNAL LANDSCAPED GARDENS
■ 10 YEAR BUILDING WARRANTY
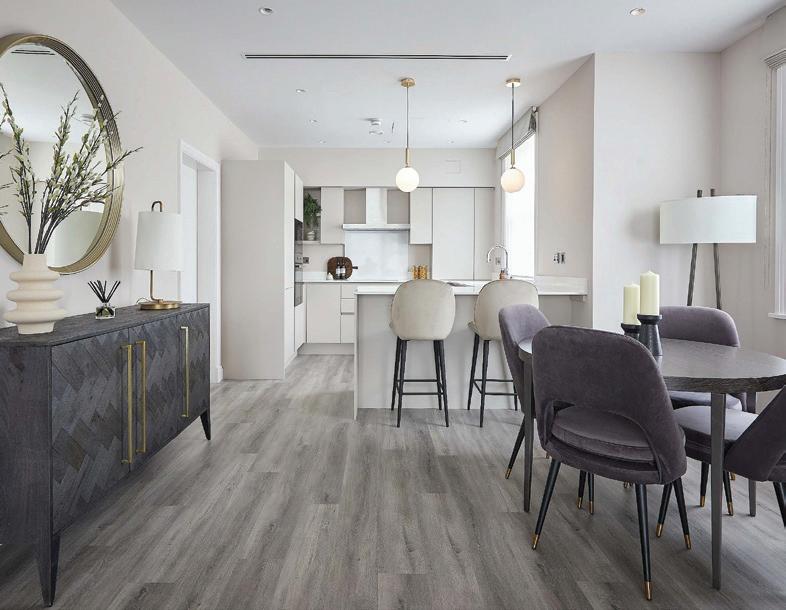

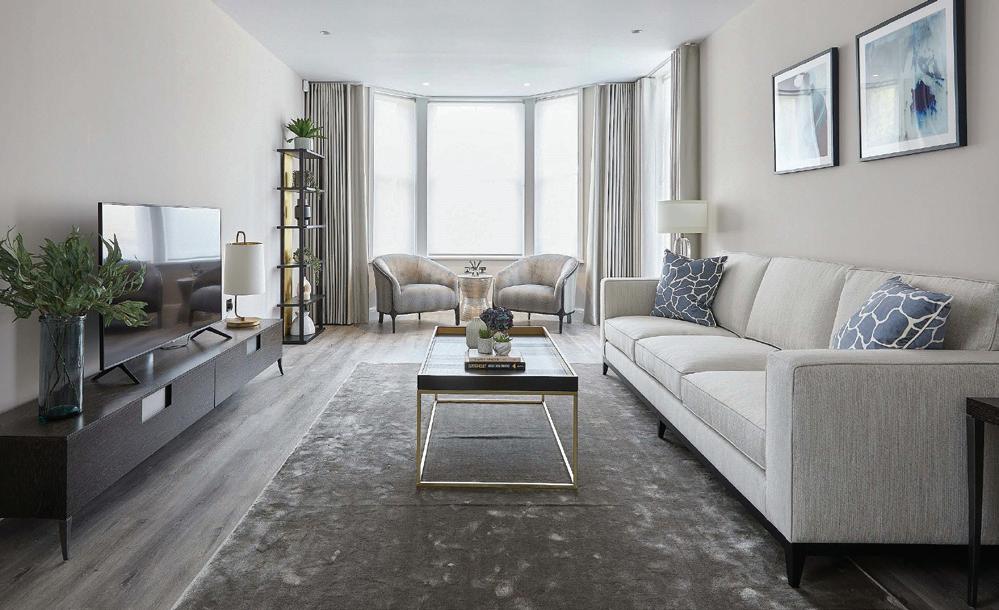

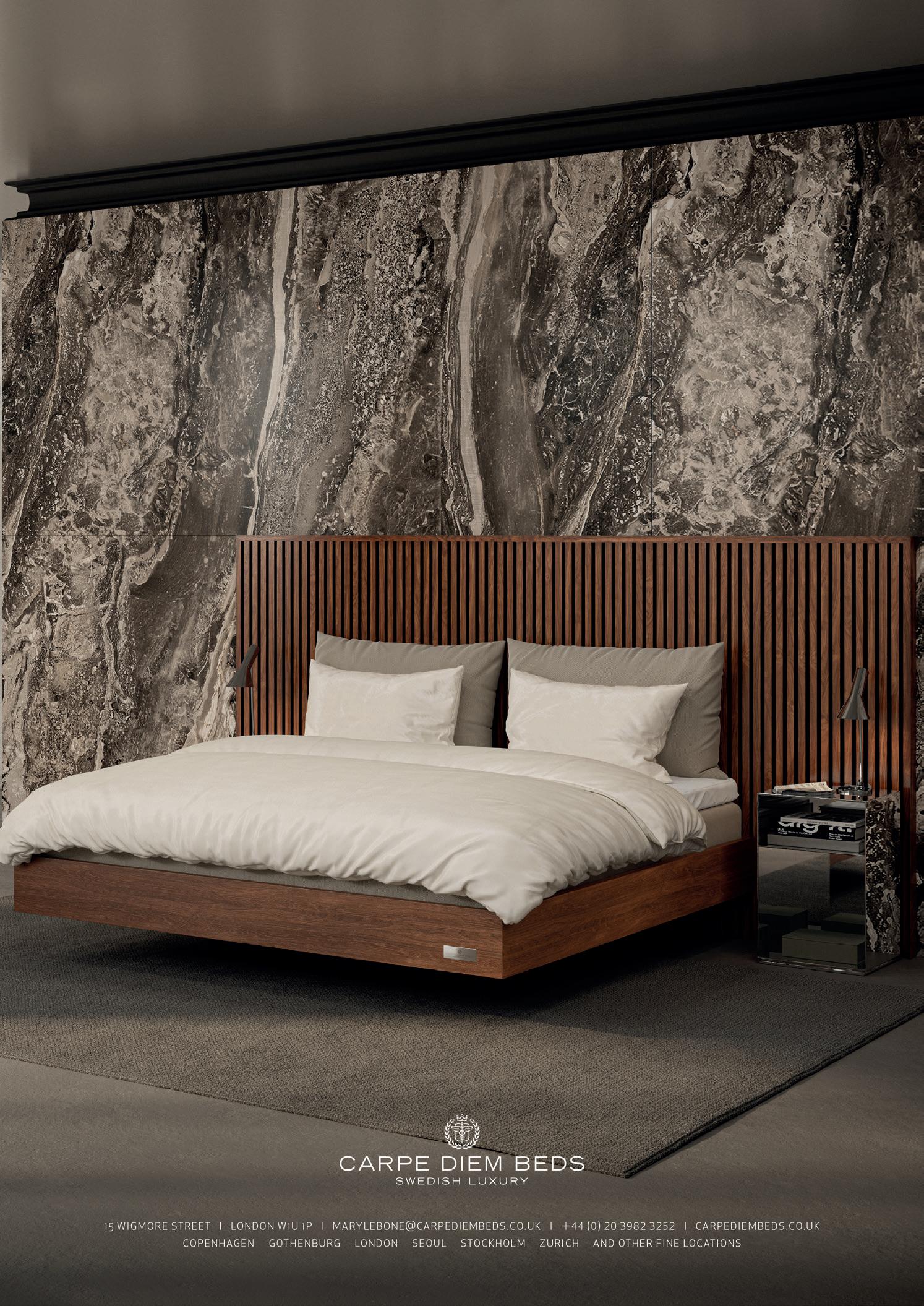
Enabling high-quality audio, video, data, lighting and Wi-Fi seamlessly throughout your home

A family business bringing homes to life with music, cinema & smart technology.
Grahams is a family-run business with a rich history spanning nearly 95 years. It began in 1929 as an electrical retail business in Exmouth Market, Islington. By the late 1960s, as the world of audio technology advanced, Grahams embraced the emerging field of high-fidelity sound and established a dedicated demonstration facility on Pentonville Road. This move marked the company’s transition into high-performance audio, and they quickly built a worldwide reputation for offering some of the finest hi-fi products available. As the British hi-fi industry flourished, Grahams became one of the first dealers for iconic brands such as Linn, Naim Audio, and Rega - brands they have now worked with for over 50 years.
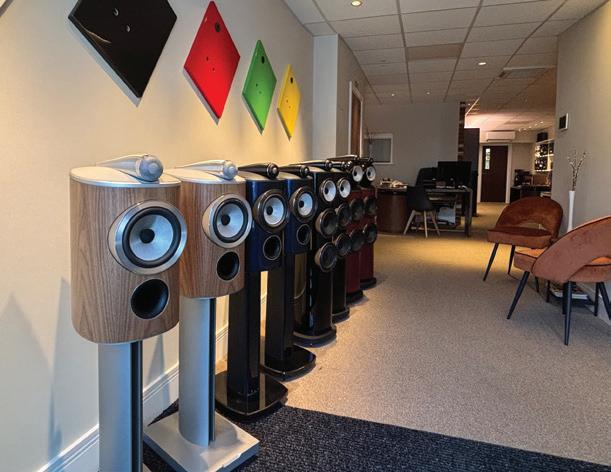
In 1988, Grahams moved to Canonbury, opening a state-of-the-art showroom that further cemented its reputation as a leader in home technology. During this period, the company was recognised by major industry publications as “one of the five best hi-fi shops in the world.” From this location, they served customers across London, the home counties, and internationally, continuing to evolve alongside the industry.
After more than 35 years in Canonbury, Grahams relocated to a new purpose-built facility in New Barnet at the end of 2024. This move allowed them to create a space that not only showcases their expertise but also fully integrates the smart home solutions they design and install. With a strong client base in North London, many long-standing customers have welcomed their new location, which brings their expertise even closer to home.
From the beginning, Grahams has been dedicated to delivering outstanding audio experiences. The company has always believed that great sound can transform the way people enjoy their homes, whether through traditional hi-fi systems or fully integrated multi-room setups. Their team carefully selects the best components from leading manufacturers, ensuring that every system they design provides a rich, immersive listening experience tailored to the needs of each customer.
As technology has advanced, Grahams has established itself as a leader in home automation, designing
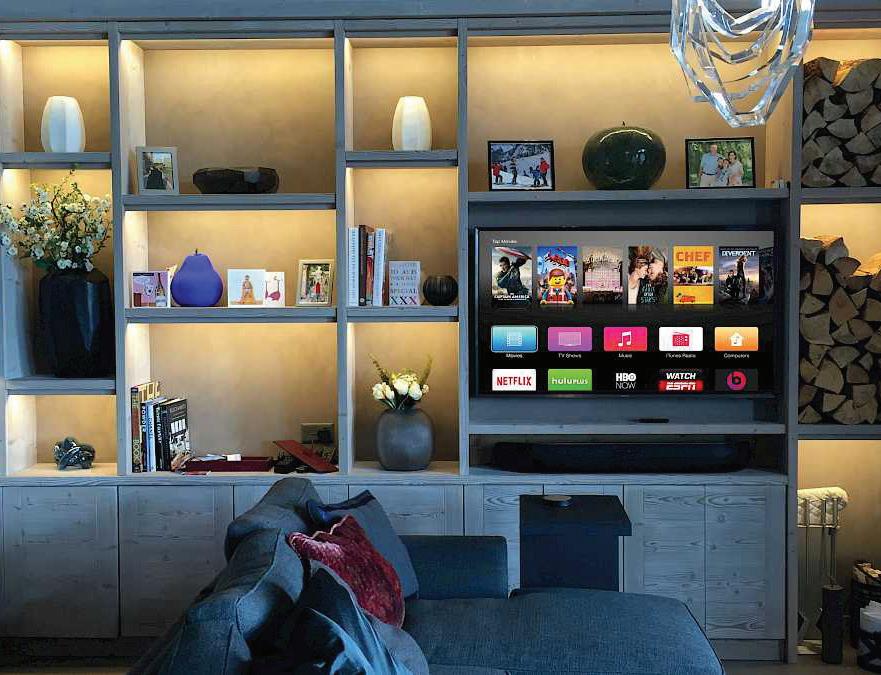
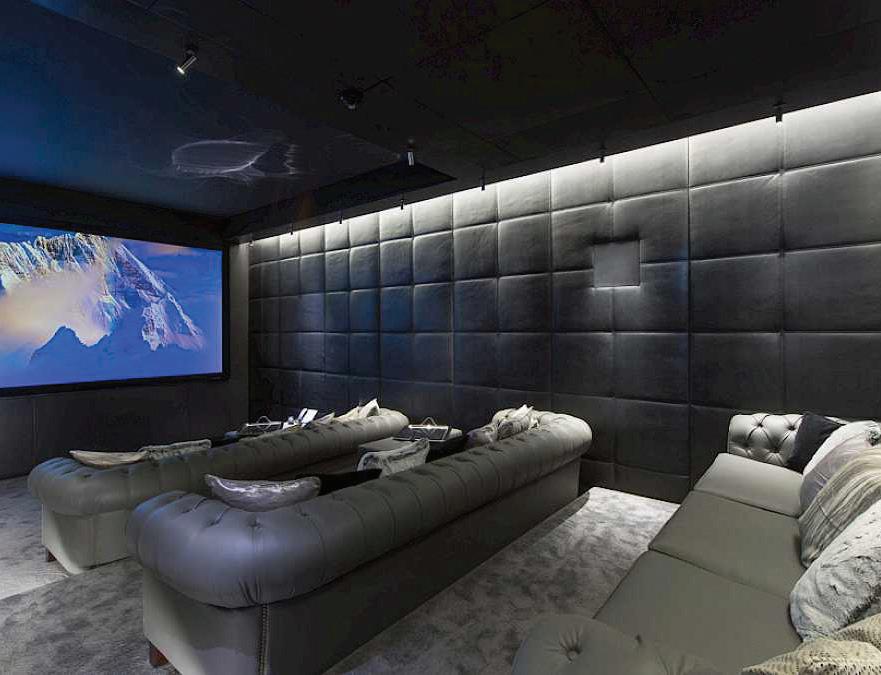
and installing smart home systems that enhance convenience and comfort. Their expertise extends to lighting, heating, security, and entertainment control, all seamlessly integrated into user-friendly platforms. Whether implementing a complete home automation system or introducing key smart features into an existing property, Grahams prioritises simplicity and reliability, ensuring that homeowners can effortlessly manage their environments.
Grahams is also known for creating bespoke solutions to meet unique challenges—both large and small. The team regularly designs and 3D prints one-off components to resolve specific technical issues or accommodate unusual installation requirements. This hands-on, creative approach reflects their problem-solving ethos and commitment to getting every detail right.
Grahams has long been at the forefront of home cinema design, creating high-performance home theatres and media rooms that offer an immersive viewing experience. Their work ranges from dedicated home cinemas with cutting-edge projection and surround sound systems to discreet media solutions that blend seamlessly into everyday living spaces. Every system is designed to deliver outstanding picture and sound quality while remaining intuitive and easy to use.
Lighting plays a crucial role in shaping a home’s atmosphere, and Grahams specialises in designing and installing intelligent lighting control systems.

Transform the look and feel of any space, inside and out, at the touch of a button
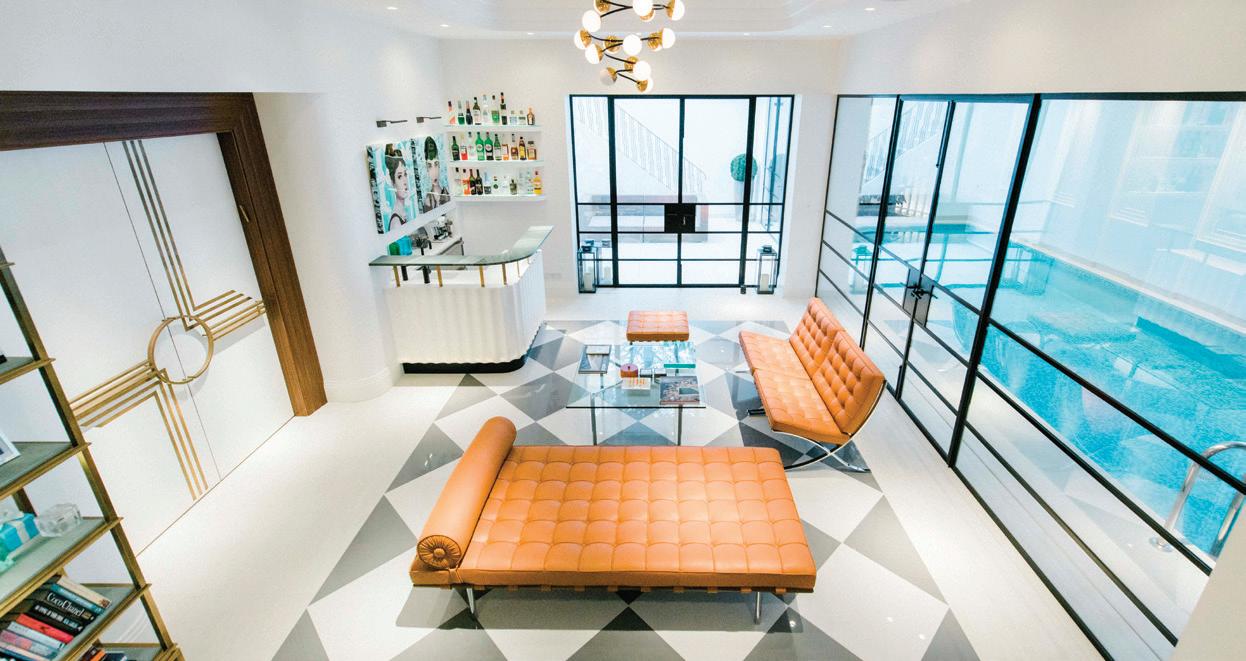
Their solutions allow homeowners to create the perfect ambiance at the touch of a button—whether for relaxation, work, or entertaining. By incorporating energyefficient lighting technology and automated scheduling, their systems offer both aesthetic and practical benefits, making homes feel more inviting while also improving energy efficiency.
As a third-generation family business, Grahams remains committed to personal service and long-term client relationships. Despite its boutique scale, the company has been a driving force in the home technology industry. As a founder member of key industry trade associations, Grahams has helped shape best practices and standards in the sector. Managing Director David Graham has played an influential role in this, serving as Chairman of CEDIA EMEA and regularly lecturing within the industry, as well as to the architectural and interior design communities. He also served for four years on the board of the British Institute of Interior Design as their Industry Partner Director, reinforcing the company’s close ties with the design world.
To truly appreciate the benefits of high-quality home technology, experiencing it first-hand is essential. Grahams’ New Barnet showroom is designed to do just that, offering a space where customers can explore the latest in hi-fi, home cinema, and smart home automation. The experience centre allows visitors to hear the difference that high-performance audio makes, see how intuitive smart home controls can be, and step into a home cinema that delivers a true big-screen experience.
More than just a showroom, it’s a welcoming environment where clients are encouraged to take their time—often over a cup of coffee—to explore what’s
possible. The team at Grahams understands that creating the perfect home technology system is a collaborative process, and their comfortable, fully equipped facilities are designed to help clients make informed, confident decisions.
With technology constantly evolving, Grahams continues to innovate, staying ahead of industry trends and introducing the latest advancements in home entertainment and automation. Their commitment to delivering high-quality, user-friendly solutions ensures that customers receive technology that not only enhances their homes today but remains future-proof for years to come.
By blending decades of expertise with a personal, customer-focused approach, Grahams has built a reputation as one of the UK’s leading specialists in home technology.
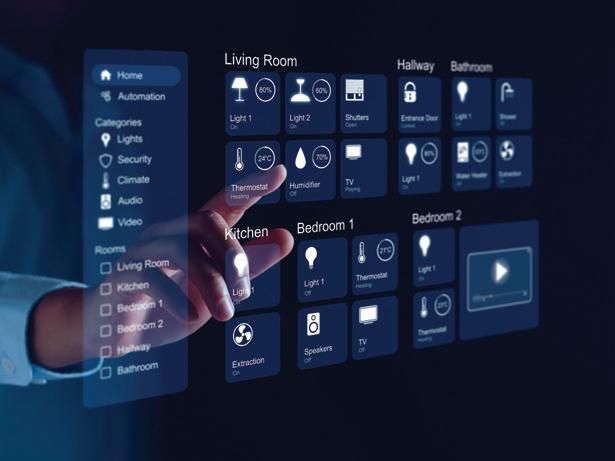
Grahams - Home Technology For The Way You Live 106-108 Lancaster Road, Barnet, EN4 8AL 020 7226 5500 | www.grahams.co.uk | enq@grahams.co.uk








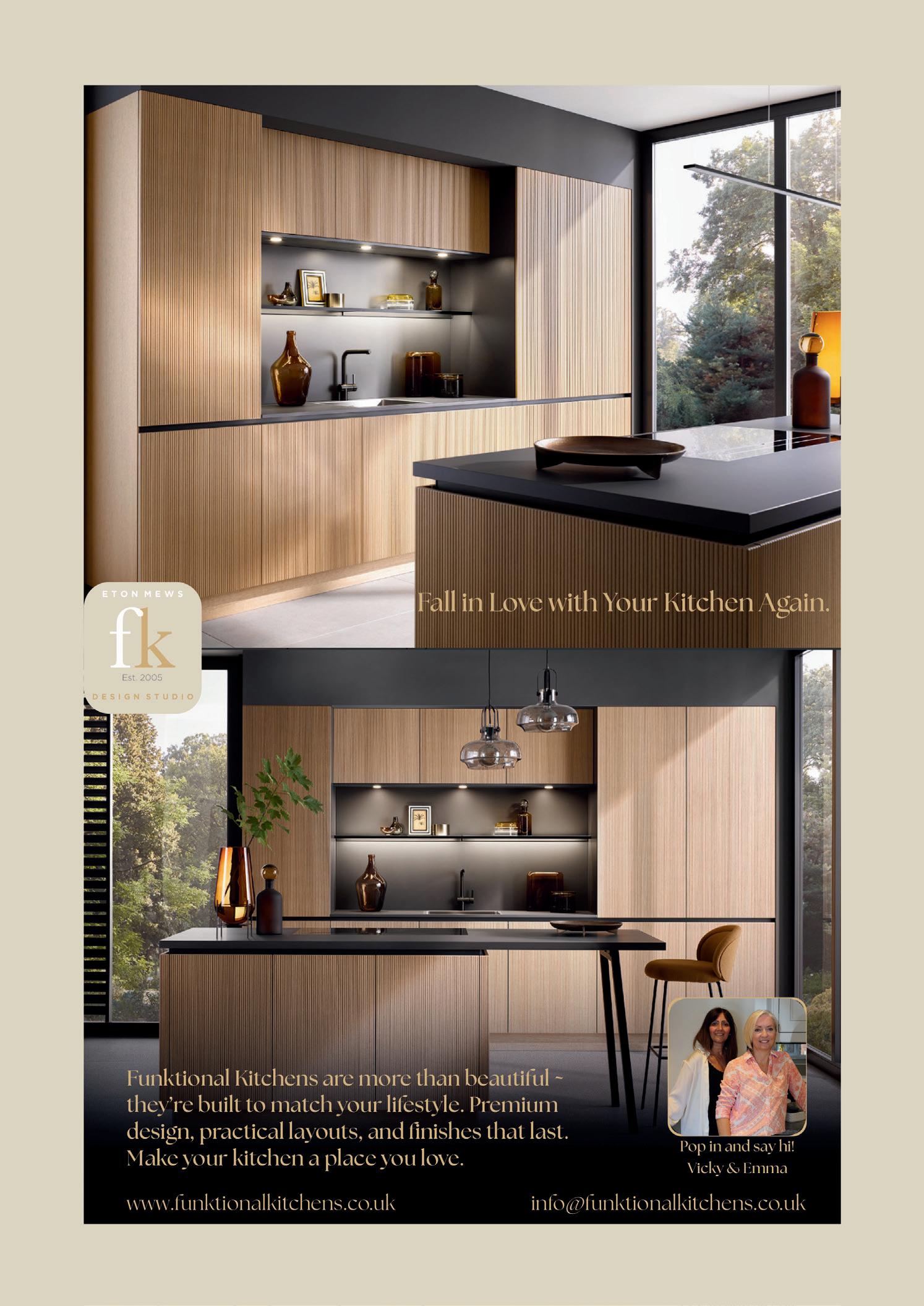

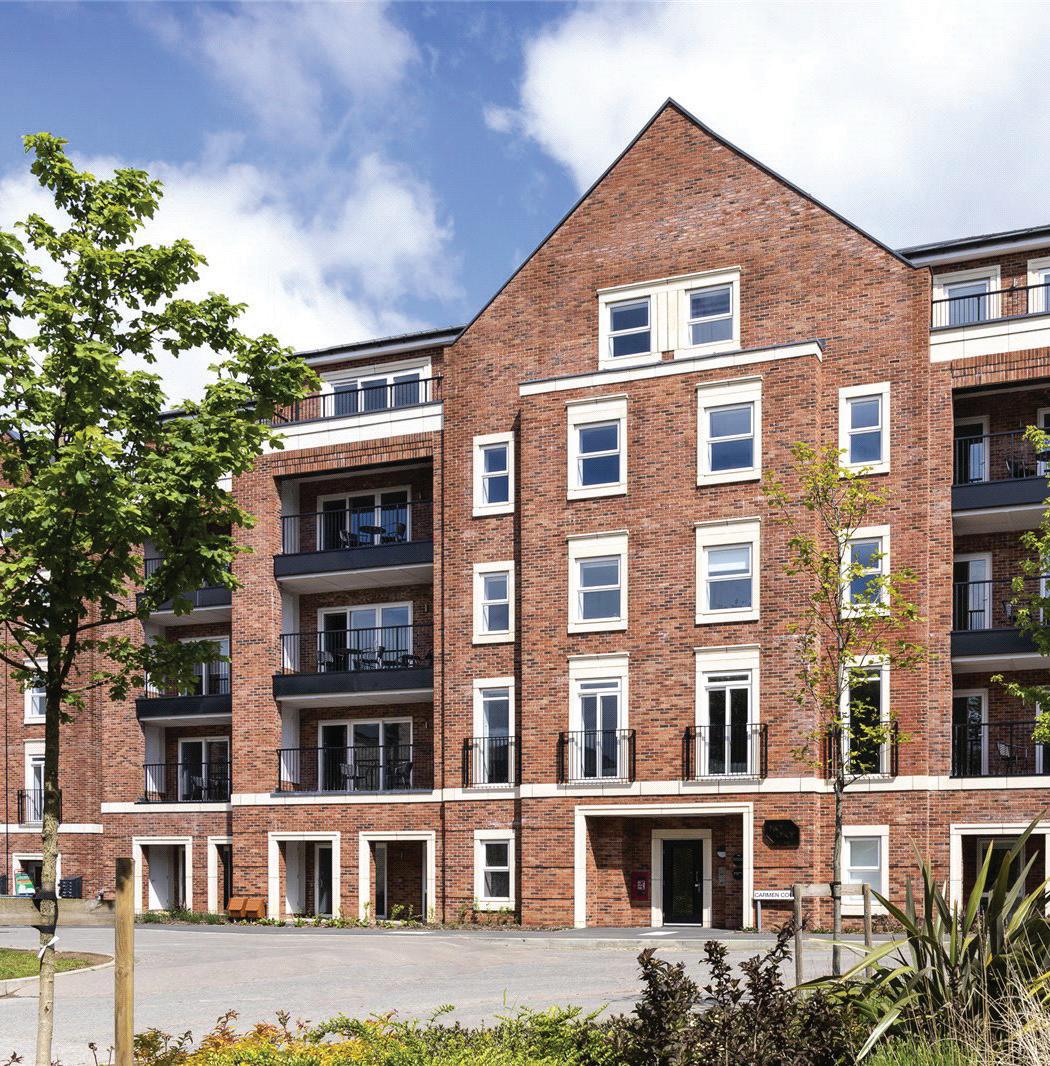



GUIDE PRICE

£550,000 - £680,000
A stunning collection of luxury two bedroom apartments set in the heart of Whetstone. These superbly designed high specification apartments, all offer a patio or balcony with parking available to selected plots. Carmen Court is a boutique collection of two-bedroom apartments set within a short walk of Whetstone High Road on a beautiful, quiet, tree-lined boulevard. Its just a 5 minute walk to Totteridge & Whetstone station, which is 25 minute journey to central London, and the High Road shopping centre which includes Waitrose, Boots, M&S and variety of good restaurants and individual shops.
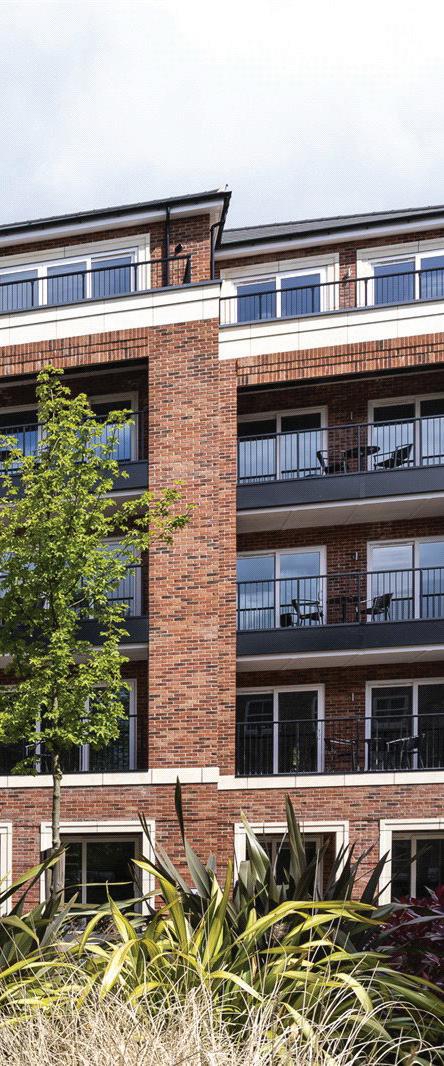
■ EN-SUITE TO BEDROOM ONE
■ GOOD SIZED BALCONY WITH SLIDING PATIO DOORS
■ CONTEMPORARY KITCHEN
■ ONE ALLOCATED PARKING SPACE AND CYCLE STORAGE
■ LIFT SERVING ALL FLOORS
■ TOTTERIDGE & WHETSTONE TUBE STATION JUST A 5-MINUTE WALK AWAY
■ NHBC NEW BUILD WARRANTY
■ LONG LEASE
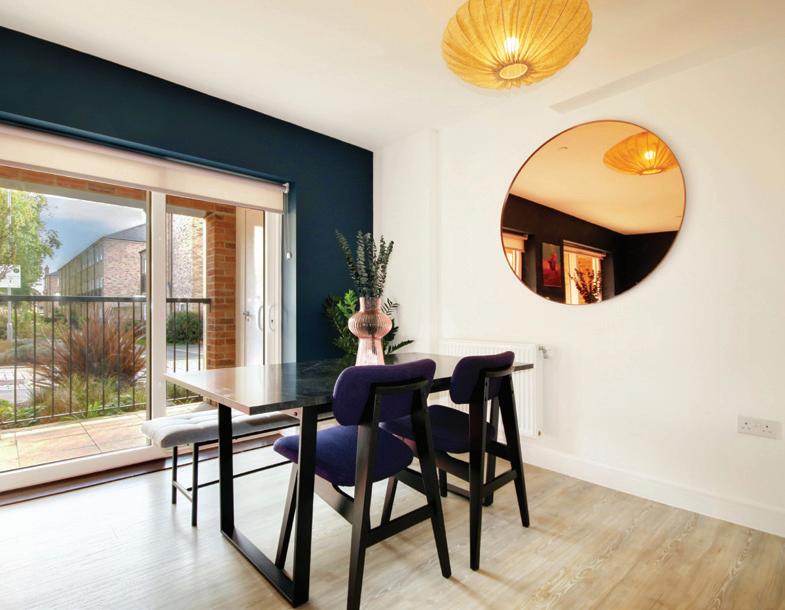
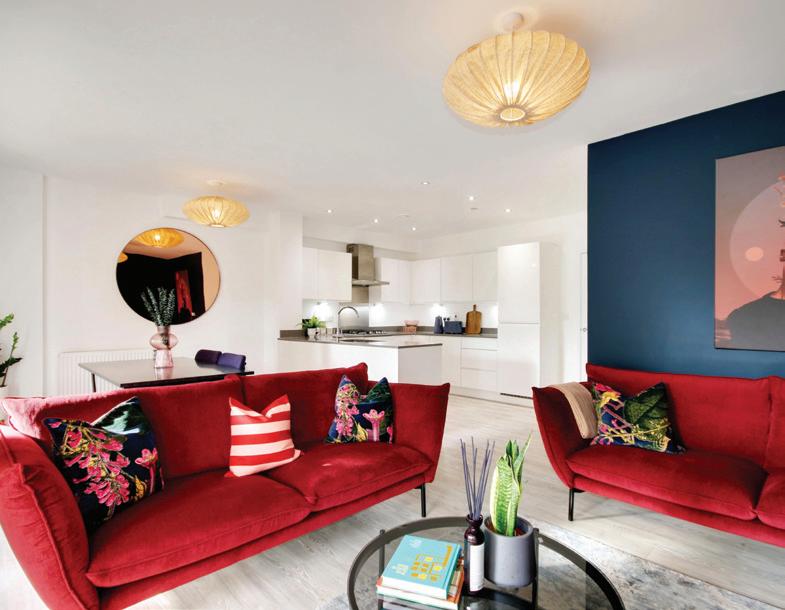
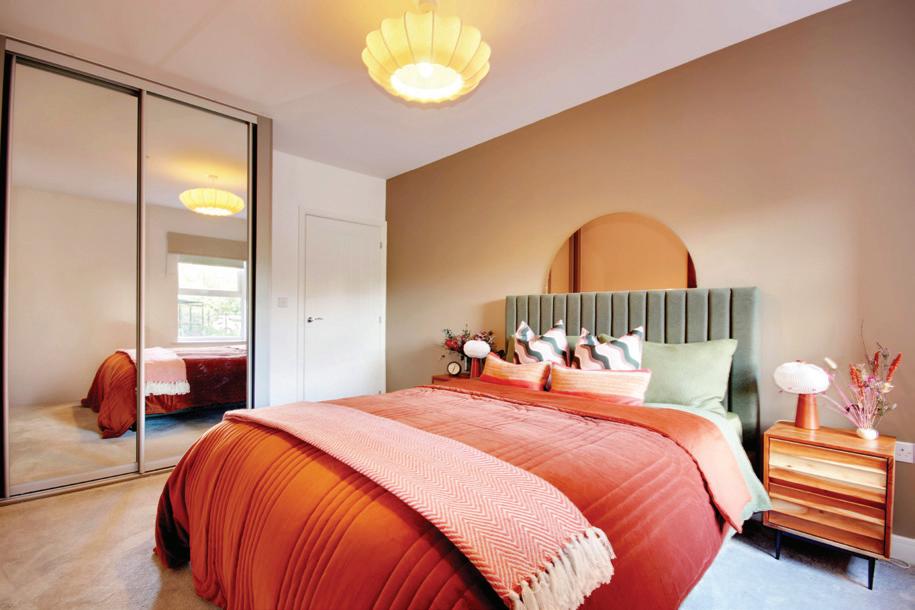
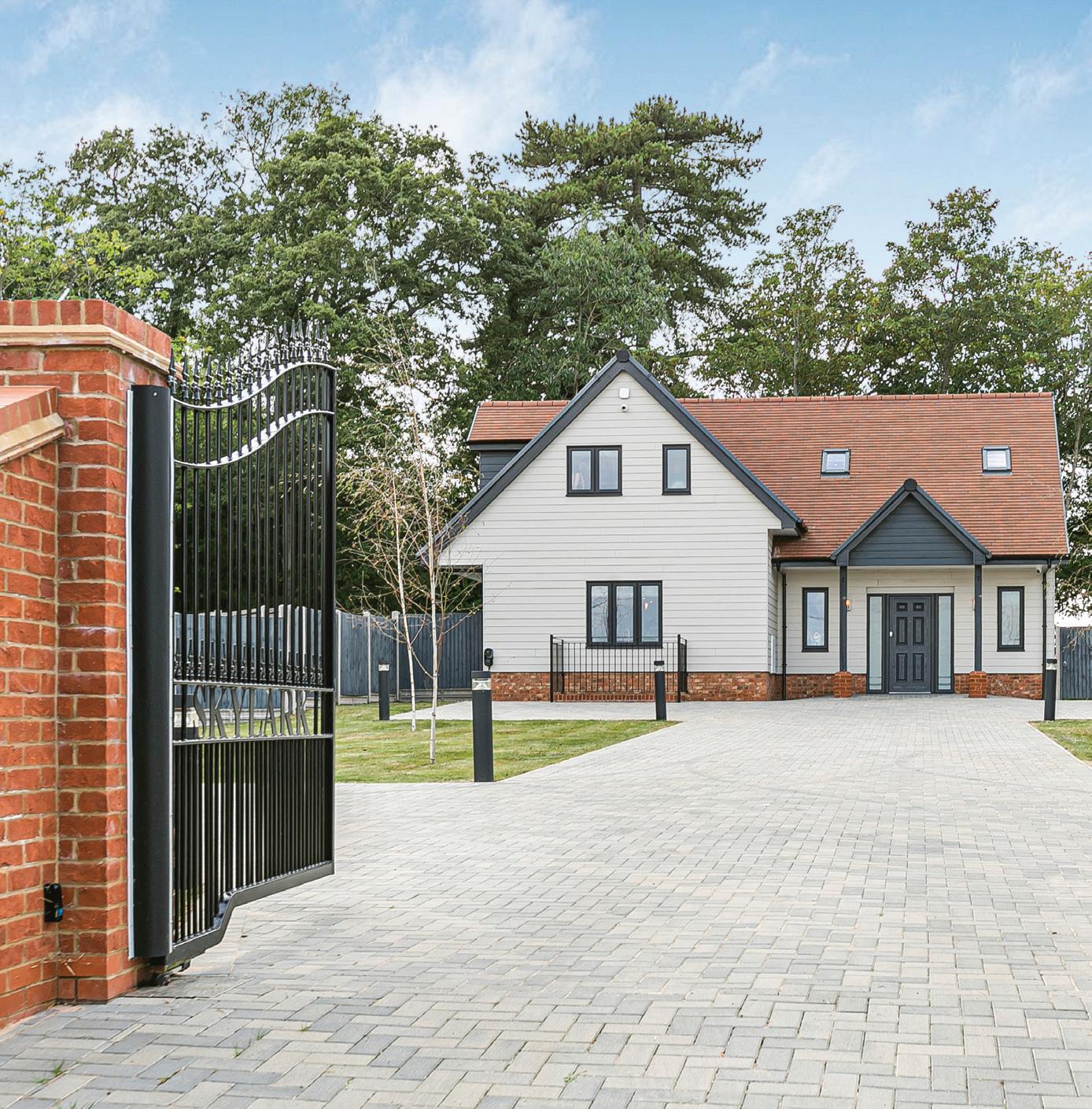



GUIDE PRICE
£1,500,000

3 4 4
*LAST ONE REMAINING* Skylark Meadows is an exclusive new gated development featuring three stunning four-bedroom detached homes, each meticulously designed to blend contemporary architecture with classic elegance. Nestled in a serene countryside setting, these homes offer over 2,852 sq ft of luxurious living space across three floors, with ample parking and private gardens. Inside, the ground floor boasts a bespoke kitchen/family area, dining space, home study, and cloakroom. The first floor includes three bedrooms, two with en-suites, and a family bathroom. The lower ground floor offers a cinema room, fourth bedroom, plant, utility and shower room.
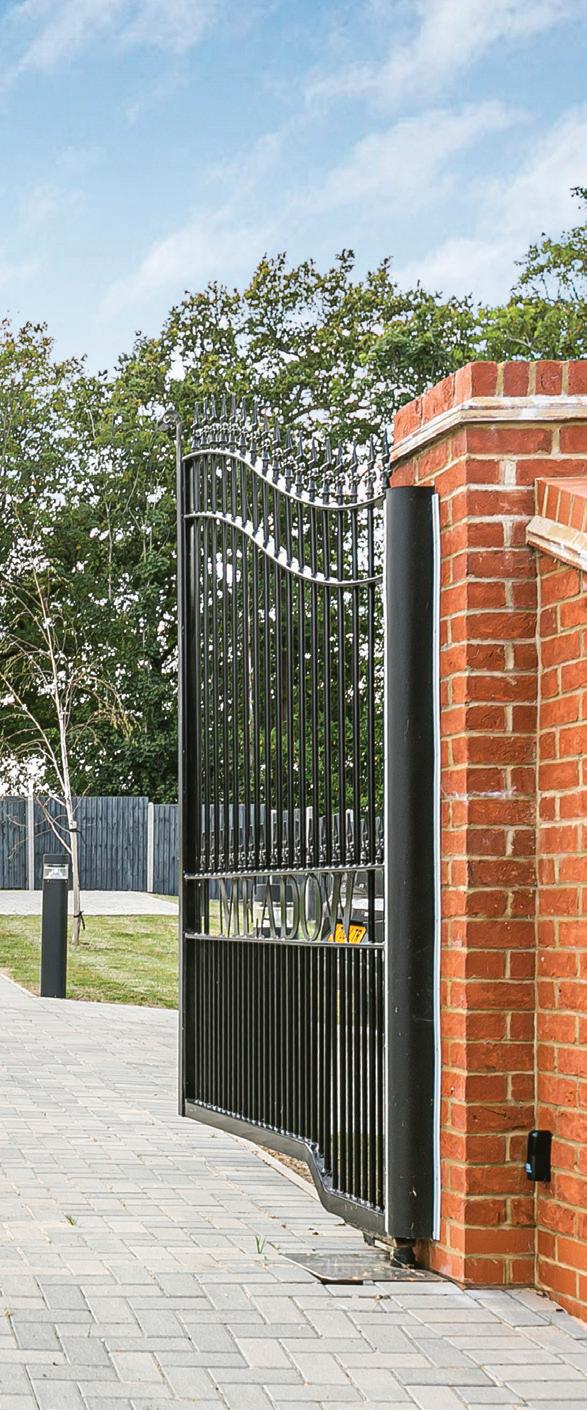
■ SET IN AN EXCLUSIVE GATED DEVELOPMENT
■ STUNNING DETACHED HOME
■ GUEST CLOAKROOM
■ 38’ KITCHEN/LOUNGE/DINING ROOM
■ 25’ 11 CINEMA ROOM/GAMES ROOM
■ FURTHER LOUNGE/STUDY
■ UTILITY ROOM
■ AMPLE PARKING
■ LARGE GARDENS
■ 8 YEARS REMAINING ICW
BUILD WARRANTY
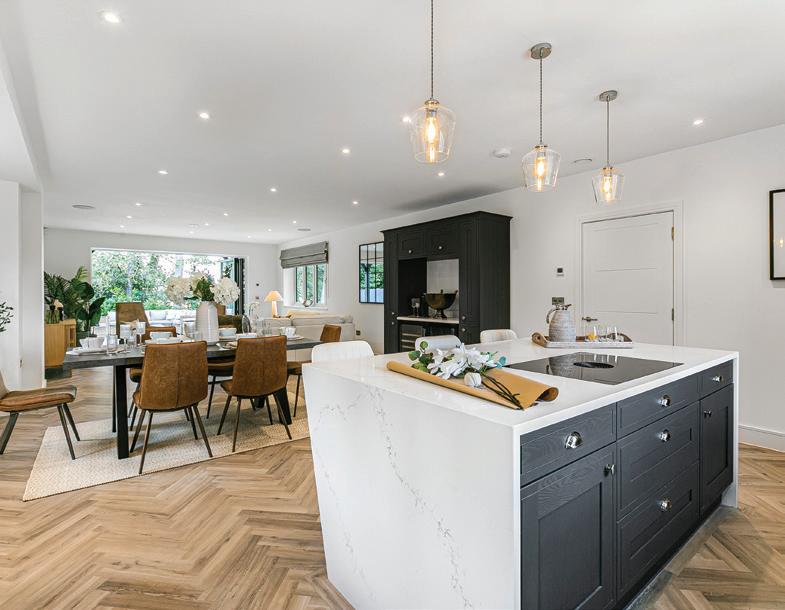
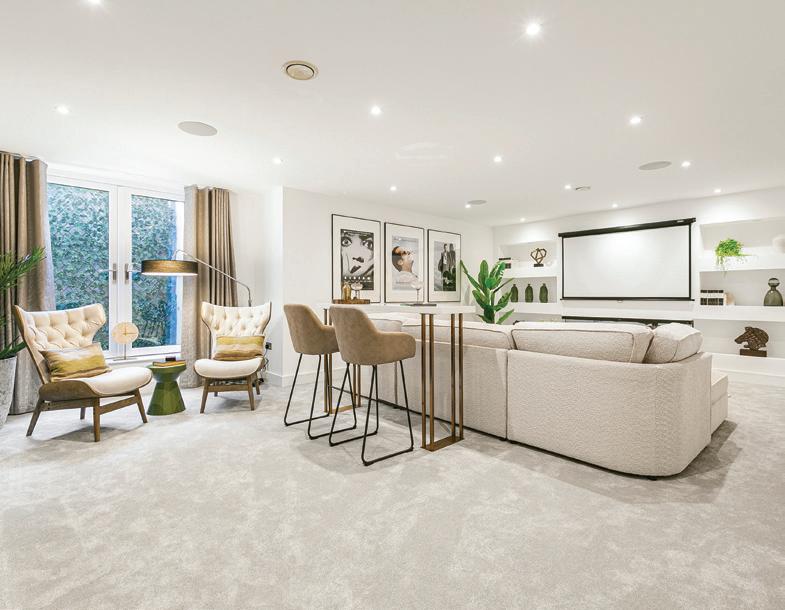
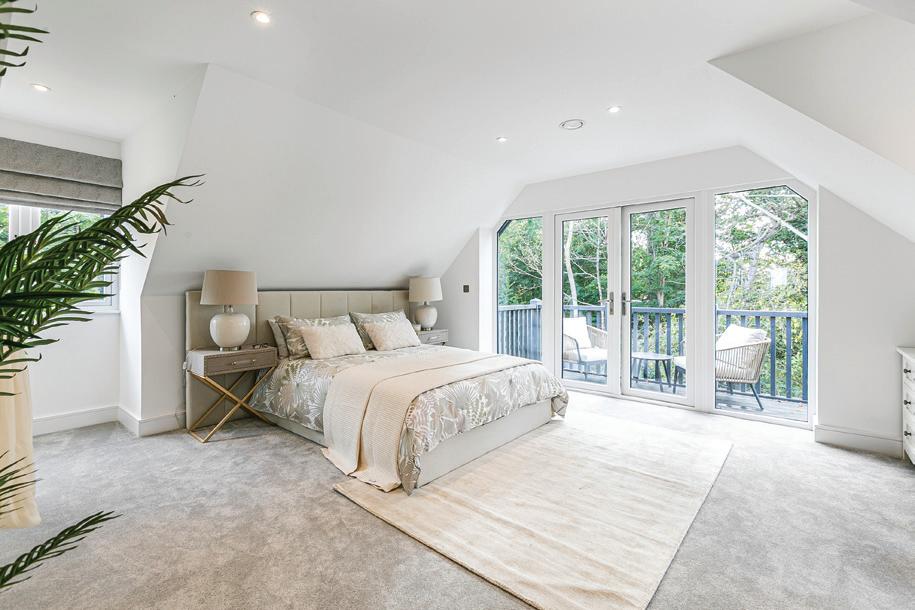
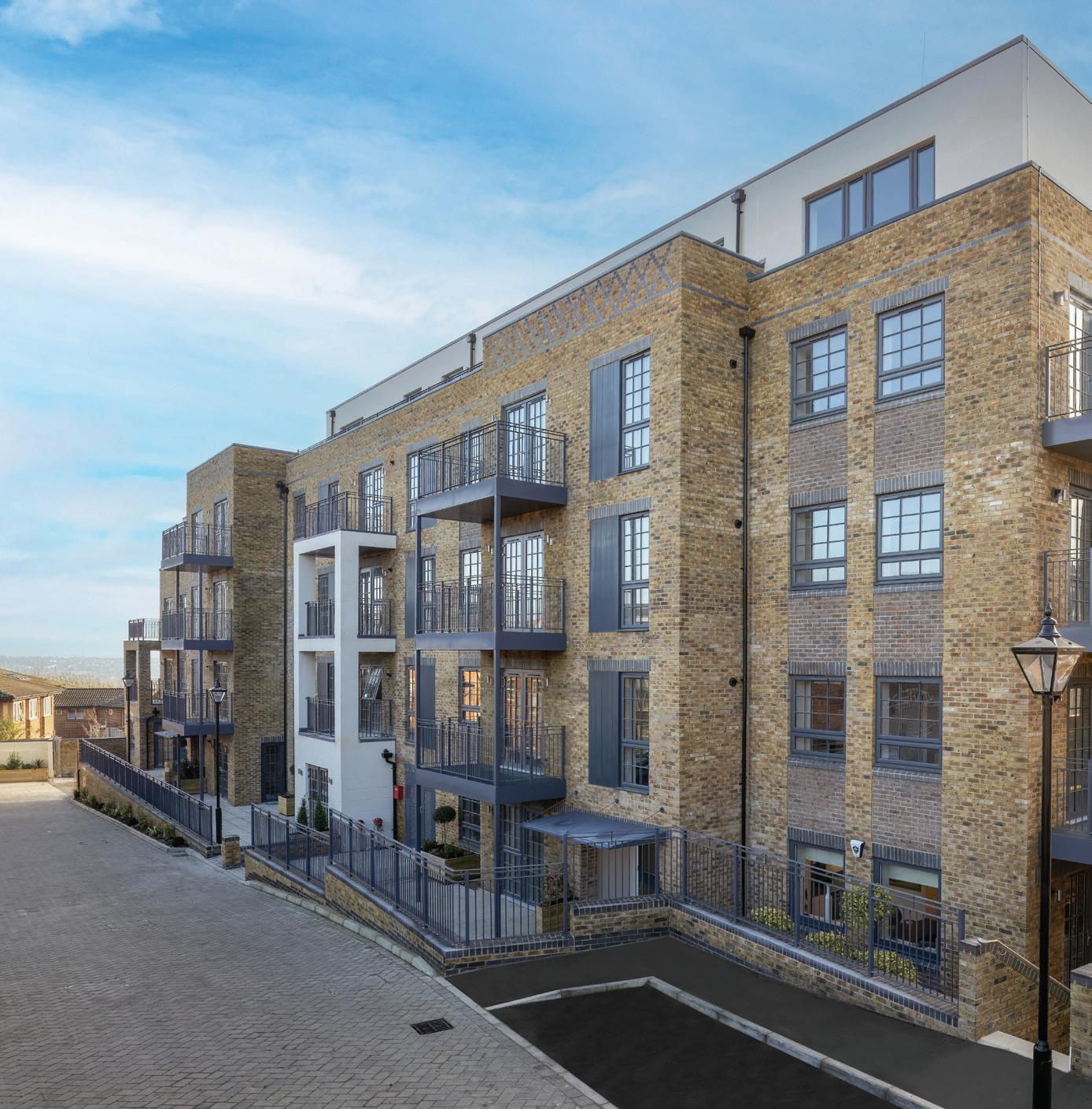



GUIDE PRICE

£395,000 - £695,000
*80% SOLD* A stunning collection of luxury one & two bedroom apartments built by the award winning Shanly Homes set behind an elegant gated entrance, in the heart of High Barnet. These superbly designed high specification apartments, all offer a patio or balcony with parking available to selected plots. Situated off the High Street and within minutes away of High Barnet Northern Line station with a regular service into central London.
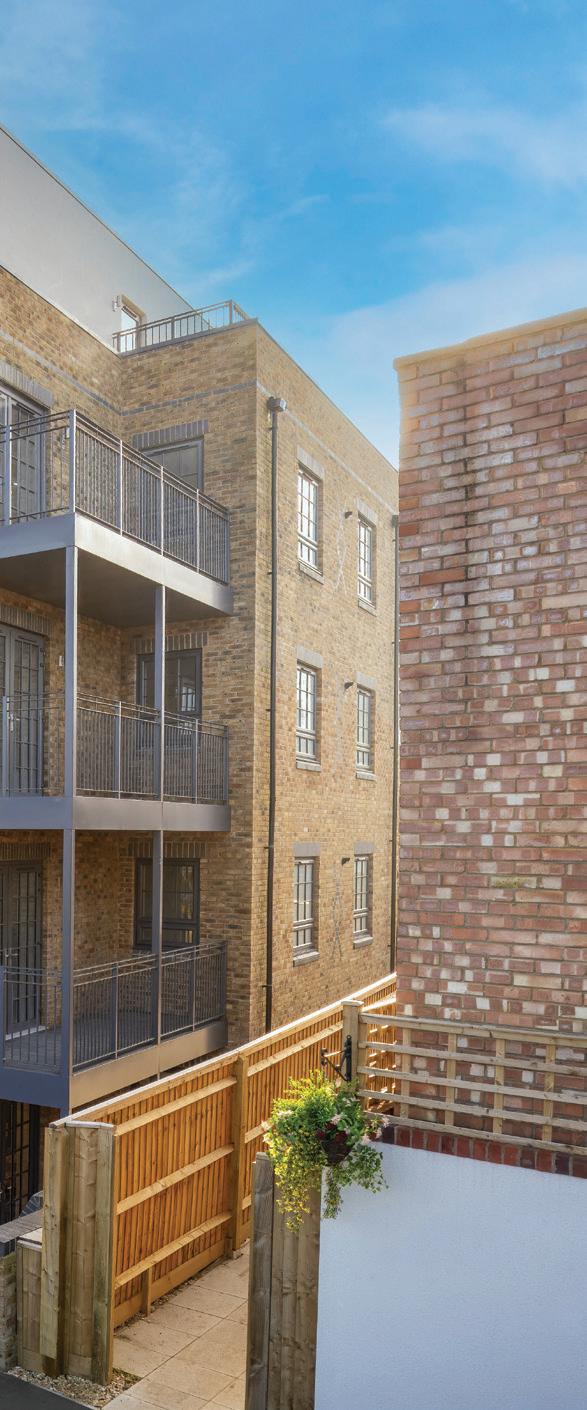
■ PRIVATE GATED MEWS
■ UNDERGROUND PARKING
■ SUPERB SPECIFICATION
■ WALKING DISTANCE TO HIGH BARNET STATION
■ BUILT BY AWARD WINNING SHANLY HOMES
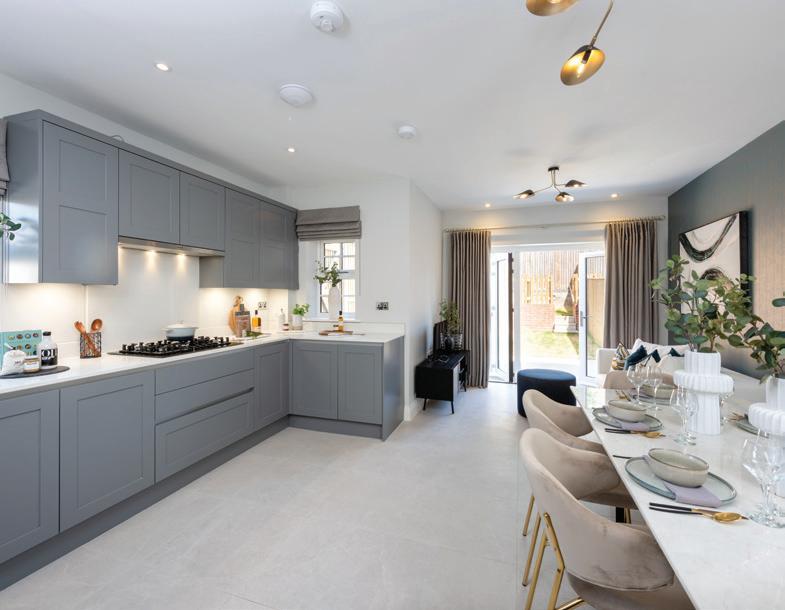
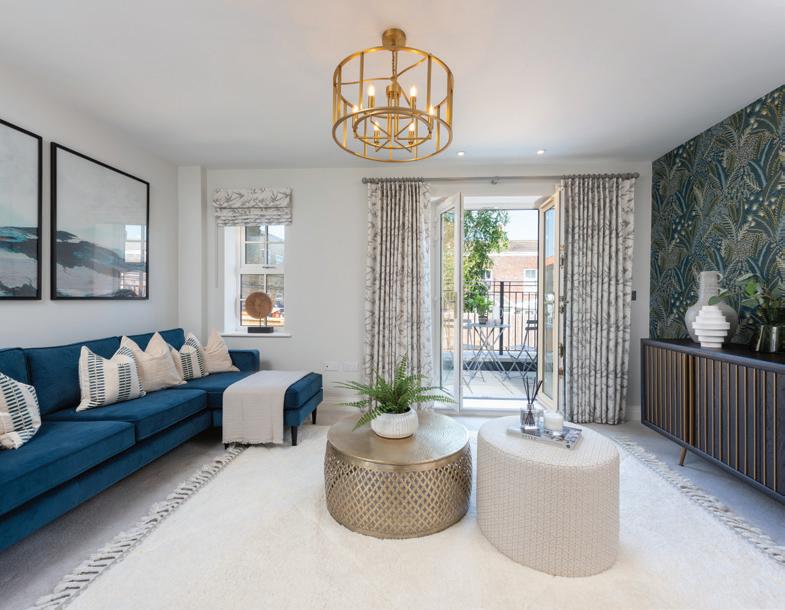


■ GATED BOUTIQUE DEVELOPMENT
■ HIGH-SPEC MODERN INTERIORS
■ PRINCIPAL SUITES WITH DRESSING ROOMS
■ 5 MINS TO OAKWOOD STATION
■ EPC N/A
■ COUNCIL TAX TBC - TBA
■ FREEHOLD
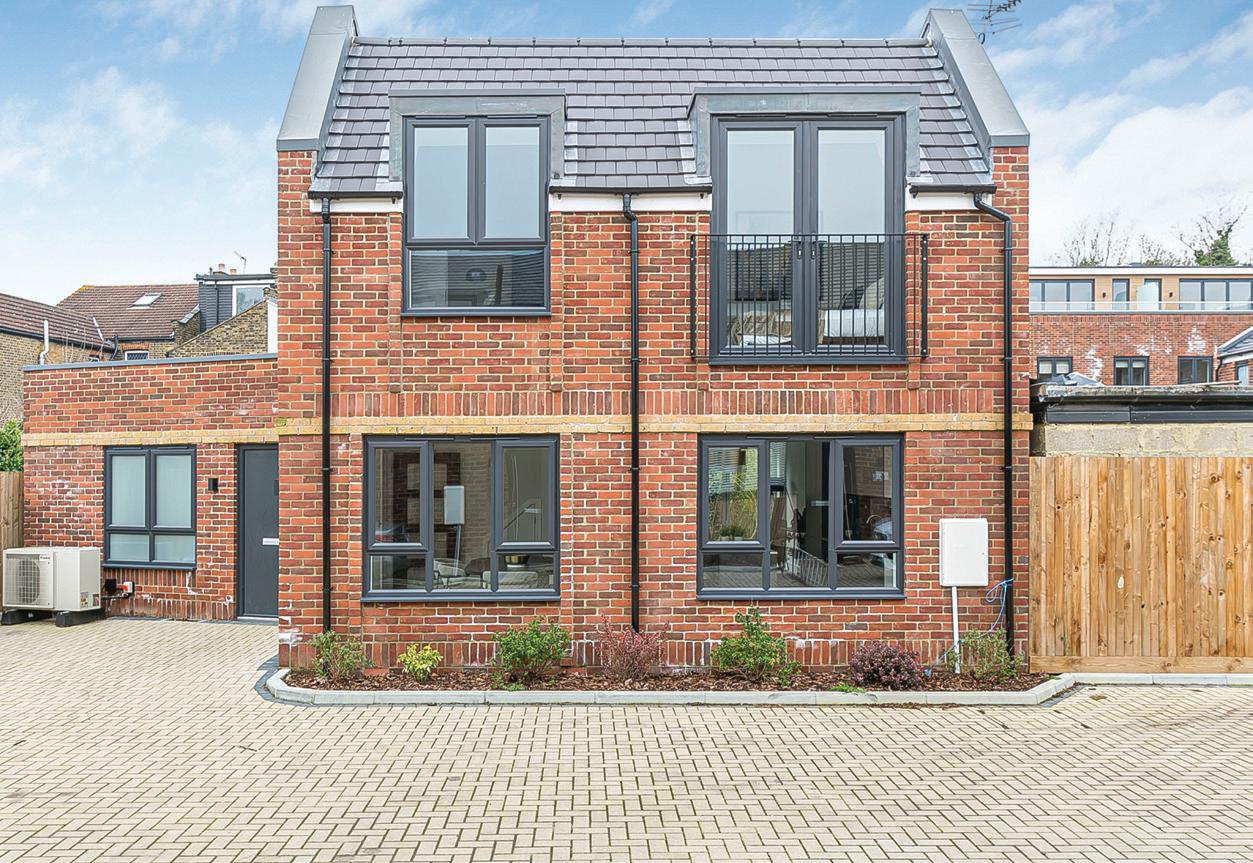
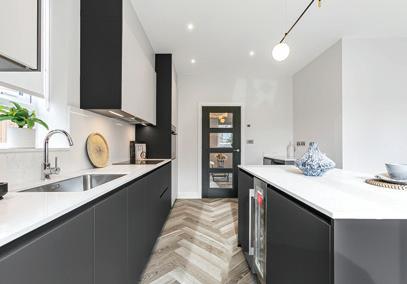


GUIDE PRICE

£799,950 - £900,000
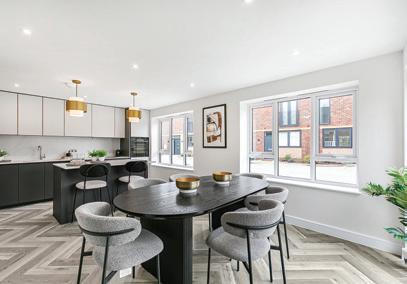
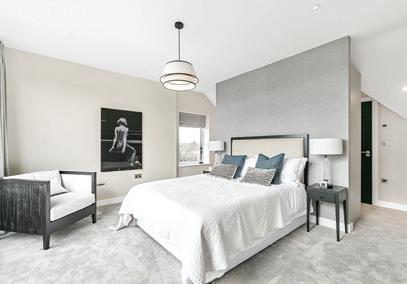
Welcome to Scarlet Oaks. Set within a boutique, gated development, Scarlet Oaks offers eight exclusive three and four bedroom family homes, each crafted to high standards. Oversized veneered doors and satin chrome finishes define the refined interiors, while contemporary architraves and skirting add modern style. Light-filled open-plan living and dining areas feature expansive bifold doors leading to landscaped gardens - perfect for indoor/outdoor living. The principal bedroom includes a bespoke dressing room with fitted wardrobes. Surrounded by greenery yet well-connected, Scarlet Oaks offers a peaceful retreat near Oakwood’s shops, schools, and transport links.
STATONS NEW HOMES
+44 (0)20 8441 9555
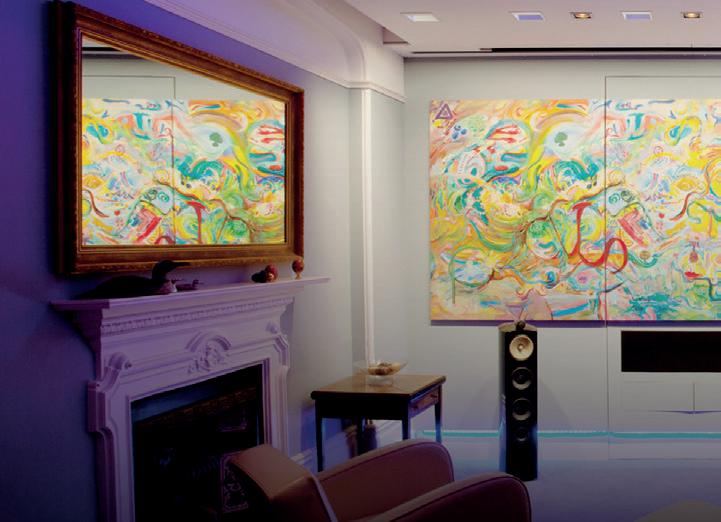



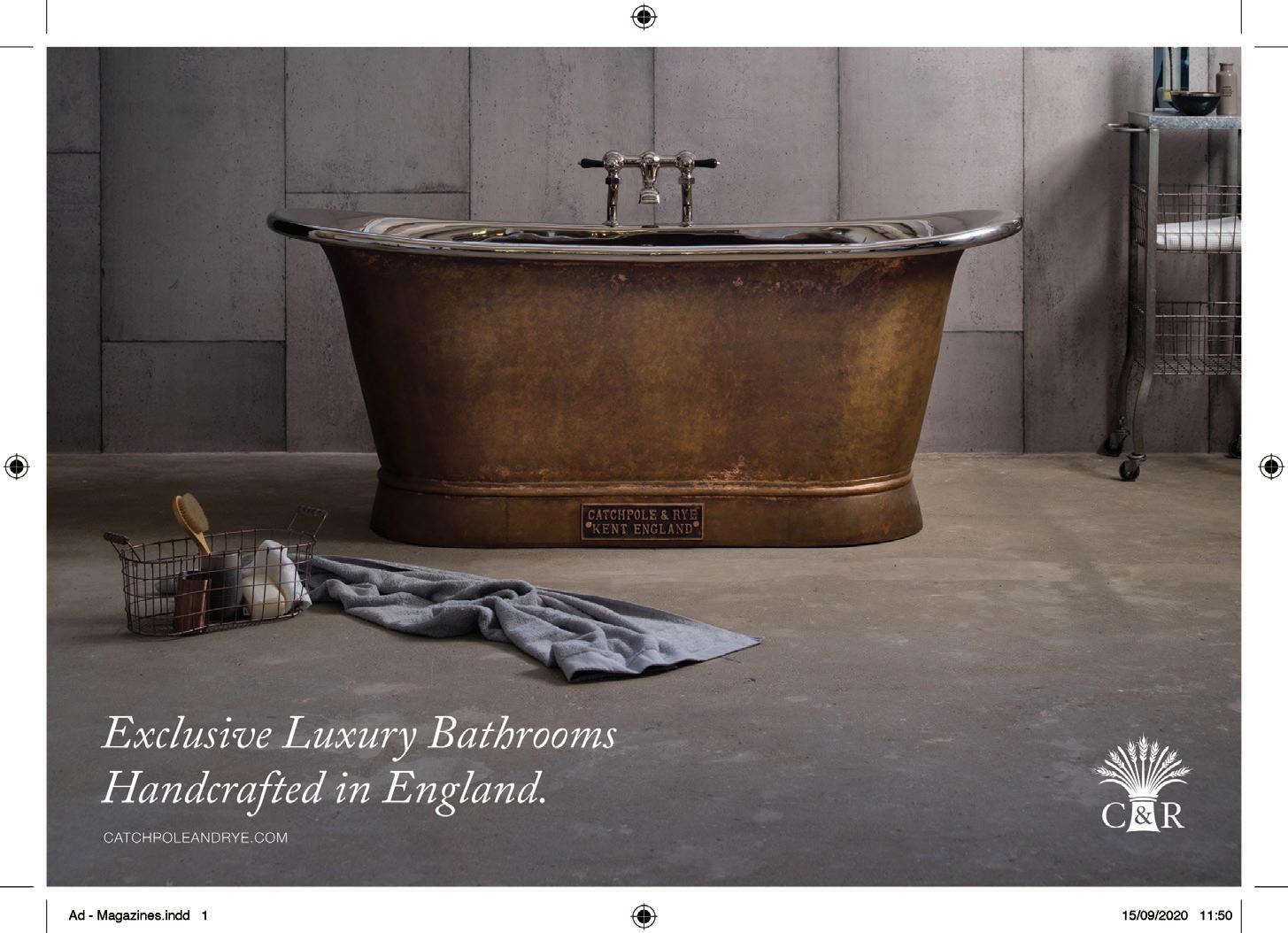




GUIDE PRICE

£1,699,950 - £1,828,000
A completely new architectural style never seen before at Trent Park, flanked on two sides by the historic wall that dates back to as early as 1813. Today The Walled Garden brings a selection of four & five bedroom homes complete with water features providing a safe and tranquil space to relax and play.
Please note all images are CGIs.
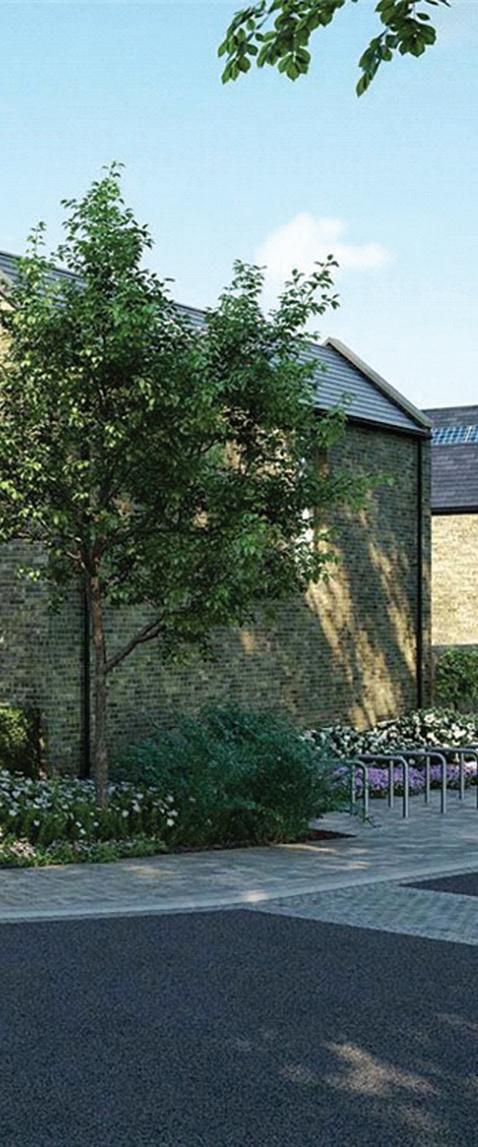
■ CENTRAL LANDSCAPED GARDEN WITH WATER FEATURE
■ FLANKED BY HISTORIC WALL DATING BACK TO 1813
■ PRIVATE DRIVEWAYS
■ SERVICE CHARGE APPROX:
£2.42 PER SQ FT PER ANNUM
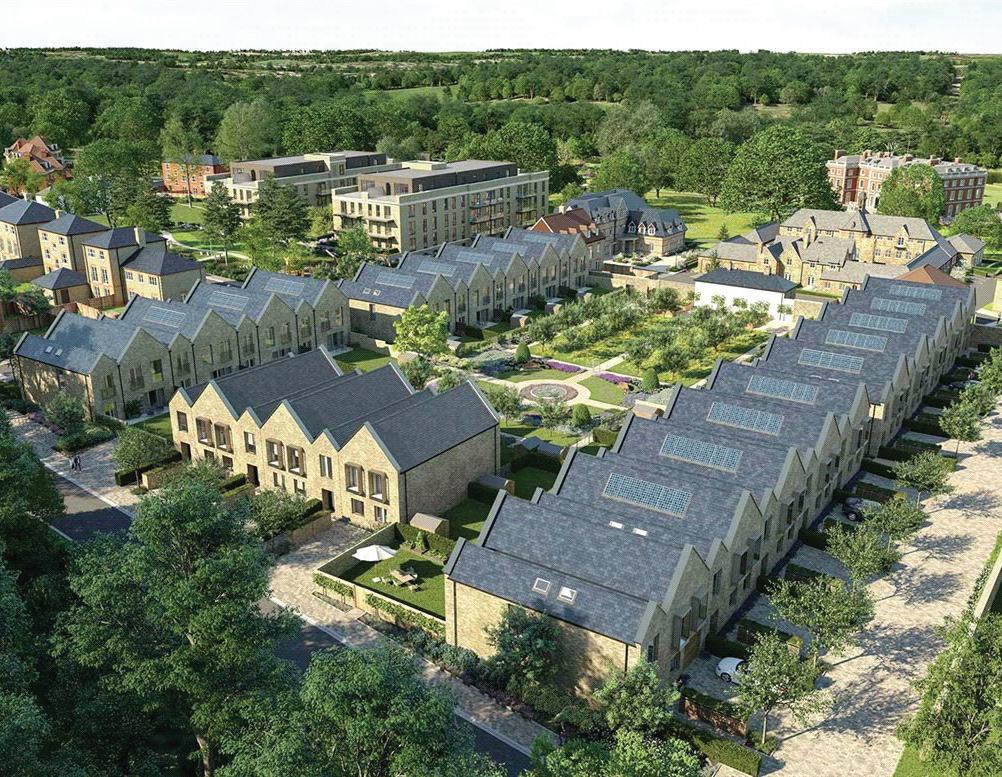
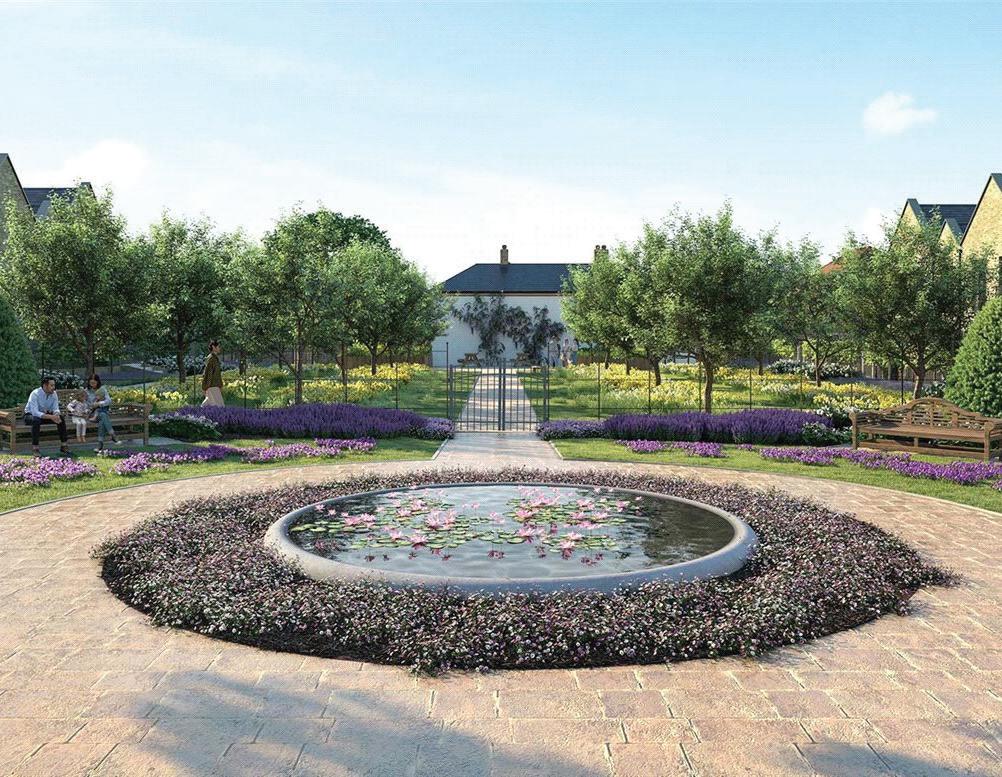
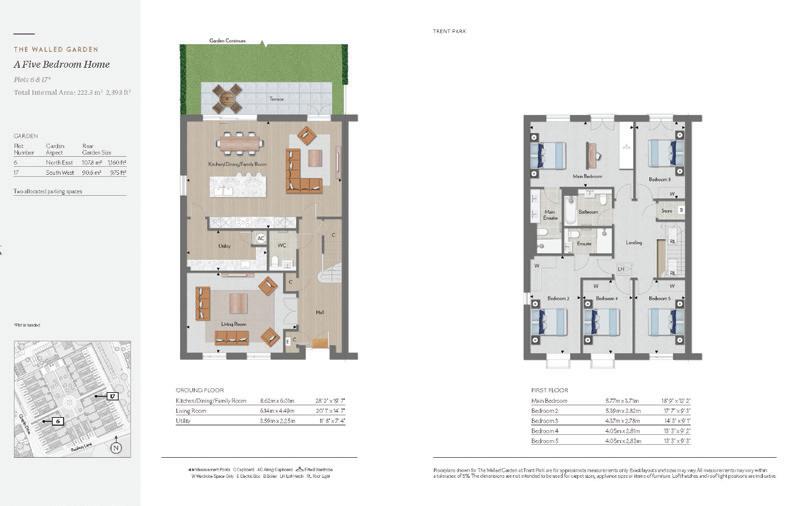

The Aston Martin Valhalla, the ultimate drivers supercar.



Fusing the performance-driven methodologies and technologies of Formula 1® with spectacular design and scintillating driving dynamics, Valhalla is a supercar of extraordinary scope. With development now at an advanced stage the time has come to reveal full details of Aston Martin’s landmark midengined hybrid supercar.
As befits the ultimate driver’s supercar, Valhalla is a car of ‘firsts’: Aston Martin’s first series production mid-engined supercar and first plug-in hybrid, delivering the marques first production vehicle with dedicated EV range capability. It is also the first model to use the bespoke 4.0-litre twin-turbo flat-plane crank V8 engine – the highest performing V8 engine ever fitted to an Aston Martin – and is the first to use the brand’s all-new 8-speed Dual Clutch Transmission (DCT), which incorporates an e-Motor and electronic rear differential (E-diff).
Valhalla also debuts a fresh design language. Extreme supercar performance expressed with fresh form and proportion, it bears the unmistakable Aston Martin hallmarks of flawless, uncorrupted lines and combines them with innovative high-downforce active aerodynamics. Close collaboration with Aston Martin Performance Technologies (AMPT) – the consulting arm of the
Four years ago we set out on a journey to transform the Aston Martin brand by taking its historic and unmatched luxury credential’s and adding cutting-edge F1® inspired technology and classleading performance, with the aim of taking on the most successful brands in the world.
Aston Martin CEO, Adrian Hallmark




Aston Martin Aramco Formula 1® Team – on dynamics, aerodynamics and materials have brought an extra dimension of knowledge and skills to the Valhalla’s design and development. This vital contribution has aided Aston Martin to push the boundaries of supercar engineering and performance to deliver a car which shines on road and thrives on track.
For Aston Martin CEO, Adrian Hallmark, Valhalla expresses the future vision for the ultra-luxury performance brand; “Four years ago we set out on a journey to transform the Aston Martin brand by taking its historic and unmatched luxury credential’s and adding cutting-edge F1® inspired technology and class-leading performance, with the aim of taking on the most successful brands in the world.”
“With the next generation of sportscars launched to critical acclaim, we are now adding the first ever mid-engine series production Aston Martin to our portfolio, the ultimate driver’s supercar. On paper and on-track Valhalla delivers the most driver-focused, technologically advanced supercar, with true hypercar performance and yet on the road it is as useable and enjoyable as any Aston Martin. A unique proposition, designed to be the most elegant and exciting product in the market.”

“We learned to think differently from developing the ultimate hypercar, Aston Martin Valkyrie and working with Adrian Newey. This knowledge and new methodology have allowed us to build on the strengths of our past successes and position Aston Martin as a class-leading company in technology, performance and experience for our customers who will be the custodians of this new piece of Aston Martin history, Valhalla.”
Aston Martin have entered the industrialisation phase of Valhalla with first deliveries of the limited 999 units to commence in 2025. To experience Aston Martin’s landmark mid-engined hybrid supercar, the new Valhalla configurator can be found at configurator.astonmartin.com


Aston Martin Hatfield www.grange.co.uk
Mosquito Way, Hatfield Business Park, Hatfield, AL10 9US
01707 561 236






GUIDE PRICE
£3,650,000

Situated adjacent to open green belt countryside is this rarely available plot of circa 1.5 acres with uninterrupted rural views towards Totteridge Valley and the Darlands Nature Reserve for which planning permission has been granted for a stunning contemporary home of circa 7,500 sq ft, complete with indoor pool complex. The new home would comprise of six bedroom suites, reception hall entrance with central courtyard, guest cloakroom, open plan ‘super room’ with kitchen, dining and open plan living, family room and study. Recreational facilities would include an indoor pool complex, gymnasium and sauna. The property would be set within delightful mature grounds with many mature trees and shrubs, being approached via a deep sweeping drive.
Please note all images are CGIs.

■ STUNNING DEVELOPMENT OPPORTUNITY
■ PLANNING PERMISSION GRANTED
■ NEW HOUSE OF CIRCA 7,500 SQ FT
■ SET IN CIRCA 1.5 ACRES
■ ADJACENT TO GREENBELT COUNTRYSIDE
■ VIEWS TOWARDS TOTTERIDGE
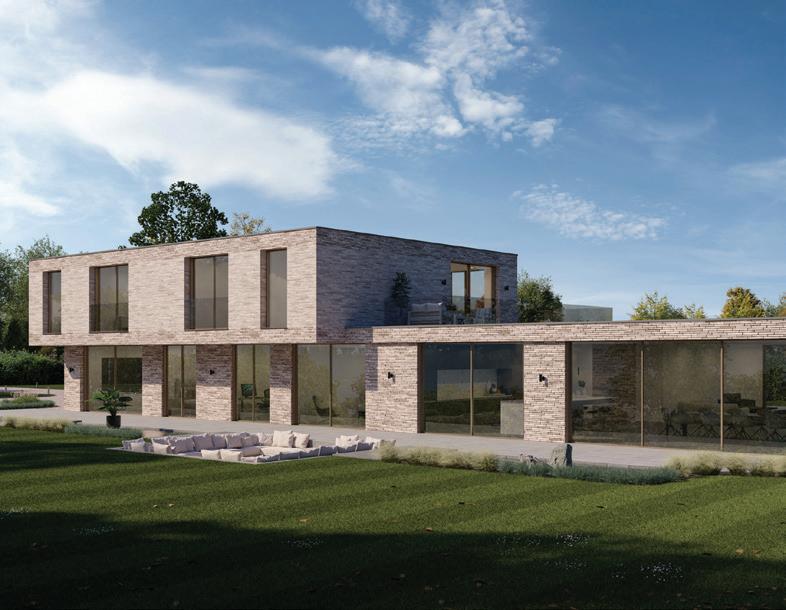
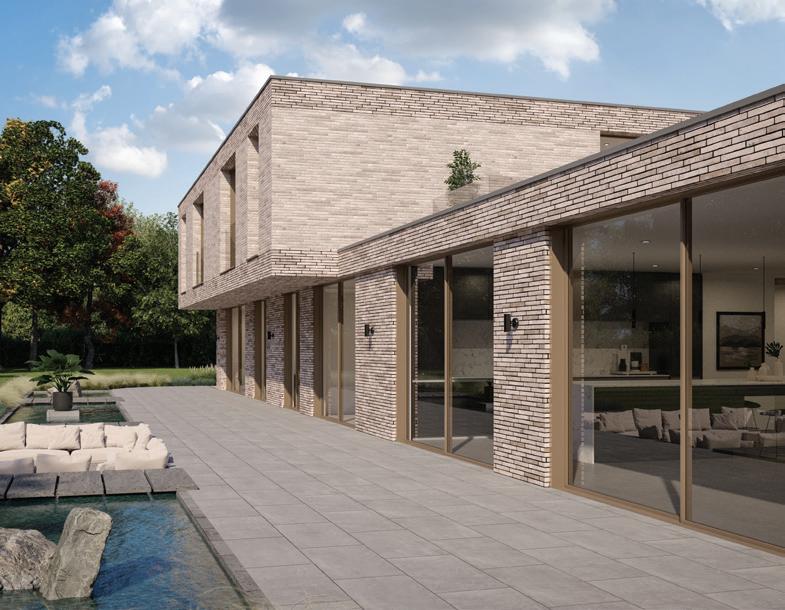
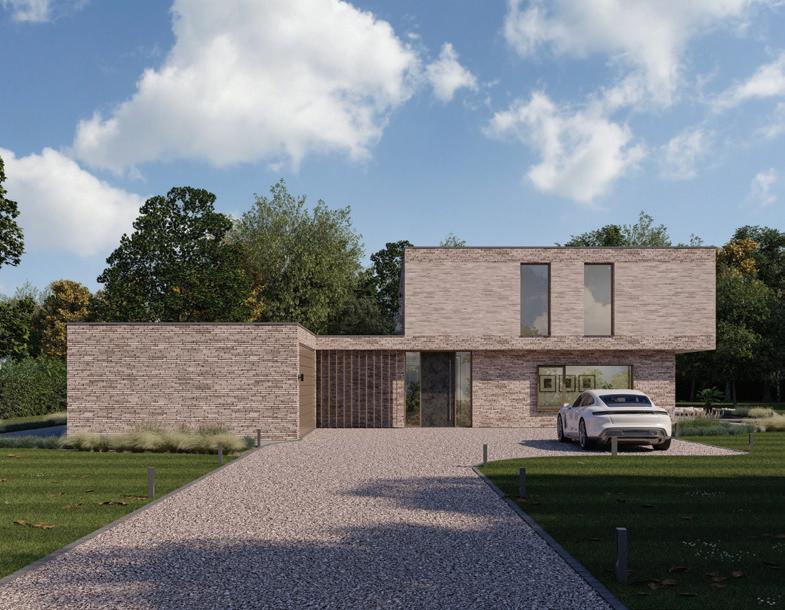
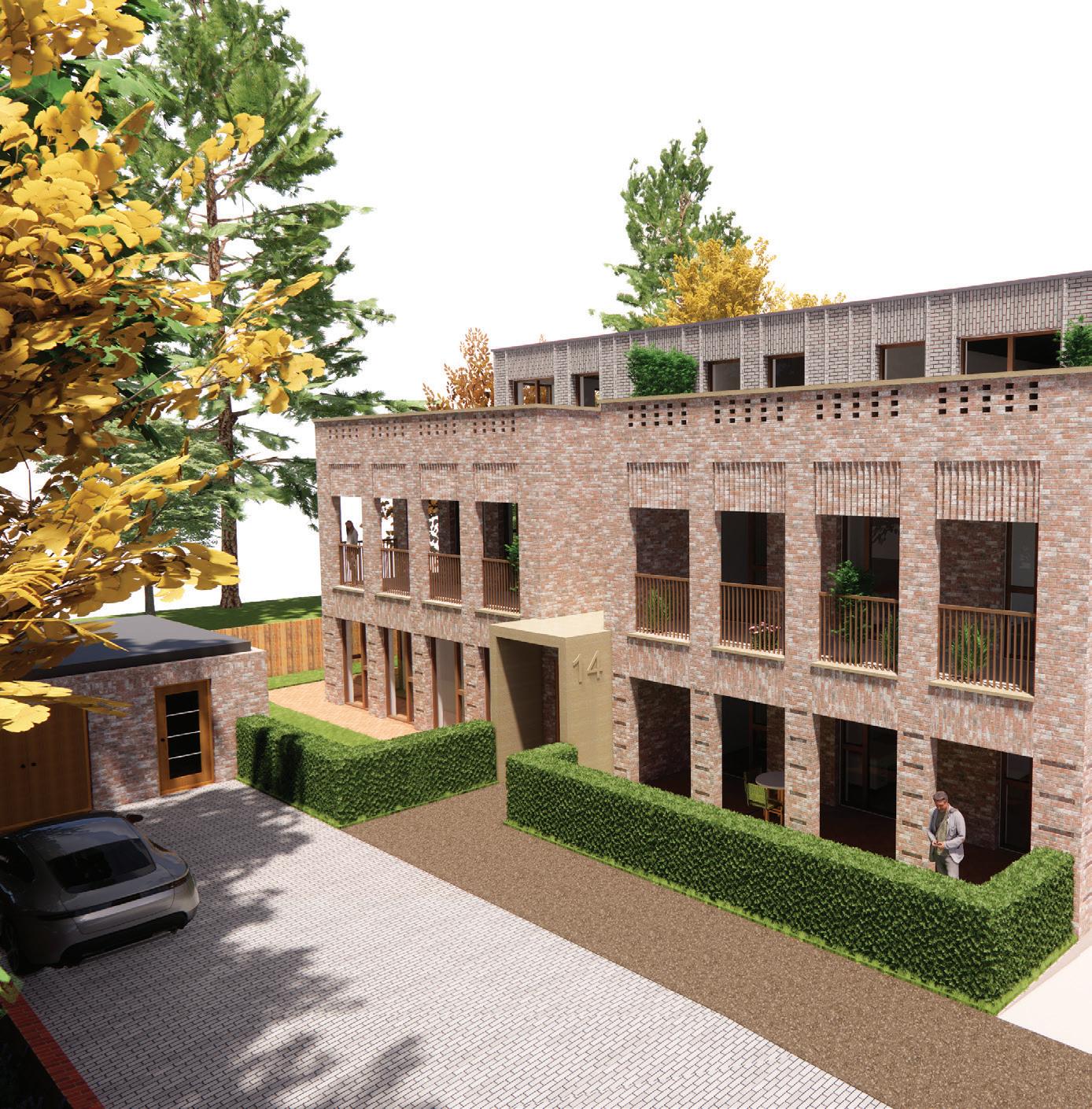



GUIDE PRICE
£3,900,000

A rare opportunity in a prime location, this 0.51-acre site has approved planning (Ref: 24/0115/FUL) for the demolition of the current dwelling and construction of a three-storey building comprising eight luxury three bedroom apartments (1,661 - 2,014 sq ft), each with balconies and 2 underground parking spaces. The scheme includes basement parking with EV charging, a cycle store, and landscaped communal gardens. Located close to Radlett station (20 mins to Kings Cross), shops, and top schools, this is an ideal project for developers seeking a prestigious, well-connected setting. Our expertise in similar local developments ensures accurate insight into current buyer demand. Please note all images are CGIs.
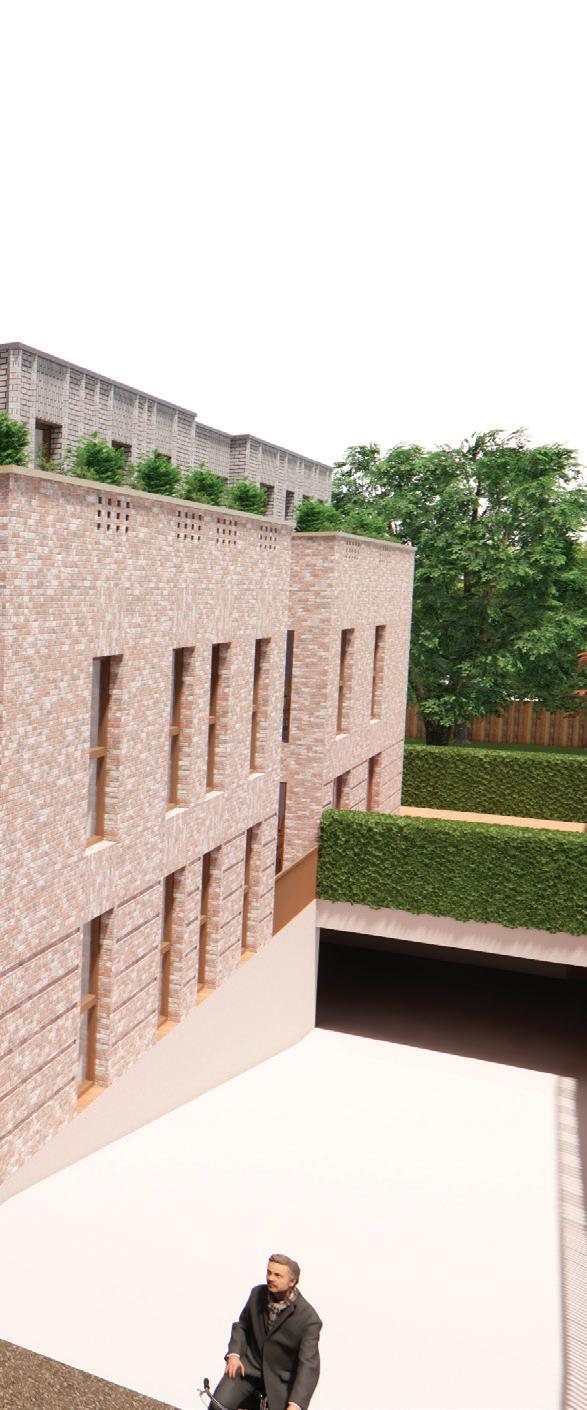
■ DEVELOPMENT OPPORTUNITY
■ WITH PLANNING PERMISSION
■ 8 LUXURY APARTMENTS
■ WITH UNDERGROUND PARKING
■ BALCONIES
■ SET IN CIRCA 0.51 ACRES
■ SOUGHT AFTER LOCATION
■ CLOSE SHOPS & STATION
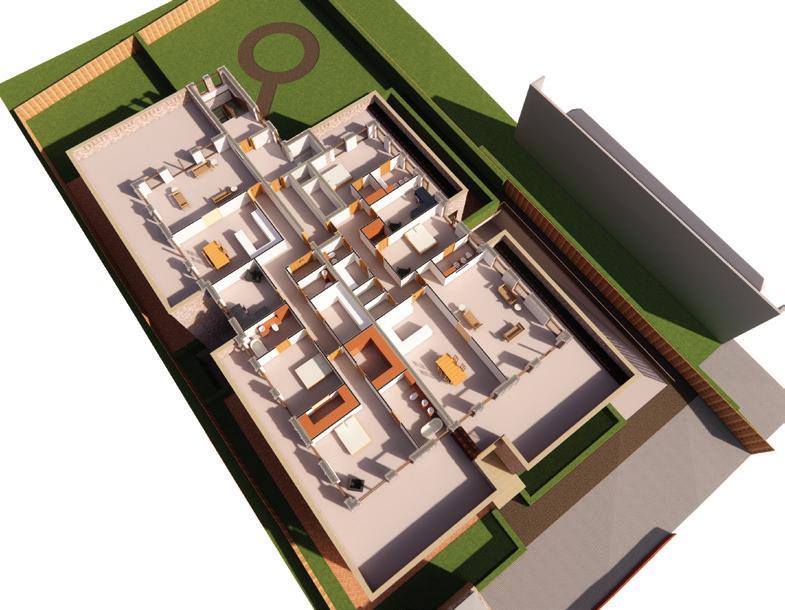
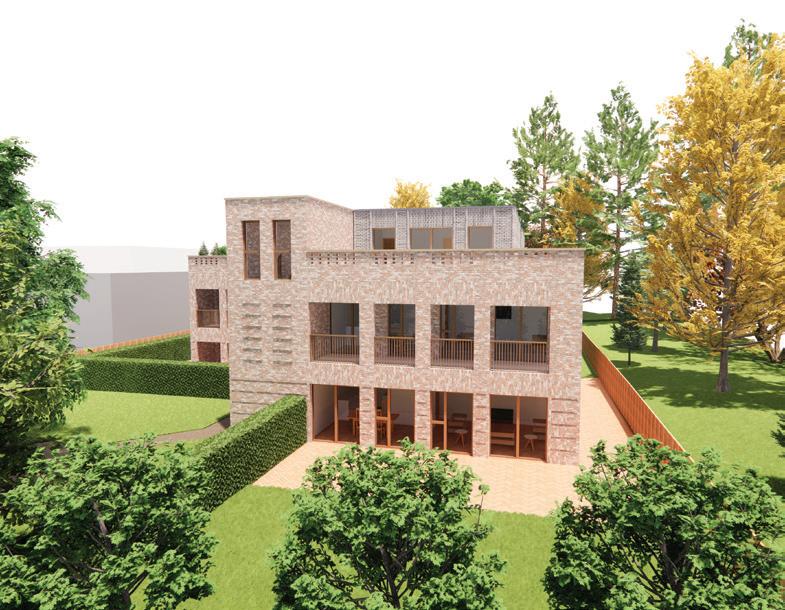
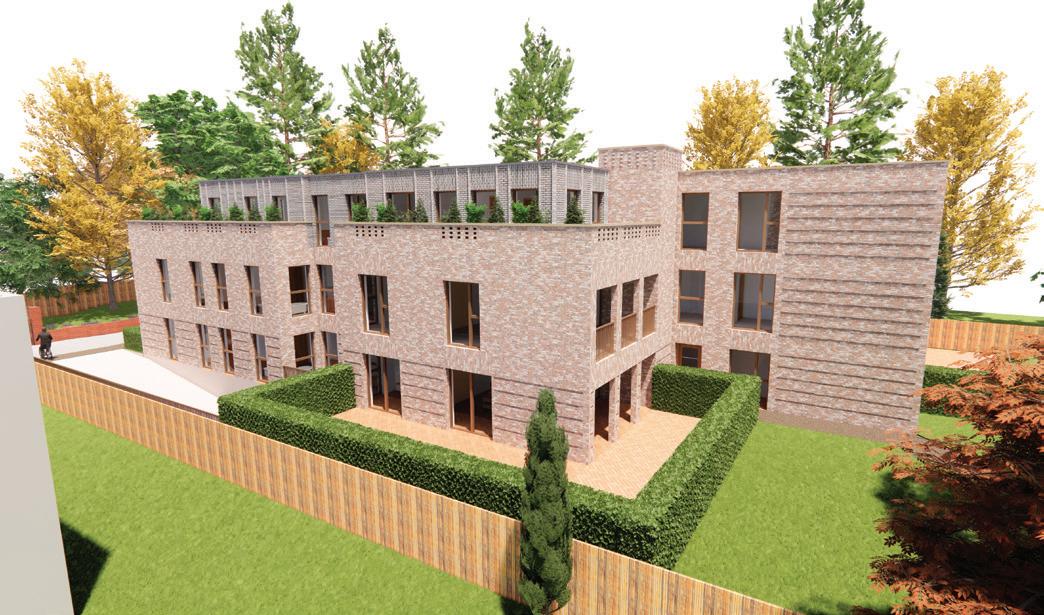

■ 3 LUXURY DETACHED HOMES
■ PEACEFUL CUL-DE-SAC LOCATION
■ FAST TRAIN LINKS TO LONDON
■ TOP LOCAL SCHOOLS NEARBY
■ CLOSE TO GOLF, SHOPS & PARKS
■ EPC G
■ COUNCIL TAX TBC
- WELWYN HATFIELD
■ FREEHOLD
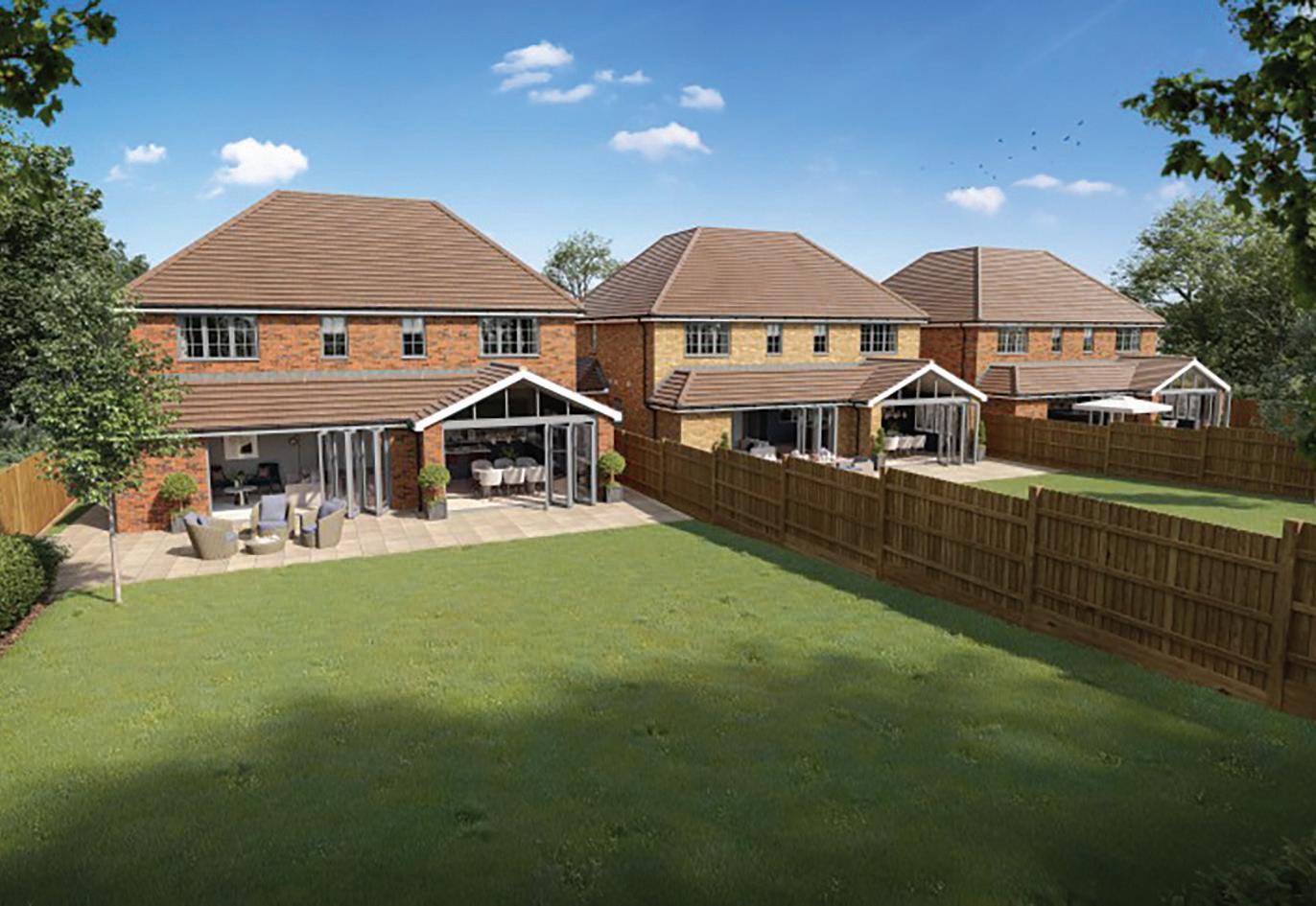
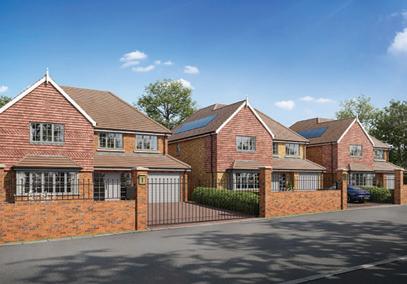
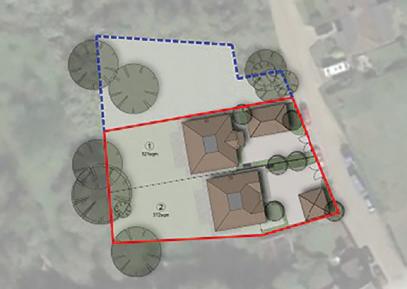



GUIDE PRICE

3 5 4
£1,700,000 - £1,800,000
DUE FOR COMPLETION SUMMER ’26. An exclusive collection of just three brand new detached homes by Troy Homes, set in a peaceful cul-de-sac adjacent to green belt countryside. Ideally located near Brookmans Park village and train station, offering direct access to London’s Kings Cross and Moorgate in approx. 39 minutes. The M25 and A1(M) are a short drive away.
Nearby towns include Potters Bar, Welwyn Garden City, and St Albans, all offering excellent shopping and leisure options. The area is known for outstanding schools such as Stormont, Lochinver House, Queenswood, and Dame Alice Owen’s. Close to the historic Hatfield House and local golf clubs including Brookmans Park and Essendon. Please note all images are CGIs.
STATONS NEW HOMES
+44 (0)20 8441 9555

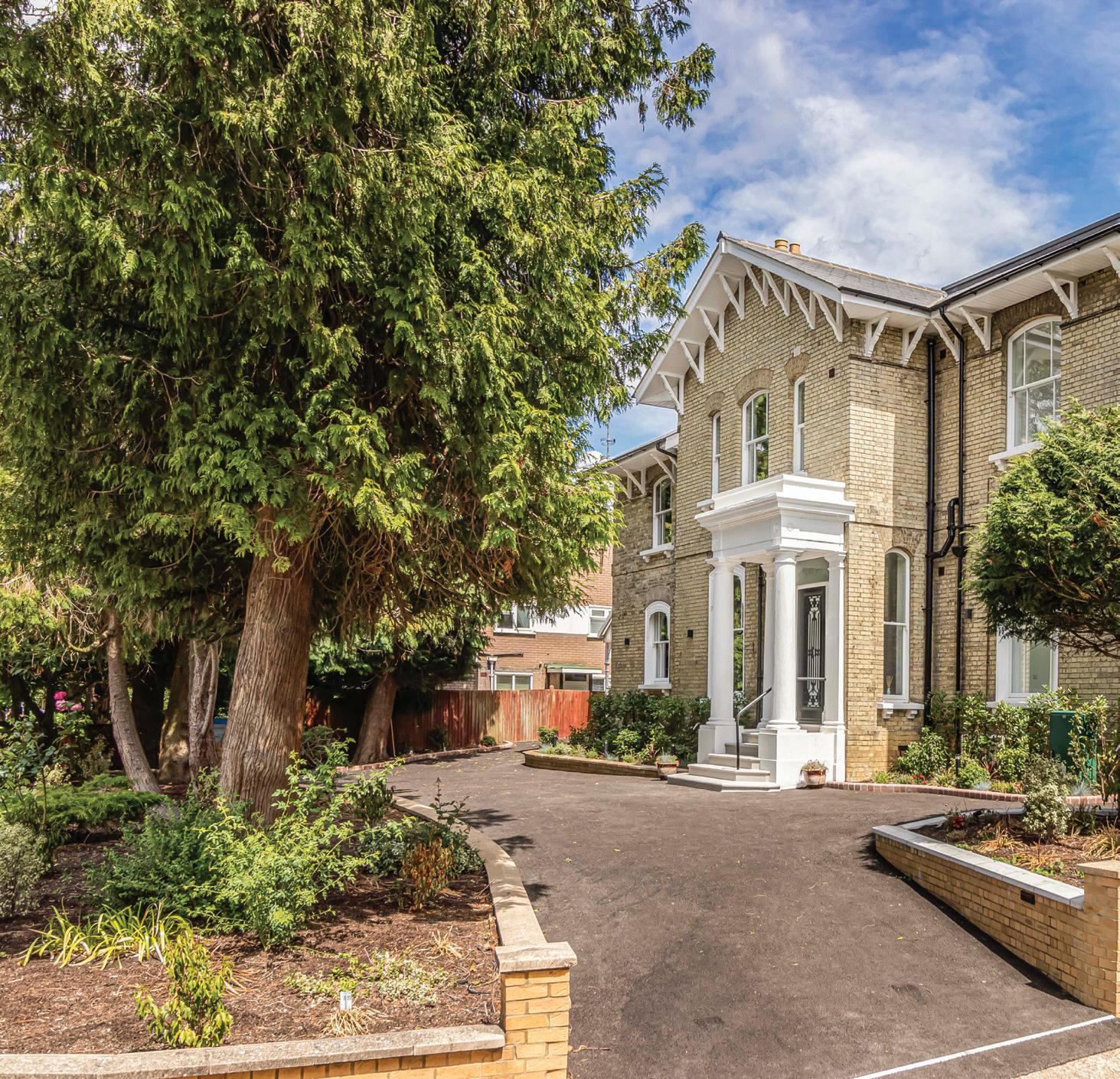



GUIDE PRICE

£725,000 - £895,000
Set within an exclusive detached period property, this select development of just five luxury apartments blends timeless elegance with modern living. Each home offers two or three spacious bedrooms, vast reception areas, high ceilings, and exquisite period features. Grand bay and sash windows flood the interiors with natural light. Open-plan kitchens enhance the living space, while sleek bathrooms and utility areas add convenience. Ground floor units boast large private south-facing gardens—perfect for alfresco dining. Located near Woodside Park station, with private parking, these beautifully finished homes suit downsizers, first-time buyers, or anyone seeking a stylish London retreat.

■ SHARE OF FREEHOLD
■ 2 & 3 BEDROOMS
■ 2 & 3 BATHROOMS
■ PRIVATE GARDENS
■ BRAND NEW
■ OFF STREET PRIVATE PARKING
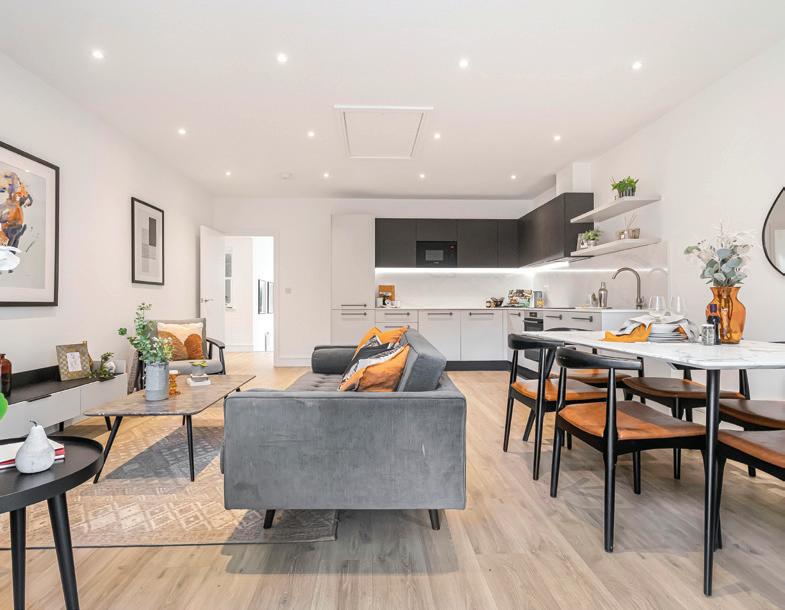
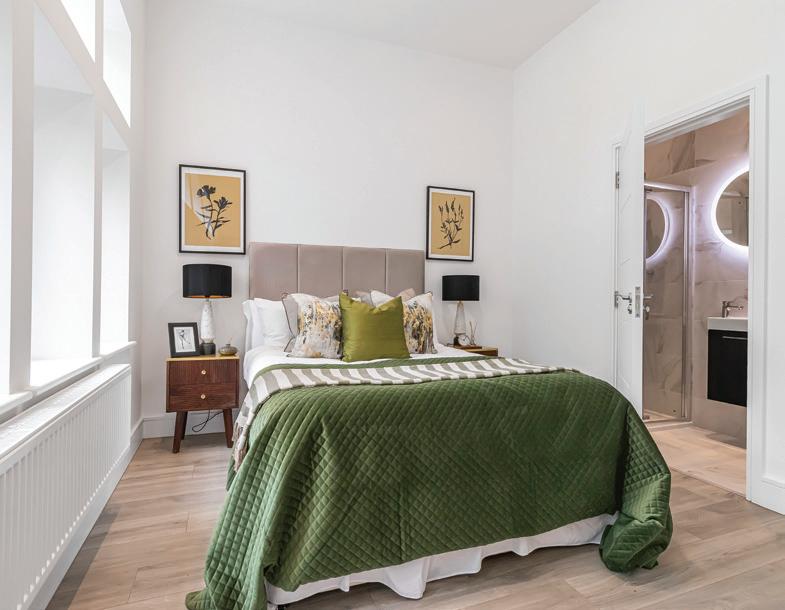
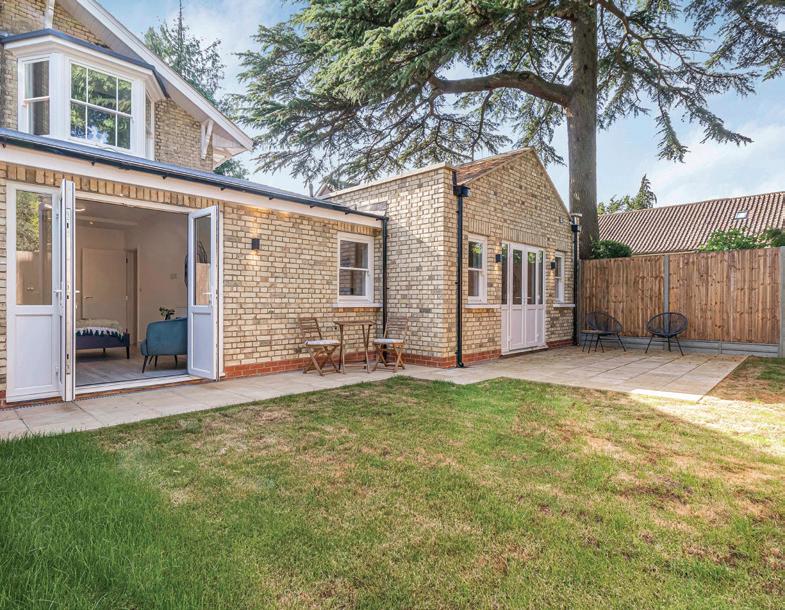
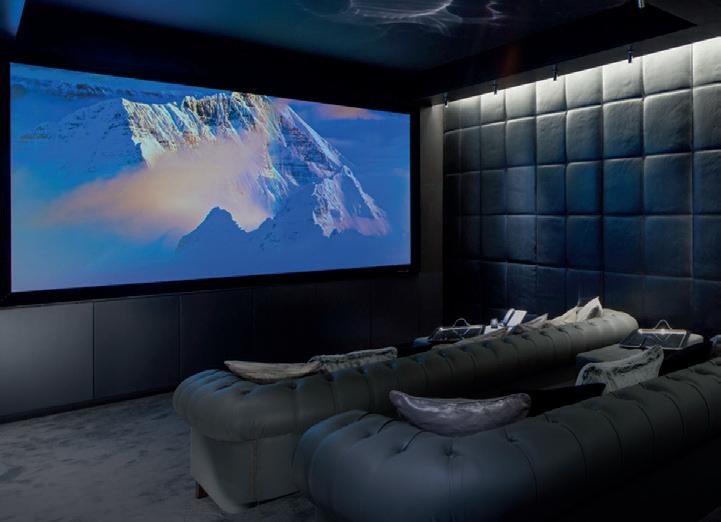
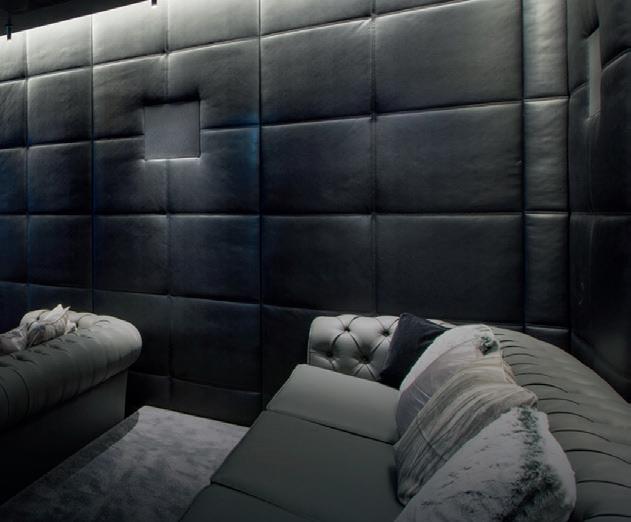




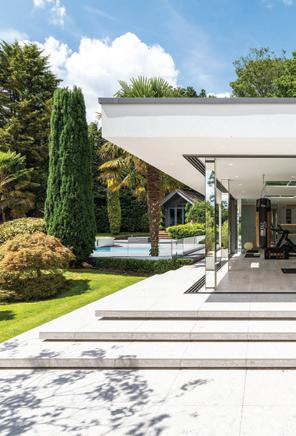

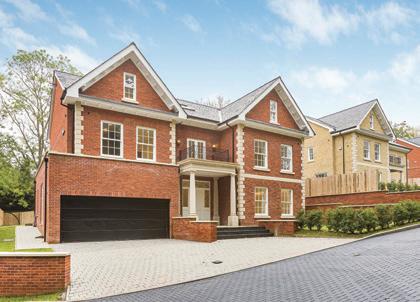


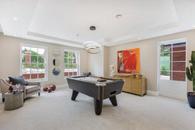
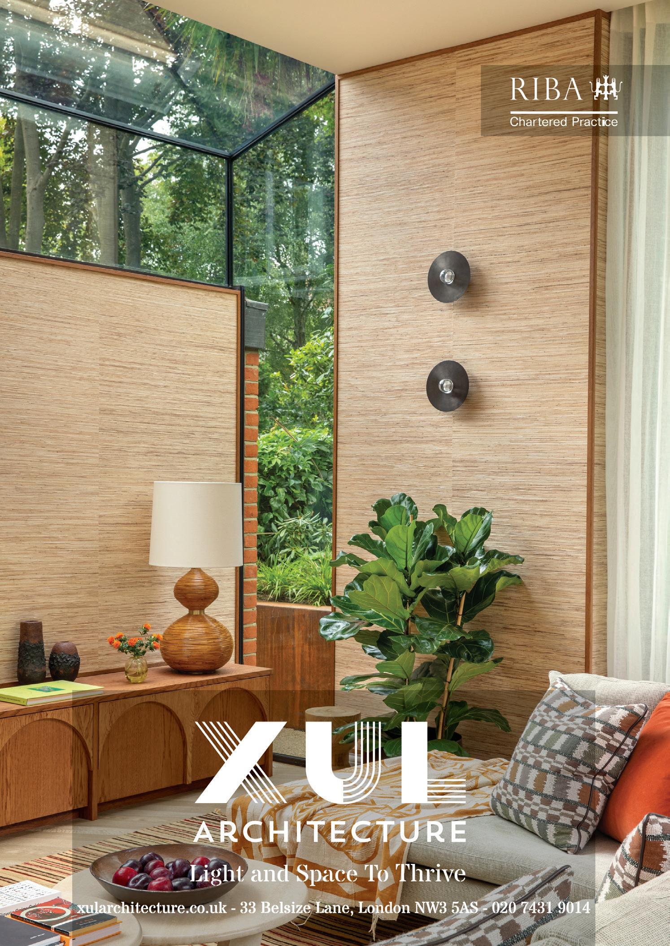
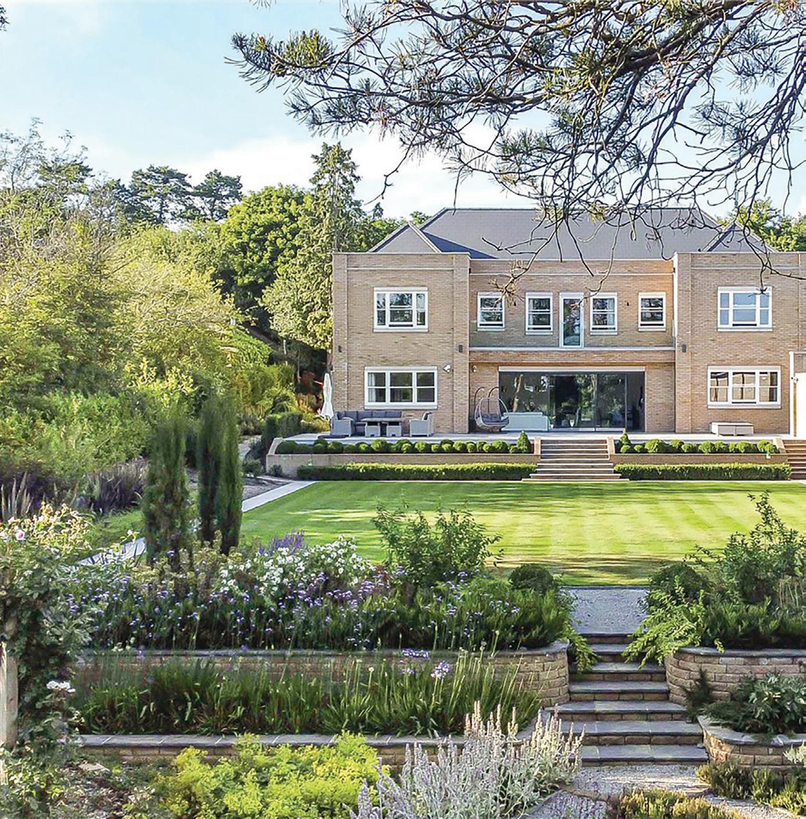



GUIDE PRICE
£8,180,000

Exclusive Glentree Retreat – Private Luxury on 1.4 Acres
This gated residence offers total privacy, advanced security, and a newly approved permit for a one-floor annexe with garage and self-contained apartment- perfect for guests, staff, or multi generational living. The grand interior features high ceilings, bespoke finishes, and modern lighting, with spacious areas for entertaining up to 70 guests. The open-plan living/dining room opens to landscaped gardens. Set on 1.4 acres, the grounds include formal lawns, a koi pond, greenhouse, organic garden, play area, ample parking, and future development potential. Close to the M1, A1(M), M25, top schools, and fast rail links to King’s Cross. 5

■ HEATED INDOOR SWIMMING POOL
■ GYMNASIUM, SAUNA AND JACUZZI
■ GAMES AREA, PRODUCTIVE FRUIT & VEGETABLE AREA
■ NUMEROUS SHEDS, OUTBUILDINGS AND GREENHOUSE
■ LIGHTING, TV’S, HEATING, SECURITY, MUSIC – ALL CONTROLLED VIA A MODERN PHONE CONTROLLED SYSTEM.
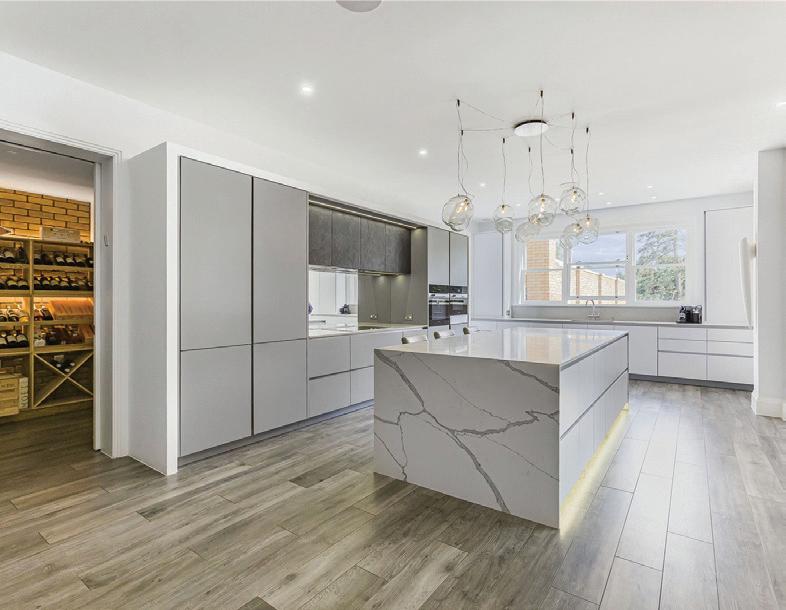
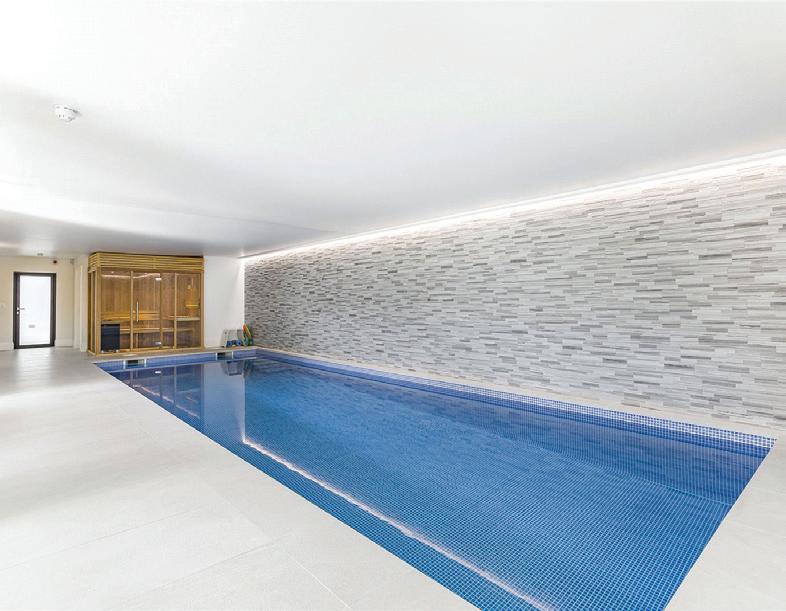


■ BRAND NEW
■ GATED ENTRANCE
■ 4 BEDROOMS
■ 4 BATHROOMS
■ MODERN AND FULLY EQUIPPED KITCHEN/SUPER ROOM WITH HIGH-QUALITY APPLIANCES AND SPACIOUS ISLAND
■ EPC C
■ COUNCIL TAX TBC - BARNET
■ FREEHOLD
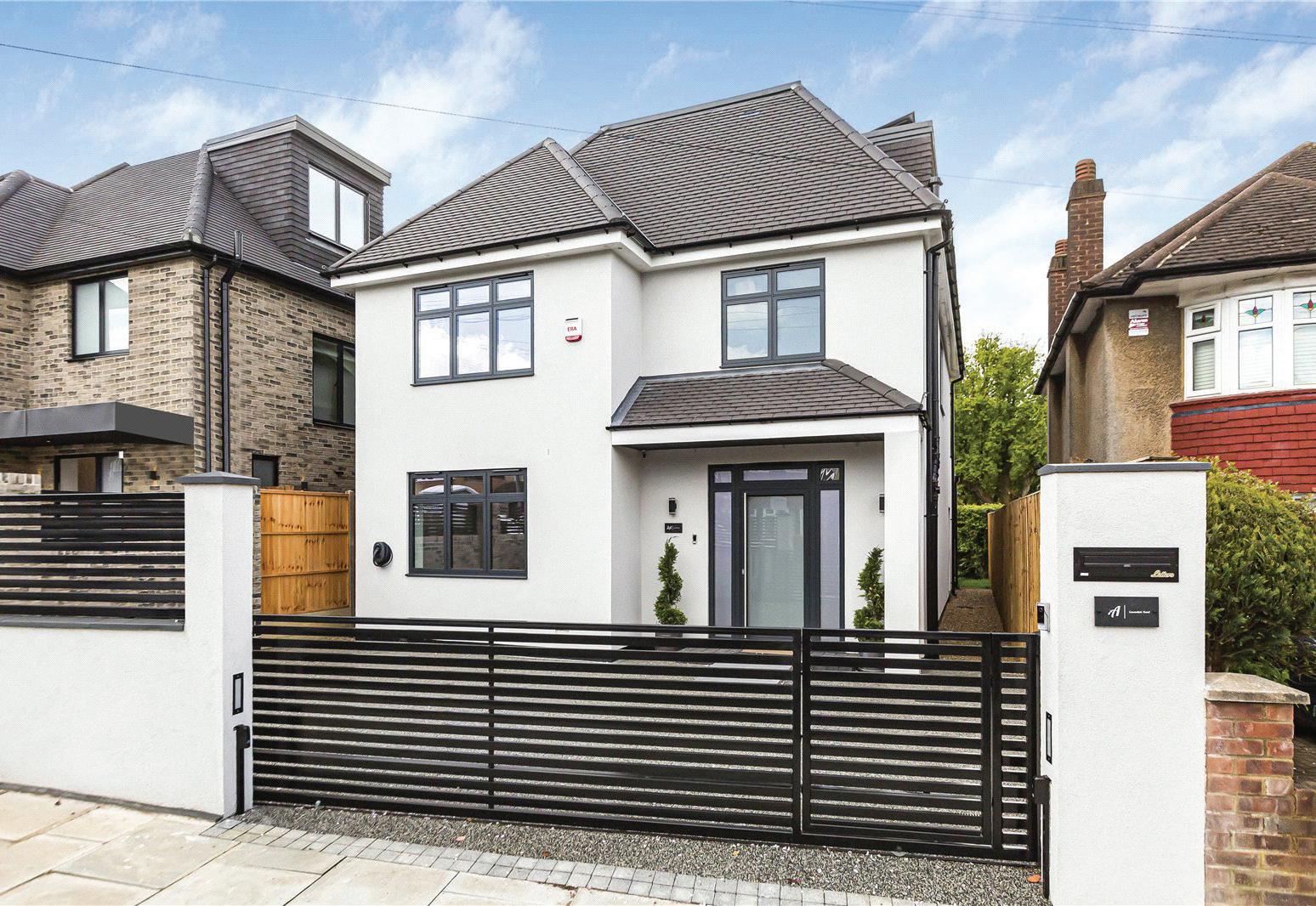
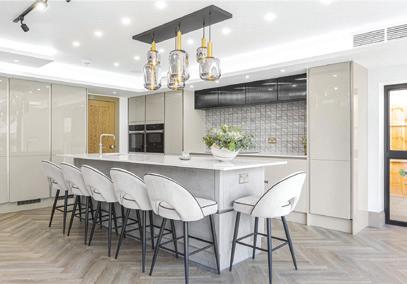
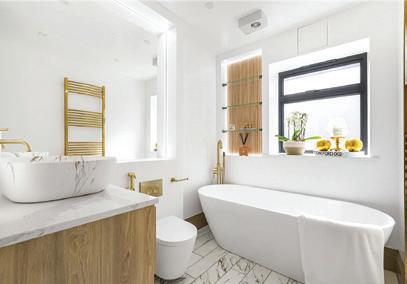



GUIDE PRICE
£1,500,000

STATONS NEW HOMES
+44 (0)20 8441 9555
A brand new, gated, four-bedroom detached family home of approx. 2,599 sq ft, located on the prestigious Cavendish Road. This stunning property offers an open-plan kitchen, dining and living area with bespoke quartz worktops, Miele appliances, induction hob with built-in extractor, Quooker hot tap, wine fridge, integrated audio system, and bifold doors to expansive decking and landscaped gardens with a garden studio. The ground floor also provides a spacious lounge, utility room and guest WC. A bespoke solid oak staircase leads to three double bedrooms, with the principal suite featuring a luxurious en-suite with freestanding bath. The top floor hosts a fourth bedroom, ensuite, skylight, and eaves storage. Includes AC, underfloor heating, oak doors, LED lighting, luxury bathrooms, resin driveway, and electric gates.

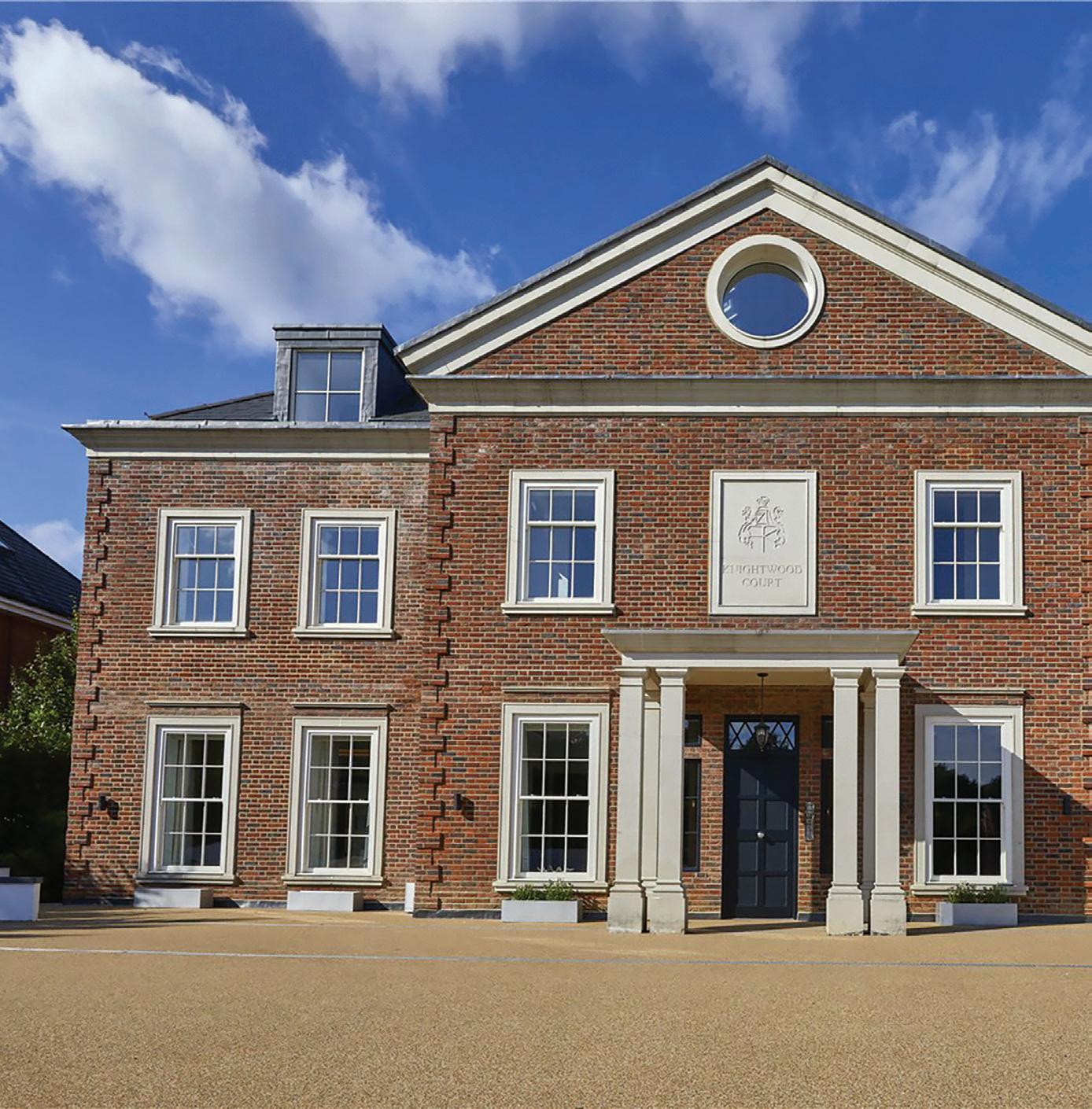



GUIDE PRICE

£925,000 - £999,950
LAST TWO REMAINING. Located in Hadley Wood, Knightwood Court blends upmarket city living with a relaxed countryside vibe. London is just a stone’s throw away, yet surrounded by nature. Externally, the property embodies Georgian elegance, fusing practicality with timeless style. Inside, each apartment offers a modernized living space, with extra-height ceilings and double-width doors that emphasize space. Modern technologies and topquality finishes ensure a comfortable, pleasant home, with British heritage woven throughout. Tradition, re imagined for today.

■ UNDERFLOOR HEATING THROUGHOUT
■ INDIVIDUAL ROOM CLIMATE CONTROL
■ POGGENPOHL KITCHENS
■ MIELE APPLIANCES
■ LIFT
■ SECURE UNDERGROUND PARKING
■ GATED ENTRANCE
■ PRIVATE WEST FACING TERRACE
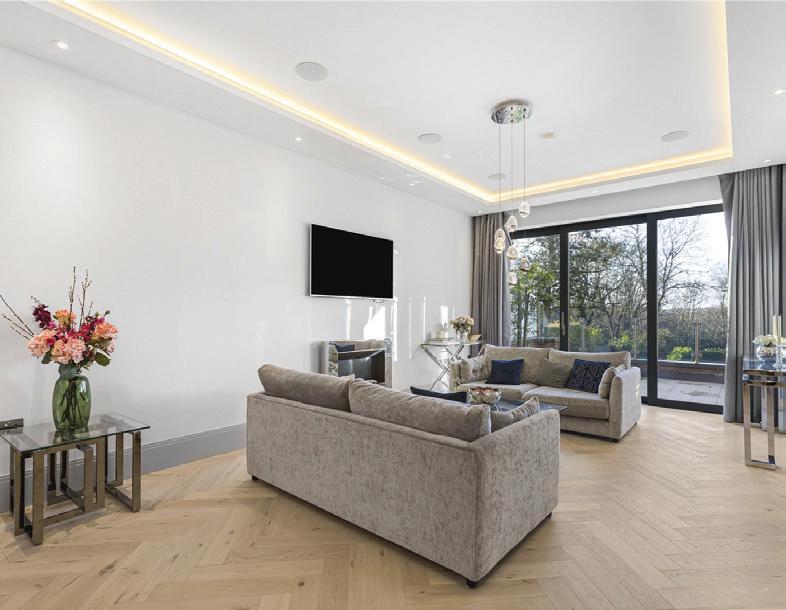
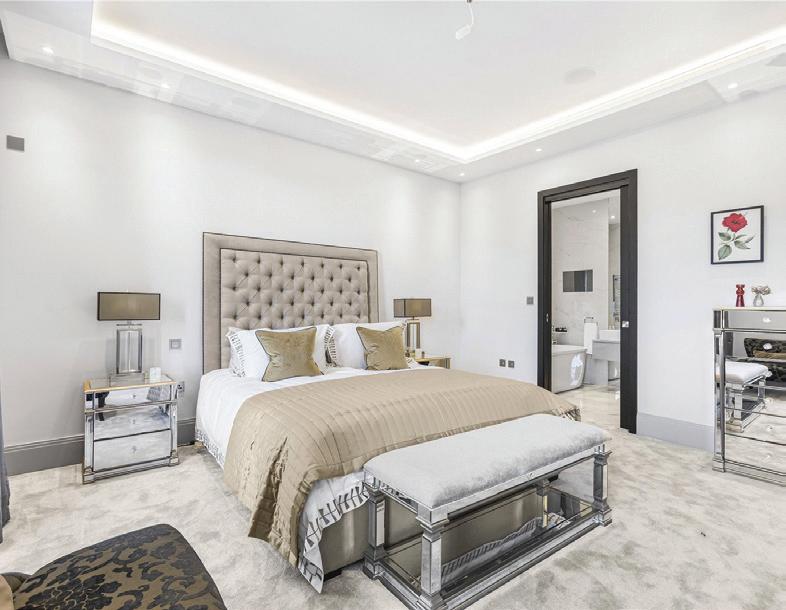

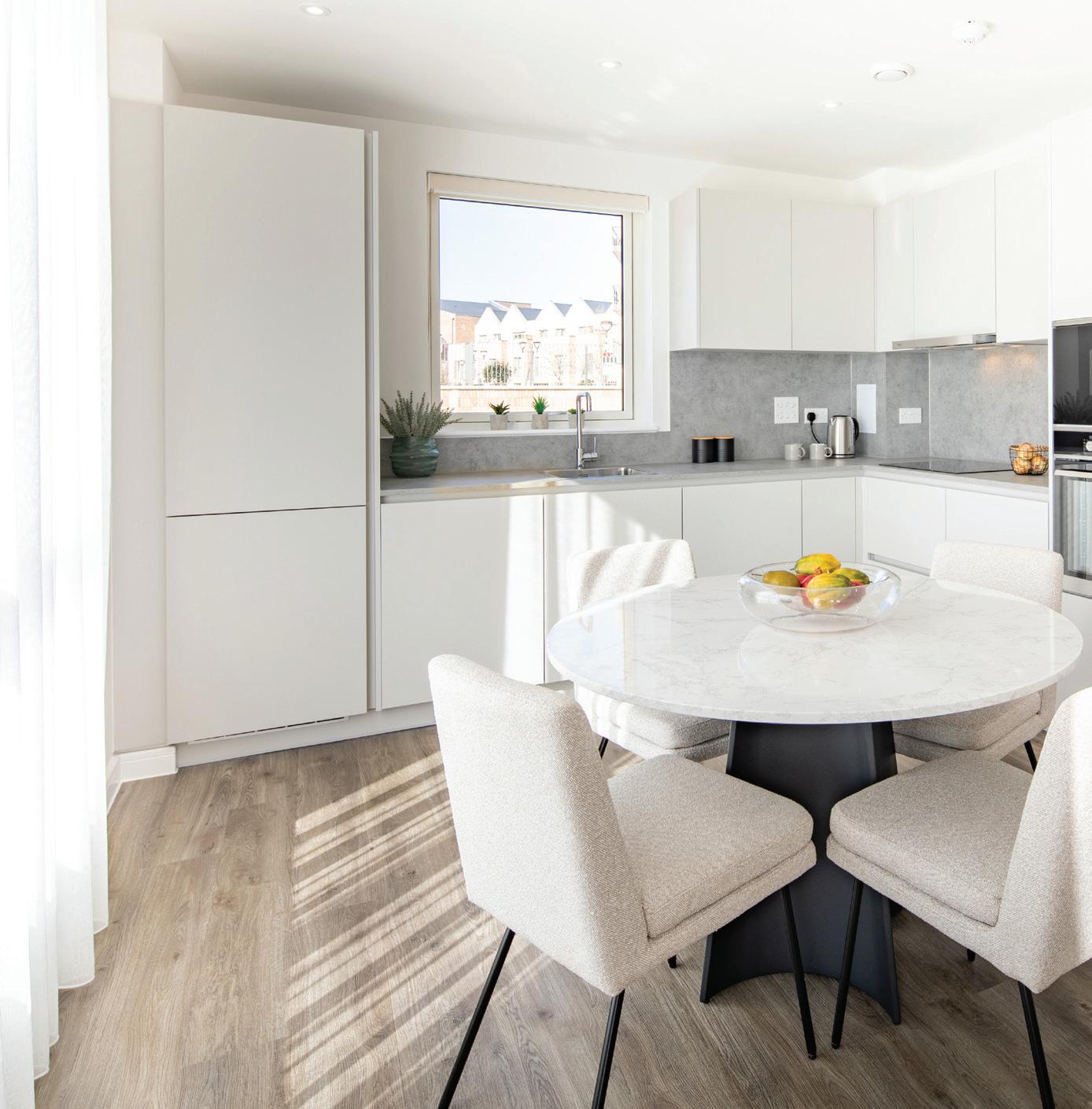



GUIDE PRICE

£385,000 - £525,000
These beautifully designed homes features a fully fitted open-plan kitchen/ living/dining area with balcony access, a spacious main bedroom with en-suite and fitted wardrobes, and a second bedroom perfect for guests or a home office. Ideal for remote working, the apartment includes space for a desk and comes with super-fast Hyperoptic broadband - free for the first three months. New Avenue blends tranquillity with community spirit. Landscaped open spaces offer room to relax or for children to play, while nearby Trent Park provides even more green space just minutes away.
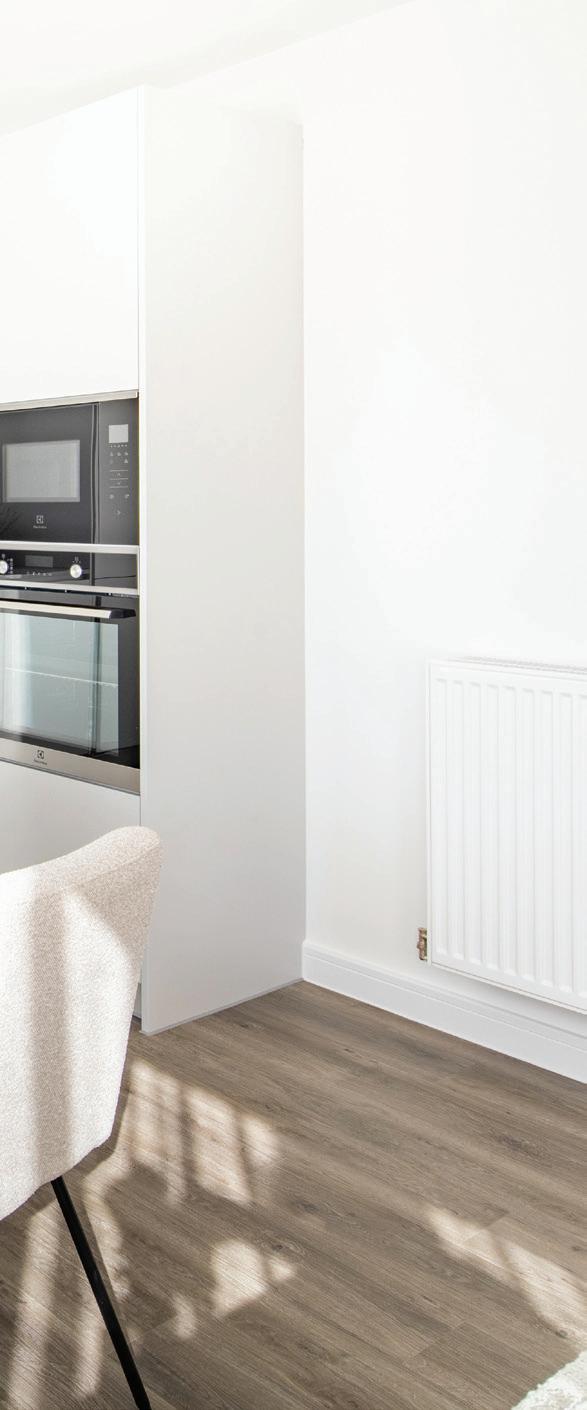
■ 10 YEAR NEW BUILD WARRANTY
■ 999 YEAR LEASE
■ FLOOR TO CEILING WINDOWS
■ OPEN PLAN LIVING/KITCHEN
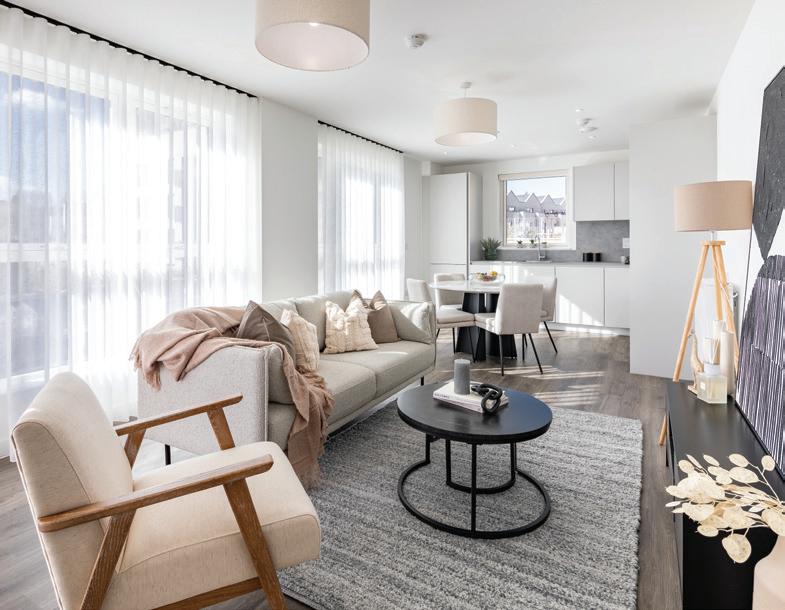
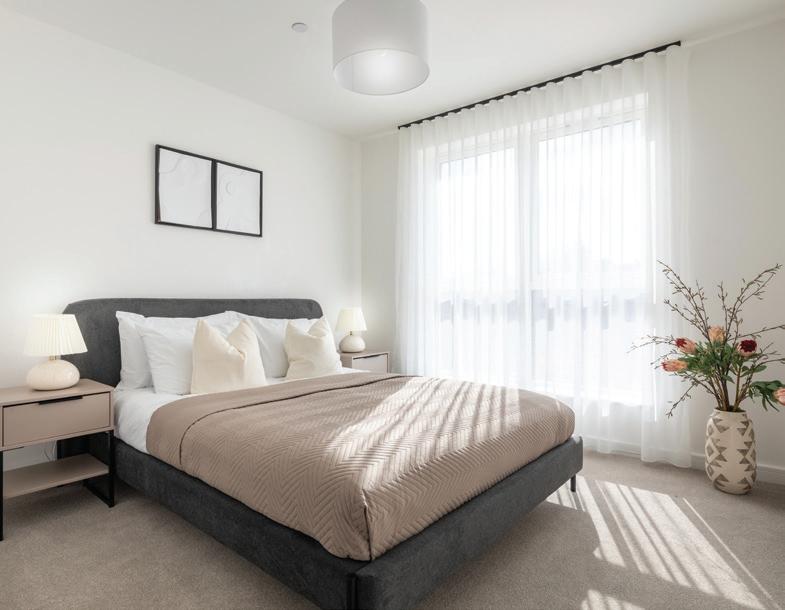

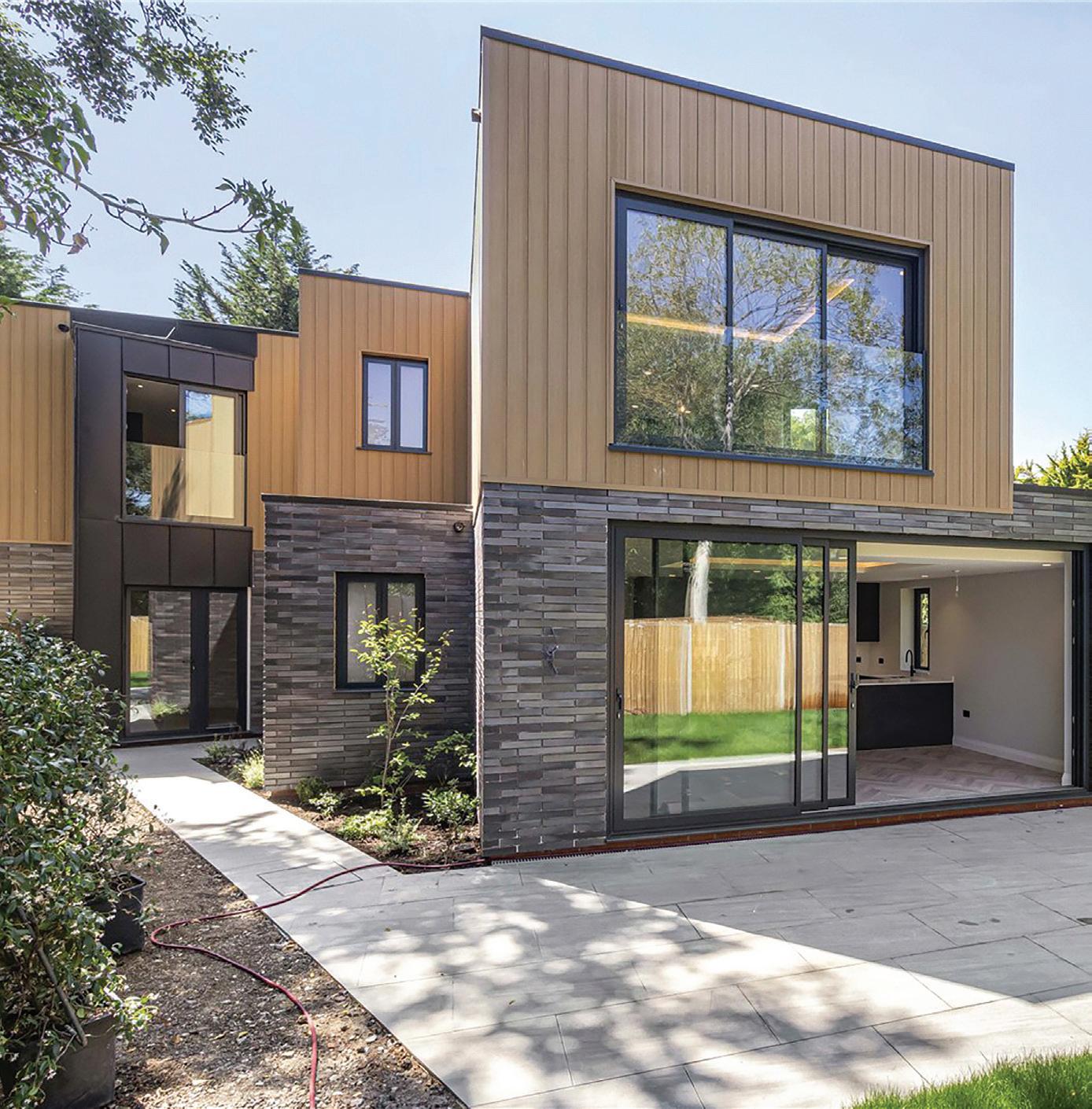



GUIDE PRICE

£725,000 - £875,000
Pine Crest Lodge is an exclusive development of four luxurious apartments in Ravenscroft Park, Barnet. Comprising two three-bedroom ground floor apartments with private gardens and two two-bedroom first-floor apartments, each with outdoor space, it offers a blend of style, comfort, and sustainability. Finished to an exceptional standard, features include Häcker kitchens with Italian quartz, Siemens appliances, Emporia Bagno bathrooms, Amtico flooring, and solar panels. With private parking, EV charging points, and security systems, the development is ideally located near The Spires Shopping Centre and top schools.
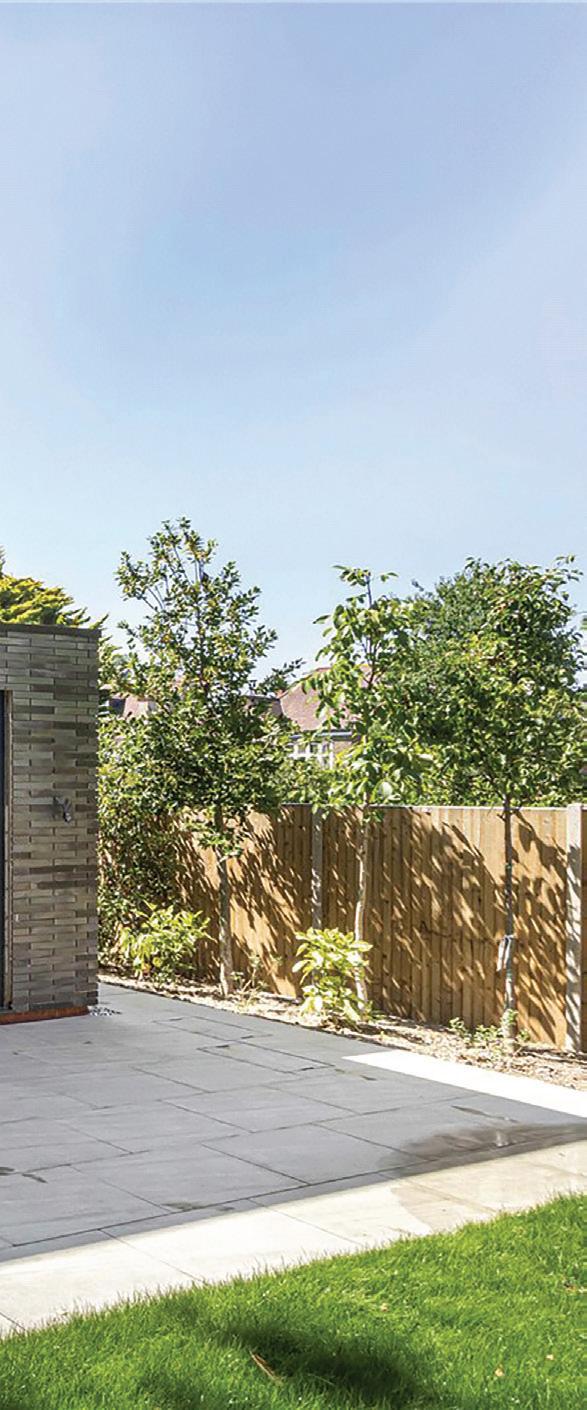
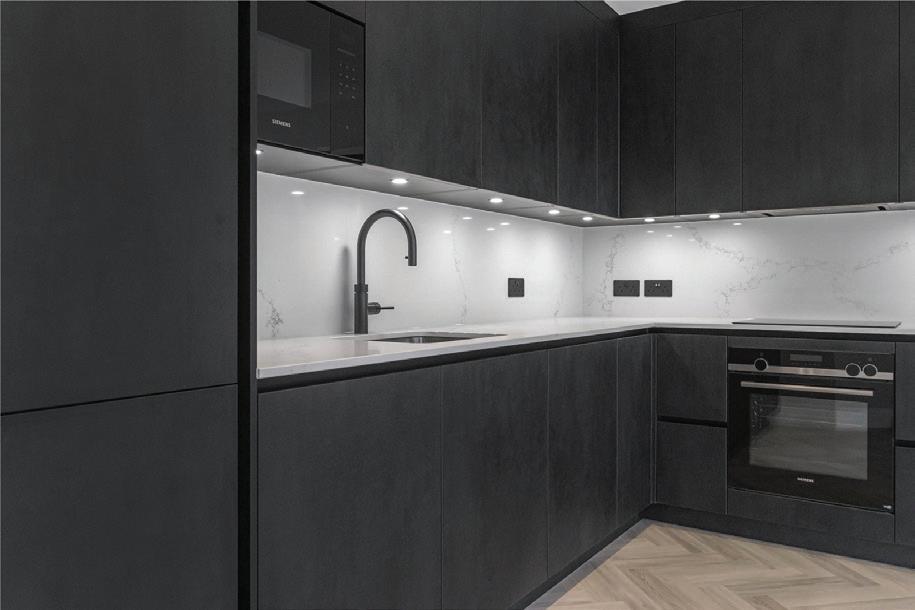

■ EXCLUSIVE BOUTIQUE DEVELOPMENT OF JUST FOUR LUXURY APARTMENTS IN SOUGHT-AFTER RAVENSCROFT PARK, BARNET
■ CHOICE OF TWO 3-BEDROOM GROUND FLOOR APARTMENTS WITH PRIVATE GARDENS AND TWO 2-BEDROOM FIRST FLOOR APARTMENTS WITH OUTDOOR SPACE
■ STYLISH CONTEMPORARY ARCHITECTURE
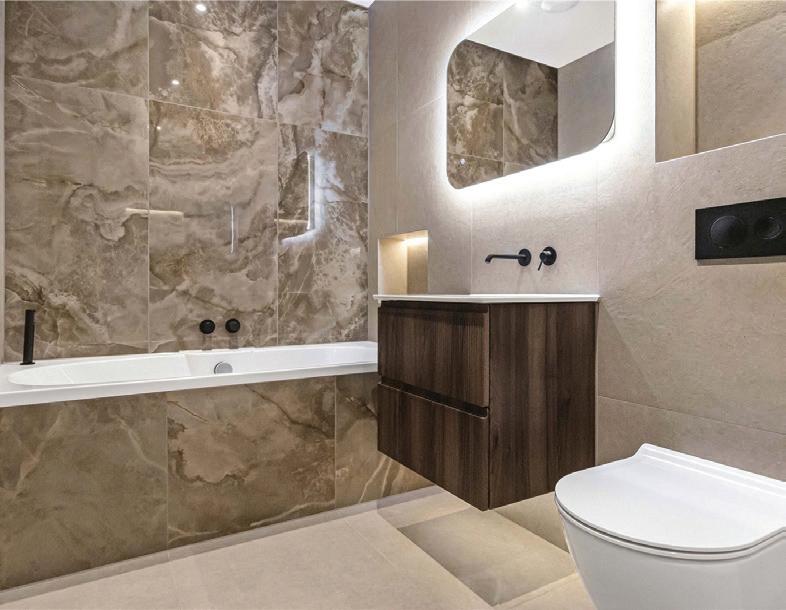
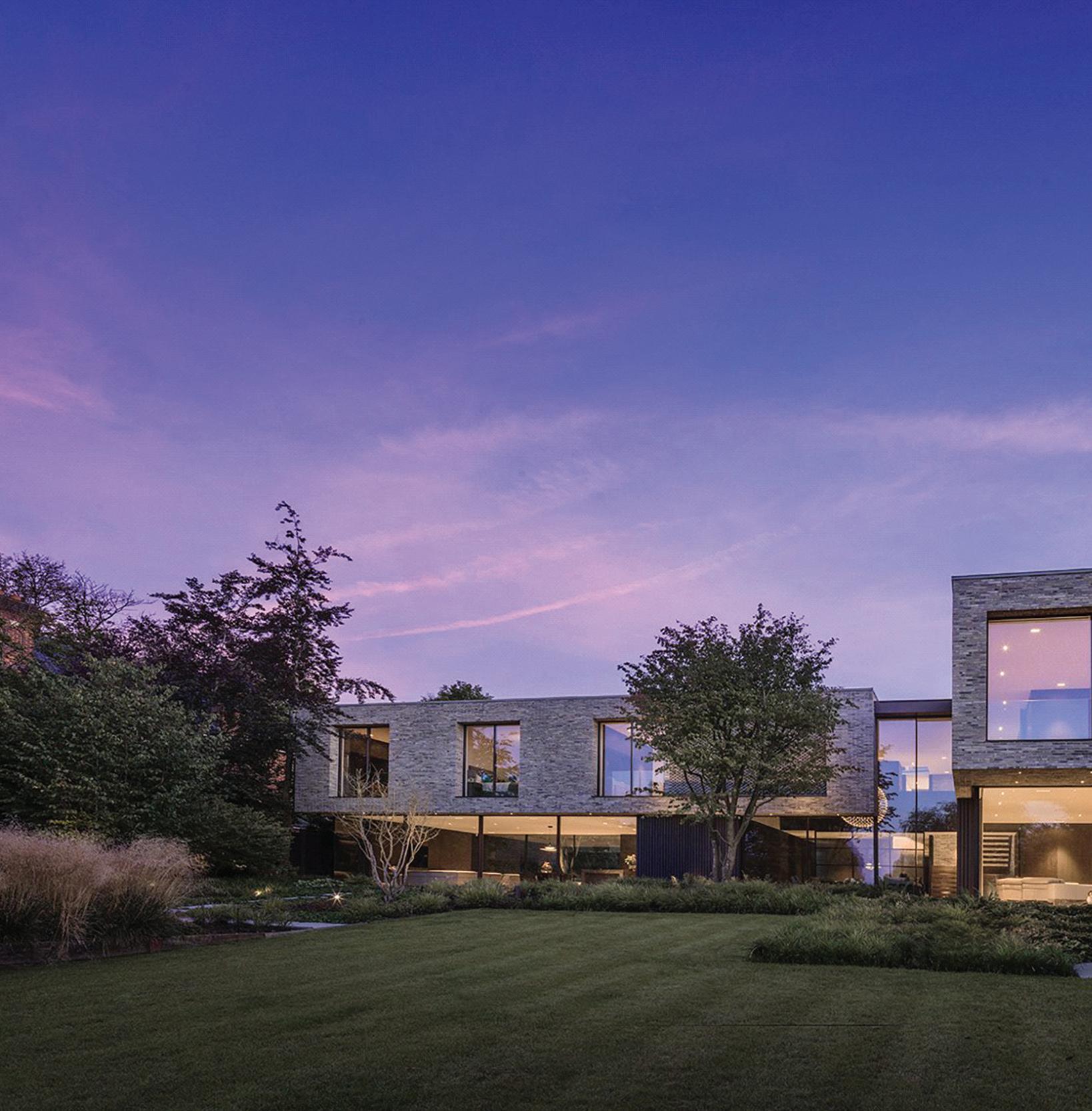



GUIDE PRICE
£6,950,000

A WORK OF ART. An outstanding contemporary home designed by awardwinning architects Gregory Phillips, set within approx. 1 acre of landscaped grounds. This individually designed residence is built to exacting standards with superior materials and finishes. Located on prestigious Totteridge Common, just 10 miles from Central London, with easy access to greenbelt countryside, top schools, golf, tennis, and equestrian facilities. Excellent transport links via Totteridge station, M25, A1M, and M1.
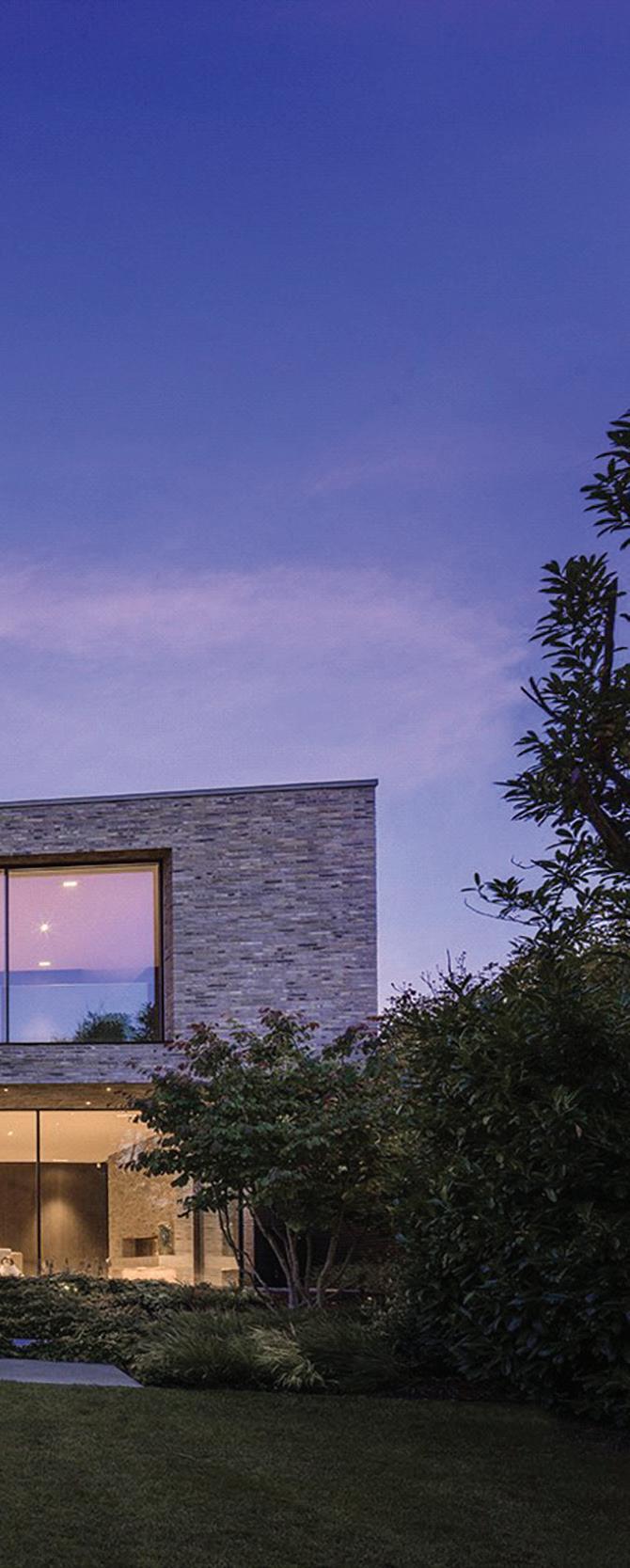
■ SOLE AGENTS
■ A WORK OF ART
■ INDIVIDUAL CONTEMPORARY DETACHED HOME
■ SET IN GARDENS & GROUNDS EXTENDING TO CIRCA 1 ACRE
■ COMPLETED TO EXACTING STANDARDS
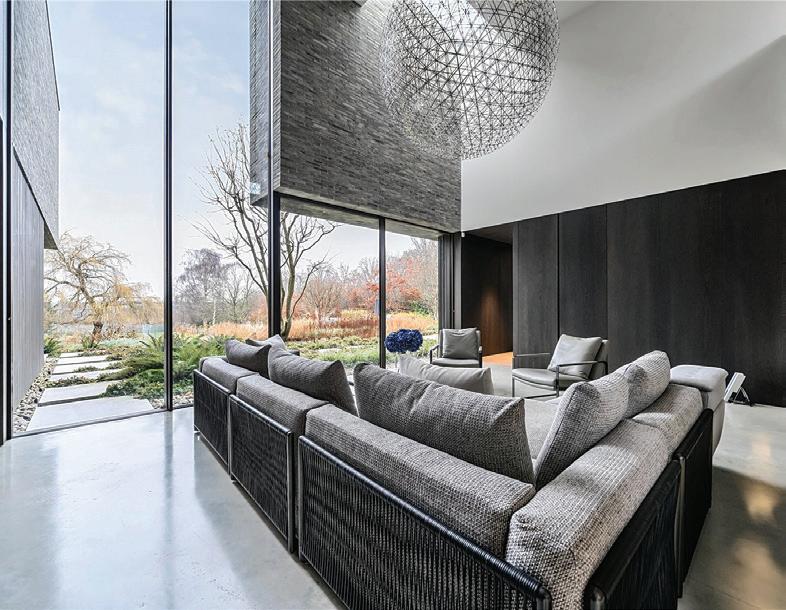
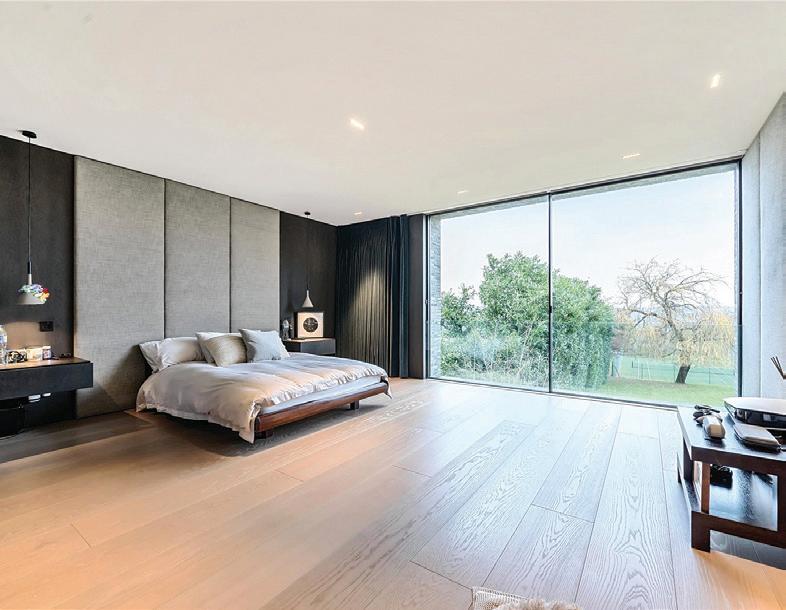
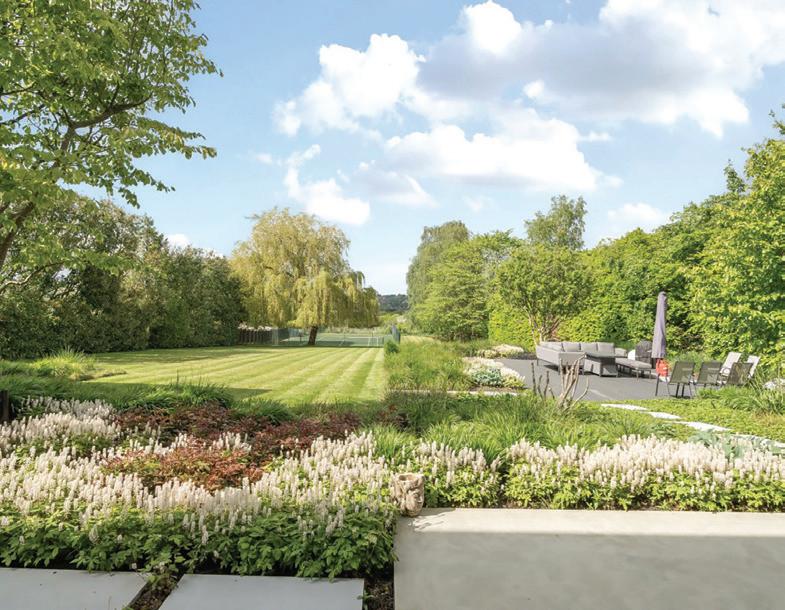
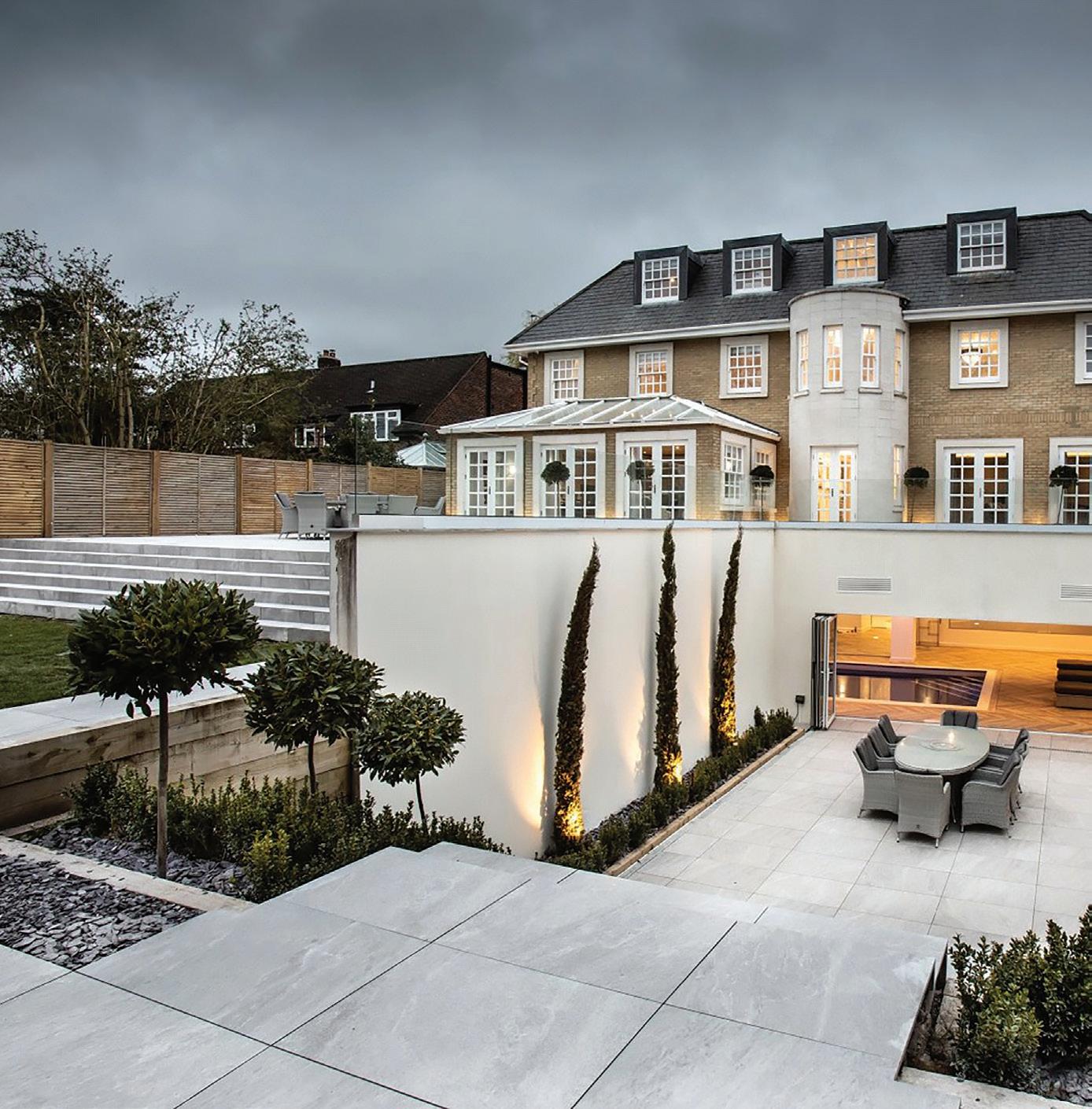




£5,995,000
Richmond House is a magnificent, gated residence on prestigious Camlet Way, offering over 10,000 sq ft of luxurious accommodation across four floors. This impressive home features six en suite bedrooms, multiple reception rooms, a super room/kitchen/conservatory, and an indoor leisure complex with pool, gym, steam room, cinema, bar, and landscaped gardens with sunken courtyard. Ideally located near Hadley Wood station, Cockfosters underground, M25 links, top schools, and golf and tennis clubs.
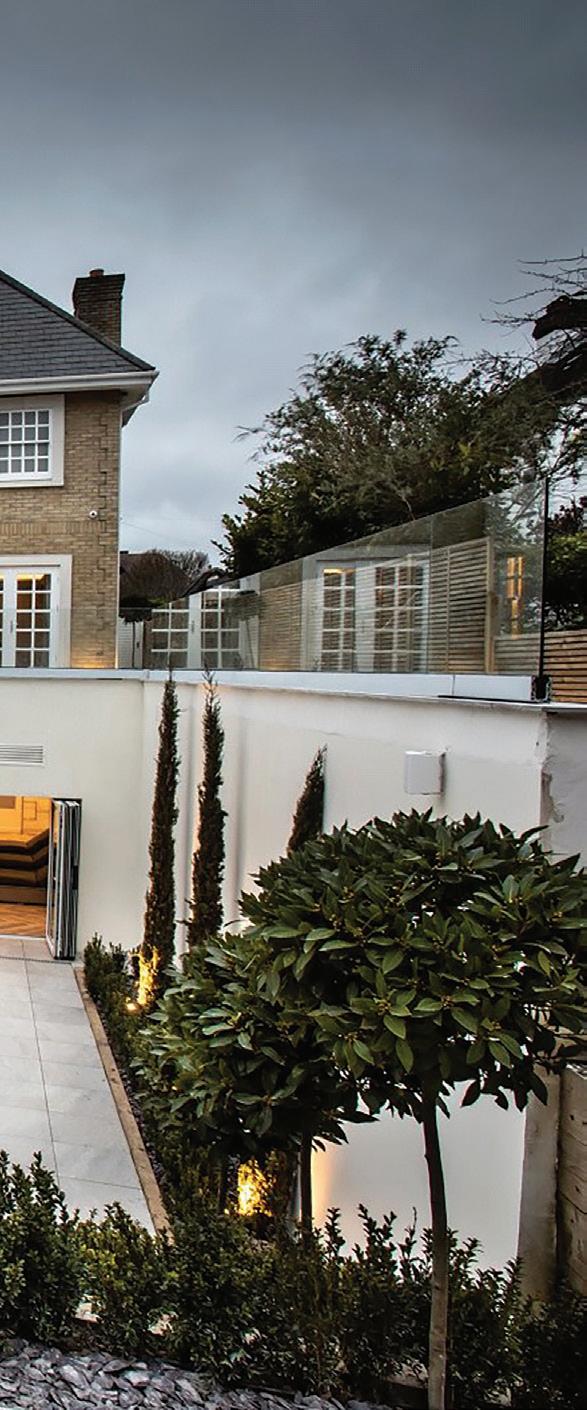
■ MAGNIFICENT FAMILY RESIDENCE
■ ONE OF THE MOST IMPRESSIVE HOMES IN HADLEY WOOD
■ SIX BEDROOMS, SIX BATHROOMS
■ GATED FRONTAGE
■ OVER 10,000 SQ FT OF MODERN, LUXURIOUS ACCOMMODATION
■ SET OVER FOUR FLOORS
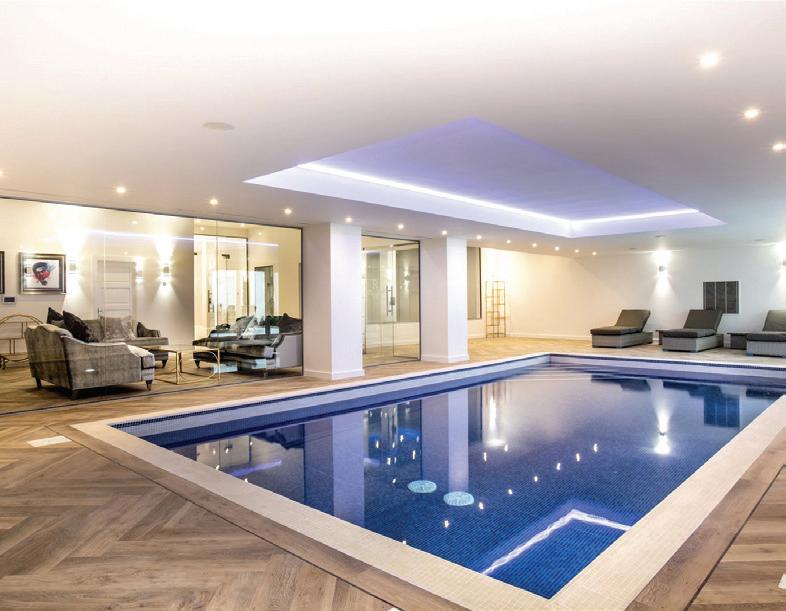
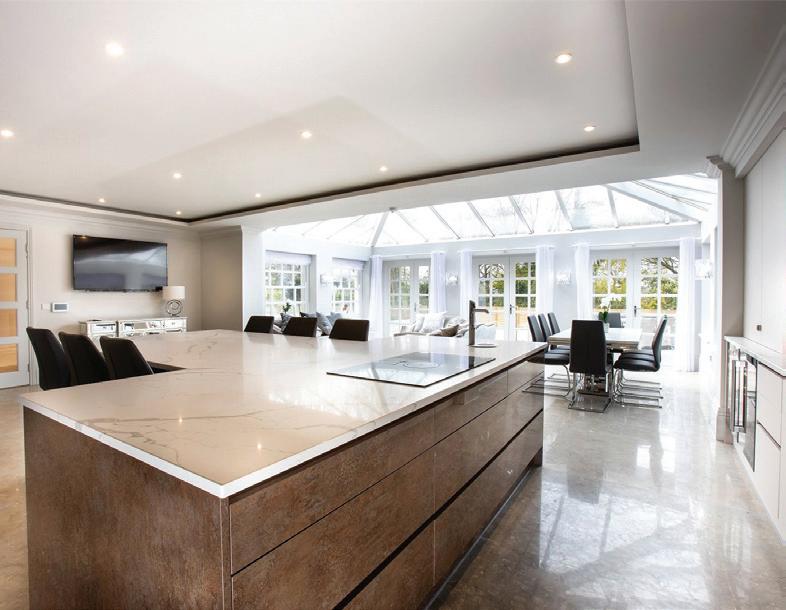
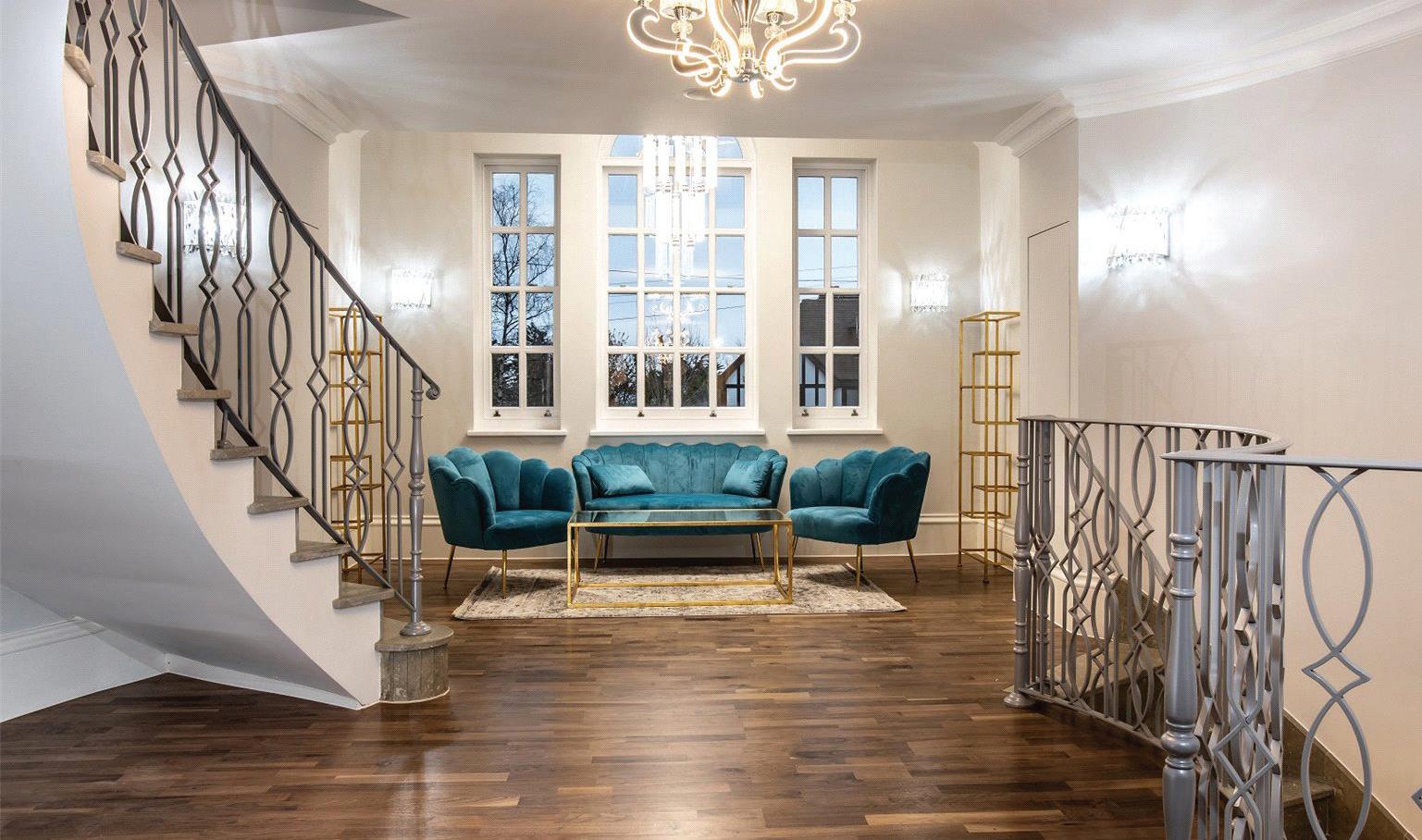




GUIDE PRICE

Corinthia House is a magnificent Neo-Georgian residence in sought-after Brookmans Park. This gated five-bedroom home offers over three floors of luxurious, high-spec living, ideal for entertaining and family life. Features include a stunning kitchen with Arabescato marble island, Miele appliances, formal lounge, bar, dining room, gym, cinema, and smart tech throughout. All bedrooms offer en-suites and walk-in wardrobes. Landscaped gardens back onto Brookmans Park Golf Course, with BBQ house, fire pit, outdoor sound system, and CCTV. Turn-key interior design package available. 5
£4,975,000
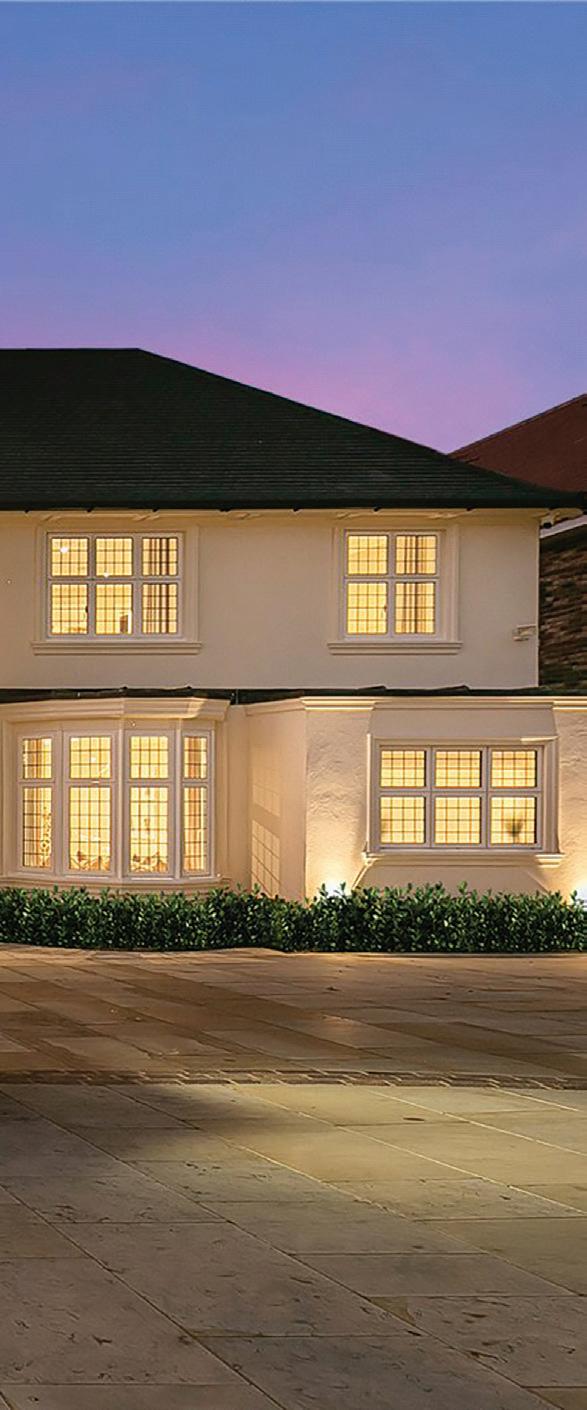
■ CONTEMPORARY HIGH SPECIFICATION
■ LANDSCAPED GARDEN & TERRACE
■ VIEWS OF BROOKMANS PARK GOLF COURSE
■ GATED DRIVEWAY
■ MOVIE THEATRE
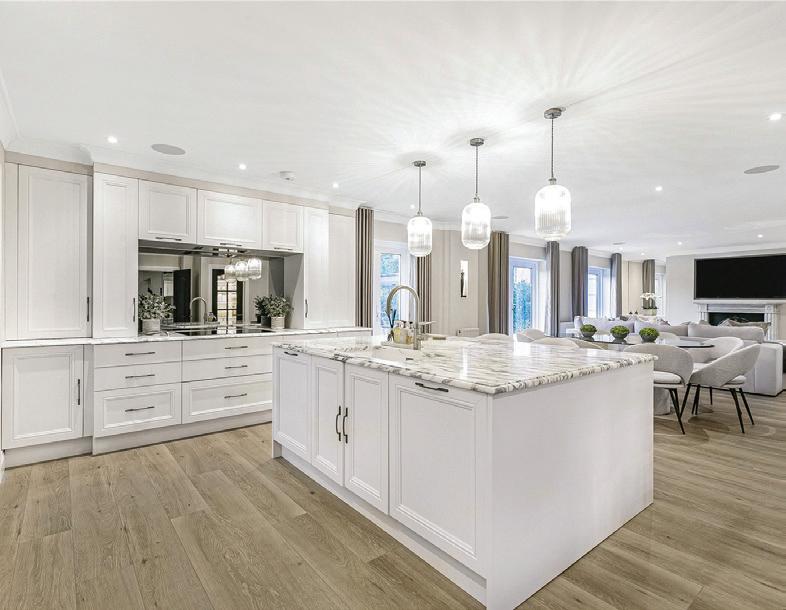
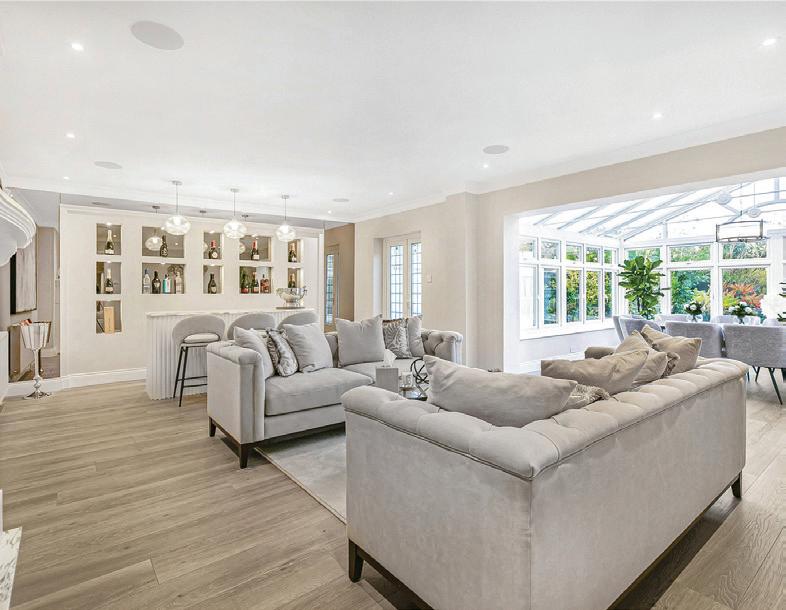
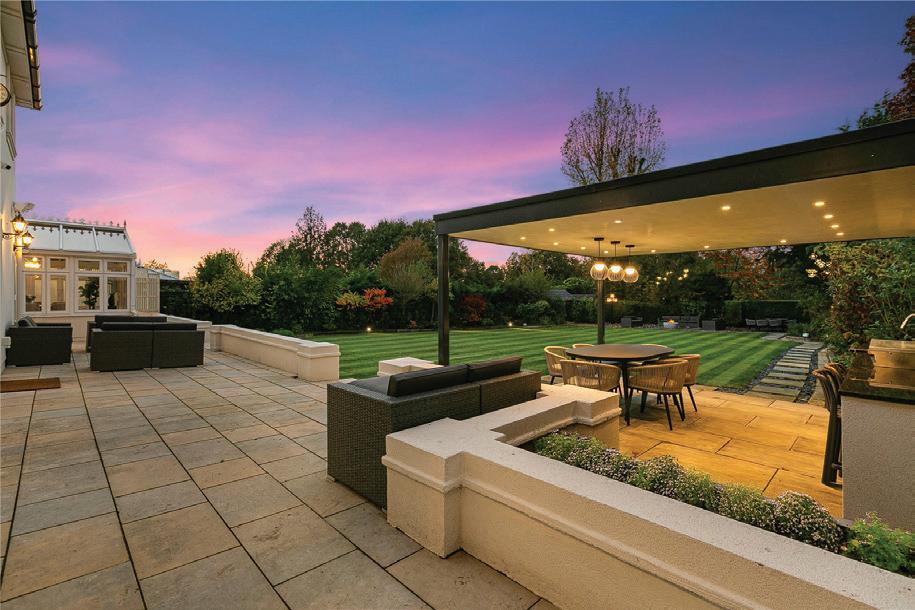
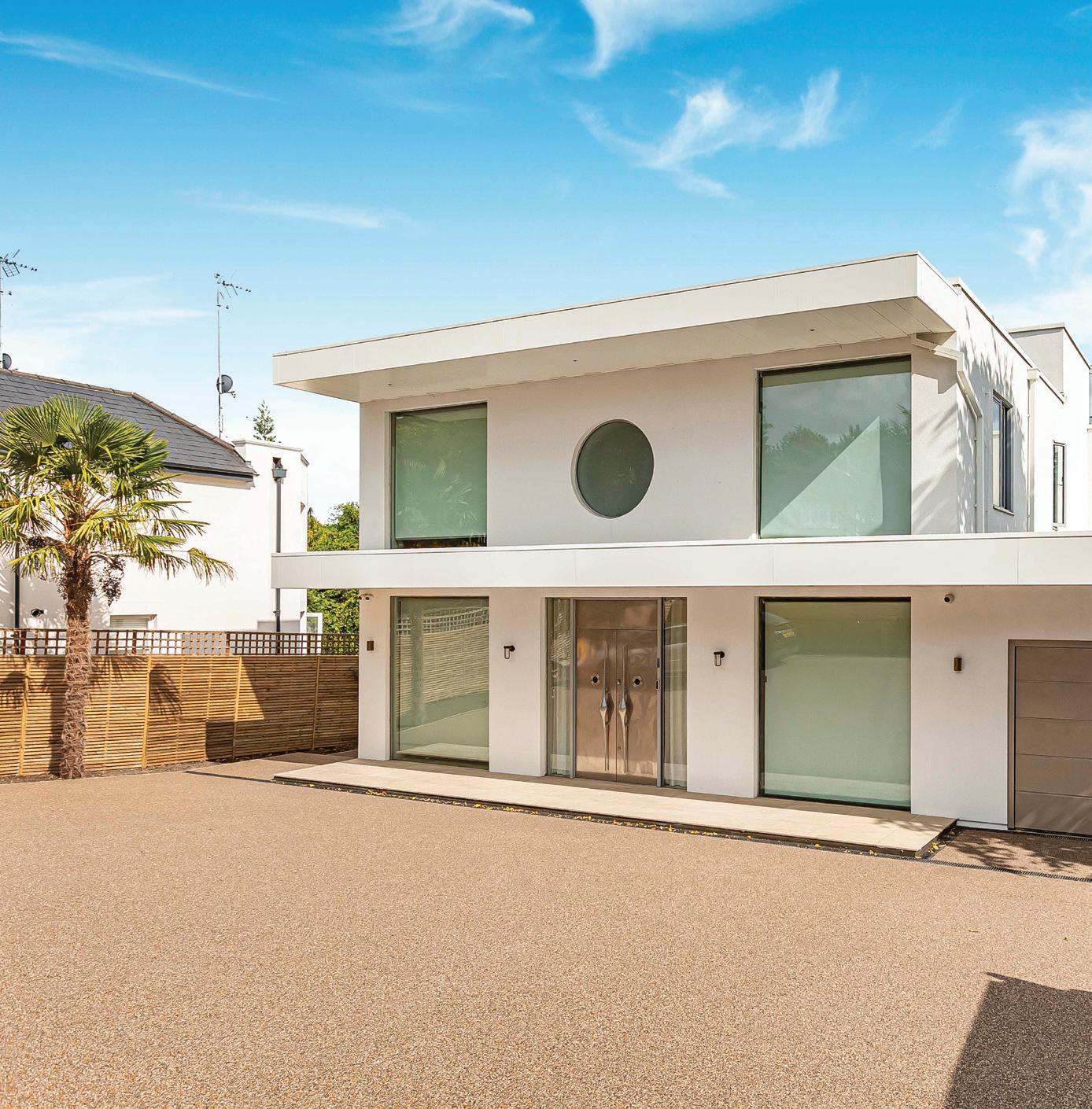



GUIDE PRICE
£5,950,000

4 8 6
Welcome to this exceptional smart home, a striking blend of cutting-edge design, luxury, and functionality across three expansive levels. Privately set behind gates on a quiet road, the home features a carriage driveway and detached outbuilding - ideal as a retreat or workspace. Inside, enjoy full smart integration: lighting, climate, security, and entertainment controlled by phone. Highlights include an automated glass wine cellar, soaring openplan kitchen/dining area with frameless glass doors, cinema room, guest suite, and landscaped garden. Upstairs offers luxurious bedrooms with ensuites, including a master suite with terrace, walk-in wardrobe, and opulent bathroom. A rooftop terrace with jacuzzi crowns this exceptional home.

■ MODERN
■ DETACHED
■ LARGE ROOF TERRACE WITH JACUZZI
■ PANORAMIC VIEWS
■ CUTTING EDGE DESIGN
■ LUXURIOUS FINISHES
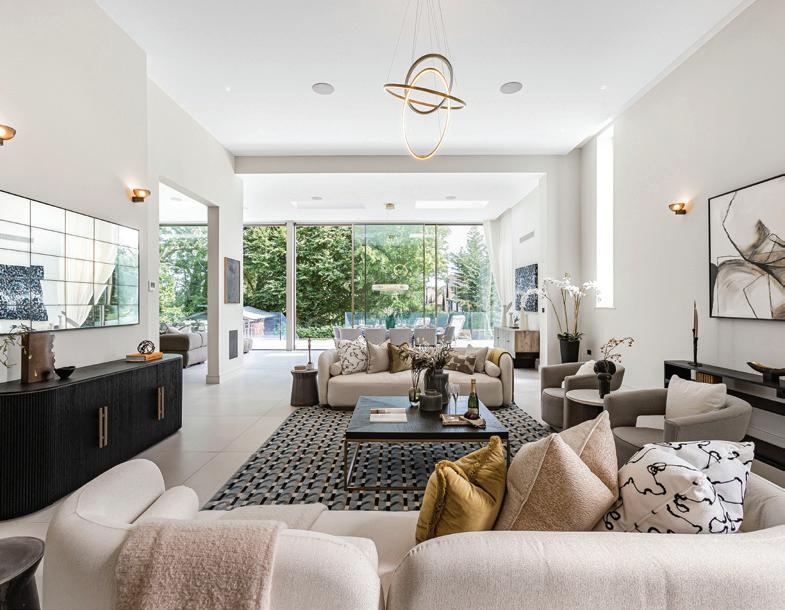






GUIDE PRICE
£1,550,000

3 5 4
Nestled in the desirable Enfield EN2 area, Chase View is an exclusive collection of four meticulously crafted 5-bedroom detached homes by Amara Property. Situated on the private Spring Court Road, these residences combine modern elegance with functional family living, surrounded by greenery and everyday conveniences. The timeless exteriors feature classic brickwork, arched entrances, sleek cladding, and energy-efficient construction. Composite aluminium front doors, block-paved driveways, tall perimeter fencing, and landscaped front gardens with lighting and power sockets complete the inviting, secure setting.
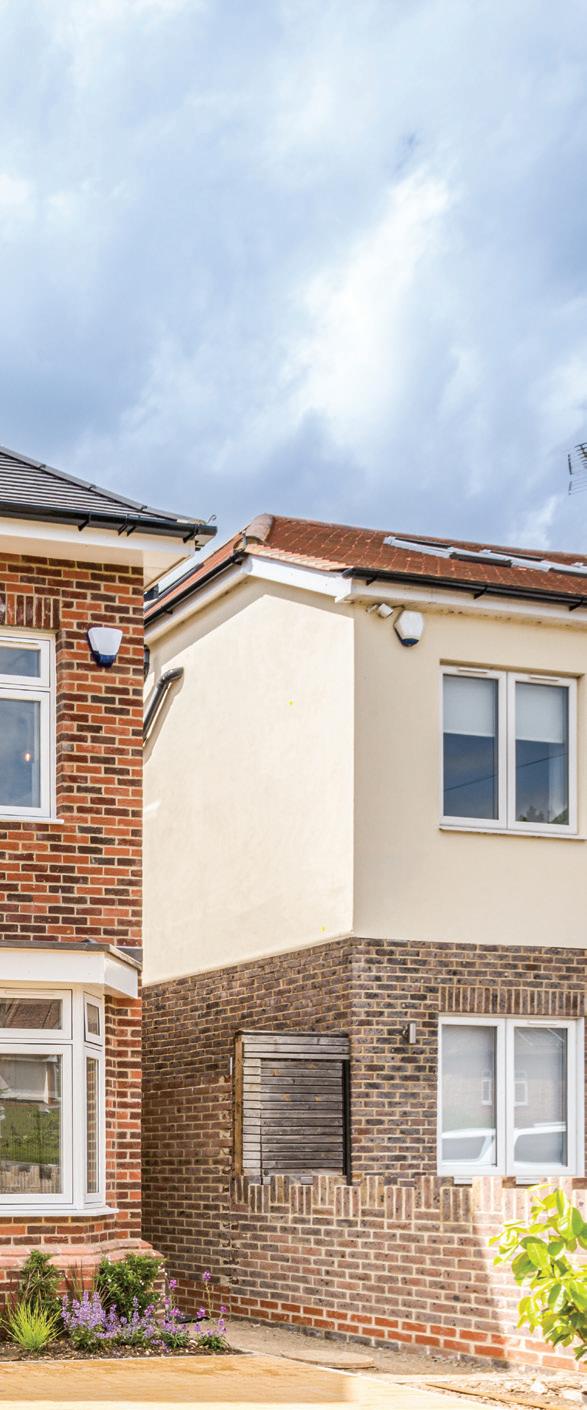
■ 5 BEDROOM DETACHED FAMILY HOMES
■ 4 BATHROOMS
■ 3 RECEPTION ROOMS
■ PRIVATE STREET
■ OFF STREET PARKING
■ LANDSCAPED GARDENS
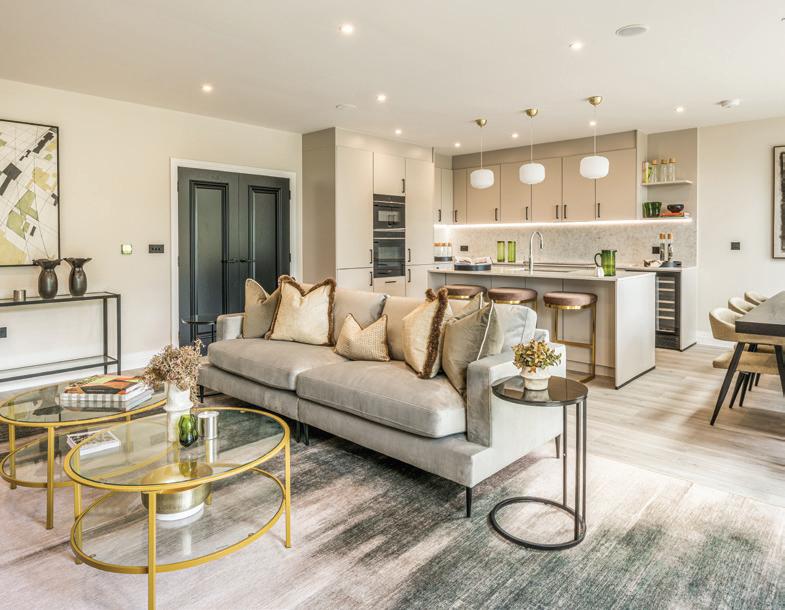
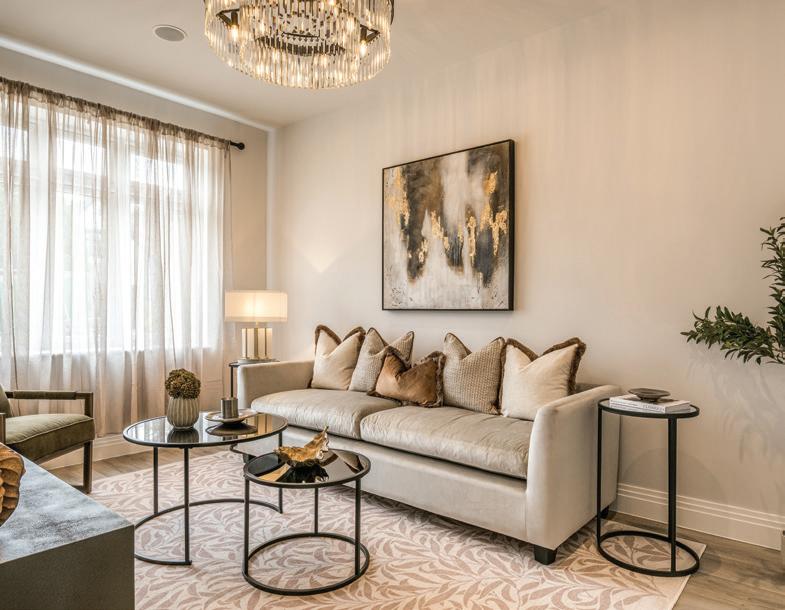
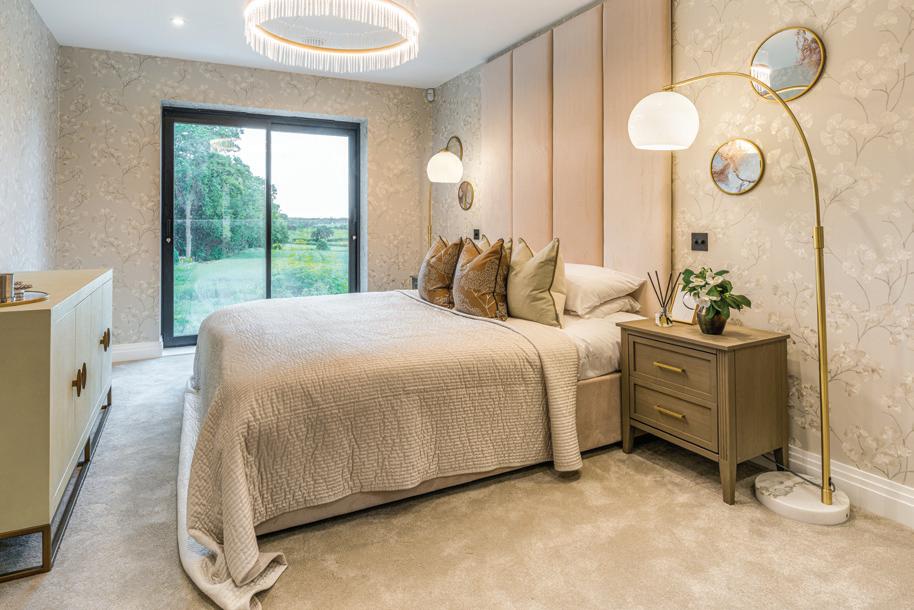
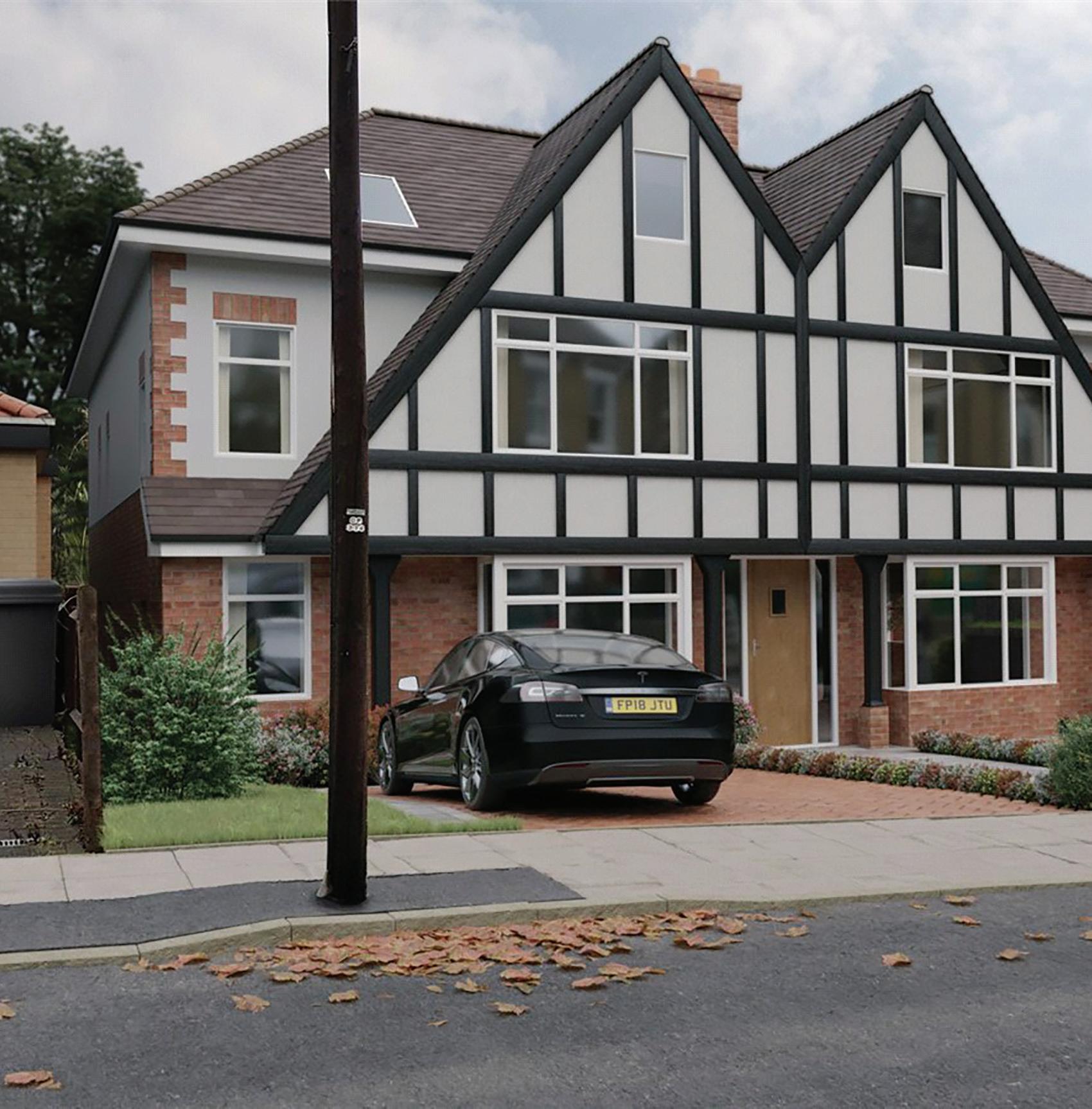



GUIDE PRICE

£625,000 - £795,000
A boutique development of just 6 Luxury 2 and 3 bedroom apartments set in this brand new development being located in this popular, tranquil location within easy reach of High Barnet underground station and Barnet mainline station, the Everyman Cinema and local shops. The development has been completed to a high standard incorporating a lift and off street parking. Each apartment offers either 2 or 3 bedrooms, with 2 bathrooms (1 en suite), a large lounge with an open plan fitted kitchen with bifold doors which either open onto a Juliet balcony or garden.
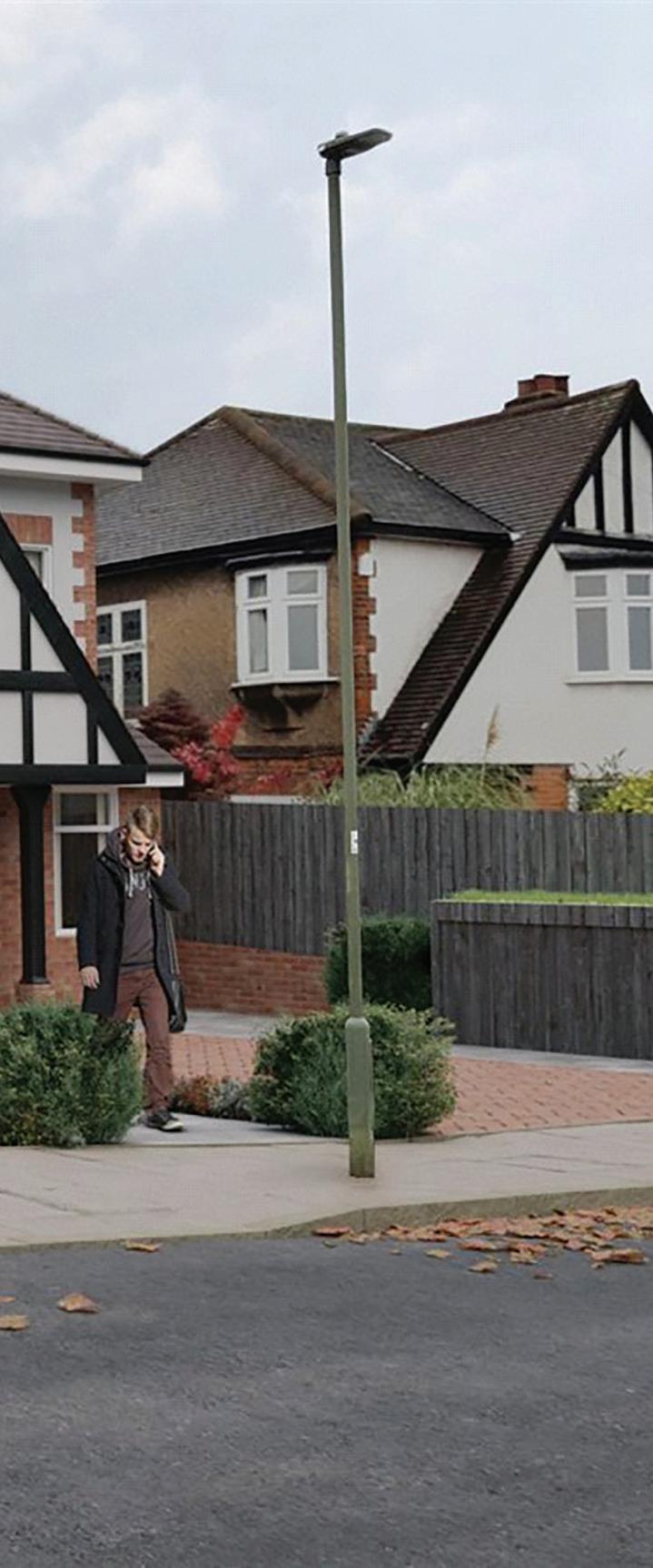
■ BOUTIQUE DEVELOPMENT OF SIX LUXURY APARTMENTS
■ CHOICE OF 2 OR 3 BEDROOMS WITH 2 BATHROOMS (1 EN SUITE)
■ SPACIOUS OPEN-PLAN LIVING WITH MODERN FITTED KITCHENS
■ BIFOLD DOORS TO JULIET BALCONIES OR PRIVATE GARDENS
■ INCLUDES LIFT ACCESS AND OFFSTREET PARKING
■ PRIME LOCATION NEAR HIGH BARNET STATION AND LOCAL AMENITIES
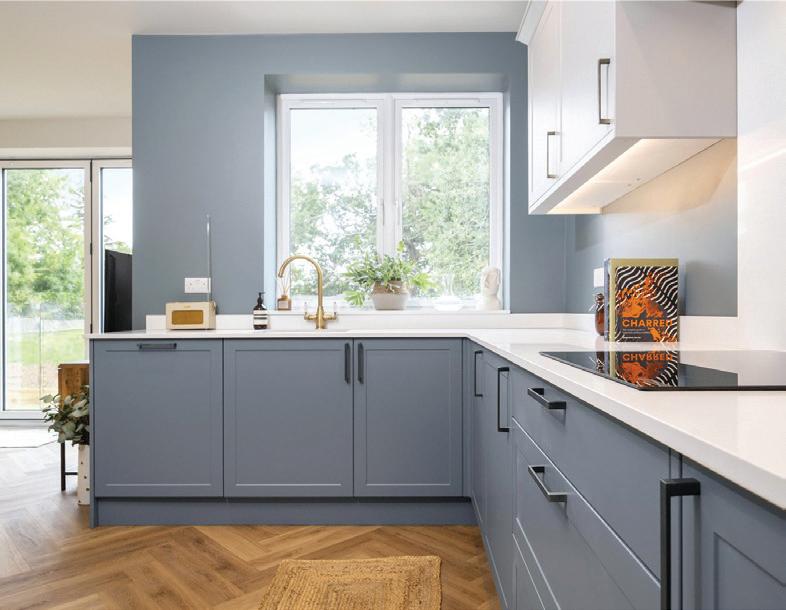
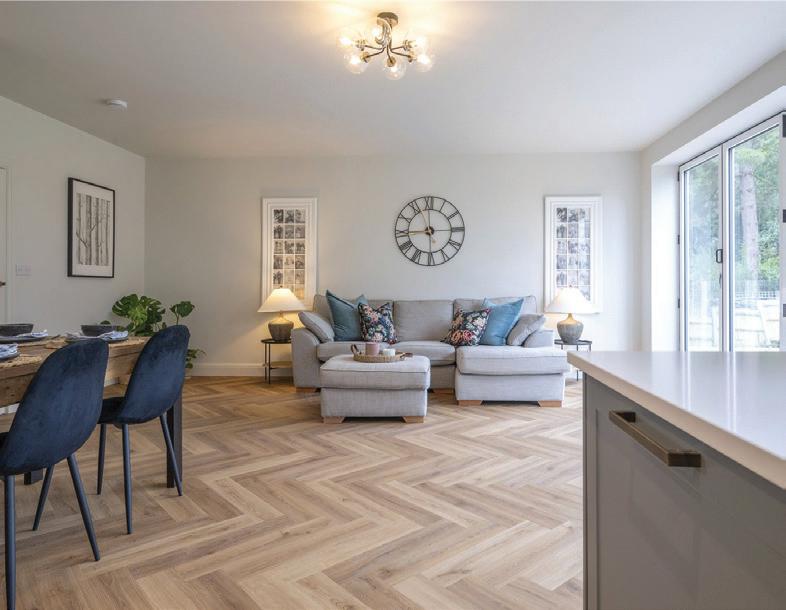
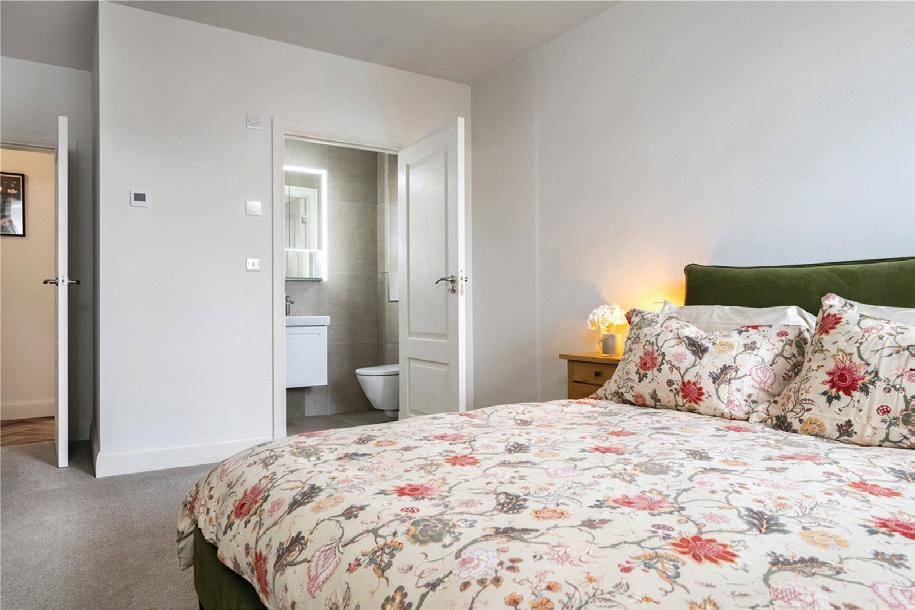


BARNET OFFICE
1 Hadley Parade High Street
Barnet, Hertfordshire EN5 5SX
020 8449 3383 barnet@statons.com
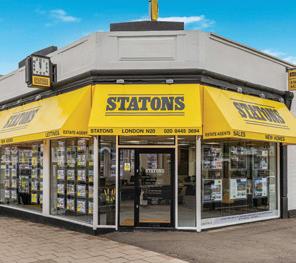
TOTTERIDGE OFFICE
28 – 30 Totteridge Lane Totteridge London N20 9QJ
020 8445 3694 totteridge@statons.com
HERTFORDSHIRE OFFICE
53 Bradmore Green Brookmans Park Hertfordshire AL9 7QS
01707 661 144 brookmans@statons.com
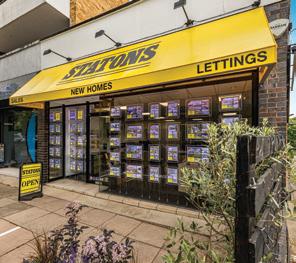

HADLEY WOOD OFFICE
10 Crescent West Hadley Wood Hertfordshire EN4 0EJ
020 8440 9797 hadley.office@statons.com

NEW HOMES SHOWCASE
1 Hadley Parade High Street, Barnet Hertfordshire EN5 5SX
020 8441 9555 newhomes@statons.com

PREMIER LETTING OFFICE
1 Hadley Parade High Street Barnet, Hertfordshire EN5 5SX
020 8441 9796 lettings@statons.com
PRIME SALES
10 Crescent West Hadley Wood Hertfordshire EN4 0EJ
020 8016 4300 paul@statons.com


Sales, New Homes & Lettings

