
SUE YAN SELECTED WORK
CONTENT
About Sue

School Projects
- Polling Station (Master Final Year Project)
- Sunset Strip Pier (Master Final Year Project)
- Can Fun be the criteria for a healthy streetscape through the introduction of intergenerational “funscape”? (Master First Year Project)
Work Projects

- TaiKwun 101 Exhibition (Exhibition)
- Co-creating Wellbeing School Space (with engagement) (Interior)
- #Apartogether (Installation/ Public Furniture)
- Qian Hai Zette Brigde (Architecture)
- Hong Kong Sheung Shui Primary School Meditation Hub (Extendion)
Other Projects

WORK EXPERIENCE
One Bite Design Studio @Hong Kong
Architectural Assistant
09.2016 - 06.2021
Role: Designing, Managing Teams, Coordinating Projects with clients and contractors, Planning, Hosting and Participating in community engagement programmes.
Types of Work:
Architectural Design (Qian Hai Zetta)
Museum & Exhibition Design
(Hong Kong Museum of Art, Tai Kwun, Hong Kong Heritage Museum, 2018 Hong Kong Macao Visual Art Biennale)
Placemaking interventions as a public exhibition
(Design District Hong Kong)
Interior Design
(Clinic, Elderly Center, School Co-working Space, School meditation space)
Public Furniture Design (Park, Well-being)
EDUCATION
Hong Kong Design Institue
Architectural Design / Higher Diploma
University of Lincoln
BA(hons) Architecture / Bachelor Degree
Oxford Brookes University
Master of Architectural Design
OTHER EXPERIENCE
Recycled Bamboo Crutch Design
One Look Bamboo Designer
Project HK-UK Design, Artistry and Craftmanship
Furniture Design Programme
Furniture Designer
(Final Product Exhibited in Milian Design Week 2022)
SKILLS
Advanced Good Intermediate
Autocad
Adobe Illustrator
Adobe InDesign
Adobe Photoshop
Rhinoceros
Adobe Premiere Pro
Physical Model Making
Microsoft office
Revit Blender
2013 - 2015 2017 2015 - 2016 2019 2021
2023
-
PO(L)LING STATION
Design Studio - Resilient by Design (First Semester)
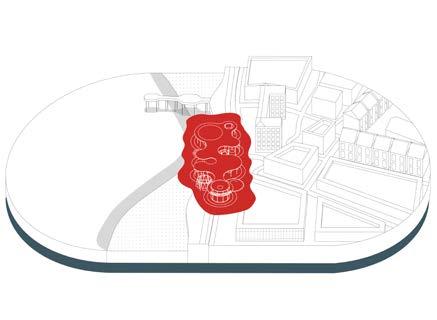
Location : Blackpool
As part of the council’s incentive to turn Blackpool into a family-friendly resort town, they began tightening sexual entertainment venue (SEV) policies, putting the existing adult entertainment industry out of business in the following year.

From the research and the understanding of resilience, the decision to close down all SEVs in Blackpool is one that will have a negative overall impact. With the next policy review not until 2026, the Polling station will be an intervention to question how adult entertainment and family-friendly activities can co-exist; as well as to challenge the sexual entertainment stigma by attracting public attention and involvement in active conversation on the topic.
The polling station is a pavilion that provides activation throughout the day. During day time, it creates a non-intrusive point of interest along the promenade which is a playground for all ages, while at night, the glowing spaces enveloped by the fabric will transform into an adult entertainment area like the pole dance performance or dance pool. It not only creates a spectacle but also enhance public space safety through the gaze of the on-lookers of the otherwise dimly illuminated public space.
Aside from engaging the public through organised events, the polling station as a dedicated intervention provides the opportunity to conduct passive data collection. Working in tangent with food trucks such as an ice-cream van and a kebab van, free food is used as an incentive to collect more personal information. Key data to collect would be the age, gender, and occupation of the users of the intervention, this will play an important role in rebutting the stigma of people who enjoy adult entertainment.
School Project


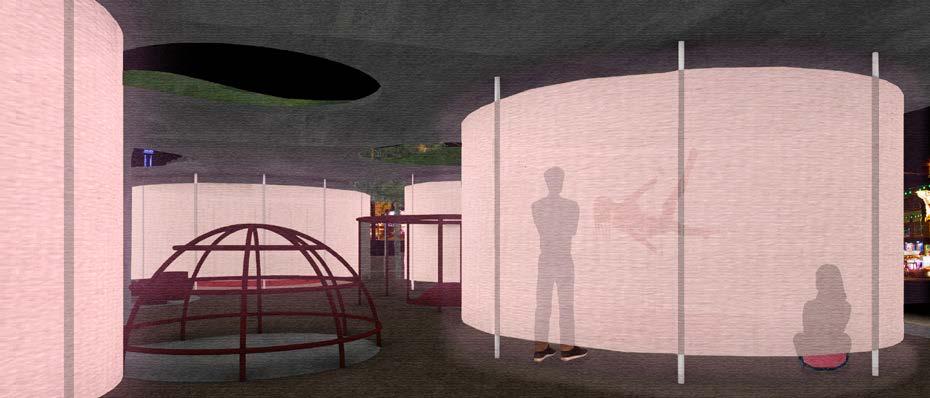


School Project Day Time Nature Activities Human Activities Night Time
SUNSET STRIP PIER
Design Studio - Resilient by Design (Second Semester)
Location : Blackpool
Design Brief: To create a fictional, yet research-derived, possibilist future of Blackpool and respond through resilience architectural design intervention.
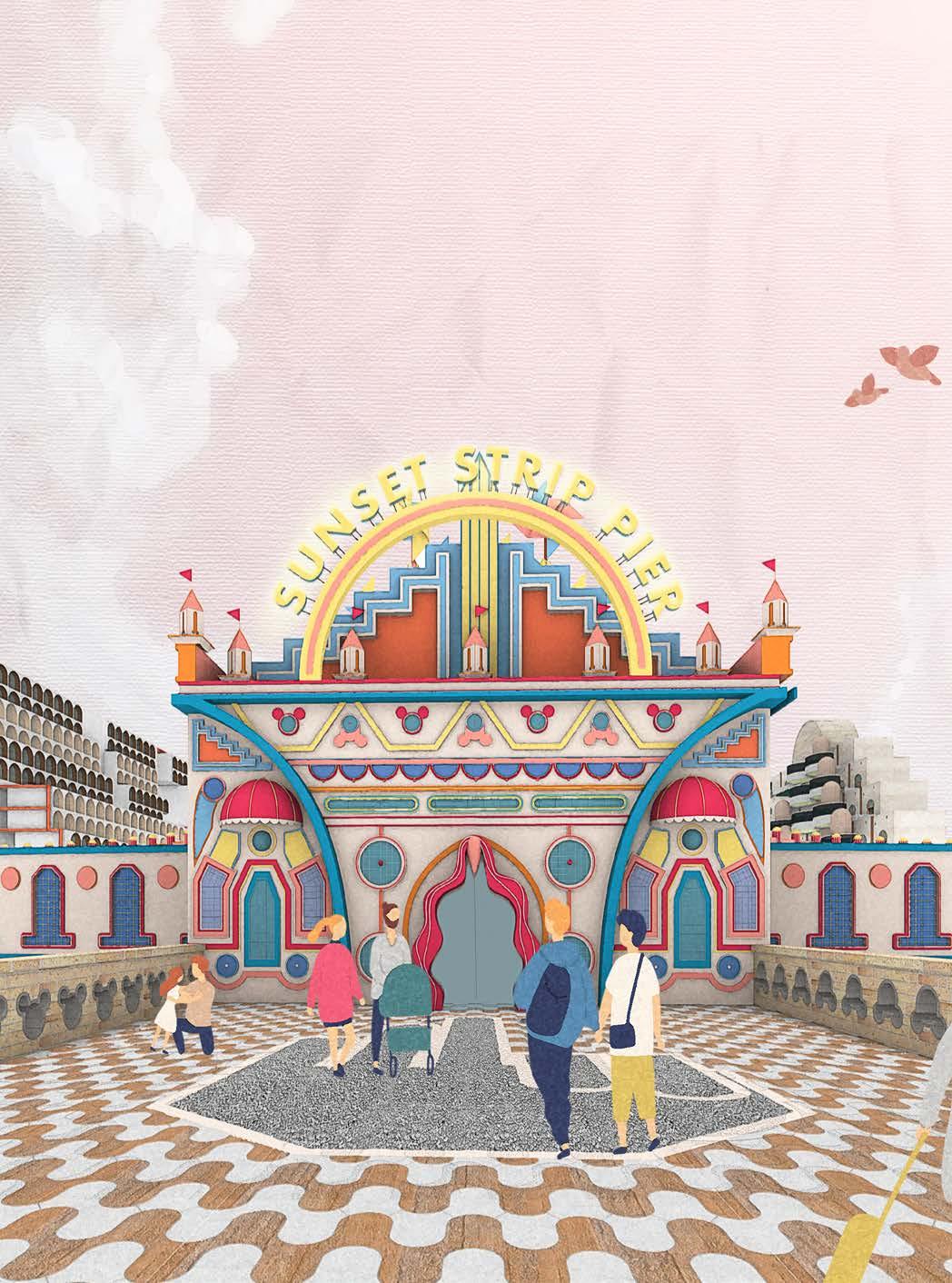
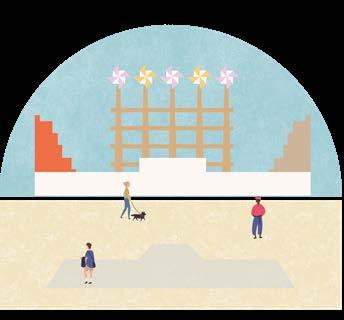
The Blackpool council has set up an invited design competition for the centrepiece of the Blackpool central development masterplan in order to (1) Increase family friendly & overnight tourists which have decreased because of the rising sea levels and (2)relocated sex workers that can bring back the seafront to the public as the crown jewel for Blackpool’s new identity as the destination for family-friendly entertainment.
Our response and proposal is the Sunset Strip Pier, a resort that combines family-friendly and adult entertainment. The design proposal serves as a theoretical one to prompt the council to rethink its strategic approach to the future, particularly on the abolition of all adult entertainment.
School Project
Co-existing Dichotomies

Throughout the preparation of the brief and the development of the design, multiple dichotomies have been identified within the context of this project and its relationship with the wider architecture discourse.
(1) Family friendly vs Adult entertainment - Should sex be mentioned?
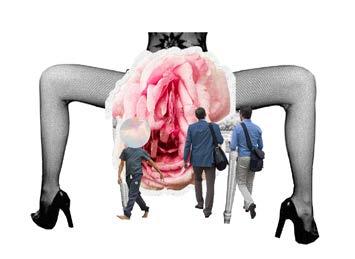
(2) Classism between People

(3) is there working-class vs upper-class architecture?
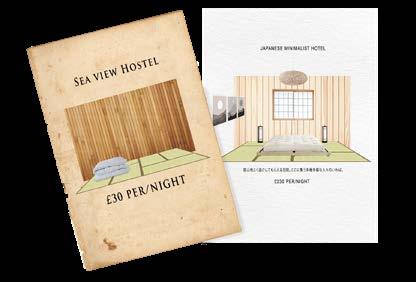
One of the aims of the project will be to allow for these dichotomies to co-exist spatially, whether it is for them to juxtapose with each other or for the space to adapt to these dichotomies through a cycle of time.
To highlight these different dichotomies identified and applied, a series of collages were done to illustrate what they are and how they can be interpreted programmatically, architecturally and within the post-modernism discourse, symbolically, as geometries, colours, textures, spatial, materials, etc.

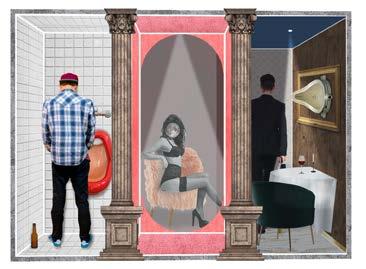
Some of these questions are raised to be uncomfortable, but also precisely the reason why they should be raised instead of sidestepped.
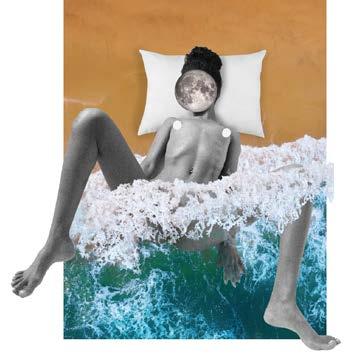
In response to the historical context of the north and central pier, which were traditionally designed for different demographics, we introduced programmes that fit families with any budget, where the functions, materials and atmospheres will be totally different. The function of the central area will change thought the day and night time, responding to different entertainment desired by the audience throughout the day.
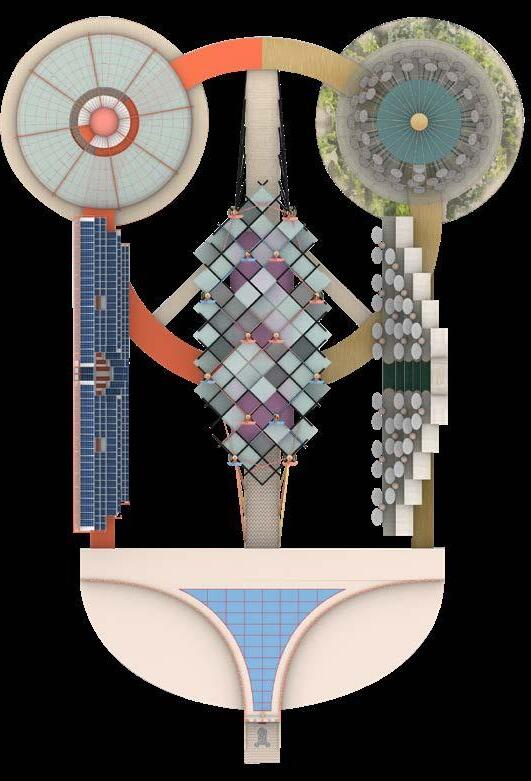

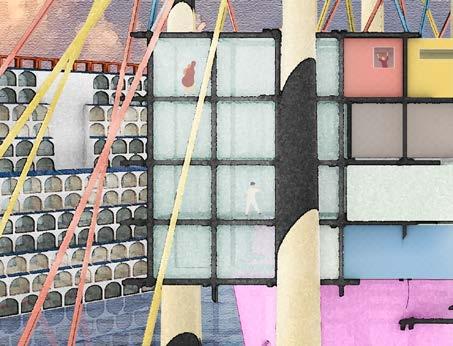
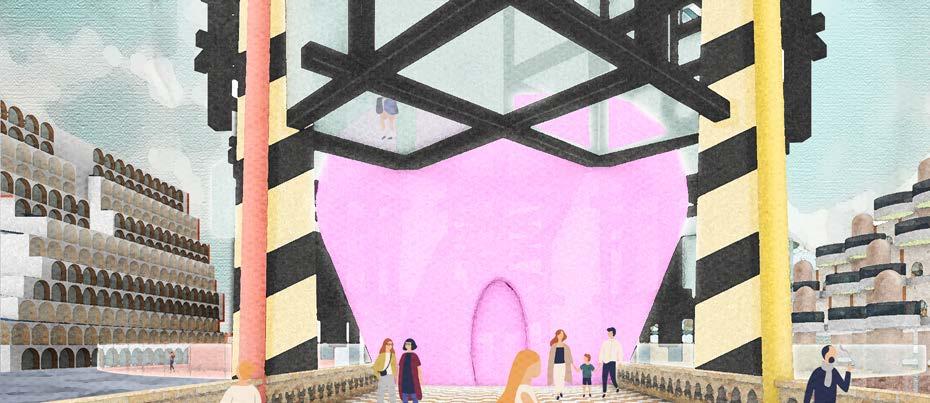

hall
Express Hotel Food
Pub (Showing Football Matches)
Wine Lounge (Screening Live Rugby Games)
Entrance
Resort
Family Friendly & Adult Entertainment
The Golden Ball (Fine Dinning)

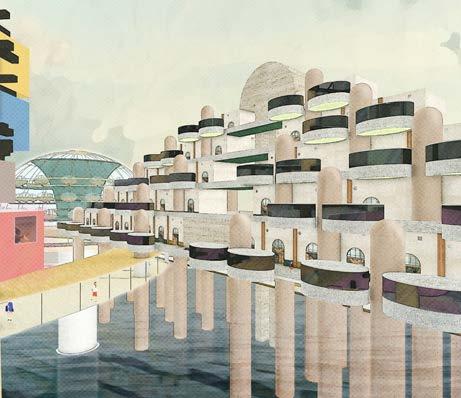
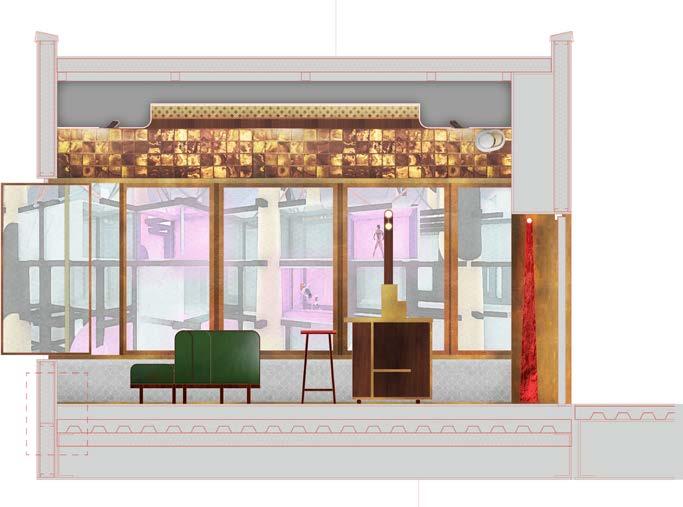



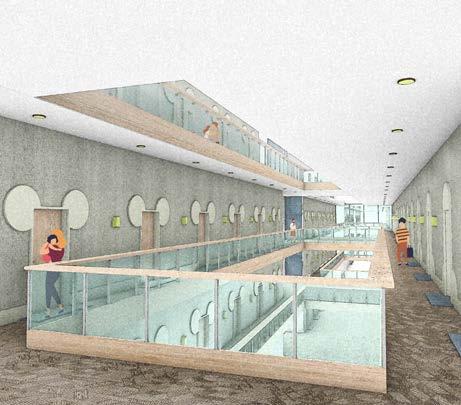
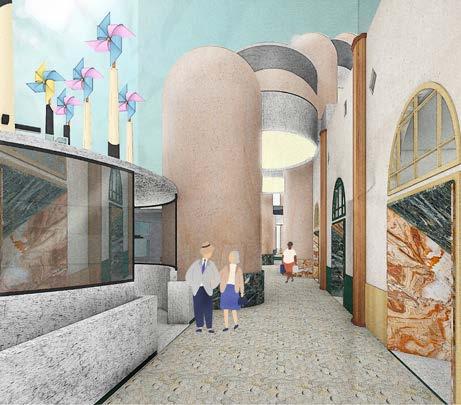
Floor heating and cooling system Artifcial sky light Artifcial lighting Specker onyx vertical pivot one-way mirror with brass frame Bar table with free drinks and sink Curtain to provide privacy mahogany
FUNSCAPE
Research-led Design Studio -

Can Fun be the criteria for a healthy streetscape through the introduction of intergenerational “funscape”? (Master First Year Project)
Location : Westway, London
During the pandemic, people had been tormented by an endless cycle of lockdown, sickness and the passing of family and friends, which is affecting our mental health. Since our lives have finally gone back to normal, streets have again become the place that people pass through every day, and the objective of this paper is to study whether a changed focus on the design of streetscape can improve people’s mental well-being.
Inspired by the book Happy by Design and Happy city, the idea of happiness and joy in the city has triggered the concept of “fun’scape” design. The concept of “fun’scape” does not appear in the existing streetscape design guidelines, but instead can be commonly seen in children-friendly design guidance, which brings the question of why adults or the elderly cannot have fun on street as well?
This research analysed five types of fun through studying different streetscapes, playgrounds and follies architecture around the world, with these findings being applied to different types of London streetscapes to investigate their feasibility in their corresponding street conditions.
The site is in Westway, an area with a combination of different streetscape characteristics to serve the various groups of users. At the moment, there is a lack of quality public open space and there is still a lingering sense of sadness and nervousness in the atmosphere, perhaps from the aftermaths of the Grenfell Tower tragedy and the COVID impacts. From the different sites, four of the most common street types and the bus stop have been looked into for enhancement in order to bring maximum effectiveness in the creation of fun’scape’.
School Project
Boost Station
Streetscape Hunt
Streetscape Sound Museum
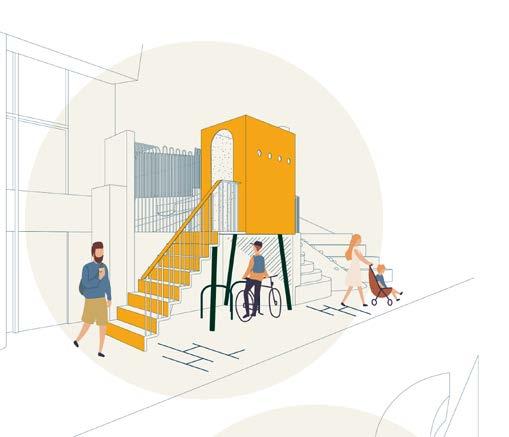
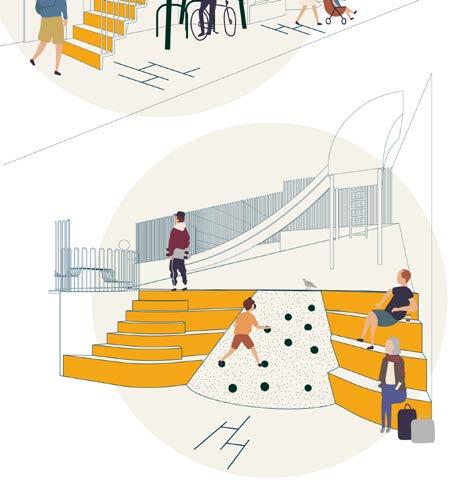

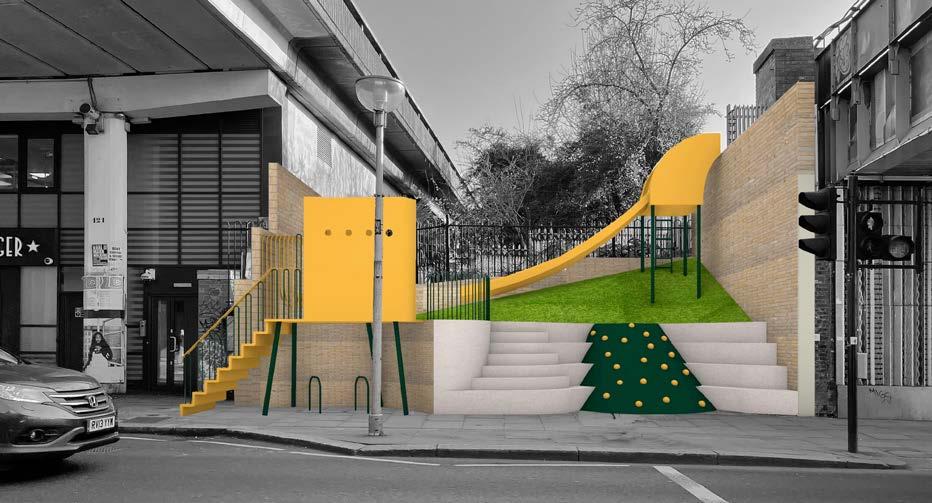
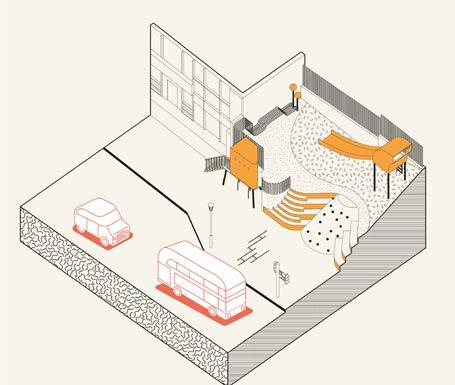
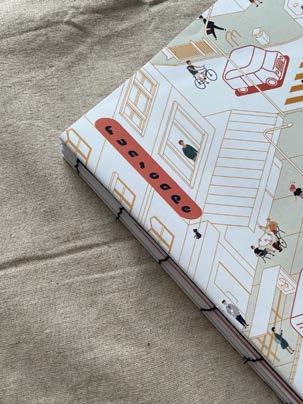
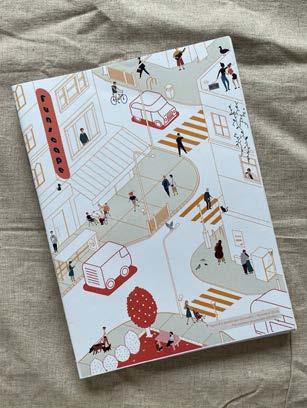
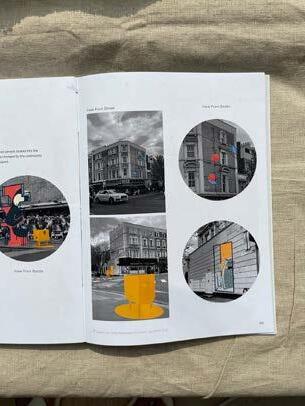
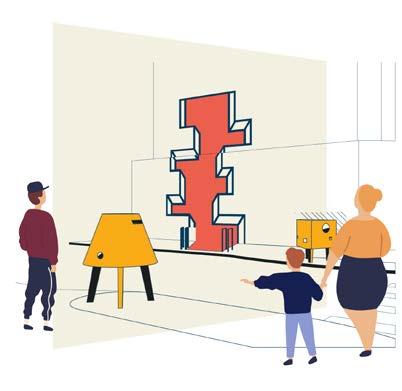

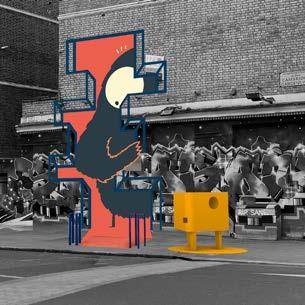
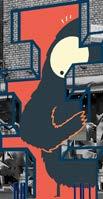
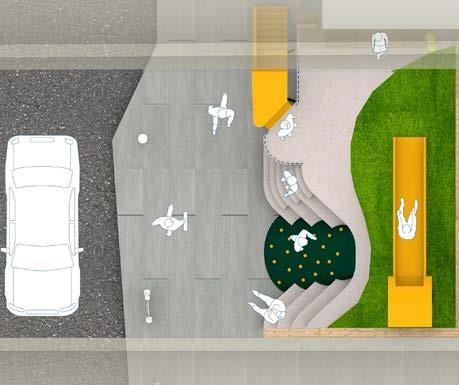
Pocket Park Streetscape Hunt
QIAN HAI ZETTE BRIDGE
Qian Hai Zetta serves as a bridge for Hong Kong and other overseas partners to engage with the creative industry in Mainland China. This innovative space, which includes a multi-functional hall, market, and four blocks of co-working space, was opened in August 2018 after being designed in 2016.
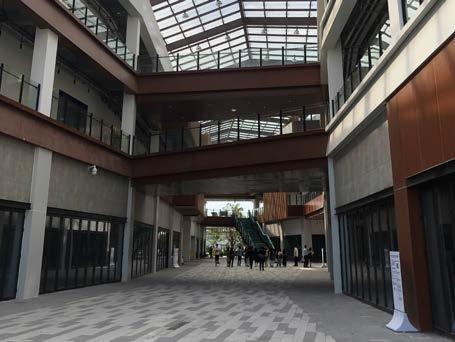
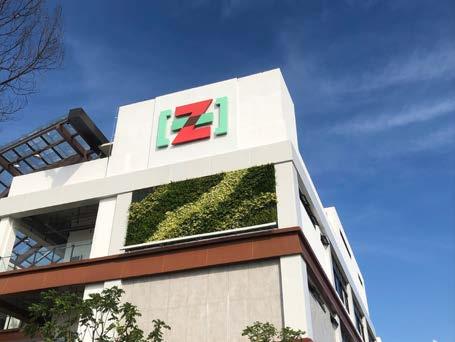
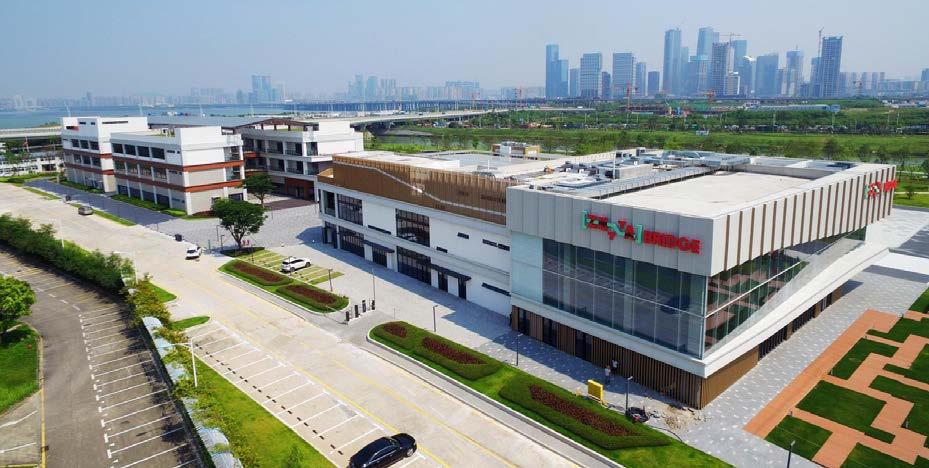
Considering its proximity to QianHai Park, the primary focus of the design was to establish a similar ambiance on the site. light timber, white metal panels, and perforated panels were incorporated into the market block, along with partially open terraces that offer visitors optimal views of the park. In the co-working area, balconies were introduced at various levels, providing designers with bar tables for relaxation and socializing.
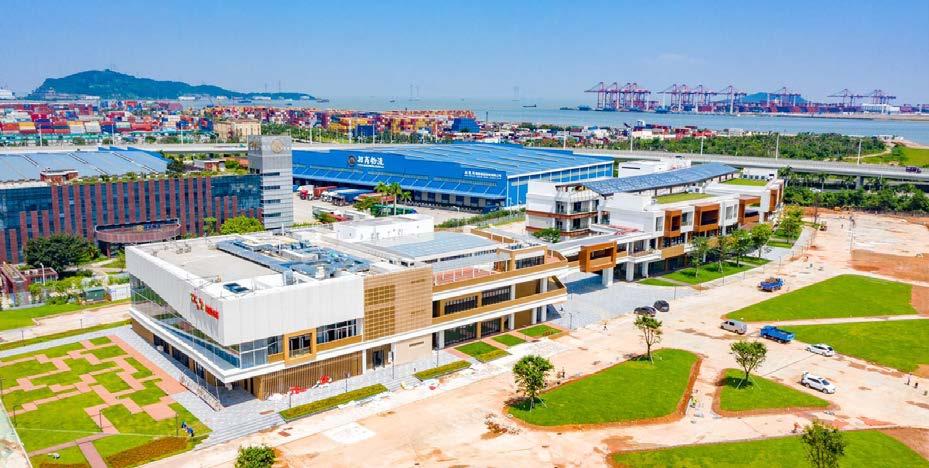 Location : Qian Hai, China
Team: Alan Cheung, Luana Kwok, Melody Siu, Sarah Mui, Sherene Ng, Sue Yan
Location : Qian Hai, China
Team: Alan Cheung, Luana Kwok, Melody Siu, Sarah Mui, Sherene Ng, Sue Yan
Work Project (Architecture)
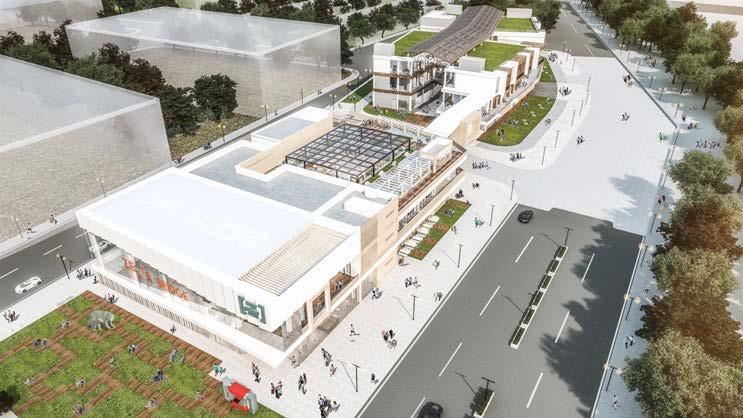
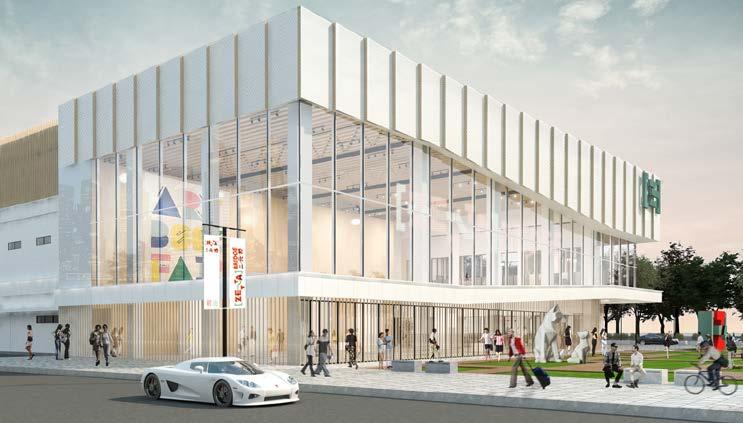

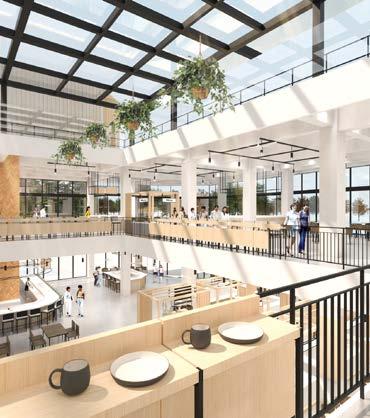

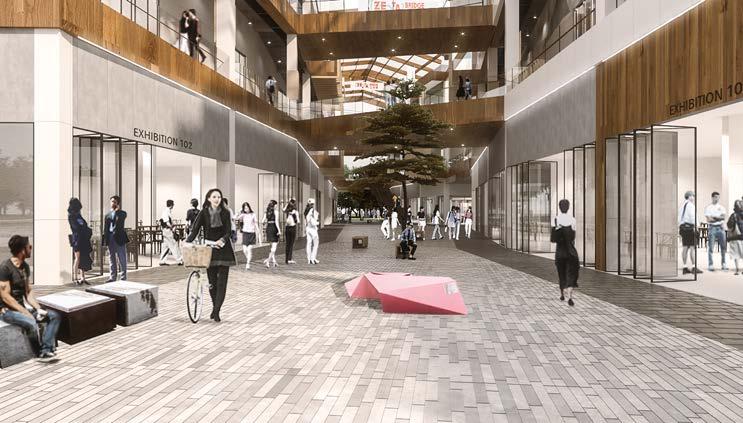

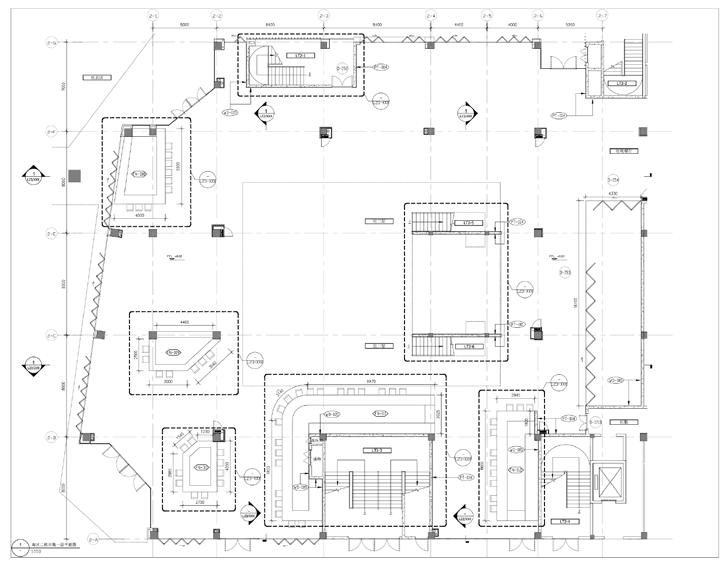


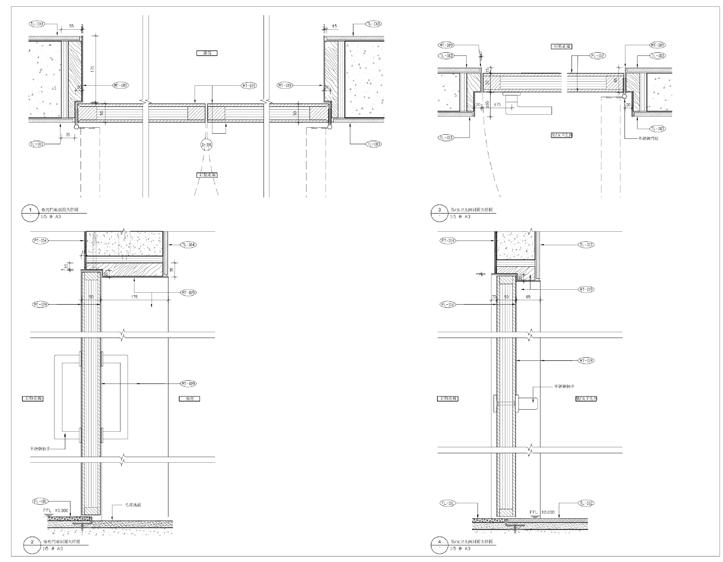
#APARTTOGETHER
#APARTOGETHER, is a creative response to how public facilities could adapt to social distancing measures during the waves of Covid-19 pandemics. Each module enabled public space users to rest and hang out “together” while keeping “apart”.

The centrepiece of our series of nine pavilion-style outdoor furniture pieces is The Lead”, which we have the privilege to conceptualise and realise with the Tai Hang Residents’ Welfare Association, incorporating elements of their world-famous Tai Hang Fire Dragon to bring good health and blessing to the city and all visitors.
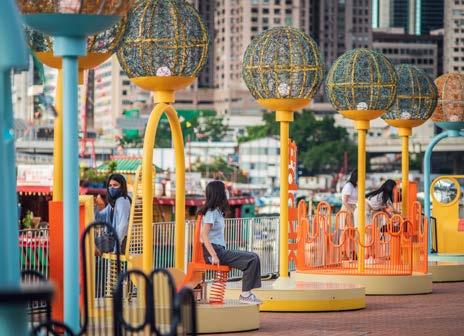

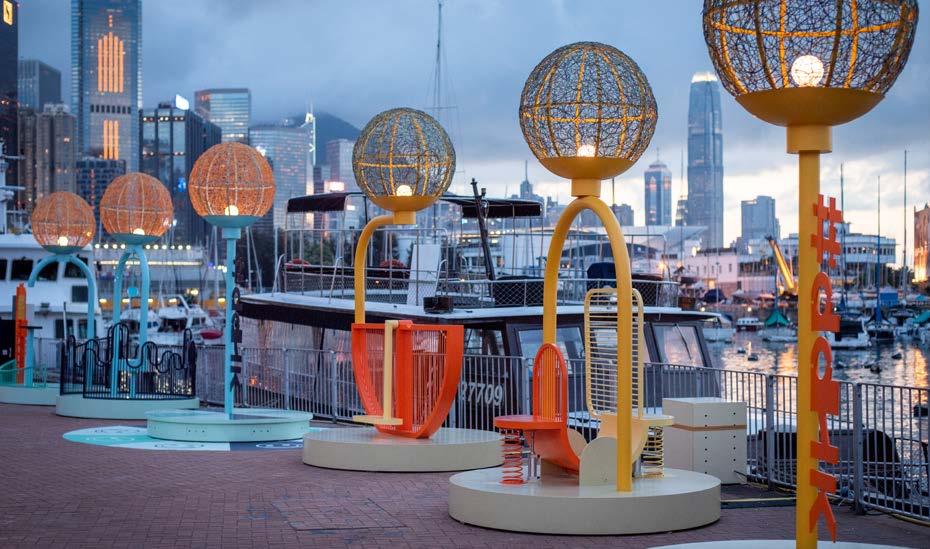
The other eight furniture pieces are designed to allow visitors to enjoy a quiet sunset moment alone to having a solo ride on a merry-go-round.
Each of the furniture pieces is thoughtfully designed so that visitors can enjoy these public facilities at a safe distance from other visitors. The names of these eight pieces all start with #One and end with Together, such as #One in #Rhythm Together and #One in #Balance Together. There is also a sphere made of rattan topping these eight structures. Done in collaboration with Breakthrough Art Studio, this emphasised thr sense of figurative and visual connection between structures, allowing visitors to enjoy #metime alone but not feel lonely.
By creating an installation that seemingly keep people apart but are actually connecting them together by communal activities, onebite hopes the installation will dispel the perception of loneliness and isolation during Covid-19, and improve everyone’s mental health by providing a refreshing space for contemplation, romance, and fun in the new normal.
Work Project (Public Furniture)
Team: Alan Cheung, Garrick Chan, Sarah Mui, Suet Yan

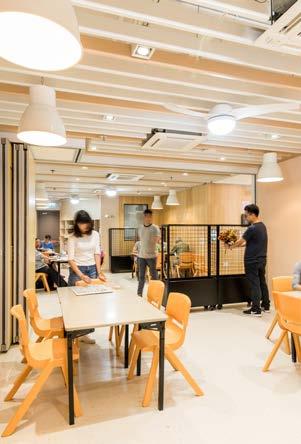
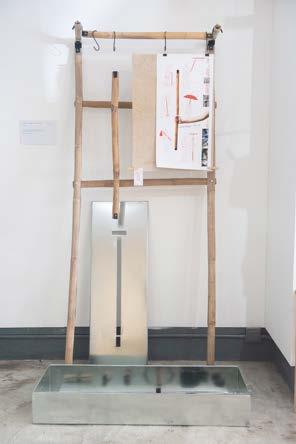


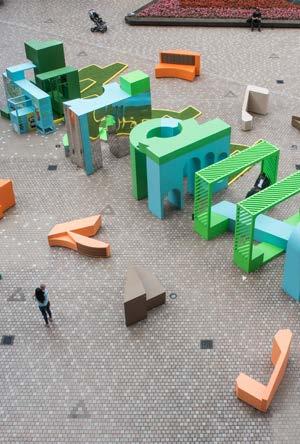






Other Projects
Design Distract Hong Kong 2018
Ting Ting - Sound Mirror
Recycle Bamboo Multi-function Crutch
Play To Engage
Hong Kong Macau Visual Art Biennale St. James’ Settlement Elderly Center Exhibition
Public Furniture Exhibition Exhibition Interior
Gadget for City Sleepers
JP Clinic
PMQ Cheerful April 11 Skies Hong Kong Zone
HKHM Ceramic Exhibition Wellness Pod City Experiment Interior Design Installation Interior
Exhibition Public Furiture
THANK YOU :)


















































 Location : Qian Hai, China
Team: Alan Cheung, Luana Kwok, Melody Siu, Sarah Mui, Sherene Ng, Sue Yan
Location : Qian Hai, China
Team: Alan Cheung, Luana Kwok, Melody Siu, Sarah Mui, Sherene Ng, Sue Yan











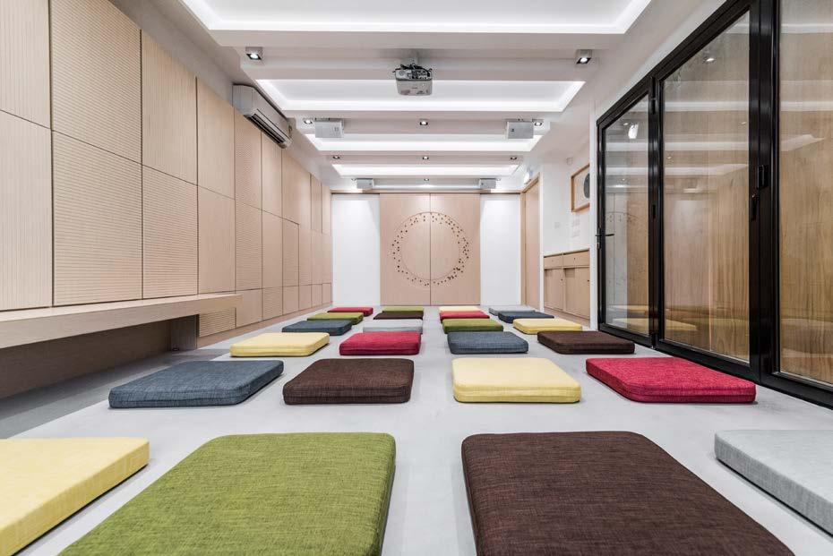
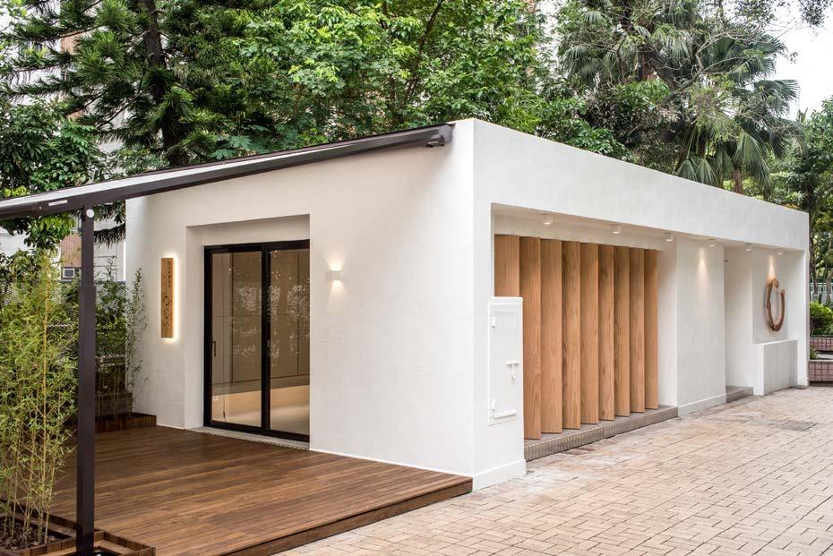


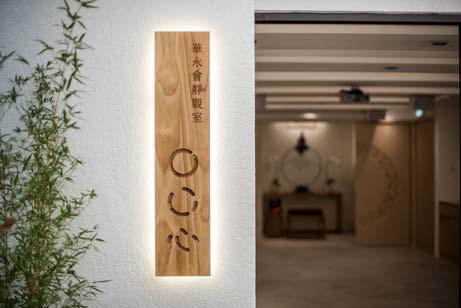
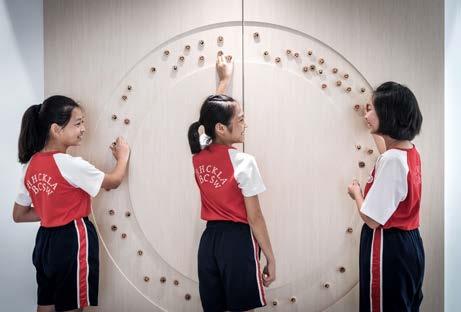



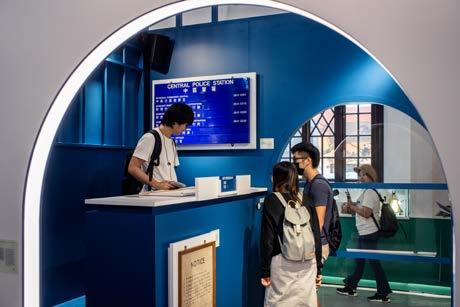

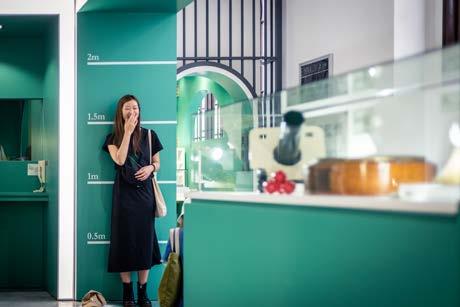
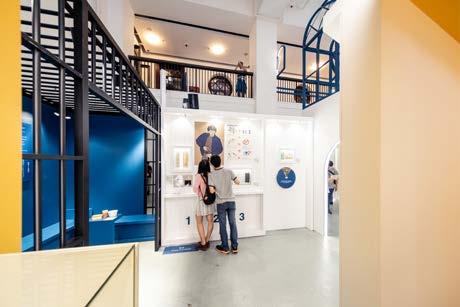
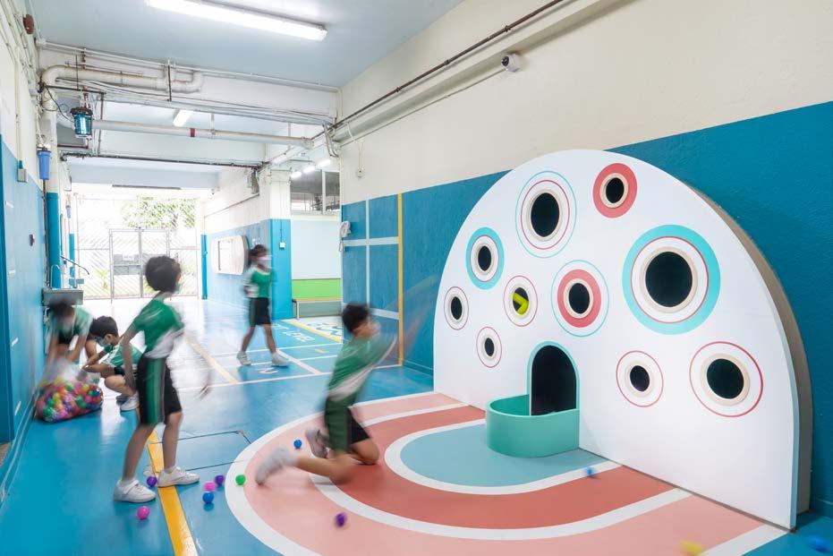
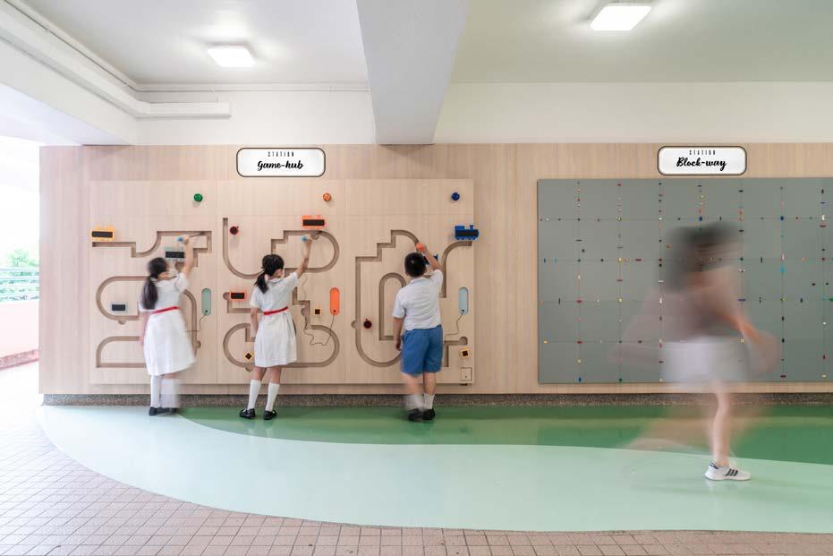

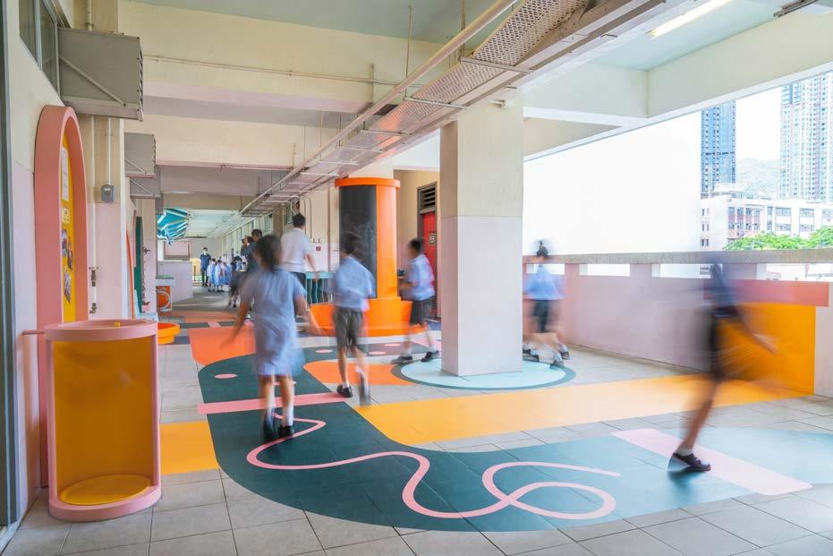
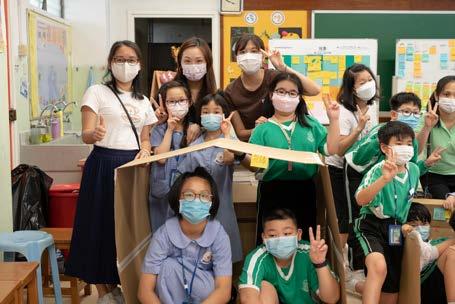
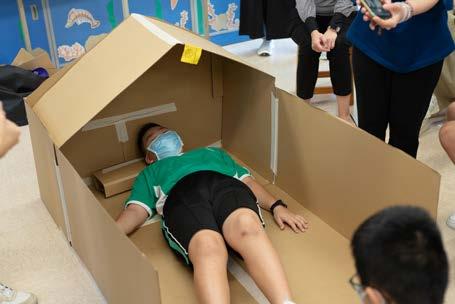
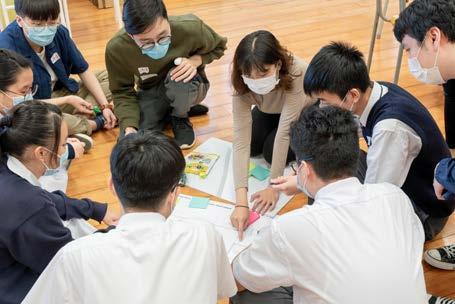
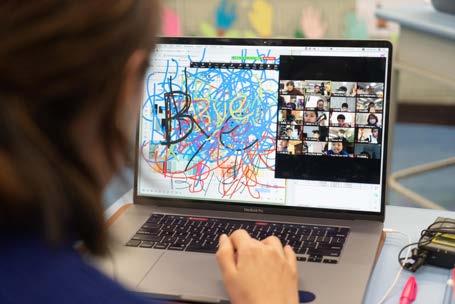
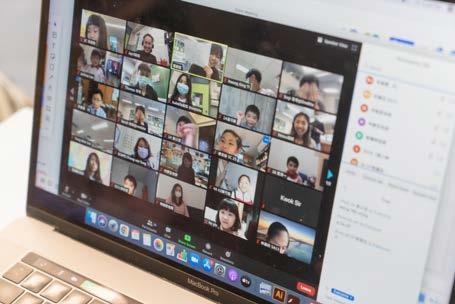
 TWGH Tang Shiu Kin Primary School - Pause and Be Present
TWGH Sin Chu Wan Primary School - Follow me on a Tube Adventure!
TWGH Tang Shiu Kin Primary School - Pause and Be Present
TWGH Sin Chu Wan Primary School - Follow me on a Tube Adventure!















