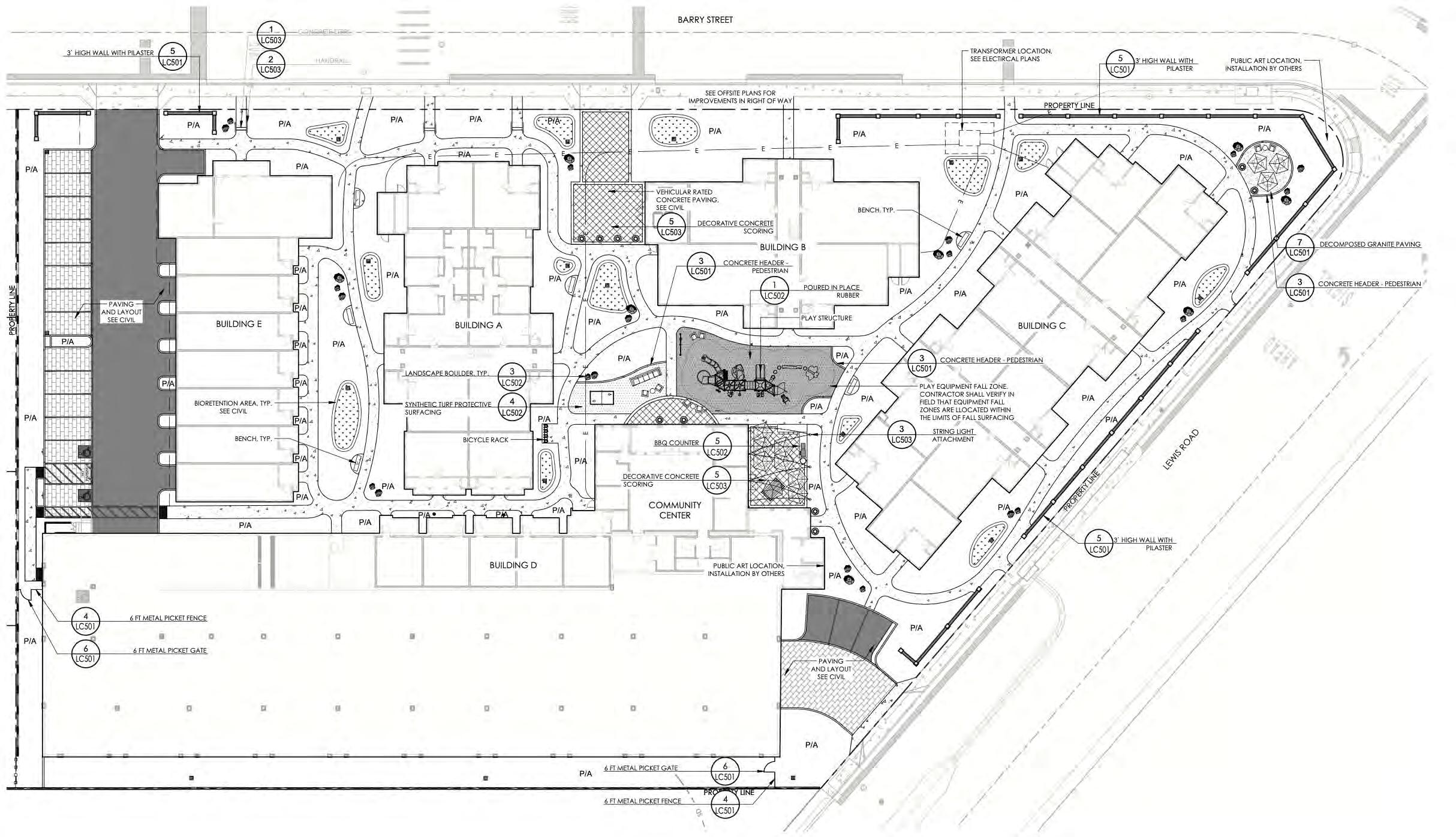
1 minute read
barry st
description concept development of central amenities conceptual rendering conceptual landscape plan
Barry Street is a non-profit housing development addressing low and very low income and disabled housing needs. This project assisted in addressing a housing crisis in an especially inflated market region on the Central Coast of California. A collaborative in-house design team consisted of civil engineering, landscape architecture, planning, and architecture.
Advertisement
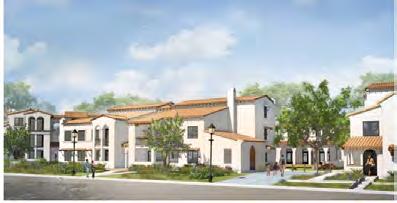
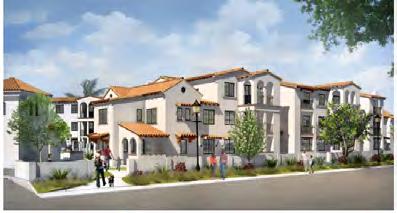
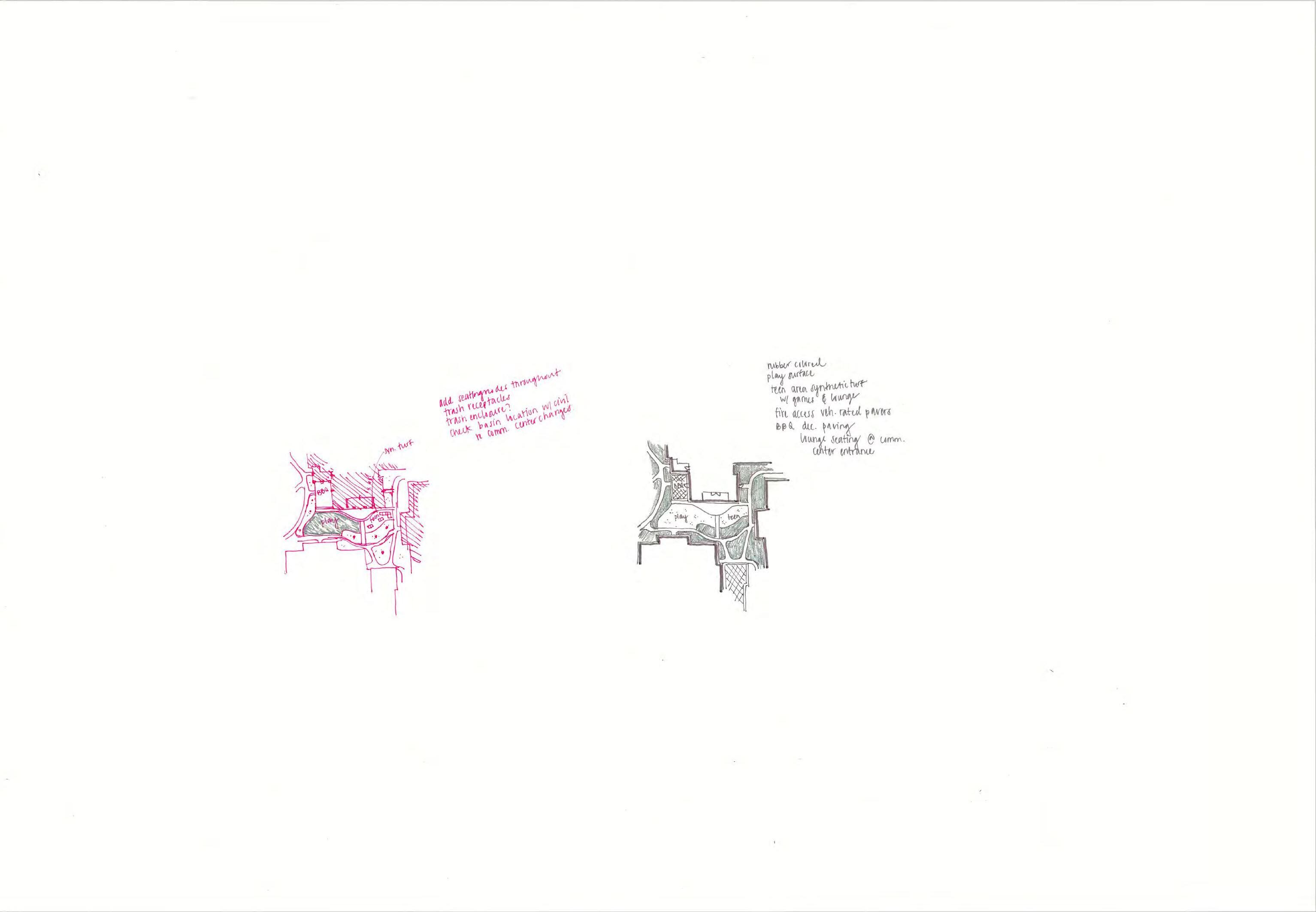



90% landscape construction plan
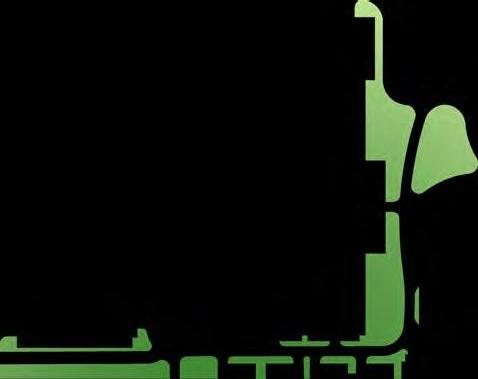
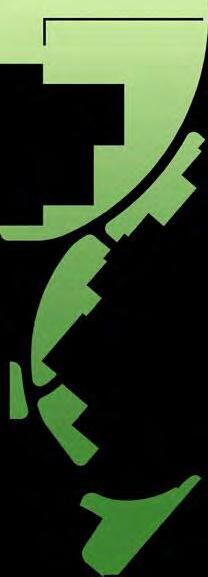
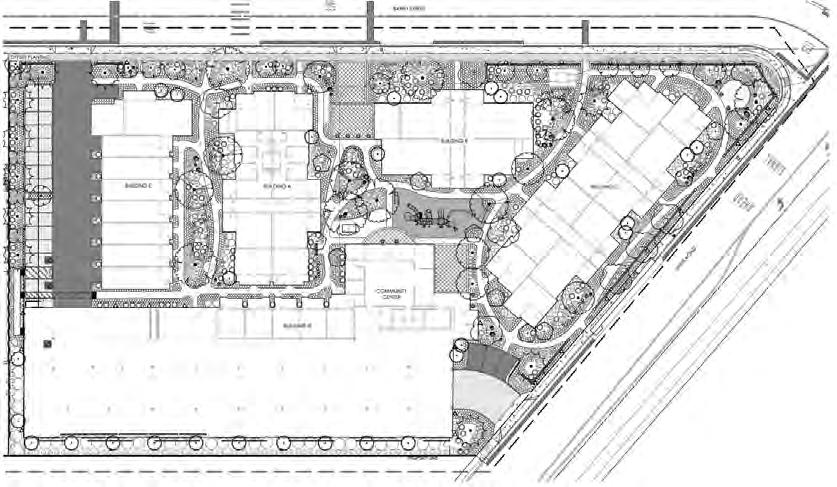
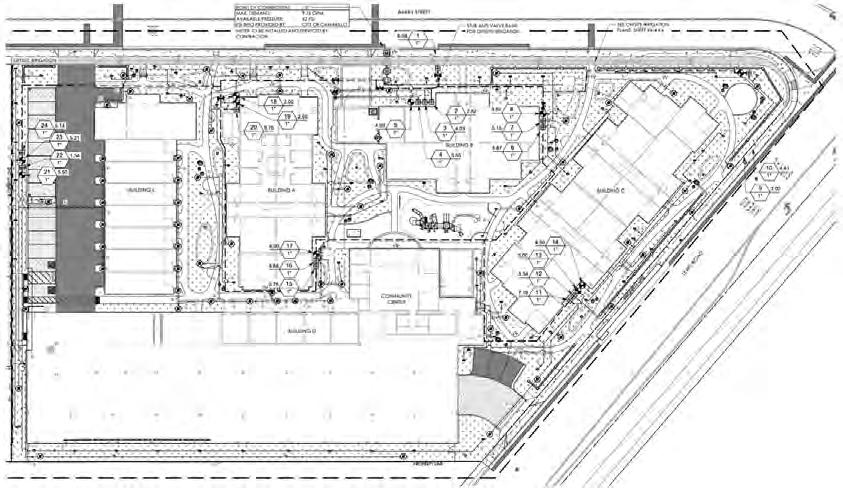
90% landscape planting plan
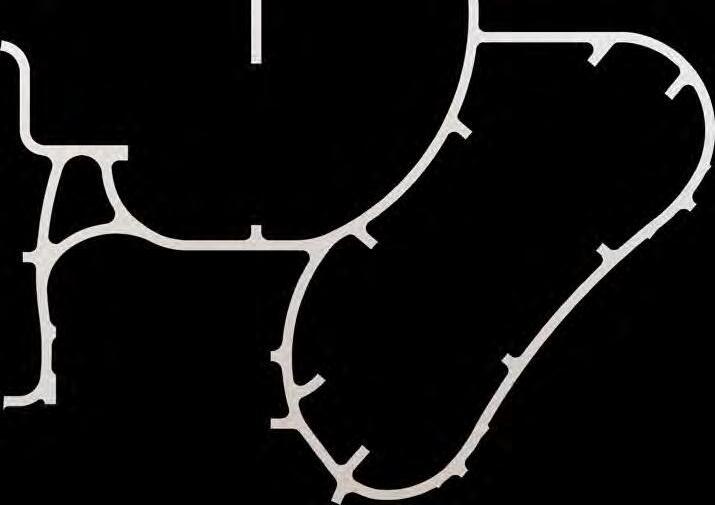
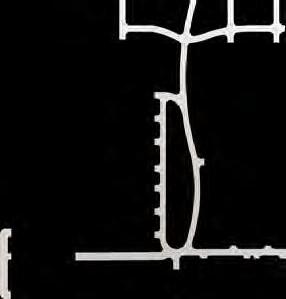

90% landscape irrigation plan
County Park
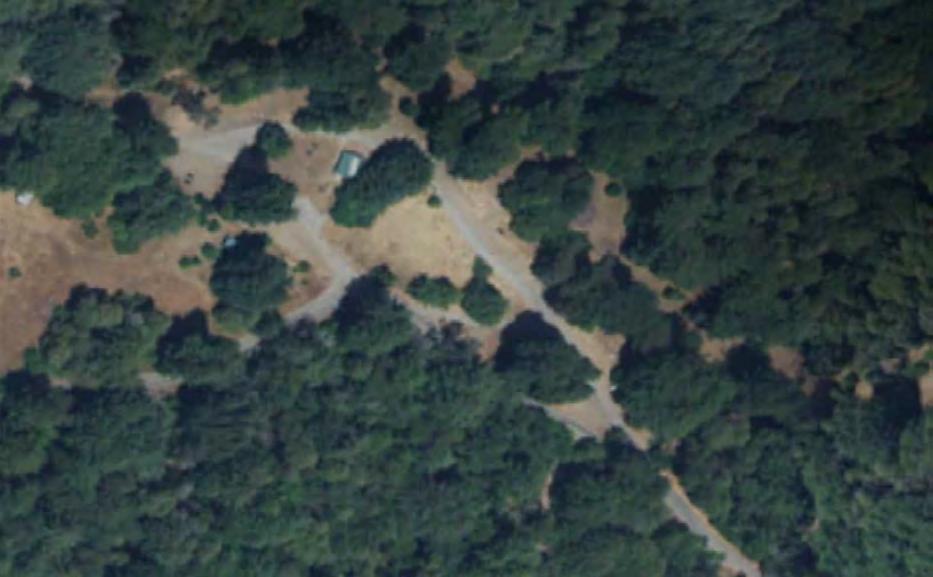
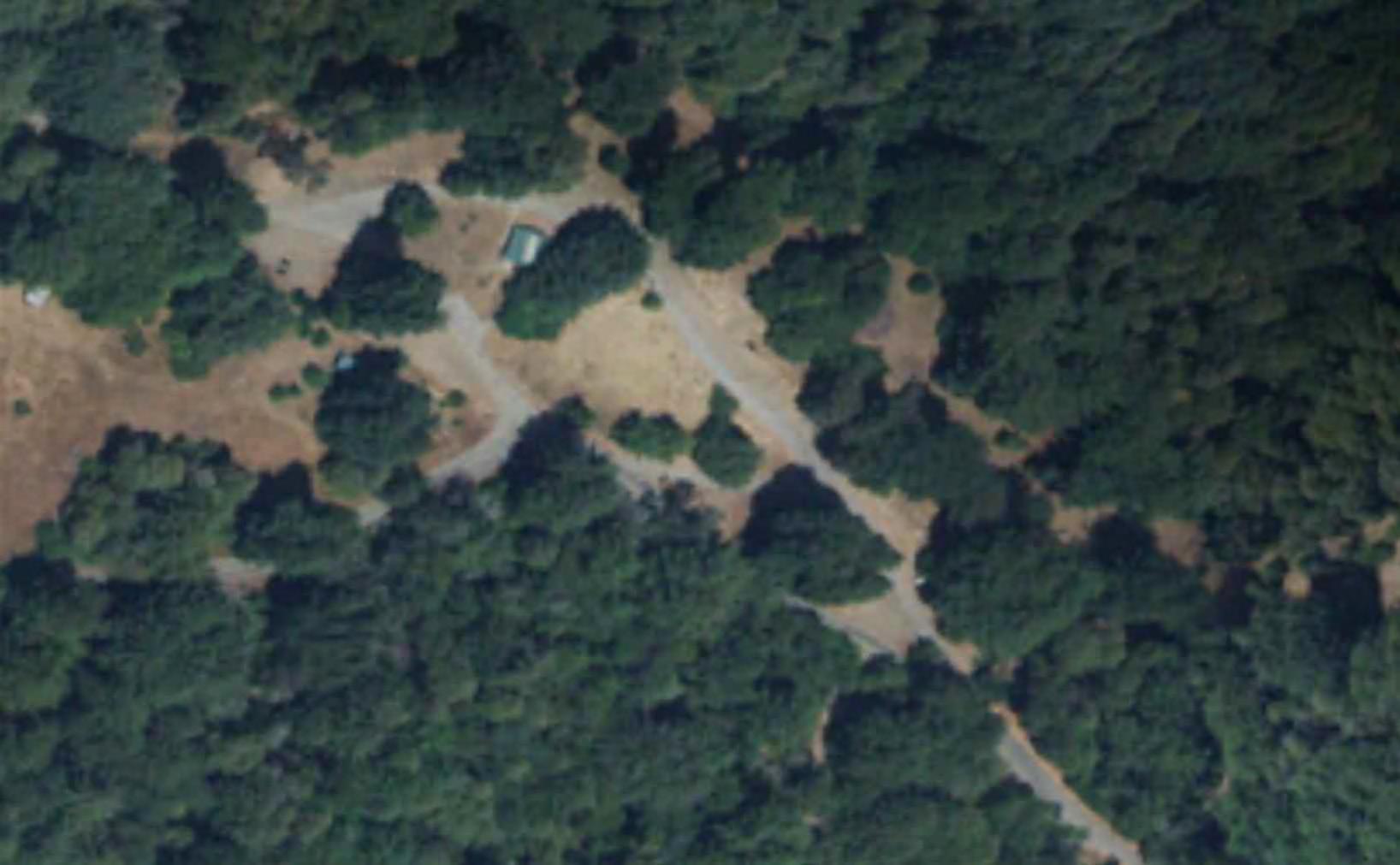
project stats design role


Watsonville, CA concept design, wayfinding and interpretive guidelines, grant application public client assistance, 35% construction documents description conceptual design, entry monument conceptual design, high use zone enlargement plan
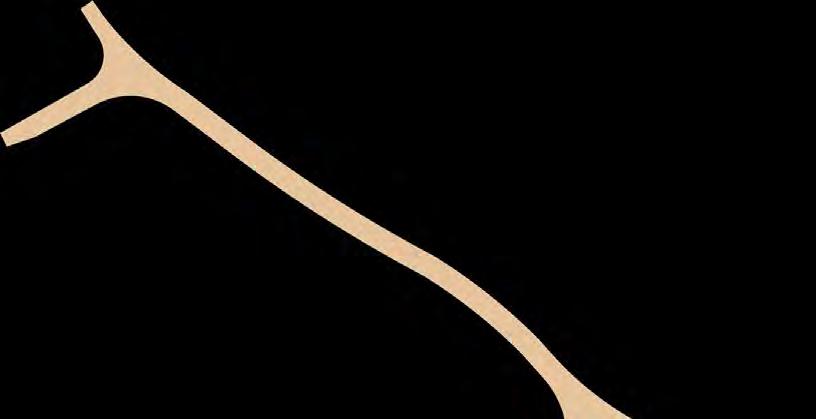
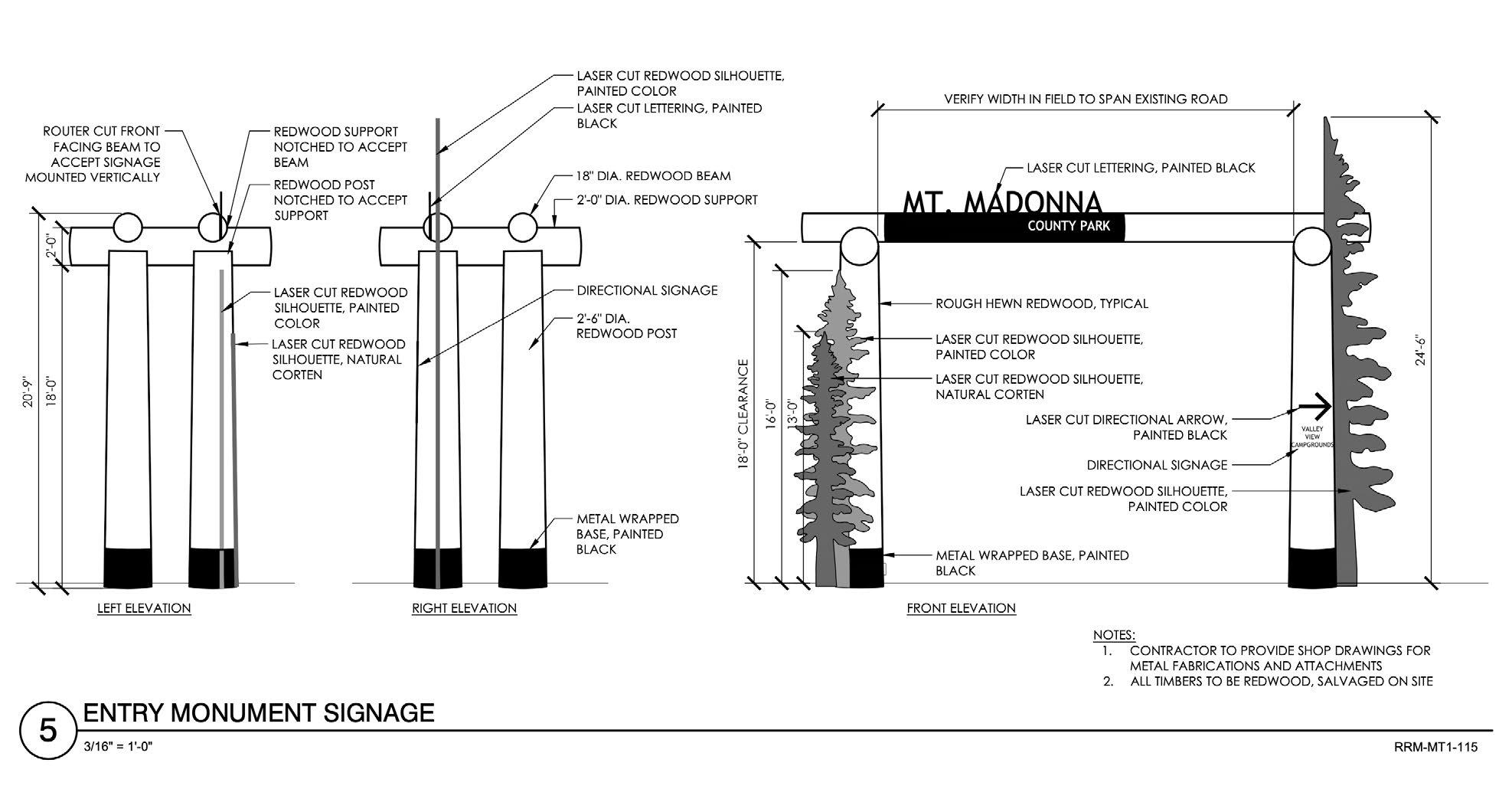

Mt Madonna is a 4000 acre public park located in the redwood and oak studded hills of northern California. A comprehensive master plan document guiding park interpretive programs and wayfinding was developed for this project. New park features included a visitor center and high use zone (to include interpretive features, natural play areas, demonstration garden, wayfinding hub, and picnic areas), hiking trails and bike pathways, and siting an additional campground. Renovations to existing park amenities included road realignment, signage and wayfinding, and revisioning group campsites for expanded uses.

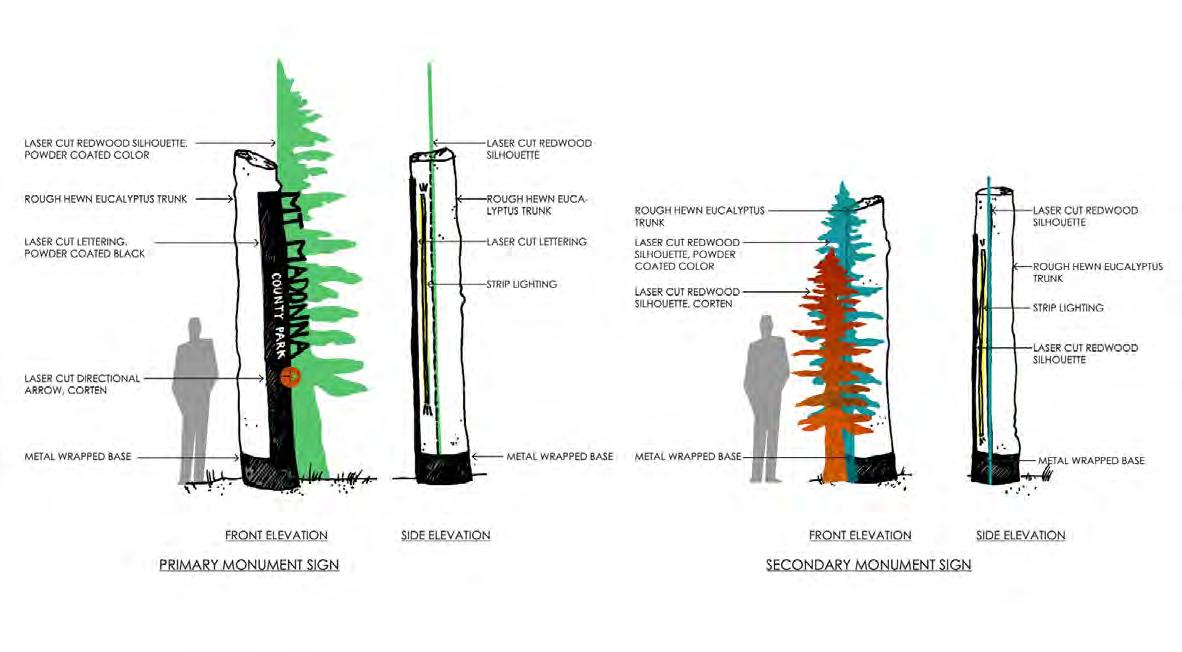
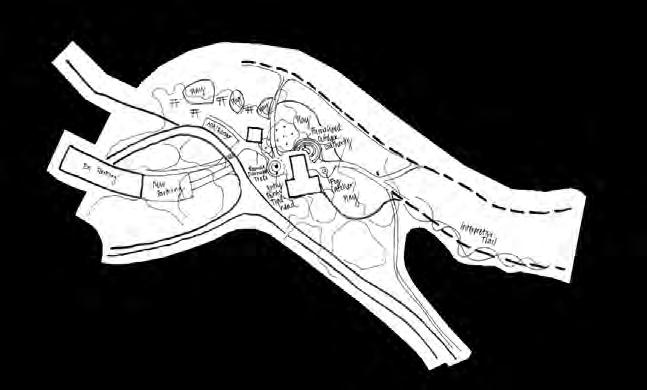
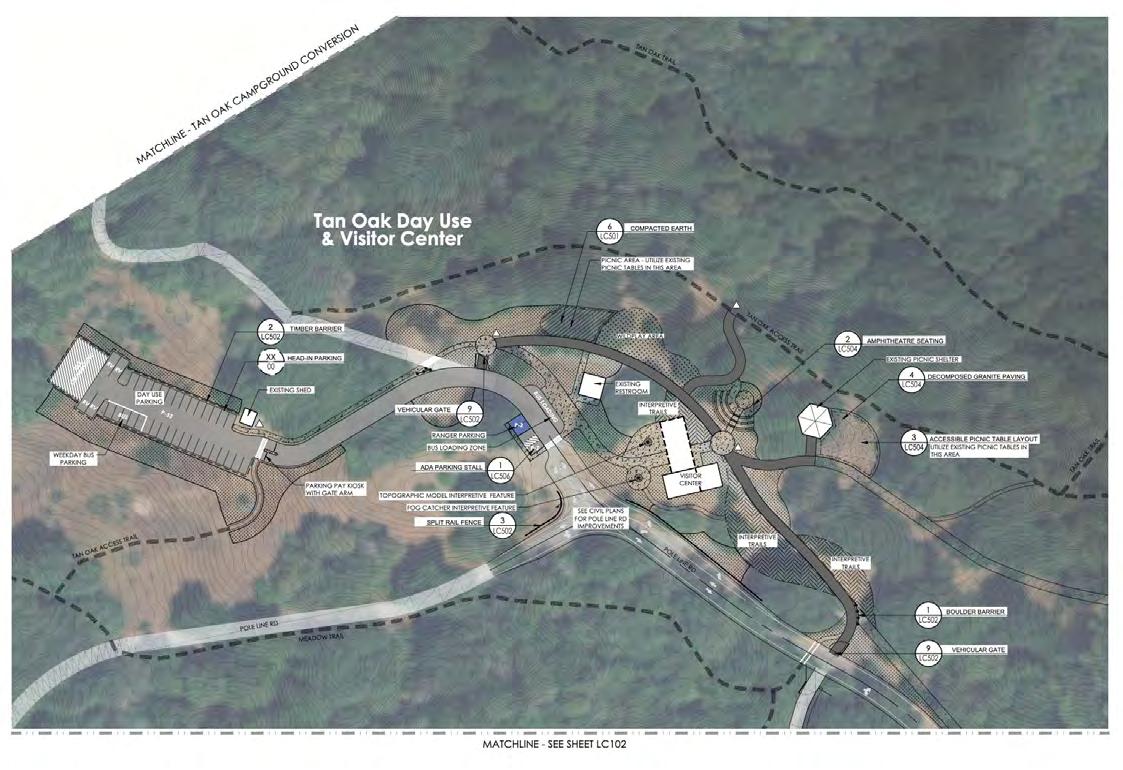
35% construction documents, high use zone enlargement plan
35% construction detail, entry monument







