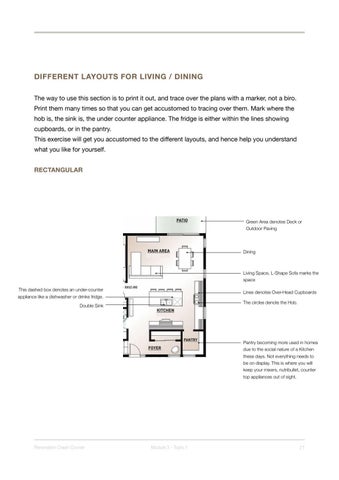DIFFERENT LAYOUTS FOR LIVING / DINING The way to use this section is to print it out, and trace over the plans with a marker, not a biro. Print them many times so that you can get accustomed to tracing over them. Mark where the hob is, the sink is, the under counter appliance. The fridge is either within the lines showing cupboards, or in the pantry.
This exercise will get you accustomed to the different layouts, and hence help you understand what you like for yourself.
RECTANGULAR
Green Area denotes Deck or Outdoor Paving
Dining
Living Space, L-Shape Sofa marks the space This dashed box denotes an under-counter appliance like a dishwasher or drinks fridge.
Lines denotes Over-Head Cupboards The circles denote the Hob.
Double Sink
Pantry becoming more used in homes due to the social nature of a Kitchen these days. Not everything needs to be on display. This is where you will keep your mixers, nutribullet, counter top appliances out of sight.
Renovation Crash Course
Module 3 - Topic 1
2 " 1







