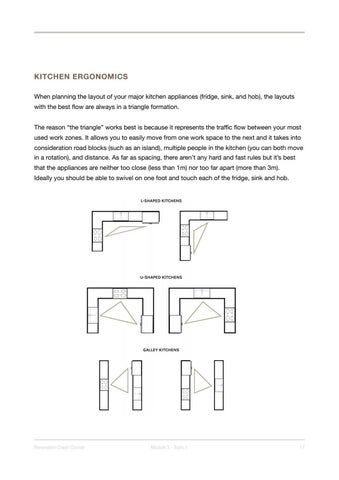KITCHEN ERGONOMICS When planning the layout of your major kitchen appliances (fridge, sink, and hob), the layouts with the best flow are always in a triangle formation.
The reason “the triangle” works best is because it represents the traffic flow between your most used work zones. It allows you to easily move from one work space to the next and it takes into consideration road blocks (such as an island), multiple people in the kitchen (you can both move in a rotation), and distance. As far as spacing, there aren’t any hard and fast rules but it’s best that the appliances are neither too close (less than 1m) nor too far apart (more than 3m).
Ideally you should be able to swivel on one foot and touch each of the fridge, sink and hob.
Renovation Crash Course
Module 3 - Topic 1
1 " 7







