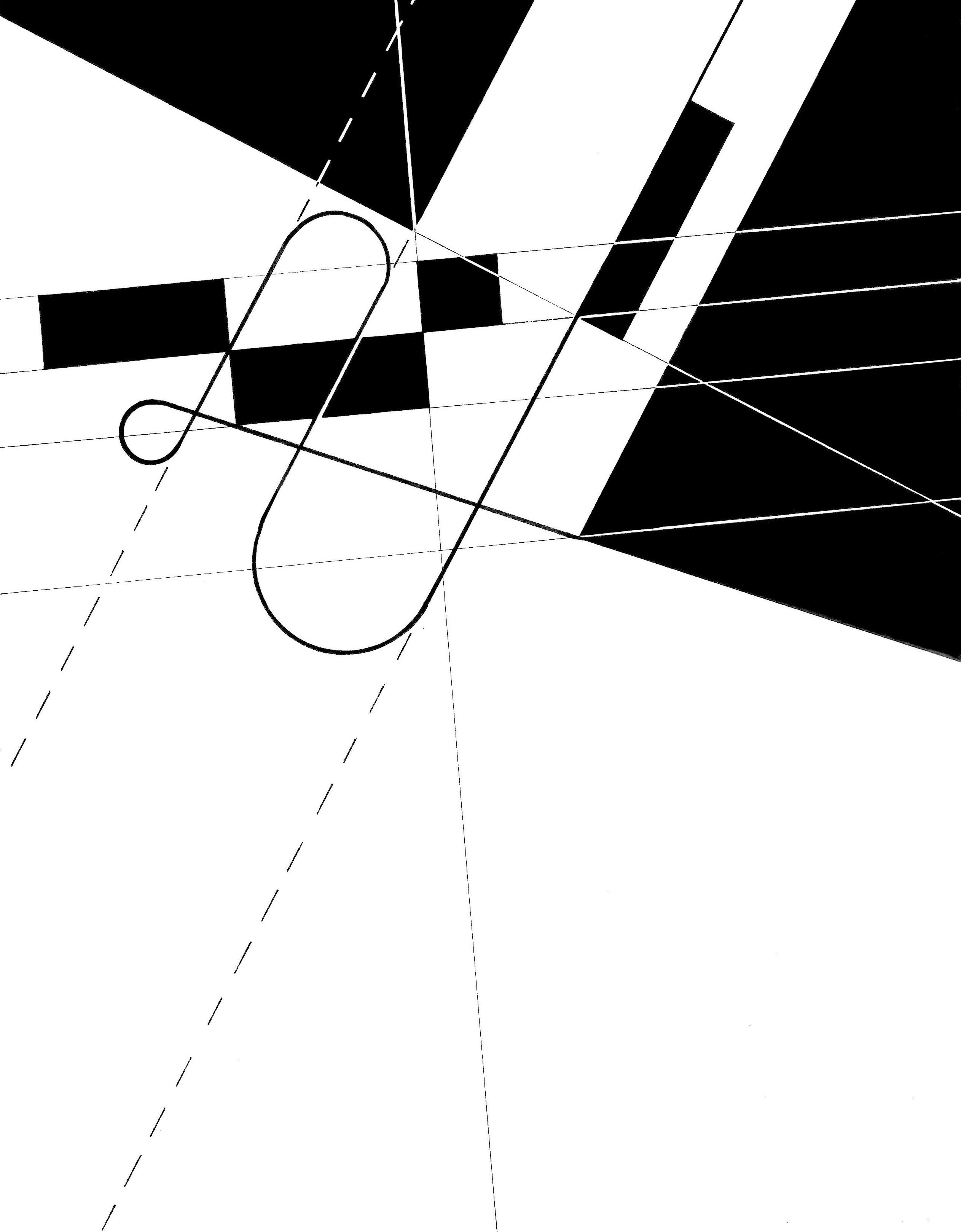
CONTENTS
P. 00-07
P. 08-11
P. 12-15
P. 16-19
P. 20-27


P. 00-07
P. 08-11
P. 12-15
P. 16-19
P. 20-27
Located at the North East boundary stone 8 in DC, Kenilworth suffers from high crime and a 30% single mother family household rate. This community redesign revolves around single mothers and their children. A balance of privacy and security while encouraging community is accomplished through a fabric of co-housing which weaves together community gardens, food banks, daycares and additional public program.




Supplied through a network of integrated greenhouses, the neighborhood also provides a headquarters for food banks such as Martha’s Table and Bread for the City. North-South oriented greenhouses are populated throughout the neighborhood providing around 32,000 square feet of growing space for the food banks.
These greenhouses are woven amongst the bars, formally expressed in the voids they create within each other. This proximity between the greenhouses and apartments allows for the food bank employees to guide residents on growing their own food in the communal gardens.
3 LAYER CLT ROOF CORK ROOF MEMBRANE
GUTTER
AIR GAP
OPPERABLE HORIZONTAL GLASS LOUVERS
WOOD CLADDING
5 LAYER CLT BAMCORE WALL
CONCRETE SLAB ON CLT
GLAZING
CRAWL SPACE
CONCRETE FOUNDATION
WATER DRAINAGE TO COLLECTION SYSTEM
The residential units sit between Bamcore fins which serve as both structure and partitions between units. Second and third floor units share a common kitchen and living space on the first floor which remains visually connected to shared front and back yards. Providing local childcare through co-living and a hub of daycares supports single mothers and their children.


Studio Elizabeth Keslacy
Alexandria, Virginia
Exploring history that has been lost to time and neglected by preservation regimes, much of Alexandria’s industrial history revolved around a seasonal African American neighborhood called Fishtown, which disappeared due to overfishing in the 1920’s.
In defining new methods of commemorating lost histories, a palimpsest of past centuries is registered on the site to educate and encourage exploratory meandering. The project utilizes the change in tide and allows water to penetrate and change the space. Coupled with wooden masts that thread through the space, these evoke the materiality and temporal aspects of Fishtown as a seasonal neighborhood while evoking the energy of a shipyard.



Envisioned as a monolith on the landscape, Cloud Fünf stands as a matrix of dunnage bags framing space within. Despite their massive appearance, each bag is lightweight and can hold up to 4000 pounds. Units subtracted from the walls leave space for sleeping while the units removed from the center create a communal space.
The modular design allows for ease of transportation, designed for comfort and efficiency. The backpacks are made solely from materials used in the structure. Being lightweight also helped with set up and deconstruction while minimizing the impact on the ground below.



Intended to afford space for both owner and cat. The table provides nooks and shelves for a cat to explore, expressed as connections joints on the table’s surface.
Reused from a previous project, the inflatable dunnage bag gives flexibility to the user while the welded steel cage provides structure. Extending past the bounds of the cage, the bag hugs the steel holding it in place.







Work - In Progress
Studio Brian Osborn
As an exploration in ritualistic forms of labor and earthly kinship, these totems resist capitalist ideals. Anachronous within our contemporary context, they are pictured in the Museum of Anthropology in University of British Columbia, the totems remain out of place in time and place.
A form results from a negotiation of forces. Capitalistic forces provide a framework, an existing condition unavoidable in the contemporary world. Earthly forces, gravity, cracking, burning, erosion and wind are active agents in the performativity of ritual.







(Left) March to find a site of burial (Middle) Act of burial (Right) Lighting the fire
(Bottom) Unearthed concrete totems with straw, twine, sea water and char remnants.


From material surplus to global infrastructural influence, the Panama Canal is a hyperobject, riddled with excess at multiple scales. Competing values have been negotiated through space and time within this cultural landscape. As a critique of the canal as a capitalistic process of colonization, extraction and profit, Ritualbased practices seek to establish kinship between humans and the land.




The curation of ritual acts enables a renegotiation of both human and nonhuman forces. Developing a shift from capital-centered ideas of “process” and human-centered needs for ritual can shift cultural attitudes away from current forms of production towards ones based on emotional, local and ritualistic ideals. Ritual-based practices occur on nonhuman timescales, framing localized intervention and emotional connection to the land choreographed principals of drama. Geomorphic excavations present the material opportunity for artificial mound making. Locating this practice alongside new waterways establishes the earth as an actor in the making of space.