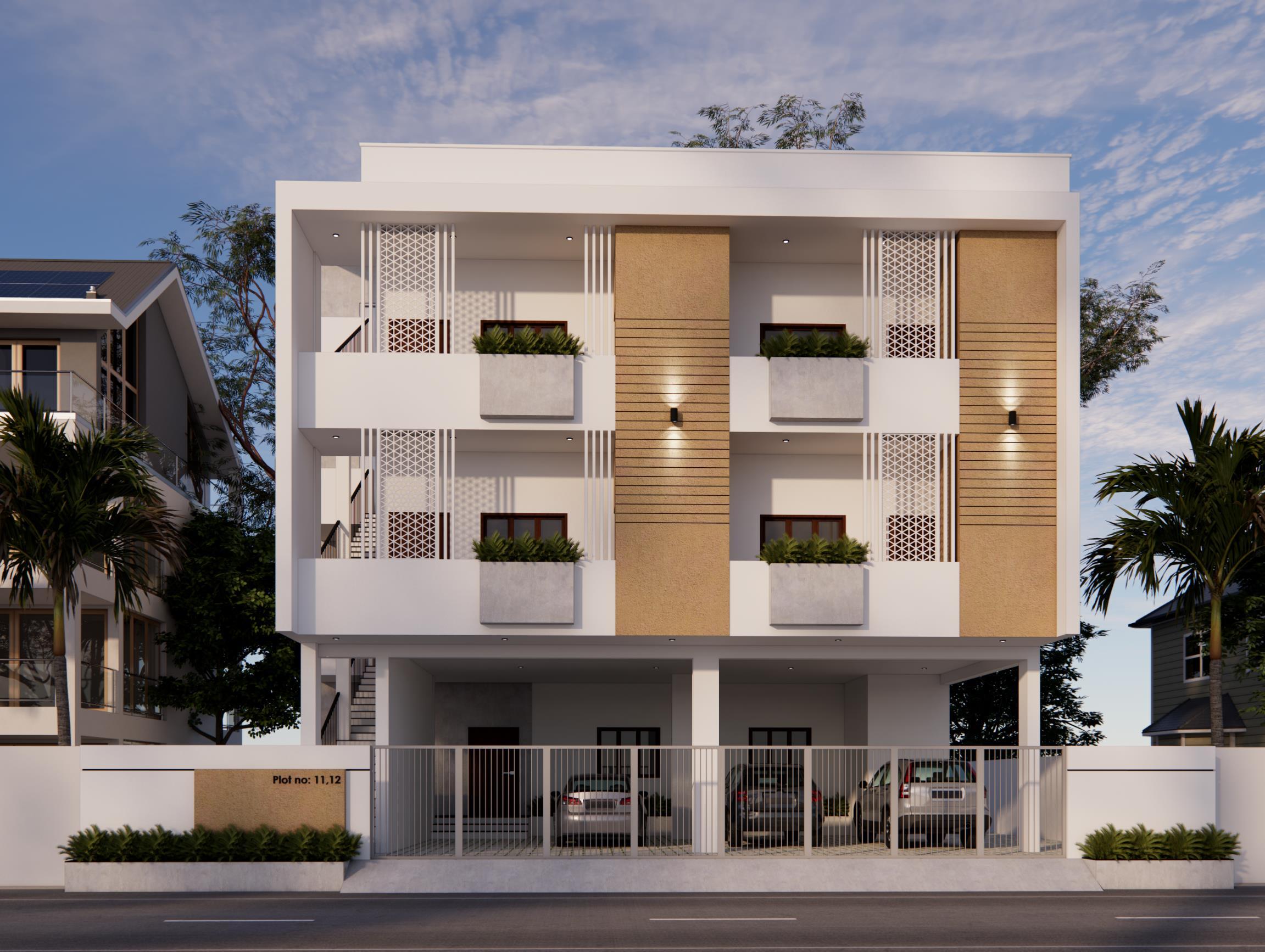AR. SOFIA FRANCIS
I am a Registered Architect from Madurai with 7 years of professional experience in the field of Architecture and Interiors having worked on over 25+ projects. Passionate individual interested to develop & design ideas which are sustainable. Looking out for opportunities to produce client oriented, context driven & concept based designs in this constantly evolving field of construction & built environment.
B. Arch Periyar Maniammai Institute of Science & Technology (PMIST) Thanjavur June 2013 - May 2018 Gold medal
Internship Shanmugam Associates Trichy June 2016 – May 2017
M. Arch (General) Thiagarajar College of Engineering (TCE) Madurai September 2018 –October 2020 Dissertation topper
Professional Experience Orange Architects Madurai April 2021 –October 2024 Architect, Best Performer (May 2024)
Freelance Architect Madurai June 2018 - Present
CONTENTS
Dr. Gowri Residence
Ms. Cella Aarthy Residence
Subham Illam
Commercial Complex for Mrs. Sandhya Murali
Aksitha Marriage Hall
Mr. Anand Kumar Residence
Thangam Mini Hall
Commercial Complex for Mr. Malaichamy
Ms. Anusha Ramasamy Residence
Mr. Balaji Residence
Pharmaceutical College
Mr. Mangala Ramasubramaniam Residence
DR. GOWRI RESIDENCE
Velmurugan nagar, Madurai | 2023 | Completed
A Renovation project where the existing G+1 structure was designed as a G+2 structure with considerations to Vaastu principles and adherence for Manai adi Saasthram. Space planning and activity allocations in each room was revised to provide a better functioning layout for the whole house. Also a Gym was added in GF, big Family spaces in the Second floor, a vibrant skylight in the stairwell, etc.
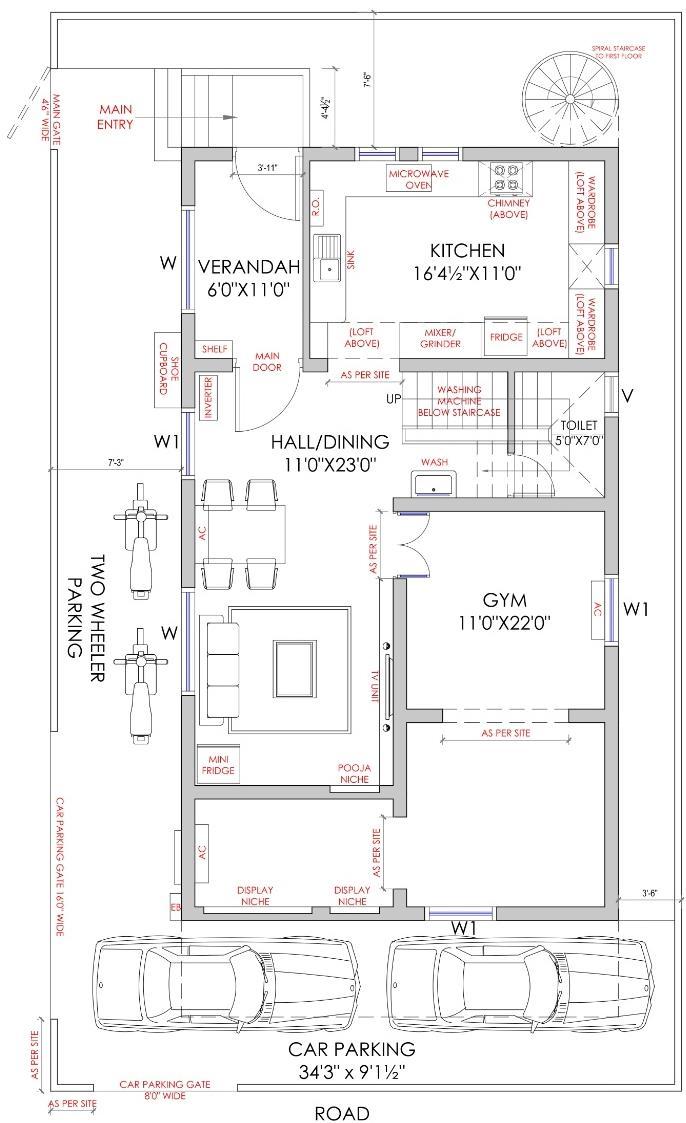





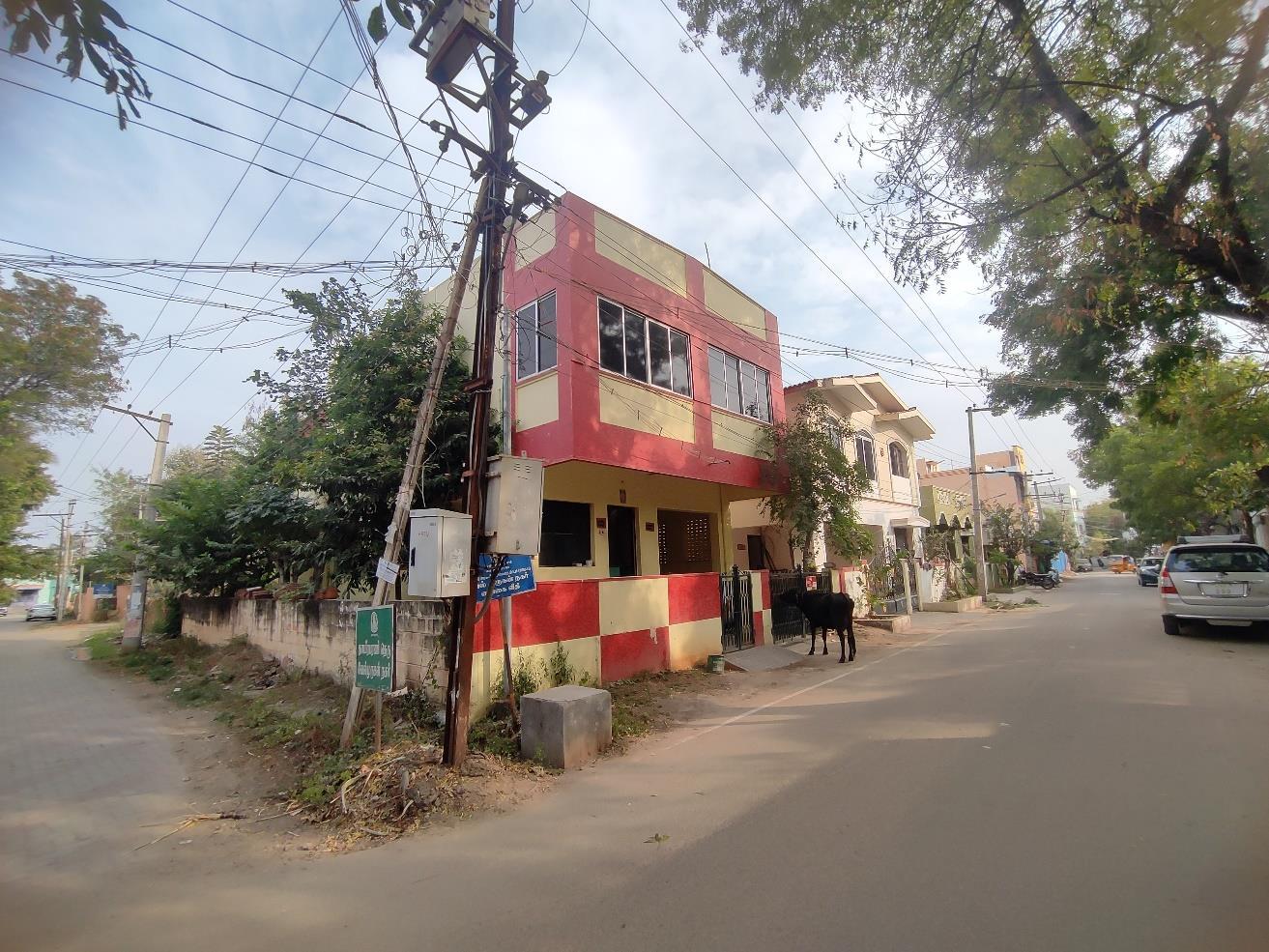


Site photos after renovation
MS. CELLA AARTHY RESIDENCE @ MADURAI
Palaganatham, Madurai | 2024 | Completed
A perfectly planned and executed design to this East facing plot was achieved with abundant lighting and natural ventilation to all parts of the house. It was crafted with modern elements with considerations to traditional design ideas being incorporated into the project. The large circular opening in the front façade enhances the massing, making it stand out from other buildings in its neighborhood context.
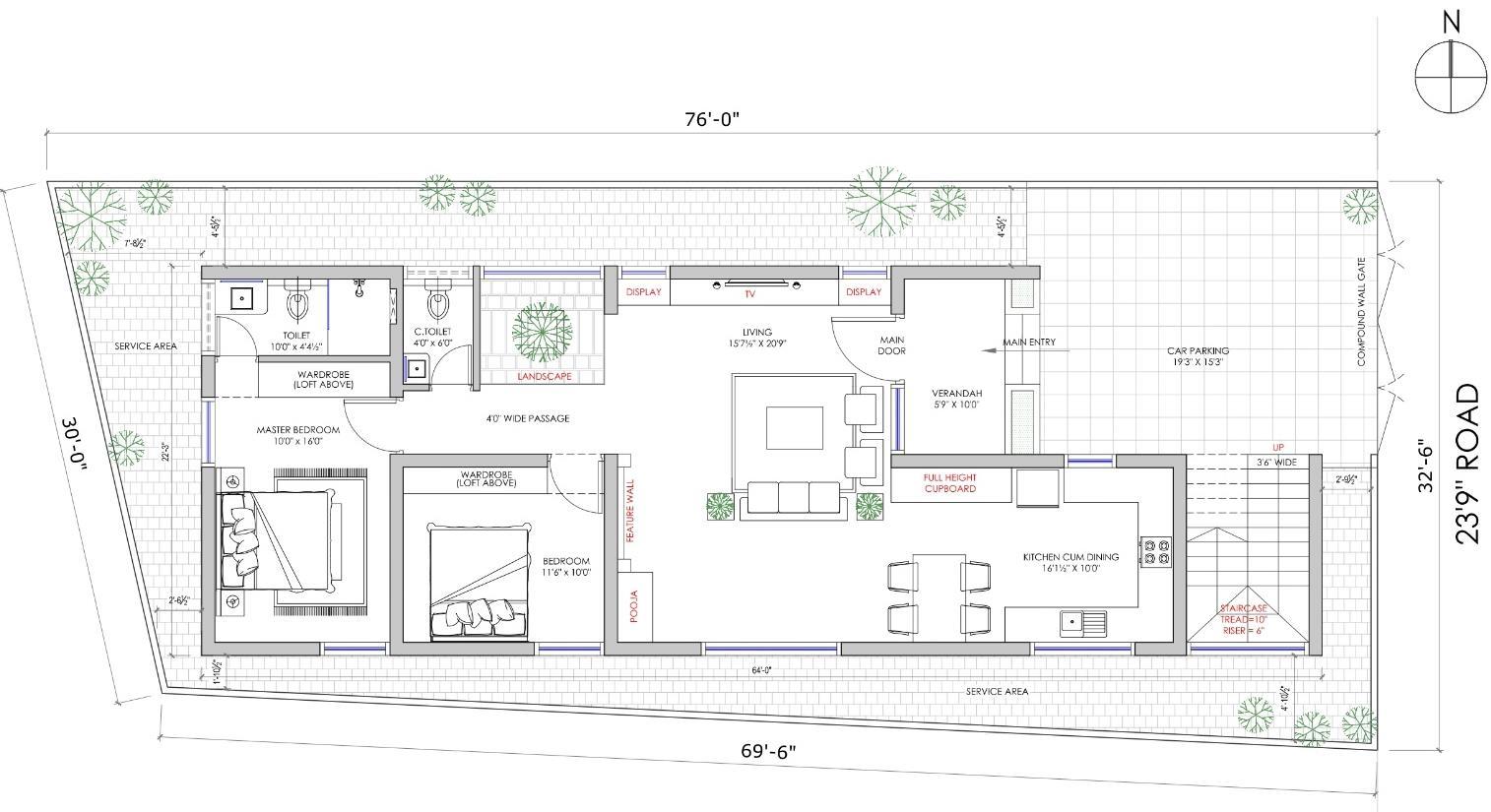



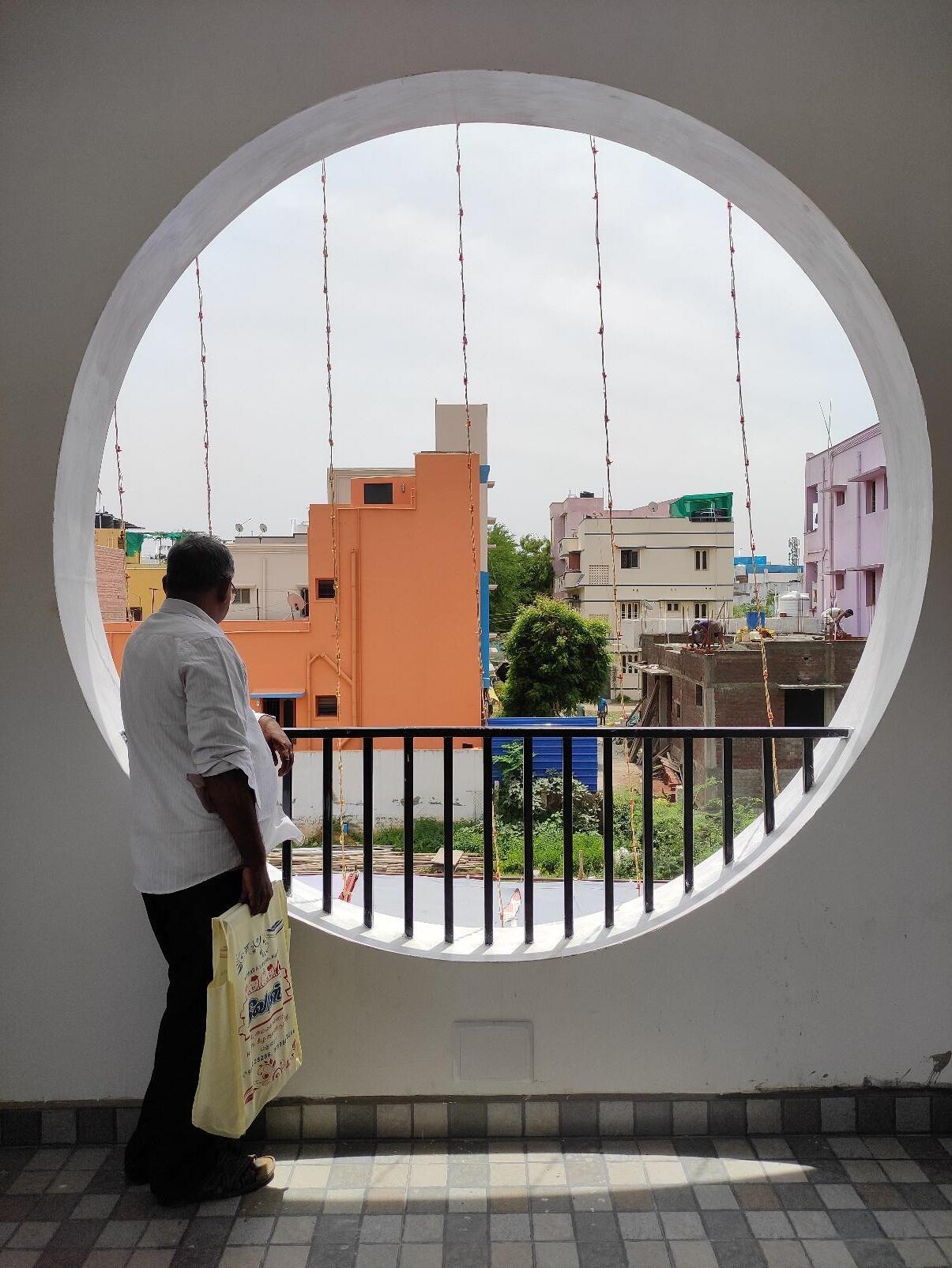
SUBHAM ILLAM @ MADURAI
Gomathipuram, Madurai | 2022 | Completed
A corner plot facing East, provided us the opportunity to design a house with a compact plan, lots of natural light and ventilation. Its design is simple, subtle and surrounded with nature in all directions. A skylight in the FF roof level floods its public zone interiors with lots of Natural light.

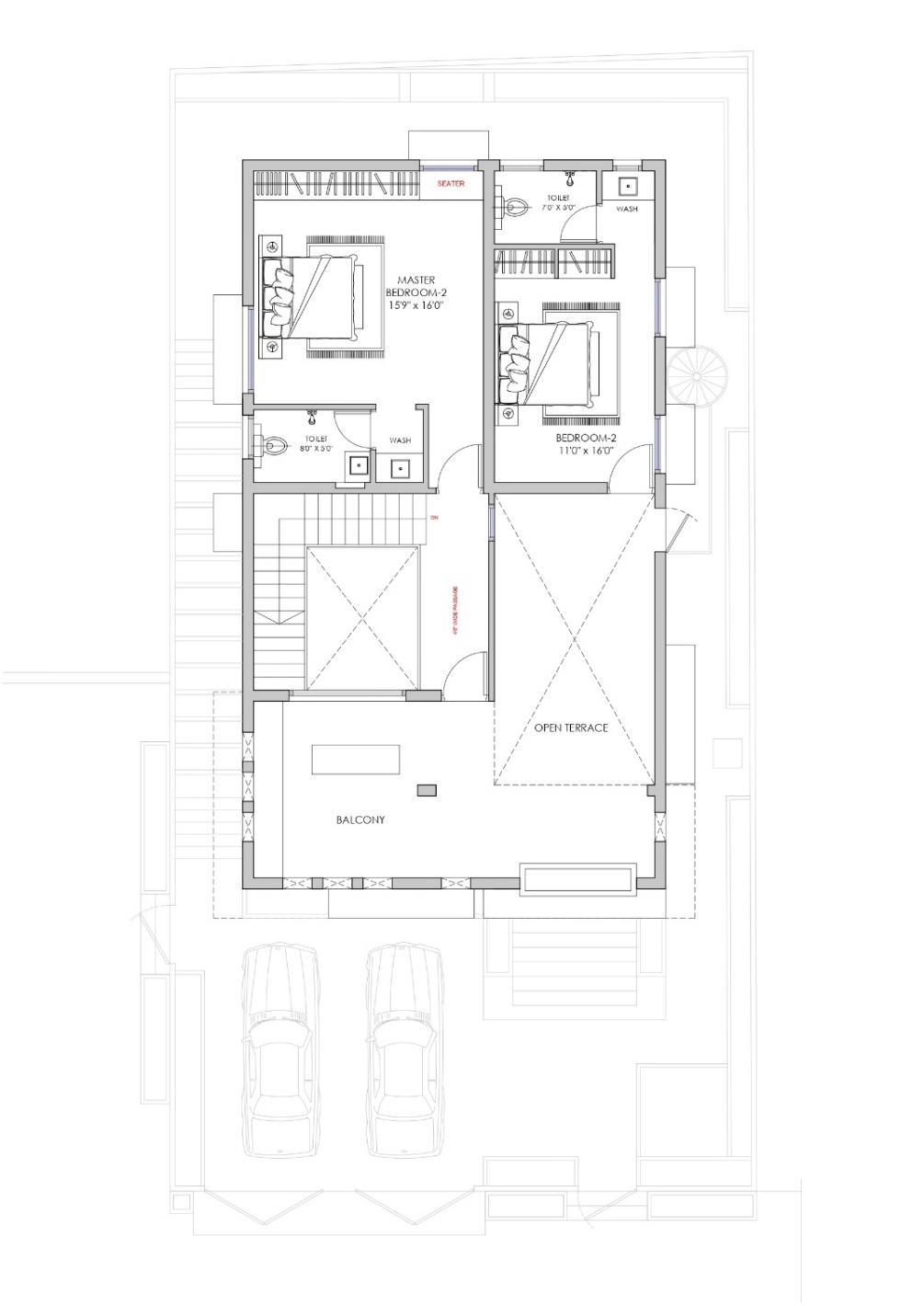

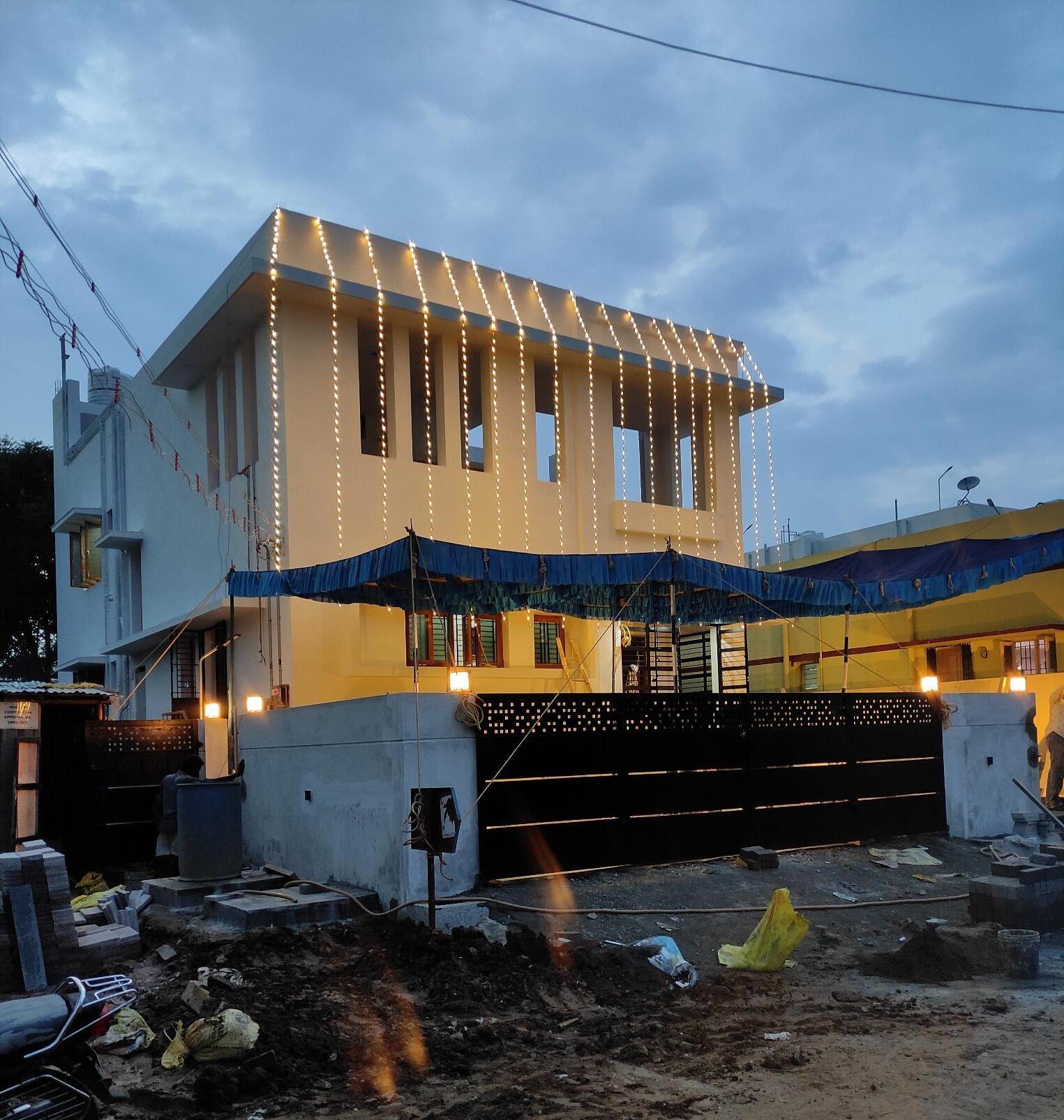


COMMERCIAL COMPLEX FOR MRS. SANDHYA MURALI
Karuppayurani, Madurai | 2025 | Ongoing
This elevation design for a G+2 building at a prominent location in Madurai, was a mission with a challenge for us. It was a budgetary project and we had to complete the design aspect of it, with only civil works with no extra ornamentation or decorations.
We opted for the Vertical fins with exposed brick cladding, in a rhythmic pattern along the façade of the building. Each floor was planned to house a separate commercial outlet and the name board designs, interior designs would be done as per the purpose of the outlet when it is planned to be opened. Other than that, the whole building was clothes in Pearl star Asian paint shade. Handrails were planned in a simple fashion, will sleek vertical rods running all along the front balcony.

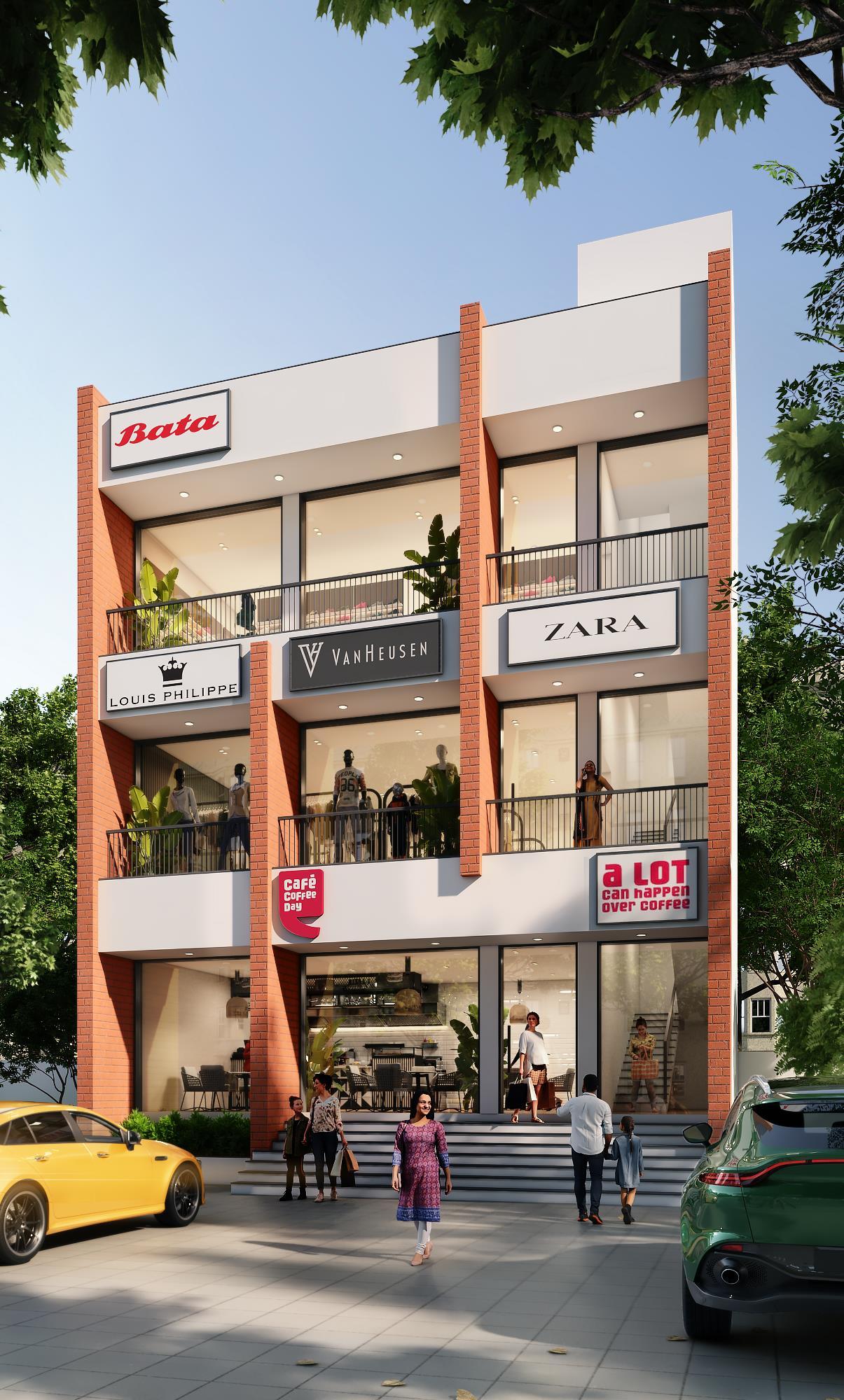
AKSITHA MARRIAGE HALL
Avaniyapuram, Madurai | 2025 | Ongoing
This elevation design for a S+3 building is adjacent to an existing marriage hall to the left of this structure. This a newer extension of the marriage hall groups planned to be executed on a larger scale. The stilt floor houses the circulation elements, with whole floor allocated to parking needs. The First floor & Mezzanine floor is the Marriage hall with double height spaces in the foyer and marriage stage & seating zones. Other utilitarian spaces are outlined along the other edges of the floor plate. Second floor houses the dining area with kitchen adjacent to it. As per the elevation design requirement for this building, we decided to go with a classical style of Elevation design, with elements that orchestrated to enhance the lengthy span and large scale of the building. Cornices, Pilasters, CNC designs with back lighting, many windows along the hall put together brought out a simple yet luxurious design for the marriage hall.

MR. ANAND KUMAR RESIDENCE
KK Nagar, Madurai | 2025 | Ongoing
The site originally housed 3 separate housing units organically built overtime in this pocket of land. Later, the existing structure was demolished and new G+2 single family residential home was proposed. Spatial planning is done with utmost care to achieve all of the client’s requirements in the project. Privacy, accessibility and inter connected spaces were one of the key concerns which has been addressed in this project.
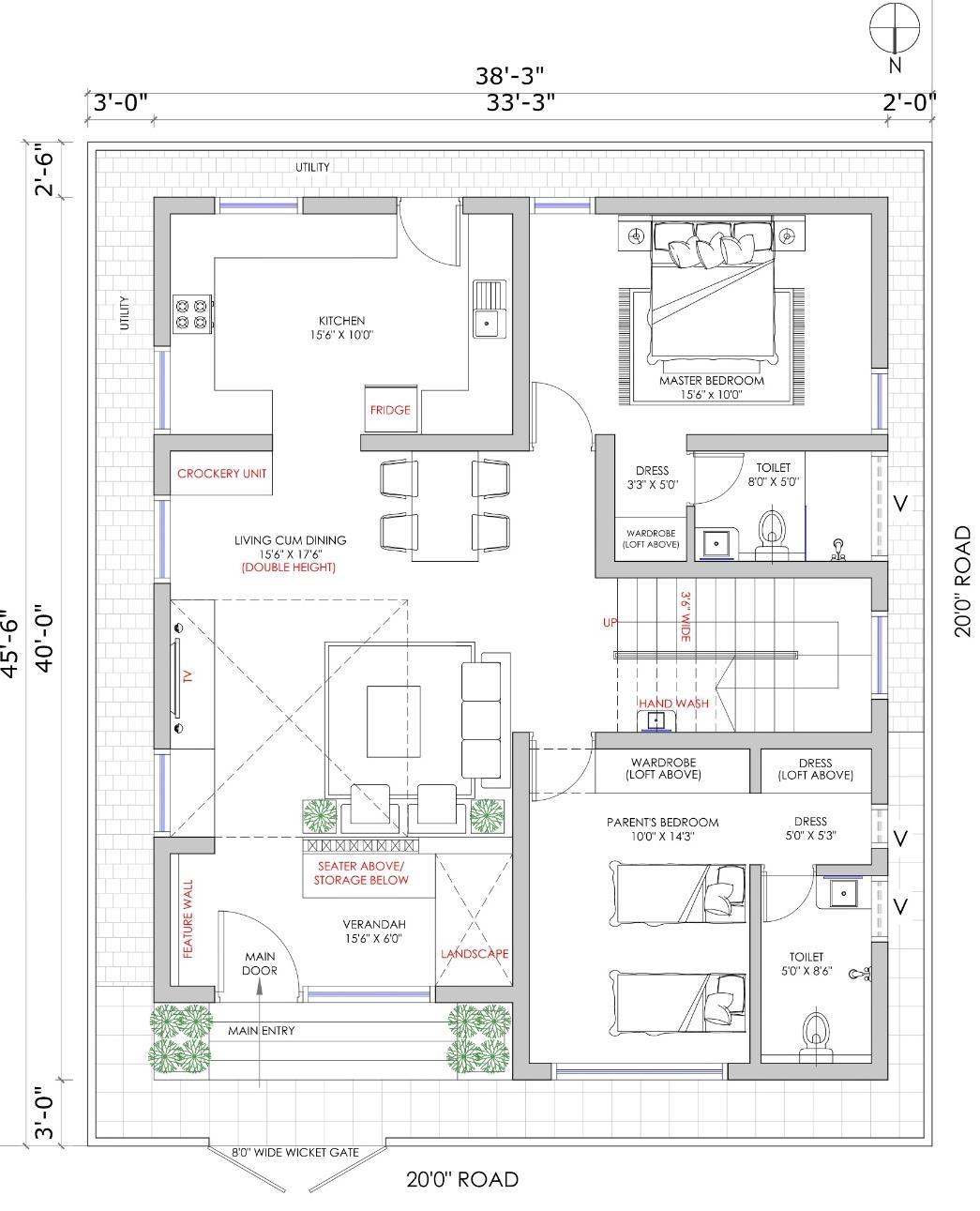
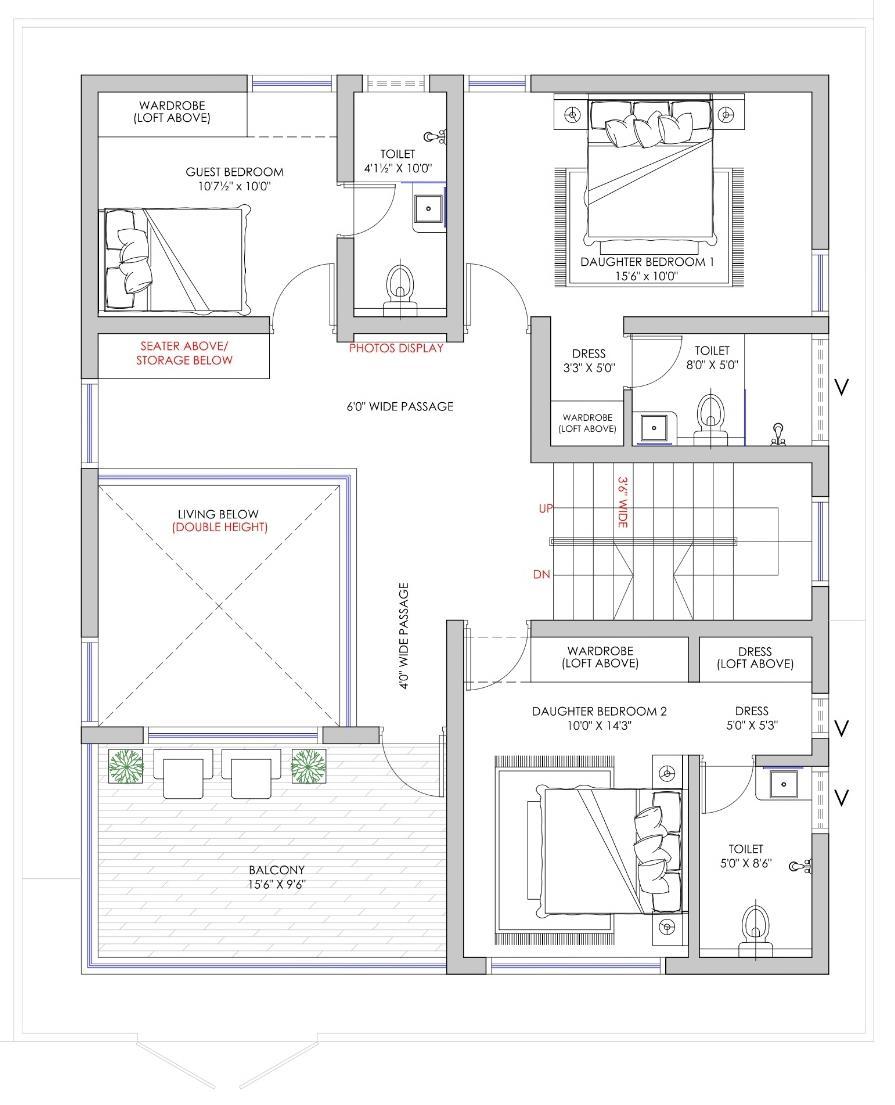


THANGAM MINI HALL
Karuppayurani, Madurai | 2024 | Completed
A party hall of 125 seats capacity planned along the Highway in the busiest roads of Madurai was quite a challenge for us. We had to consider the design to be visible, eye-catching to the passerby along the highway during both day and night.
We had to taken into account the Budget of the project, ease of maintenance and simple yet bold interior design of this hall.
Many iterations and discussions were done with respect to the lighting, elevation design and massing of the project. It’s bold design makes the structure stand out in its traditional context.
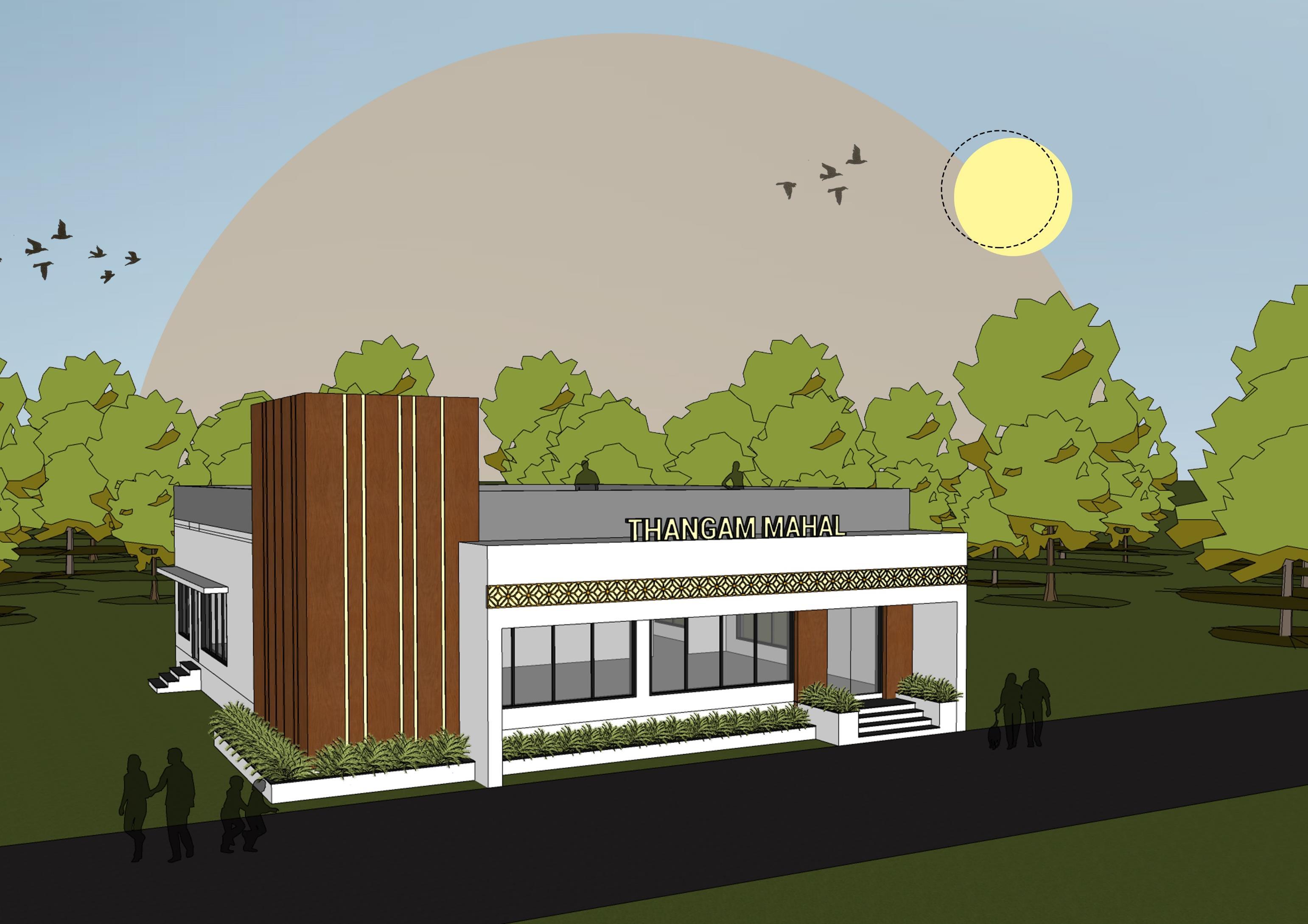
COMMERCIAL COMPLEX FOR MR. MALAICHAMY
Karuppayurani, Madurai | 2023 | Completed
This elevation design for a G+1 building with two separate floors for individual business outlets was a fun project to work on. The Elevation design is curated to be flexible to any type of businesses, whichever may take up this space in the future.
The site in located in a prime part of Madurai bustling with large floating crowds and has continuous movement of people and vehicles. The façade is mostly open, allowing better view to its interiors to attract customers.
Long profile light run along each floor, hence highlighting the length of the building. ACP is used along the Vertical Stairwell. Minimalistic usage of materials, bold design adds an aesthetic appeal to the building.

MS.ANUSHA RAMASAMY RESIDENCE
Hosur | 2021 | Completed
Elevation design for this Residence was a great learning experience. We experimented with various material applications for the Façade.
Balconies were designed with Jalis to provide privacy at the same time allow filtered lighting and Natural ventilation into the building.
The stairwell was covered with 3d panels in white color to make it stand out in more from the rest of building. Use of brick cladding paired with Texture paints, stone cladding gives a holistic feel to the design of the elevation.

MR. BALAJI RESIDENCE
Madurai |2024 | Ongoing
This Elevation design for a G+1 residence in dense neighborhood part of Madurai was done for Traditional and conservative family. They wanted a minimal design, with no compromise to functionality and safety, which we did achieve through this design.
Minimal use of materials, simple complimentary paints in combination with Texture paints, simple yet elegant grill design in the FF Balcony area, which slides open and closed as per need have been executed in this building.
Lots of space for gardening and Landscape for a varieties of plants, creepers, etc. have been provided to make this building exist more attuned with nature.

PHARMACEUTICAL COLLEGE
Kunnathur | 2024 | Ongoing
This elevation design was done for an ongoing educational institution, where the client was very specific with his material palette and overall outlook the building.
We worked on many options and iterations to refine the designs, with simple, bold design elements, considering the Structural limitations of the built space.
The brick cladding, with white borders highlighted the many large openings of the building. Few other similar design ideas were also discussed.

MR. MANGALA RAMASUBRAMANIAM RESIDENCE
Thoothukudi | 2024 | Ongoing
This elevation design was done for a G+2 Residential project in the seaside city of Tuticorin. The planning and structural design were planned prior by the Engineer already, with lots of thought to material management, fast construction and ease of execution.
This project demanded a simple and budgetary elevation design, with modern additions and enhancements to the structure. Use of mostly white paints, complimentary textures adorns the walls of building.
Balconies are partially shaded and semi open with the Provision of CNC designs in combination with MS Sections all along the front façade.
