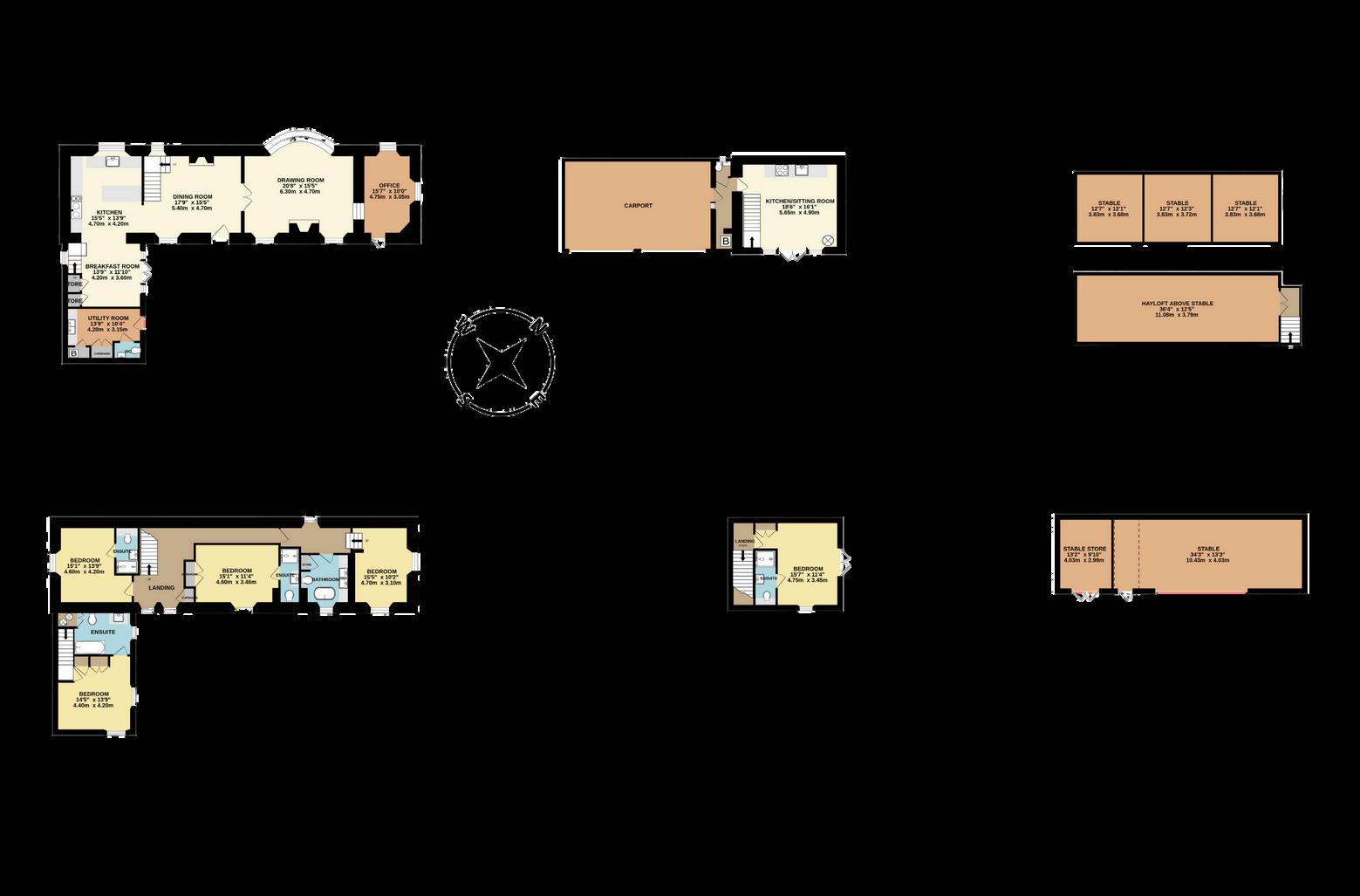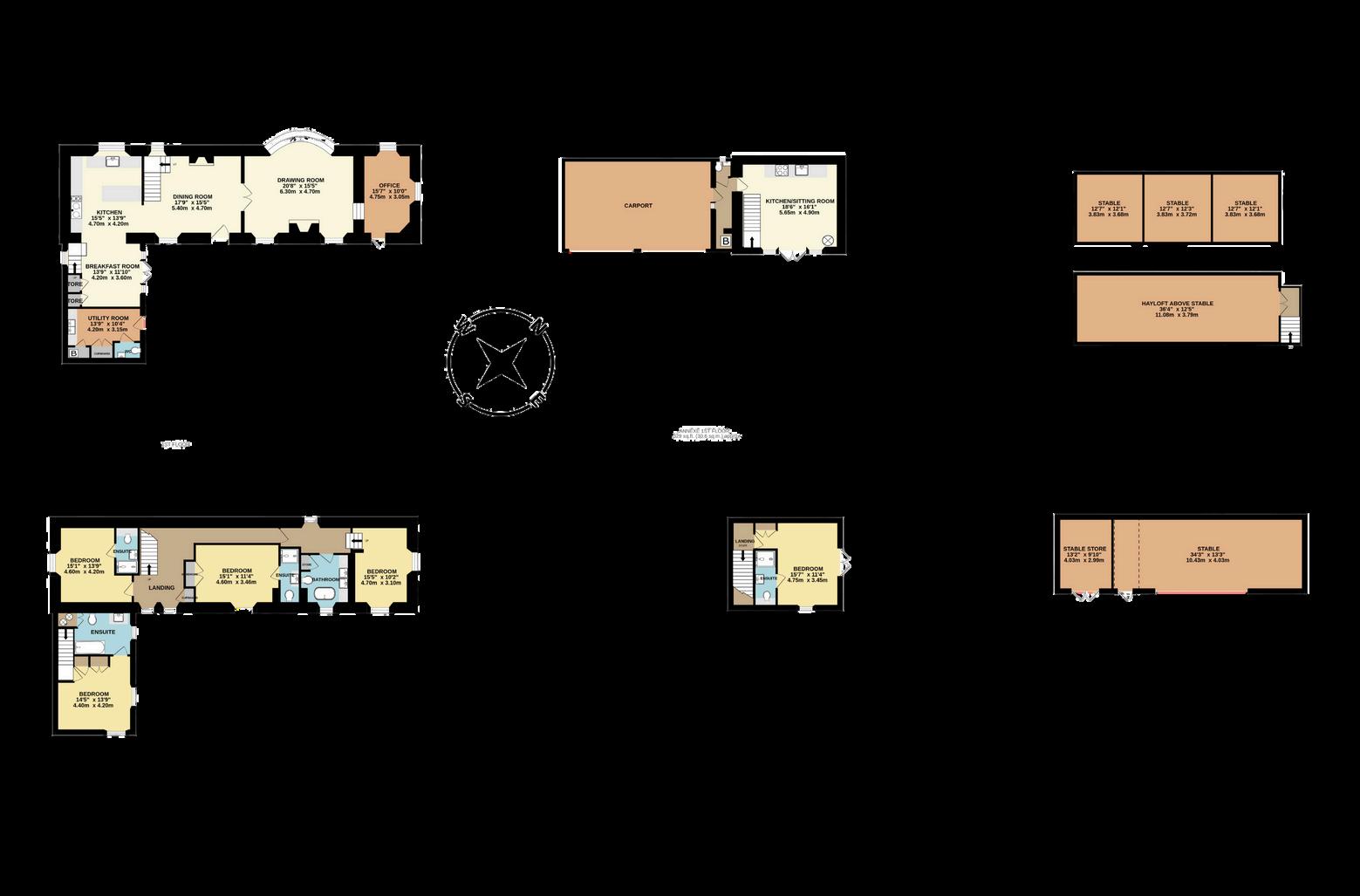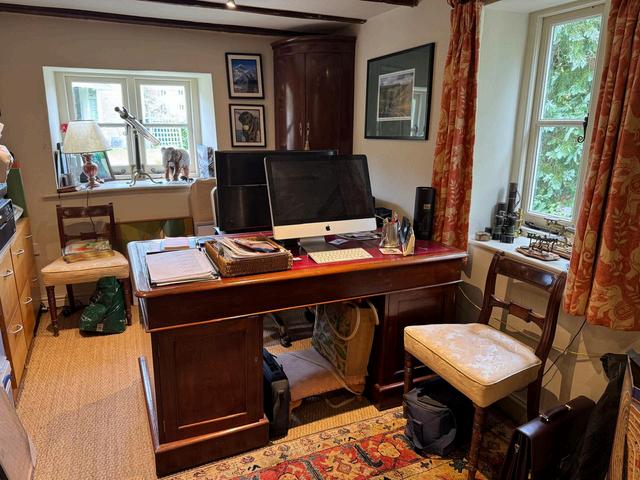

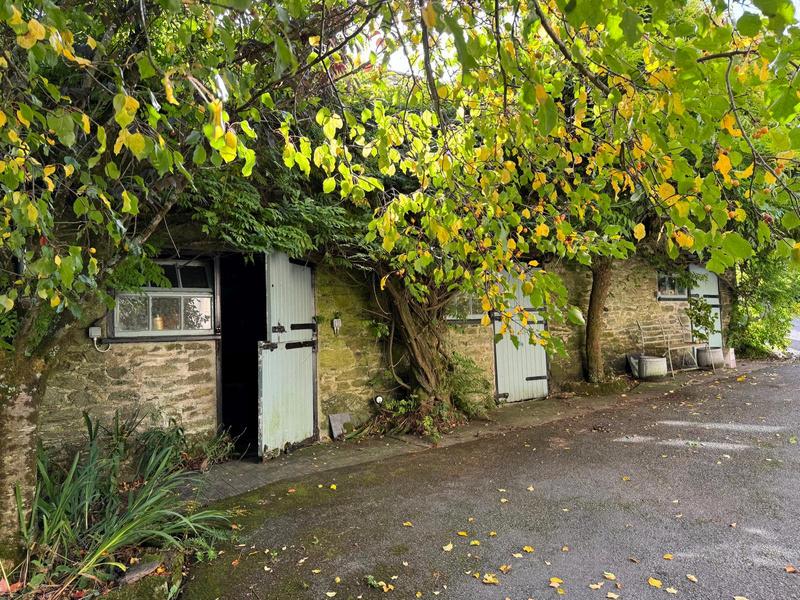
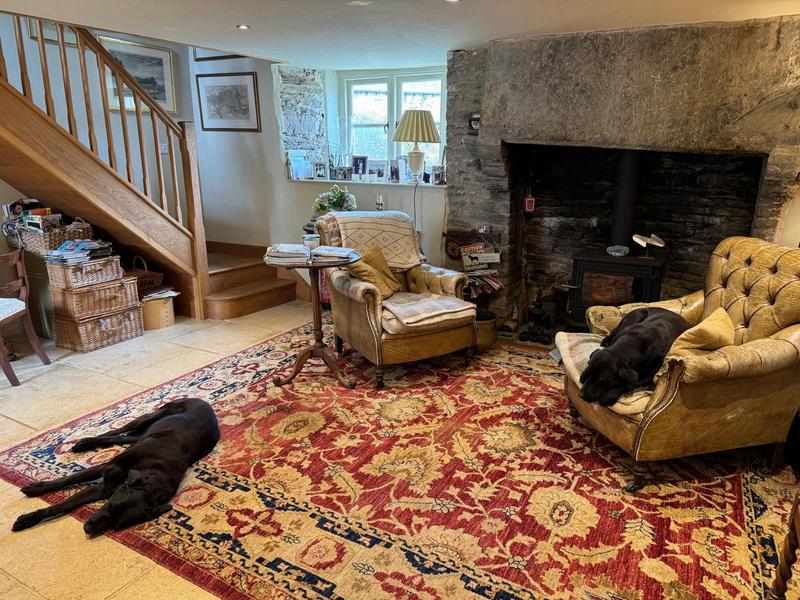
Inside, the stable doors open into a square reception hall with stone flooring throughout You are immediately struck by the magnificent stone inglenook fireplace, which forms the heart of the house, with its massive lintel and exposed stonework evoking the building’s medieval origins. Once the open hearth of the longhouse, it now houses a wood-burning stove, combining historic character with modern comfort
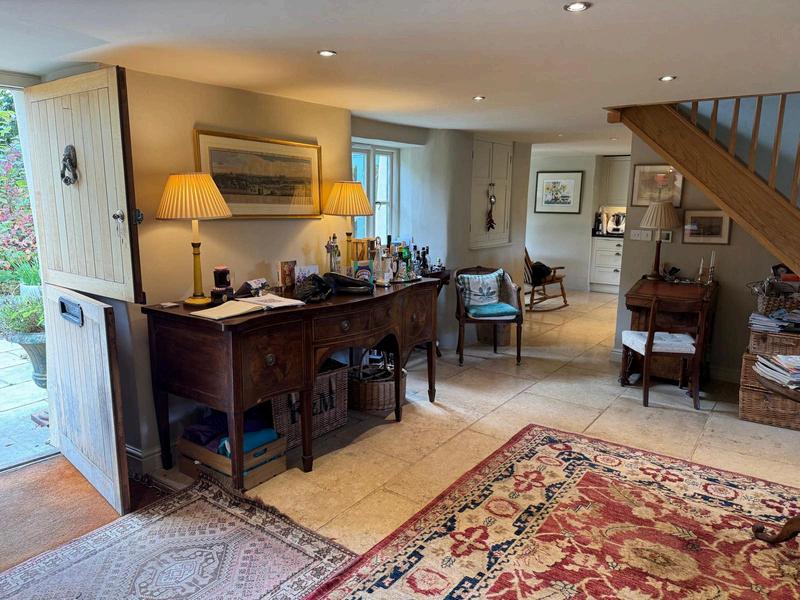

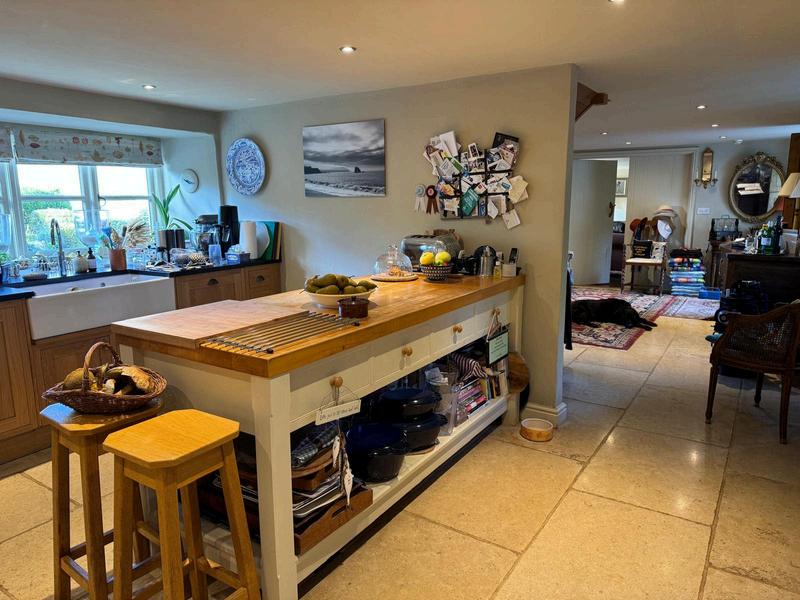
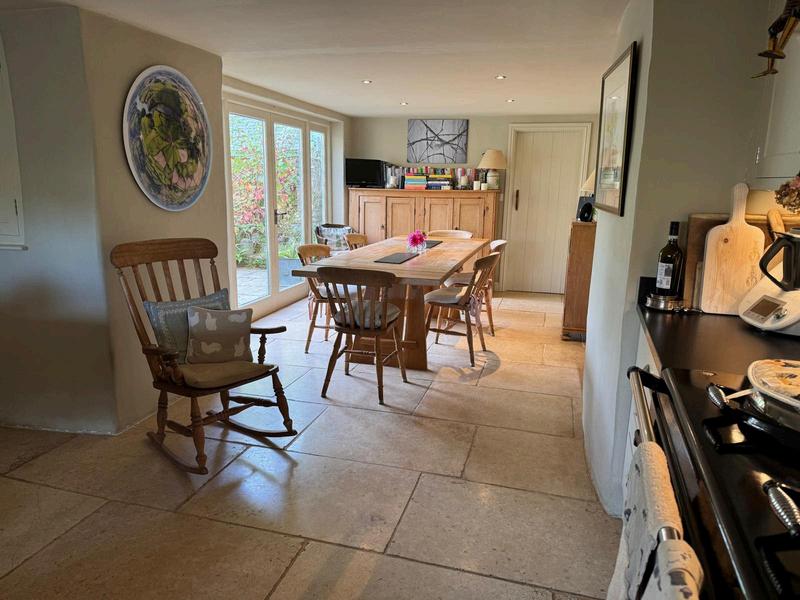
The adjoining dining area, filled with natural light, has French doors that open directly onto the patio, perfect for enjoying coffee in the morning sun or summer meals outside. Beyond, a large utility and boot room provides a wonderfully practical space for laundry, coats and muddy boots, while a traditional back stairway leads to a double bedroom with en-suite shower room on the first floor
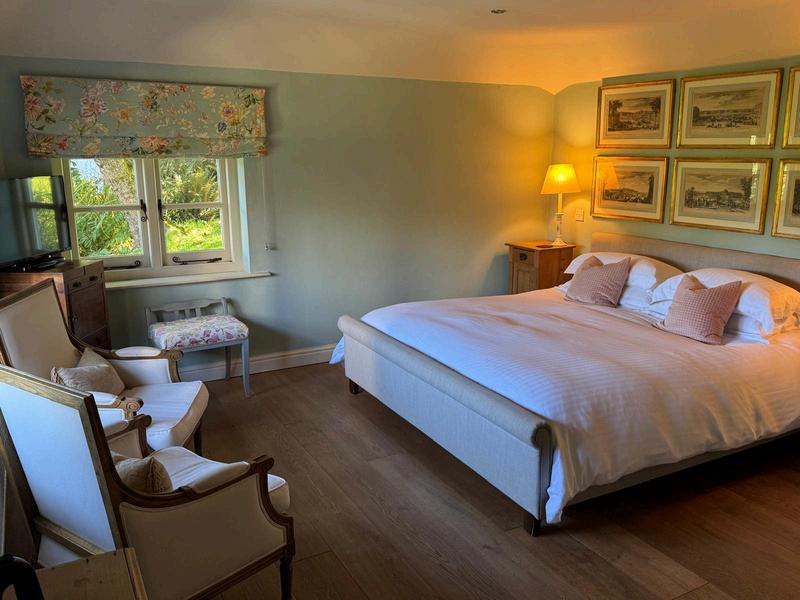
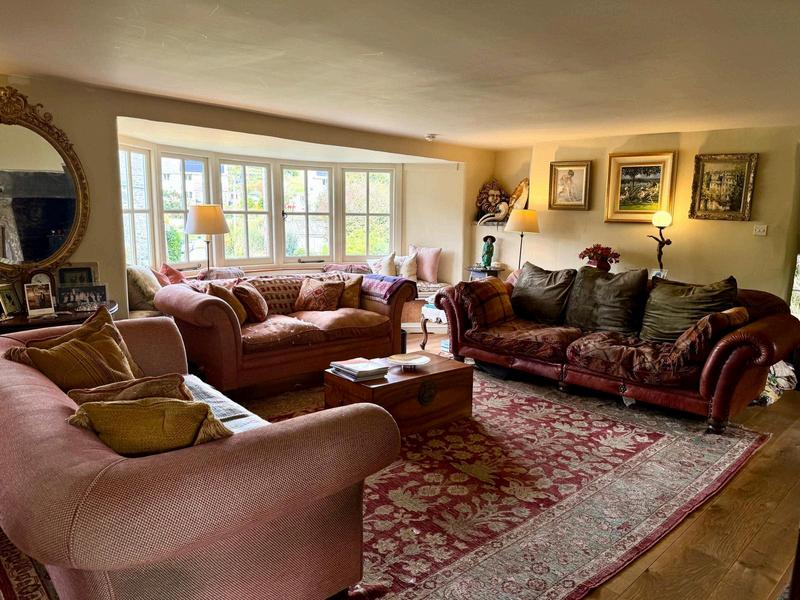
The drawing room is a wonderfully inviting space, with oak flooring and a distinctive curved window with seating below overlooking the water Natural light pours in here, framing the ever-changing waterside views. At its heart stands another striking feature - a stone inglenook fireplace with a huge lintel beam and wood-burning stove, anchoring the room with historic presence Exposed stonework and the slightly irregular lines of the chimney breast hint at the farmhouse’s medieval origins, while traditional details such as antique furniture and rich rugs make the space feel both elegant and homely. Steps lead down to a study with a door opening directly onto the garden.


Upstairs are three additional well-proportioned double bedrooms, each with its own en-suite, offering both comfort and privacy The rooms are full of character, with exposed beams and subtle quirks that reflect the farmhouse’s long history. One bedroom is particularly memorable, reached by passing through a dressing area and down a short flight of steps, where the original window has been preserved to frame a view over the pretty courtyard below a timeless feature that connects the room back to the house’s origins

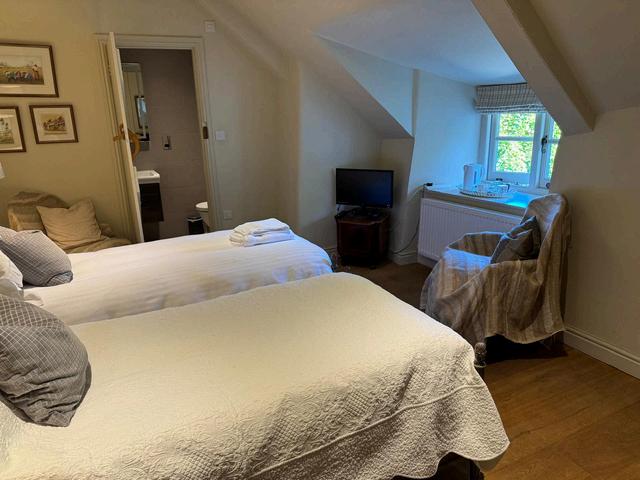
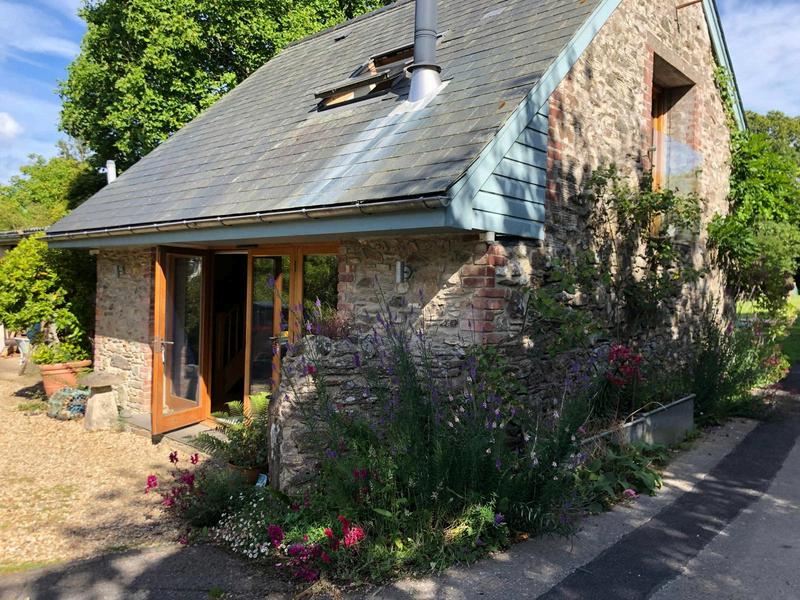
The Shippen is a beautifully converted one-bedroom annexe, full of character and natural light Built in stone with oak-framed details, it blends rustic charm with modern comfort.
On the ground floor, an open-plan living space combines a stylish fitted kitchen, dining area and sitting room, with French doors opening directly onto the courtyard The interior is finished with oak floors and a contemporary, uncluttered style, making it an inviting retreat
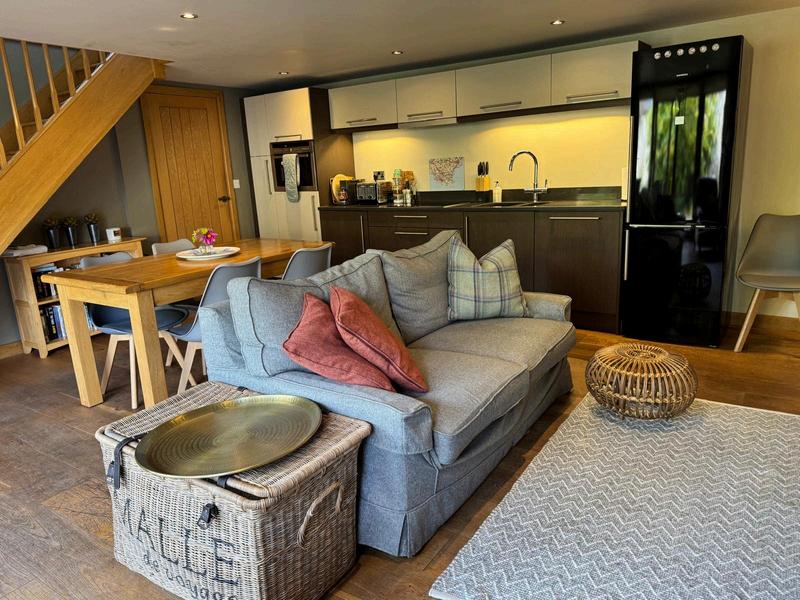


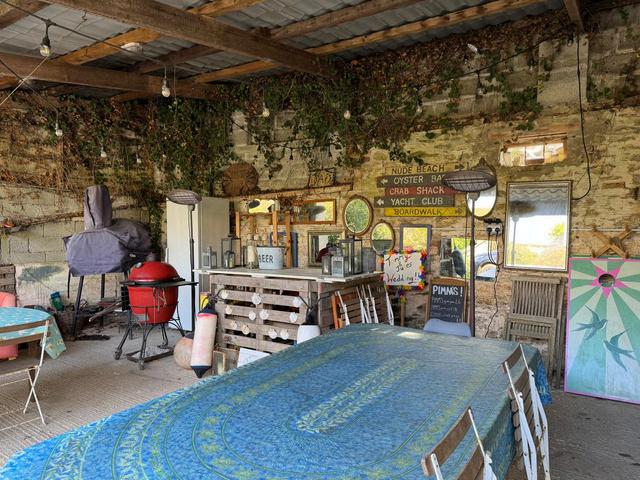

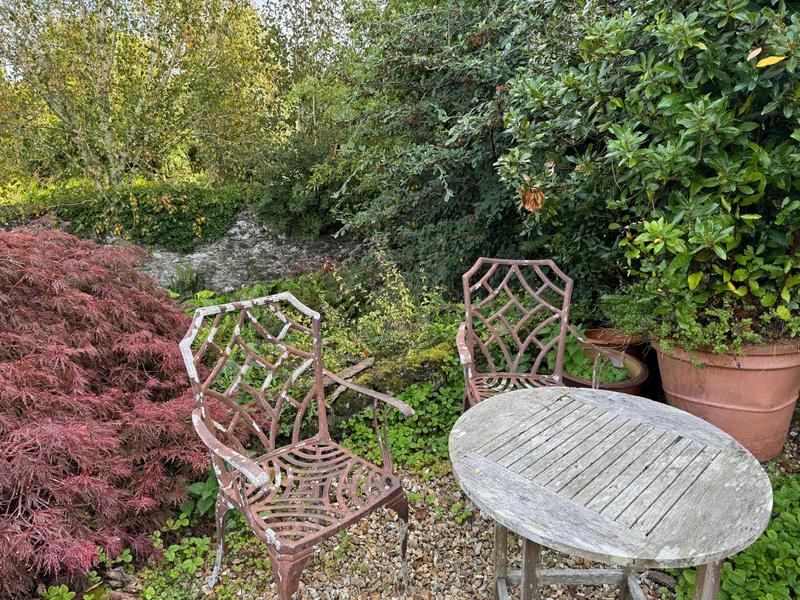
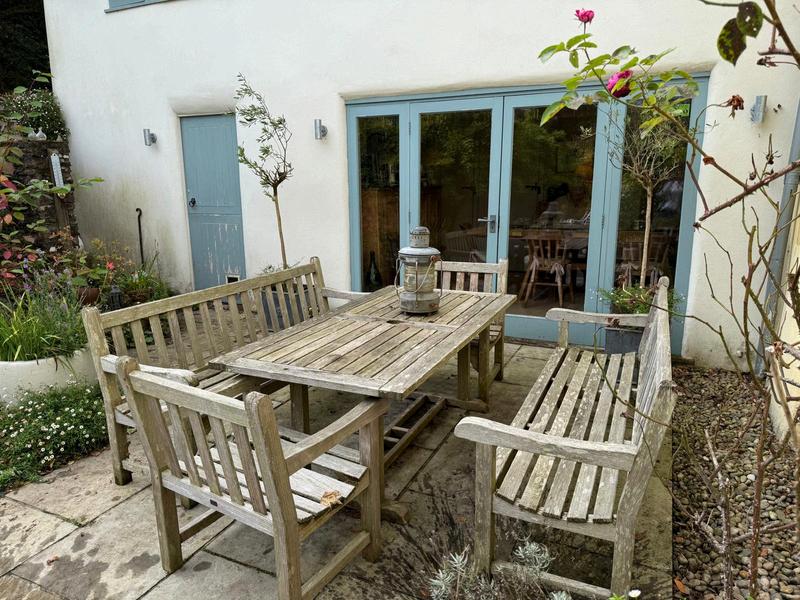

Tucked away at the head of a tidal creek, South Pool is one of the South Hams’ most enchanting villages With its pretty lanes, historic church and thriving community spirit, it has all the hallmarks of a quintessential Devon setting. The much-loved Millbrook Inn sits at its heart, drawing locals and visitors alike with excellent food and a welcoming atmosphere, while the small village sailing club makes the most of the tidal waters right on the doorstep
From the creek, there is direct access by water into the Salcombe Estuary, making South Pool especially popular with boating enthusiasts A short paddle or boat trip links easily to East Portlemouth and across to Salcombe, with its vibrant harbour, boutiques, restaurants and sandy beaches
By road, South Pool is conveniently positioned for Kingsbridge (approximately 6 miles), the market town offering a wide range of shops, schools and amenities The scenic coastal town of Dartmouth is also within easy reach, offering its celebrated waterfront, marinas and galleries, as well as access to the River Dart and beyond.
Altogether, South Pool combines the peace of a traditional village with enviable access to some of the South Hams’ most sought-after destinations, both by land and by water.

