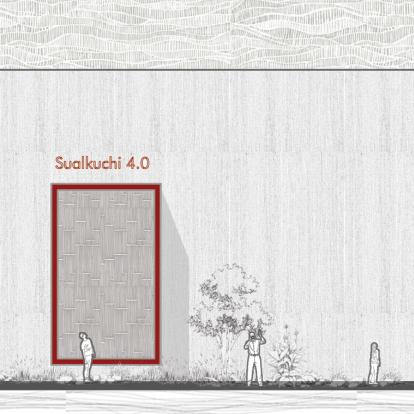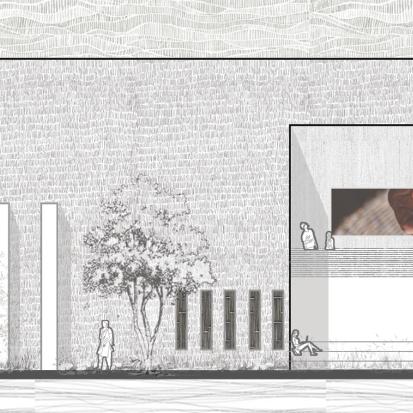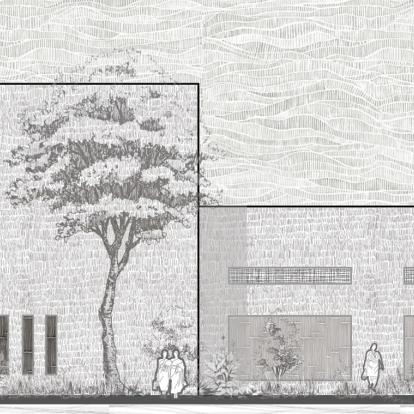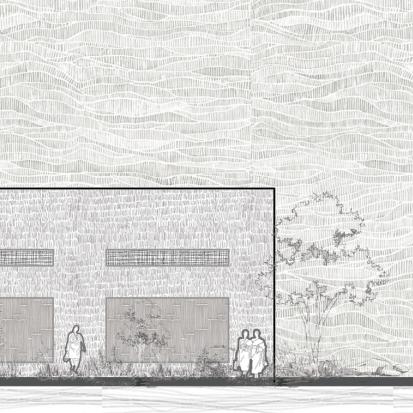SAMRUDDHI MITTAL
for JUNIOR ARCHITECT position
Selected Works
2019-2024







Selected Works
2019-2024






Dedicated to Sustainable architecture, I am an aspiring architect crafting environmentally conscious solutions through thorough research. With a keen eye for detail, I ensure integration of sustainable principles from conception to completion, I strive to create spaces that inspire and also contribute positively to a greener future.

Autocad
Photoshop
Revit
Rhino3D
Sketchup
Climate Consultant
Design Builder
Qgis
lidar 3D
Sketching
Hand Drafting
Education
Kendriya Vidhyalaya V.E.S.C.O.A
Experience
Kirtida Unwalla Architects internship
Languages
English
Hindi
Contact
+91 9324741477
samruddhi_mittal
samruddhi.mittal@ves.ac.in
O Grade in Thesis
4 Months


Linearity
Contrasting Massing
Modular Overlaps
Public Spaces








Open Plans

Voids And Corners
Playful Shadows
Inclusive Public Spaces















Critical regionalism is an architectural concept that seeks to balance local needs and capabilities with the progressive lessons of modernisation.
Critical regionalism has been an inuential architectural approach in postcolonial Indian architecture.
Even before the term was coined in the 1 9 8 0 s , a r c h i t e c t s i n I n d i a h a d subconsciously begun pursuing the ideas of critical regionalism in designing their buildings.
Critical regionalism differs from regionalism in a way that it does not resort to blind use of vernacular.
Navi Mumbai as designed and planned by Ar Charles Correa has a signicant architectural character .
Huge Rain Trees covering entire playgrounds create a sense of enclosure with large volumes.
Site being at a inter-sector Node, Ustav Chowk gives us an opportunity to design an inclusive green corridor which becomes a multi-use plaza accessible to public .








the
Assam was also known as the ‘Kosh-Karangam’ or the ‘Kosh-Karanbhumi’

Sustainable Sericulture
Architectural Landscape
Ecologically Sensitive
Climate Responsive materials
Community weaving
Knowledege Systems
Experience Connection
AI Generative Architecture
Tensile Structures
Texture
Entrepreuneurship
Rural Working Spaces
Preservation of techniques
Identity Building

The idea of weaving the modules together originated from the idea of a cloth being woven together by a weaver, where each module - pattern represents a different program hence a different processes of Muga Sericulture.
Creating an identity for the project by referencing the village lifestyle.

this design reects on the site boundary and tries to zone out the buildings by axes created by the siteproleandtopography.

• this approach was selected to reference the use of same patterns but creating different visuals as in the nished product of Muga. sericulture
• the quaint rural setting of the site allows us to explore minimal interventions and create a soothing pleasant environment which reelect the calmness of identity of ASSAM.
the site topography creates a valley and the context makes the topography into a spine which allows the design to be radial following the contours .

• the massing can be kept low rise and voids like
• niches can designed as per human scale for sitting together,
• spaces for festival celebration,
• narrow lanes leading to a bigger court.
• slopping roofs as an identity
• use of locally available materials
series of water boidies creating a spine and the buidlings can be radial placed allong a large radius along the contours.


Topography indicating a valley converging in the site gave the idea of a SPINE

The SPINE formed due to site prole was used as a common central design element allowing people to corss the wall to reach differnet programs.

• the central wall could become a point of engagement of people and build,
• wall acould become -
• amphitheatre
• ornamental rain water drain
• perforated wall
• rubble wall (play of materials)




this design reects on the site boundary and tries to zone out the buildings by axes created by the site proleandtopography.

The SPINE formed due to site prole was used as a common central design element allowing people to corss the wall to reach differnet programs.

• the central wall could become a point of engagement of people and build,
• wall acould become -
• amphitheatre
• ornamental rain water drain
• perforated wall
• rubble wall (play of materials)

• the creation of central water body in the design allows us to explore various ways of engagement of people with water.
• Pleasant sounds effects,
• physical engagement
• visual engagement

design of fenestration started leading to welcoming people in the lobby with a perforated visual of the sericulture farm.

the perforation In the facade can be achieved using taller ns as a design element.

the design has started become like a bridge connecting different spaces allowing people to walk around the sericulture farm at en elevated level.

the security and control over the farms become an important concern over here after studying the site in diffrent seasons and possibilities of threats, the farm was zoned on the south-estern edge of the site so as to retain the soil during heavy stormwater owin rainy seasons.
Courtyards were created for maintaining a visual connect with the farm at all times of circulation
This allowed to the design to become a breathable design.

ADROWIDE10m ADROWIDE12m

SECONDARYROAD

Historically, the North East Stated of India had been geographically isolated, which has led to the preservation of unique indigenous cultures, including traditional Ahimsa (Non-Voilent )Silk, Ecologically sensitive lifestyle, etc
In this dissertation we are attempting to understand the signicance, current conditions and requirements of the weavers and sericulturists to provide a better quality of life while preserving their sustainable and ecologically sensitive lifestyle.















Chembur Naka, Mumbai
TOD, or transit-oriented development, means integrated urban places designed to bring people, activities, buildings, and public space together, with easy walking and cycling connection between them and near-excellent transit service to the rest of the city
Our aim was to mitigating the levels of pollution(sound, air) using passive form development strategies, while focussing on increasing legibility in the city context.
Cascading Terraces, Organic Facades allows us to create a legible neighborhood, from each point you get to see a new surface which fades away









A case of Surat
The capacity and related capabilities of urban communities to plan for. anticipate negative shocks, including long-term stresses, to their economies, reallocate and mobilize resources to withstand those shocks. recover from the shocks, and rebuild at least to pre-crisis levels, while placing their economies on the path to sustainable economic development and simultaneously strengthening their capacitytodealwithanyfutureshocks.
Urban areas around the world are constantly facing various economic challenges, from economic downturns to natural disasters. Building economic resilience in cities has become crucial to ensure their sustainable development and growth. Surat, a thriving city in the western Indian state of Gujarat, has demonstrated remarkable urban economic resilience over the years. This essay explores the factorscontributingtoSurat'seconomicresilienceanditssignicance.
Ascitiesbecomerecognisedastheenginesofeconomicgrowth,theirsignicance forthepeaceandprogressofeverynationhasbecomemoreandmoreevident.In Surat, the 9th largest city in India, and blessed with an exceptionally high level of civic commitment, Surat Municipal Corporation has been pursuing sustainable technology, practices, and programs for more than a decade to maintain and enhance the quality and availability of the civic services that are dependent on accesstothesecriticalnaturalresources.
FactorsContributingtoUrbanEconomicResilienceinSurat:
• Diversied Economy: Surat boasts a diversied economy with key sectors such as textiles, diamond polishing, and petrochemicals. This diversity has allowed the city to weather economic uctuations in individual sectors by relyingonthestrengthofothers.
• Entrepreneurship Culture: Surat has a strong tradition of entrepreneurship, with many SMEs driving its economic growth. The city's entrepreneurs are known for their adaptability and innovation, which are essential qualities for resilience.
• Infrastructure Development: Surat has made signicant investments in infrastructure development, including transportation, communication, and utilities.
• Government Initiatives: The local government has played a pivotal role in fostering economic resilience by implementing policies that support businesses, provide incentives for investment, and streamline bureaucratic processes
SignicanceofSurat'sEconomicResilience:
• Economic Stability: The city's ability to withstand economic shocks ensures stability, attracting investments and creating a favourable business environment.
• JobCreation:Aresilienteconomyresultsinthecreationofjobopportunities, reducingunemploymentandimprovingthelivingstandardsofitsresidents.
• Sustainable Growth: Surat's resilience contributes to sustainable economic growth,reducingtheriskofstagnationordecline.
• Role Model: Surat serves as a role model for other cities looking to enhance their economic resilience. Its success story can inspire and guide urban plannersandpolicymakersworldwide
• Application of Bauhaus Philosophy in Urban Design for Economic Resilience
• Sustainable Architecture: Bauhaus principles align with sustainable architecture, promoting functionality and efciency. Bauhaus-inspired urban design can reduce resource consumption and operating costs, thereby bolstering economic resilience through minimized utility expenses and environmentalimpacts.
• Smart Infrastructure: Applying this concept to urban design results in smart cities with efcient infrastructure, including intelligent transportation systems, data-driven governance, and digital platforms for economic activities.
• Cultural Expression and Identity: Urban spaces designed with cultural expression and identity in mind stimulate creative industries, tourism, and cultural exchanges, diversifying the economic base and contributing to economicresilience.
Conclusion:
Surat's urban economic resilience can be attributed to its diversied economy, entrepreneurship culture, infrastructure development, disaster preparedness, and government initiatives. This resilience has not only helped the city overcome various challenges but also positioned it as a beacon of success for other urban centers striving for economic stability and growth. By continuing to nurture these factors,Suratcanlookforwardtoaprosperousandresilientfuture.
Thesis
Chandigarh 2023 Study Tour

Screened Porches and Patios can Provide passive comfort cooling by ventilation in warm weather and can prevent insect problems

Use open interior to promote natural cross ventilation, or use louvered doors.
To study thermal comfort in terms of humidity by comparing passive strategies to enhance natural ventilation in Sualkuchi, Assam.
Samruddhi Mittal* 1
Final Year B.Arch Vivekanand Education Society's College of Architecture, Mumbai. * 2
ABSTRACT
The research focuses on studying the climatic context of the selected site for the architectural program in terms of its humidity, wind direction and speed, sun radiation and topography. After understanding the factors affecting the thermal comfort of people using these programs will be calculated through multiple modules on the parameter of natural ventilation, daylight, heat gain, and humidity.
The selected area for the study is set in Sualkuchi, Assam. Studies focussing on thermal comfort become essential here due to the warm and humid climatic conditions of site. Humidity is a concern for the research because of multiple factors being created on site.
Passive strategies such as enhanced natural ventilation, shading of spaces, multiple courtyards, vegetation are used to enhance the thermal comfort of the spaces.
The focus is on understanding and comparing passive strategies involving natural ventilation, architectural form, and materials as means to mitigate the challenges posed by humidity. The architectural landscape of Sualkuchi, needs solutions that align with the community's cultural and socio-economic context. By identifying effective passive strategies, this research aims to enhance thermal comfort, alleviate adverse climatic effects on silk production, and ultimately improve the overall quality of life for the resilient silk weaving community in Sualkuchi.
This research uses simulations in Design Builder software, along with insights from Climate Consultant and existing research papers, to develop strategies which will make buildings thermally comfortable in the humid climate of the selected site. The ndings help in modifying the design to create the apt strategy to make thermally comfortable spaces in humid regions.
Keywords - Relative Humidity, Natural Ventilation, Passive Strategies, Thermal Comfort, Assam, Architecture











The foundational concepts of the new city were given forth by Pandit Jawaharlal Nehru, the rst Prime Minister of Independent India, when he declared, "Let this be a new town, symbolic of freedom of India unfettered by the traditions of the past..... expressions of the nation's faith in the future." Nehru's vision gave birth to the metropolis.


“ The city of Chandigarh is planned to human scale, it puts us in touch with the innite cosmos and nature. It provides us with places and buildings for all human activities by which the citizen can live a full and harmonious life. Here the radiance of nature and heart are within our reach. “
Ÿ To study the History and Theories behind the design of Chandigarh city
Ÿ To understand the key principles of sustainable urban design and analyze existing framework for sustainable design of the city
Ÿ To analyze land use, urban form and ecological balance.
Ÿ To access the water management strategies, transportation facilities, and accessibility
Ÿ To analyze to social context of Chandigarh in terms of economic resilience, social equity and governance, public services and peoples participatory processes.









Urban Design Analysis of Chandigarh City from the perspective of its continuity of sustainable values.
Ÿ What were the concept of sustainable values at theinceptionofthecity?
Ÿ How are these initial sustainable values continuedintoday’stimes?
Ÿ What kind of adversely is the Sukhna lake caused
Ÿ How is Sukhna lake adapting to the increased consumption of the city ? if not then what are the alternative initiatives taken by the city to managetheneeds?
Ÿ How is the dumping ground assigned in sector affecting the services and transport issues in city?
Ÿ Are the green lungs still functioning like green lungs and active pockets of the city that they wereinitiallydesignedfor?
Ÿ The sectors were initially conceptualized and designed to be self sufcient, how have they performed over the years and adapted to the everygrowingneedsandwantsofthecitizens?
Chandigarh 2023 Study Tour

Chandigarh, renowned for its innovative urban design, embodies sustainable principles in city planning. Conceived by Le Corbusier in the 1950s, the city prioritizes functionality, green spaces, and efcient infrastructure. Its grid layout promotes walkability and minimizes trafc congestion, fostering a sense of community Ample green belts and parks enhance environmental sustainability and resident well-being. The city's commitment to solar energy aligns with modern eco-friendly practices.
Looking ahead, Chandigarh's future lies in evolving its sustainable ethos. Embracing smart technologies for energy efciency, waste management, and transportation will be pivotal. A focus on mixed land-use and affordable housing can enhance inclusivity. Preserving the city's architectural heritage while adapting to contemporary needs will be crucial for Chandigarh's continued success as a model of sustainable urban living Balancing growth with environmental stewardship remains central to shaping Chandigarh's resilient and sustainable urban future.













Delhi Urban Art Commission


The area under study is that which fallswithin the fortication (line of fortication)built by Shah Jahan in the construction of the city of Shahjahanabad.



The entire area can be divided into distinct interest zones based on different architectural styles of monuments and havelis; these can be developed as tourist destinations. The streets and squares have the potential to be developed as public spaces. Private courtyards could also be innovatively usedk for public purposes








 Ar. Abha Narain Lambah
Ar. G Shankar
Ar. Abha Narain Lambah
Ar. G Shankar







samruddhi.mittal@ves.ac.in samruddhi_mittal
