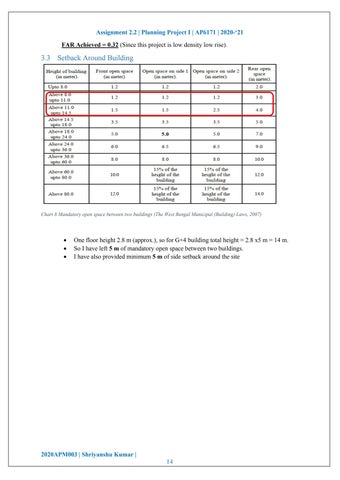Assignment 2.2 | Planning Project I | AP6171 | 2020-‘21 FAR Achieved = 0.32 (Since this project is low density low rise).
3.3 Setback Around Building
Chart 8 Mandatory open space between two buildings (The West Bengal Municipal (Building) Laws, 2007)
One floor height 2.8 m (approx.), so for G+4 building total height = 2.8 x5 m = 14 m. So I have left 5 m of mandatory open space between two buildings. I have also provided minimum 5 m of side setback around the site
2020APM003 | Shriyanshu Kumar | 14


