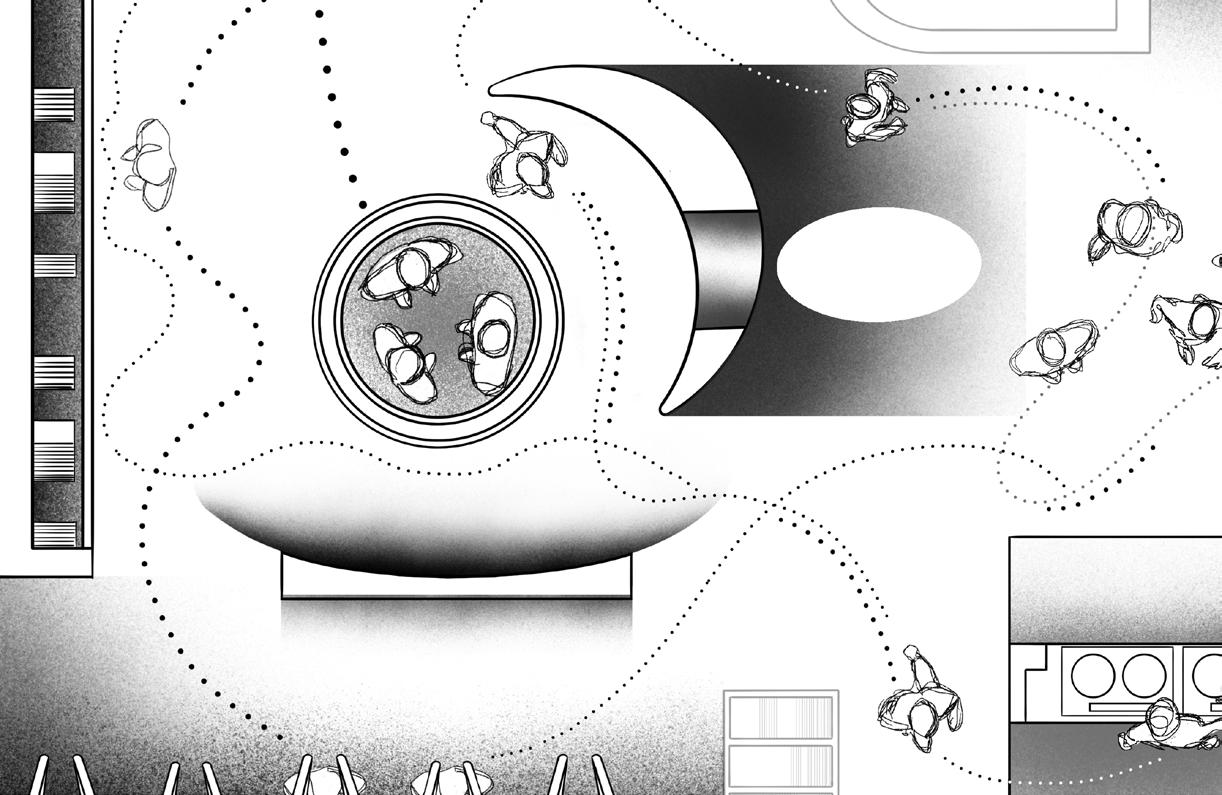

Portfo o
SHERRY LI
2025 WORK SAMPLE
NeuroHorizon:
Bridging Individuals Through Movement
10010 North Torrey Pines Road, La Jolla, California, 92037
Nara Teahouse
110 Prince St, New York, NY 10012
Linking the Community:
An Immersive Experience on Canal Street
415 Broadway, New York, NY 10013
AND: Community Kitchen and Youth Hostel
58 Ludlow St, New York, NY 10002
Rejuvenating Macau:
Rooftop Art in the UNESCO-listed Historic Centre 11 Tv. do Roquete, Macau
Lone Bird: Handmade Ceramic Tableware and Plant Potter

NeuroHorizon: Bridging Individuals Through Movement
10010 North Torrey Pines Road, La Jolla, California, 92037
Spring 2024 Design Studio 4
Instructor: Victor Dadras
Partner: Irene Kwon
At the core of this project is the understanding that movement plays a vital role in stimulating brain development and strengthening neural connections, ultimately enriching human interaction and cognitive function by incorporating the rhythms of our natural surroundings, such as the daily journey of the sun, into the interior spaces, aiming to create a harmonious connection between human bodies and the sun.
Beyond the end, a new horizon.
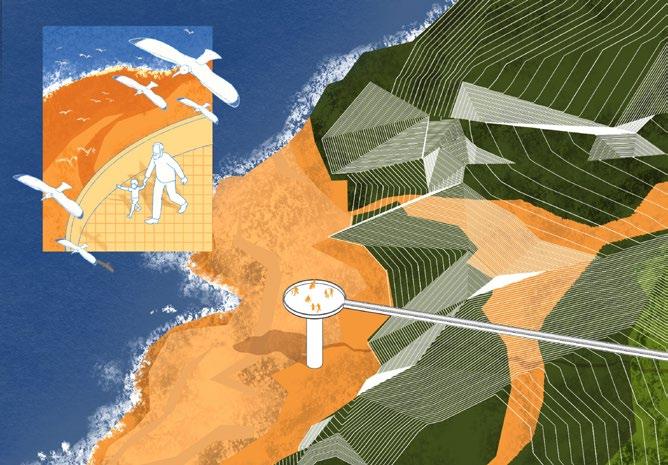
The boardwalk culminates in a tranquil open space, designed for quiet contemplation and unobstructed views of the Pacific Ocean. This serene spot encourages visitors to connect with nature, fostering deep reflection and renewal.
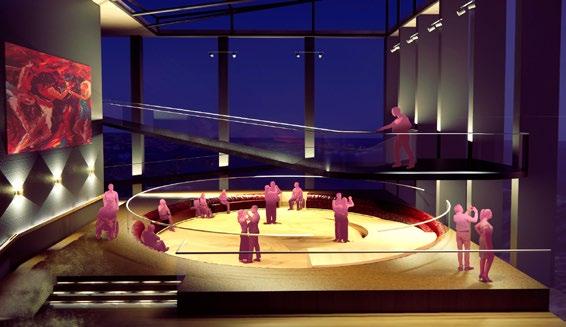
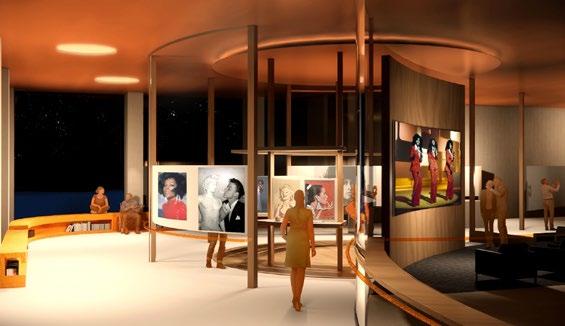
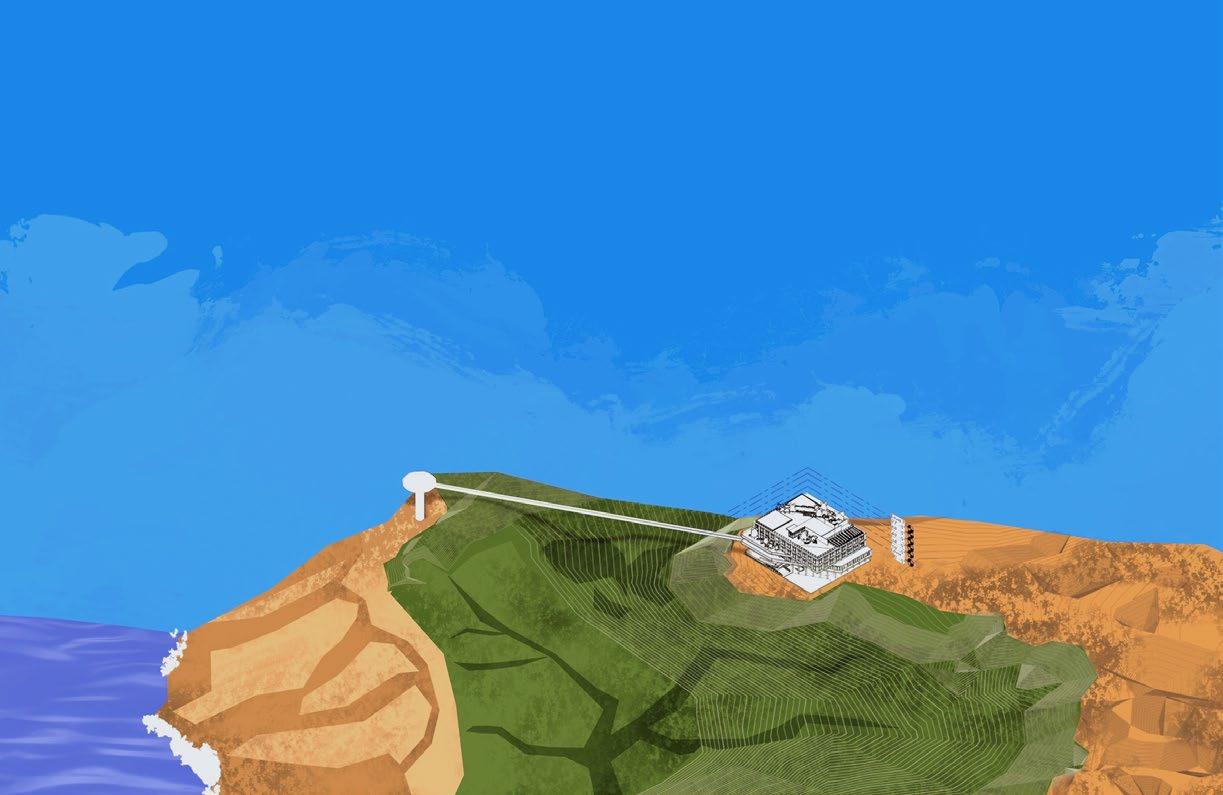
By designing spaces that allow for the observance and appreciation of the sun's movement, the project offers a shared experience that bridges generational gaps.
Third Floor Ball Room at Night


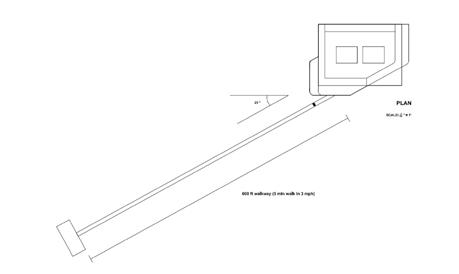

500 ft Boardwalk (5 min walk in 3 mph)
Initial Sketch of Building Elevation
Physical Model Exploring Building's Relationship with its Surroundings
L2 PLAN SCALE: 1/8" = 1'
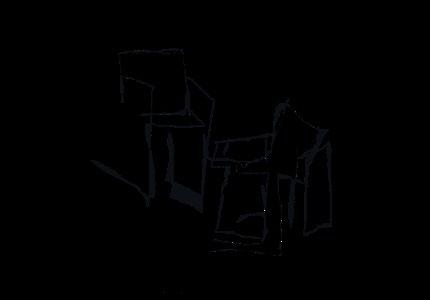
Nara Teahouse: Where Urban Life and Serenity Embrace in Soho
110 Prince St, New York, NY 10012
Fall 2022 Design Studio 1 Instructor: Nina Freedman
A harmonious blend of residential and retail space design, where the owners of the tea house both live and work, creating an inviting atmosphere that seamlessly intertwines their daily lives with the warmth and charm of their craft.
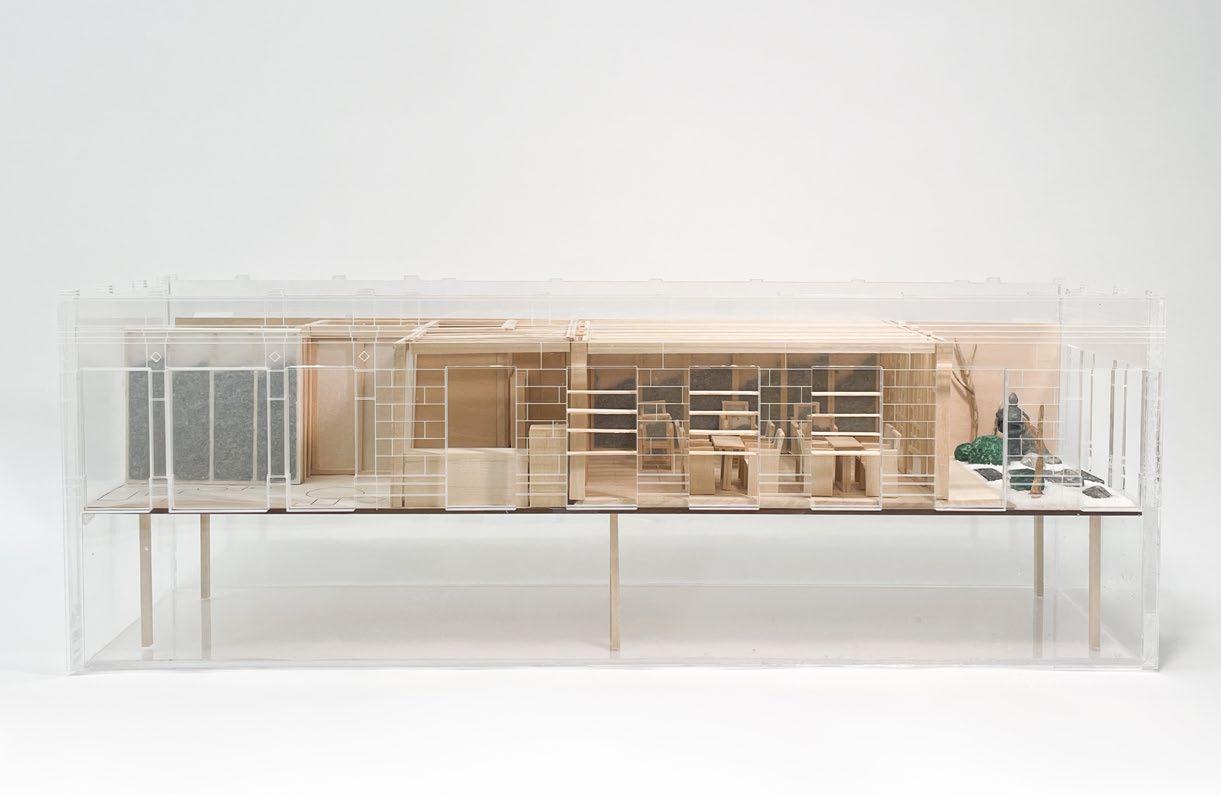
Physical Model in 1'-0"=1/4" Scale
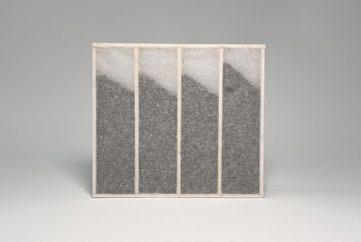
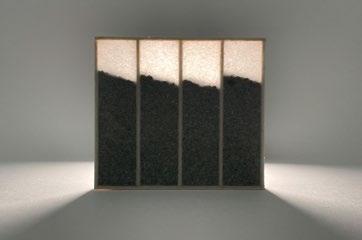
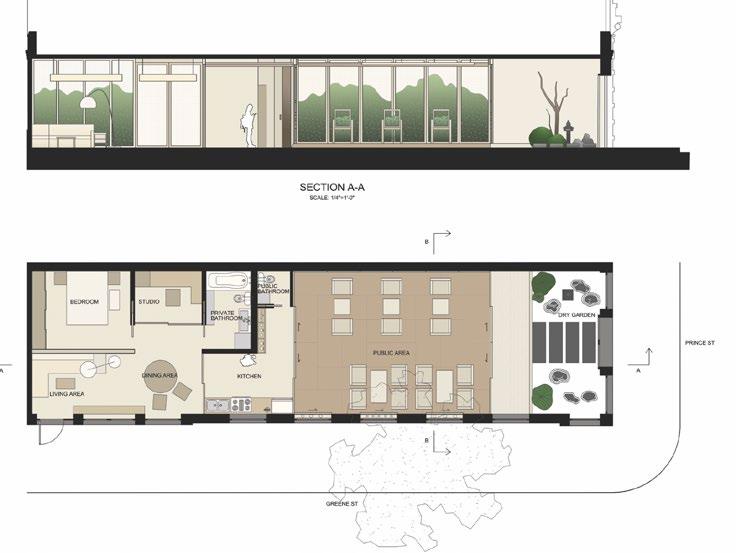


GROUND FLOOR PLAN
SECTION A-A
Wall Partition Model Built with Wood, Rice Paper and Tea

Linking the Community An Immersive Experience on Canal Street
415 Broadway, New York, NY 10013
Fall 2023 Design Studio 3
Instructor: Anne Nixon
The community entertainment center features a vibrant open-to-public theater on the ground floor, offering flexible space for performances and cultural events that engage the community. Above, the casino provides an upscale, dynamic environment with a mix of gaming options and private VIP areas, leading to a hidden speakeasy on the top floor. The speakeasy, with its intimate ambiance, evokes a sense of mystery and exclusivity, blending vintage charm with modern luxury. Together, these elements create a multi-functional space where entertainment, culture, and nightlife converge.


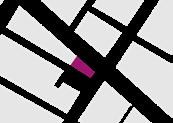

L3 FLOOR PLAN
L1
CANALST BROADWAY LISPENARDST

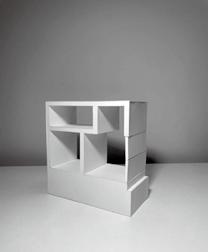
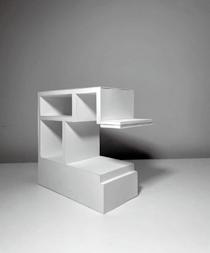
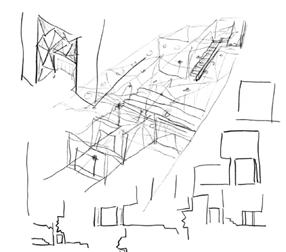
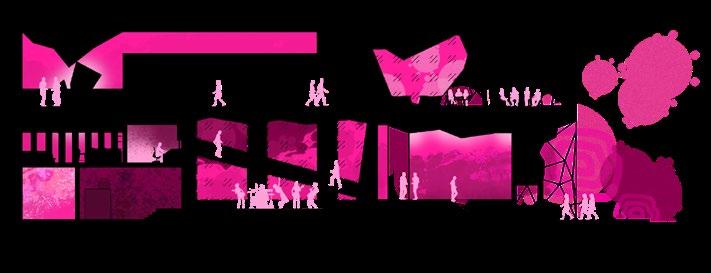
Section Model of Bi-folding Door in Closed and Open State
Long Section Cutting Through the Stage and the Cacino
Sketch of the Stage
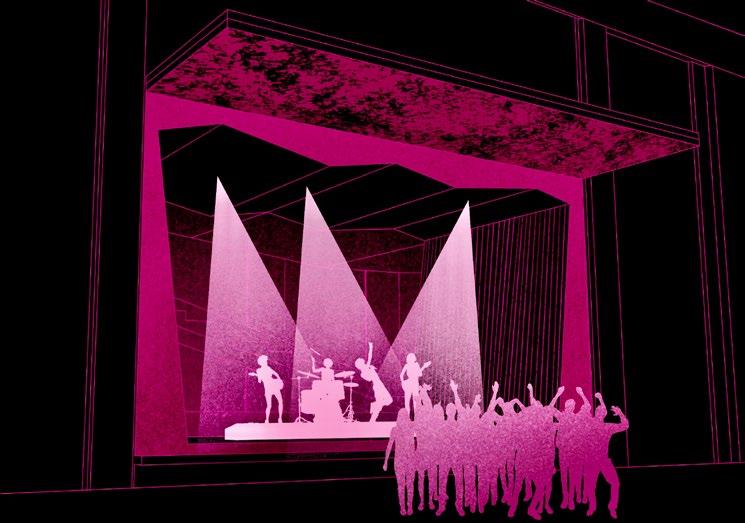
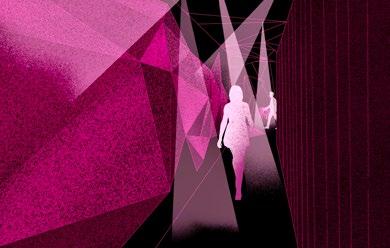
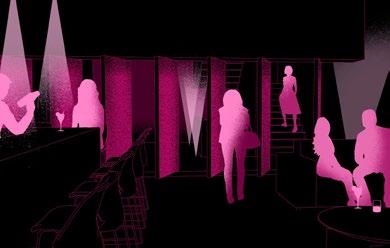
Open Theater on the Street When Live Performance Streams
Speakeasy Bifolding Doors
Soundprof Wall

AND: Community Kitchen and Youth Hostel
58 Ludlow St, New York, NY 10002
Spring 2023 Design Studio 2
Instructor: Lani Adeoye
"AND" is a multipurpose community service center consisting of an open kitchen and a youth hostel, designed to provide meals to people experiencing homelessness in the community and to host volunteers around the world.
The Community Kitchen on the firtst floor provides fresh vegetables and free ready made food and for the one in need in Lower East Side, Manhattan. The hostel contains rooms for the kitchen volunteers.
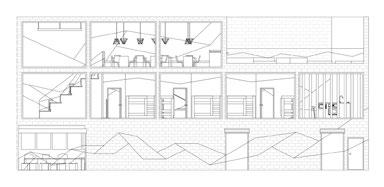


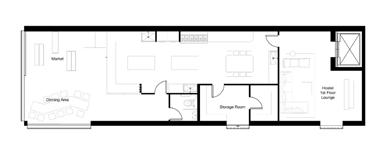
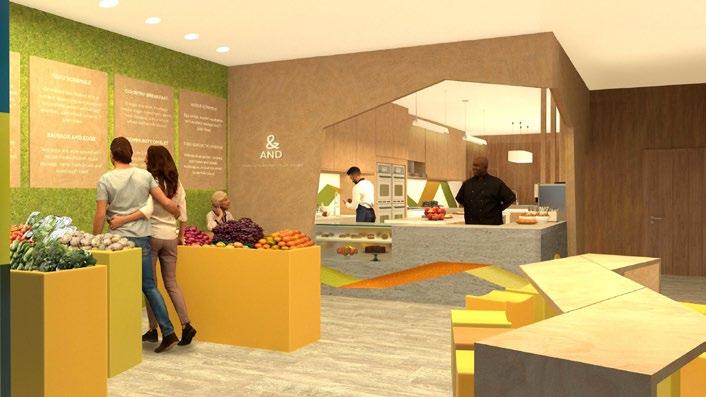
Community Kitchen with Food Market and Dining Area
Elevation Facing East

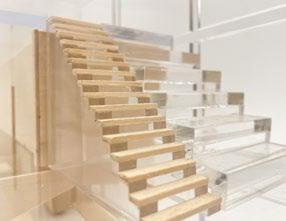
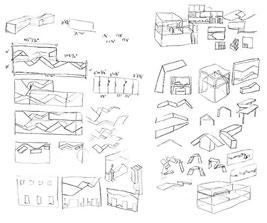
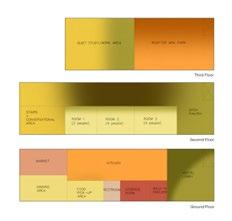
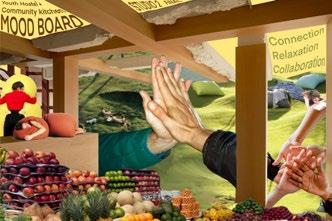
Physical Model, Initial Sketch, Programming and Moodboard
The Community Stairs
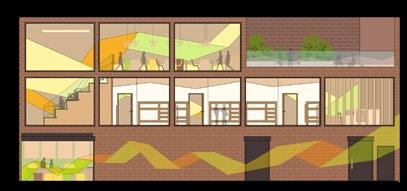
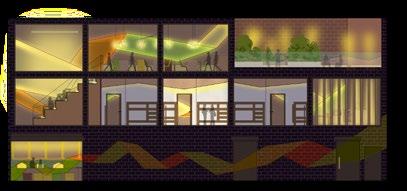
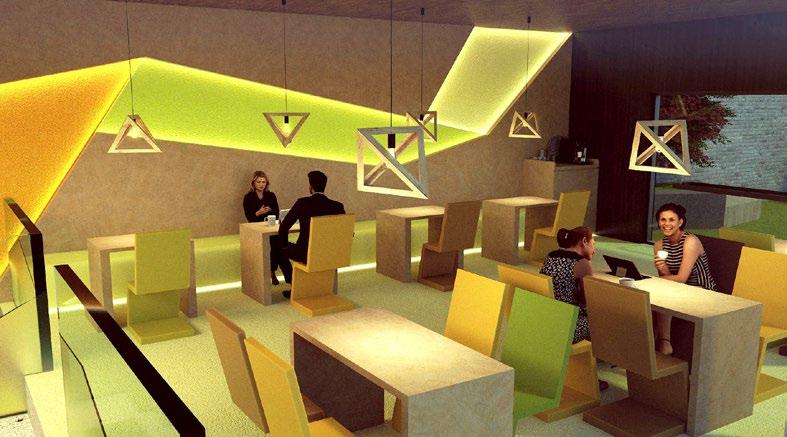
The second and third floors prioritize social interactions, providing comfortable seating for chatting with friends. Soft materials like carpet and fabric soften the visual impact, fostering a warm and inclusive atmosphere, aiming to offer care to the underprivileged and mitigate feelings of exclusion.
Facade Design Highlighting the Appearance During Day and Night
Top Floor Study Area
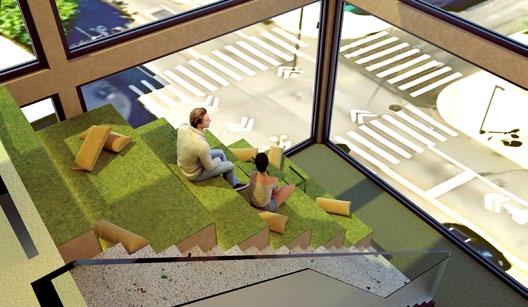
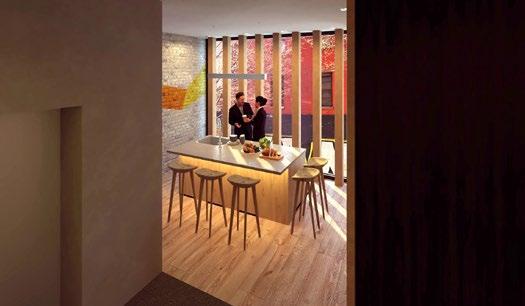

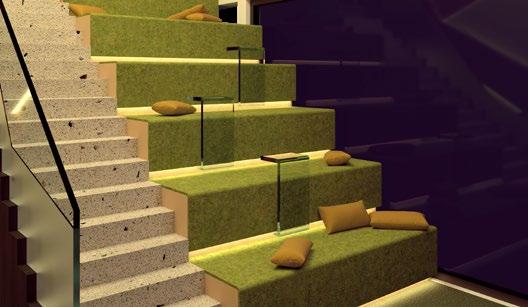
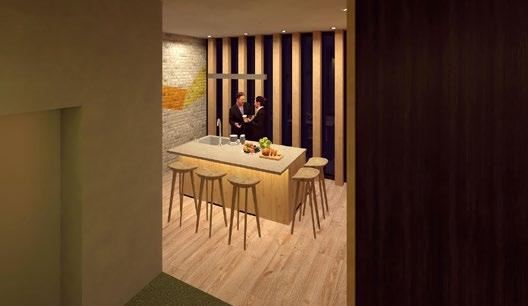
Looking Down at the Community Stairs
The Community Stairs Night View
Second Floor Open Pantry Day View
Second Floor Open Pantry View
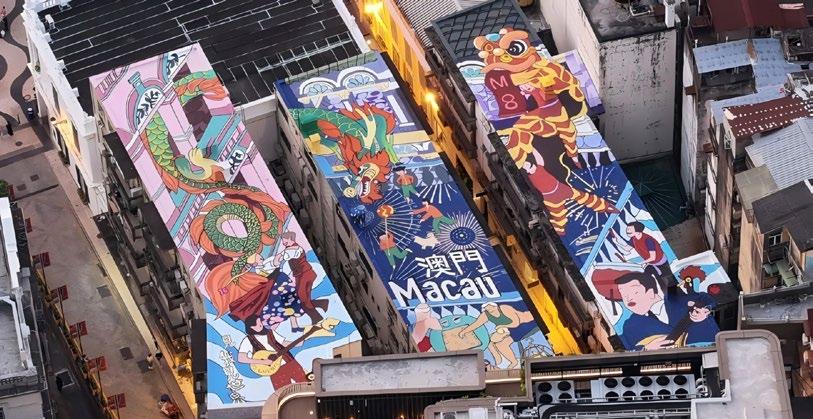
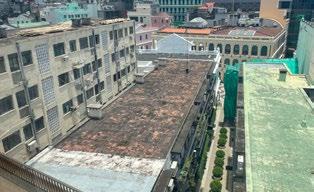
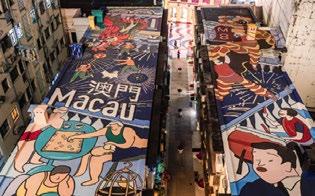
The rooftop murals celebrate Macau’s cultural legacy by integrating elements that reflect its unique blend of Chinese and Portuguese influences. This visual connection bridges the historical architecture with a modern, artistic expression, enriching the urban fabric and inviting new interpretations of the city’s heritage.






Rooftop Condition Before Mural
Heritage and Modernity
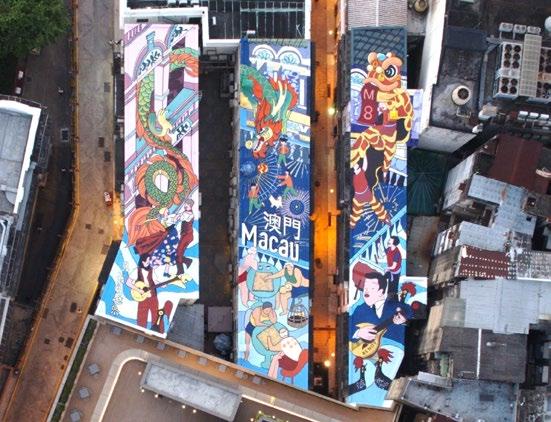
Visible from various key locations across the city, the murals offer dynamic perspectives that shift with the viewer’s position. This creates an engaging experience, encouraging exploration and fostering a deeper connection between the public and Macau’s storied environment.
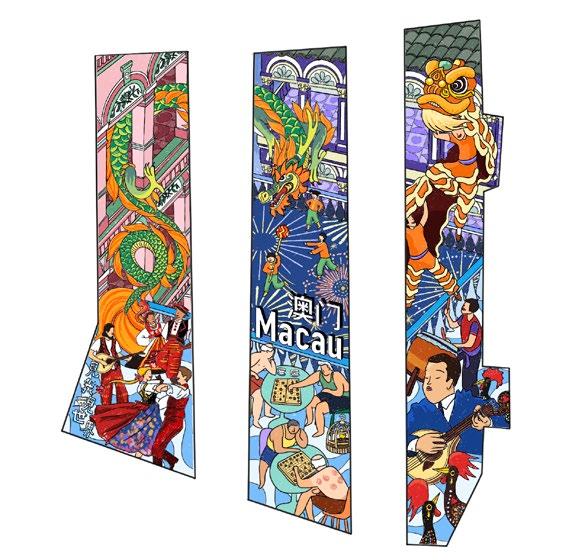
Vantage Point and View
Completed Mural
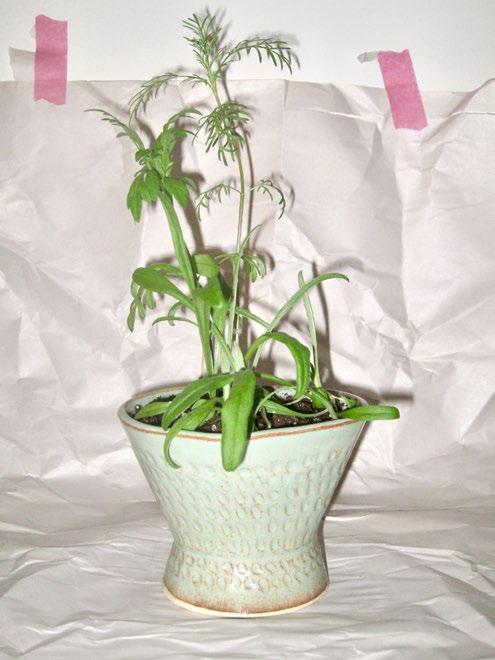
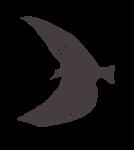
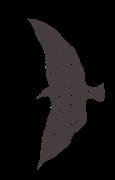
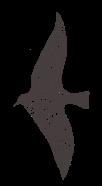
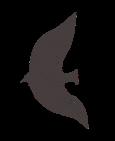
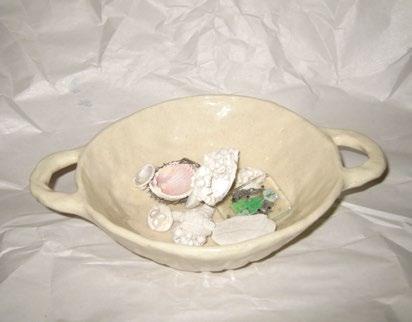
Potter 01: 5" x 5" x 4"
Shell Bowl: 7" x 9"
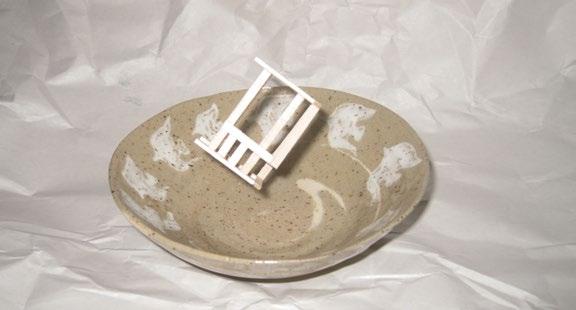
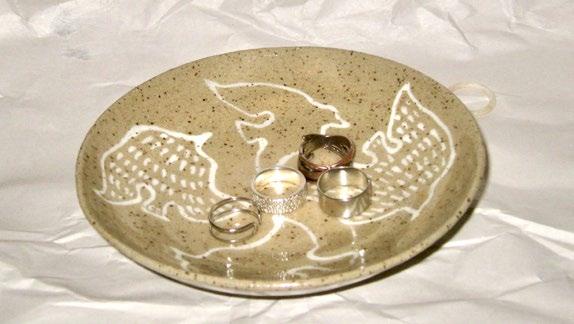
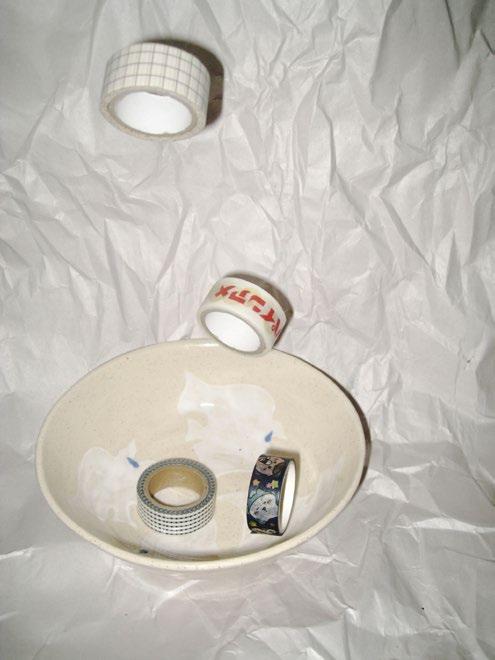
Lone Bird 03: 7" x 7"
Lone Bird 03: 5" x 5"
Lone Bird 01: 4" x 4"
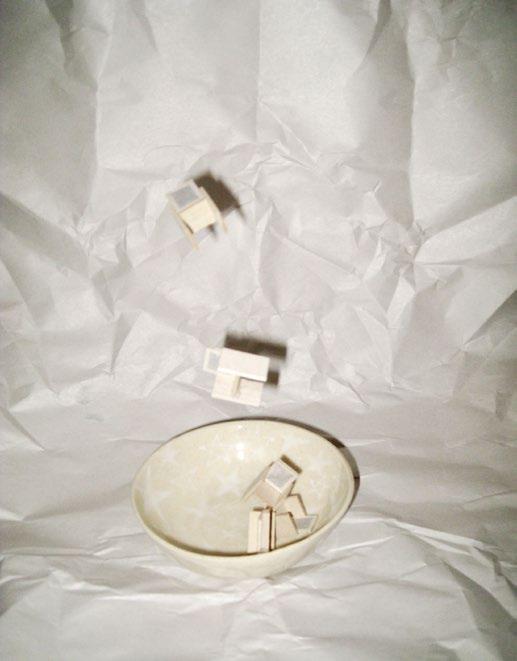
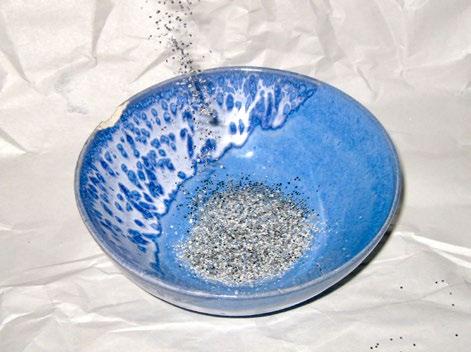
Lone Bird 04: 3" x 3"
Tide Bowl: 7" x 7"
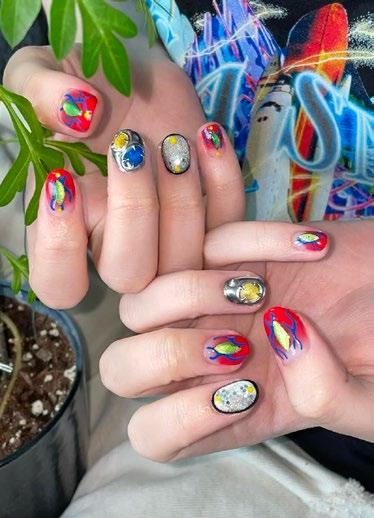
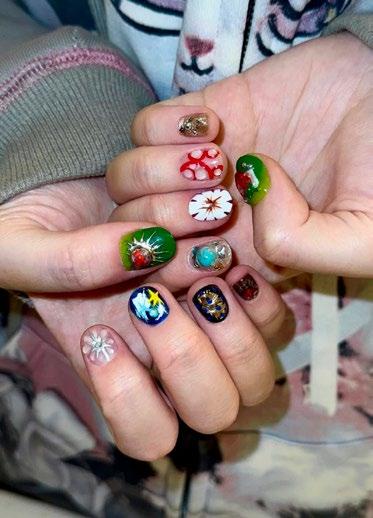
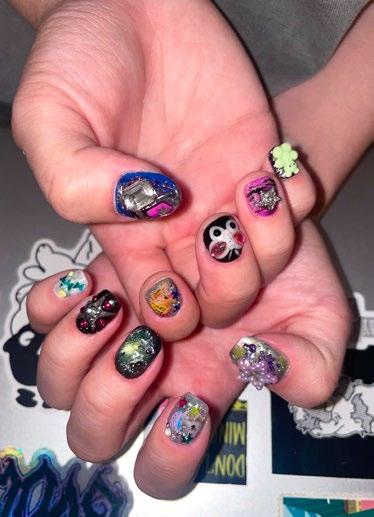
A
Selection of Short Nail Designs
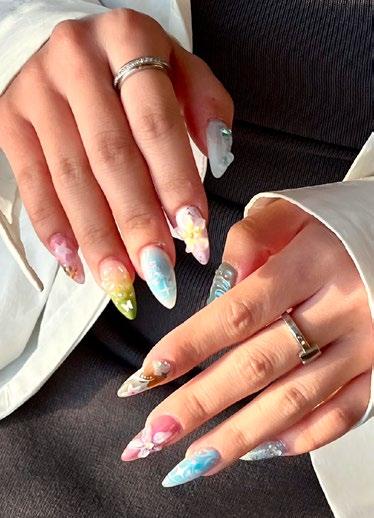
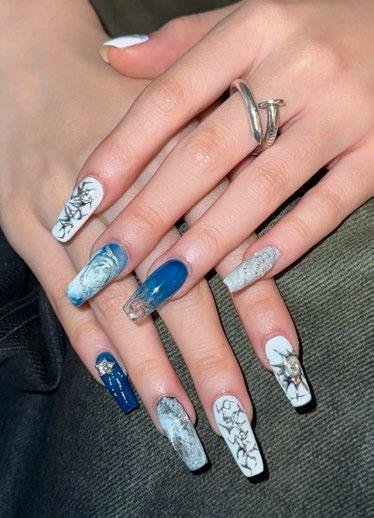
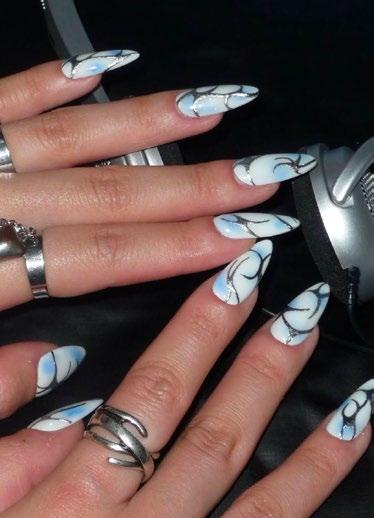
A
Selection of Nail Extention Designs
