Design Portfolio
2017 - Present
Selected projects
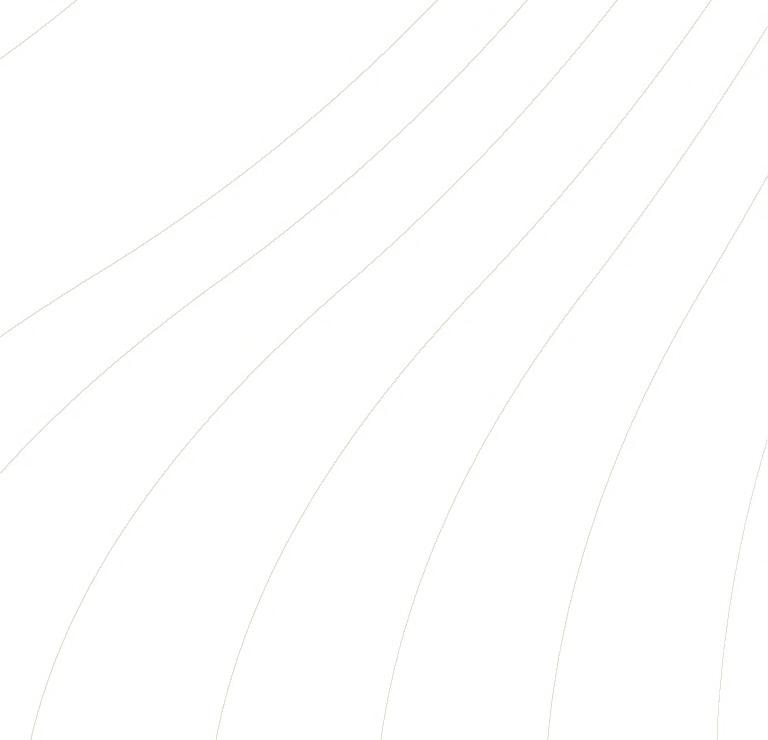

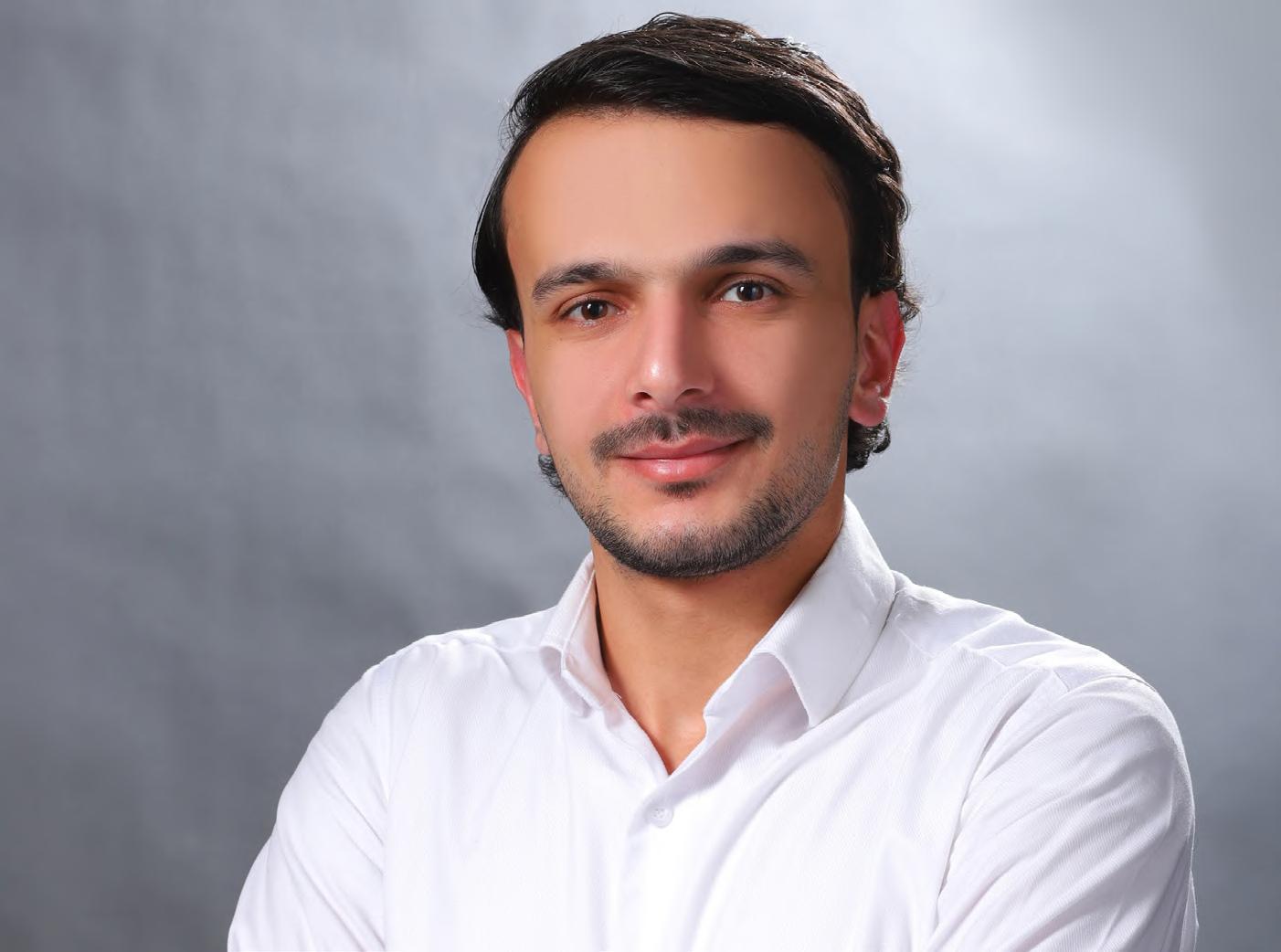




I am a highly creative, ambitious, and detail-oriented architect with a strong commitment to continuous professional development. Driven by a passion for design excellence, I consistently seek opportunities to expand my skill set, explore innovative solutions, and tackle new challenges. With a focus on delivering exceptional architectural outcomes, I am eager to broaden my professional experience and contribute to impactful projects that push the boundaries of design and functionality.


2017 - 2022
Architectural Engineering // Bachelor’s Degree
University Of Jordan
Tawjihi Degree // Secondary School
Al-Hussein College
Architect
AE7
Junior Architect
Al-Suweidi Engineering Consultants
Junior Architect
Epsilon Engineers & Architects
Junior Landscape Architect
Khammash Architects
Sharaan Resort 3 - PKA
Al-’Ula - Saudi Arabia
Sharaan Resort 3 - PKB
Al-’Ula - Saudi Arabia
Al-Souda Private Residence
Al-Souda - Saudi Arabia
Sindalah Non Managerial Staff Accommodation
Neom - Saudi Arabia
HH Aprtment Design
Amman - Jordan
Italian Restaurant Design
Riyadh - Saudi Arabia
Miza Neighborhood
Mina Zayed - United Arab Emirates
DSFH - Dr. Soliman Fakeeh Hospital
Makkah - Saudi Arabia
AMAALA SIX SENSES
Tabuk - Saudi Arabia
Jadara Residential Complex
Abu Dhabi - United Arab Emirates
• Software Skills

Autodesk Revit

Autodesk 3D Max


Autodesk Autocad
Autodesk Fusion 360

Navisworks


V-Ray | 3D Max
Lumion



Creative Cloud Sony Vegas Video
• Architecture Skills
Free - Hand Sketching. Manual Rendering.
Conceptual Design. Shop Drawings. Model Making. Video Editing.
Strong Team Collaboration. Logical thinking. Problem Solving. Research Skill. Coordination of information.

https://www.behance.net/ahmadshdifat
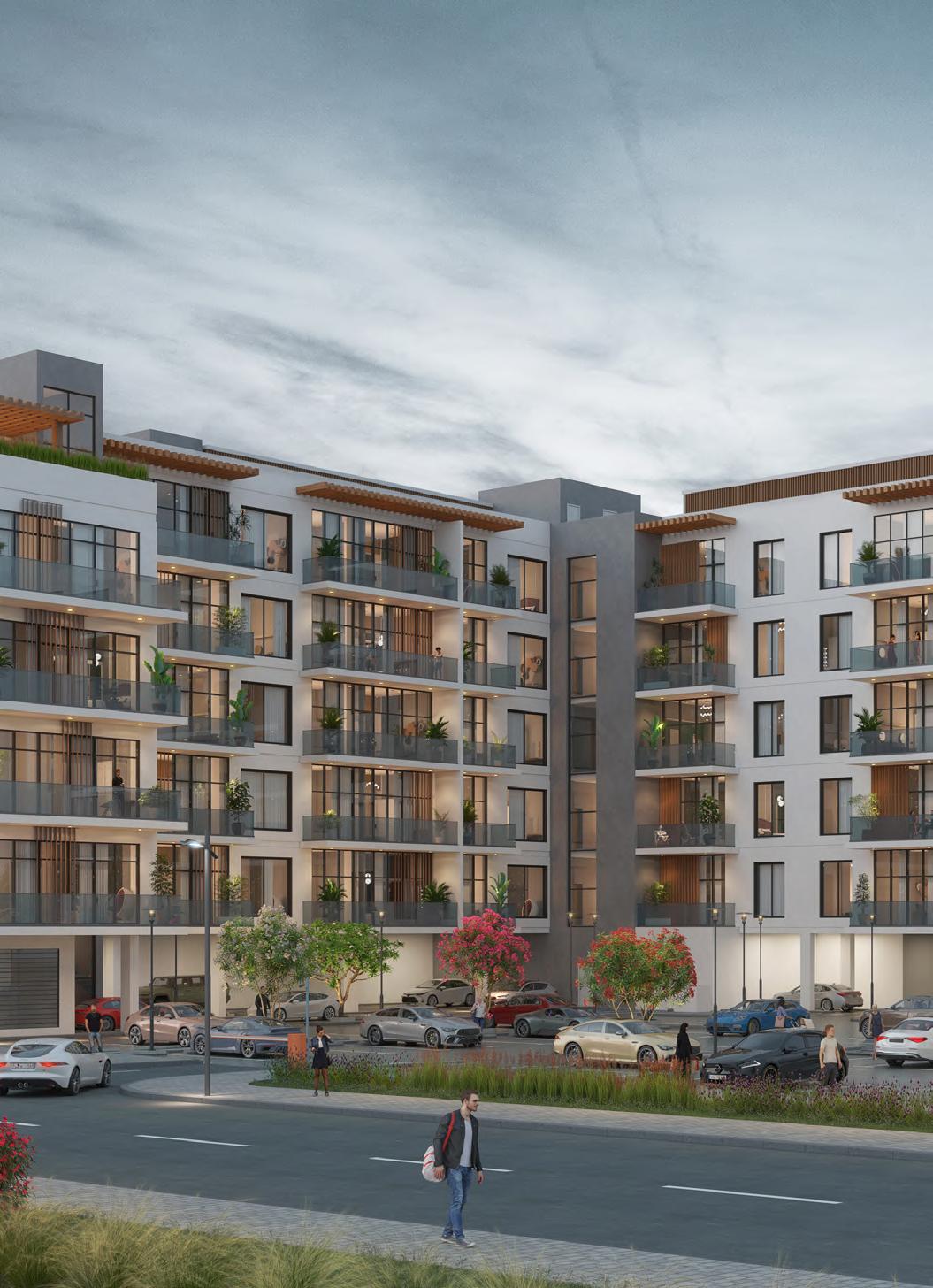



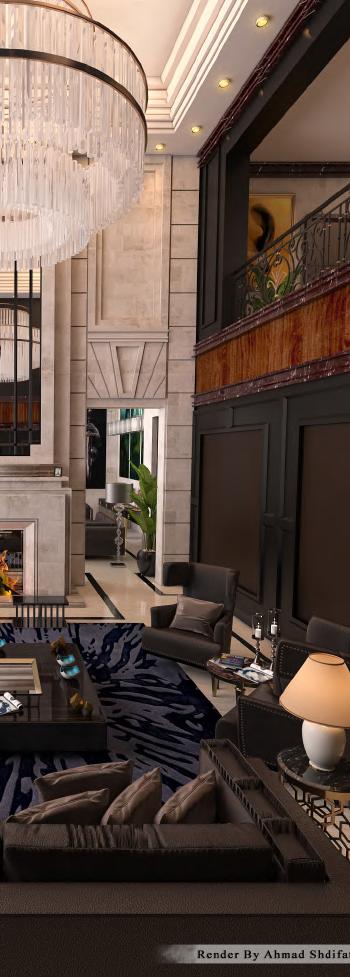


04 05

Selected projects
Jadara Residential Complex - Architecture
Abu Dhabi - United Arab Emirates
DSFH - Dr. Soliman Fakeeh Hospital - Landscape
Makkah - Saudi Arabia
Italian Restaurant Design - Interior
Riyadh - Saudi Arabia



Abu Dhabi - United Arab Emirates

The Jadara building in Abu Dhabi features a ground floor dedicated to tenant space, providing flexible commercial opportunities and enhancing community interaction. Floors one through five consist of residential apartments, ranging from one-bedroom to three-bedroom units, designed to offer comfort and modern living. The building blends contemporary aesthetics with cultural context, using natural light, efficient layouts, and quality materials to create a functional and welcoming environment for residents and visitors alike.

The design change focused on maximizing the number of apartments permitted by the authorities according to the development control regulations (DCR), while ensuring that all parking spaces are provided above grade. This adjustment not only adheres to regulatory constraints but also optimizes the use of available space, improving the overall efficiency of the building layout and ensuring a better balance between residential and parking requirements. The design aims to maximize density without compromising on functionality, accessibility, or compliance with local standards.




Level
Level
Apartments
1 Bedroom
1 Bedroom - Type 1
1 Bedroom - Type 2
1 Bedroom - Type 3
1 Bedroom - Type 4
1 Bedroom - Type 5
1 Bedroom - Type 6
1 Bedroom - Type 7
2 Bedroom
2 Bedroom - Type 1
2 Bedroom - Type 2
2 Bedroom - Type 3
2 Bedroom - Type 4
3 Bedroom
3 Bedroom - Type 1
3 Bedroom - Type 2



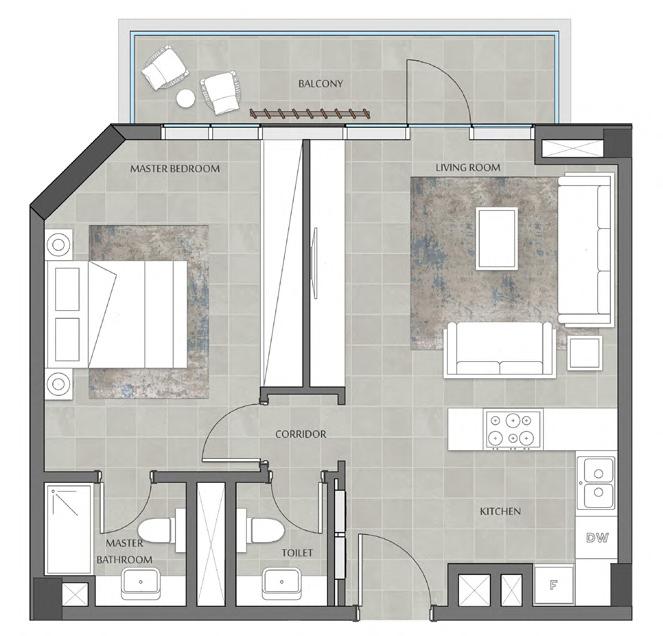







Makkah - Saudi Arabia
Situated within the prestigious Massar Masterplan development in the heart of Makkah—a city defined by devotion and reverence—this state-ofthe-art healthcare facility exemplifies a balanced integration of modern architecture, healing design, and environmental sustainability. My role encompassed leading the landscape design from initial concept through the Design Development (DD) phase, ensuring alignment with the overarching vision and objectives of the Massar Masterplan while enhancing the facility’s functional and aesthetic appeal.




















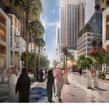











The landscape design for the DSFH project’s ground floor ensures comfortable and accessible pathways for all visitors, including patients, staff, and passersby. Special attention is given to disabled access and smooth entry for emergency services like ambulances. The design aligns with the Massar Master Plan vision, reinforcing the hospital’s identity and ensuring coherence with its architectural language.

For the Level 3 Tower Floor landscape layout, primarily used as an administration floor, the balconies and terraces are designed to provide comfortable outdoor spaces for staff to relax and rejuvenate. These areas serve as healing gardens, promoting well-being and offering a tranquil environment. The design ensures a seamless coherence between the interior spaces and the building’s facade, creating a harmonious architectural language throughout.


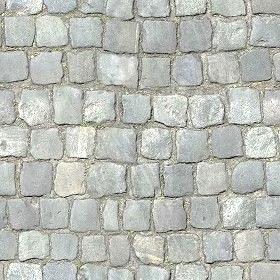


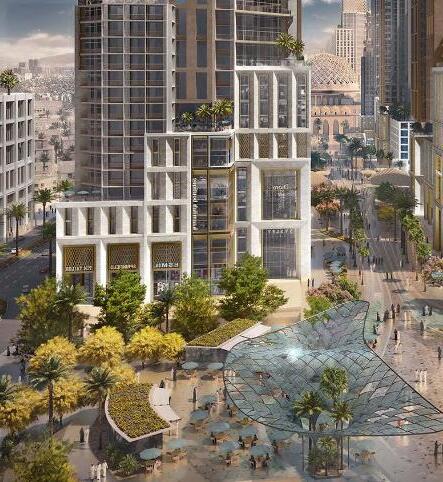

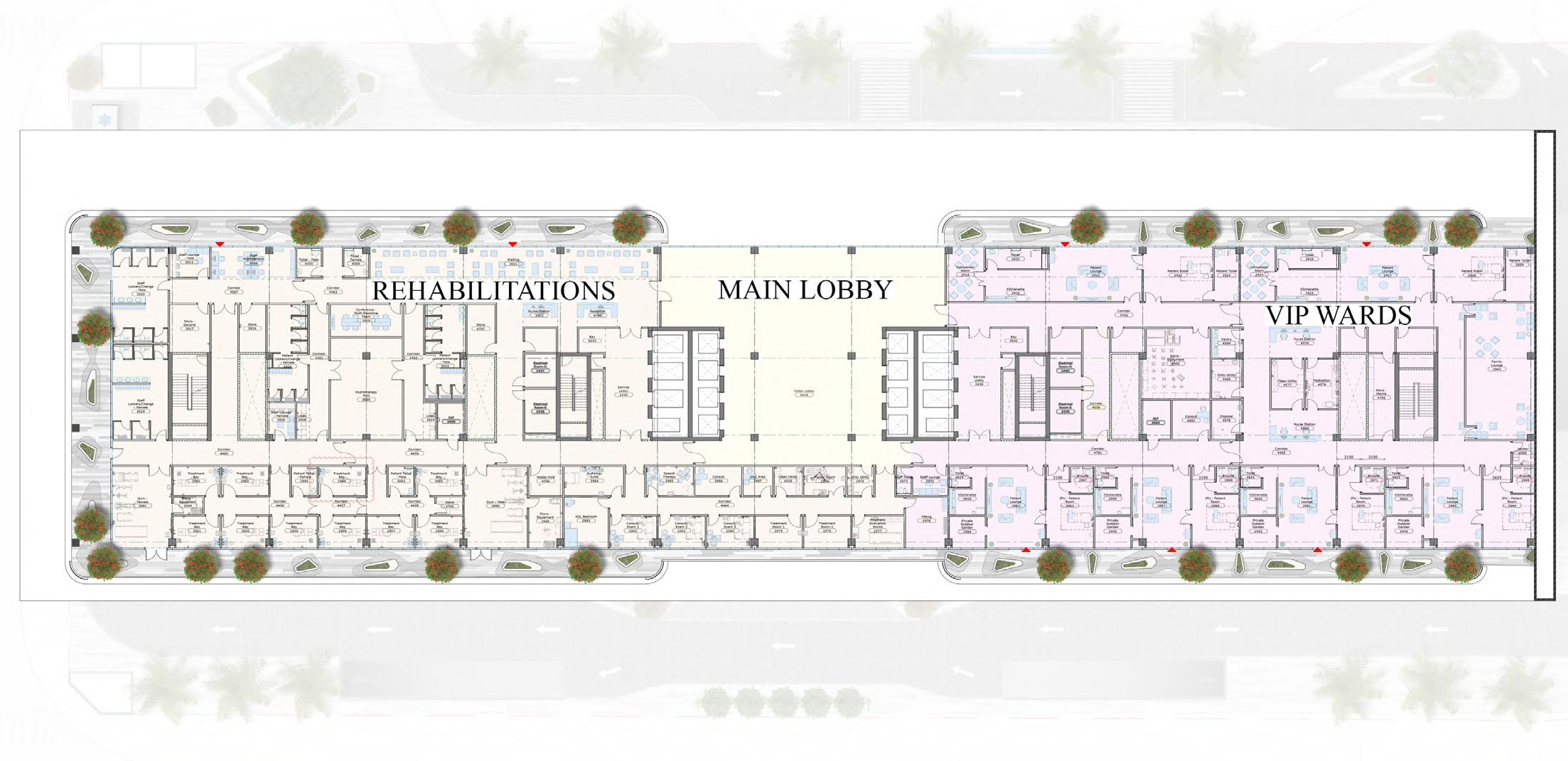

For the Level 16 Tower Floor landscape layout, which serves as a patient ward with regular rooms and VIP wards, the terraces are thoughtfully designed to create separation between each ward while providing a calming and restorative environment. These landscaped areas function as healing gardens, offering patients an enjoyable space for relaxation and activities such as reading or simply taking in the view. The primary focus is to deliver a pleasurable experience that promotes healing and enhances the well-being of all patients.






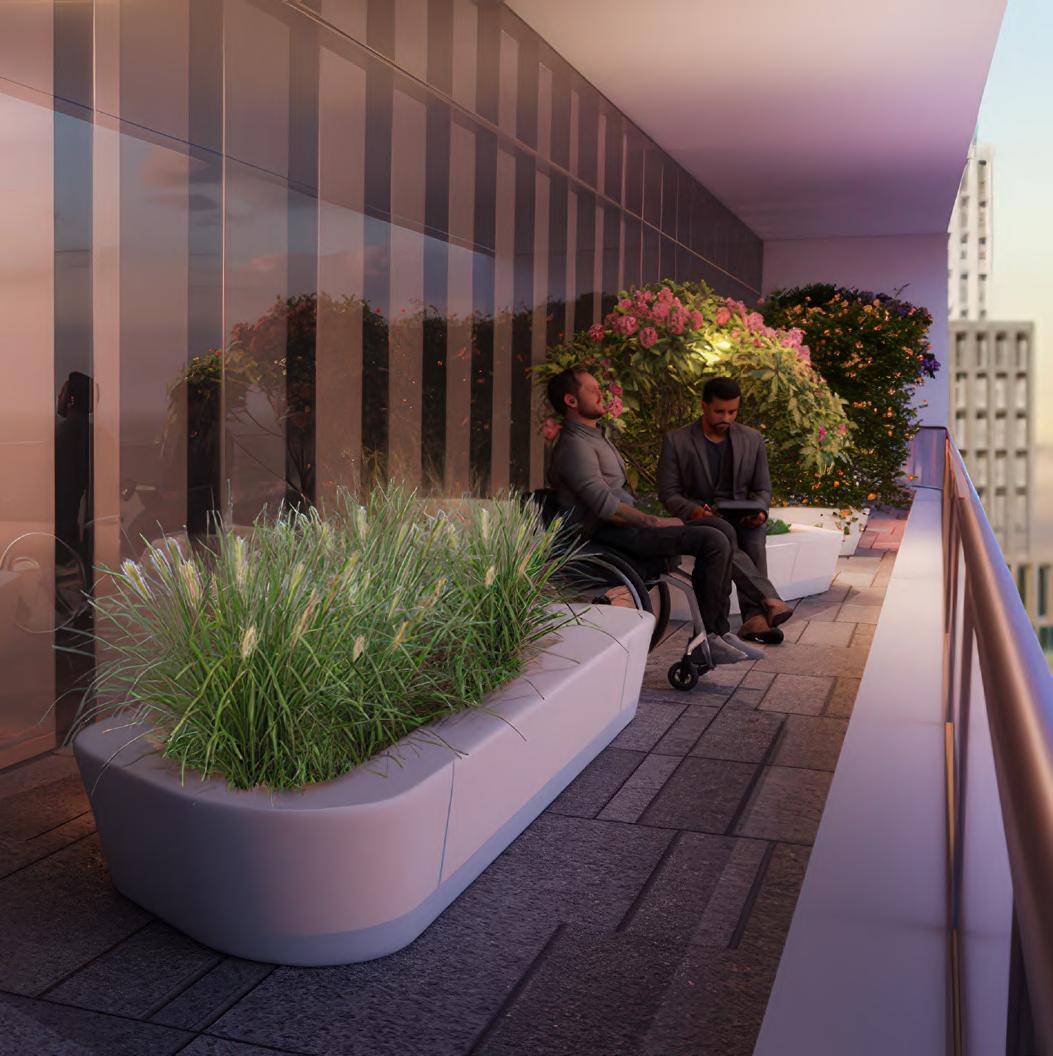

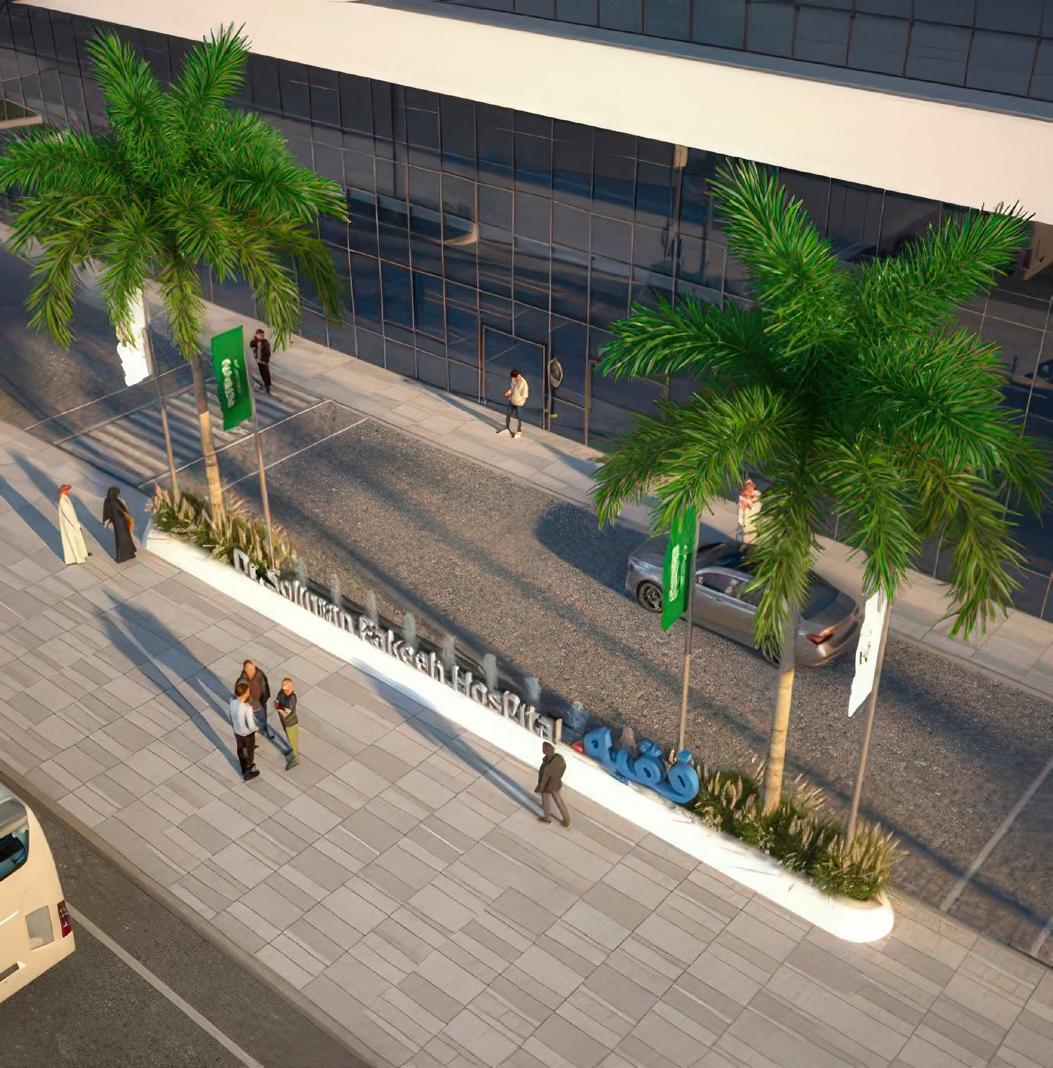

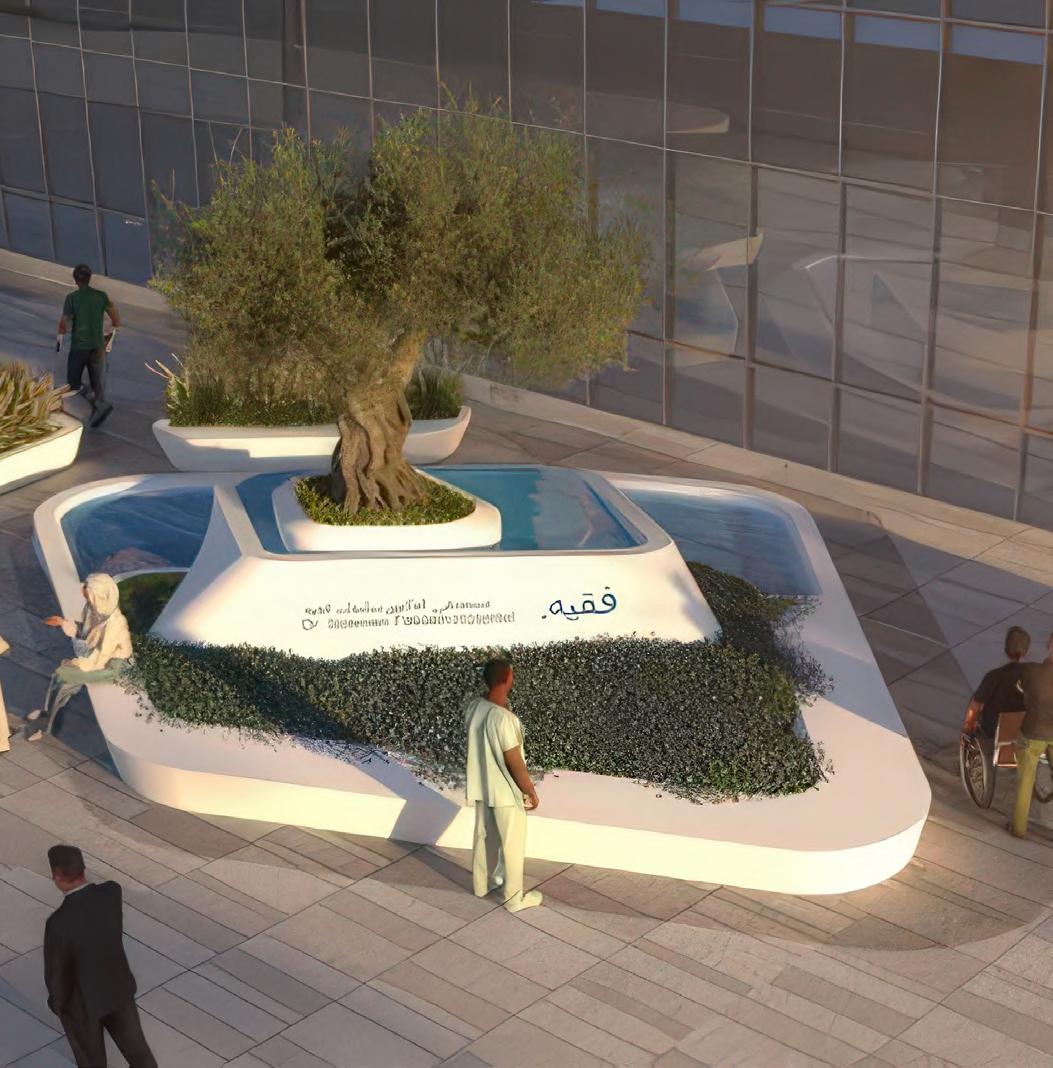
Riyadh - Saudi Arabia
An Italian kitchen exudes warmth, rustic charm, and functional elegance, capturing the heart of Italian culture. Flooded with natural light from large windows framing picturesque views, it offers a cozy space for cooking and gathering, filled with the aroma of simmering sauces and freshly baked bread. Warm tones of terracotta and olive green evoke comfort and timeless elegance.
A seamlessly designed steel structure merges indoor and outdoor spaces, featuring large glass panels that slide or fold away to let in natural light and connect with nature. This unique design transforms the outdoor setting into an extension of the indoor space, enhancing the dining experience with uninterrupted views and a versatile atmosphere.


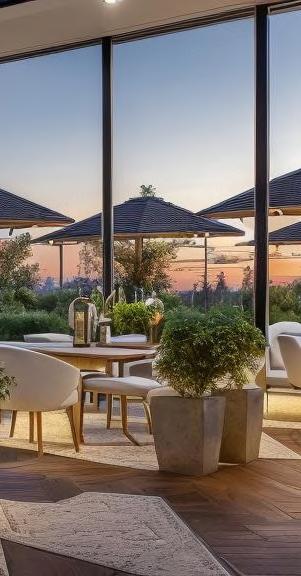














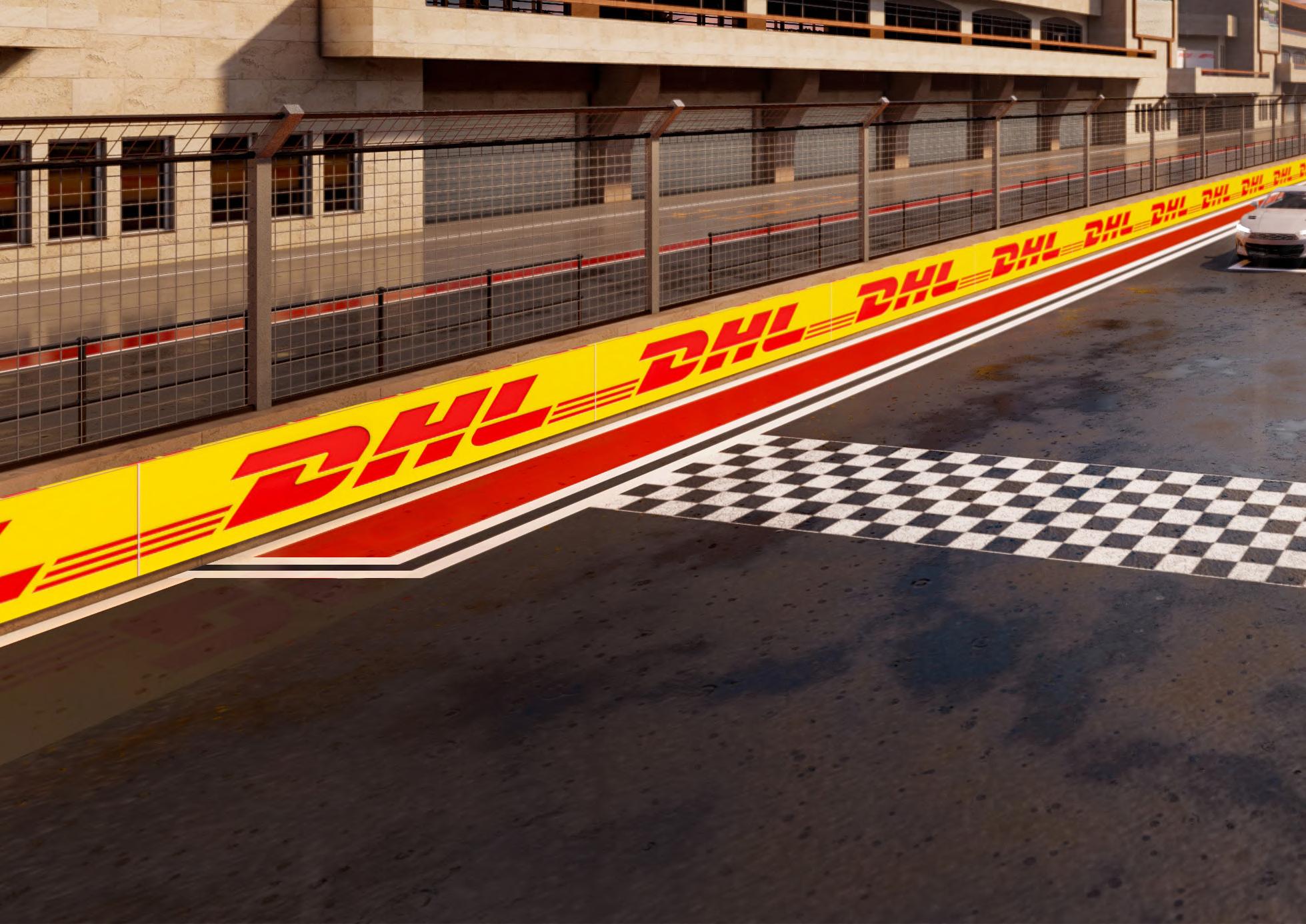



The pit building is one of the main structures in racetrack , it houses all the main function and tools to allow teams to perform at their highest level while also having entertainment and hospitably section to ensure the comfort and enjoyment of the teams and their sponsors and any official attending the race.
Grandstand Details
Grandstand is the main areas for fans to sit close to the circuit and watch the events, its scatters in various location across the track but mainly the main grandstand located in the start - finish straight.
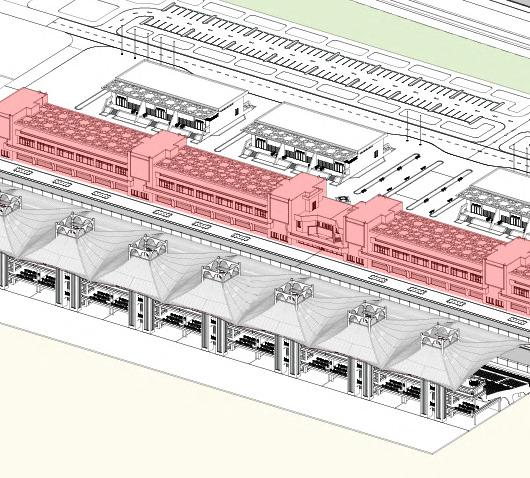

Motor Home Details
The motor home is the main area for teams to operate and fucntion and have direct connection to the factory base back at home.

The idea for the racing track is lap throw history, starting from the start-finish straight filled with modern facility then reaching the public plaza filled with historical momentum of Jordan inspired by Baku grand prix circuit and many circuit around the world especially the old

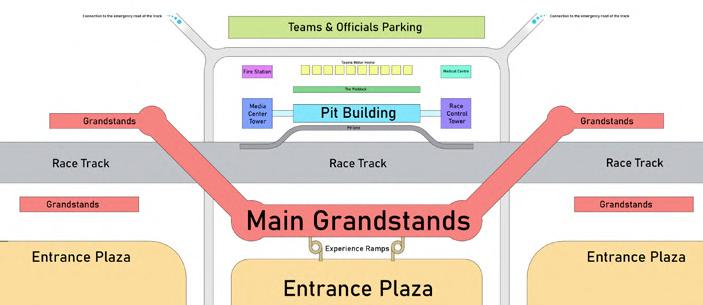












Racing Track / Site Plan

Start - Finish Straight / Site Plan
Pit Building Terrace with a View of the Paddock Area







• Description
Pro street International Circuit is an ultramodern motorsport facility that is located in the heart of the Amman desert, it will be Jordan first international facility to host motorsport events.
• Design Vision
The design process focuses on “conceiving dramatic architecture that reflects the host country, while also aiming for spectator comfort and clear viewing”. building corners that promise a fast and interesting race but avoid pulling the field apart




Ground Floor Plan
The ground floor of the museum is used for visitors it has all the gallery and exhibition halls to show case al, the technology achievement across the history , the design of the building and function is an open design to maximize the benefit of wife open area.

First Floor Plan
The first floor of the museum is used for administrative area and storage area function to able the museum to perform as intended.





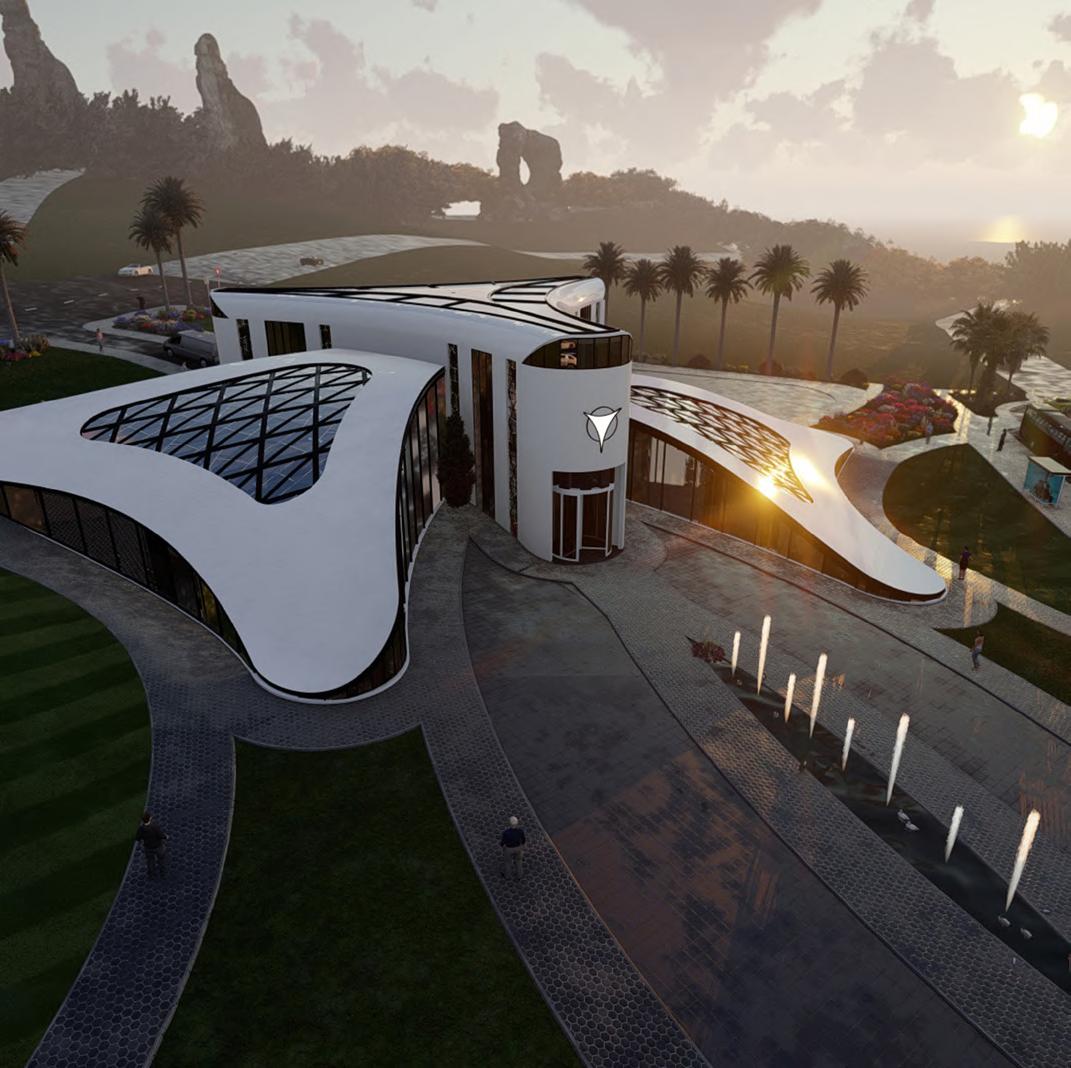


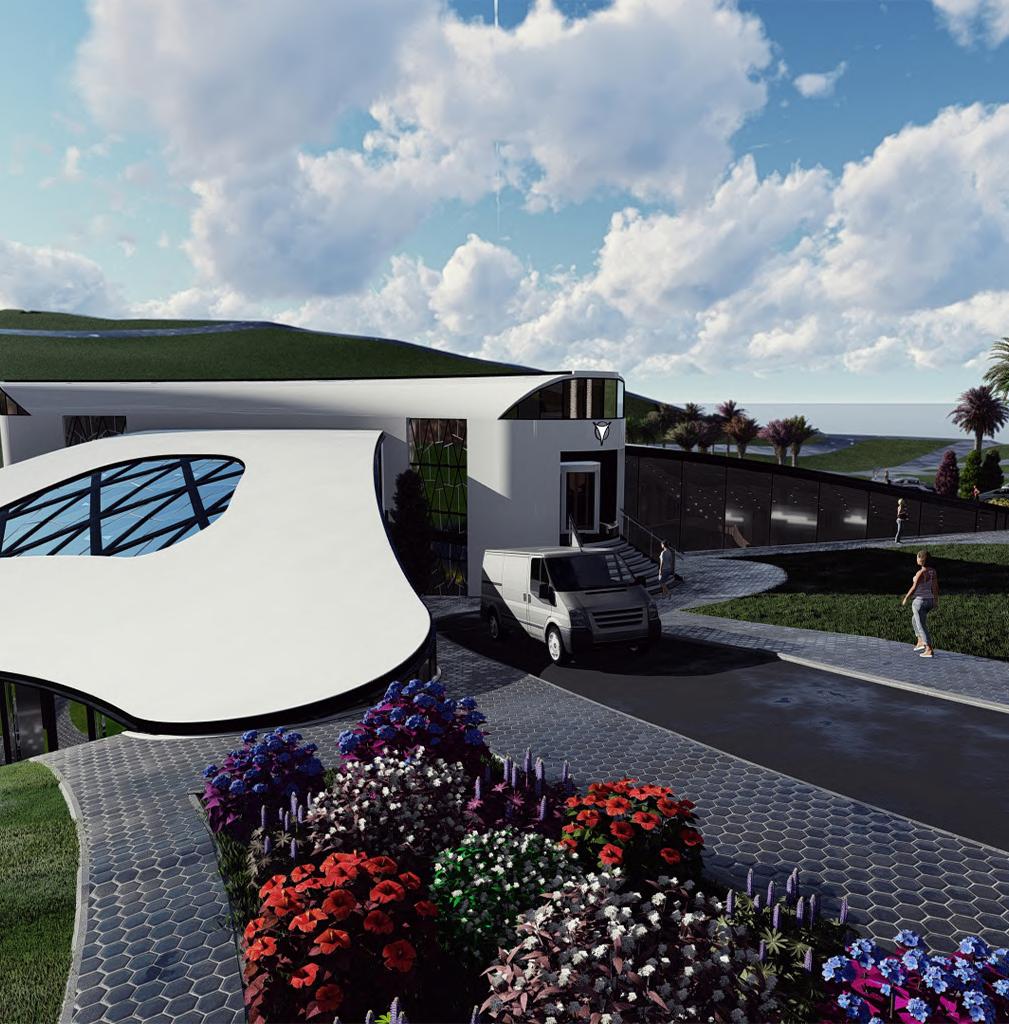
Office building - 2021 02.3
• Description
The Professional Association Complex Project is located in Amman - Jordan is set up to replace the old building on the same site location and to house all the professional association in it, it houses 6 different professional association in it.
• Design Vision
The design concept behind the building was to create to masses intersecting with each other, each one of them have a different system of shaders to block unwanted sun rays considering its and office building with an 8 to 4 working hour daily.










Ground Floor Layout





Revit Exported Elevations

Revit Exported Sections



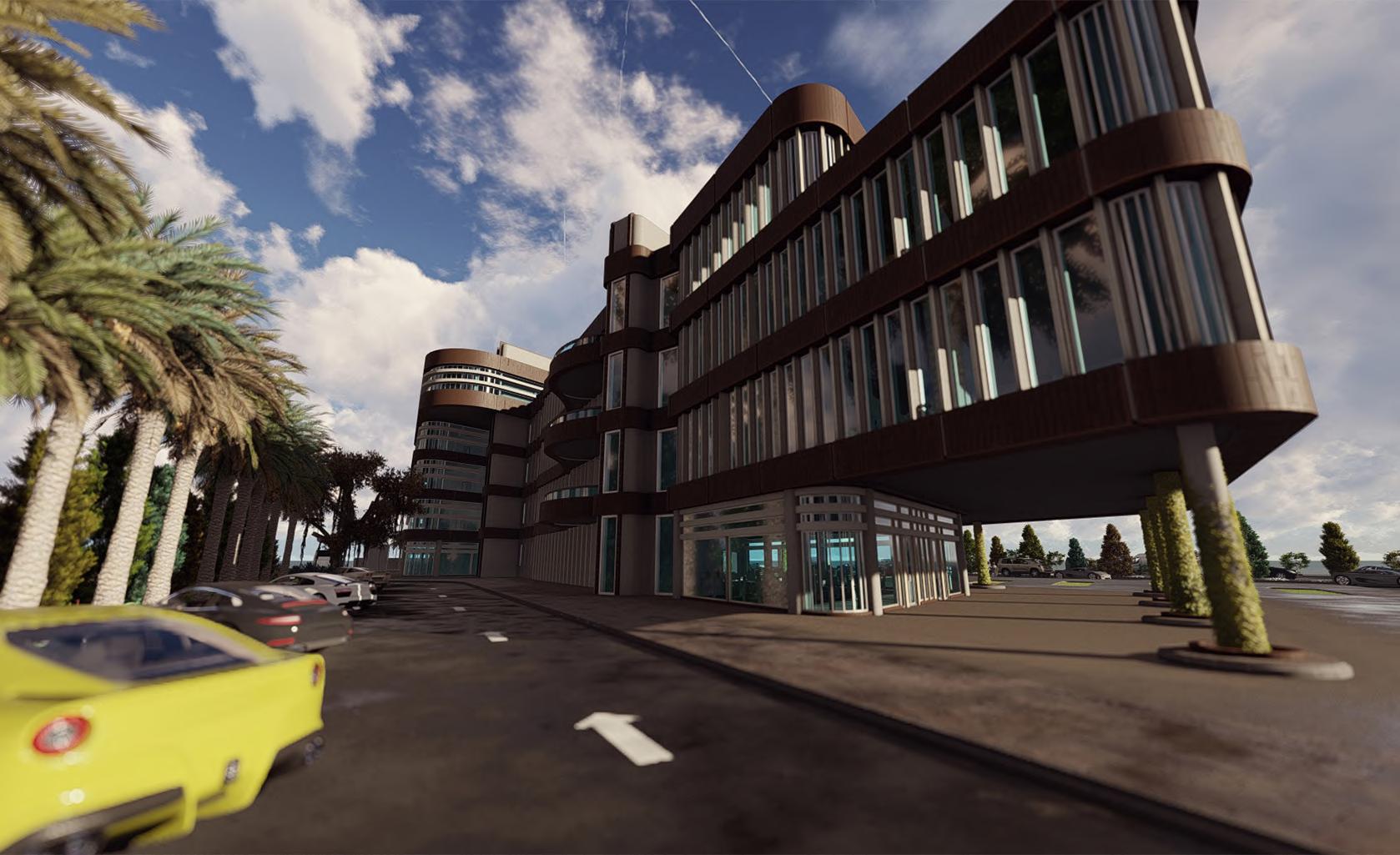

I present some of my visualization and render work for you to explore, ranging from architectural visualizations to 3D renders and concept designs. Each piece reflects my dedication to bringing ideas to life through detailed and realistic imagery.”
“Visualization is the art of seeing the invisible.”
– Jonathan Swift

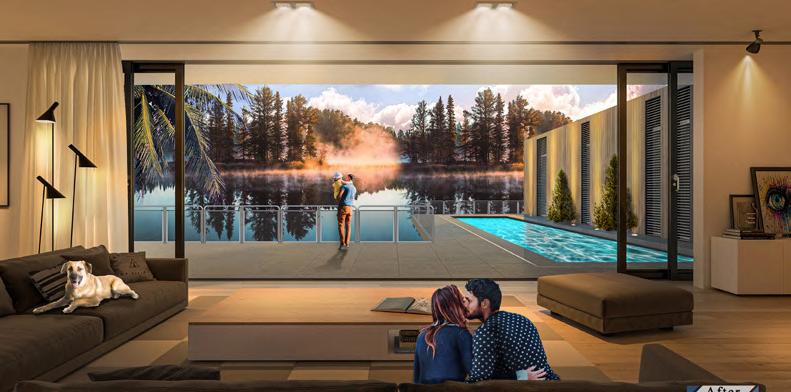







I present some of my art for you to enjoy, ranging from pencil sketches to watercolor paintings and ink drawings. Each piece reflects a different facet of creative exploration.
“Art enables us to find ourselves and lose ourselves at the same time.”
– Thomas Merton



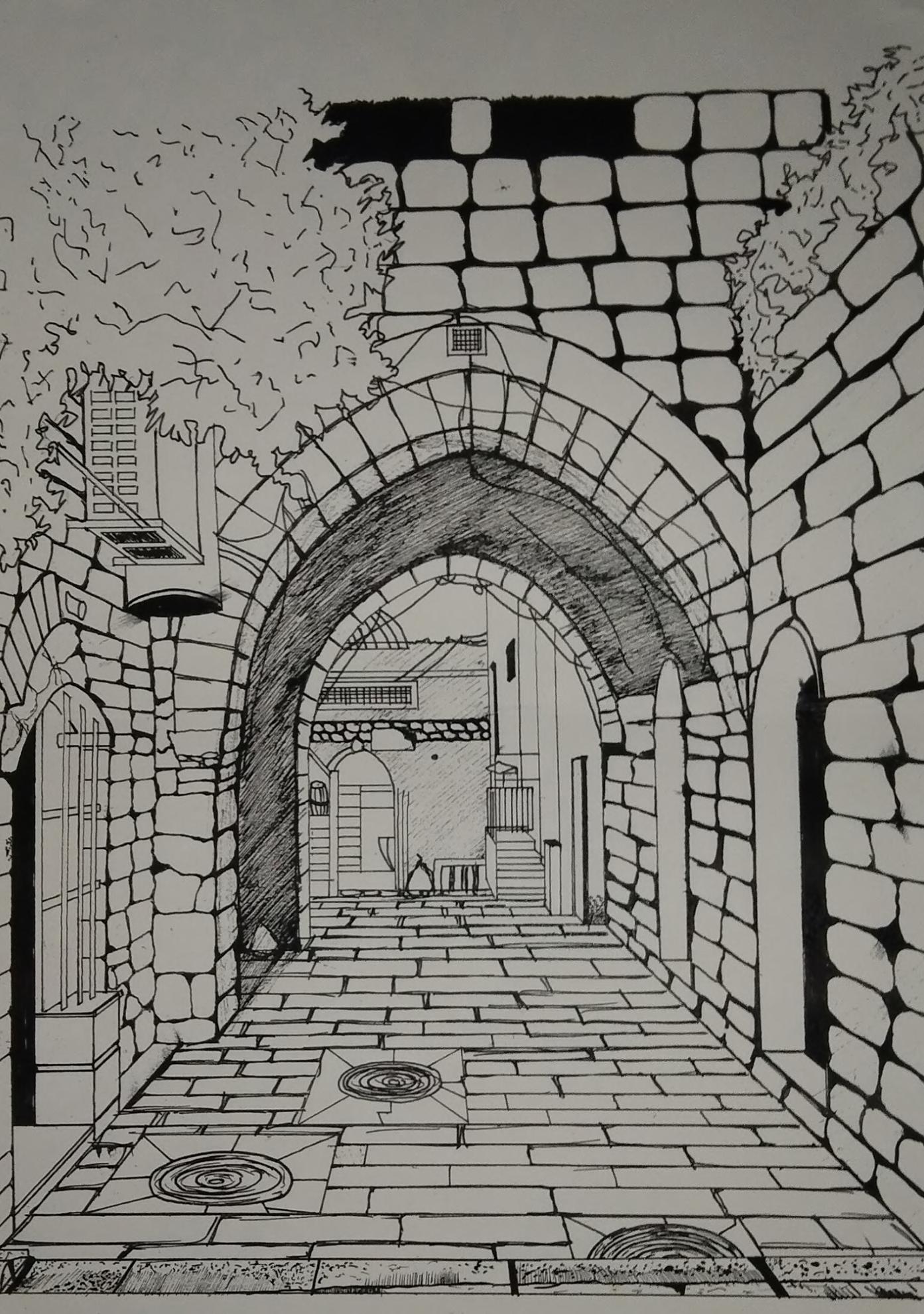


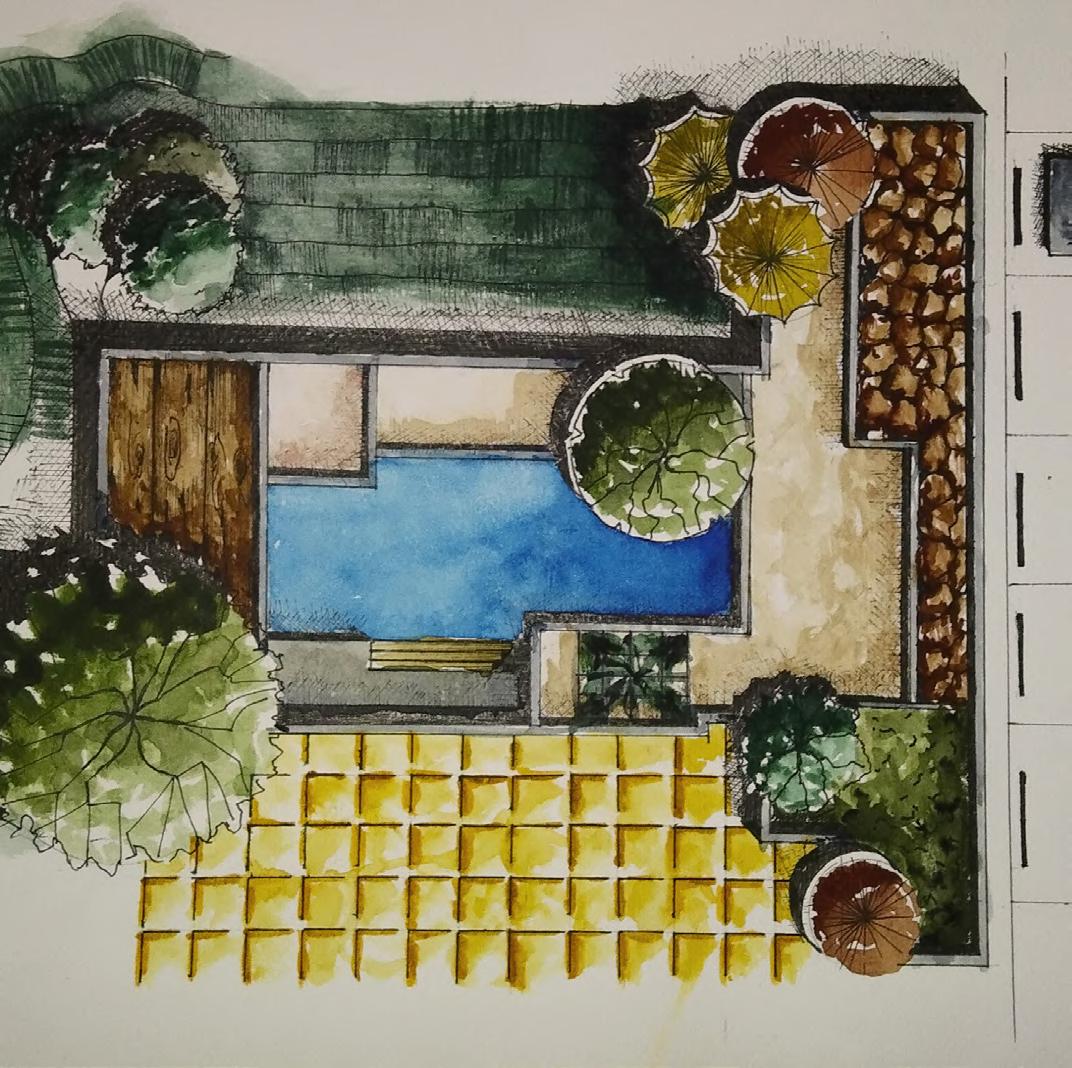
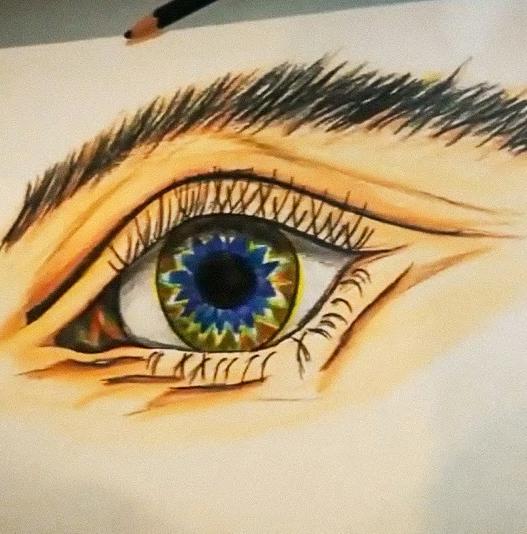
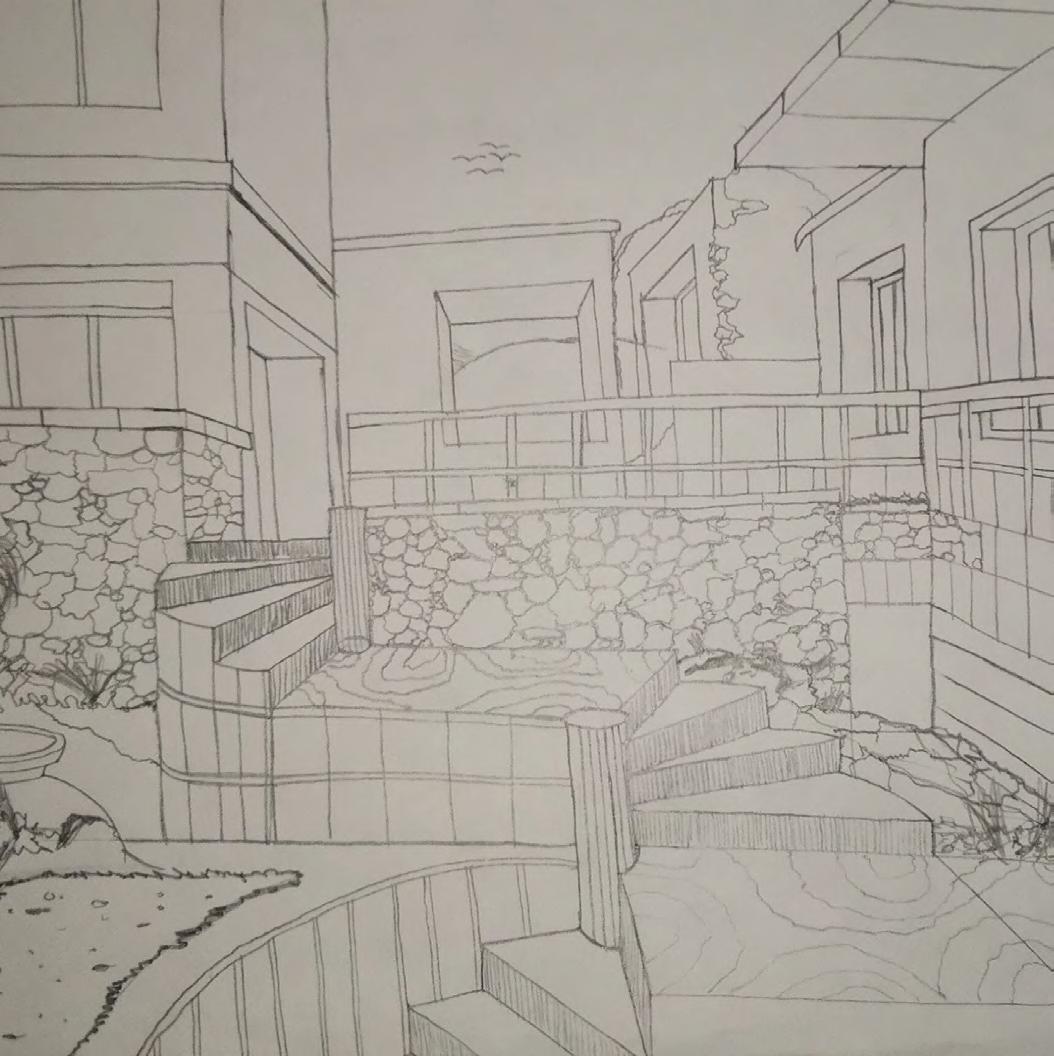
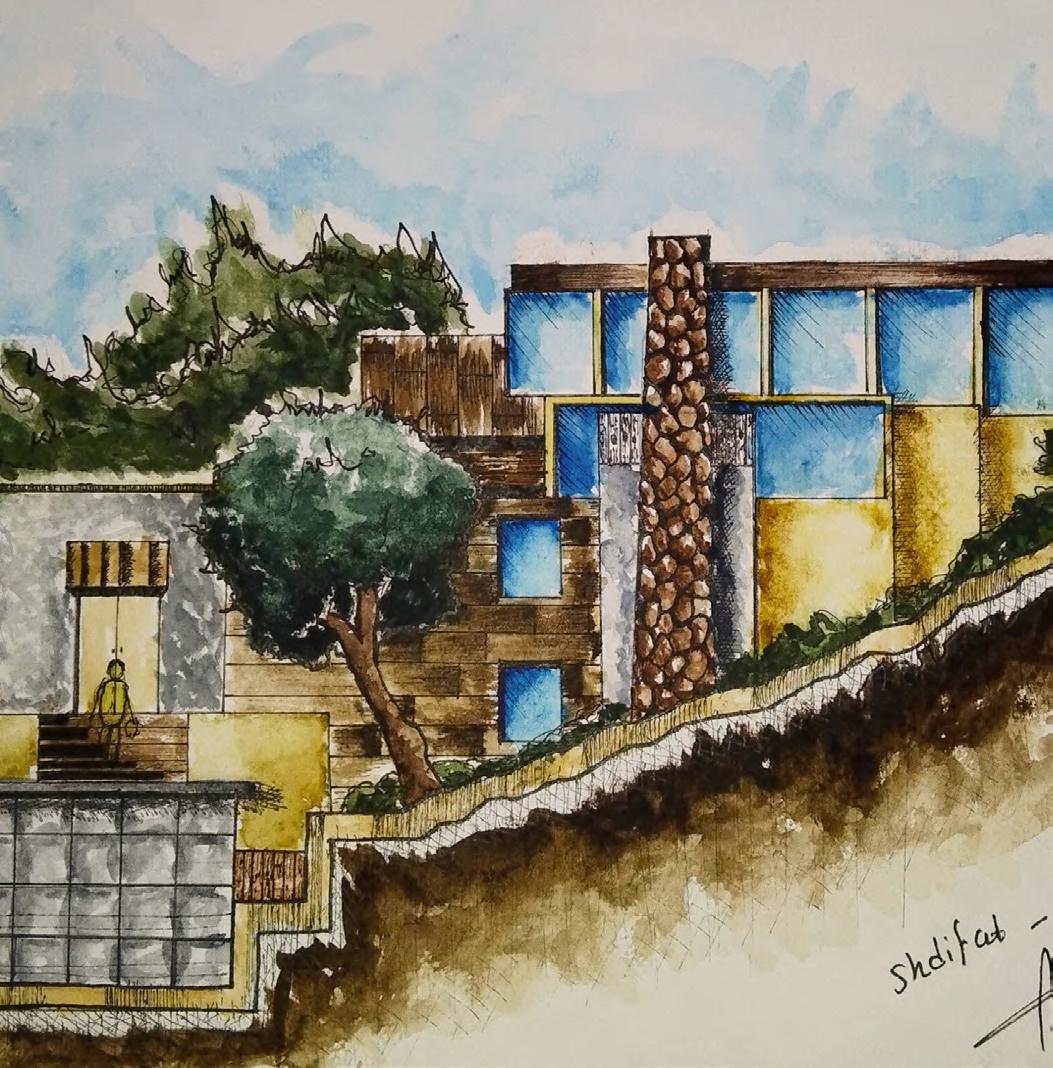



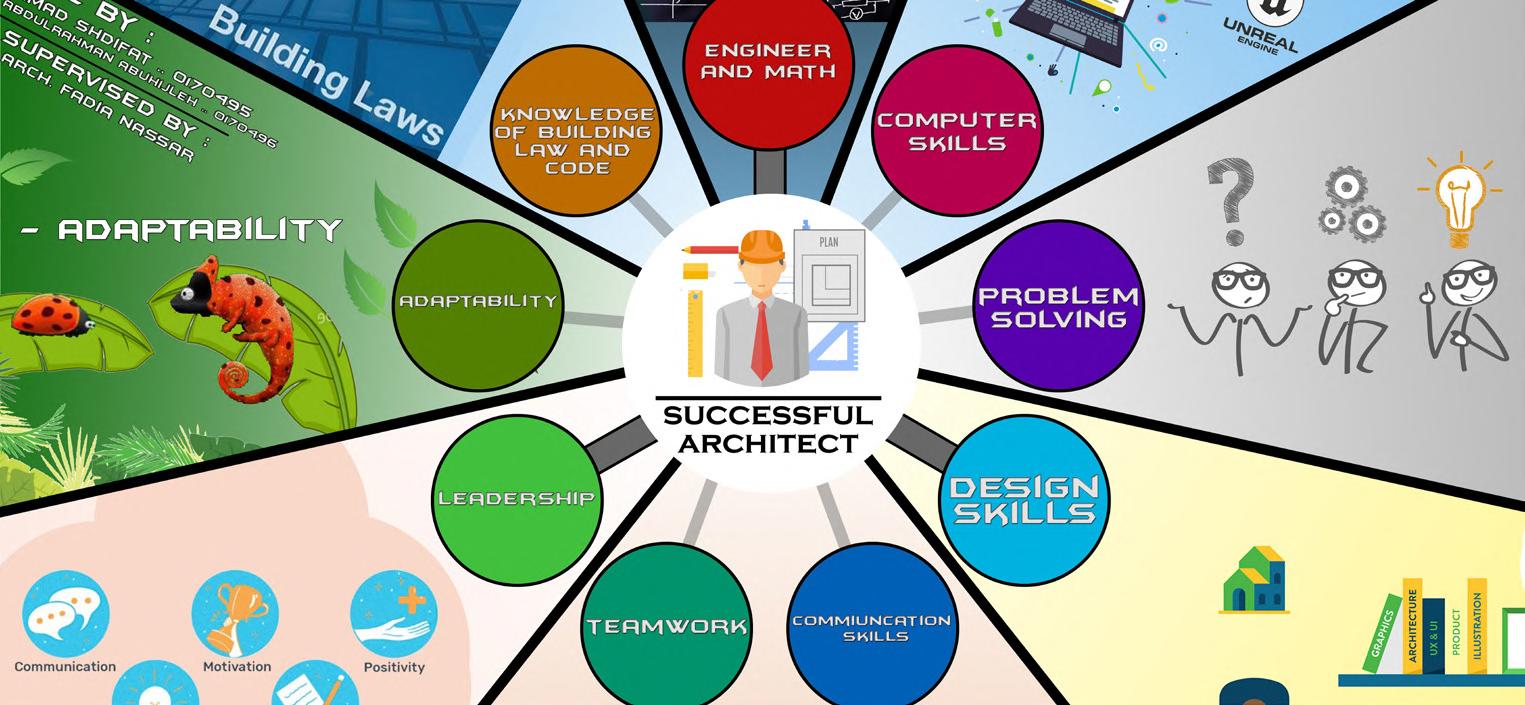
I present some of my graphic design work for you to explore, ranging from digital illustrations to typography and creative layouts. Each piece reflects my passion for visual storytelling and innovation.
“Design is the silent ambassador of your brand.”
– Paul Rand



