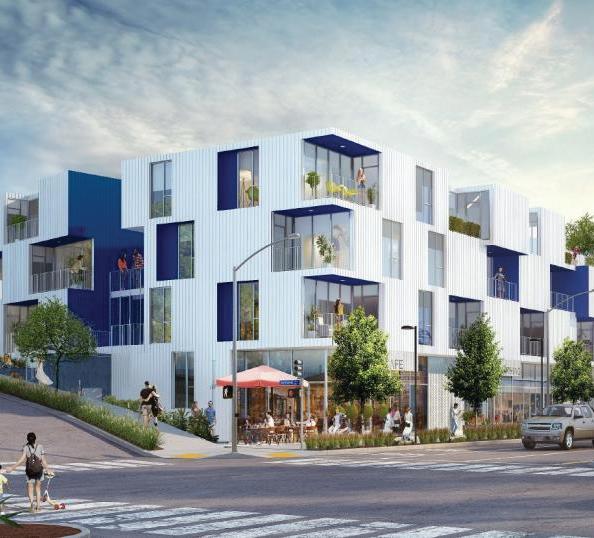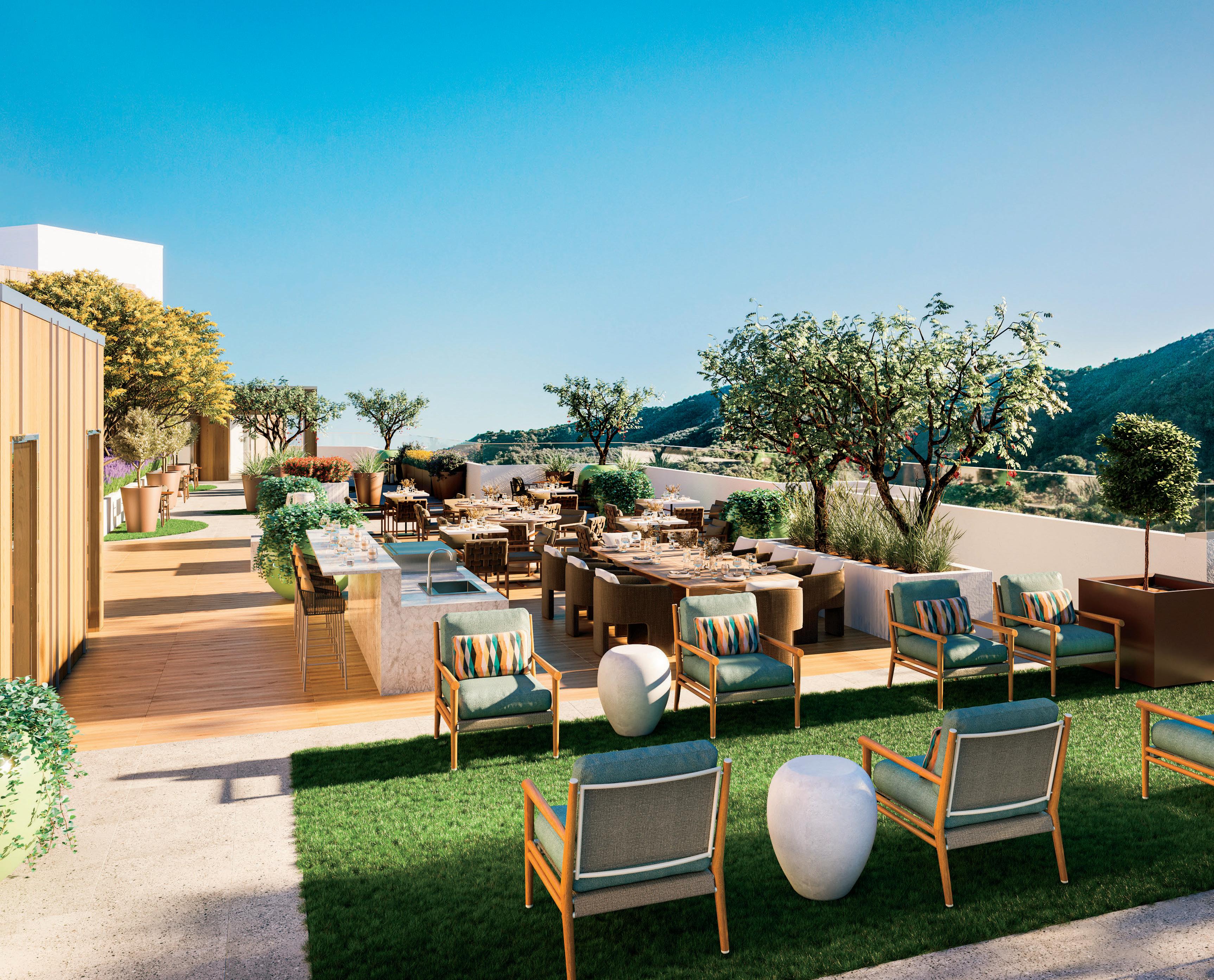
1 minute read
This Is What a New Apartment Complex in Ocean Park Will Look Like
“The Wilson” comprises a fourstory building spanning Ashland Avenue to Wilson Place

The metal exterior of a newly unveiled mixed-use apartment complex in Santa Monica’s Ocean Park neighborhood has been revealed, Urbanize LA reported. Situated at 2903 Lincoln Boulevard and now named “The Wilson,” the development, overseen by CIM Group, comprises a fourstory building spanning from Ashland Avenue in the north to Wilson Place in the south. The apartment complex will house a total of 47 dwellings, including studio, one-, two-, and three-bedroom units, with four units designated as extremely lowincome affordable housing.
Additionally, the complex will encompass approximately 15,000 square feet of ground-floor commercial space and subterranean parking capable of accommodating 151 vehicles.
The contemporary low-rise structure, designed by LOHA, was characterized in a 2018 staff report to the Santa Monica Architectural Review Board as featuring “a series of repetitive solid and void along its length.”
Stephen Billings Landscape Architecture has been enlisted to design the open spaces within the complex, which will include a ground-level plaza, a rooftop deck, and a courtyard located on the second floor.










