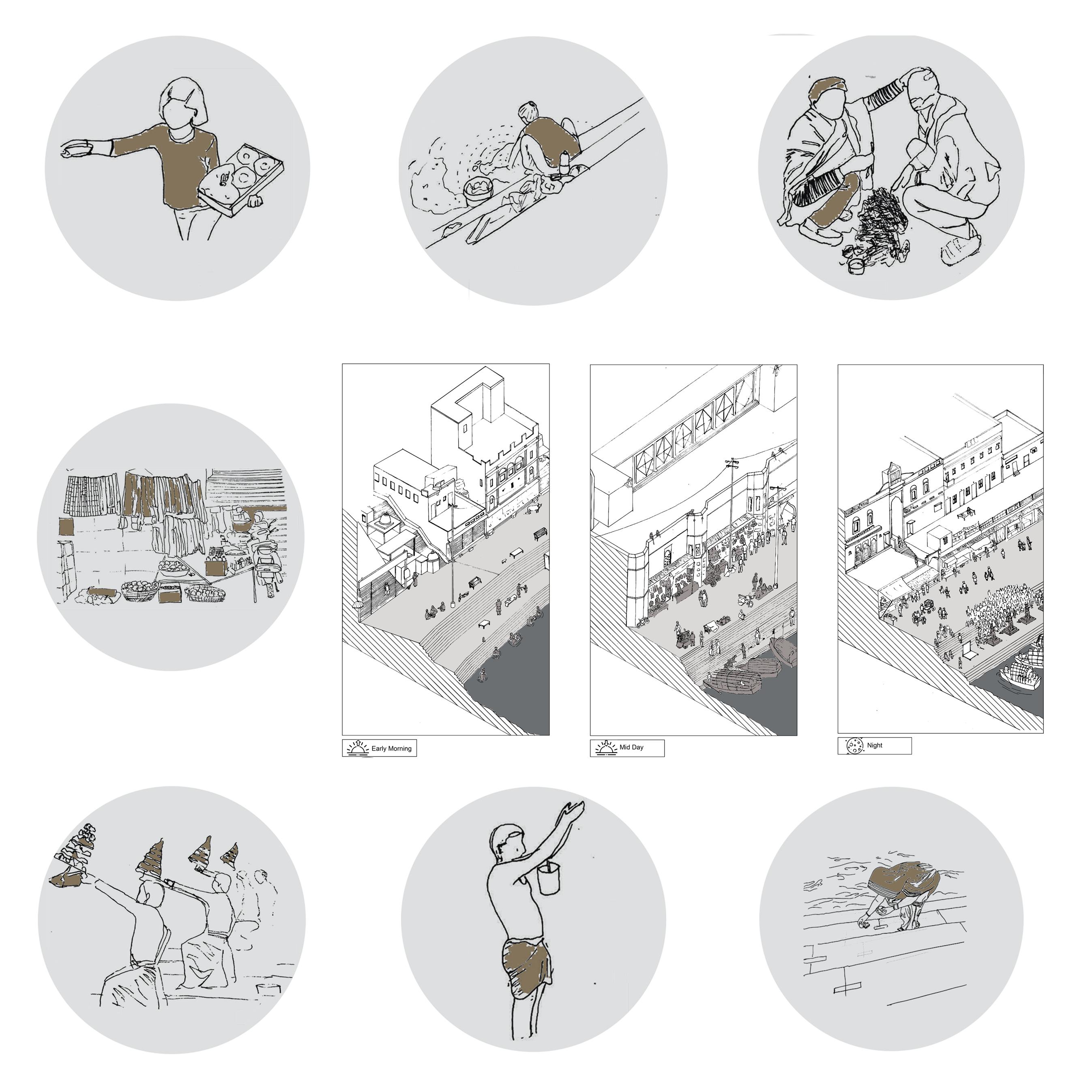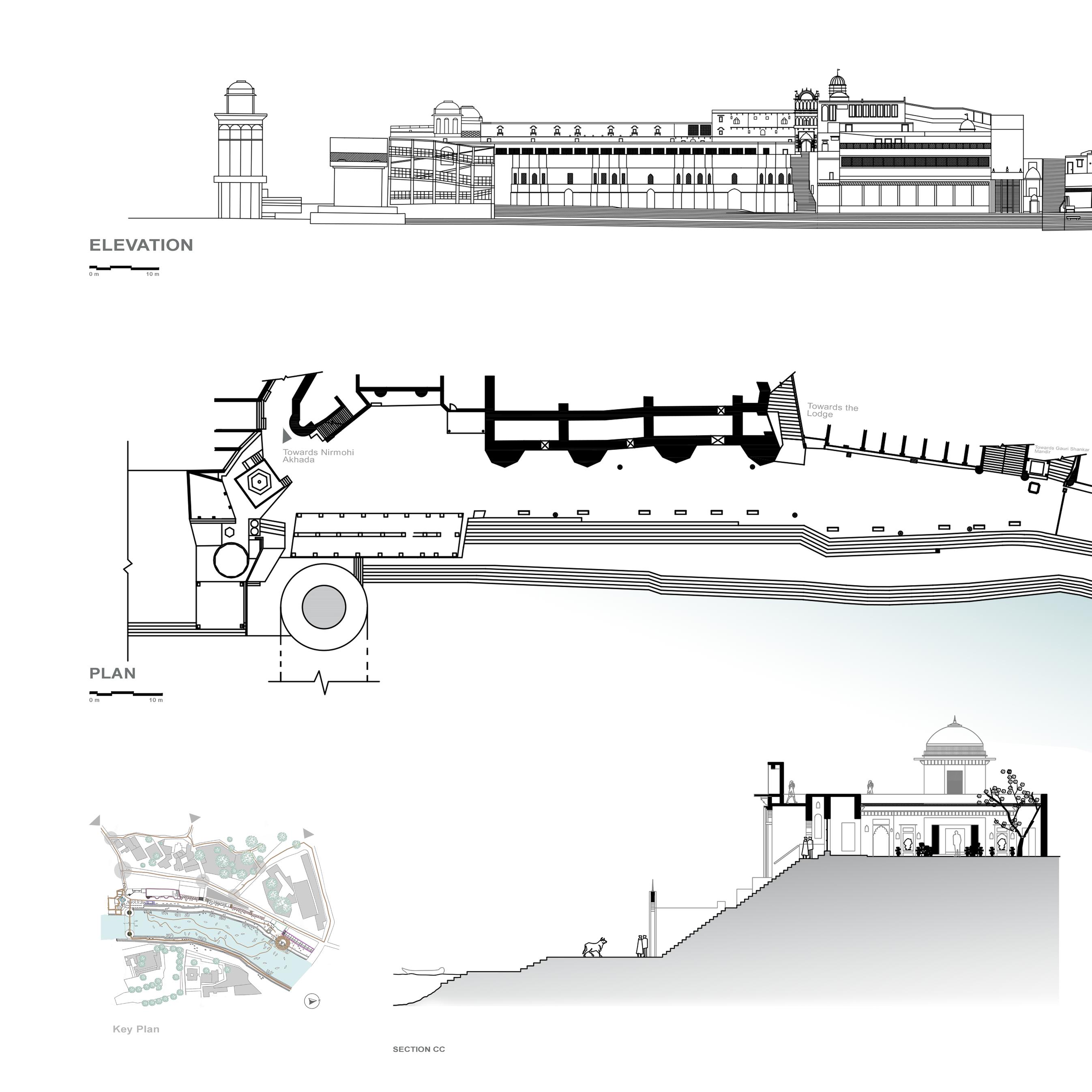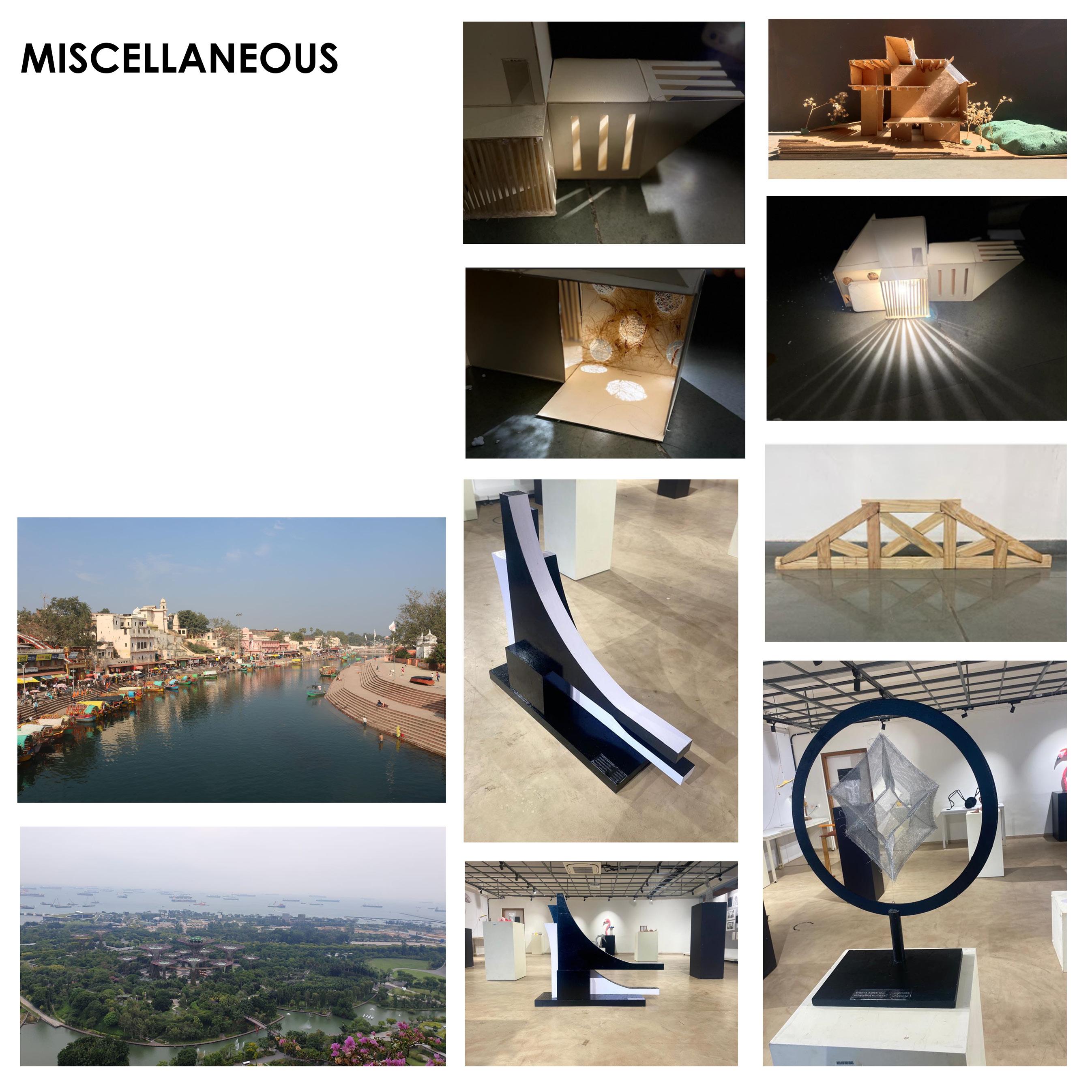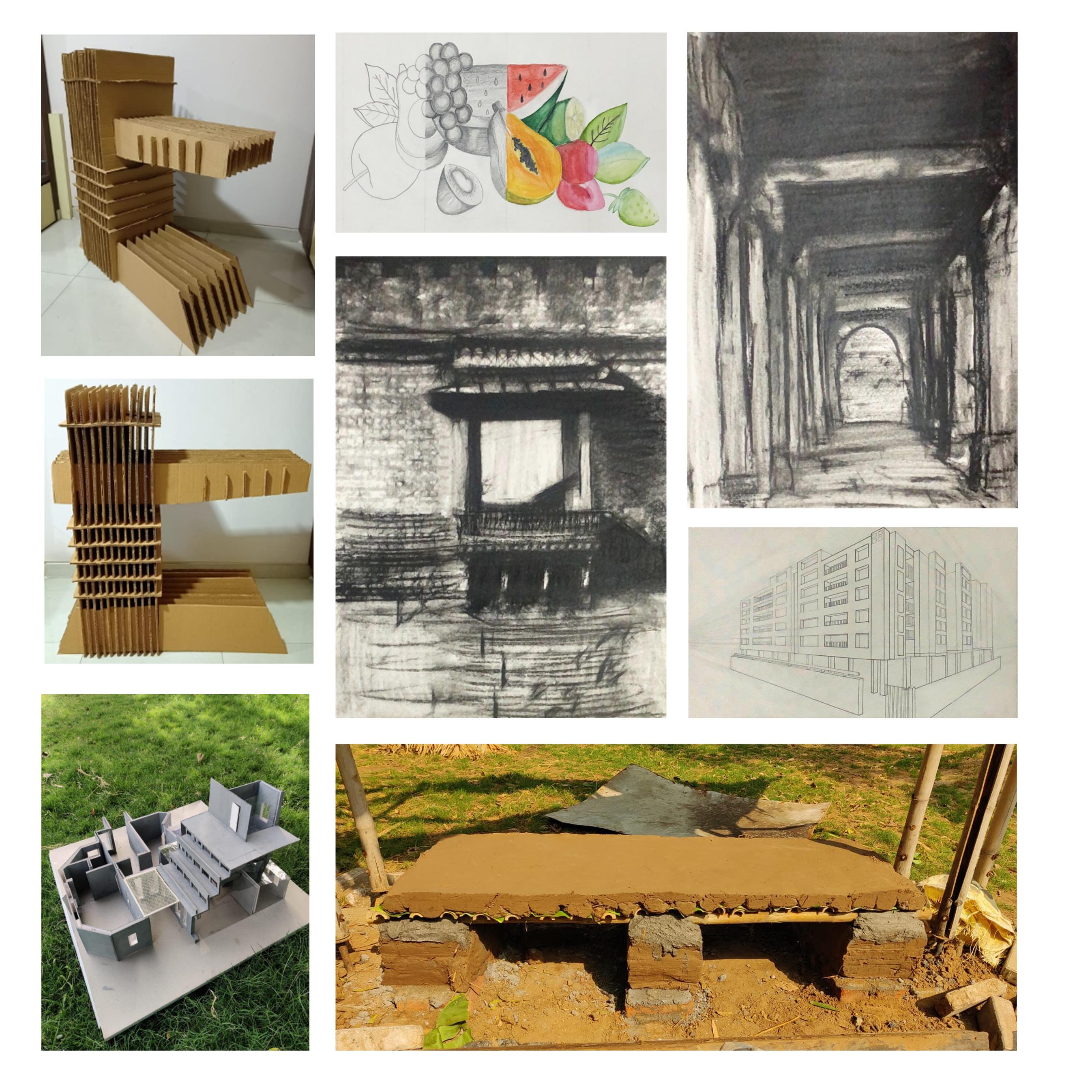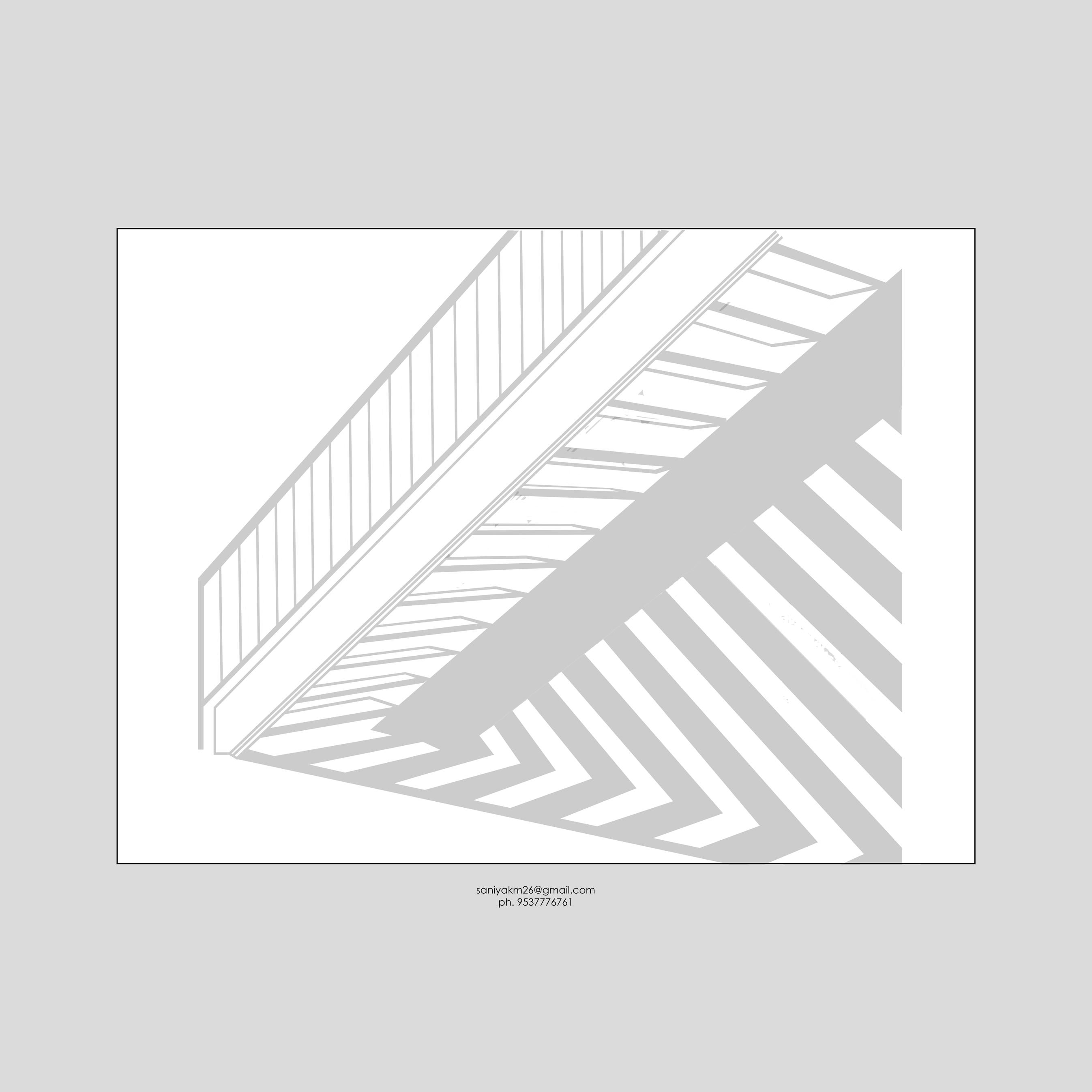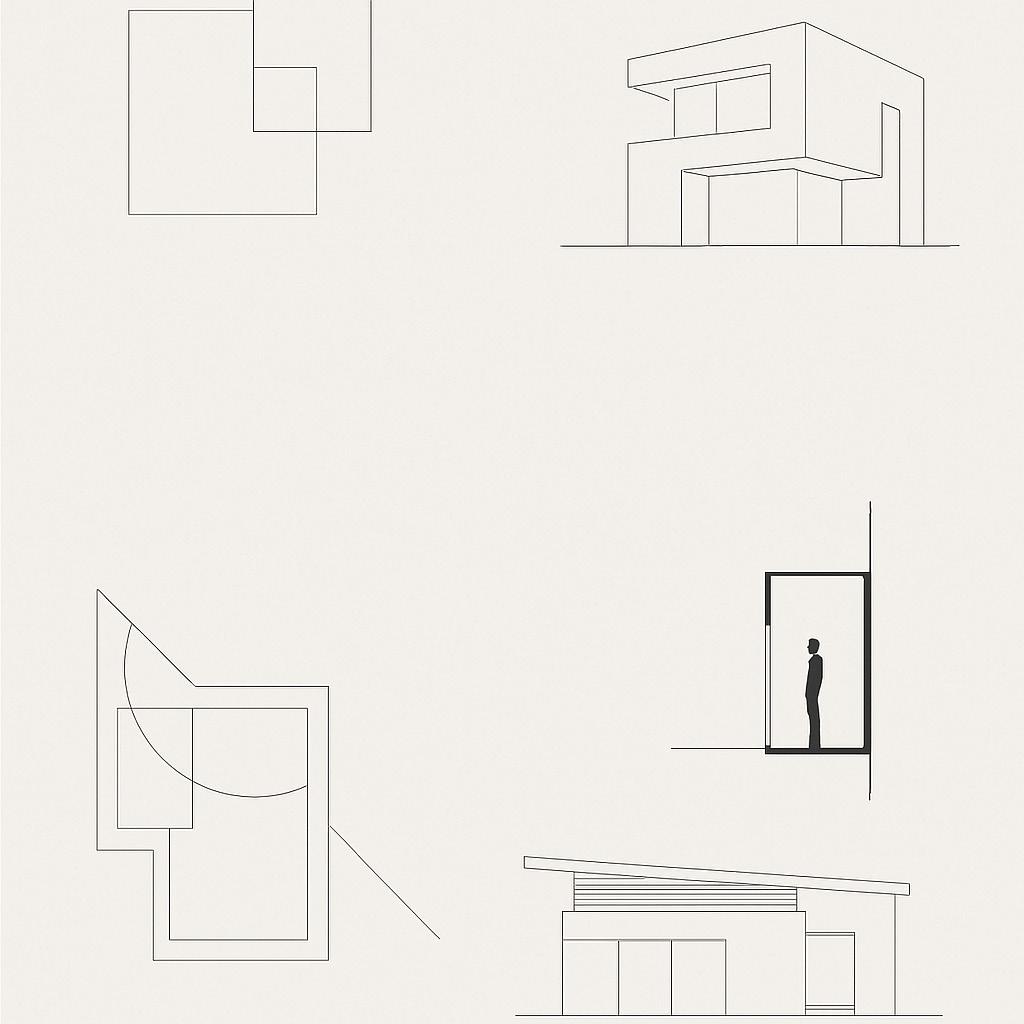

ARCHITECTURAL PORTFOLIO
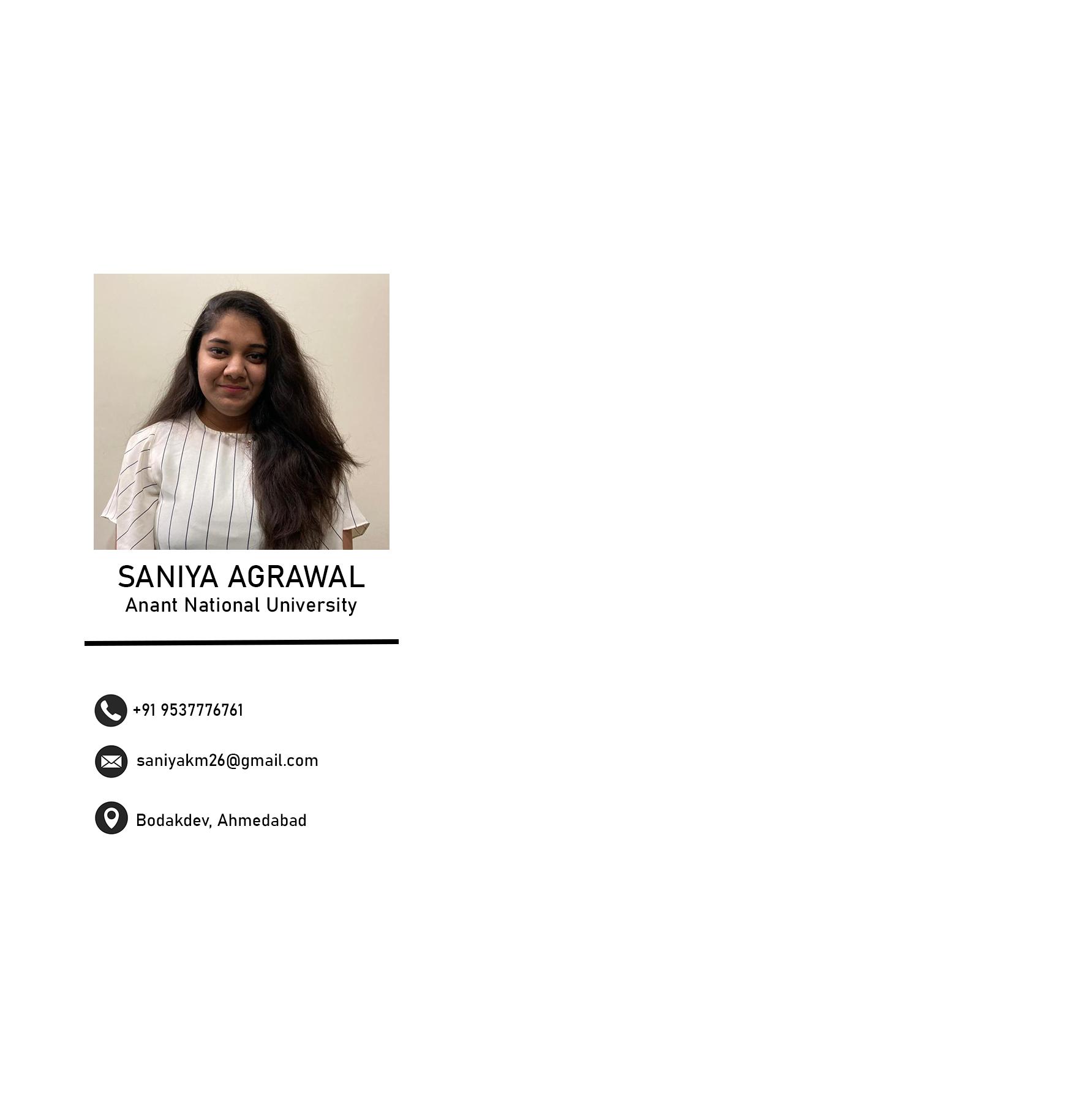
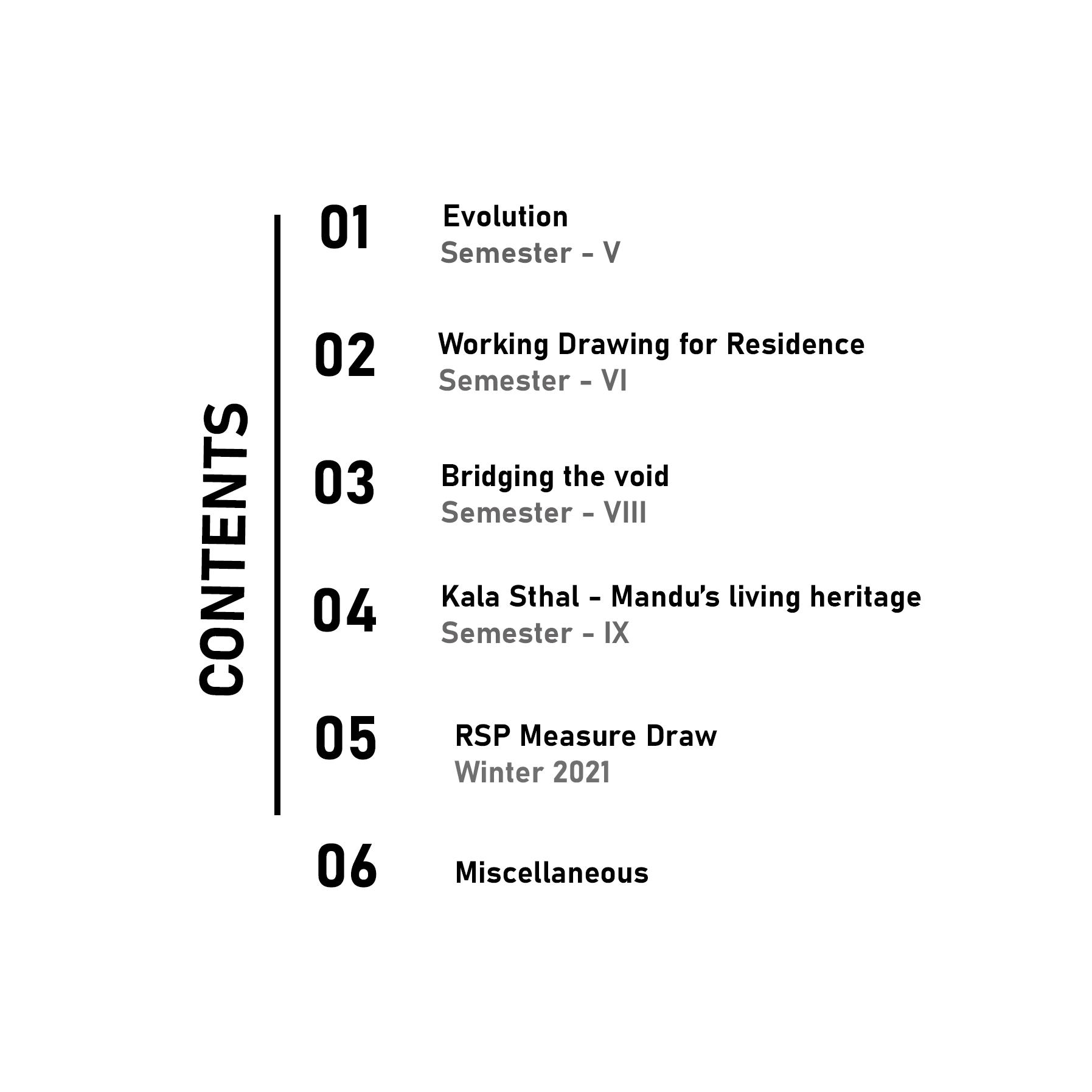
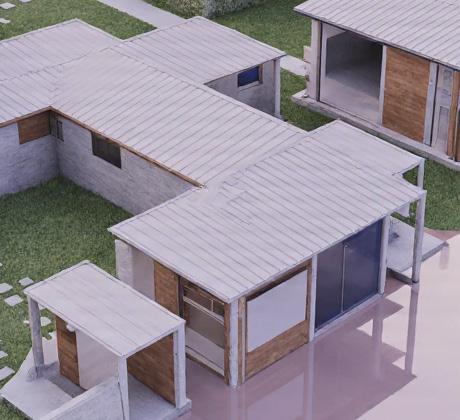
EVOLUTION
A waste management and skill development institute was to be designed for the people of the vadaj slums as the brief of this project. The purpose of this institution was to assist the residents of slum areas as their primary line of work was garbage collection and the women could acquire skills and sell their products to help them become financially independent.
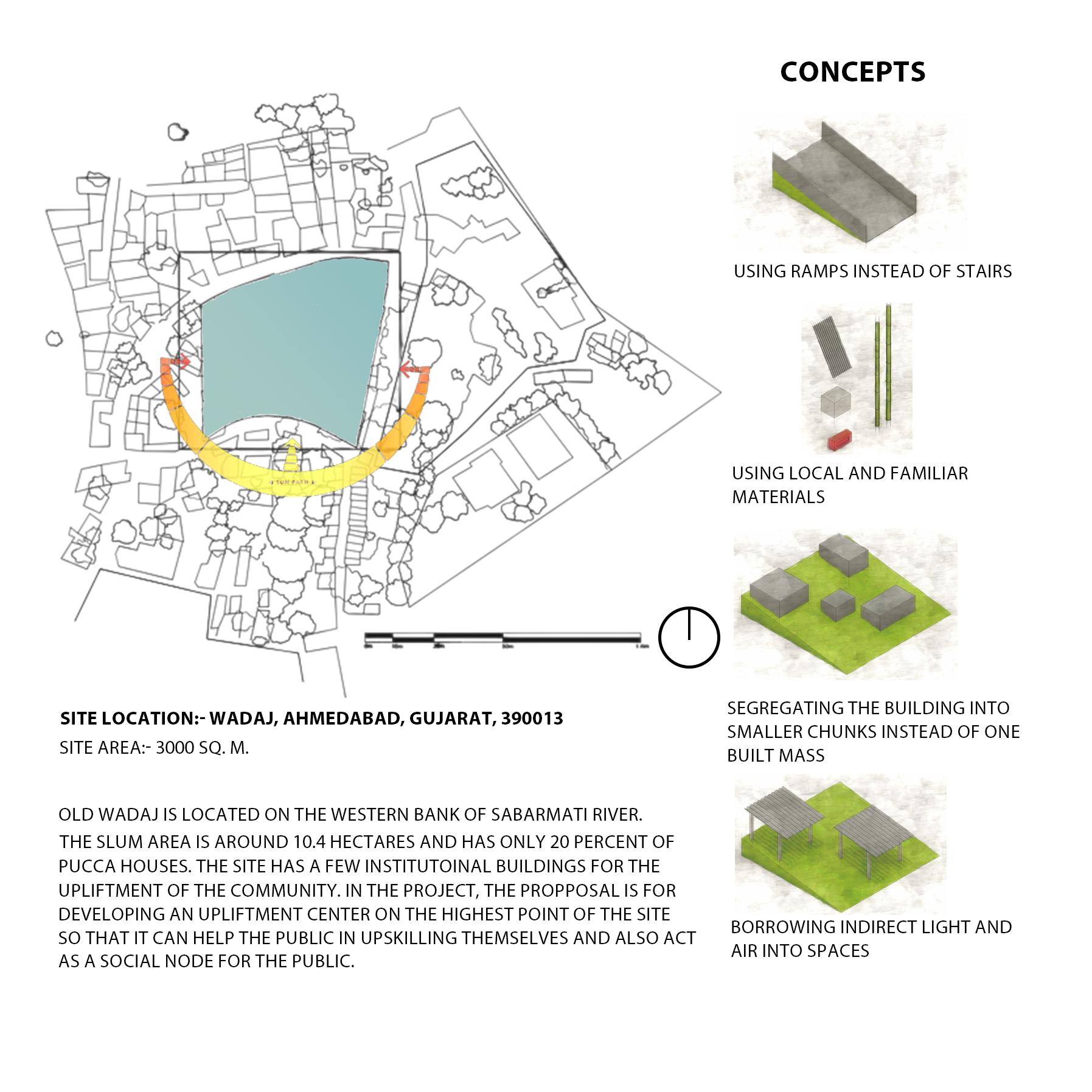
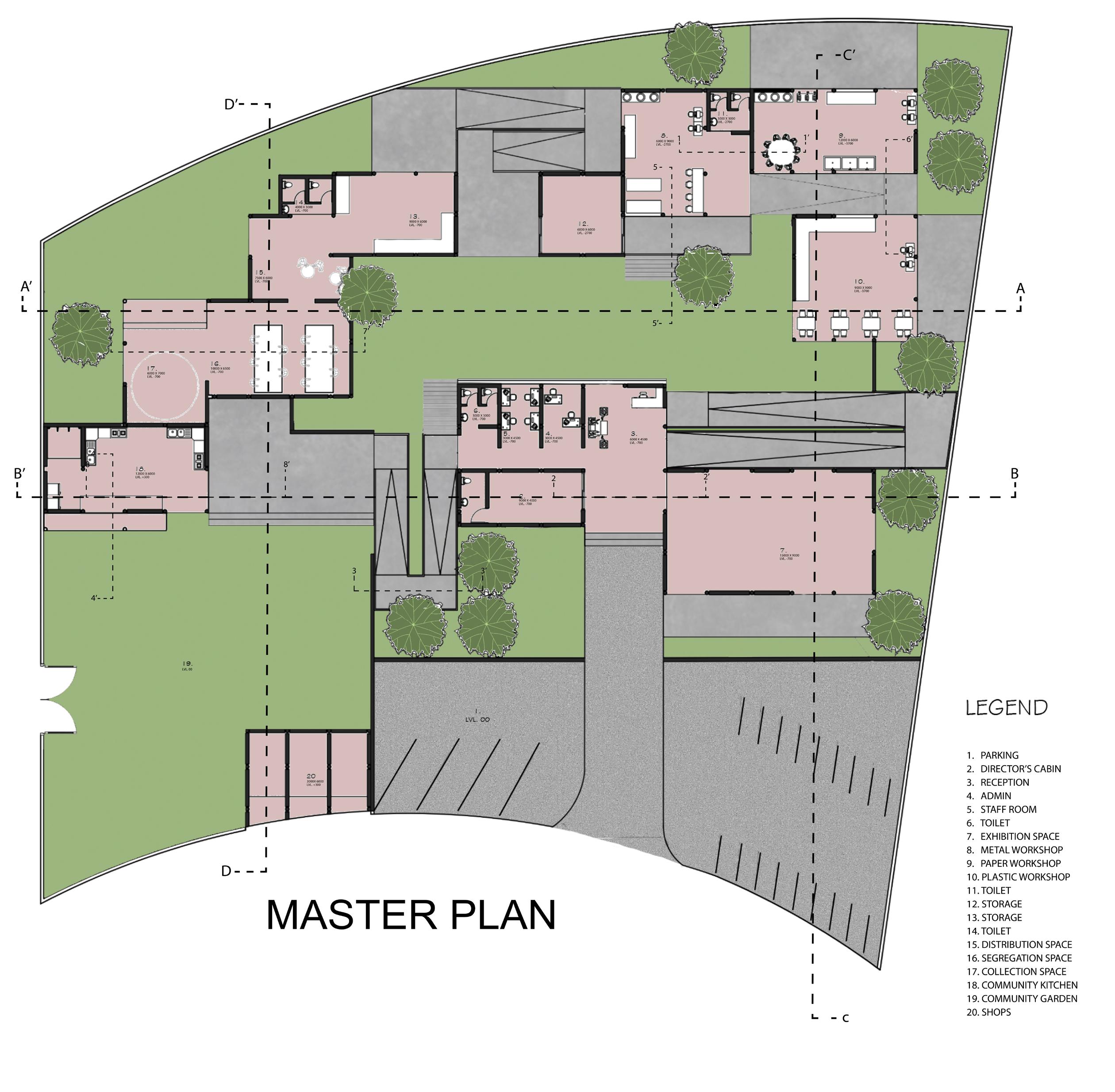
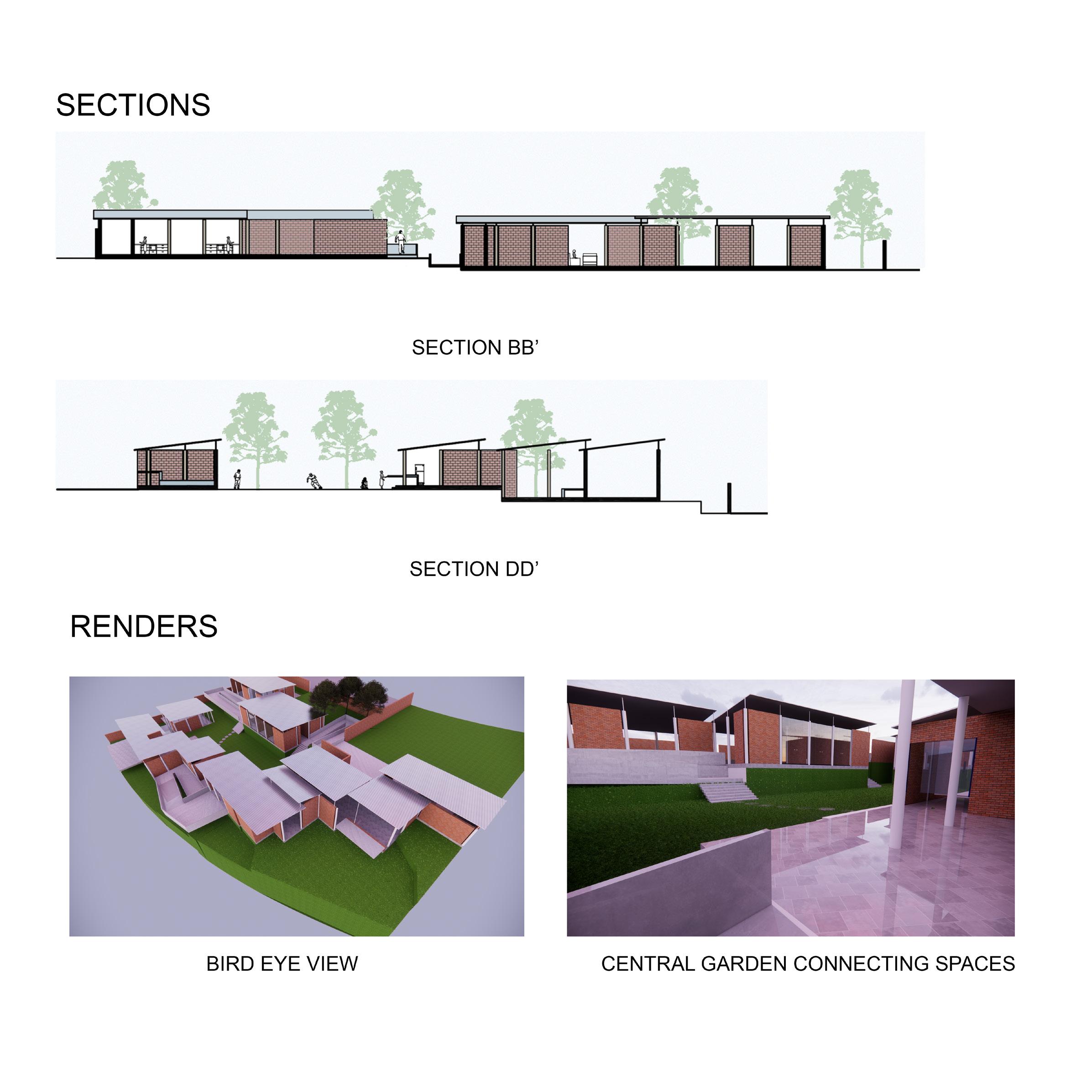
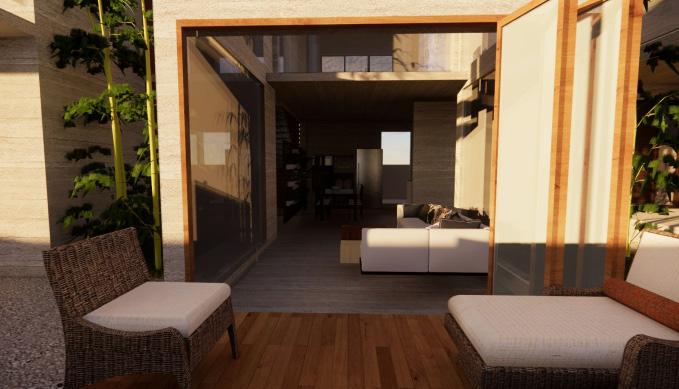
WORKING DRAWING FOR RESIDENCE
DESIGNING AND PRODUCING THE SET OF WORKING DRAWING FOR A HYPOTHETICAL HOUSE FOR A HYPOTHETICAL FAMILY ON A HYPOTHERICAL SITE OF 20MTR X 30MTR CORNER PLOT.
GROUND FLOOR
FLOOR PLANS
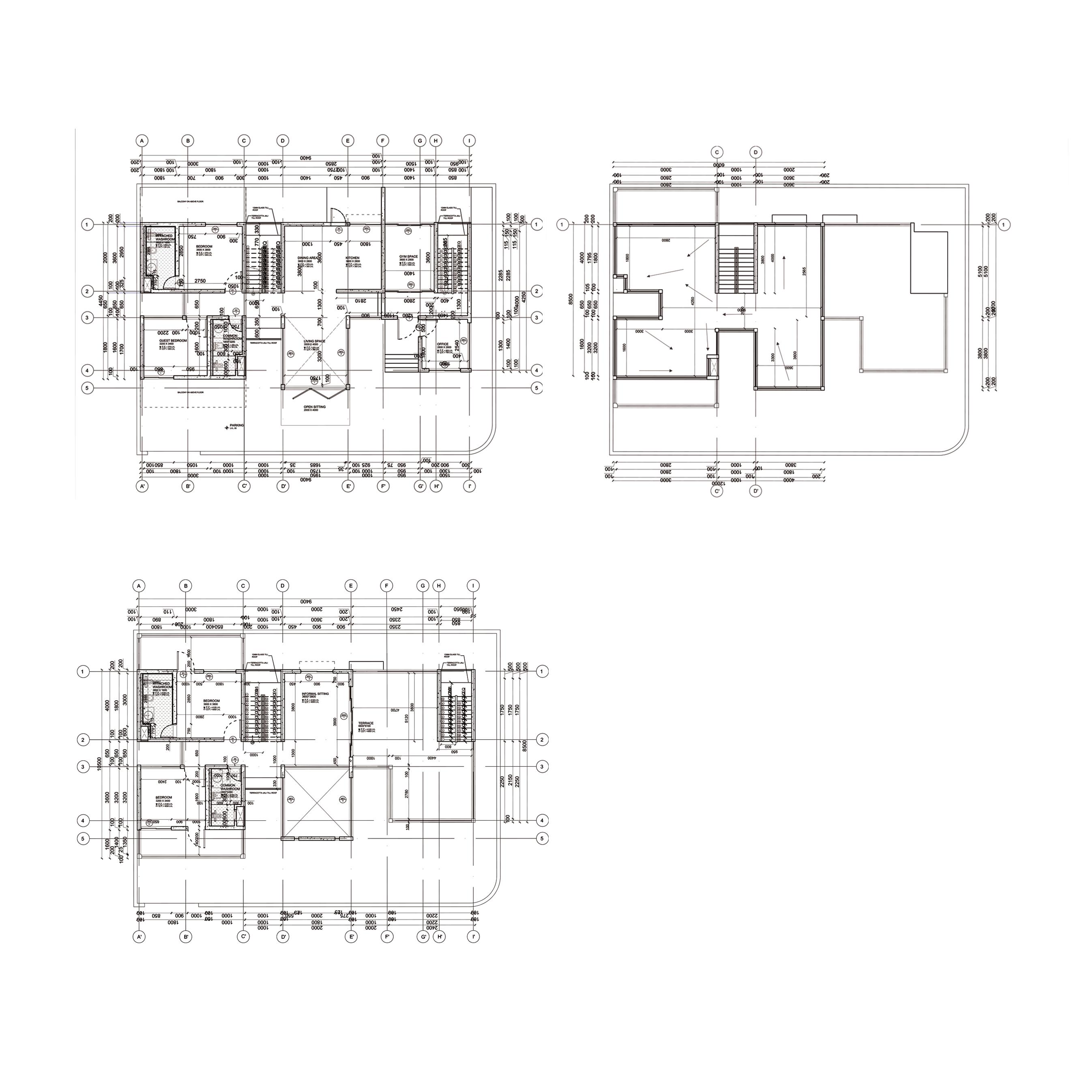
FIRST FLOOR
TERRACE
DESIGNING A HOUSE CONSISTING OF 4 BEDROOMS, GYM AND AN OFFICE SPACE. THERE IS A LEVEL DROP INSIDE OF THE HOUSE TO HELP MAINTAIN THE PRIVACY AND SECURITY OF THE MEMBERS STAYING IN THE HOUSE DUE TO THERE BEING A PRESENCE OF SEMI-PUBLIC AND PRIVATE AREAS.
ELEVATIONS AND SECTIONS
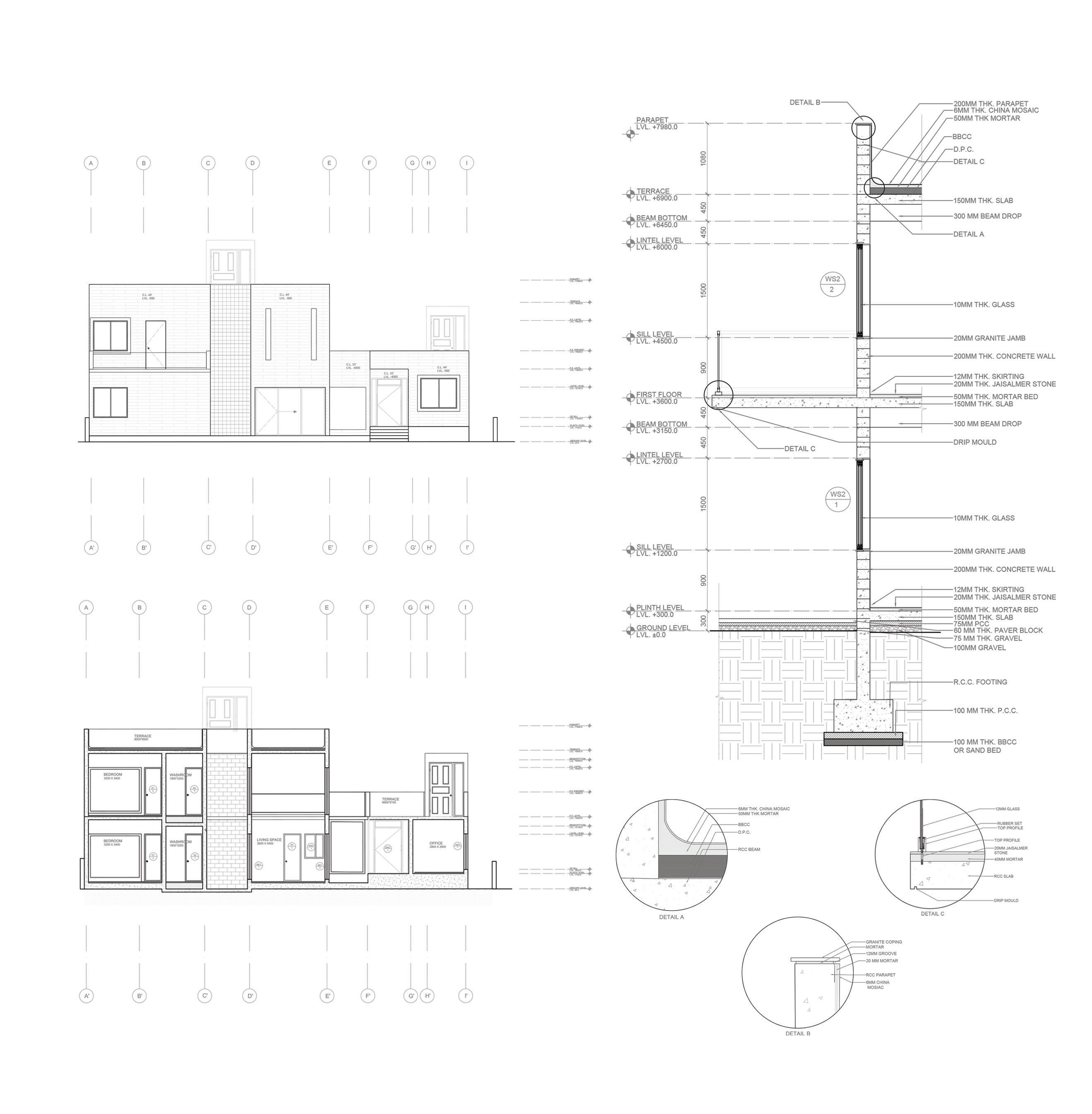
ELEVATION 2
ELEVATION
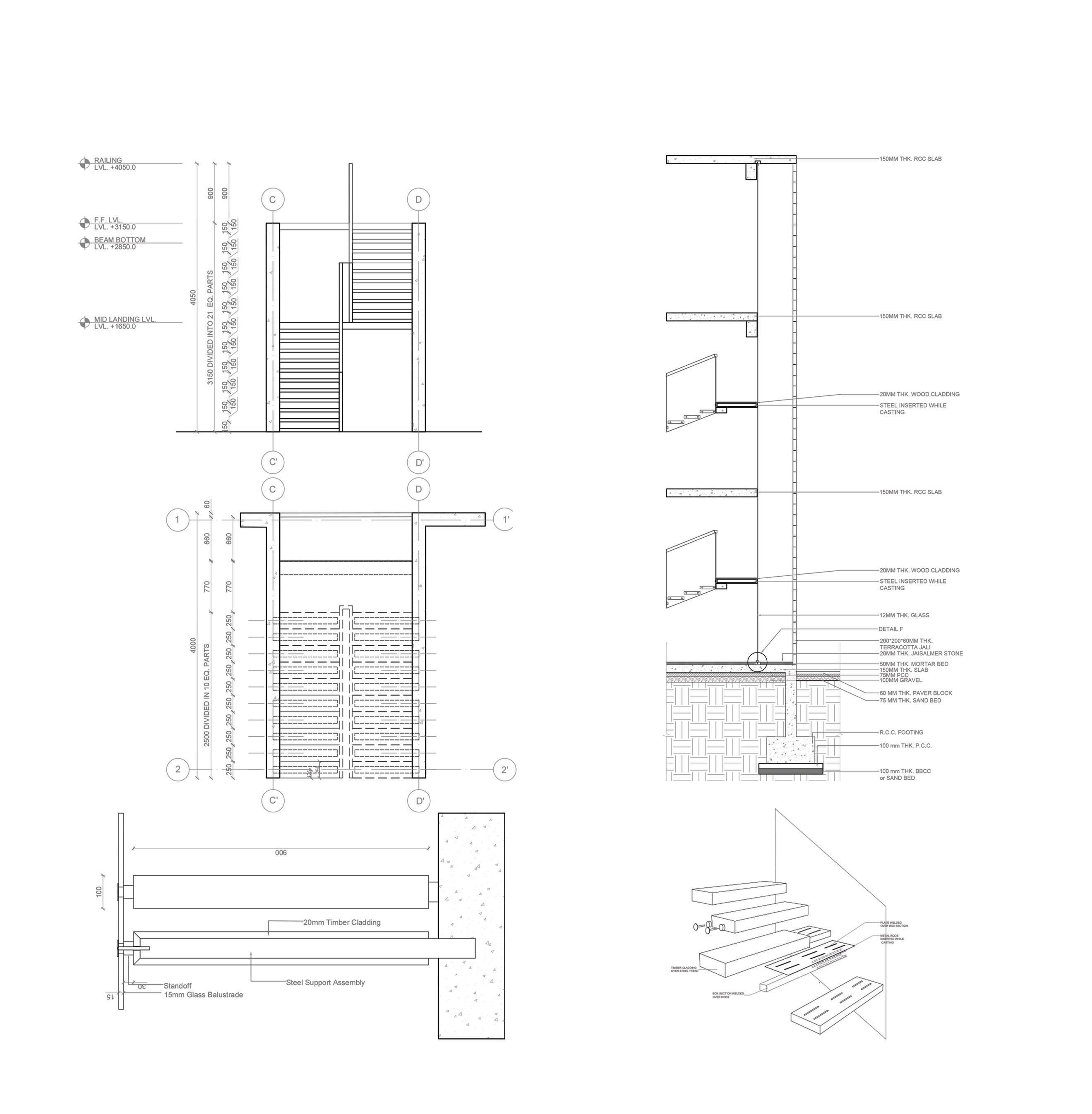
PLAN
JOINERY DETAIL
STAIRCASE DETAIL
WALL SECTION
ISOMETRIC DETAIL
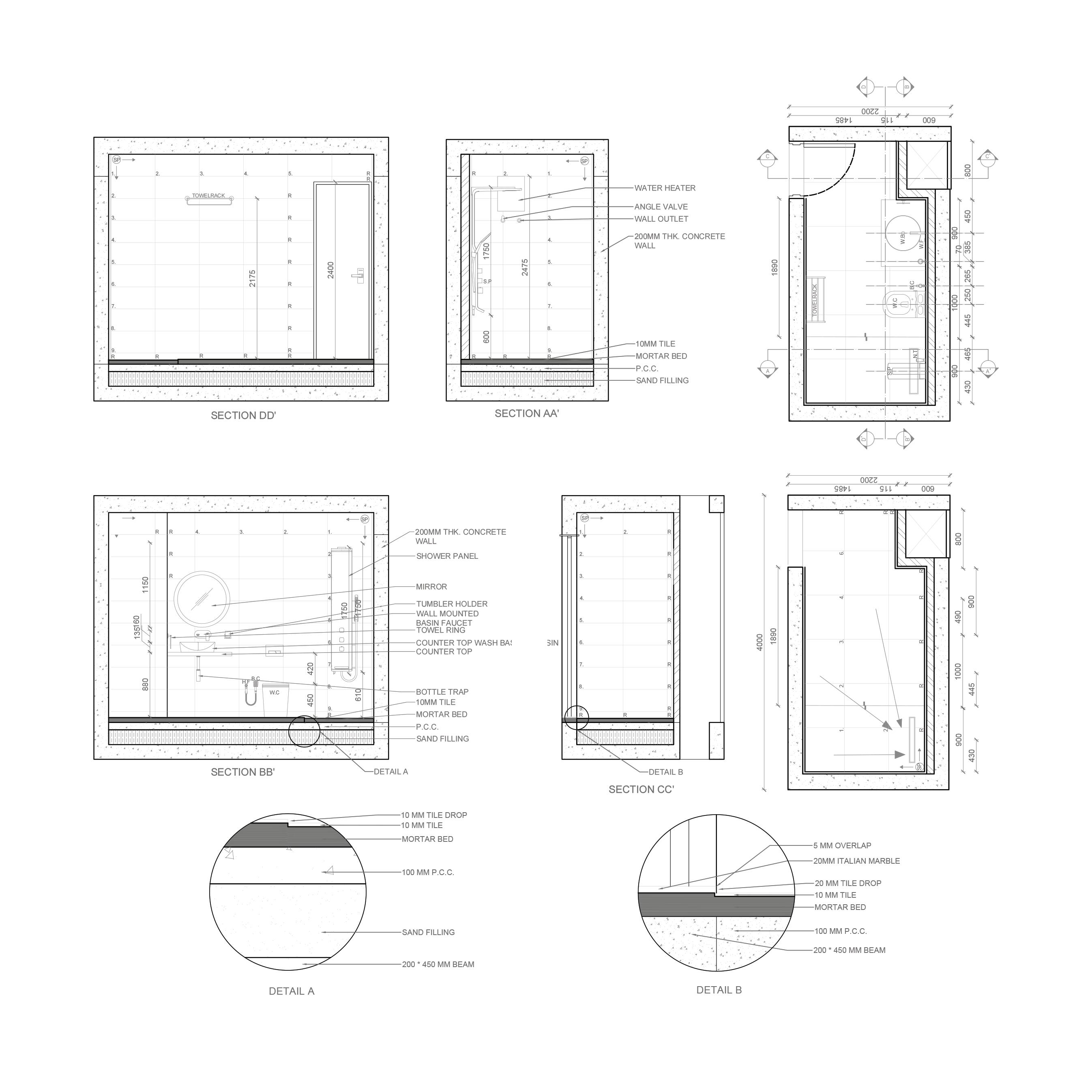
TOILET DETAIL
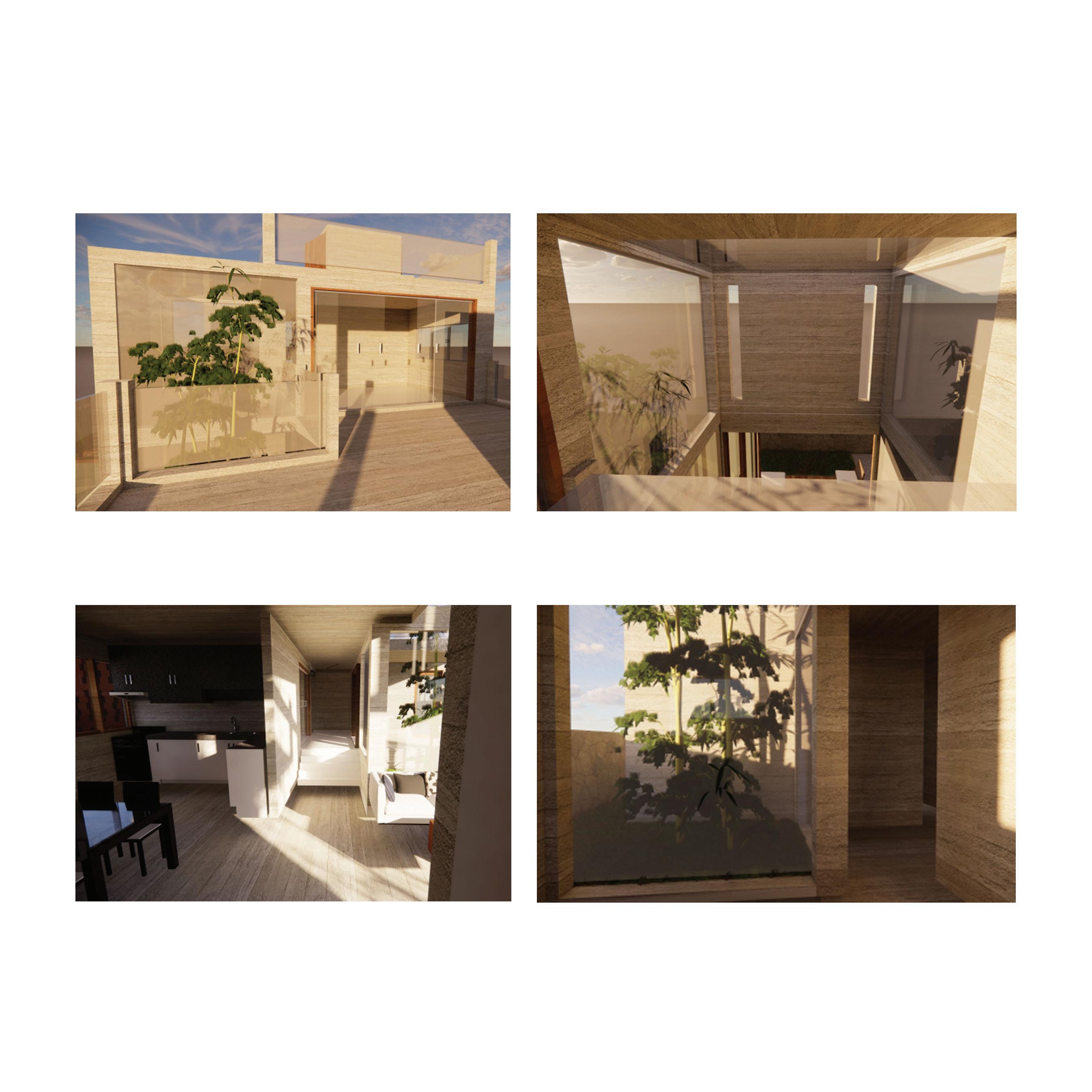
RENDERS
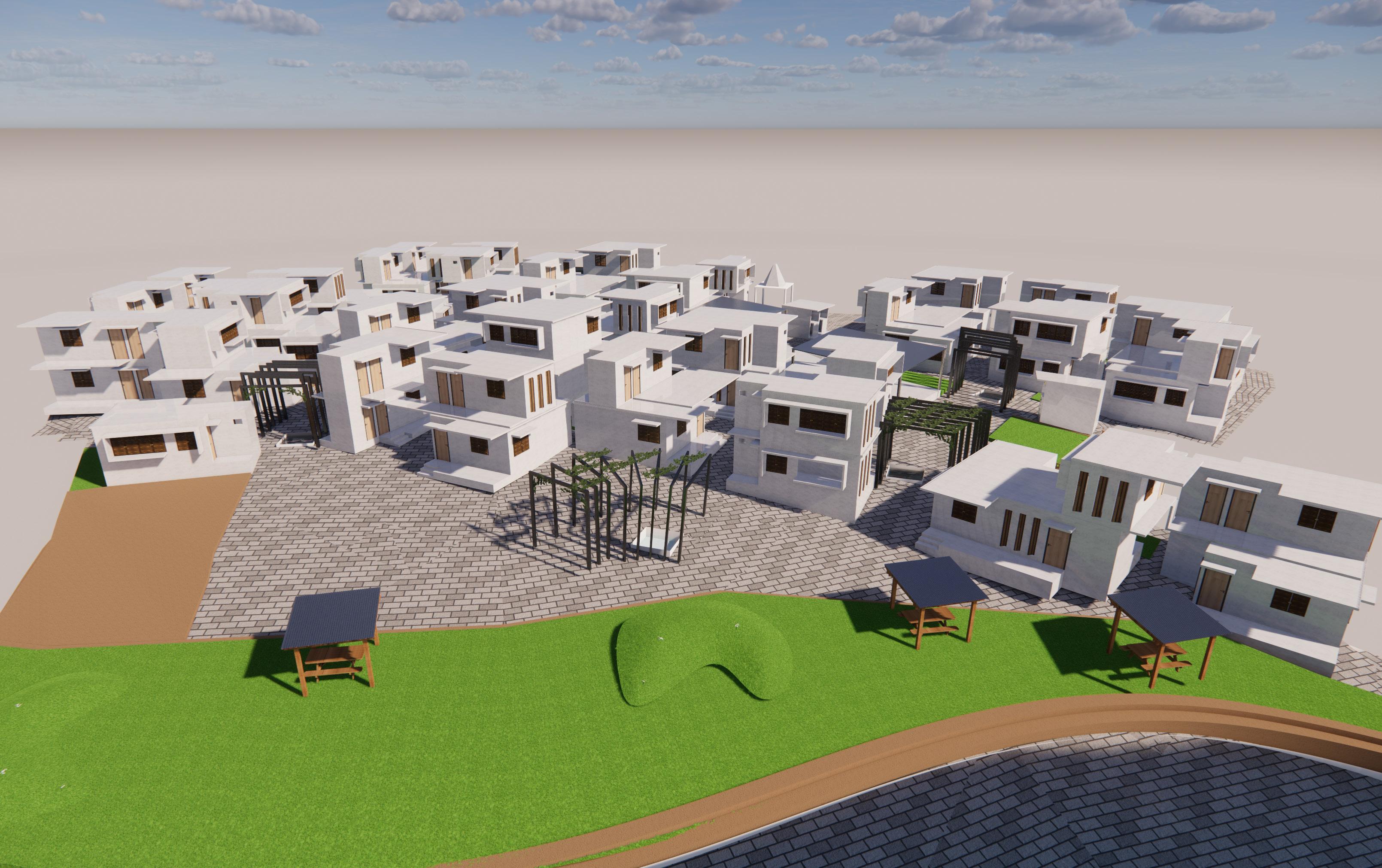
BRIDGING THE VOID
GIVING A PROPOSAL FOR THE SLUMS LOCATED IN ISANPUR,AHMEDABAD FOR INCREMENTAL HOUSING SOLUTIONS WHILE ALSO TRYING TO DEVELOP THE LEFTOVER SPACES AND HELPING THEM FUNCTION AS ACTIVE SOCIAL NODES
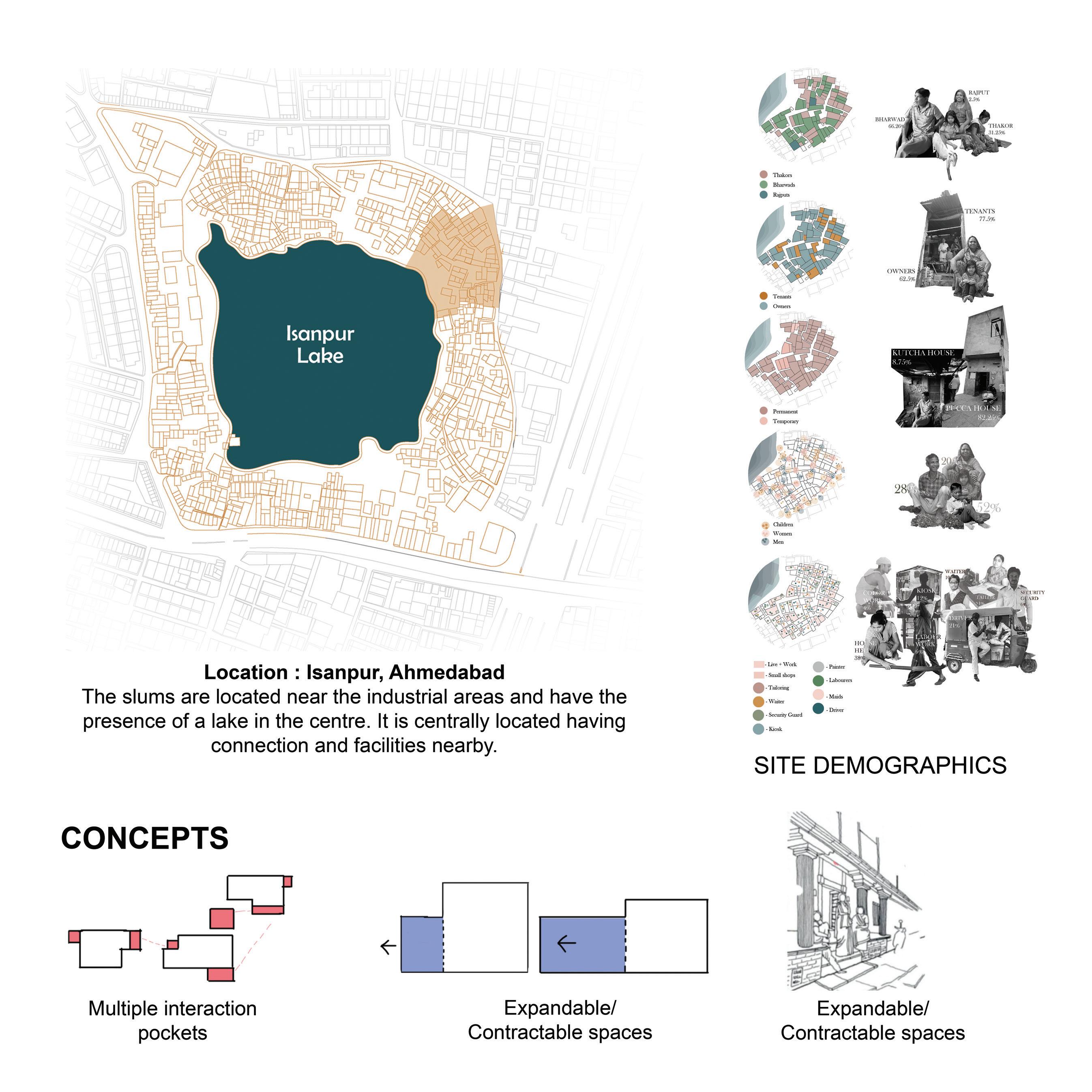
GROUND LEVEL PLAN
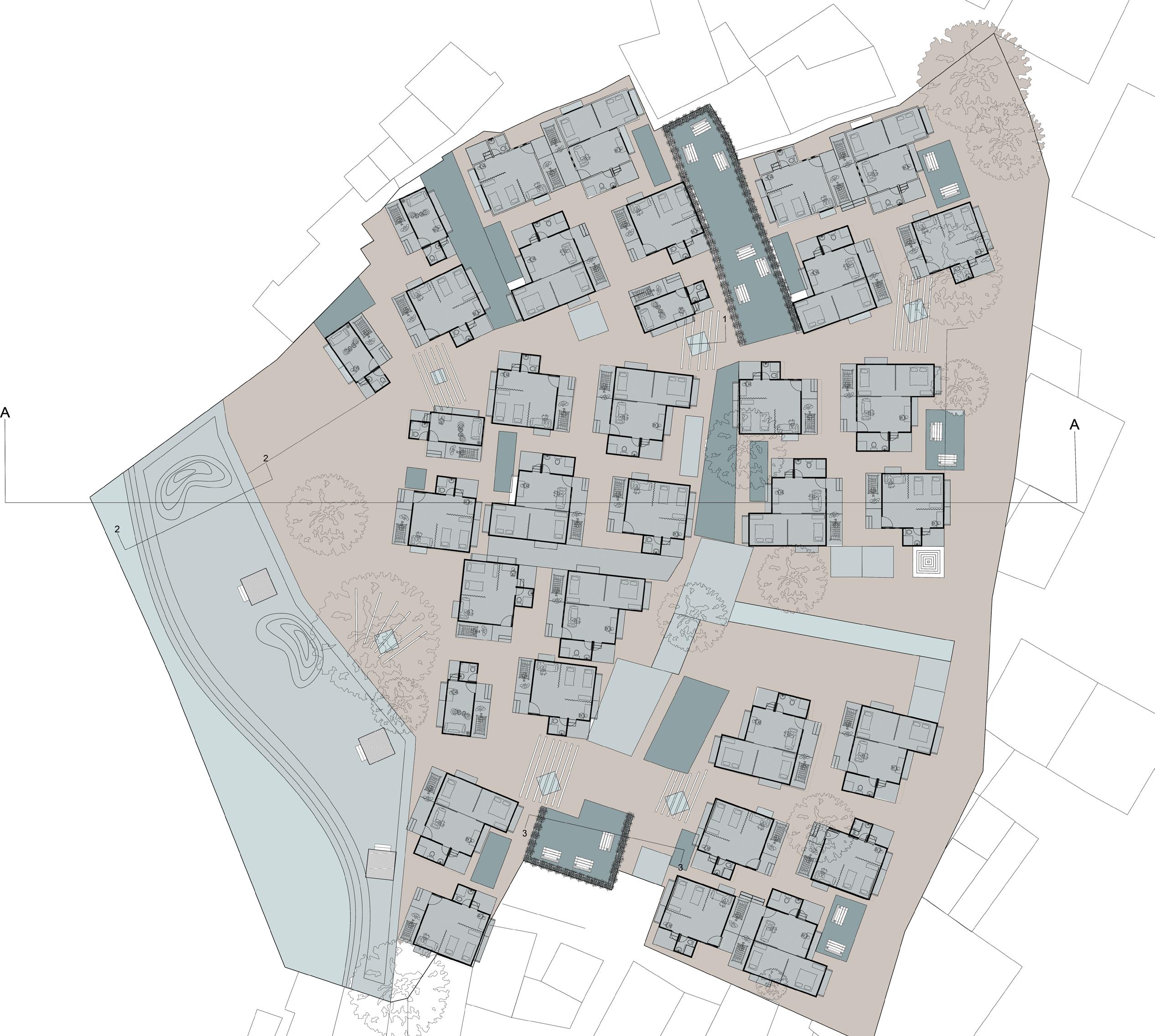
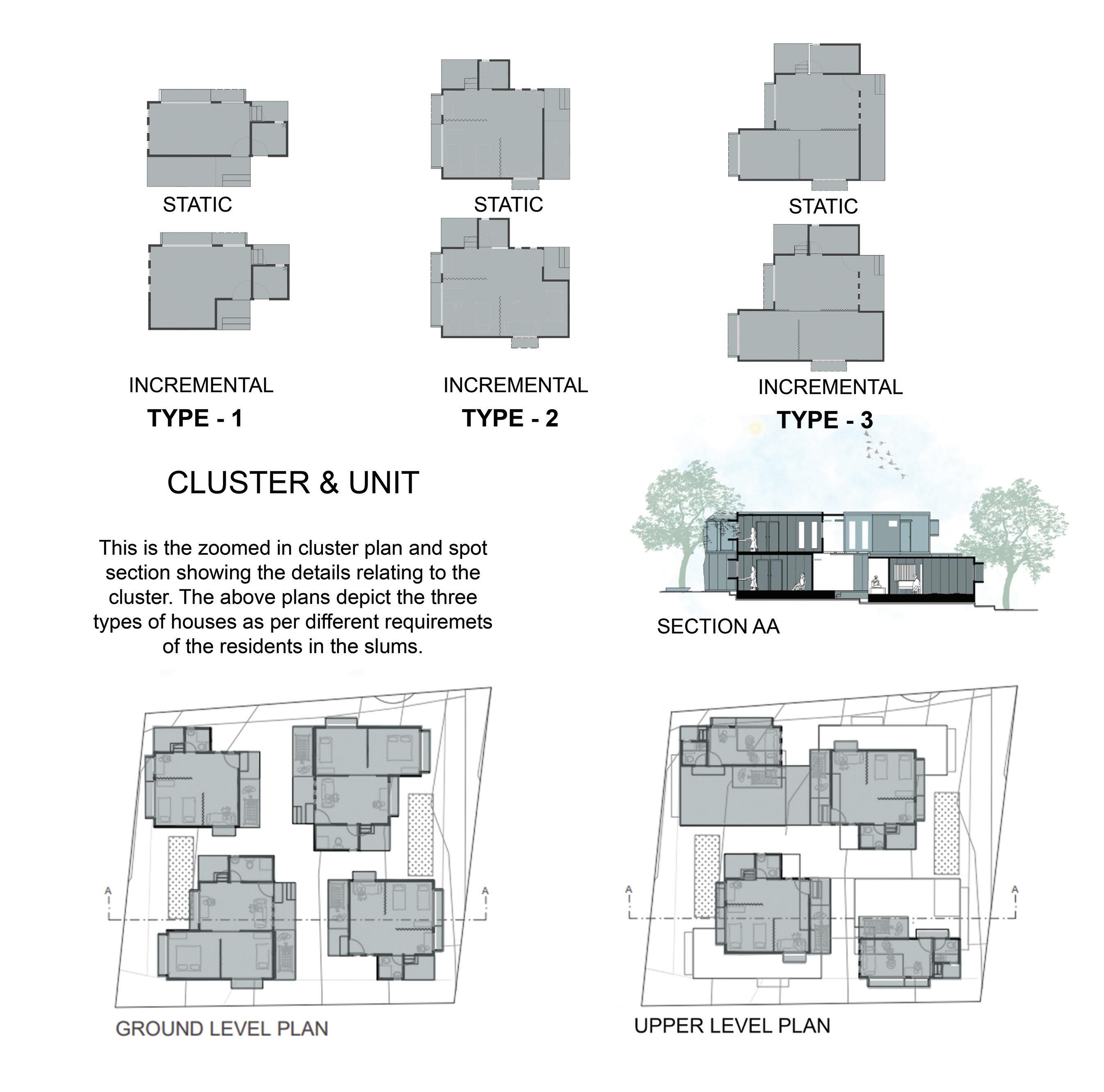
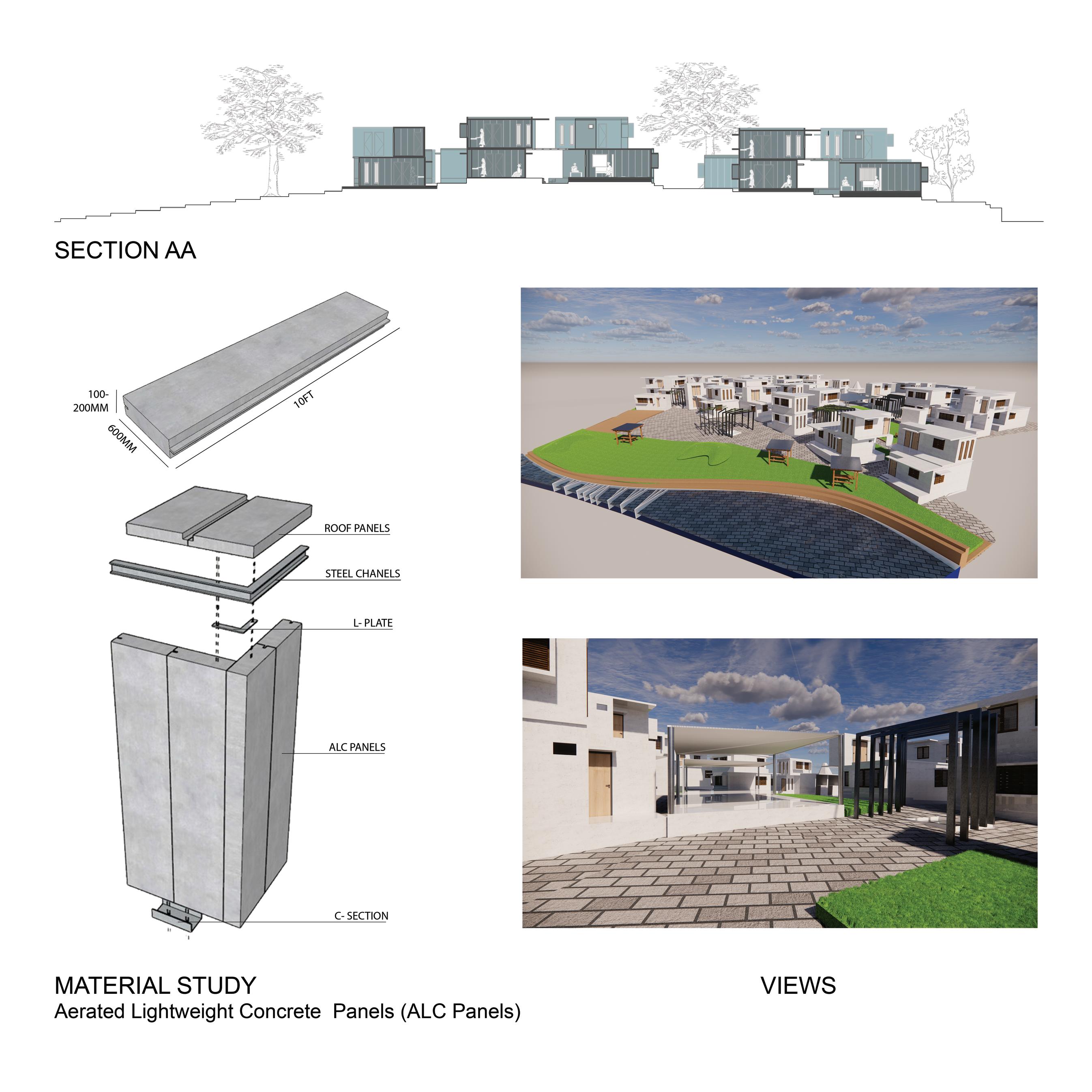
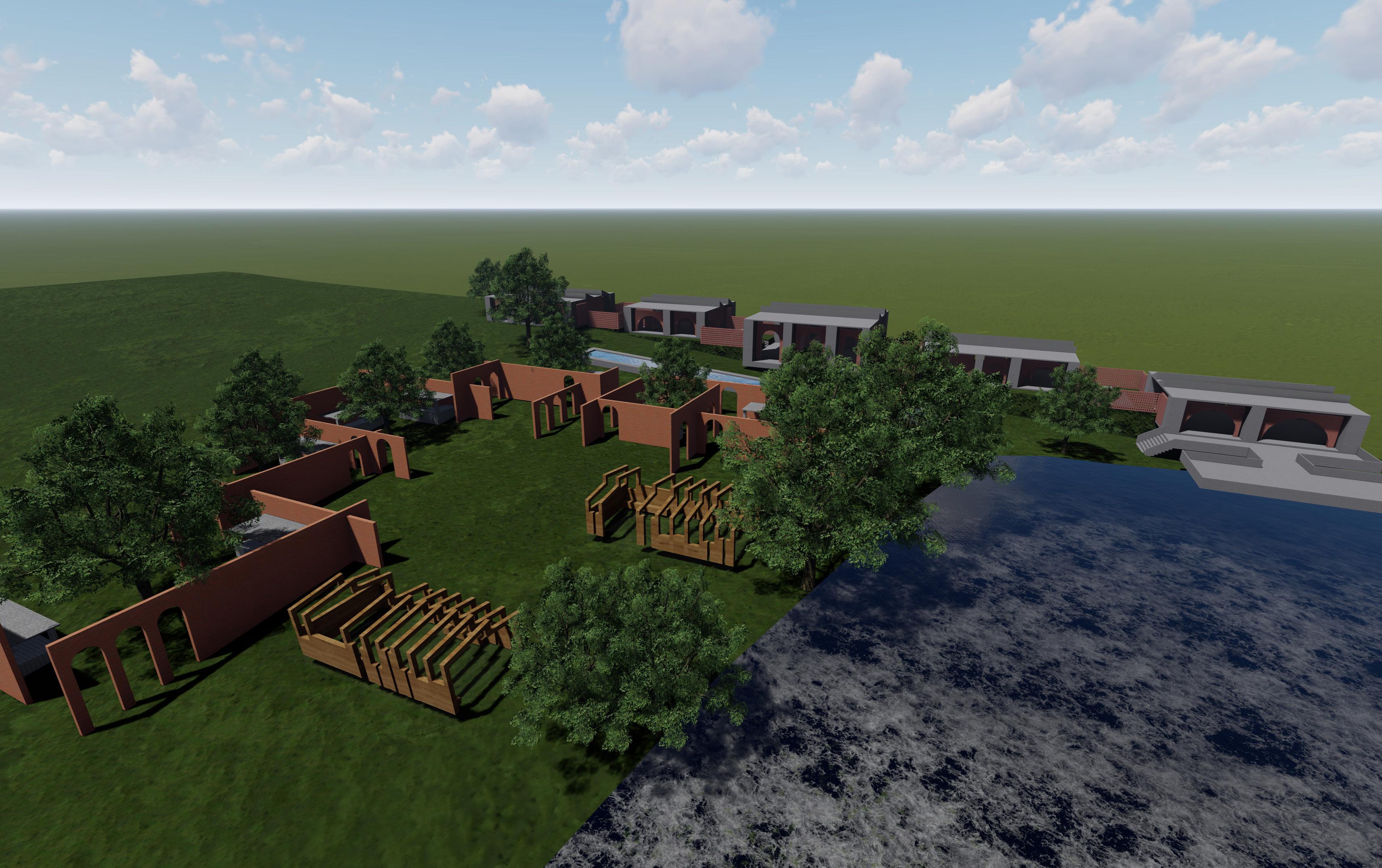
KALA STHAL: MANDU’S LIVING HERITAGE
THE INSTITUTE CONSISTS OF SHOPS AND WORKSHOPS FOR THE TRADITIONAL ARTISANS OF MANDU ALONGWITH IT ACTING AS WELL AS MUSEUM. IT TRIES TO KEEP THE ELEMENTS OF TRADITIONAL ARCHITECTURE IN MIND WHILE INCORPORATING AND REFLECTING THE NEWER TECHNIQUES ELEMENTS AND METHODS
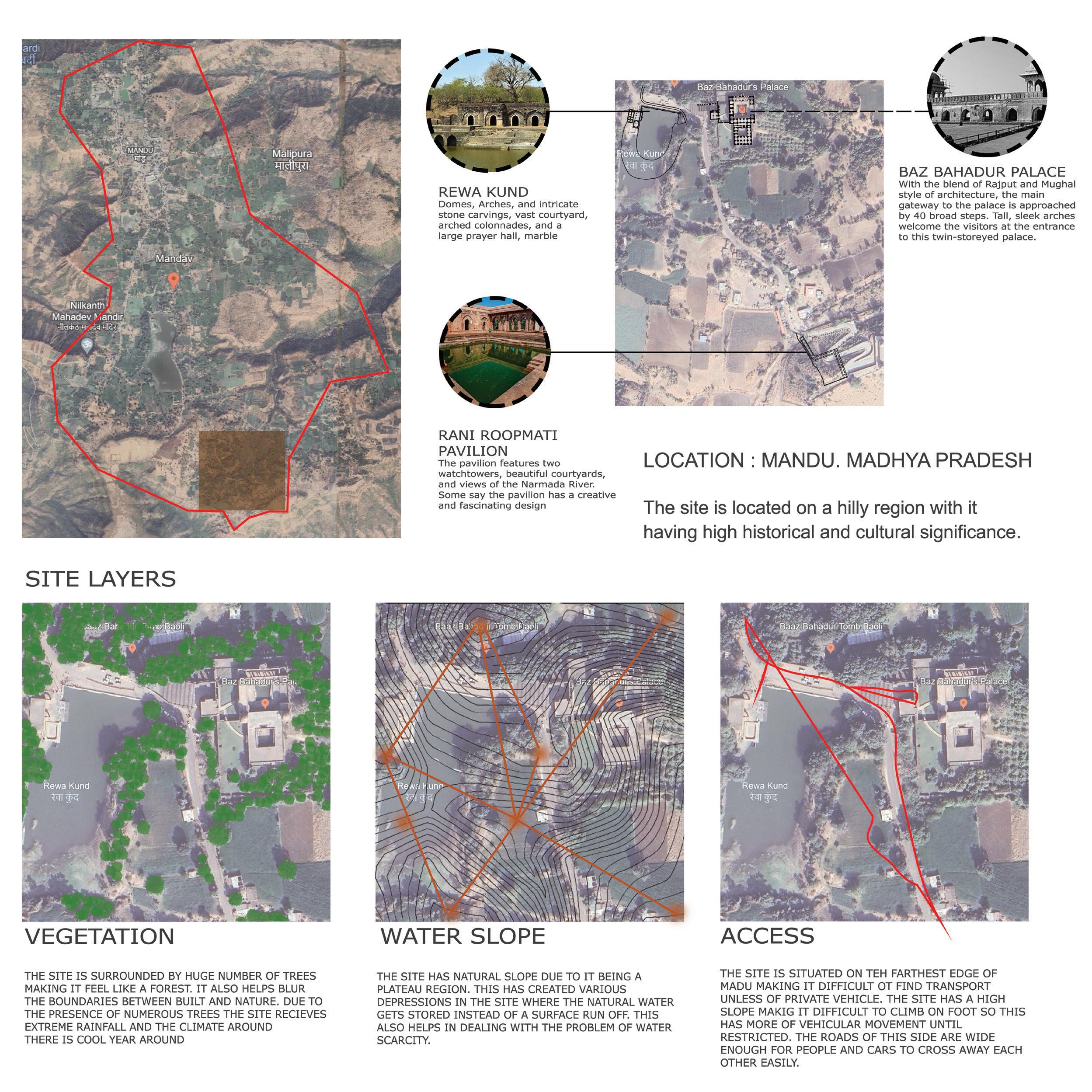
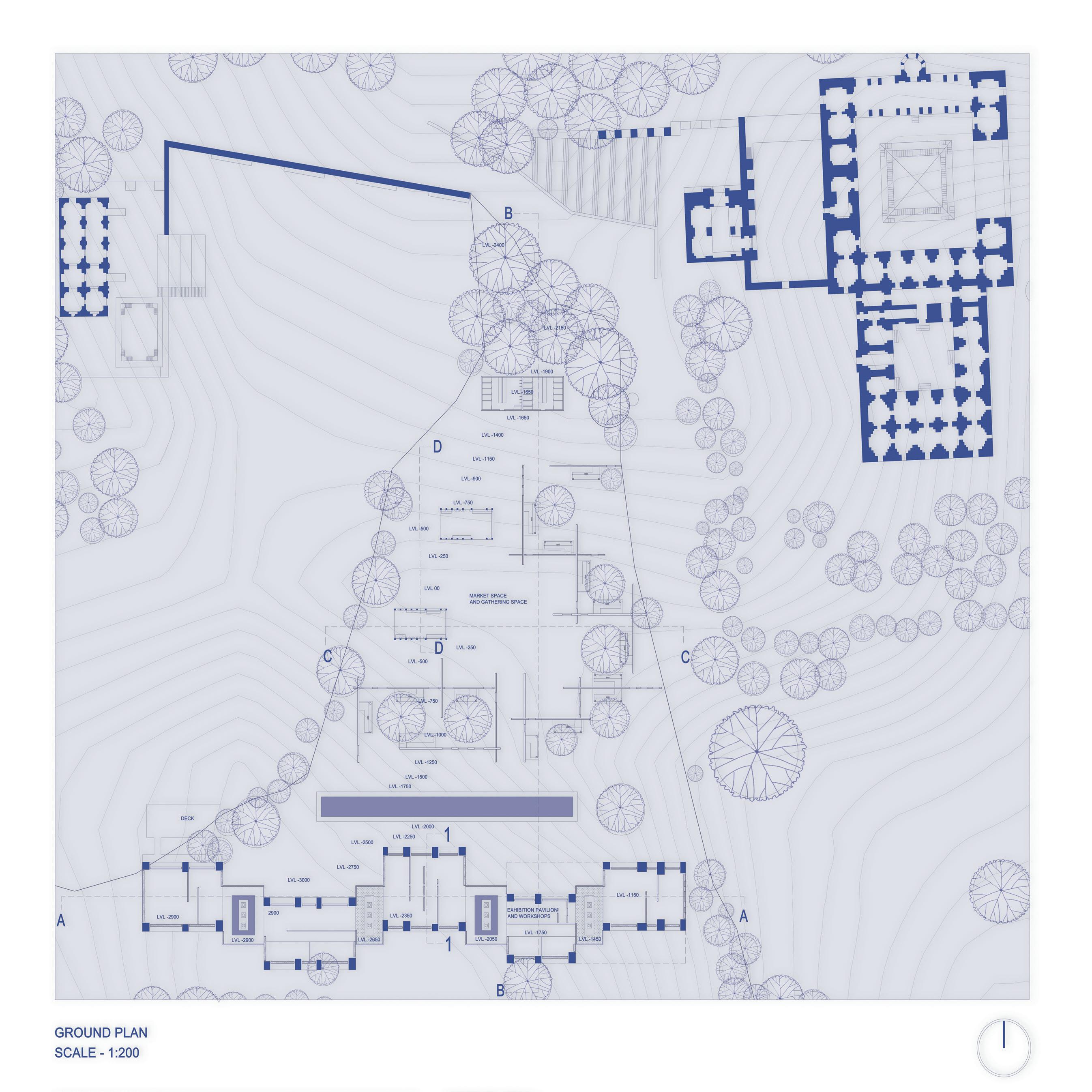
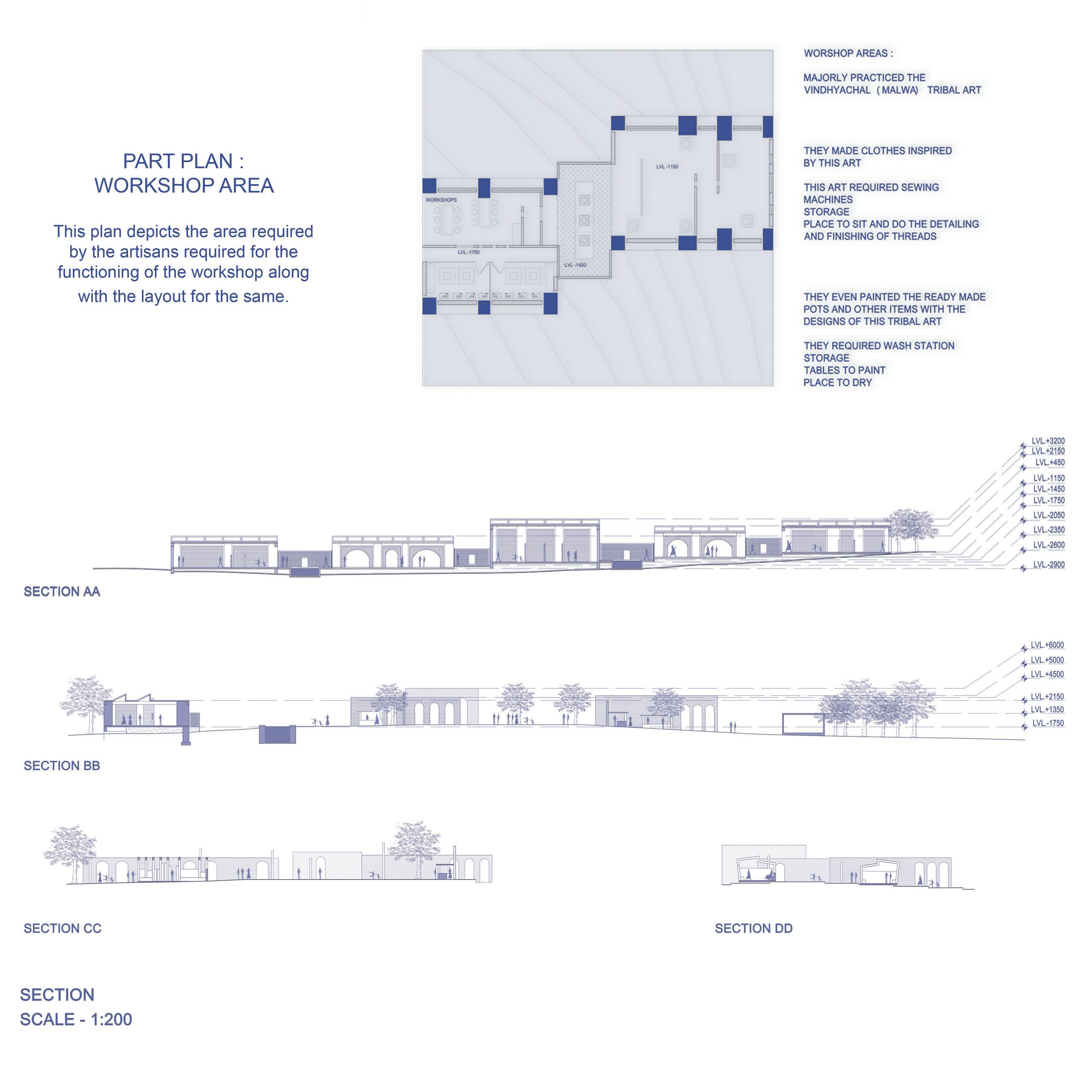
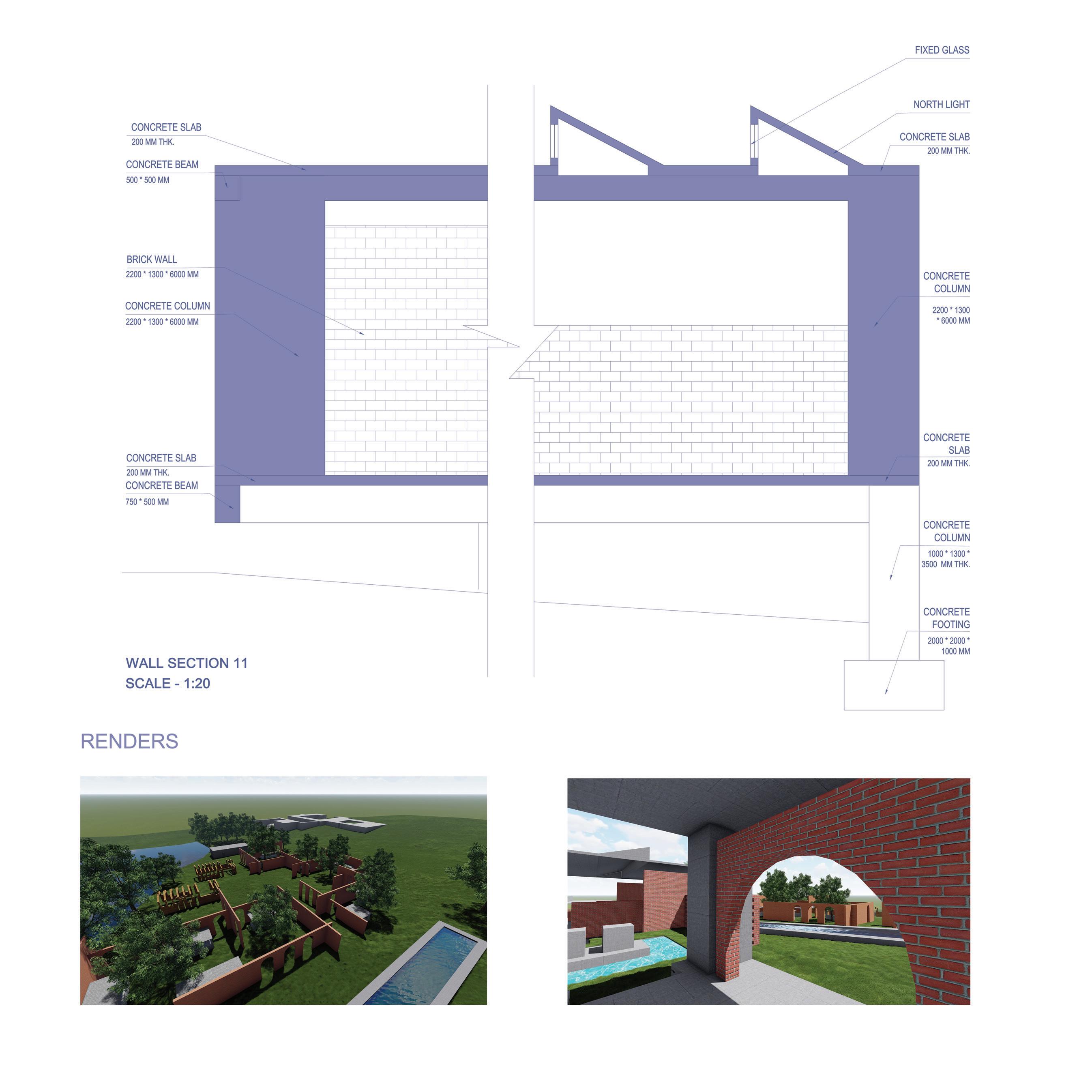
THE GHATS OF CHITRAKOOT
The intention of this rsp was to understand the harmony between land and water. We even understood how the land reacts to human interaction and the evolution of places over time. We were made to measure draw the ghats of chitrakoot due to which we understood the process of the same and even how the required instruments were used.
