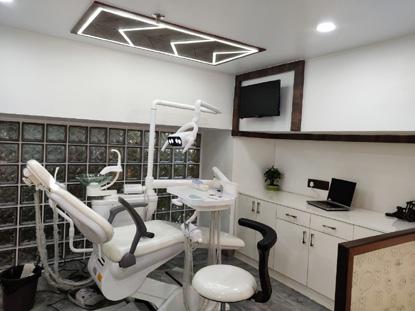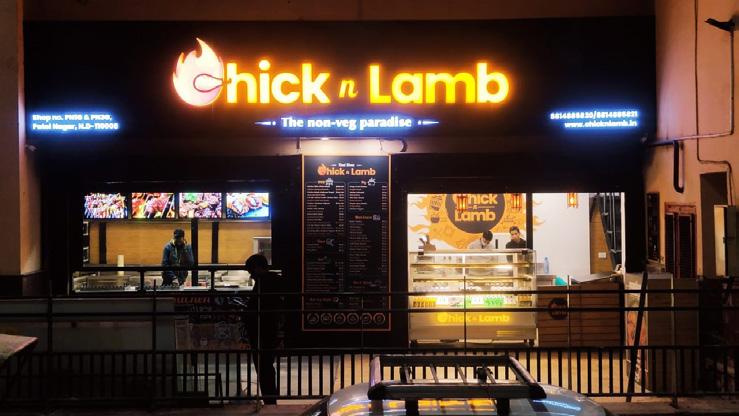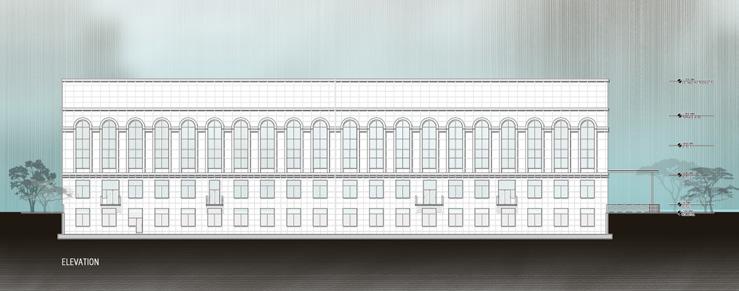
2 minute read
ILLUSTRATIONS FOR HOSPITAL IN TASHKENT, UZBEKISTAN
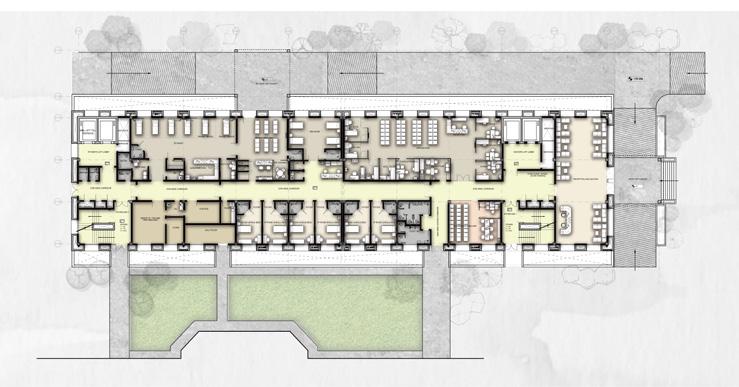
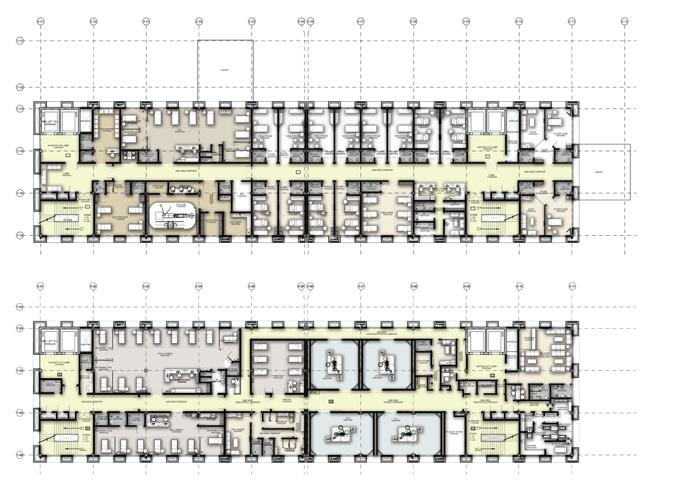
Advertisement
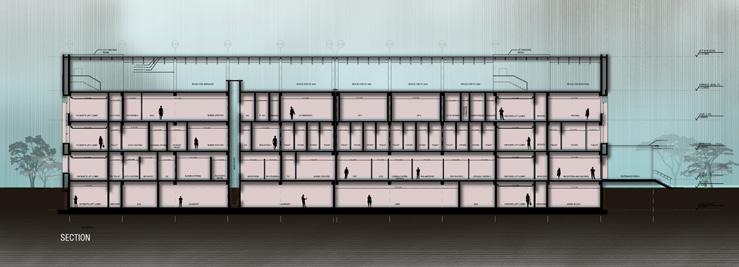
250 BEDDED HOSPITAL, PUNE

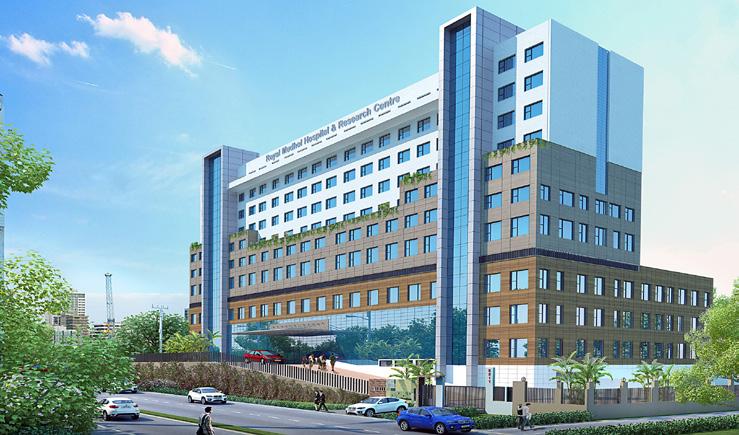
Design Brief
The project is green field multi specialty hospital based in Swargate, South Pune. The project requirement of 250 patient care beds along with allied depar tments were planned as vertical extent owing to the relatively small site foot print. The hospital functional requirements included Out-Patient department, Radiology and Diagnostics, Emergency, Surgical Services with allied Critical Care Units, Day Care units and specialised departments like Chemotherapy, Dialysis, Maternity, Endo, IVF and Executive Health Check.
Project Team: 3 active members
Status: Ongoing
KEY RESPONSIBILITIES: Preparation of Concept/ Schematic drawings, Design Basis Report, Interior and Facade Presentation, Coordination with Structure, MEP, and BIM Consultants, production of Tender drawings, Working and Good for Construction drawings.
As the Site has rocky terrain, the site levels were recalculated so as to minimise excavation at site.
The site has been divided into two zones, hospital zone abutting the main access road on the south and the service zone on the north west extension of the site. The entire functional requirements are housed in the single block due to the compactness of the site.
The main entry to the site is from the west side road just off the front main access road directing the incoming traffic to the drop of at the main entrance to the hospital. The emergency entry has been proposed from the northwest corner of the hospital zone using an existing access road. The same entry will also be used for entry of services. The segregation of entries to the site allow for conflict free circulation within the site.
The main drop off remains upfront and directly approachable. The circulation through the basements (the in and out ramps) are also configured so the drop off point is accessible for patient pickup for vehicles parked in the basements. This allows for efficient traffic movement.
The open area to the north is separated from the main block by the existing road. This area has been reserved as area for site services housing UG tanks, the Pump rooms, the DG sets, and the Medical Oxygen tank.
The project began for me as a restructuring of the concept design due to change in site profile. At this stage, the concept remaining same, the hospital building form was modified to suit the new site profile and the new build-able area. The departments were reorganised and coordination with structure and MEP had to be undertaken anew.
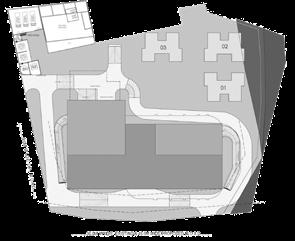
The Floor layouts were finalised and both Civil and Structural Tenders were submitted.
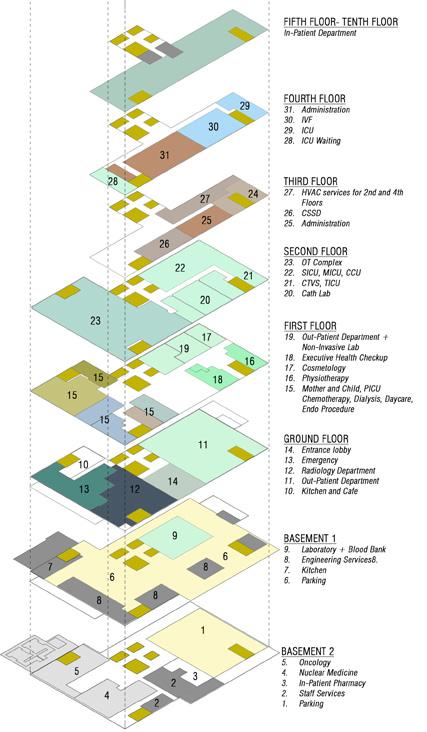
Departments like the emergency, radiology, OPDs, OTs, ICUs require the movement of patients and services to be prompt and unrestricted. These inter and intra departmental connections work best if they are located on an unhindered and contiguous floor plate.
Vertical stacking of all hospital functions had been organised to achieve segregation of traffic flow to various floors and functional areas. The departments with the most footfall, namely the OPDs, the Emergency, the Radiology department, the Day care facilities, the Non-Invasive Lab, the Physiotherapy department, the OT Complex and the ICUs’ were provided on the podium floors whereas the InPatient requiring all rooms with exterior visual access were placed in the tower floors.
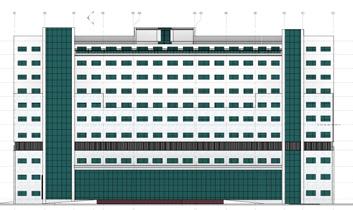
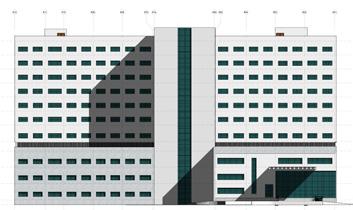
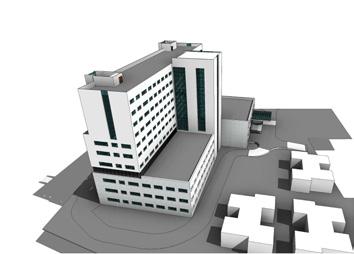
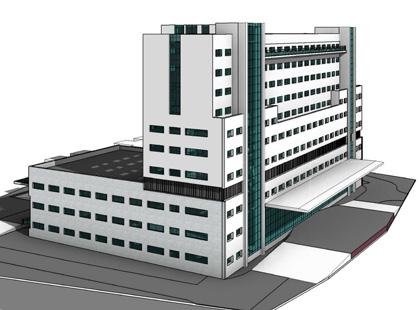
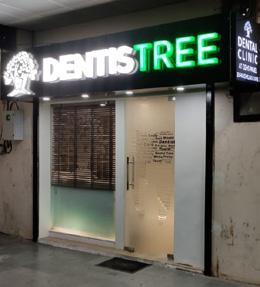
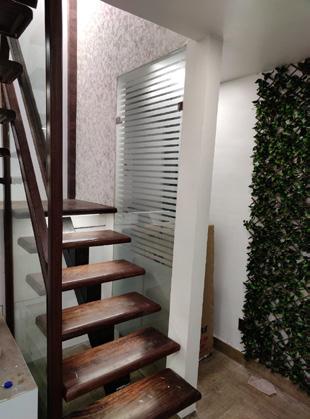
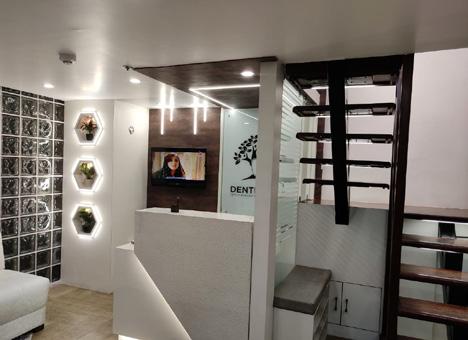
125mm X 65mm
MILD STEEL C SECTION ANCHORED TO FLOOR & WALL
ISMB 100 SECTION AT PERIPHERY ANCHORED TO WALL & WELDED WITH MS COLUMN
2.5 FT. WIDE MS STAIRCASE DETAILS AS/VENDOR
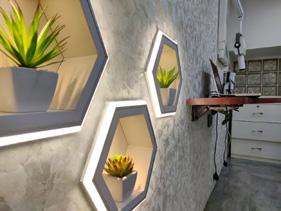
125mm X 65mm
MILD STEEL C SECTION ANCHORED TO FLOOR & WALL
125mm X 65mm
MILD STEEL C SECTION ANCHORED TO FLOOR & WALL
ISMB 100 SECTION AT PERIPHERY ANCHORED TO WALL & WELDED TO MS COLUMN
ISMB 75 SECTION WELDED WITH OTHER SECTIONS
125mm X 65mm
MILD STEEL C SECTION ANCHORED TO FLOOR & WALL
MILD STEEL SHEET ABOVE SECTIONS/FRAME THICKNESS: >5 MM
125mm X 65mm
MILD STEEL C SECTION ANCHORED TO FLOOR & WALL
ISMB 75 SECTION WELDED WITH OTHER SECTIONS
125mm X 65mm
MILD STEEL C SECTION ANCHORED TO FLOOR & COLUMN
125mm X 65mm
MILD STEEL C SECTION ANCHORED TO FLOOR & WALL
