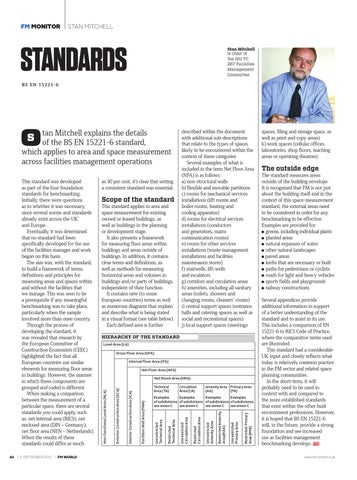FM MONITOR STAN MITCHELL
STANDARDS
Stan Mitchell is chair of the ISO TC 267 Facilities Management Committee
B S EN 15221-6
described within the document with additional sub-descriptions that relate to the types of spaces likely to be encountered within the context of these categories. Several examples of what is included in the term Net Floor Area (NFA) is as follows: a) non-structural walls b) flexible and movable partitions c) rooms for mechanical services installations (lift rooms and boiler rooms, heating and cooling apparatus) d) rooms for electrical services installations (conductors and generators, mains communication rooms) e) rooms for other services installations (waste management installations and facilities maintenance stores) f) stairwells, lift-wells and escalators g) corridors and circulation areas h) amenities, including all sanitary areas (toilets, showers and changing rooms, cleaners’ rooms) i) central support spaces (entrance halls and catering spaces as well as social and recreational spaces) j) local support spaces (meetings
tan Mitchell explains the details S of the BS EN 15221-6 standard, which applies to area and space measurement across facilities management operations
44 | 6 SEPTEMBER 2012 | FM WORLD
44_Standards.sr.indd 44
as 30 per cent, it’s clear that setting a consistent standard was essential.
Scope of the standard This standard applies to area and space measurement for existing owned or leased buildings, as well as buildings in the planning or development stage. It also presents a framework for measuring floor areas within buildings and areas outside of buildings. In addition, it contains clear terms and definitions, as well as methods for measuring horizontal areas and volumes in buildings and/or parts of buildings, independent of their function. It contains new (to some European countries) terms as well as numerous diagrams that explain and describe what is being stated in a visual format (see table below). Each defined area is further HIERARCHY OF THE STANDARD Level Area (LA) Gross Floor Area (GFA) Internal Floor Area (IFA) Net Floor Area (NFA)
Technical Area (TA)
Circulation Area (CA)
Amenity Area Primary Area (AA) (PA)
Restricted Primary Area (RPA)
Unrestricted Primary Area
Restricted Amenity Area(RAA)
Unrestricted Amenity Area
Restricted Circulation Area
Unrestricted Circulation Area
Restricted Technical Area
Examples Examples Examples Examples of subdivisions of subdivisions of subdivisions of subdivisions see annex C see annex C see annex C see annex C
Unrestricted Technical Area
Partition Wall Area (PWA)
Interior Construction Area (ICA)
Exterior Construction Area (ECA)
Net Room Area (NRA)
Non-functional Level Area (NLA)
This standard was developed as part of the four foundation standards for benchmarking. Initially, there were questions as to whether it was necessary, since several norms and standards already exist across the UK and Europe. Eventually, it was determined that no standard had been specifically developed for the use of the facilities manager and work began on this basis. The aim was, with the standard, to build a framework of terms, definitions and principles for measuring areas and spaces within and without the facilities that we manage. This was seen to be a prerequisite if any meaningful benchmarking was to take place, particularly when the sample involved more than onee country. Through the process of developing the standard, it was revealed that research by the European Committee of Construction Economists (CEEC) highlighted the fact that all European countries use similar elements for measuring floor areas in buildings. However, the manner in which these components are grouped and coded is different. When making a comparison between the measurement of a particular space, there are several standards you could apply, such as: net internal area (RICS); net enclosed area (DIN – Germany); net floor area (NEN – Netherlands). When the results of these standards could differ as much
spaces, filing and storage space, as well as print and copy areas) k) work spaces (cellular offices, laboratories, shop floors, teaching areas or operating theatres).
The outside edge The standard measures areas outside of the building envelope. It is recognised that FM is not just about the building itself and in the context of this space-measurement standard, the external areas need to be considered in order for any benchmarking to be effective. Examples are provided for: ● greens, including individual plants ● planted areas ● natural expanses of water ● other natural landscapes ● paved areas ● kerbs that are necessary or built ● paths for pedestrians or cyclists ● roads for light and heavy vehicles ● sports fields and playgrounds ● railway constructions. Several appendices provide additional information in support of a better understanding of the standard and to assist in its use. This includes a comparison of EN 15221-6 to RICS Code of Practice, where the comparative terms used are illustrated. This standard had a considerable UK input and closely reflects what today is relatively common practice in the FM sector and related space planning communities. In the short-term, it will probably need to be used in context with and compared to the more established standards that exist within the other built environment professions. However, it is hoped that BS EN 15221-6 will, in the future, provide a strong foundation and see increased use as facilities management benchmarking develops. FM www.fm-world.co.uk
30/08/2012 13:25
