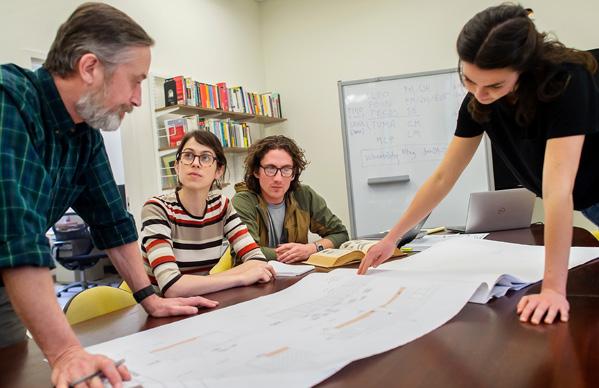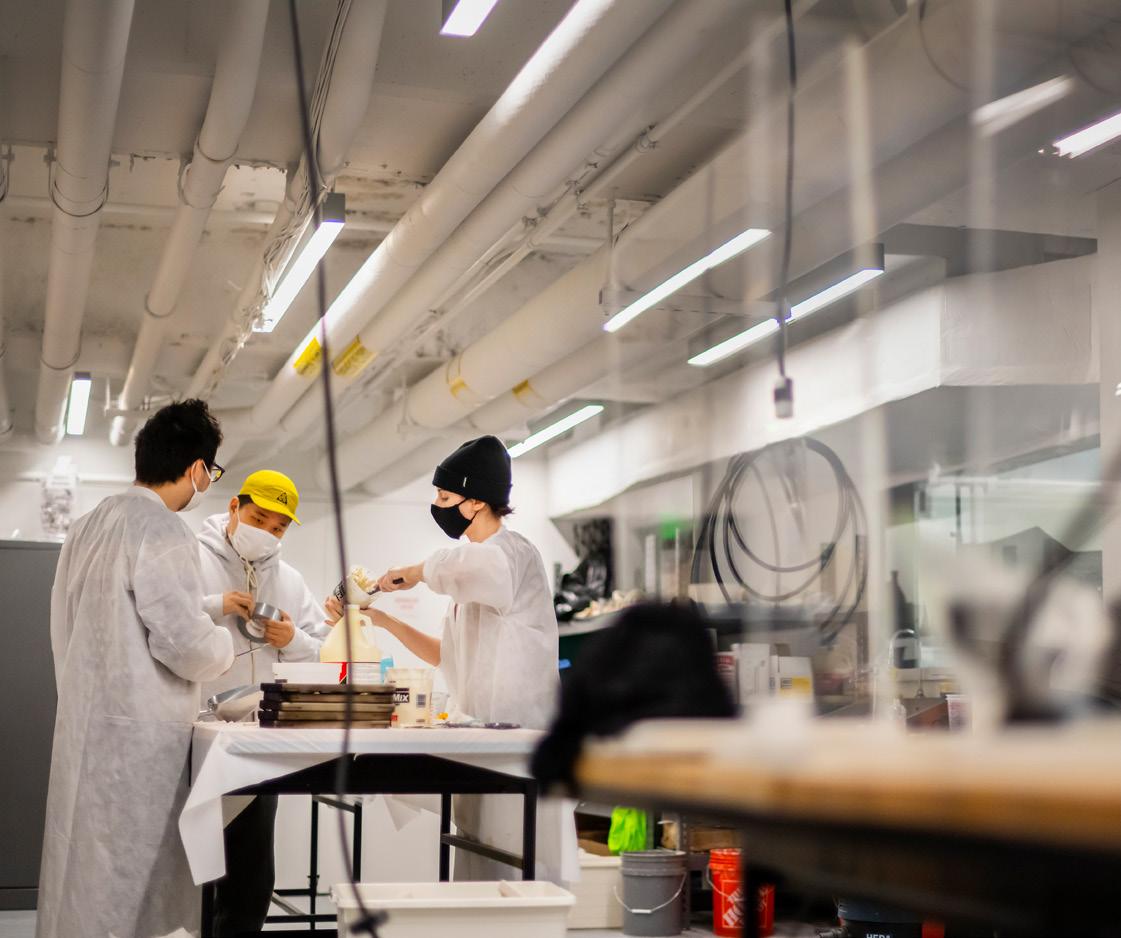
2 minute read
Facilities
from Stuart Weitzman School of Design Impact Report
by University of Pennsylvania Stuart Weitzman School of Design
Spaces Designed for Innovation
In order to teach, research, learn, and innovate, faculty and students require spaces that encourage their most audacious visions. Lead by Design helped the School take major steps in that direction.
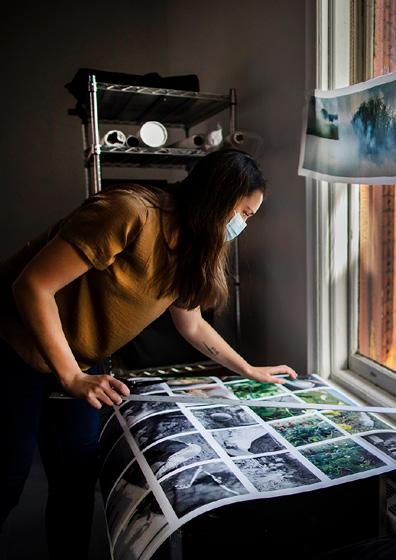
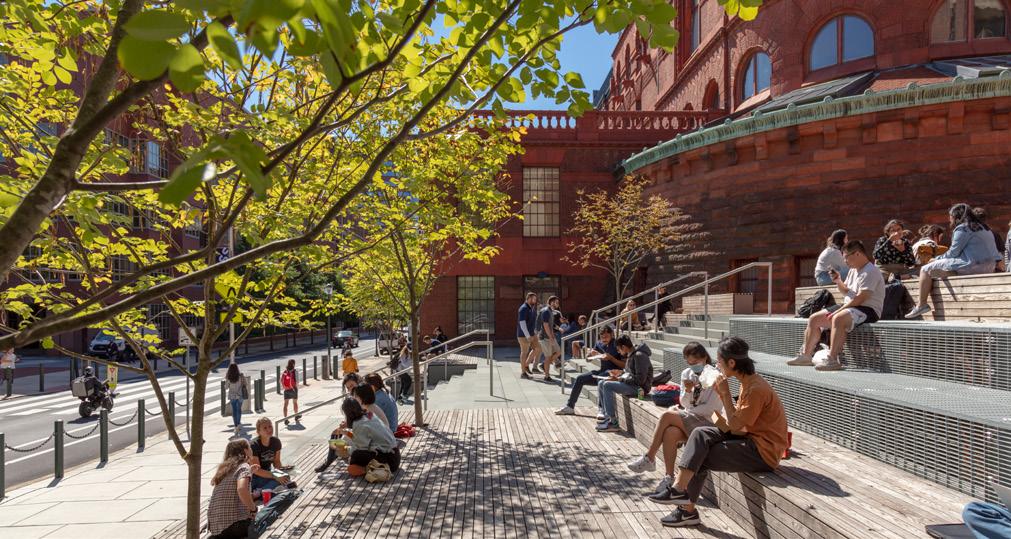
Photo © Sahar Coston-Hardy
Stuart Weitzman Plaza
The Stuart Weitzman Plaza provides a new gateway to campus and improves east–west connectivity, while at the same time, increases the prominence of the Weitzman School at Penn, and expands opportunities for use of the Plaza by the School and campus community.
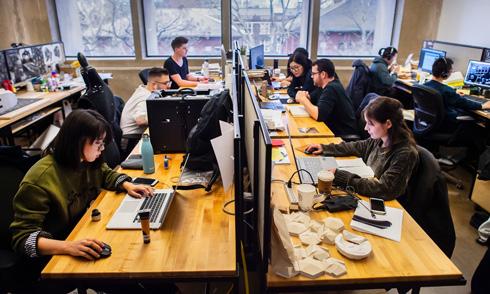
Meyerson Hall
The transformation of studio spaces in Meyerson Hall has brought state-of-the-art equipment, lighting, and flexibility to this august building. A reconceived entrance, plus new signage and a wayfinding system, establishes Meyerson Hall as the true center of design at Penn, with more changes on the horizon.
Integrated Product Design Studio
In partnership with Wharton, Engineering, and the Weitzman School, the Integrated Product Design Studio moved to its new home in Tangen Hall, a space built for creativity, technology, and innovation.
Photo © 2021 Jeffrey Totaro, courtesy of KSS Architects
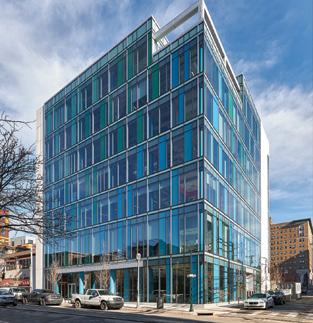
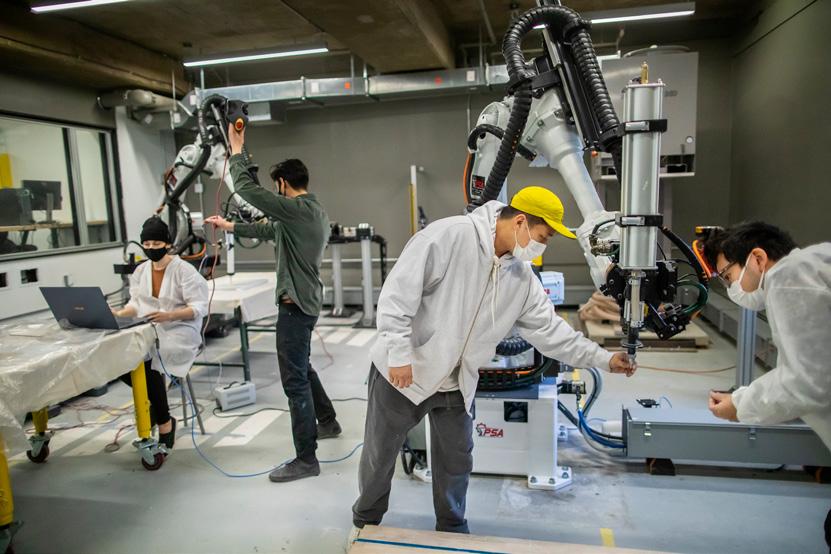
Robotics Lab
Completion of the Advanced Research and Innovation Lab epitomizes the campaign’s investment in the future. It brings together faculty expertise in fabrication, measurement, and modeling technologies with the creative potential of robotics, to make possible a new degree in Robotics and Autonomous Systems—the most recent addition to the Architecture Department’s series of advanced Master of Science in Design programs.
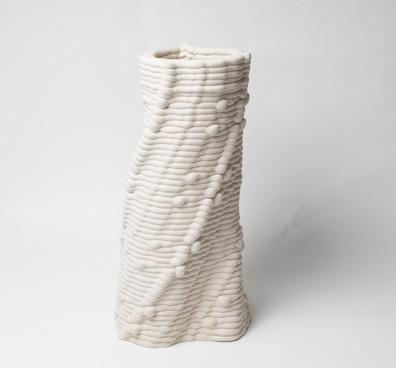
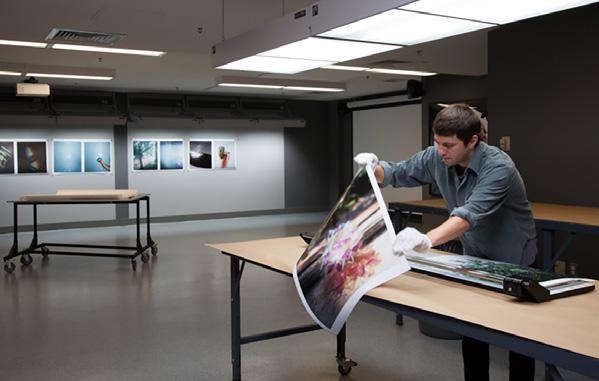
Silverstein Lab and Project Spaces
The Silverstein Digital Projects Lab advances lens-based classrooms for digital photo proofing, printing, and review. The Silverstein Project Spaces include three large, flexibly configurable shooting studios for video, photo, performance, mixed media production, and project installation.
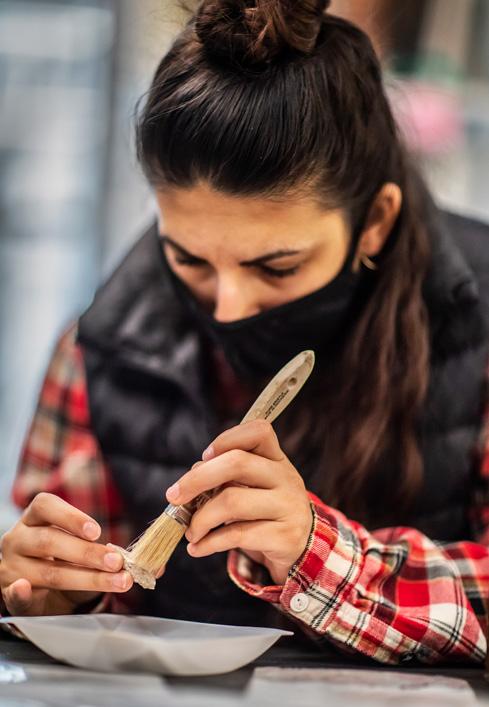
Architectural Conservation Laboratory (ACL)
Thanks to the campaign, the ACL moved from Meyerson Hall to its new home in the Durhing Wing adjacent to the Fisher Fine Arts Library. The new, state-of-the art facility supports materialbased inquiry and brings together advances in teaching and research in architectural conservation. It also houses the School’s comprehensive historic building materials study collection.
Center for Architectural Conservation (CAC)
The Center for Architectural Conservation (CAC) is a leading research and training facility for young architectural conservators and plays an essential role in teaching students the skills they will use as professionals, along with offering fieldwork that cannot always be replicated in other environments. The Center adopted and renovated a 2,000-square-foot space at 4201 Spruce Street to optimize its function for the 21st century.
