Pearls by the Sea
Connecting while protecting the city to the sea


Connecting while protecting the city to the sea



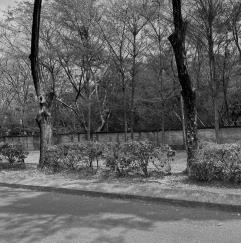

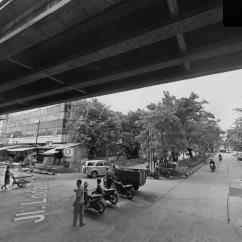



West Ancol is a 143 Ha area in west side of Ancol that is currently decaying. Covered by many industrial buildings that started to be abandoned, the area also contained several social, economy, and environmental problems. Located in the north seafront and have the proximity to Ancol, Kota Tua, Mangga Dua and Sunda Kelapa port, the area actually have hidden potential to be new vibrant waterfront city in North Jakarta. A new masterplan has been proposed with several new programs within it and one of them is to create a tourism and landmark district in the northern area which will be discussed in this study.




19,16 Ha
With the vision of restoring North Jakarta as a 'waterfront city', the area will be dedicated as a public space where Jakartans can meet the water (the ocean) as well as the new 'face' of the area celebrated with modern cultural arts activities. Given its position on the waterfront, environmental issues such as the impact of climate change, sea level rise and land subsidence need to be considered in the development of the area.

 Mangga Dua
Taman Impian Jaya Ancol
Kota Tua
Sunda Kelapa
Kepulauan Seribu
The district development area is located on the waterfront on the northwest side with an area of approximately 19.16 Ha and is partly reclaimed land.
Mangga Dua
Taman Impian Jaya Ancol
Kota Tua
Sunda Kelapa
Kepulauan Seribu
The district development area is located on the waterfront on the northwest side with an area of approximately 19.16 Ha and is partly reclaimed land.
Land Subsidence



• Parts of Jakarta City is sinking with a rate of 4 cm per year, mostly caused by ground water extraction and construction loading (Aerts et al, 2011).
Sea Level Rise
• Based on the recording of sea level anomalies in the period 2003 - 2010 conducted by the KKP Research and Development Agency at the Nizam Zachman Fishing Port, Muara Baru, sea level on the north coast of Jakarta experienced a maximum increase in sea level of 4.8 cm over the past seven years or 6.8 mm per year (Pranowo et al. 2014).

Climate Change
Rise of global temperature of between 1.1 and 6.4 o C over the next century (IPCC, 2017)
Heavy Rainfall
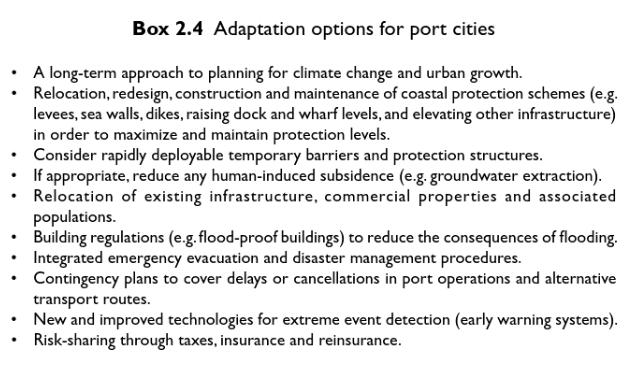
Aerts et al, 2011
According to Pilkey et al (2016) World currently urban coastal flood protections are :
• Using ground floor or basement for non-residential purposes to minimize storm damage
• Example : Rotterdam’s underground parking that doubled as water storage area during flood event
• Using parks as water storage that will be released after the flood conditions have passed
• Wetlands can be used as a buffer against flood and storms
• Large-scale Dikes and Levees (Dutch way to protect cities)
• Green-infrastructure
“Accommodating floodwaters in some area while protecting others”
Today’s challenge is to develop new flood control strategies and urban plans which appealing to the public and can cope with the effects of climate changes. Thus, application of multifunctional flood defences can help to tackling this challenge (Stalenberg, 2011).

Replacing existing dike by a concrete L-shaped retaining wall which incorporated with the foundation of the building
Levee with mild inner slope of 1/30, with a height of 10 m and width of about 300 m (>200m). Super levee is unbreakable and suitable for Japan for its frequent earthquake

Elevated houses, heightened quays, and enable sufficient flood protection. Integration between urban functions and flood protection.



 1. Dordtse Wand in Dordrecht, The Netherlands
3. HafenCity in Hamburg, German
2. Super Levee, Tokyo, Japan
1. Dordtse Wand in Dordrecht, The Netherlands
3. HafenCity in Hamburg, German
2. Super Levee, Tokyo, Japan
Exhibition about Sandy in New York by ARO, LTL, and nArchitects in MoMA (Museum of Modern Art) New York City, 2010
The projects exhibited creative solutions to re-envision the coastlines of New York and New Jersey with adaptive “soft” infrastructures that sympathetic to the needs of a sound ecology The architect teams believe that “hardinfrastructure” is not the best solution, instead, they promote the utilization of “soft” infrastructure which is more environmental-friendly.


Build series of radial islands to break a storm surge’s momentum

Salt marshes with gradual height




The project exhibit an interesting waterfront city design detail in the form of split-level water edge that functioned as vibrant commercial area (sunset spot and bar).

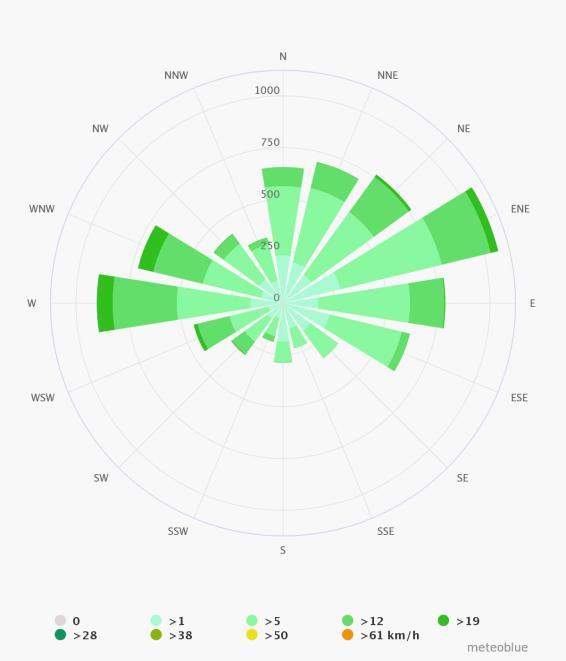

A new jewel of Jakarta, where city meets the Sea, while enjoying civic spaces and learn about environmental sustainability and climate adaptation



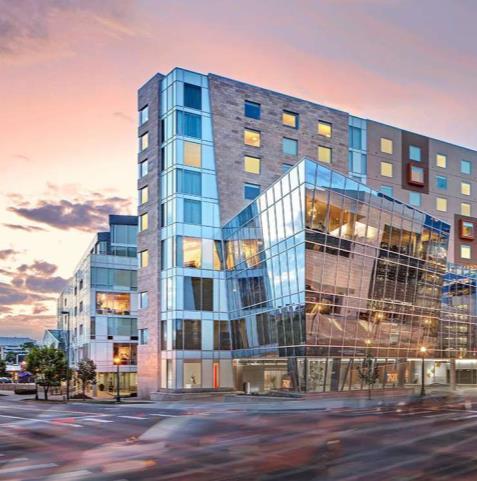
PUBLIC / CIVIC SPACE

Flood protection along the edge of waterfront promenade with combination of hard and soft infrastructure which can tackle the impacts of climate change and enjoyed by city’s people (Stalenberg, 2011).
Special treatment in the northeast-west side of the coastline due to the largest amount of wind flows.
Utilizing blue and green infrastructure such as constructed wetland, vegetated swales, storm-breaker vegetation and green roof to tackle water-related environmental issue, seeking fort micro-climate comfort and accommodating windrose.
Create new hotspot for civic recreational and educational activities in Jakarta, which promote walkability by creating active parks and meaningful urban nodes.

Main anchor

Public space & facilities
Commercial Green area
Amenities
Mixed use
Primary artery ROW 24
Secondary artery ROW 18
Tertiary street ROW 12
Shared street
On-street parking
On-building parking


Sky train & BRT Lane

Seawall promenade
Boardwalk/bridge above water
Sidewalk pedestrian
Pedestrian between building
Second-level connecting bridge
Connectivity nodes
5 min walk radius (350 m)
Artwork as nodes & identity booster

Active edge
Amenities
Mixed use
Visual axis to sea
Cultural art space & museum
Office Mall & Apartments
Hotels
Commercials (FNB)
Amenities (Sport hub, church, TIC)

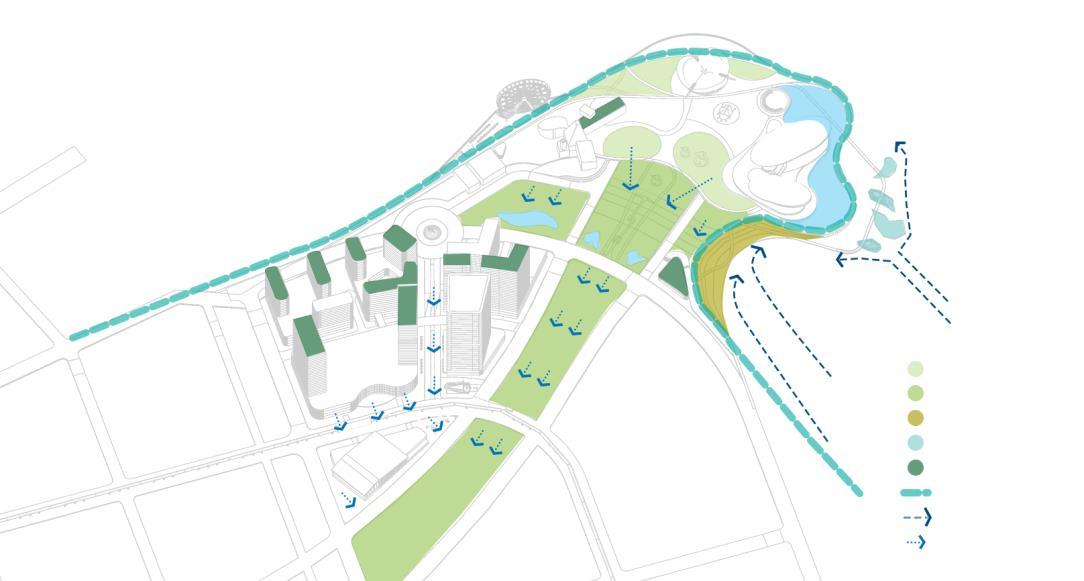

Vegetated rooftop (grass)
Green area + vegetated swales
Constructed wetland
Mangrove islands
Green roof buildings
Protective seawall
Sea wave / storm surge
Water runoff
Below-level promenade
• Split level promenade
• Using ground floor as non-residential use or as parking space (Pilkey, 2016).

• Use curve shape seawall profile to make the tide turns back

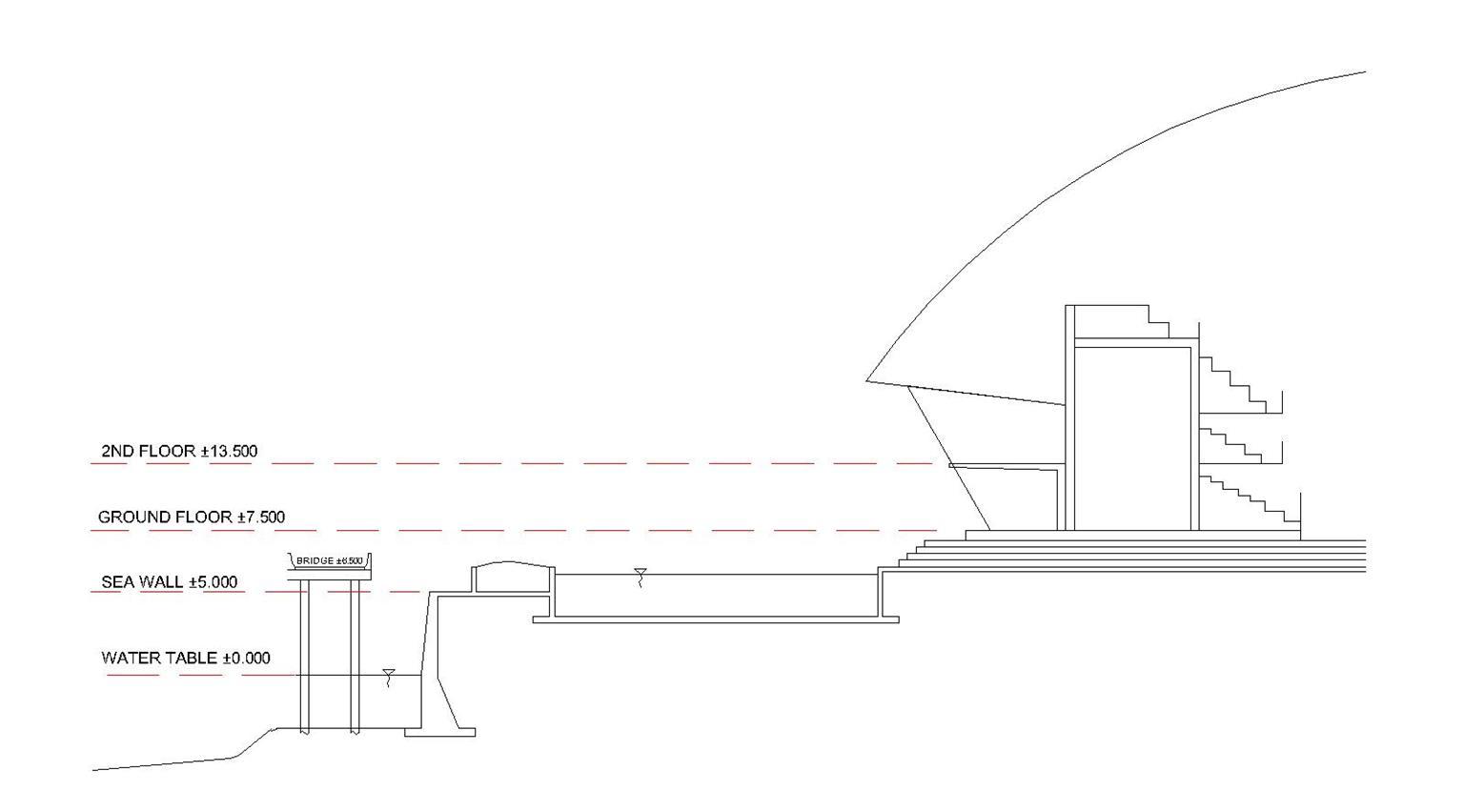
• Gives setback from the seawall to building to anticipate land subsidence


• Create islands + put mangrove to minimize the tidal storm-surge pressure
• Put walkboard / bridge to the islands provide people connection to water




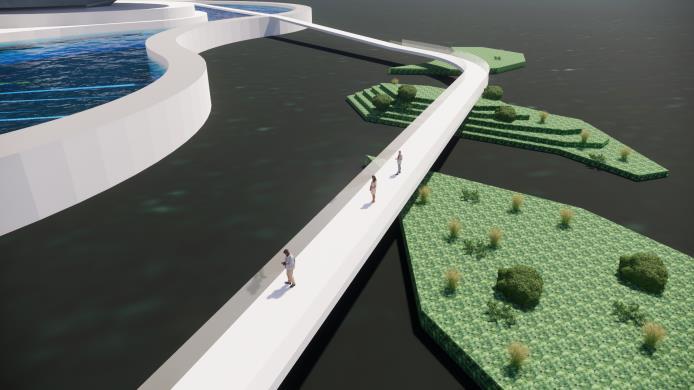 Boardwalk
Plaza pedestrian next to green infra
shared street with active edge
Boardwalk
Plaza pedestrian next to green infra
shared street with active edge


 Plaza + artwork next to Sports Hub
Plaza + artwork next to Sports Hub


Aerts, Jeroen, et al. Climate Adaptation and Flood Risk in Coastal Cities, Taylor & Francis Group, 2011.