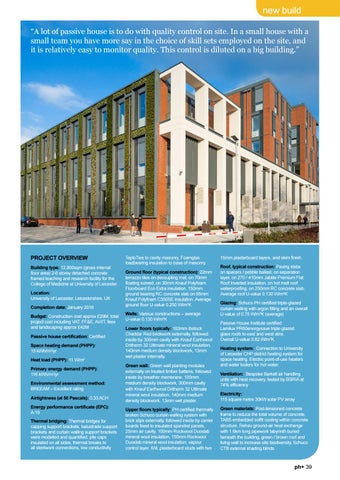new build “A lot of passive house is to do with quality control on site. In a small house with a small team you have more say in the choice of skill sets employed on the site, and it is relatively easy to monitor quality. This control is diluted on a big building.”
PROJECT OVERVIEW Building type: 12,800sqm (gross internal floor area) 2-6 storey detached concrete framed teaching and research facility for the College of Medicine at University of Leicester. Location: University of Leicester, Leicestershire, UK Completion date: January 2016 Budget: Construction cost approx £29M, total project cost including VAT, FF&E, AV/IT, fees and landscaping approx £42M Passive house certification: Certified Space heating demand (PHPP): 15 kWh/m2/yr Heat load (PHPP): 11 W/m2 Primary energy demand (PHPP): 116 kWh/m2/yr Environmental assessment method: BREEAM – Excellent rating Airtightness (at 50 Pascals): 0.33 ACH Energy performance certificate (EPC): A:19 Thermal bridging: Thermal bridges for capping support brackets, balustrade support brackets and curtain walling support brackets were modelled and quantified, pile caps insulated on all sides, thermal breaks to all steelwork connections, low conductivity
TeploTies to cavity masonry, Foamglas loadbearing insulation to base of masonry. Ground floor (typical construction): 22mm terrazzo tiles on decoupling mat, on 70mm floating screed, on 30mm Knauf Polyfoam Floorboard Eco Extra insulation, 150mm ground bearing RC concrete slab on 65mm Knauf Polyfoam C350SE insulation. Average ground floor U-value 0.250 W/m2K Walls: Various constructions – average U-value 0.130 W/m2K Lower floors typically: 103mm Ibstock Cheddar Red brickwork externally, followed inside by 300mm cavity with Knauf Earthwool Dritherm 32 Ultimate mineral wool insulation, 140mm medium density blockwork, 13mm wet plaster internally. Green wall: Green wall planting modules externally on treated timber battens, followed inside by breather membrane, 100mm medium density blockwork, 300mm cavity with Knauf Earthwool Dritherm 32 Ultimate mineral wool insulation, 140mm medium density blockwork, 13mm wet plaster. Upper floors typically: PH certified thermally broken Schuco curtain walling system with brick slips externally, followed inside by carrier boards fixed to insulated spandrel panels, 25mm air cavity, 100mm Rockwool Duoslab mineral wool insulation, 150mm Rockwool Duoslab mineral wool insulation, vapour control layer, IWL plasterboard studs with two
15mm plasterboard layers, and skim finish. Roof, typical construction: Paving slabs on spacers / pebble ballast, on separation layer, on 270 / 410mm Jablite Premium Flat Roof Inverted insulation, on hot melt roof waterproofing, on 250mm RC concrete slab. Average roof U-value 0.130 W/m2K Glazing: Schuco PH certified triple-glazed curtain walling with argon filling and an overall U-value of 0.75 W/m2K (average) Passive House Institute certified Lamilux PR60energysave triple-glazed glass roofs to east and west atria. Overall U-value 0.82 W/m2K Heating system: Connection to University of Leicester CHP district heating system for space heating. Electric point-of-use heaters and water boilers for hot water. Ventilation: Bespoke Barkell air handling units with heat recovery, tested by BSRIA at 74% efficiency Electricity: 115 square metre 30kW solar PV array Green materials: Post-tensioned concrete frame to reduce the total volume of concrete, TABS embedded soffit cooling within concrete structure, Rehau ground-air heat exchange with 1.6km long pipework labyrinth buried beneath the building, green / brown roof and living wall to increase site biodiversity, Schuco CTB external shading blinds.
ph+ 39
