ALEXANDRA PANAGIOTAREAS

Syracuse University School of Architecture
Portfolio 2025


Syracuse University School of Architecture
Portfolio 2025
Syracuse University School of Architecture
Bachelor of Architecture
Expected May 2026
GPA: 3.8
OKS Architetti | Intern
September - December 2024
Florence, Italy
Collaborated with an Italian multidisciplinary firm on international competition projects and local smallscale interventions. Developed iterative 3D models and drawings of historical sites and public spaces for visual analyses of retrofits and redesigns.
June - August 2024
Houston, TX
Worked on high-end residential projects on all stages of design by facilitating project development, providing on-site support, and preparing client materials for review. Further maintained project organization systems for increased accessibility to necessary documentation.
May - August 2023
Houston, TX
Prepared materials for design, recordation, and approval for large subdivisions in Texas. Produced development drawings, site analysis maps, and submittal packages for new and in-progress projects. Further streamlined client communications by providing design modifications when necessary.
July - August 2022
Friendswood, TX
Shadowed real estate brokers and assisted in home stagings, office management, and marketing for the office. Gained knowledge on the field and its relations to architecture.
Technical
Rhinoceros, Revit, AutoCAD, Bluebeam, Adobe Cloud, QGIS, Grasshopper, ClimateStudio.
Visualization
V-Ray, Enscape, Adobe Photoshop, Midjourney, Twinmotion.
Fabrication
Model Making, Material Casting, 3D Printing, Laser Cutting, Photography.
01 02 03 04 05
UNITY New York City Retrofit for Refugee Housing.
pages 03 -12
RECLAIM The Transformation of a Fascist Era Agricultural Facility.
pages 13 - 22
CANAL Inspiration from the Past.
pages 23 - 28
HIGHGATE A Mixed Reality Experience. pages 29 - 34
SURVEY Architectural Analysis of Italy. pages 35- 40
New York City Retrofit for Refugee Housing.
Year 3; Housing Studio
Professor Laura Salazar
Individual Project
Tools: Rhino 7, Adobe Illustrator, V-Ray, Adobe Photoshop, Laser Cutting, Hand Cutting.
Located at 655 Third Avenue, this New York City retrofit sits two blocks away from the United Nations headquarters. In light of recent humanitarian events, this retrofit from an office space to a residential one is designed for refugees relocated to New York City.
Upon studying various housing typologies and how they accommodate various family dynamics, four broad categories emerged: courtyard-style housing, apartmentstyle housing, transitional housing, and single room housing.
In emphasizing such categories, alongside common values of the community, the kitchen, and the outdoors, the building allows for a safe and comfortable environment for people to assimilate to the United States.
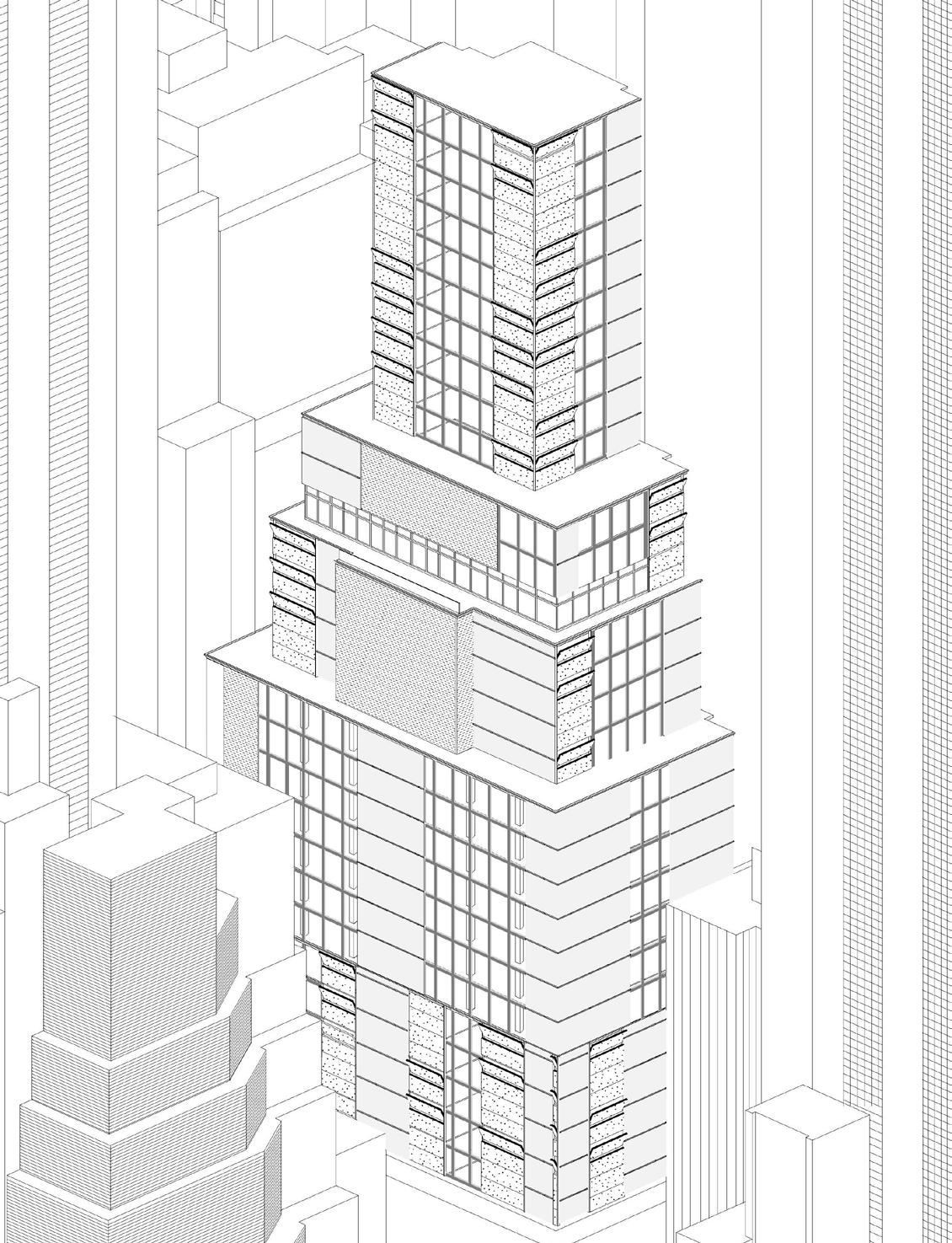

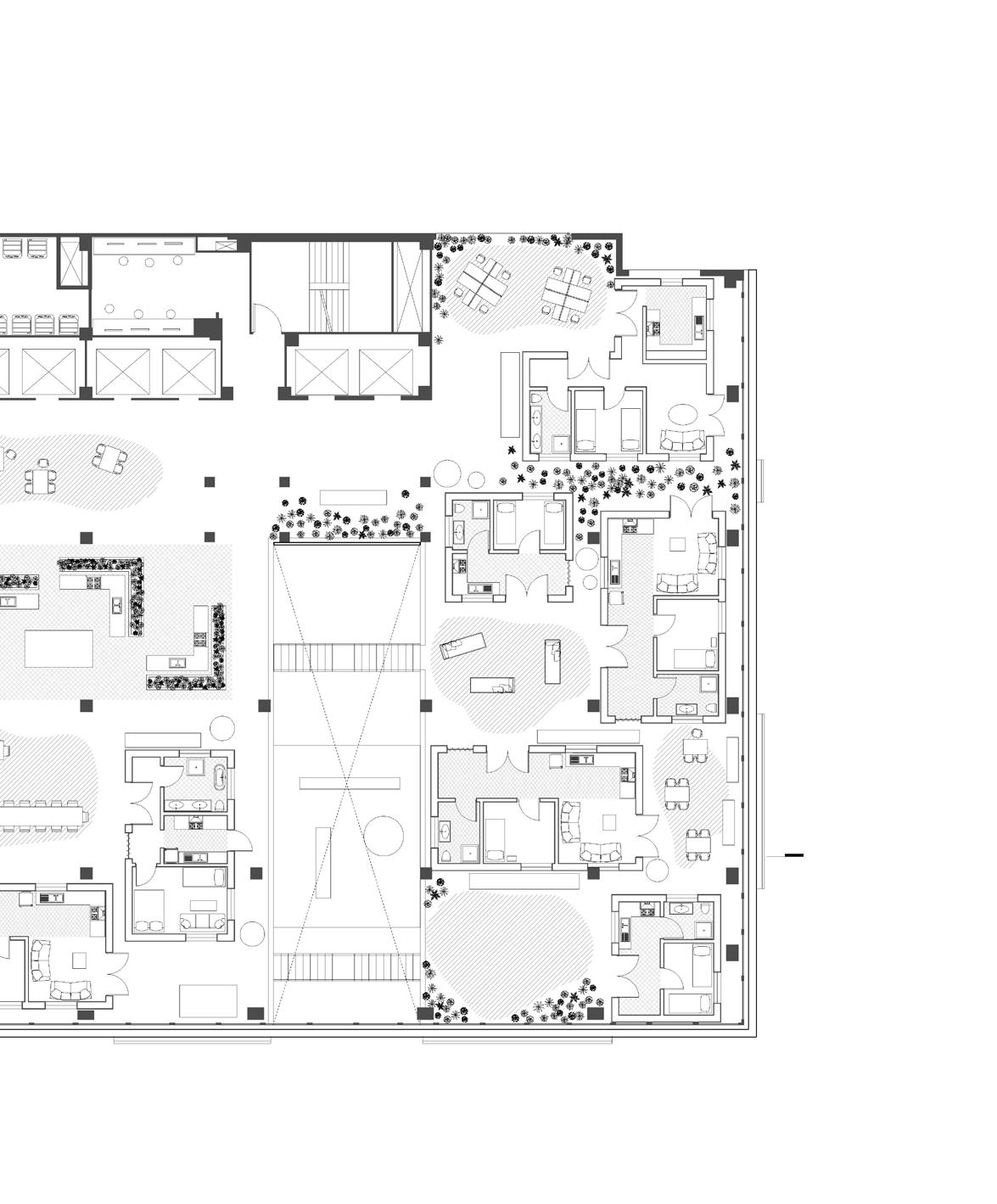
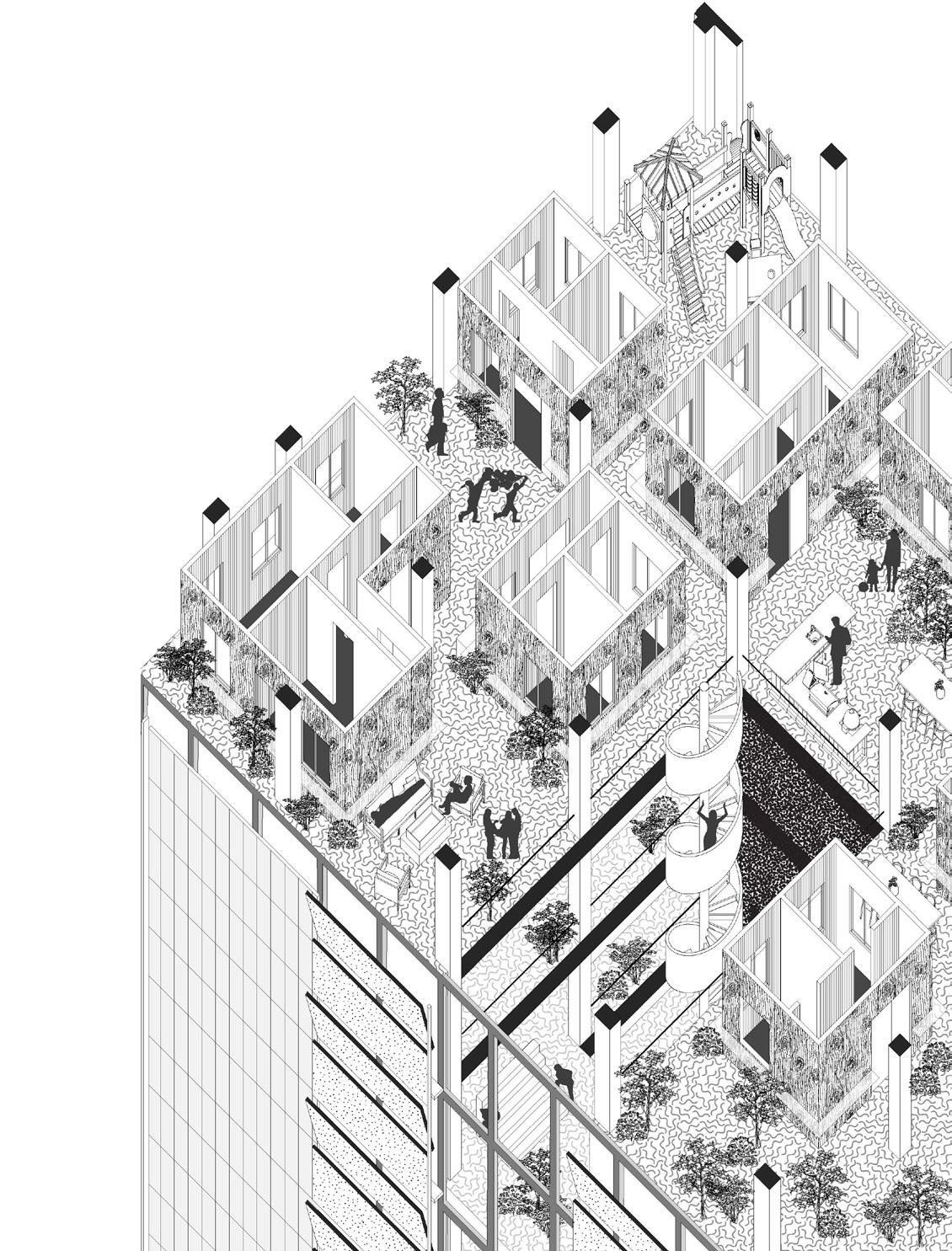
Public kitchens alight with many cultures and provide tenants with flavorful scents of multicultural cuisines.
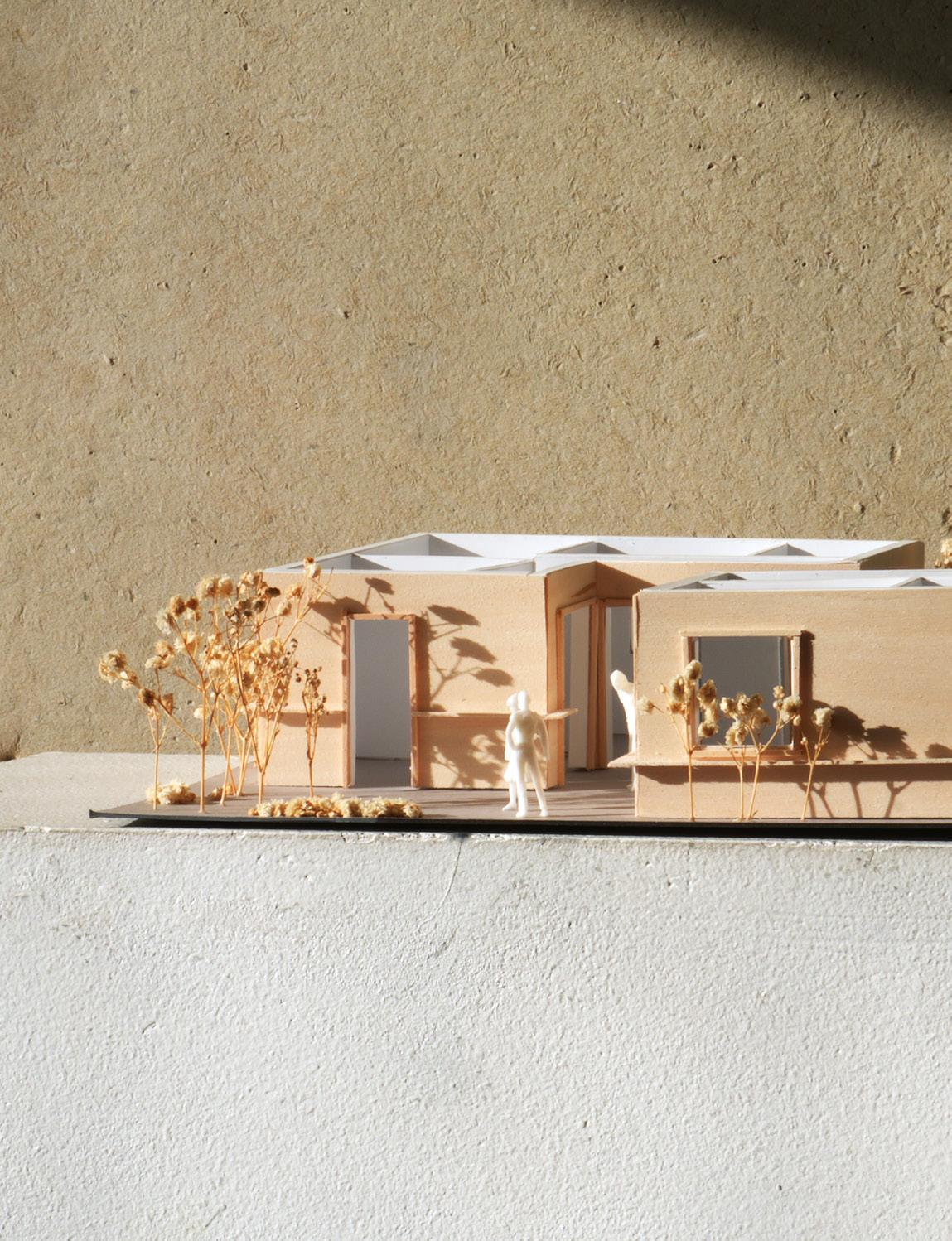
The open floor plate creates pockets of unprogrammed space.
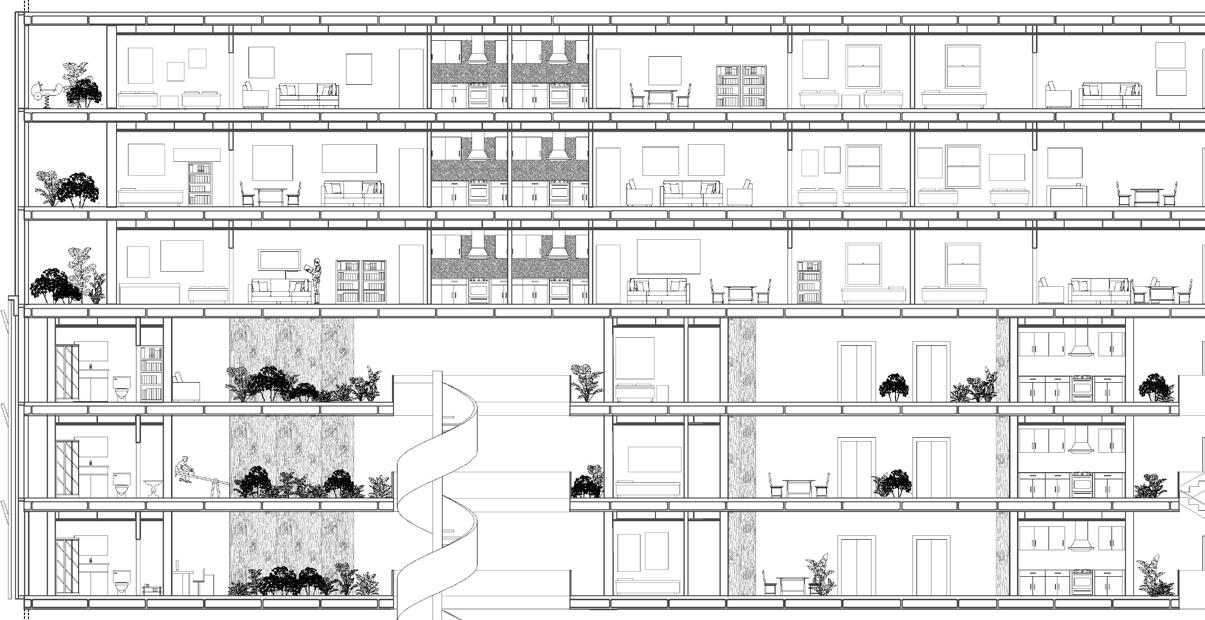
Open voids encourage interaction between the various plans and bring sunlight to the deep floor plate.


The cores promote human connection through communal activities.



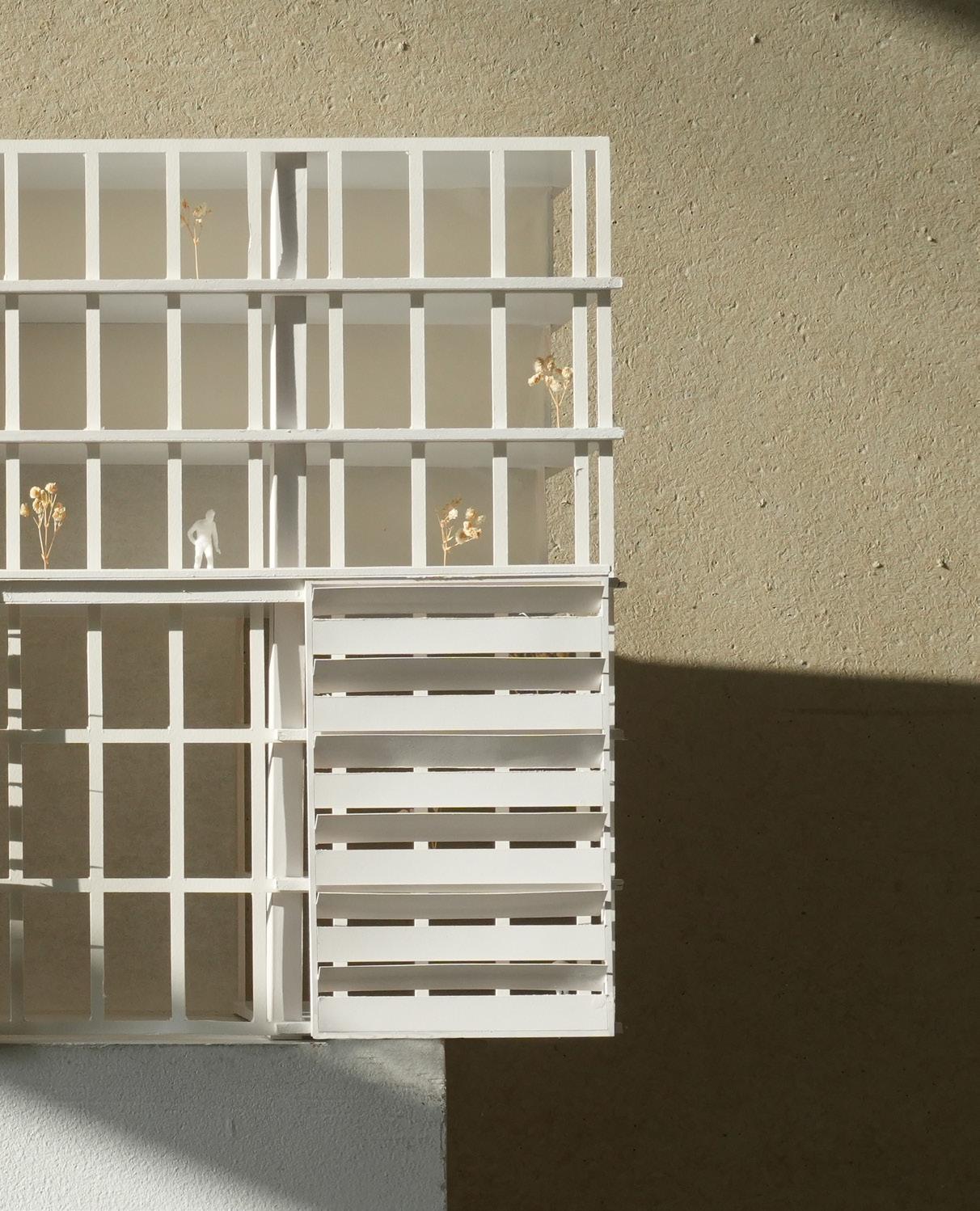
Year 4; Florence Studio
Professor Daniele Profeta
Collaborators: Grace Hong & Ailed Torres Espionsa
Tools: Rhino 7, V-Ray, Adobe Illustrator, Adobe Photoshop, Material Casting, Hand Cutting.
Arborea, a small town on the west side of the island of Sardinia, was heavily impacted by the establishment of the fascist regime and resultant Bonifica - the reclamation of land. Consequently, Arborea was left with drained marshes and arid land.
In its centrality, the project addresses the importance of water on the island and reclaims the facility into a vibrant public space for local residents. Combining water collection and artist exhibition into the site, by manipulating the existing walls that were left behind.
This project was a collaboration with all 15 members of the studio, collectively synthesizing ideas for program, circulation, and site. Our autonomous portion of the project also acts as primary circulation to the perimeter programs, connecting the site both physically and visually.
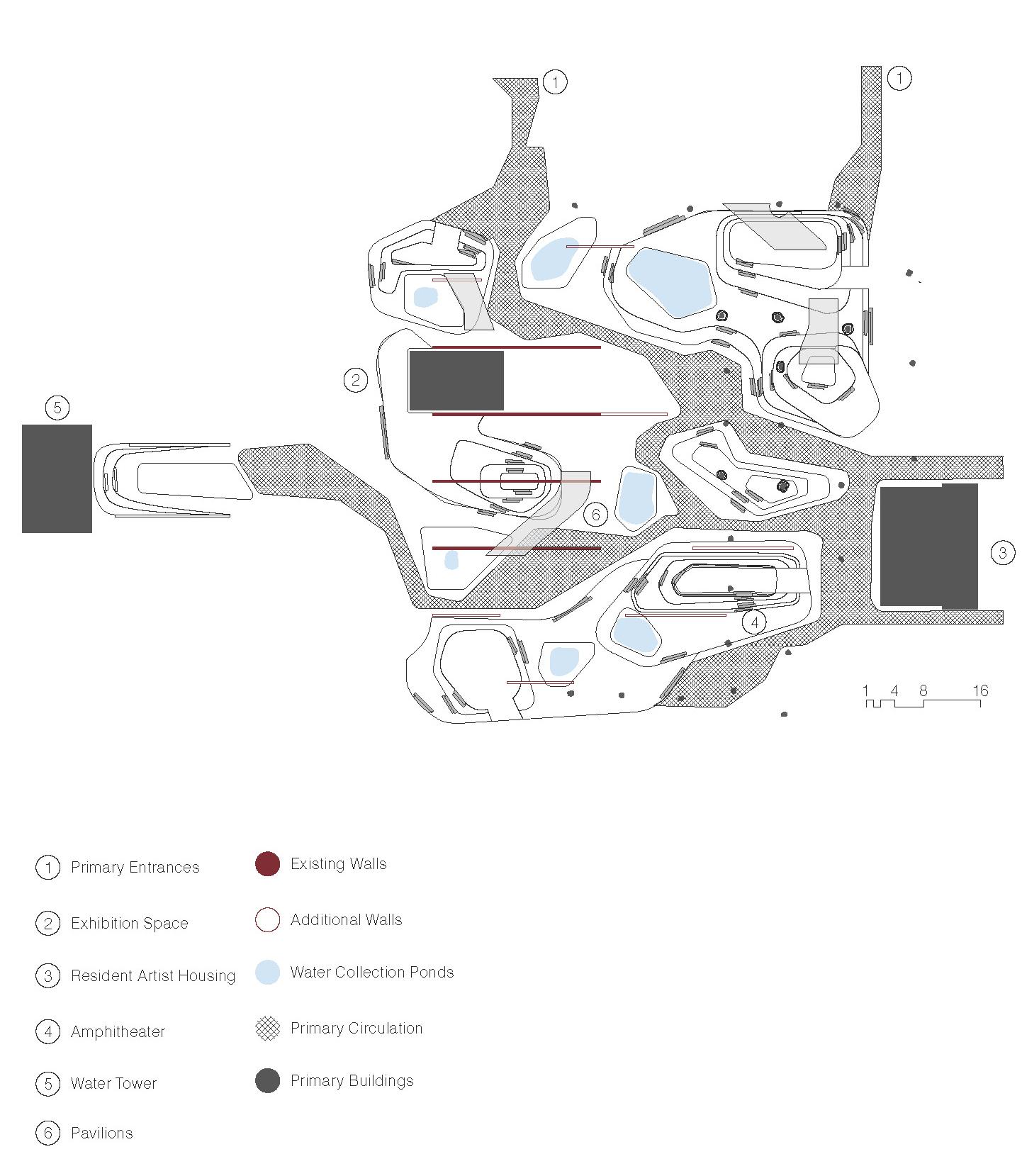
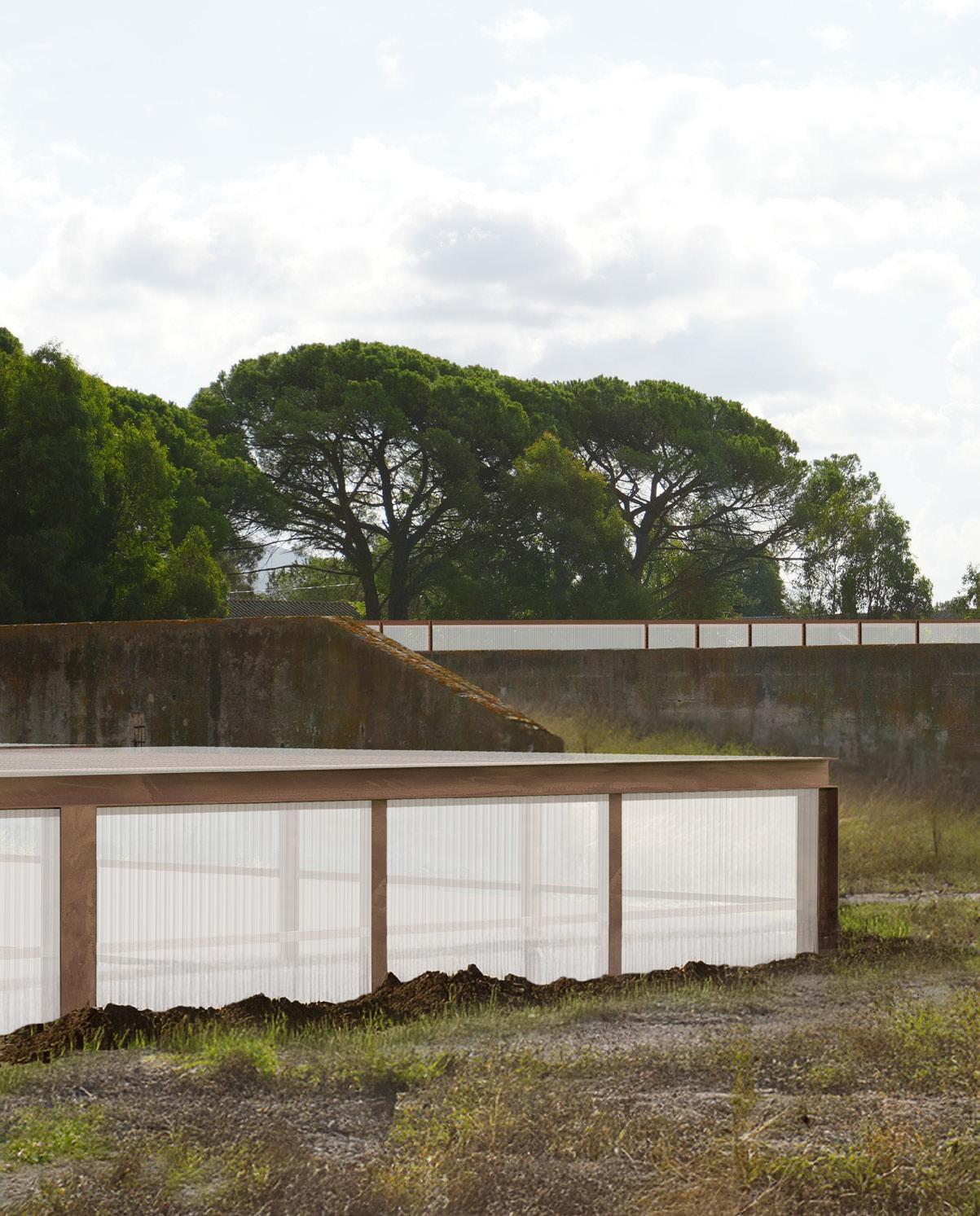
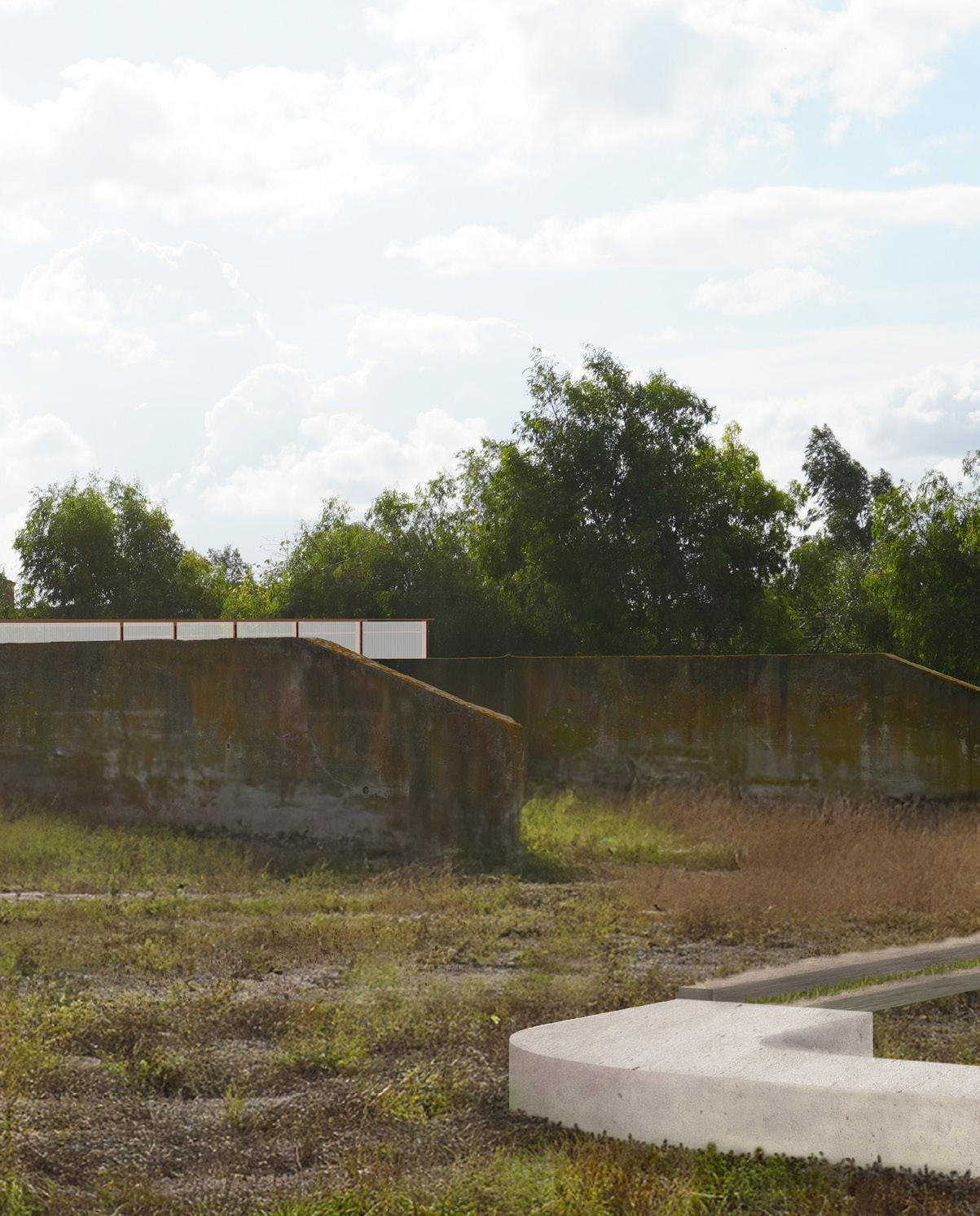

Collector System during the dry seasons allows public. In the wet season and act as ‘lagoons’ and the processing tower.

Porous Pavment Water Collector System
This porous ground conditions acts as both a walkable pathway for the publics, but also another way to collect water on site.
Geocells were the primary building material for the new landscape, providing durability and vertical structural integrity.
Geocells
Larger geocells to better maintain a gradual slope to the exhibition space.
the harmonious relationship between the water system, the wall typologies, and the ground. Espinosa.
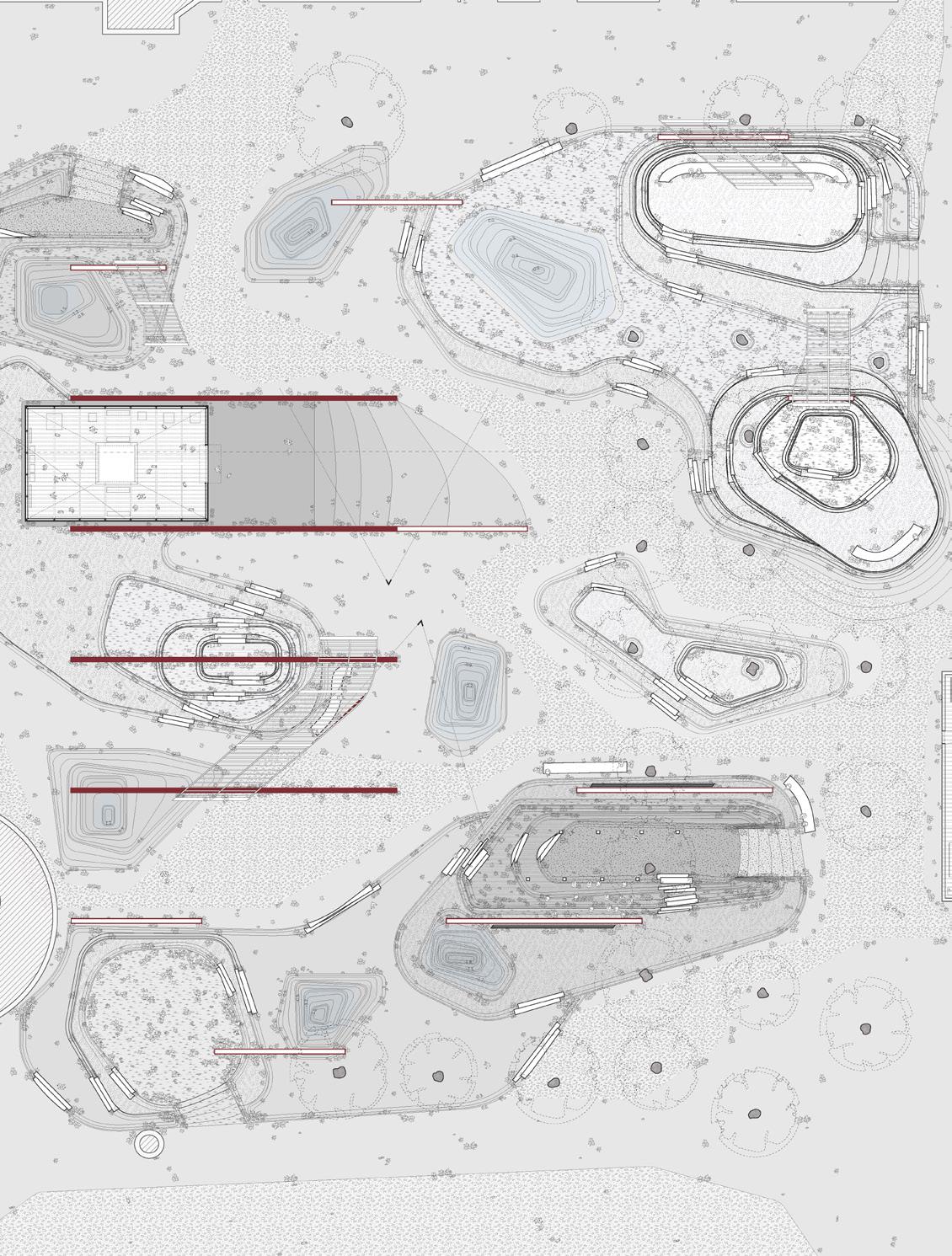
Vertical circulation breaks the horizontality of the walls and creates spaces for varying programs. Plan done in collaboration with Grace Hong.
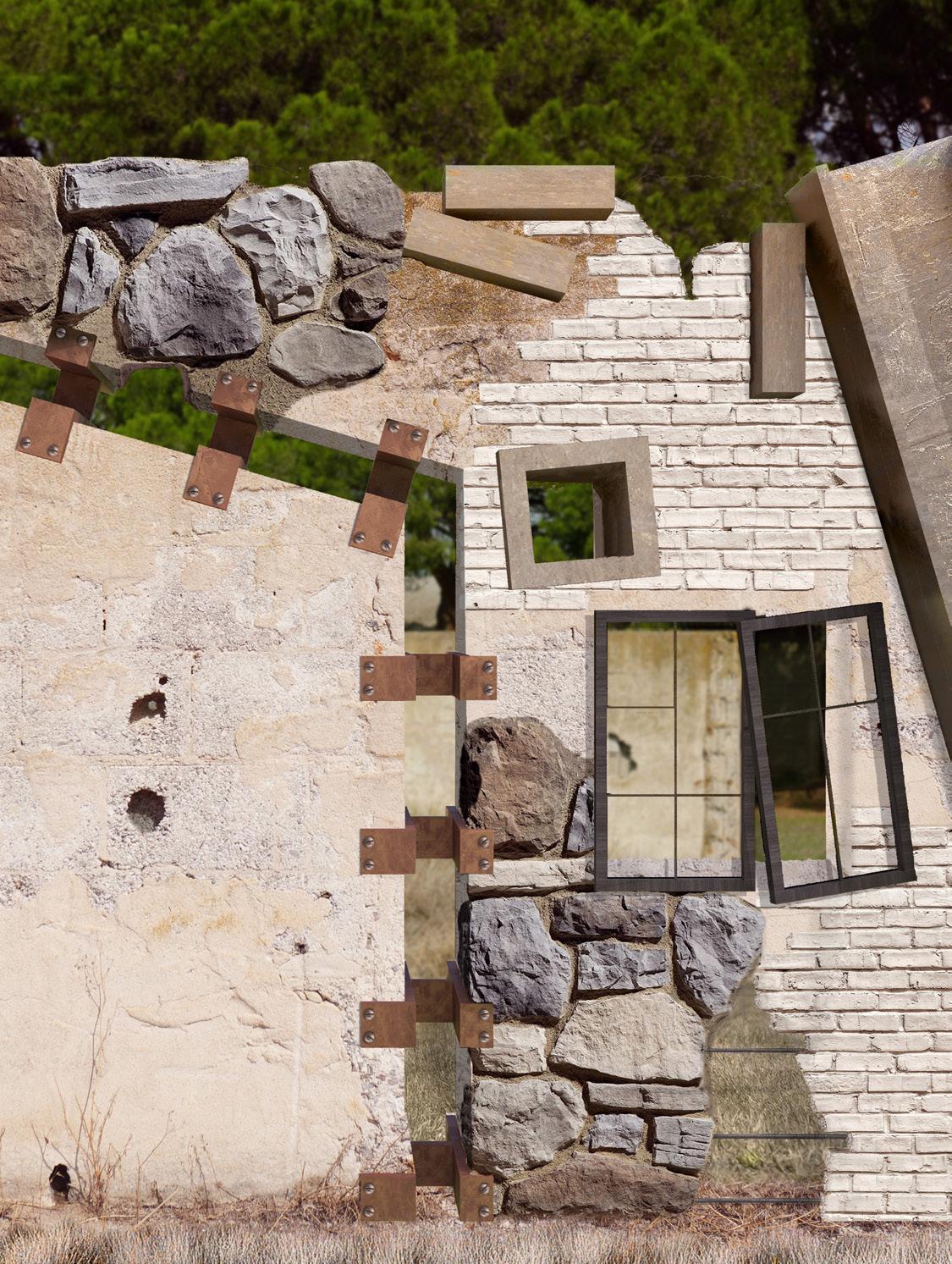
discarded
from
8.23 m in diameter and Holds 243 cubic meters distributes to the rest 12.58m
The topography during the dry seasons allows it to be used by the public. In the wet season these spaces fill up and act as ‘lagoons’ and water collectors for the processing tower.
and 4.57 m in height. meters of water that rest of the site.
Porous
This a walkable another -1.87m
Water is reintroduced into the site through an underground water collection system, spanning across the entire complex. Section done in collaboration with Ailed Torres Espinosa.
Year 2; Landscape Studio
Professor Konrad Holtsmark
Individual Project
Tools: Rhino 7, Adobe Illustrator, Lands Design, Balsa wood Sheets, Laser Cutting, Piano Wire, Corrugated Cardboard, Plaster Casting.
Inspired by the Erie Canal, the new visitor’s center for the Schoharie Crossing State Historic Site pays an ode to the history of the space.
The aqueducts were an engineering marvel for the canal, as the transport of people, ideas, and resources was a groundbreaking feat recorded by historians, poets, and artists alike. Therefore, the design and materiality are all inspired by the stone arches and wooden trough of the aqueducts.
In a three part experience, the visitors have the opportunity to walk the observation bridge, which simulates the experience of traveling down the canal, the gallery, and the workshop. Geared to families and school groups, this experience is one of education and enjoyment for all ages.



The U-shaped plan creates a central recreation space, creating an uninterrupted view of the aqueduct ruins.
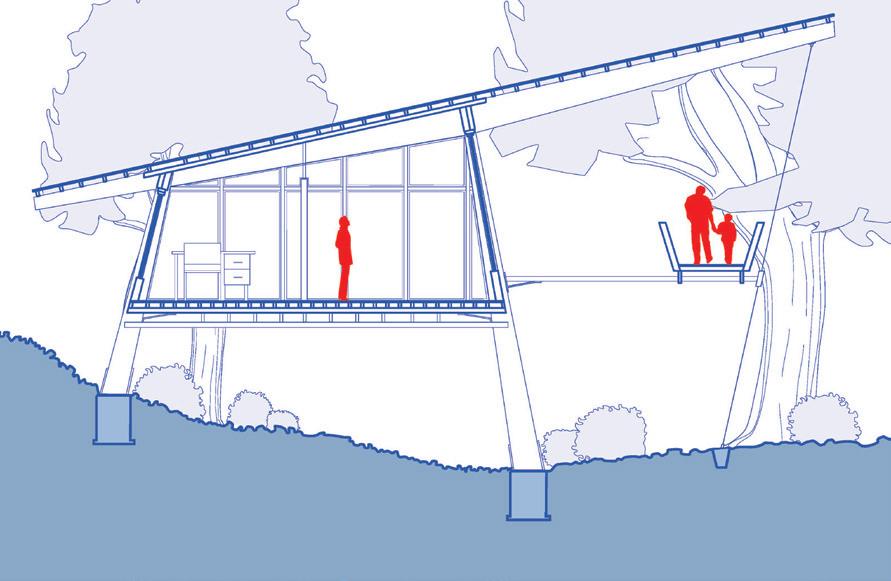
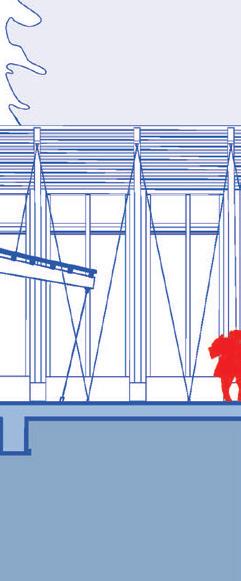
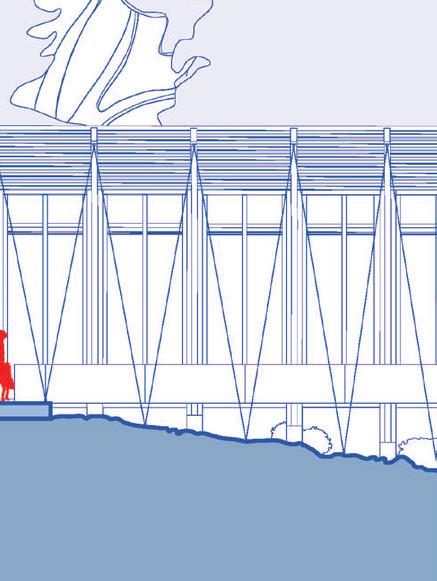
connects to the garden that has views to the canal.

Year 3; London Studio
Professors Amber Bartosh and Vanessa Lastrucci Collaborators: Polina Ilyin and Grace Miner Tools: Twinmotion, Rhino 7, Midjourney, Adobe Photoshop, Adobe Illustrator.
Highgate Station is an example of future cohabitation models between biodiversity and modern life and technology. We use the site to explore, promote, and educate the public on positive cohabitation through interactive experiences and temporary art installations in an indoor/outdoor gallery.
Mixed reality is used as a tool to enhance education by allowing for more direct interaction with users, while leaving no footprint on the environment. Path designs allow for differing woodland edge conditions to promote plant growth, differing viewing conditions, and flexible seating.


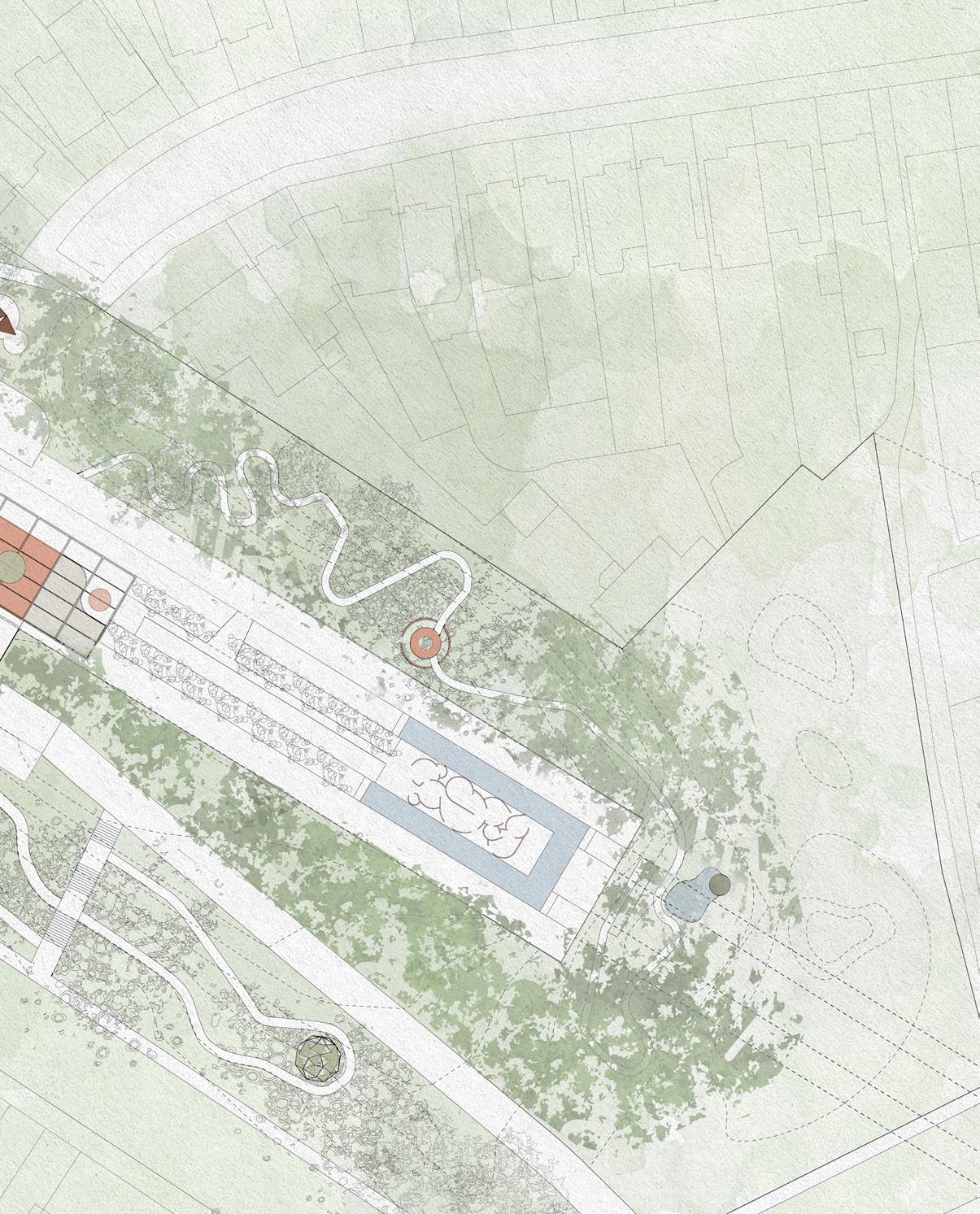
Similar to a spilled toy box, the surrounding pavilions are places of education and exploration stemming from the primary greenhouse. Site plan done in collaboration with Grace Miner.
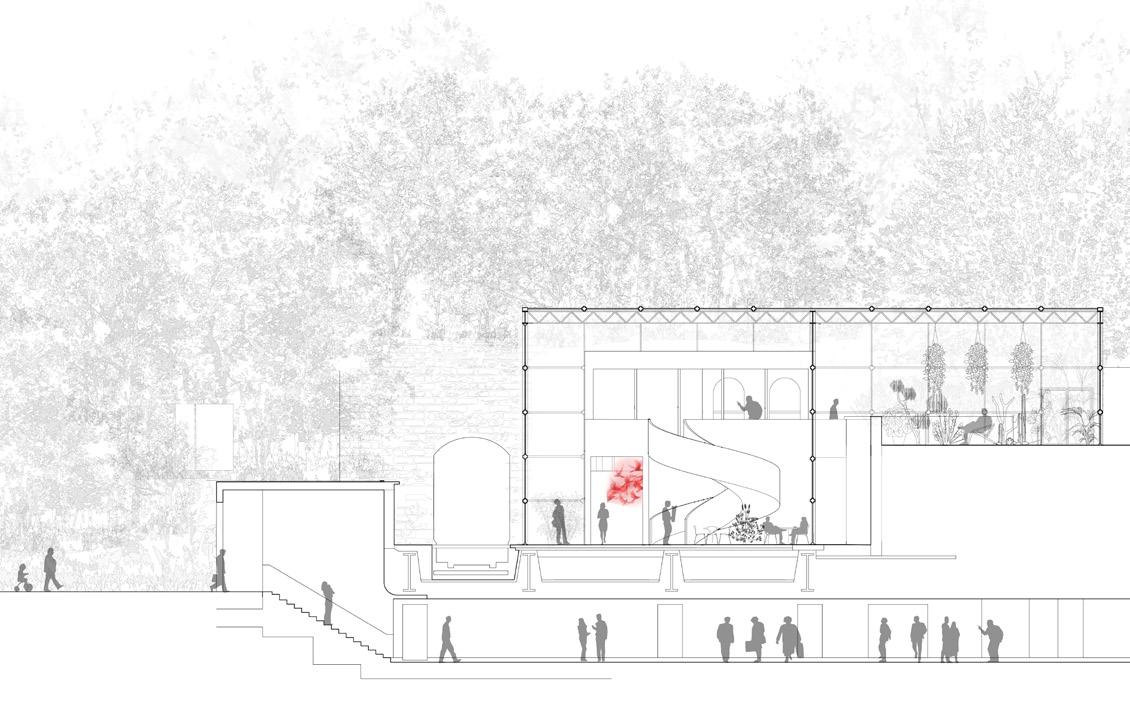

Mixed reality is observed in all sections of the site, each teaching something different about London’s biodiversity.
Drawing done in collaboration with Grace Miner.

A site for play, the pavilions combine childrens curiosity with visual education.
Year 4; Survey of Italian Architecture
Professors Luca Ponsi, Olivia Gori, & Daniele Profeta
Individual Sketches
Tools: Sketchbook, Graphite Pencils, Pens, Alcohol Markers.
As part of the Florence Architecture program, on-site sketching was a vital aspect of our global education. By visiting historical and contemporary sites throughout Italy, the aim of the course was to communicate design techniques throughout Italian history.
Placing emphasis on spatial qualities, form, history, and materiality, the sketches form a holistic understanding of a building. Students were challenged to analyse various sites through multiple scales and drawing types, synthesizing observations in plan, section, and perspective.





Telephone: (512) 994-9688
Email: alexandrapanagiotareas@gmail.com
LinkedIn: www.linkedin.com/in/alexandra-panagiotareas