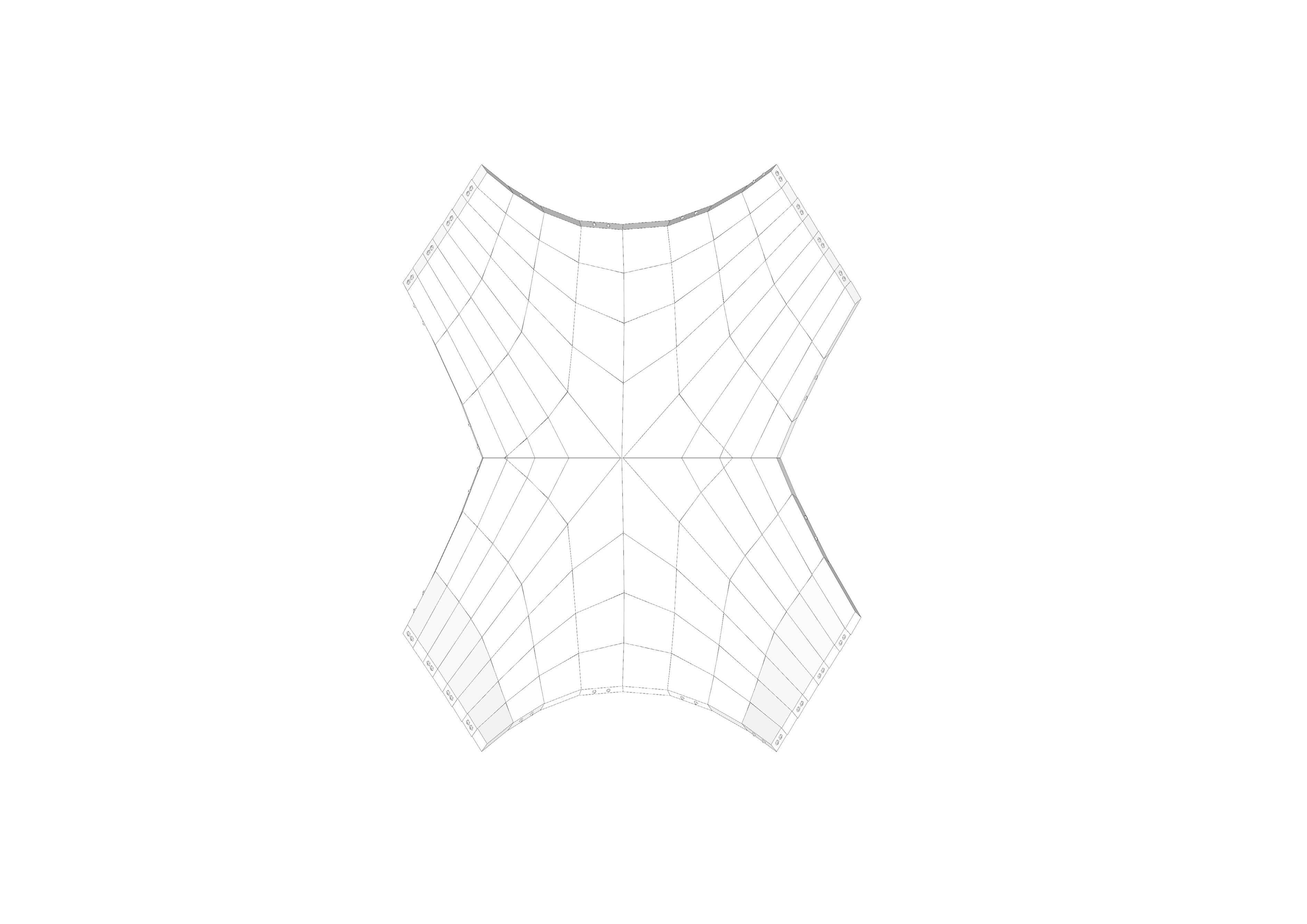

PORTFOLIO
NEIL MULLANEY| SELECTED WORKS

ABOUT
Architecture graduate with a focus on structural formfinding, creating work that blends traditional craft and contemporary design. My approach combines handson experimentation with material sensitivity, resulting in spaces rooted in narrative and place.
CONTACT
Phone: +353 87 162 2461
Email: neilmullaney@gmail.com
Address: Springfield, Ballincar, Co. Sligo,
NEIL MULLANEY
WORK EXPERIENCE
Merchandise Supervisor
Notingham ICE Centre Ltd. - Dublin 2024 - present
Landscape Construction & Horticulture Specialist
Serco | Private Contracts - Melbourne 2022 - 2023
Merchandise Assistant
Notingham ICE Centre Ltd. - Dublin 2023 - 2024
Merchandise Assistant Notingham ICE Centre Ltd. - Dublin 2022
HIGHLIGHTS
TUD Public Exhibition Thesis Project 2025
TUD Public Exhibition Designed and Constructed Structure for Exhibition 2025
TUD Public Exhibition Student Housing 2024
Submitted Entry Concrete Design Competition - Presence 2024
SOFTWARE
Rhino - Advanced AutoCAD - Advanced Revit - Intermediate
Sketchup - Advanced Vray - Intermediate D5 Render - Intermediate Bambu Studio - Intermediate
Adobe Photoshop - Advanced Adobe Illsutrator - Advanced Adobe InDesign - Advanced
Office Suite (word, excel, powerpoint)
EDUCATION
B.Arch
Technological University of Dublin 2019 - 2025
Leaving Certificate Yeats College, Galway 2018 - 2019
Leaving Certificate Summerhill College, Sligo 2012 - 2018
LANGUAGE
English - Full professional proficiency
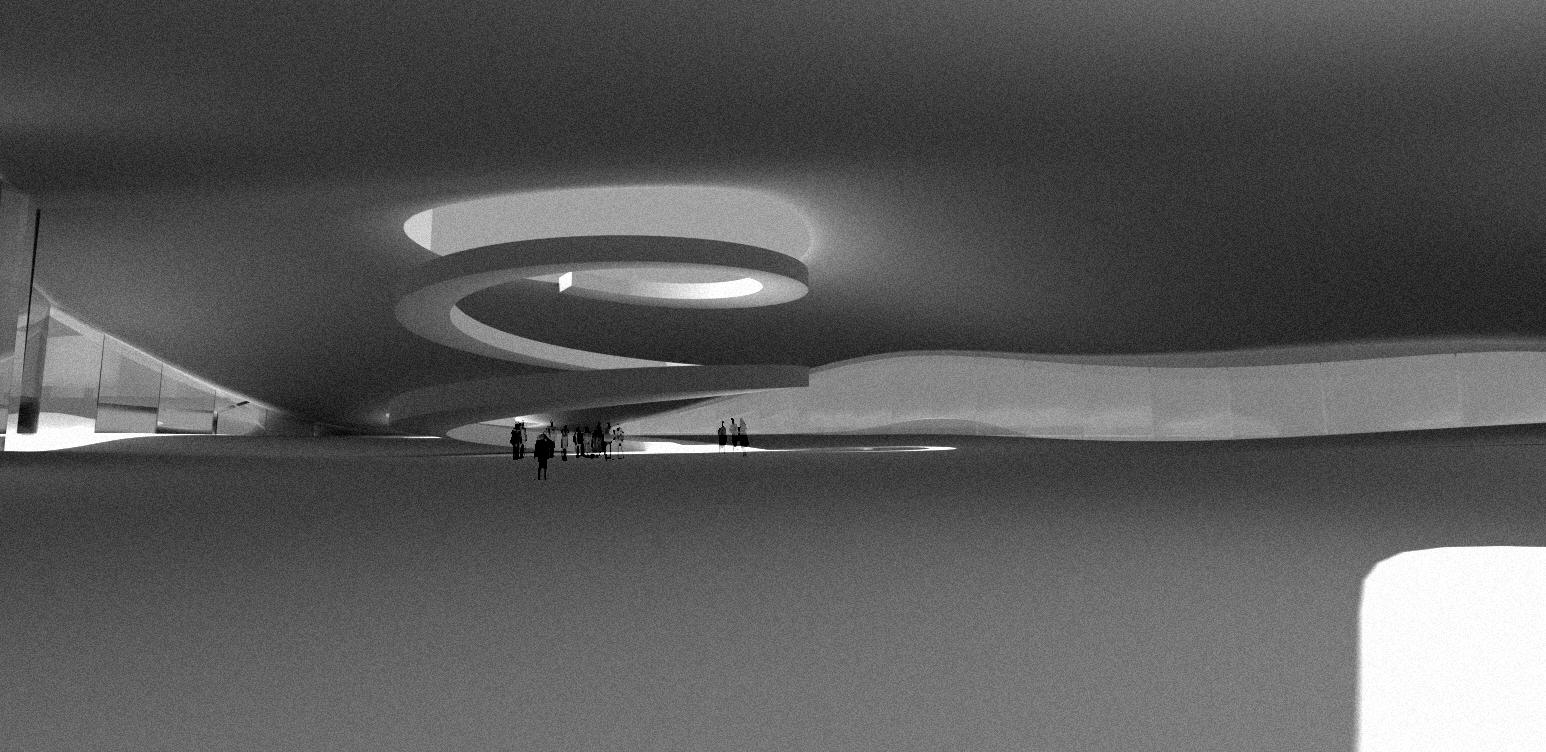
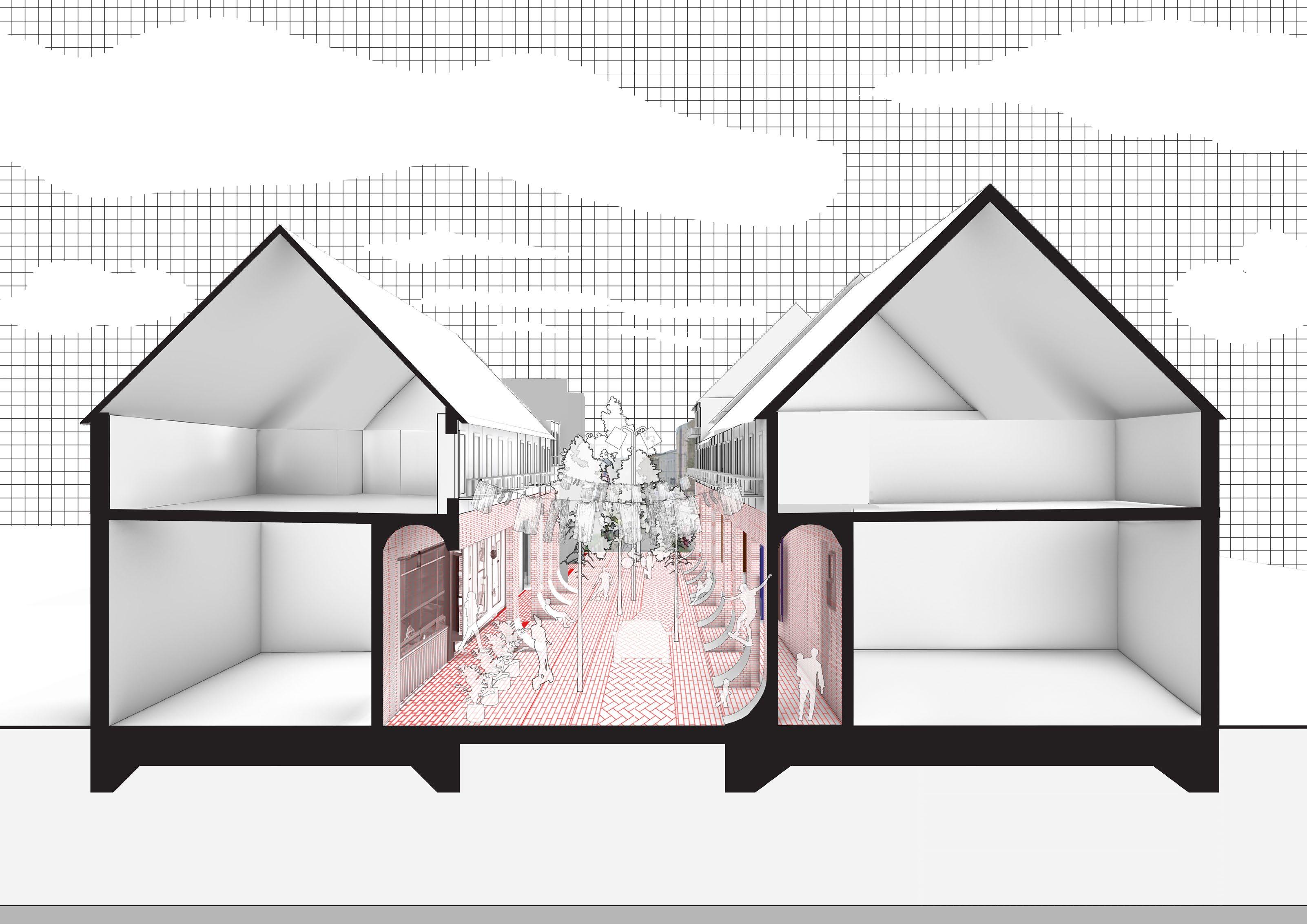

STONEMASON TRADE SCHOOL
SEPTEMBER ‘24 - APRIL ‘25
Formed in Compression : A School for Stone and Structure
Reviving Ireland’s Stonemasonry Heritiage through Analog Modelling and Contemporary Craft. The school is built and designed by it’s students. It is both a place of learning and a civic landmark, where structure, material, and community meet.

Pre-excavation condition: balanced cut/fill strategy and strategic material recovery.
Salvaged limestone designated for structural foundations, finished flooring and rubble-core infill as part of a circular-material approach.
Foundation stage: dry-stacked local limestone in compression-only construction, providing both vertical load support and lateral earth retention. The retaining wall system stabilises the cut site while maintaining permeability for drainage.
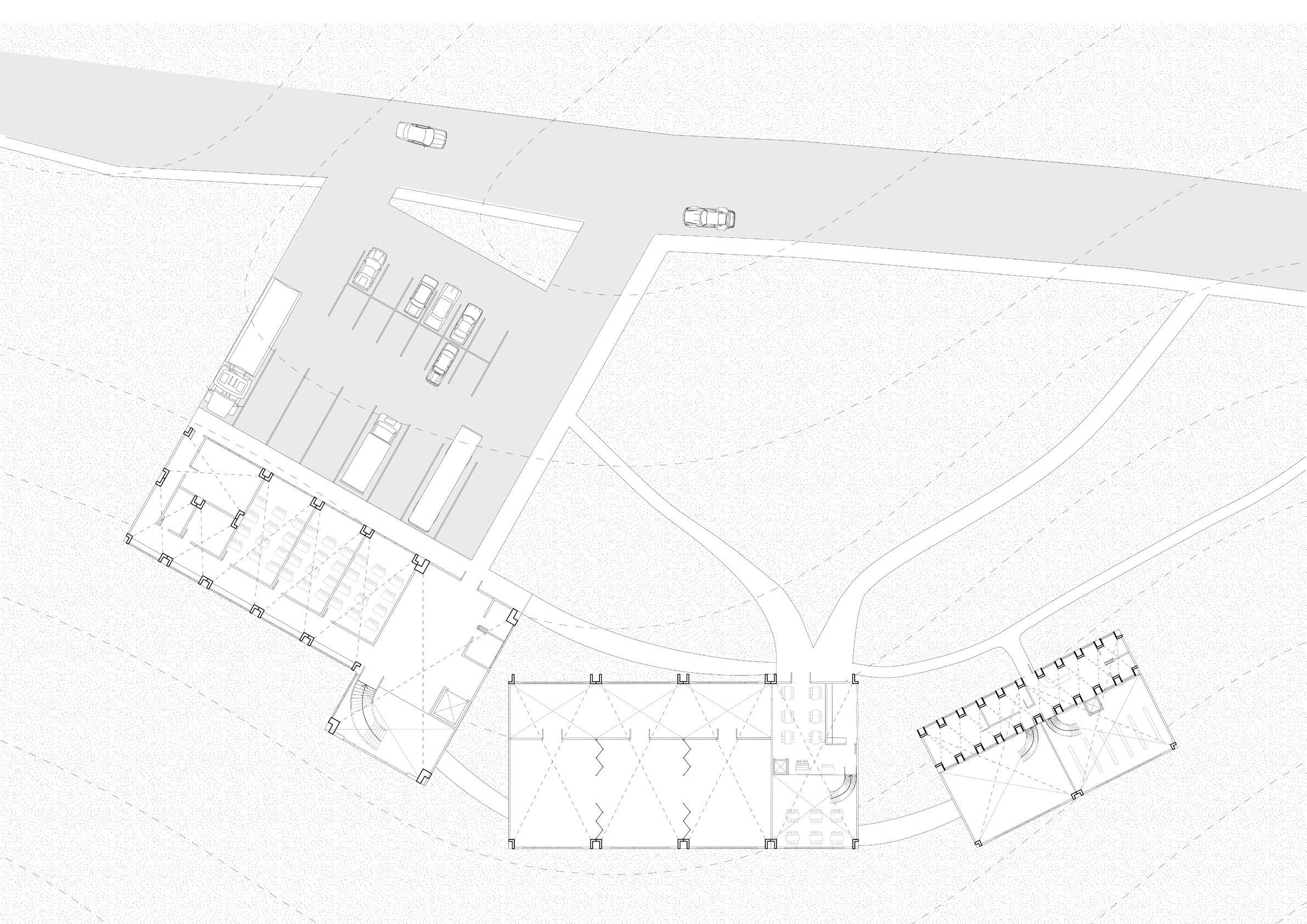

SITE PLAN
The site’s steep slope in Drogheda offers a natural hierarchy as the building terraces with the landscape. Public access at the street level, workshops embedded into the hillside, and a vault-lined plaza opening to the community below.
Erection of the top-level : freestanding vaults in locally sourced small limestone units.
stereotomic techniques by stonemasons ensure each vault’s integrity through compression-only assembly.
Completion of the primary structural system: digitally modelled, CNC-fabricated limestone blocks interlock to form large-span vaults. Advanced stereotomic precision meets the principles of historical compression-only construction.

RENDER OF VAULTED STAIRCASE
Daylight enters through high louvered openings, highlighting the texture of the stone and the rhythm of vaults above. This lightweight, self-supporting structure balances strength and elegance, honoring traditional craftsmanship while pushing stone construction boundaries. The result is a sculptural, airy staircase grounded in timeless materiality.
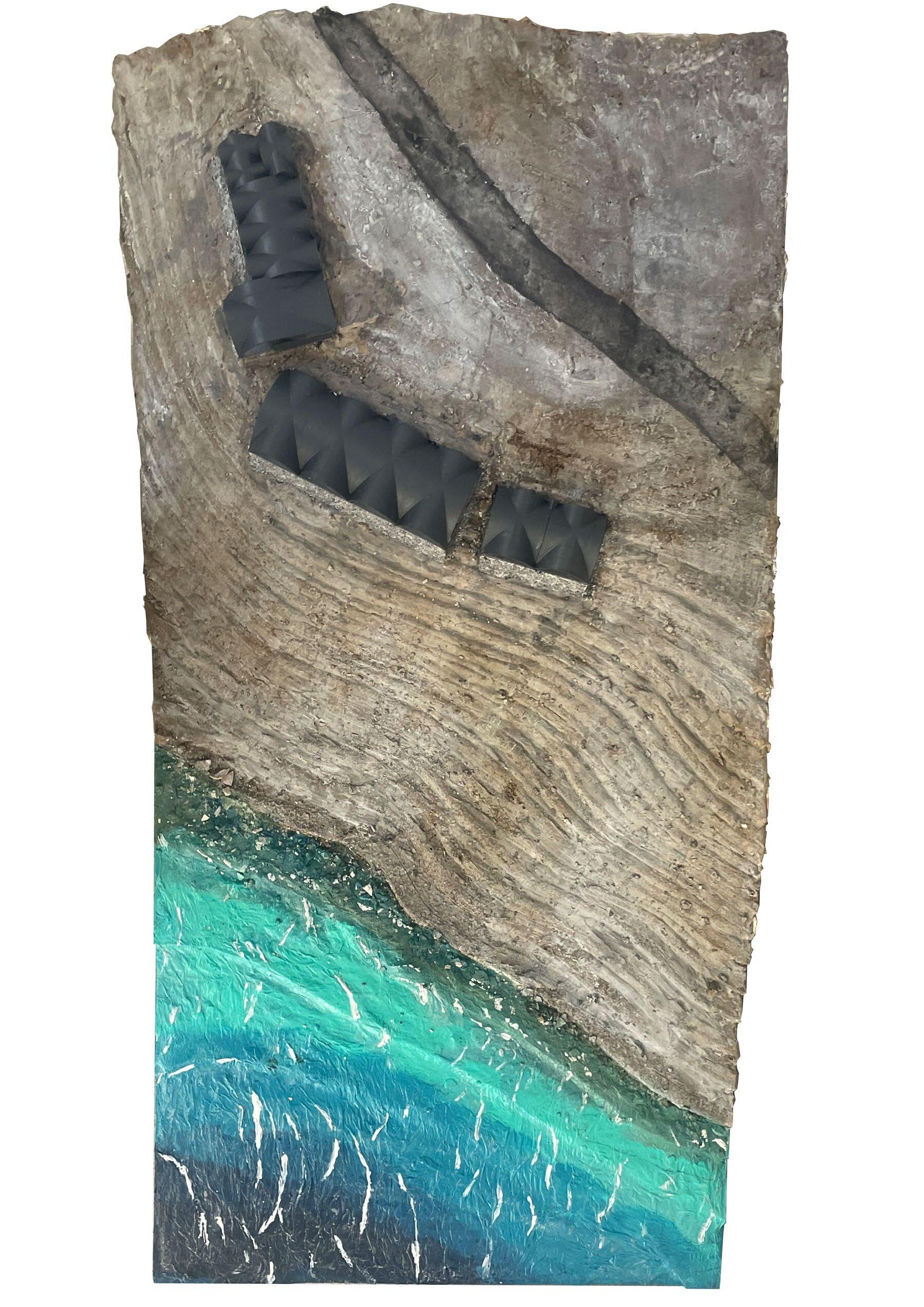
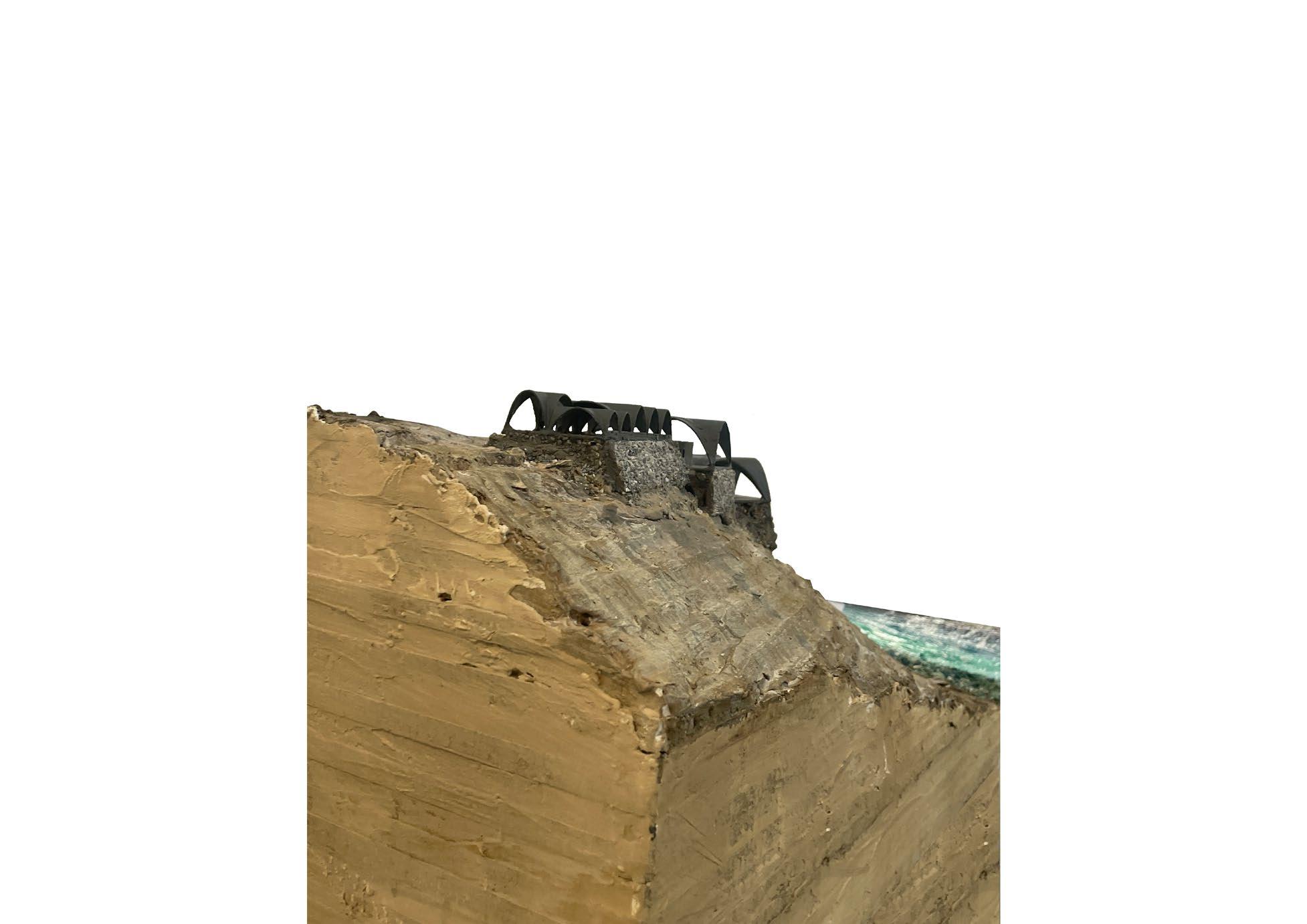
SITE MODEL
The site model was developed to explore how the building could emerge as a natural extension of Drogheda’s undulating, steeply sloping terrain. Rather than treating the slope as a constraint, the design embraces it as the primary generator of form and spatial hierarchy. Terraced levels step down the hillside, creating a sequence of public, semi-public, and private spaces that follow the contours of the land.
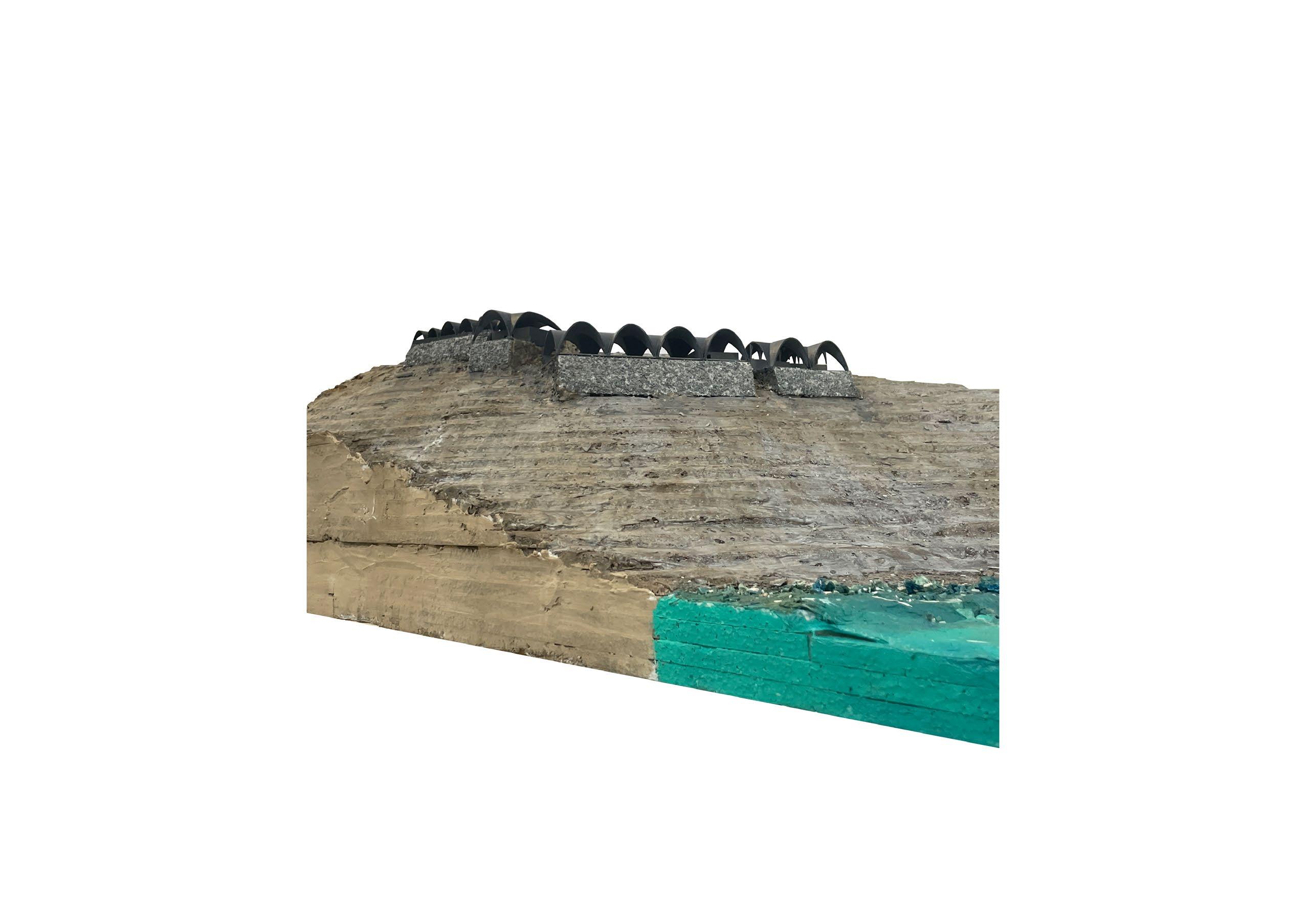
MATERIAL
Material choice is centered at the sitesgeology and cultural memory. Limestone sourced from a nearby quarry, historically a driver of the local economy, forms the primary structural element. By sourcing from place, the project reinforces its connection to the land, reduces transport distances, and celebrates the stone’s tactile qualities. The site model becomes a microcosm of the design intent: a school for stone that quite literally rises from the very ground it stands on.

GUARINEÁN BRIDGE 2
ELECTIVE SEPTEMBER ‘23 - DECEMBER ‘23
Guarineán Bridge addresses the replacement of the existing bridge across the Dodder between Bath Avenue and Londonbridge Road, deemed inadequate in width, sight lines, and structural condition. The bridge reimagines river infrastructure as both crossing and civic destination. Spanning the Liffey with a sweeping concrete form that cradles a public amphitheatre above a dark, whirlpooling void, it draws on the mythic “Dubh Linn” and the idea of the river as a portal to the Otherworld. Visitors descend a spiralling ramp into a space that can alternately host gatherings or flood with the rising tides. Structural clarity, tidal responsiveness, and narrative symbolism merge to create a place where movement, myth, and the river’s changing moods meet in a single architectural gesture.

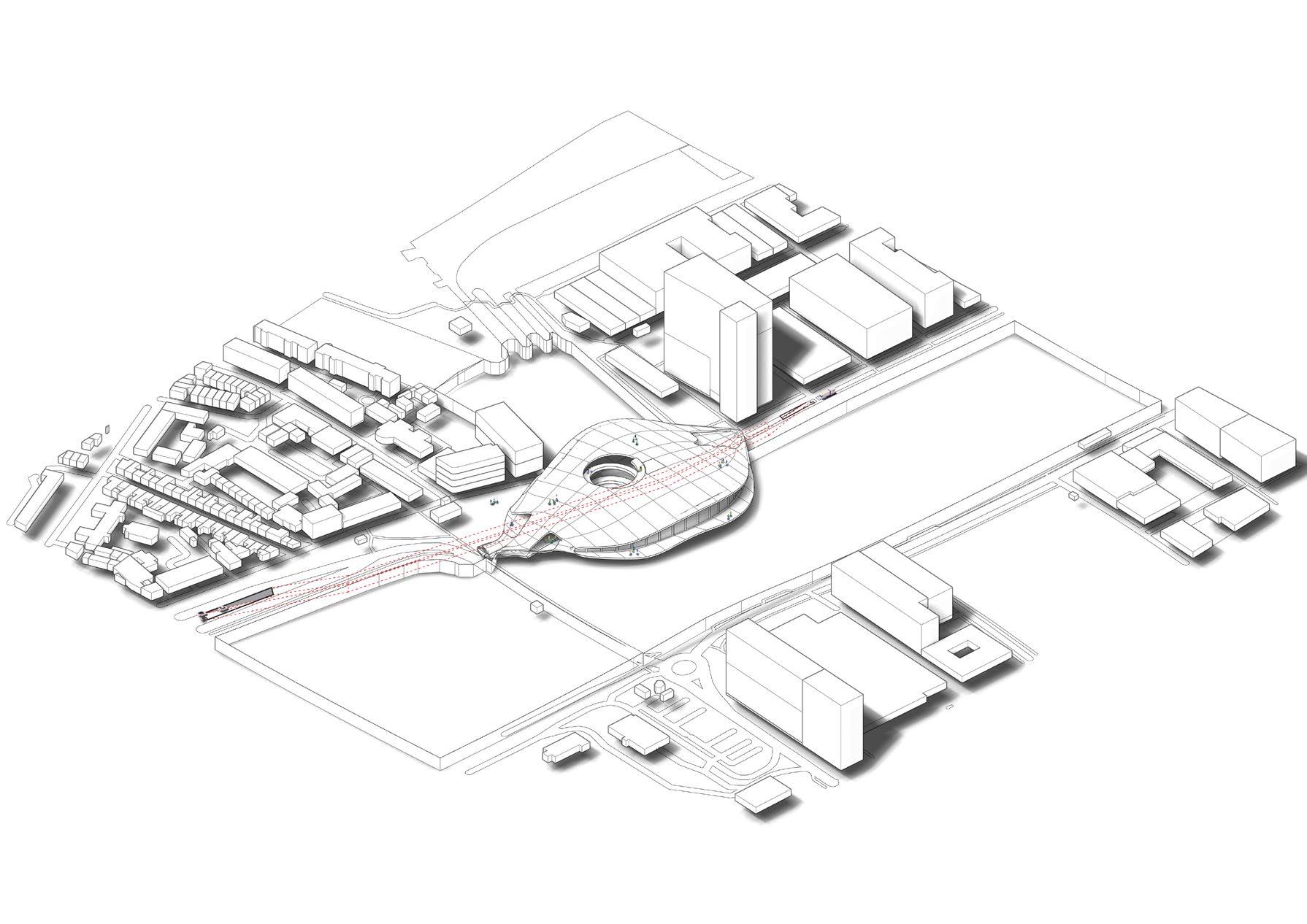
AXO SITE MODEL
The axonometric site model captures the meeting of the Dodder and Liffey, showing the surrounding urban fabric, tidal edge, and key sight lines that informed the bridge’s placement. Developed collectively for the elective, it formed the basis for rethinking Ireland’s traditional hierarchy of cars – bikes – pedestrians.
In Guarineán Bridge, this order is reversed: pedestrians are prioritised with generous public space, cyclists are given dedicated paths, and vehicular traffic is hidden below the civic level to return the river’s edge to the people.
SITE PLAN
The site plan locates Guarineán Bridge as a single, uninterrupted span linking Bath Avenue to Londonbridge Road, with no intermediate piers.
At its centre, the amphitheatre and spiralling ramp lead to a tidal whirlpool space that can flood with rising water. Pedestrian routes dominate the bridge deck, flanked by dedicated cycling lanes, while cars run submerged beneath, ensuring the primary experience of the bridge is civic, social, and humanscaled.
NORTH - SOUTH SECTION
The long section cuts through the bridge’s thin concrete shell, revealing its flowing form and the amphitheatre space carved within. Inspired by Heinz Isler’s mastery of long-sp`an shell structures, the design seeks maximum strength with minimum material
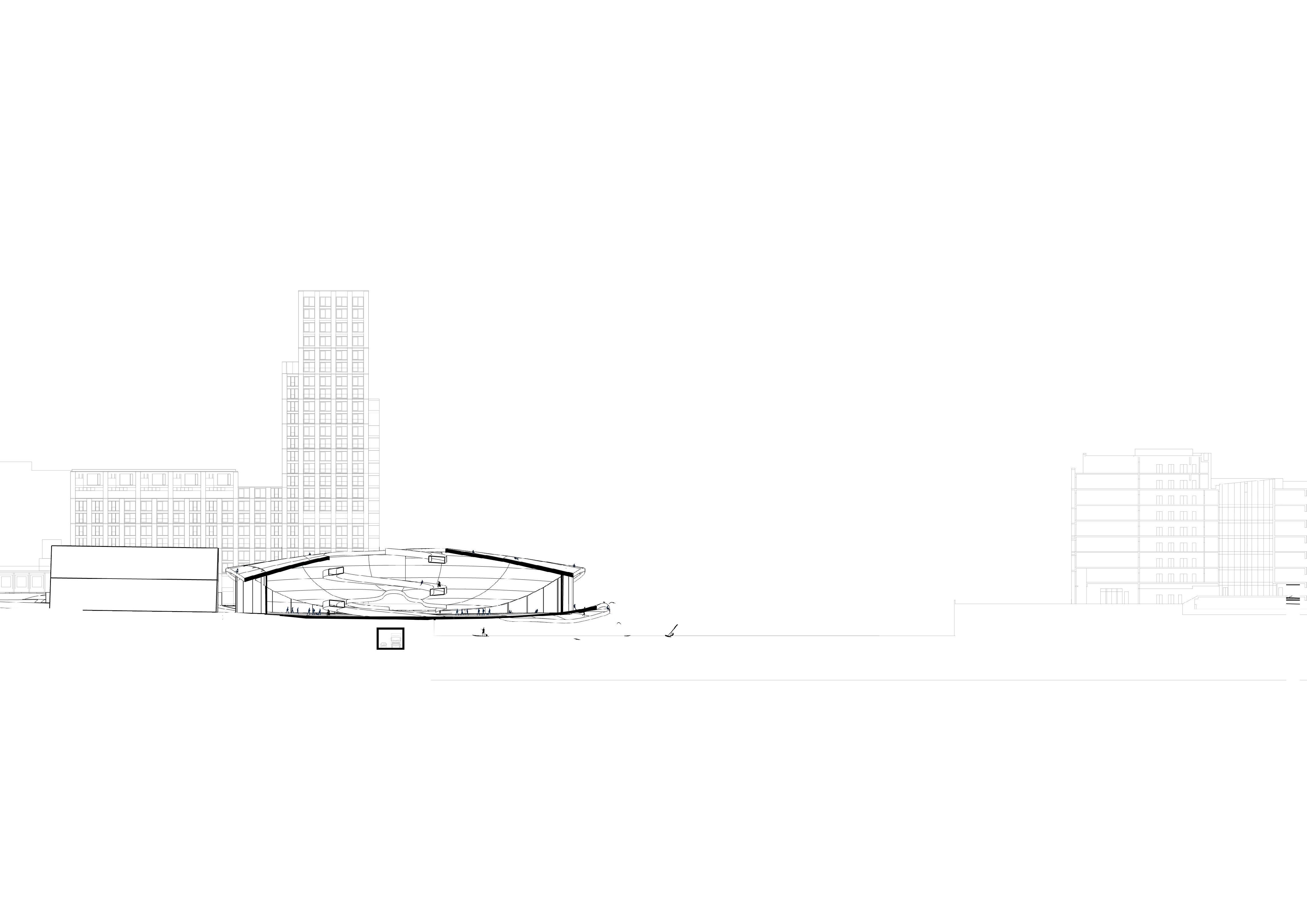



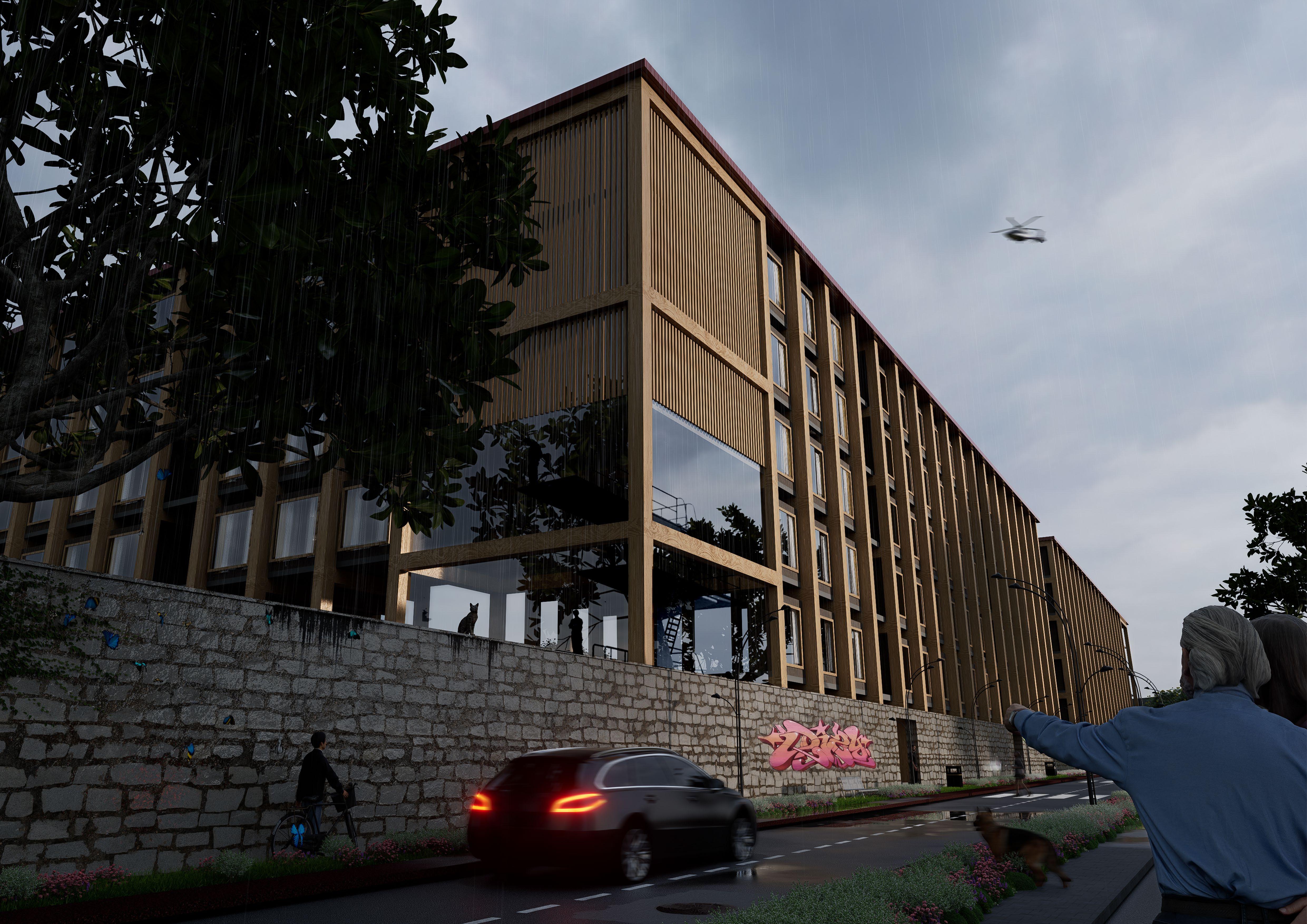
STÚ - STUDENT ACCOMMODATION 3
SEPTEMBER ‘23 - DECEMBER ‘23
STU is a mixed use health and wellbeing centre and budget student accommodation, at centre of a remasterplanning of TUD Grangegorman Campus. This architectural project is born from a personal journey through various phases of student accommodation in Dublin, spanning four years. This odyssey, marked by experiences in both expensive and subpar accommodations, culminates in the vision of a project that seeks to redefine the student living experience.

MODULAR DIAGRAM
At the heart of my architectural project lies an innovative fusion of sustainable materials and cutting-edge design. The service cores, meticulously crafted for strength and aesthetic appeal, boast a framework of Glulam timber a material renowned for its structural efficiency and eco-friendly characteristics.
The service cores, acting as the architectural backbone, showcase the versatility and strength of Glulam timber in a prefabricated structure. This choice not only aligns with our commitment to sustainability but also
introduces a warm, natural aesthetic that resonates with the surrounding environment.
SITE PLAN
The masterplan consciously revolves around the concept that the essentials a student requires are readily available within reach. If breakfast is needed, the campus offers communal spaces for meals; for work or study, the library or studio becomes a second home. By centralizing amenities and services, we aim to streamline student life, creating an environment that is both efficient and conducive to academic success.
















































































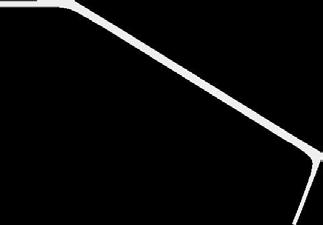
























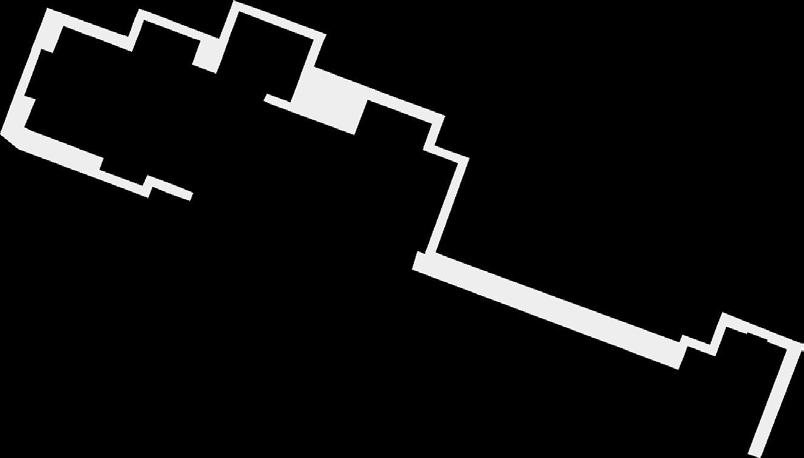
























































































































































































































































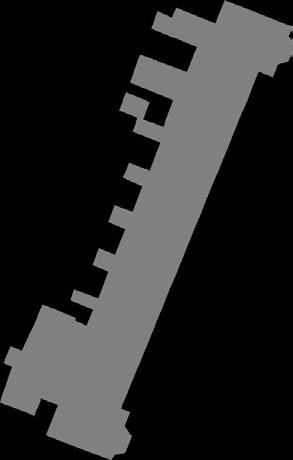




















































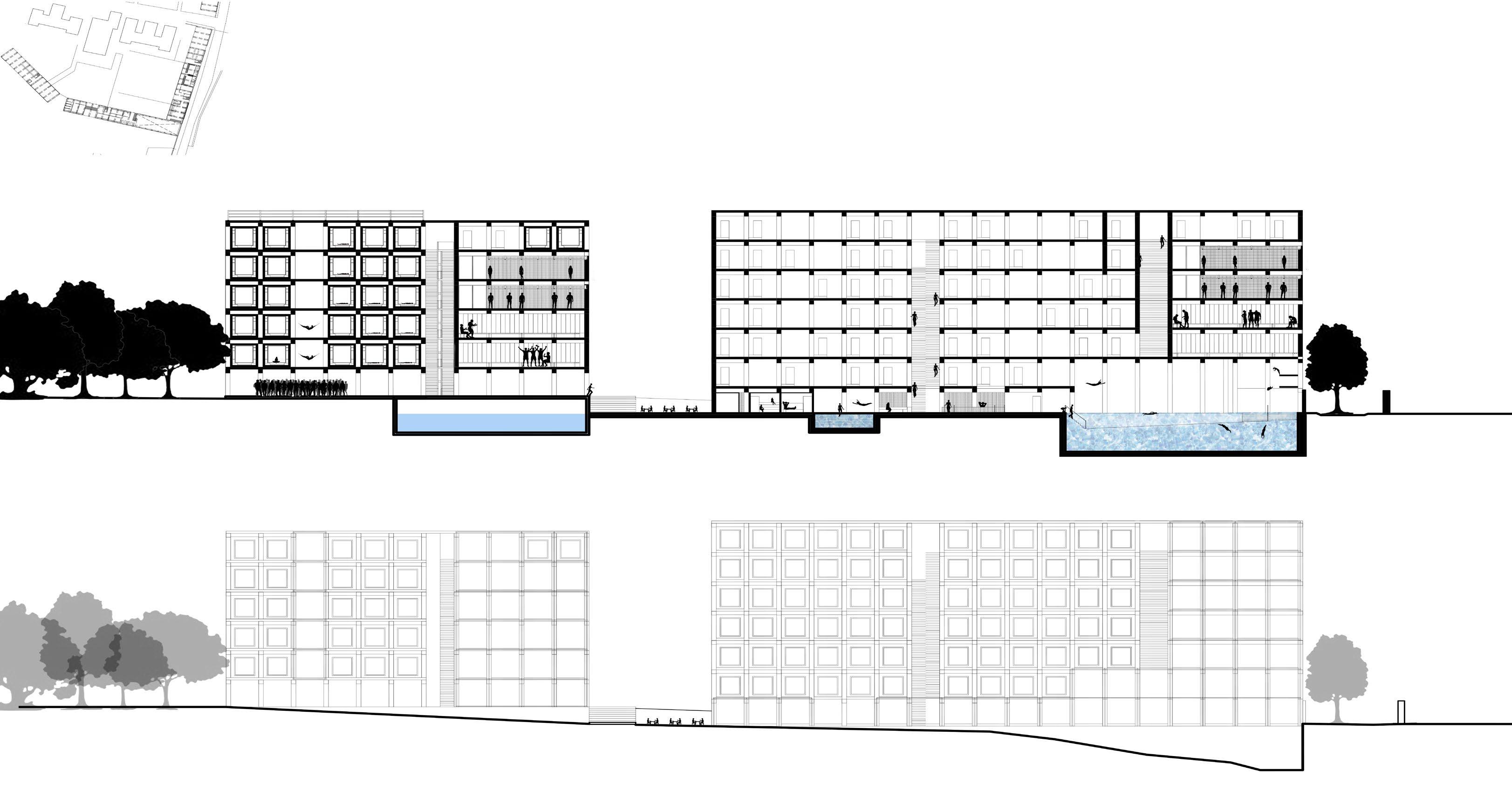

SECTION
Moving beyond the traditional, the sleeping pods represent a paradigm shift in student accommodation design. Crafted as prefabricated timber boxes, these pods embrace a modular approach, akin to the simplicity and efficiency of LEGO blocks. Each box is a standalone unit, meticulously designed for optimal functionality and comfort.


ELEVATION
Recognising the paramount importance of holistic well-being, the building incorporates a spa that rivals those found in Scandinavian saunas and Roman bathhouses. The inclusion of a pool, cold plunge, sauna, and steam room aims to provide students with spaces for physical and mental rejuvenation, fostering a lifestyle that prioritises health and balance.

REIMAGINING NARROW WEST STREET
SEPTEMBER ‘24 - NOVEMBER ‘24
This proposal for a columnated portico in Drogheda redefines the relationship between public and private spaces. Strategically situated along Narrow West Street, the portico enhances public space by transforming party walls into inviting avenues for outdoor activities, such as dining and performances. The design features a sloped brick wall that arcs gracefully, fostering a sense of belonging as it integrates with the street and surrounding buildings

BEFORE
Dull, derelict, and delapidated. What locals once saw as a place for celebration and community gathering is now a forgotten, run-down area in the town center. Many businesses have shut down, and the street feels neglected, with priority given to cars rather than pedestrians. Buildings has falling apart with scaffolding up to mask, yet no signs of repair. Overall, it’s an overlooked part of town in desperate need of attention and revitalisation.
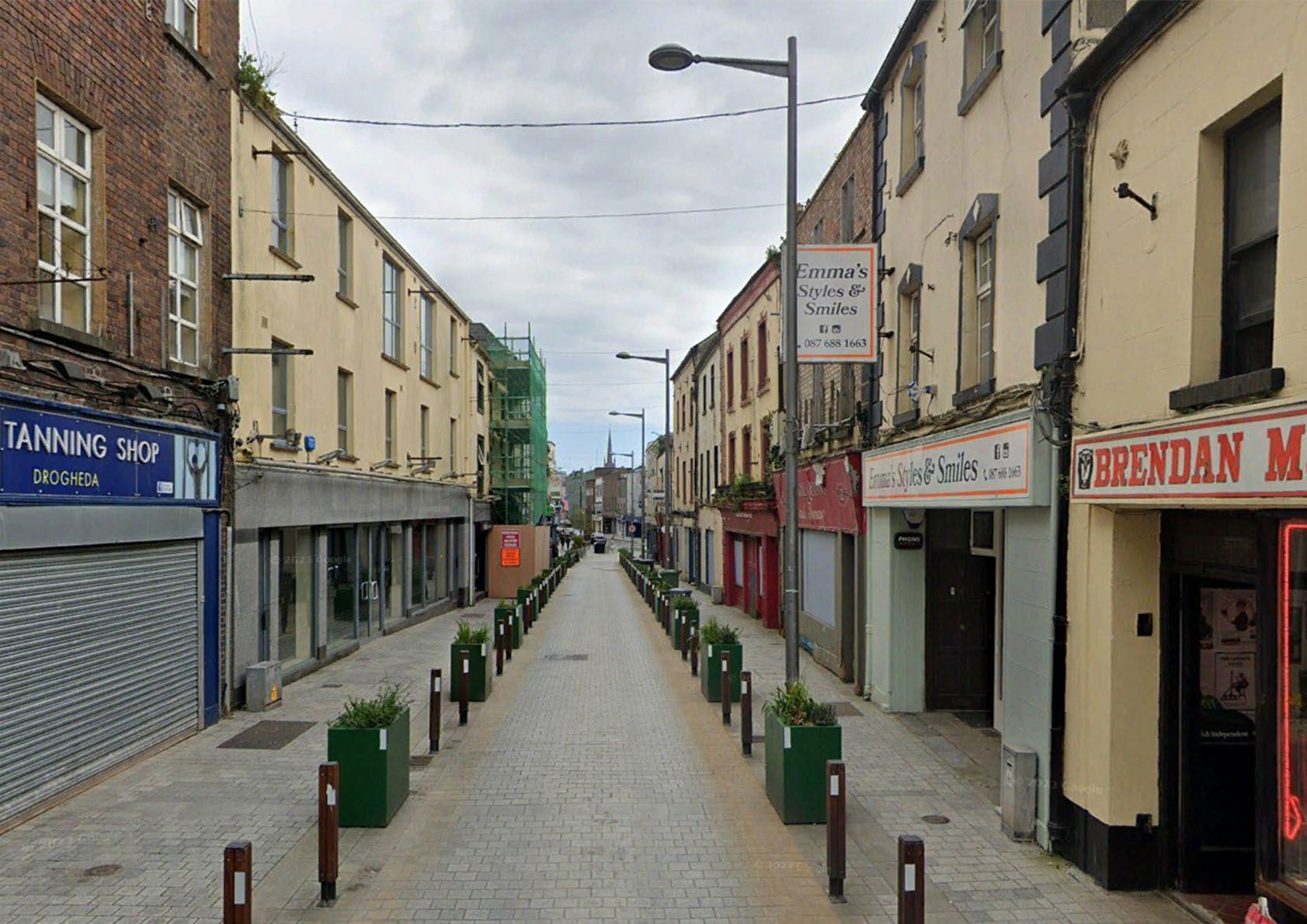
ELEVATION OF NARROW WEST STREET
AFTER
My proposal to revive Narrow West Street introduces porticos with slightly arching bases that blend seamlessly into the newly paved brick street and the ground floors of businesses. This subtle design creates a sense of belonging and connection for the public. By reclaiming the street for people. The space can come alive again as a welcoming civic area and help bring people back to living above the shops, a practice lost across Ireland. It’s a reminder to the people of Drogheda that this street belongs to them, encouraging community and life to return.
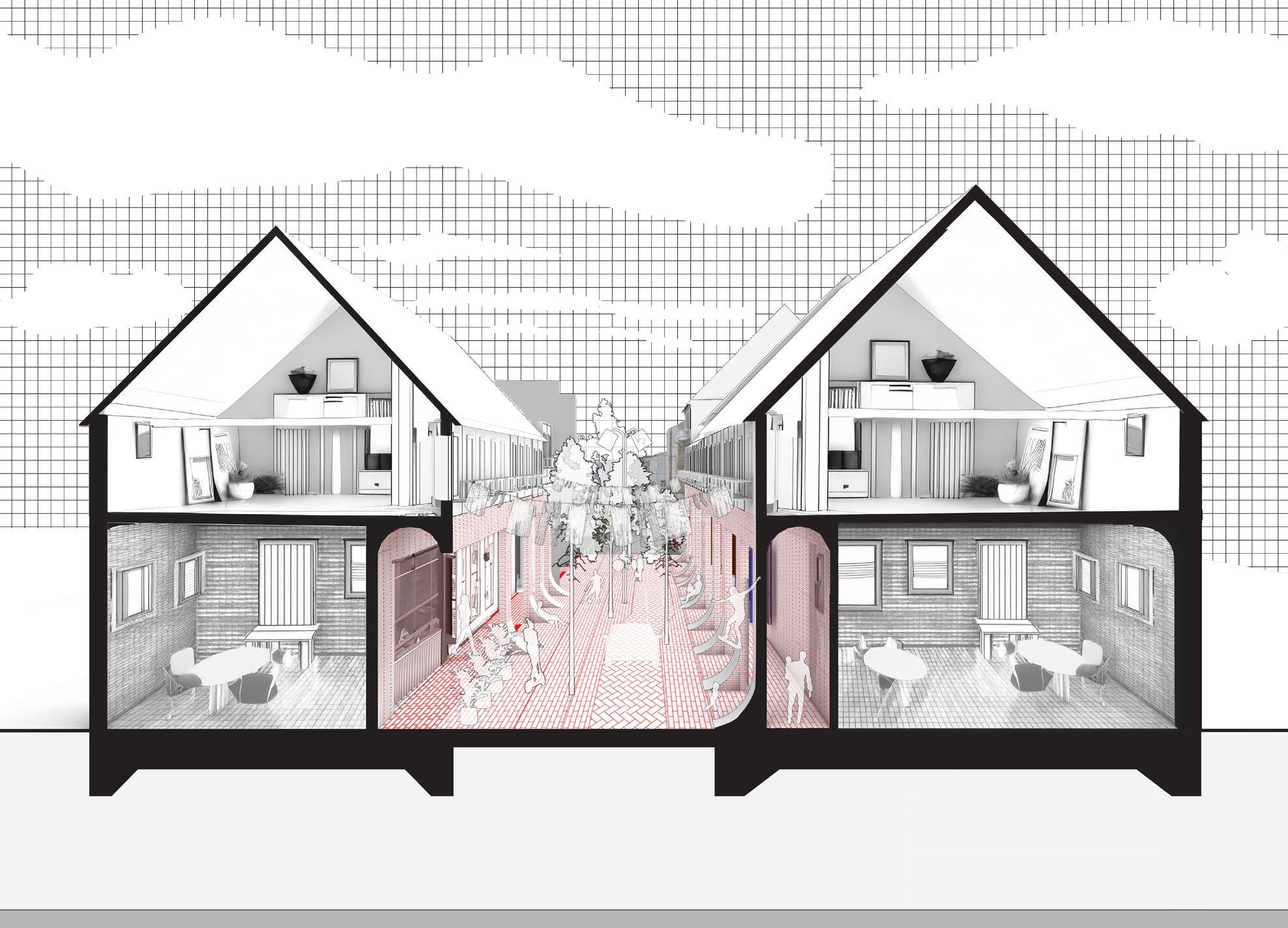
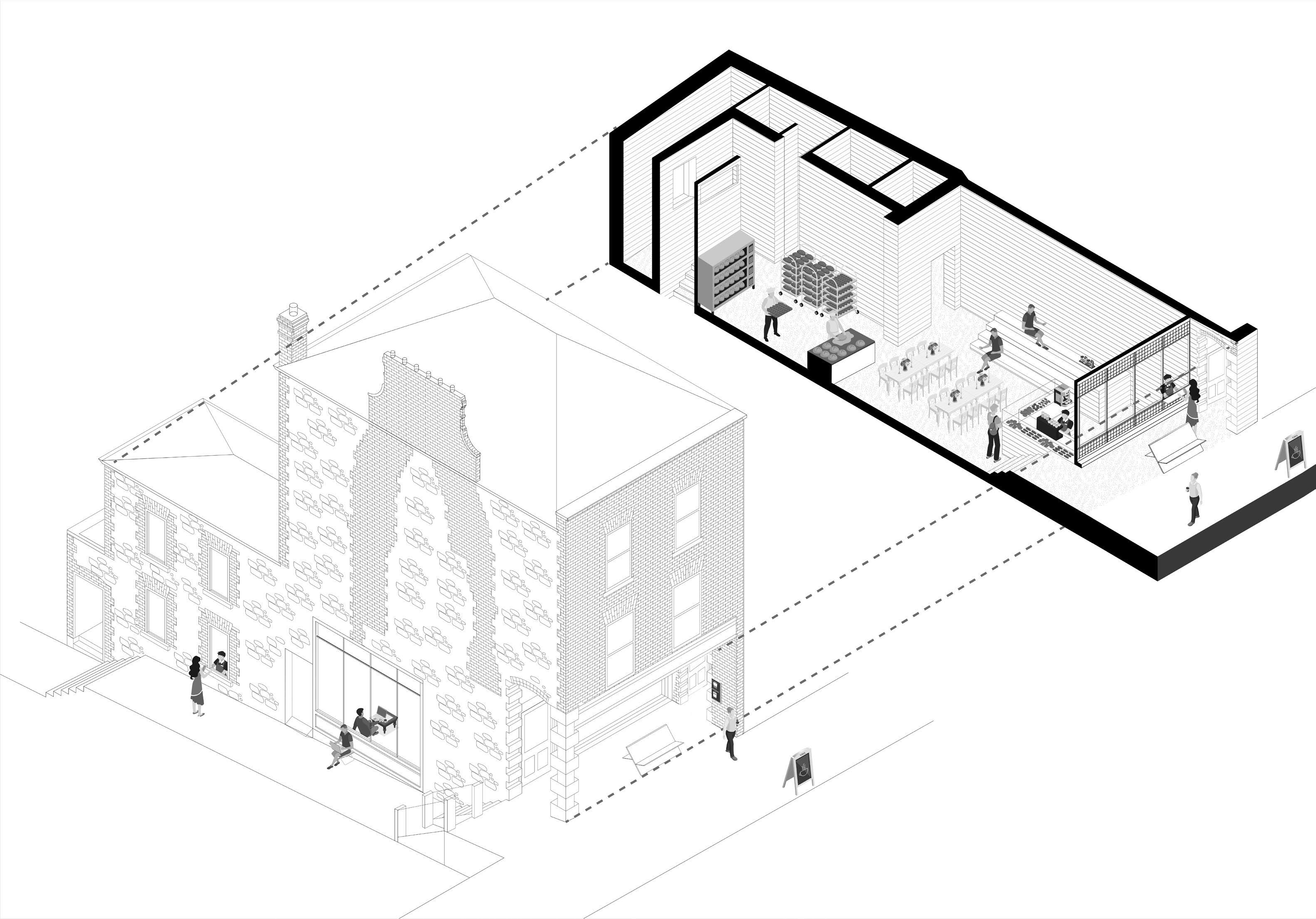

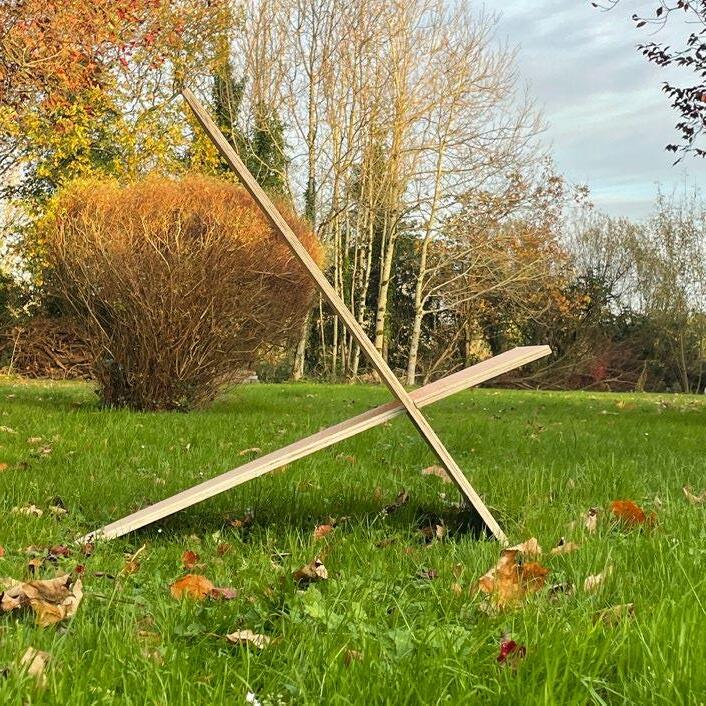
BAKERY AXO
Above is a drawing of an example of one of a derelict plot on Narrow West Street. Renovating it with an Artisinal Bakery. The axonometric drawing shows how these ideas translate into the space. You can clearly read the relationship between the interior, the shopfront, and the street outside. The bench/seat is not an afterthought, it’s an integral part of the façade, creating a threshold where customers and passers-by can pause, sit, and interact.


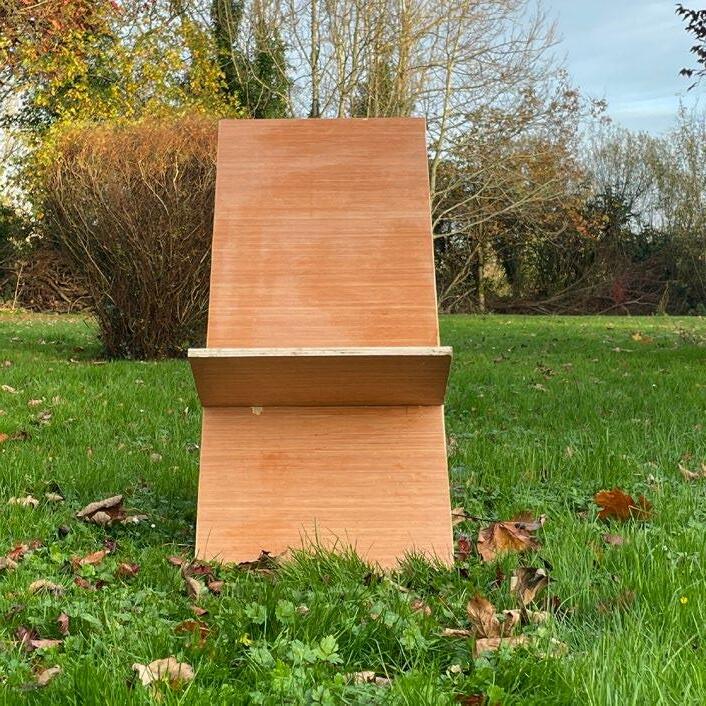
PROTOTYPE OF SEAT
Working with structural simplicity, efficiency, and craftsmanship. The form is based on maximising the use of material with minimum waste, ensuring that every cut from the sheet contributes to the final piece. Its construction is intentionally straightforward, using a mortise and tenon joint so it can be assembled without excessive fixings, while also making it easy to dismantle and store when space is limited an important consideration in a small bakery setting.
NEIL’S STEEL
JANUARY ‘24 - MAY ‘24
This Recycled Steel Hot Rolling Mill is a proposal for a 400 m long recycled steel hot rolling mill located on Queen’s Quay, Belfast. The project addresses decarbonisation through offshore wind power, rainwater harvesting, carbon capture storage, and a landscaped swale and retention pond. Tree planting on the north, south, and west softens the visual impact, cools the building, and grounds the vast steel structure in its urban context.
SITE PLAN
Site plan showing the 400 m long recycled steel hot rolling mill on Queen’s Quay, Belfast. The building’s linear form follows the sequential nature of the hot rolling process, with external storage for both raw blooms and finished steel beams arranged for an efficient in/out delivery system. The site is strategically positioned to benefit from deep-sea port access, existing rail infrastructure, and strong road connections, with landscaped buffers and tree planting softening the industrial presence.
DETAIL
1:20 section detail showing the steel beam structural system used throughout the hot rolling mill. The design shift from circular hollow sections to steel beams reflects the product manufactured on site, creating a direct link between structure and production. The detail highlights the junction between primary beams, secondary members, and cladding, alongside the integration of internal spaces such as control rooms within the building’s large industrial envelope.

UPDATED SITE PLAN
original site plan pg.19


UPDATED SITE PLAN HUMANISING OLD SITE PLAN AND ADDED SURROUNDING LANDSCAPE / CONTEXT


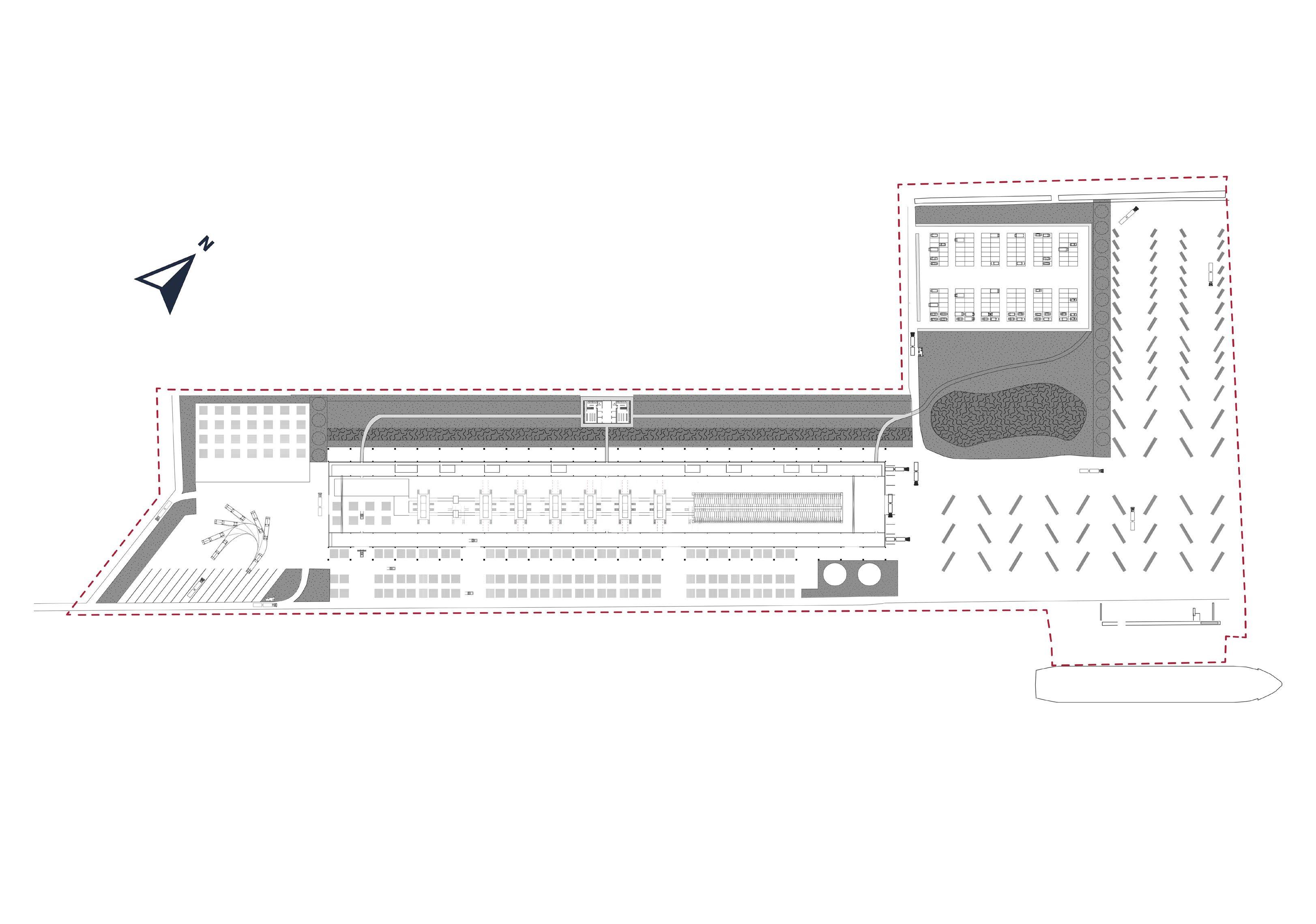

FLOOR PLAN
Floor plan of the recycled steel hot rolling mill, illustrating the linear organisation of spaces in response to the sequential nature of the rolling process. Key facilities include control rooms, pump rooms, maintenance workshops, employee locker and break areas, and clearly defined storage zones for both raw blooms and finished beams. Circulation is designed to separate heavy goods movement from staff access, ensuring operational efficiency and safety.




ELEVATION
Elevation of the hot rolling mill showing the long, continuous profile of the structure along its 400 m length. The steel beam structural rhythm is expressed externally, referencing the product manufactured within. Landscape elements, including tree planting and swales, are integrated to soften the industrial façade and contribute to cooling, water management, and site biodiversity.
