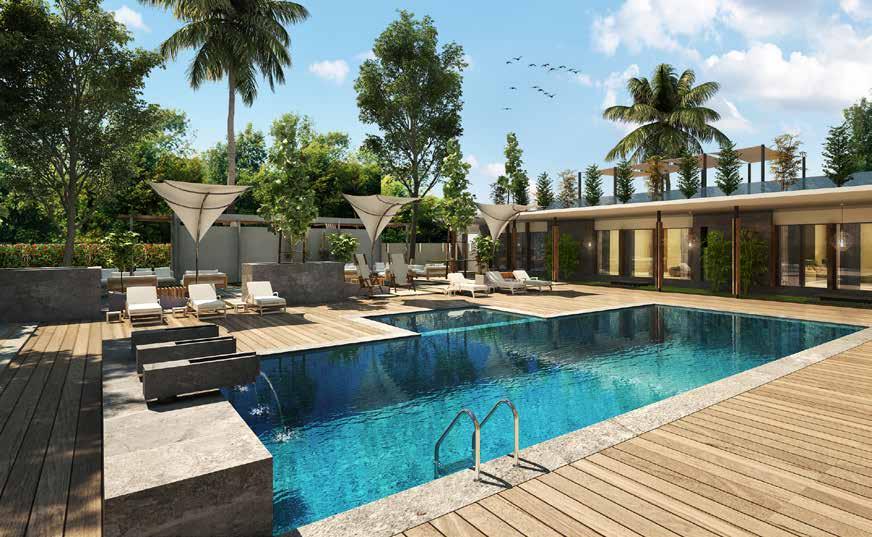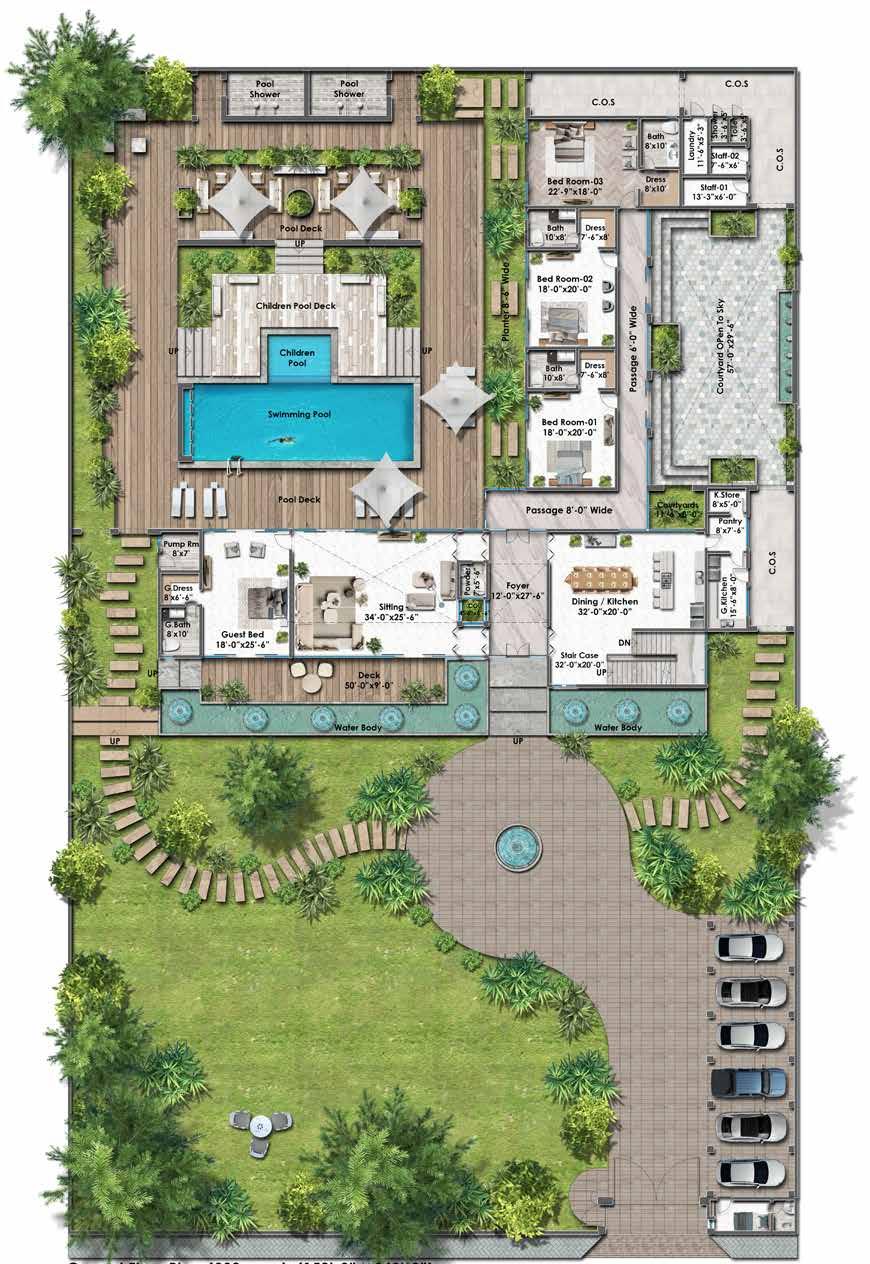CONTENTS
04-11
ACADEMIC COMMUNITY BARN UNIVERSITY OF EAST LONDON
12-13
ACADEMIC SHELTER COMMUNITY COLLEGE OF PHILADELPHIA
14-15
PROFESSIONAL RELATIONAL STATES OF DALSTON UNIVERSITY OF EAST LONDON
16-17
PROFESSIONAL
DREAM GARDENS LAHORE PARK LOCii
18-19
PROFESSIONAL DHA BAHAWALPUR VILLA LOCii
20-21
PROFESSIONAL PSRM OFFICE INTERIOR NBCL 22-24
PROFESSIONAL ARTISTIC MILLINERS INTERIOR NBCL
24-25
PROFESSIONAL ARTISTIC MILLINERS CREATIVE ZONE NBCL
26-27
PROFESSIONAL SNOWSFIELD PRIMARY SCHOOL GLS ARCHITECTS
27-28
PROFESSIONAL
BELLA VISTA FARMHOUSE LOCii
Quinta Da Malegueira is a public housing project designed by Alvaro Siza located in Evora, Portugal. The civic spaces in Malagueira are very sparse and limited. After thorough site investigation and conversations with locals it was discovered that the social life of Malageuira heavily relied on a Community Garden, Horta Da Nora, managed by the Cultural Association of Malagueira (APCDM). In addition to managing the community garden APCDM also held educational workshops related to farming and social events such as community barbecues and markets. However they planned to expand on these activities and the key issues they faced were insufficient space for workshops and shortage of storage for produce and tools.
The Community Barn,situated in a vacant site across the garden, aims to expand and support the existing activities of the site thereby improving the communal and civic life of the area and its residents.
It will provide:
A space to host workshops related to farming for the locals
A Community Kitchen and Cafe where food would be cooked using produce from the garden
A Storage Space for the garden
A space to have markets that sell the produce from the garden
SITE MODEL
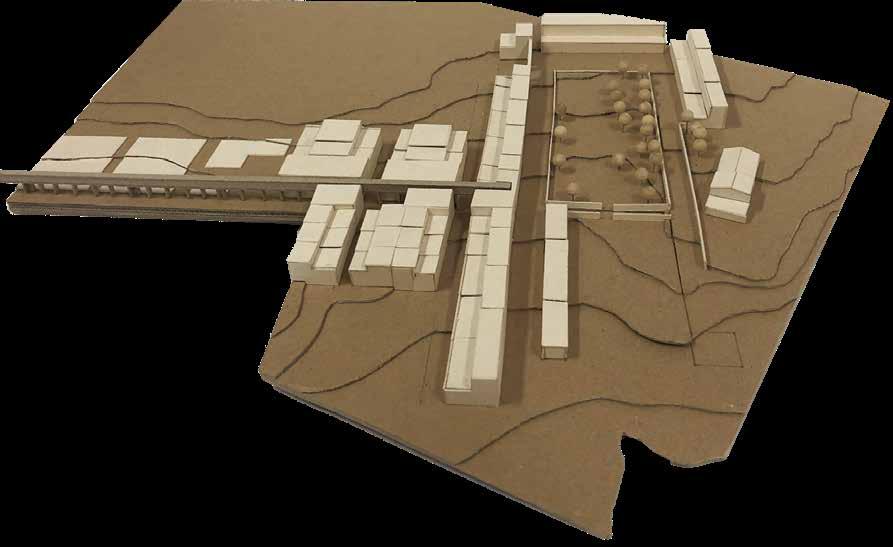

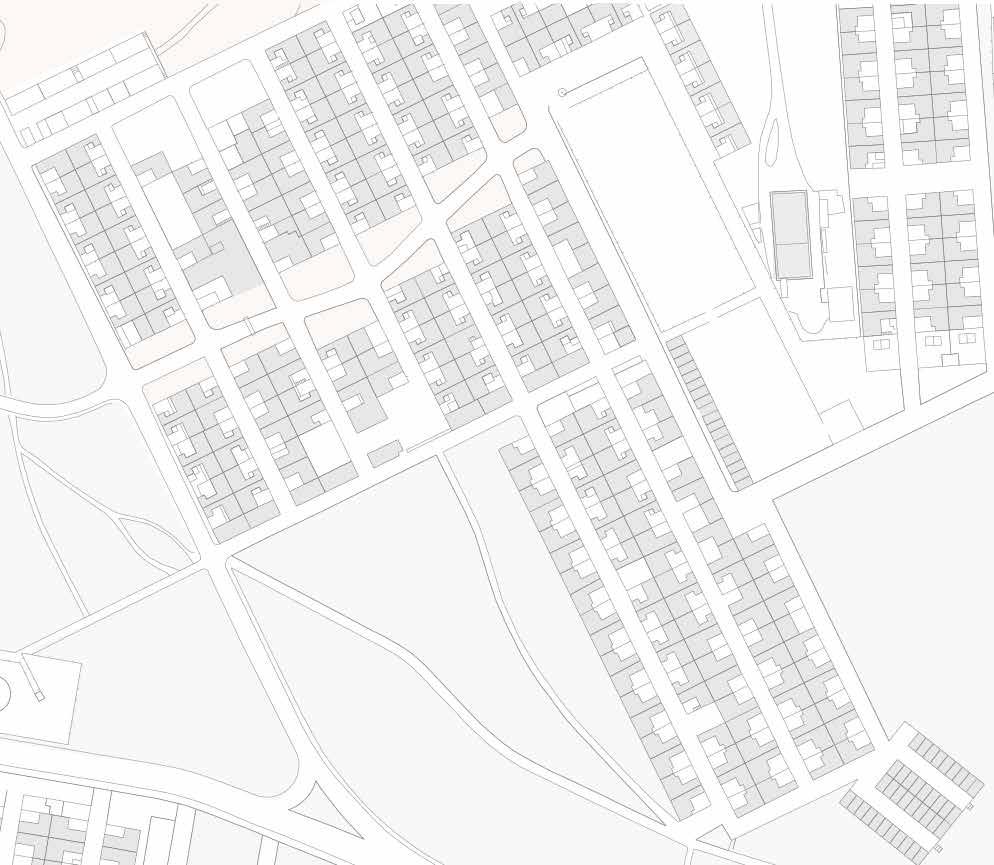
EXISTING SITE CONDITIONS

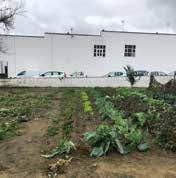
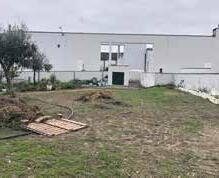
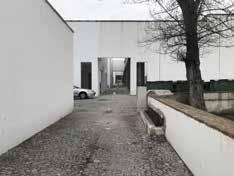
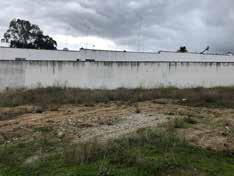
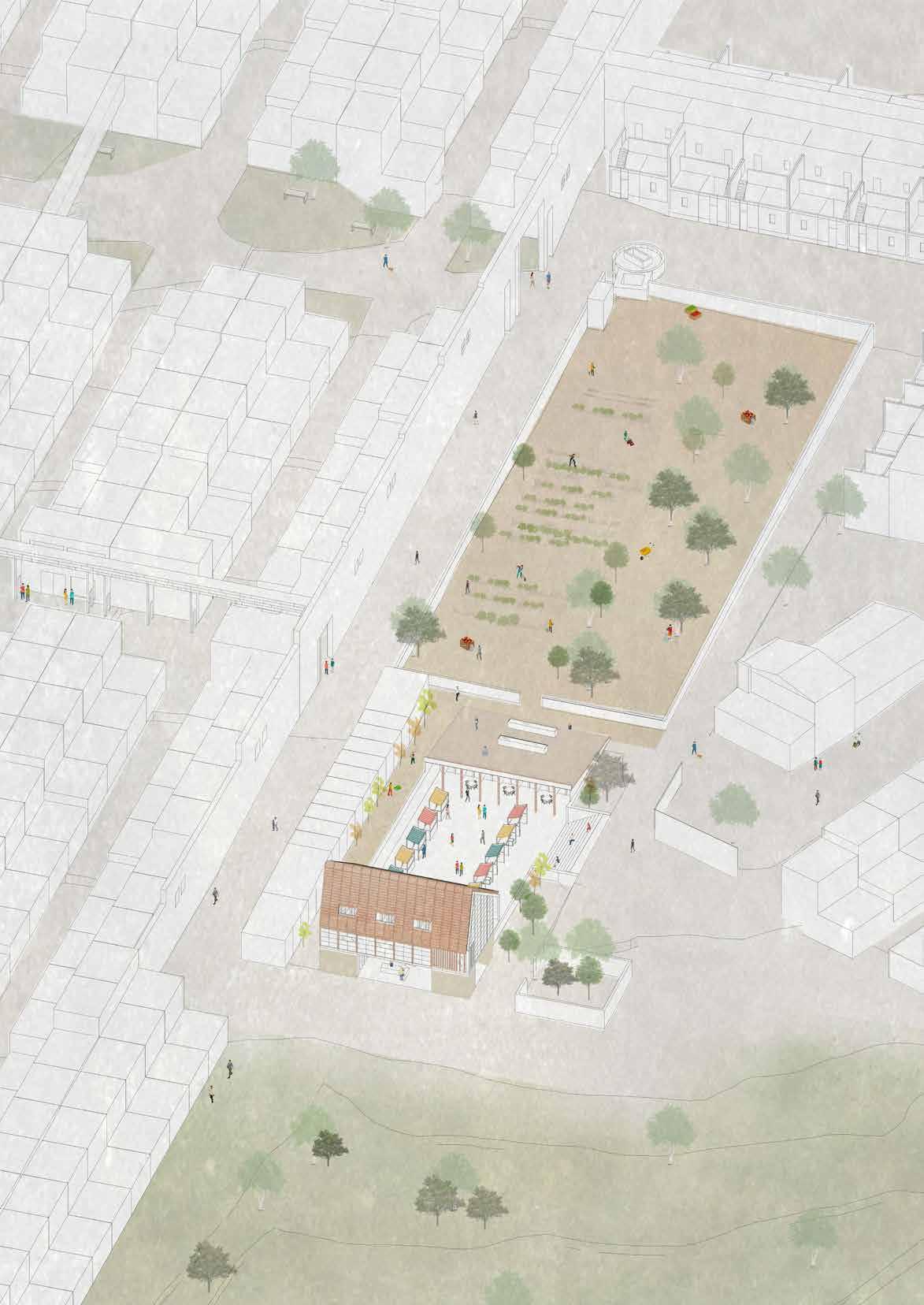
MEZZANNINE
FIRST FLOOR
GROUND FLOOR
A STORAGE SPACES
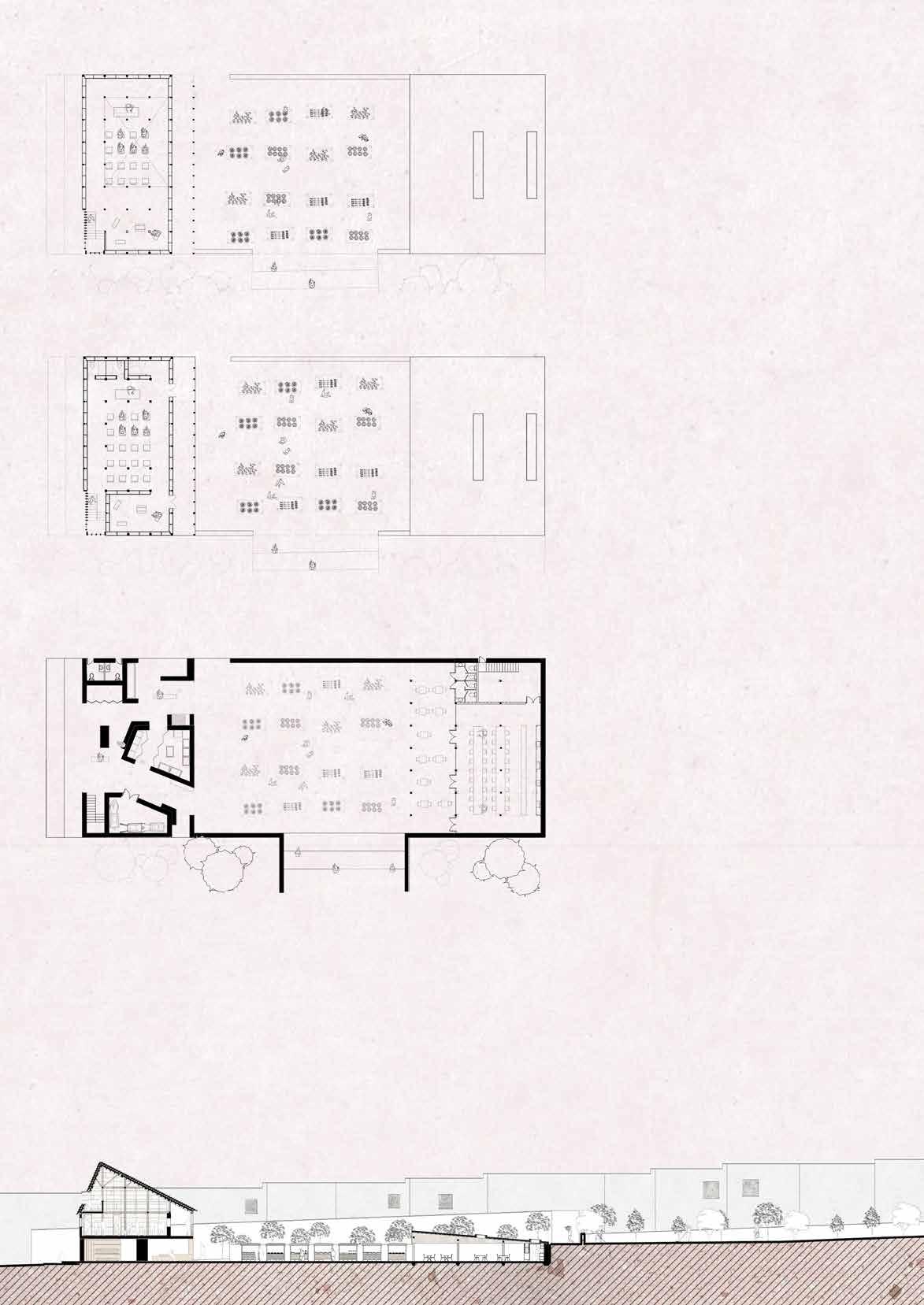
B COURTYARD FOR MARKETS
C COMMUNITY KITCHEN/CAFE
MATERIALS AND CONSTRUCTION
The two main materials used in the construction of the Barn were Cork and Rammed Earth, both locally sourced.
Timber Roof

Timber Floor
Timber Floor
Joists
200mmx200mm
Timber Posts
200mm Concrete Slab
Rammed Earth
Cork Tile
2500mmx2500mm
Grid
Typical Cork and Timber Module
Rammed Earth


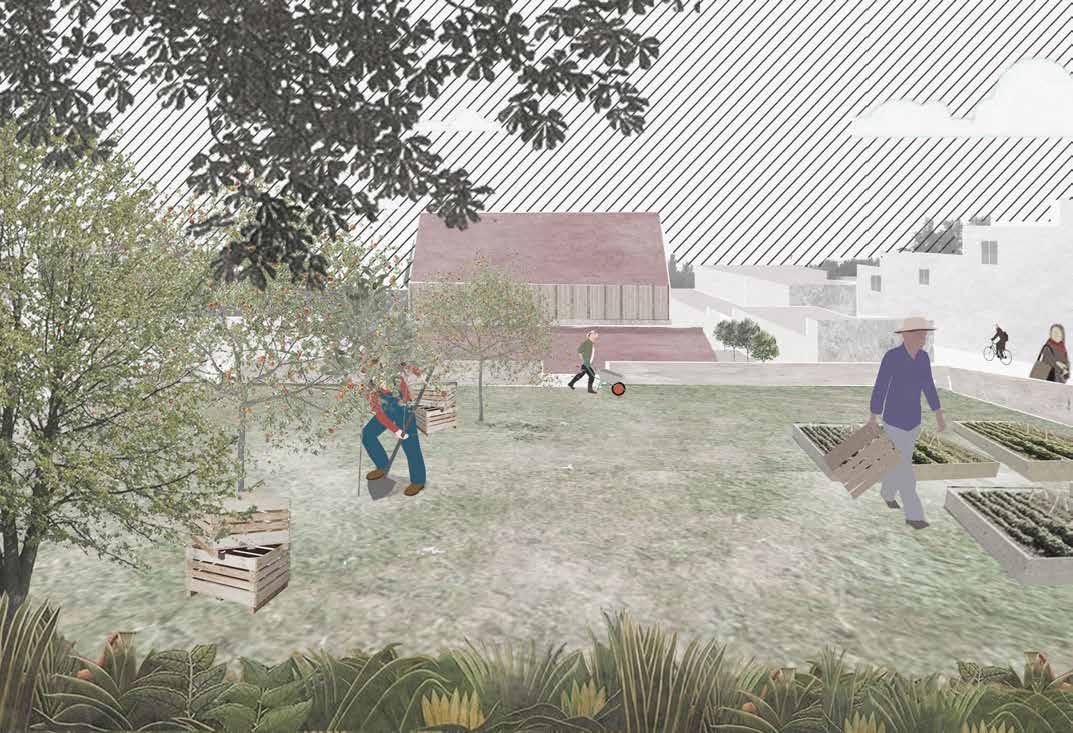
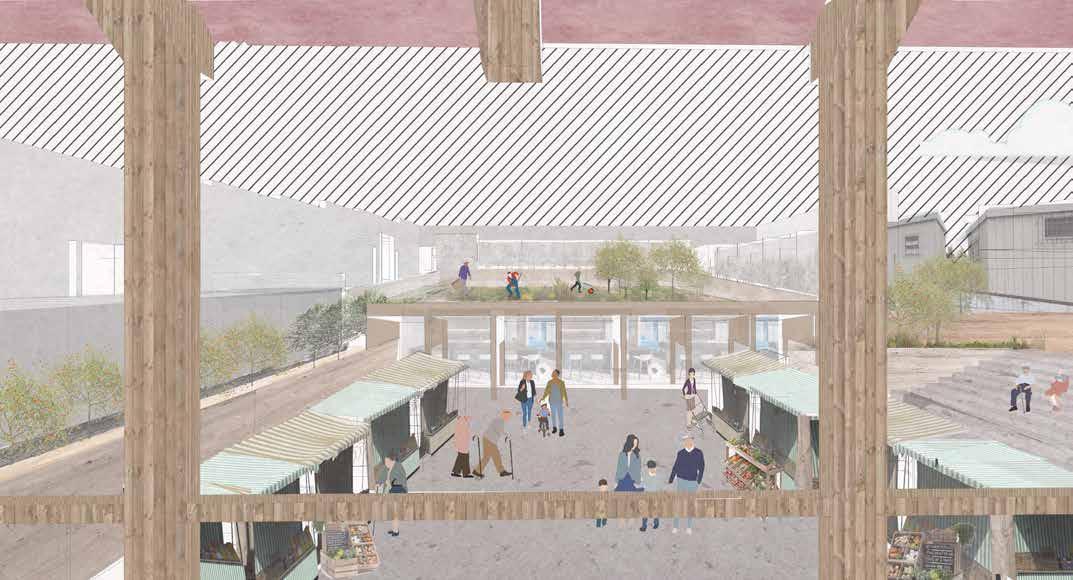
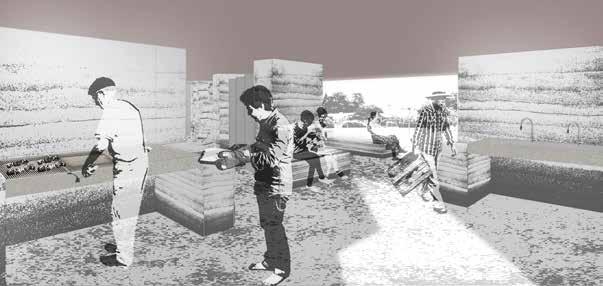

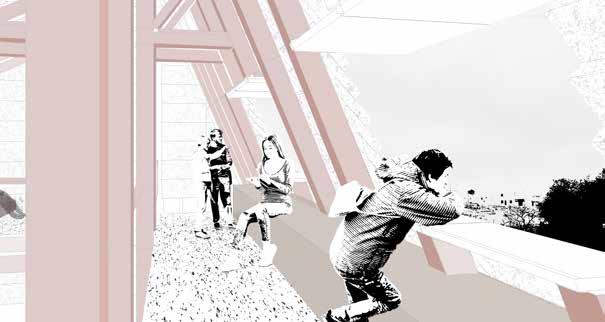
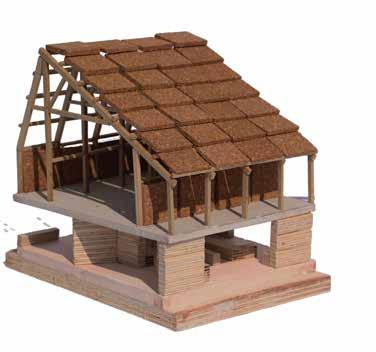
PROJECT LOCATION: LOGAN SQUARE, PHILADELPHIA
PROJECT BRIEF:
A foldable and mobile structure to accommodate the unhoused. The space comprises of 8 sleeping units with 8 storage units.
UNFOLDING PROCESS
Proposed structure is a cube with each side unfolding to two sleeping units. The central block is divided into 8 spaces to accomodate storage
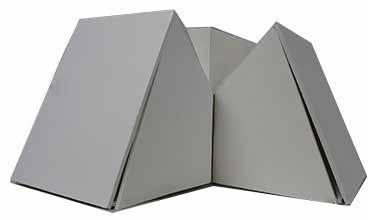
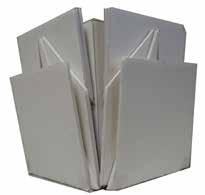
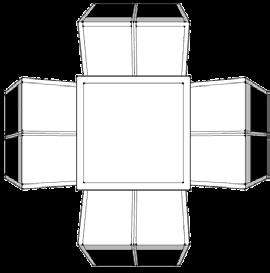
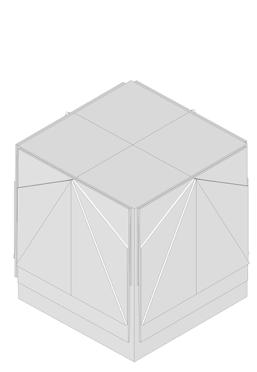
Central block divided into eight storage spaces

Sleeping units

PROJECT TYPE: SOCIO-SPATIAL RESEARCH LOCATION: LONDON,UK
Dalston, an area in London’s borough of Hackney, has been going through a lot of changes. Relational States of Dalston is a research project, in partnership with Hackney Council, that highlights the various stakeholders in this area and their relationship with each other.
This was a collaborative effort of 7 student researches. Each student was responsible for researching, analysing and interviewing these stake holders and producing relevant drawings. The final drawing was exhibited at London Design Fair
More details about the project can be found on https://hackney.gov.uk/dalston-spd
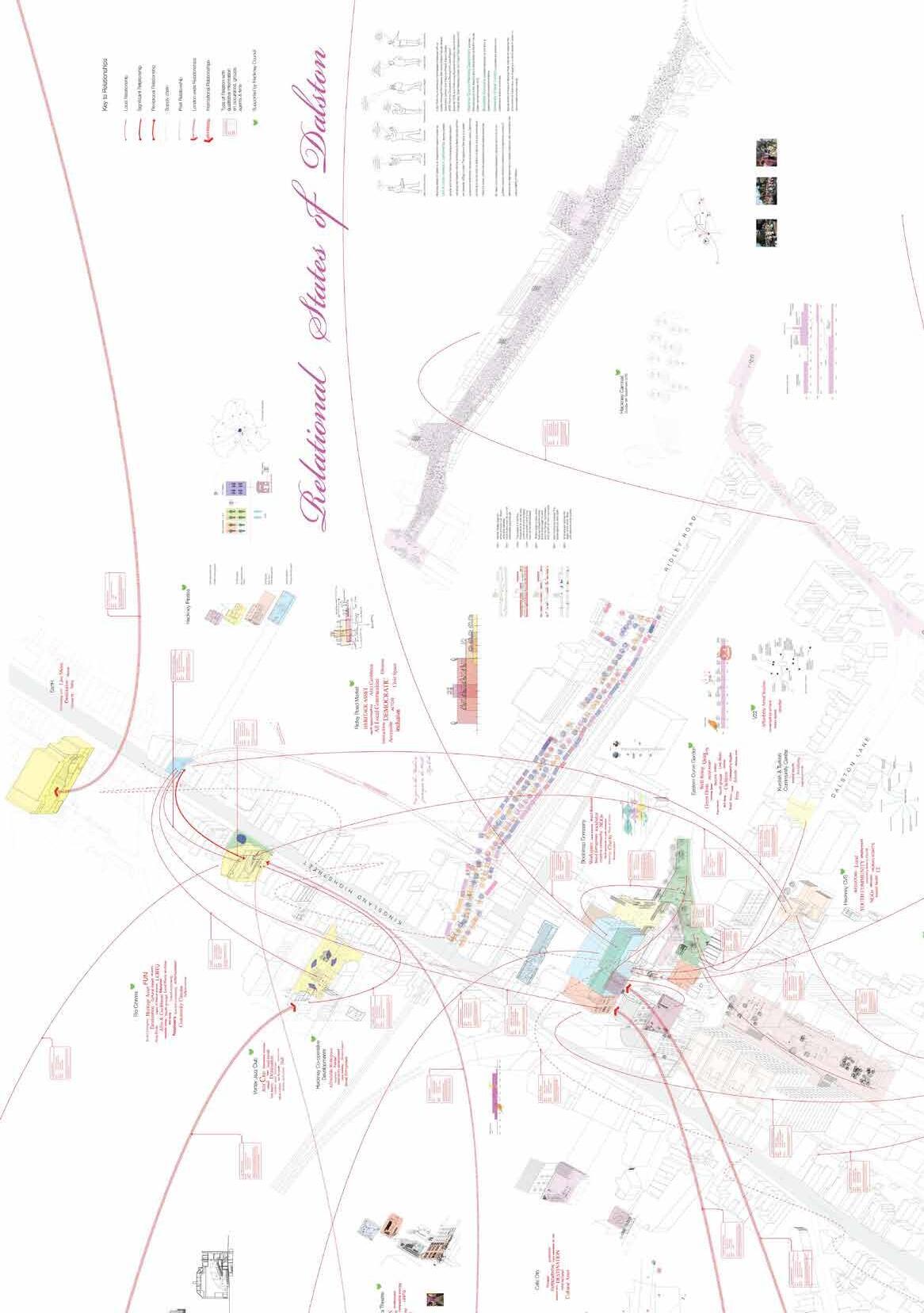
PROJECT TYPE: PUBLIC PARK CONTRIBUTION: MASTER PLAN AND DESIGN LOCATION: LAHORE, PAKISTAN
*The renderings have been created by the Visualisation Department at the firm

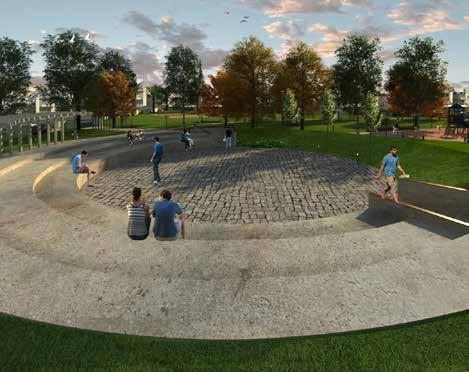

PROJECT TYPE: RESIDENTIAL
CONTRIBUTION: FLOOR PLAN AND ELEVATION DESIGN LOCATION: BAHAWALPUR, PAKISTAN
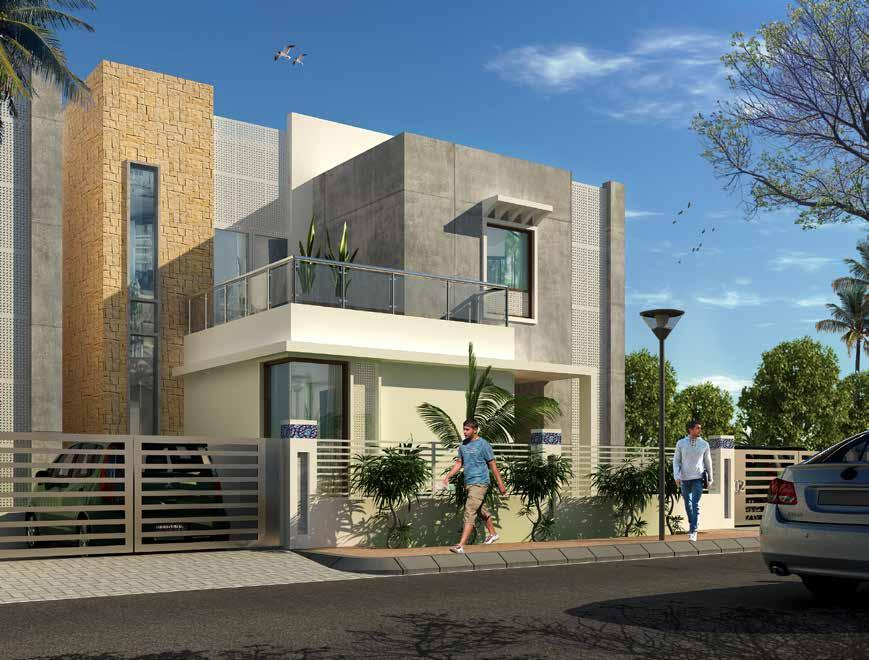
PROJECT TYPE: CORPORATE INTERIOR

CONTRIBUTION: INTERIOR MOODBOARDS
LOCATION: KARACHI,PAKISTAN
Conceptual Moodboards for PSRM, a Rebar Manufacturing and Shipbreaking company.
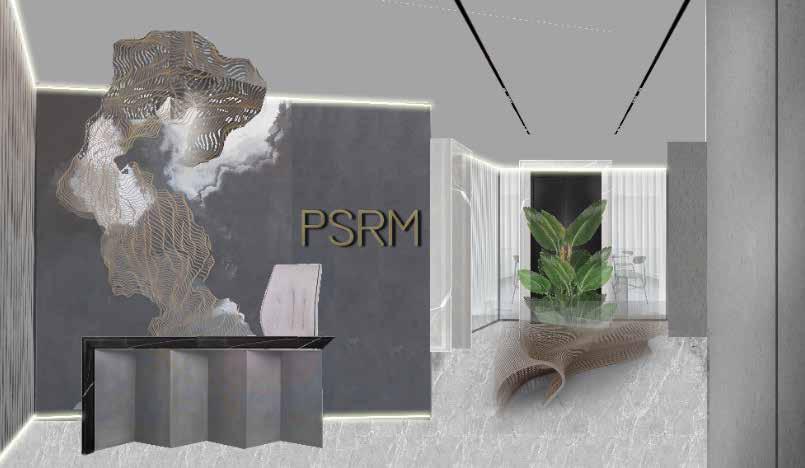

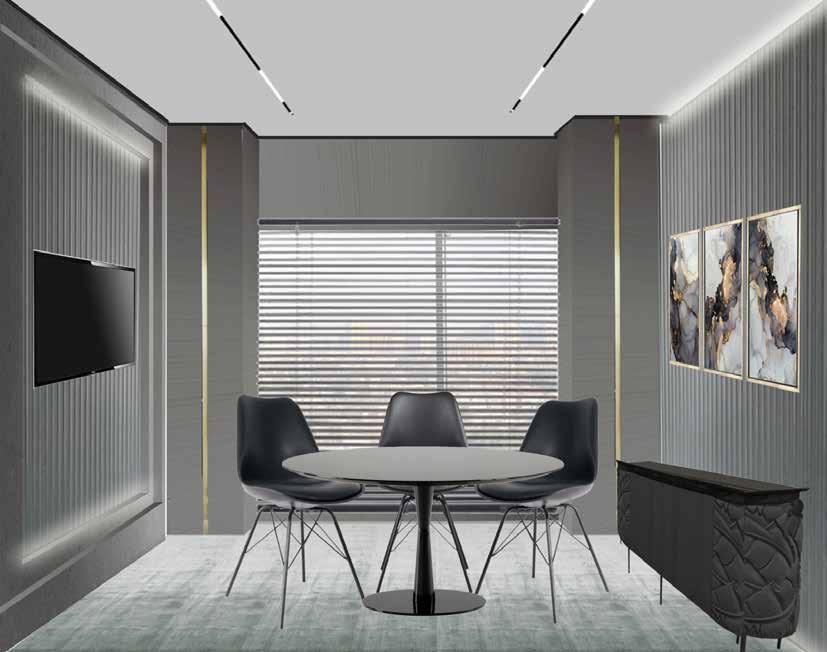
PROJECT TYPE: CORPORATE INTERIOR
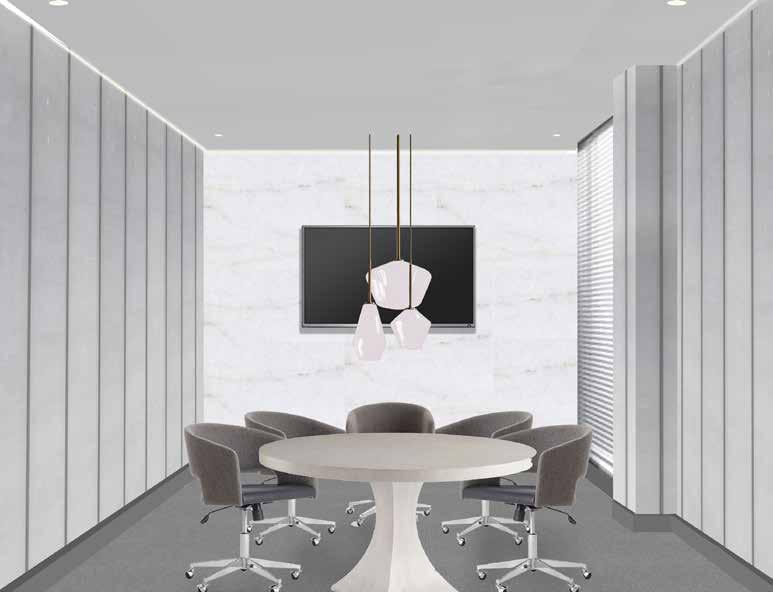
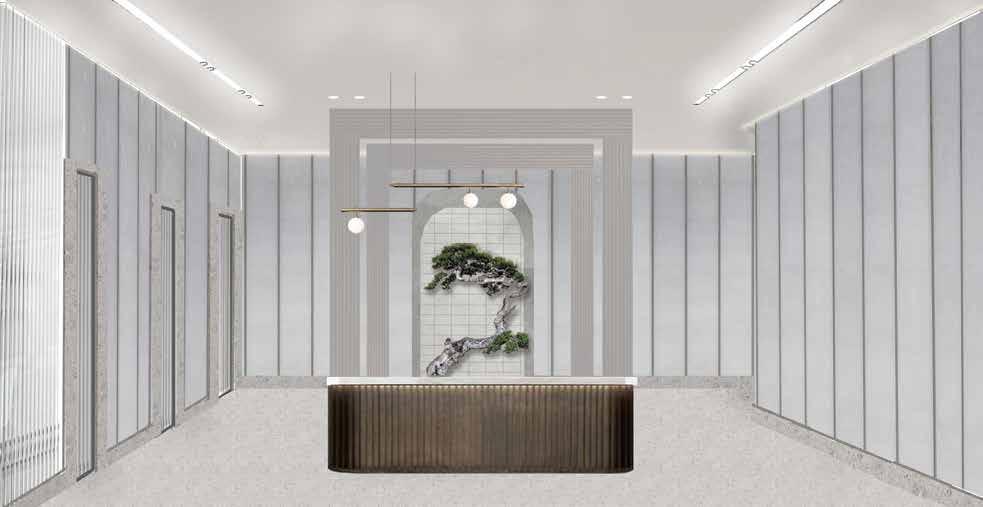
CONTRIBUTION: INTERIOR MOODBOARDS
LOCATION: KARACHI,PAKISTAN
Conceptual Moodboards for Artistic Milliners, a denim manufacturing company.
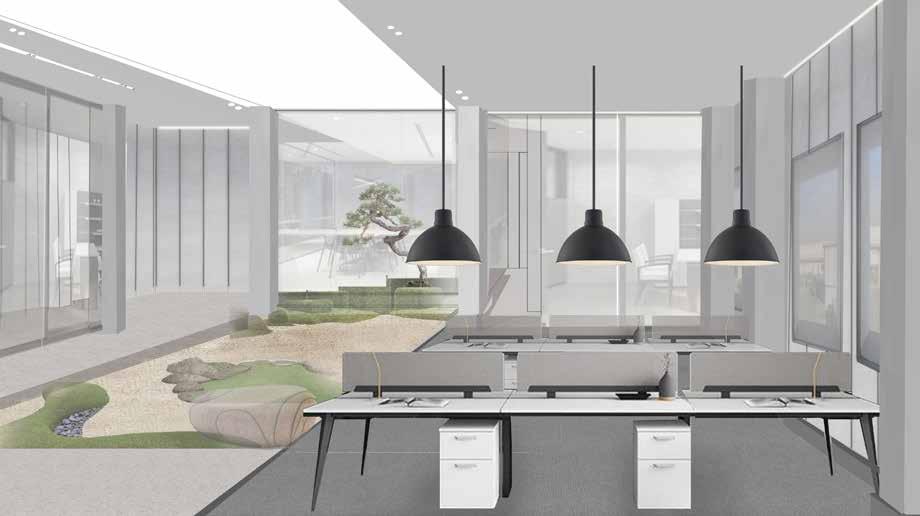
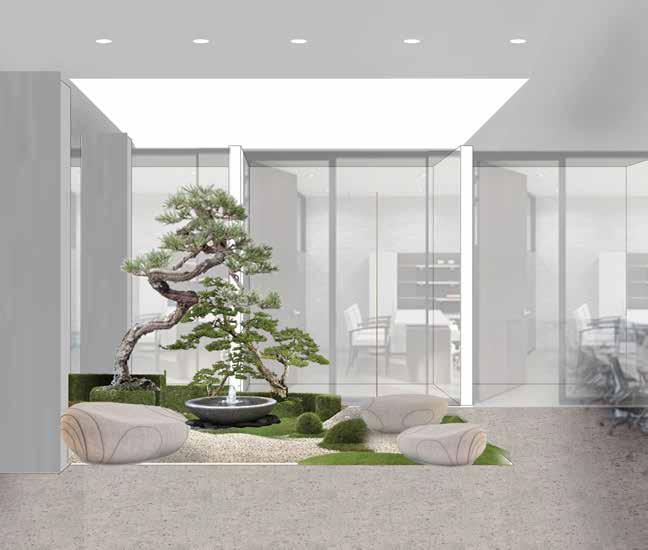
PROJECT TYPE: CORPORATE
CONTRIBUTION: FURNITURE DETAIL DESIGN LOCATION: KARACHI,PAKISTAN
4"RAISED PLATFORM
ELEVATION - 02
WOODEN VENEER DOOR
2" THICK MS PIPE SHELF WITH MOUNTED SCREEN
WOODEN HANDLE POLISH FINISH EXISTING BLOCK MASONRY
WOODEN FILE CABINET
WOODEN VENEER DOOR
2" THICK MS PIPE SHELF WITH MOUNTED SCREEN
WOODEN HANDLE POLISH FINISH EXISTING BLOCK MASONRY
WOODEN FILE CABINET
SHELF DETAIL 1/2" = 1'-0"
SCALE: 3/8"=1'-0"
PROJECT TYPE: PUBLIC CONTRIBUTION: FLOOR PLAN SKETCH LOCATION: LONDON, UK
Preliminary Concept Sketch for a dining facility for Snowsfield Primary School
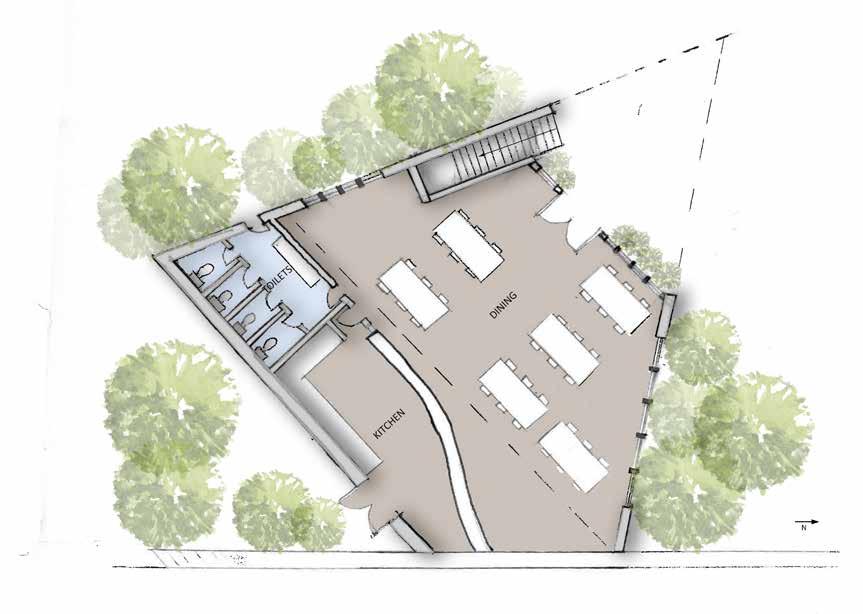
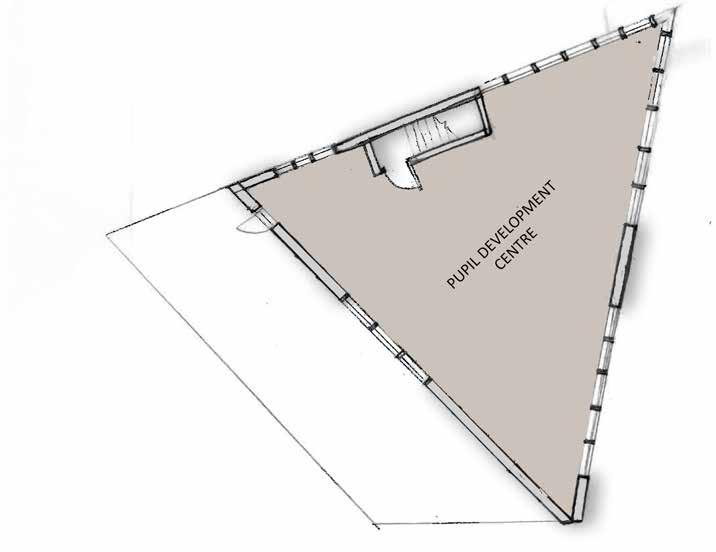
PROJECT TYPE: FARMHOUSE
CONTRIBUTION: FLOOR PLAN AND ELEVATION DESIGN
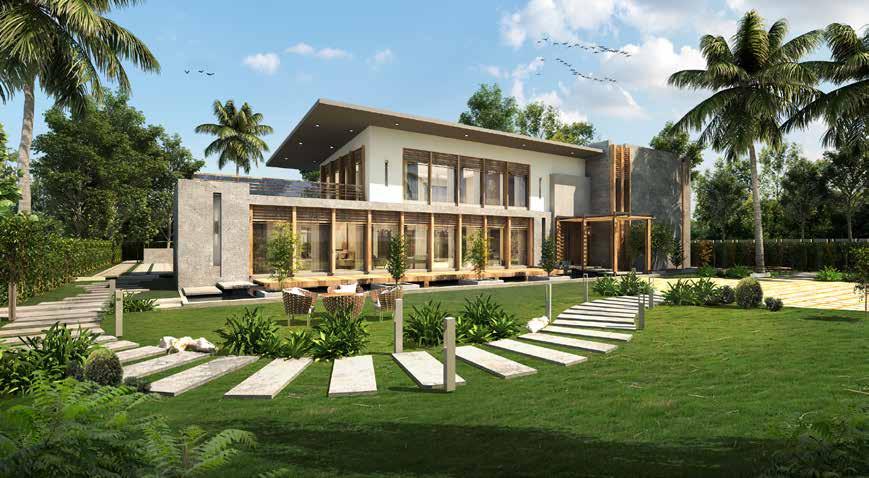
LOCATION: KARACHI,PAKISTAN
*The renderings have been created by the Visualisation Department at the firm
