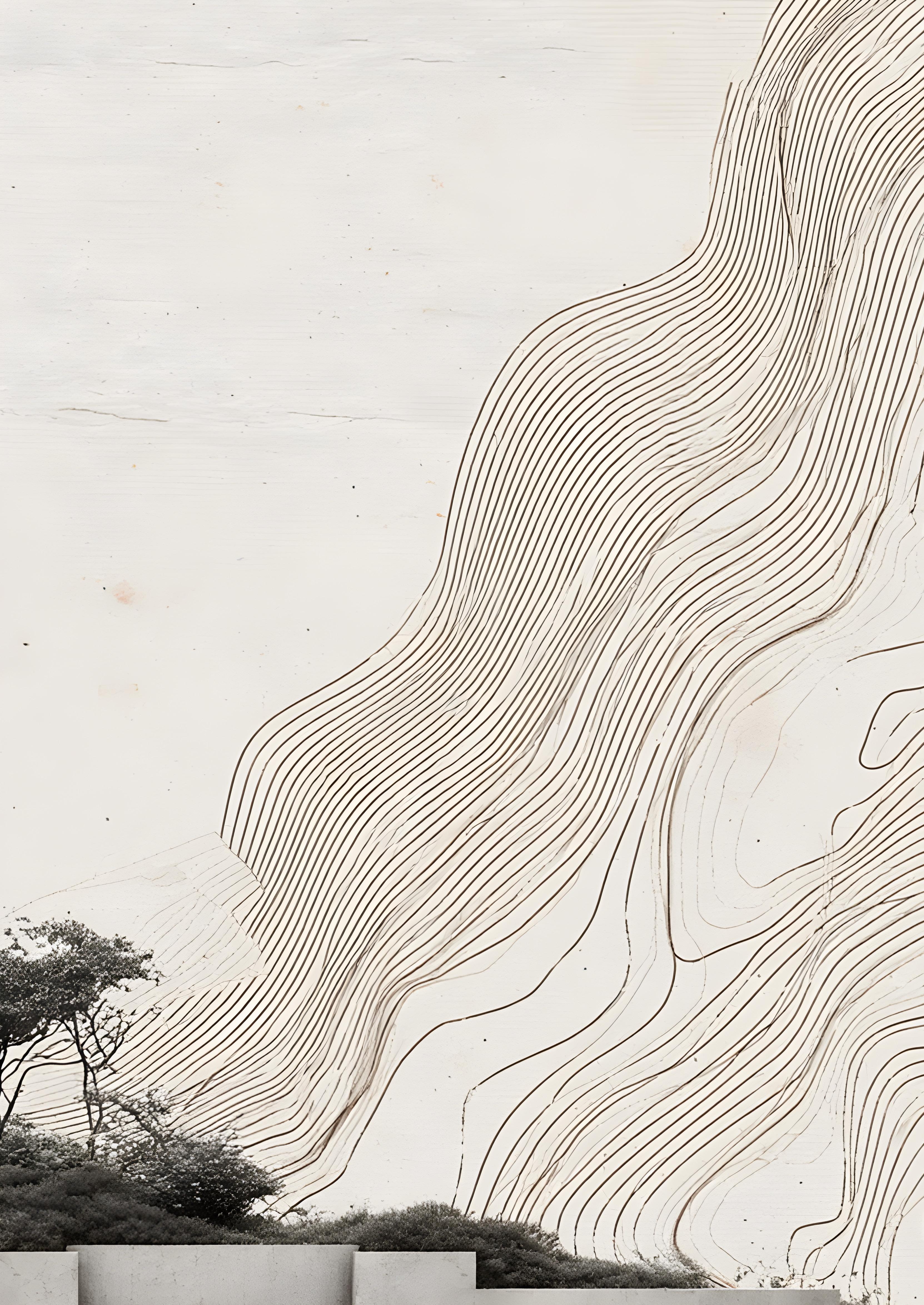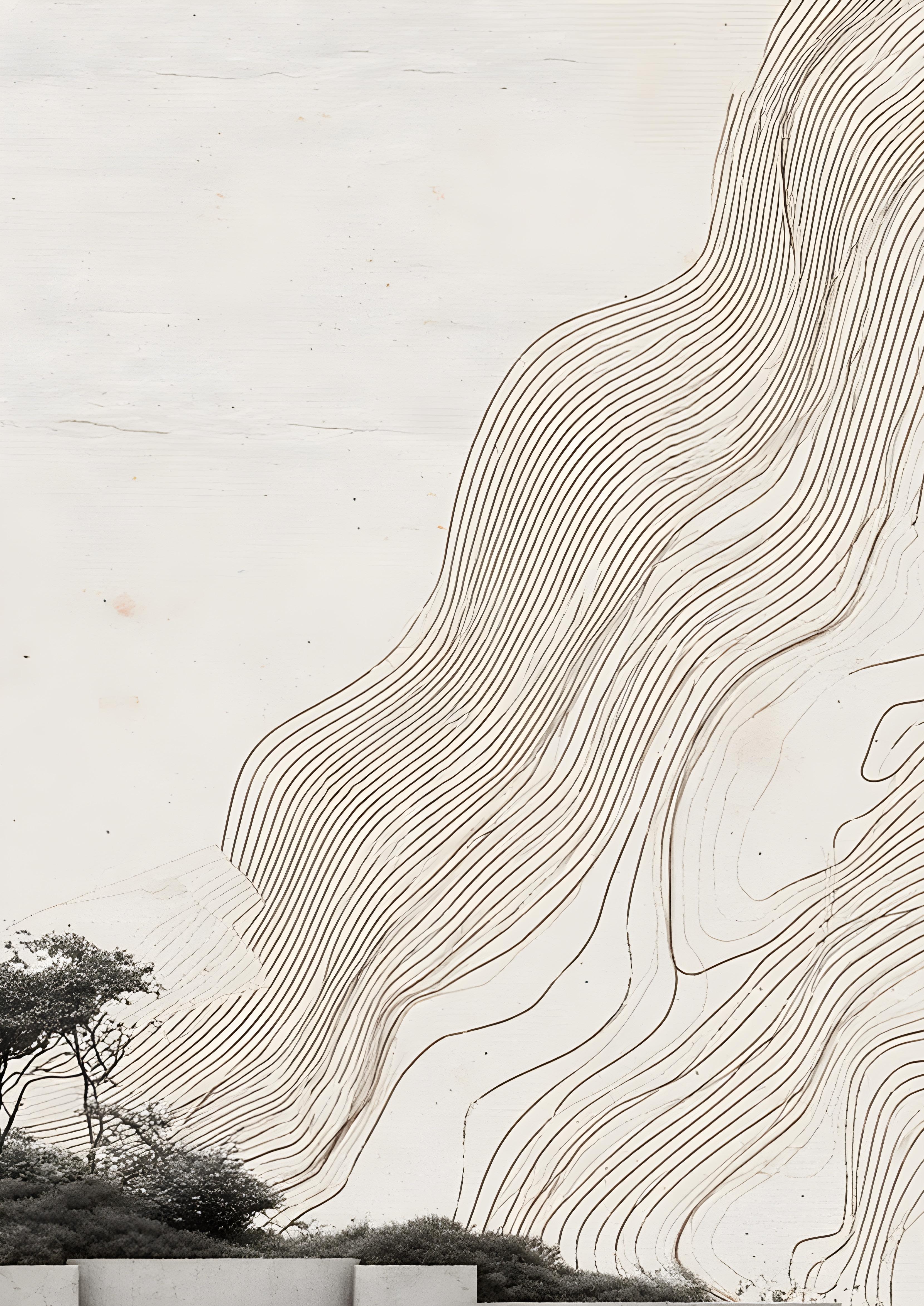

Interior Design PORTFOLIO
NIKKA RIVERA
EXPERIENCE
Interior Design Associate
Forma Design Studio | Remote
September 2022 - Present
Senior Interior Designer
Mari Interior Design Studio | Cebu City, Philippines
September 2023 - August 2025
Junior Interior Designer
Sera Interior Design Studio | Mandaue, Philippines
April 2022 - March 2023
Junior Interior Designer
Mari Interior Design Studio | Cebu City, Philippines
March 2020 - May 2021
Interior Design Intern
Mari Interior Design Studio | Cebu City, Philippines
June - November 2018
Interior Design Internship
Janet Lee Interior Design Studio | Cebu City, Philippines
April - May 2018
ACHIEVEMENTS
Licensure Examination for Interior Designers
Board Passer | Philippine Institute of Interior Designers
JIPA Interior Planning Competition
Japan Federation of Interior Planners
University of San Carlos participant, Cebu, Philippines
SAFAD Design Awards: Gugma Guitara
Robinsons Galleria Competition
Third Place Awardee
SAFAD Design Awards: Excellence in Freehand Drawing
USC Design Exhibition
Certificate of Recognition
EDUCATION
Bachelor of Science in Interior Design | 2015 - 2020
University of San Carlos | Cebu, Philippines
Secondary Education | 2011 - 2014
The New Filipino Private School | Sharjah, United Arab Emirates
Primary Education | 2004 - 2010
The New Filipino Private School | Sharjah, United Arab Emirates
SKILLS
Software
Auto-CAD
Adobe Photoshop
Adobe InDesign
Adobe Lightroom
Sketch-up

D5 Render V-ray
Lumion
Various Office Programs
Contact
Phone : 058 580 6544
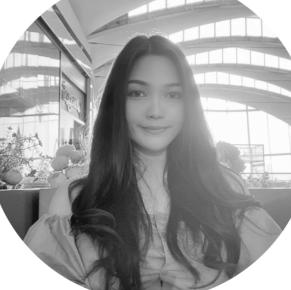
NIKKA RIVERA Interior Design
Nikka Rivera is a licensed Interior Designer from the Philippines. with a Bachelor’s Degree in Interior Design from the University of San Carlos.
Her love for design is fueled by her appreciation of the natural world and a desire to connect people with the environment through creative design solutions. As a proactive learner she continuously seeks development in the field of interior design, exploring innovative approaches and honing her expertise through professional practice. Beyond professional work, she enjoys making art, socializing, browsing books and is happiest when diving into new creative pursuits.
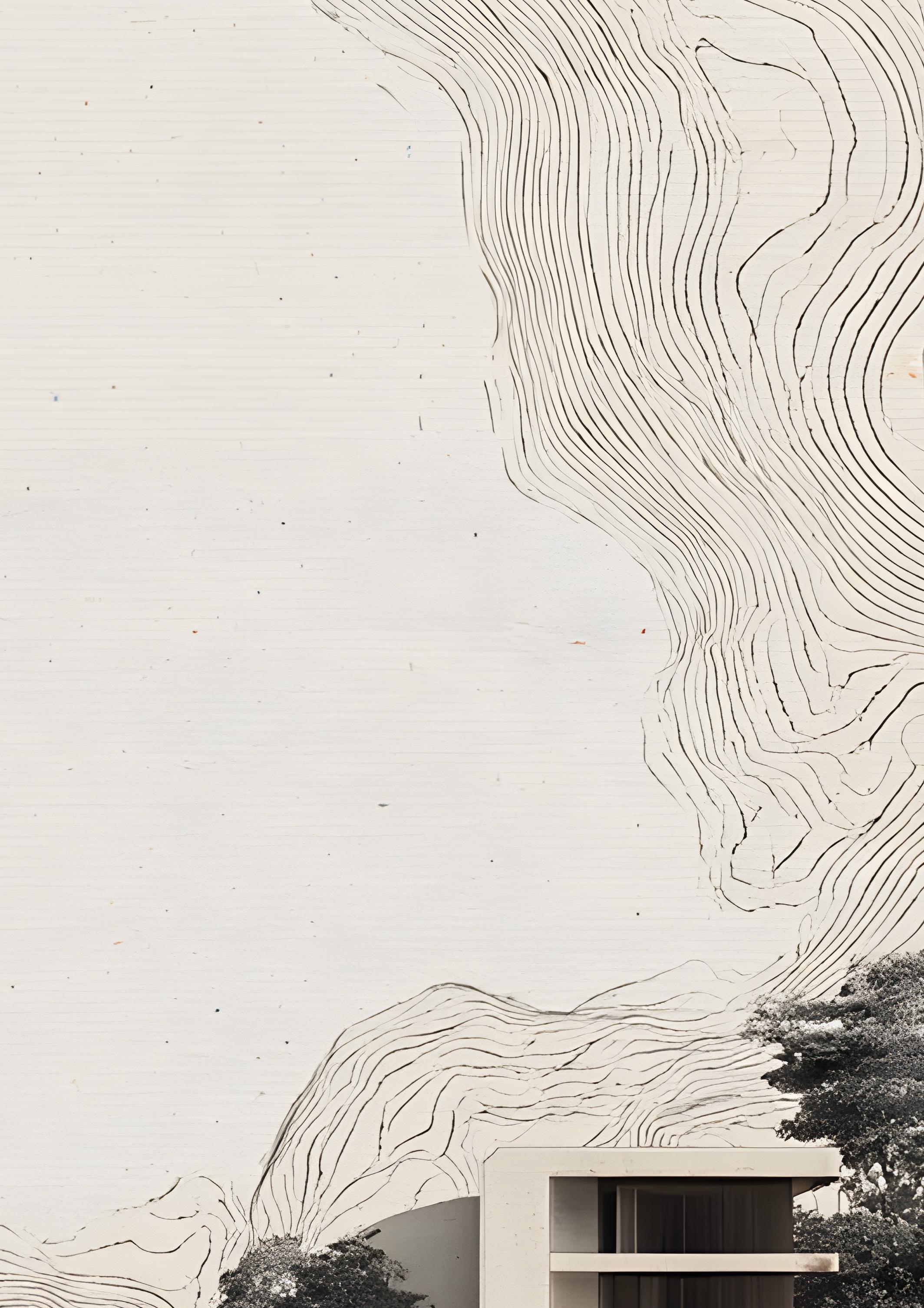
Email : nikkarivera.design@gmail.com

LinkedIn: linkedin.com /in/nikka-rivera/
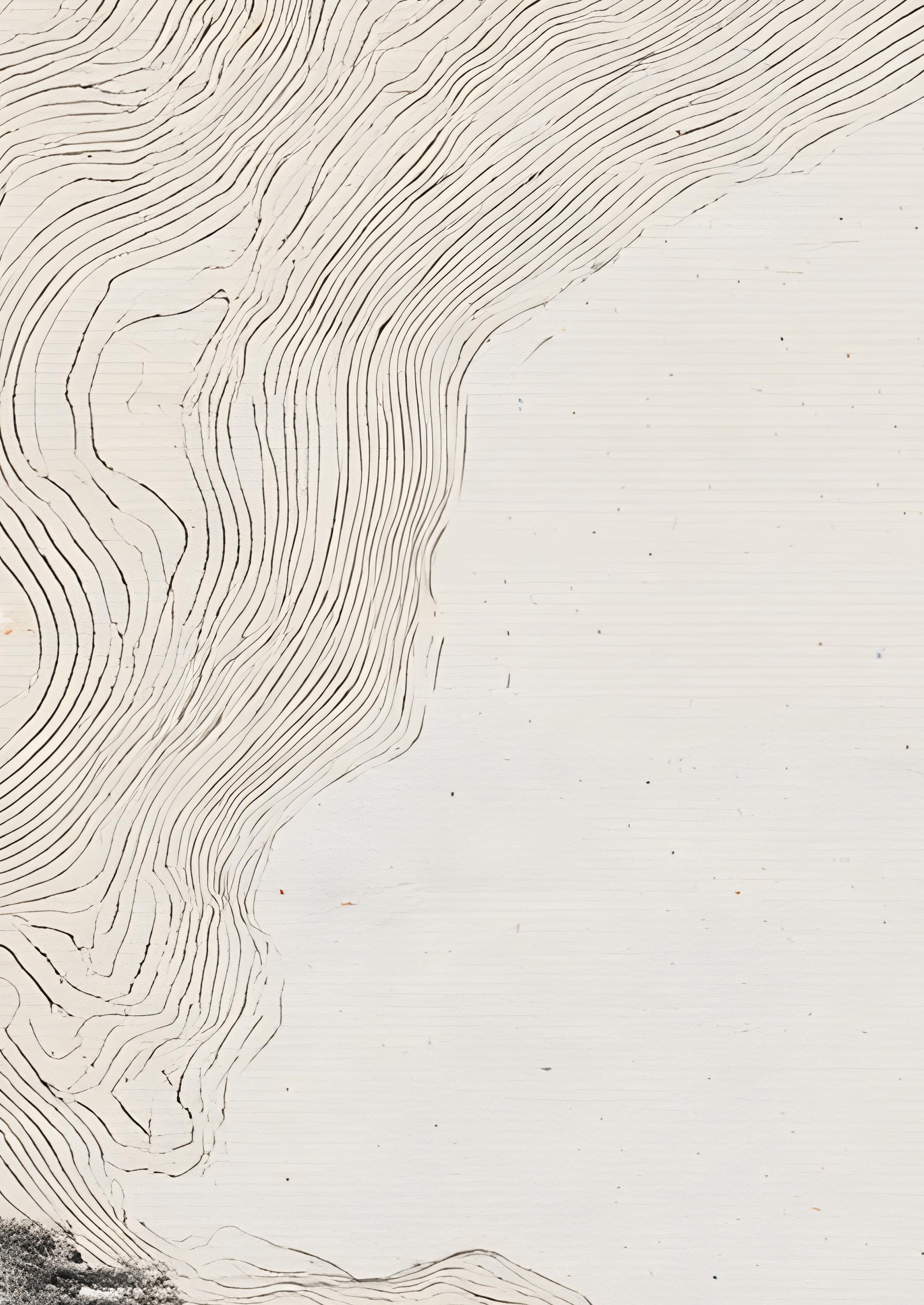
linkedin.com/in/nikka-rivera/ nikkarivera.design@gmail.com
01. ADOLFOS
Restaurant Design
02.
URBAN REFUGE
Private Residence
03. THE GENT’S VAULT
Private Residence
04.
SUMMIT OFFICE
Office Design
05. CASA BLANCA
Private Residence
06.
07.
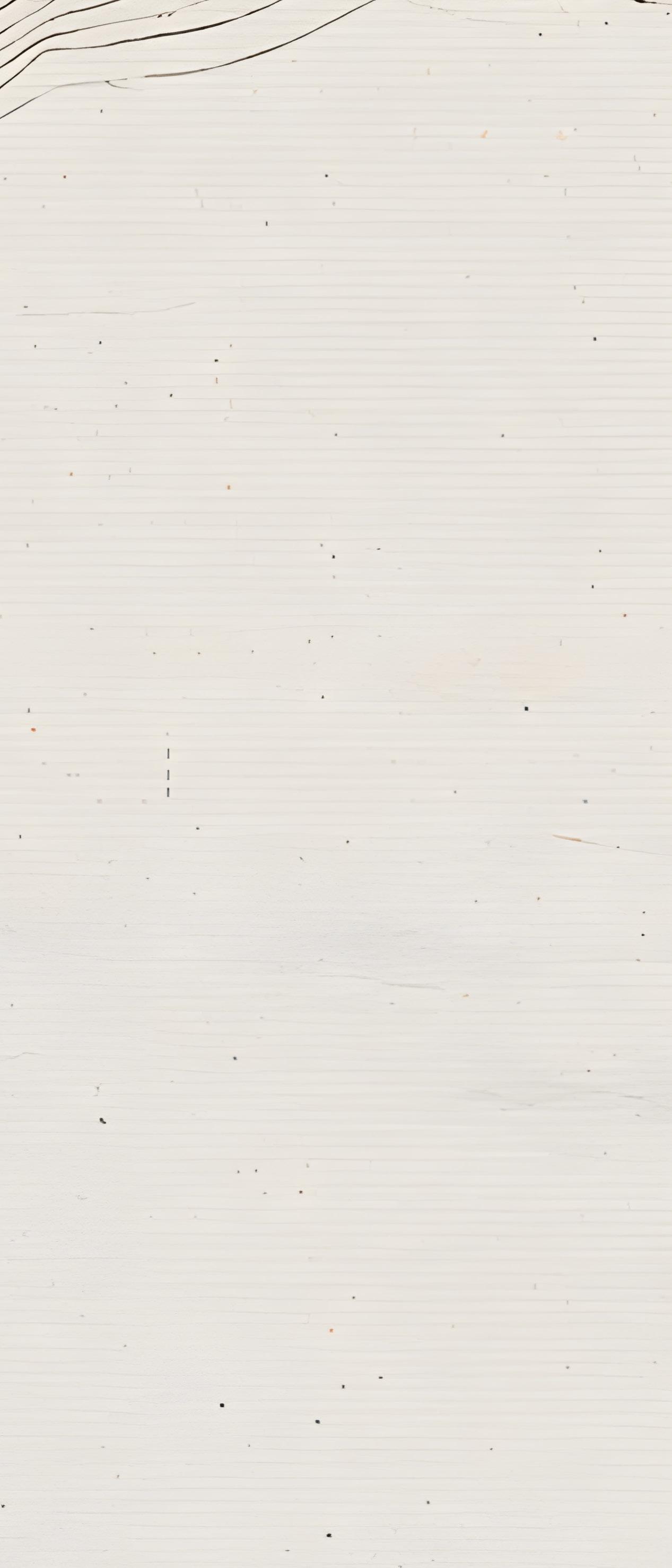
LA IRREGULARIDAD
JIPA Design Competition
OTHER WORKS
Selected works/ construction detailing

01.\
ADOLFOS
COMMERCIAL DESIGN | SPRING 2025
Location : Cagayan de Oro, Mindanao, Philippines
Project Under : Mari Interior Design Studio
Program Used : Auto-CAD, Sketch Up + D5, Adobe Photoshop
This restaurant interior blends mid-century modern aesthetics with a contemporary edge while integrating Filipino inspired details for a unique sense of place. Warm wood tones and neutral hues form the foundation, allowing accents such as olive-green upholstery, brass detailing, machuca tiles and PU wall divider blocks to stand out. The latticework and ceiling design draws inspiration from the architectural characteristics of Filipino ancestral houses, introducing a sense of nostalgia while enriching the environment with cultural depth. Soft, ambient lighting enhances the relaxed pub-style atmosphere, balancing retro-inspired details with local influences to deliver a timeless and inviting dining experience.
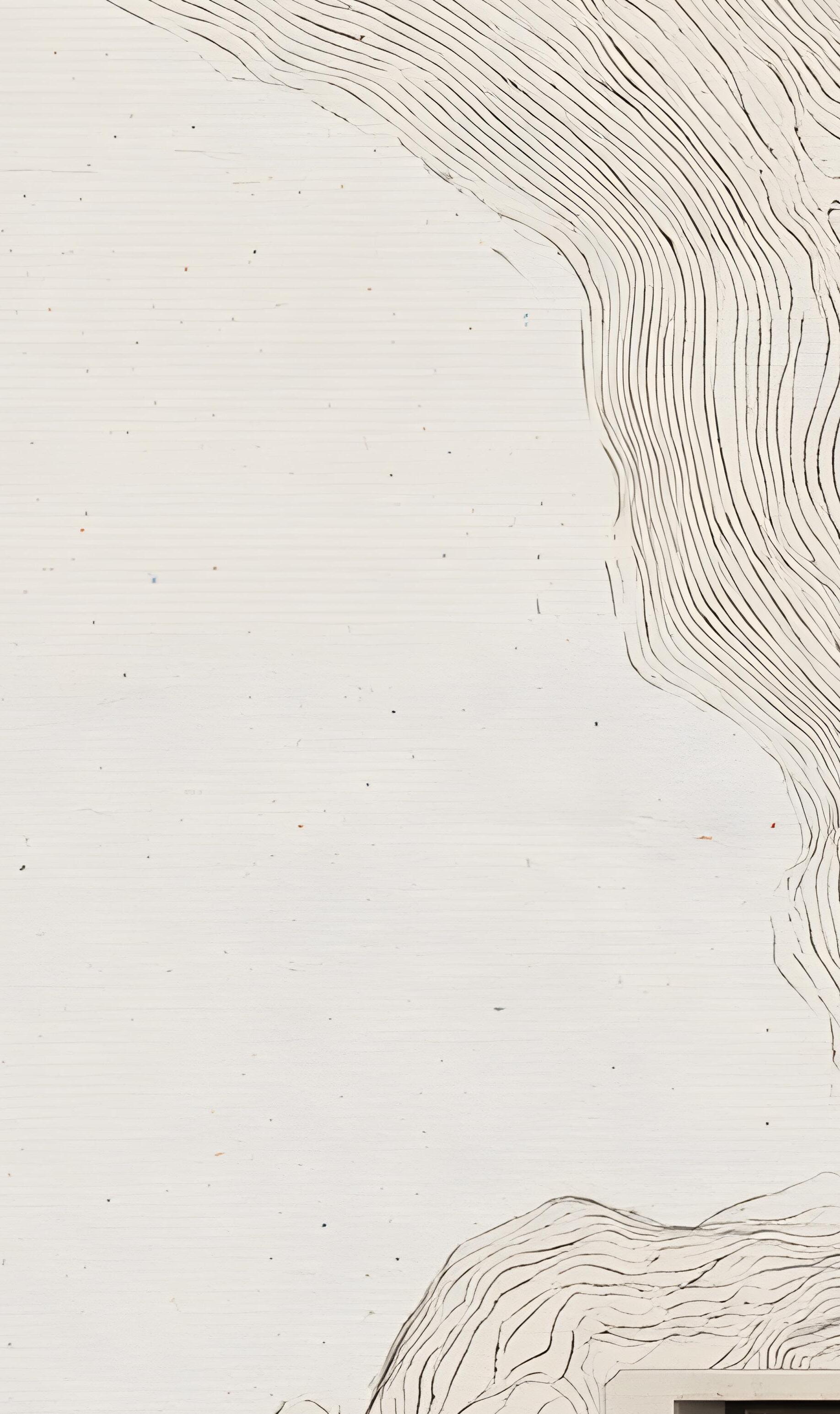

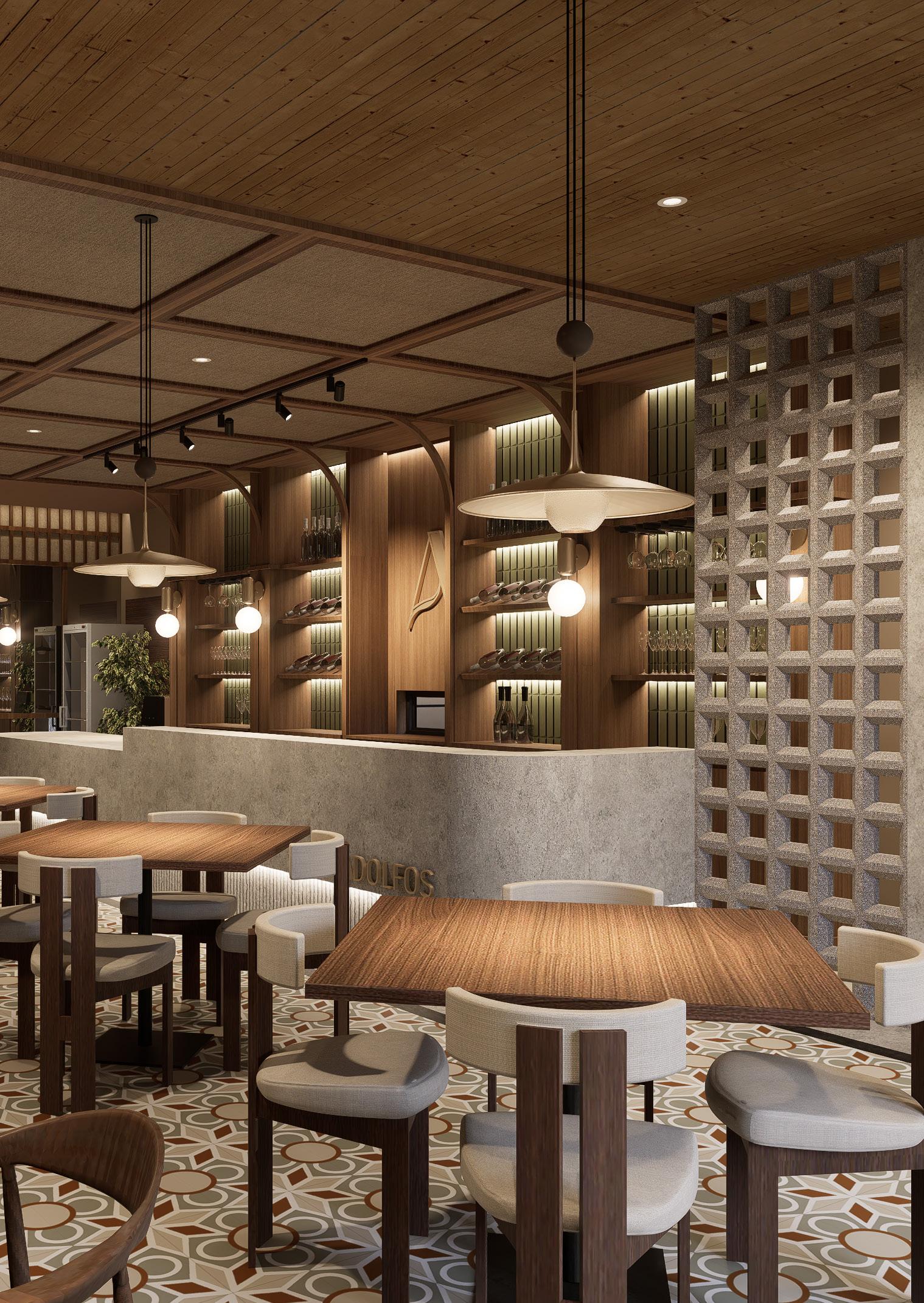
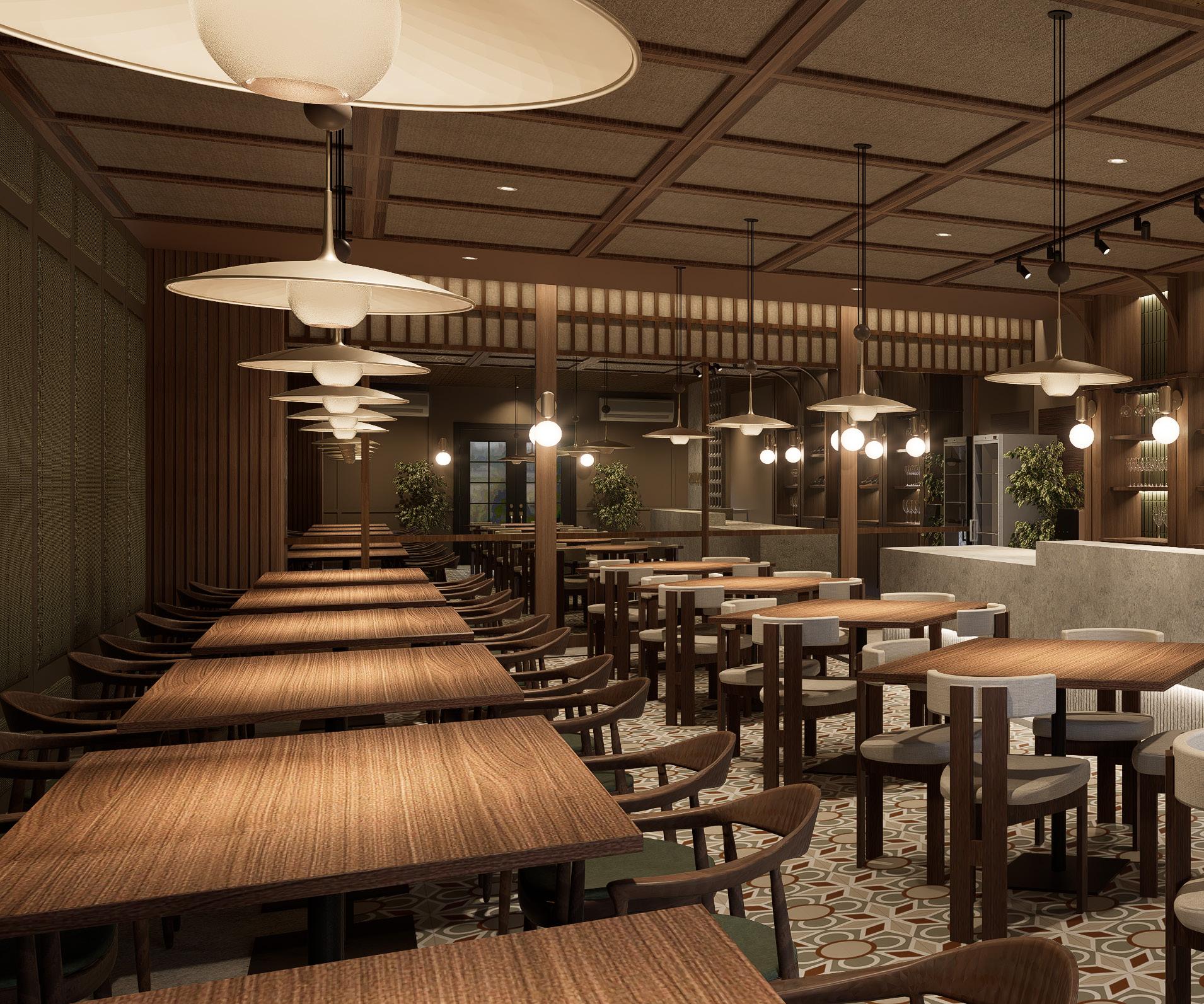
The Restaurant | Ground Floor
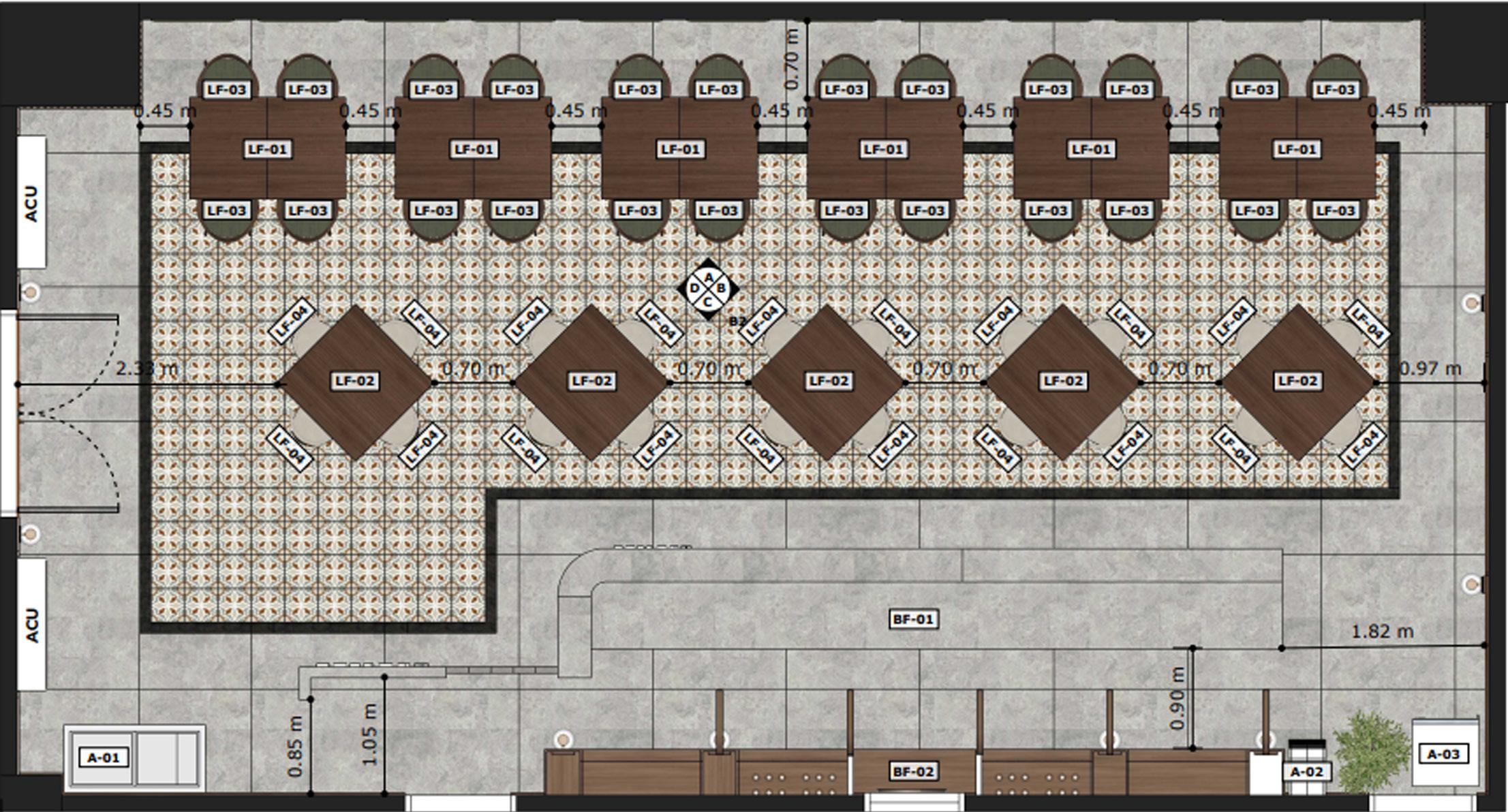
Floor Plan
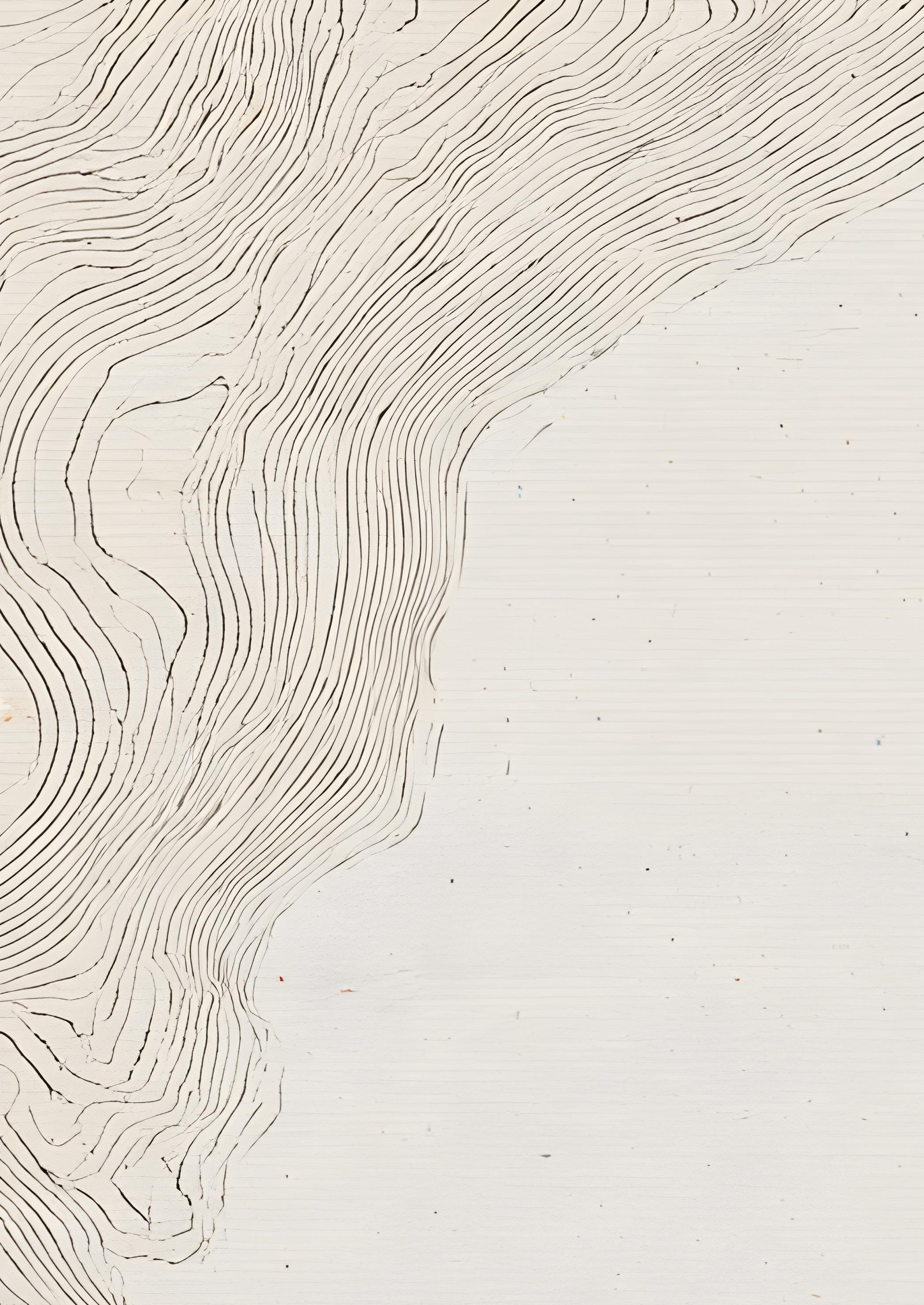
Adolfos is a renovation project for in Cagayan De Oro. This project multiple areas of the hotel, with a ular focus on showcasing the redesigned restaurant. The space serves the primary dining venue for guests as an extension of the adjacent hall. The flexible layout features tion wall that can be opened to direct access for food and catering events. The design weaves tradition modernity serving as the hotel’s main ing destination, offering guests an ed culinary experience rooted in heritage.
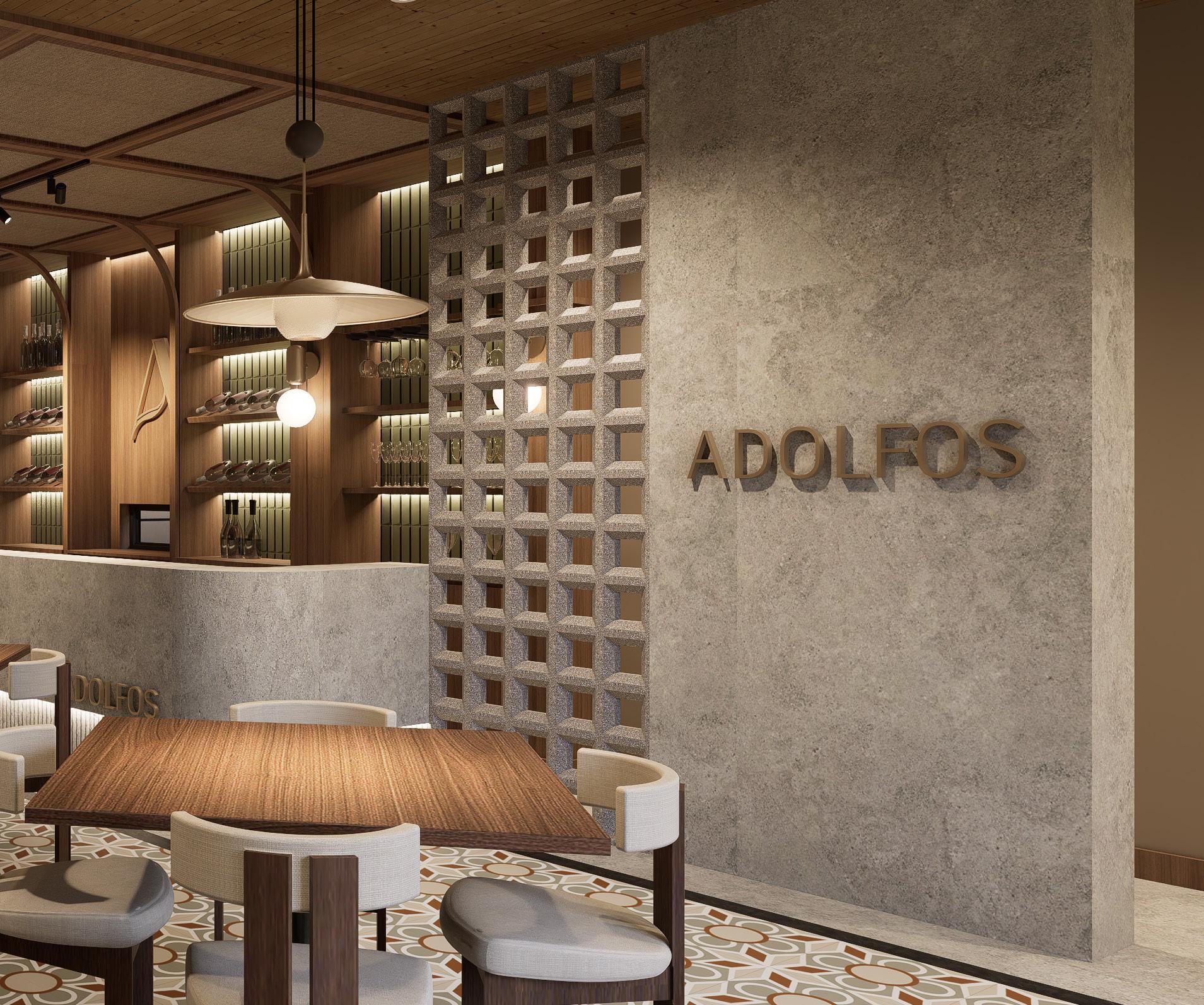
for a hotel includes a particredesigned both as guests and function a partiprovide catering during tradition and main dinan elevatheritage.
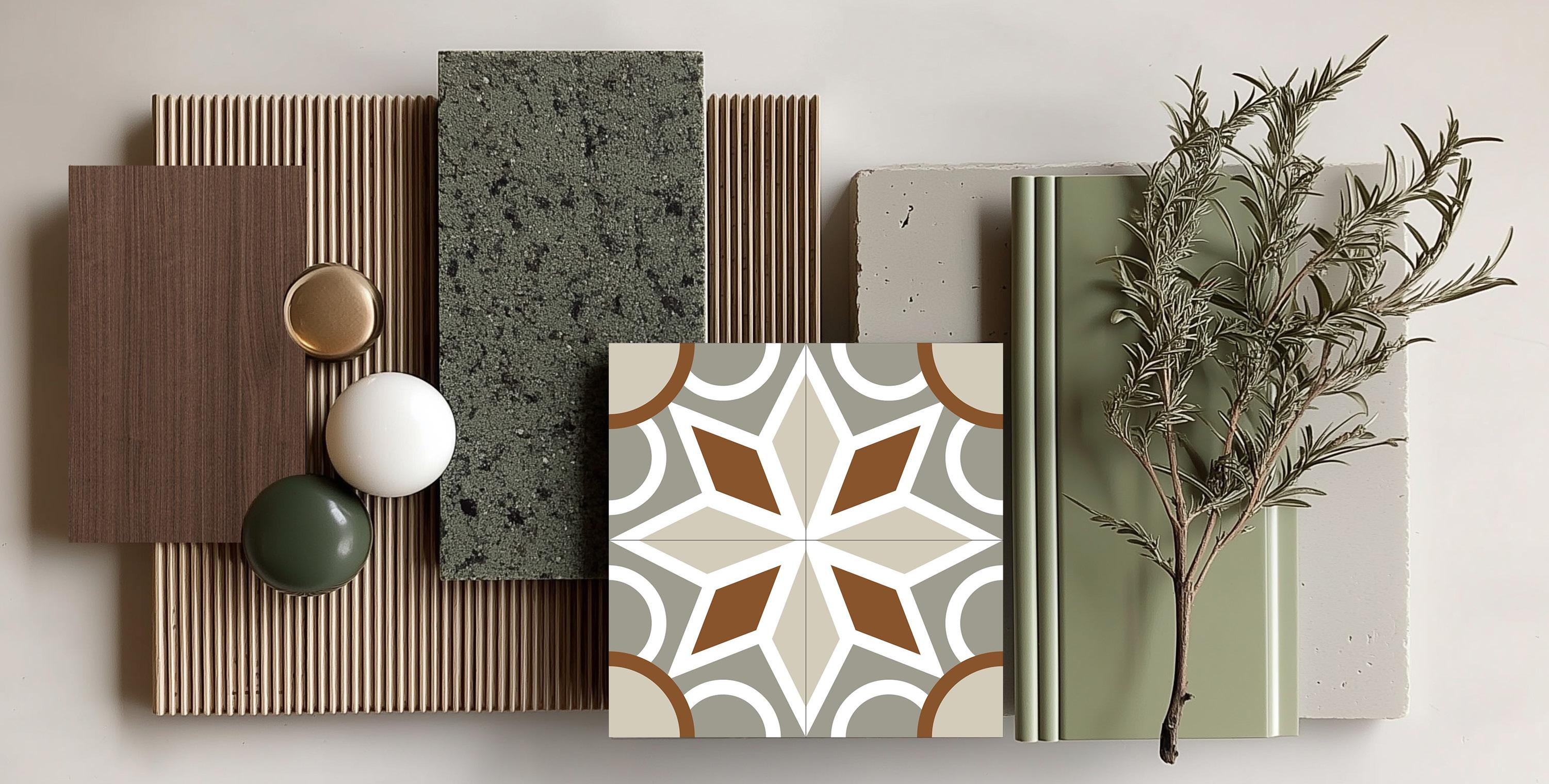

The space incoporates warm wood accents paired with a neutral color palette, creating a clean and cohesive aesthetic with the restaurant’s overall concept. Signages area subtle and easily visible designed to balance functionality with understated elegance. While the shared washing area serves as the focal point, details such as the diffused cove lighting above the mirrors and below the counters creates a warm and sophisticated ambiance. In addition, strategically placed plants adds a refreshing element to the space, elevating the user’s experience.


Toilets | Ground Floor
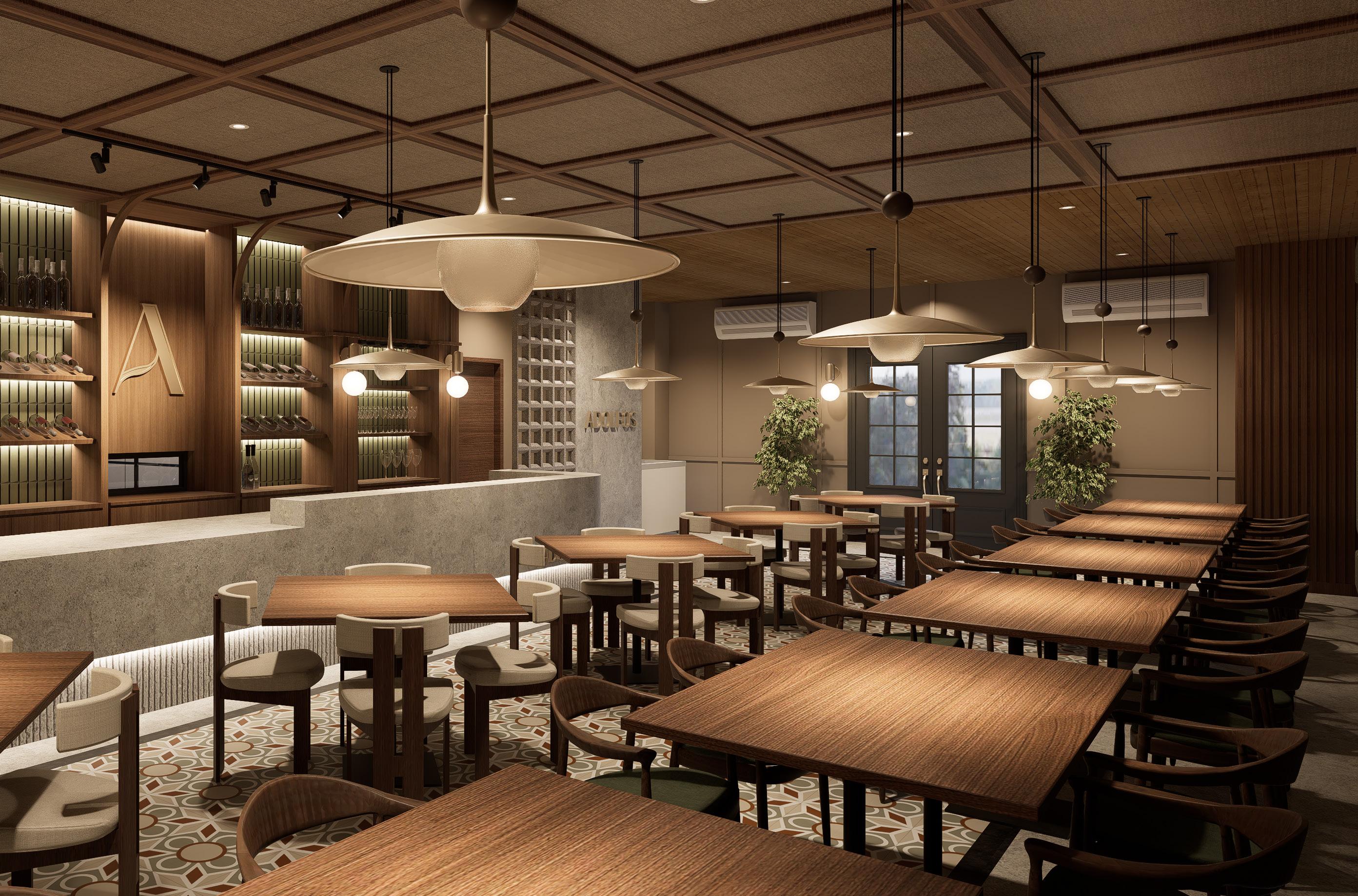
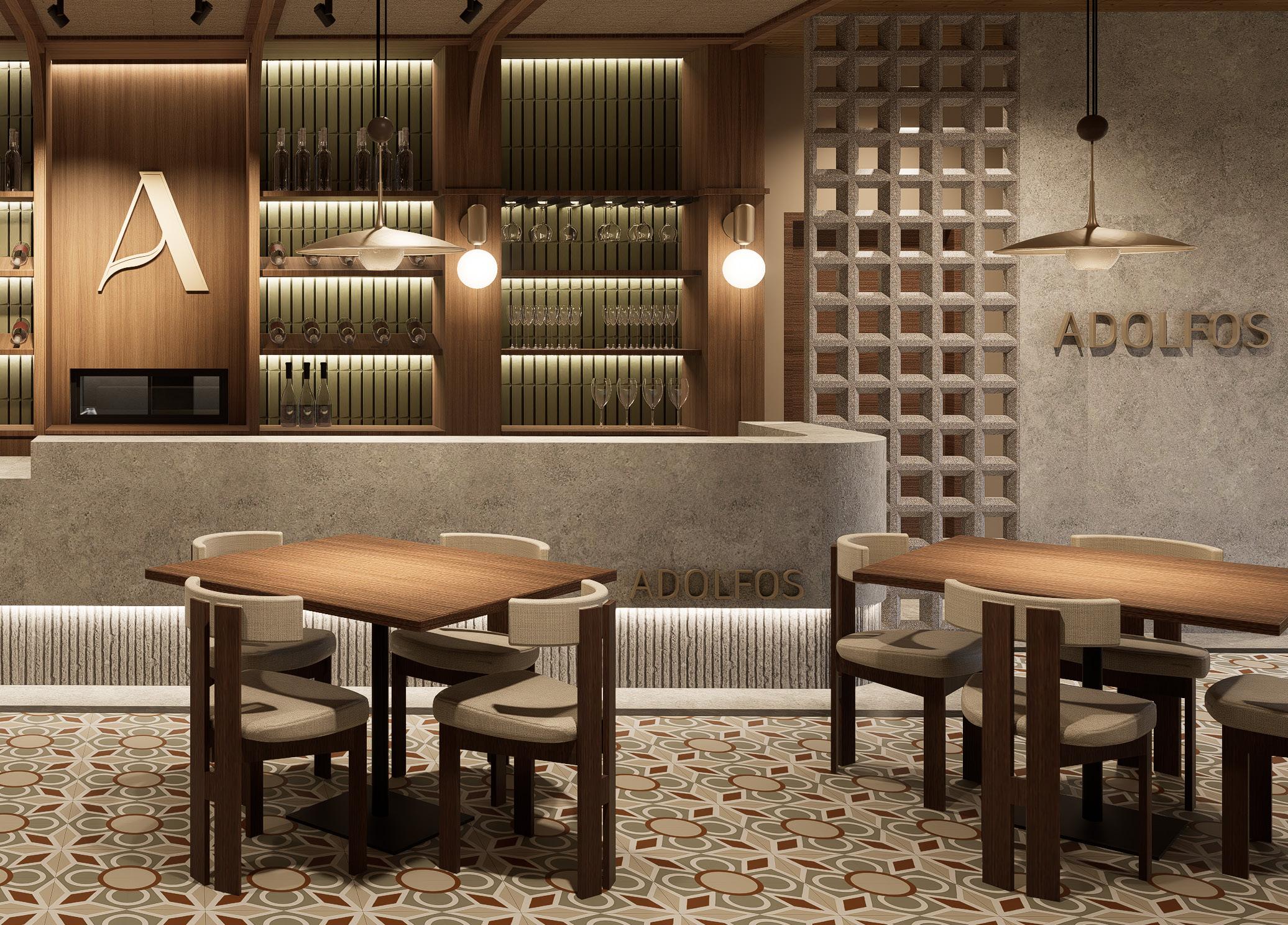
02.\
URBAN REFUGE
RESIDENTIAL DESIGN | SPRING 2025
Location : Maasin City, Leyte, Philippines
Project Under : Mari Interior Design Studio
Program Used : Auto-CAD, Sketch Up + D5, Adobe Photoshop
The Urban Refuge is a contemporary three-storey residential project that is situated on a cliffside, offering uninterrupted views of the sea. The home’s architecture steps downward from the main entrance on the ground floor, optimizing sightlines and blending harmoniously with its natural surroundings. The design follows a contemporary approach from matte black metals to deep colored wood veneers, rich stone surfaces and subtle accents through fabric and accessory choices. The ground floor utilizes an open plan, balancing function and flow resulting to an uncluttered yet layered space that evokes grounded luxury.


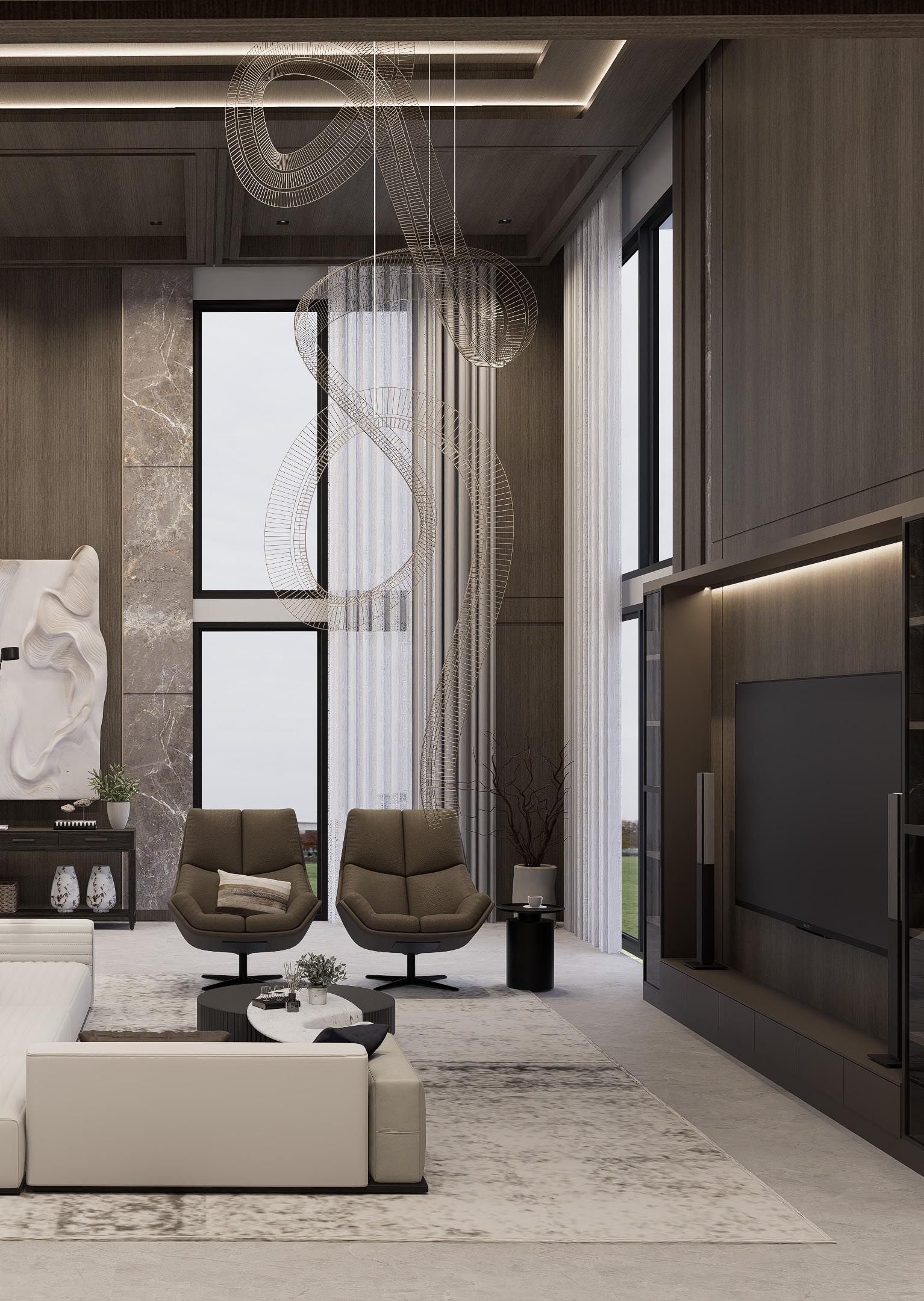
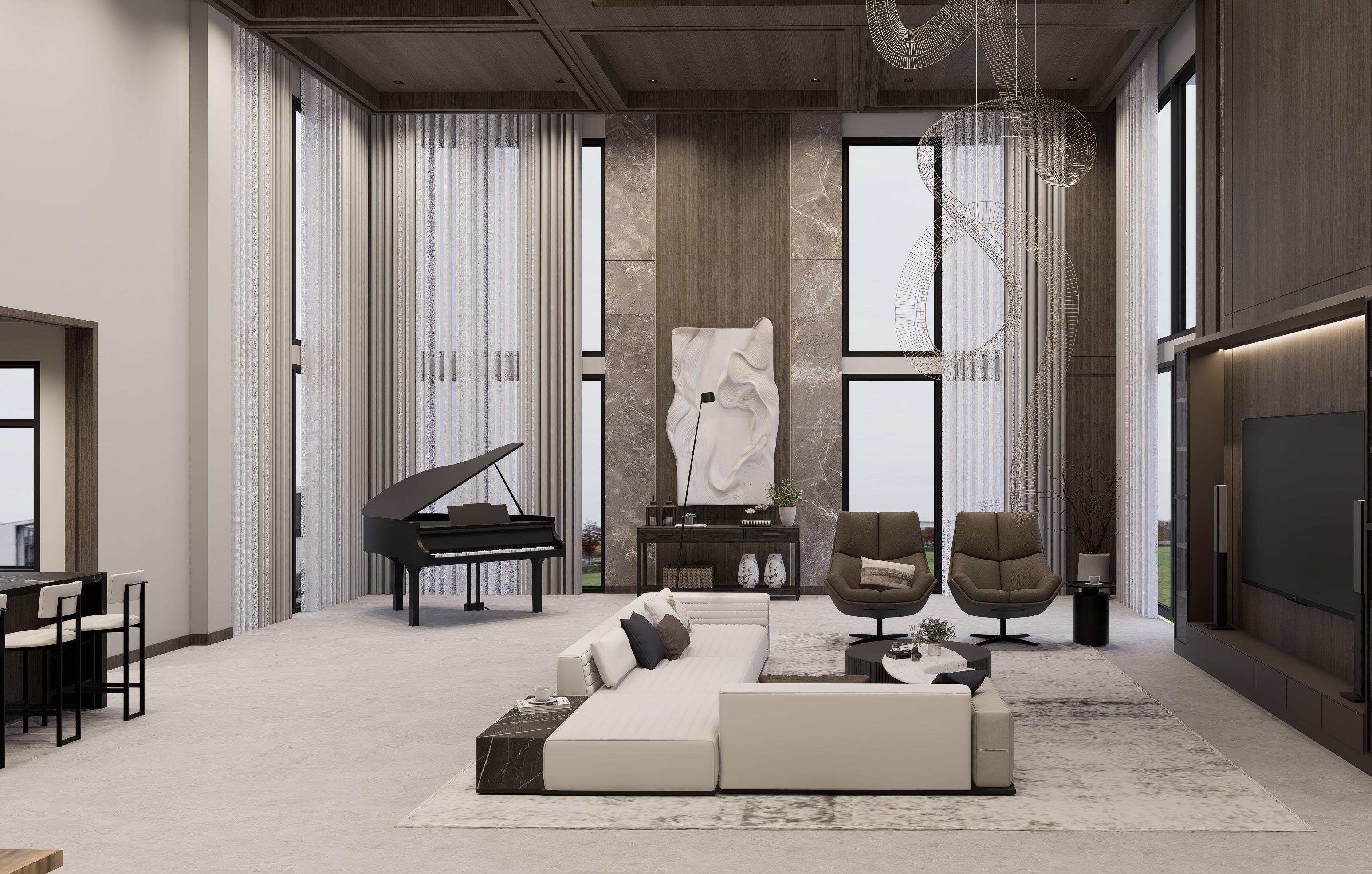
Living Area | Ground Floor
The living area showcases a high coffered ceiling, a sleek modern sectional with comfortable lounge chairs encompassed spiral chandelier and fish-bone pendant light communicates understated elegance, reflecting balance between modern precision
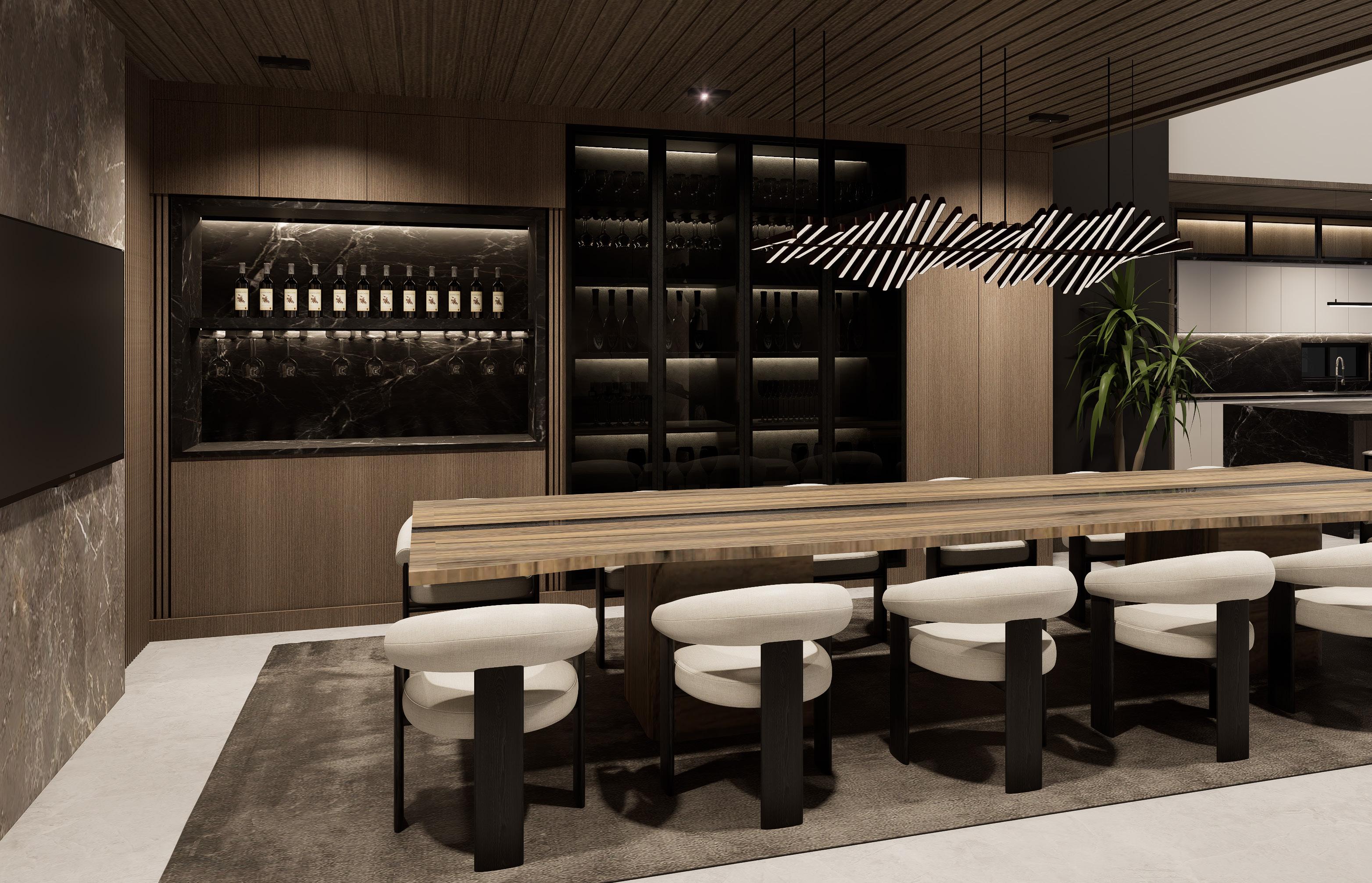


encompassed by an abstract area rug. The precision and organic shapes.
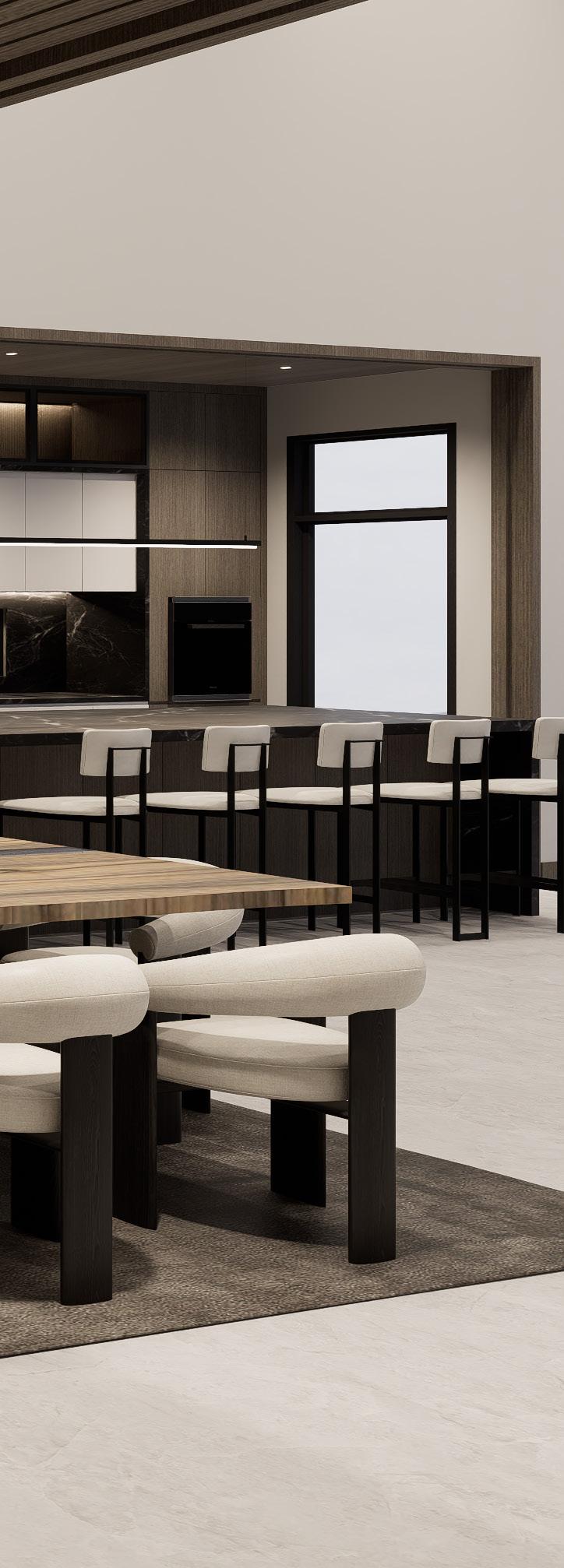
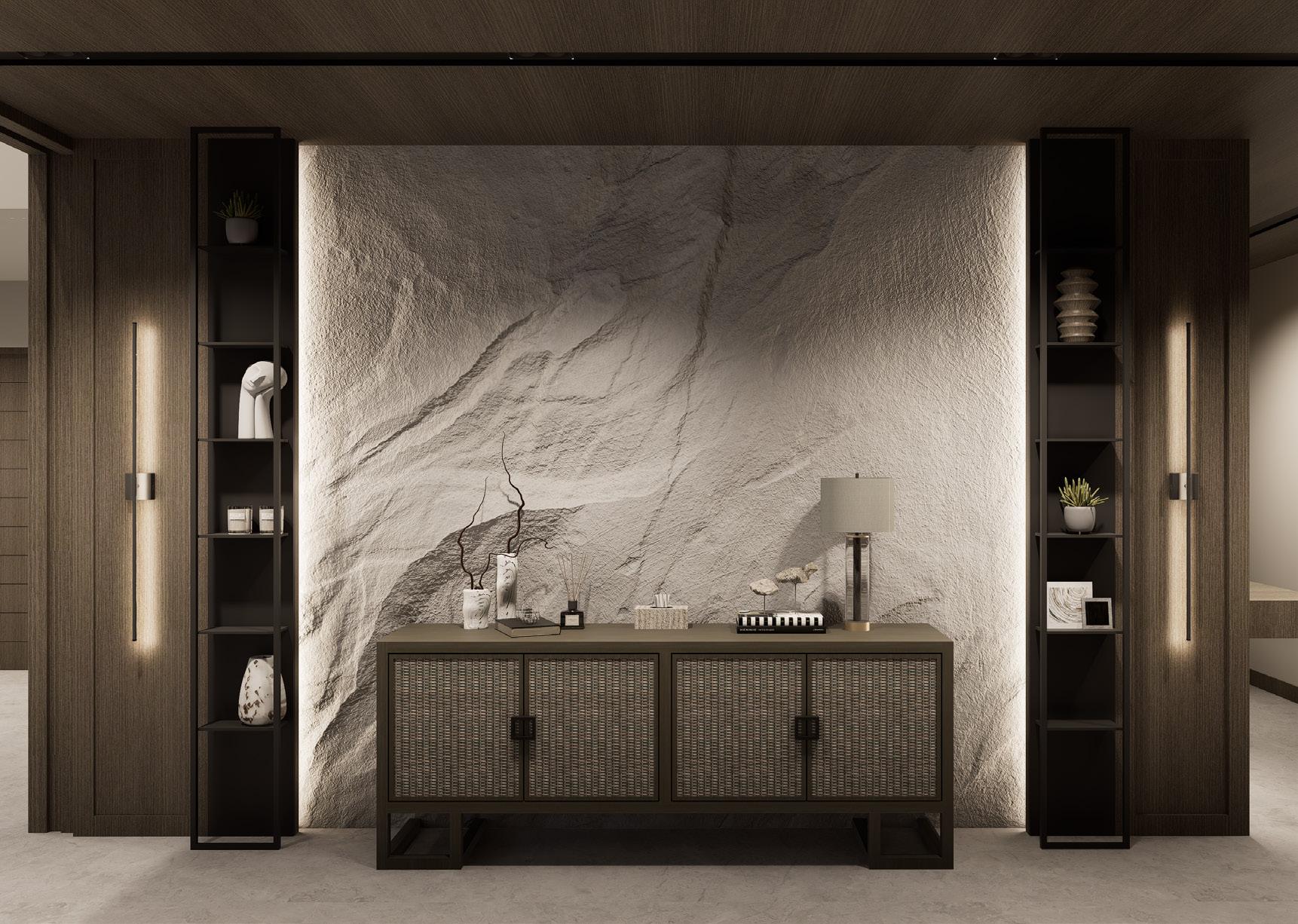
Foyer
Upon arrival, guests are welcomed by a thoughtfully positioned altar and a discreet shoe storage space. Along the way in, a feature wall is placed across the dining area
utlizing a faux rock wall subtly illuminated from the side highlighting its organic relief. This focal point is flanked on both sides by matte black metal shelves, and sleek wall lamps that serves to add depth and warmth to the interior.
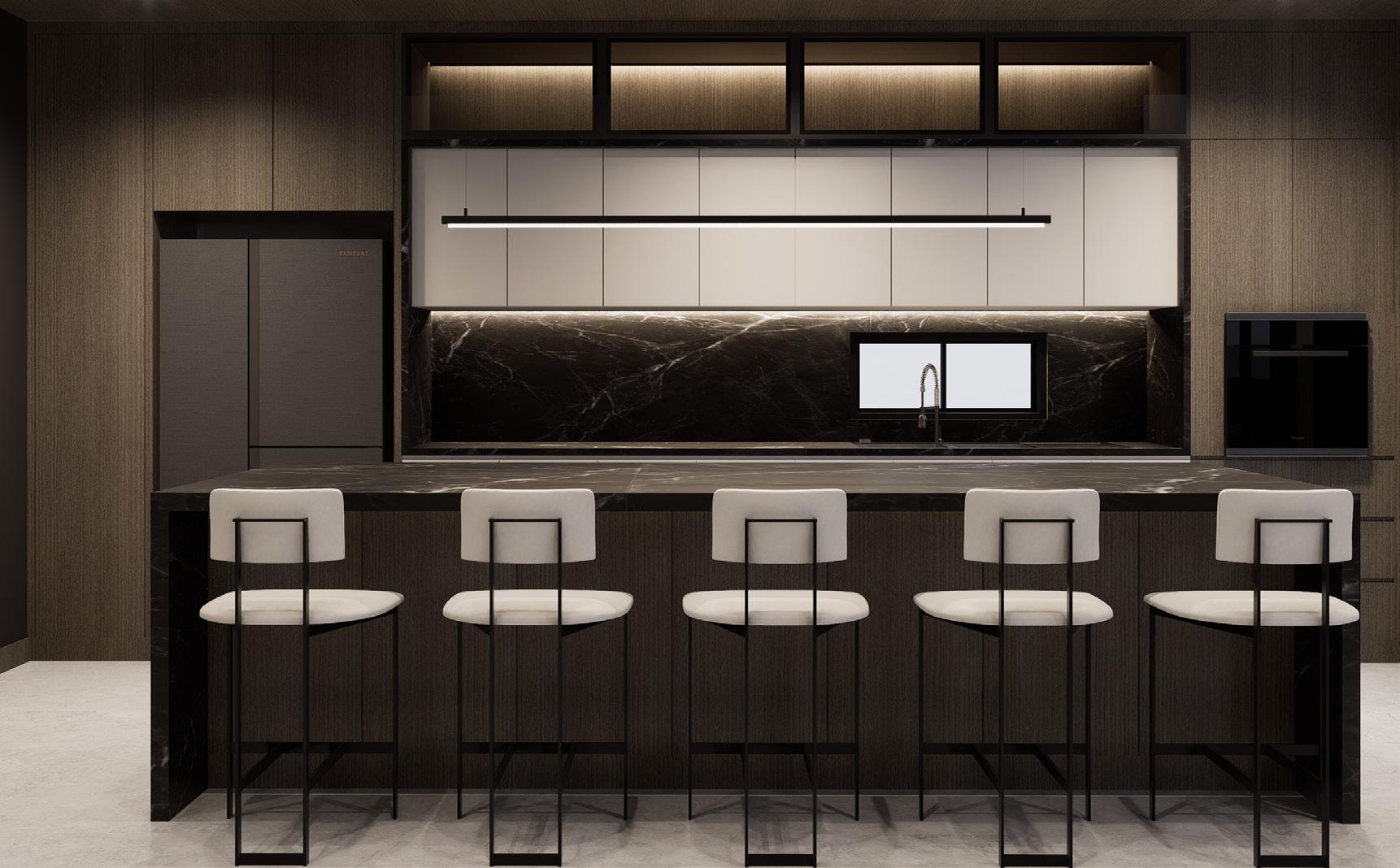
The show kitchen features sleek custom cabinetry tailored to modern appliances, with black quartz stone for countertops and backsplash for a bold and refined finish.
This modern contemporary bedroom exudes calm and sophistication through a balanced interplay between dark wood finishes and soft neutral hues. The space is designed to feel like a retreat- where style meets functionality. The bed serves as the focal point, anchored by a custom-designed wooden headboard that stretches wall-to-wall.
A built in floating study is integrated seamlessly zoned to promote productivity without disrupting the flow of traffic. Additional storage space was added while maintaining clean lines and visual continuity.


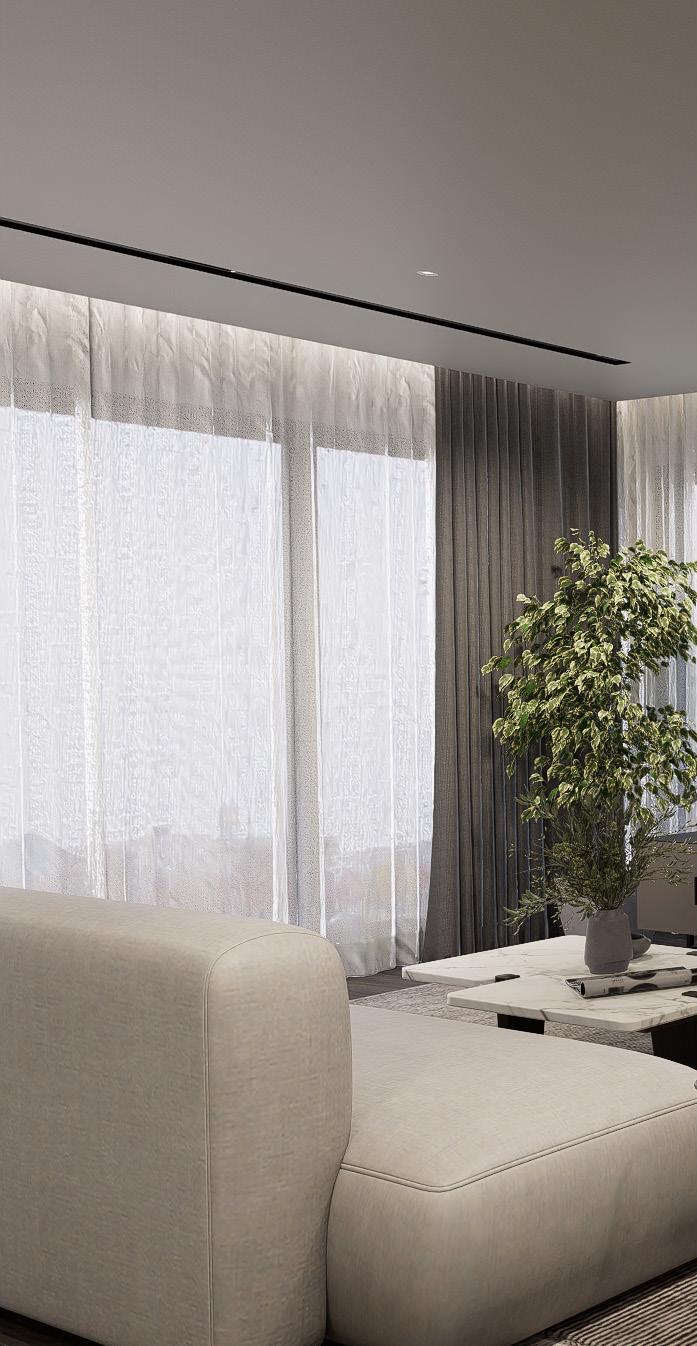
WALK-IN CLOSET
MASTER’S BEDROOM
MASTER’S T&B
VANITY (HER’S)
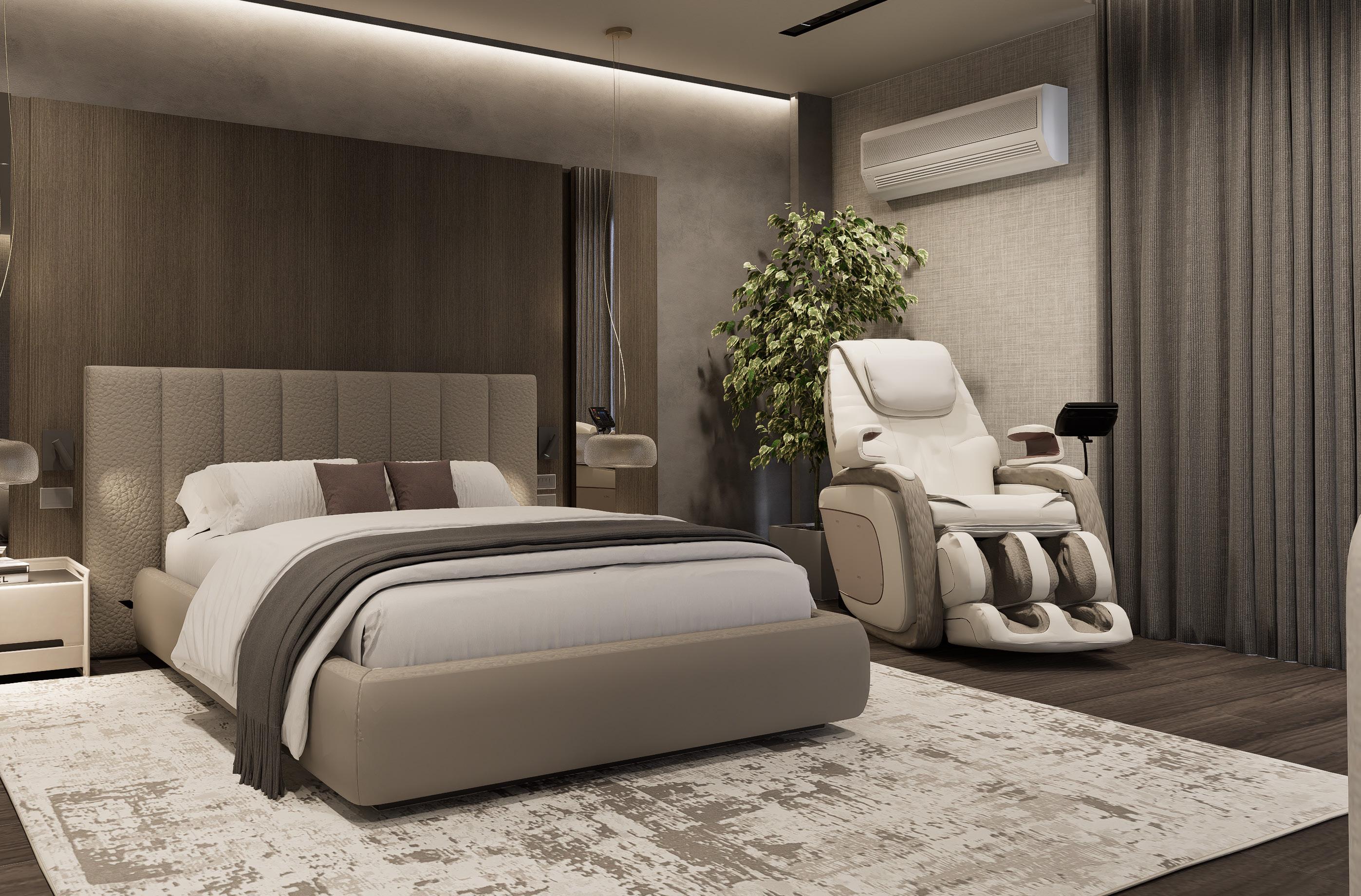

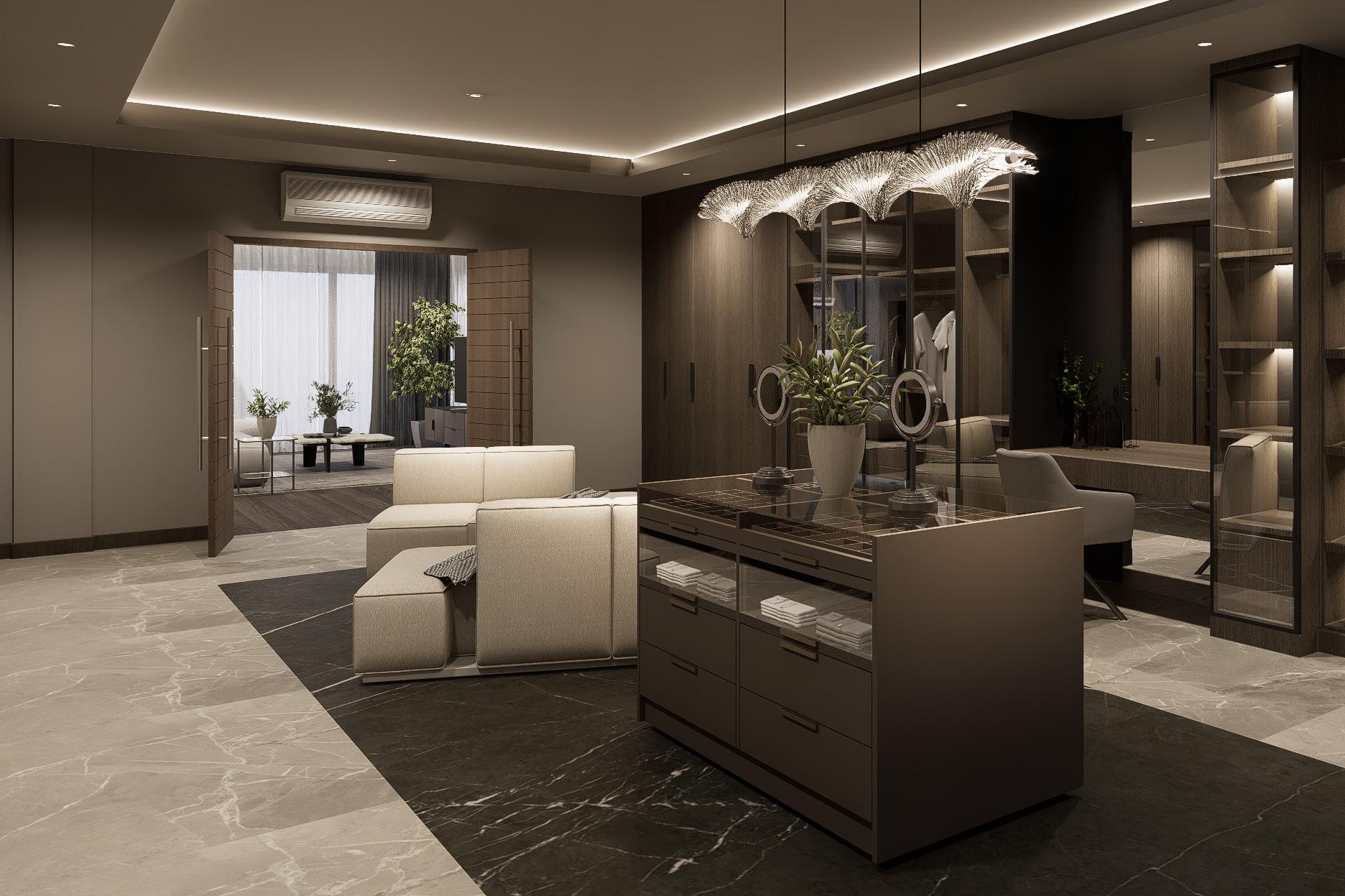

Master’s Walk-in Closet | Ground Floor



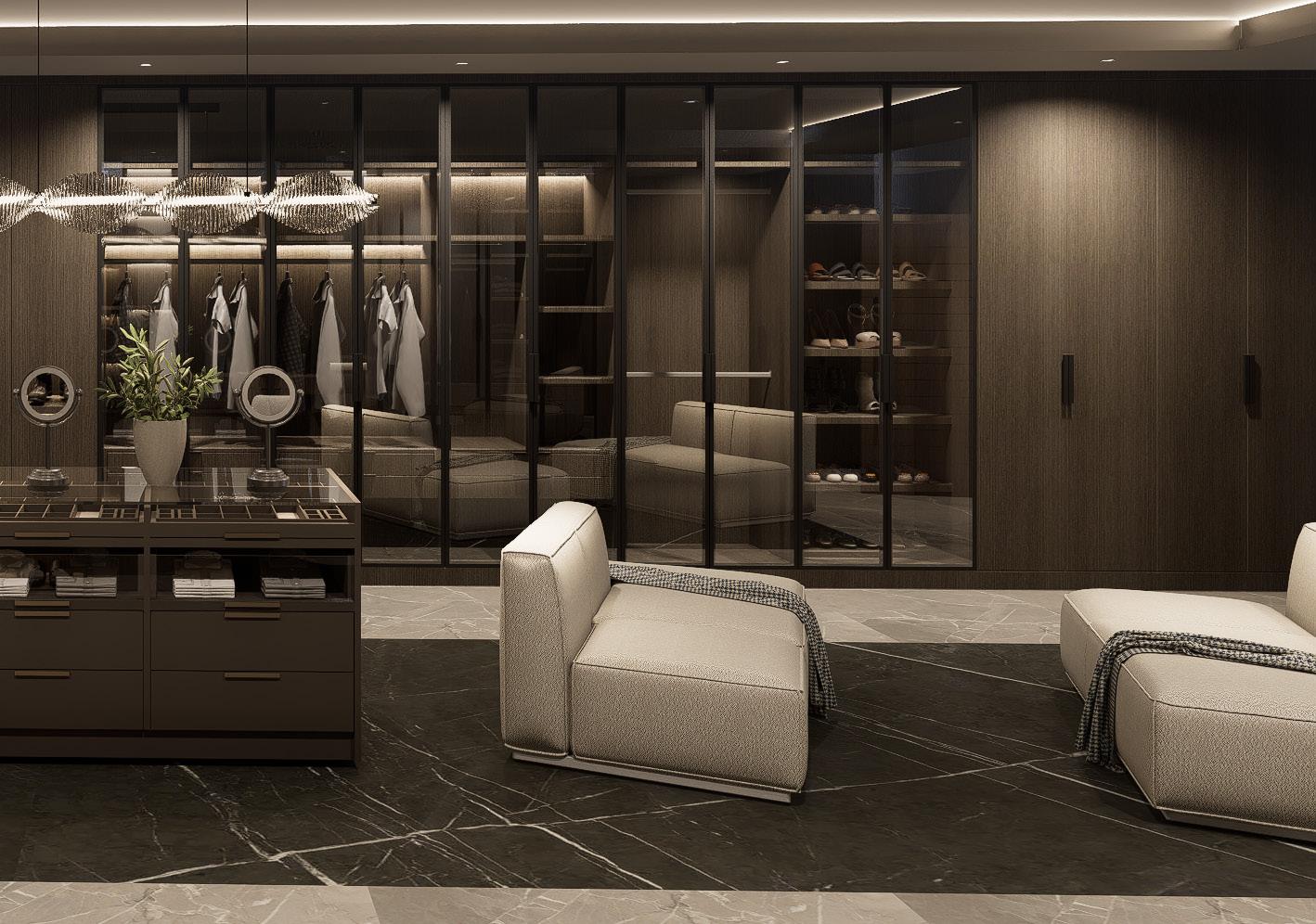


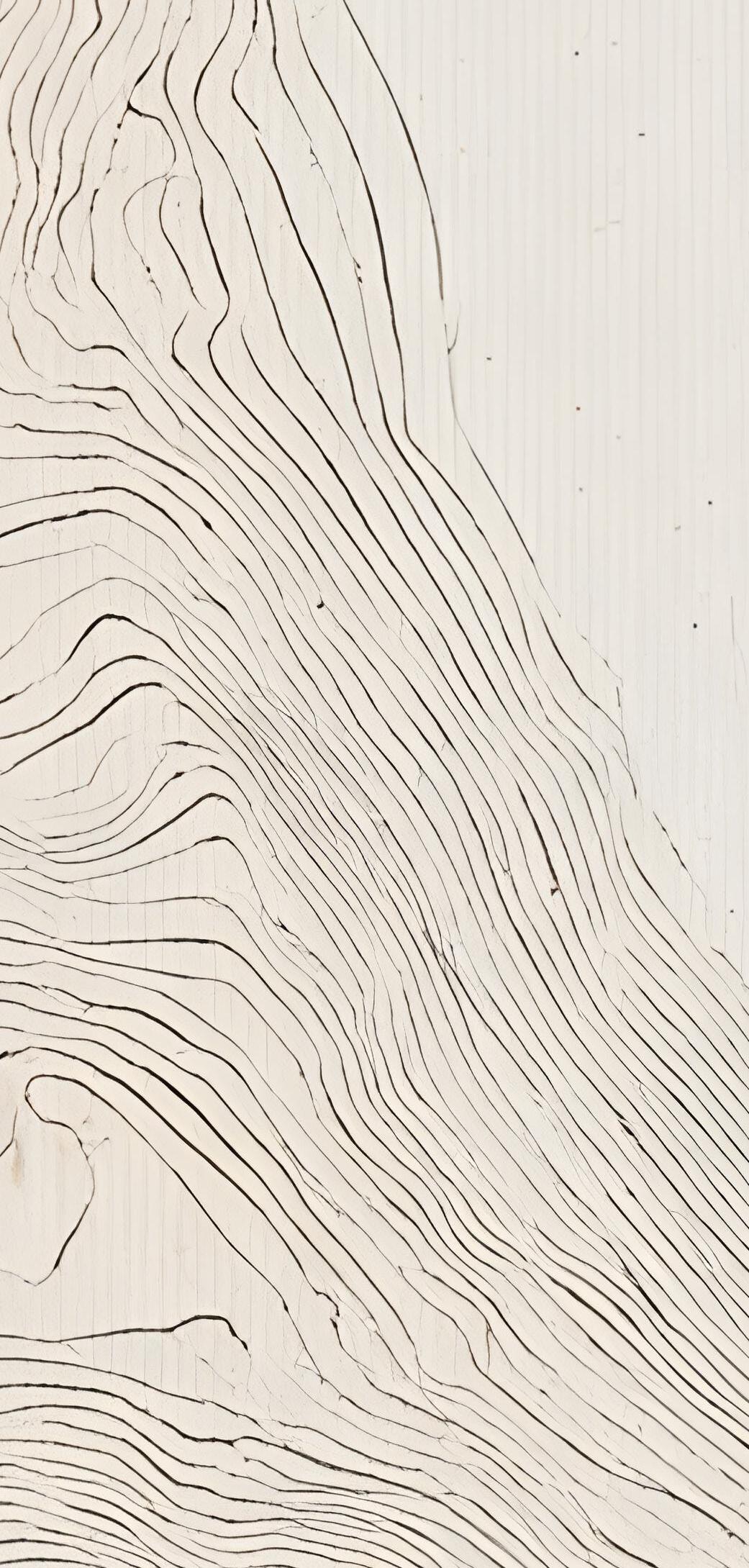

This sleek and sophisticated mancave features rich wood paneling across the walls and ceiling & linear lighting that casts a warm ambient glow. Upon entry guests are greeted by the billiard zone- an open, free-flowing area with a feature wall that integrates a cue rack & direct access to the sliding doors leading to the outdoor lounge.
To the left lies the bar area, showcasing a custom wine rack set against a striking stone backdrop. Custom cabinetry provides ample storage, while a black marble countertop and backsplash reinforce the space’s masculine character. A minimalist island with bar seating is intigrated optimizing functionality, topped by a pendant light that adds a playful yet refined accent.
Adjacent to this is the lounge area, where a low-profile sectional anchors the space alongside the bold ‘Big Mama’ designer chair, a signature piece requested by the client. Togeth -



03.\
THE GENTS’ VAULT
RESIDENTIAL DESIGN | SPRING 2025
Location : Monterrazas de Cebu, Cebu City, Philippines
Project Under : Mari Interior Design Studio
Program Used : Auto-CAD, Sketch Up + D5, Adobe Photoshop
The gent’s vault blends modern luxury with timeless elegance, curating a setting that is both effortlessly stylish and inviting. The client’s vision is to create a multifunctional leisure space that reflects their sophisticated lifestyle while offering a welcoming atmosphere for gatherings. The design intigrates a poker table, a fully equipped bar, and a state-of the-art home theater. This elevated mancave merges the sleek sophistication of modern design with the timeless allure of old money luxury. Rich wood textures and warm, ambient lighting create an intimate, clublounge like atmosphere. The bar becomes the showpiece featuring illuminated quartz, casting a soft inviting glow, resulting in a reatreat that is both indulgent and enduring.


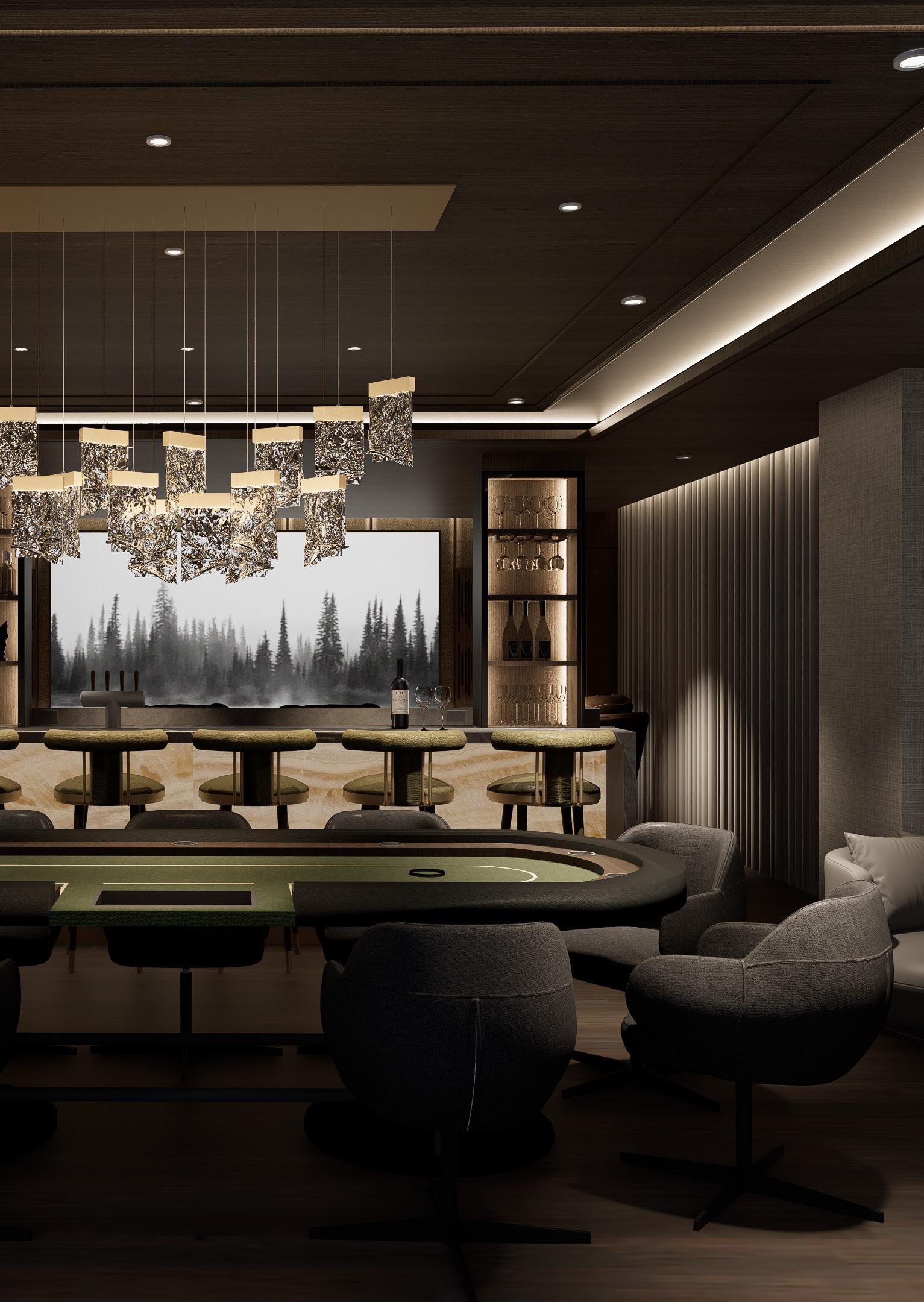
Upon entering the space, guests are welcomed into a refined entertainment setting. A dedicated poker table is positioned as the focal point for social interaction, to the right a cluster of comfortable lounge chairs are placed overlooking a view of the city to encourage relaxed conversation. The central feature of the space is the bespoke bar, strategically positioned to create a natural flow between the seating areas while maintaining clear sight-lines to the theatre screen. This arrangement ensures that whether guests are enjoying a drink at the bar, engaging in a poker game, or relaxing at the lounge seats, they remain visually connected to the cinematic experience. Zoning is achieved through furniture placement and lighting, creating a distinct yet harmonious space within the openplan basement.


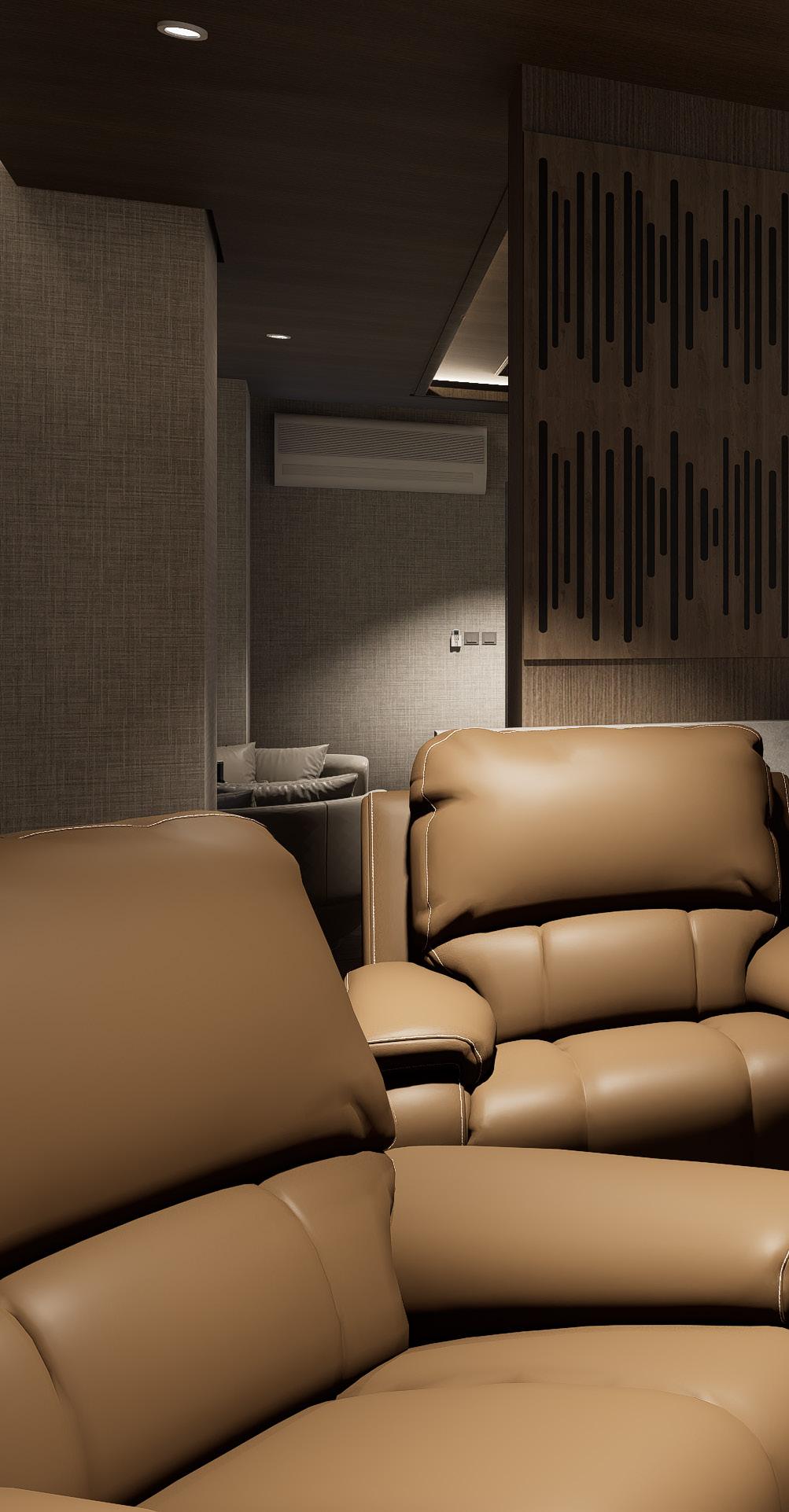
BAR AREA
HOME THEATRE
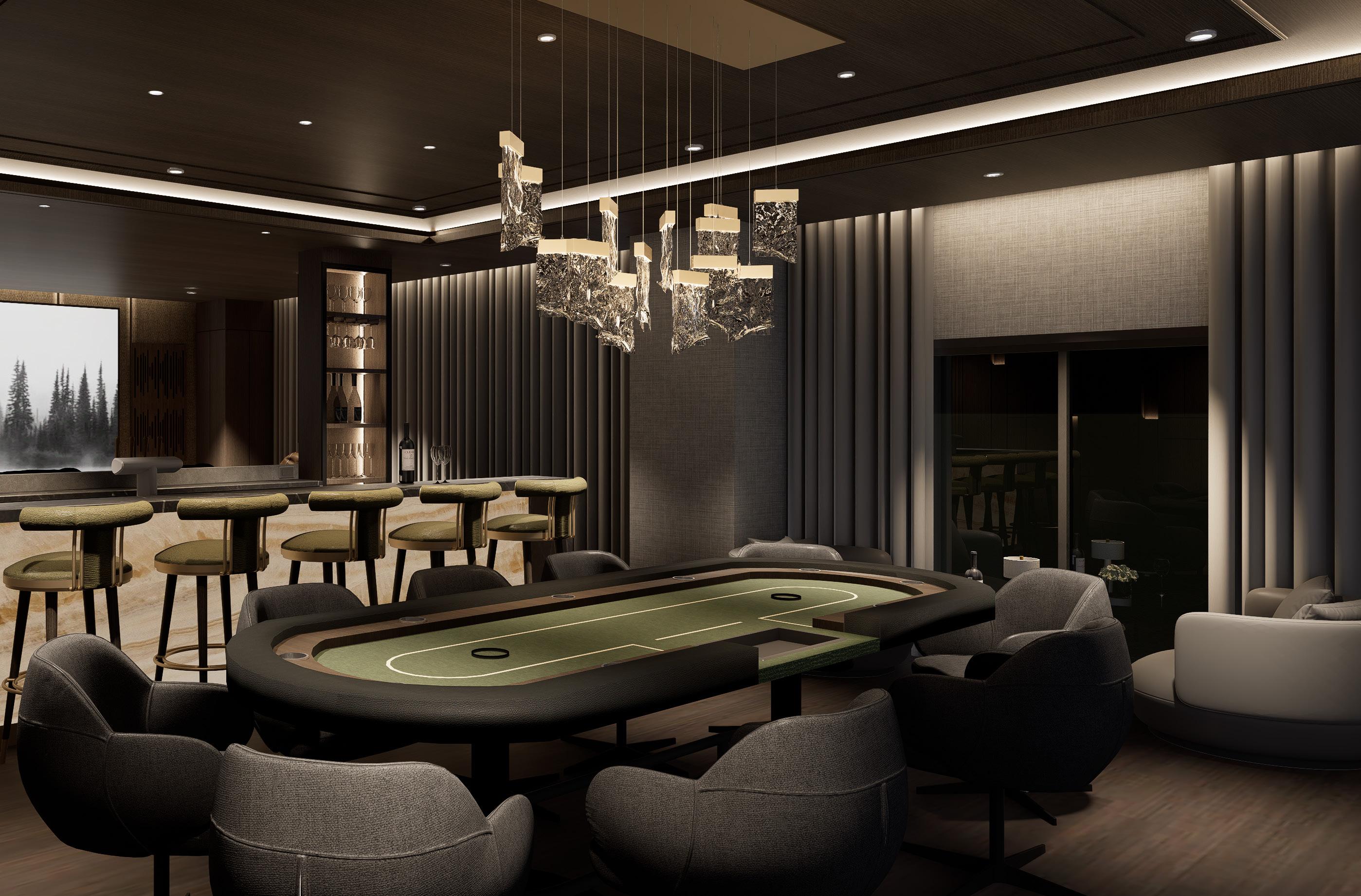


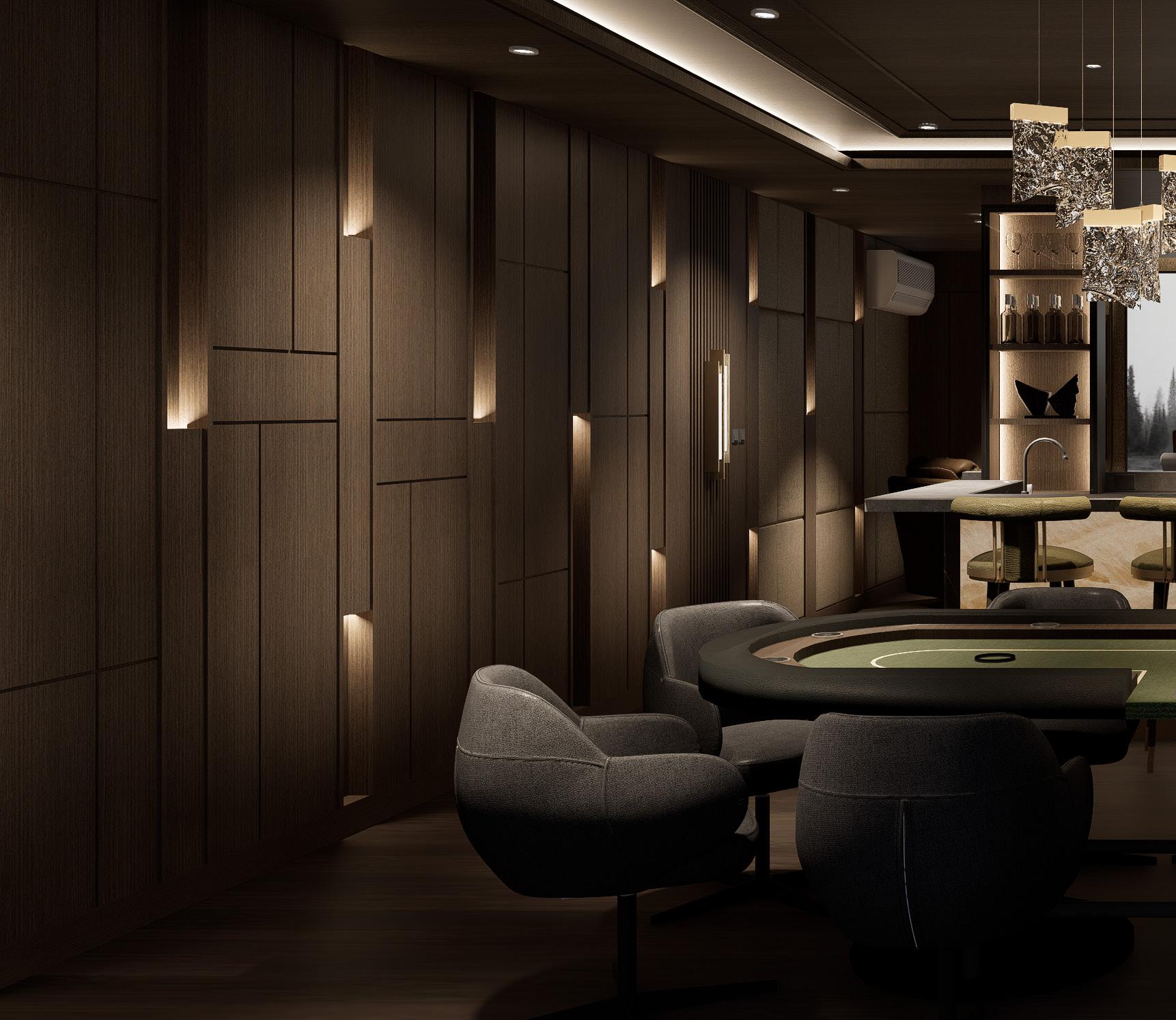
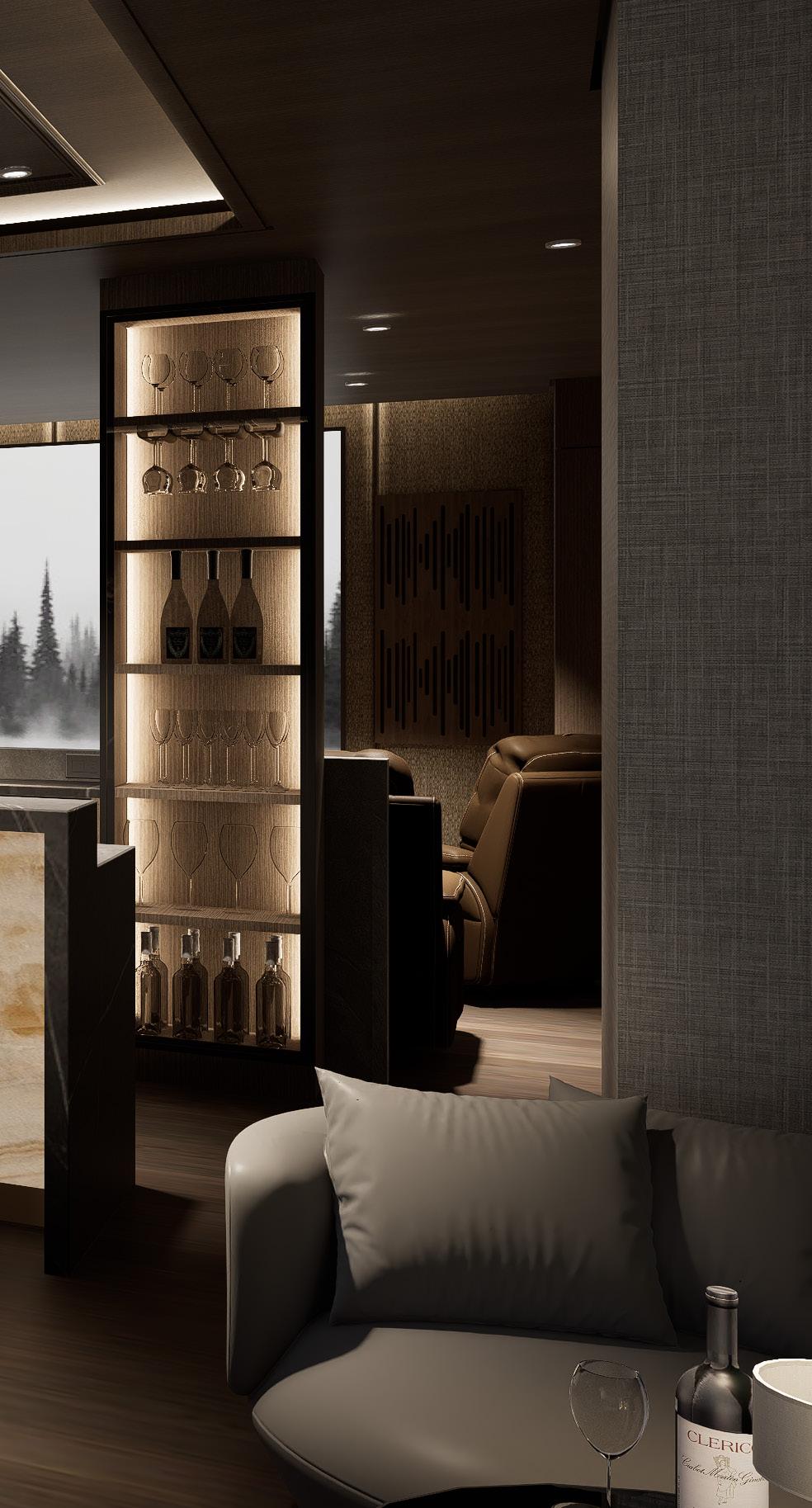
The Mancave | Basement Floor
This elevated mancave merges the sleek sophistication of modern design with the timeless allure of old money luxury. Rich wood textures and warm, ambient lighting create an intimate, club-lounge like atmosphere. The bar becomes the showpiece featuring illuminated quartz, casting a soft inviting glow, resulting in a reatreat that is both indulgent and enduring.
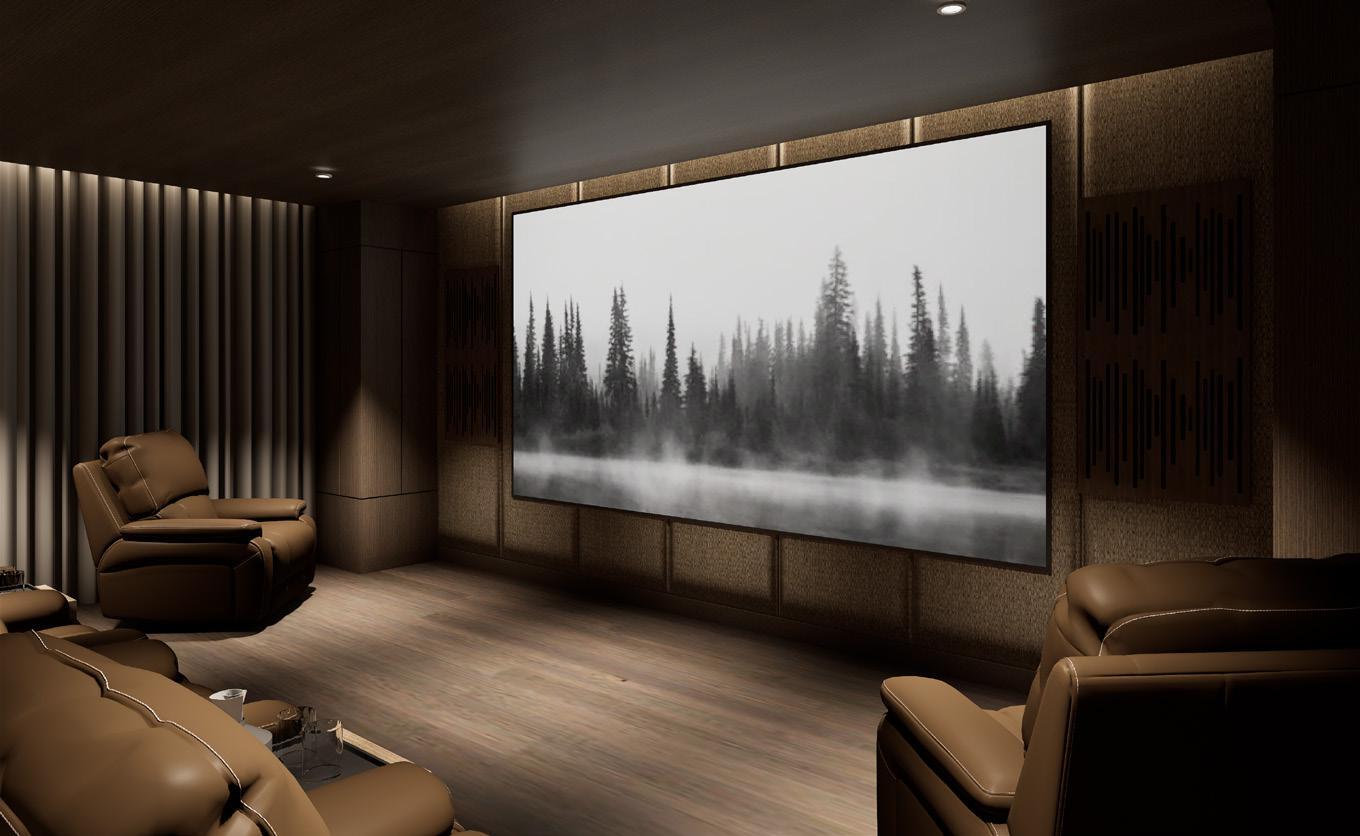
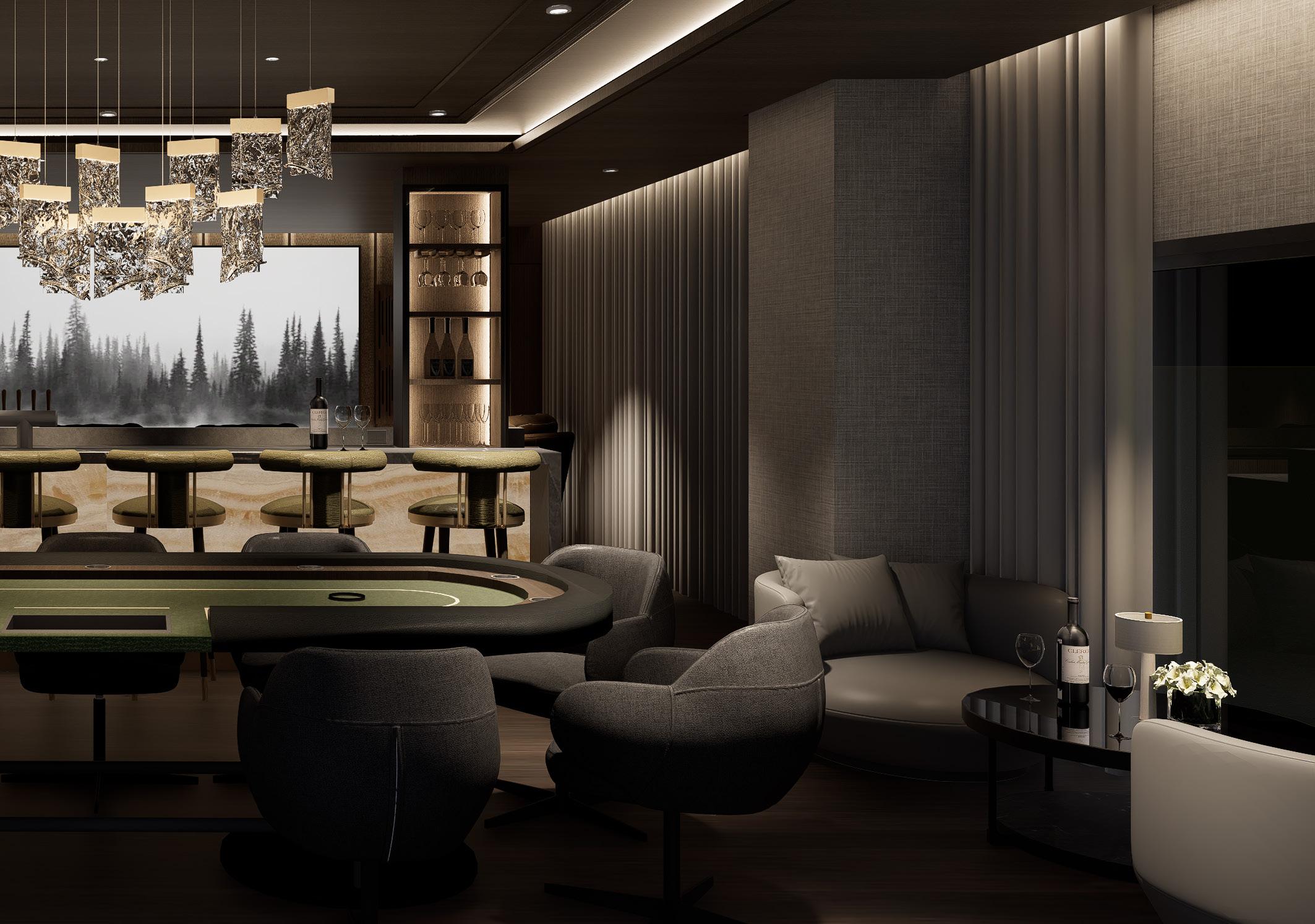

04.\
SUMMIT OFFICE
COMMERCIAL DESIGN | SPRING 2025
Project Under : Mari Interior Design Studio
Program Used : Auto-CAD, Sketch Up + D5, Adobe Photoshop

Summit Office is an interior design project for the fourth floor of a corporate office building in the Philippines, owned and occupied by the owners of a real estate company. The layout of the top floor comprises of the outdoor lounge, executive office, two private offices, a dedicated reception and a conference room, this showcase will focus more on the outdoor lounge and executive office. The top floor space is dedicated to the company’s owners, with each area tailored to reflect their personal tastes, operational needs, and cultural values, incorporating Feng-shui principles with contemporary design.


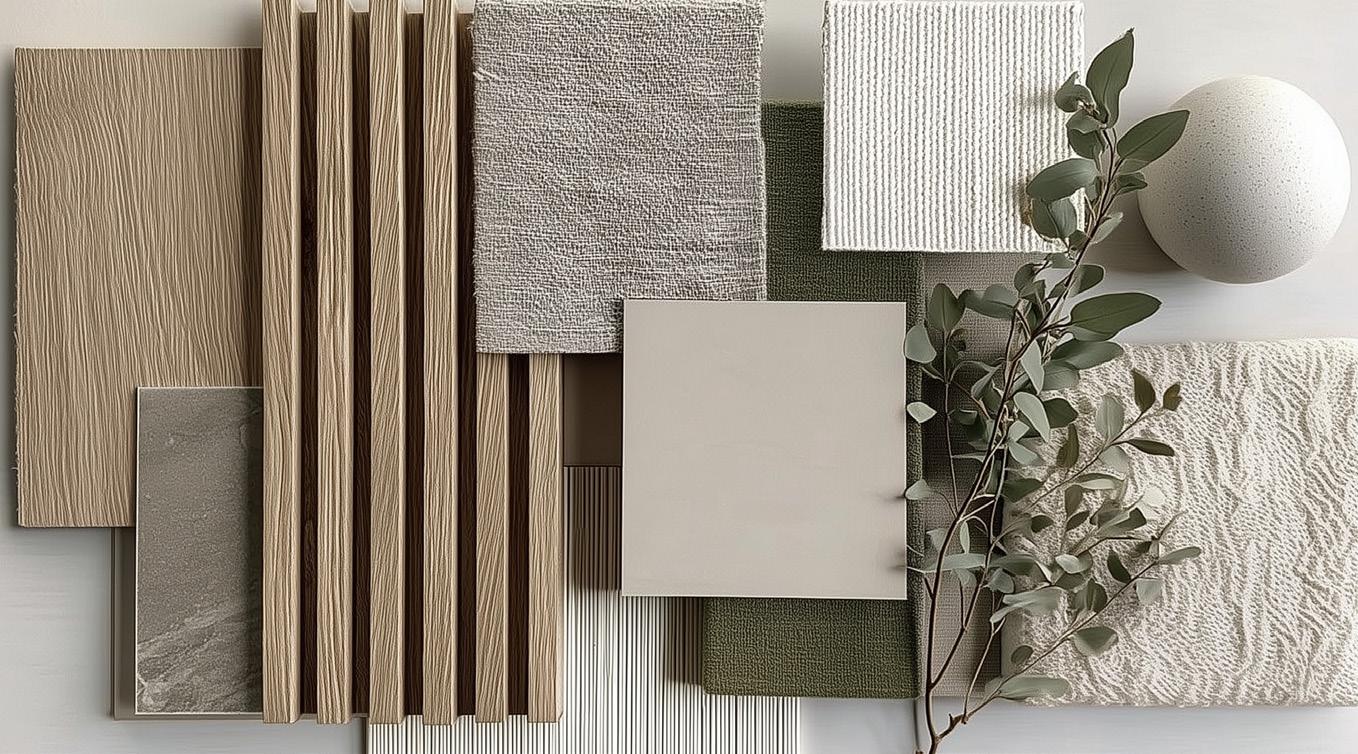
The Outdoor Lounge | Fourth Floor
The outdoor lounge as shown on the right, serves as a multi-functional environment for both informal gatherings and a space to entertain clients. The design embraces a contemporary aesthetic while integrating tropical influences through natural textures, lush greenery, and materials that harmonize with the Philippine climate. Water was incorporated through a jar fountain in the outdoor lounge, this

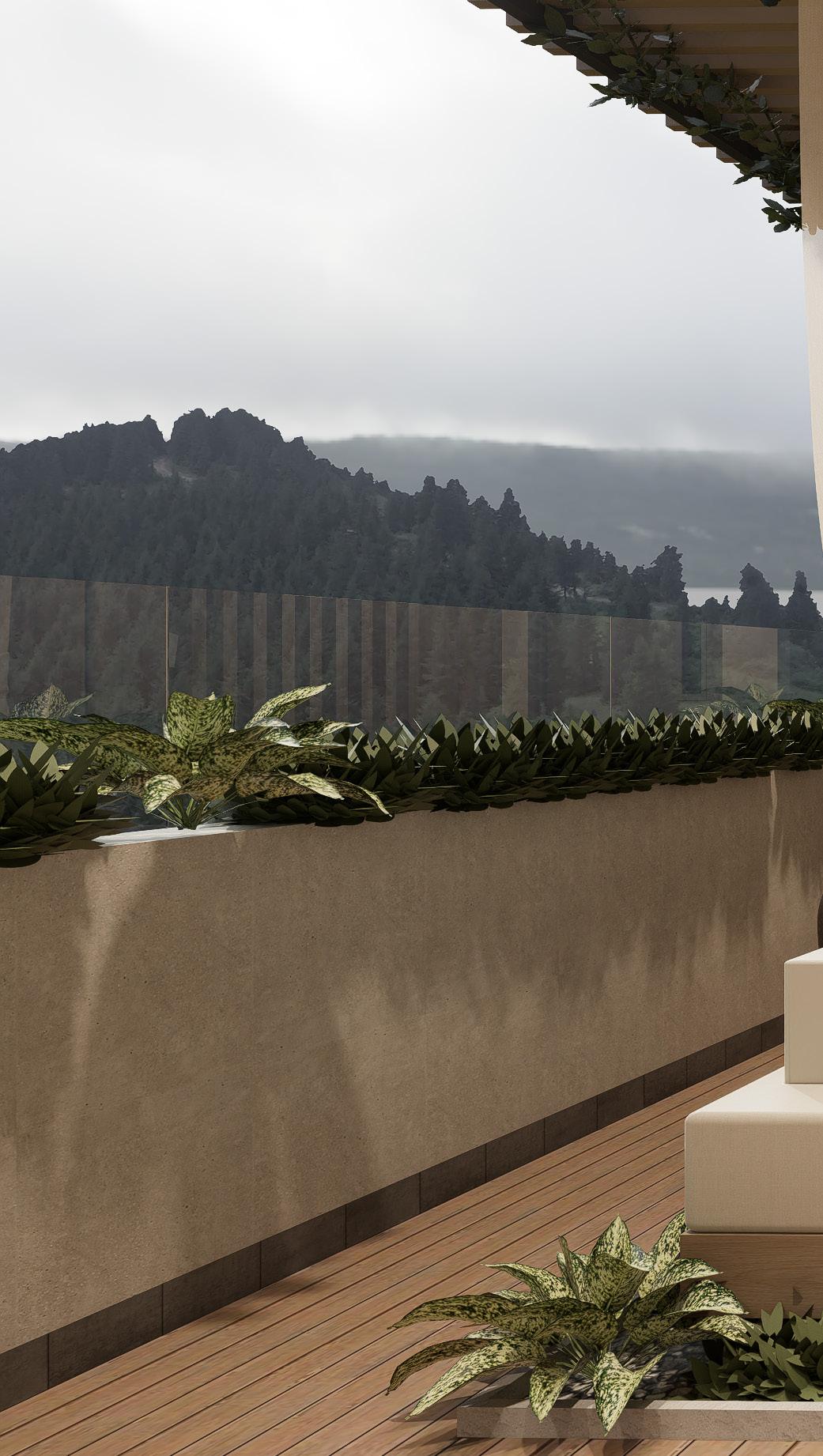
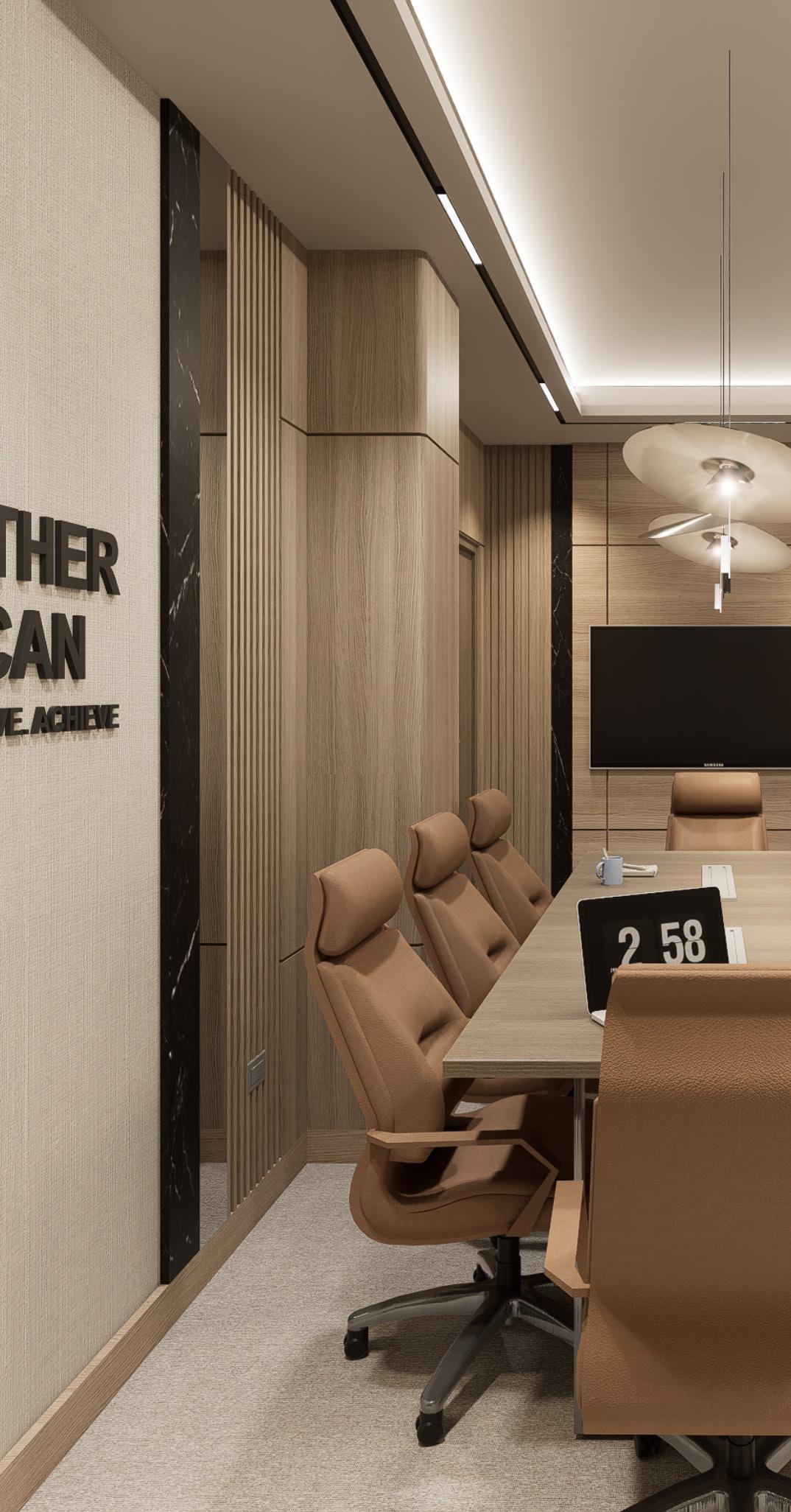
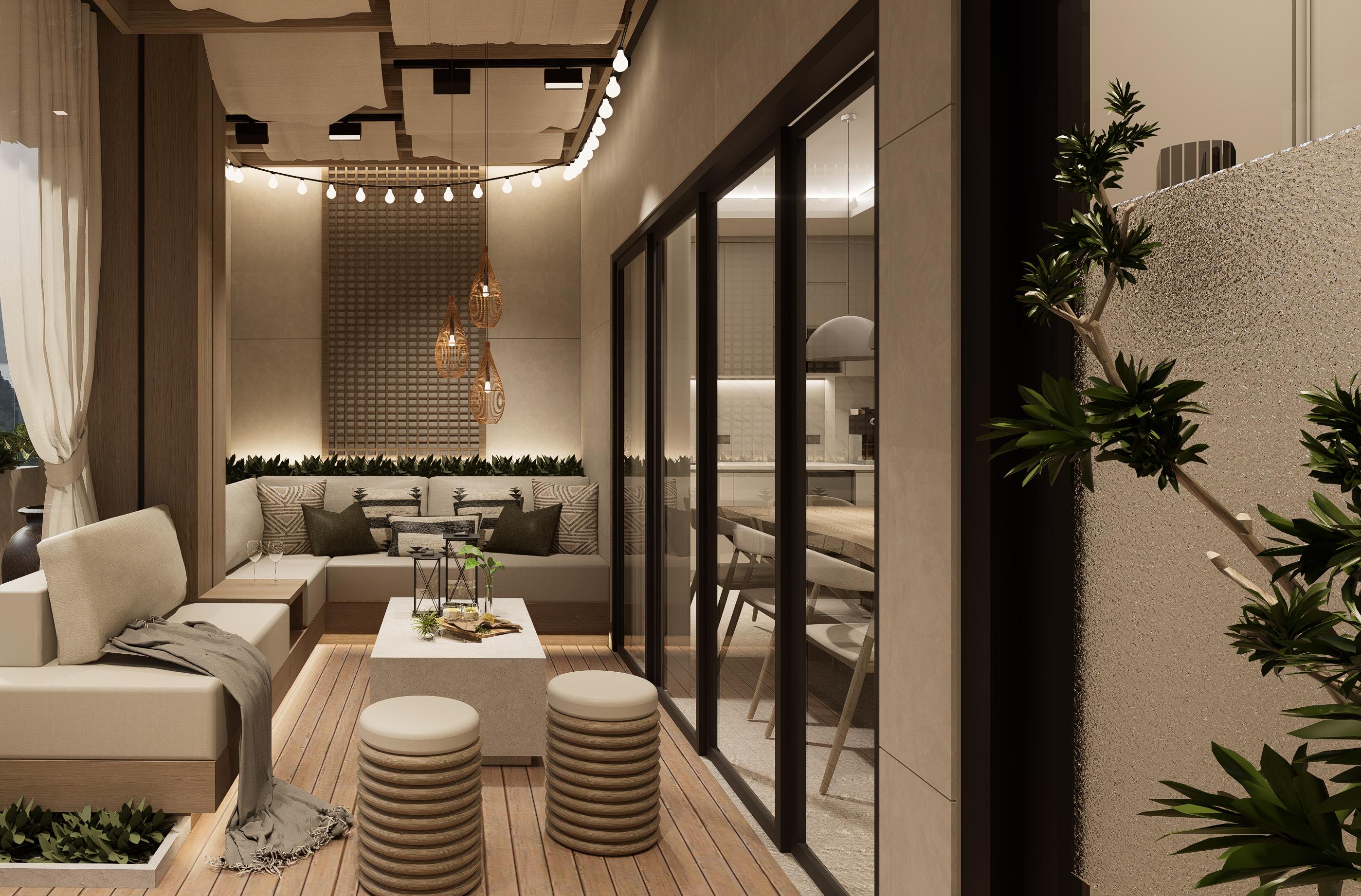


The
The executive office is envisioned as a statement of leadership, refinement, and authority, merging contemporary elegance with timeless sophistication using soft neutral tones, clean lined furnishings and layered lighting to create a warm, inviting atmosphere while avoiding harsh shadows. Symmetry symbolizes stability, balance, and harmony, allowing chi or energy to flow without obstruction. The color violet, represented through small potted plants with violet blooms, is associated to wisdom and wealth. Gold represents prosperity, being tied to the metal elements in feng shui which enhances focus, discipline and precision. Wood symbolizes growth, encouraging innovation and progress. A bonsai plant was also added to the interior which symbolizes patience, discipline and harmony.


EXECUTIVE OFFICE
Every element is thoughtfully positioned in accordance to Feng-shui principles, ensuring balance, harmony and an environment that support success.
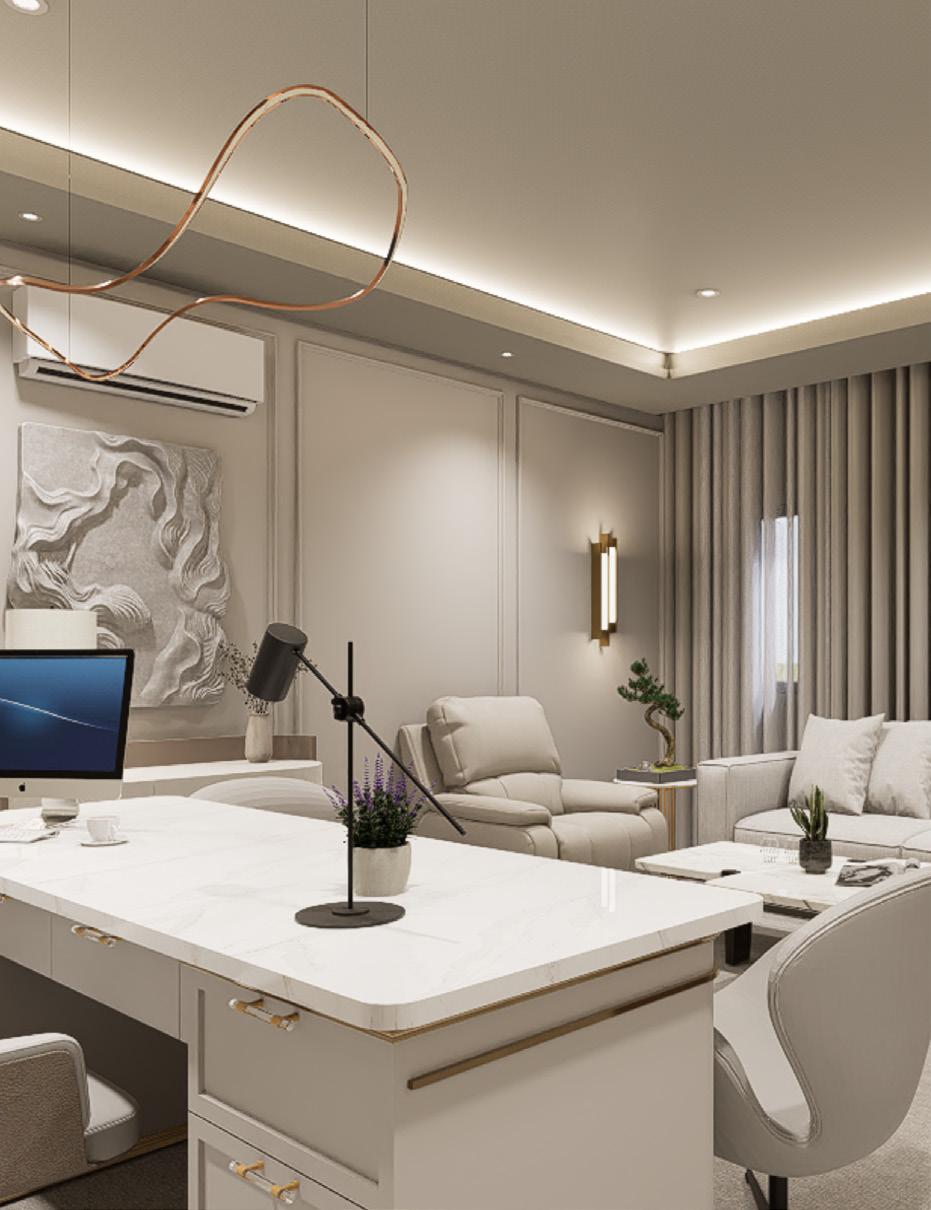
HIDDEN

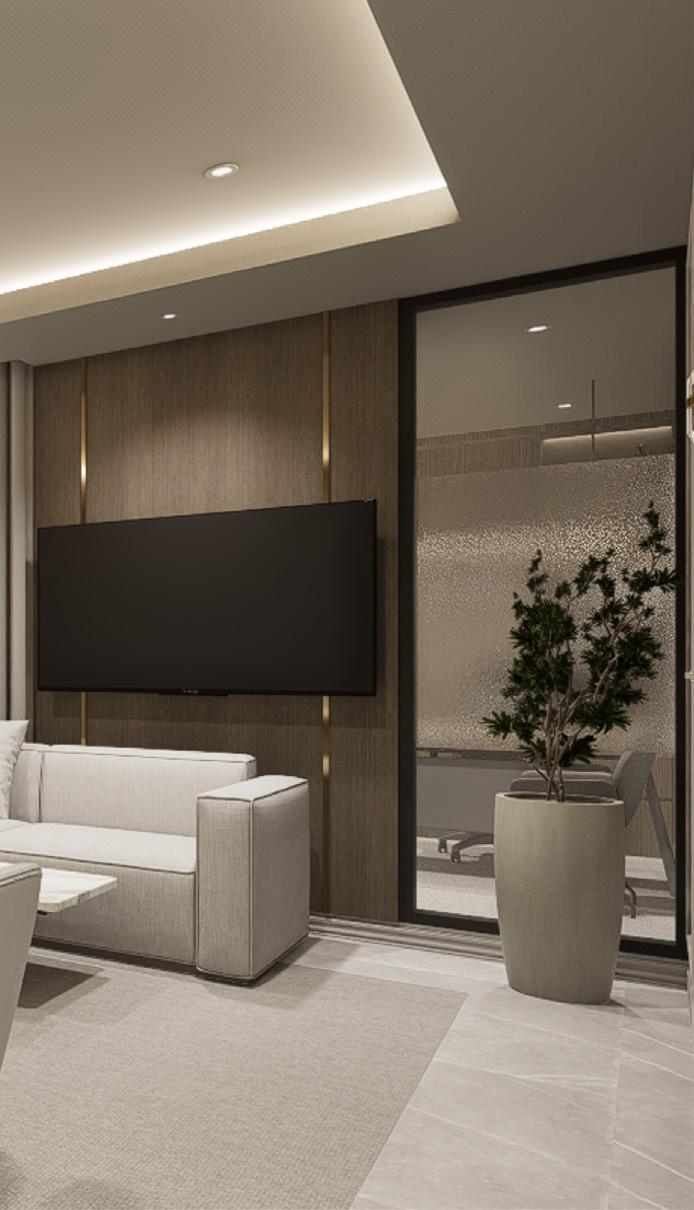

05.\
CASA BLANCA
RESIDENTIAL
DESIGN | SPRING 2025
Location : Liloan, Cebu, Philippines
Project Under : Mari Interior Design Studio
Program Used : Auto-CAD, Sketch Up + D5, Adobe Photoshop
Casa blanca is a three-storey residentail with a colonial-modern design style. The client requested for a space that feels open and clutter free, while avoidng overly simplified clean souless contemporary interiors, seeking a space that maintains a sense of comfort, familiarity and personal character.


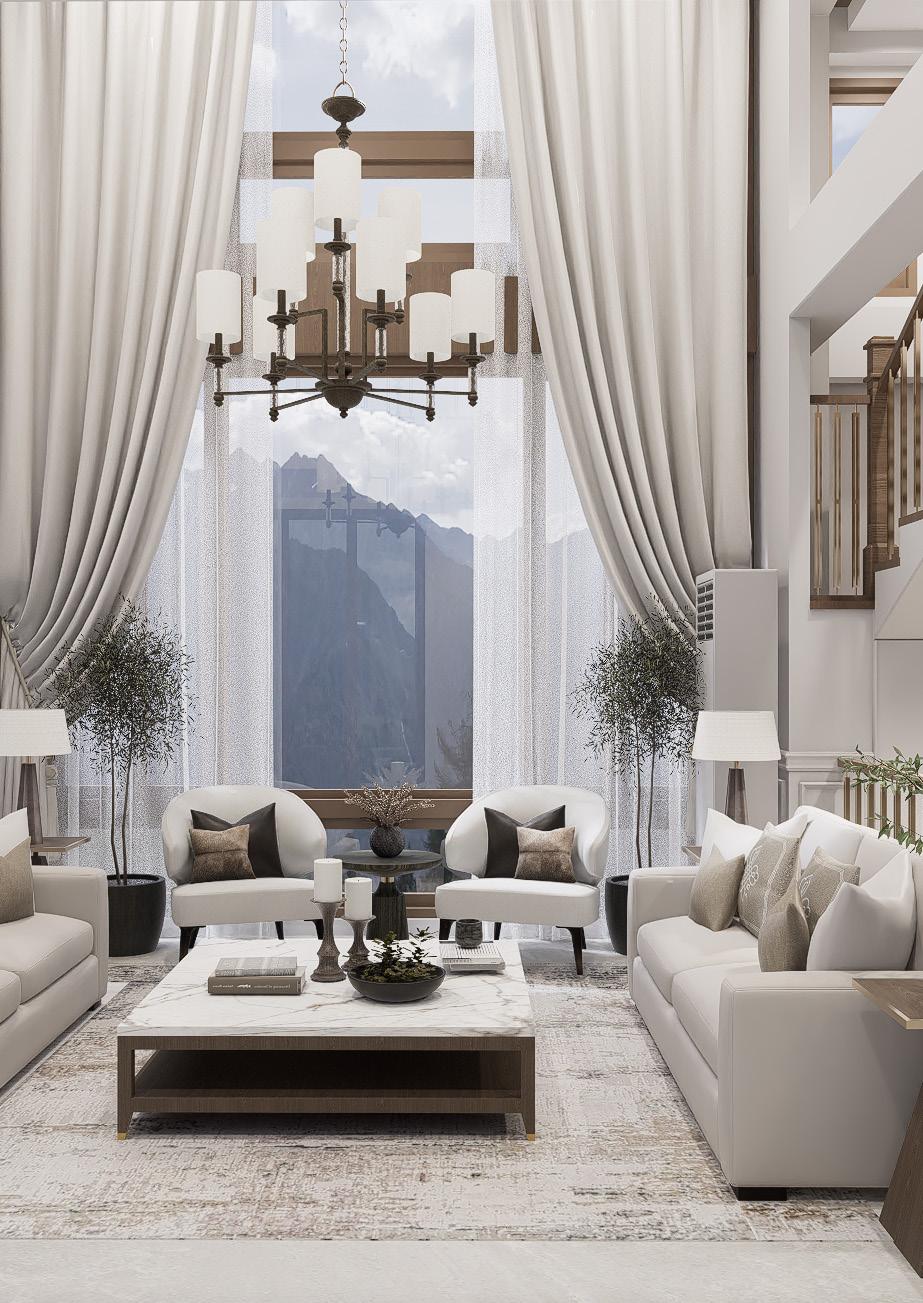
The Layout
Upon entering space, the foyer sets the tone for the home’s graceful balance of tradition and modernity featuring a fulllength mirror, an elegant console that brings everything together flanked on both sides by upward lighting alabaster wall sconces. Adjacent to this, a built-in shoe rack with an integrated stool offers both convenience and hospitality for guests. Further in living area opens to soaring windows framed with flowing drapery, allowing natural light to flood the space while drawing the eye to the picturesque mountain views. A coffered wood ceiling with a vintage pendant light adds architectural richness and visual warmth. The furniture arrangement promotes conversation and comfort, with a mix of upholstered sofas and accent chairs that harmonize with the neutral palette.

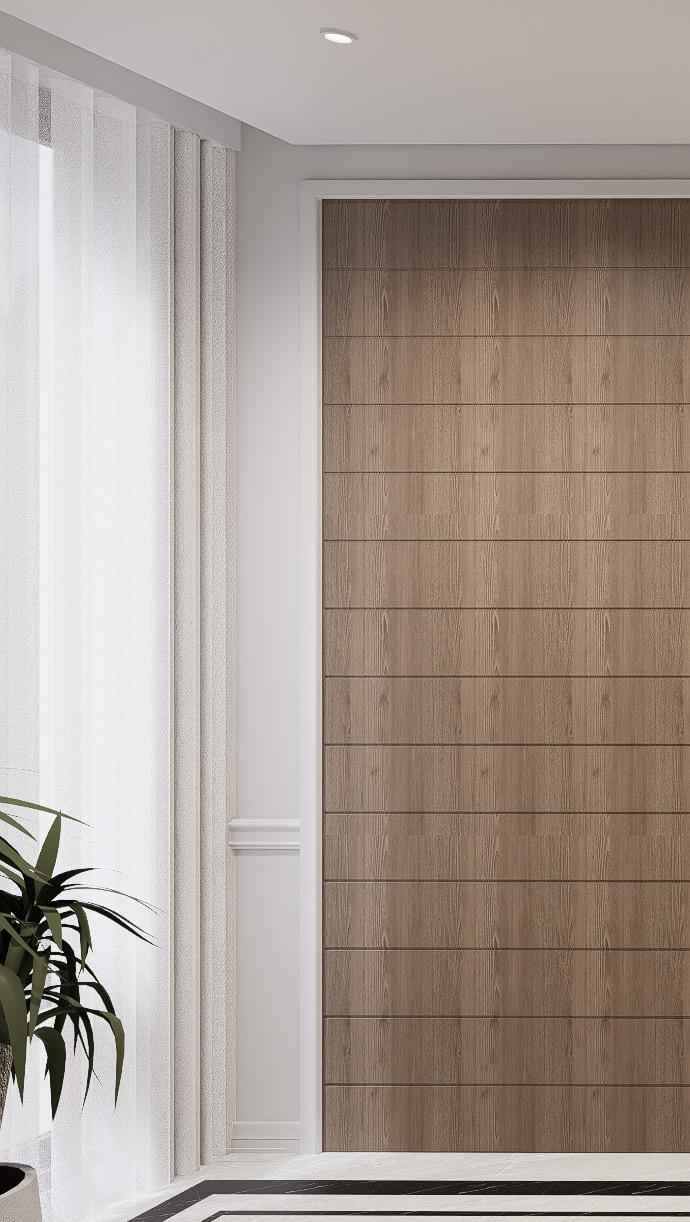
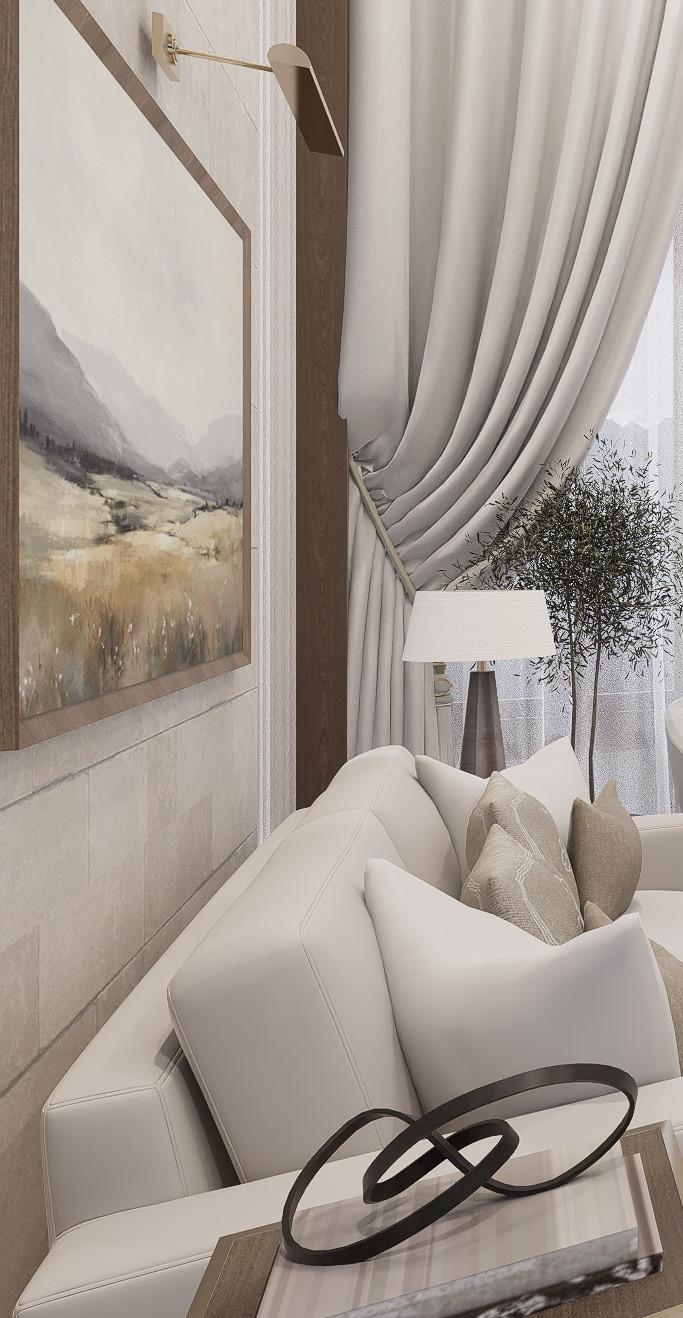
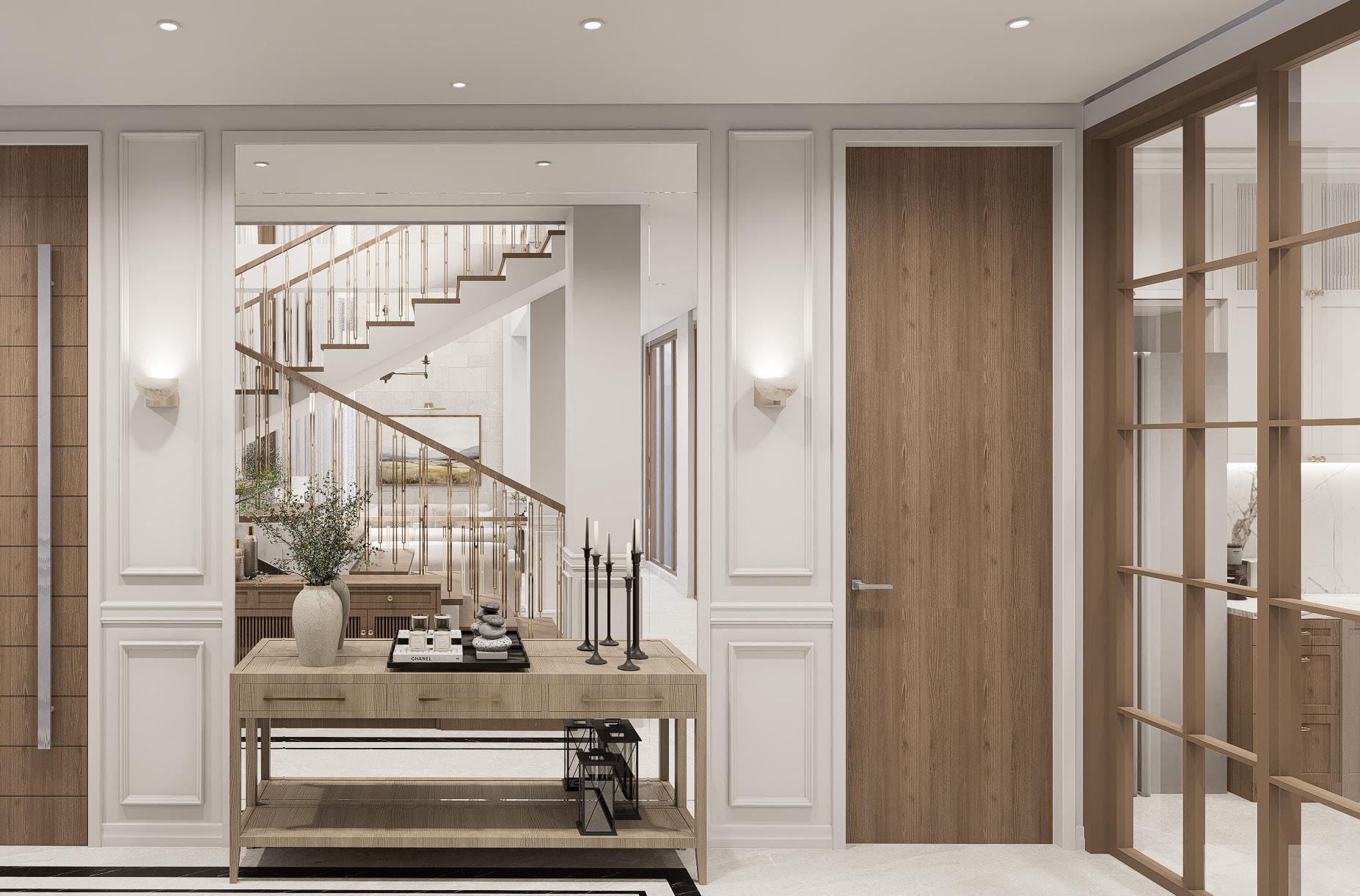


The Kitchen | Ground Floor
The show kitchen combines classical detailing with modern forms. The central island features an elegant waterfall counter towel bars installed on the sides. Appliances are fully integrated into the custom cabinetry, preserving the kitchen’s streamlined overhead cabinets are fitted with fluted glass panels, which introduce subtle texture to the space.
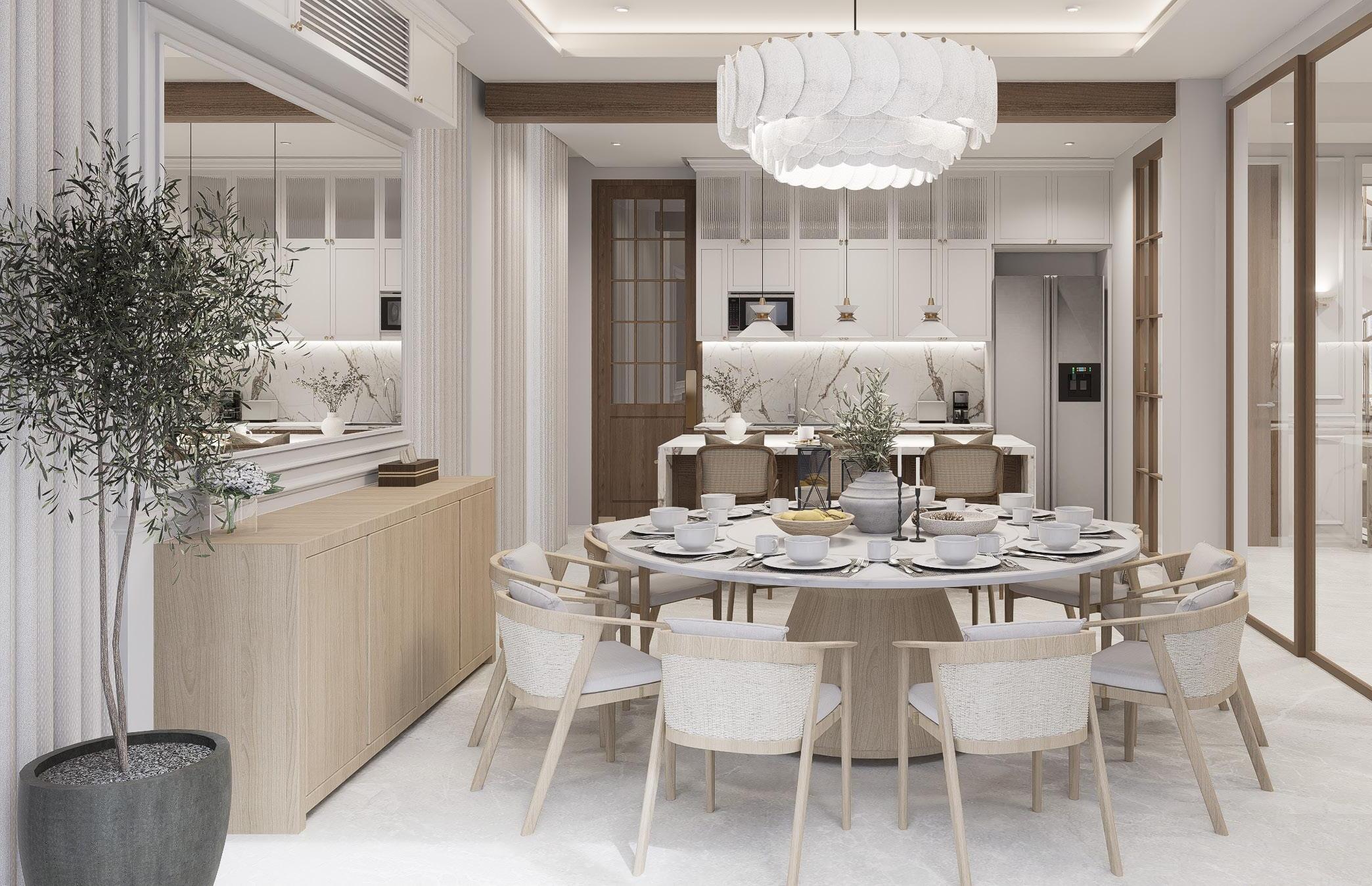


counter top, with discreet utility streamlined appearance and
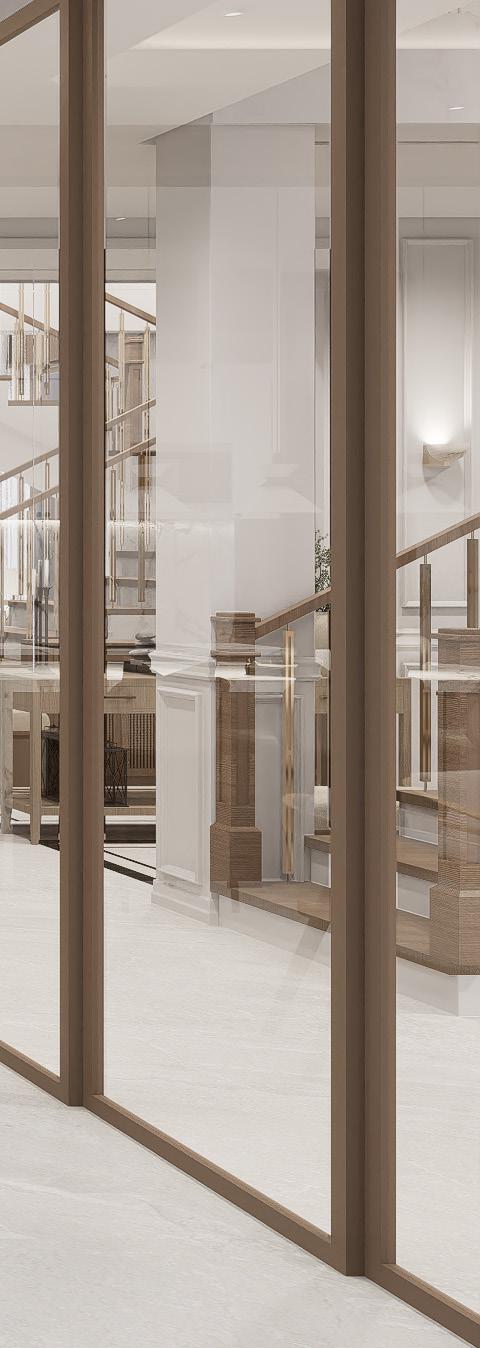
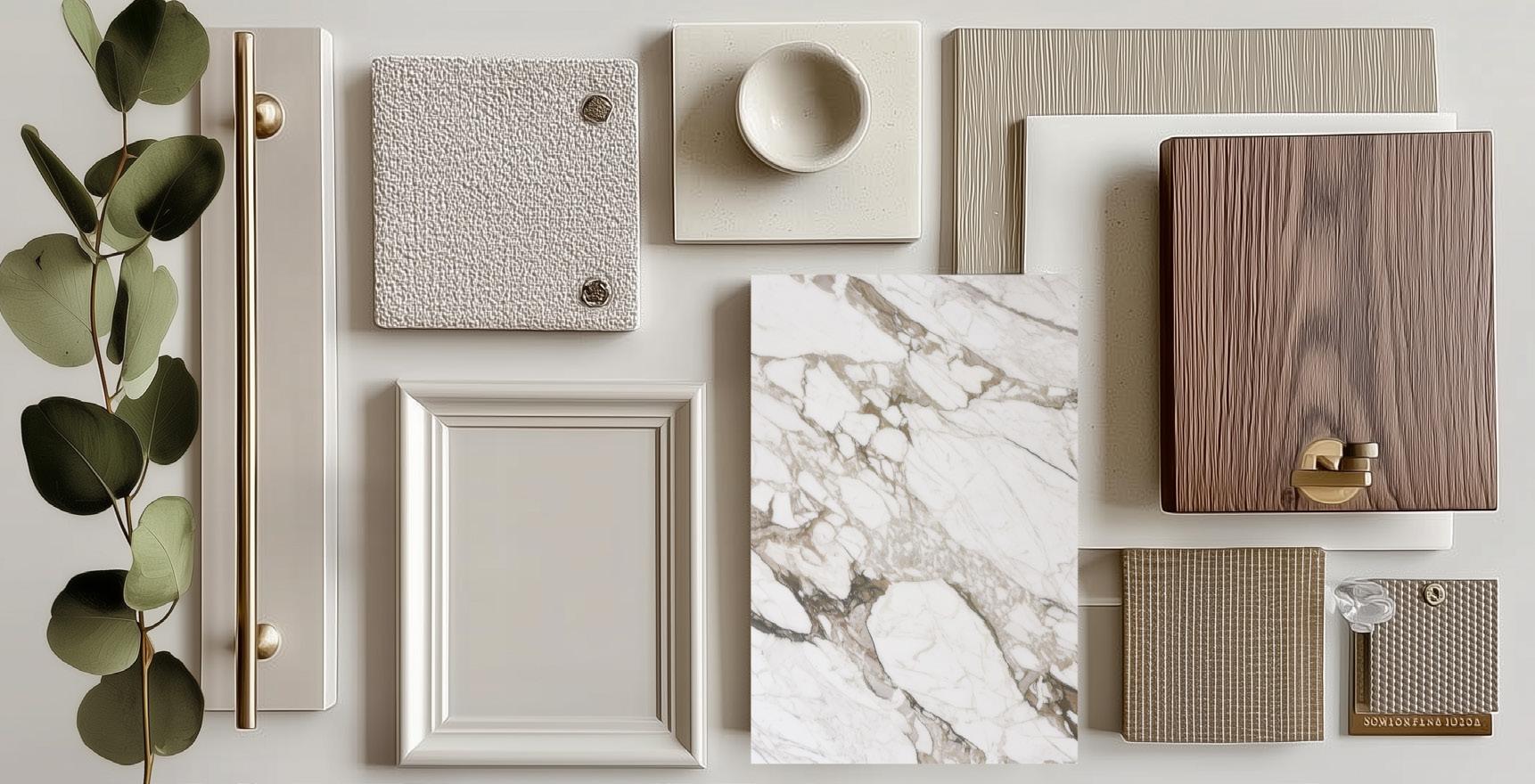
Mood Board
The design draws inspiration from colonial-modern interiors, marrying the architectural elegance of traditional forms with the refined minimalism of modern design. The overall palette is anchored in soft off-white shades, chosen to enhance light, openness, and serenity. Warm wood accents, natural textures, and layered textiles balance the light color scheme, ensuring the space feels lived-in and inviting.

Dining Area
Adjoining the kitchen, the dining area is anchored by a striking circular chandelier that draws focus to the generous ten-seater round table with a built-in Lazy Susan. Upholstered rattan chairs provide texture and comfort, while the split-type AC unit is discreetly concealed within the cabinetry to maintain the clean architectural lines.
06.\
LA IRREGULARIDAD
JIPA DESIGN COMPETITION | FALL 2018
Program Used : Auto-CAD, Sketch Up + D5, Adobe Photoshop
Conceptualizing and Scale Model Making

A man’s present may be influenced by his past experiences, but his future is open to numerous possibilities. We tell a story that celebrates culture through the personification of Philippine lore and virtue, promoting connections for both Filipinos and other nations worldwide.
In order to design a place of enhanced experience where interaction and engagement are encouraged. An area where one can brainstorm ideas, catch up with peers or simply reminisce past experiences. A transformative interior that expresses culture and optimizes one’s personal experience.


CONCEPT DEVELOPMENT
Following the chosen theme of the competition which is Man’s Uncertain Future, the space aims to project how imperfection and uncertainty are what makes a human being vulnerable and whole, and how art through interior design can be open to interpretation. The design tells the story of a man who is nothing too extraordinary but is unique in every aspect, and just like all of us, faces obstacles daily. The space itself is a loft – functional made personal – telling the subject’s story through symbolism.
SYMBOLISM
Bamboo is used to create a complex intertwined geometrical pattern – a material that has both been present in Japanese and Philippine lore – it is used to represent the hurdles and challenges of life and how people are connected through the experiences they share. The paradox of life.
The area features a mirrored ceiling which represents the soul as it reflects everything below it hinting that a person is molded and formed by what they encounter in life.
Destiny is the ripple effect of every decision one makes over a lifetime, these are represented through the furniture chosen for the space. Rattan a material that is bent and curved at different angles is resilient and can withstand extreme conditions while able to hold a considerable amount of weight when woven correctly.
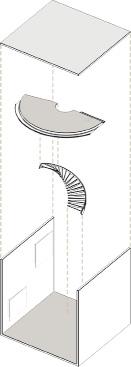
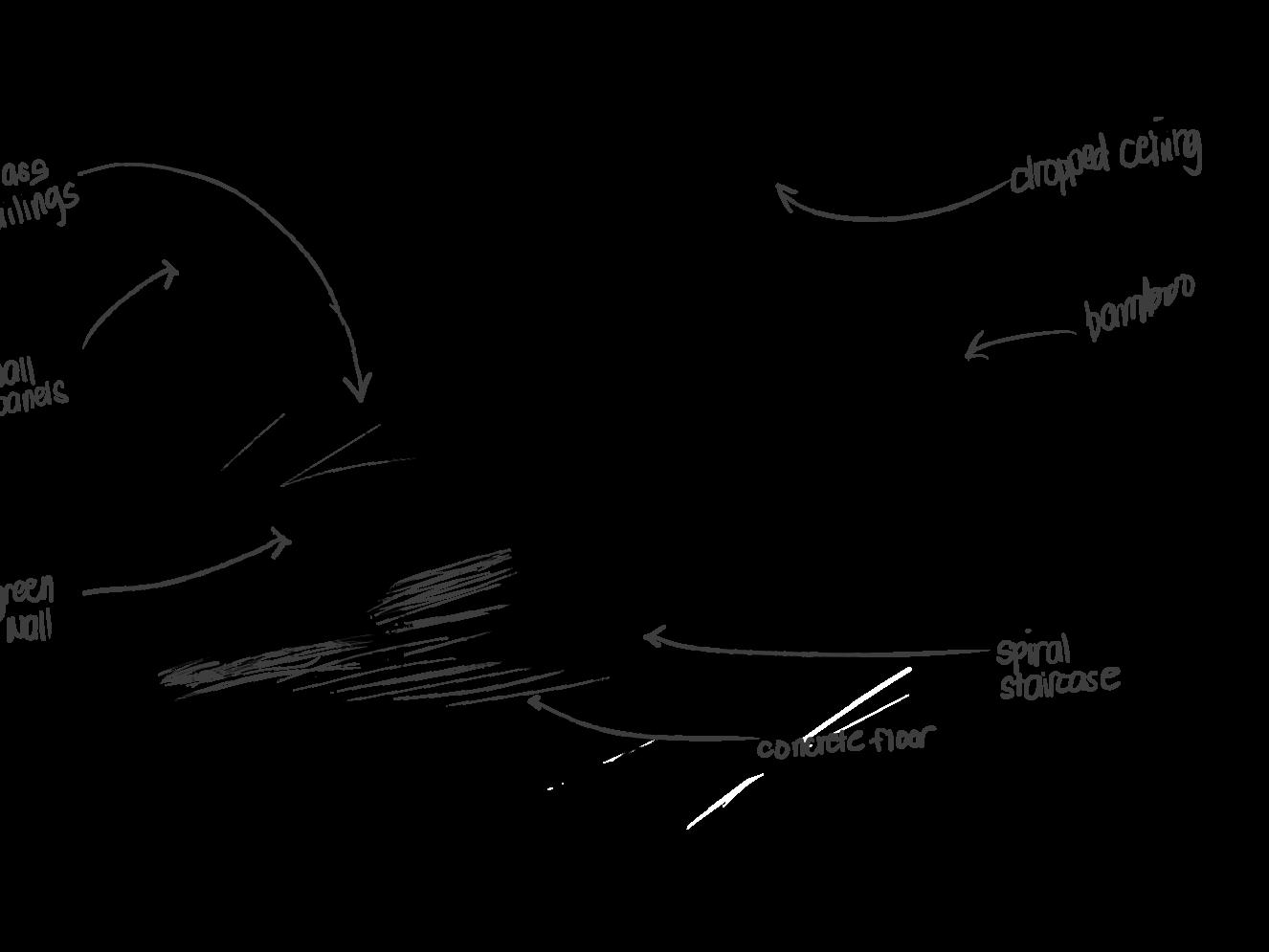
PLANNING
The layout of the space is centralized around the staircase which is the main focal point of the interior. Furniture is then laid out strategically to optimize flow in the restricted space. The common area on the ground level encourages interaction and casual gatherings including a section for individuals on the far right.
PRIVACY
Seating options for secluded areas are placed on the mezzanine level, providing privacy to those who prefer them.
IDENTITY
Central droplight inspired by a traditional fish basket, a nod to Filipino roots and their primary source of living in antiquity.
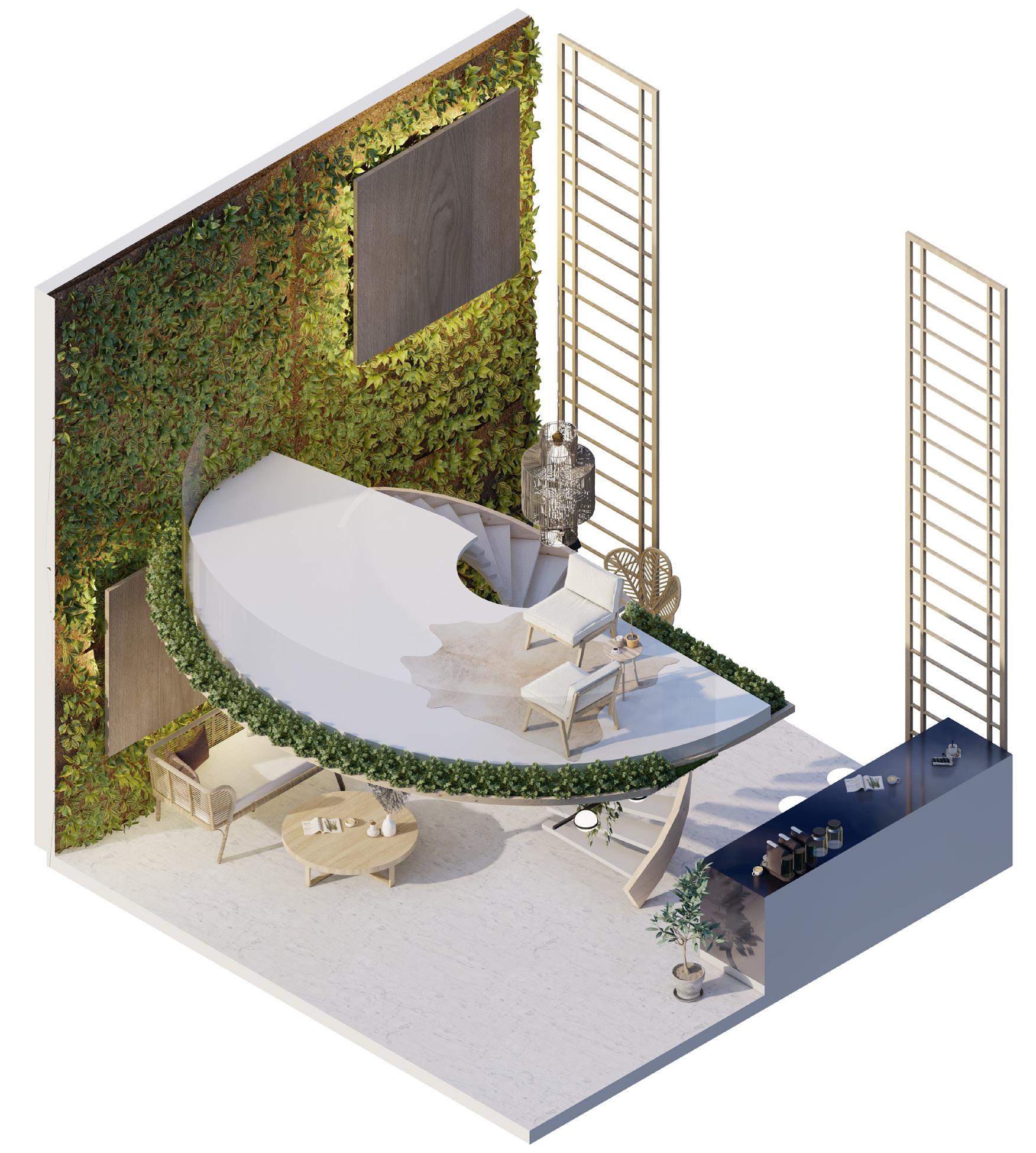
Mezzanine level bordered with artificial cedar bush around its railings
An Intertwined geometrical bamboo pattern was added in the final scaled model to create a general point of interest.
Designed by combining the Japanese Shoji screen and the traditional Filipino ladder “hagdan”
07.\ TECHNICAL DRAWINGS
SELECTED WORKS OF PRODUCED CONSTRUCTION DETAILS
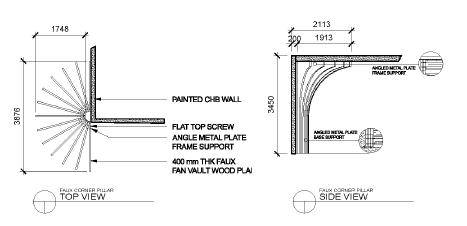

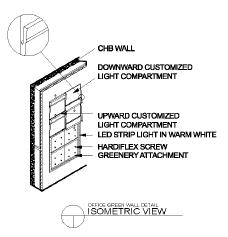



Drawings are NTS

Food Stall Guidelines
This project provides design guidelines for food stalls at Sugbo Mercado, a popular weekend night market in Cebu, offering a variety of culinary options. The guidelines aim to ensure consistency, functionality, and visual appeal across all stalls.

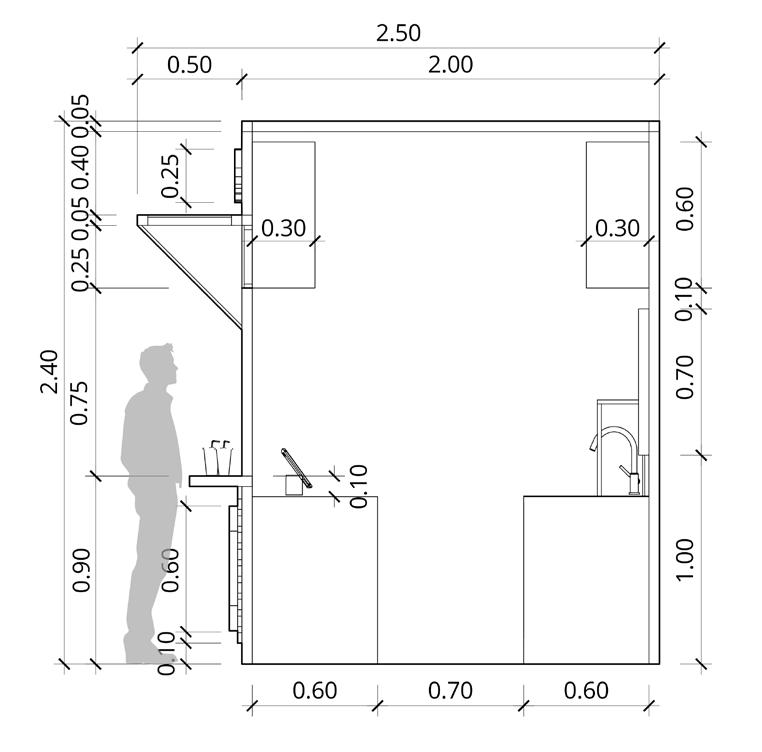
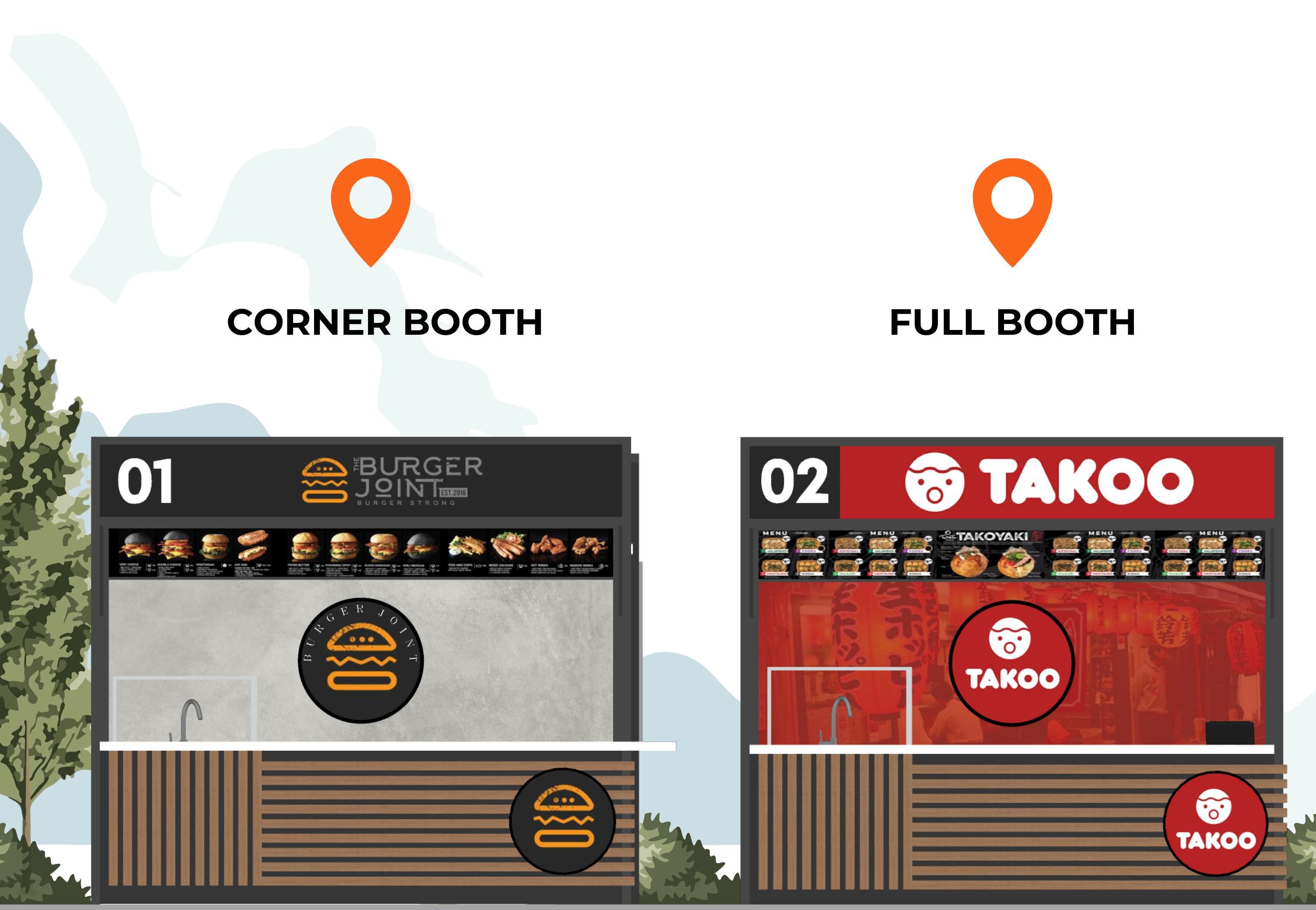

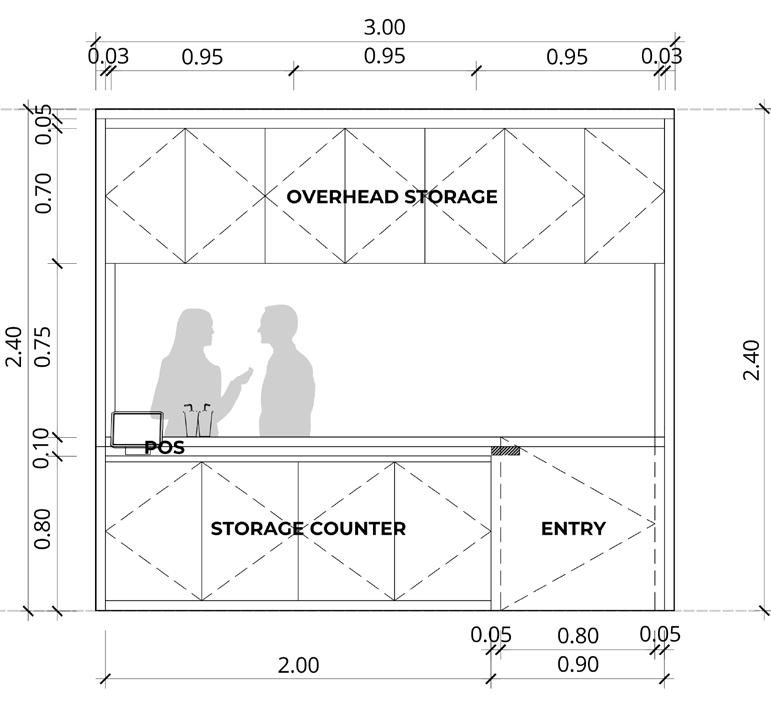
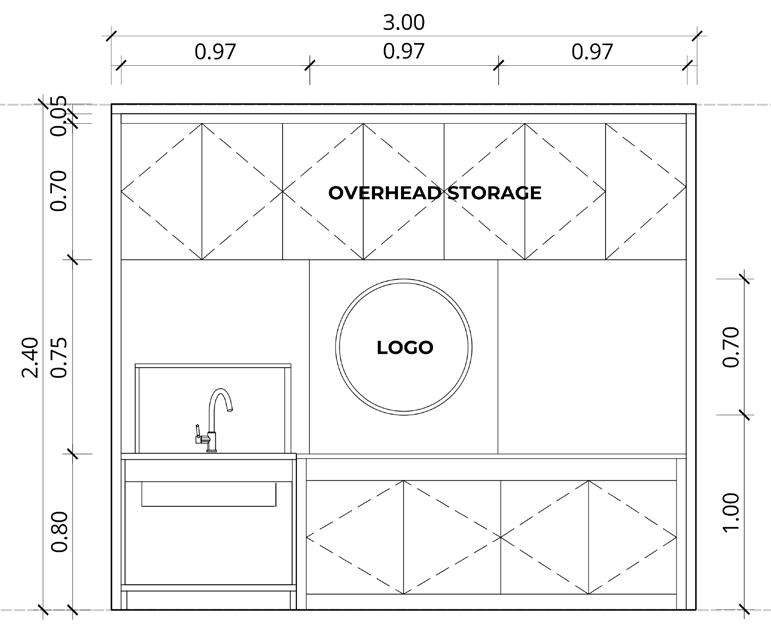
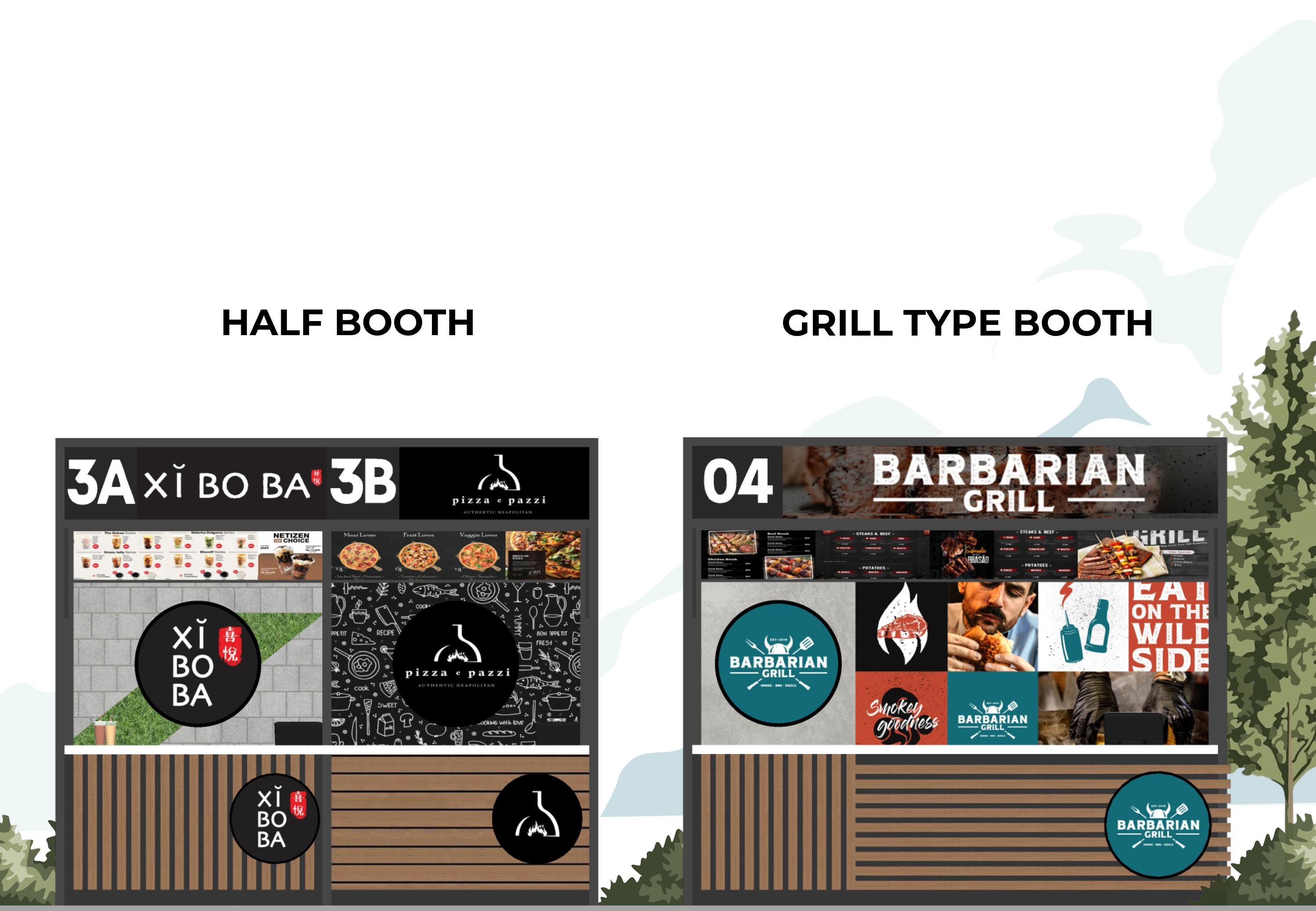

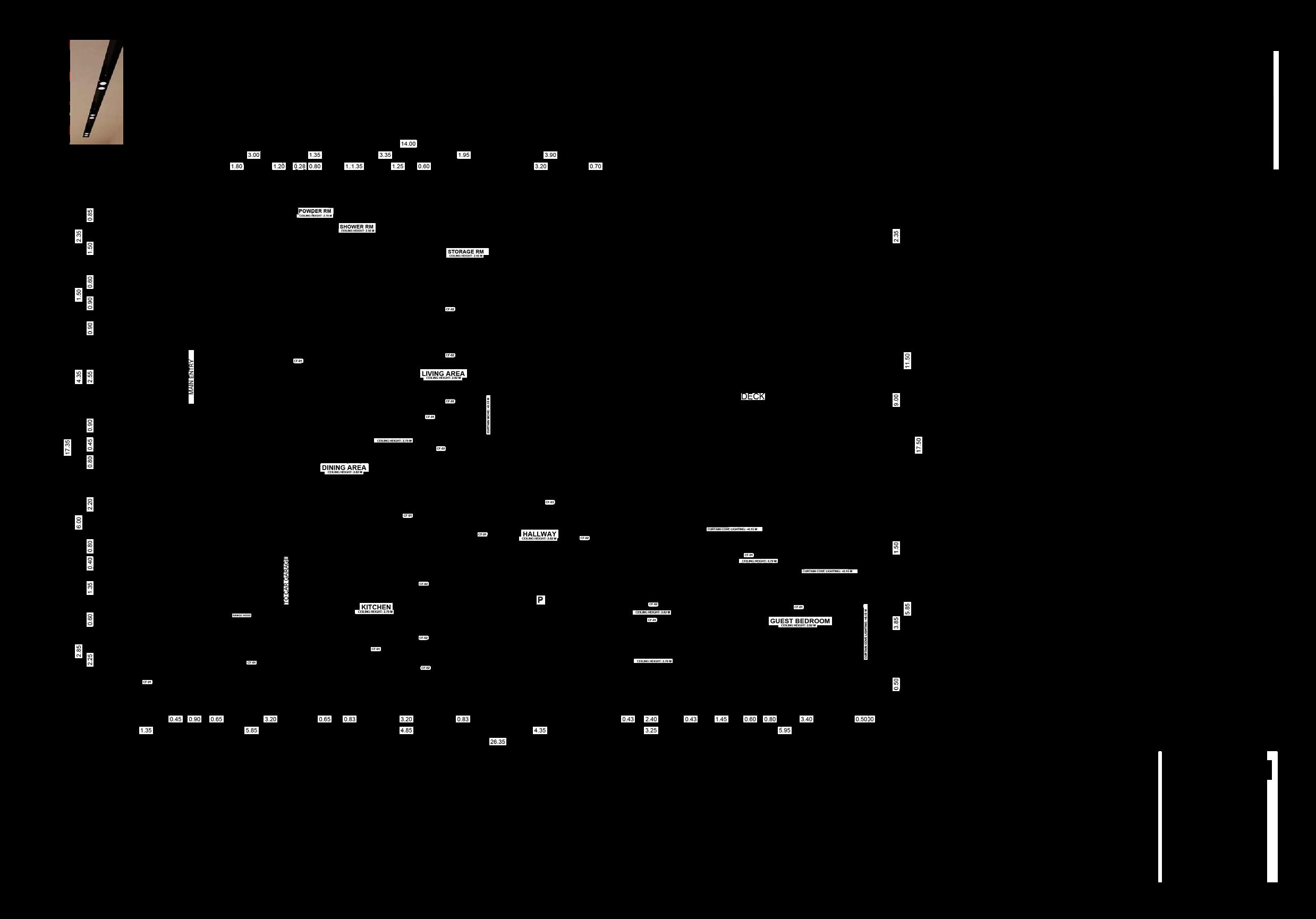


Phone : 058 580 6544
Email : nikkarivera.design@gmail.com
LinkedIn: linkedin.com /in/nikka-rivera/
