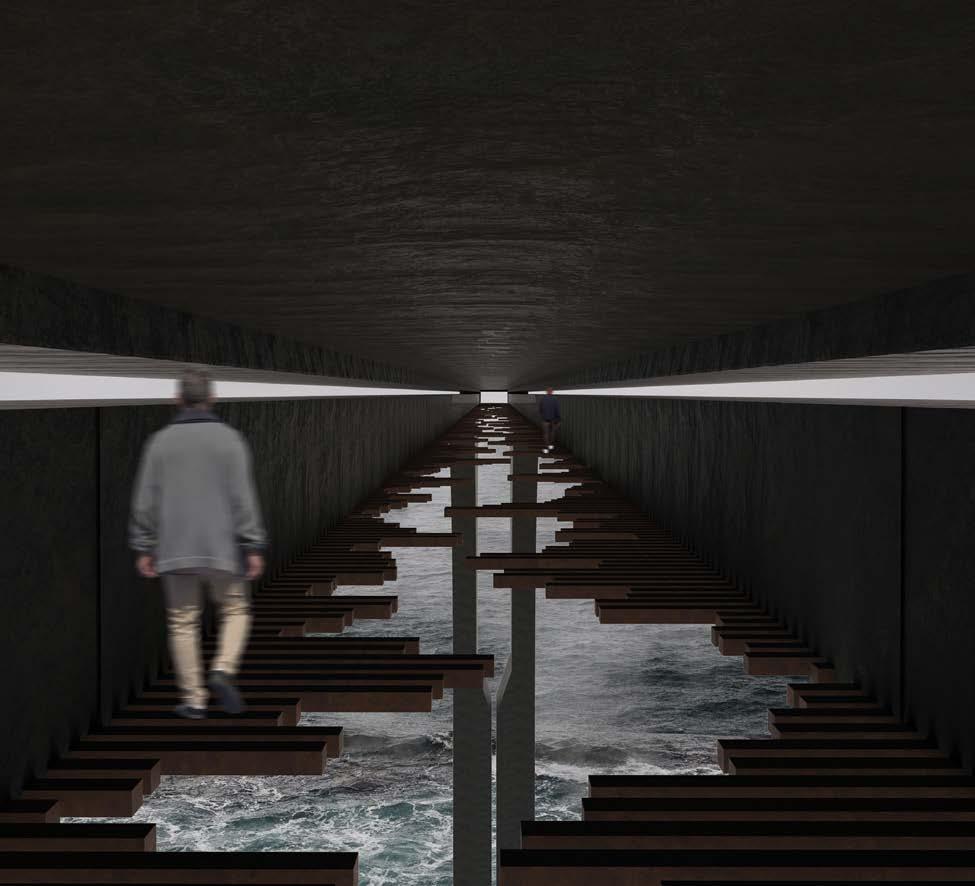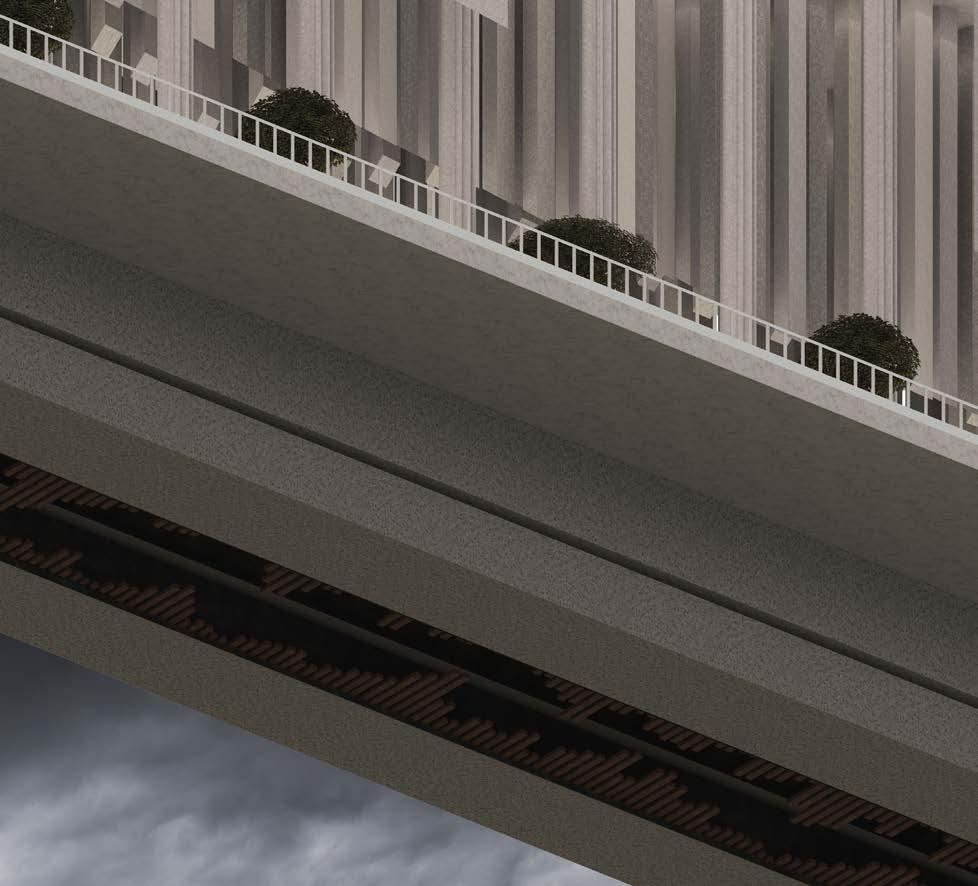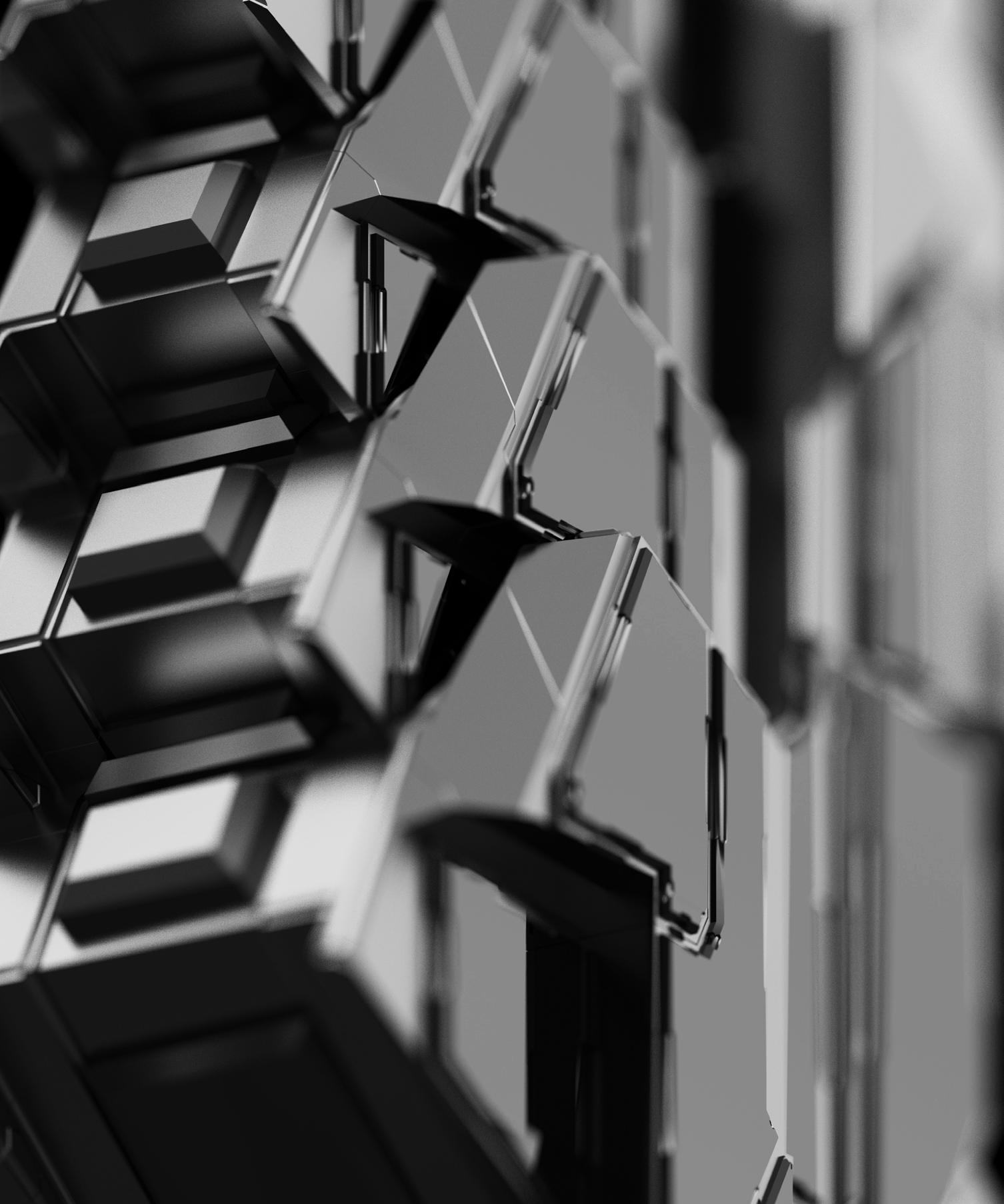Portfolio
Lesko
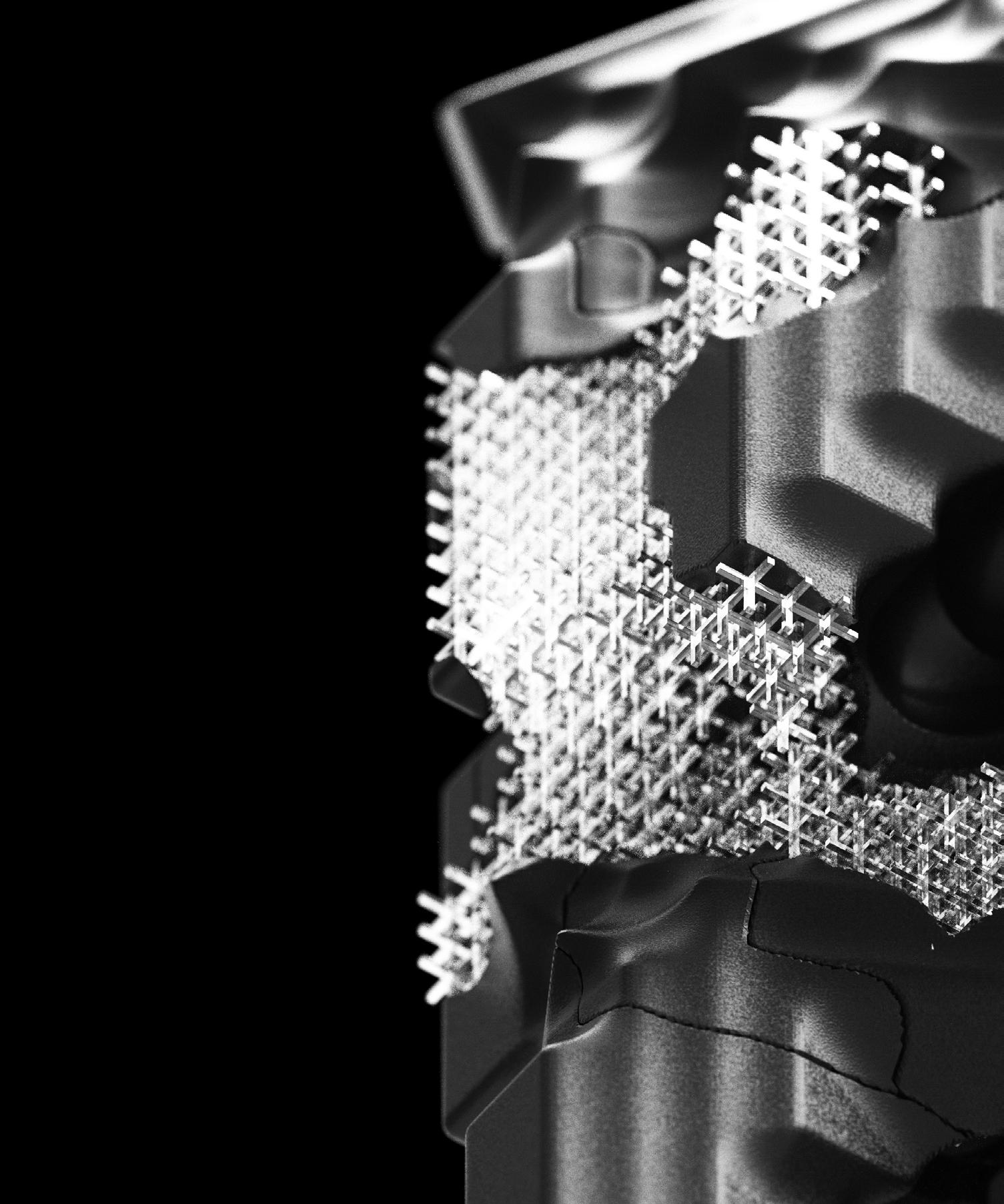
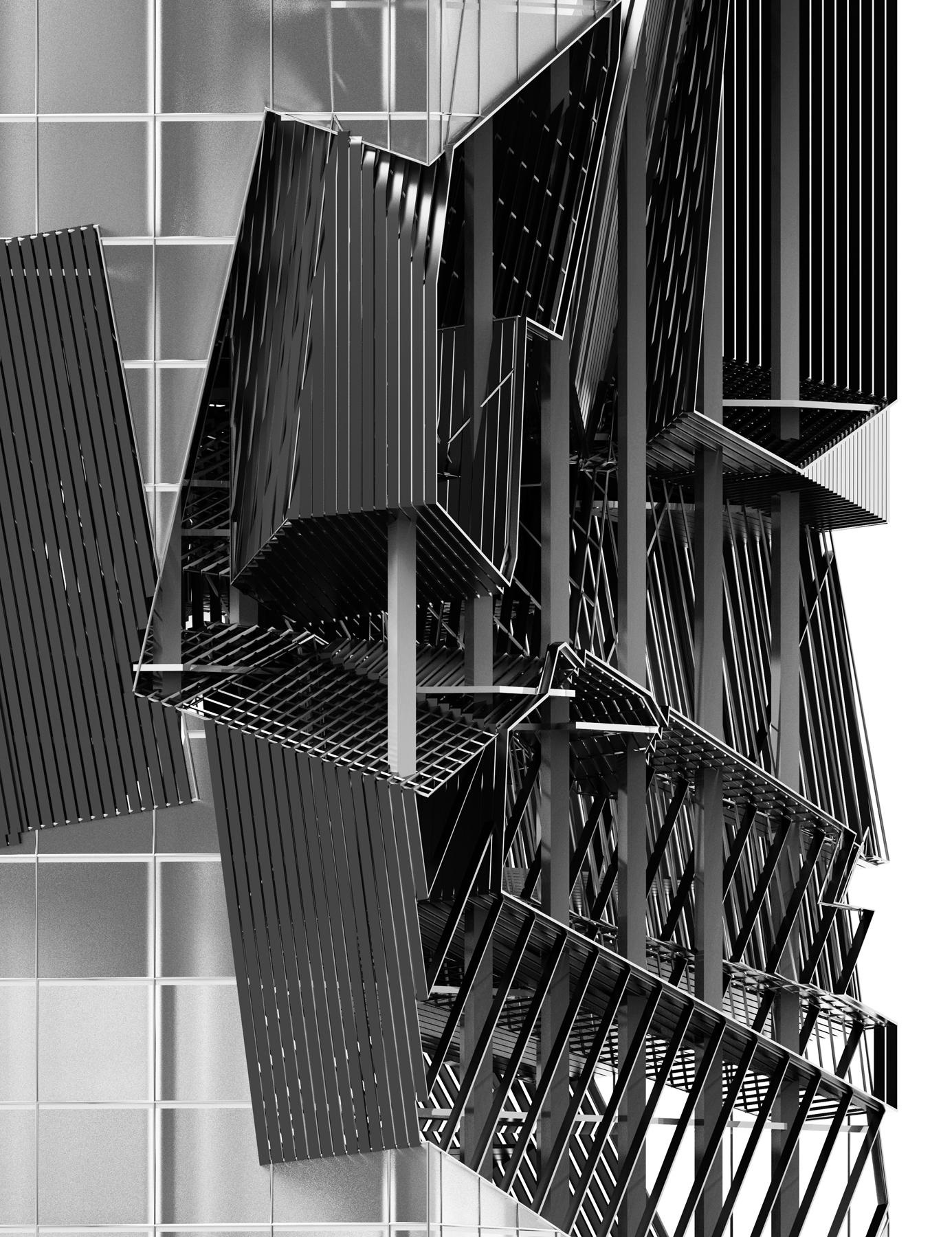

Lesko


Unseen Phenomena
InventoryofConceptualDevelopment
Kinematics & Crosshatches - p.02
MixedUseCommercialProject - p.08
Timbre & Flora
HybridRecordingStudio - p.12
Endurahaus
MicrohomeLiving
Biophilic Grotto - p.17 - p.14
ContemporaryUrbanMonument
Falling, Floating - p.18
Museum of Emotions
Pre-Thesis Conceptual Work
ThesisAdvisor:Prof.SeWonRoyKim
Experiencing architecture is the interpretation of the information presented by the designed environment. Without hearing aids I do not have access to eighty percent of the sound that most others do. Being aware that mine is a unique, individual experience is how I have understood life since I’ve been able to think. Being hard of hearing is an example of a filter that alters someone’s reception of information. Foucault best categorized these kinds of affectors as a dispositif: anything that can capture, orient, determine, intercept, model, control, or secure the gestures, behaviors, opinions, or discourses of humans. Through line drawings, experiments with peers, speculative renders, design method workshops, and other representational methods, I have been trying to engage with these theories. This is the foundation for my undergraduate thesis, in which I am exploring subjectivity and interpretation of architectural information.
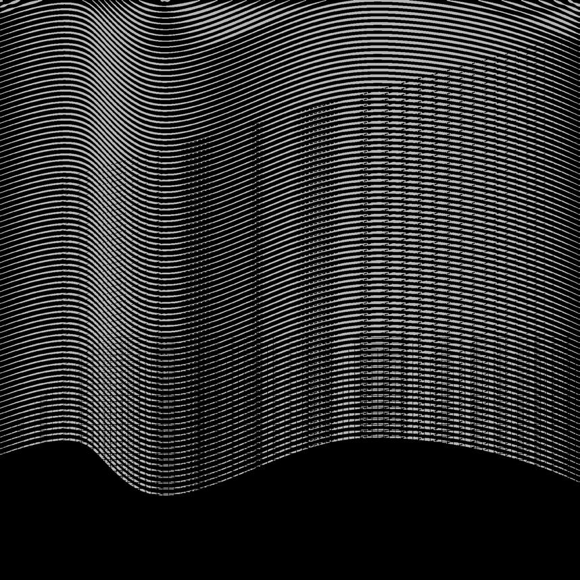
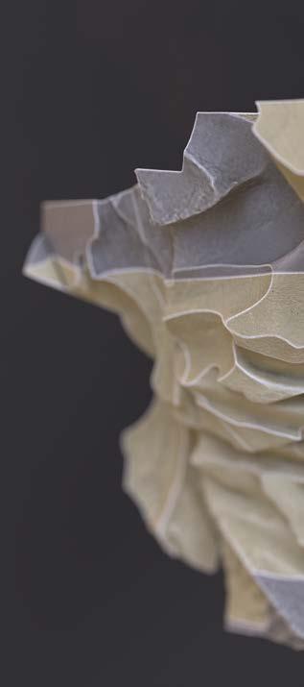
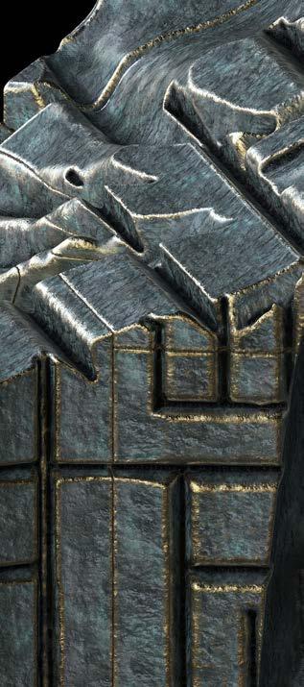
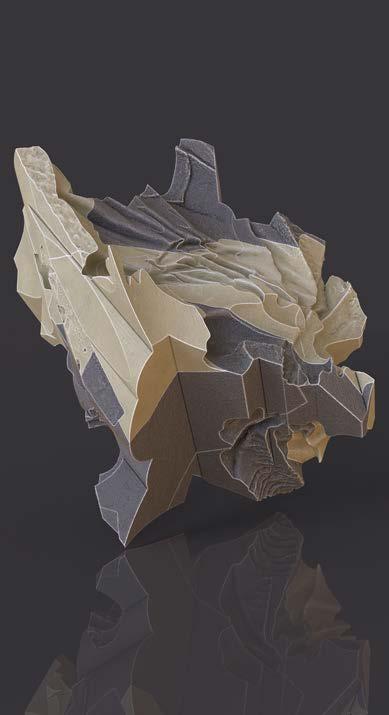
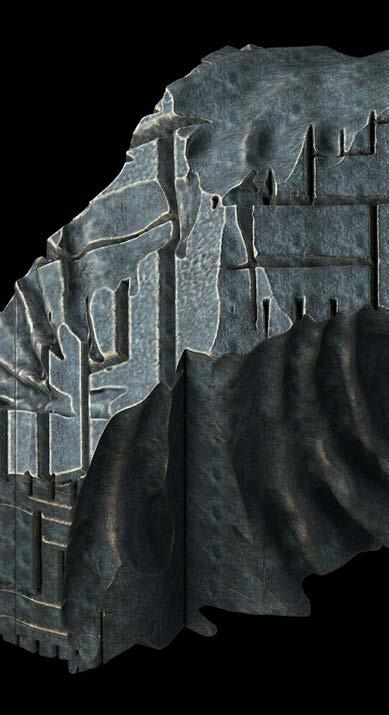
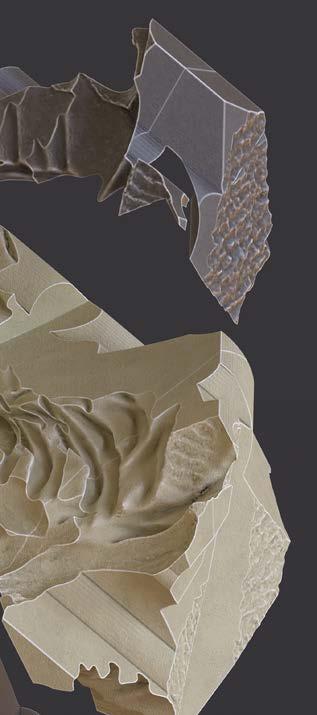
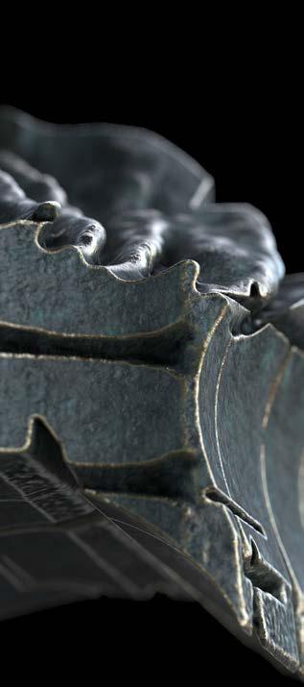
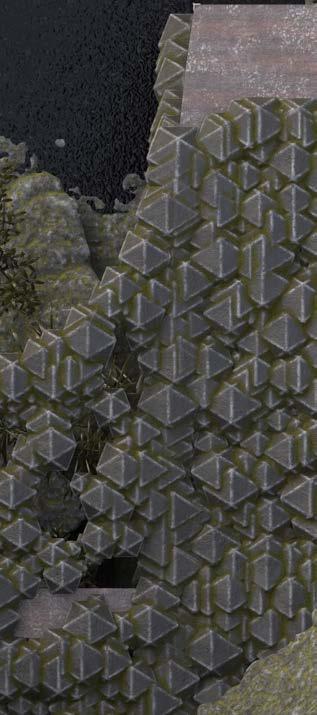
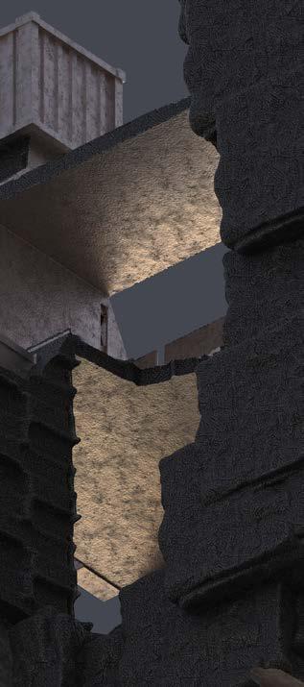
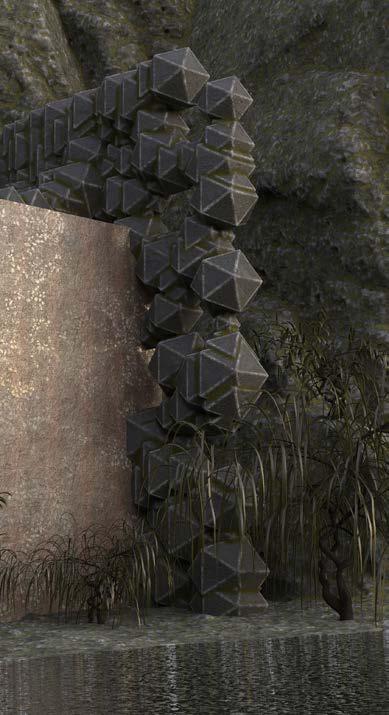
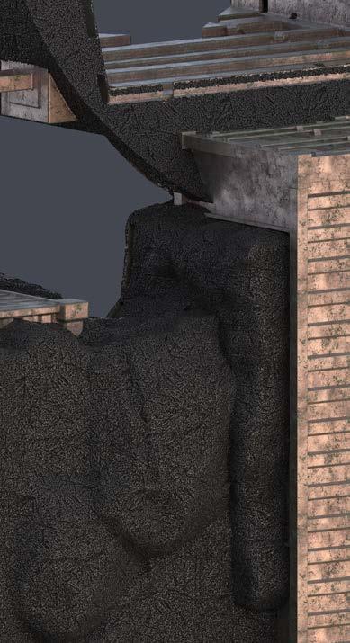
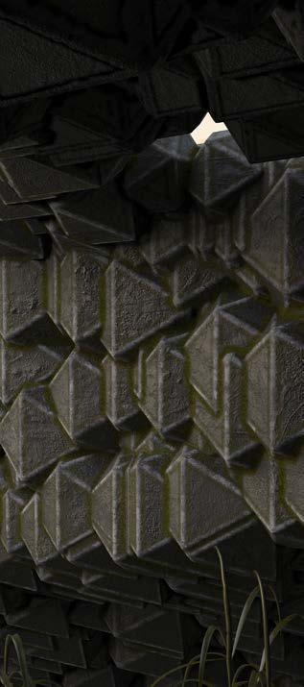
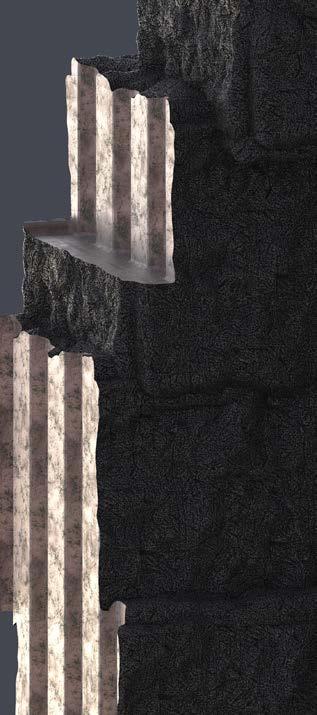
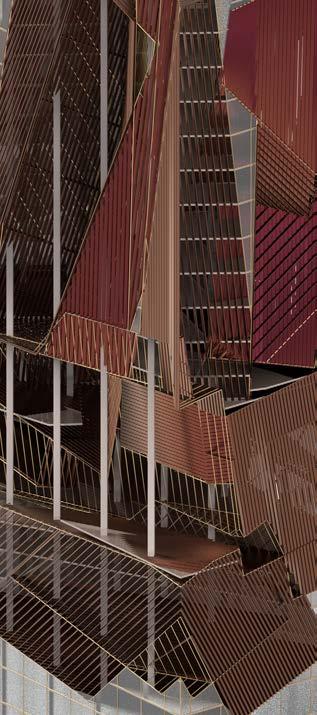
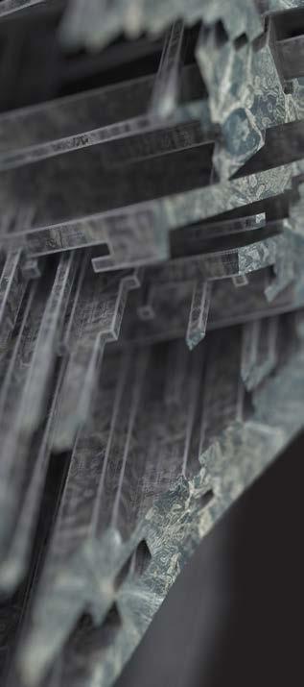
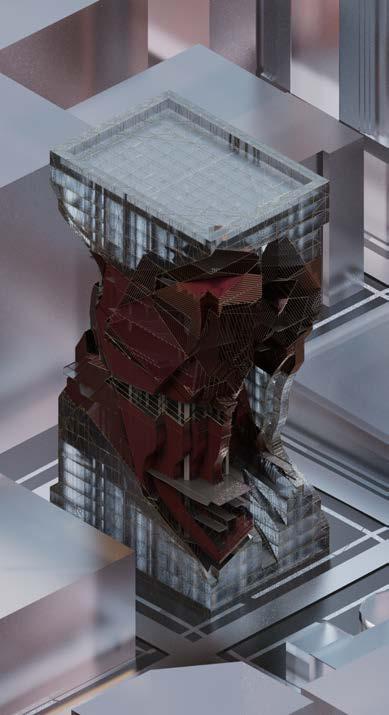
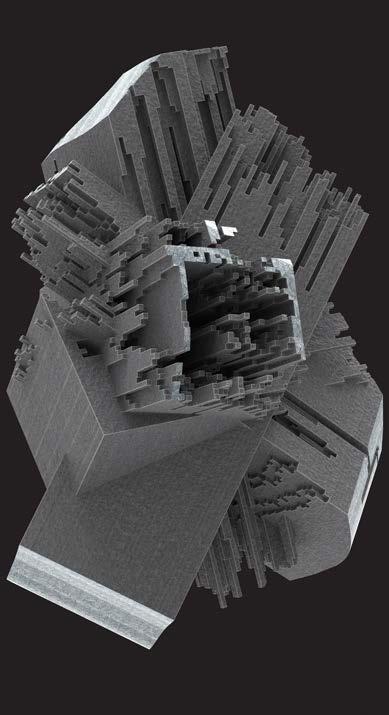
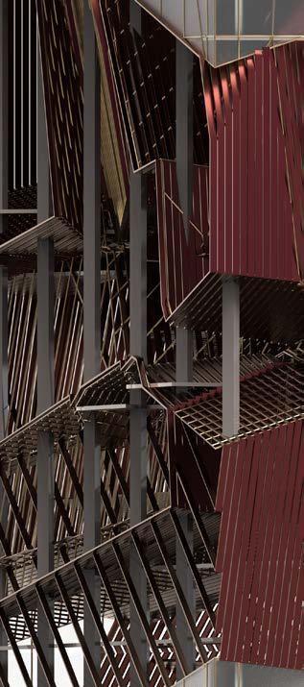
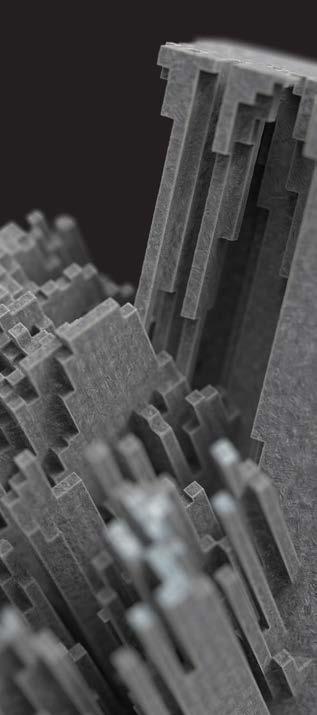
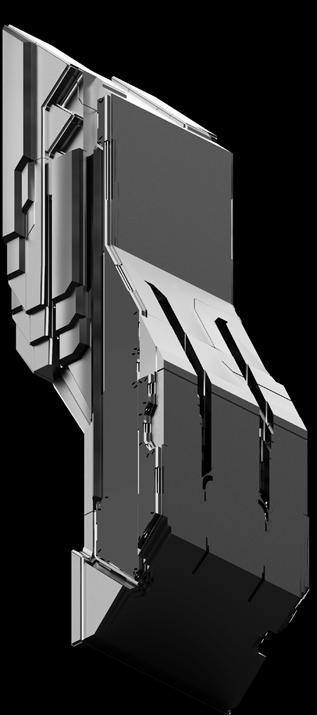
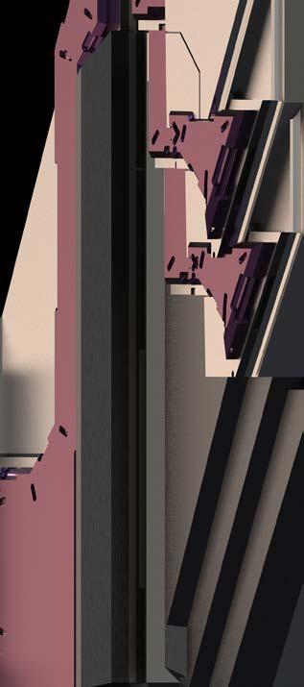
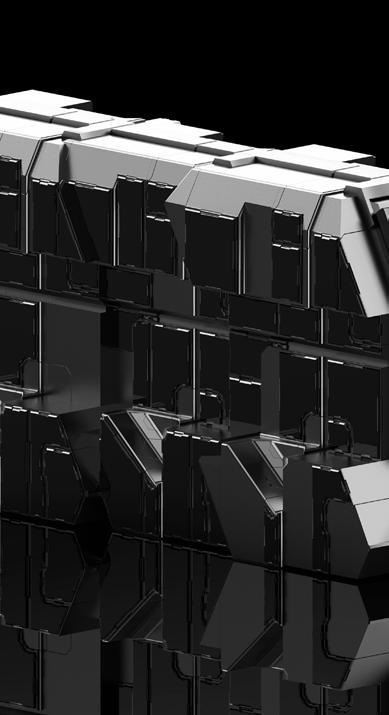
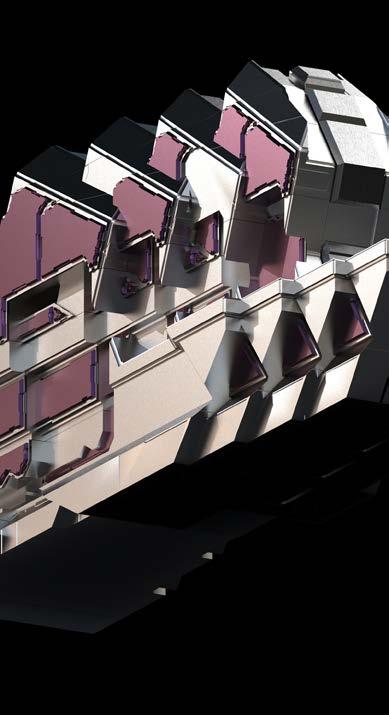
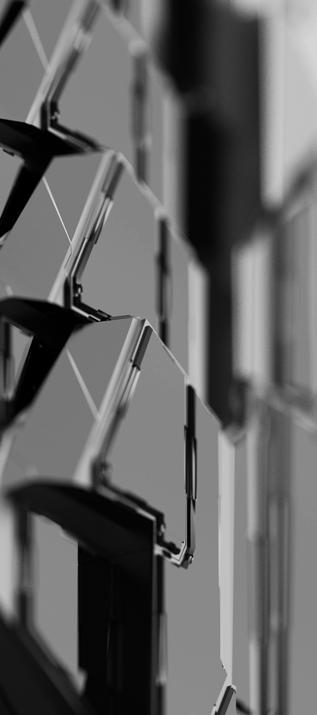
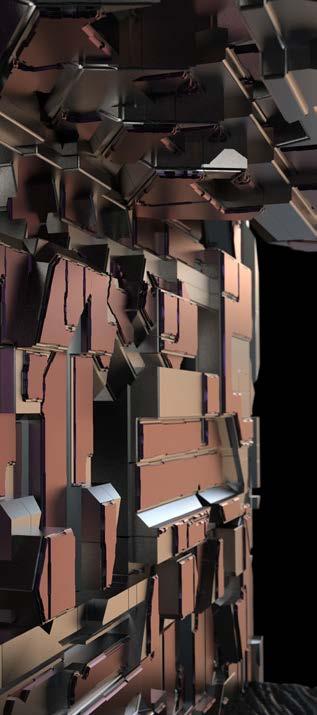
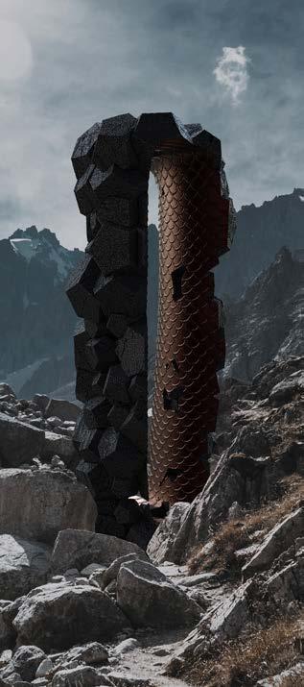
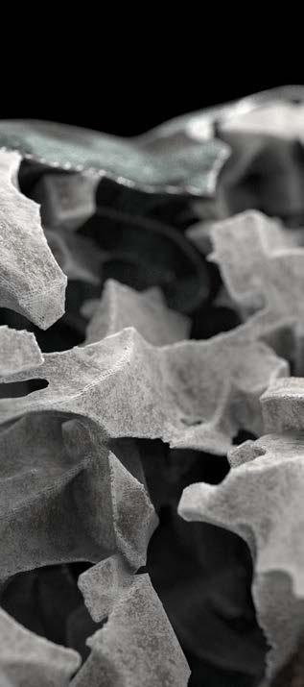
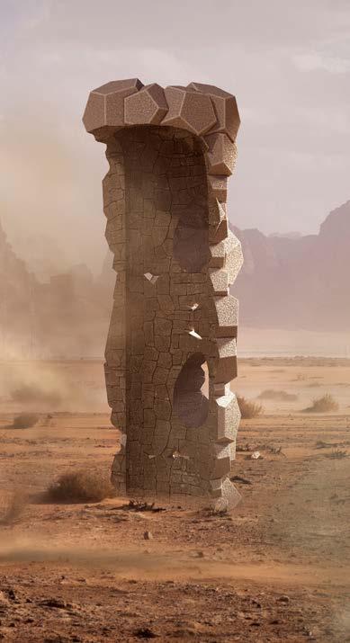
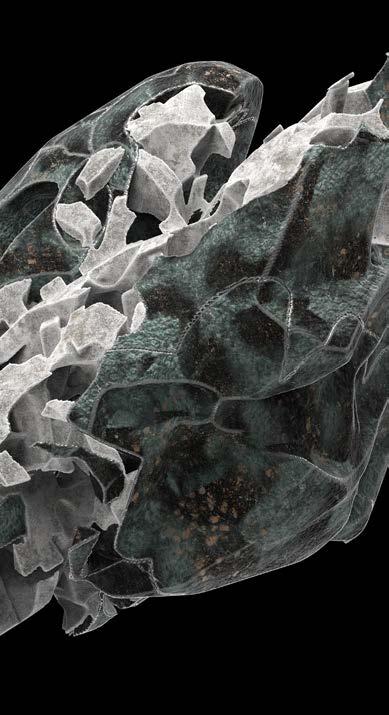
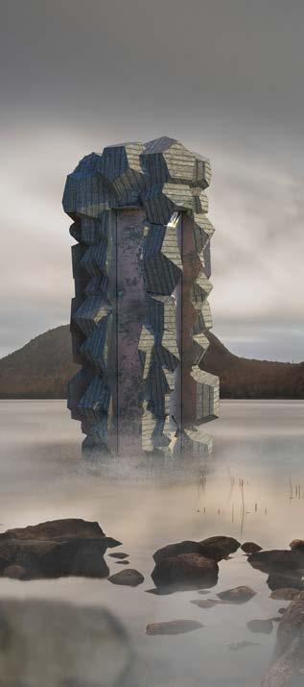
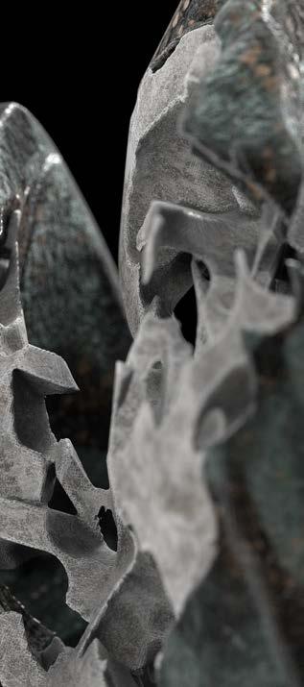
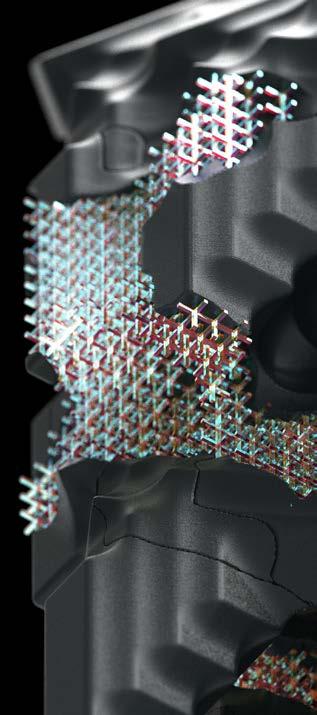
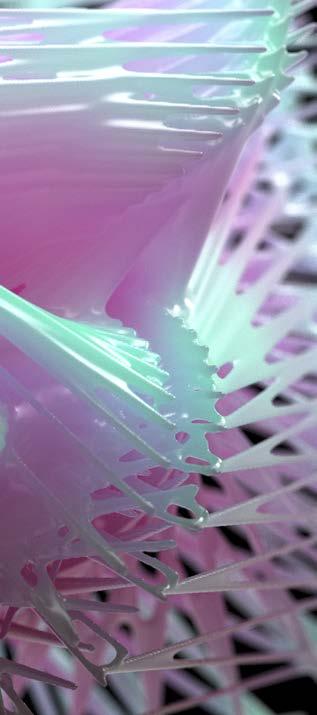
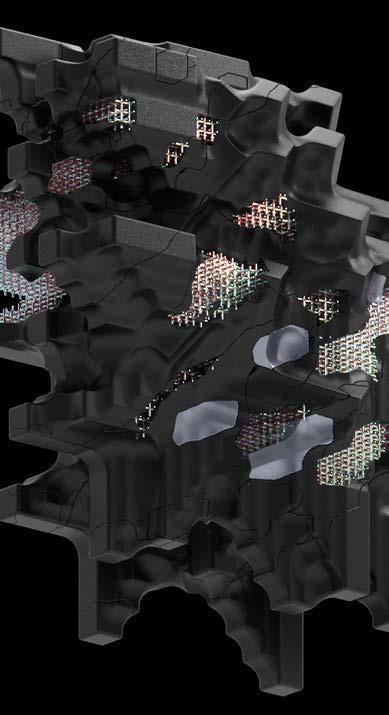
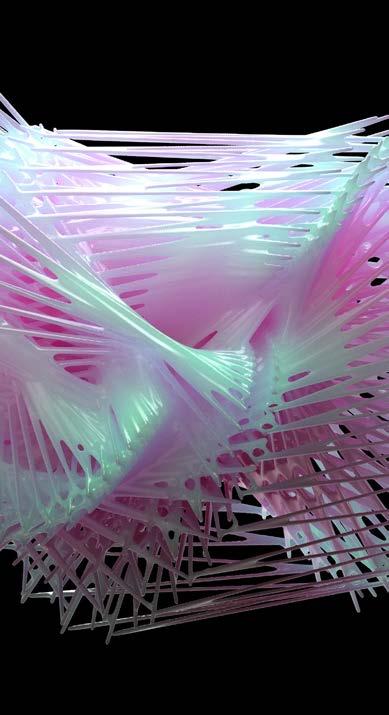

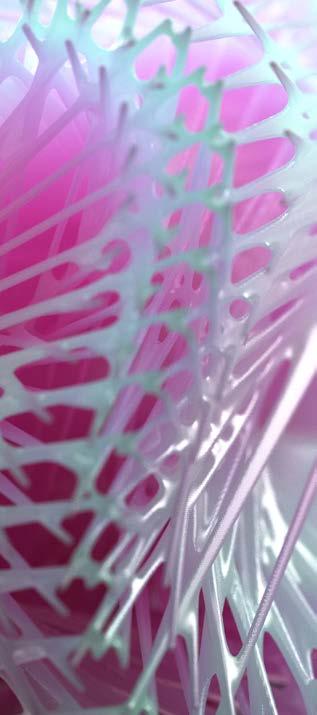

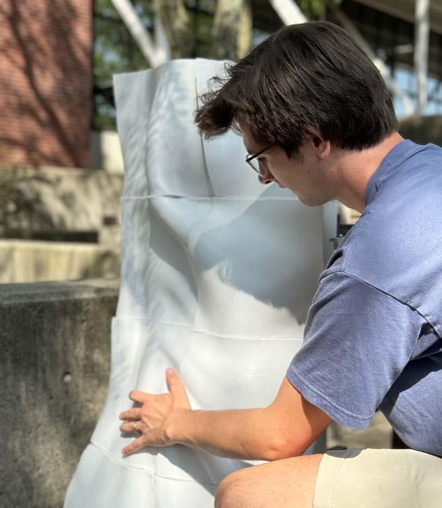
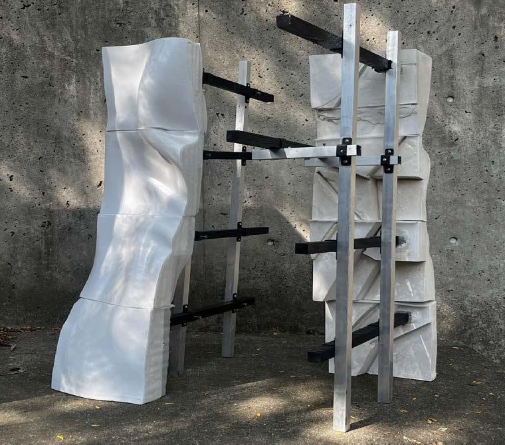
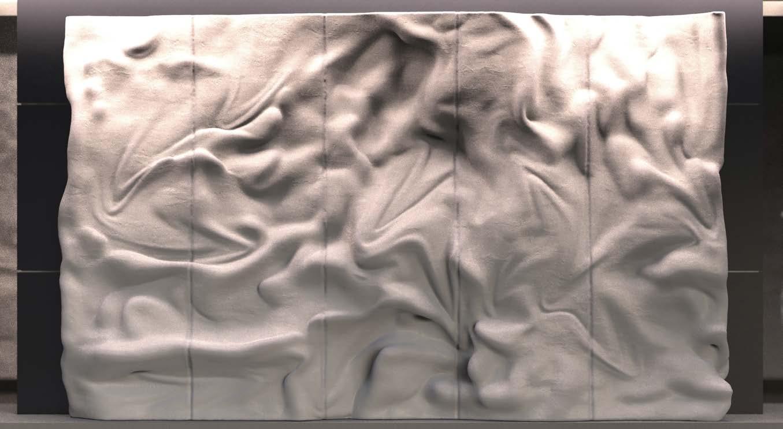
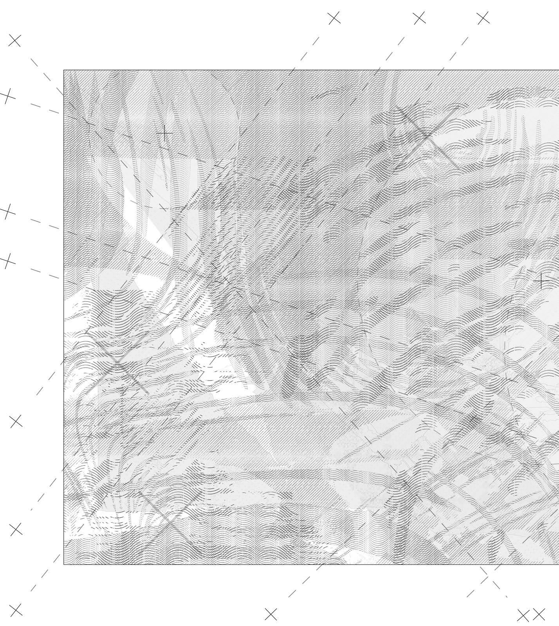
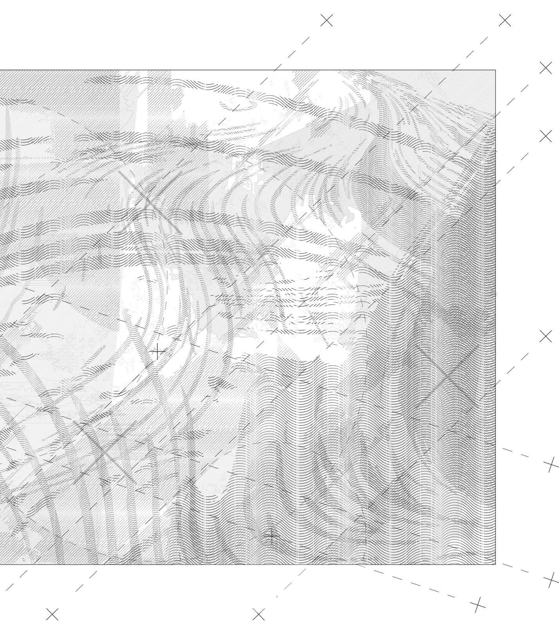
Course : ARCH 400
Term : Fall 2023
Instructor : Janice Shimizu
Partner:AdebisiIgbasanmi
Site : Downtown FortWayne
The project is a mass timber mixed use building that serves as an international grocery market, a restaurant incubation program, a pub, a garden shop, and a dining court. Woven through these programs are two underlying themes: continuity and movement, both visually and experientially, and the interlocking of moments and activities. The parametric ceiling panels and facade rails, multi-floor atriums spaces, and circulation routes through the different programs all serve to solve real architectural problems and benefit the design as well as build an experiential sense of continuity and interlock for both patrons and employees of the spaces.
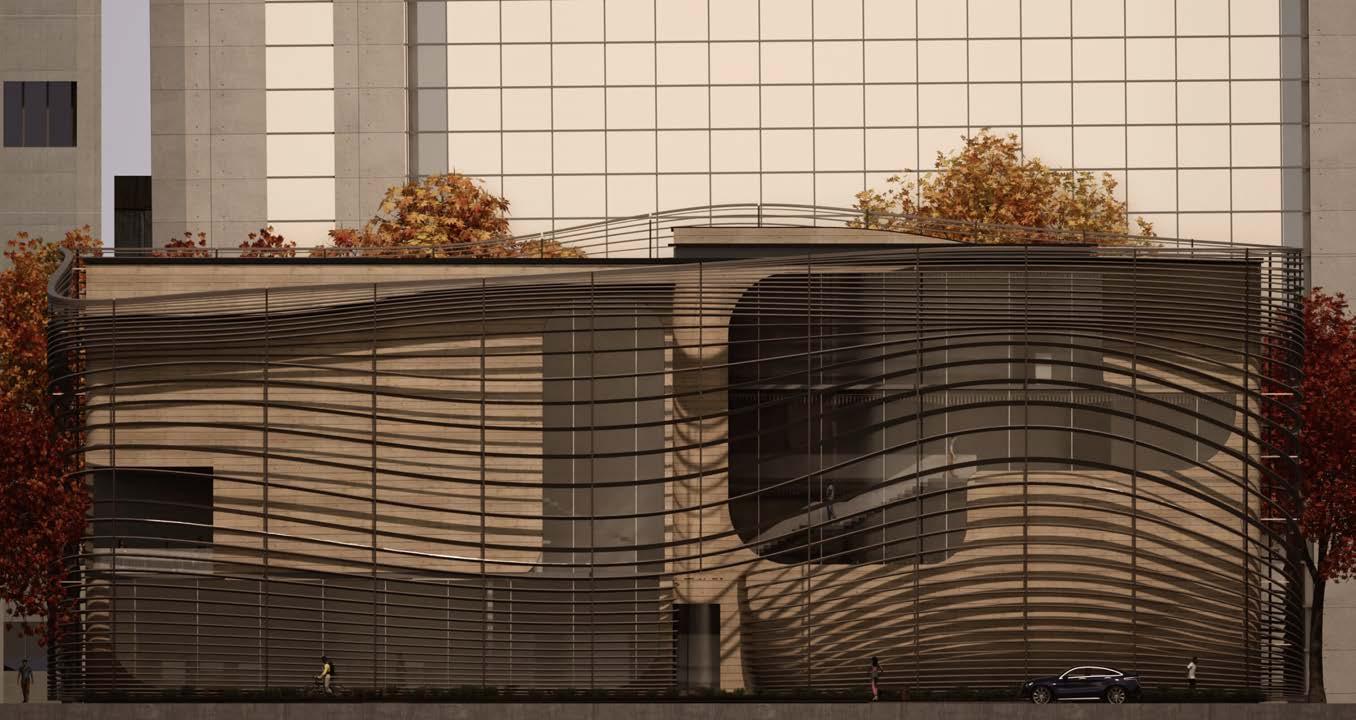
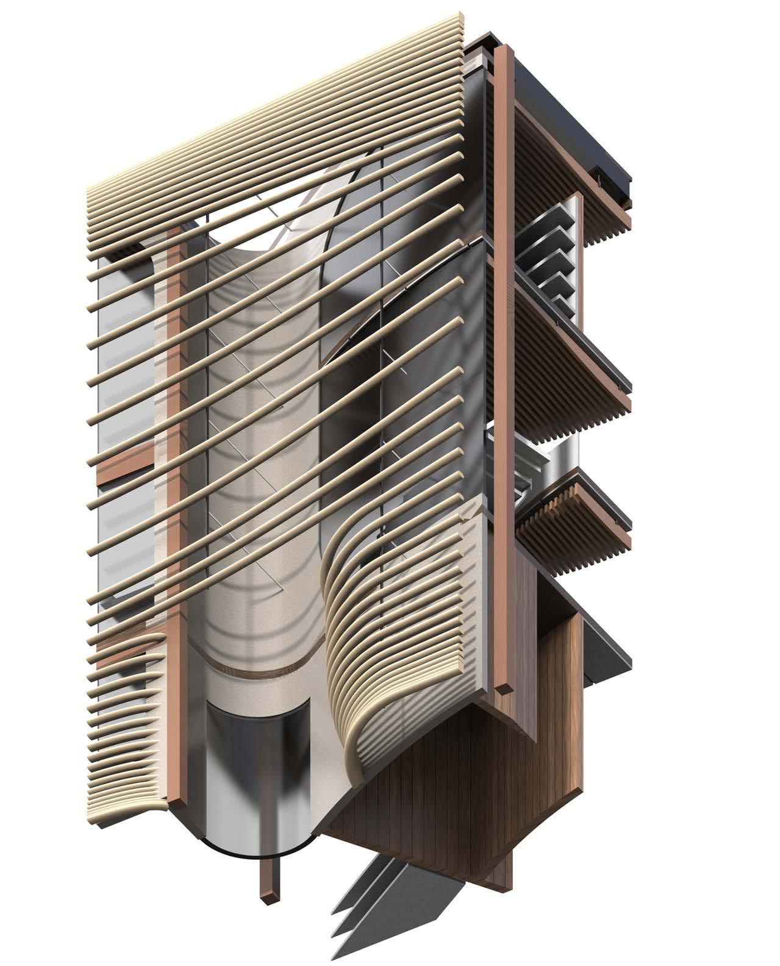
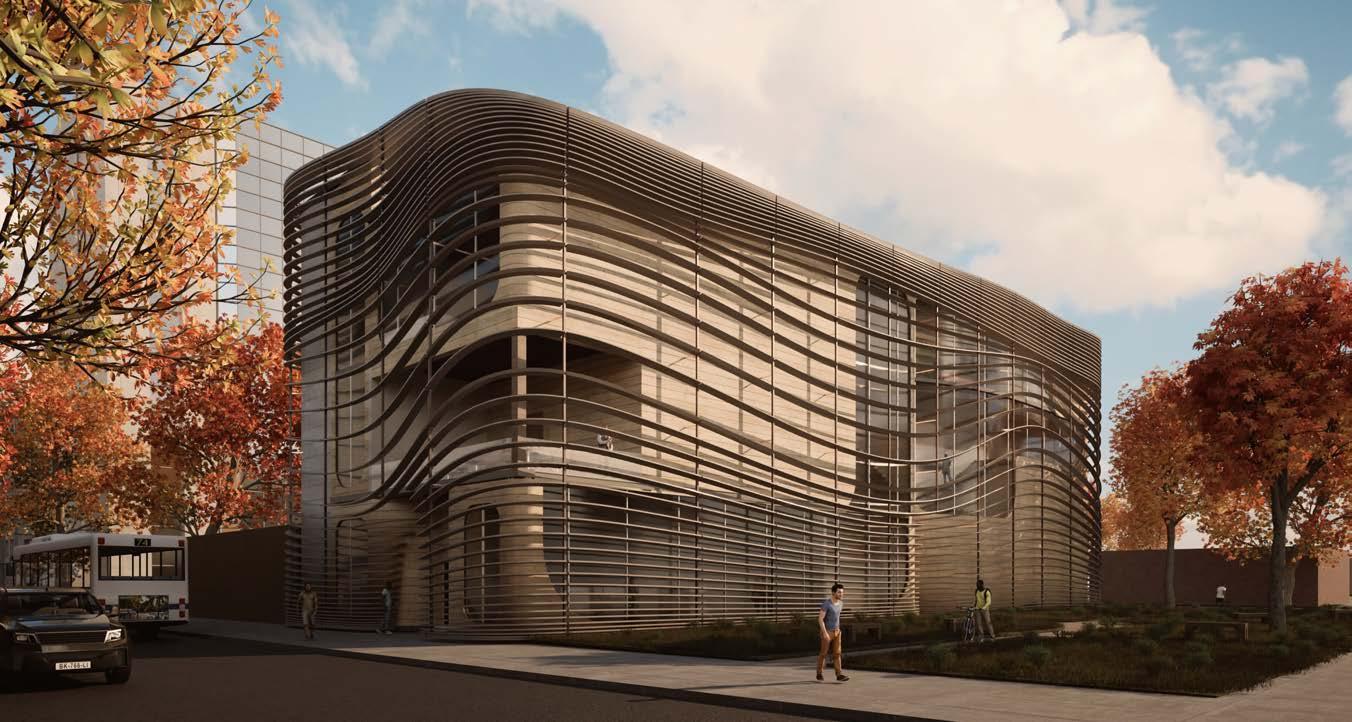
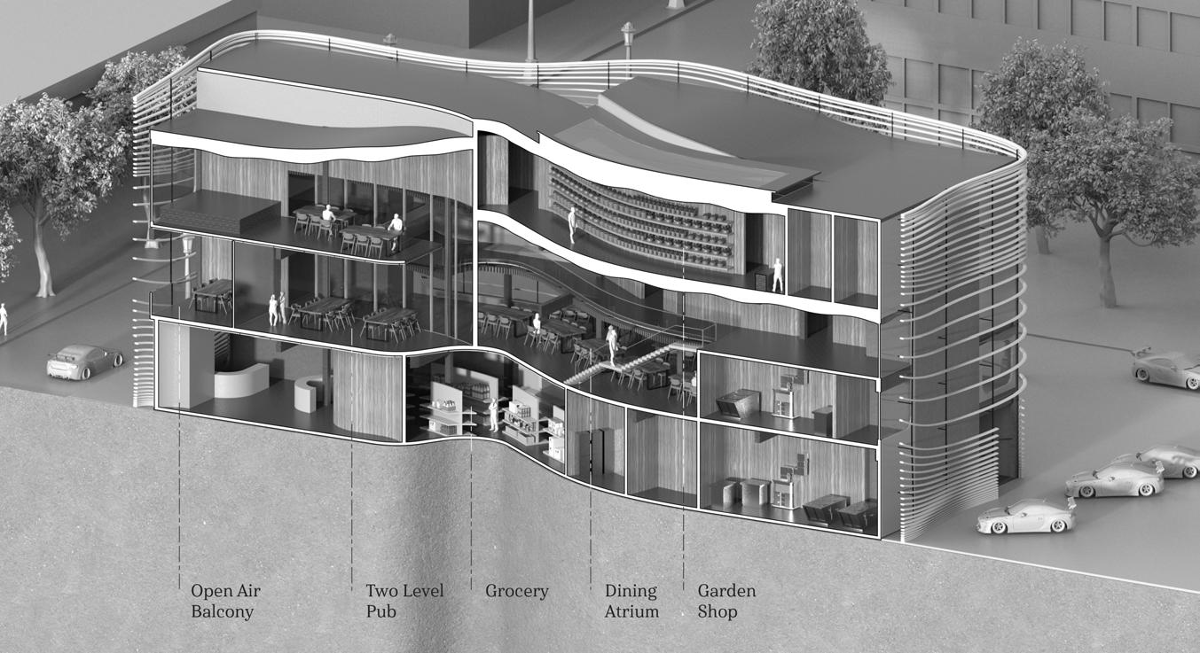
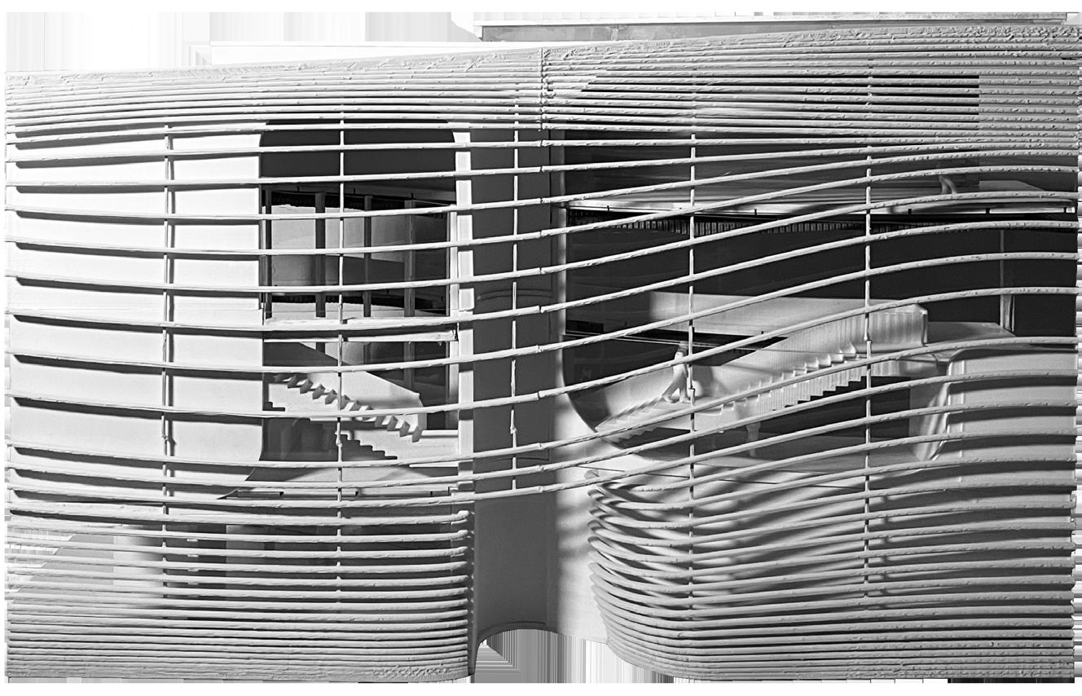
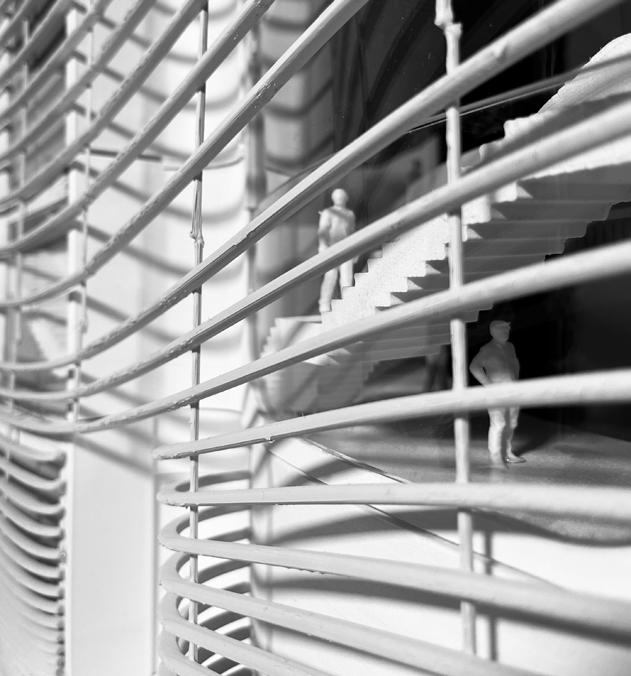
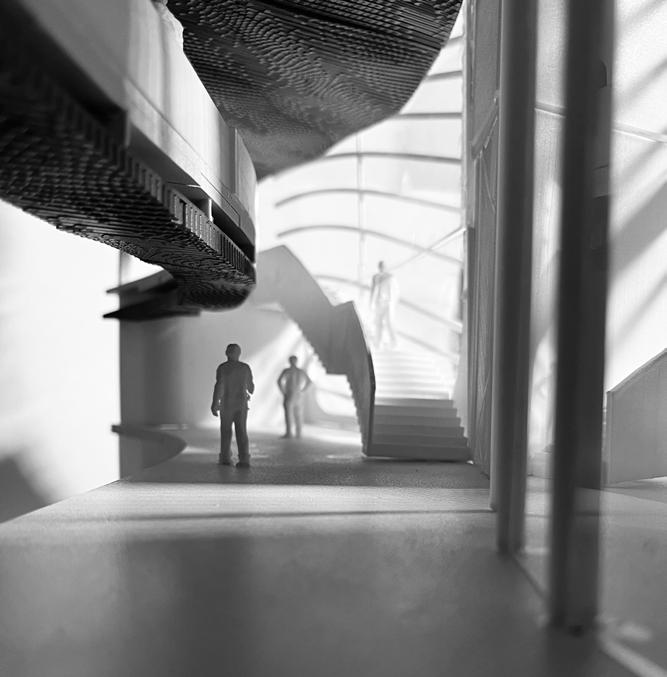
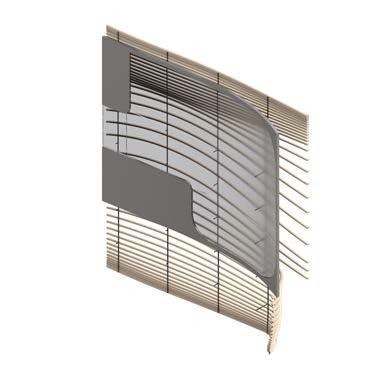
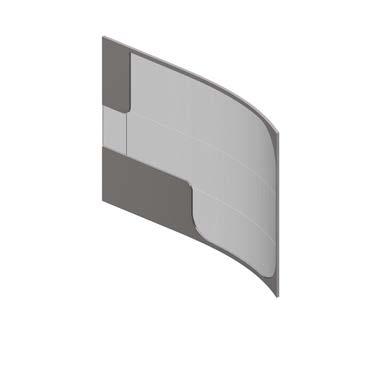
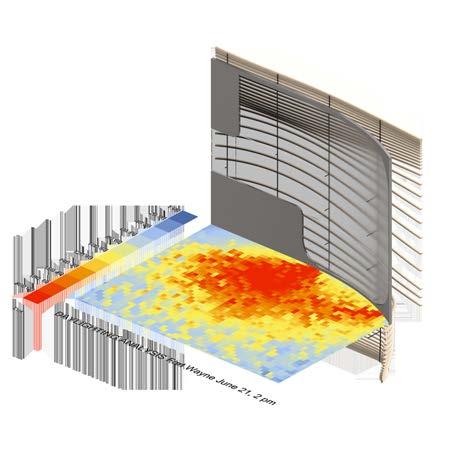
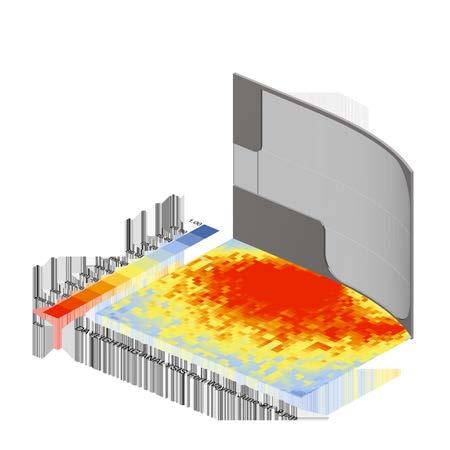


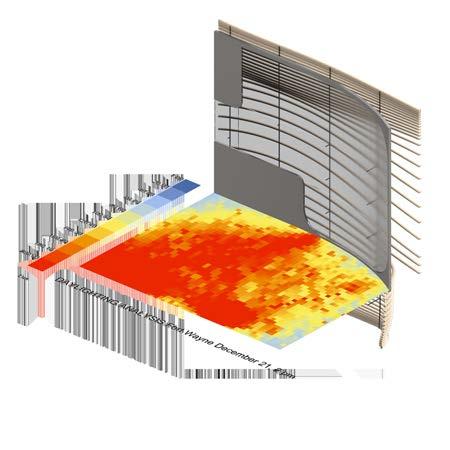
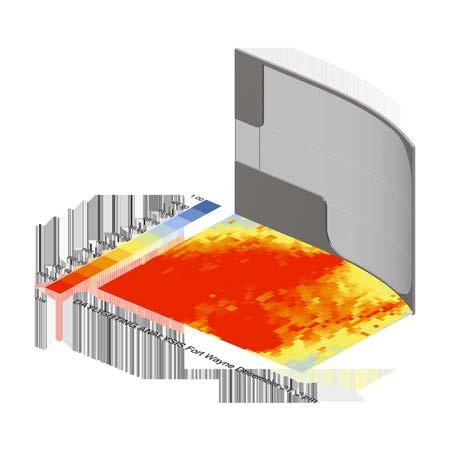
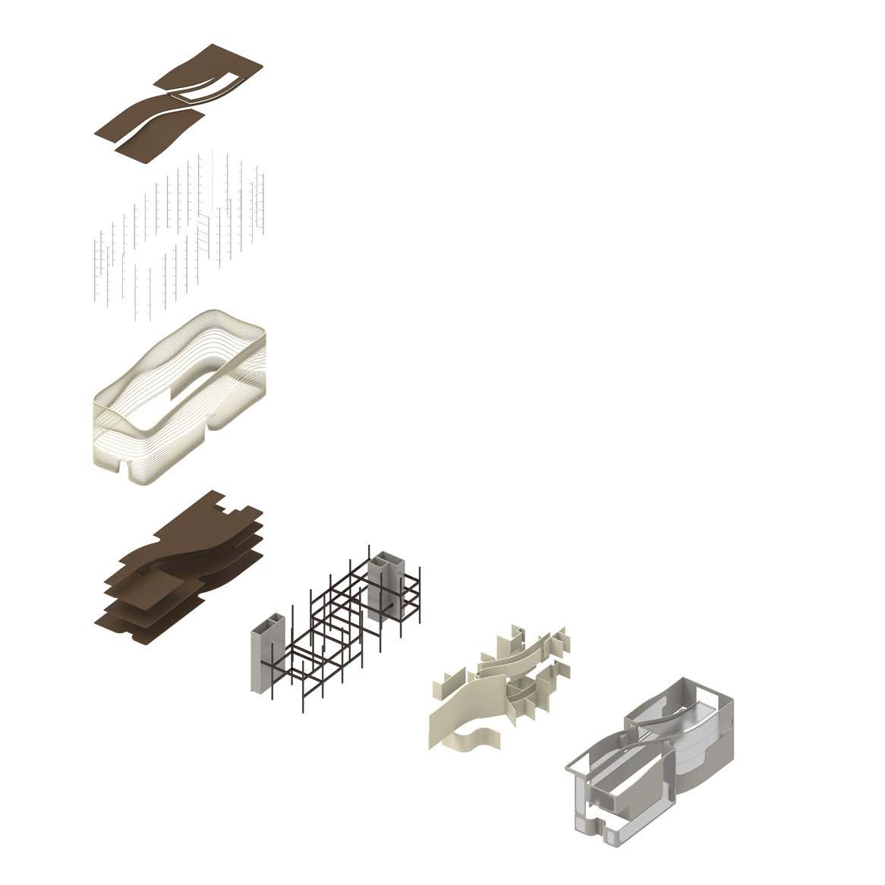
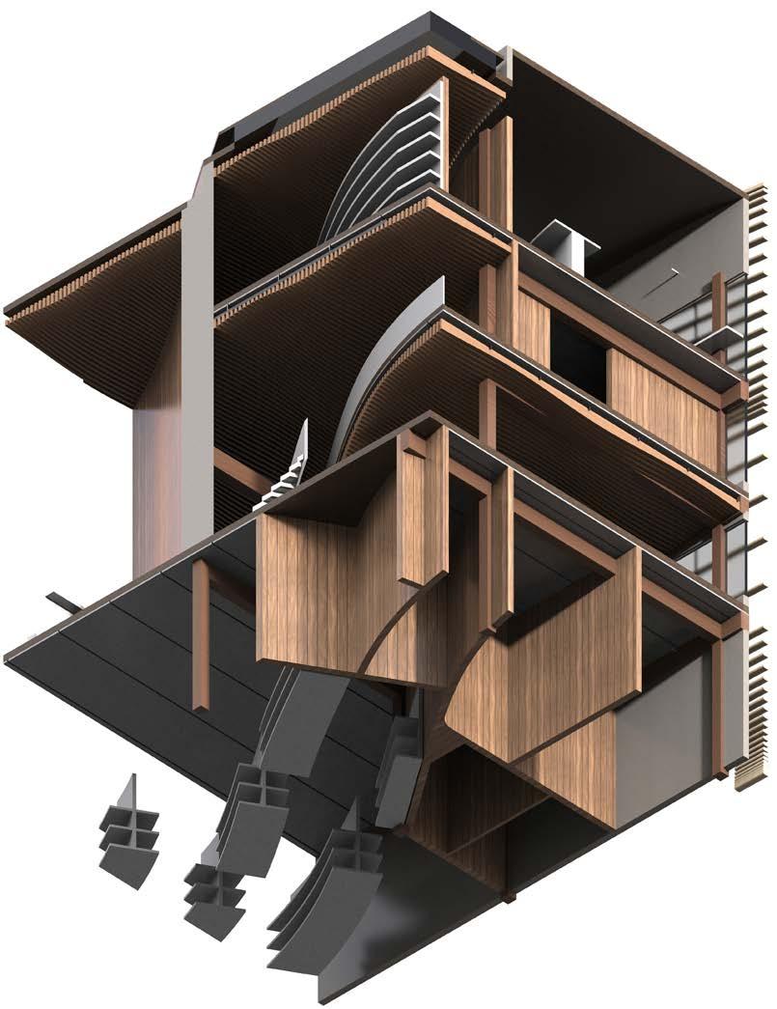
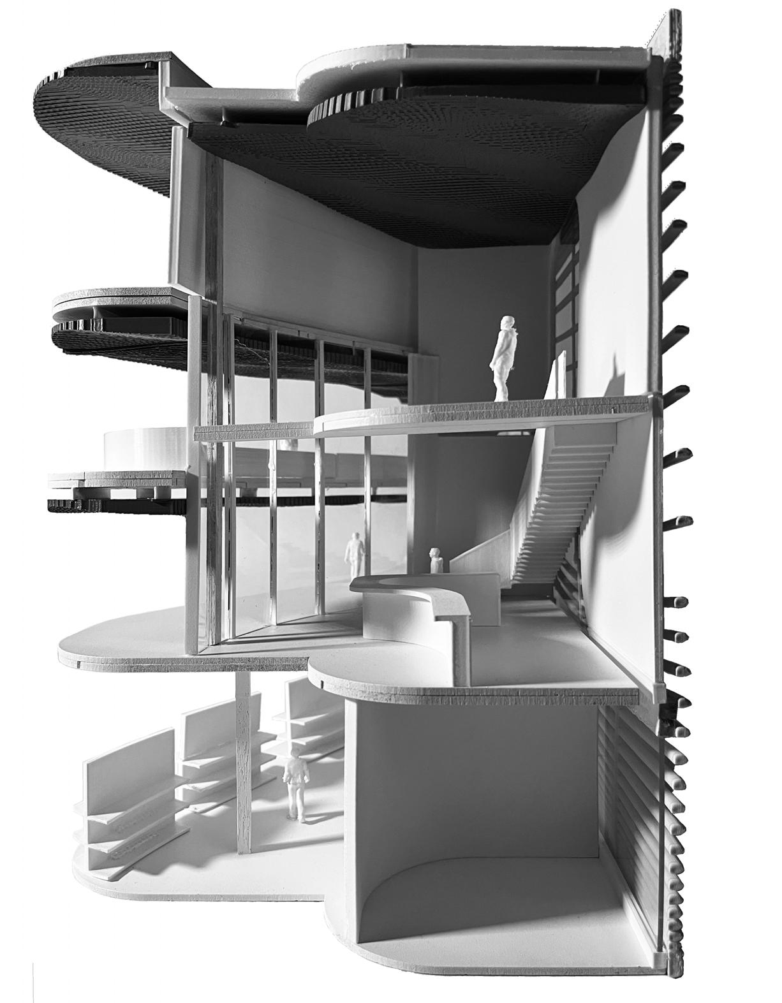
Course : ARCH 403
Term : Fall 2024
Instructor : Abhinandan Bera
Site:WhiteRiver|Muncie,IN
The project aims to address two directives simultaneously: a dialogue between the indoor and outdoor, and crafting the acoustic performance of a space. An assortment of recording studios are proposed to have varying interaction with the site surroundings. The three recording spaces are a typical sound proofed studio, a hybrid private studio facing the river, and a small venue-style studio designed for a live performance style of audio. Acoustic simulations were rendered in an iterative design process for the deflective and diffusive acoustic panels used in the studios.
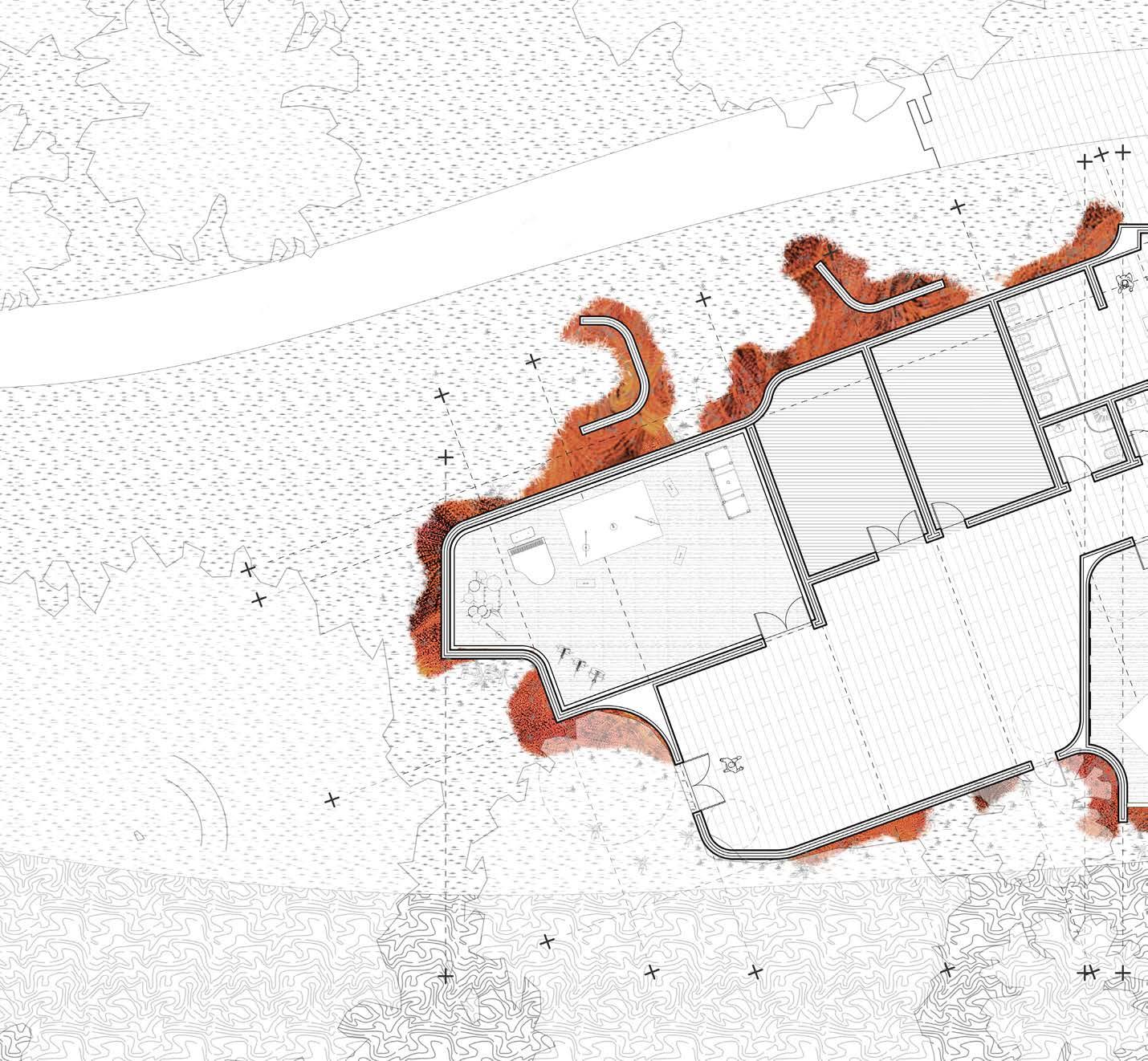
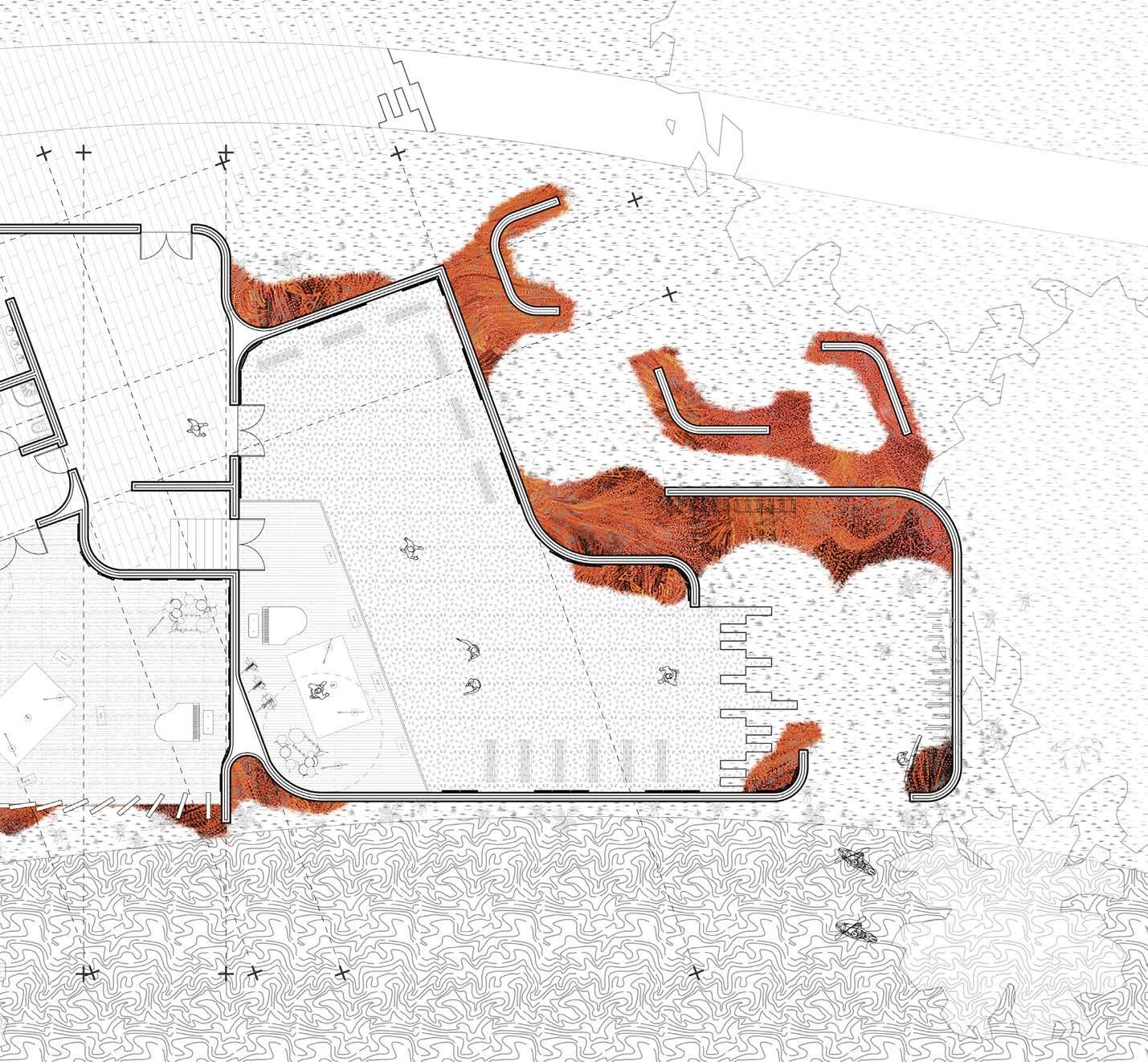
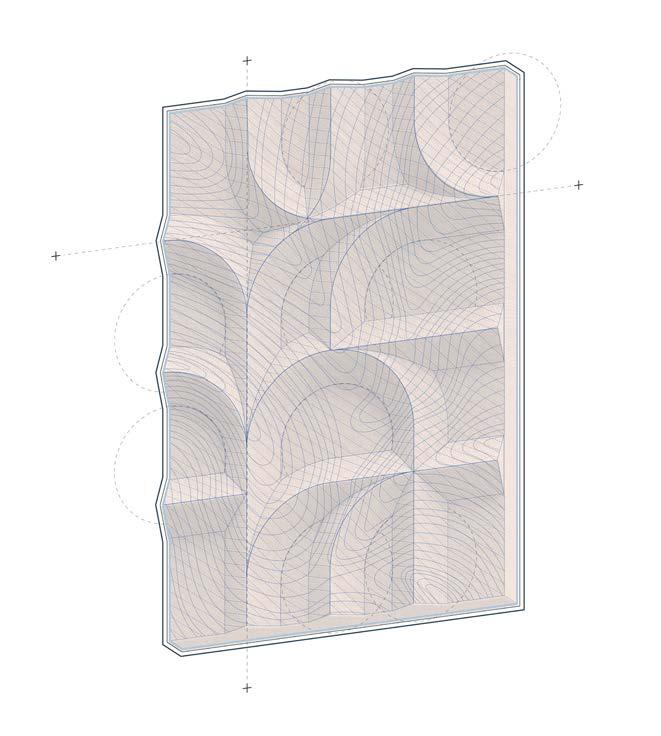
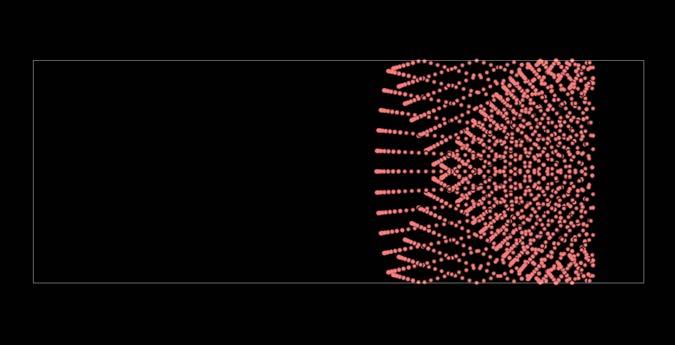
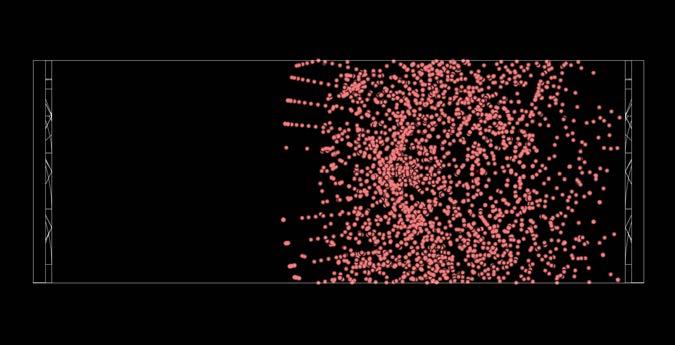
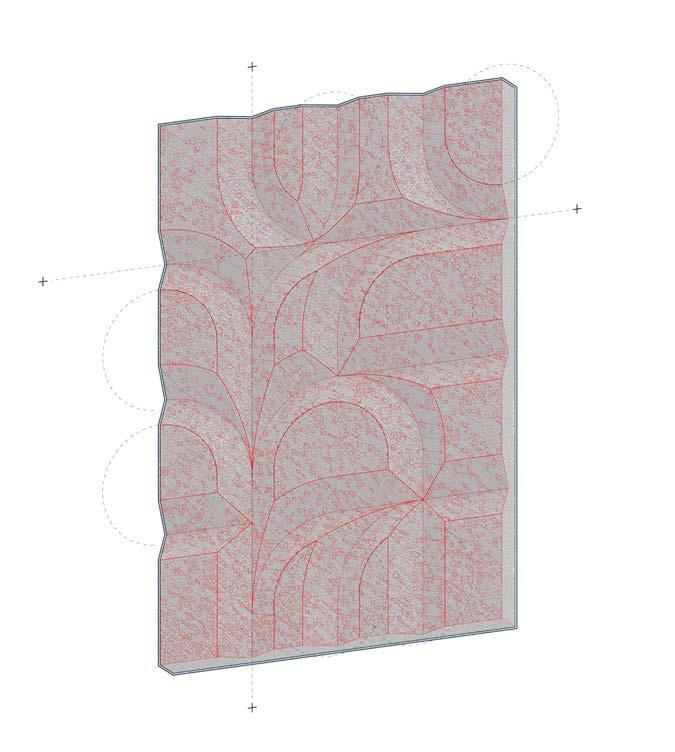
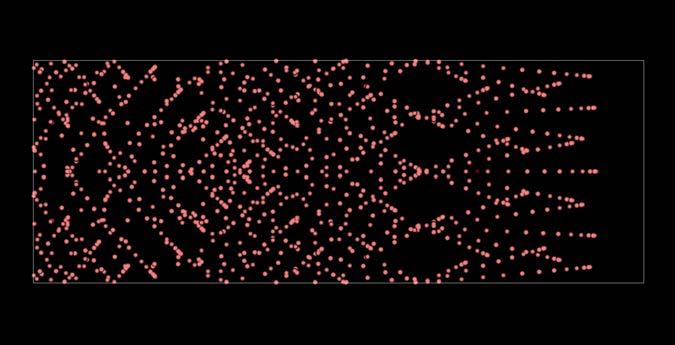
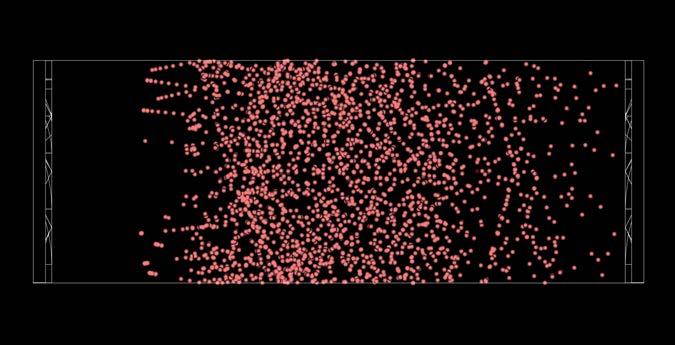
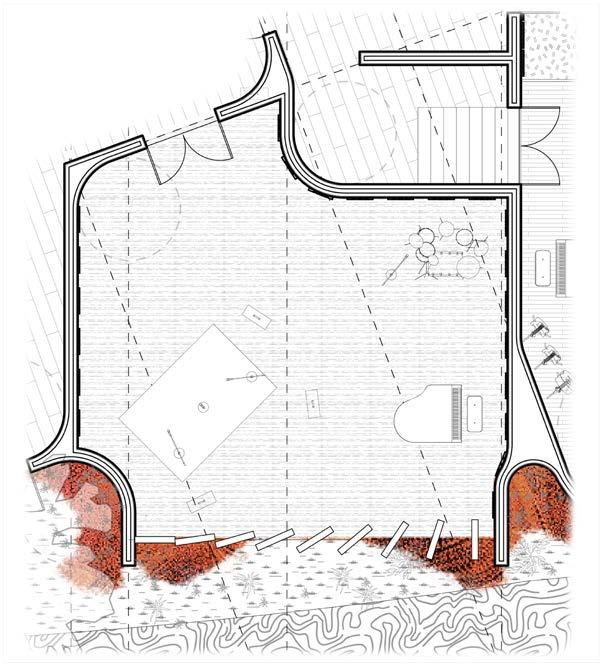
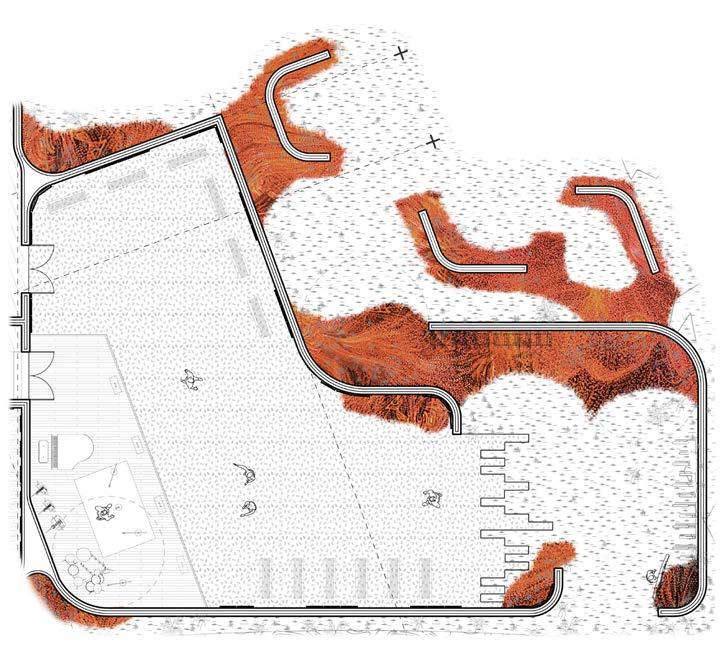
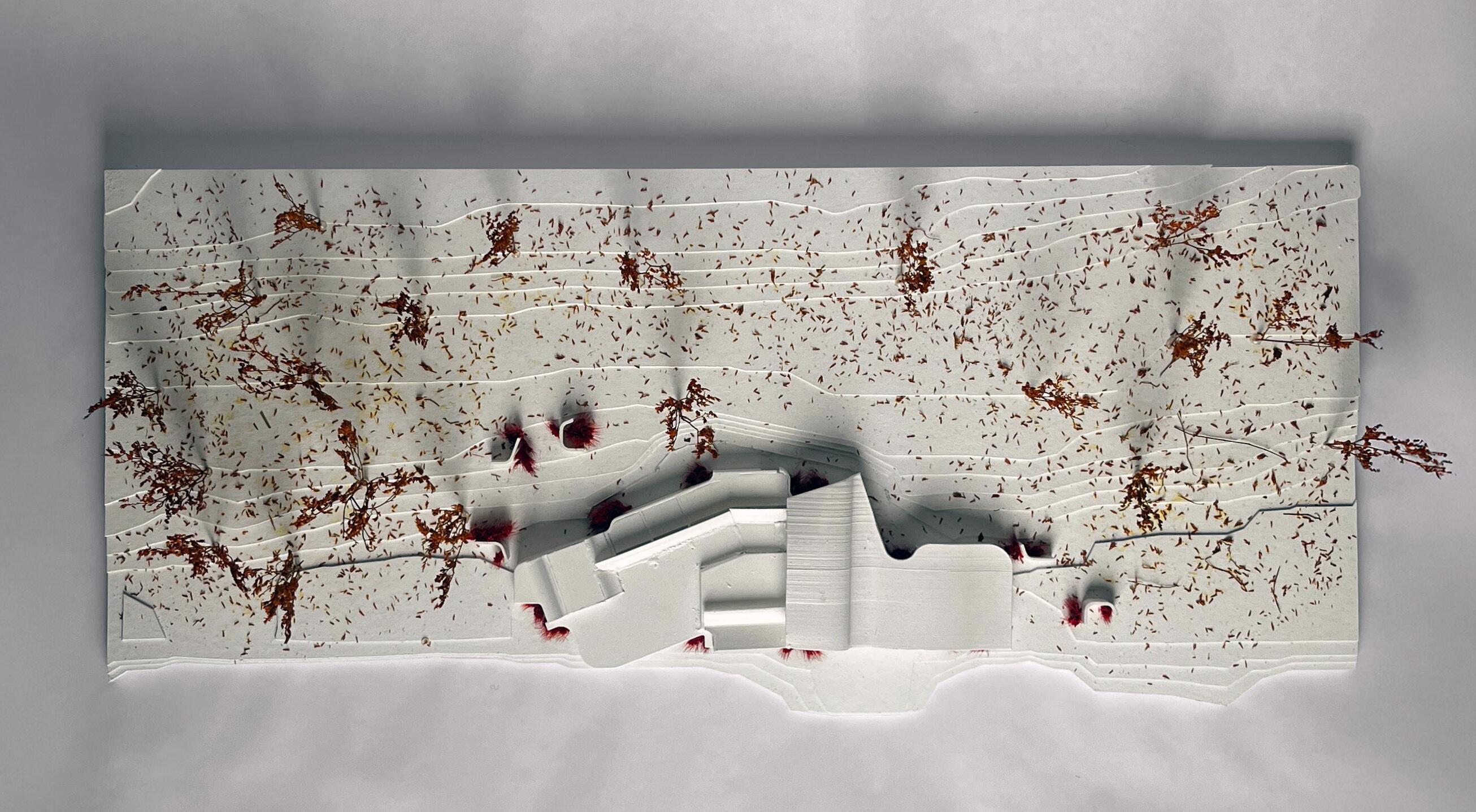
Personal Work
Term : Summer 2023
Site: Icelandic Coast
Scope:270sqftmaximum
This speculative micro home explores sand 3D printing technology as a way of immersing the designed space in the site. On the black sand beaches of Iceland, the tiny living space blends in with its surroundings texturally and materially, but with a distinct geometric language and architectural character. With a custom bespoke sand assembly and minimal footprint, the residence is designed for both efficiency and individuality. Some of the sand components are shown to have aged and weathered as a result of the harsh climate of the Icelandic coast. The tectonic nature of the design allows for regular replacement of pieces as needed.
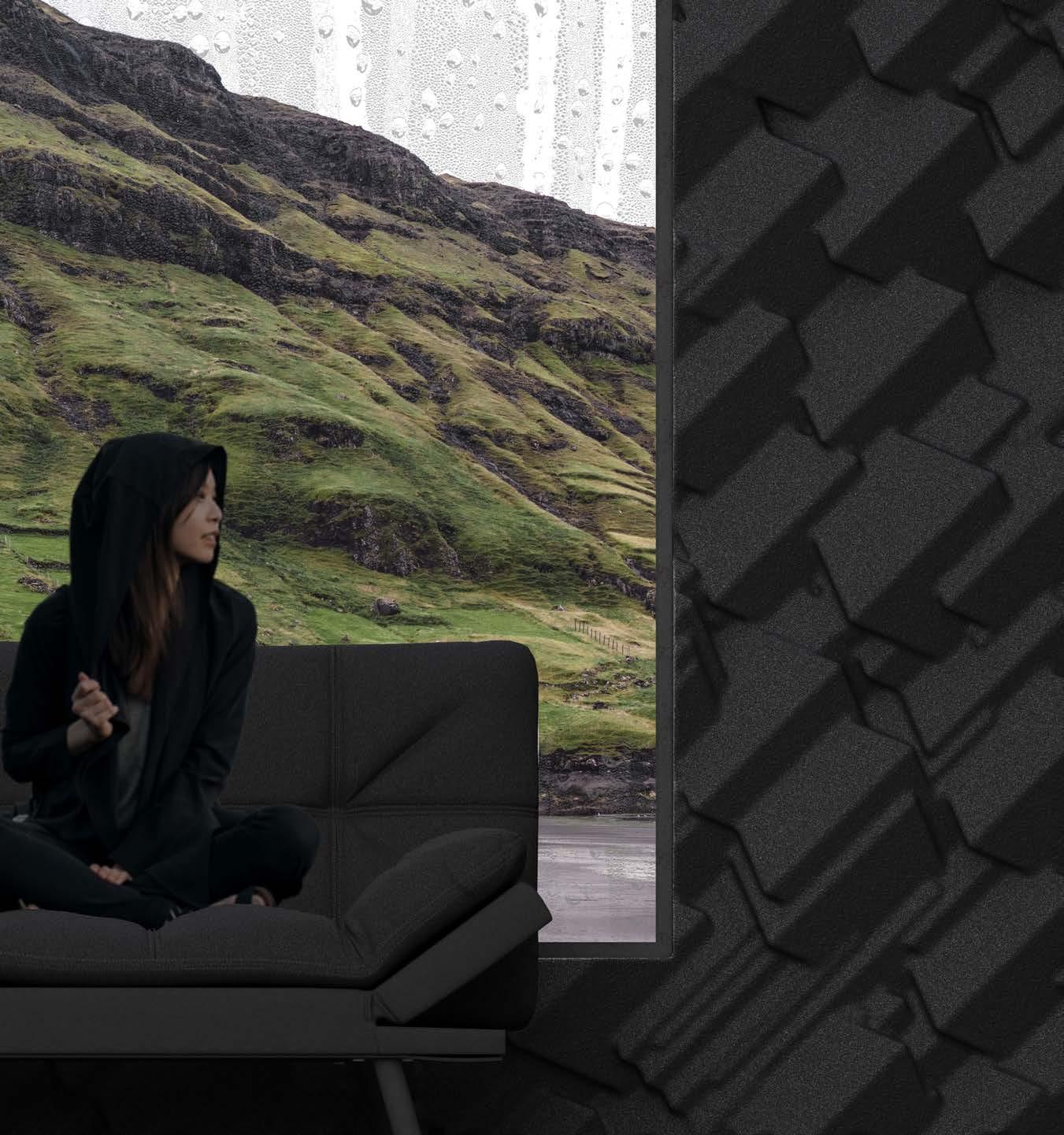
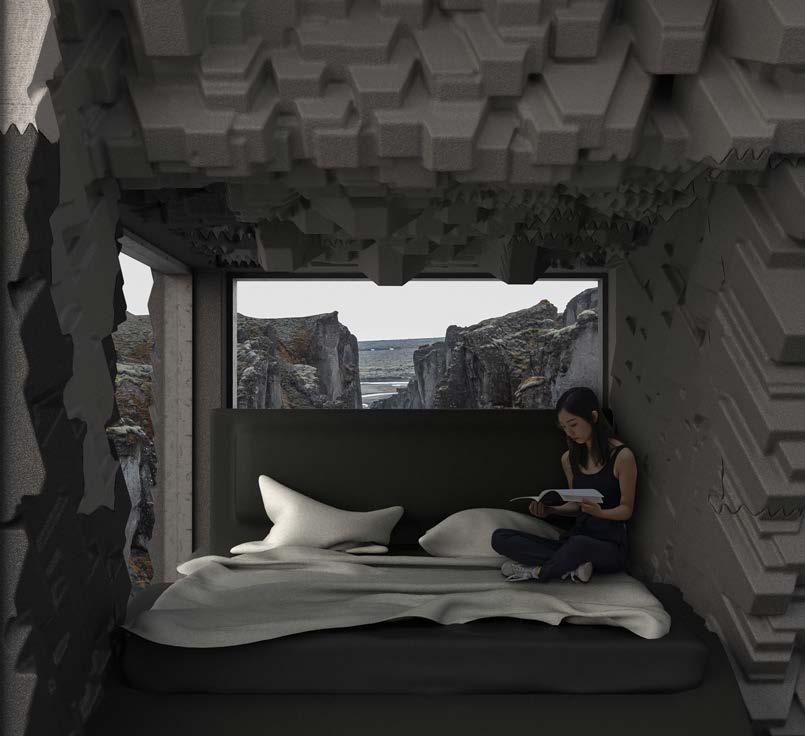
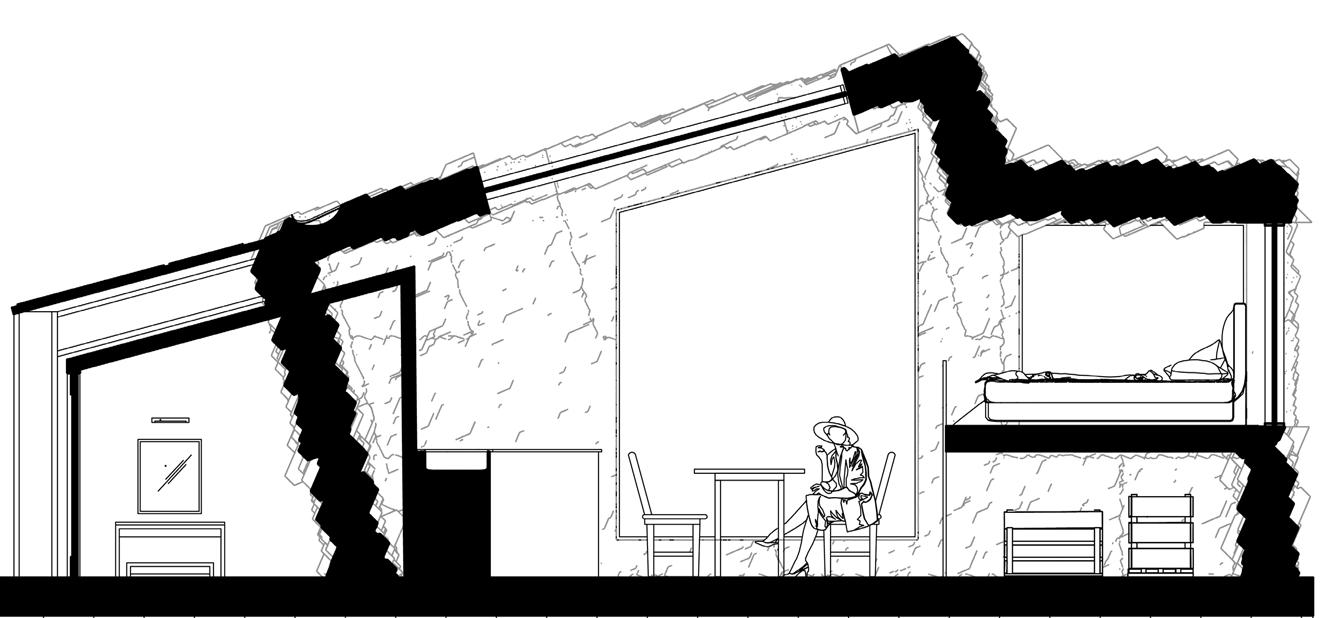
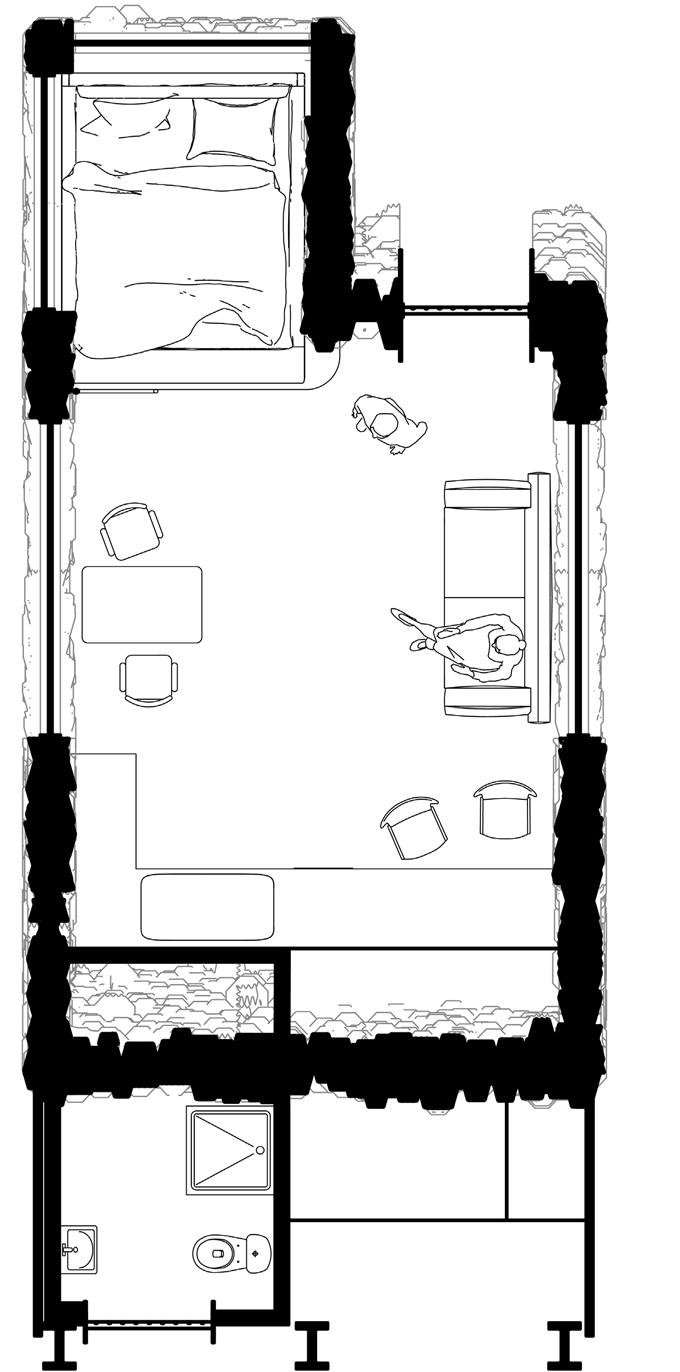
Sleeping Area | Elevated Bed Platform
Storage Area | Space Underneath Bed
Living Area | Variable Layout Common Space
Kitchen Area | Food Prep and Storage, Bar Counter
Restroom Area | Exterior Access
Water Closet and Shower
Electricity Storage | SolarGenerated Energy
Water Storage | Rain Water
Collection and Storage
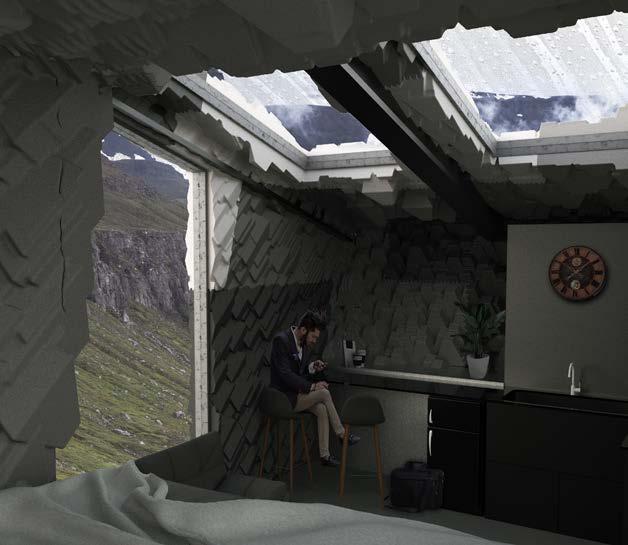
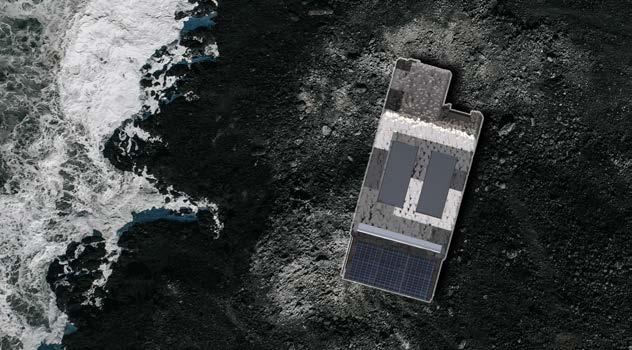
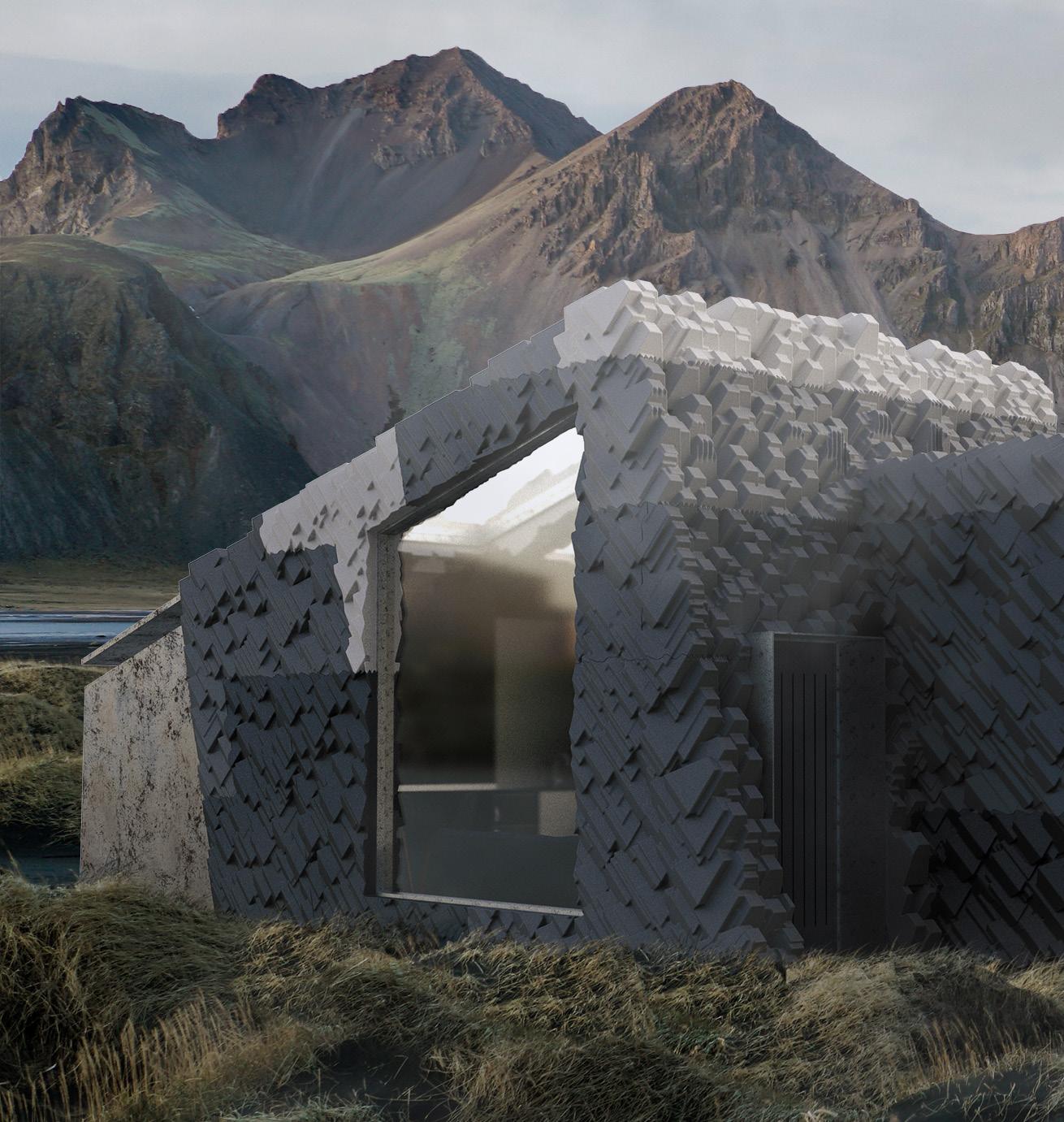
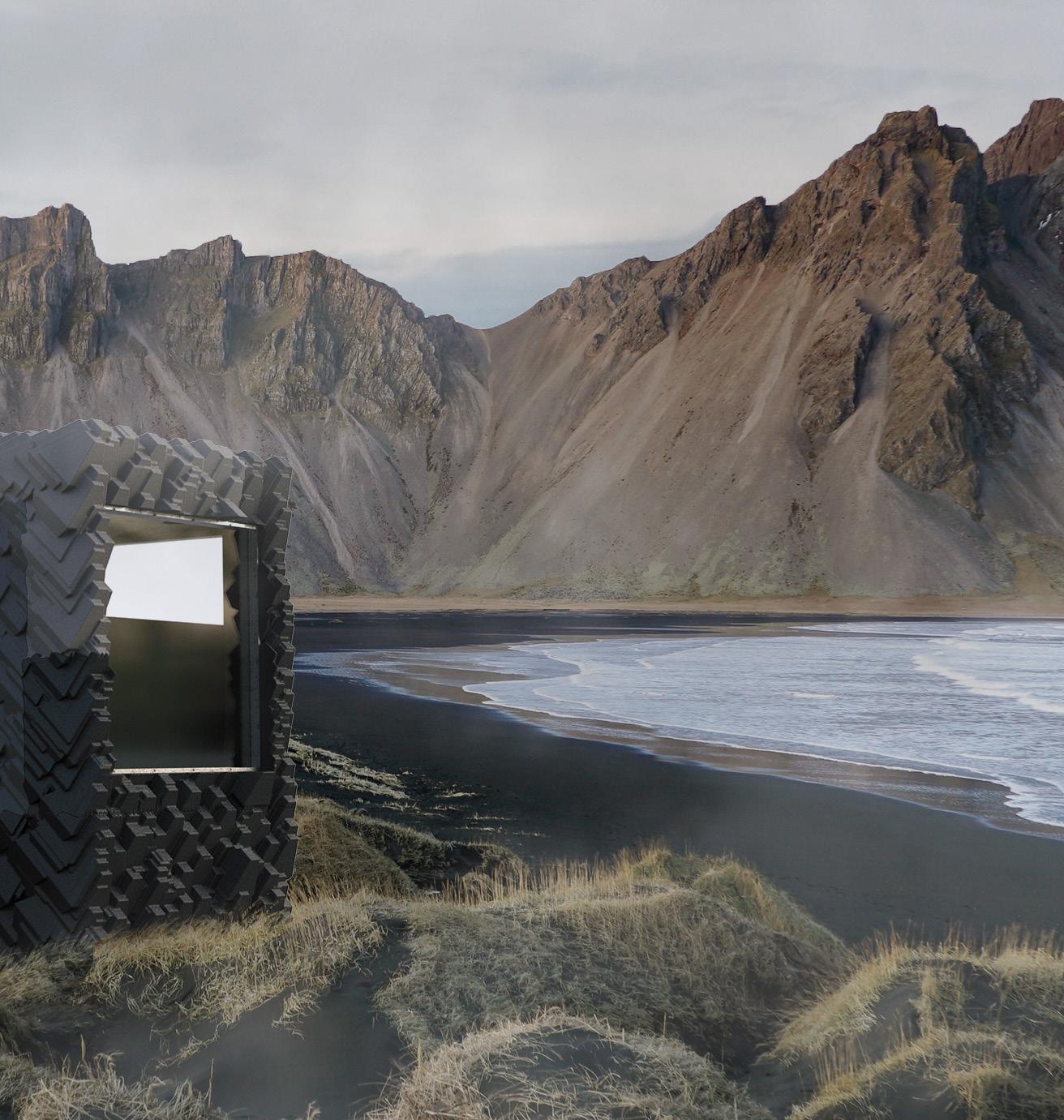
Course : ARCH 302
Term : Spring 2023
Instructor: PatrickDanahy
Site:DowntownIndianapolis
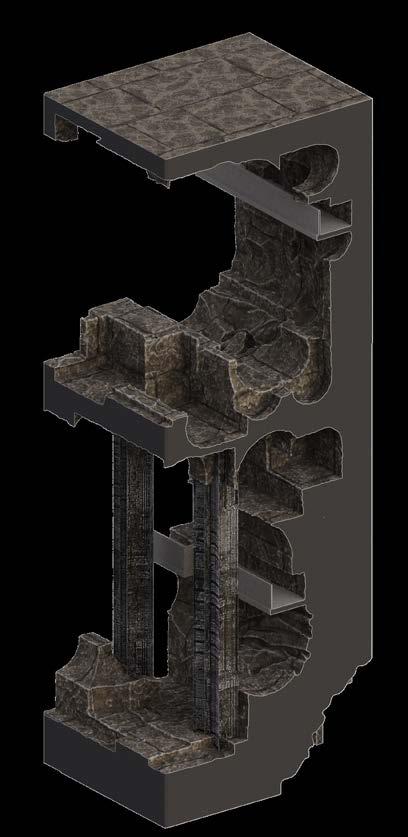
The contemporary monument is not usually inhabitable nor does it bear inspired architectural references. This speculative reinterpretation of a contemporary urban monument proposes a stone assembly that is exposed to the elements and invited to interact with nature. Vegetative growth and natural aging transform the appearance and atmosphere of the monument over time, provoking questions about the dialogue between nonbuilding elements of nature and designed architectural spaces. The interior volumes bear abstracted references to architectural vaults, arches, caverns, halls, and chambers.
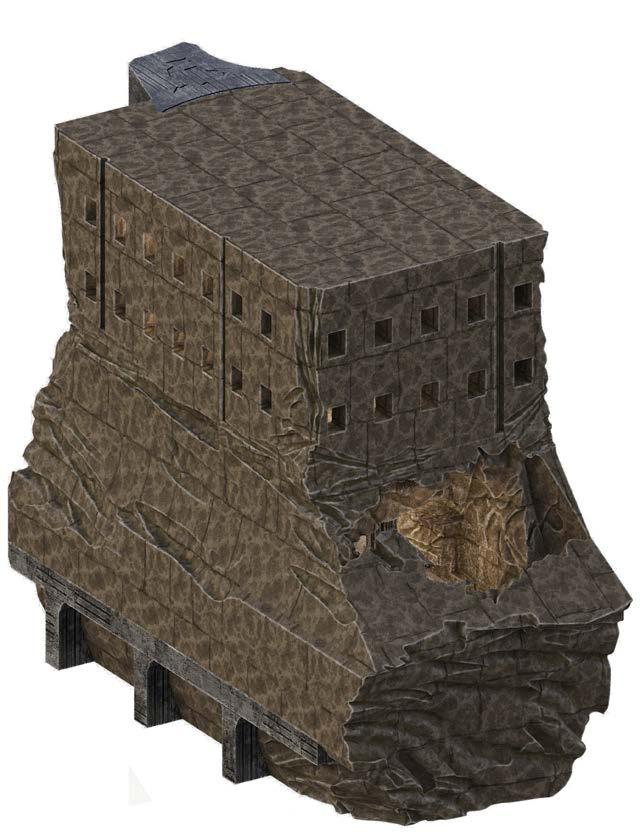

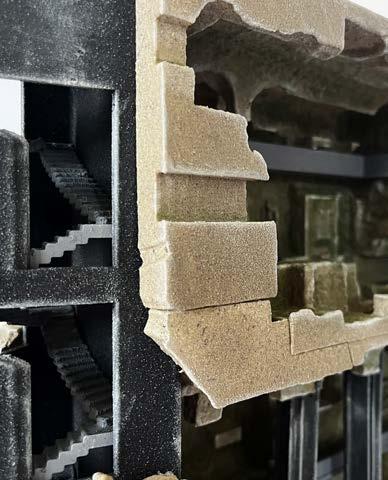

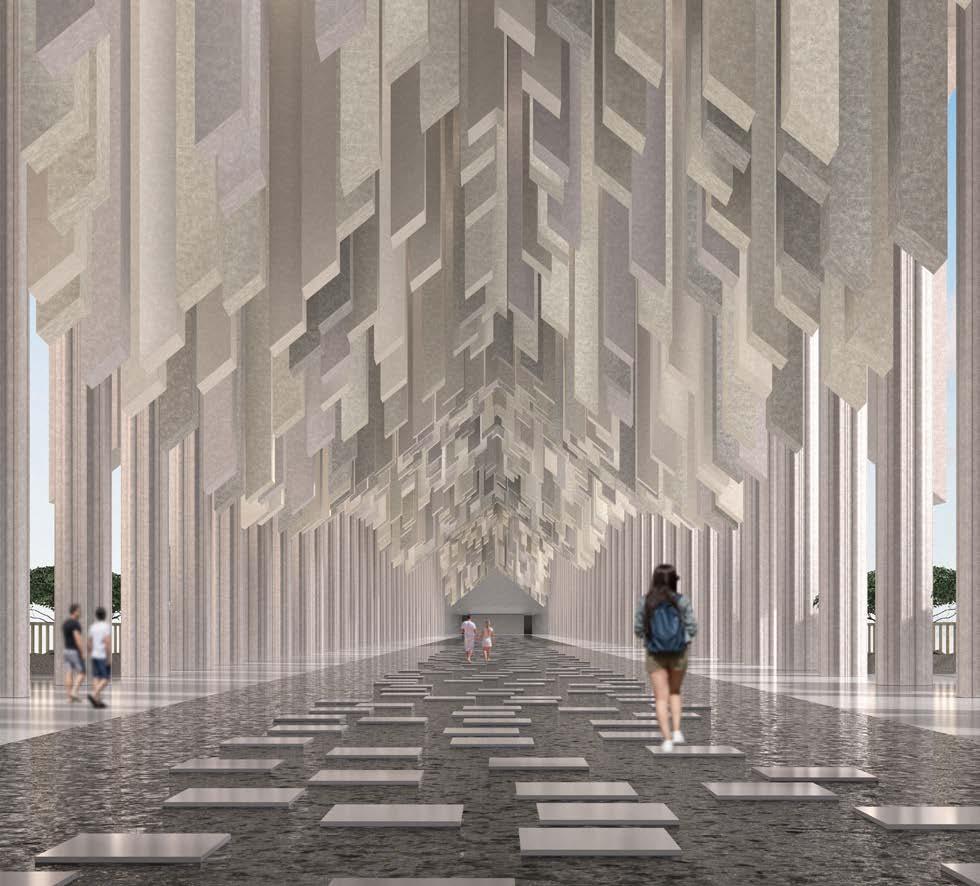
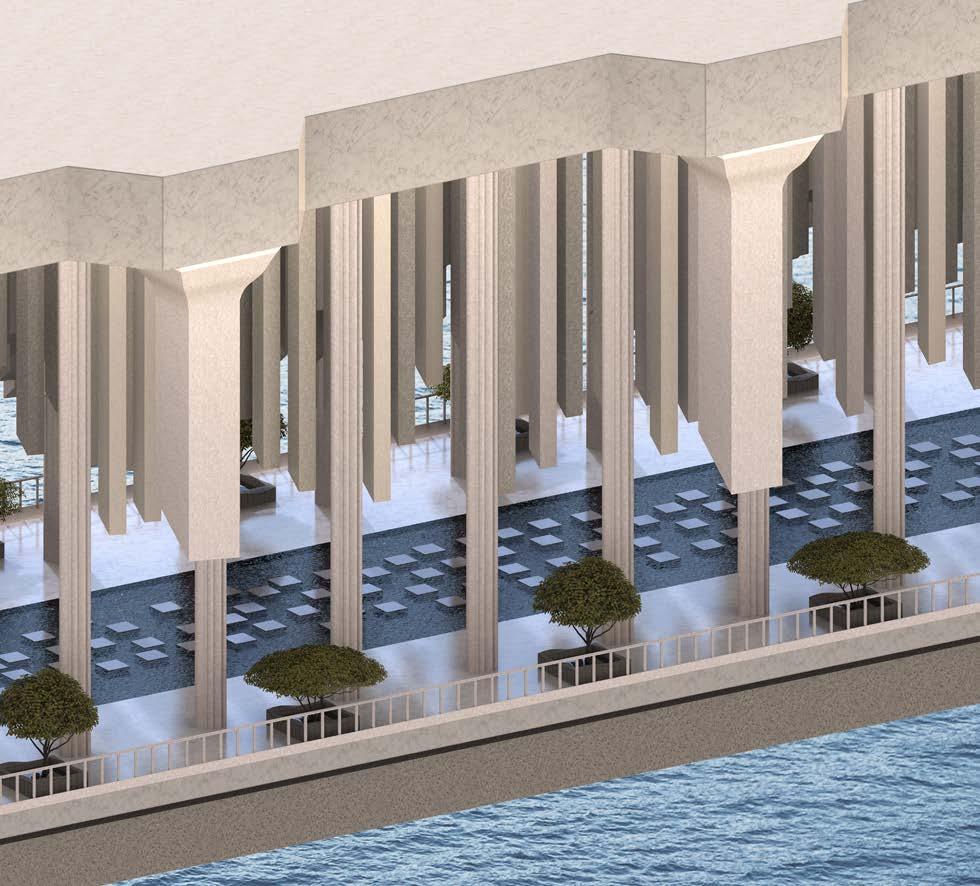

speculative project was focused on one evoking emotion. Both the lower hall use perspective, lighting, materials, and texture to evoke reactions. The intents for each - the lower hall seeks to elicit emotion, the upper hall encourages emotion. The project is a simple straightforward illustration of curating presentation of information to make an environment that is conducive to emotional

