NATHAN BLEI PORTFOLIO

CONTENT 04 SAUNA EXPERIENCE SUMMER 2019 05 MANIFEST ART GALLERY FALL 2020 06 LOCK 32 SPRING 2021 01 MULTI-USE APARTMENT SPRING 2020 02 TAI CHI GARDEN SUMMER 2019 03 ROW HOUSE SPRING 2020 07 GRADUATE WORKS 2021-2023 08 PROFESSIONAL WORKS 2018-2023
Multi-Use Apartment
Prof. Michael Rogovin
Spring 2020
This project focused on designing a multi-use apartment building in downtown Cincinnati. This project shares the site with 3 additional buildings that were designed by classmates. As a group, allocated space on the site for each person’s building. From there, we each designed our buildings individually. Building designs were largely impacted by our site design tiering towards the new FC Cincinatti stadium.


01
Building Perspective
Central Ave Cincinnati, OH
1286
Massing Iteration

Unit Organization
Upon developing all four types of units, the individual units became my building blocks. I began with basic massing schemes, and then developed those further with unit types. I utilized an alternating snake scheme. This scheme allowed for each unit to receive more private entries and varying outdoor conditions for each unit. The units with larger outdoor spaces received a plot of grass and were deemed pet-friendly.
STUDIO STUDIO 1 BR 2 BR 3 BR CIRCULATION Iterative Process
Flat Offset
Snake
Plan Diagram
Studio 1 BR 2 BR 3 BR Circulation




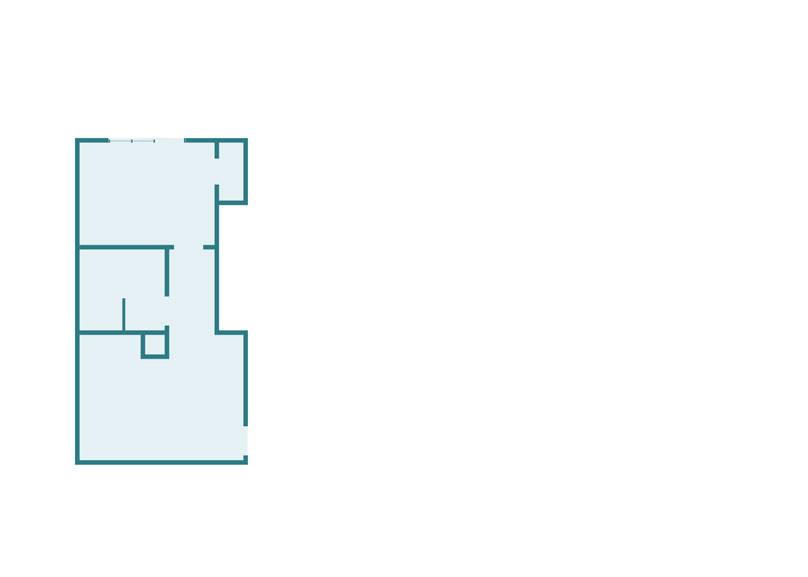





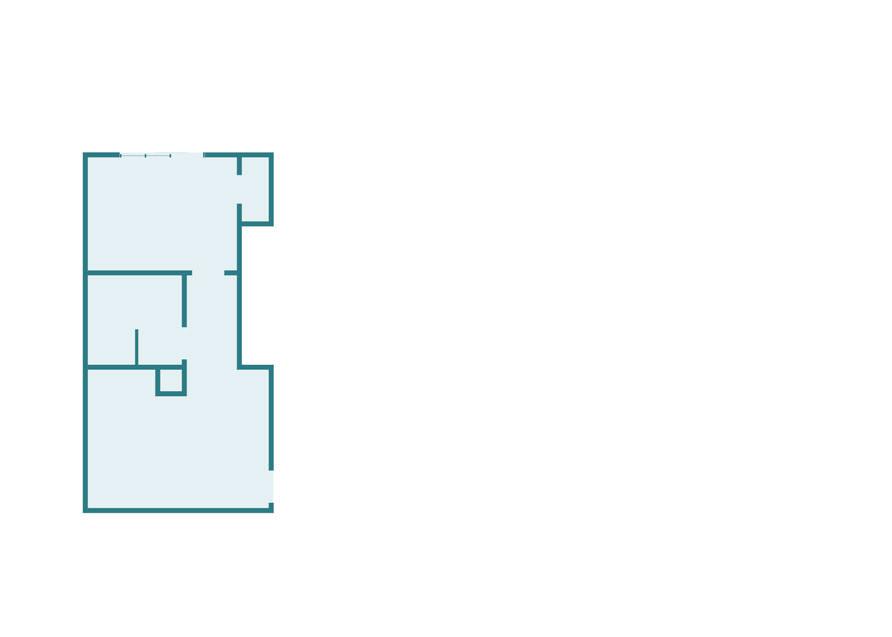

1 Bedroom - 612 Sq. Ft. COMPOSITE FLOOR PLAN - LEVEL 4 1/8" = 1'-0"
17 - Total Units Proposed 17 - Total Units Proposed
Typical Unit Layouts
Transverse Section


Adjacent Building
Longitudinal Section
UNIT ORGANIZATION NTS LEVEL 1 LEVEL 2 STUDIO 1 BR 2 BR 3 BR CIRCULATION Studio 1 BR 2 BR 3 BR Circulation
Building Axon


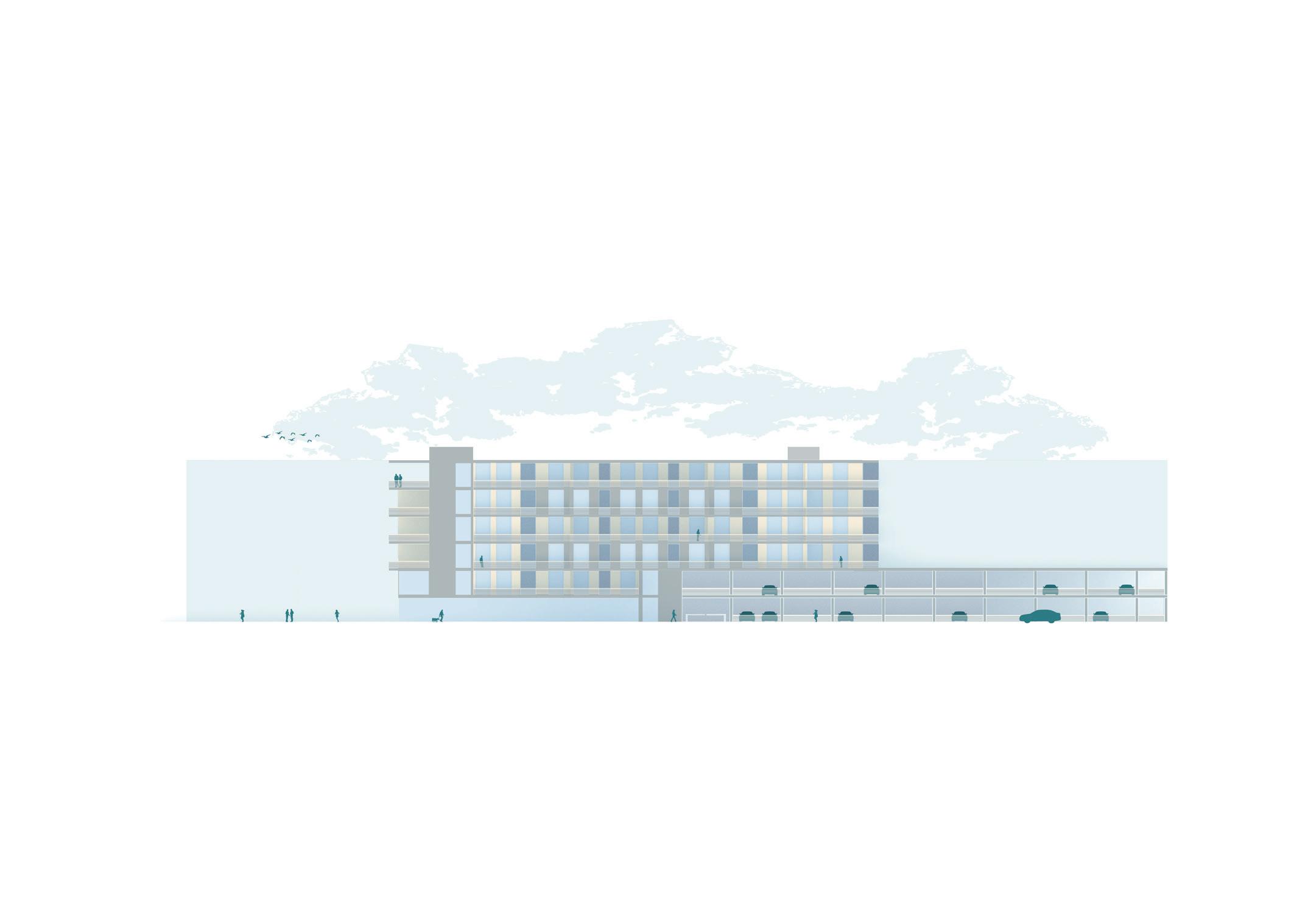
Community Garden Spaces
West Elevation
Community View Locations


Circulation

Adjacent Building
NE Isometric Upper Lobby Private Concourse Retail / Dining Public Concourse Metal Roof Structure Exterior Metal Paneling Community Garden Exterior Wood Siding Shared Lookout Lower Lobby Retail

Building Perspective
Tai Chi Garden
Prof. Whitney Hamaker
Summer 2019
This project focused towards creating a Tai-Chi garden while developing and executing a system of tectonic elements that enhance the spaces and the circulation in between. In designing this garden, I decided to use the existing stream to create space enhancing tectonic elements. I also used vegatation to differentiate circulation from destination spaces.


02
Garden Axon
Hypothetical Site Early Iteration
Floor Plan

Programmatic Organization



Views
Public Tai Chi
Circulation


Private Meditation
Covered Shelter
Gathering
Sections



1 2 1 2 Program
Tectonic
Waterfall
Stream Channels


Vegetation
Generating peaceful privacy for private meditation
Enhancing Tai Chi experience with water channels beneath the feet of the inhabitants
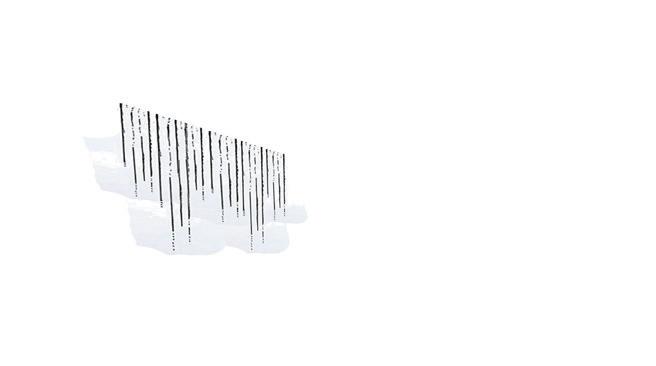
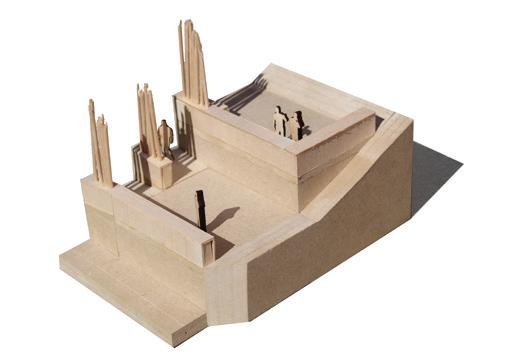
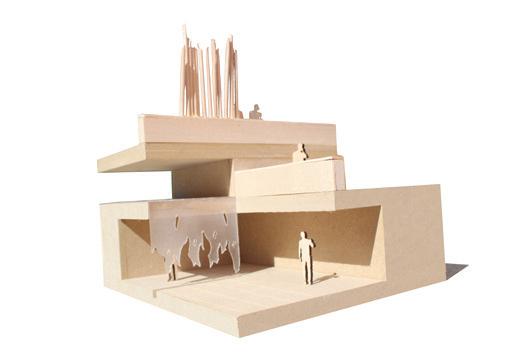
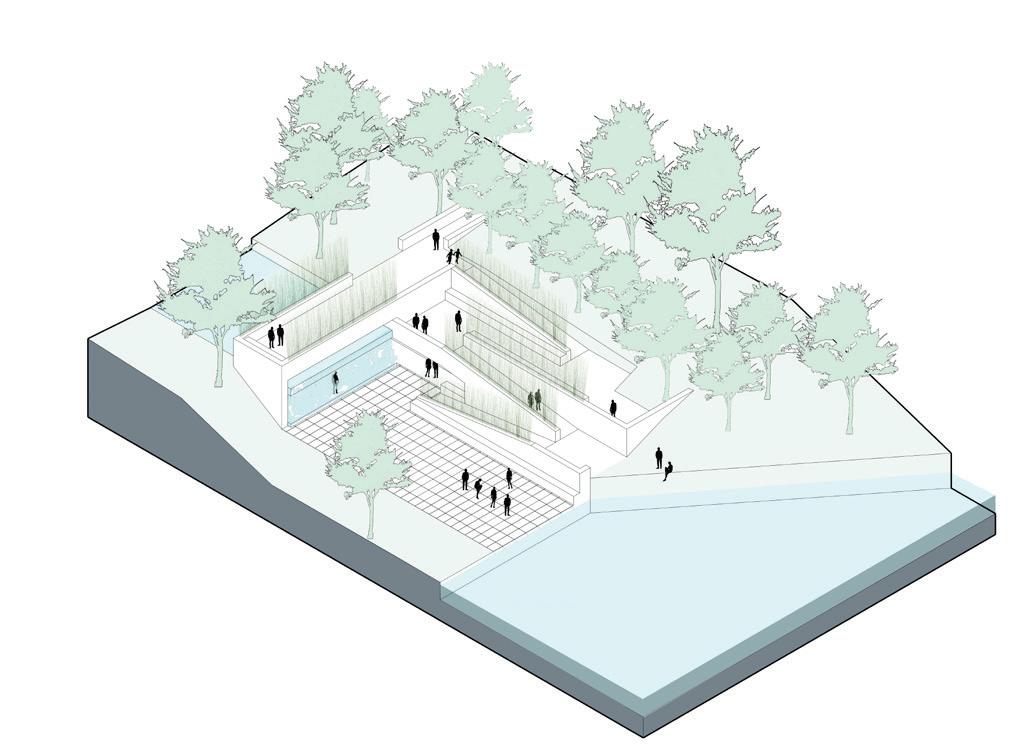
Differentiating view spaces from privacy / circulation spaces
 Waterfall Chunk Model
View Space Chunk Model
Waterfall Chunk Model
View Space Chunk Model
03 Row House - In Law Suite
Prof. Michael Rogovin Spring 2020
This project focused on designing a rowhouse within the context of its surrounding neighborhood. Upon this, incorporating a functional in-law suite was also a challenge of this project. Exploration of how the In-Law suite integrates into the home was critical in this projects development. The site was an empty lot between two existing buildings in OTR, Cincinnati.
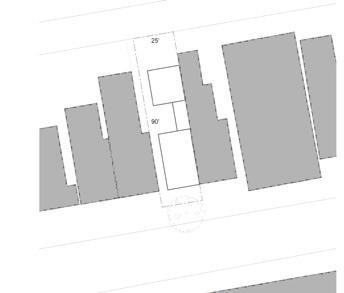
1/4" = 1'-0"
E 13th St OTR - Cincinnati, OH
FRONT ELEVATION
Front Elevation
Side Elevation



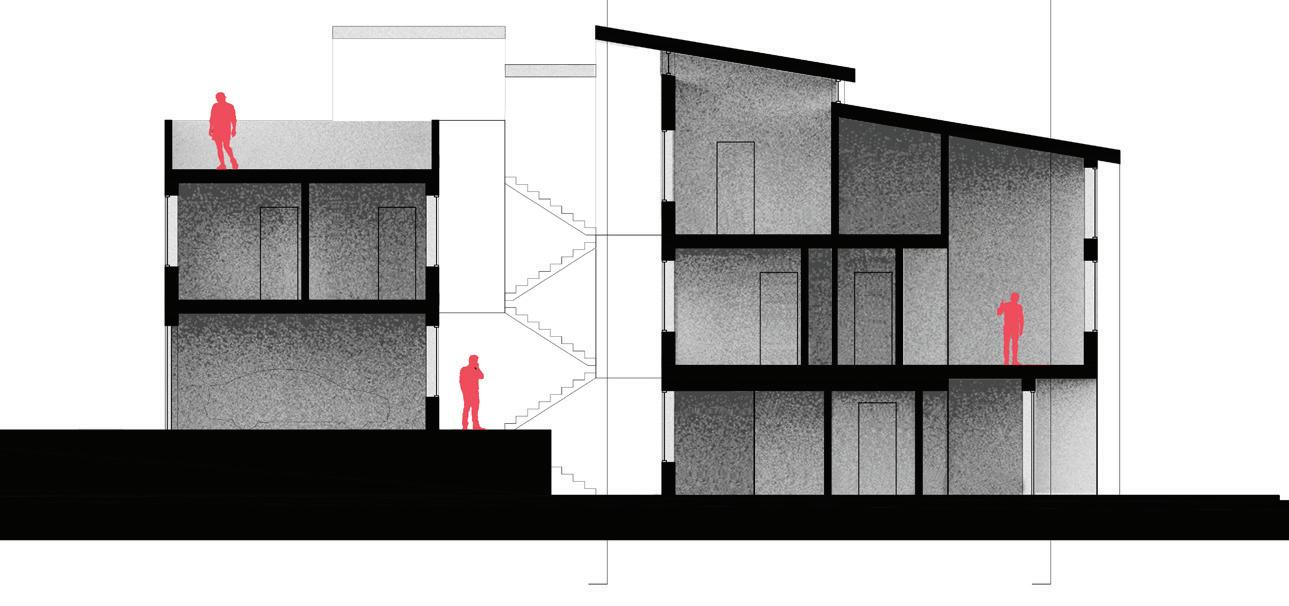
Design Development

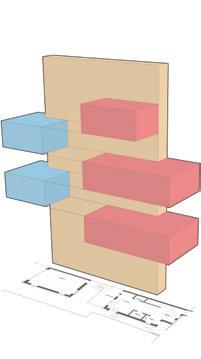
SIDE ELEVATION 1/4" = 1'-0"
Section - Light Study
Programmatic Diagram
Iterative Sketch Model
Initial Sketch Model

















































































UP DN UP DN DN KITCHEN POWDER PANTRY ENTRY GARAGE COURTYARD BUILT IN DINING UP UP DN GREAT ROOM GUEST BEDROOM W/D GUEST BATH IN-LAW KITCHEN BATHROOM IN-LAW LIVING IN-LAW BEDROOM DN UP PLAN - LEVEL 2 1/4" = 1'-0" DN UP DN ROOFTOP LOUNGE MASTER BEDROOM MASTER BATH MASTER CLOSET OPEN TO BELOW PLAN - LEVEL 3 1/4" = 1'-0"
Plan - Level 1
Plan - Level 2
Plan - Level 3 Plan Organization
Floor
Floor
Floor
In-Law Seperation
It is no secret that we could all use a little space from our in-laws. Ironically enough, creating seperation between the in-law and main living spaces programmatically makes sense. The in-law suite can comfortably be rented out when the in-law is no longer utilizing the space, making this design quite functional. This idea drove the design of implementing a courtyard between the two spaces. The seperation of spaces are emphasized by the portals that you must enter and exit in order to enter the adjacent space. In addition, this broke up a narrow building and provided it with additional natural light.
Exploded Axon - Seperating Courtyard
 Hybrid Drawing - Street Front
Hybrid Drawing - Street Front
Sauna Experience - Foreshadowing Procession
Prof. Whitney Hamaker Summer 2019
This project focused on developing a sequence of spaces while executing a tectonic scheme. The program of this project includes changing, sauna, and plunge. My desired sequencing between these spaces developed my tectonic into being large masses that give a peek of the next space in the sequence. This then guides the user in the intended sequence.


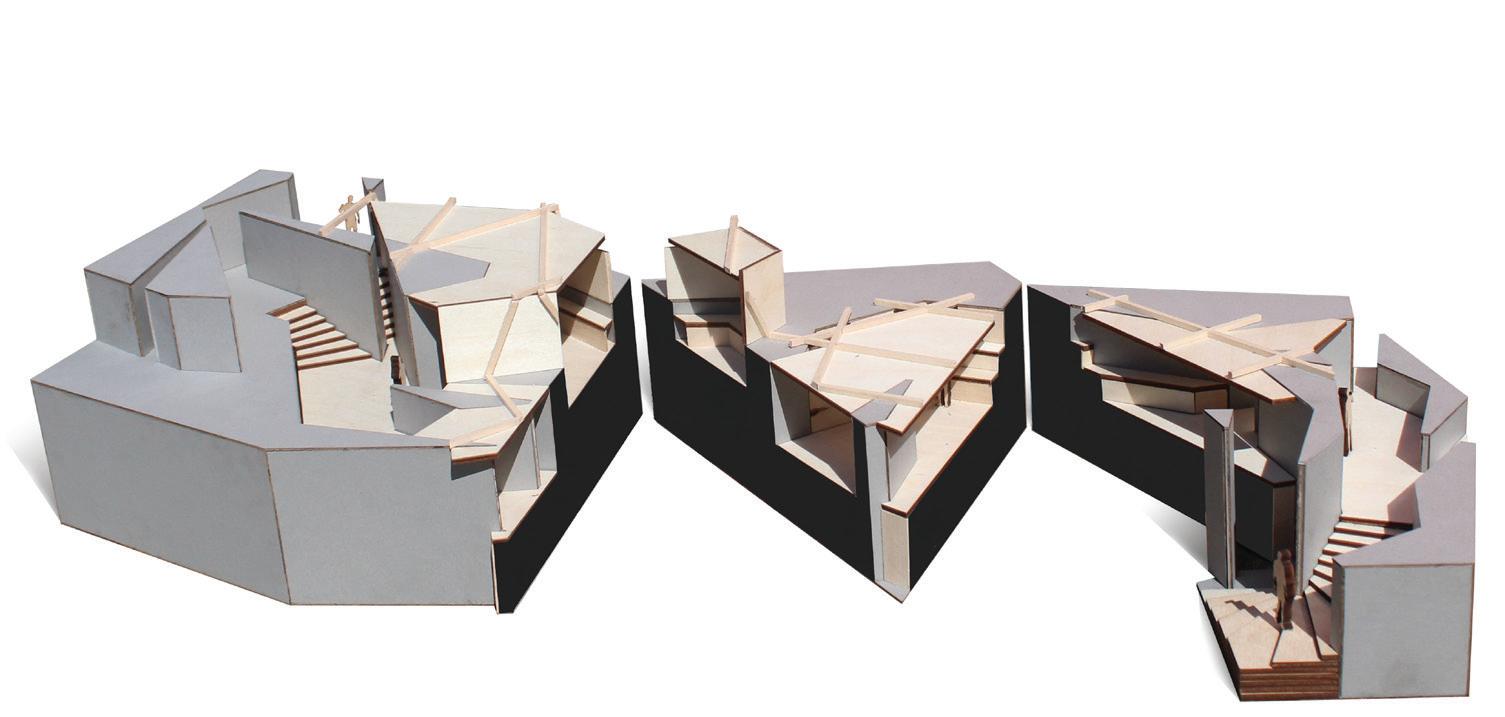
04
Model Split into Chunks
Assembled Reference Model
North Bend Park Virginia
CHANGING
SAUNA PLUNGE
Design Development
The beginning schematic designing began with sequencing the spaces. In this process, an angled mass that guided circulation was formed. I expanded upon this occurence and took the idea of carving the landscape to form my desired layout. These angled masses frame views and guide circulation between the spaces in the ideal sequence.


CHANGING
Iteration of Massing Instance
Iteration of Circulation
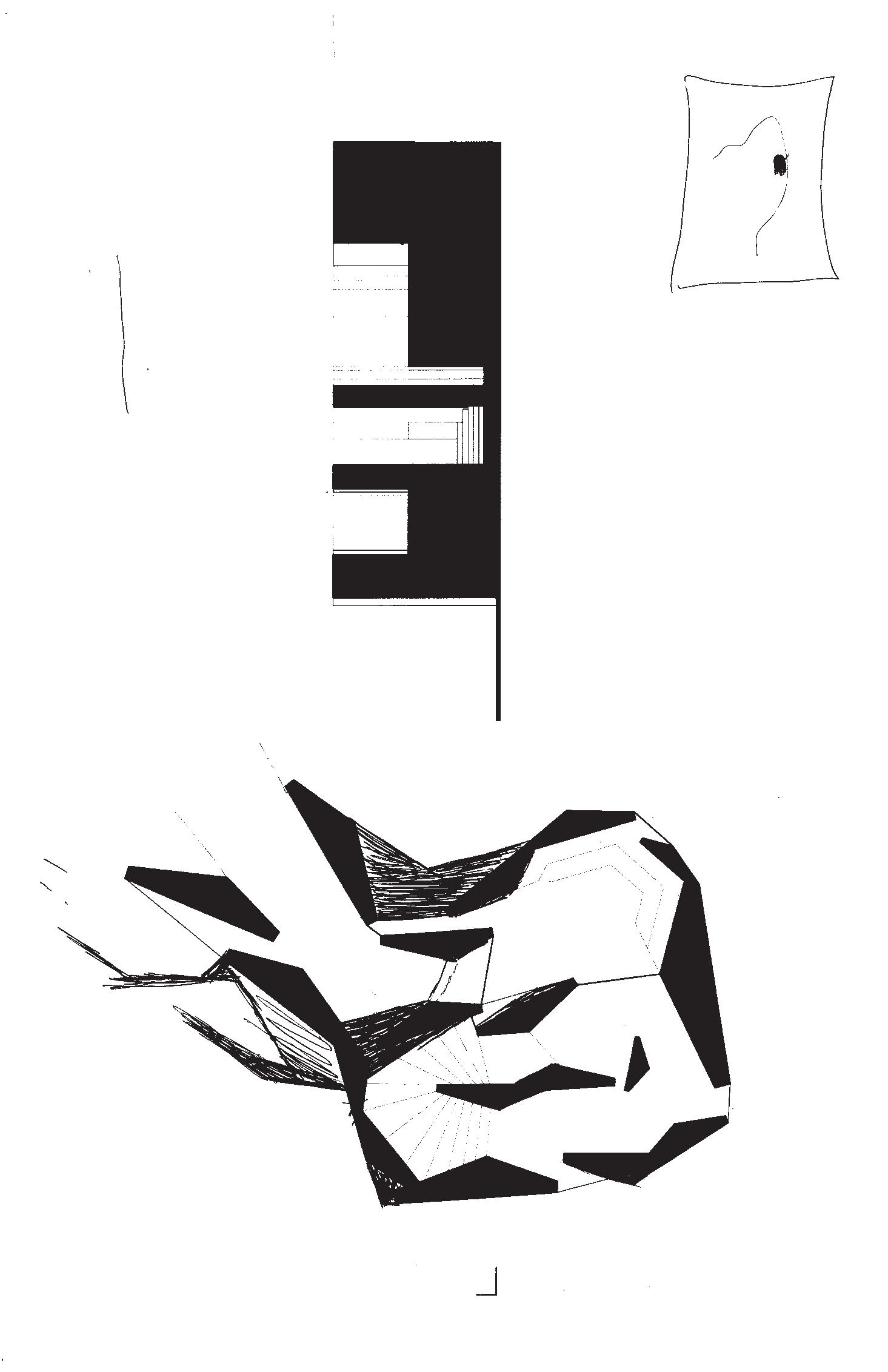


SAUNA PLUNGE
Initial Circulation Drawing
Sectional Chunk Model
Lake
Carved Landscape
Existing Landscape
Void Identified Landscape Carved Enclosing Structure Set
Plan Diagram - Foreshadowing Procession
FRAMING
Carved Landscape
ENCLOSING STRUCTURE


CARVED LANDSCAPE
Wall Section - Carved Landscape
Tectonic
After carving out masses that framed views and spatial sequencing, I then used these masses to serve as a plinth to hold the enclosing structures. The enclosing structure is supported by framing that rests on and anchors into the carved landscape massings.
Lake
05 Manifest Art Gallery

Prof. William Williams Fall 2020
This project was a collaboration with Sam Rubin. It focused on findng a new home for Manifest in the Cincinnati area. The challenge of this project was to find an existing building and renovate it into a new art gallery that housed all of the programmatic needs of Manifest. Feasability and spatial qualities drove the design for this project art gallery..

Central Ave West End - Cincinnati, OH
2147
Section
2 - Perspective



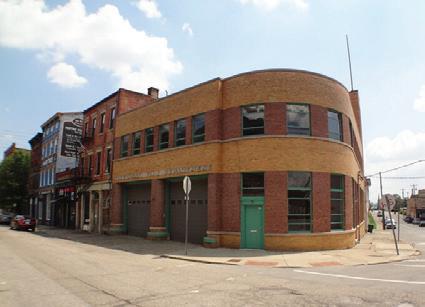


Building Perspective - NW Corner Existing Retired Fire Station Existing Building Renovation NTS 1 Massing Scheme New Residential Addition New Residential Addition Existing Building Renovation North Elevation West Elevation




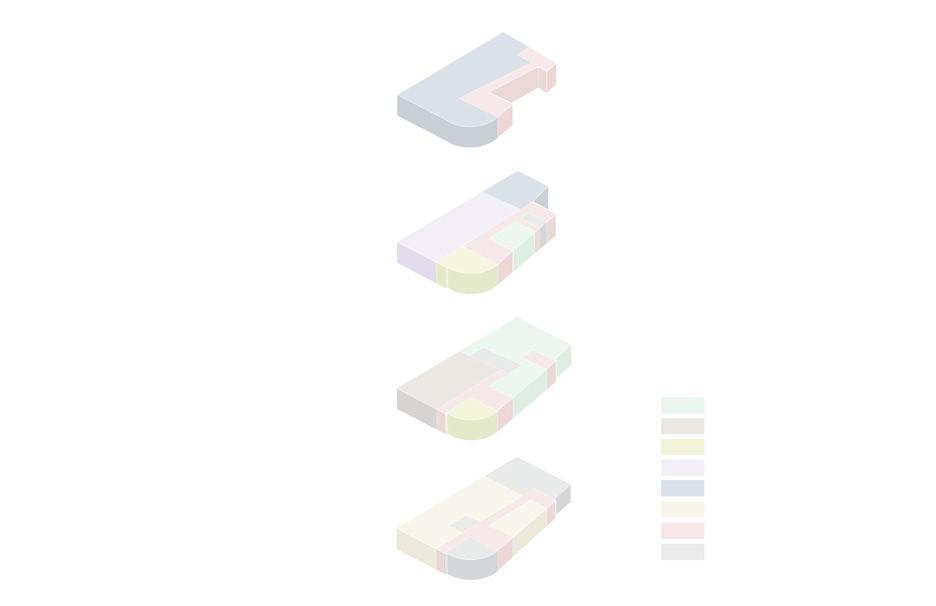
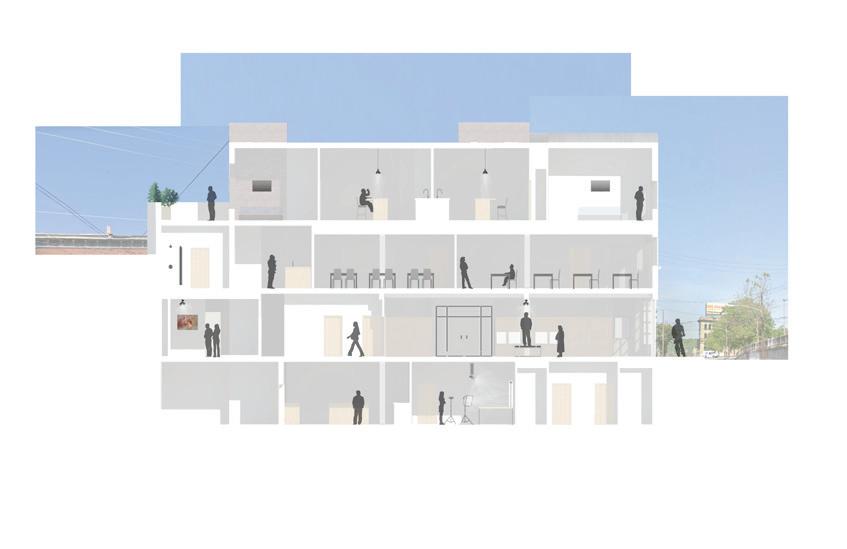
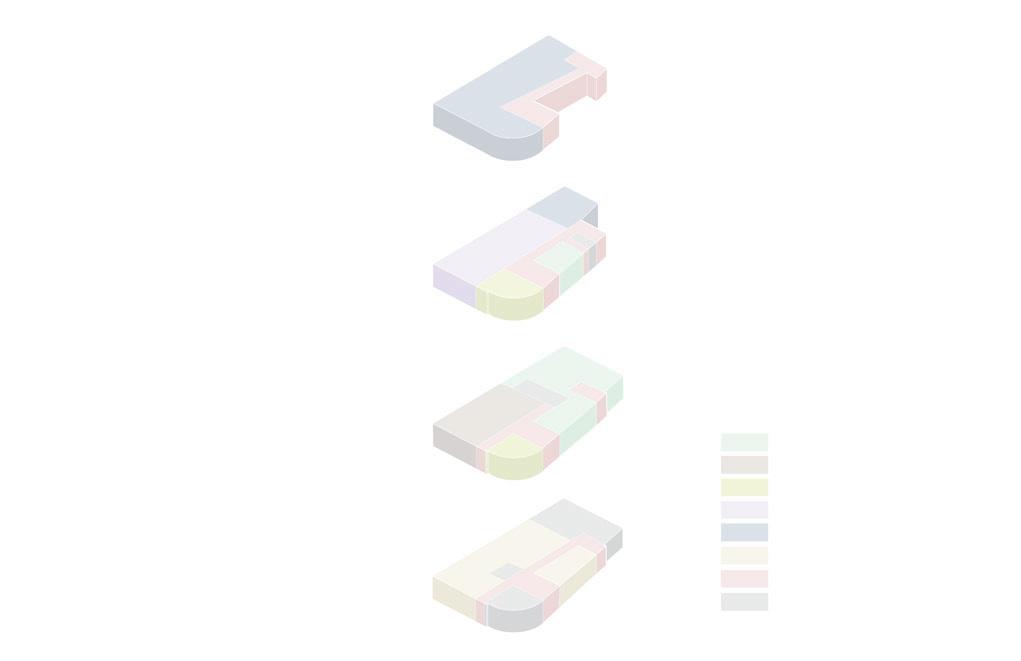



Program N E e L b ary Adm n O ce S orage RR 2 RR W N D aw ng C n e EL V Recept on Ga e y SE S orage G e y W G and Ga ery Books ore Ga e y NE Ga er NW 2 W La ge C a sroom Sma C as oom 1 BR Apa ment E ev Op Be RR RR W 2 BR Apa m nt a ment Te ace 1 BR Ap r ment Bo e Room Fabr cat on Shop Photo Lab Supplies Drawing Center La ge C as room Sma C assroom 1 BR Apar ment Ga e y SE 2 BR Apar ment 1 BR Apar ment Foyer Basement Ground Floor Section 1 Supporting Program Gallery Drawing Center Reception / Lobby Classroom Residential Fabrication Circulation Supporting Program Third Floor Gallery Drawing Center Reception / Lobby Classroom Residential Fabrication Circulation Supporting Program Basement First Floor Second Floor Third Floor
Reception
The proposed reception area welcomes foot traffic from the corner intersection. The fire station charm is preserved in the reception as the original fire pole is kept on display next to the new elevator system. The reception conveniently sits along one of the buildings circulation cores allowing easy access to any of Manifest’s program. The reception is the catalyst for the visitor’s journey through Manifest.



Design Thinking
Drawing Center
Contrary to Manifest’s previous Drawing Center being private and closed off, this design approaches it differently. We propose the Drawing Center is open and made public drawing the attention of those who walk by. We kept the fire station doors and proposed that these doors could be opened to the public when appropriate and closed off with curtains when not. This space is meant to be flexible and to draw interest through the doors that symbolize the retired fire station on the facade.
Grand Gallery
In designing the gallery spaces for Manifest, we took the approach of journeying through artwork. This led to gallery spaces that wind and wrap around each other. We felt that this form of circulation added to the experience. The qualities of the gallery spaces differ as well. The ceiling heights and size of spaces change throughout the gallery. The Grand Gallery is a double-height space that grants visitors a multitude of ways to experience the art. We felt that the vast gallery space would contrast with the tighter gallery spaces for an evolving experience.
06 Lock 32 - On the Ohio
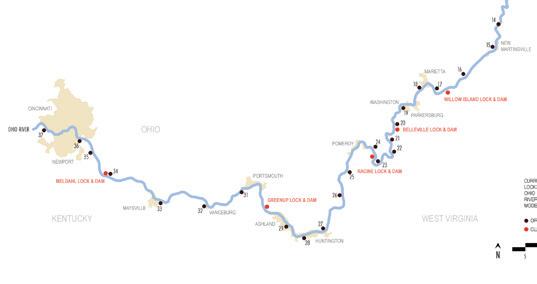
Prof. John Stoughton Spring 2021

Lock 32 is an abandoned site that was originally part of the a lock and dam system of the Ohio River. The site is currently being used for local school district bus storage. The project intent was to make this site a resource for the Vanceburg community by including after-school programs, interactive learning components, and recreation space throughout the site.

Perspective
KY OHIO KENTUCKY WEST VIRGINIA
Building
Vanceburg,


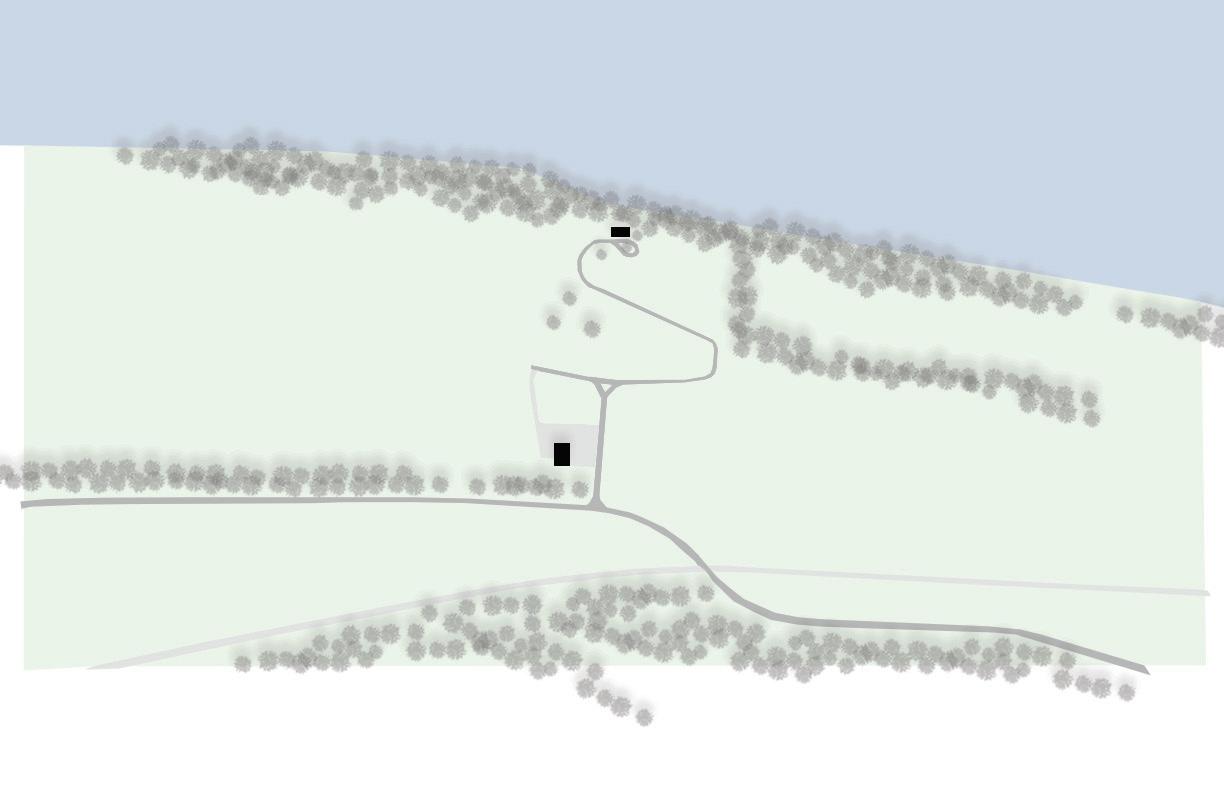


OHIO R VER ROUTE 8 RAILROAD N 0 50 100 200 RIVER ACCESS ORIGINAL LOCK 32 ACCESS DRIVE EXISTING SITE WALKWAYS SCHOOL DISTRICT BUS STORAGE NEIGHBORING BUILDINGS ADJACENT LOT - QUARRY ADJACENT LOT - FARMING UNUSED BALLFIELD HORSESHOE PITS CL CL N 50 100 200 Abandoned Power House Water Access Bus Storage OHIO RIVER Existing Site Plan Existing Proposed ZONE AE FLOODWAY Flood Zone Analysis
VEGETATION
PARKING
COMPETITIVE RECREATION
NON-COMPETITIVE RECREATION
SEATING / REST
INTERACTIVE DAM WATER FEATURE
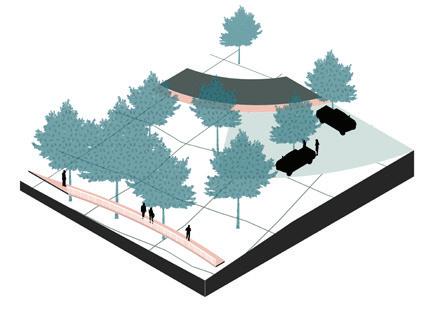



ORCHARD
ROCK FEATURE

THRESHOLD / ENTRY
STRUCTURE
HIKING / TREE TRAILS
ACCESS ROAD CIRCULATION
PATH
N 50 100 200
Recreation Seating Chunk
Master Plan
Water Feature Chunk
Node Chunk
Orchard Chunk
Third
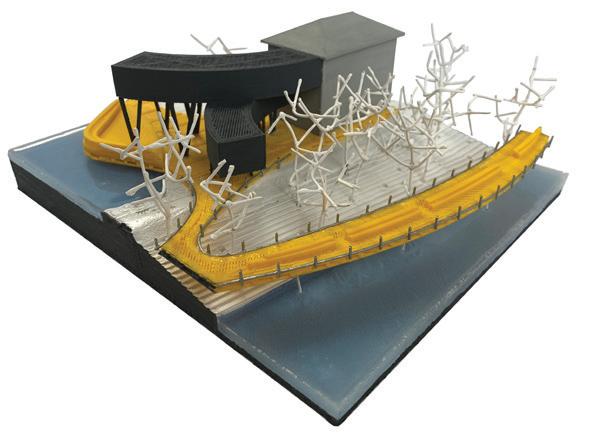

Second Floor



First Floor
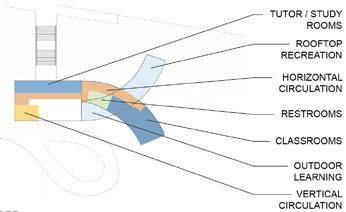


DN ELEV STUDY STUDY TUTOR TUTOR RR RR SMALL CLASSROOM LARGE CLASSROOM OPEN STUDY PLAYGROUND ROOFTOP OUTDOOR STUDY UP ELEV LOBBY KAYAK SHOP CAFE RR RR UTILITY OUTDOOR GATHERING DINING DN UP ARCHIVE SCULPTURAL LEARNING EXHIBIT DAM HISTORY EXHIBIT ELEV RR RR GALLERY RIVER LOOKOUT
Floor RENOVATED POWERHOUSE NEW CONSTRUCTION TREE TRAIL SYSTEM WATER
Axon Rendered Axon
Programmatic

Site Perspective
07 Graduate Works
Ball State University Spring 2022

Much of Ball State’s Master of Architecture program is rooted in Solar Decathlon and building performance. Project Reconnect adapts an existing vacant school to a vocational use while also converting to net zero energy through the implementation of high-performance design, buildings systems, and photovoltaics. Scan the qr code to see the extensive work completed by me and my colleagues. Scan me!
 Entry Perspective
Entry Perspective
08 Professional Works
2018-2023

My professional experience ranges over a variety of typologies. Retail, fitness clubs, schools, fire stations, multi-family residential, and custom homes are just some of the project types that I have worked extensively in. In all of these project types, I have worked in all project phases. Scan the qr code to see just some of the professional project types that I have experience with. Scan me!
 Bank Render
Bank Render
NATHAN BLEI PORTFOLIO




































































 Hybrid Drawing - Street Front
Hybrid Drawing - Street Front


















































 Entry Perspective
Entry Perspective

 Bank Render
Bank Render