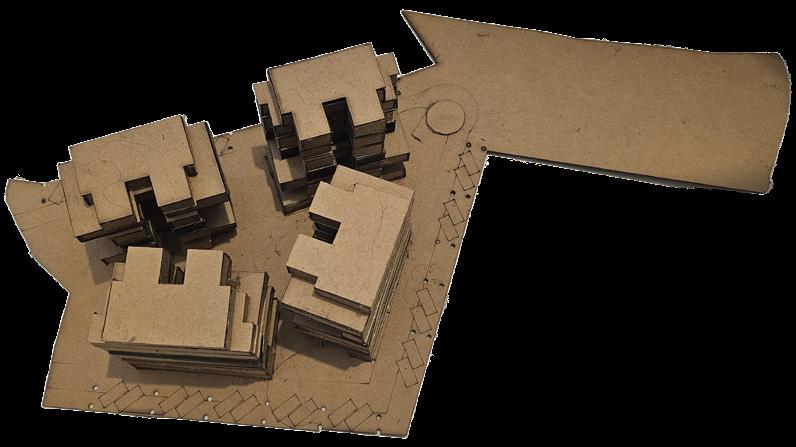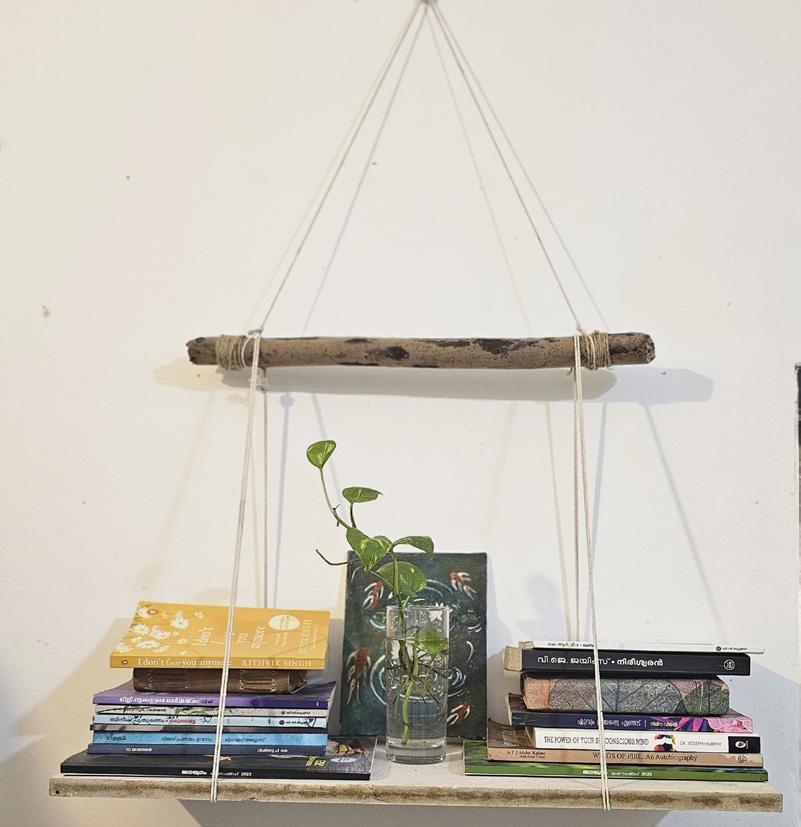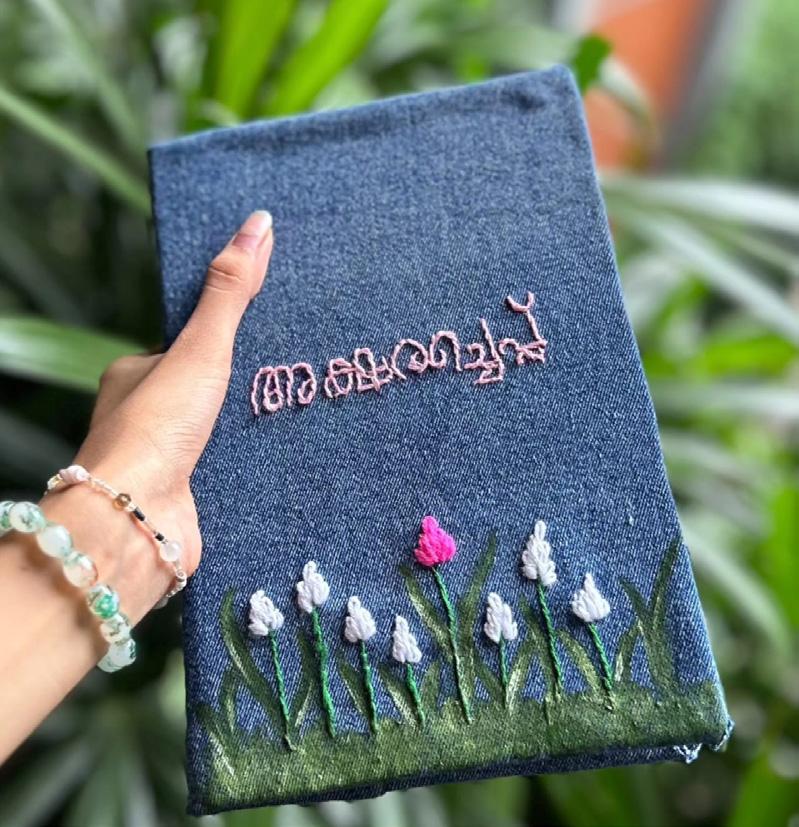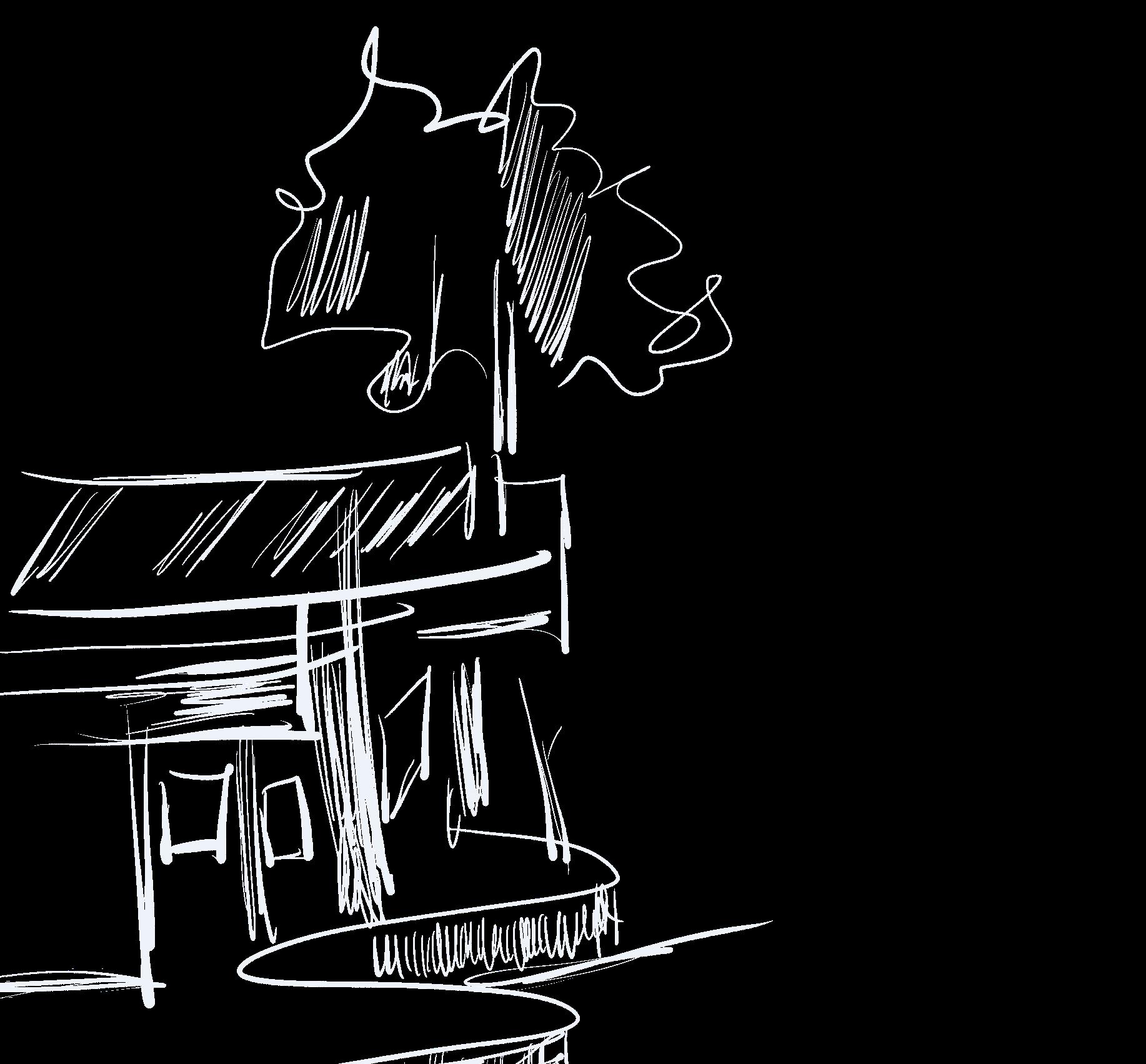

EVOLVING
The art of learning, unlearning & learning

Hello, I'm Nandhana S, a fourth-year B. Arch student, passionate about the poetry of spaces, their emotions, connectivity, and the transformative power of architecture. I’m eager to explore diverse architectural styles and approaches, understanding how they shape human experience and interaction within built environments. This portfolio showcases my journey, my creative explorations, and my commitment to developing meaningful, sustainable, and innovative design solutions. I look forward to contributing my skills and perspectives while learning from experienced professionals in a collaborative setting.
EDUCATION: WORKSHOPS:
LANGUAGES KNOWN:
2006-2018 : Alphonsa English Medium School, Thamarassery
2018-2020 : St.Mary’s Higher Secondary School, Koodathai
2020-2021 : Malabar Christian Collage (Bsc maths)
2021-present : Avani institute of design, Thamarassery
Wood Workshop
Clay Workshop
Travelling and sketching
Avani vertical elective
English
Malayalam
Tamil
INTERESTS:
TALKS:
SOFTWARES:
CONTACT:
Writing (script,short stories,poems)
Sketching, Handcrafts
Reading
Travelling/Hiking
Petting
Music (Writing and composing)
Social Service
Philosophy
Politics
Mathematics
Ar. Tony Joaeph
Ar Ujjayant Bhattacharya
Bose Krishn
roha
CK Vishnudas
Ar Mohit Mujumdar



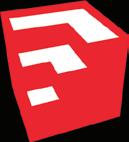
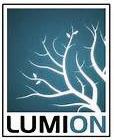
Ar Dhaivat Panchal
Ar Kavita Mohanraj
Artist Anto George
Ar Chang Huai
Ar Goh Yu Han
Ar Neelkanth Chayya





+91 9778211474
nandhanas.21@avani.edu.in
_nandana.s_
01 02 03 04 05
LIVING PAVILION
JANANI APARTMENTS
CAMARADERIE
SHANTI BHAVAN
MISCELLANEOUS
PAVILION
(ACADEMIC BATCH WORK 2022) OPEN BOX x AVANI INSTITUTE
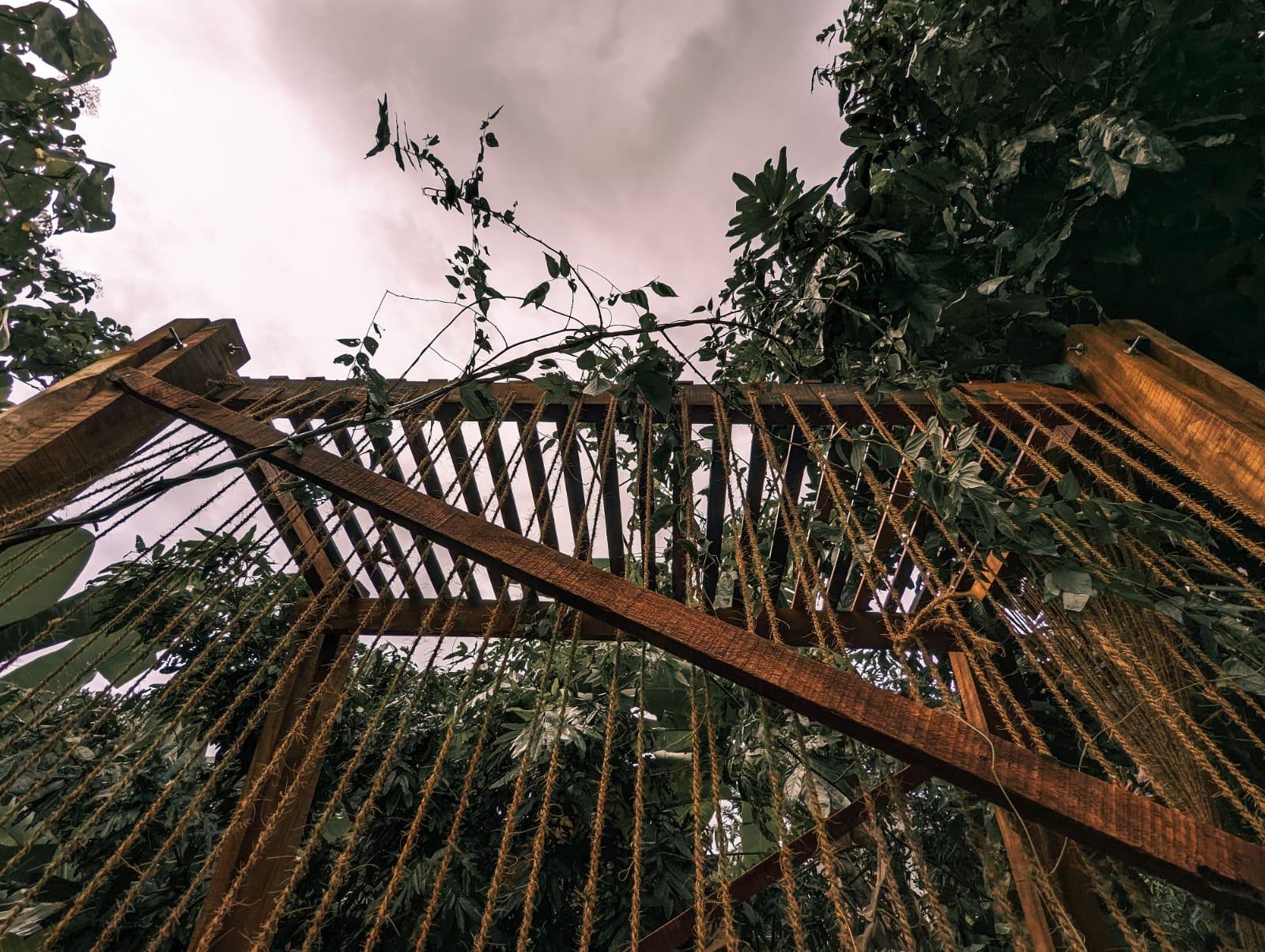
Living Pavilion serves as a “hidden sanctuary,” designed for quiet reflection and gatherings. Constructed from wood, it blends with the natural surroundings, offering a sense of discovery in its semi-hidden location. Versatile and sustainable, the pavilion creates a calm, welcoming space that connects people to nature and each other.

SOFTWARES USED: AutoCAD, SketchUp, Lumion
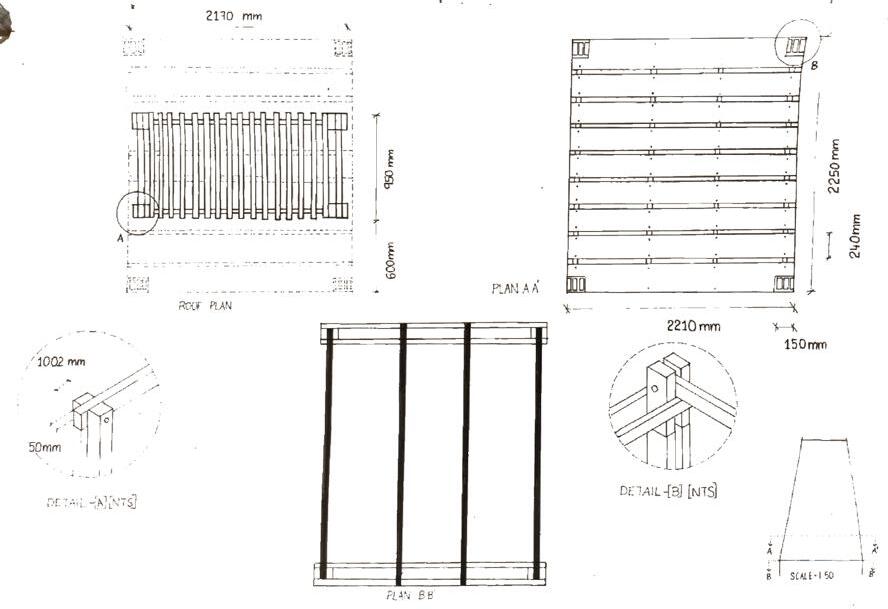
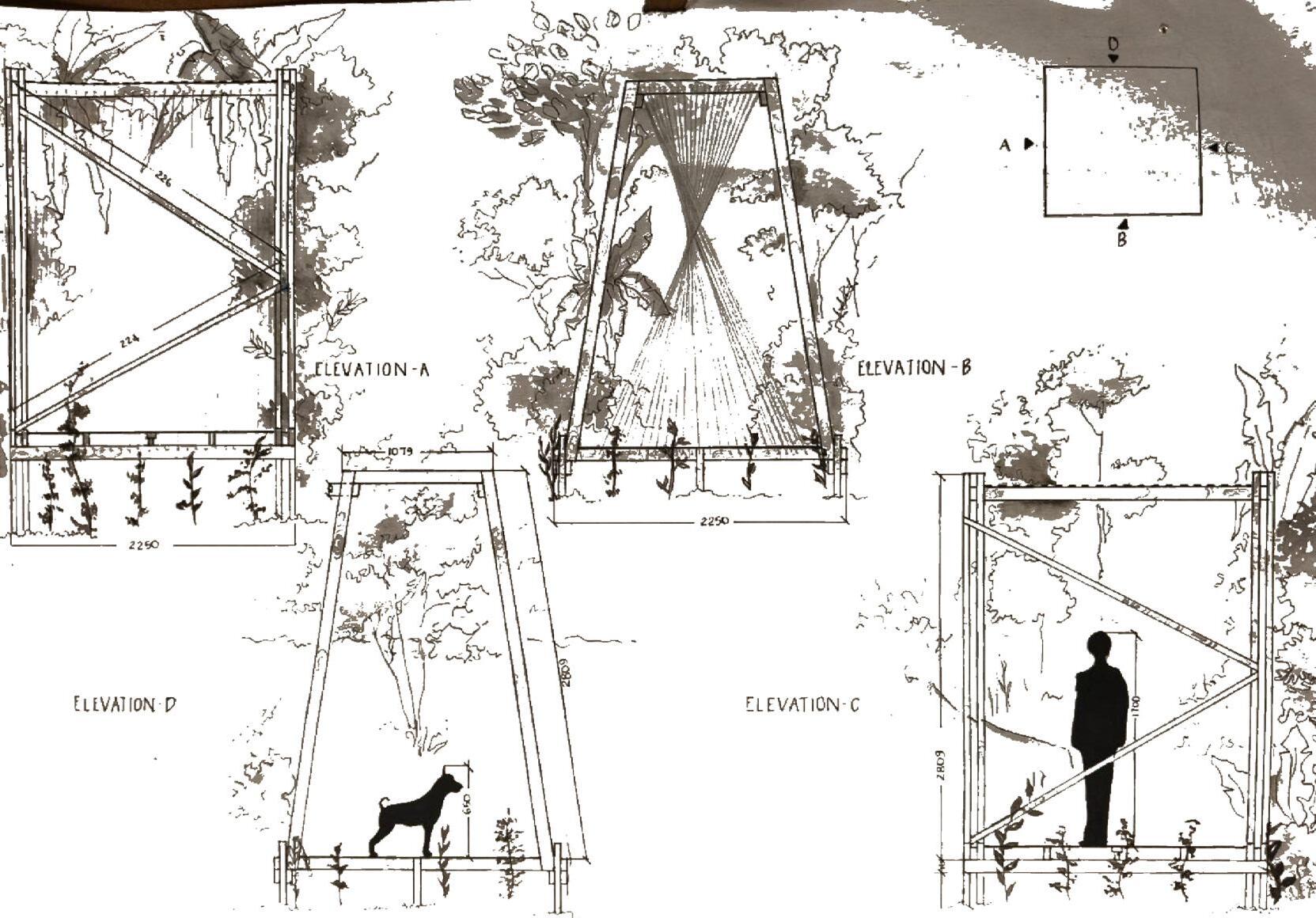

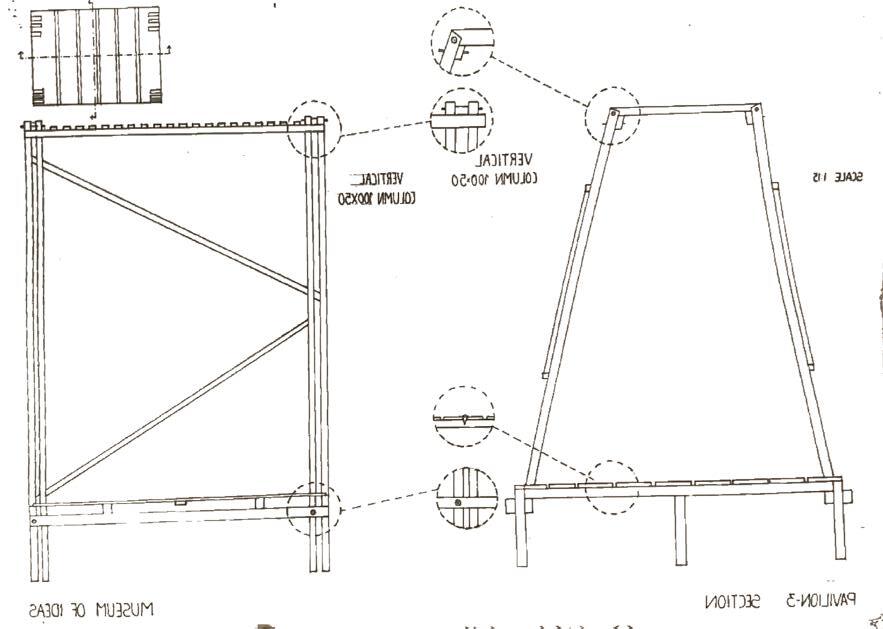
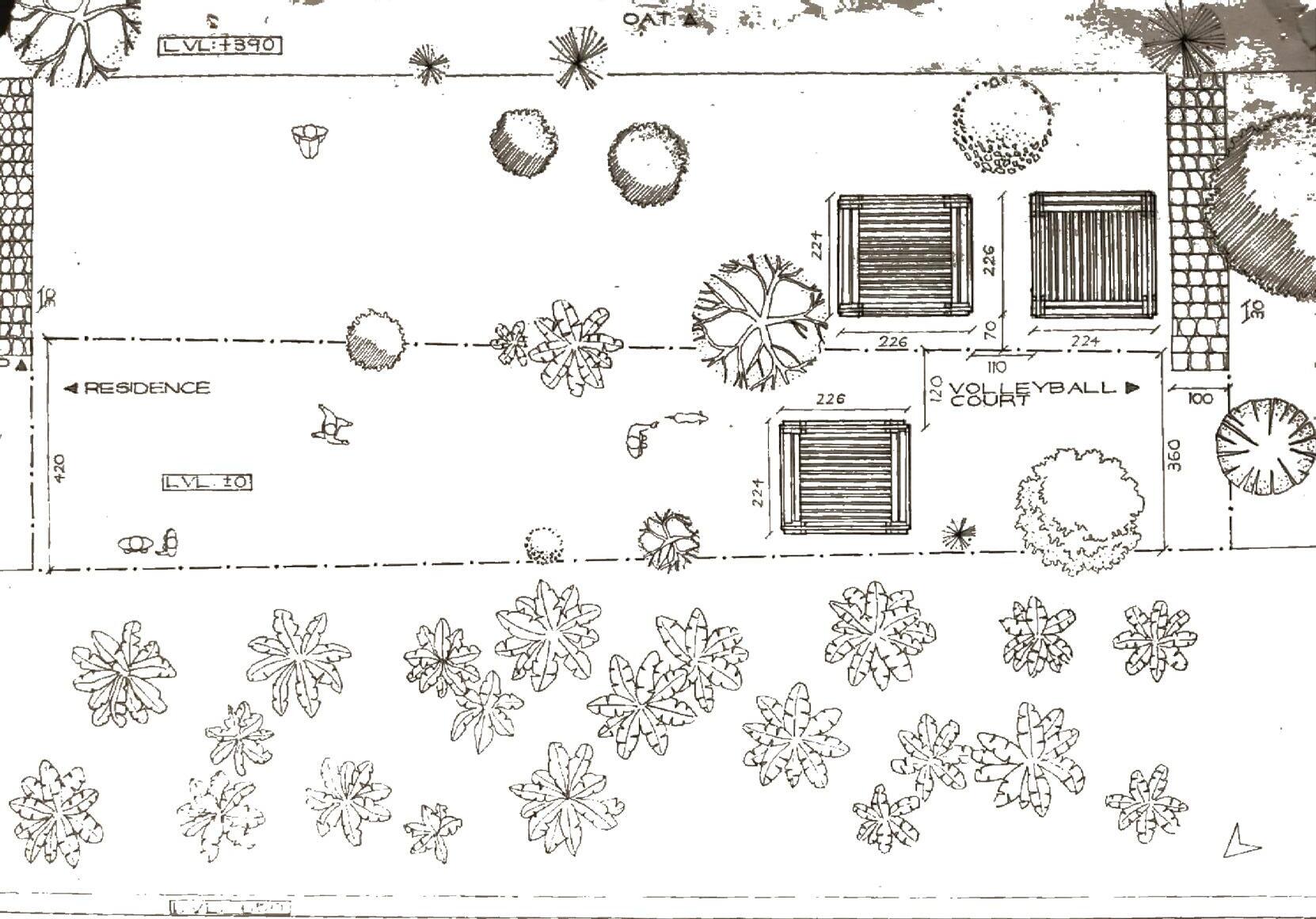
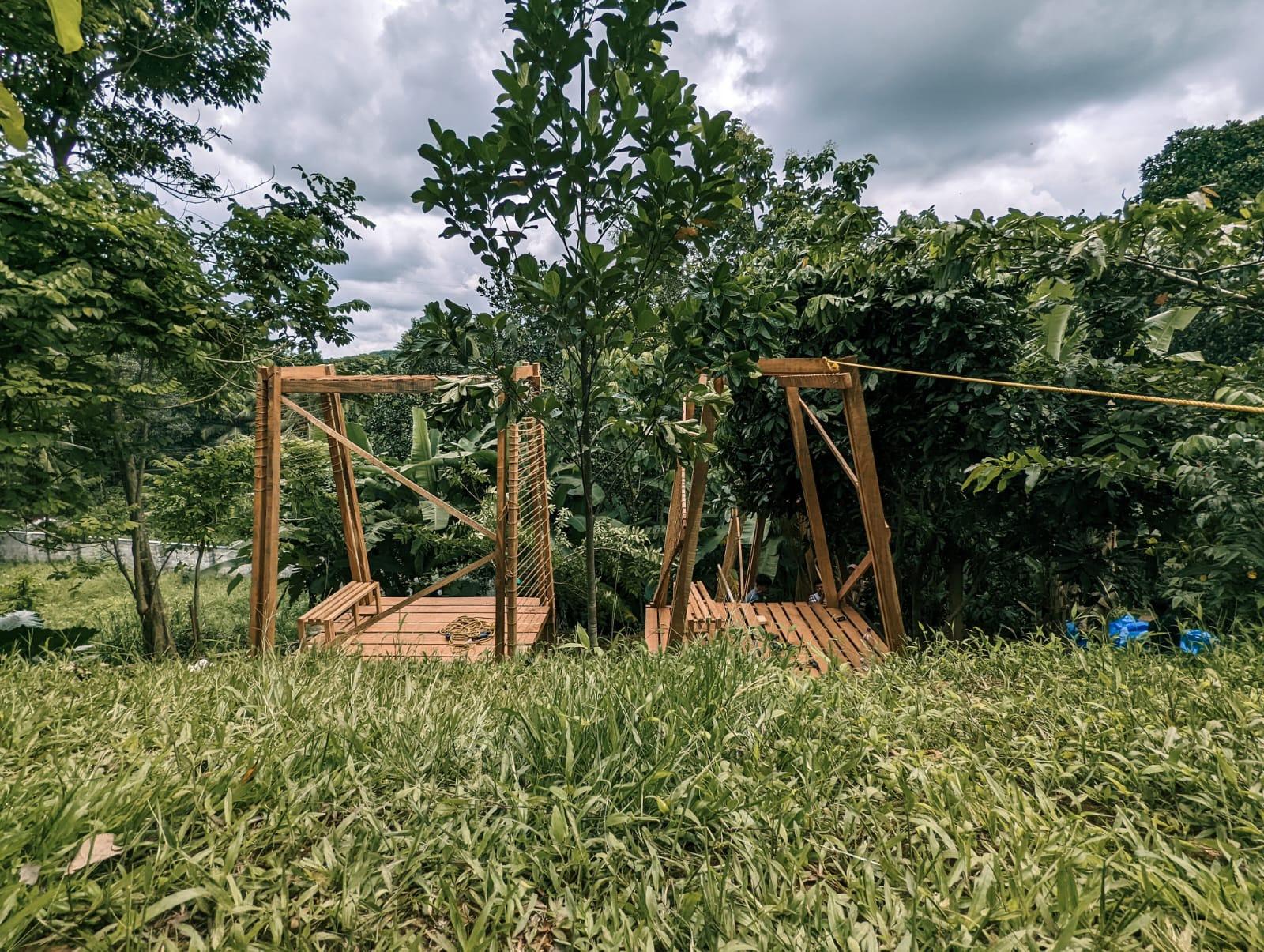
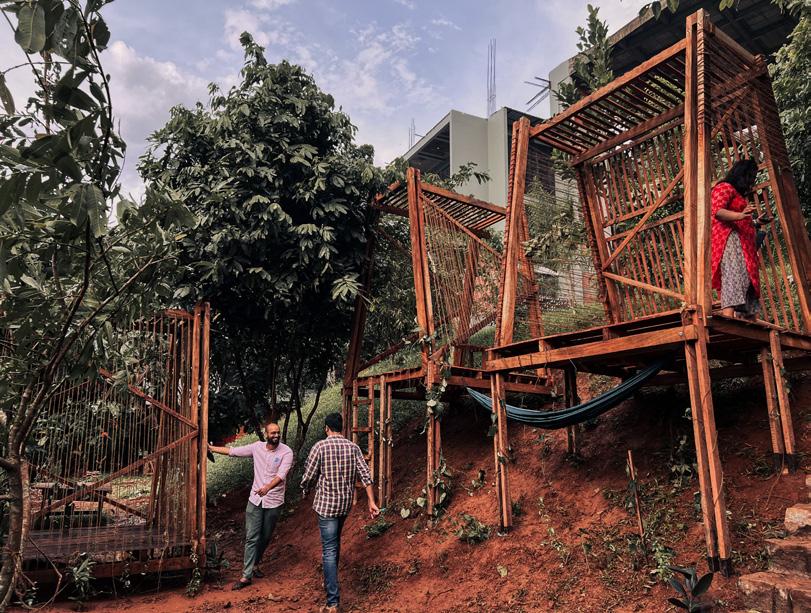

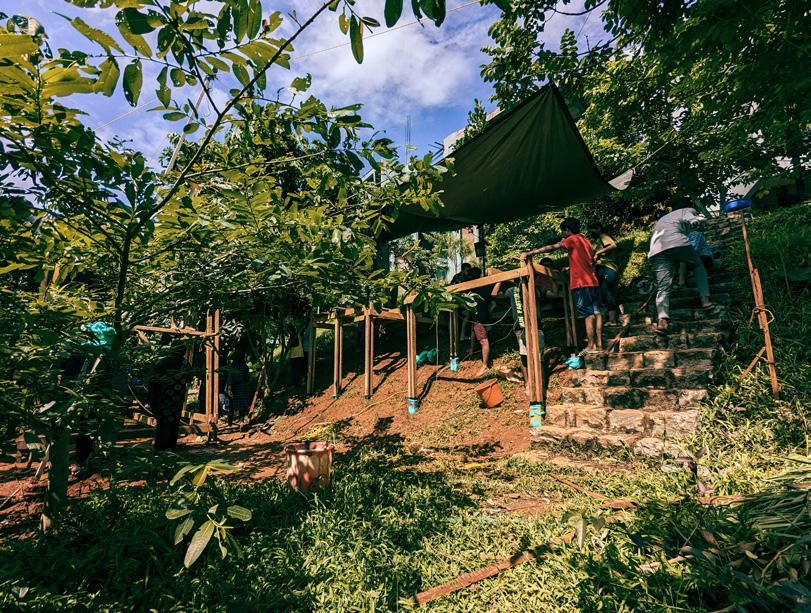
Picture courtesy: Pranav Prakash
JANANI APARTMENTS (ACADEMIC WORK 2024)
Janani is a village apartment.
The design basically have 4 towers with 8 floors each in which one is a relief floor. 17% of the land is used for construction and 19% of the land is used for farming. The shape of the plot gave a clear differentiation between residential area and farming area. The design is trying to preserve the rurality and agricultural practices as in 2035 there is a high chance of people getting distant from these practices.
SITE AREA: 5422.6sqm
BUILT UP AREA: 7134sqm
SETBACK: 3m
FAR: 1.3
COVERAGE: 946sqm
NO OF UNITS: 48
SITE DETAILS: SOFTWARES USED: AutoCAD, SketchUp, Lumion
UNIT AREA:
3BHK: 124.57sqm
2BHK: 102.95sqm
1BHK: 78.2sqm
FLOOR AREA:
3BHK: 260sqm
2BHK: 213sqm
1BHK: 194sqm

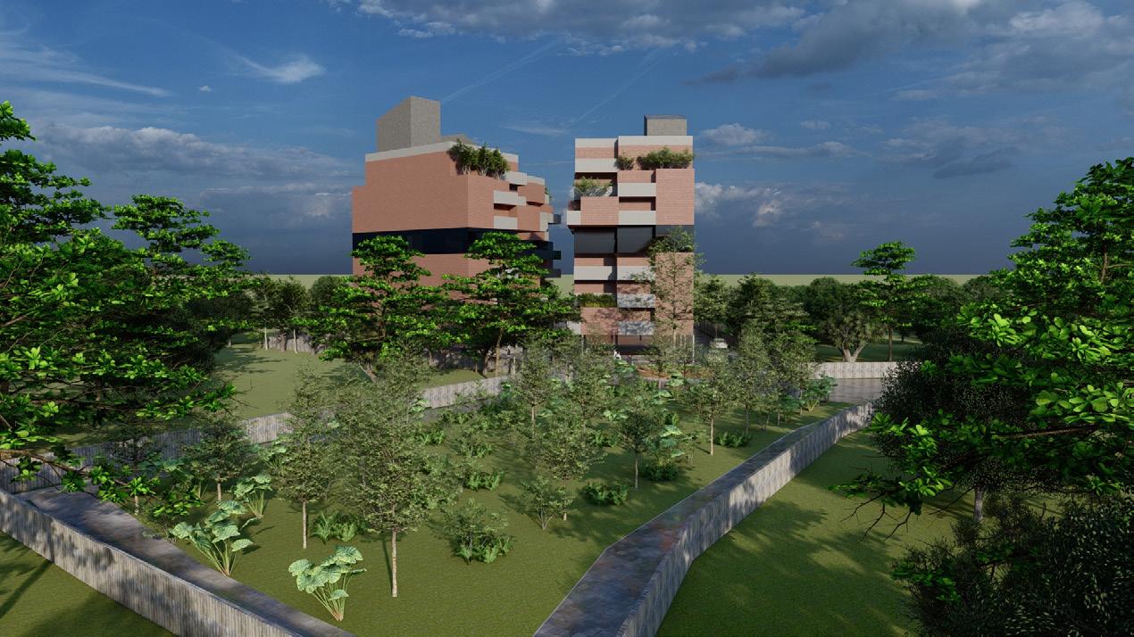
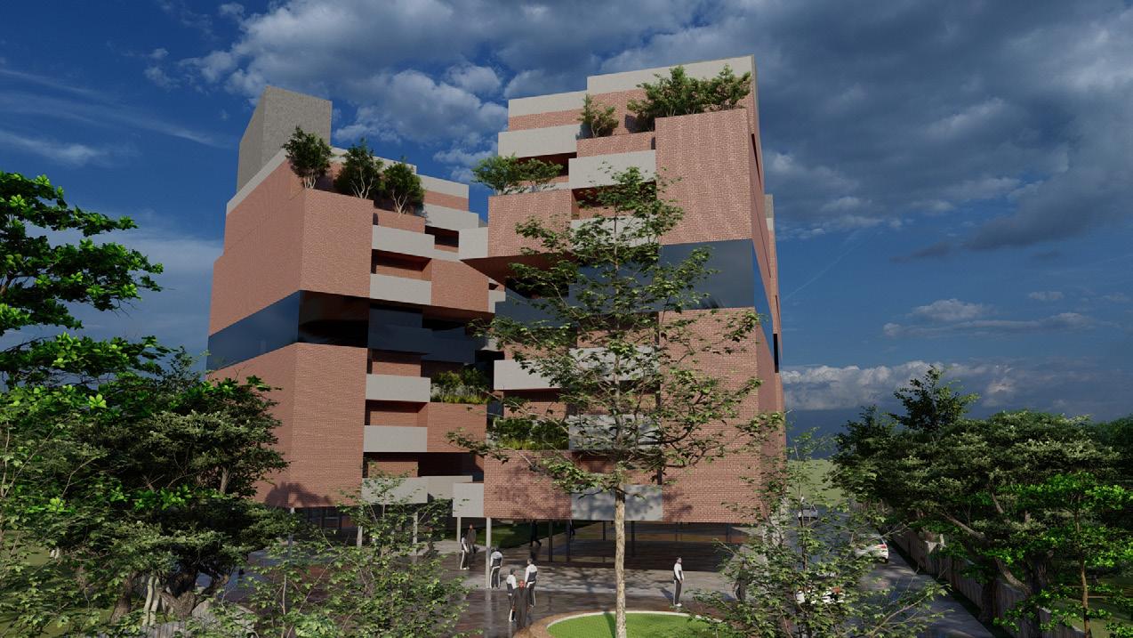
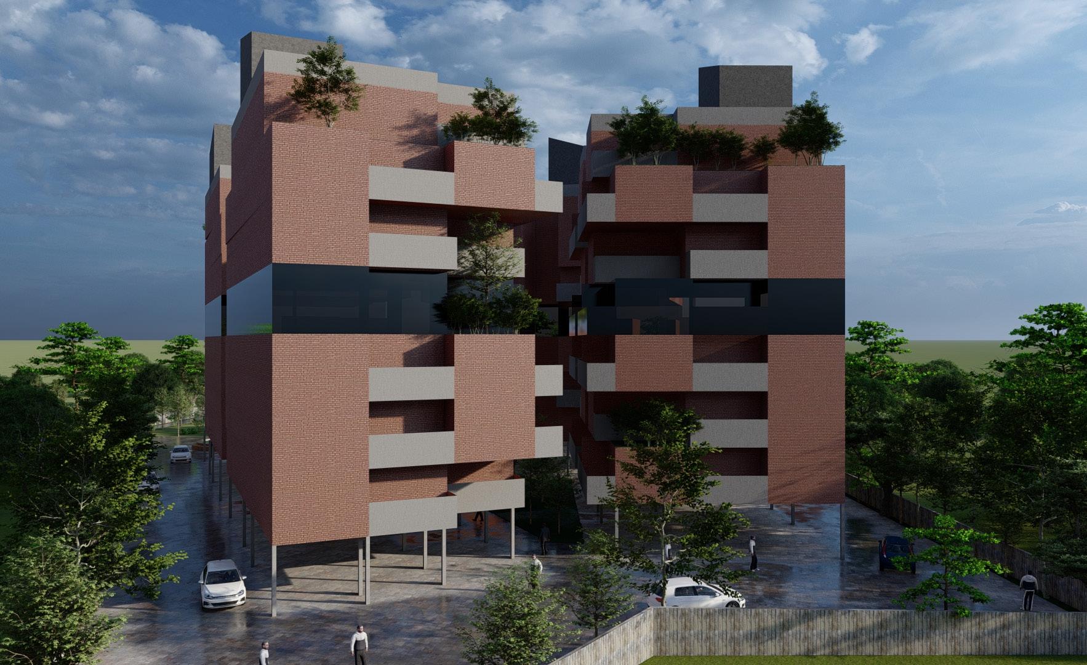
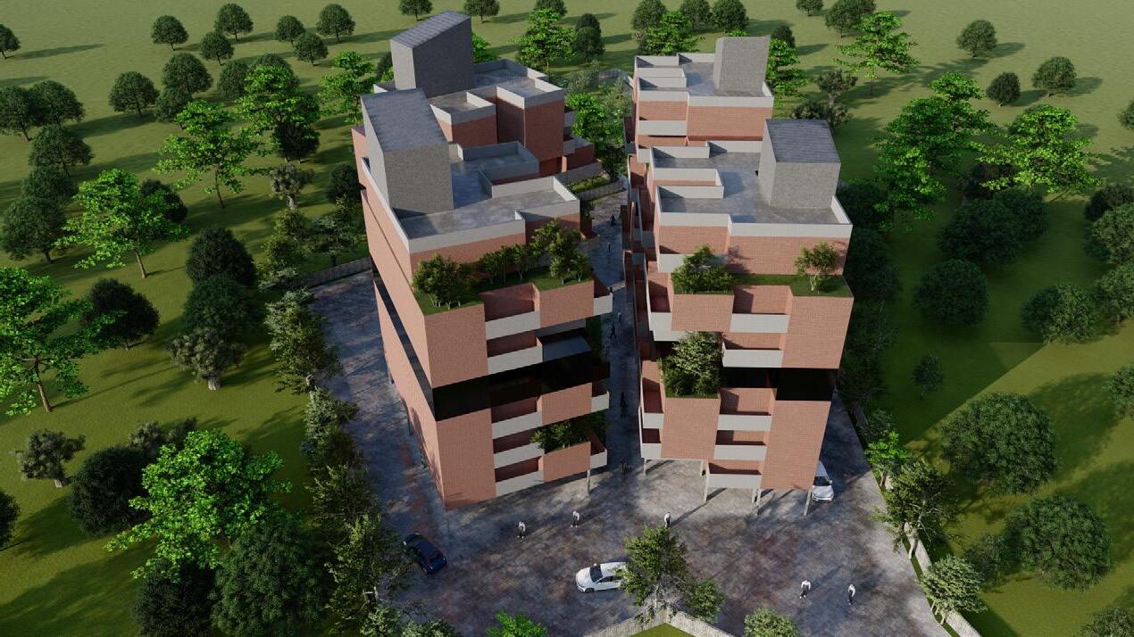
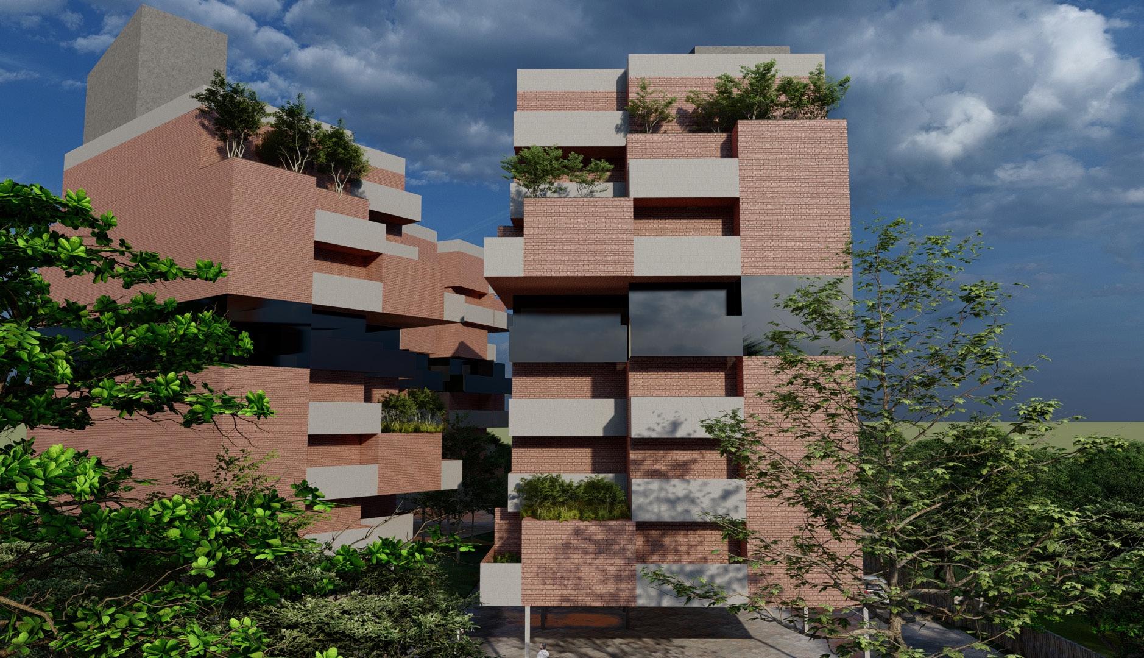
As the design is conceptualizing the idea of creating a village atmosphere, the ground level is designed with maximum interactions. The users can set up their own stalls or workshops, tea shops etc in the recreation area and as the parking comes in periphery of the plot and beneath the first floors, near recreation area, the chance of people opting to visit those space is also high. Also as the user groups are expected to be people in their 50s or 60s and the youngsters, a sharing of generational practices and values also take place here.
Ideally, the design intends to work as a village.
The tree seatings, and personalised small chatting areas can make the space more rural in vibe. Also, in order to provide these to higher floors, on 4th floor of each tower, the recreation area is repeated in relief floors.














4 TOWERS WITH 48 UNITS IN TOTAL (12 UNITS PER TOWER)
3 BHK: 20nos
2 BHK: 20nos
1 BHK: 8nos
MAJOR AREA GIVEN FOR AGRICULTURE TO SUSTAIN THE RURALITY












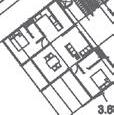



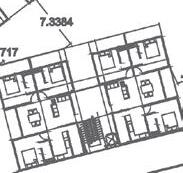















CAMARADERIE (ACADEMIC WORK 2022)
Camaraderie is a community project. The design consist of a hospital, community hall and a food/store space. The whole structure is a little raised from ground level due to the flood prone character of the location. This project basically provides a platform for community togetherness and well being and facilitate people from crossing the river for emergency hospitality and basic essentials.
SITE DETAILS:
LOCATION: KAINAKIRY, ALAPUZHA, KERALA
SITE AREA: 713.5sqm
BUILT UP AREA: 123sqm
SITE FEATURES:
2.5m BELOW SEA LEVEL FLOOD PRONE AREA LOCATED INFRONT OF RIVER
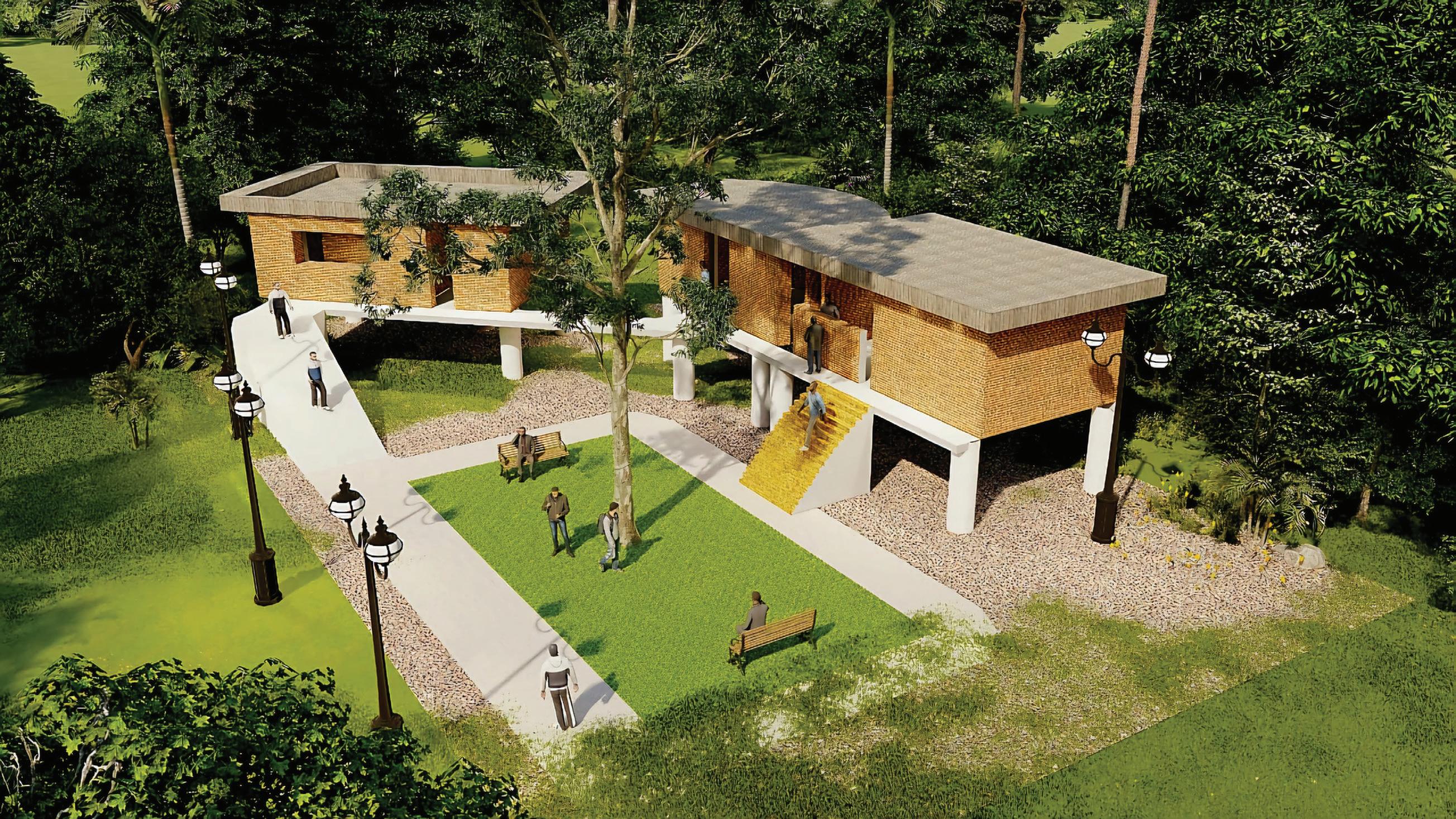


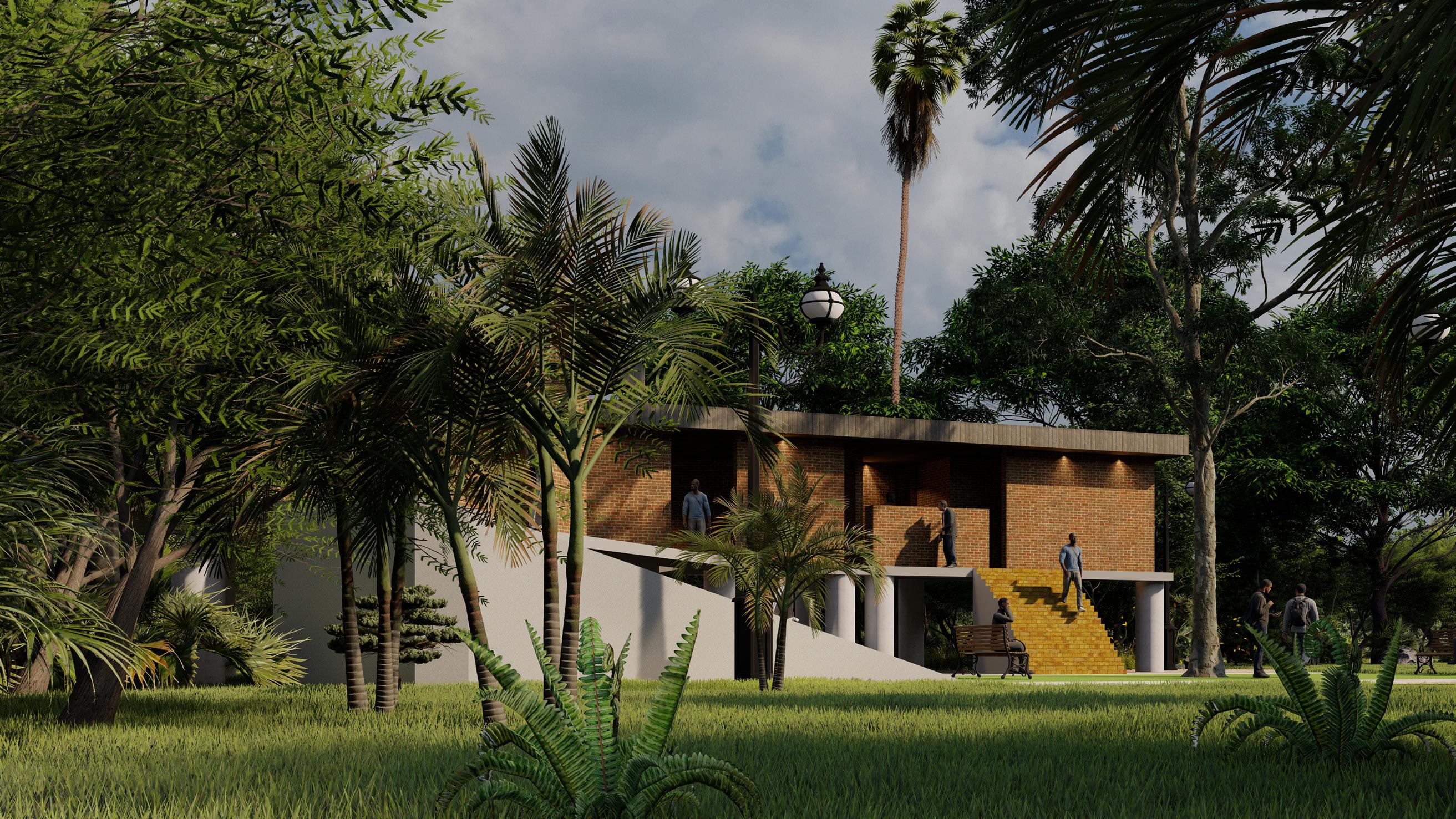
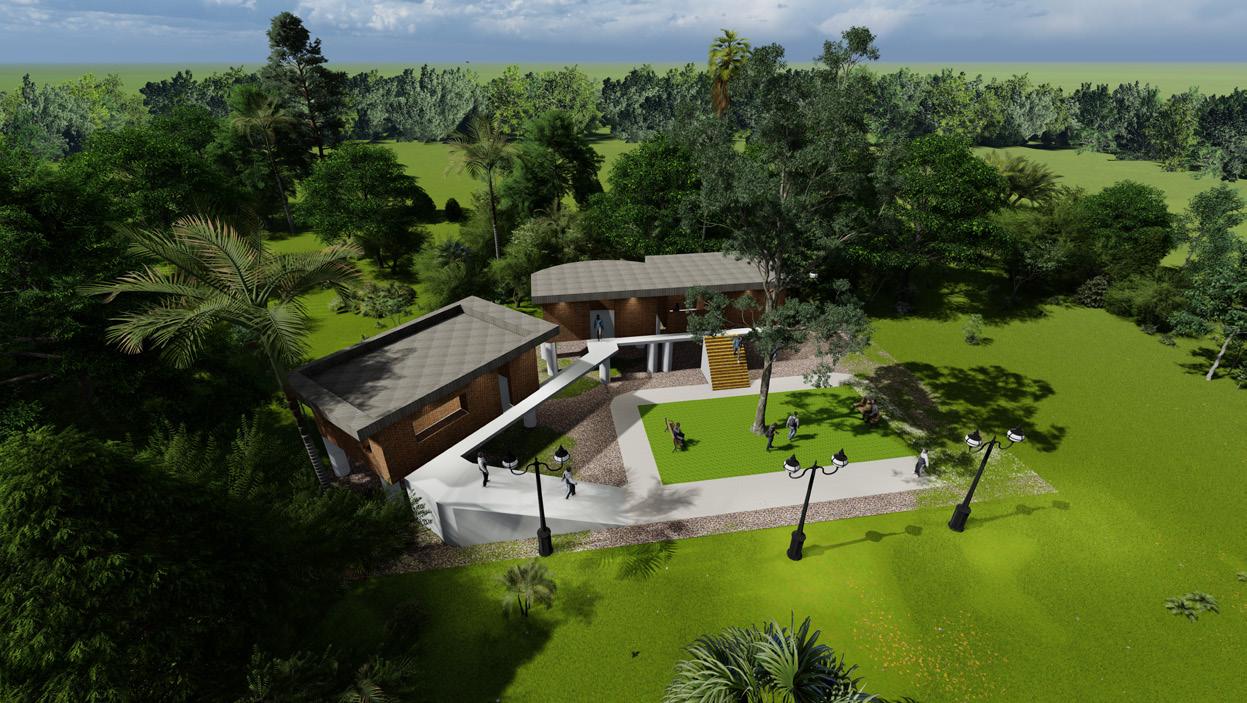
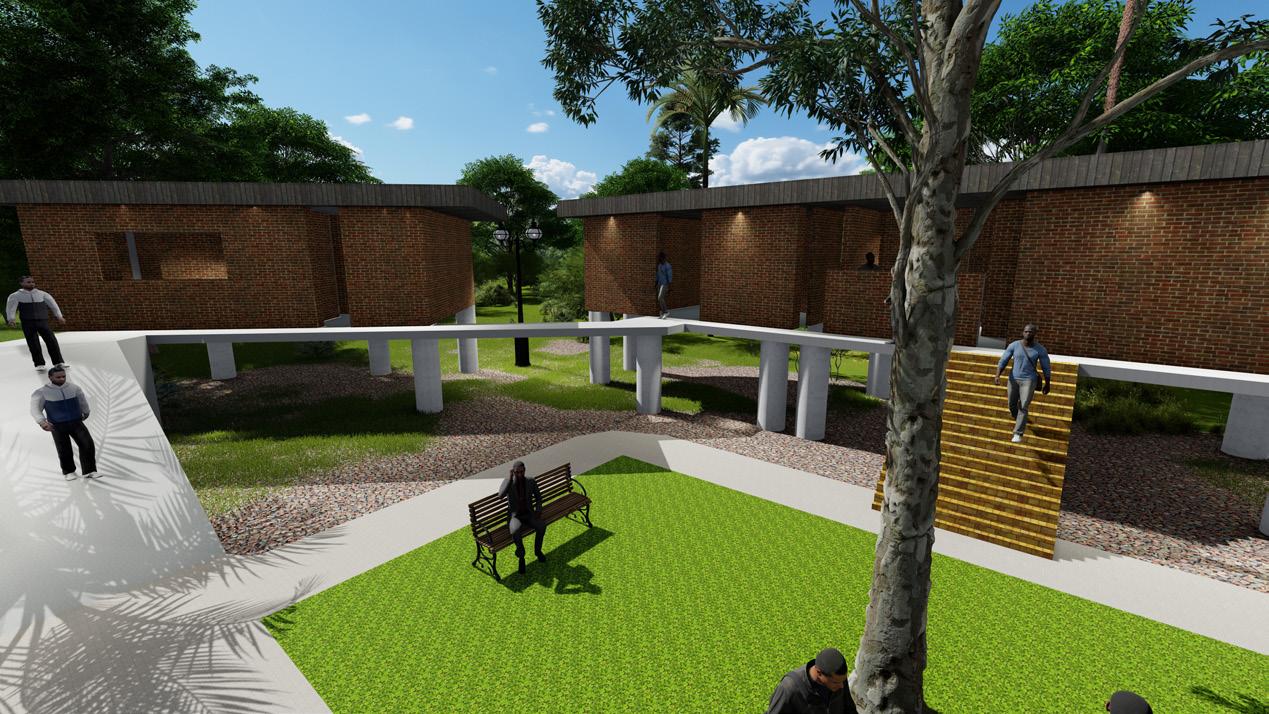


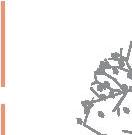
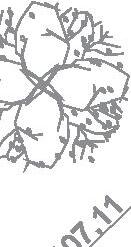
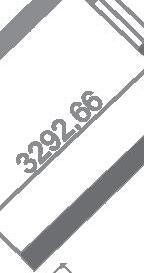





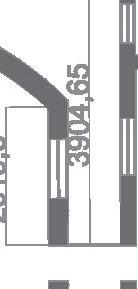
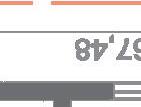
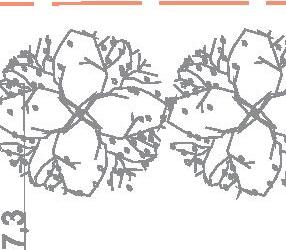


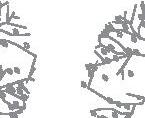


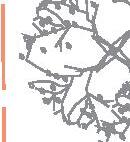
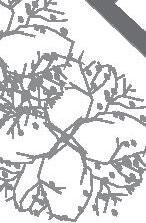

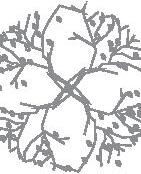

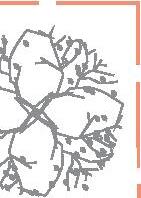
This architectural community project is designed for a flood-prone area, featuring a hospital, food store, and community hall elevated on reinforced concrete stilts to ensure safety and accessibility during floods. The hospital, centrally located, includes a flexible ground-level space for emergencies, while the adjacent food store provides essential supplies, incorporating a rainwater collection system and reinforced design for flood resilience. The community hall serves multiple purposes, including as an emergency shelter, and is powered by solar panels to ensure functionality during power outages. All buildings are connected by raised, accessible walkways, with sustainable features like green roofs, rainwater harvesting, and native landscaping to manage water and promote resilience, creating a secure, adaptable, and inclusive hub for the community..

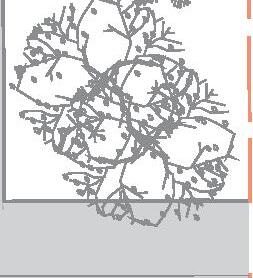
HOSPITAL
12,13
5,94
COMMUNITY HALL FOOD/STORE
3 , 8 4 10,61
2 , 8 1
7 , 9
3
3,89
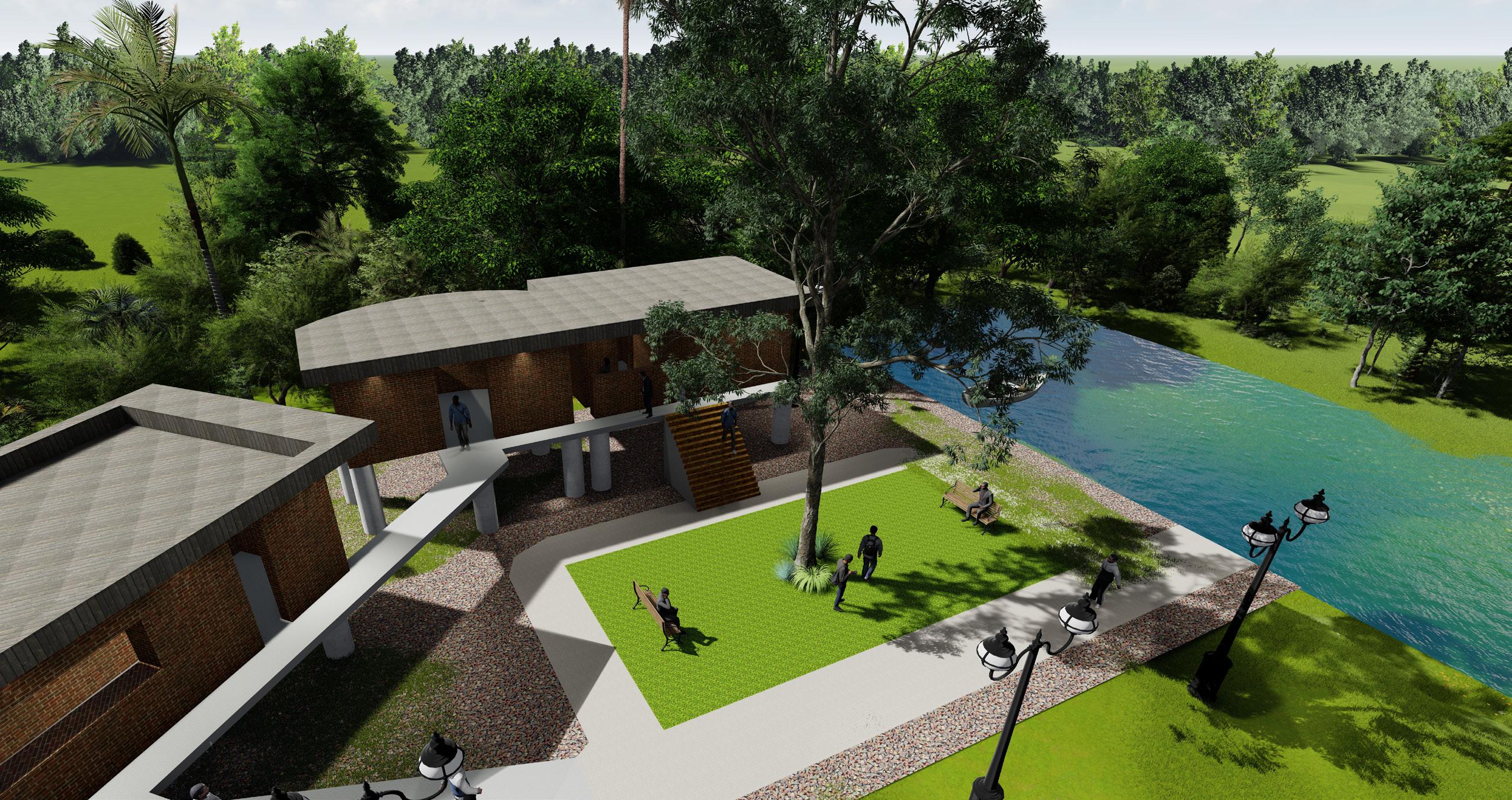
DURING SUMMER SEASON

SHANTI BHAVAN (ACADEMIC WORK 2022)
Shanti Bhavan is a residential project.
This project was designed for Mr. Iyyer, a retired govt officer and his family. His family consisted of Mr. Iyyer, his wife Lakshmi, mother Ammalamma and his son Vishnu, a veterinary doctor. He put forward 3 bedrooms, a puja room, reading room and a natural pond as his demands. The design was created in a linear site with 3 zones as walking through with respect to the degree of privacy.
SITE DETAILS:
LOCATION: BEYPORE, CALICUT, KERALA
SITE AREA: 400sqm
BUILT UP AREA: 345sqm
SITE FEATURES: SEASHORE
SANDY SOIL
LINEAR IN 1:4 RATIO
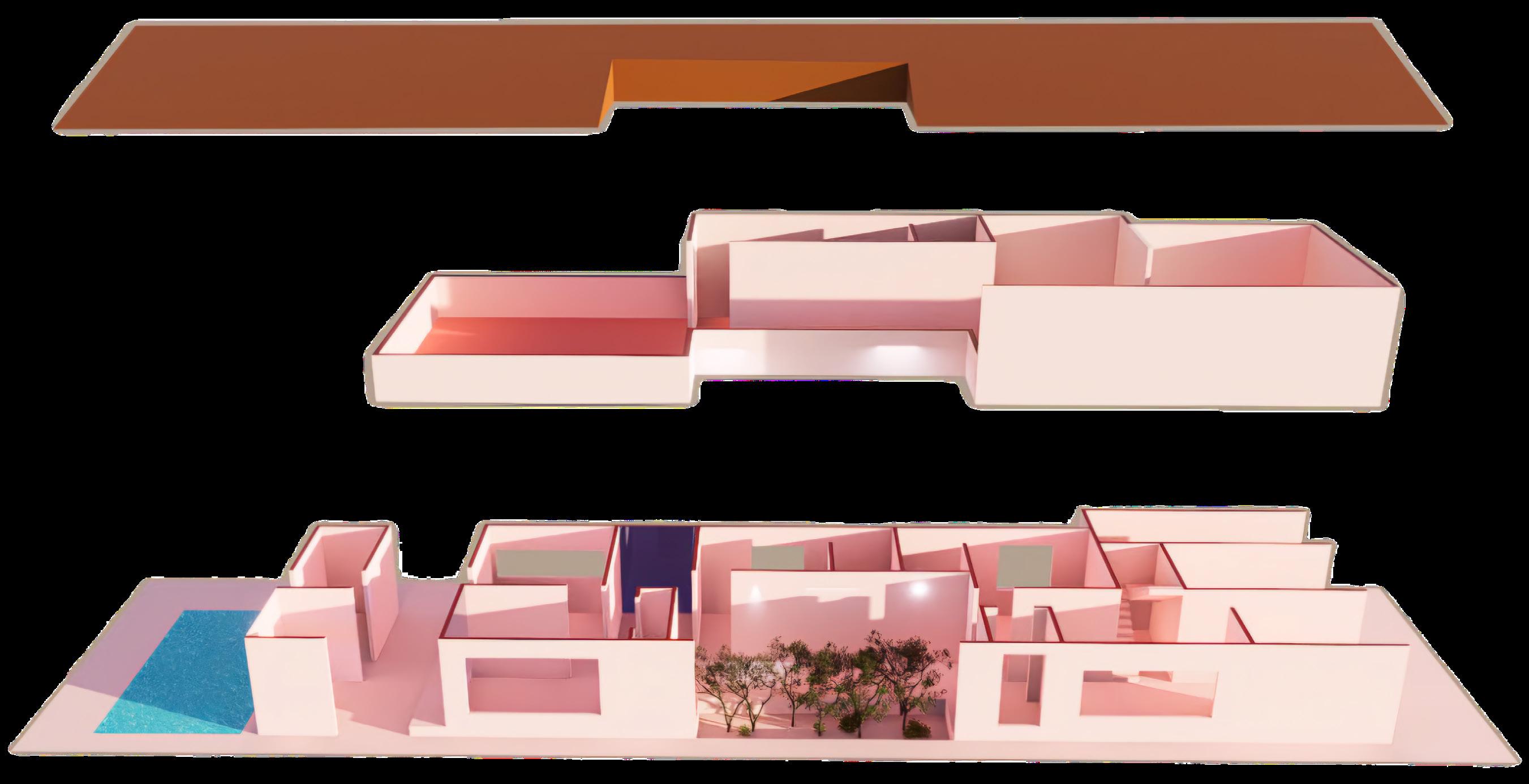
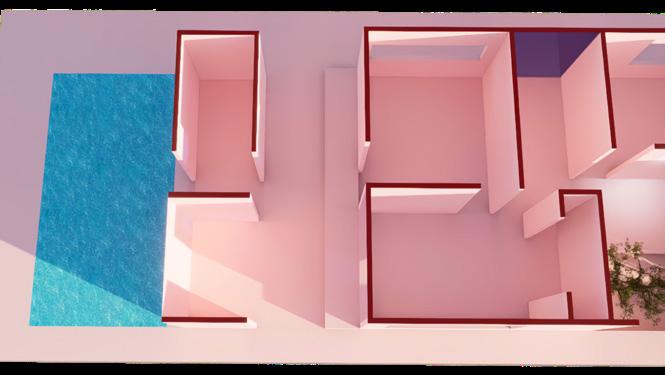
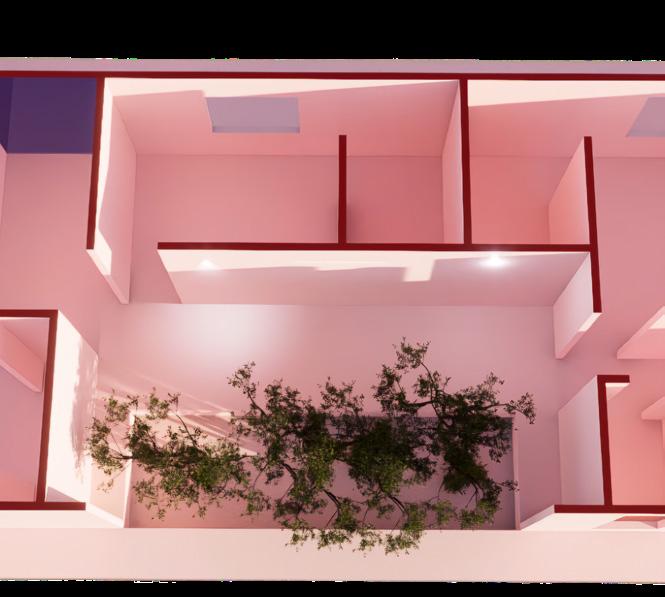
BACKYARD WITH A NATURAL POND WITH “KADAVU” GIVING A NATURAL BATH EXPERIENCE ANG HANGOUT SPOT
CENTRAL COURTYARD WITH SEMI OPEN SPACE GIVING A NATURE INTERACTIVE MEDITATION SPACE

FRONTYARD WITH 3 DIVISIONS AS ENTRANCE, CAR PORCH AND ANIMAL CONSULTATION SPACE
1 ENTRANCE/SITOUT
2 CAR PORCH
3 ANIMAL CONSULTATION
4 LIVING ROOM
5 POOJA ROOM
6 BEDROOM
7 TOILET
8 COURTYARD
9 DINING HALL 10 KITCHEN
11 TERRACE
12 READING SPACE
KADAVU 14 NATURAL POND
15 LEISURE SPACE
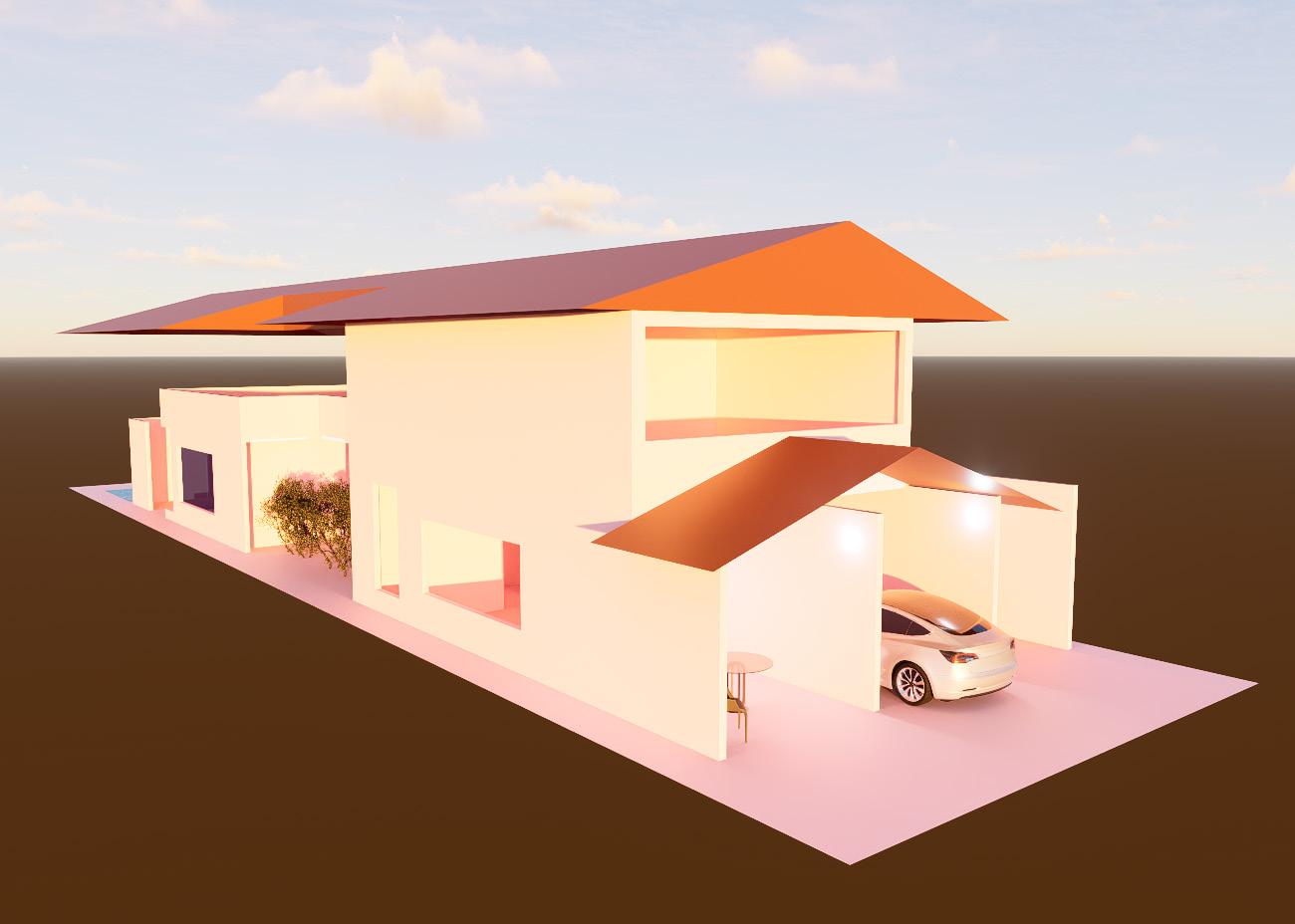
This residential project in Beypore is thoughtfully designed to blend traditional aesthetics with modern comfort, tailored to meet the client’s specific needs. Embracing the rich cultural heritage of the region, the home features traditional elements like sloping tiled roofs, wooden beams, and a central courtyard that fosters natural light and ventilation. Locally sourced, sustainable materials such as red laterite stone and teakwood are used, supporting both ecological responsibility and local craftsmanship. The design follows Vastu Shastra principles for spiritual harmony while incorporating contemporary amenities like smart home technology for enhanced comfort. The surrounding landscape, with native plants and tranquil garden spaces, further enriches the connection between indoor and outdoor living, creating a home that is both timeless and practical.
MISCELLANEOUS
WRITINGS:
Scene:
Stressed with works all around and still searching the bird chirping from the balcony and you told me:
“What if you’re dead just before the submission,just enjoy the moment as it is, it won’t be back and work when you’re enjoying it.”
If you’re willing to visit my grave Or offer me flowers when I’m dead, Please do it now when I’m alive.
Please don’t celebrate my death; If you can accompany my life I never loved being dead or existed All I loved is to live and just live..... -nanda
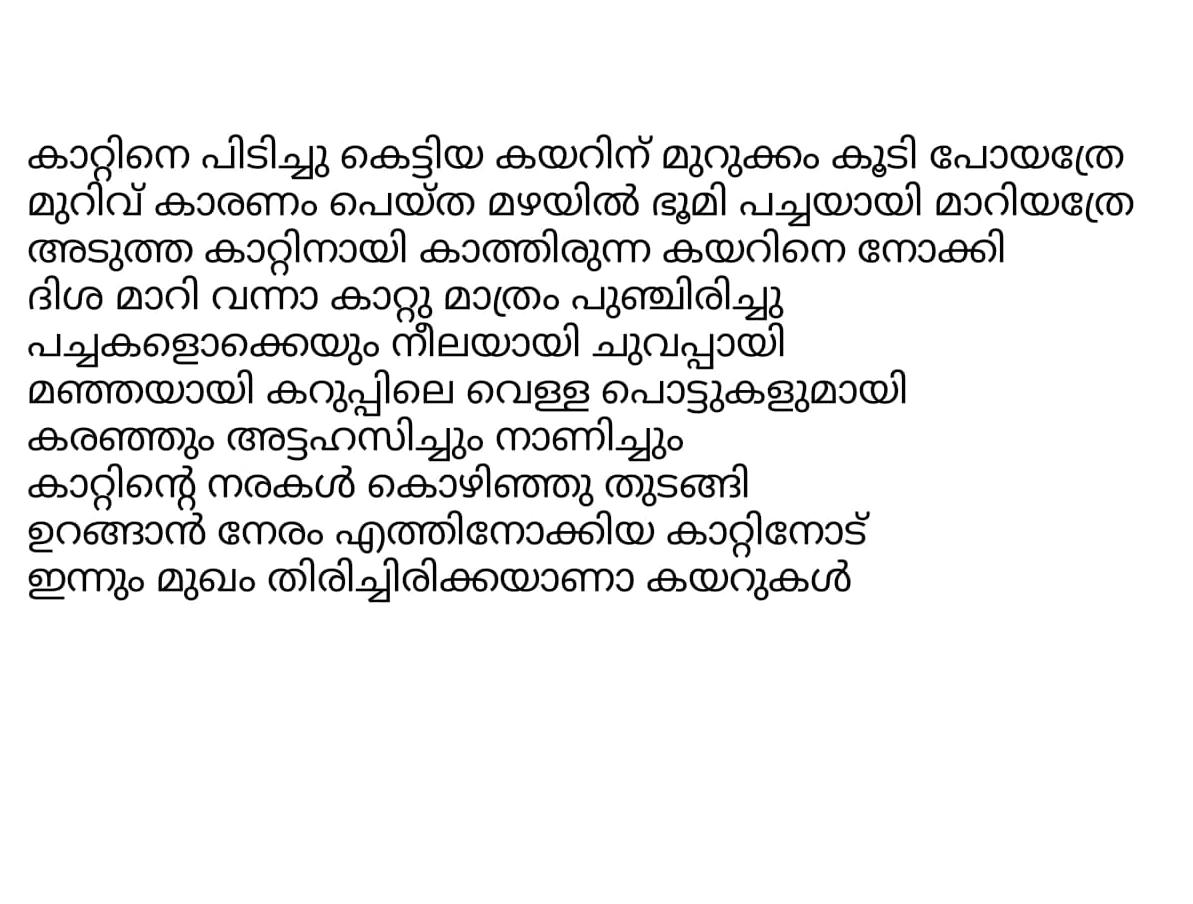
Human Allahs
And they talked about allahs
Who’ll be with you
All the way,holding you
Whether you trust yourself or not I kept hearing those words
But the only allah I knew was “YOU” -nanda
Oh! I’m locked
Locked in a huge world
With no walls
Unable to move my free hands Oh! I’m locked
Locked in a free world
Unable to see the wide sight in front of my eyes
Unable to hear the beautiful music playing near me
Oh! I’m locked
Locked in a free world
With huge walls -nanda
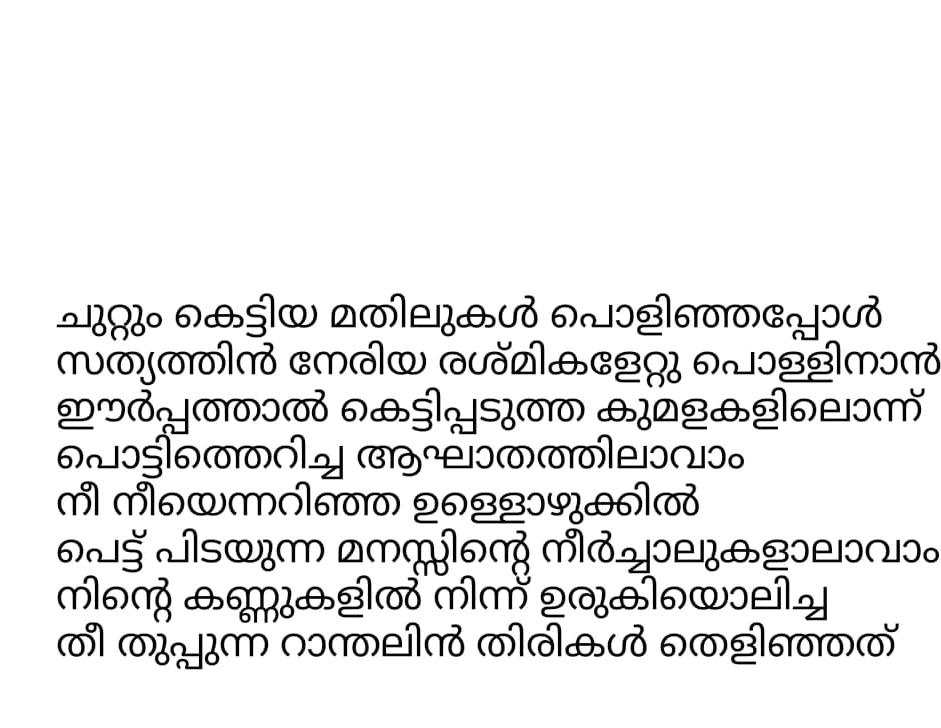
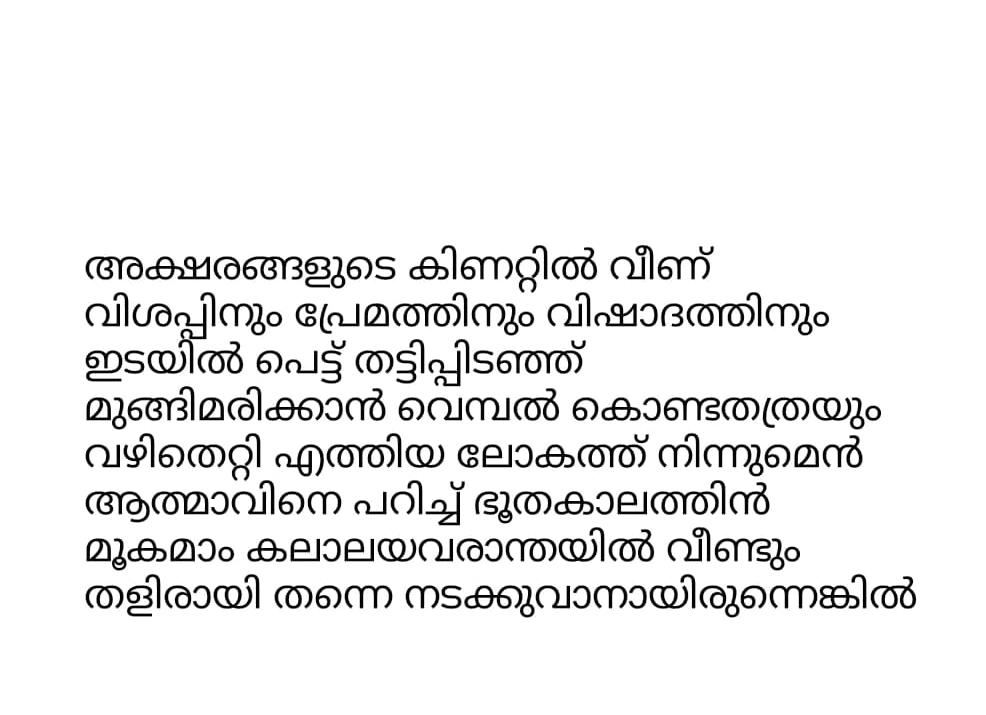
SKETCHES:
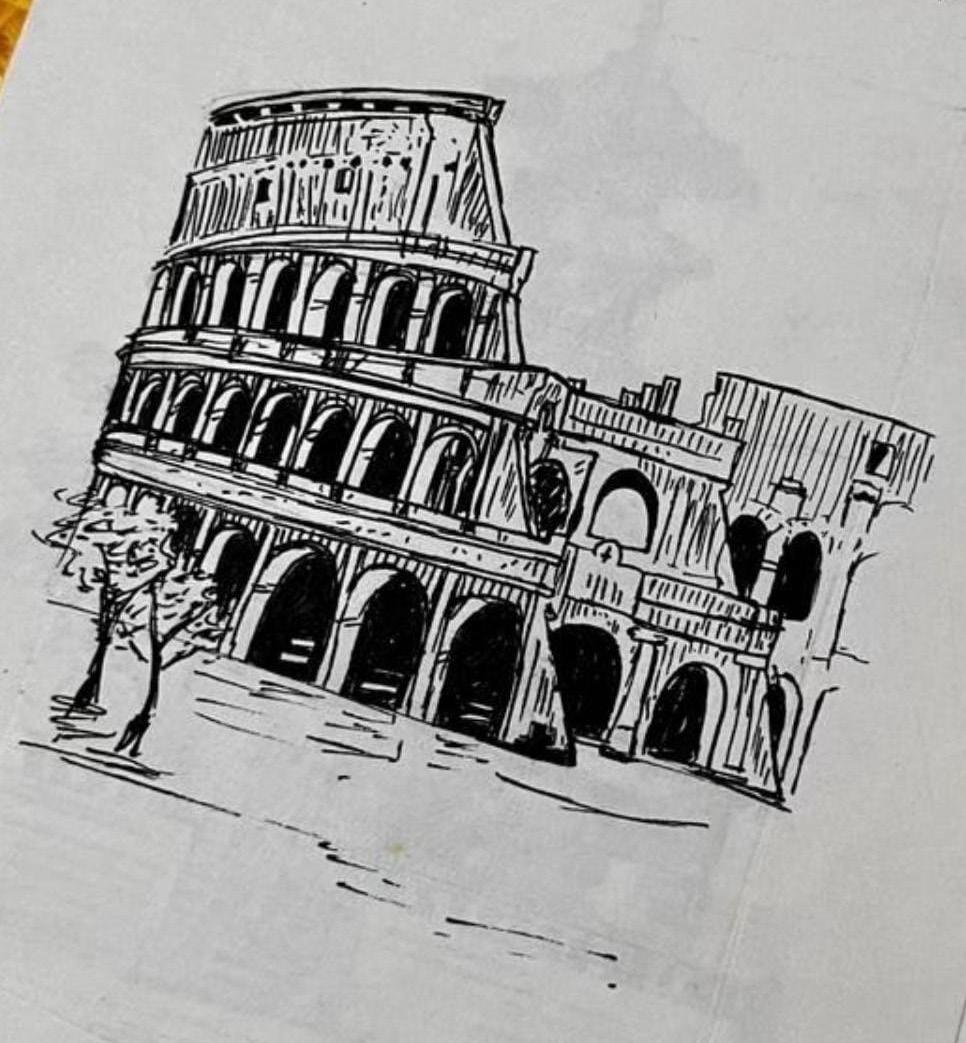

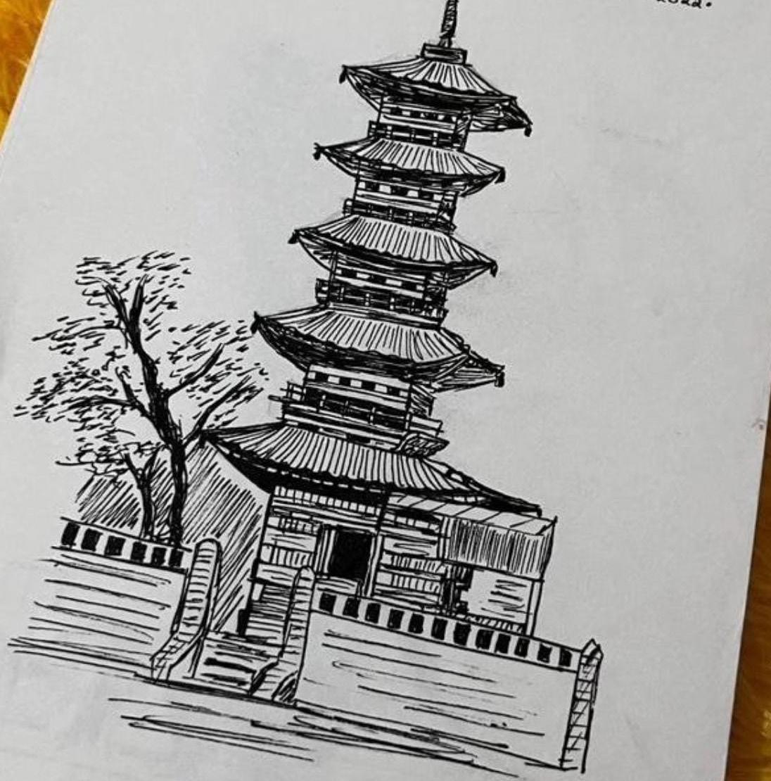
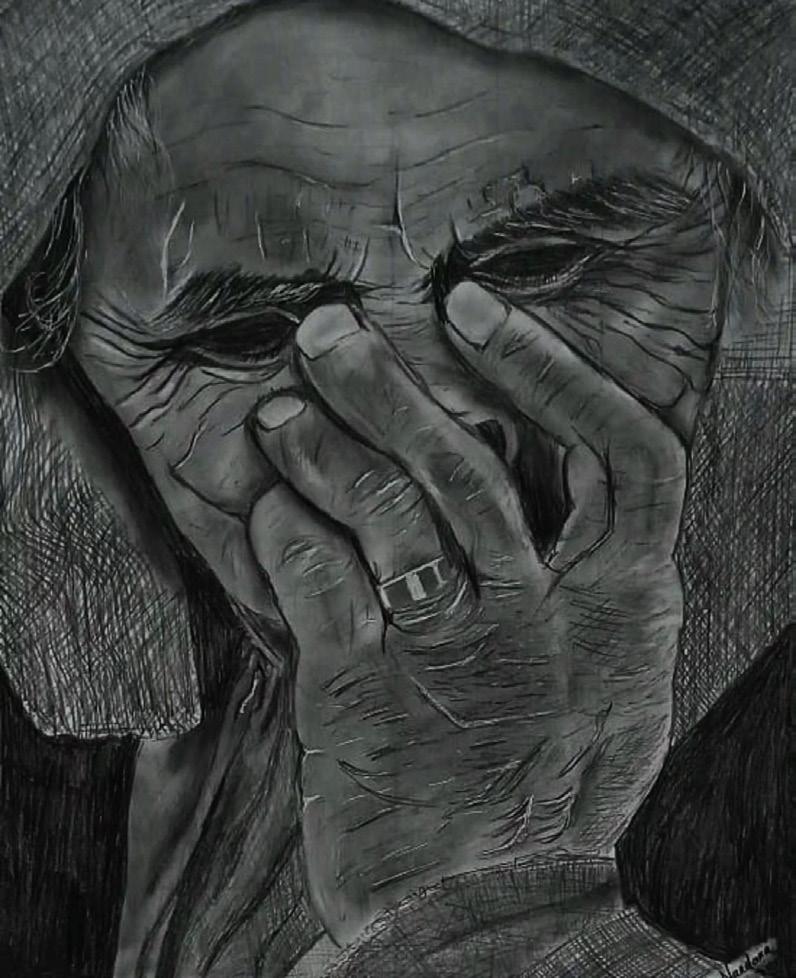

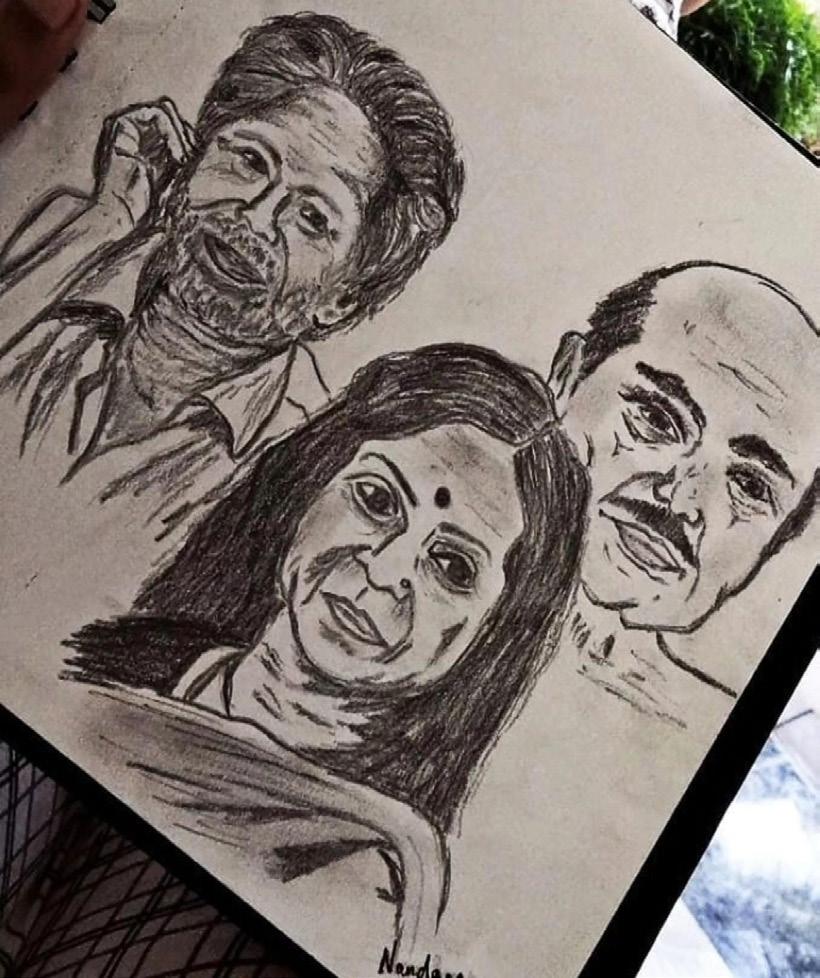
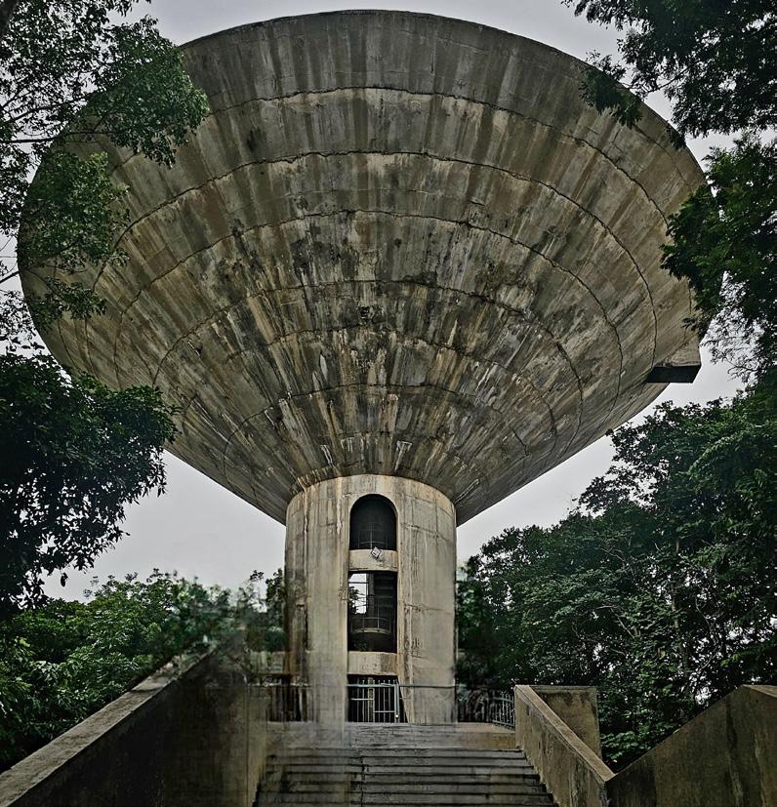

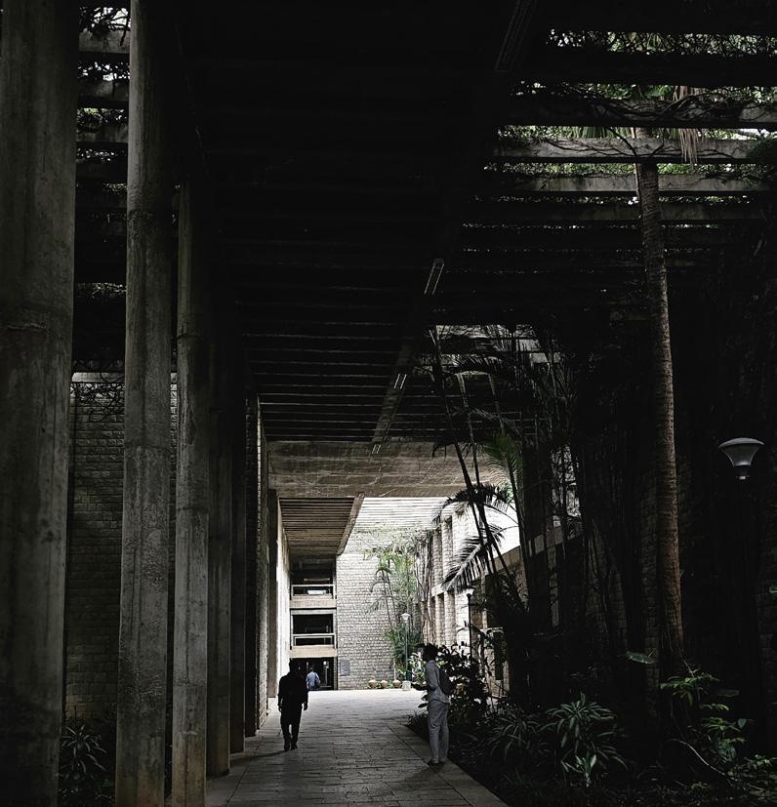
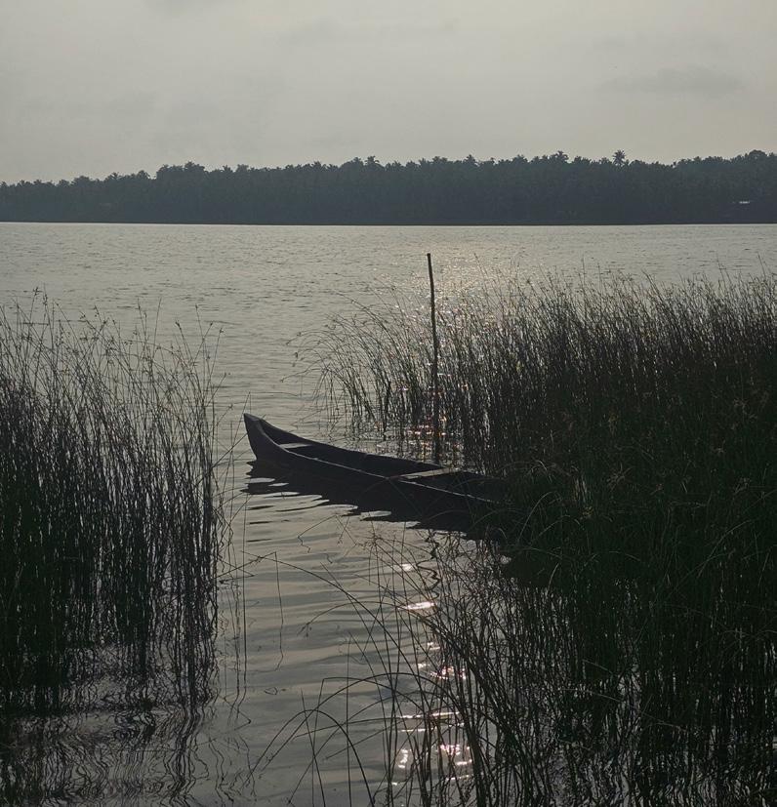
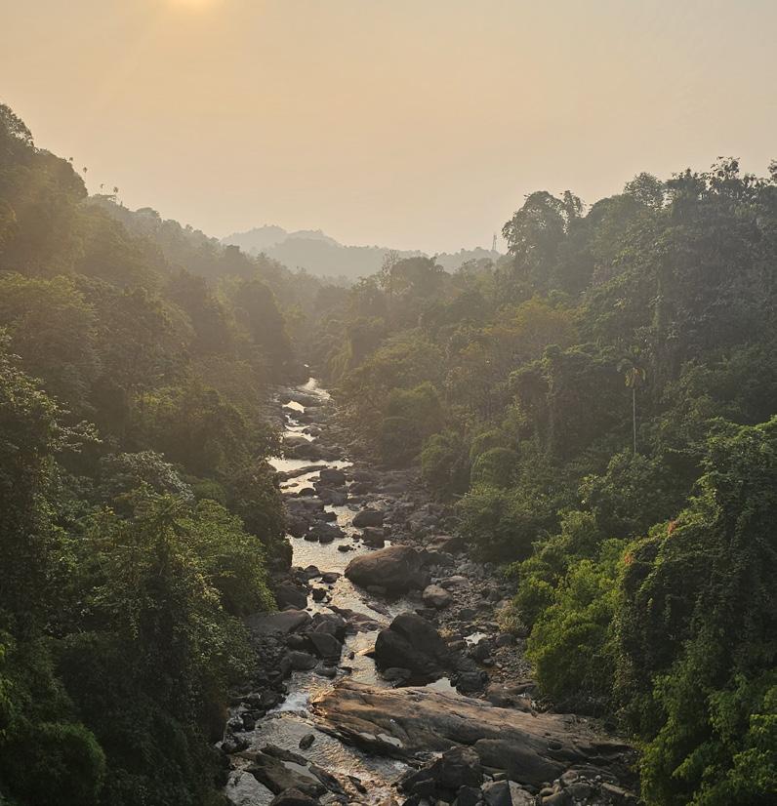
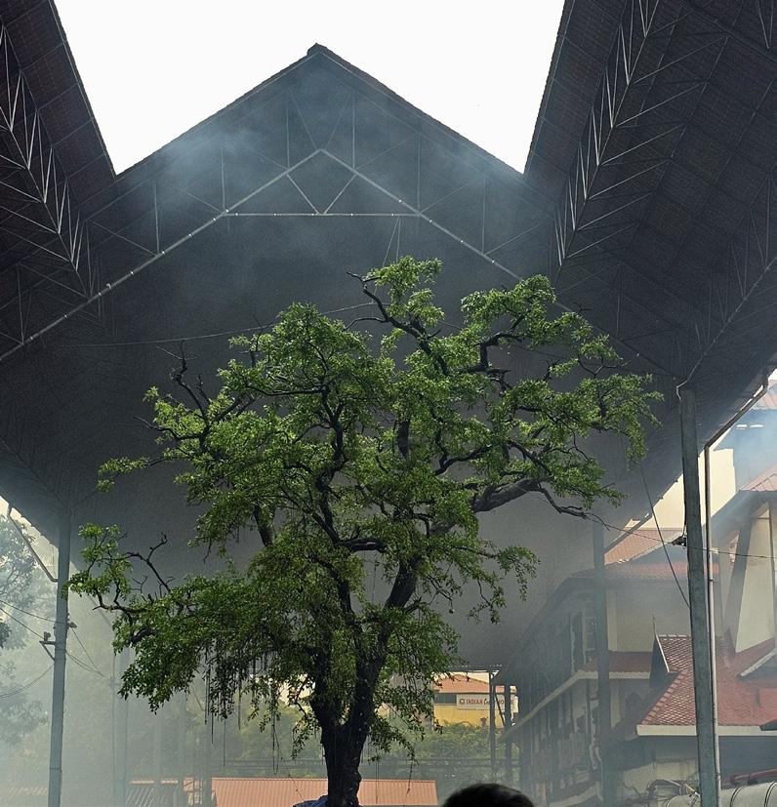
PHOTOGRAPHS:
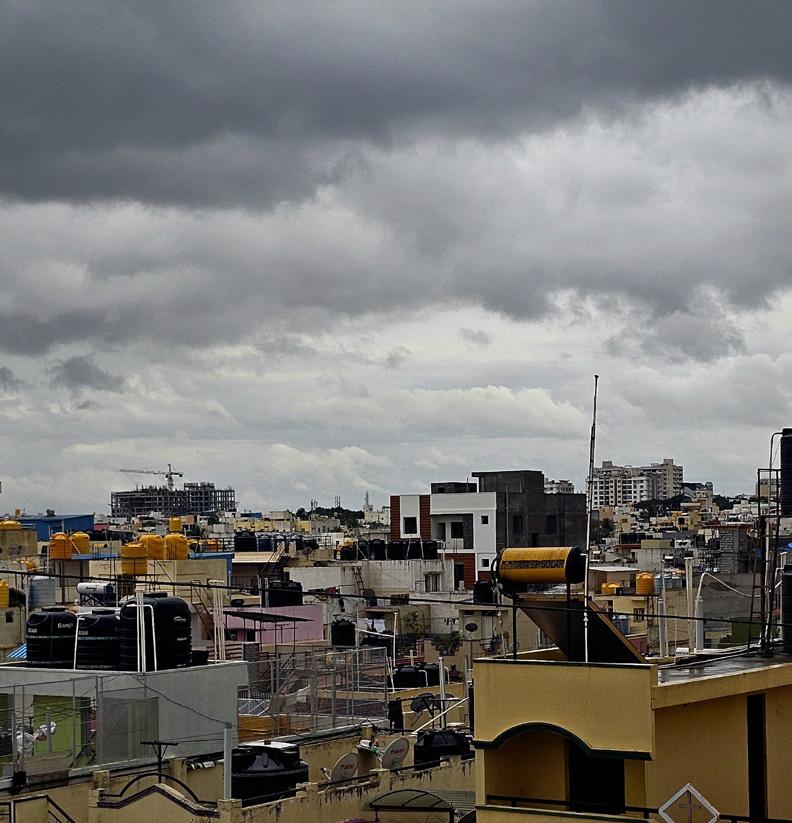
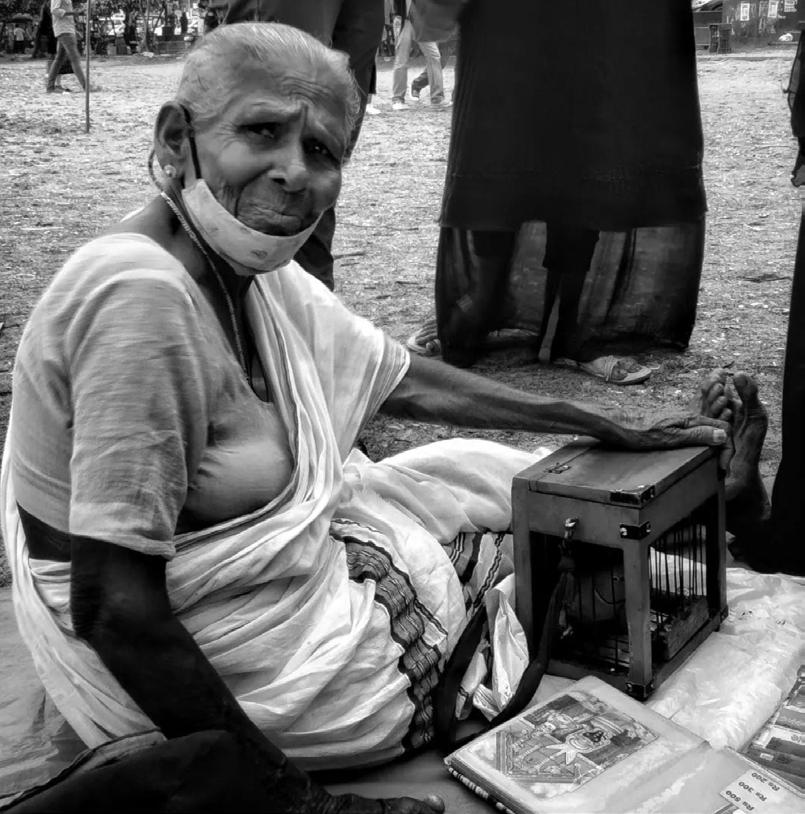
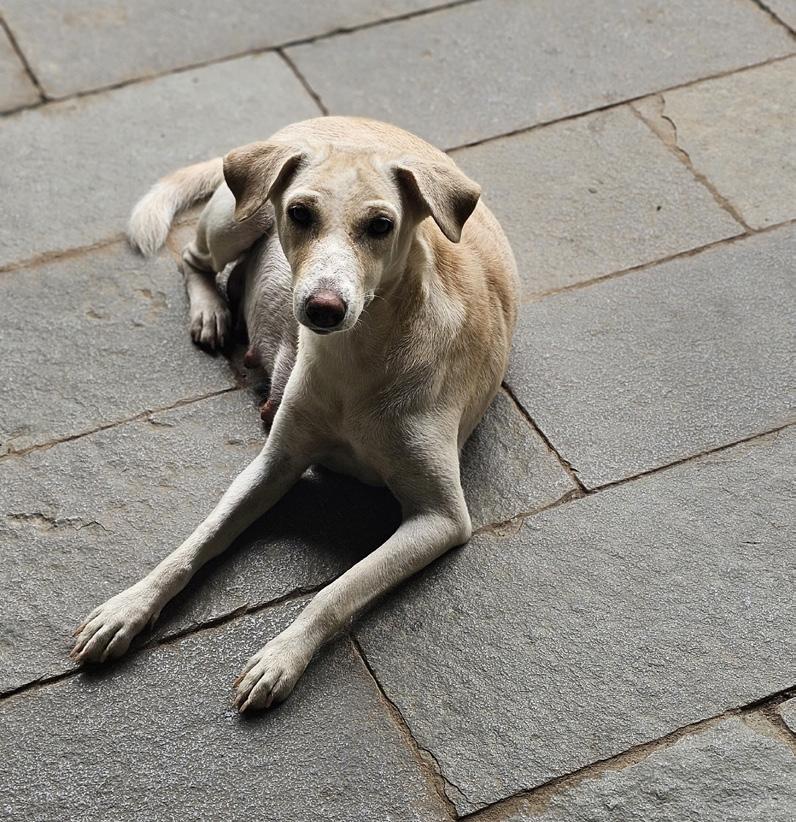
CRAFTS:
