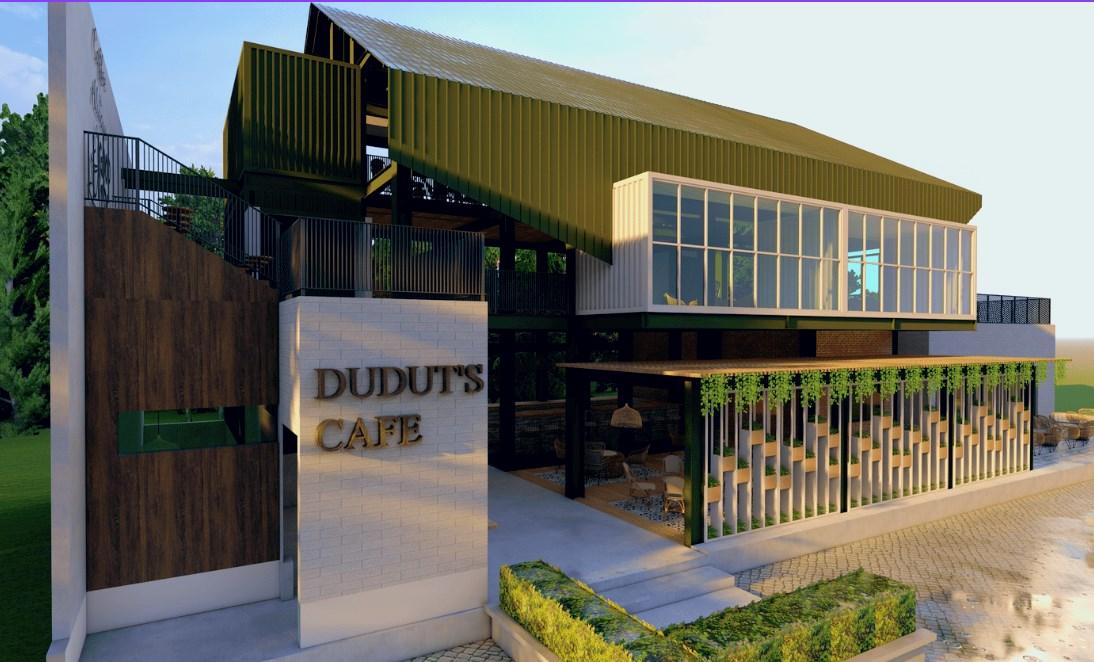PORTFOLIO.
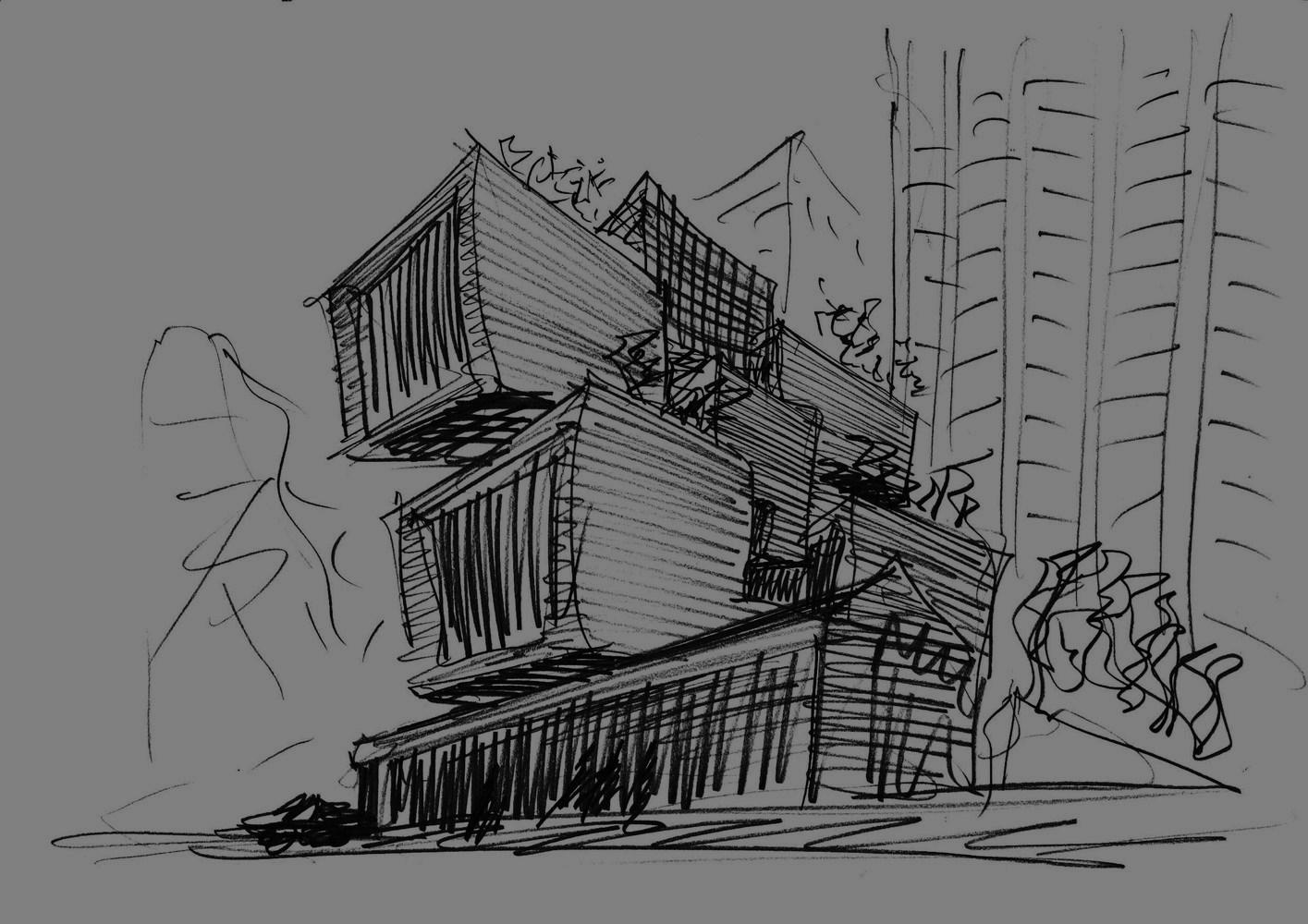 by Myra Nurvita Anisahputri
by Myra Nurvita Anisahputri
Myra Nurvita Anisahputri Architecture Student
Hello, I am Myra Nurvita, an Architecture student at BINUS University. This portfolio is a journey that I have been on for the last 5th semesters. This project will show how building forms are adapted to the environment and sustainable architecture.
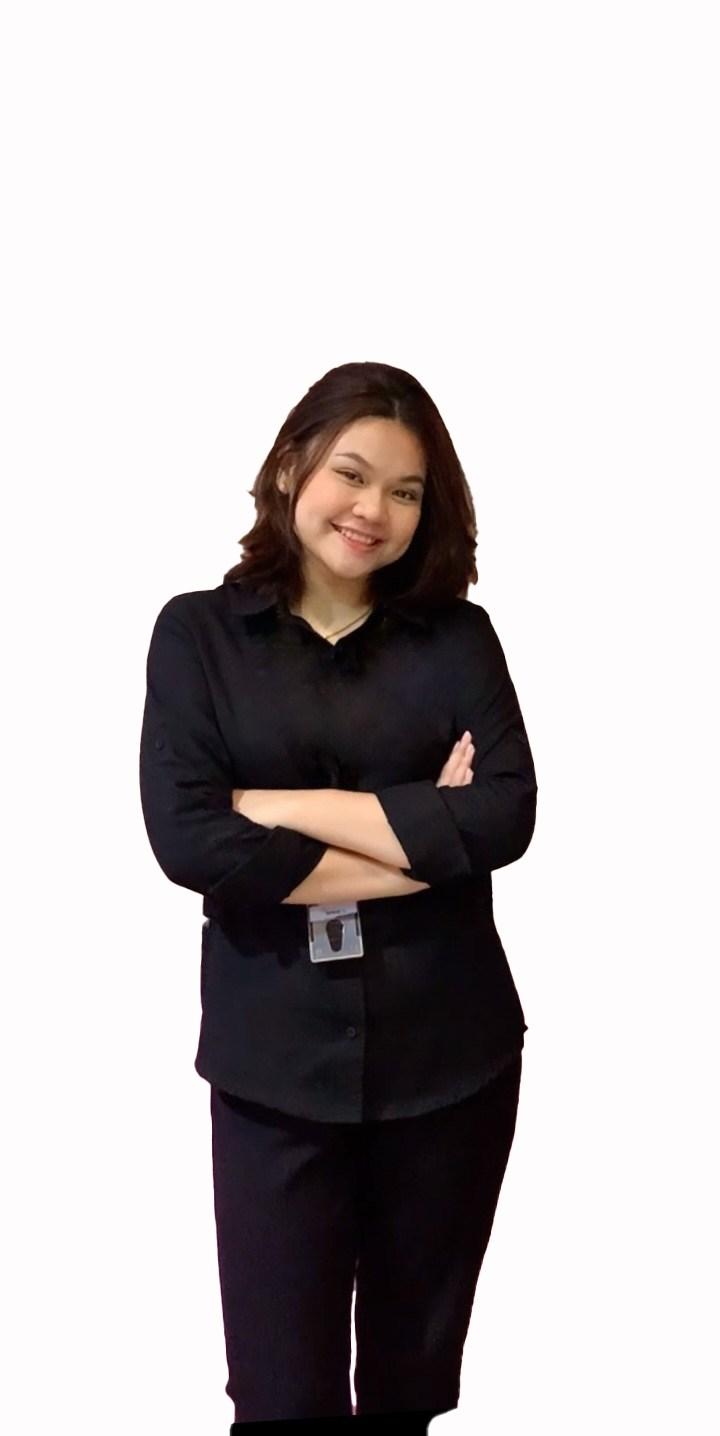
I want to deepen my skills and competencies in studying the architectural design process, starting from simple buildings, public buildings, medium-rise buildings, High buildings to monumental buildings. Hopefully my knowledge in the world of architecture and design can be described in this book.
Education Senior High School State 36, East Jakarta
July 2017 - July 2020
Bina Nusantara University, West Jakarta
August 2020 - Present



Personal
• Integrity
• Creativity
• Teamwork and Social
myra.anisahputri@binus.ac.id
+62 81932704228

• Leadership
• Problem Solving
• Communication
@myranurvita
linkedin.com/in/myra-nurvita-anisahputri
Organization Experience
Treasurer of Are You Ready
Are You Ready to Become a Professional Broadcaster is one of the regular seminars held by the binus tv club.
• Make a financial planning proposal
• Handle expenditure and income of money with permits
Art and Design of Welcoming Party
Welcoming Party is a series of mandatory traditions to welcome new BINUS TV Club members.
• Designing Posters, Virtual Backgrounds, and Twibbons with the Outer Space theme
Human Resource Development of BINUS TV Club
• Manage the effectiveness of relationships between divisions
• Manage recruitment needs
Public Relations (External) of HIMARS
Establish good relations with foreign university students.
• Conduct Comparative Study
• Creating a podcast about architecture
• Participated in the Jakarta Architecture Student Communication Forum
Event Division and MC of HIMTION
HIMARS BINUS University work program with the theme "Transition"
• Creating proposals and design concept fof events
• Organize and monitor ongoing events
Media Partner of International Seminars
Seminars, talkshows and exhibitions from the HIMARS program, which invite international speakers to discuss architecture.
• Establish cooperation with other companies with specified requirements
Advisor Project Director of Are you ready
Provide advice in running the event
Creative of ATHYSIA
Closing ceremony for the management of BINUS TV CLUB.
• Designing the Event design concept
Competition
Software
Contest of Restorative Cafe Biophilic Design by Unika Soegijapranata
Sketch Up
Enscape Microsoft Office
AutoCAD
Adobe Photoshop
Graphisoft Archicad
Rhinoceros
Lumion













Adobe Illustration
Adobe Premiere
//PROJECTS.






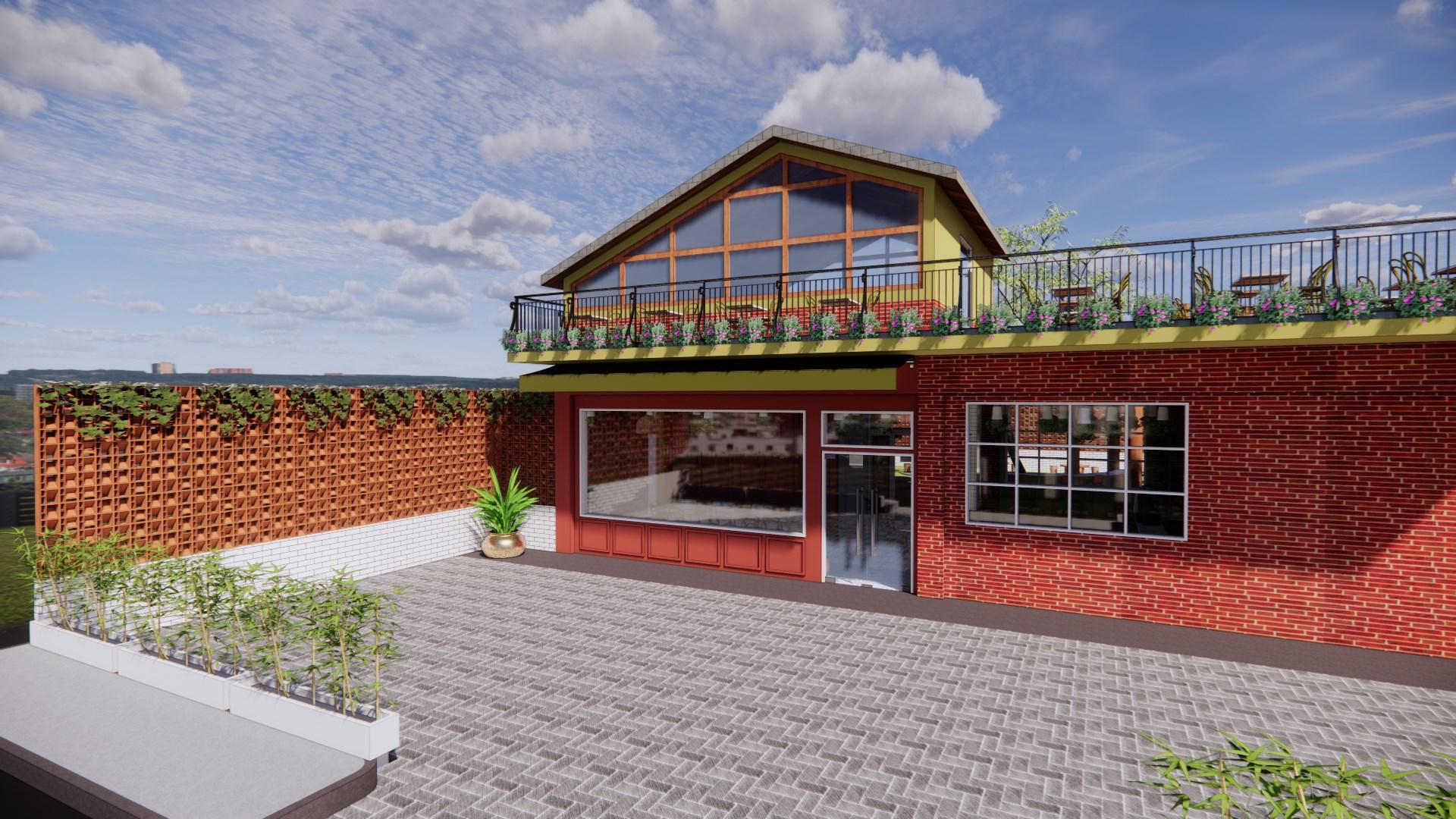





 Woove Pavilion Pattes d'araignée
2022 Pavilion
2021 Cafe
Ouvert Classique
2022 Outdoor Theatre
Woove Pavilion Pattes d'araignée
2022 Pavilion
2021 Cafe
Ouvert Classique
2022 Outdoor Theatre



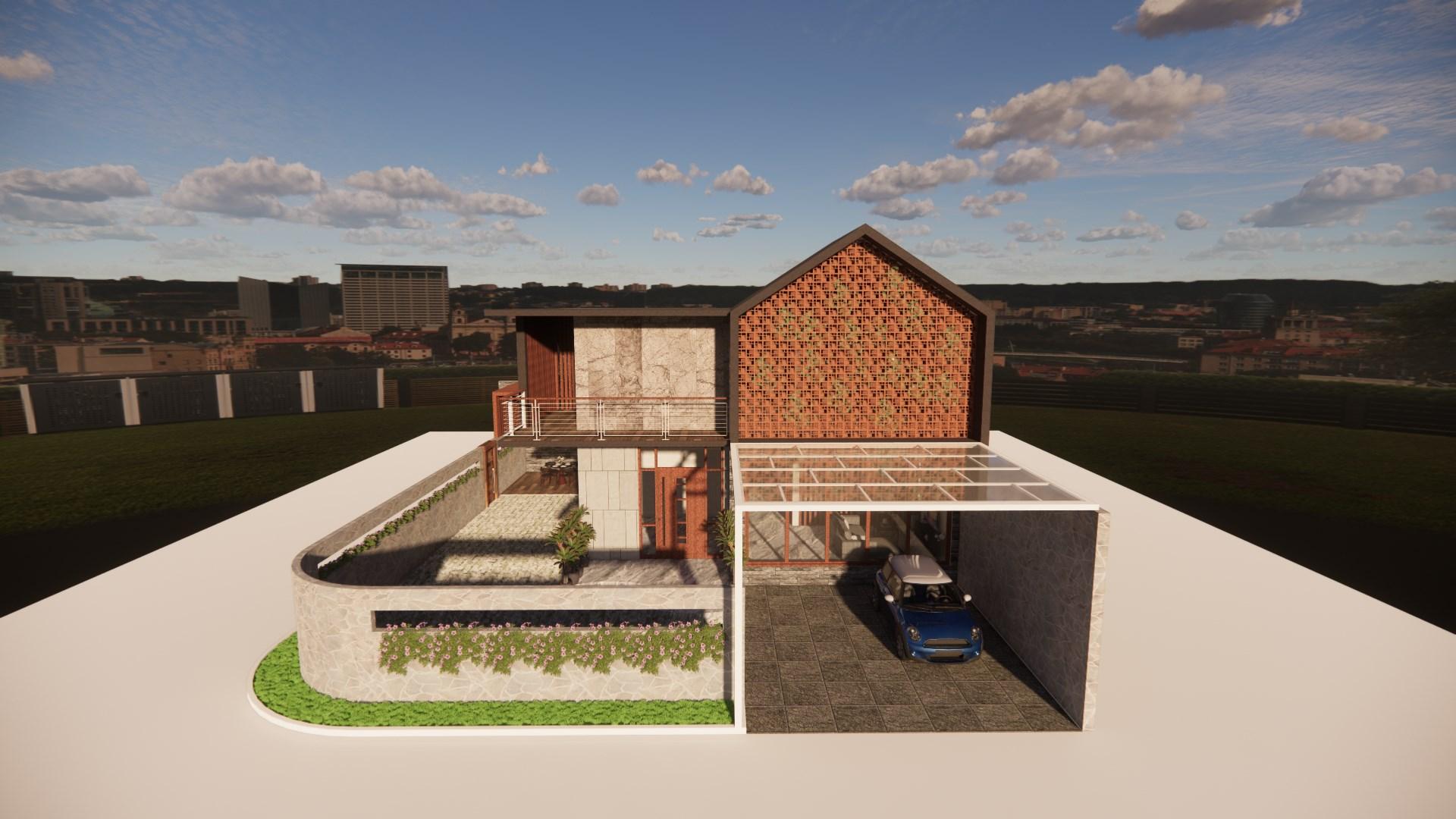
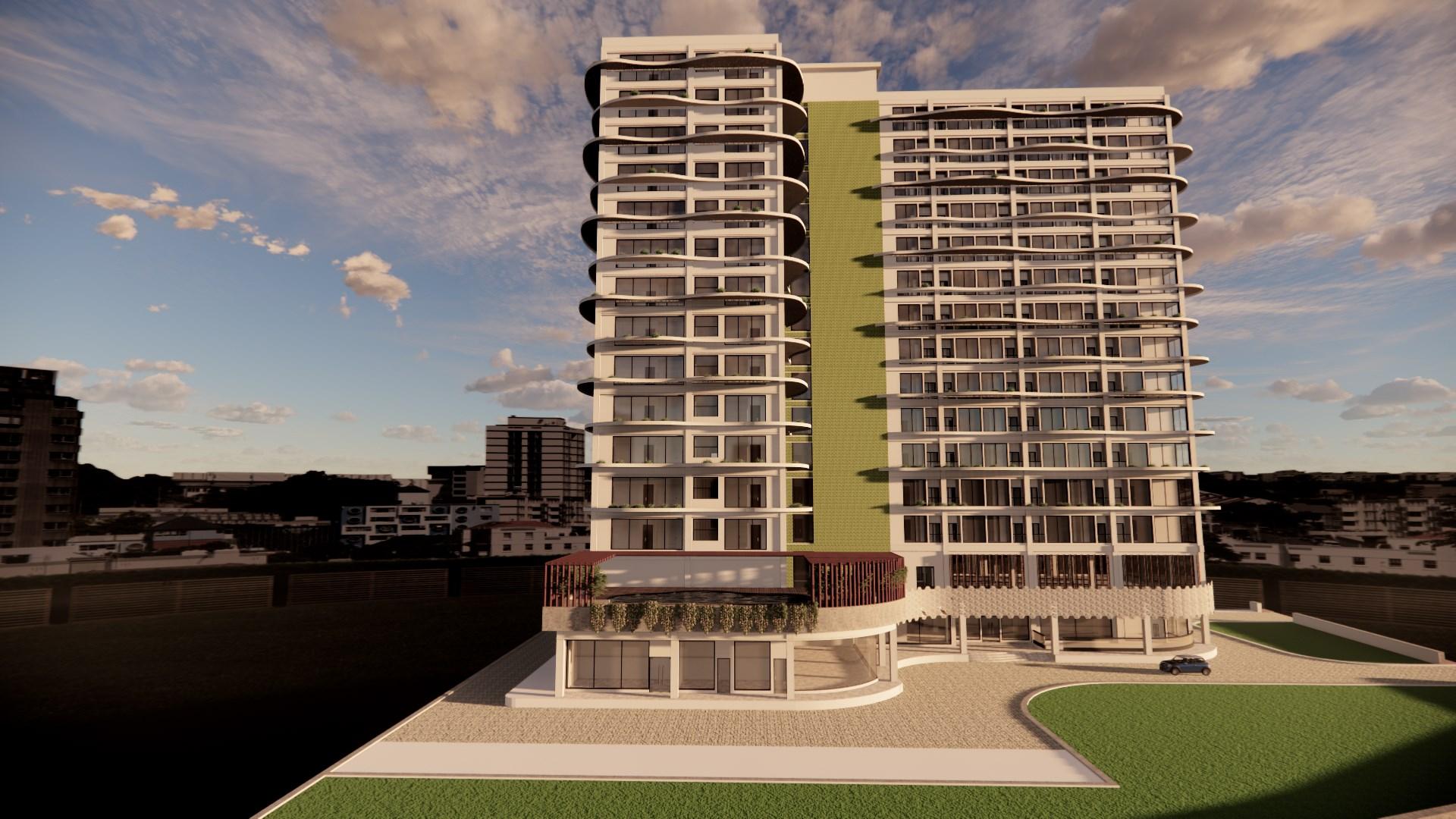


The concept of this pavilion is inspired by the shape of a row of rugby balls that show curves. with natural materials which are designed as a wooden frame. In addition, with proper the nearest park will act as natural stands.

The Woove Pavilion can be used as a piece of public art, a meeting place, outdoor theater
Therefore, this form of space requires a roof space that is wide, flexible, and expressive
// Woove Pavilion.
Project Type : Pavilion

Area : 1.634 m²
Location : Senayan, South Jakarta curves. The material is combined proper orientation, the green slopes of theater and other cultural activities. (transparent).
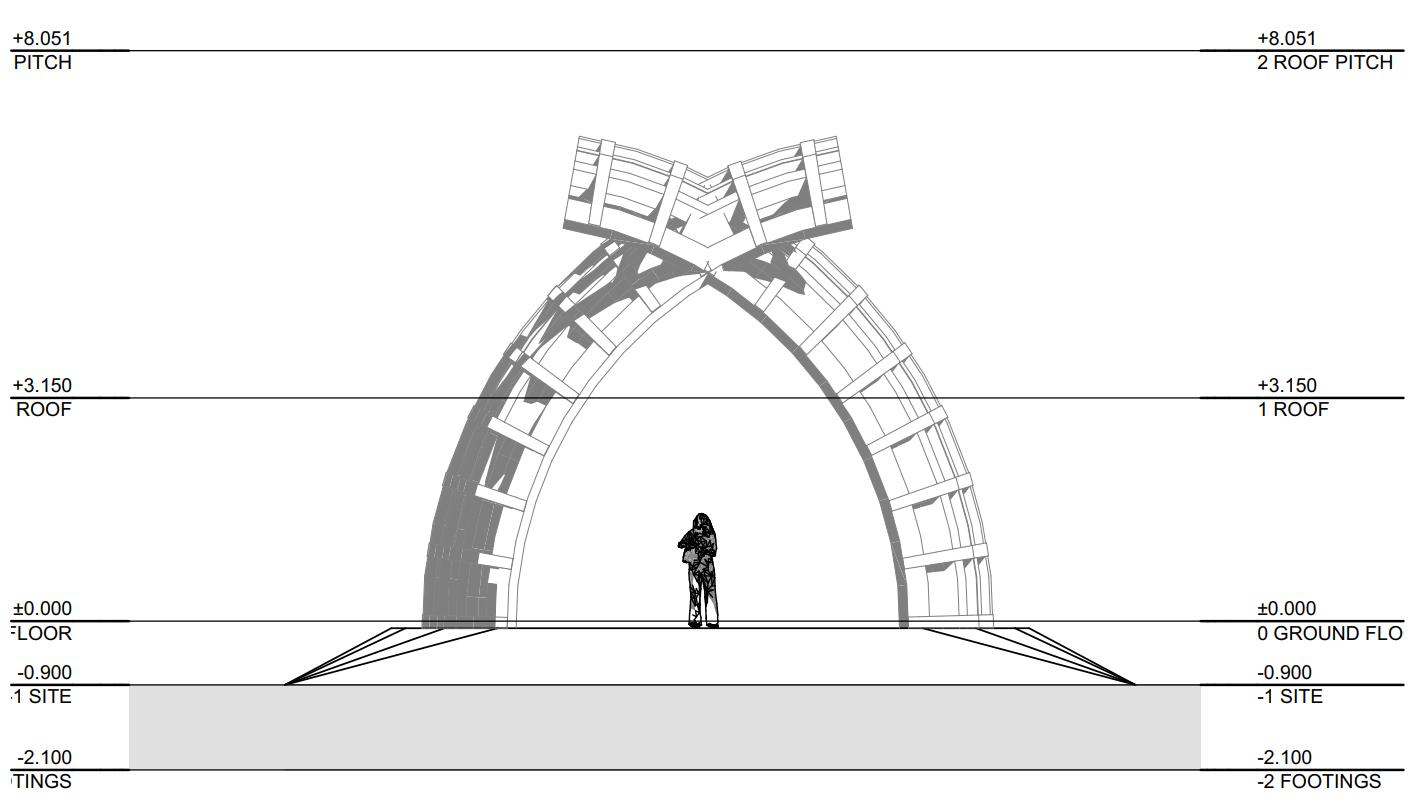
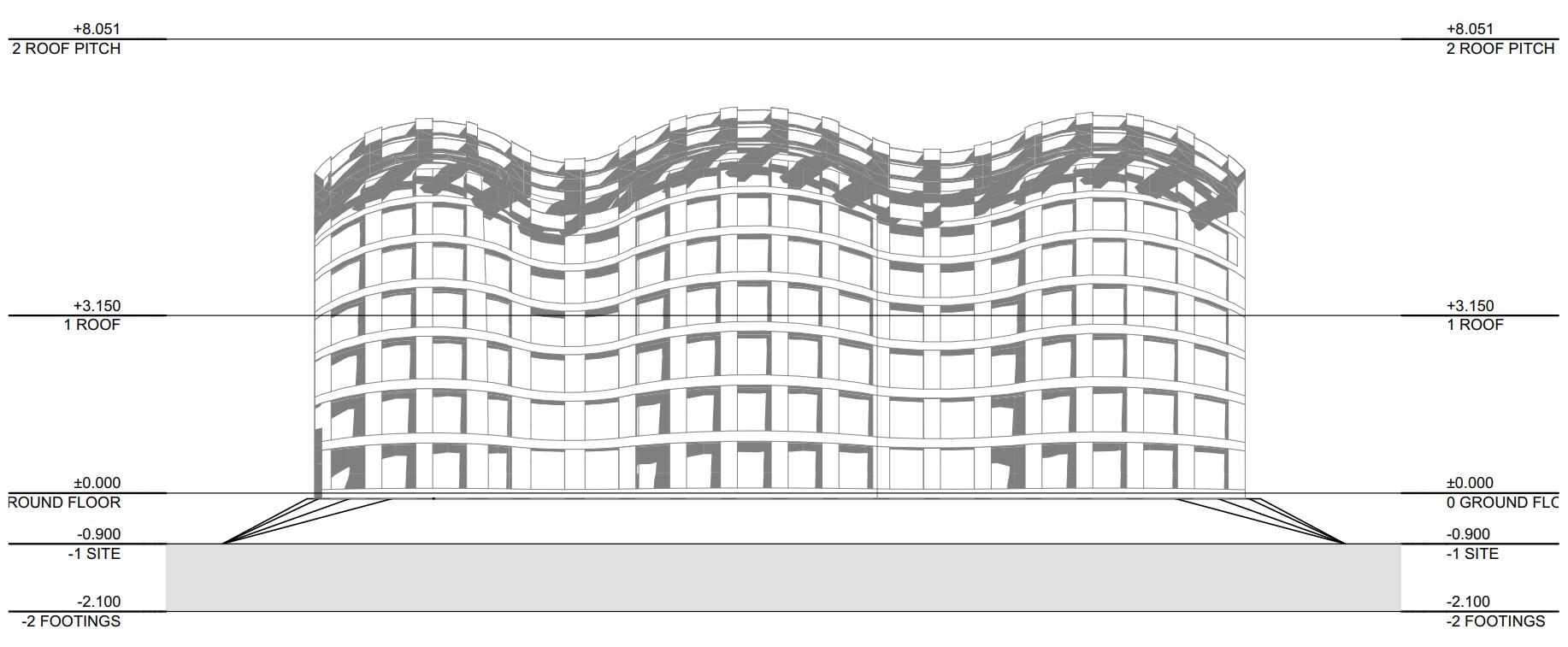 Left Elevation
Front Elevation
Left Elevation
Front Elevation
Section A - A
Section B - B
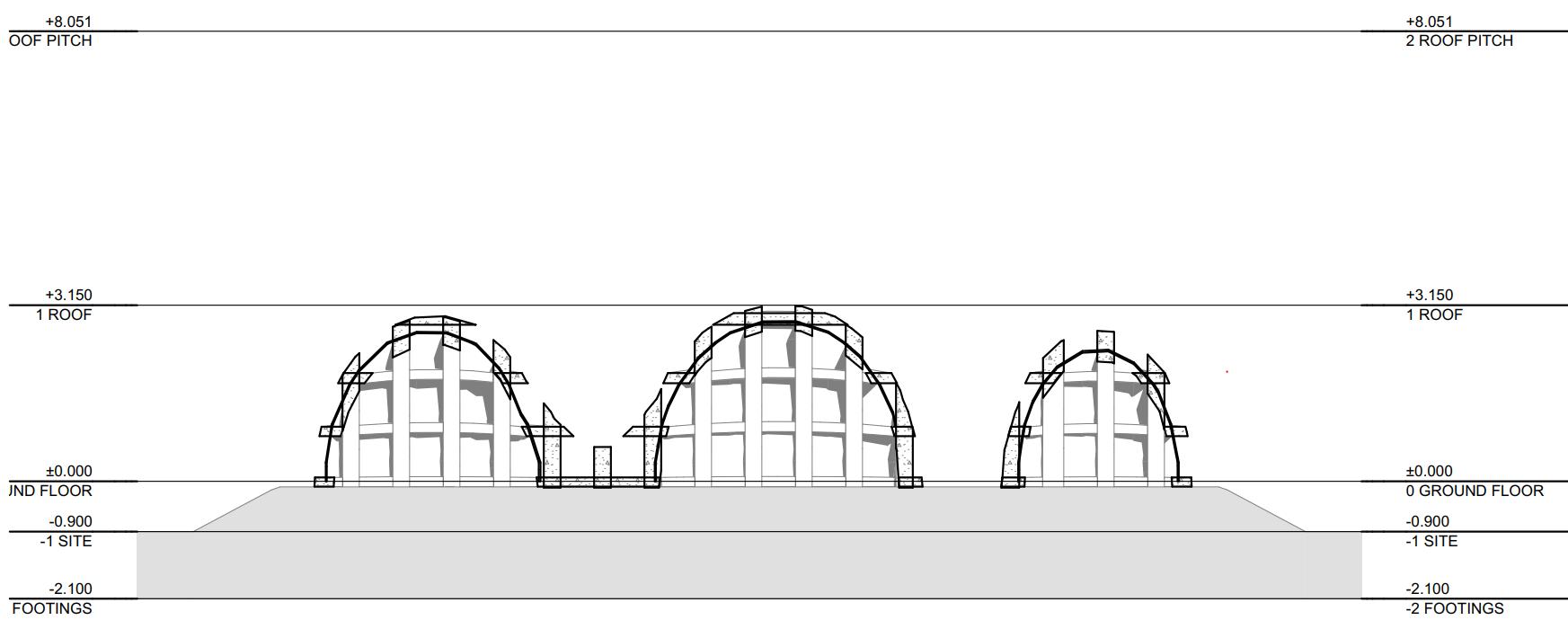

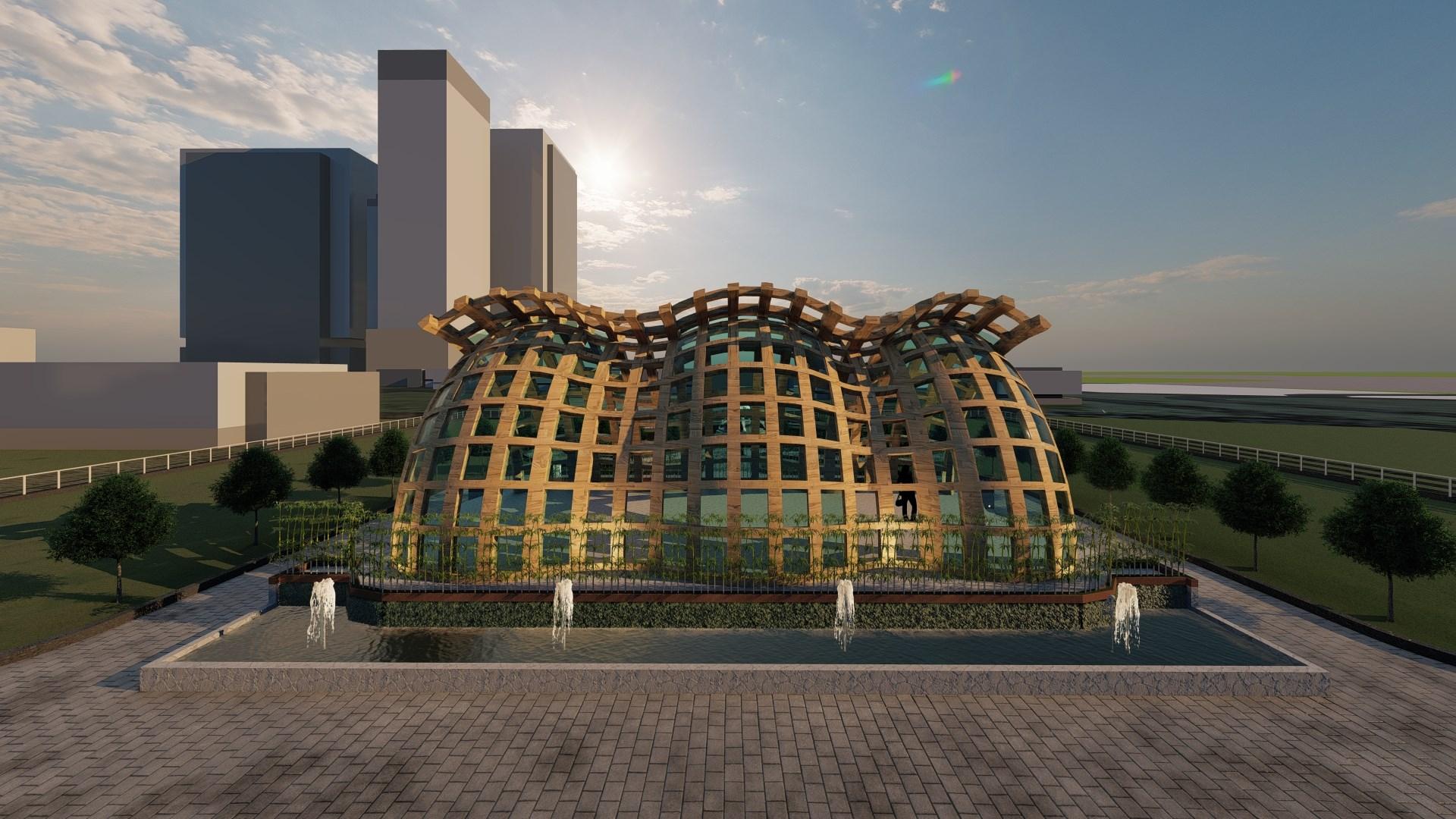

Exploded Isometrics
Vertical wooden framework



Horizontal wooden framework
Glass
Planning
There is a view that leads to the lake so the building looks spacious.

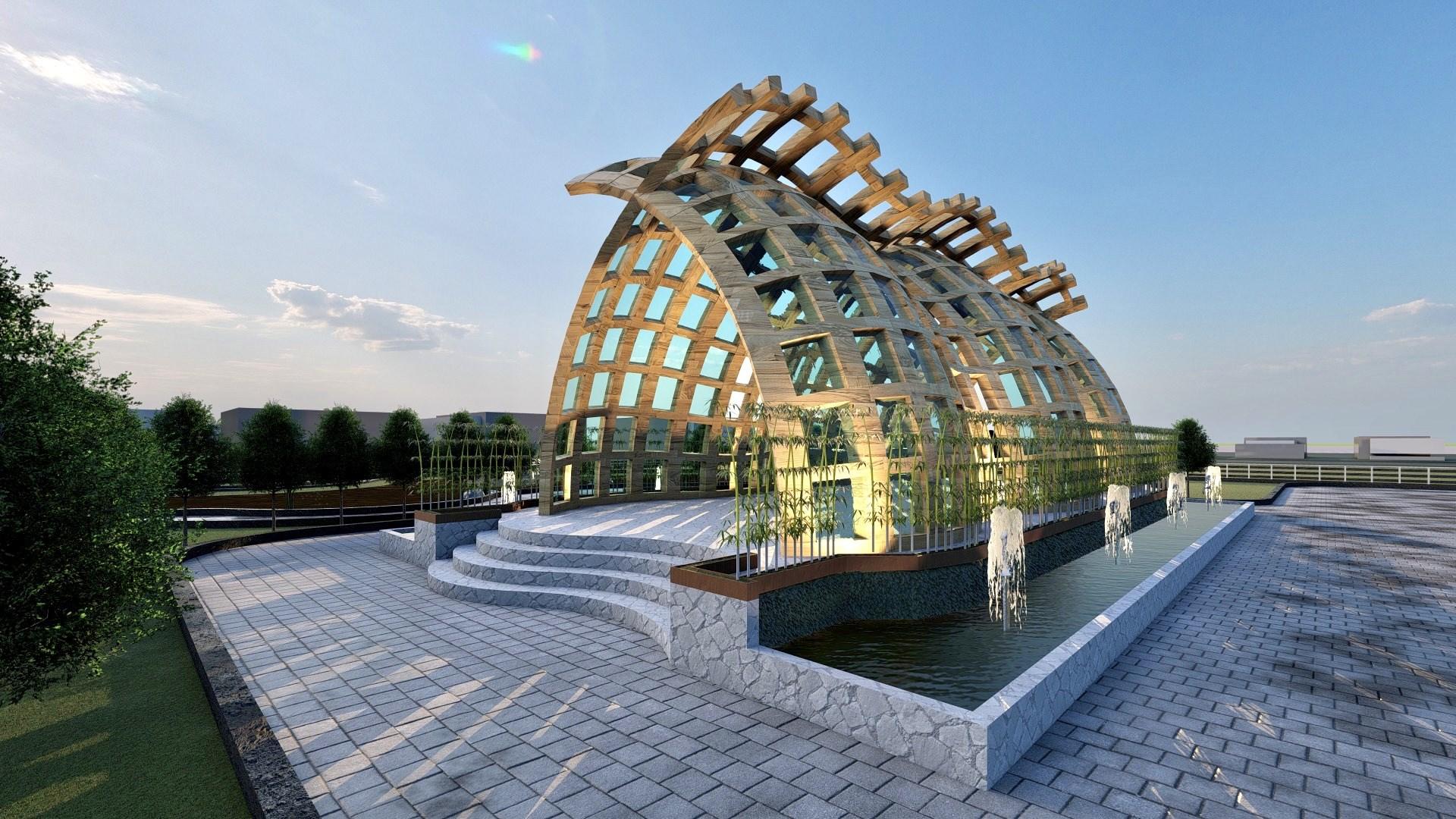
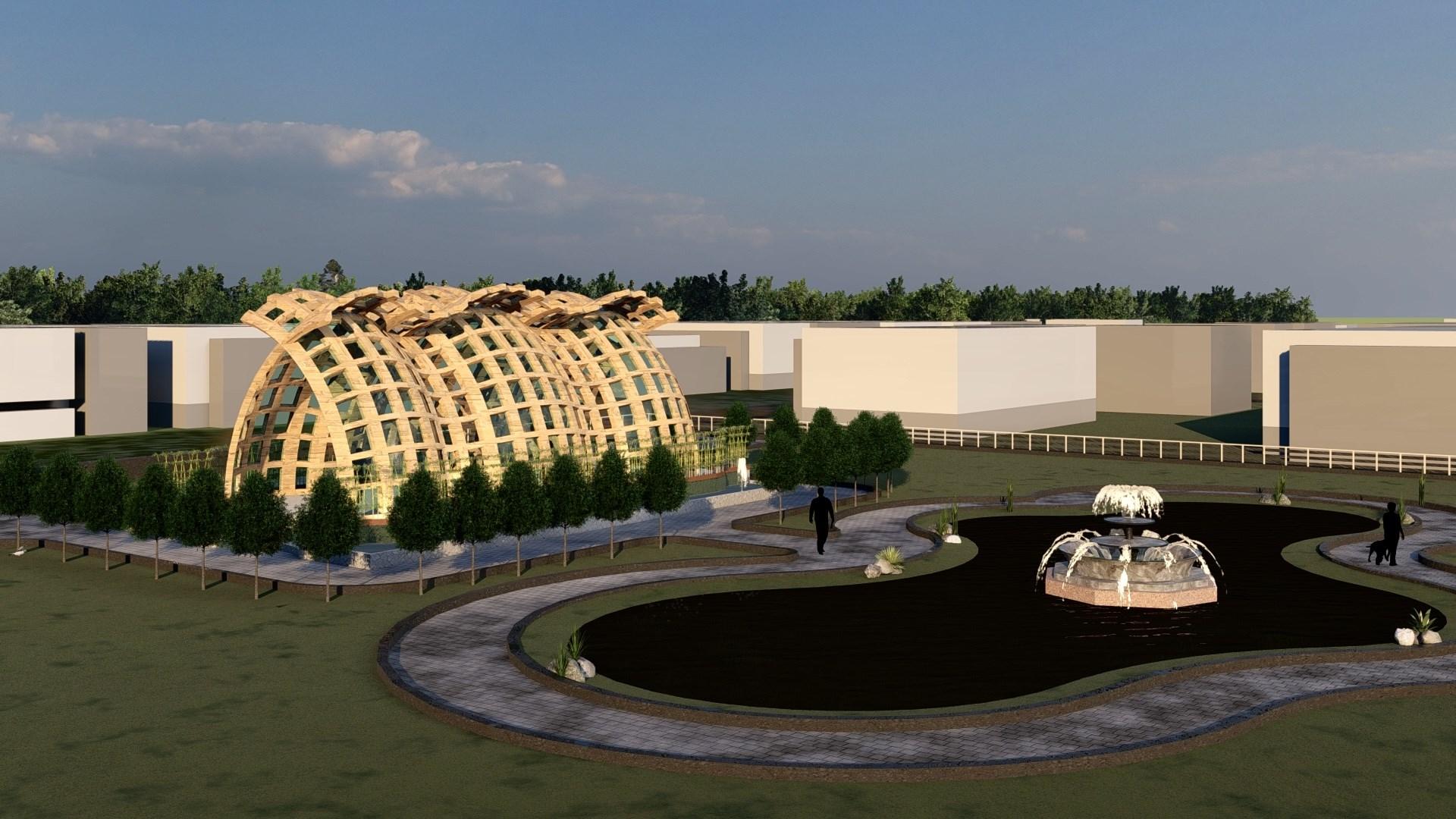
The pavilion is surrounded by thickets of bamboo plants and there are ponds on either side to keep the temperature inside the building.


The pavilion is made of a lattice of two layers of wooden slats arranged in corners serve as supports
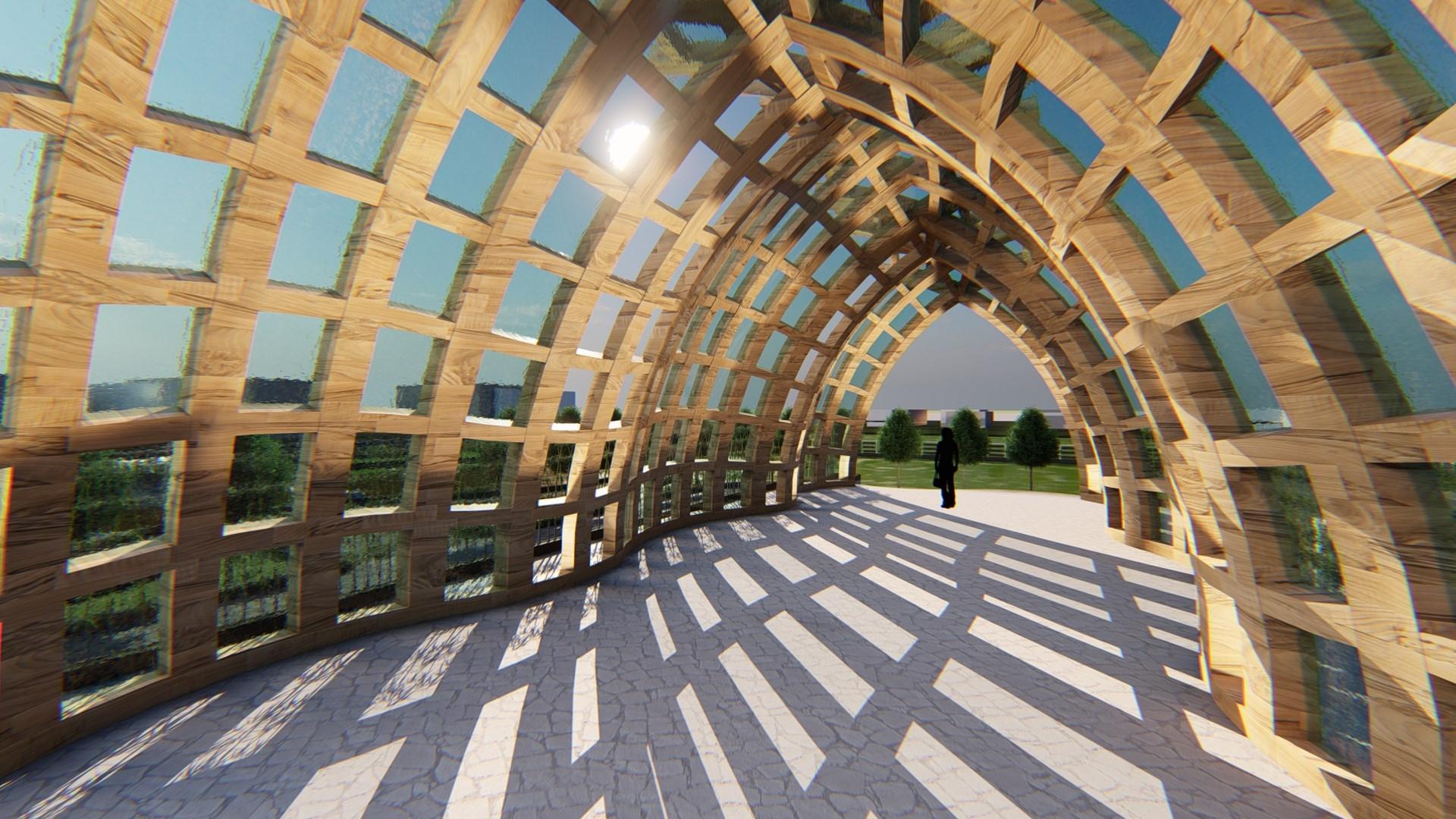
in both directions. The four curved sides that meet at the four for the lattice.

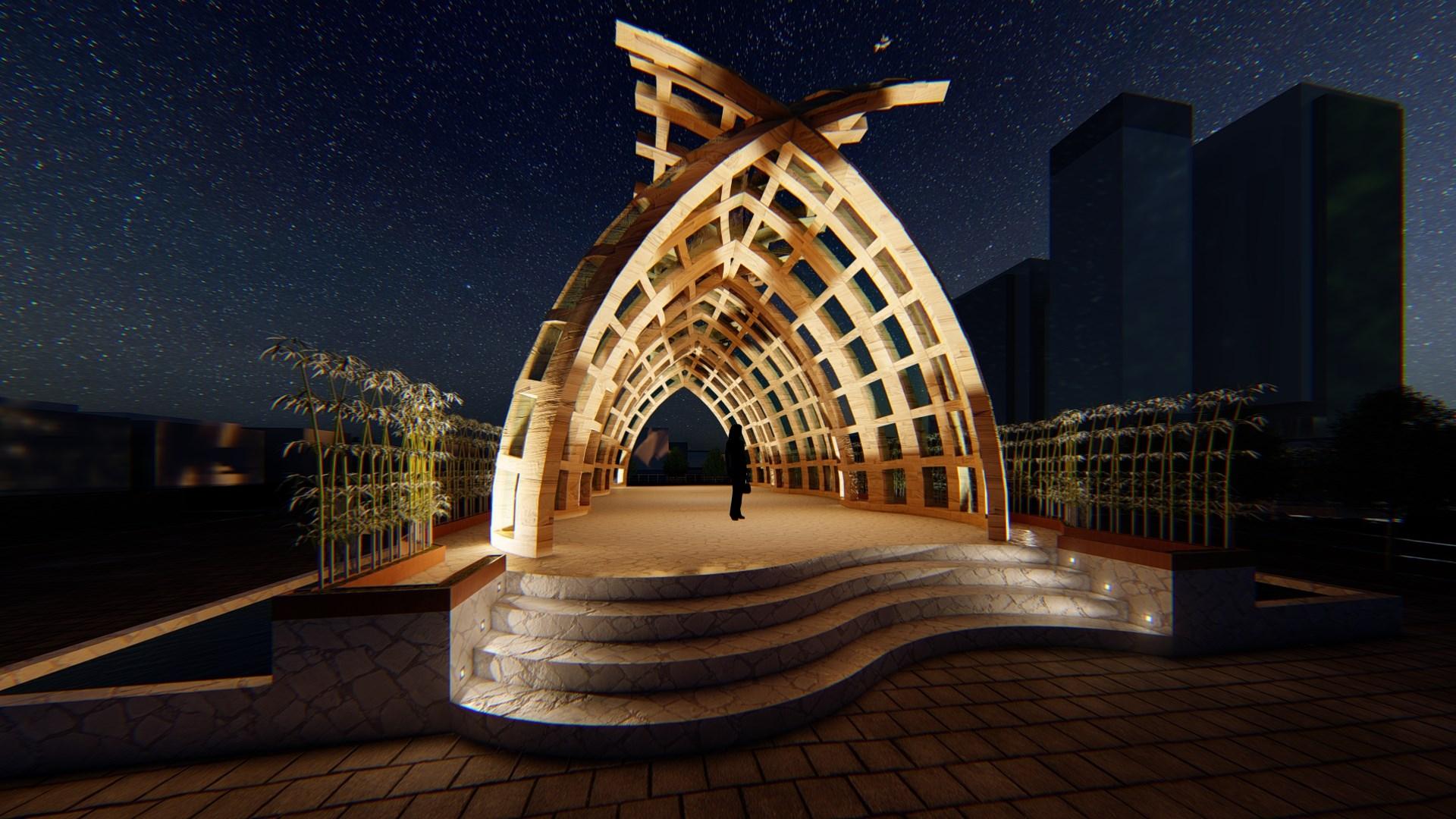

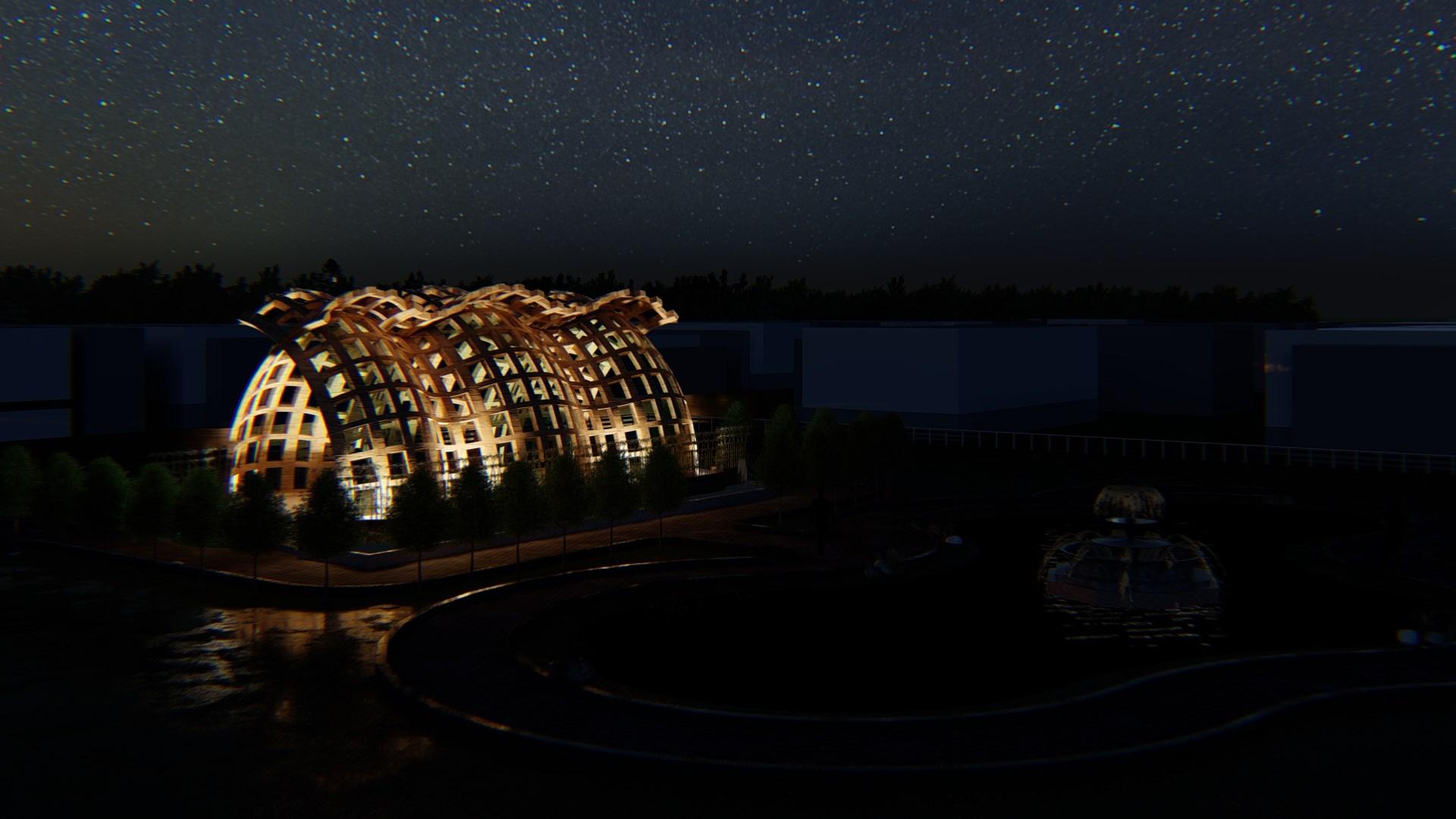
–
View at Night

The main concept of this building is to combine modern industrial style with plants that The cafe features materials in terracotta and green tones.

The building on the facade also resembles a Parisian cafe which might attract the though it has a classic style, this cafe has a courtyard where you can relax and feel the

that make the cafe look natural. the attention of millennials. Even fresh air.
Ouvert Classique.
Project Type : Cafe

Area : 650 m²
Location : Senopati, South Jakarta
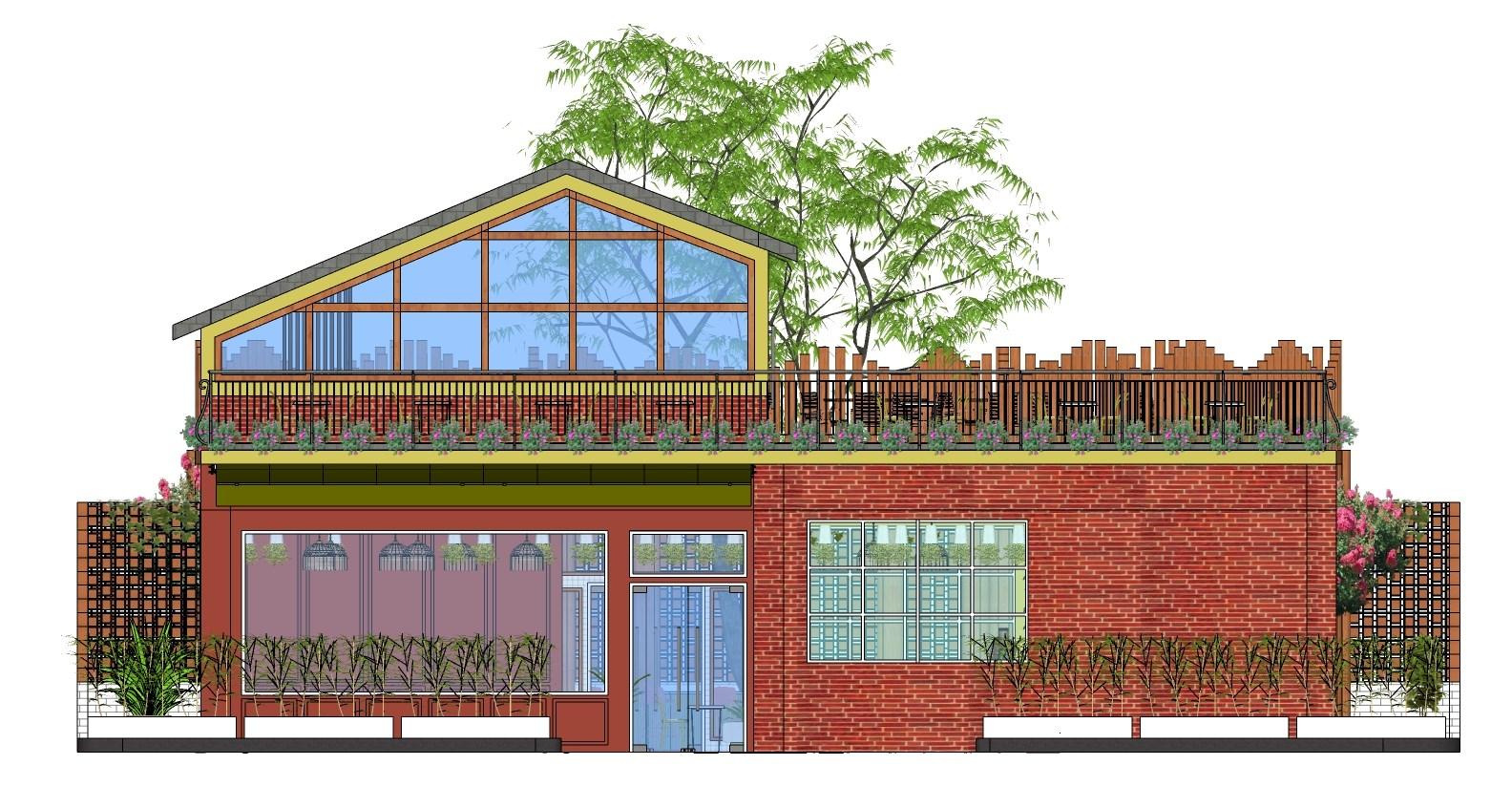
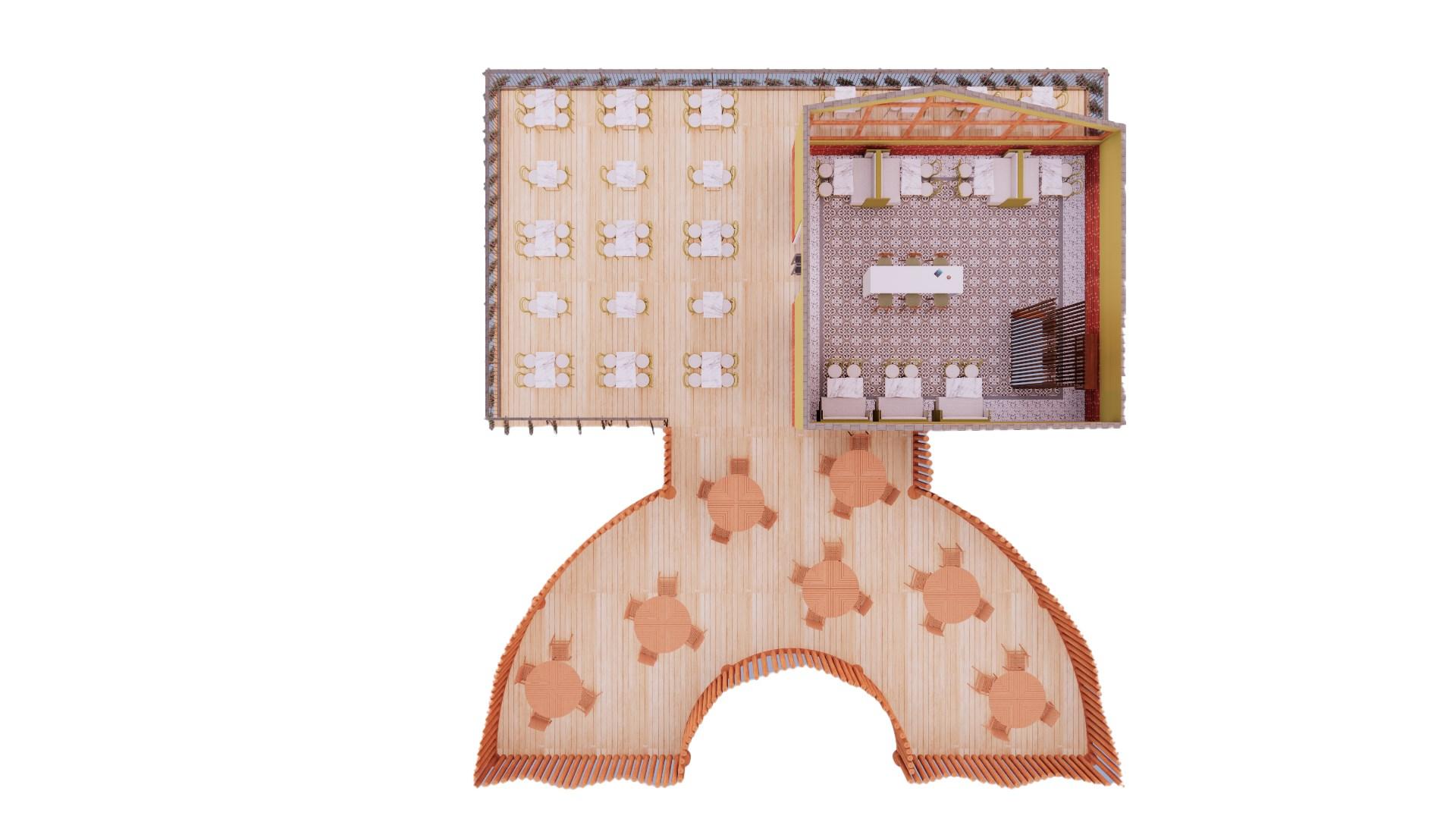


 2nd Floor Indoor - The shape of second floor building uses a triangular transformation additive as the roof.
1st Floor Indoor - The design of cafe combines terracotta and green colors.
2nd Floor Indoor - The shape of second floor building uses a triangular transformation additive as the roof.
1st Floor Indoor - The design of cafe combines terracotta and green colors.

 Concrete Block Brick Wood
Concrete Block Brick Wood
Tiles


 Outdoor Space - The building is curved to maximize the view on the site. The
Outdoor Space - The building is curved to maximize the view on the site. The
 The tree is placed in the center of the circle to minimize light from the west.
The tree is placed in the center of the circle to minimize light from the west.
This concept was inspired by the Spiderman film which is currently viral among teenagers. web which is used as a membrane and pillar shape inspired by the shape of a spider's leg
This place can be used as a meeting place, exhibition, theater, etc. With an open room membrane that can withstand sunlight and rain.
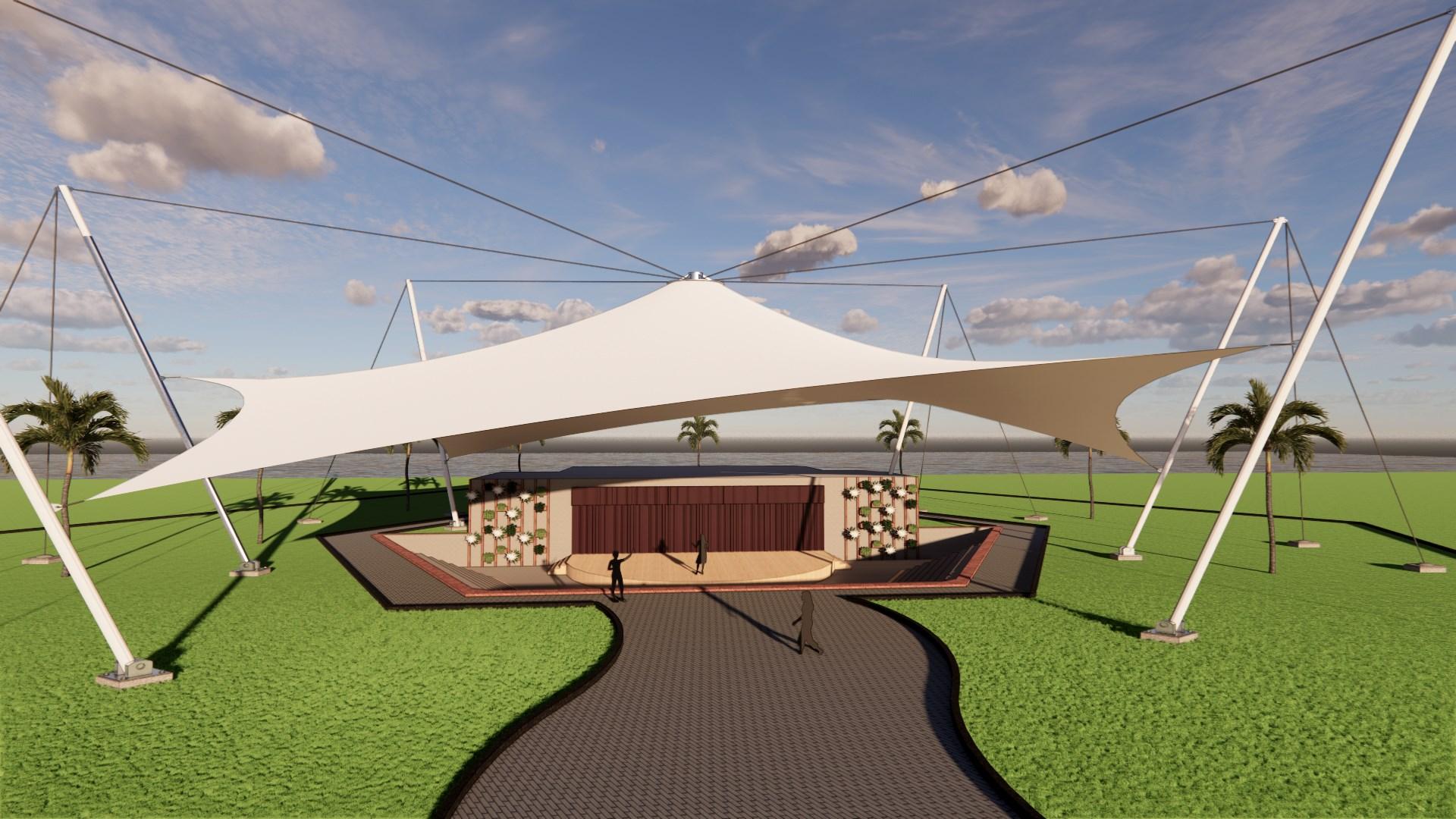
teenagers. The shape of the spider leg is very unique. room that still has a cover as a
// Pattes d'araignée.

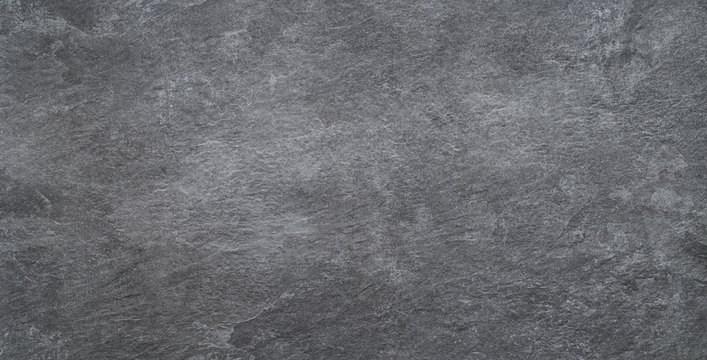


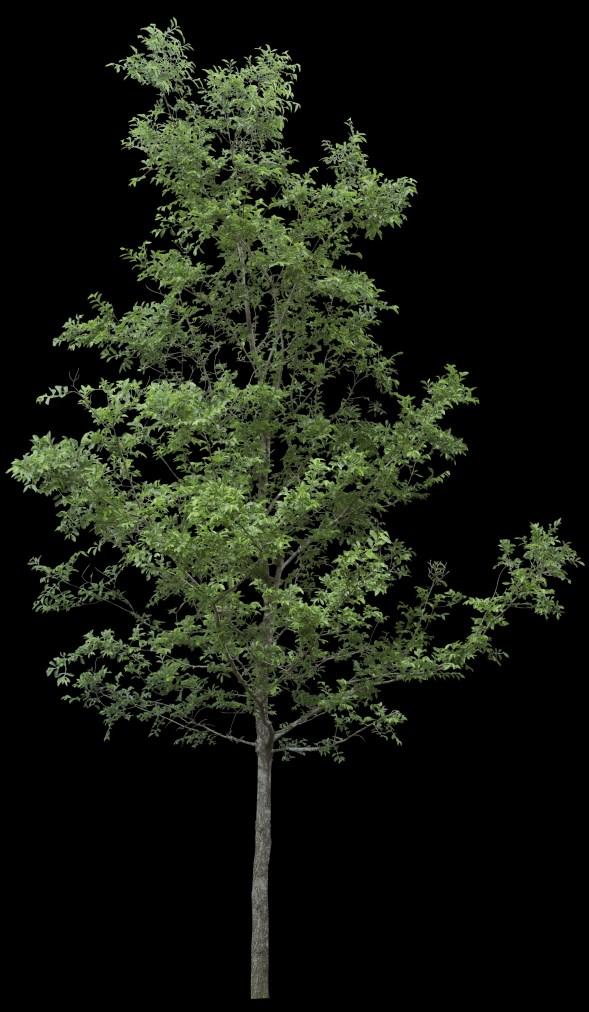






Structure Details
The height of the structure reaches 15 meters. The strength of this structure can withstand wind shocks from rain.

Hinged Fondation

Joinery Details

The stage will be the centerpiece of this venue, directly facing the entrance.
to watch the show. While in the backstage building there is access
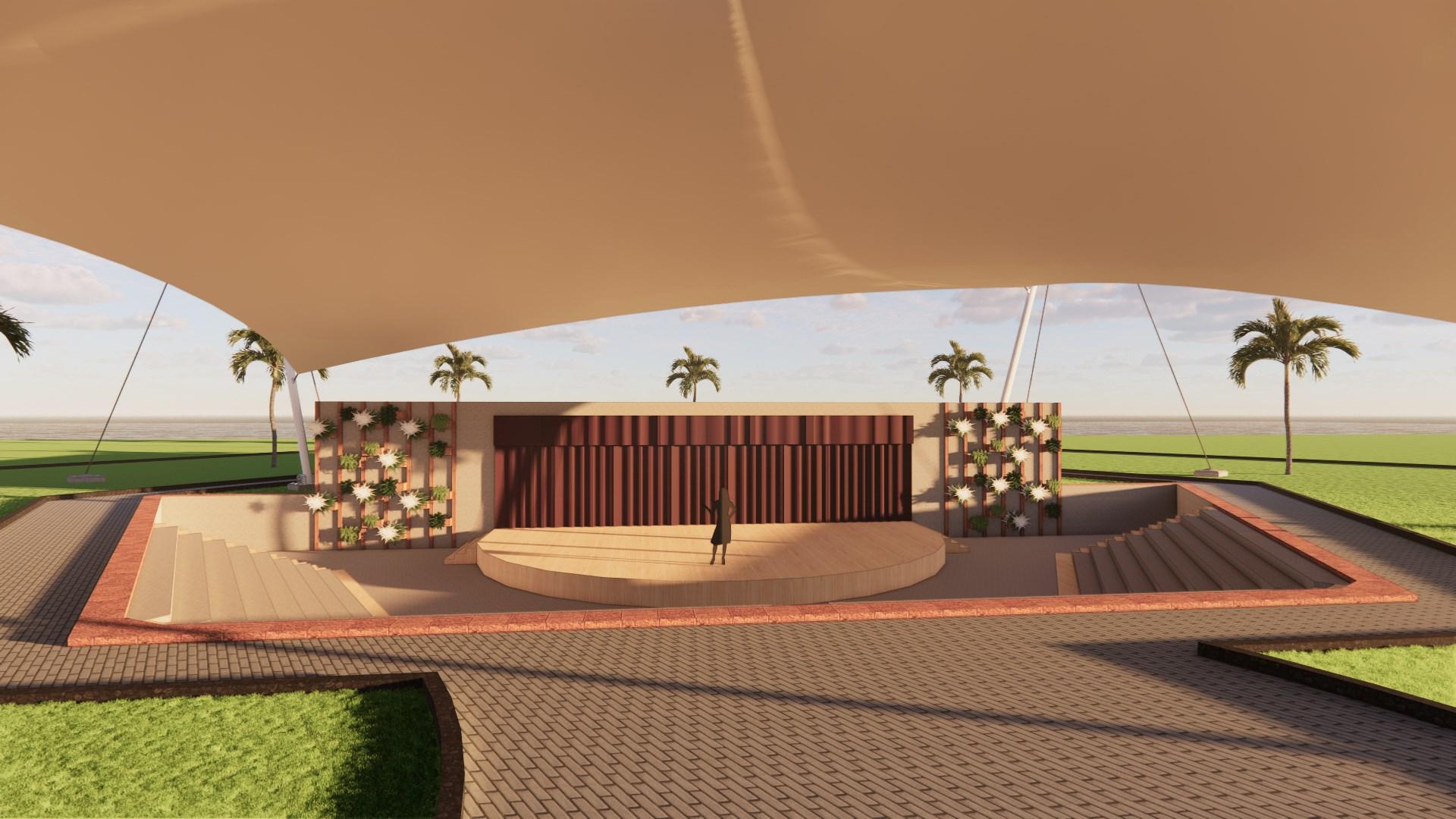
Around the stage there are stairs made of wood as a place for the audience access to toilets, backstage, changing rooms and retail rooms.


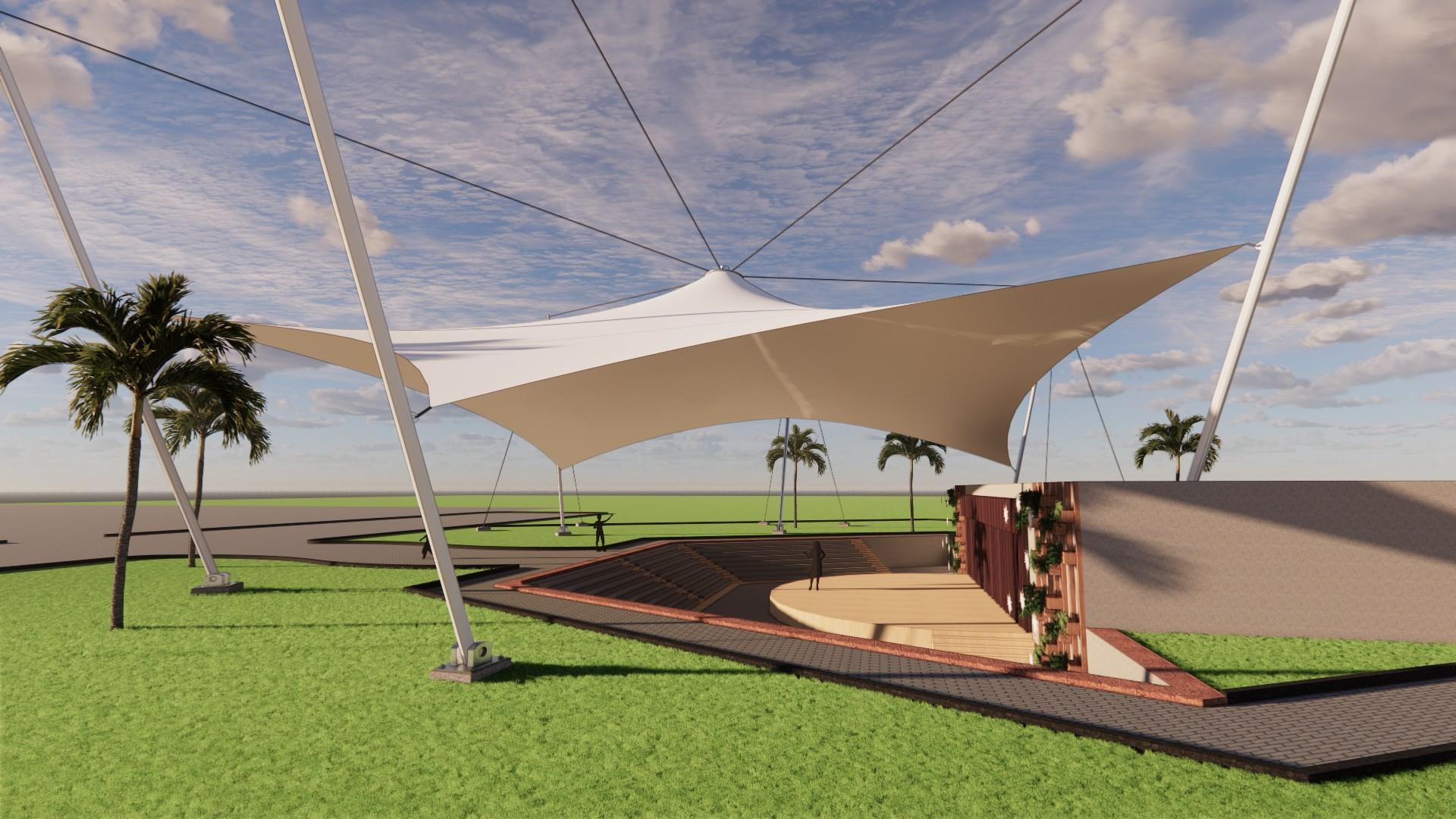 Exterior Perspective
Interior Perspective
Exterior Perspective
Interior Perspective

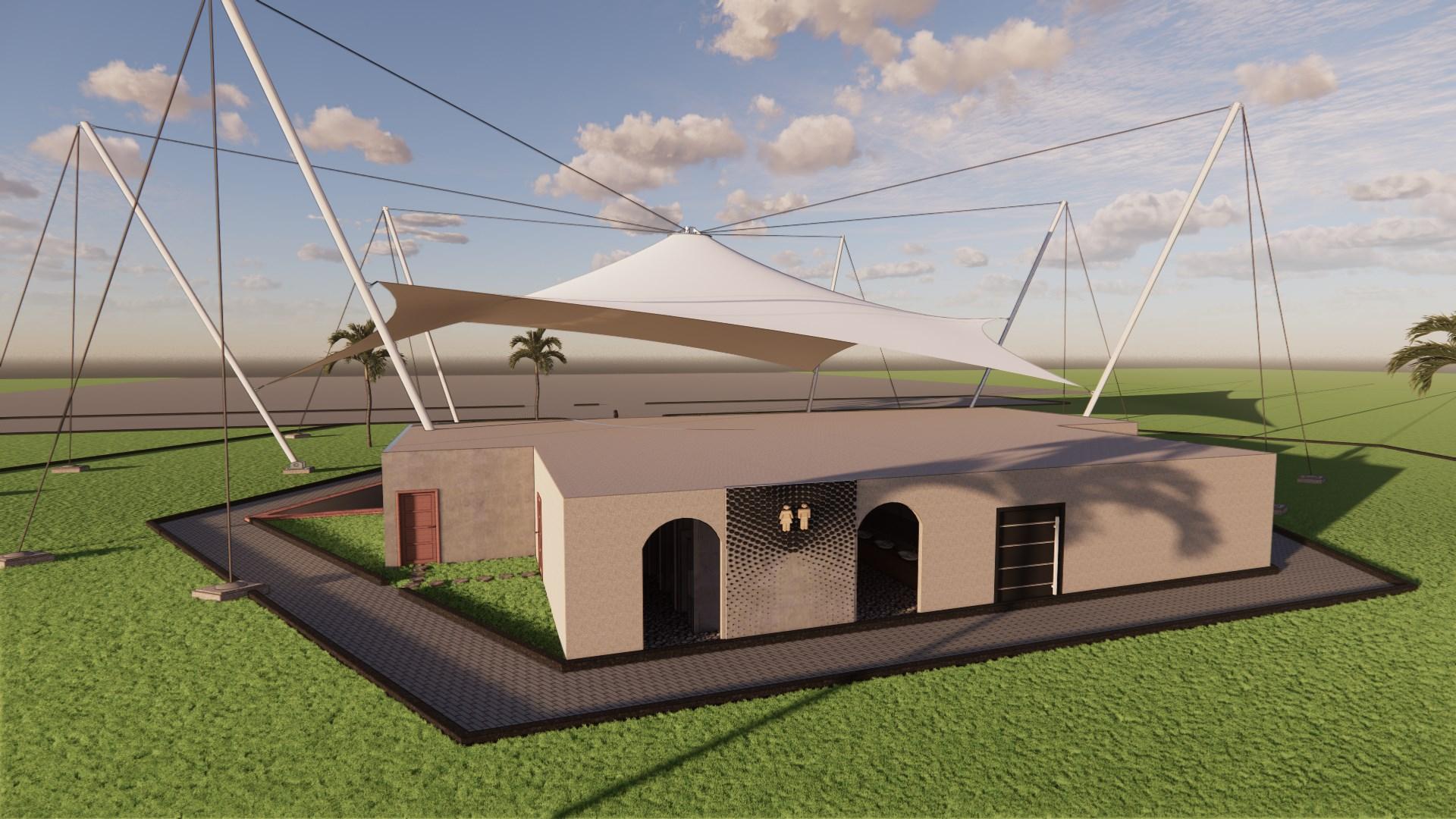 Exterior Perspective
Exterior Perspective
This house was built according to the client's request. This design concept emphasizes selection of materials for interior and exterior is also in accordance with modern minimalist materials and room wall coverings.
The facade of the house features stone, concrete block, and wood materials which make a yard and wide open space to get natural circulation.

functional and essential aspects. The minimalist principles, including floor covering make it look elegant. This building also has
// Stony House.
Project Type : House

Area : 320 m²
Location : Kembangan, West Jakarta

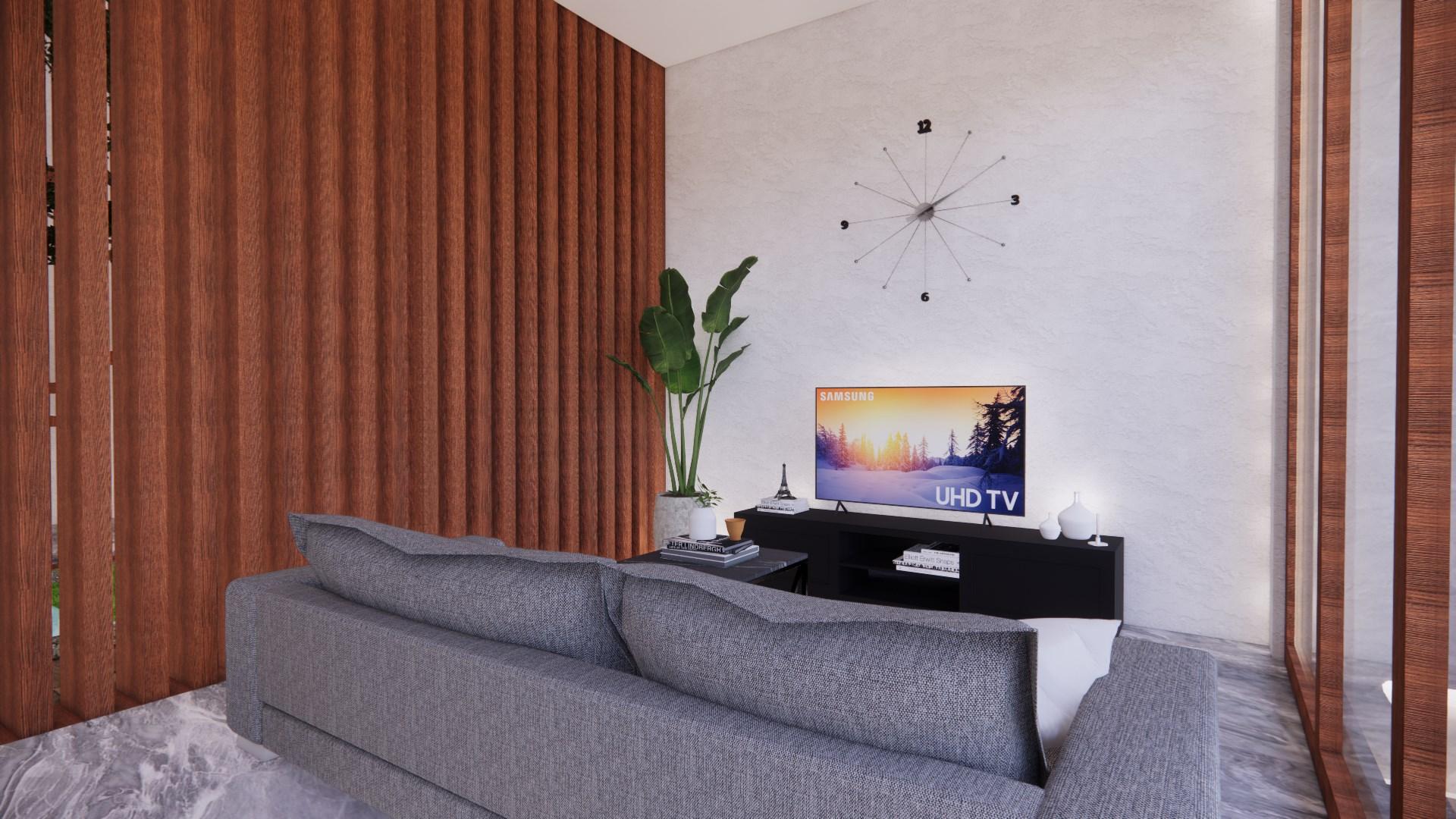








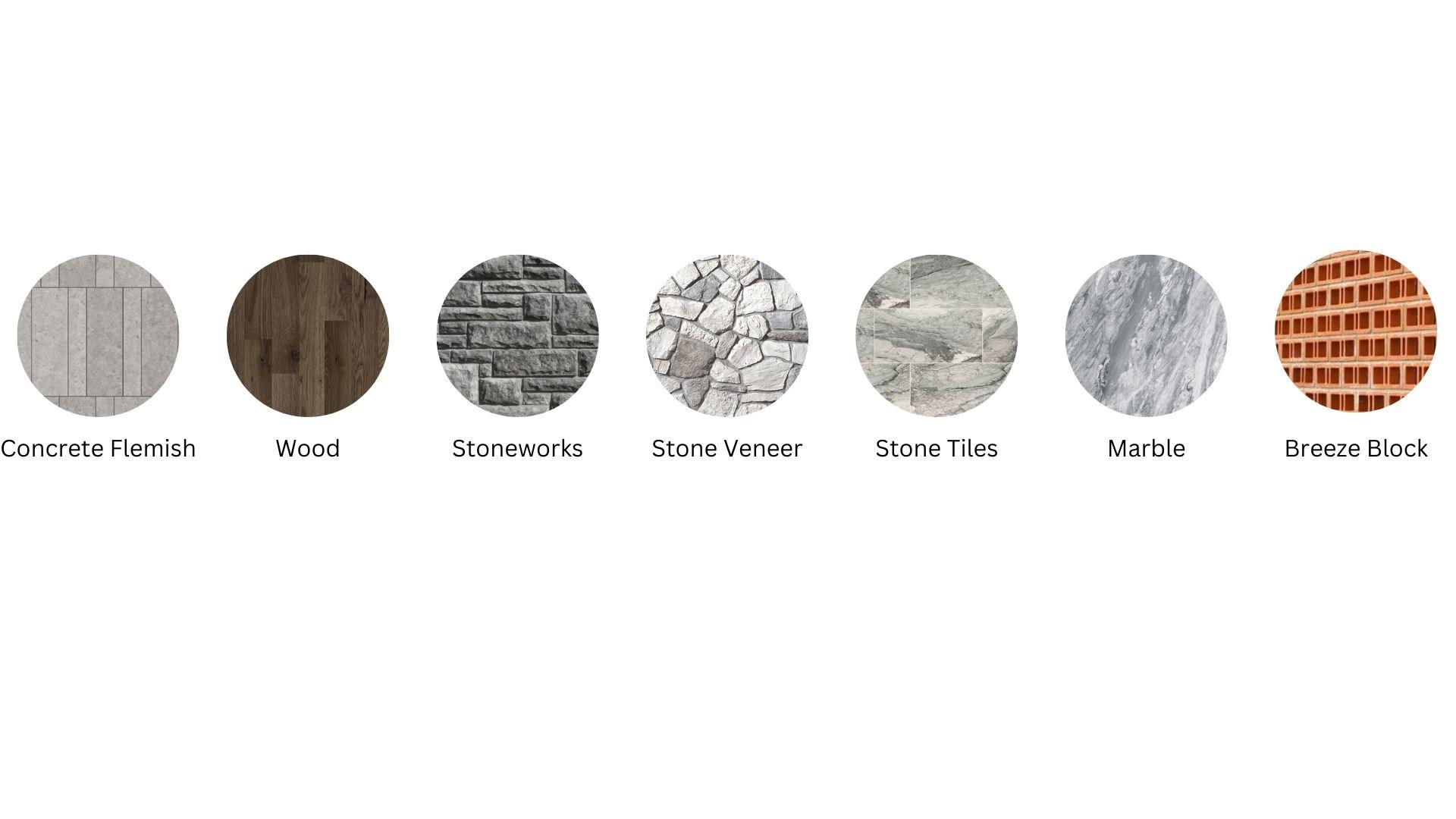


The balcony features stone materials


to make the building look elegant.



This building is inspired by the shape of a layer of bread. The shape, which is adapted apartment feel comfortable and fresh so that it can attract the attention of millennials Some rooms are made open so that they have natural lighting and circulation. The facilities provided for millennials include a gym, swimming pool, clubhouse, and cafe.

adapted to curved hatching, makes this who want to live in the apartment. cafe.
// Oglyo Apartment.
Project Type : Millennial Apartment
Area : 5.529 m²
Location : Thamrin, Central Jakarta

Entrance

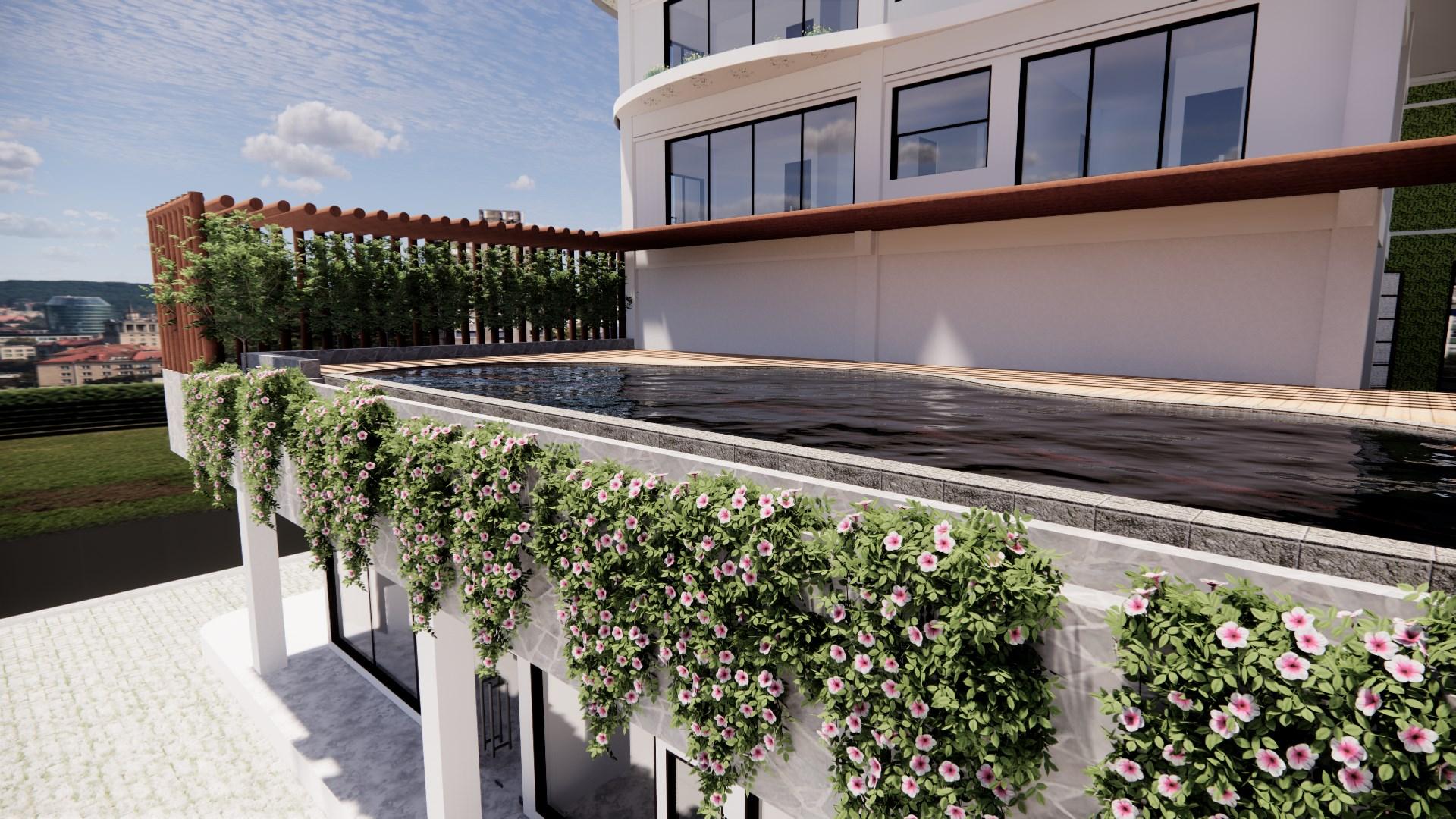
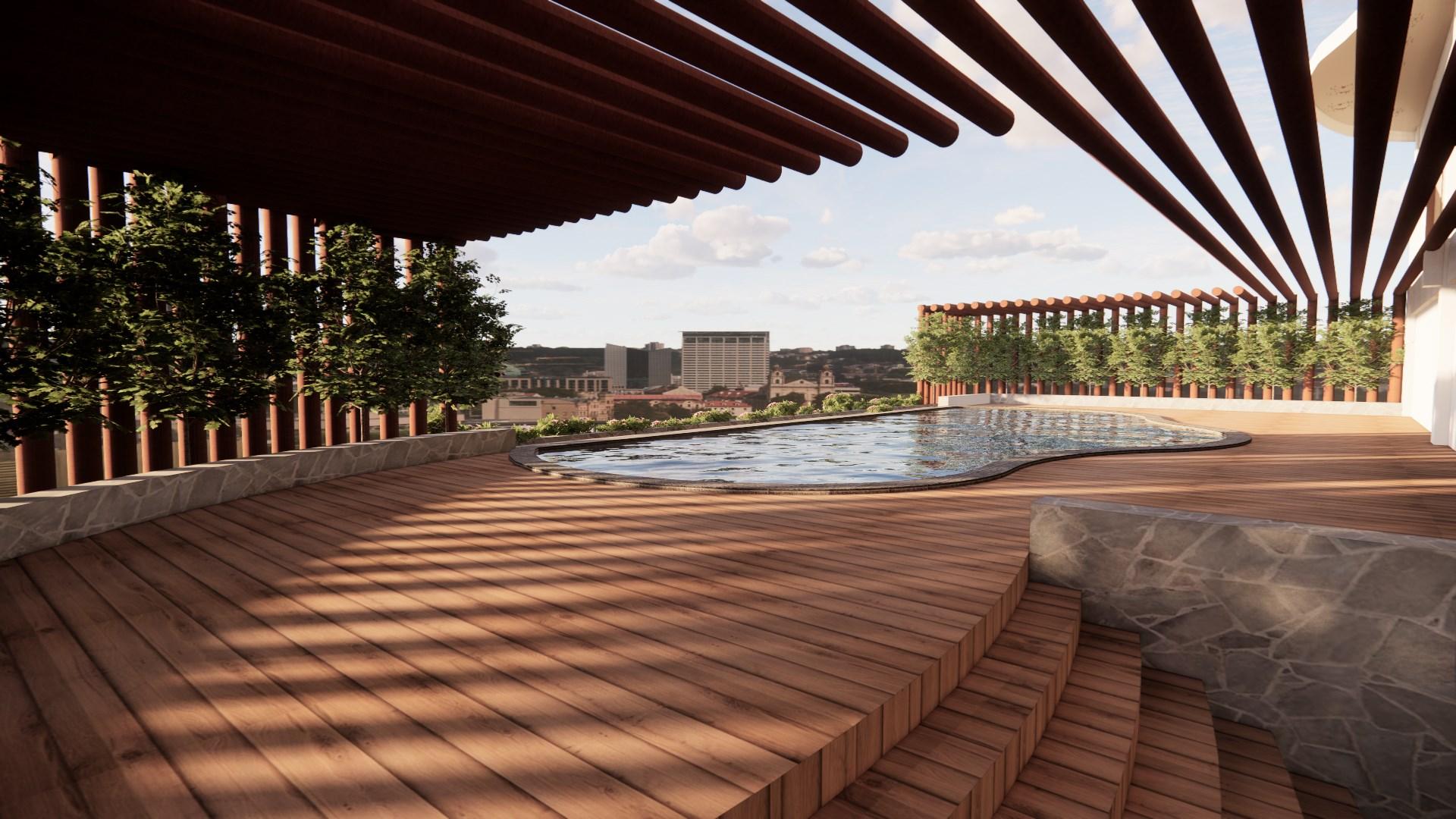 Swimming Pool
Swimming Pool
Swimming Pool
Swimming Pool
 Facade details - shading of the apartment uses a vertical garden
Facade details - shading of the apartment uses a vertical garden
garden which aims to make this building look comfortable and fresh.

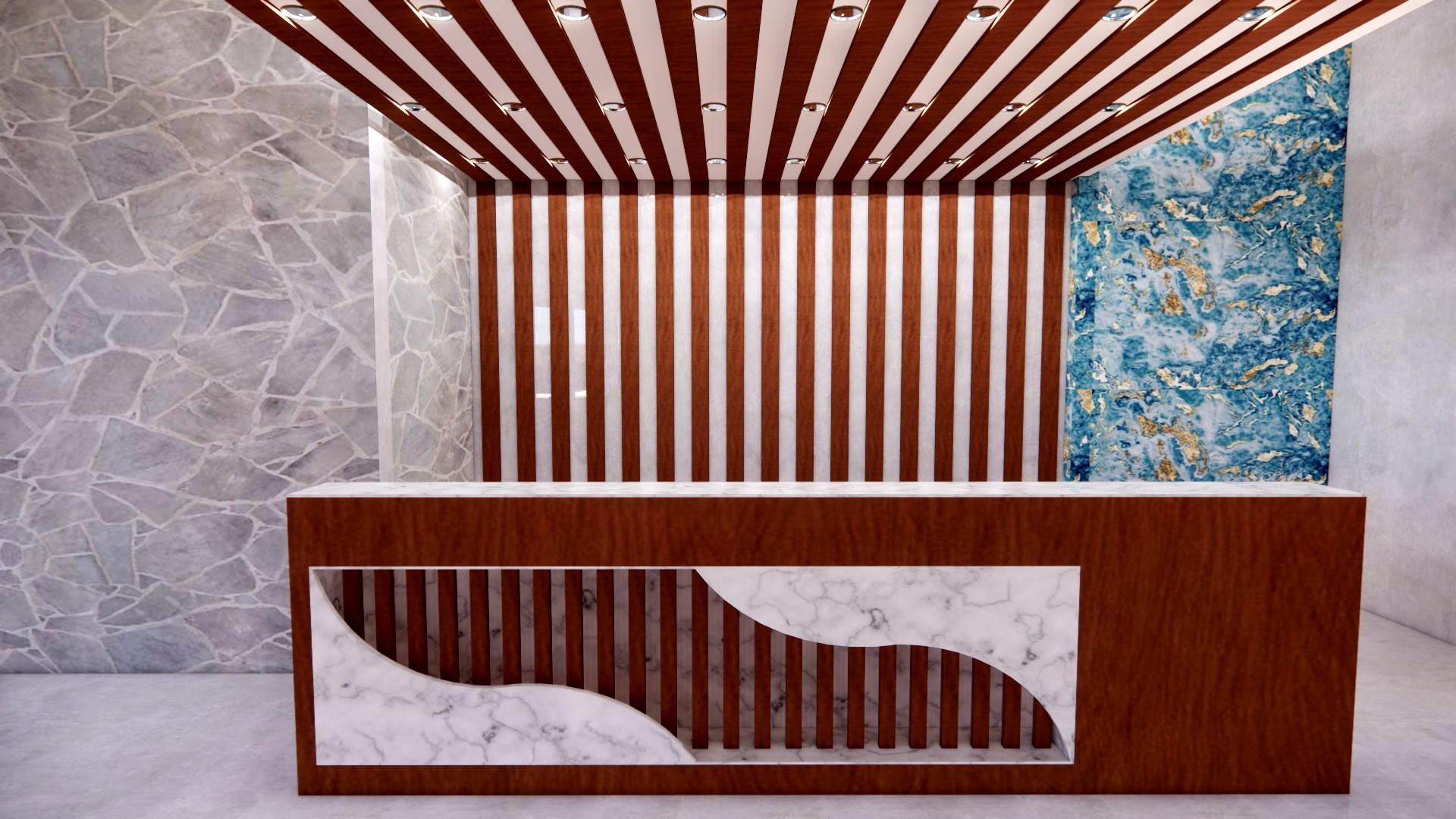
 Receptionist - the lobby material used
Receptionist - the lobby material used
used marble, wood, and stone.



 Studio Bedroom
Studio Bedroom
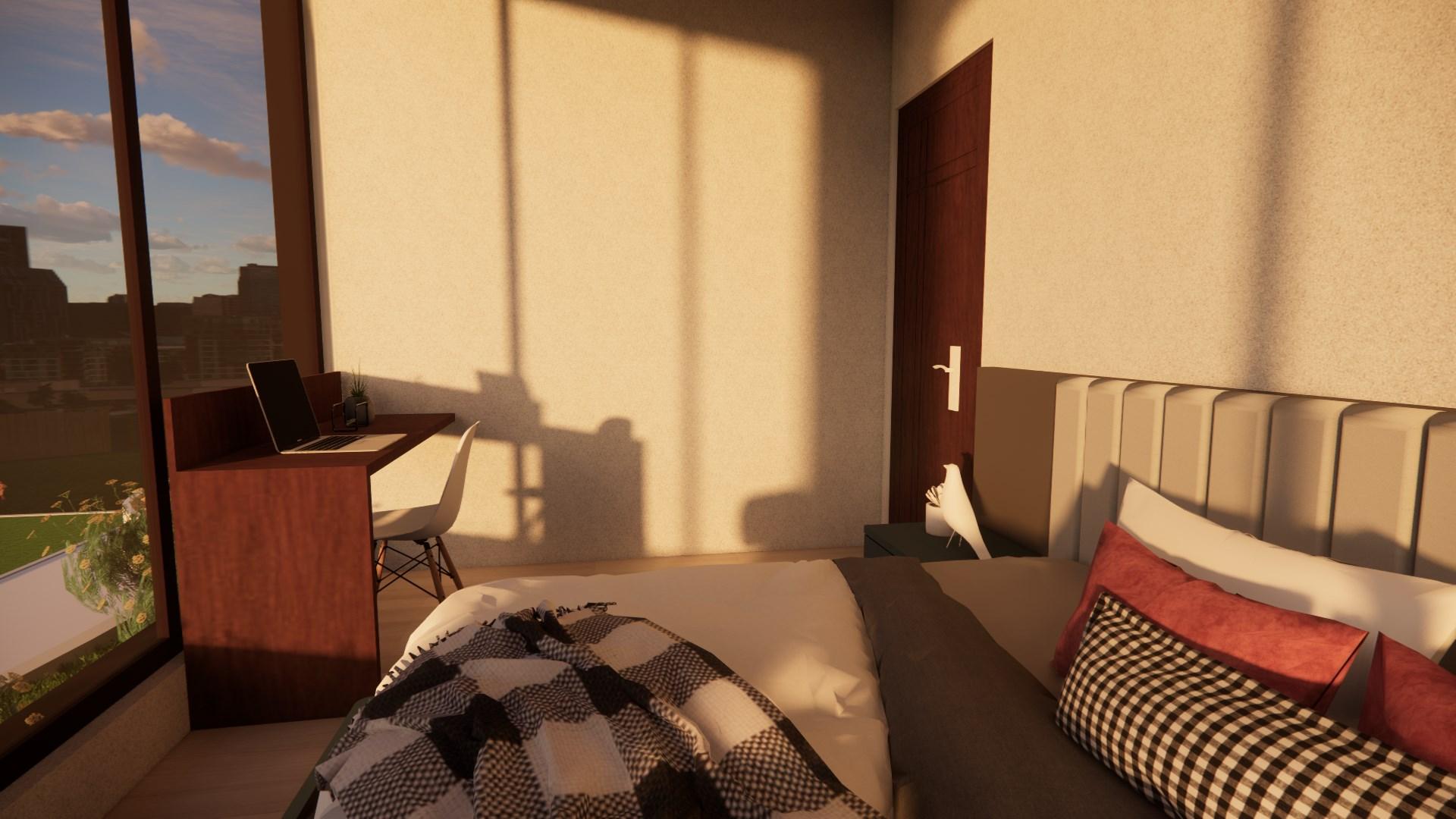
 Unit Type 1 - Studio Kitchen
Unit Type 2 - 1Br Bedroom
Unit Type 1 - Studio Kitchen
Unit Type 2 - 1Br Bedroom
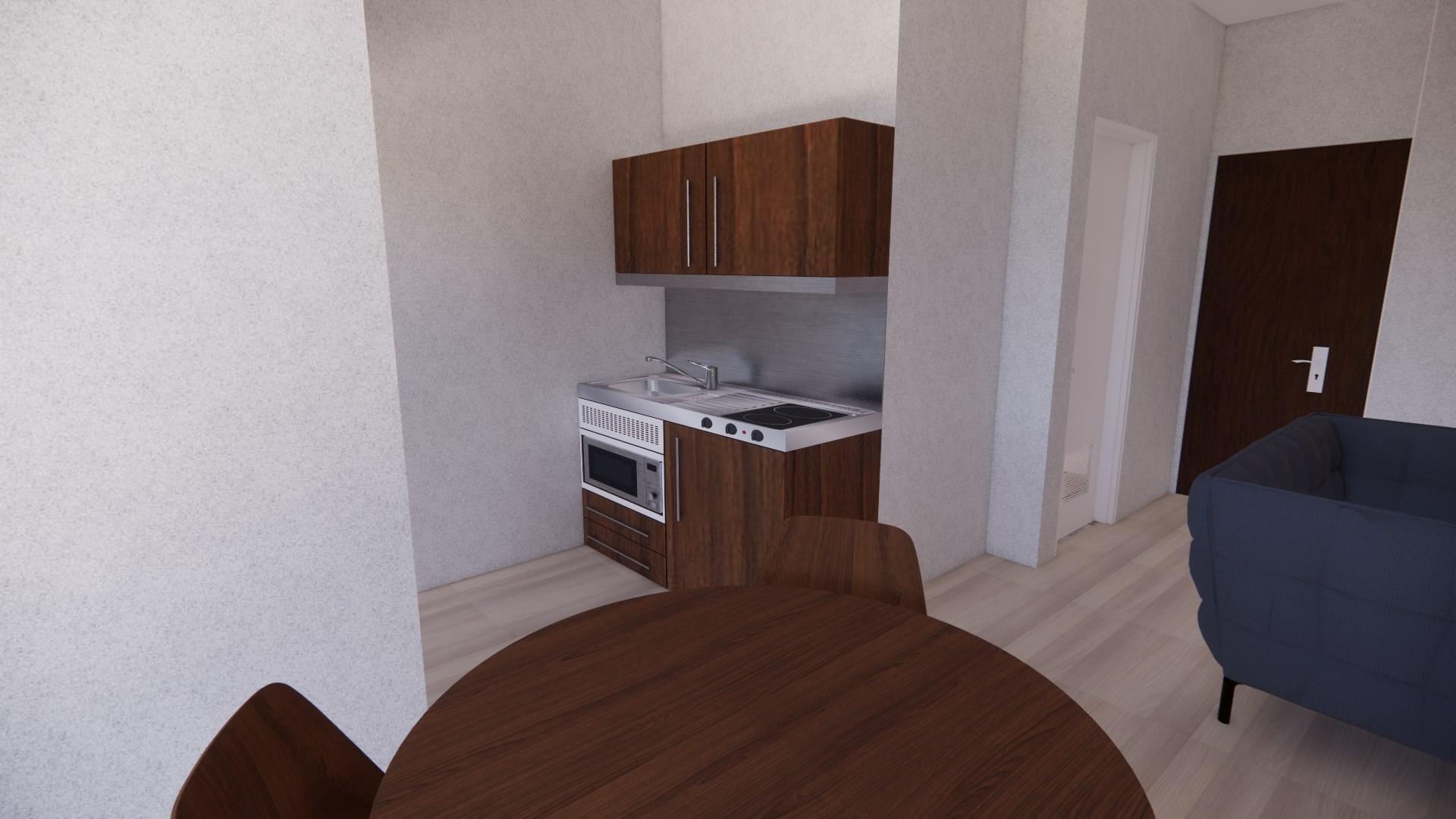
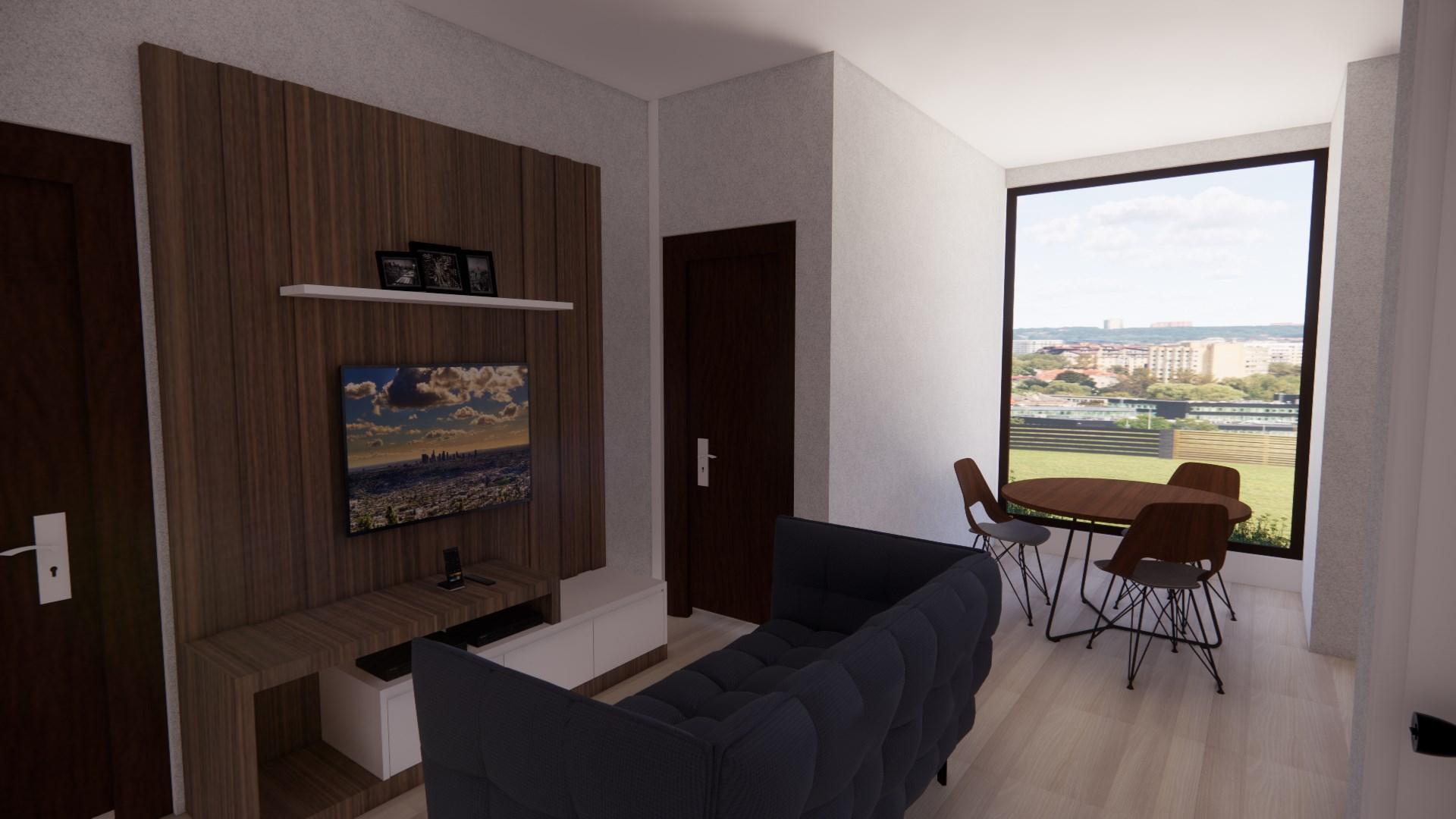 Unit Type 3 - 2Br Living Room
Unit Type 3 - 2Br Dinning & Kitchen
Unit Type 3 - 2Br Living Room
Unit Type 3 - 2Br Dinning & Kitchen


Interior Design - Boutique Hotel.

The concept of this batik hotel room design is rustic. Where the material features the use of a combination of wood, stone and rattan to add a natural and aesthetic impression.
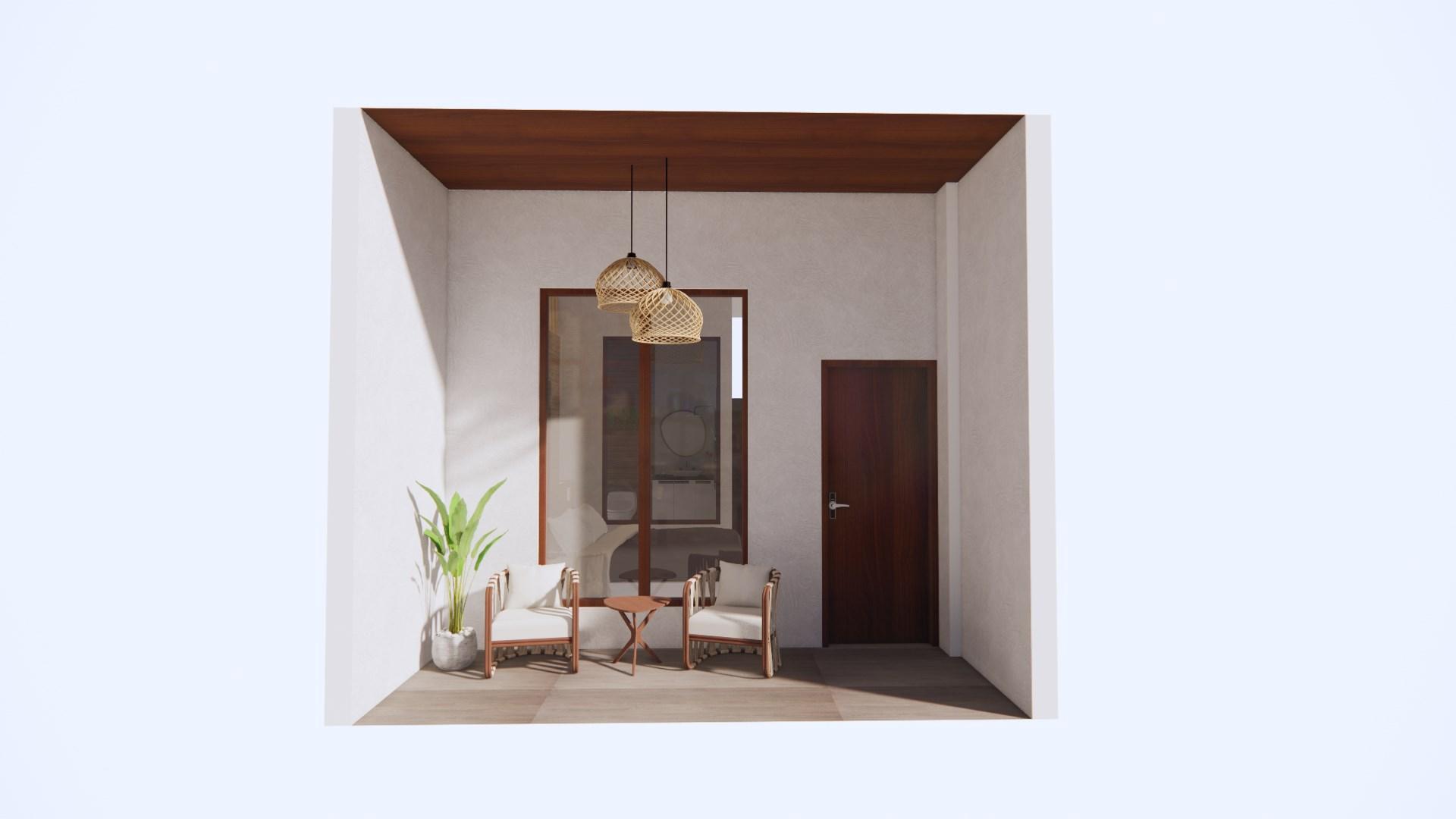

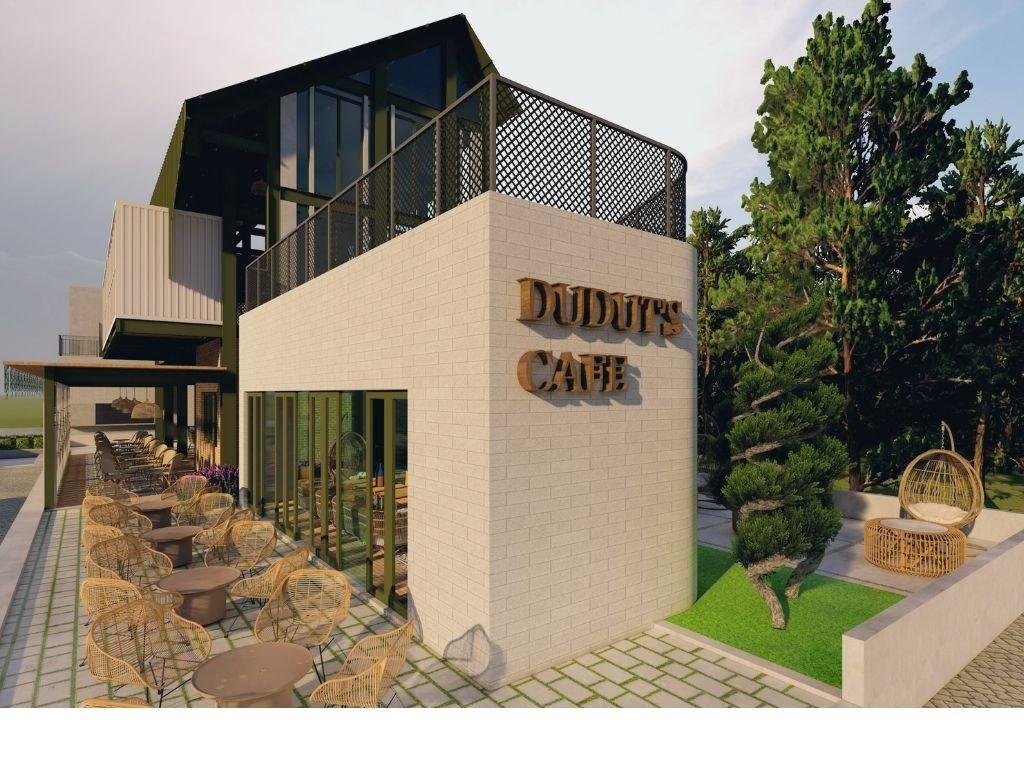

Interior Design - Cafe.

This cafe was built with the concept of an outdoor garden which has a comfortable atmosphere and feels 'homey'. Plants around the area and in pots thrive, making it suitable for visitors who want to refresh their
